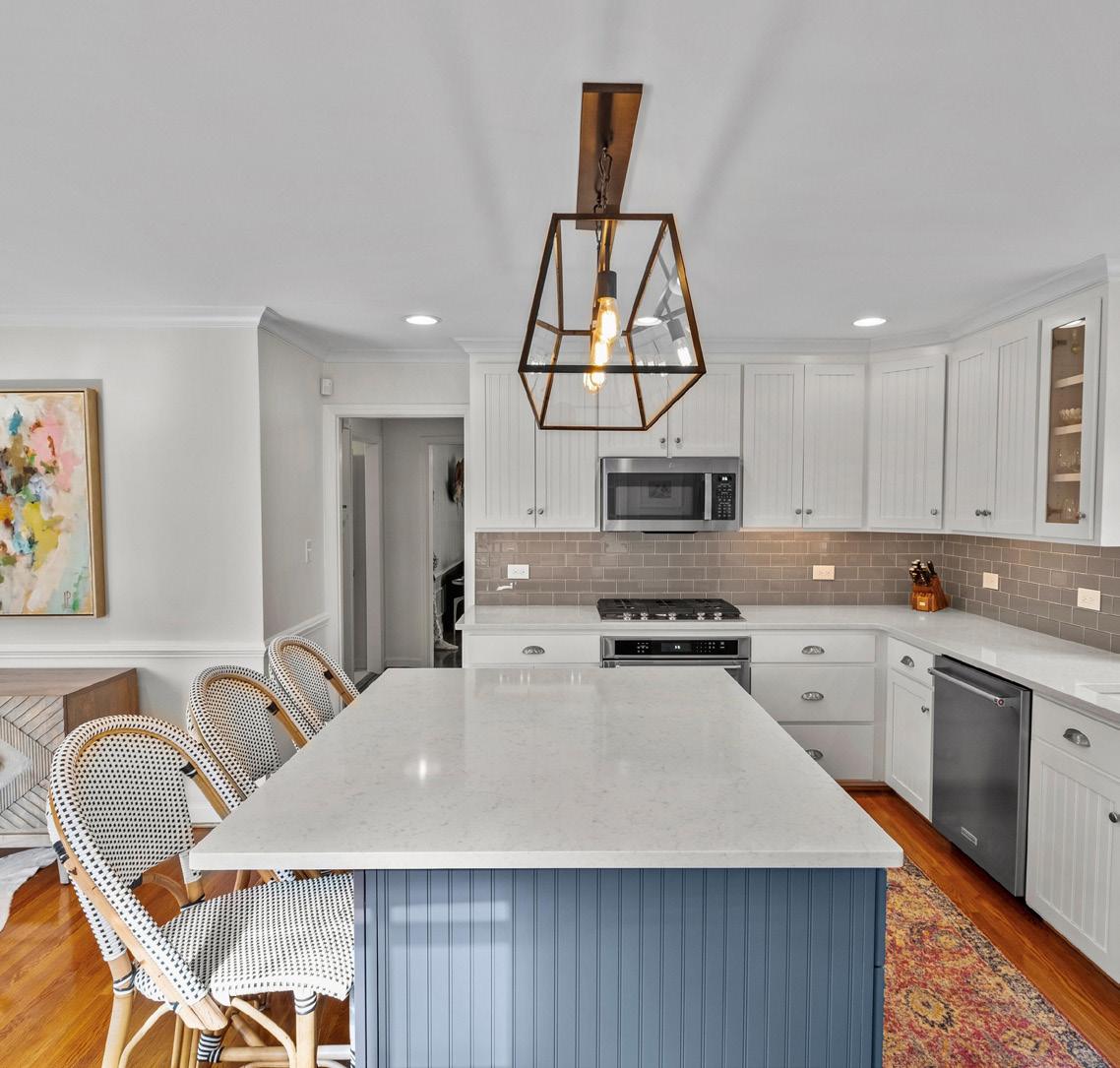3901 SEVERN AVENUE

CHARLOTTE, NORTH CAROLINA













• Charming 4 bedroom, 2.5 bathroom located in desirable Beverly Woods
• Extensively updated throughout
• Situated on a large .38 acre corner lot
• Stately brick exterior with flagstone front stoop, wrought iron railing, and coach lighting
• New roof 2023
• Pull-down attic storage
• Recessed lighting throughout
• Beautiful crown moldings
• Hardwood flooring in all bedrooms and most main living areas
• Updated fixtures and finishes throughout
• Welcoming foyer with decorative white tile flooring, dentil molding, designer white/gold light fixture, and coat closet
• Handsome staircase with custom rug runner
• Formal dining room with dentil molding, oversized windows with roman shades, brass chandelier, and decorative wallpapered ceiling
• Updated kitchen features an abundance of white shaker cabinetry, white quartz countertops, subway tile backsplash, center island with quartz countertops, barstool seating and 3-light chandelier, and newer stainless appliances (KitchenAid gas range and oven, KitchenAid dishwasher, built-in GE microwave, and paneled Scotsman icemaker)
• Sunny breakfast area open to the kitchen features chair-rail moldings, multitude of oversized windows with roman shades, and built-in beach seating
• Mudroom/laundry area features tile flooring, built-in cubby/locker storage, large pantry with custom storage system (including wine rack), and rear door entry
• Large laundry closet in the mudroom with built-in shelving and counterspace
• Powder room with grasscloth wallpaper on walls and decorative wallpaper on ceiling, vanity with marble countertops and brass fixtures, and brass sconce lighting

• Living room with dentil molding and painted woodpaneled walls, modern glass chandelier, pictureframe wainscoting, fireplace with gas logs and brick surround, custom built-ins flanking the fireplace, and custom roman window shade (fireplace sold as-is)
• Spacious sunroom features vaulted ceilings, herringbone tile flooring, expansive casement windows overlooking the pristine yard, brass and acrylic ceiling fans, and custom built-in entertainment center with paneled beverage and wine fridges
• Primary suite features two built-in wardrobes and bench seating (with storage), decorative wallpaper, brass sconce lighting, woven chandelier, custom shades, and en-suite bath
• Primary bath has marble tile flooring, vanity with marble countertops, frameless glass walk-in shower with white subway tile surround, and plantation shutters
• Bedroom two with two closets and brass flush-mount light fixture
• Bedroom three with two closets and drum light fixture
• Bedroom four with spacious closet and scalloped light fixture
• Full bathroom features built-in vanity with abundance of counter space, black and white tile flooring, bathtub/shower combination with white tile surround, and plantation shutters
• Exquisite fully-fenced rear yard features large turfed area and mature landscaping
• Pea-gravel path leads to garden beds and shed (shed sold as-is; basketball goal does not convey)
• Large brick patio with brick retaining wall off the rear plus quaint side brick patio with fountain
• Zoned for Beverly Woods Elementary, Carmel Middle, and South Mecklenburg High School
• Just minutes from all the shopping, dining, and entertainment in SouthPark and convenient to Uptown/South Charlotte
