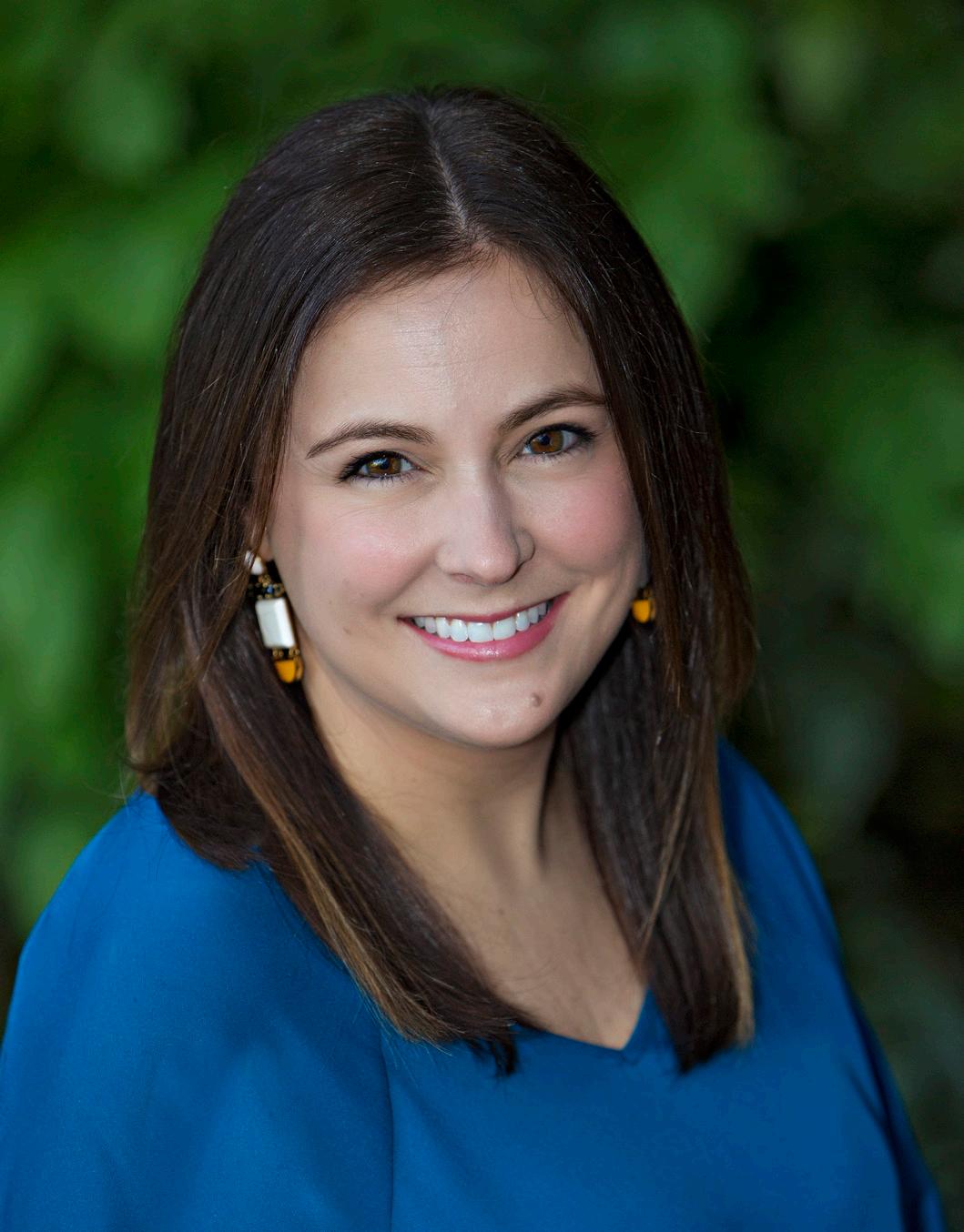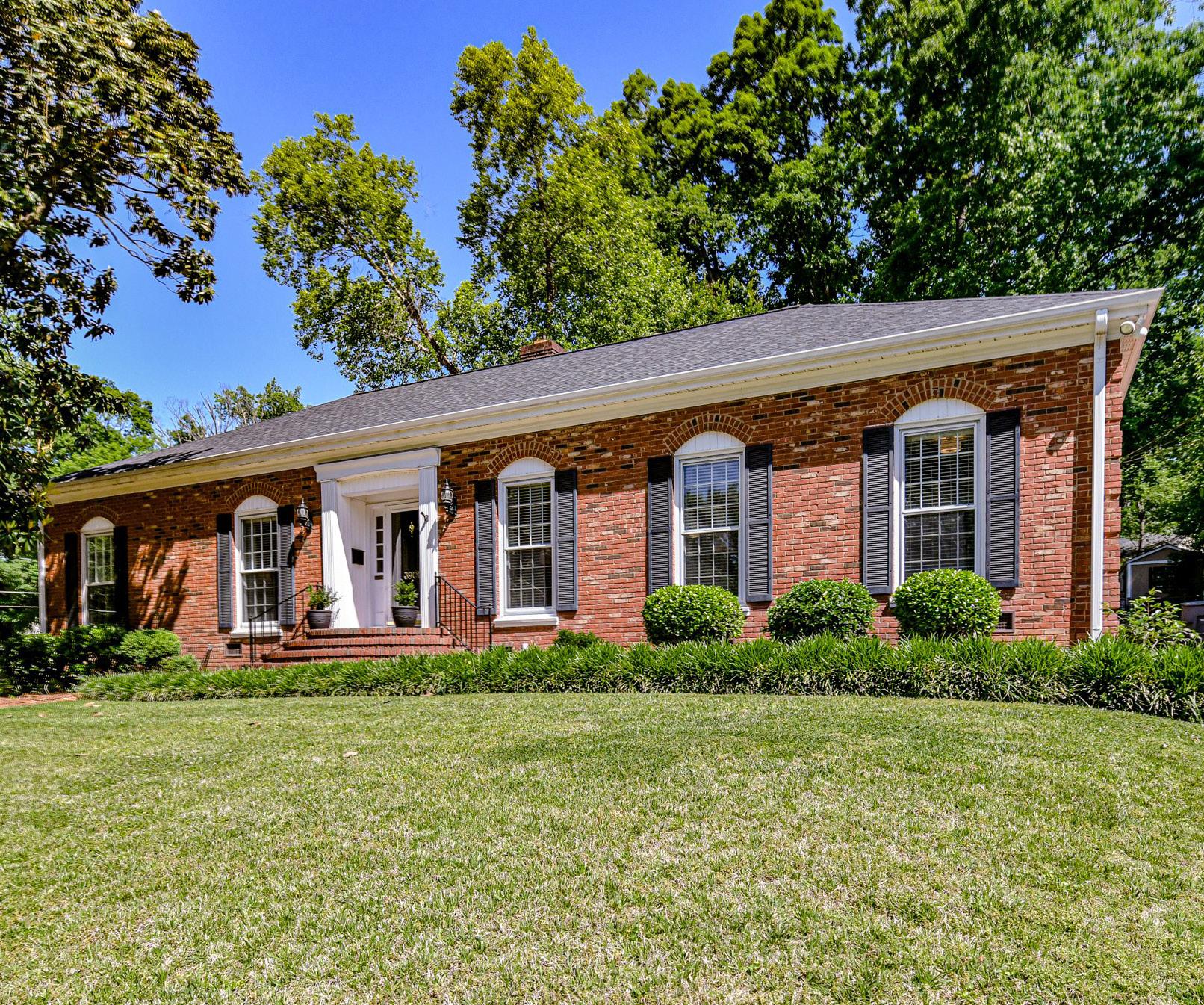
BEVERLY WOODS
3901 CHANDWORTH ROAD
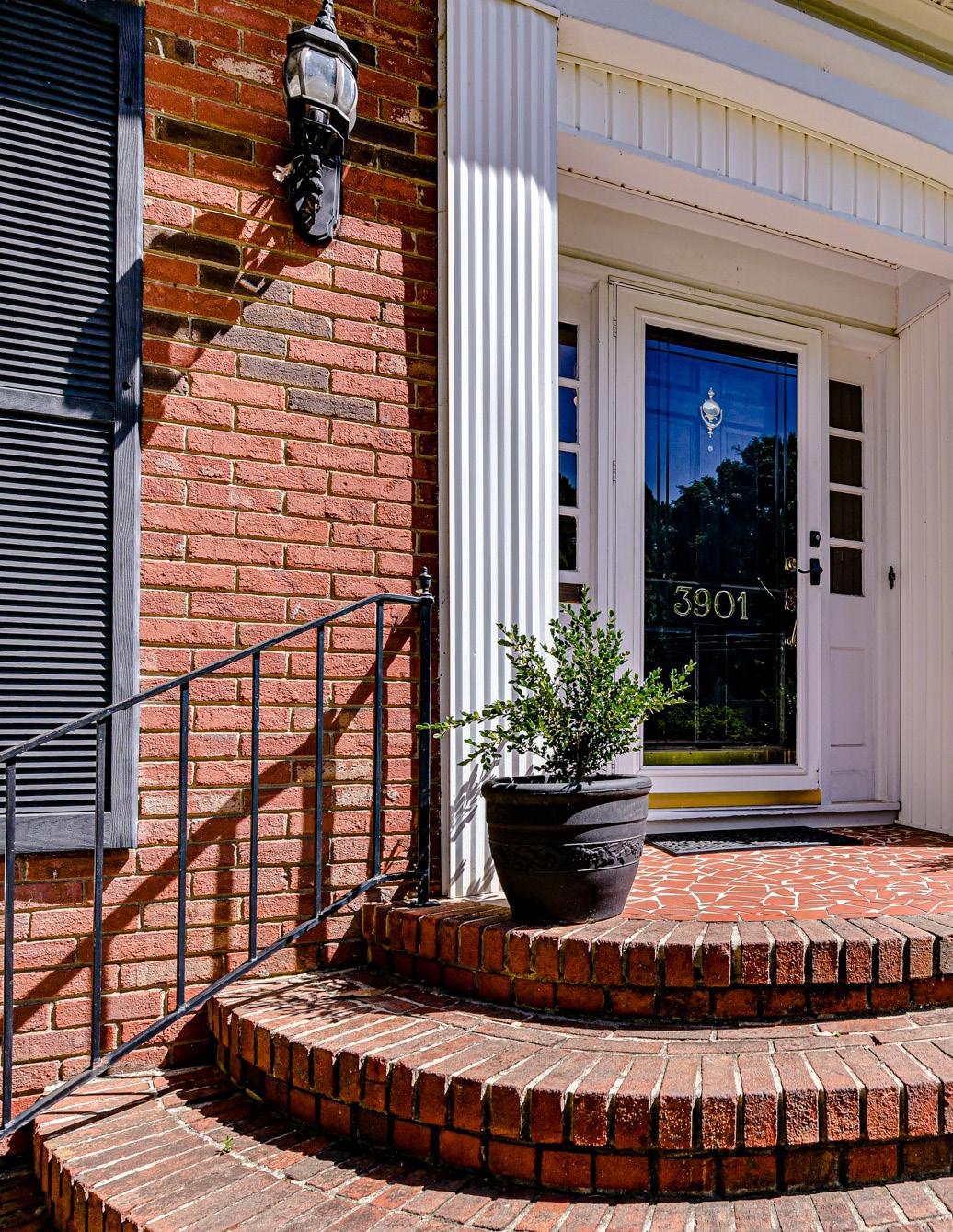





Beautifully updated brick ranch on a huge corner lot in Beverly Woods. This 3 bed, 2 bath home has been meticulously maintained and features an open floor plan. The living room allows for ample space to entertain, seamlessly flowing into the family room complete with brick gas fireplace. Updated kitchen includes white cabinets, quartz countertops and stainless-steel appliances. Off the kitchen is a butler’s pantry with convenient drop zone, dining room with vaulted ceilings, and dedicated laundry room. French doors from both the family and dining rooms lead to a fenced-in backyard and brick patio with woodburning outdoor fireplace. Spacious primary ensuite includes his and hers closets and newly renovated bathroom with marble walkin shower. Two additional generously-sized bedrooms share a newly renovated hallway bathroom with a double vanity. Dedicated office - or use as another dining area. Move in ready, includes HVAC/Furnace (2017), tankless hot water heater (2018), & roof (2020).
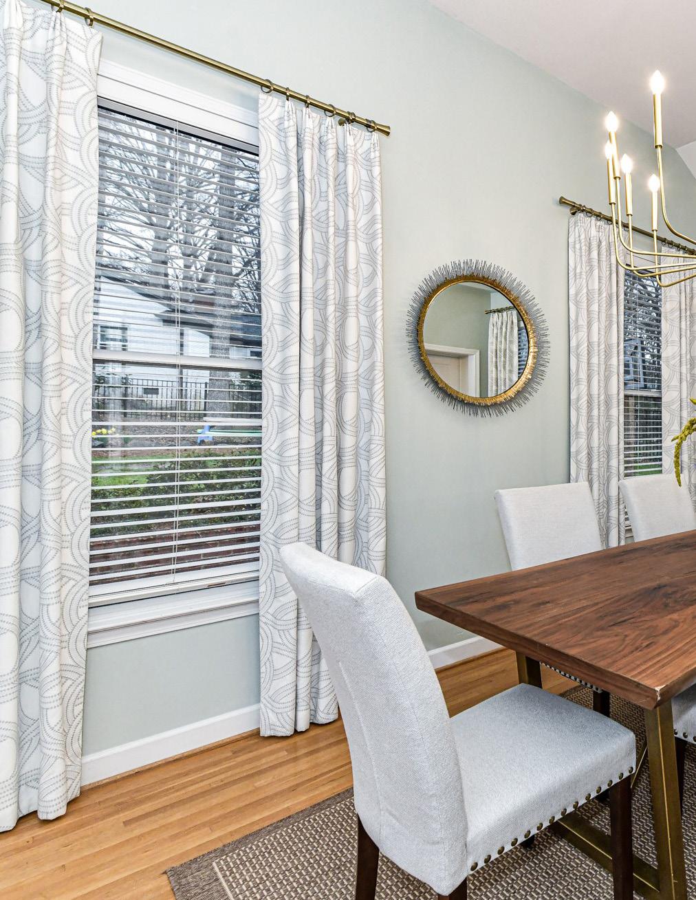



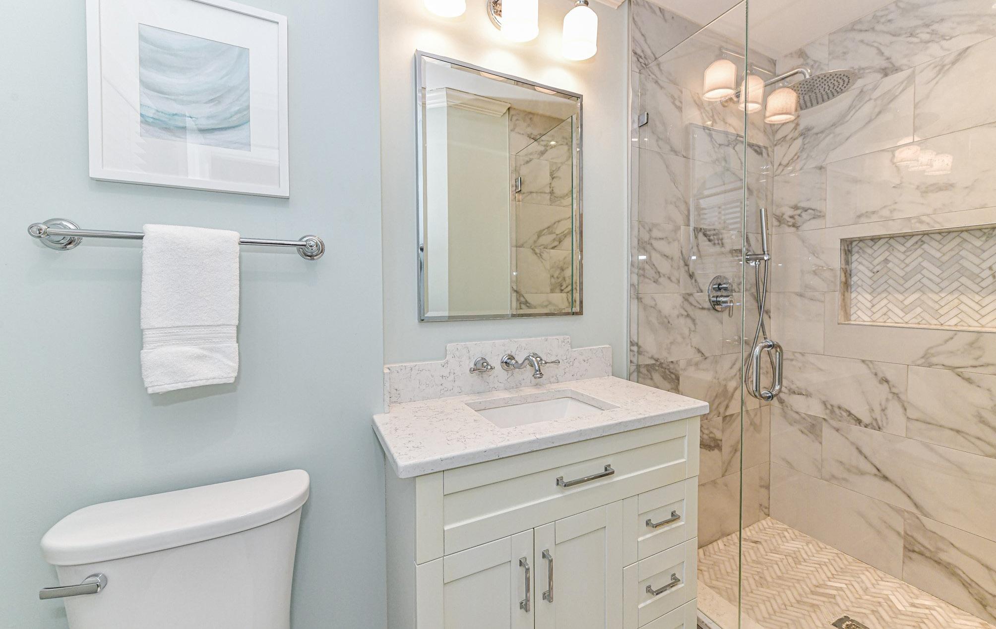
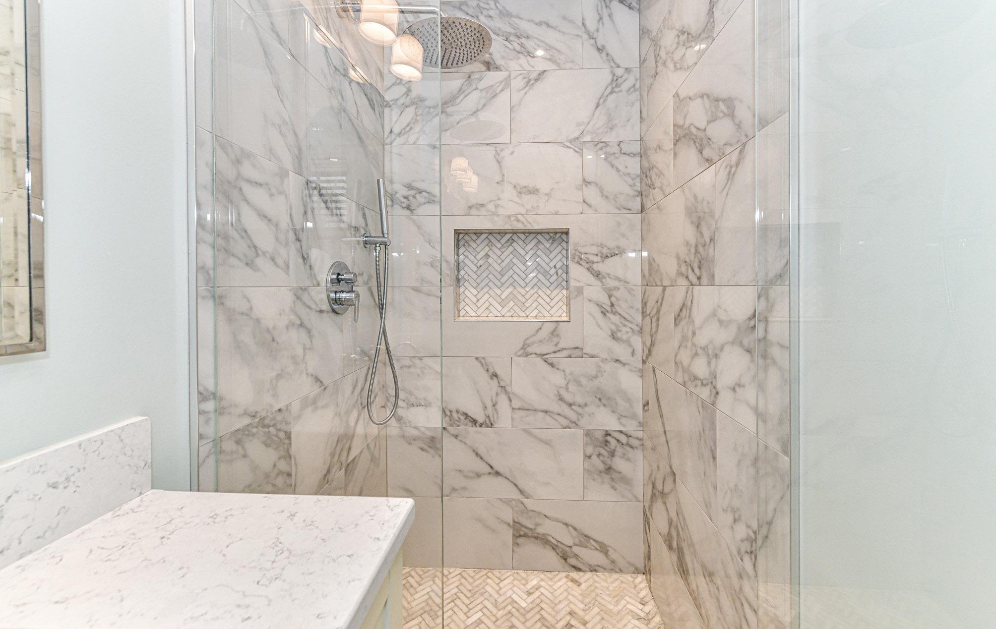
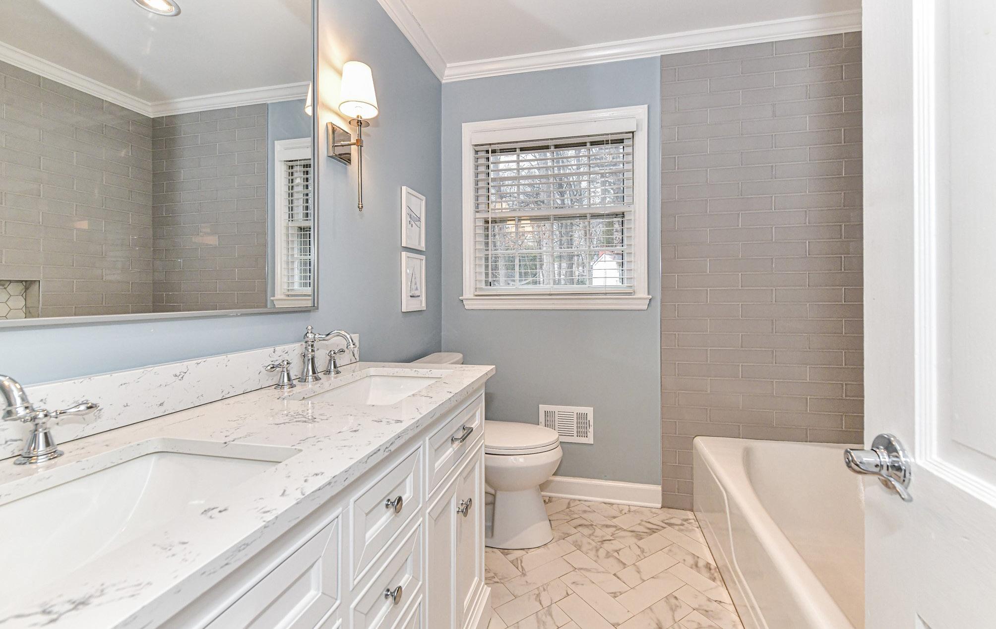
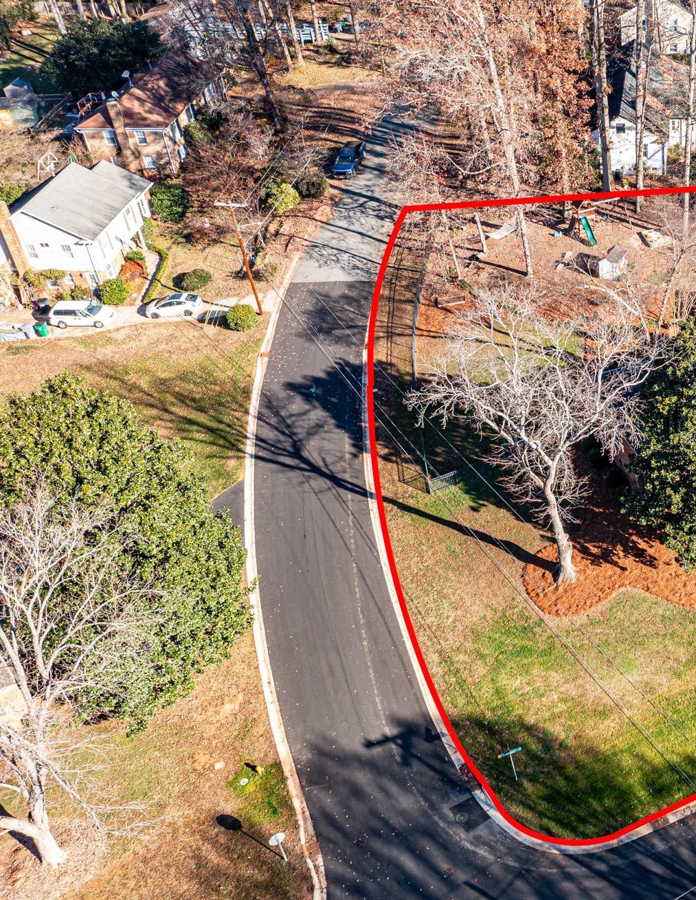
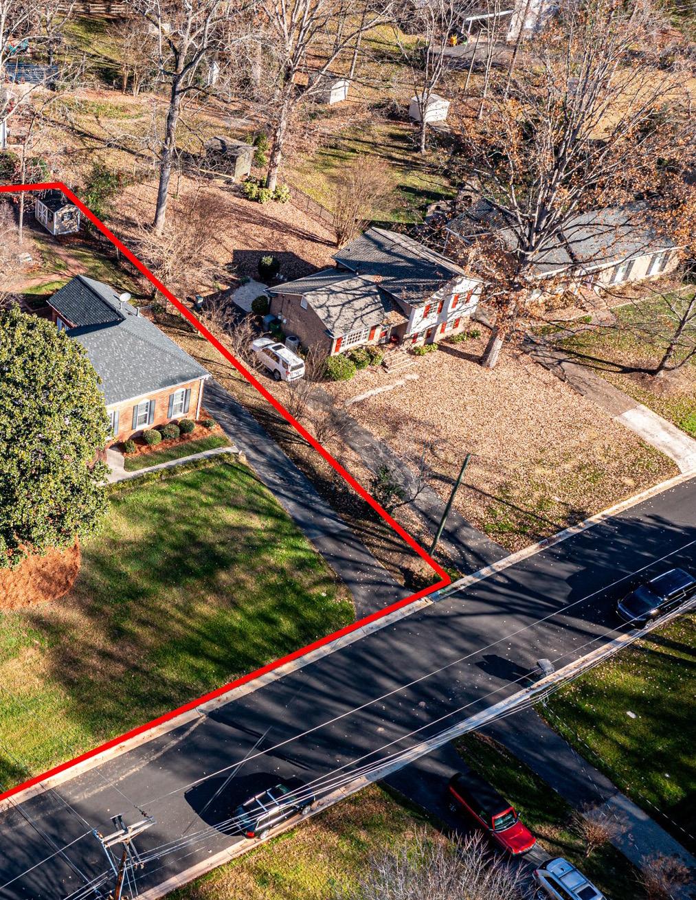
• Classic brick ranch exterior with timeless appeal
• Crown molding throughout
• Beautiful hardwood floors in all living areas and bedrooms
• Open floor plan
• Brick fireplace with gas logs serves as focal point in family room
• Updated kitchen (2020) includes white cabinets, quartz countertops and stainless-steel appliances.
• Butler’s Pantry and Drop Zone allow for storage and organization
• Primary Bedroom includes his and her closets
• Renovated primary bathroom (2020) complete with luxurious marble shower with a frameless glass door
• Renovated hallway bath (2021) includes large dual-sink vanity & tub/ shower combo
• Laundry room complete with built-in cabinets
• Brick paver patio with wood-burning outdoor fireplace
• Large, corner 0.45 acre lot
• Private fenced-in backyard
• Storage shed
• Thoughtfully landscaped
• New HVAC/Furnace (Dec. 2017), tankless hot water heater (2018), Roof (2020)
PRIMARY SUITE 15'-2" x 12'-2"
BEDROOM #2 11'-0"
BEDROOM #3 11'-0" x 11'-6"
FOYER
FAMILY ROOM 17'-10" x 14'-2"
STEP
LIVING ROOM 18'-10" x 13'-0"
DINING
DEN 14'-0" x 11'-0"
KITCHEN 14'-4" x 11'-2"
pocket door
DINING/
OFFICE 10'-6" x 13'-0"
HEATED
TOTAL
