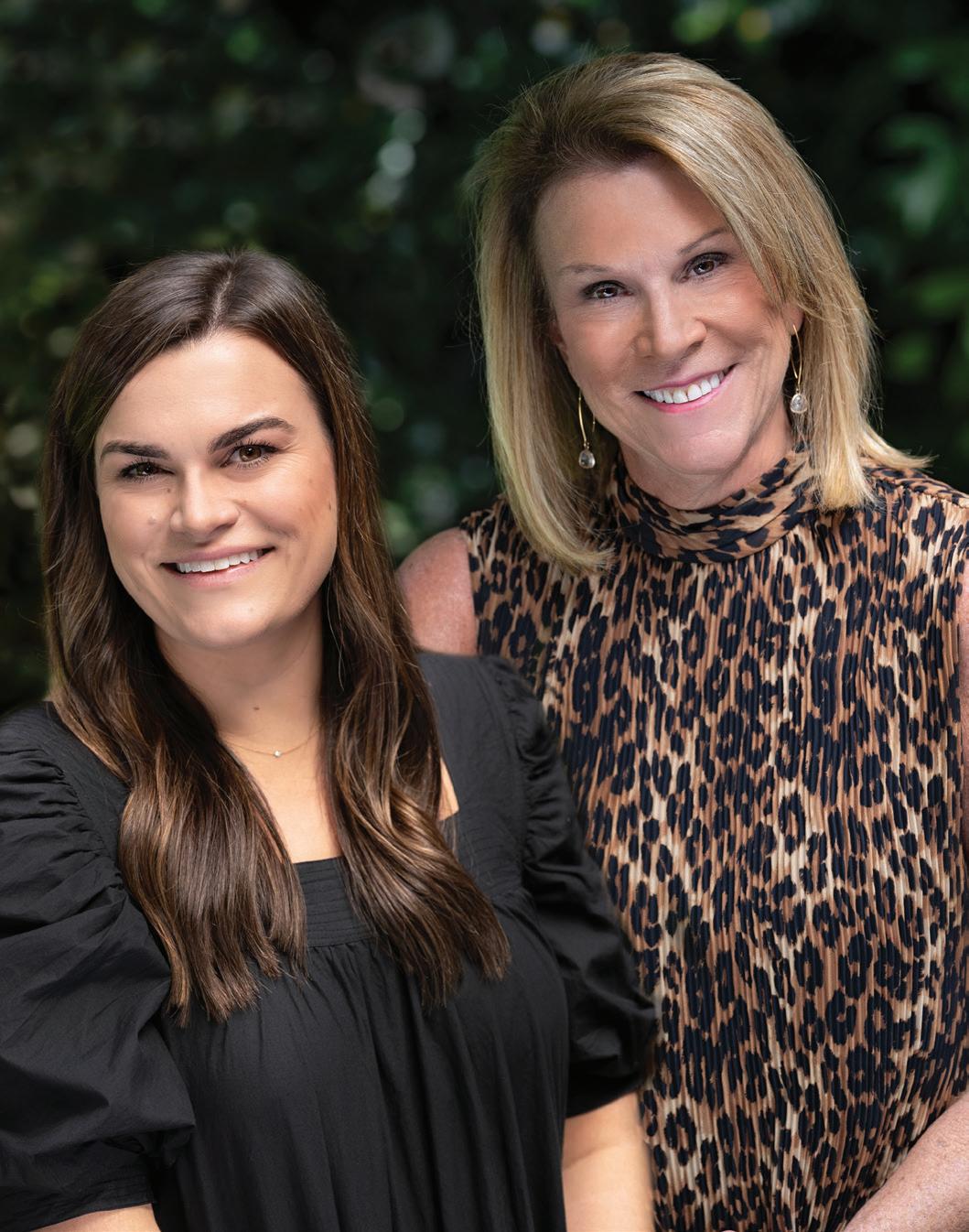GIVERNY
3514 CASTELLAINE DRIVE
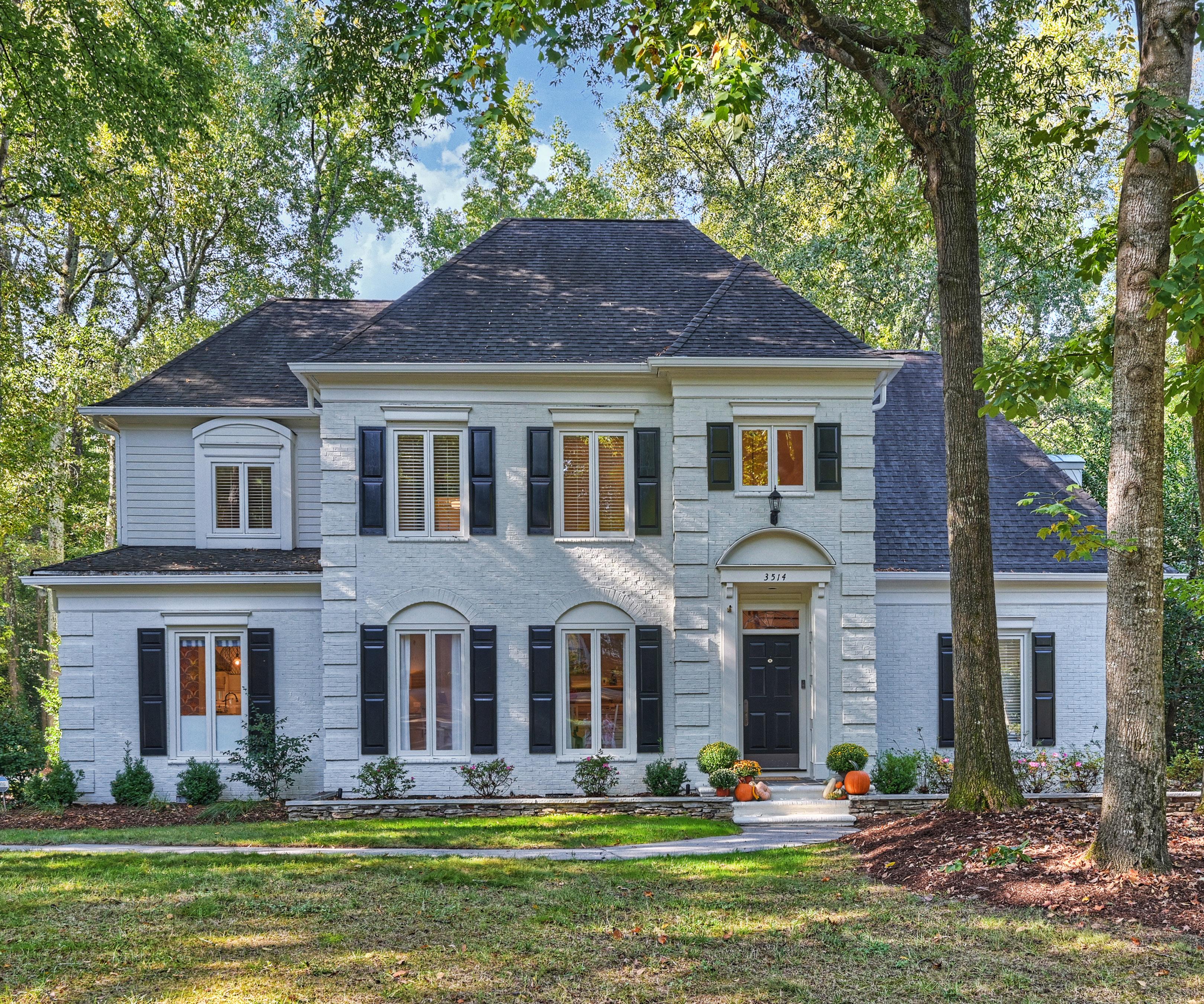
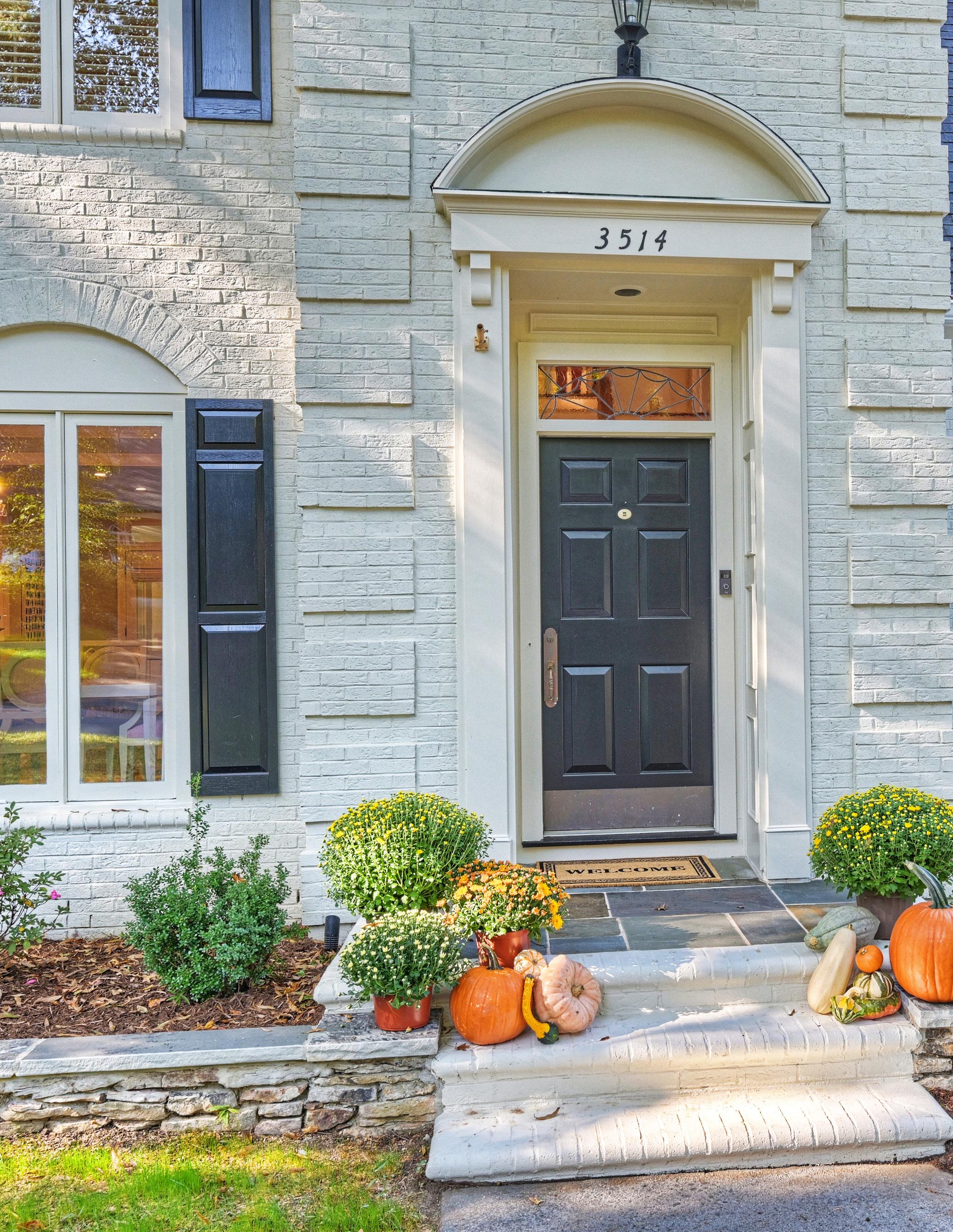




Welcome to 3514 Castellaine Drive in the highly desirable Giverny neighborhood. This classic and beautifully remodeled home is situated on a spectacular private lot on a quiet culde-sac. The gorgeous and expansive kitchen, wet bar, powder room and laundry room were renovated in 2018 and stunning primary bathroom in 2023. This incredible home showcases first floor primary suite, beautiful hardwood flooring, heavy moldings and quality craftsmanship throughout. The well-designed open floor plan is perfect for entertaining and everyday living. The large and inviting rear covered porch with wood burning fireplace will certainly be a favorite place to lounge, dine and enjoy the outdoors. Completely fenced deep and flat rear yard with astroturf and plenty of space for a swimming pool. Minutes to South Park and Phillips Place. This won’t last!!
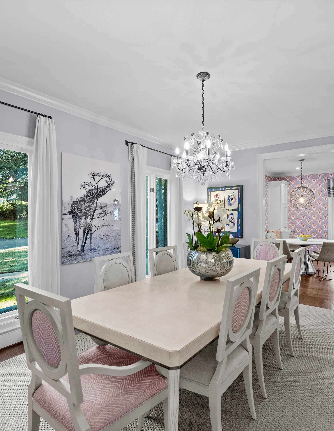
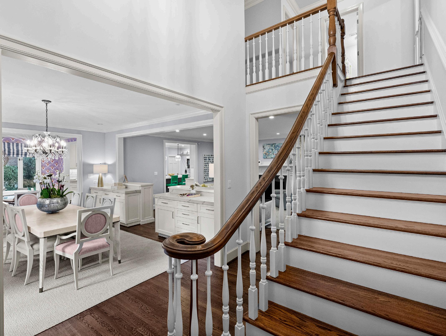
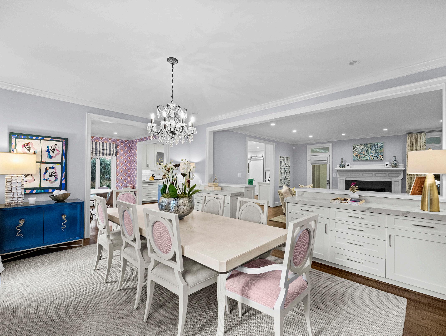



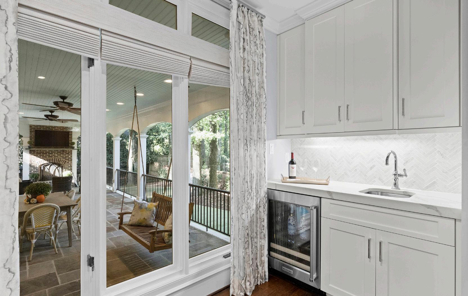
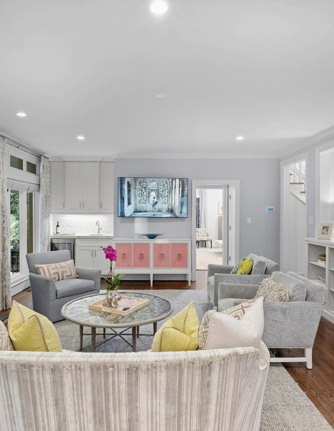
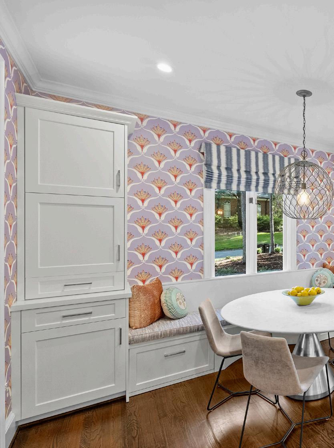


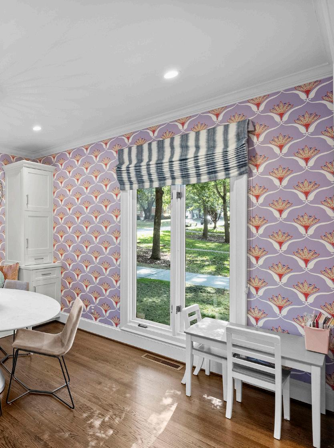
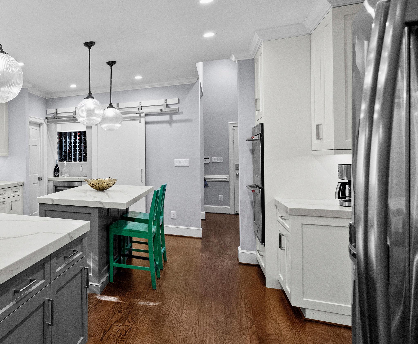
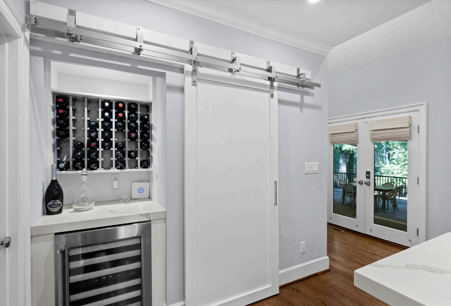
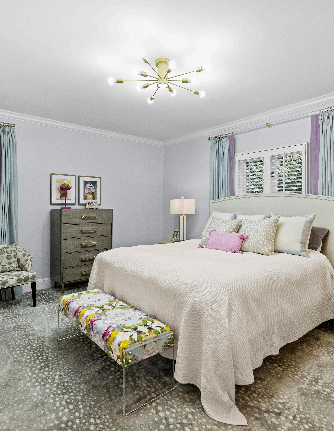

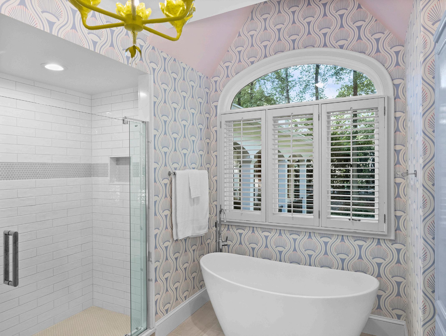

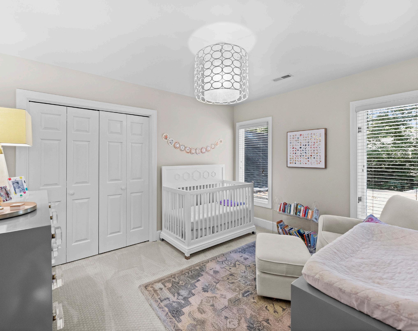
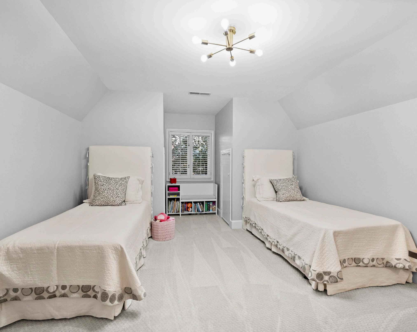
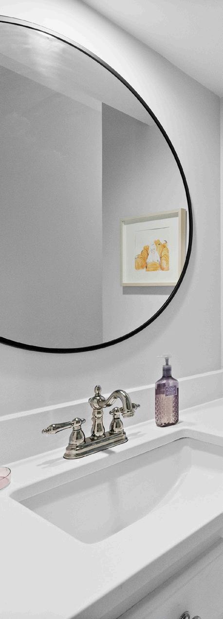
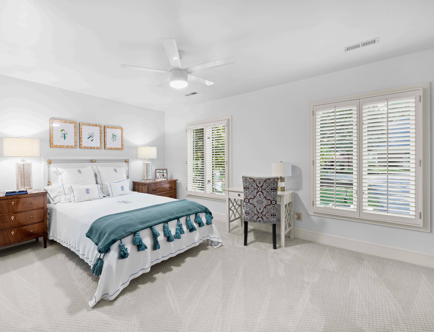
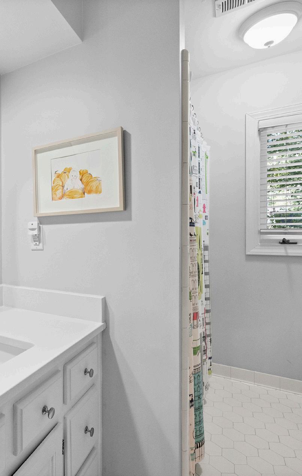

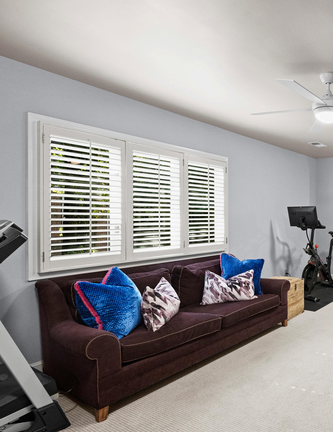
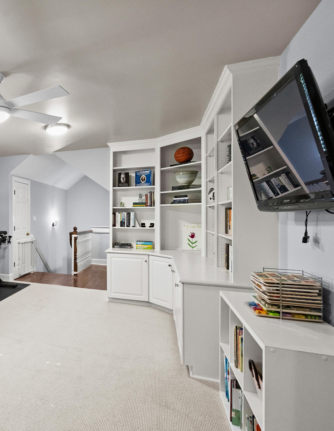
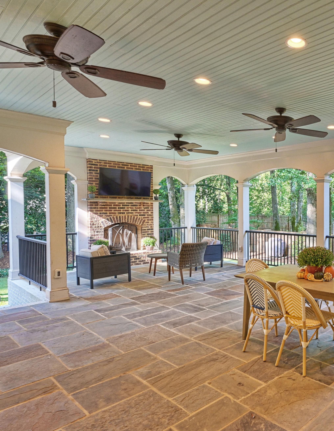
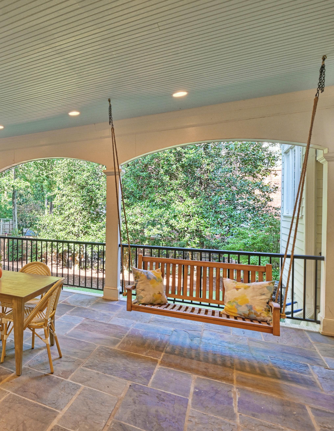
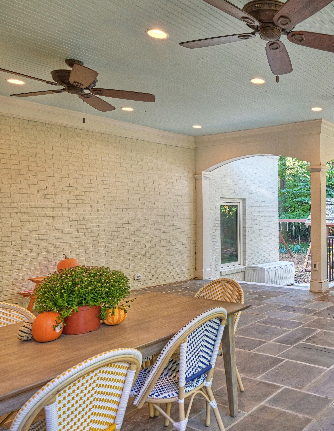
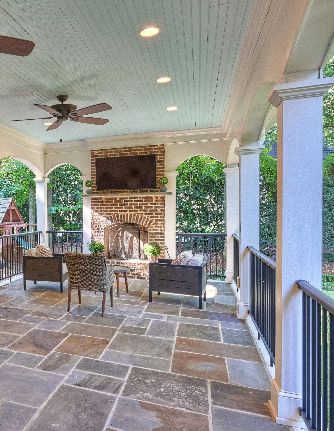
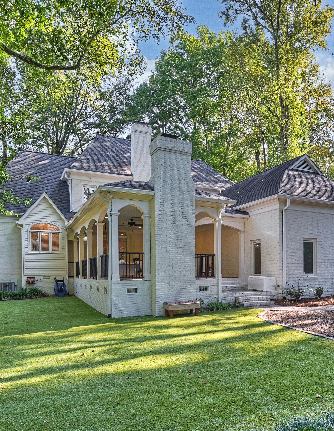

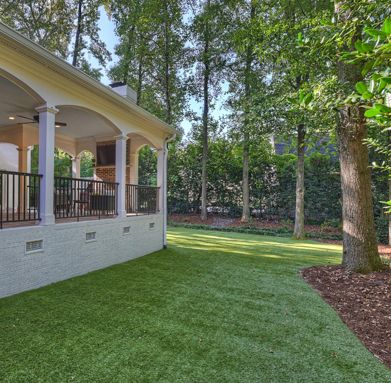
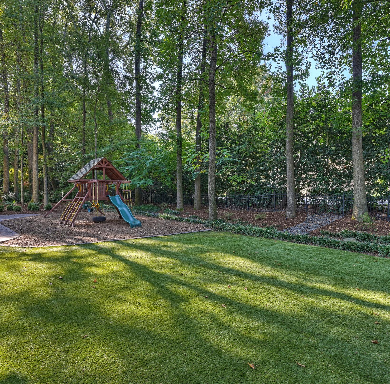
• Built in 1987.
• Two story painted brick with attached two car garage.
• 3,392 heated living area.
• Fully fenced .43-acre flat lot, astroturf in the rear.
• Irrigation in front and rear.
• Four bedrooms with three and a half baths.
• Primary suite on the main level.
• Security system.
• Plentiful storage throughout.
• 2023 – Remodeled primary bathroom and her closet.
• 2022 – Installed new six-inch gutters and gutter guards.
• 2021 – Crawl space encapsulated and new upstairs furnace.
• 2021 – New landscape in front and rear, new decorative flower beds in front with stone walls designed and installed by TGR Landscape.
• 2018 – Renovated kitchen, laundry room, wet bar and powder room.
