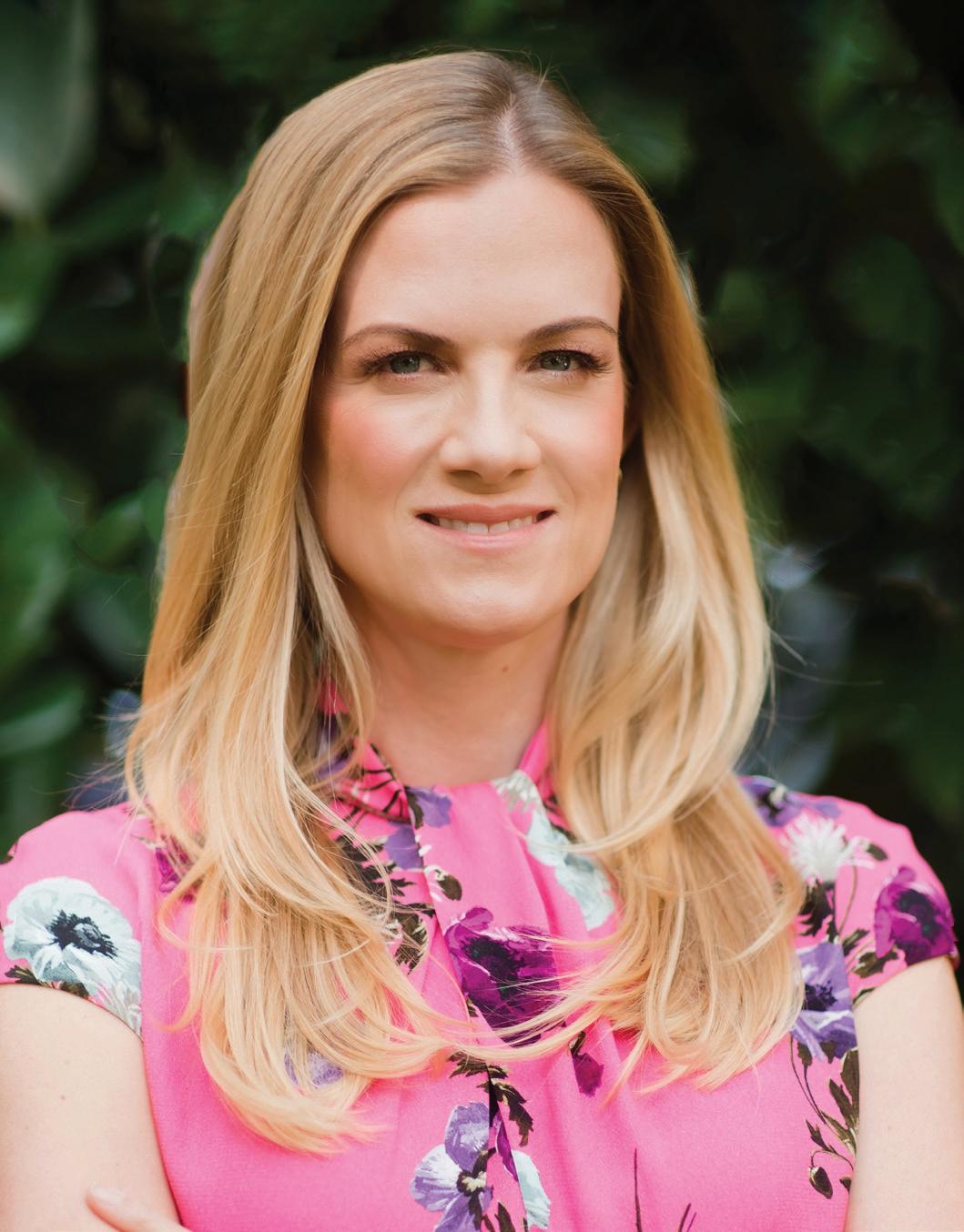
































x 17'-4"
BEDROOM #2
x 14'-2"
BEDROOM #3 13'-8" x 20'-0"
PORCH
- 4845
1st FLOOR - 2434 HEATED LIVING SPACE 2nd FLOOR - 2411 TOTAL


































x 17'-4"
BEDROOM #2
x 14'-2"
BEDROOM #3 13'-8" x 20'-0"
PORCH
- 4845
1st FLOOR - 2434 HEATED LIVING SPACE 2nd FLOOR - 2411 TOTAL
WELCOME HOME
• Traditional painted brick home in the heart of desirable Eastover
• Beautifully updated throughout
• Situated on a .32 acre lot
• 4,845 Square feet of living space
• 4 Bedrooms, 4.5 bathrooms
• Beautiful hardwoods throughout
• Intricate moldings throughout
• Wired for security system
• All new windows added 2022
• Generator (services entire house)
• Unfinished basement with sump pumpprovides great storage
• Zoned for Eastover Elementary, Sedgefield Middle, and Myers Park High School
MAIN LEVEL FOYER
• Glass-beaded chandelier
• Decorative antiqued glass paneling
• Brass sconce lighting
• Handsome traditional staircase
FORMAL DINING ROOM
• Designer wallpaper
• Candelabra chandelier
• Picture-frame wainscoting
FORMAL LIVING ROOM
• Gas fireplace with handsome mantel (sold as-is)
• Chair-rail molding
FAMILY ROOM
• Shiplap paneling
• Fireplace with gas logs, brick hearth and handsome mantel (sold as-is)
• Built-in speakers- Sonos amps that connect to speakers will convey
• Built-ins flank the fireplace with decorative mirrored backsplash and glass shelving
• Three sets of French doors lead to the rear patio
KITCHEN
• Abundance of custom cabinetry with chrome hardware
• Quartzite countertops
• Thermador gas range with 6 burners and griddle, with Quartzite slab backsplash and pot filler
• Custom paneled hood
• Paneled Thermador refrigerator and freezer
• Scotsman pebble ice-maker
• Appliance garage
• Eat-in breakfast bar
• Sunny breakfast area surrounded by windows
DROP ZONE
• Side entry from the covered side porch
• Built-in locker storage and cabinetry
• Rear/second staircase with custom runner
• Shiplap paneling
• Powder room with shiplap paneling, vanity with marble countertop, lantern-style chandelier, and plantation shutters
DEN
• Grasscloth wallpaper
• French doors with intricate transom lead to rear patio
• Large walk-in closet plus secondary closet provides wonderful storage
SECOND LEVEL
PRIMARY SUITE
• Renovated in 2018
• Gas log fireplace with cast stone surround
• Expansive walk-in closet with tons of custom storage and closet island
• Second large walk-in closet with custom storage
PRIMARY BATH
• Renovated in 2018
• Marble herringbone flooring
• Alcove bathtub with decorative marble surround
• Abundance of built-in storage
• Separate water closet
• Custom dual vanity with marble countertops and sconce lighting
• Glass walk-in shower with bench and marble surround
• Shiplap accents
SECONDARY BEDROOMS
• Three secondary bedrooms all with updated en-suite baths and abundant closet storageall bathrooms renovated 2018
LAUNDRY ROOM
• Tile flooring
• Built-in shelving and cabinetry
• Utility sink
EXTERIOR
• Covered rocking-chair front porch with handsome architectural columns (added 2022)
• Side entry with matching columns
• Brick privacy wall in rear yard (yard is fullyfenced)
• Spacious brick patio plus built-in grilling station with two Big Green Eggs (to convey)
• Garden beds along side yard
• Professional landscaping in front and rear yards
• Irrigation in front and rear yards
• Large storage shed (sold as-is)
• Children’s playhouse (sold as-is)
