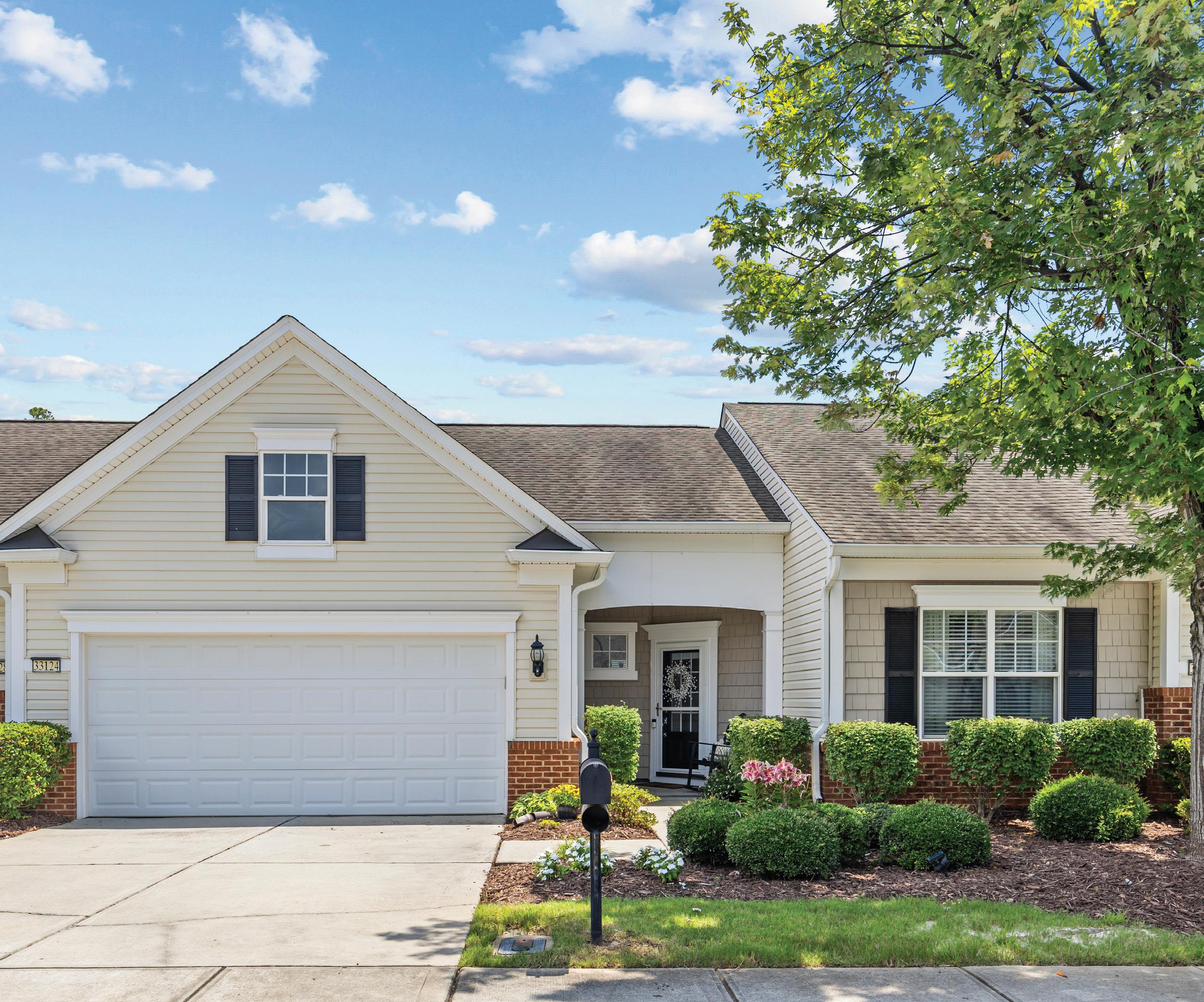
Lakes
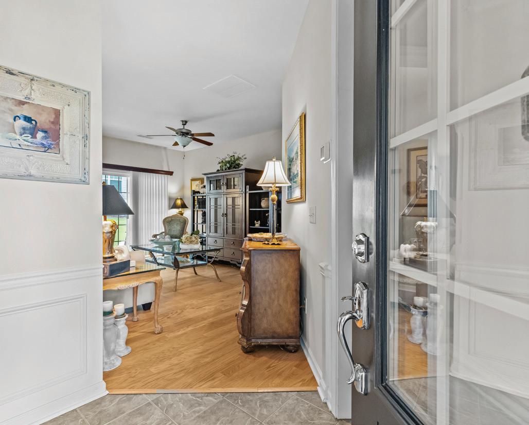
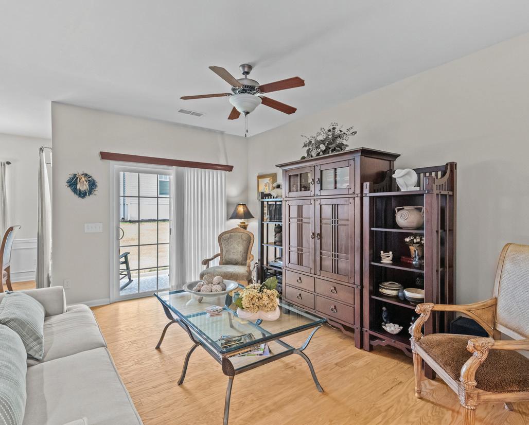
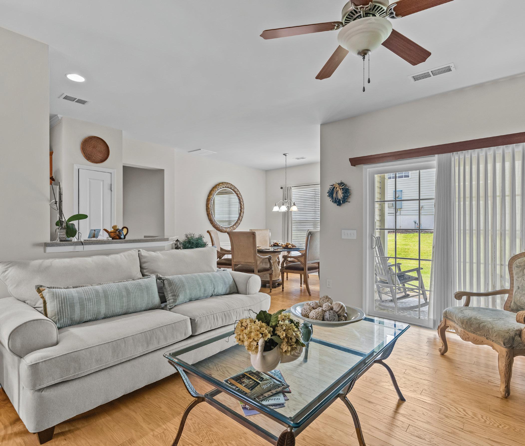
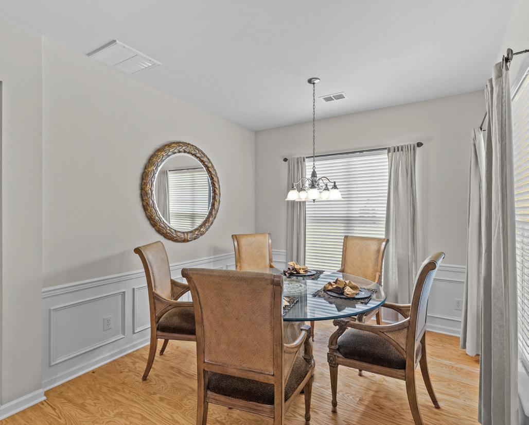
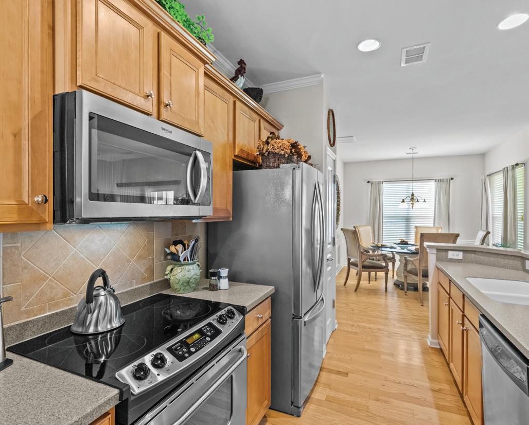
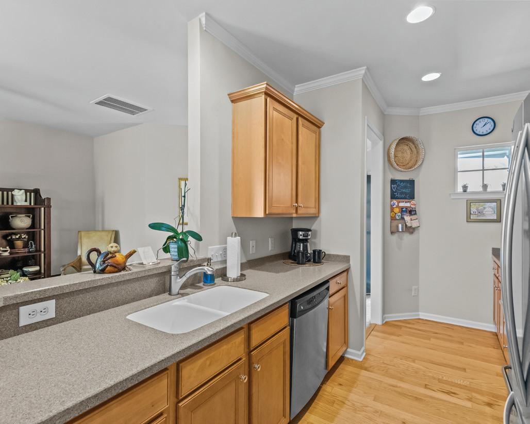
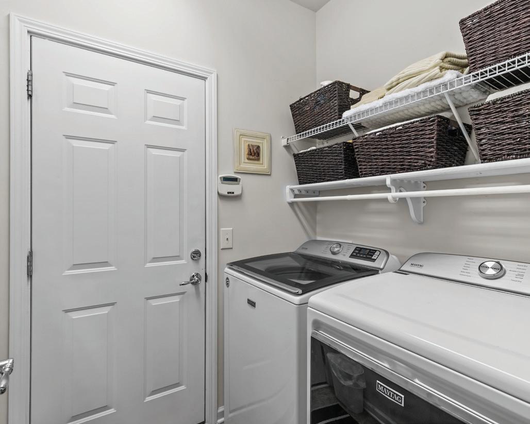
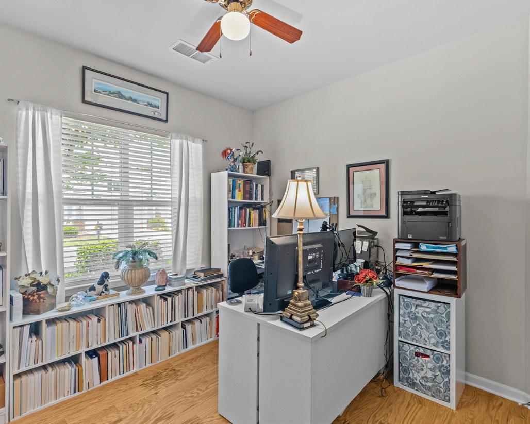
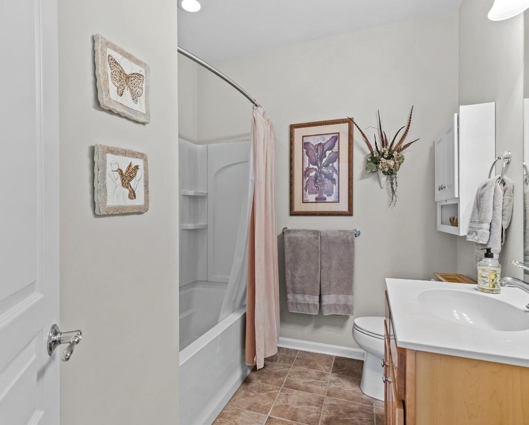
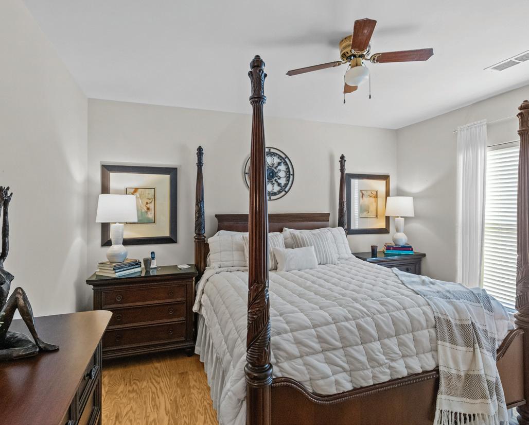
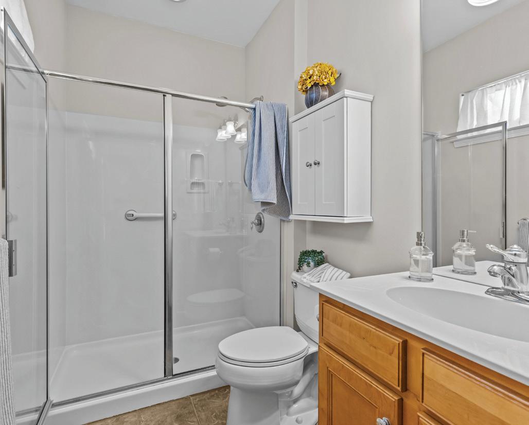
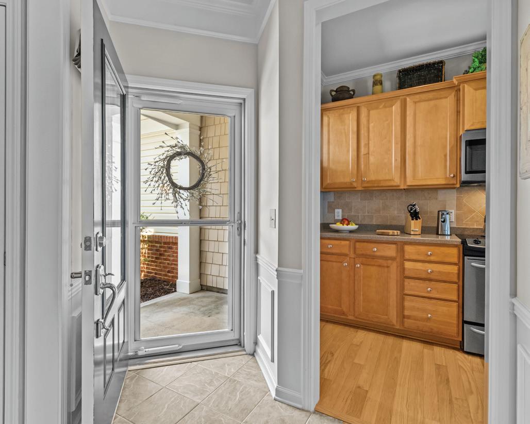
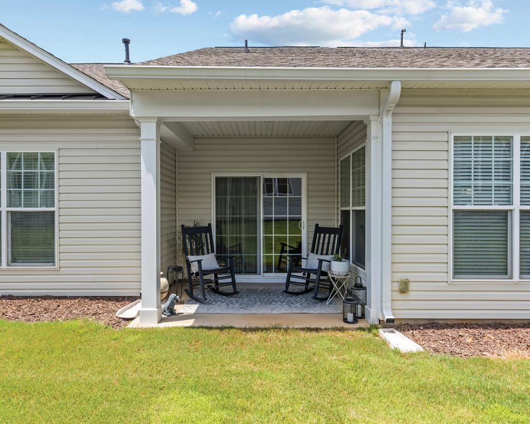

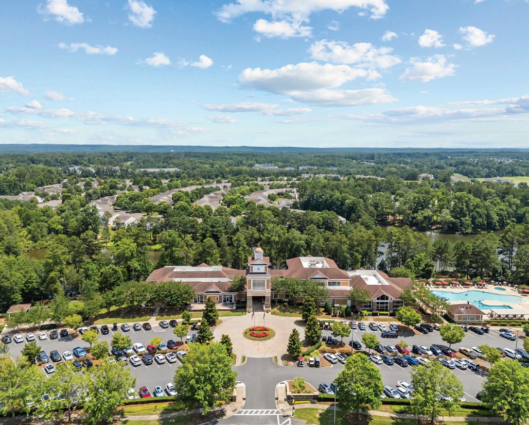
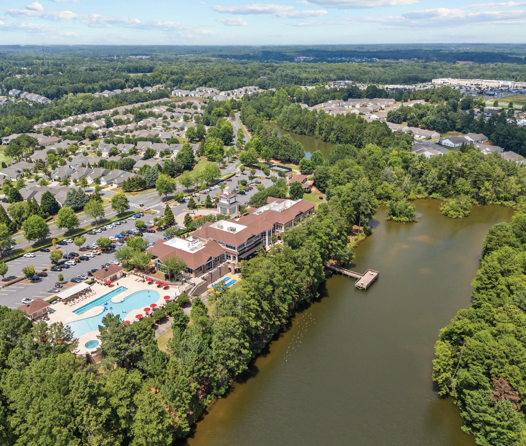
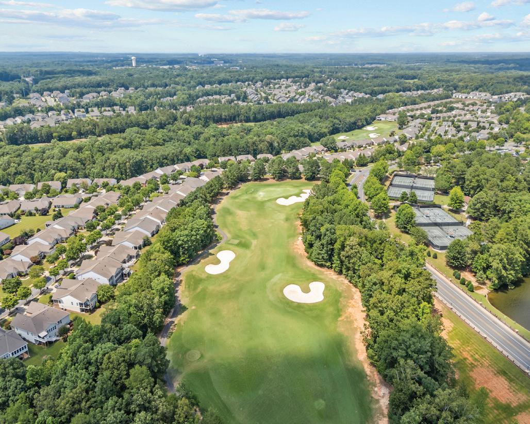
Bedrooms: 2 / Baths: 2
Est. Square Feet: 1,090
MLS# 4276698
Features of Note


Lakes

















Bedrooms: 2 / Baths: 2
Est. Square Feet: 1,090
MLS# 4276698
Features of Note
Fort Mill, South Carolina 29707
Pristine one-story villa located in amenity rich Sun City Carolina Lakes on a private street with a walking path to shopping! This unit features a wonderful open floor plan, upgraded kitchen with stainless appliances, granite countertops and cabinet/pantry pullouts. Living and dining room overlooks covered patio and backyard. Primary suite features a customized walk-in closet, ensuite bathroom with glass shower and a floating cabinet for extra storage. Additional bedroom/office with adjacent bath, laundry room with tile floors and storage shelves. Two car garage with storage, quiet street and location in the neighborhood. Come enjoy all that this community has to offer!
• One story unit with easy accessibility
• Open floor plan living
• Newer wood flooring in main living areas
• Kitchen with stainless appliances and pantry pullouts
• New HVAC in 2023
• New water heater in 2025
• Customized walk-in closet in primary bedroom
• Full laundry room with shelving
• Two car garage with additional storage
• Pedestrian path at end of street to shopping
• Cozy covered back porch
• Convenient to multiple shopping and restaurant options
• Lawn maintenance and irrigation included
• 55 plus Active Adult Lifestyle
• Extensive Amenities - Club House, Fitness Center, Golf Course, Indoor and Outdoor Pools, Lake Access, Playground, Putting Green, Sidewalks, Dog Park, Tennis and Sport Courts, Street Lights, Walking Trails
• Accessible to Charlotte, Fort Mill and the Charlotte Douglas Airport

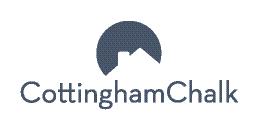

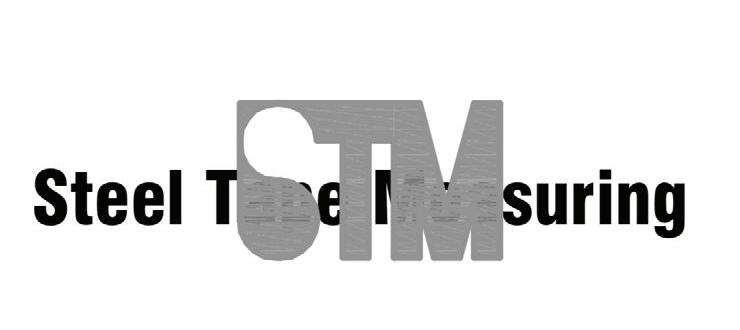
HEATED LIVING SPACE
1st FLOOR- 1086
TOTAL HEATED- 1086
GARAGE- 527 (unheated)
COVERED PATIO- 81 (unheated)
PRIMARY BEDROOM
14'- 0" X 12'-0"
DINING ROOM
11'-2" X 10'- 2"
COVERED PATIO
8'-2" X 10'-0"
LIVING ROOM
14'- 10" X 12'-6"
KITCHEN 14'-2" X 8'-2"
2 CAR GARAGE (unheated)
21'- 4" X 20'-0"
BEDROOM 2
11'- 0" X 10'- 0"
1st FLOOR
