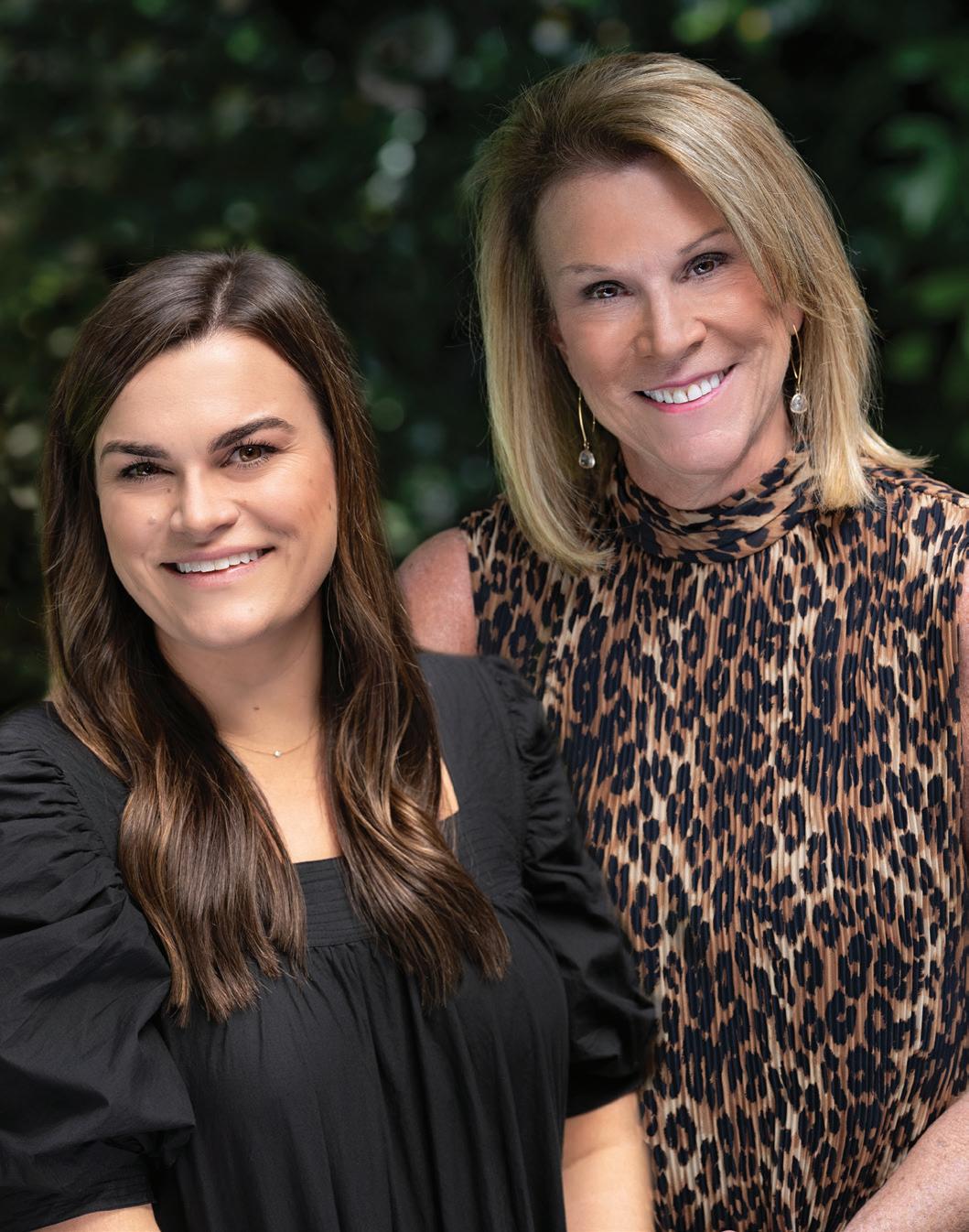




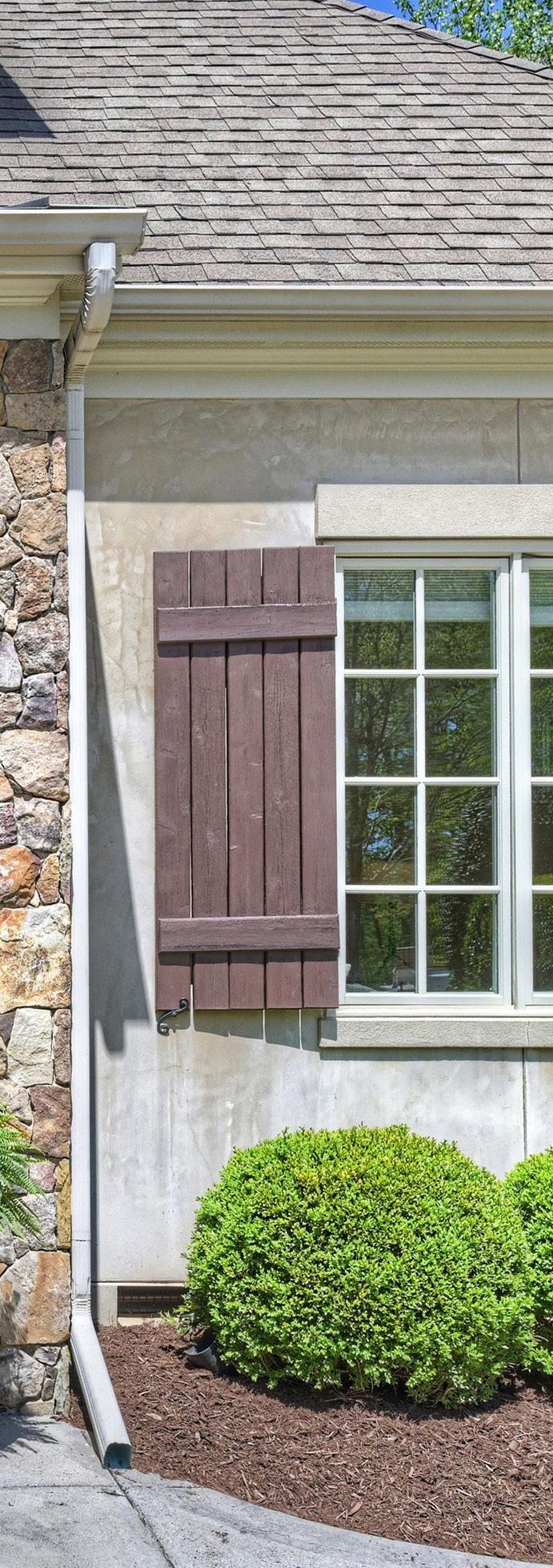
Welcome to 312 Wellingshire Court. This gorgeous custom-built European style home sits on a gorgeous, fenced lot and quiet culde-sac. This spectacular home, impeccably maintained by current owners, showcases superior quality, craftsmanship and style throughout. Enjoy a comfortable and casual everyday living style with the well-designed floor plan that features office/study off the foyer, formal dining room and family room open to kitchen and breakfast room overlooking the beautiful rear landscape. Note the custom millwork, two story foyer, gleaming hardwoods and high ceilings. The first-floor primary suite is a haven of luxury and features a lavish bath and spacious his and her closets. Three bedrooms and bonus on second floor with two full and one-half bath. Fabulous screened porch off the family room leads to a wonderful terrace with wood burning fireplace. Three car garage. Convenient to excellent private and public schools.
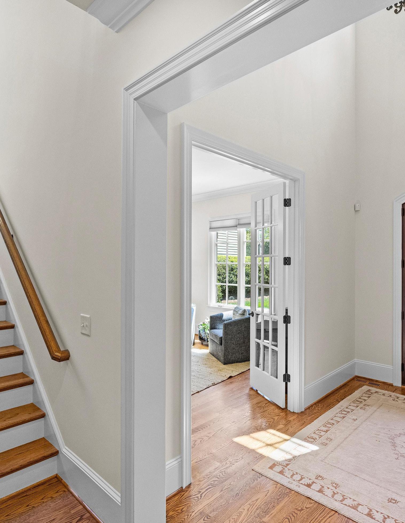
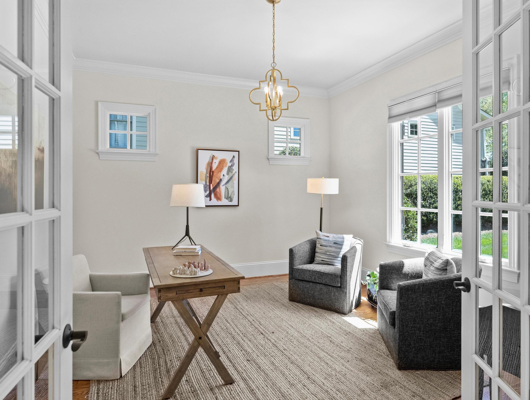
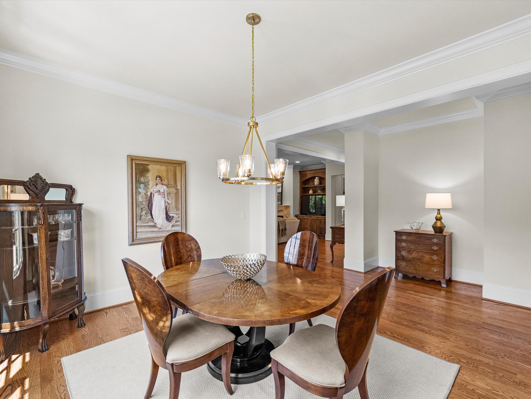


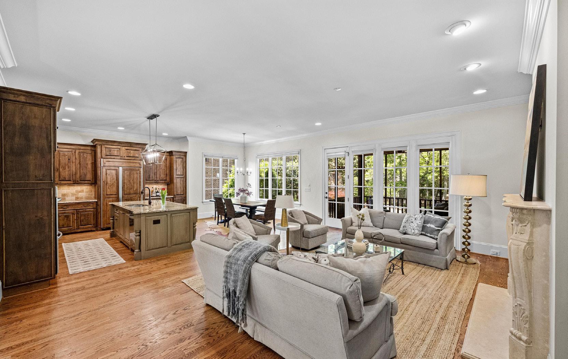

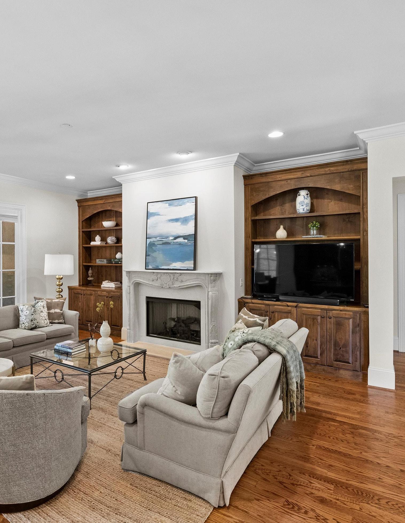


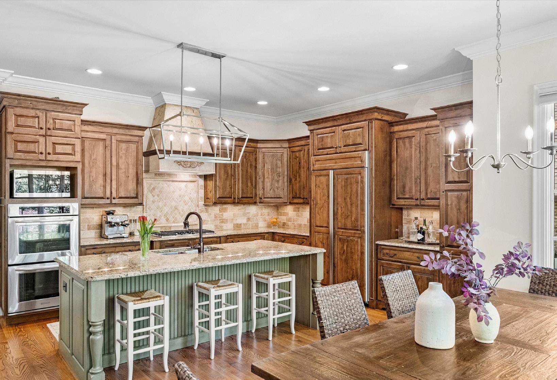

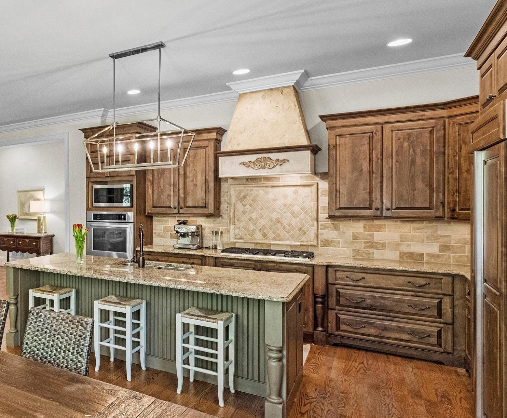







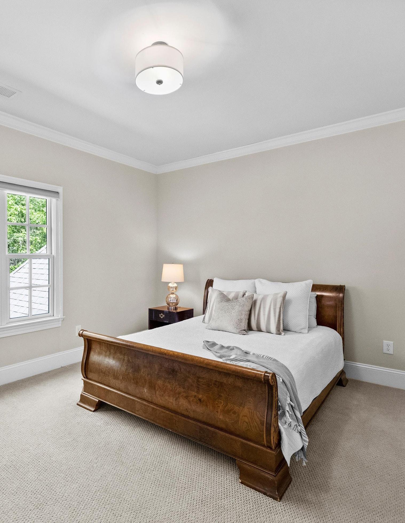

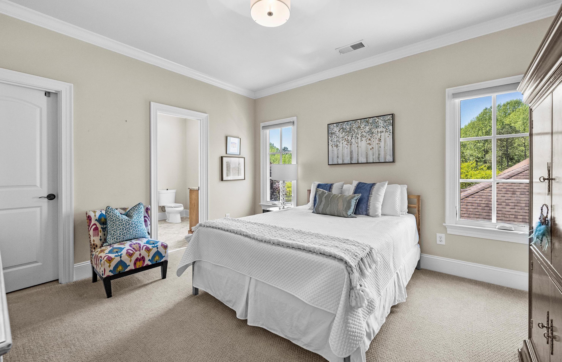
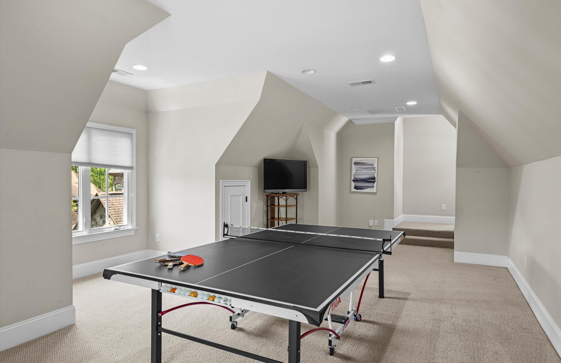
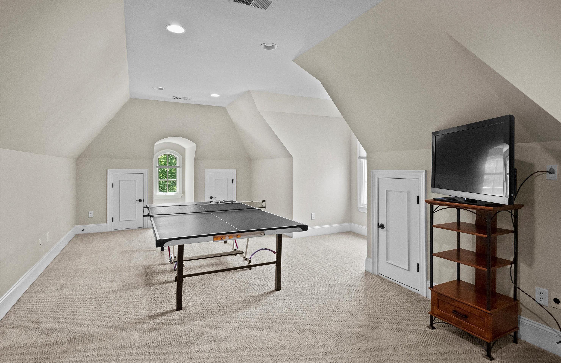

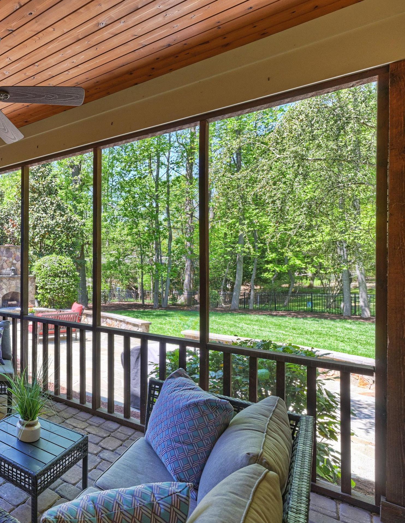

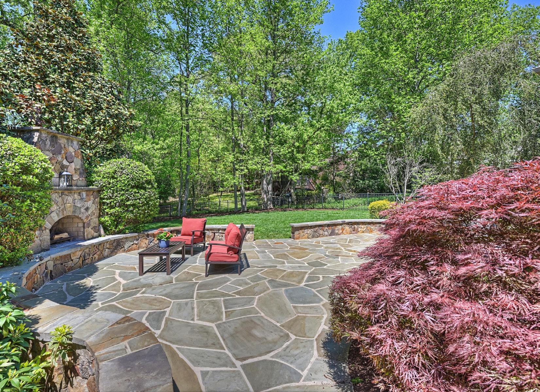
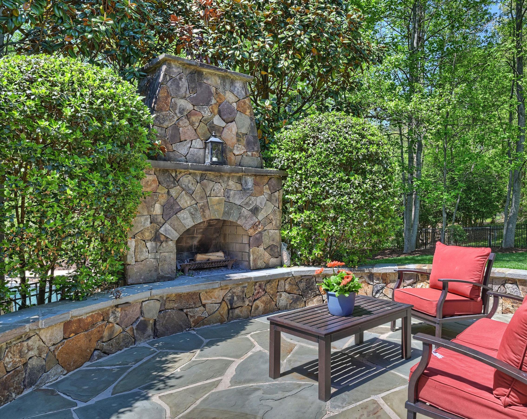


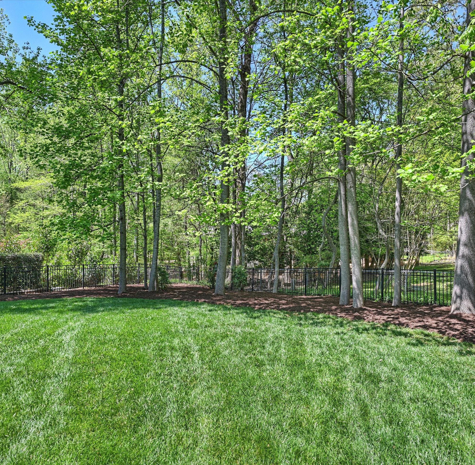

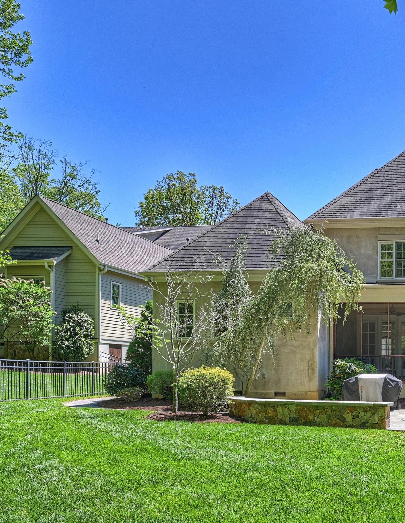
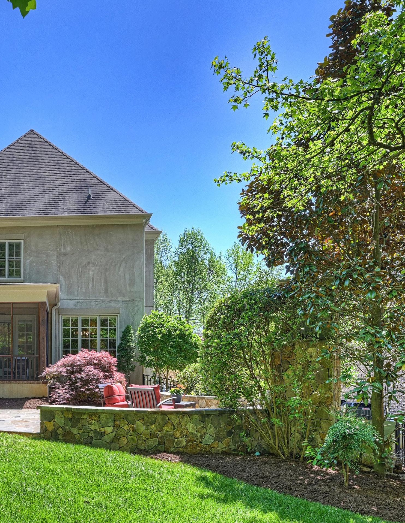
• Built in 2007 by Prestige Homes.
• Two story hard coat stucco and stone exterior with 3 car attached garage.
• Fenced .35 acre lot.
• Four bedrooms, three full and two half baths, primary on main level.
• April 2023 – Painted foyer, stairwell, upstairs landing, living room, dining room, kitchen, family room, primary suite, primary bath/closet, powder room and laundry room walls. Painted exterior garage doors and shutters.
• April 2023 - Installed new carpet in primary suite. Installed new light fixtures in living room/study, kitchen, dining room, breakfast room, powder room, primary bedroom and bath, all upstairs bedrooms/bathrooms and exterior coach lights.
• Tankless water heater installed 2022.
• 2021 replaced both AC units.
• All light fixtures and window treatments convey.
• Plentiful storage throughout.
• Termite Bond.
• Powder Room Mirror does not convey.
