






Stunning 4,200 sq ft townhome in the heart of Myers Park. This 4BR, 4.5BA home has all the high-end finishes including 8 foot doors, heavy moldings, huge windows, coffered ceiling, 5” walnut floors throughout, and mahoganypaneled dining and powder rooms. The kitchen boasts a huge granite island (seats 8), Sub-Zero & Wolf appliances, 2 Miele dishwashers, 2 sinks, a travertine backsplash, and tongue-and-groove ceiling. Kitchen flows into a large family room with an atrium door leading to a private patio. From the kitchen, Butler’s pantry connects to the beautiful mahogany paneled dining room. Spacious primary suite includes a fireplace and a luxurious bath with a walk-in shower and tub. Two more ensuite bedrooms and laundry are on the second floor. The third floor offers a bedroom, bath, media room, office space and workout room. Elevator-ready design for added future convenience. The location is perfect for walking to Greenway, Freedom Park, restaurants, and shops.
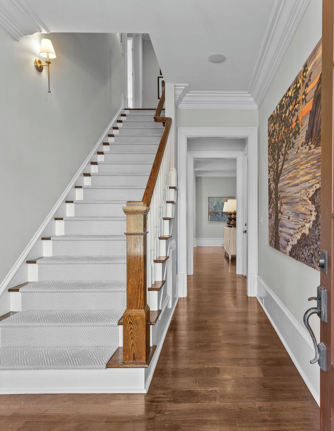

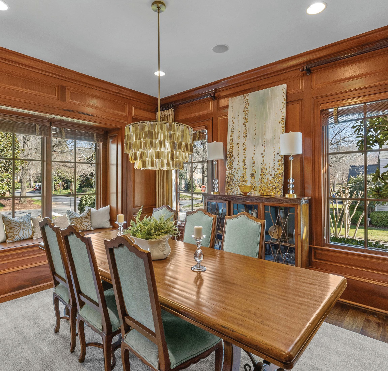
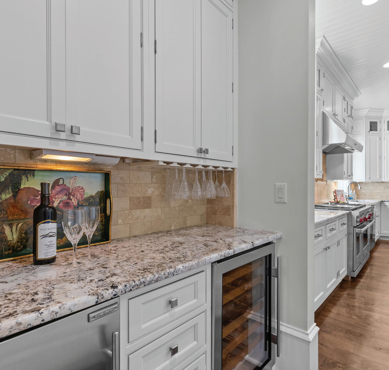
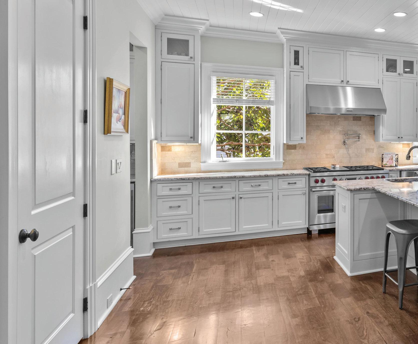
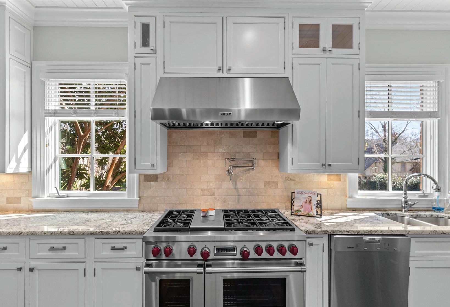
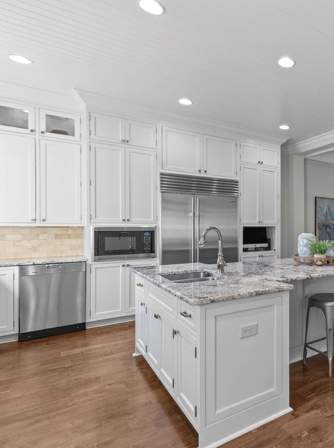
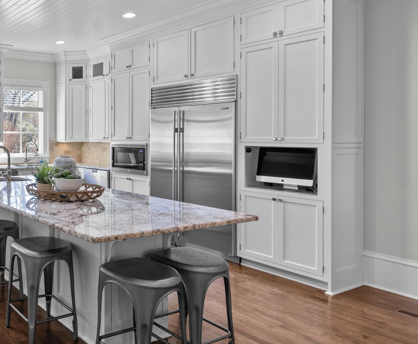
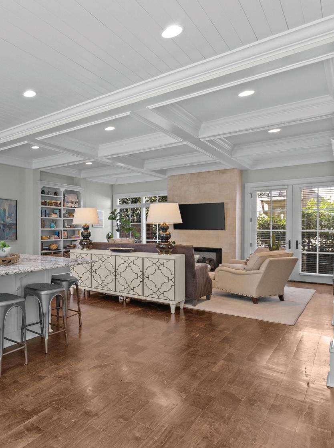
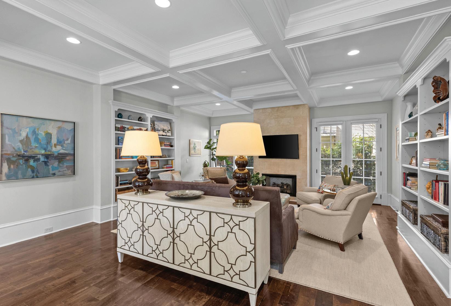
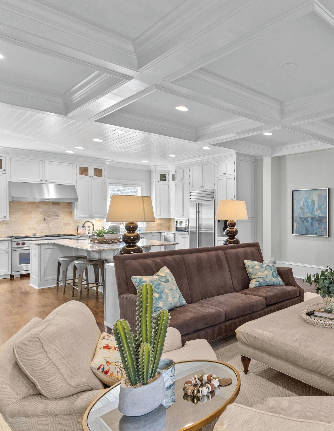

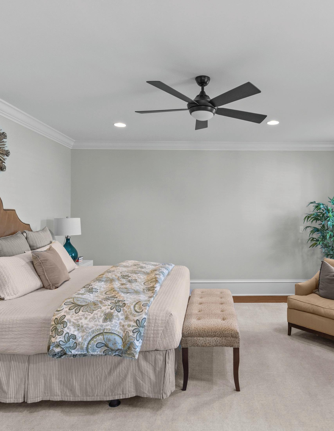

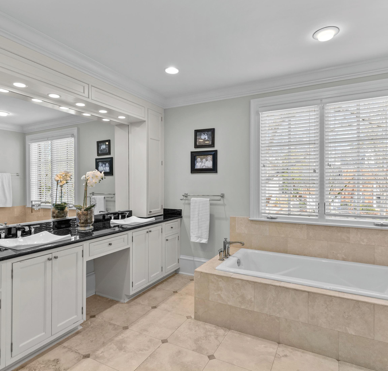
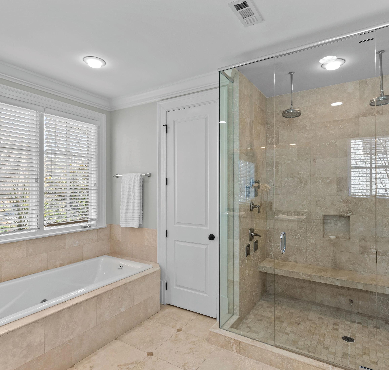
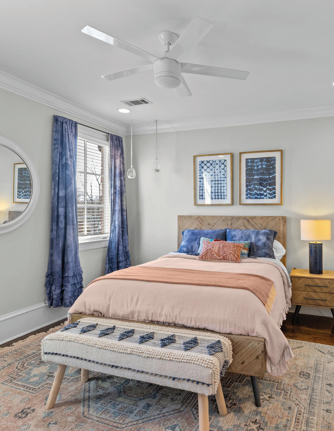

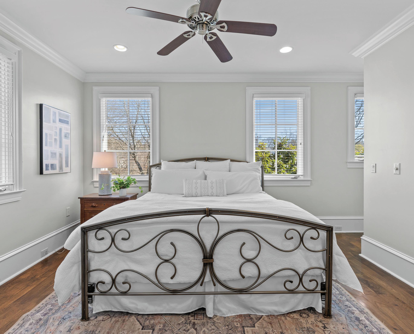

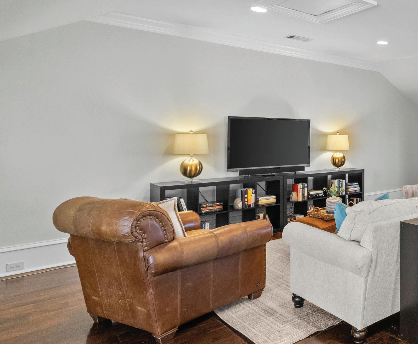
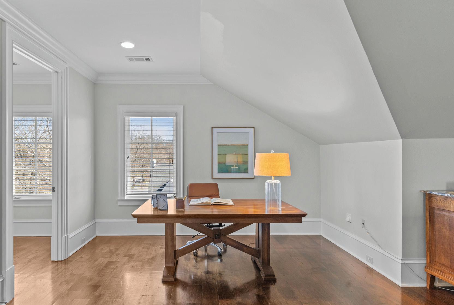
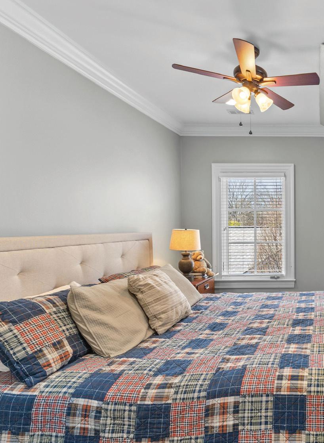
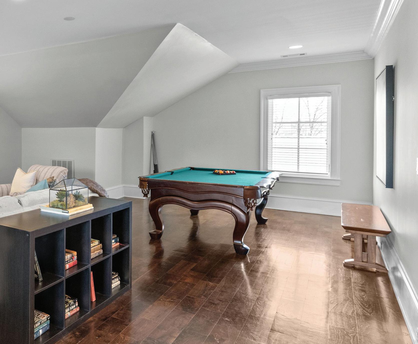
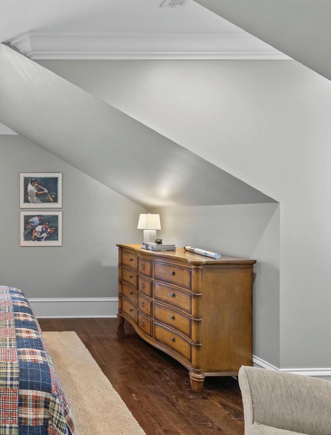

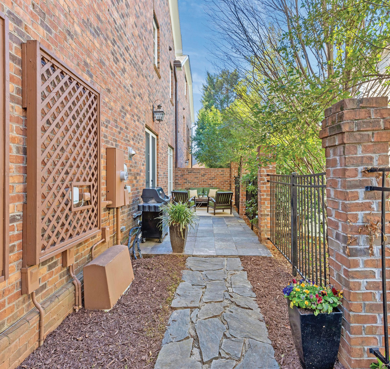
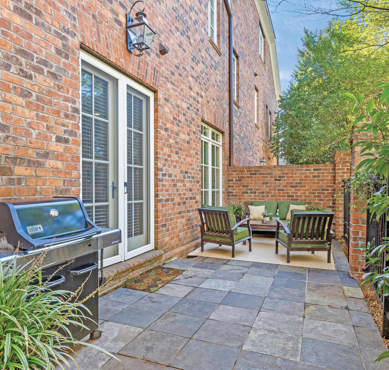

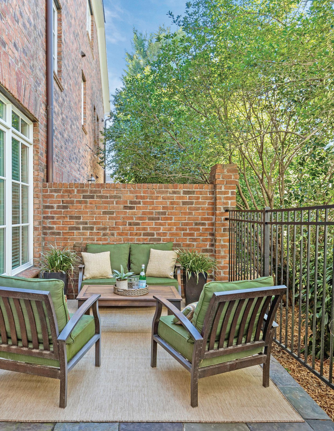
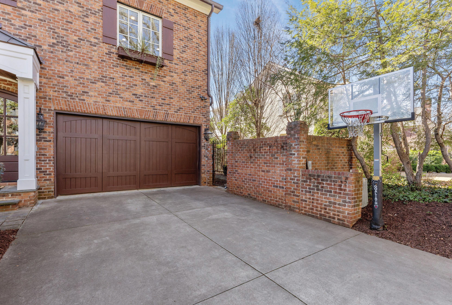
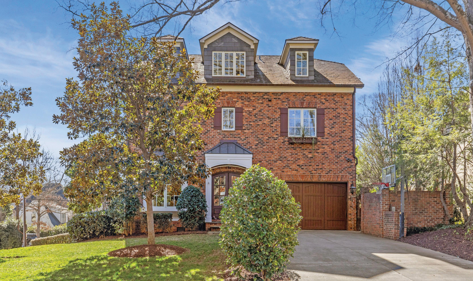
HEATED LIVING SPACE
1st FLOOR - 1247
2nd FLOOR - 1613
3rd FLOOR - 1347
TOTAL HEATED - 4207 garage - 366 unheated
Steel Tape Measuring
x 13'-10"
x 13'-4"
FEATURES OF NOTE:
• Full brick exterior with copper accents and slate tile roof, built in 2008
• 4,200 Sq. ft total HLA
• 4 Bedrooms, 4 full and 1 half bath
• 2 car garage with double cedar door
• 6ft double entry mahogany front door
• True Walnut 5” plank hardwood floors throughout
• 10” baseboards and heavy molding throughout
• Custom bookshelves in Great Room
• Gourmet Kitchen with island that seats 8
• “Labrador Antique” granite in kitchen with WOLF gas oven, Sub-Zero appliances including 2 Miele dishwashers
• Travertine tile backsplash in kitchen with wood tongue in grove ceiling
• Butler’s pantry with Sub-Zero wine cooler, Sub-Zero Ice maker, granite countertops
• Coffered ceilings in Great Room with gas fireplace, open to the kitchen
• Incredible Mahogany paneled Study/Dining Room
• Spacious Primary bedroom with elevated gas fireplace

• Custom marble tile work in Primary bath, 2 large walk-in closets
• Granite countertops with dual vanities, Kohler 6 ft jetted tub, separate walk-in shower with 8 body sprays and 2 Rain shower heads
• Huge 3RD Floor media room, Bedroom, Full bath
• Office/Exercise room on 3RD Floor
• Large 2ND floor bedrooms with walk-in closets and ensuite baths
• Private slate Patio with brick columns
• Yard with irrigation system
• Elevator shaft has large spacious built-in shelving on all 3 floors
• No HOA
• Desirable Myers Park location
• Walking distance from Greenway, Freedom Park, many popular shops and restaurants
• Less than 5 minutes from Atrium Heath Carolinas Medical Center
• Selwyn Elementary, Alexander Graham Middle School and Myers Park High School