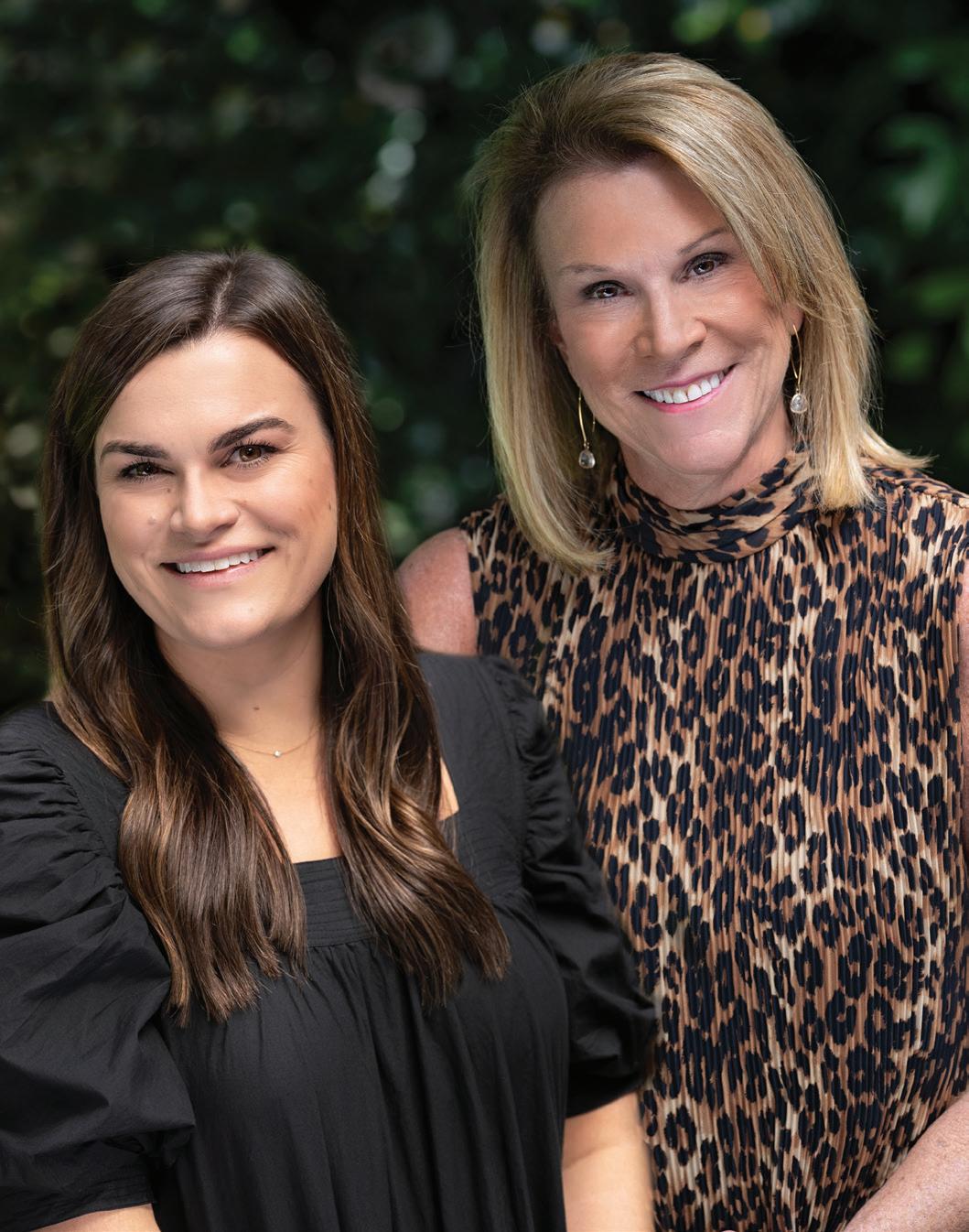






Stunning Myers Park English Cottage has been beautifully expanded and completely renovated inside and out while maintaining all the charm and character of an older home. Upon touring the home, you will be amazed with the exceptional standard of architecture and craftsmanship. The thoughtful floor plan provides open living and easy access to the quaint and private courtyard. Gorgeous gourmet kitchen with expansive island, custom cabinetry, marble countertops, Sub Zero refrigerator and Wolf range. The stunning primary suite is a lavish and spacious retreat with gorgeous bath including heated flooring and expansive closet with three walls built in drawers. Three additional bedrooms and a full bath on the second floor. Exceptional guest suite above the garage with a private covered porch. Front and rear lawns and courtyard are loaded with lush plantings and breathtaking seasonal flowers. Featured on the Wing Haven Garden Tour April 27/28. Too many details to describe. 301 Ridgewood will surely exceed your expectations.

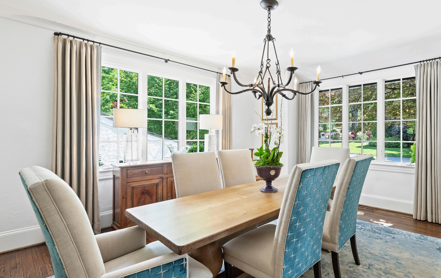
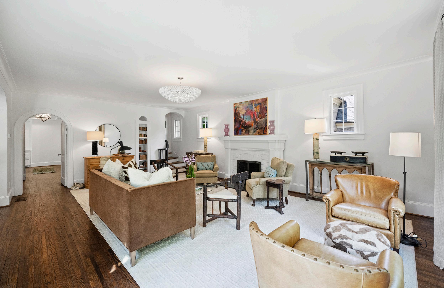
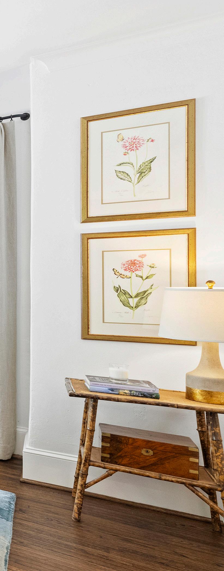

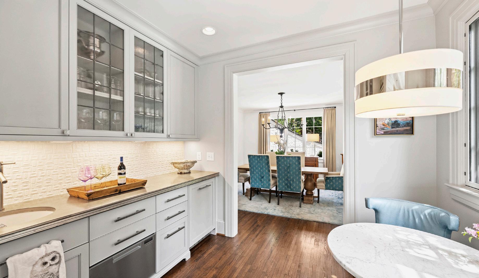
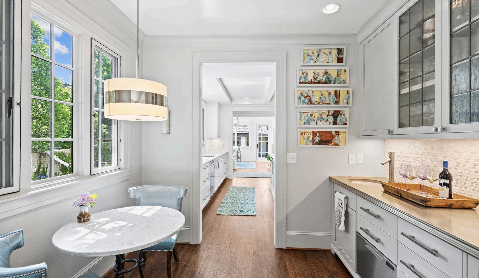
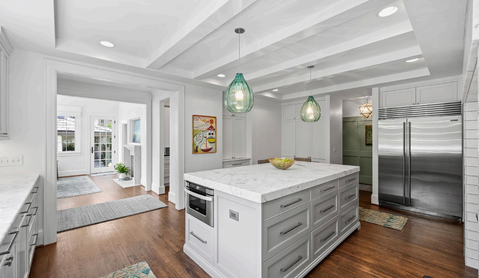

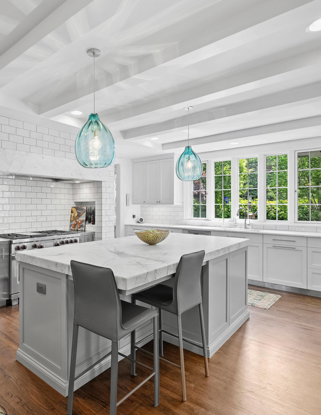

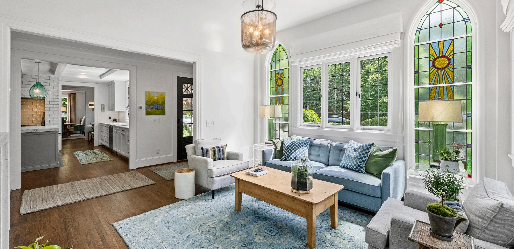
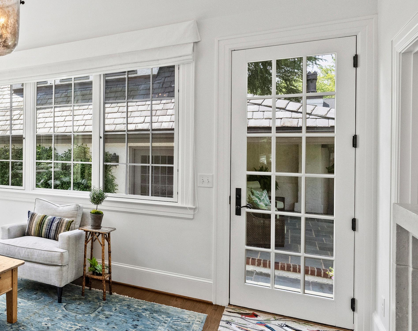
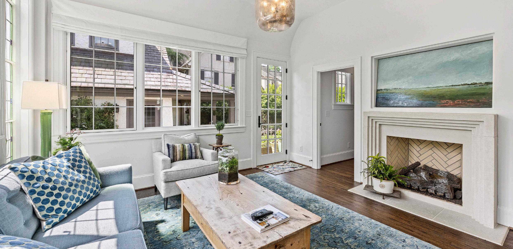
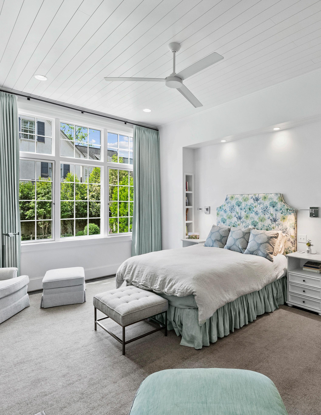

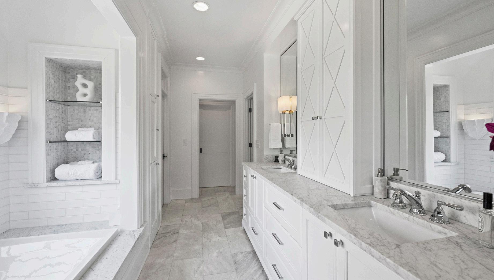
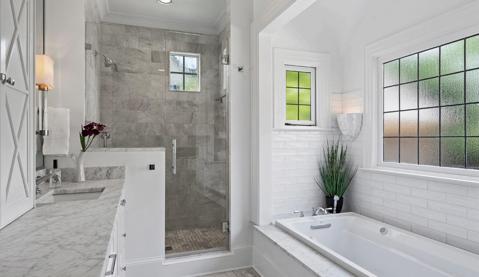


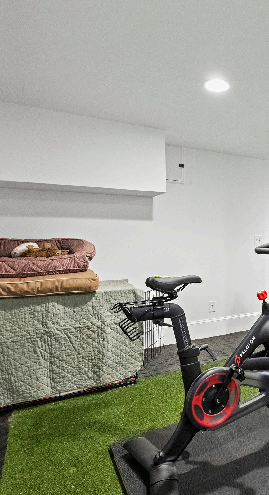

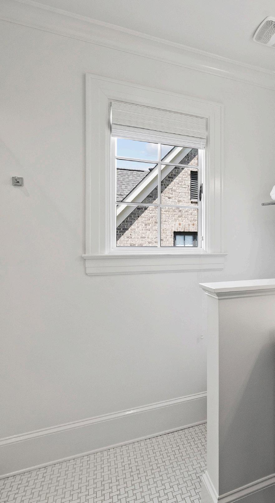

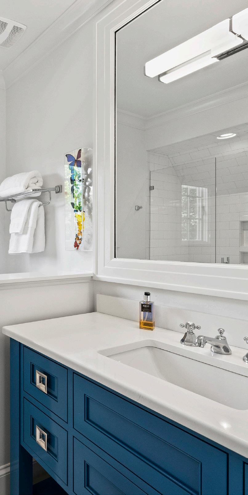

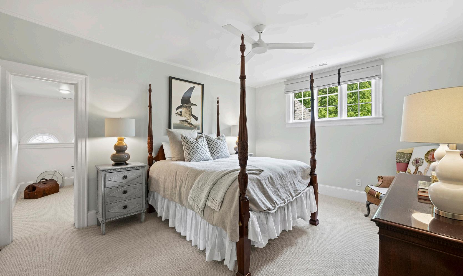




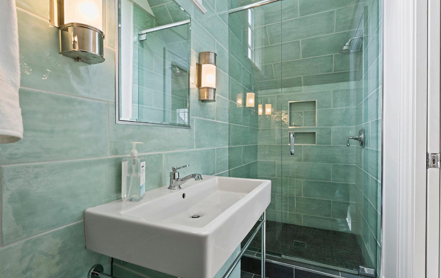
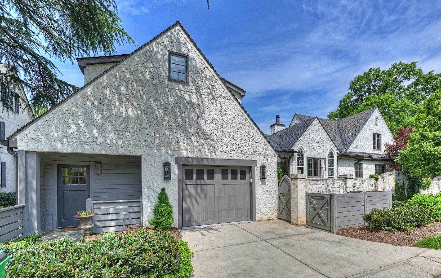

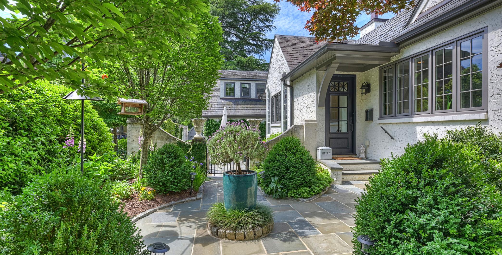

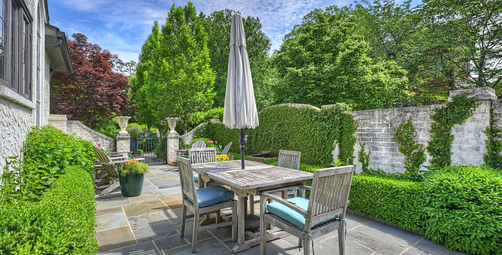
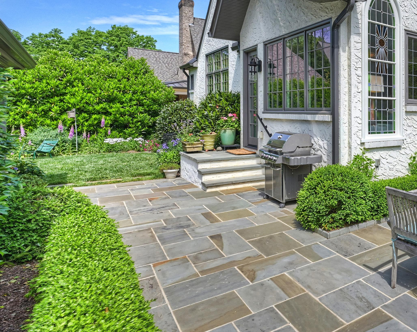
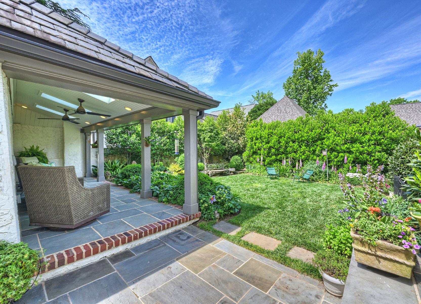
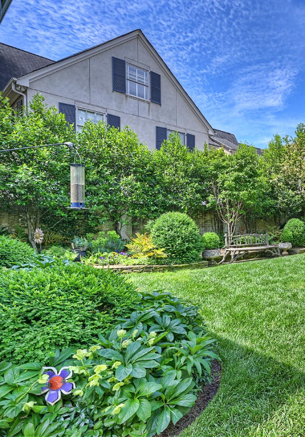




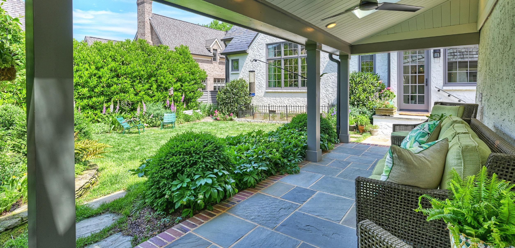
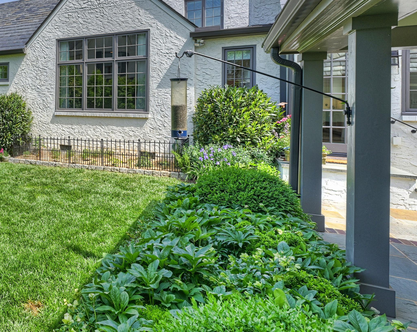
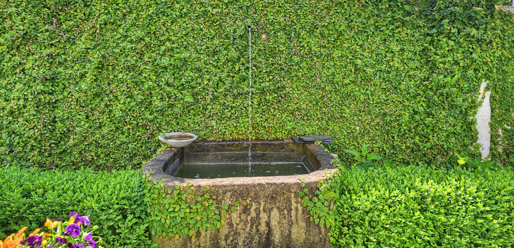
• 301 Ridgewood Avenue was originally built in 1933. In 2018 the whole house renovation and expansion was completed.
• 3,596 heated square footage on the first two floors with 424 heated square footage in the basement. 595 heated square footage in the carriage house.
• A few original windows were preserved but the majority are new JELD-WEN windows.
• Two HVAC for the main house, one in crawl and one in the attic are 2018. Four thermostats. Separate split system in the carriage house.
• Main house ceilings on both floors are 9 feet and taller in the primary.
• Tankless water heater 2018.
• Slate roof 75% original with some reclaimed slate primarily on the carriage house.
• Crawl space encapsulated by Sealing Agents.
• Interior gas fireplaces in the den and living rooms.
• Custom cabinetry in the kitchen and all bathrooms
• Kitchen appliances – Wolf range, Subzero refrigerator, Sharpe microwave drawer, Miele dishwasher.
• Marble countertops and accents around range surround in the kitchen as well as marble countertops in the bathroom with heated marble floors.
• The rear yard is private and fully fenced.
• Front and rear yard meticulously maintained.
• Irrigation and landscape lighting in the front and rear yard.
• Charming covered porch in the rear and incredible patio with fountain off the den and kitchen.
• Living room chandelier and bedroom/office sconces do not convey.
• The seller is removing the den stained and leaded glass windows and will replace them with all new JELD-WEN windows. These will be ordered once under contract as some trim has to be removed to template. Seller covering all window and installation costs. Approximately $16,000.
• The ivory rug in the living room can stay if buyer interested. The seller would like to sell the dining room console, living room sofa, beagle painting in the primary suite, and 4-poster bed and chest in front bedroom.
• The tomato plants in the herb garden are not planted. They are in pots and the seller is removing them.
• The seller would prefer quick closing and rent back through mid-June.
976
- 4020
