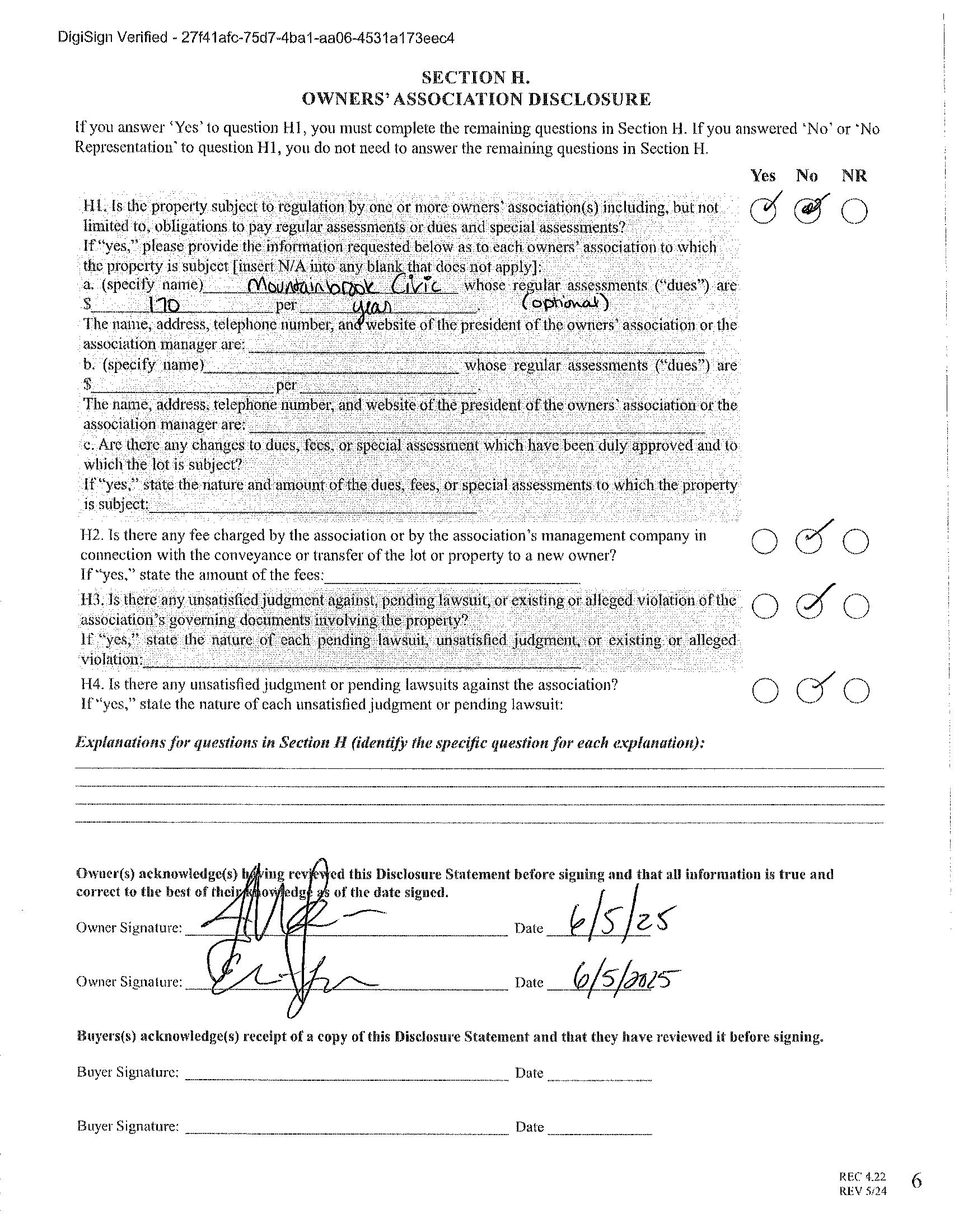

WELCOME HOME
Discover this expansive two-story home nestled in the coveted neighborhood of Mountainbrook, just minutes from Southpark Mall & Phillips Place. Upon entry, you're welcomed with a sunlit formal dining room, generously sized home office, and new floors throughout most of the main level. The kitchen features an abundance of neutral cabinetry, double ovens, & ample counter space. Just off the kitchen is a laundry/dropzone that leads to an expansive bonus room featuring a built-in bar. The inviting family room has wood beams and builtin bookshelves flanking the fireplace. Upstairs, you’ll find 4 large bedrooms & 2 full bathrooms. Enjoy the covered back porch and serene back patio. The fenced-in, flat backyard is a rare find for Mountainbrook. Attached 2-car garage with additional closet storage. Mountainbrook Swim & Racquet club is a neighborhood gem & an additional membership is required. Experience the greatness of Southpark with the privacy Mountainbrook has to offer.
2917 Rustic Lane

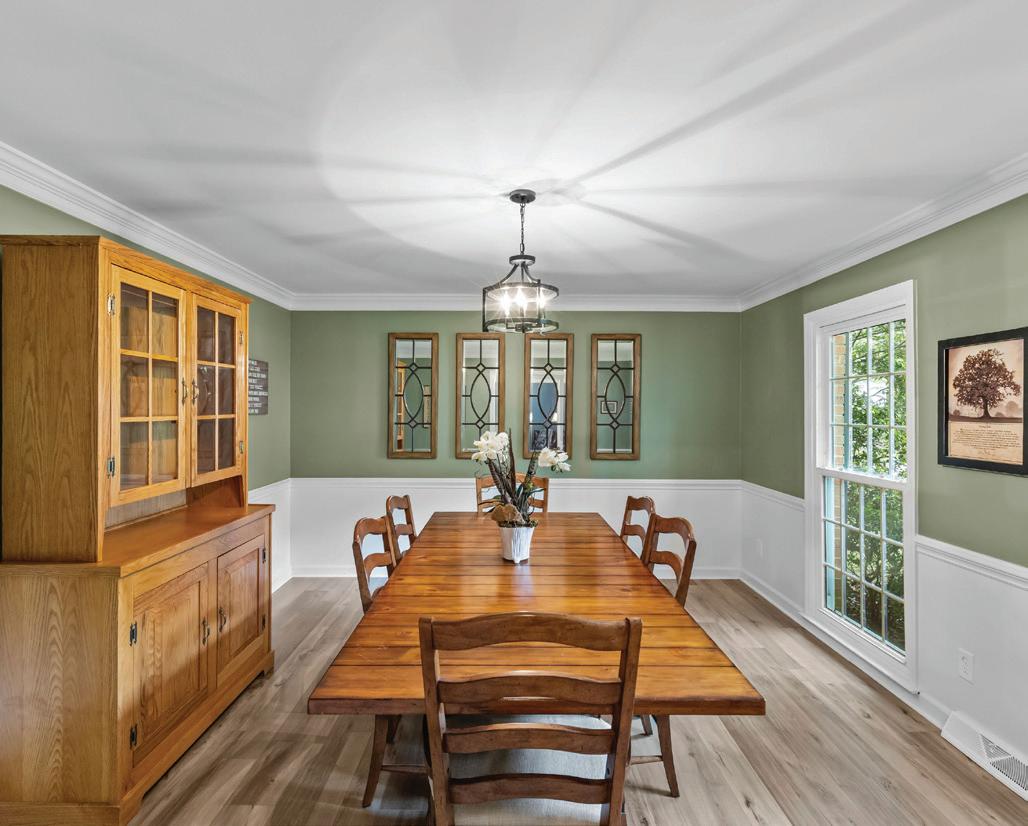


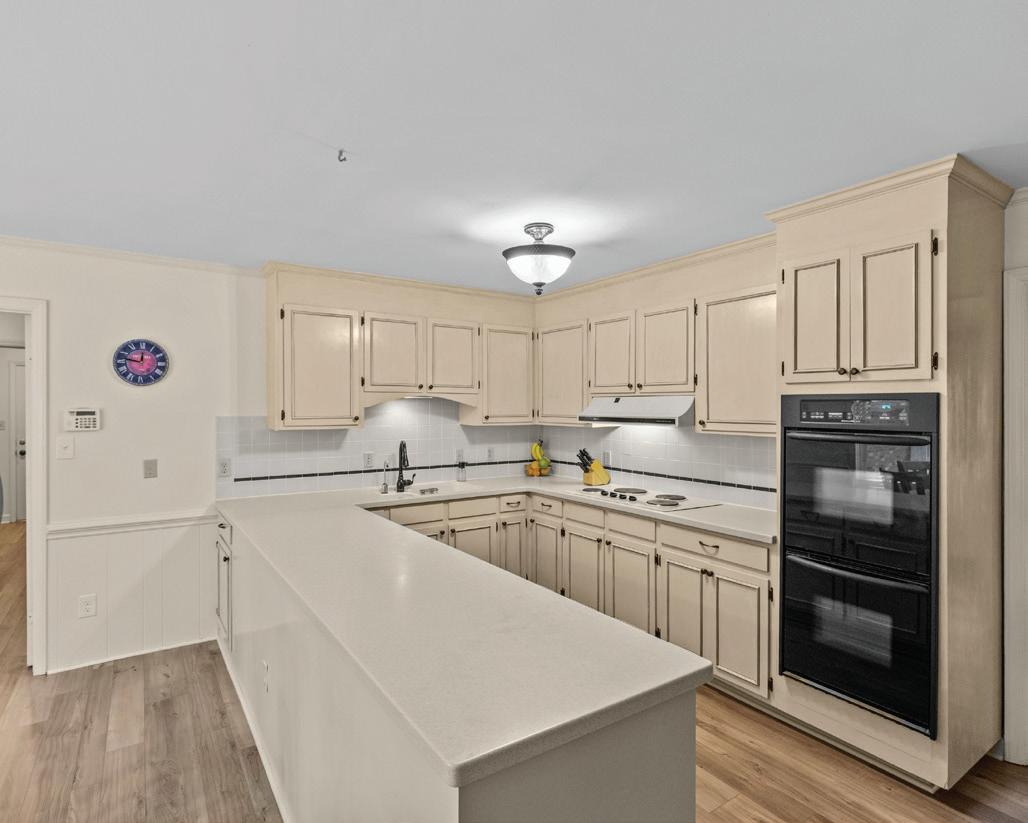

LIVING ROOM
DINING ROOM

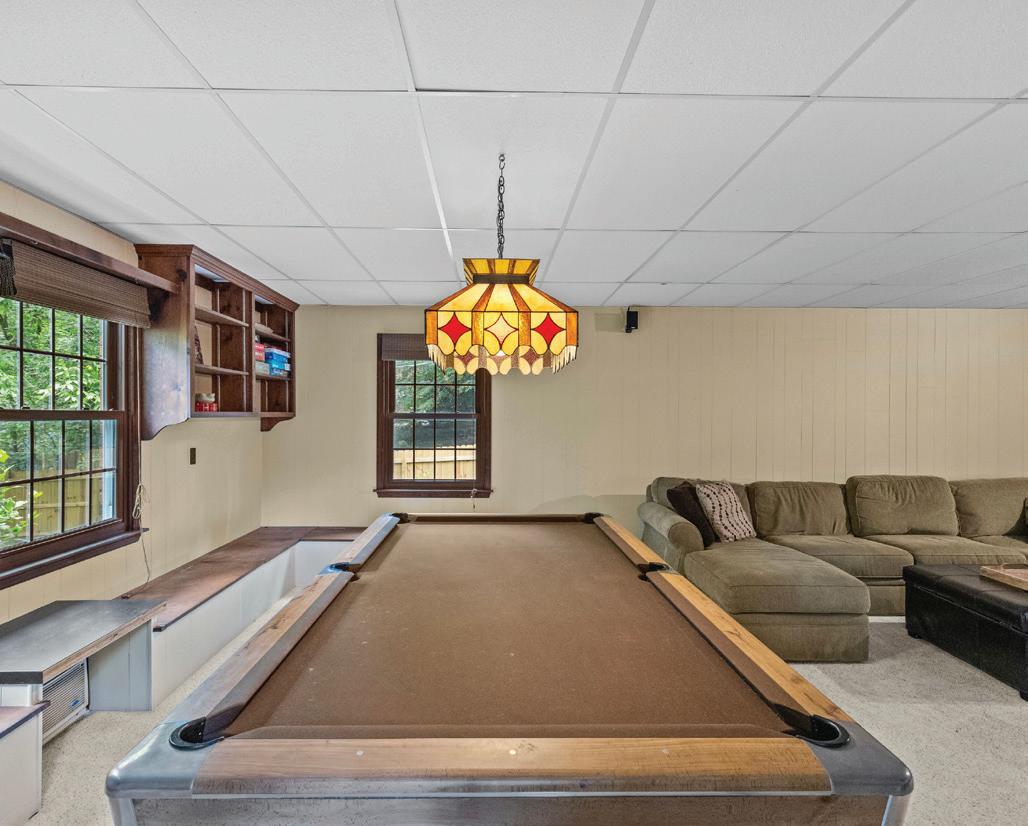



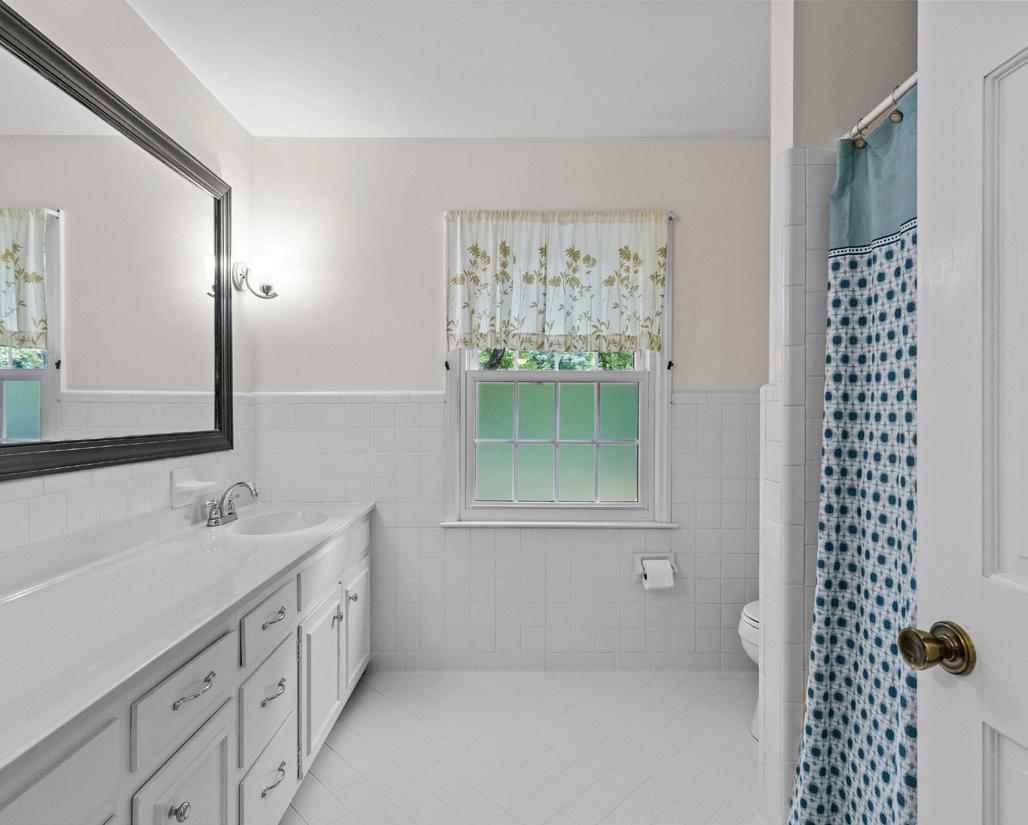
BEDROOM TWO
BONUS ROOM
PRIMARY BEDROOM
FULL BATH
PRIMARY BATH
BONUS ROOM
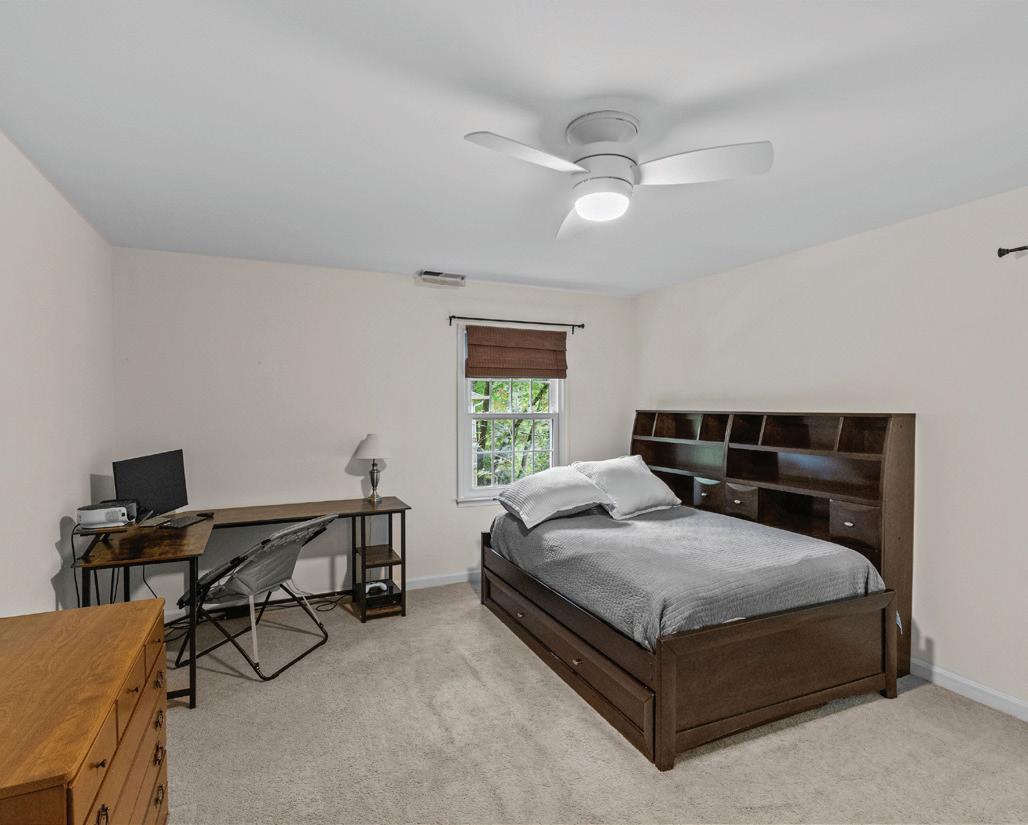
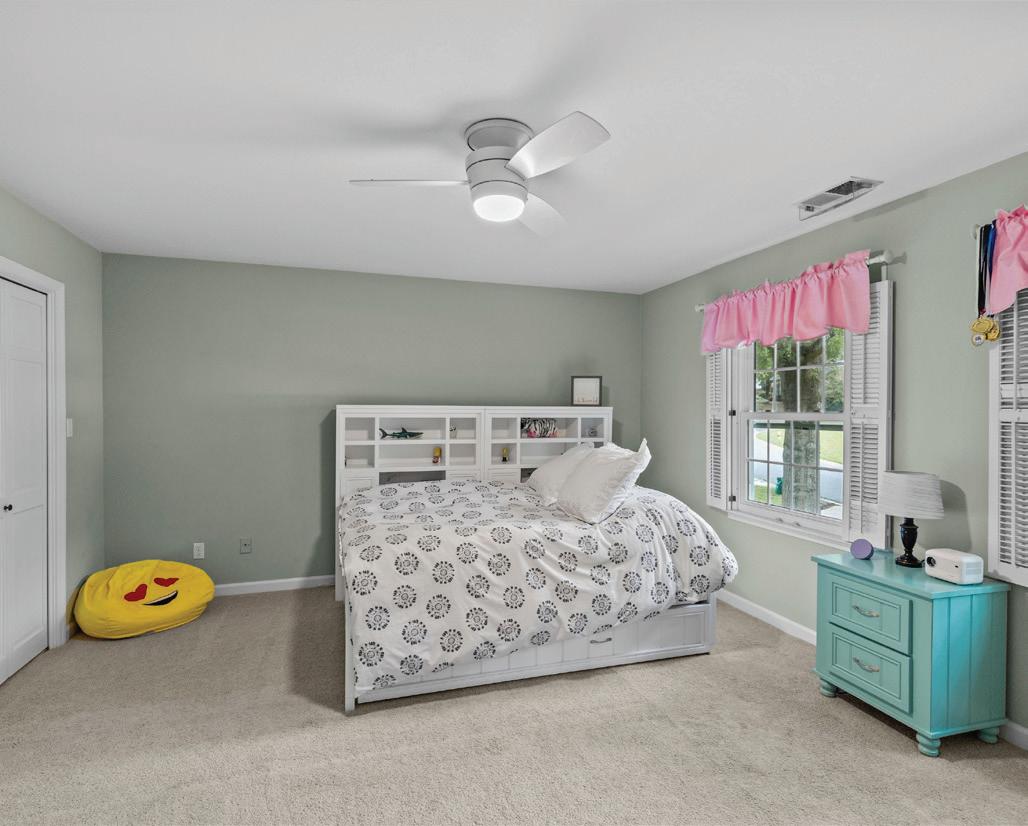




REAR EXTERIOR
BEDROOM THREE
COVERED PORCH
REAR YARD
PATIO
BEDROOM FOUR

NEIGHBORHOOD AMENITIES

NEIGHBORHOOD AMENITIES
Bedrooms: 4 / Baths: 2.1
Est. Square Feet: 3,491
MLS# 4268330

BEDROOM 4
13'-2" X 13'-4"
PRIMARY BEDROOM
16'-10" X 15'-10"
2nd FLOOR
BEDROOM 3
13'-8" X 15'-10"
BEDROOM 2
13'-10" X 15'-10"
HEATED LIVING SPACE
1st FLOOR- 2057
2nd FLOOR- 1434
TOTAL HEATED- 3491
GARAGE- 573 (unheated)
COVERED PORCH- 239 (unheated)
PATIO- 706 (unheated)
BONUS ROOM
30'-0" X 18'-0"
PATIO
30'-0" X 24'-10"
COVERED PORCH
12'-2" X 19'-8"
DEN
19'-8" X 15'-0"
LIVING ROOM
15'-6" X 15'-2"
BREAKFAST SPACE
15'-6" X 8'-4"
KITCHEN 15'-6" X 8'-10"
DINING ROOM
15'-6" X 13'-0"
1st FLOOR
W/D
2 CAR GARAGE (unheated)
20'-8" X 24'-6"
DigiSign Verified - 11077c33-e482-4548-b309-e687af8bb37f

DigiSign Verified - 11077c33-e482-4548-b309-e687af8bb37f
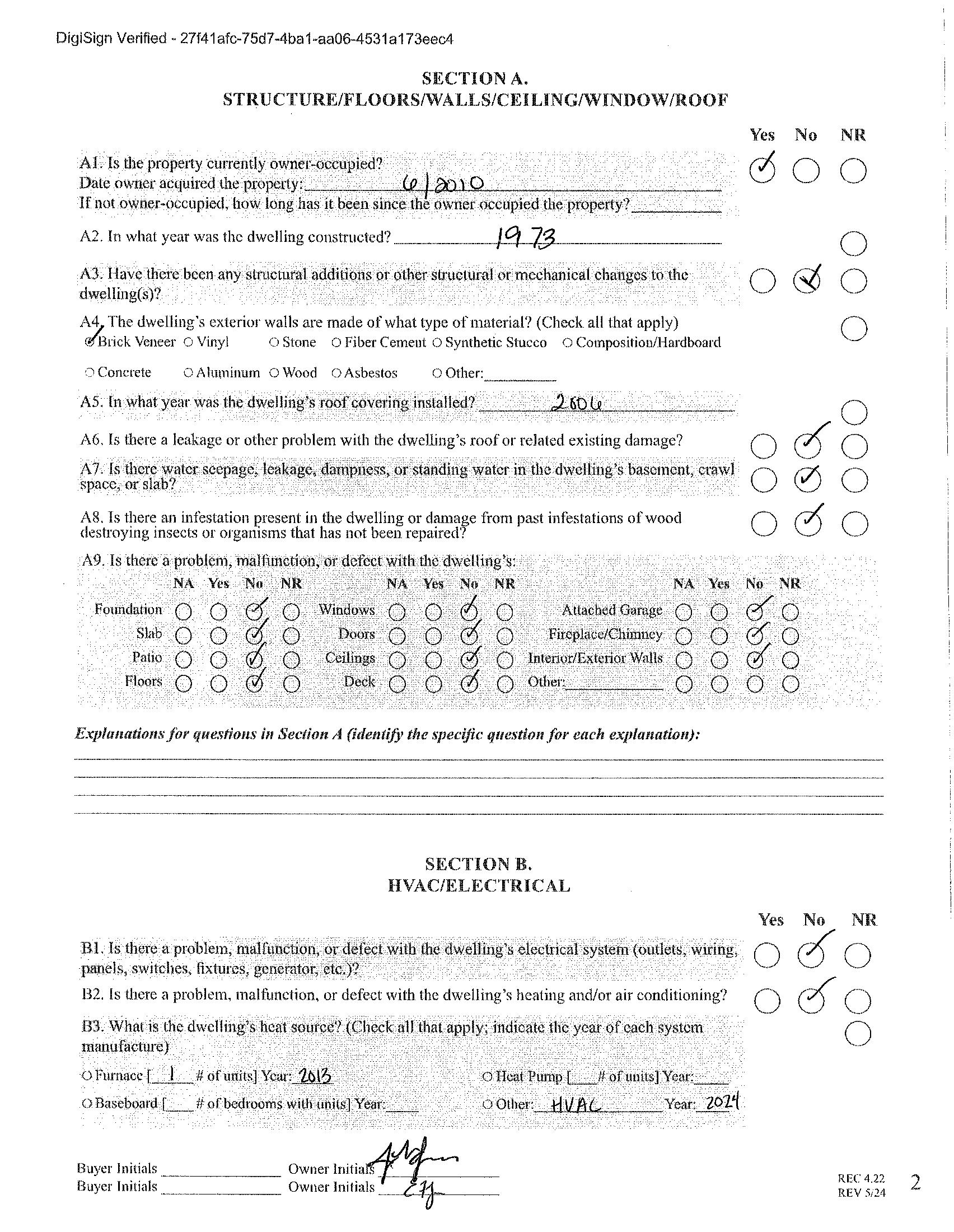
11077c33-e482-4548-b309-e687af8bb37f


DigiSign Verified - 11077c33-e482-4548-b309-e687af8bb37f
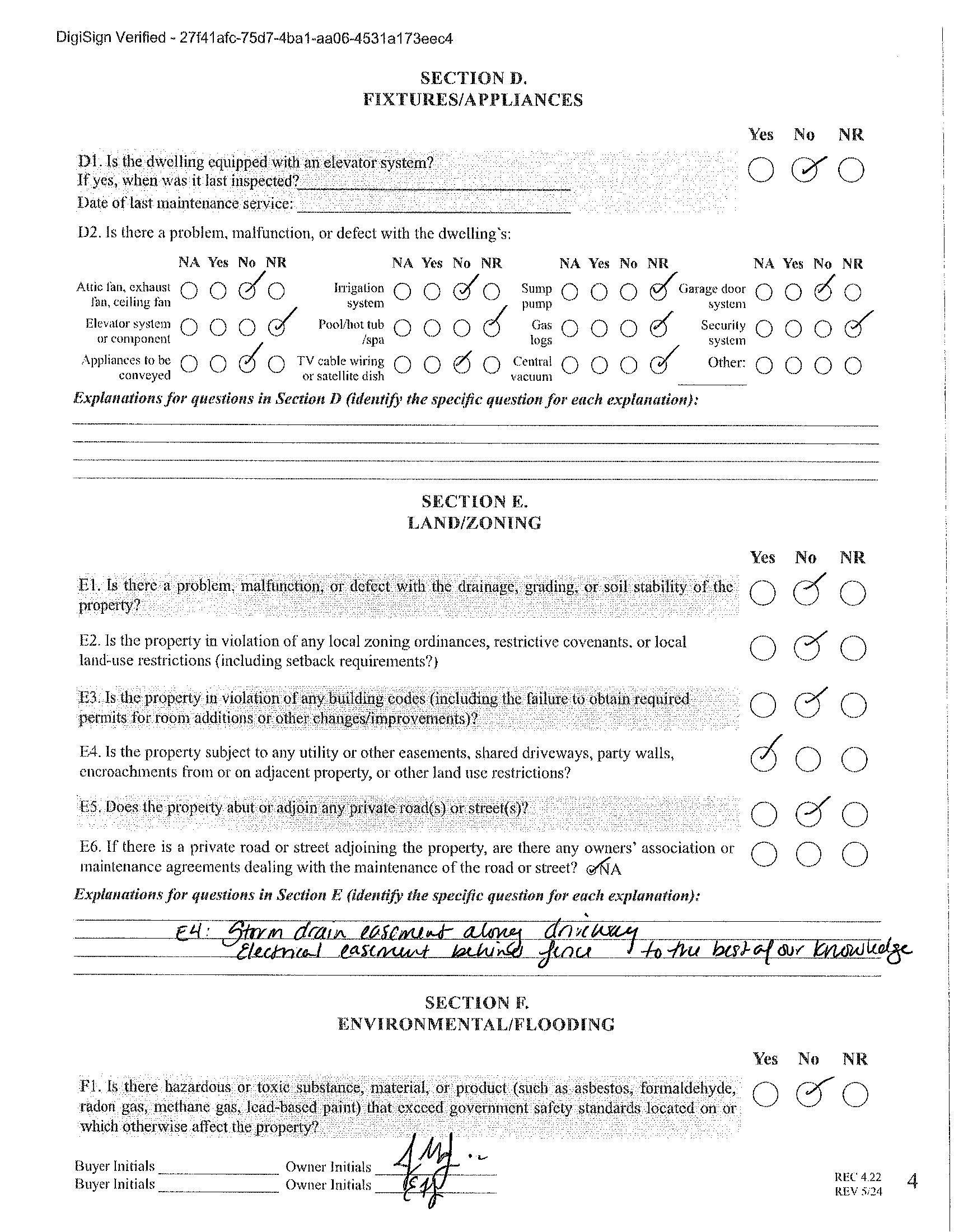
DigiSign Verified - 11077c33-e482-4548-b309-e687af8bb37f

DigiSign Verified - 11077c33-e482-4548-b309-e687af8bb37f
