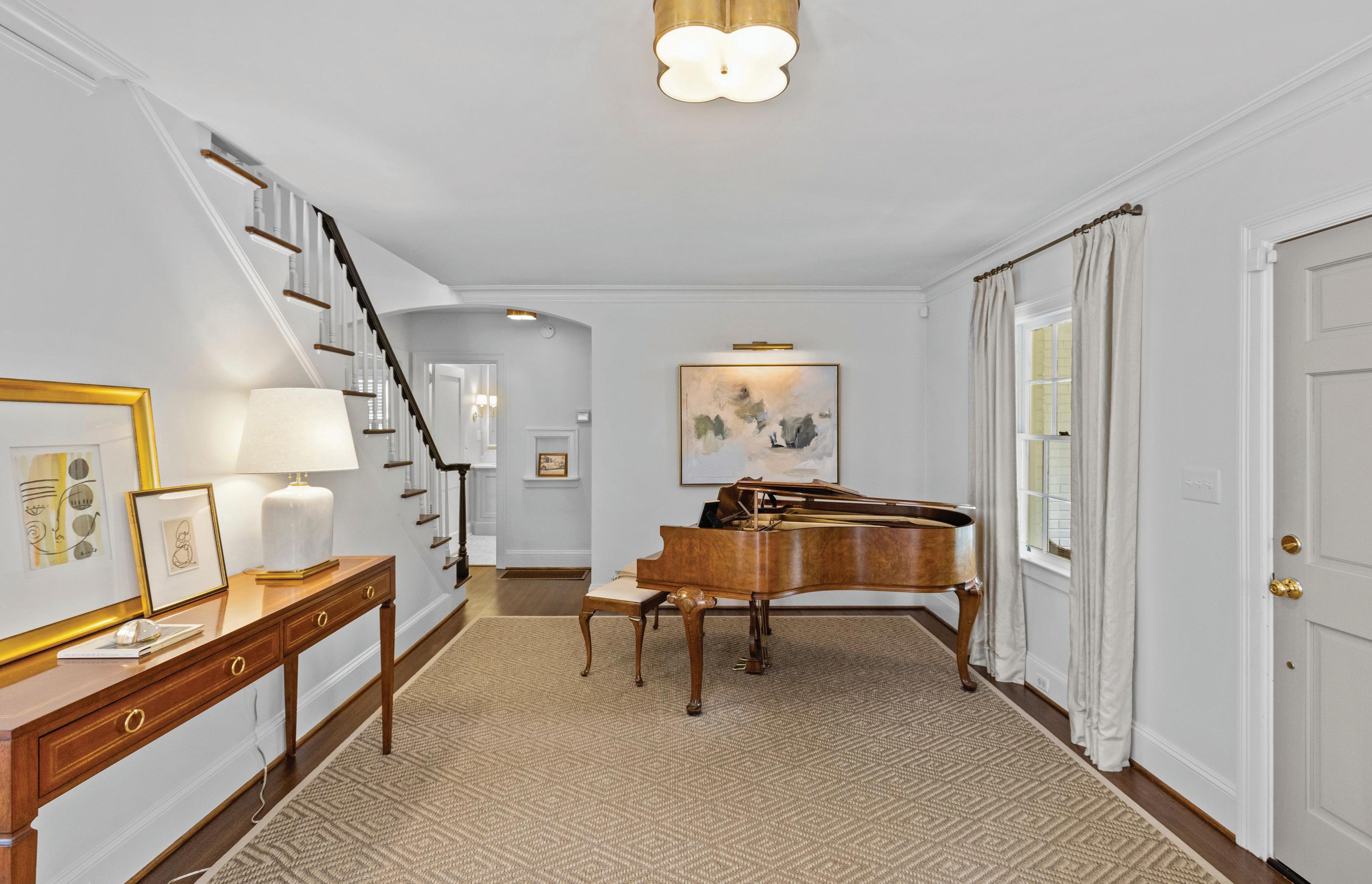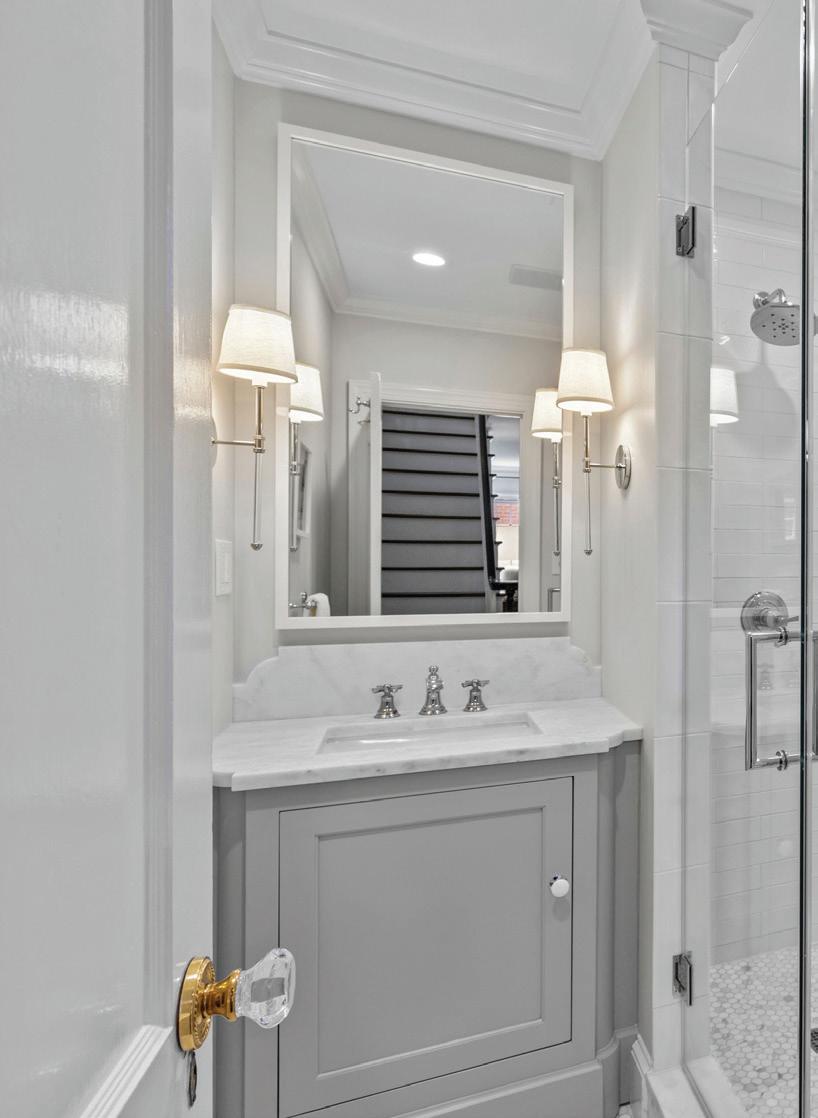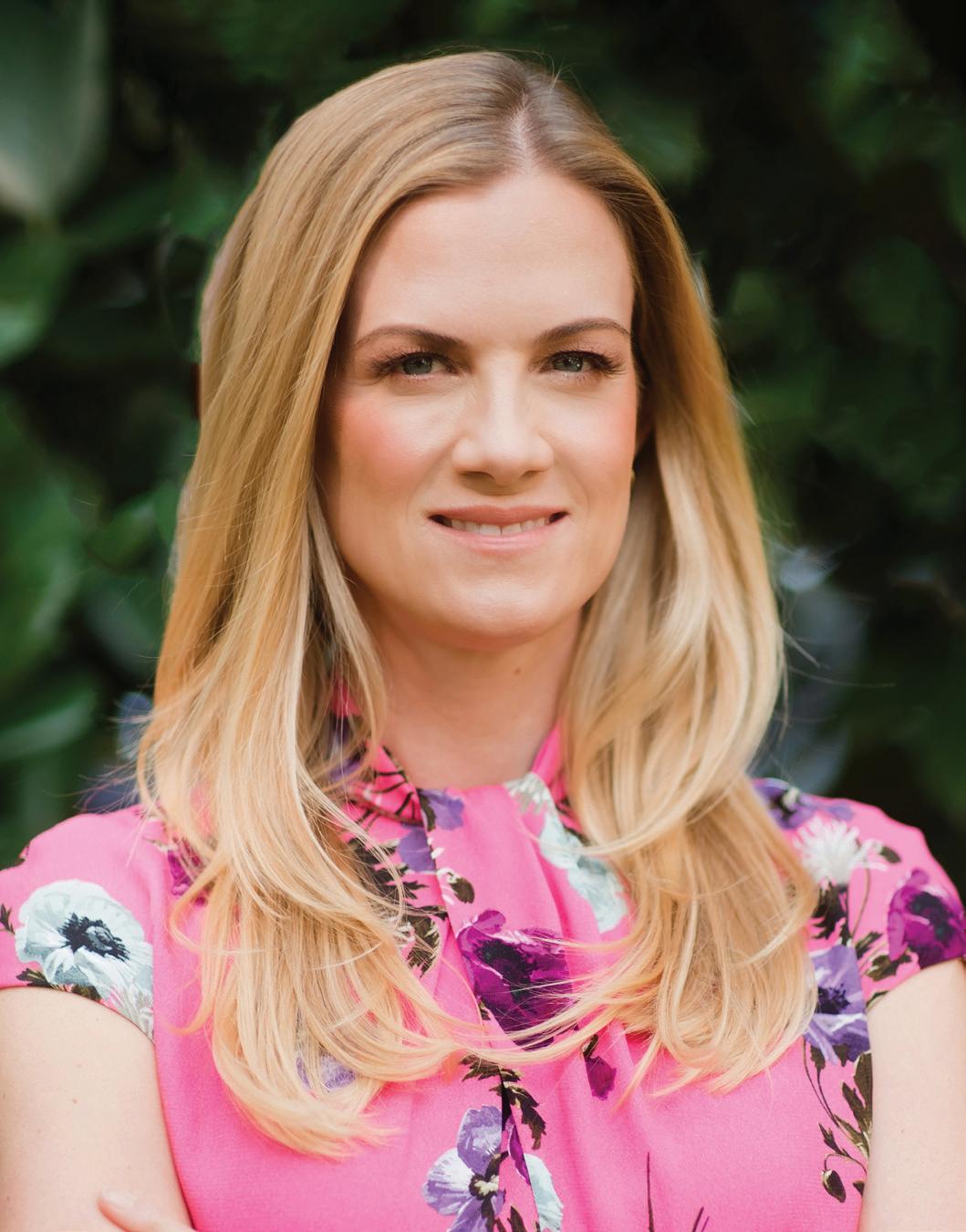MYERS PARK 2814 GLENDALE ROAD
DINING 10'-2" x 14'-2"
21'-4" x 15'-2" UNFINISHED BASEMENT
x 23'-2"
11'-6" x 10'-6"
PRIMARY SUITE 15'-10" x 17'-4"
16'-6" x 17'-4"
KITCHEN 11'-8" x 12'-10"
LIVING ROOM 21'-6" x 11'-2"
11'-4" x 10'-2"
BEDROOM #3 11'-0" x 11'-2"
BEDROOM #2 16'-4" x 10'-2"
x 11'-2"
2nd FLOOR FRONT PORCH
HEATED LIVING SPACE
1st FLOOR - 1757
2nd FLOOR - 1659
TOTAL HEATED - 3416
basement - 348 sqft
BEDROOM #4 12'-0" x 13'-0" 1st FLOOR
ADDITIONAL FEATURES
• Gorgeous, renovated home in desirable Myers Park on a quiet cul-de-sac street
• Unbeatable location, just steps from all the shops, dining, and entertainment along Selwyn Avenue/Selwyn Corners, the greenway, MPCC, and more!
• Zoned for Selwyn Elementary, Alexander Graham Middle, and Myers Park High School
• 4 Bedrooms, 4.5 bathrooms
• 3,416 square feet of updated living space
• Designer light fixtures throughout
• Irrigation in front and rear yards
• Security system
• Pull-down attic storage
• Unfinished basement
• Ornate trimwork throughout
• Beautiful hardwood flooring throughout (with exception of Primary Suite, bathrooms, and laundry)
• Covered rocking-chair front porch with lantern light fixtures
• Formal living room with handsome wood-burning fireplace (fireplace/chimney sold as-is)
• Formal dining room with decorative wallpaper, chair-rail molding, and beaded chandelier
• Office/playroom with closet
• Family room opens to the kitchen and has vaulted ceiling, built-in bookshelves with brass picture lighting, and custom roman shades
• Kitchen features white custom cabinetry, light granite countertops with subway tile backsplash, eat-in breakfast bar (with abundant storage below), stainless dishwasher, oven, and hood, and walk-in pantry (no vent for stove, sold as-is)
• Sunroom/breakfast area features bay window with plantation shutters, coffered ceiling,
ADDITIONAL FEATURES
and custom built-in cabinet with beverage fridge and wine storage
• Side entry with adjacent mud-room with locker storage
• Powder room features decorative wallpaper, pedestal sink, and sconce lighting
• Guest bedroom on the main level with beaded light fixture, custom roman shades, and closet storage
• Full hall bathroom completely renovated 2018
• Marble flooring, custom vanity with marble countertops and sconce lighting, and frameless glass walk-in shower with marble flooring and subway tile surround
• Upper level landing/loft with brass swing-arm sconce lights
• Expansive Primary retreat features neutral carpeting and sitting area with bay window with plantation shutters, plus two walk-in closets with custom storage systems
• Primary bath completely renovated in 2018
• Two custom vanities with marble countertops, marble basketweave flooring, frameless glass walk-in shower with bench, garden tub with marble surround, water closet, and linen closet
• Two secondary bedrooms on the upper level each with en-suite bathrooms and walk-in closets with custom storage systems
• Flex room with built-in storage makes wonderful nursery, office, or playroom!
• Laundry room with built-in cabinetry and utility sink (plus access to attic storage)
• Rear stone patio with lantern lighting and brick retaining wall overlooks the flat fully-fenced yard with privacy landscaping and shed (shed sold as-is)
• Mature landscaping in front and rear yards
• Front doorbell not working- sold as-is







































