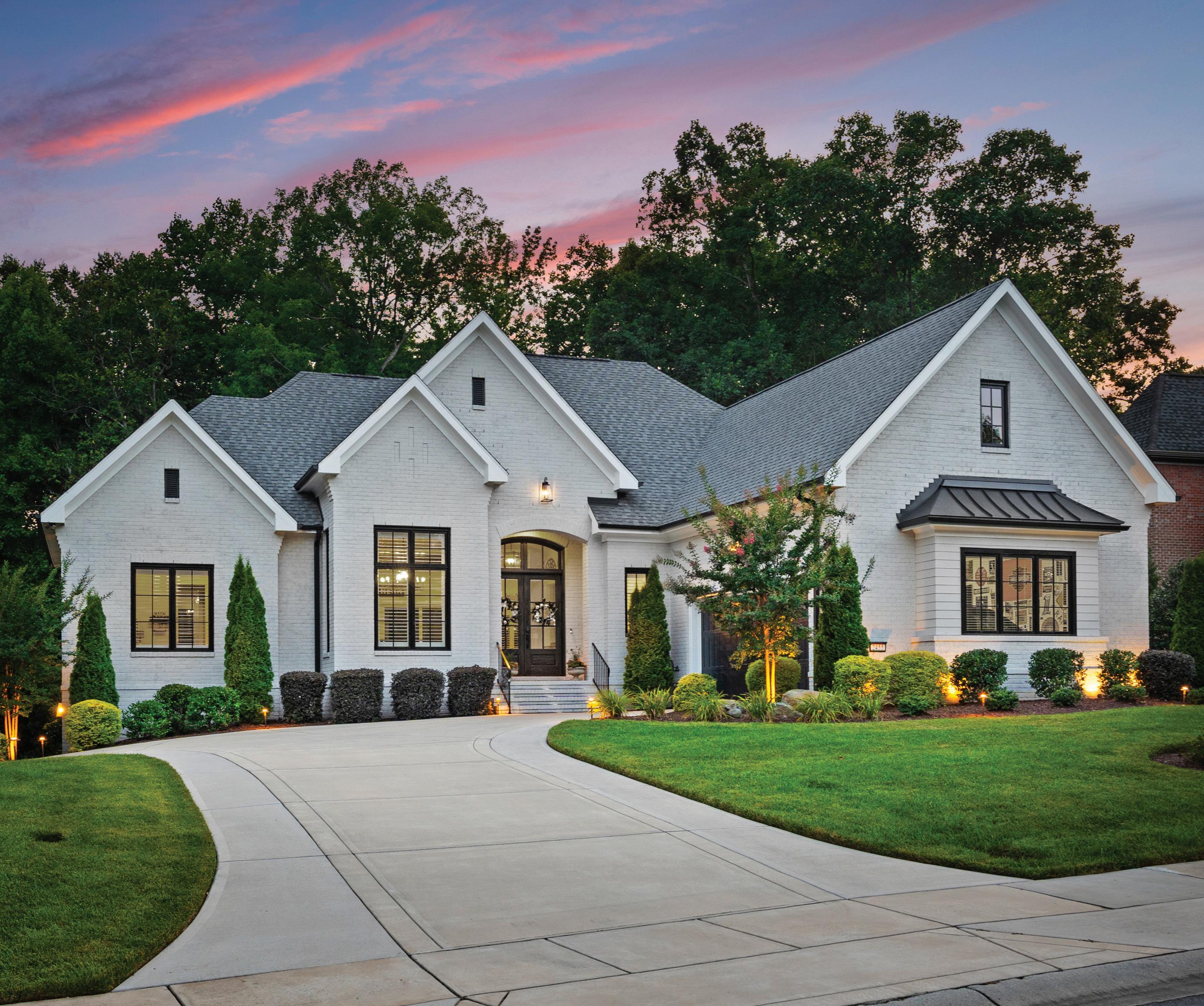
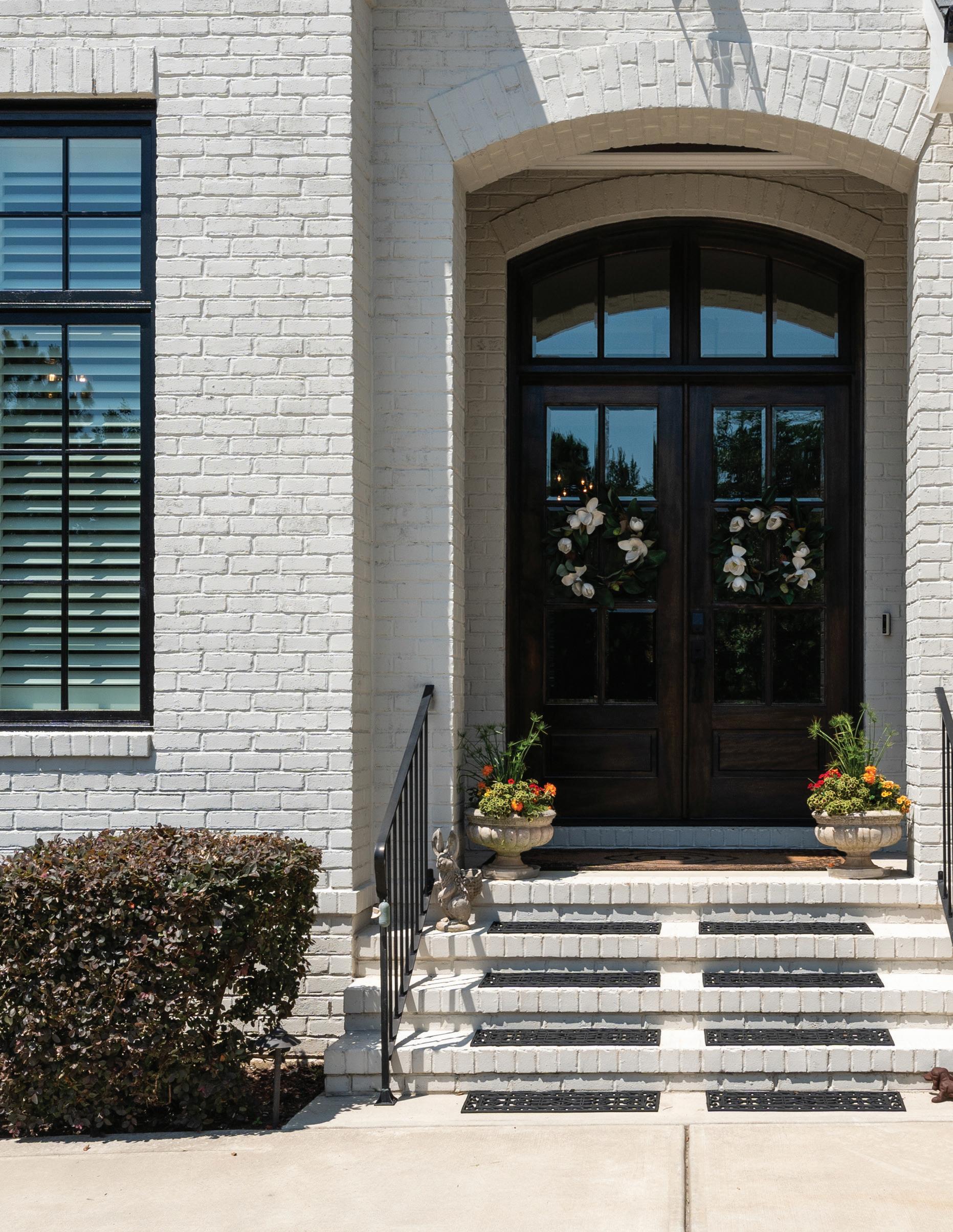
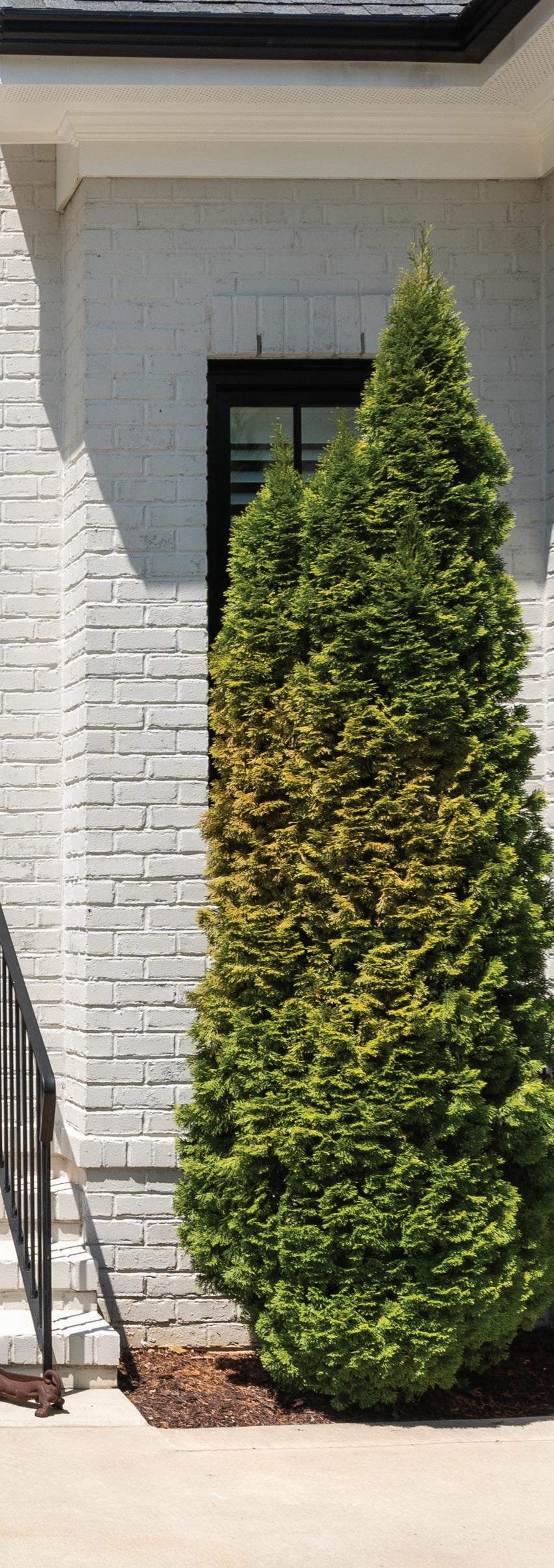




Welcome to a truly exceptional retreat set on 1.65 acres of prime waterfront on Mountain Island Lake! This home blends craftsmanship with thoughtful design, enhanced by extensive upgrades throughout the entire property. The waterfront features a private dock with electricity and a boat lift, a newly installed seawall, and a firepit patio overlooking the lake. Professionally landscaped grounds showcase accent lighting, stonework, and upper and lower screened porches that connect indoor and outdoor living. Inside, the open-concept main level offers hardwood floors, natural light, and spacious living and dining areas. The primary suite is on the main level, and secondary bedrooms offer direct bath access. A finished lower level with wet bar provides a great space for entertaining. The home also includes a 3-car garage; 2 on the main level and 1 oversized on the lower level with a large workshop. A rare opportunity to enjoy lakeside living just minutes away from Charlotte’s center city!







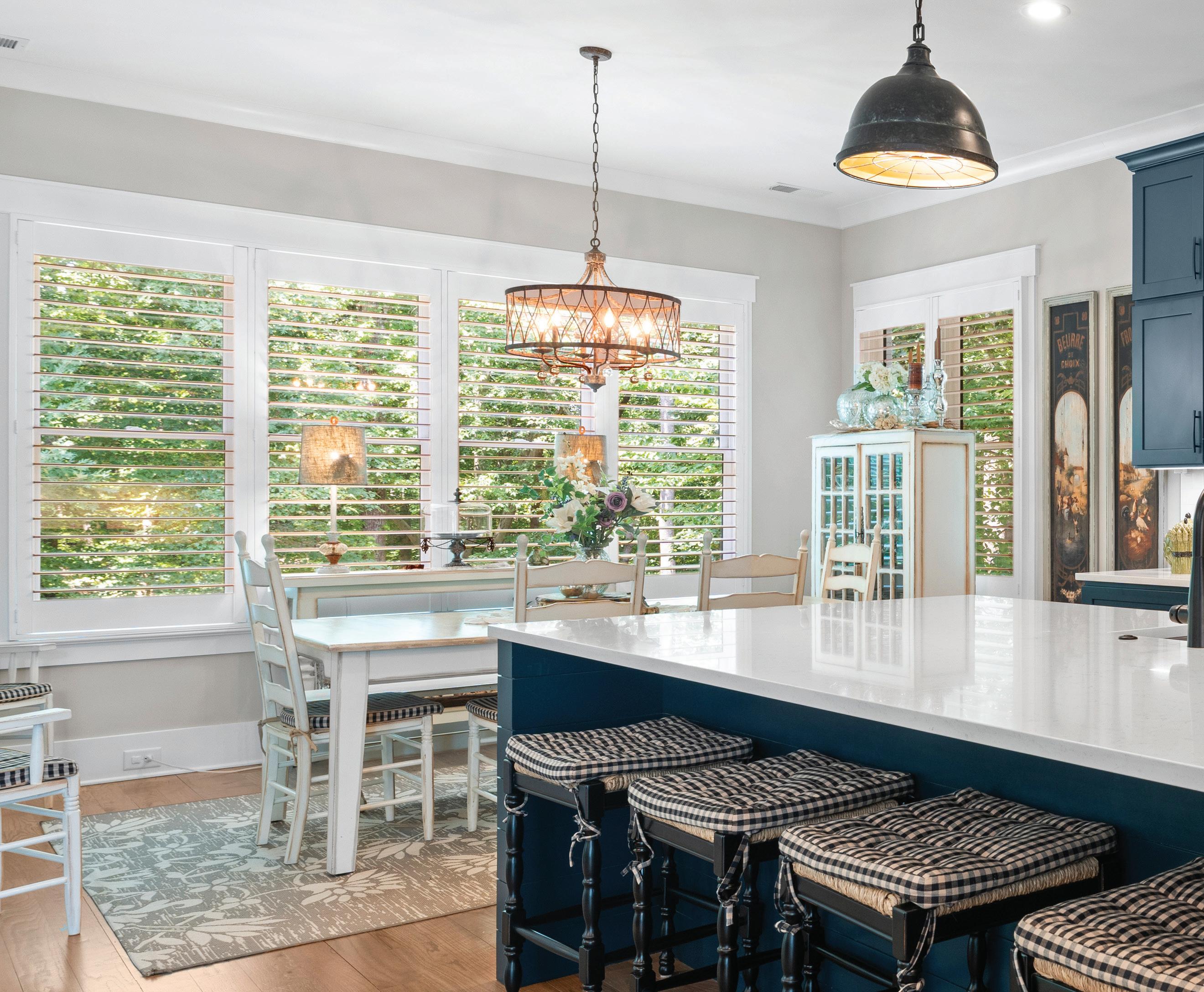

























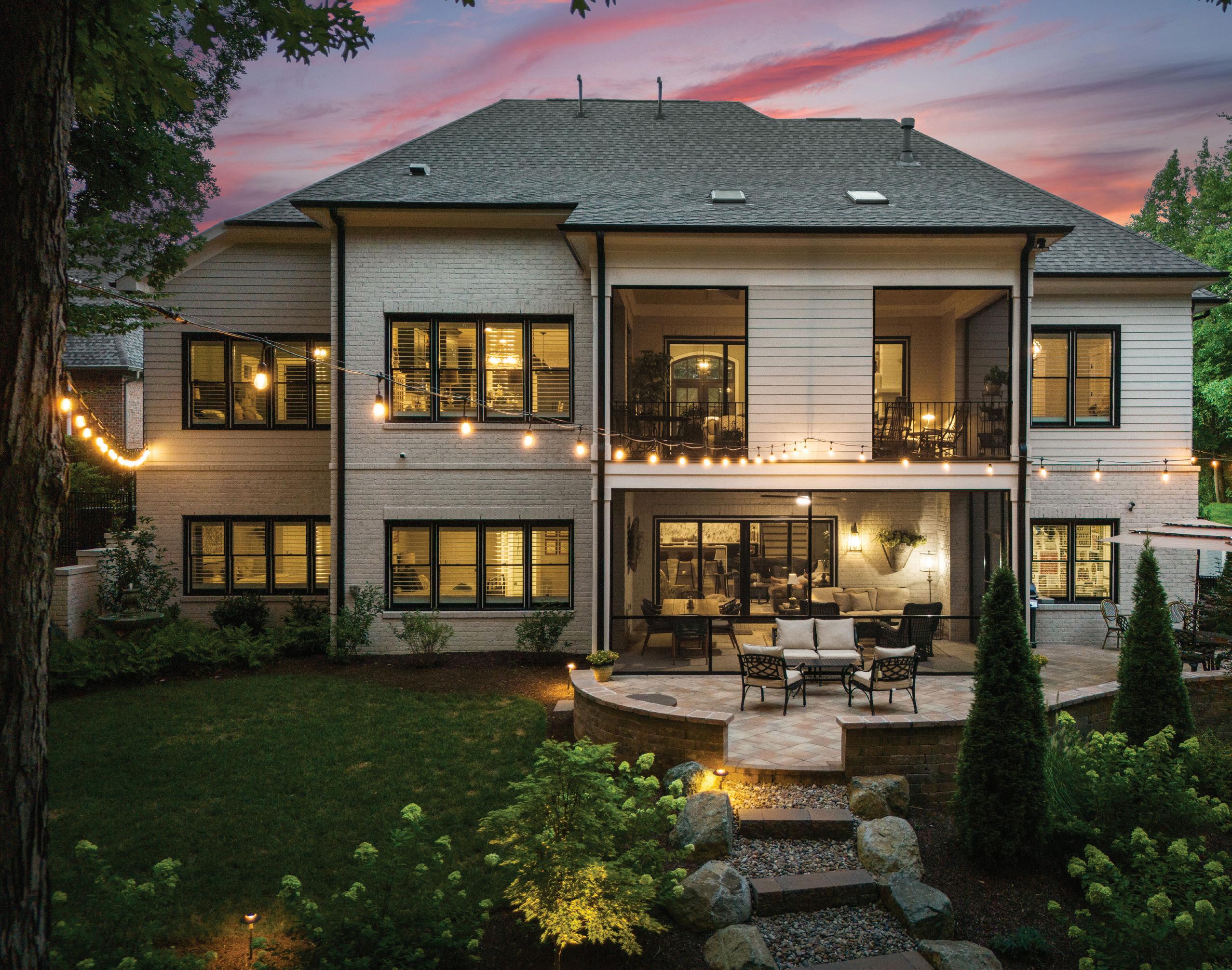





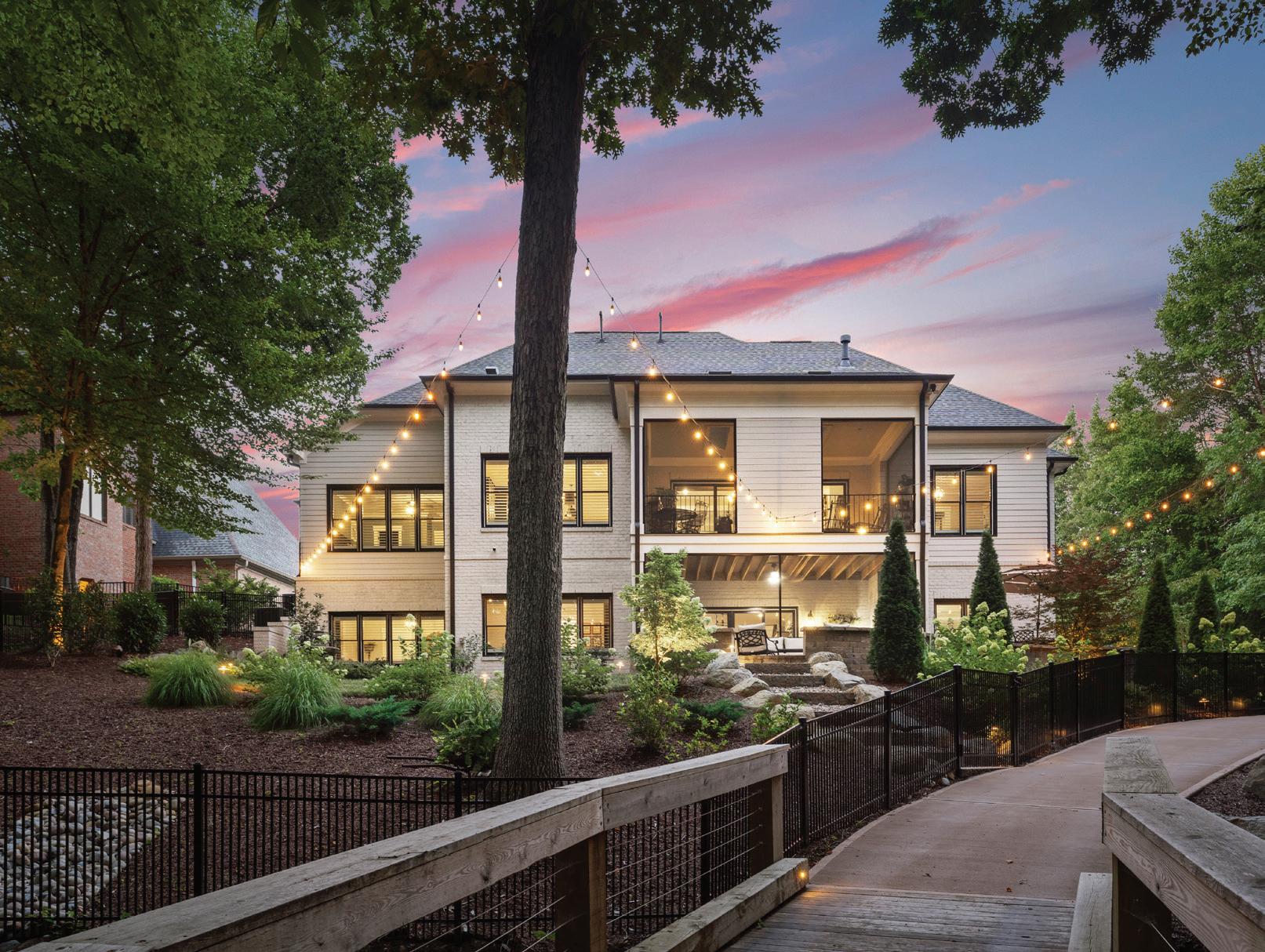
2455 Mountain Park Drive | Mountain Island Lake | 1.65 Acres | Waterfront with Dock
Exterior & Property Enhancements
• Private dock with electricity & accent lighting
• 189-ft seawall installed for shoreline protection
• Bridge with erosion control riprap and stained concrete connector
• Lakeside firepit patio with market lighting
• Lakeside swing with water views
• Professional landscaping by Metrolina
• Landscape accent lighting throughout
• Large boulders and water diversion bars for visual interest and erosion control
• Fully fenced backyard with small-dog pickets
• Irrigation system upgraded and expanded
• Underground downspout drainage system
• Rear patio with seat wall, lighting & market lights
Outdoor Living Spaces
• Screened upper and lower porches
• Upper porch features upgraded fireplace & custom mantel
• Covered main level porch with TV hookup
Interior Upgrades & Features
• Hardwood floors throughout main level (LVP on lower level)
• Custom plantation shutters on all windows
• New lighting fixtures & fans throughout
• Fresh paint across all rooms
• Spacious bedrooms, each with direct bath access
• Wet bar on lower level


BEDROOM #3 13'-2" x 14'-6"
BEDROOM #2 13'-0" x 15'-0"
15'-6" x 19'-0" LIVING ROOM 20'-4" x 20'-4" DINING ROOM 15'-2" x 8'-10"
x 17'-0"
BEDROOM #4 15'-2" x 13'-4"
x 25'-10" TWO CAR GARAGE ONE
BASEMENT - 1387 HEATED LIVING SPACE 1st FLOOR - 2676
TOTAL HEATED - 4063 garage - 701 unheated
unfinished area - 568 unheated


