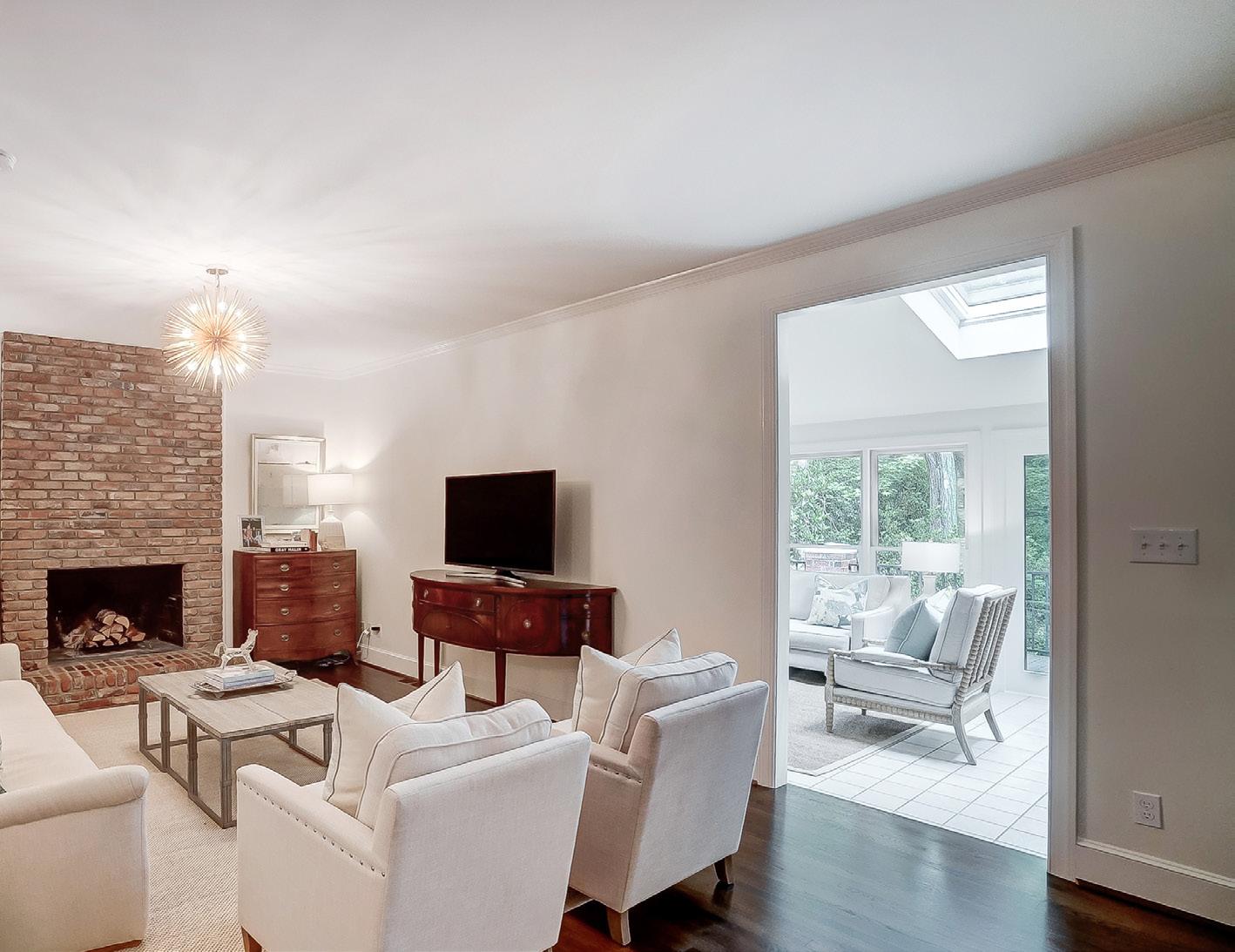2432 HARTMILL COURT

CHARLOTTE, NORTH CAROLINA













• Stately two-story brick home on a quiet cul-de-sac street in the heart of SouthPark
• Situated on an incredible 1.36 acre private, wooded lot
• 4 bedrooms, 3.5 bathrooms offering 4,004 square feet of living space
• Beautiful new hardwood flooring throughout (with exception of kitchen, sunroom, and bathrooms)
• High-end paint- Fine Paints of Europe on front door exterior and interior, upstairs and downstairs hand railings, and dining room ceiling and trim (completed by Level 5 Painters)
• Forbes and Lomax light switches
• Intricate crown moldings
• High ceilings throughout
• Front and rear staircases
• Pull-down attic storage
• Lower-level workshop and separate storage room (not included in square footage; exterior access)
• Attached two-car garage
• Elegant foyer features Phillip Jeffries grasscloth wallpaper, lantern chandelier, and coat closet
• Formal living room with French door entry
• Formal dining room features Timorous Beasties designer wallpaper, high gloss paint on trim and ceiling, and gold chandelier
• Powder room features designer wallpaper, brass console sink with marble countertop and backsplash, gold mirror, and gold modern light fixture
• Family room with wood-burning fireplace with brick surround and gold starburst chandelier (fireplace sold as-is)
• Sunroom features white tile flooring, floor-to-ceiling windows, glass doors leading to the rear deck, and skylights
• Kitchen offers an abundance of custom cabinetry, granite countertops, eat-in breakfast bar, bar area with U-Line beverage fridge, and built-in desk

• Kitchen appliances include KitchenAid gas cooktop, stainless KitchenAid dishwasher, and KitchenAid double wall ovens
• Kitchen opens to the light-filled breakfast area with floor-to-ceiling windows overlooking the rear yard
• Laundry room/drop zone has built-in white cabinetry, utility sink, and direct access to the rear deck
• Primary suite features a large walk-in closet with custom storage system and roman shades
• Updated en-suite bath has white hexagonal tile flooring, dual vanity with honed marble countertops, and separate washroom with walk-in marble shower with bench and frameless glass door entry
• Bedroom two with Phillip Jeffries grasscloth wallpaper, custom upholstered roman shades, modern light fixture, and closet with custom storage system
• Bedroom three with Manual Canovas balloon wallpaper and closet with custom storage system (light fixture, curtain rods, and drapes do not convey)
• Bedroom four with en-suite bath has flush mount light fixture, roman shades, and closet with custom storage system
• En-suite bath features white hexagonal tile flooring, oversized vanity, bathtub/shower combination, and linen closet (also opens to the bonus room)
• Full hall bathroom has white hexagonal tile flooring, dual vanity, and separate washroom with bathtub/ shower combination
• Expansive bonus room with storage/play nook (opens to rear staircase)
• Office with flush mount light fixture
• Incredible back deck stretches the length of the home and features handsome brick columns
• Deck overlooks the sprawling lot accentuated by mature, lush landscaping
• Lot extends beyond the rear fence and features wooded natural area with footbridge
