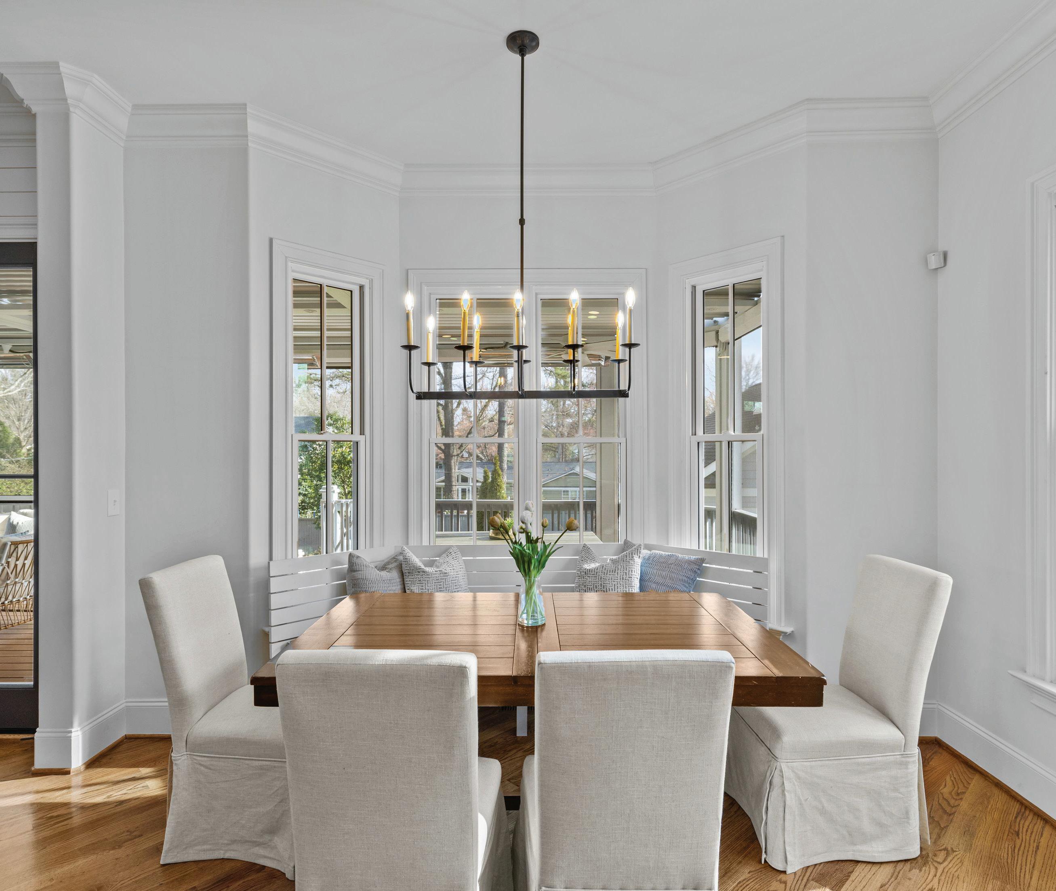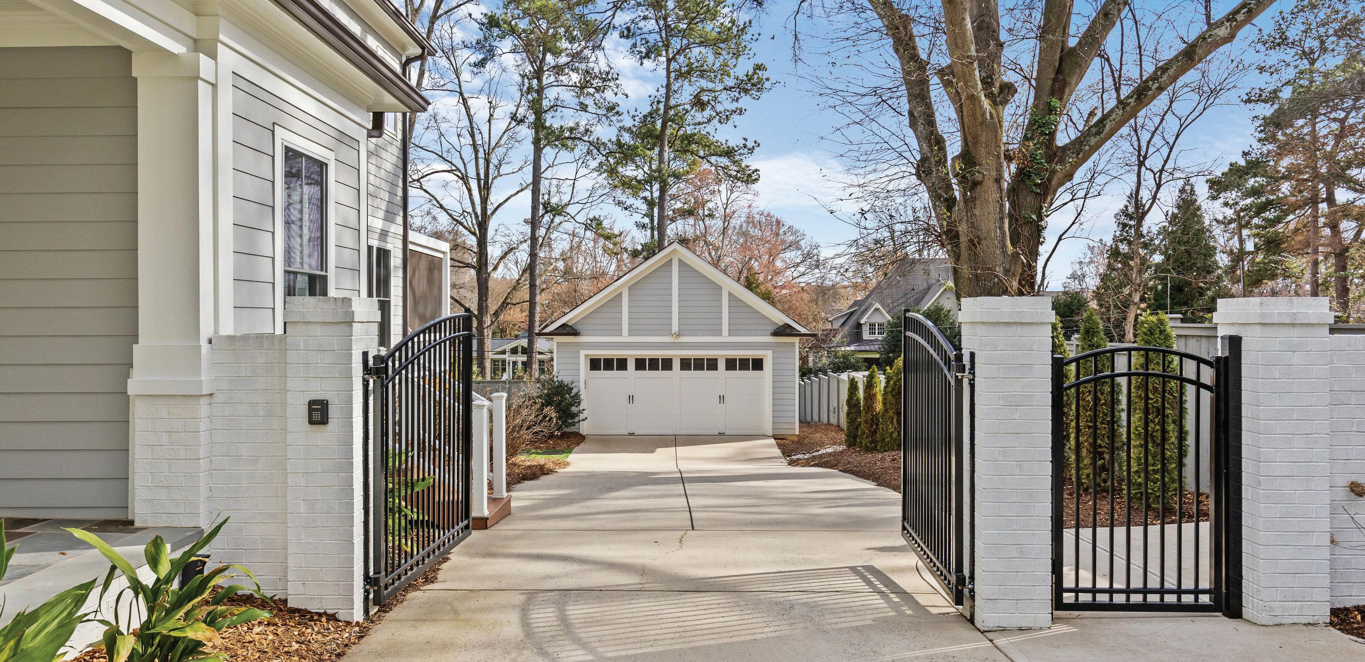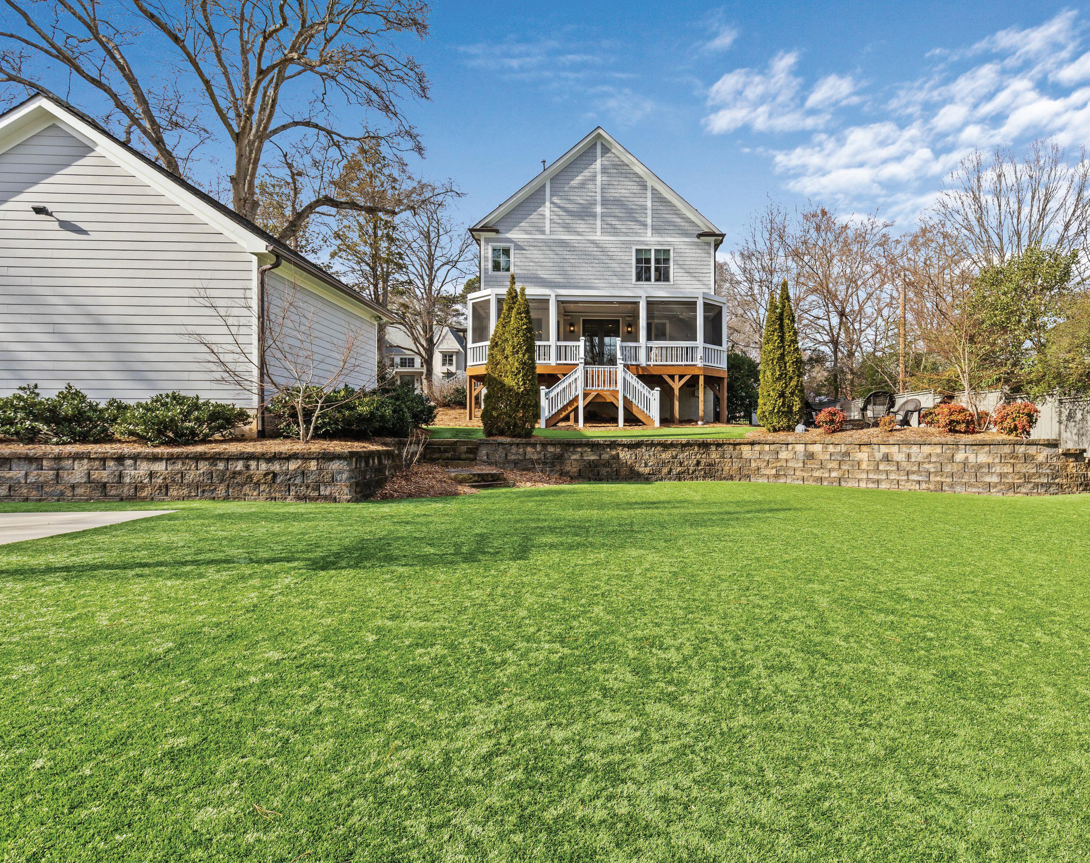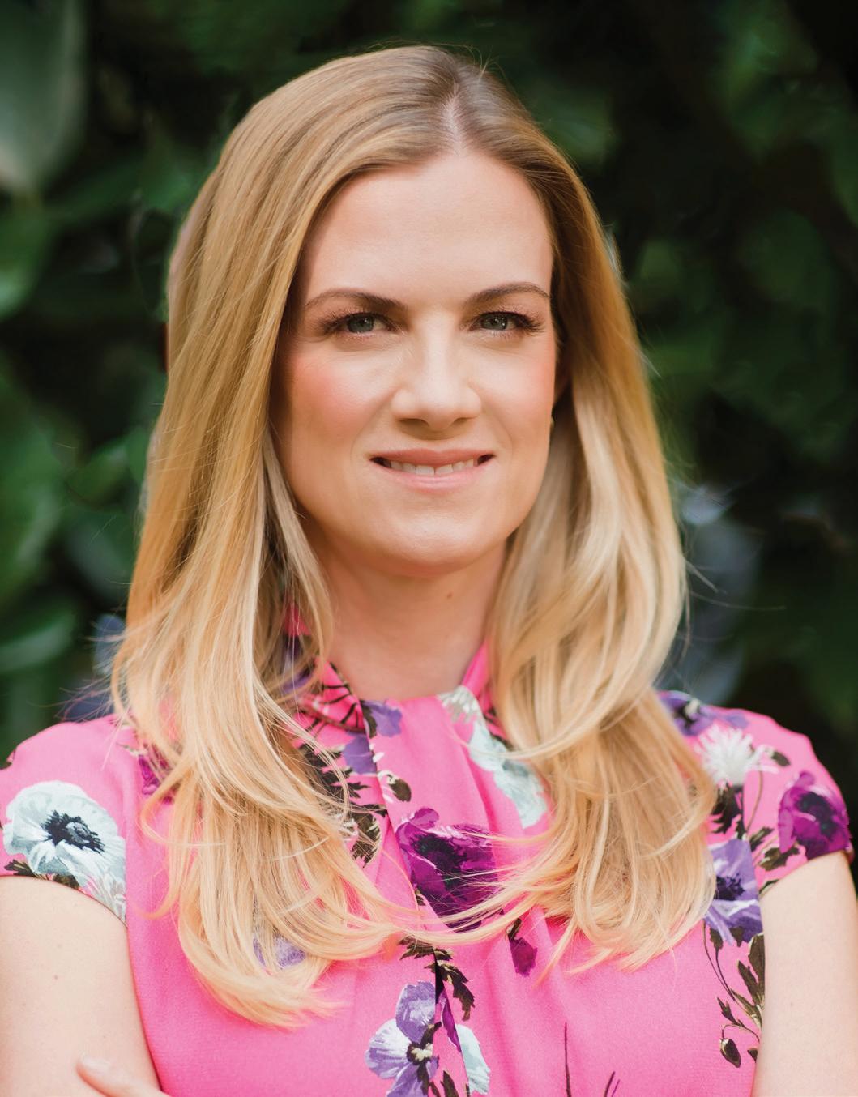








































































• Gorgeous custom home in desirable Cotswold built by Dubose Homes
• 4 Bedrooms, 4.5 bathrooms
• 4,500+ square feet of living space spread over three floors, plus detached garage
• Situated on a sprawling .48 acre lot
• Heavy moldings throughout
• Wired for security system
• Recessed lighting throughout
• Zoned for Billingsville/Cotswold Elementary, Alexander Graham Middle, and Myers Park High School
• Fantastic location just minutes to Cotswold Shopping Center and surrounding shops, dining, and entertainment
• Convenient to both Uptown and SouthPark
MAIN LEVEL
• High ceilings throughout
• In-ceiling speakers in the office, formal dining room, and family room
• Gorgeous hardwood flooring throughout the main level
• Popular open floorplan
• Foyer with decorative hardwood inlay, lantern-style chandelier, and elegant arched doorways
• Office features French glass doors and handsome built-ins
• Formal dining room with picture-frame wainscoting and bronze linear chandelier
• Bar area with barreled ceiling and an abundance of built-in shelving and cabinetry with quartz countertops, shiplap backsplash, and built-in kegerator and beverage fridge
• Gourmet kitchen features white quartz countertops, shiplap backsplash extending to the ceiling, an abundance of white custom cabinetry, large center island with barstool seating and glass pendant lighting, stainless sink with water filter, all stainless appliances, and large walk-in pantry
• Appliances include Thermador gas range with custom hood, KitchenAid refrigerator/freezer, Thermador built-in microwave, wall oven, and Thermador dishwasher
• Breakfast area with linear chandelier and custom dining bench
• Family room features shiplap wall paneling, built-in shelving and cabinetry, and fireplace with gas logs, wooden plank mantel and sconce lighting
• Side entry leads to drop zone/laundry room featuring tile flooring, cabinetry with granite countertops and utility sink, and built-in bench/mudroom storage (washer and dryer to convey)
• Powder room features wainscoting, decorative wallpaper, vanity with white stone countertops and sconce lighting
SECOND LEVEL
• Primary Bedroom with neutral carpeting, custom upholstered window shades, brass sconce lighting, and expansive walk-in closet with custom storage system (accessed through the bath)
• Primary Bath with heated tile flooring, shiplap wall paneling, large dual vanity with white quartz countertops, natural wood cabinetry and sconce lighting, soaking tub, and frameless glass walk-in shower
• Bedroom Two with neutral carpeting, custom upholstered window shades, spacious closet with custom storage system, and connected to Jack-and-Jill bath
• Bedroom Three with neutral carpeting, custom upholstered window shades, walk-in closet with custom storage system, and connected to Jack-and-Jill bath
• Jack-and- Jill bath with tile flooring, two vanities with white stone countertops, frameless glass walk-in shower, and linen closet
• Bedroom Four with en-suite bath features neutral carpeting, custom upholstered window shades, and two spacious closets with custom storage systems
• En-suite bath with vanity with granite countertops, bathtub/shower, and linen closet
THIRD LEVEL
• Expansive bonus room with projector, surround sound speakers, built-in storage cabinetry, and neutral carpeting (all projector equipment to convey)
• Flex space (currently used as exercise area) with vinyl hardwood flooring and sliding barn doors
• Full bathroom with vanity with granite countertops and bathtub/shower
• Covered wrap-around front porch with blue stone pavers and ceiling fans
• Rear deck with automated screens, ceiling heaters and fans plus StruXture system featuring retractable metal roof/awningfantastic year-long use!
• Driveway with electric gate
• Detached two-car garage (storage shelving to convey)
• Turfed rear yard with privacy fencing
• Large lower yard (also turfed) completely flat and perfect for sports/outdoor activities
• Flagstone-paved firepit area with built-in stone firepit
• Paved half-court basketball court with adjustable hoop
• Professional landscaping in front and rear yards
• Irrigation in front and rear yards


HEATED LIVING SPACE
1st FLOOR - 1762
2nd FLOOR - 1684 TOTAL
3rd FLOOR - 1062
- 4508
- 480
x 13'-8"
SCREEN PORCH
488 sqft
x 11'-2"
x 13'-8"
COVERED PORCH - 450 sqft
