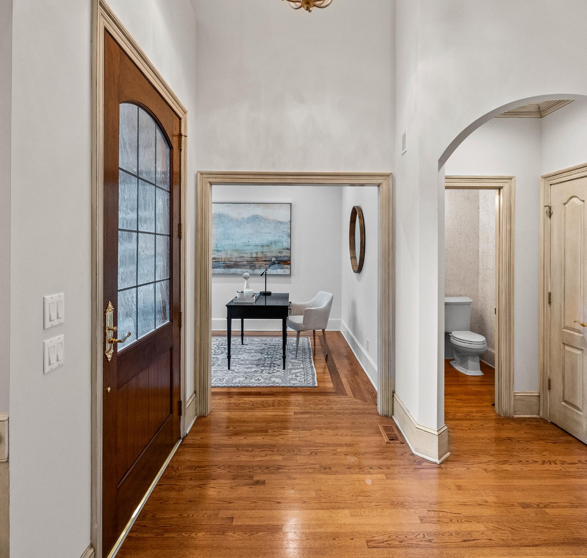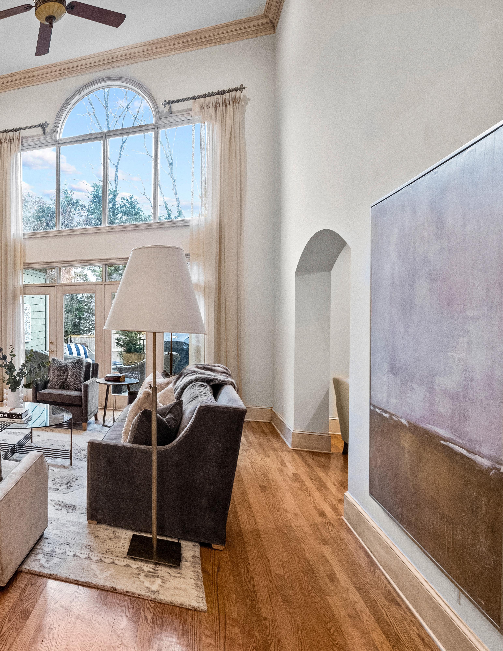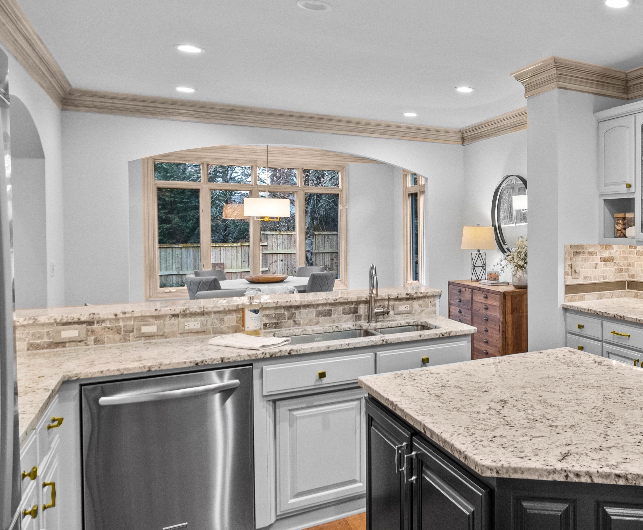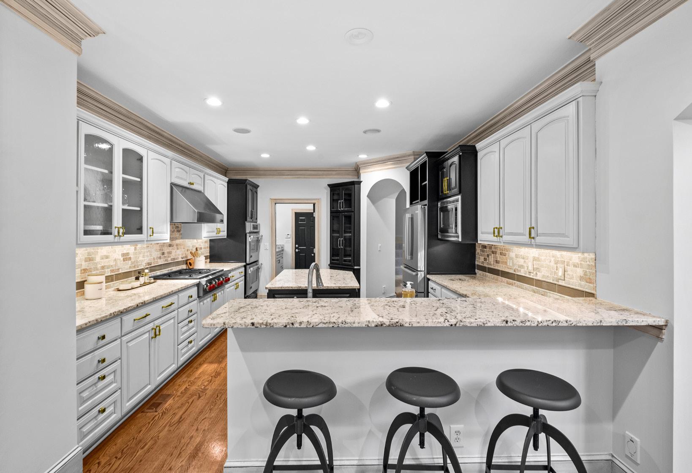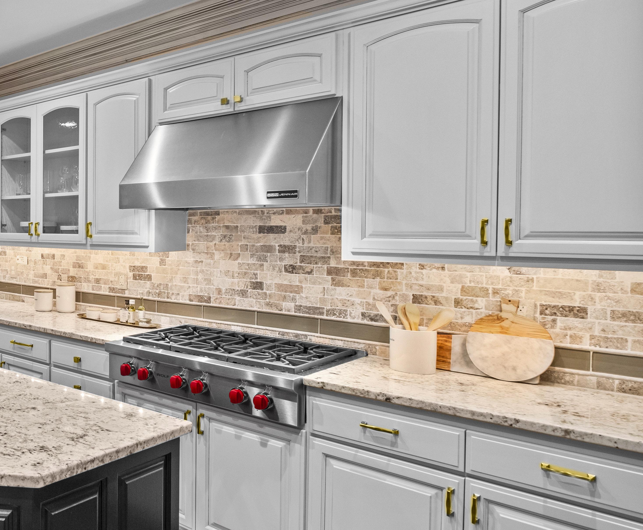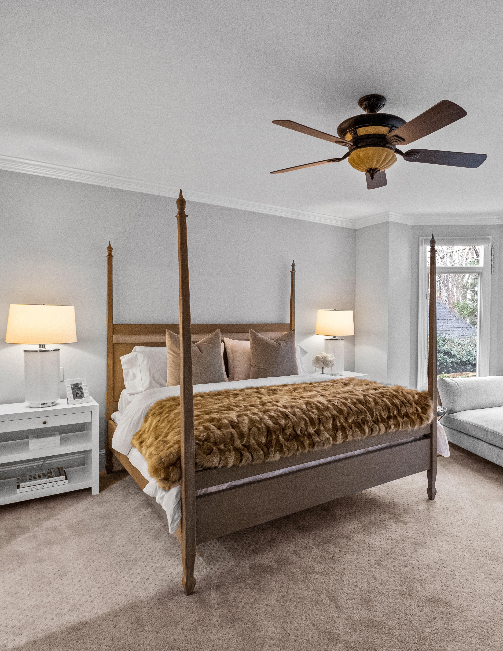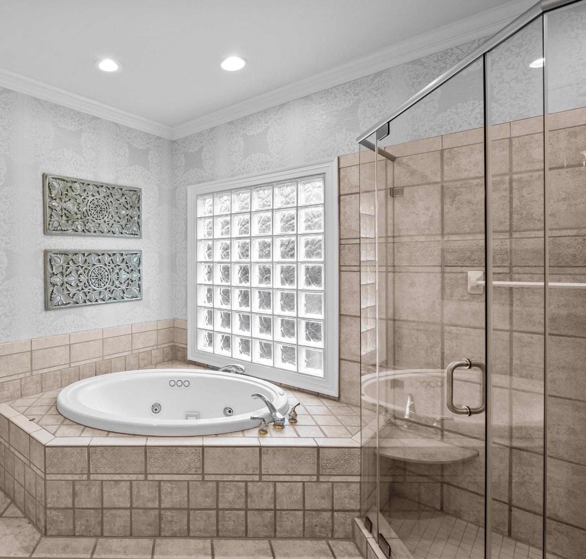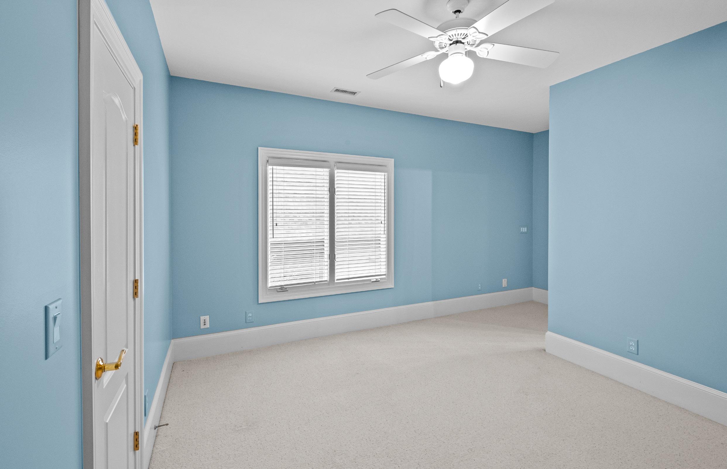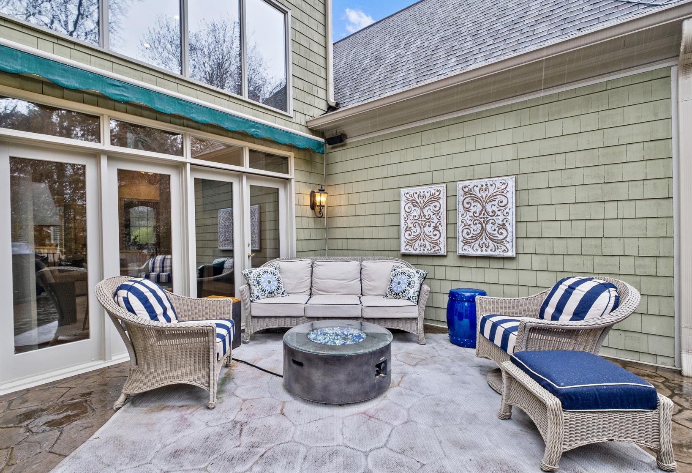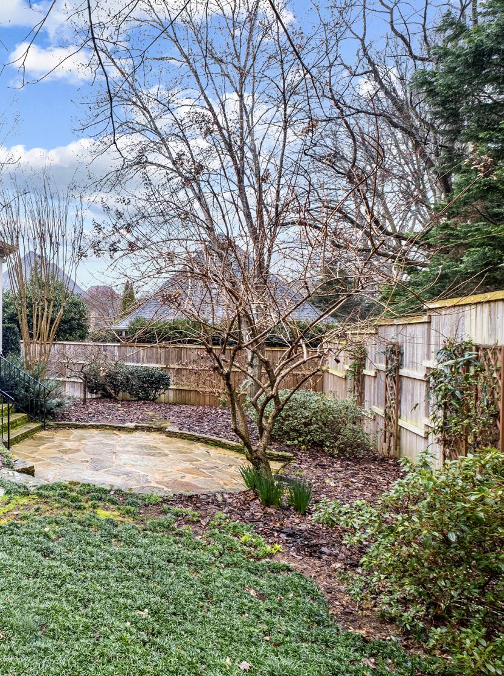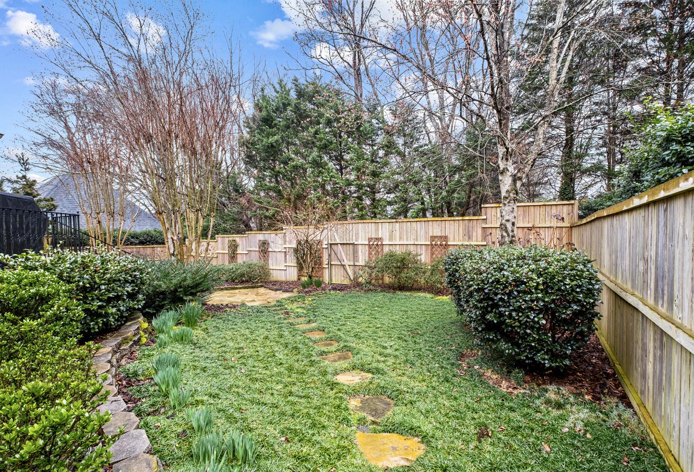
2241 VAUXHALL COURT






A luxurious retreat in the heart of Southpark. This custom-crafted residence exudes elegance and comfort. Soaring ceilings and intricate moldings set the tone for the impeccable craftsmanship throughout. Open floor plan with a spacious great room and a wall of windows, framing views of the terrace and a secluded English garden patio beyond. Expansive primary bedroom on the main serves as a tranquil sanctuary, featuring an atrium door that leads to the terrace. Primary bath, complete with an oversized shower, garden tub, and double vanity. The updated kitchen boasts painted cabinets, granite countertops, stainless steel appliances, and a breakfast bar that transitions effortlessly into a sunlit breakfast area. Upstairs, two additional bedrooms and baths, along with a charming bonus room perfect for a home office or media room. Outside is your private oasis, where a privacy fence, lush landscaping, and a charming patio with irrigation and landscape lighting front and back.
