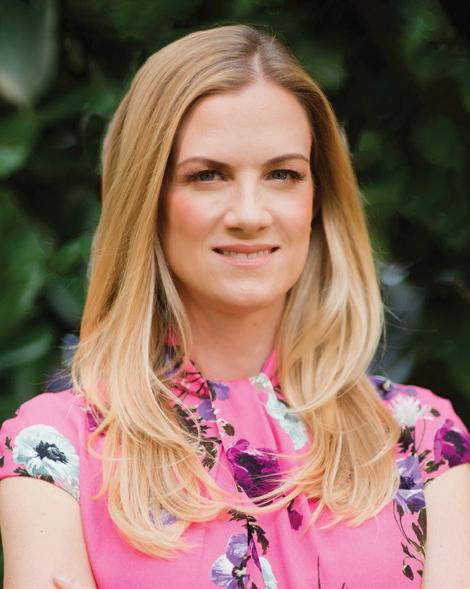2232 MALVERN ROAD
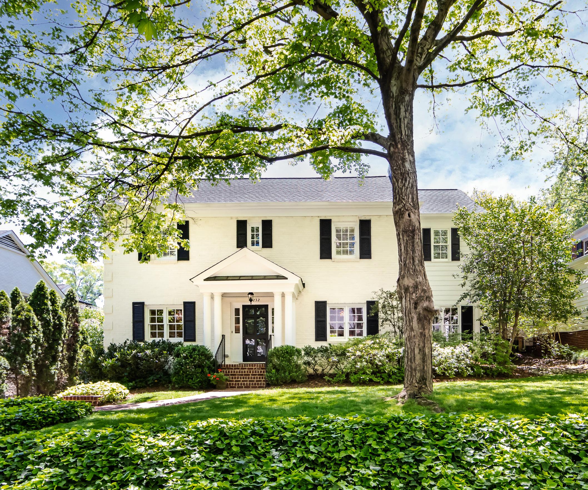


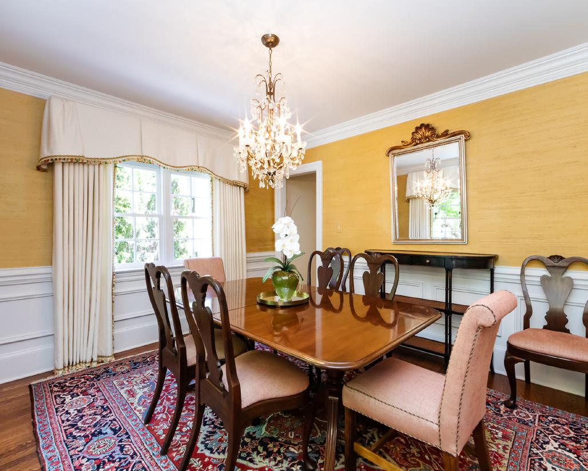
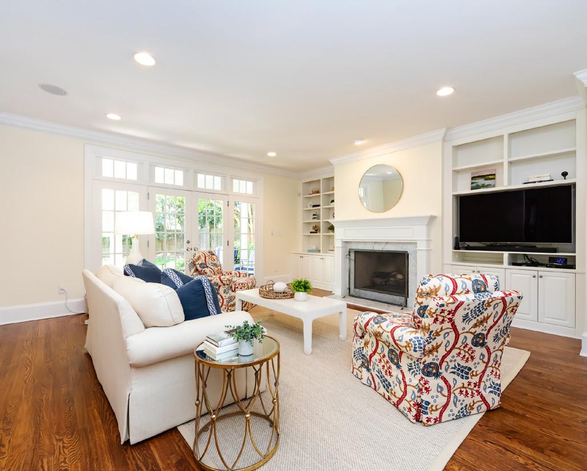
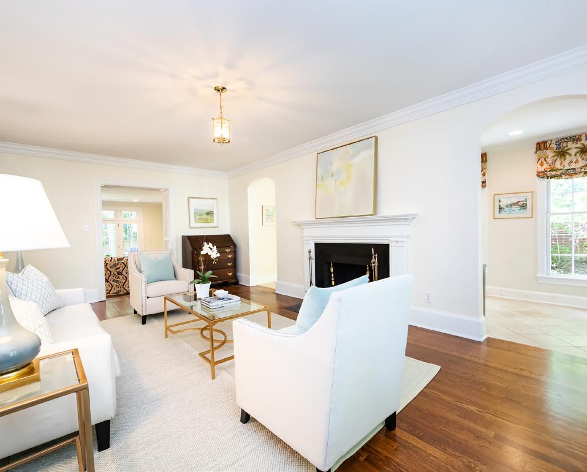
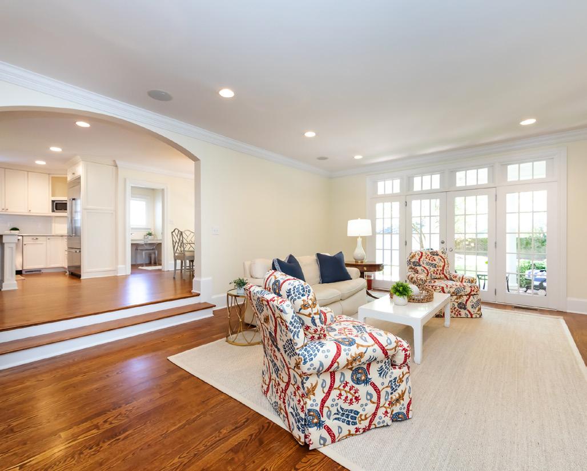
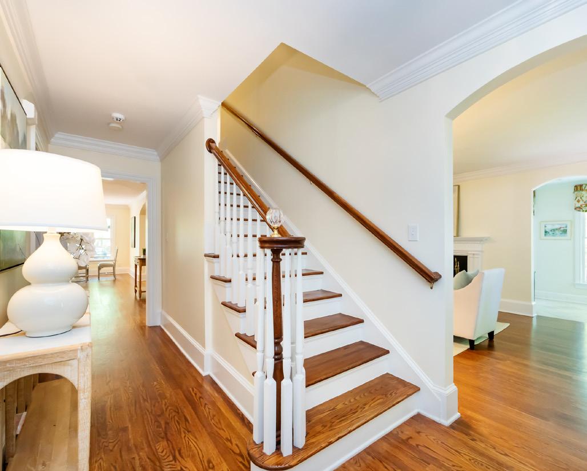
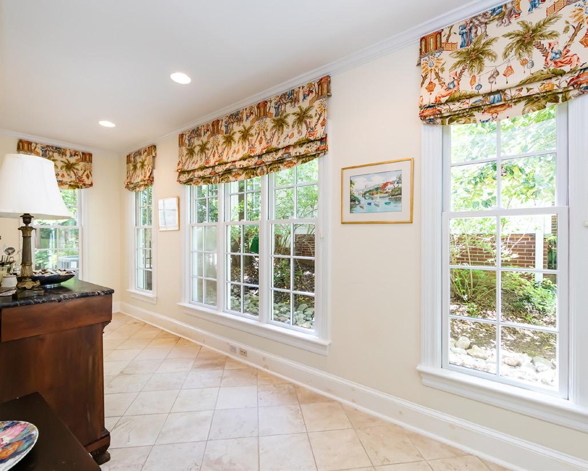
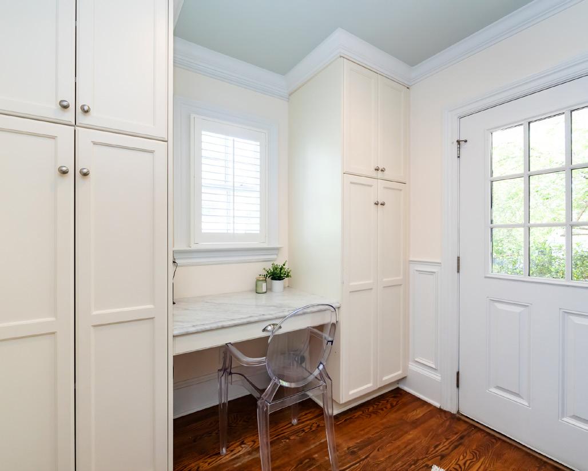
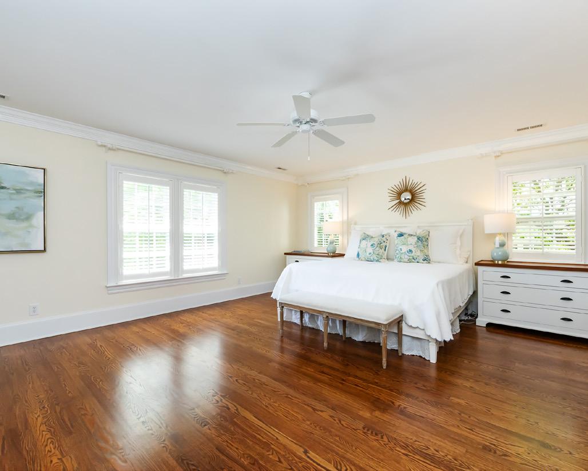
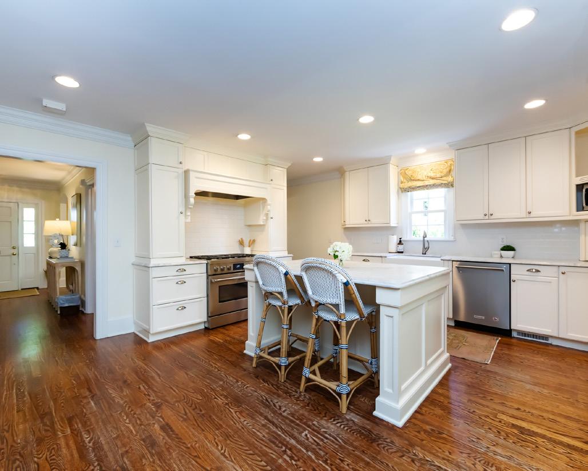
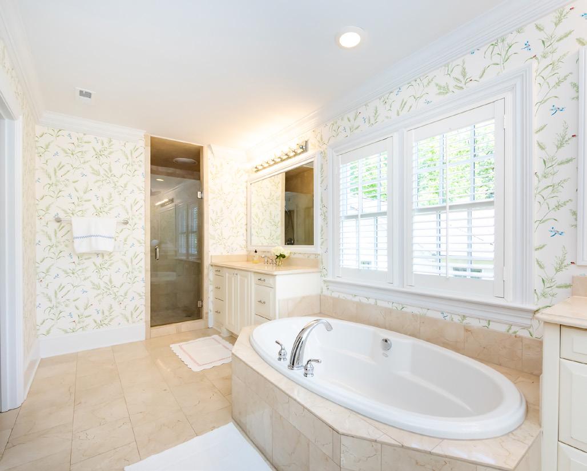
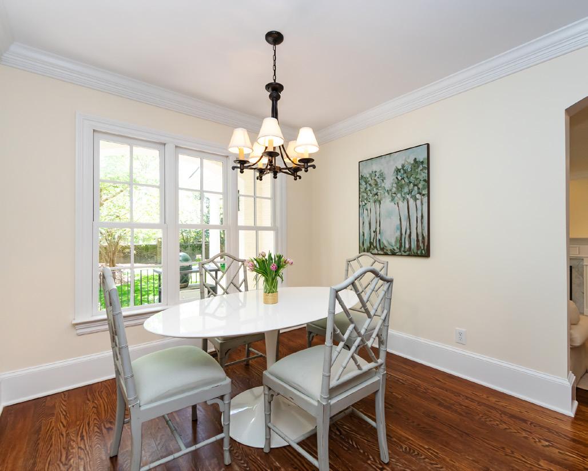
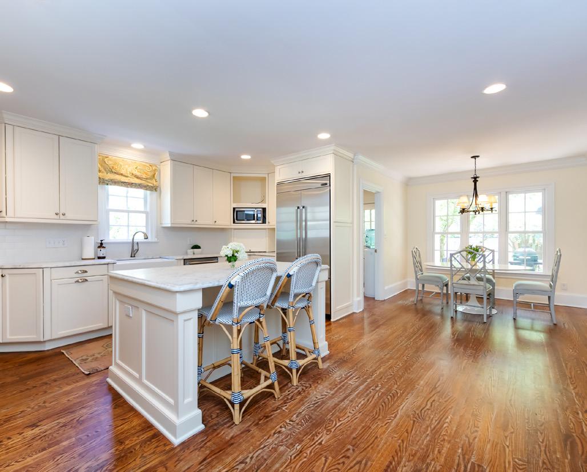 DROP ZONE/ WORK SPACE
KITCHEN
PRIMARY BED & BATH
BREAKFAST AREA
KITCHEN
DROP ZONE/ WORK SPACE
KITCHEN
PRIMARY BED & BATH
BREAKFAST AREA
KITCHEN
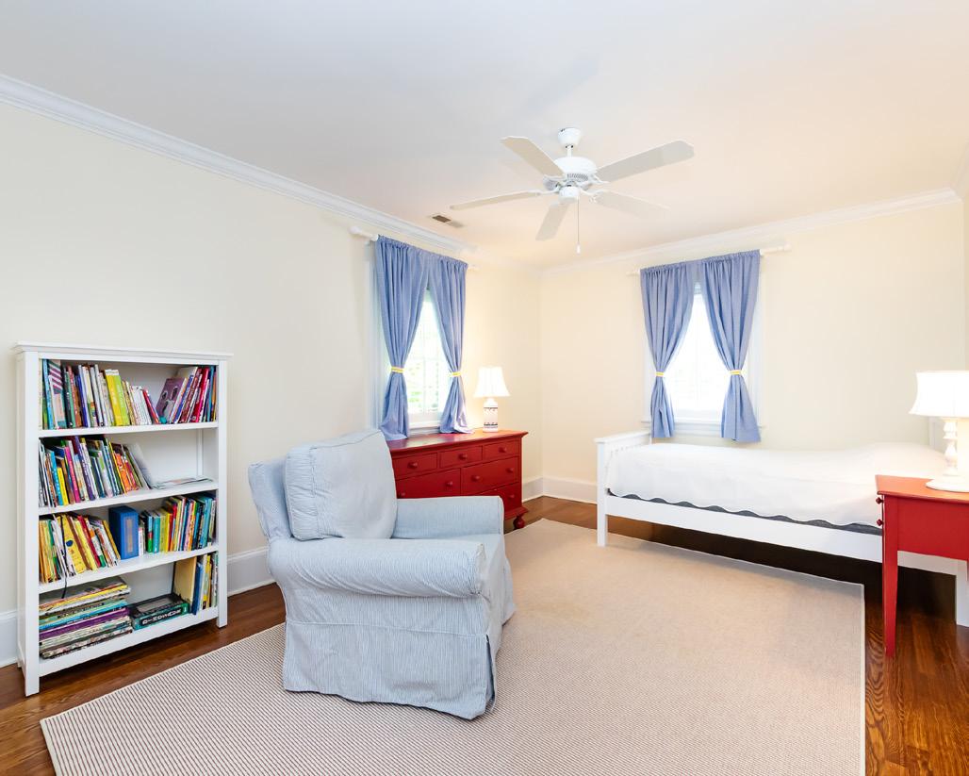

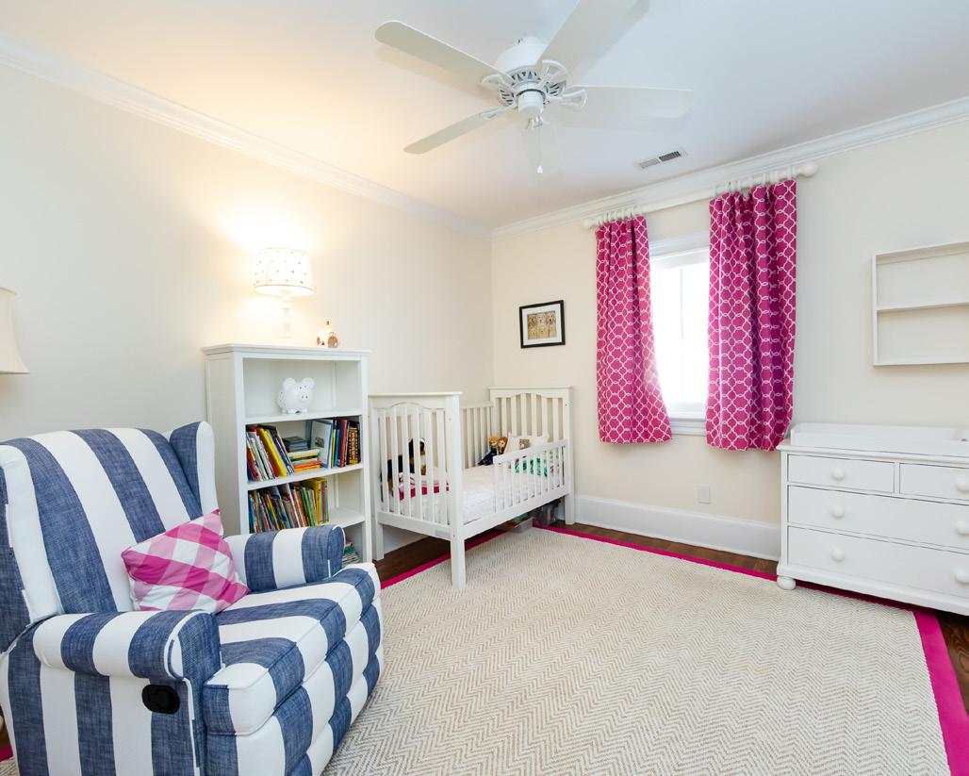
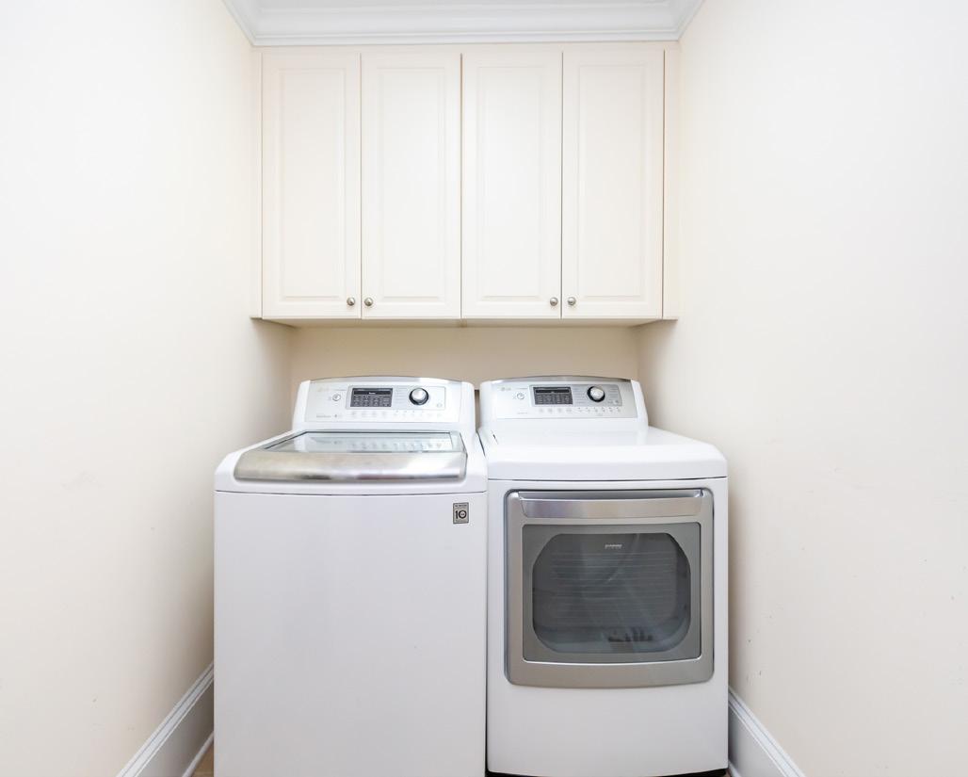

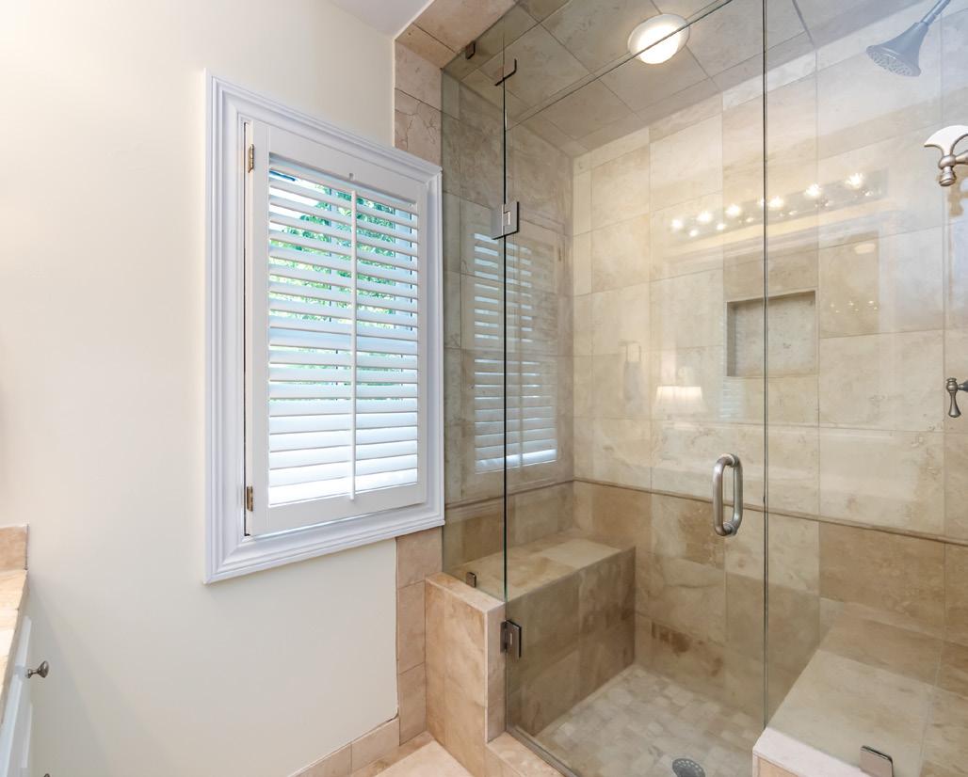
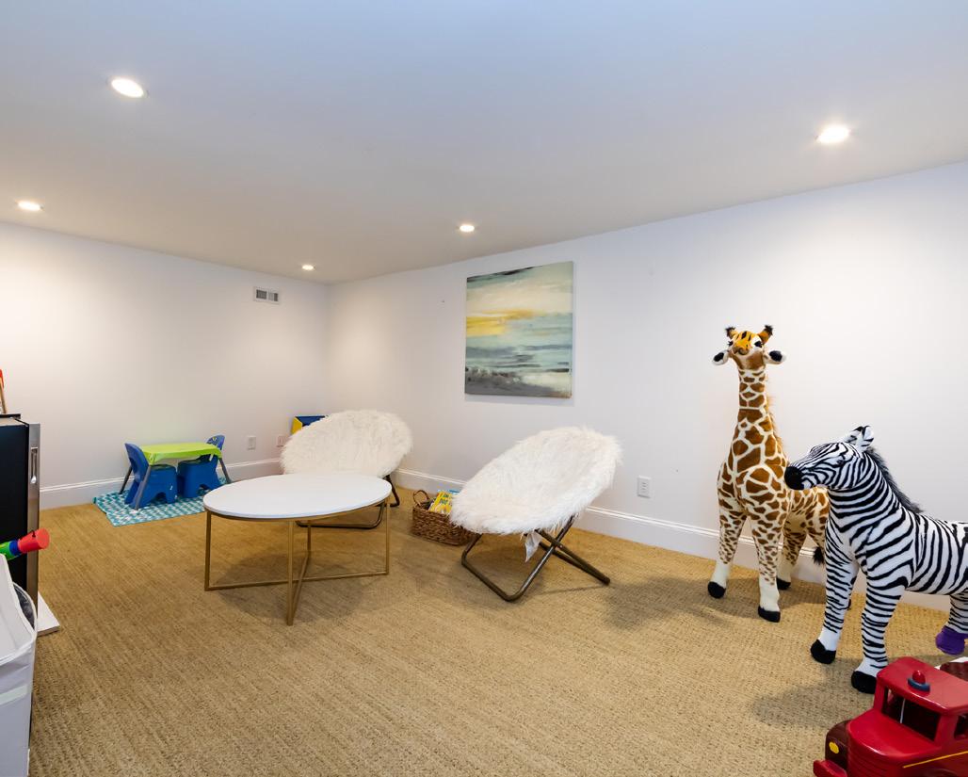


Bedrooms: 4 / Baths: 3.1
Est. Square Feet: 4,163 GARAGE

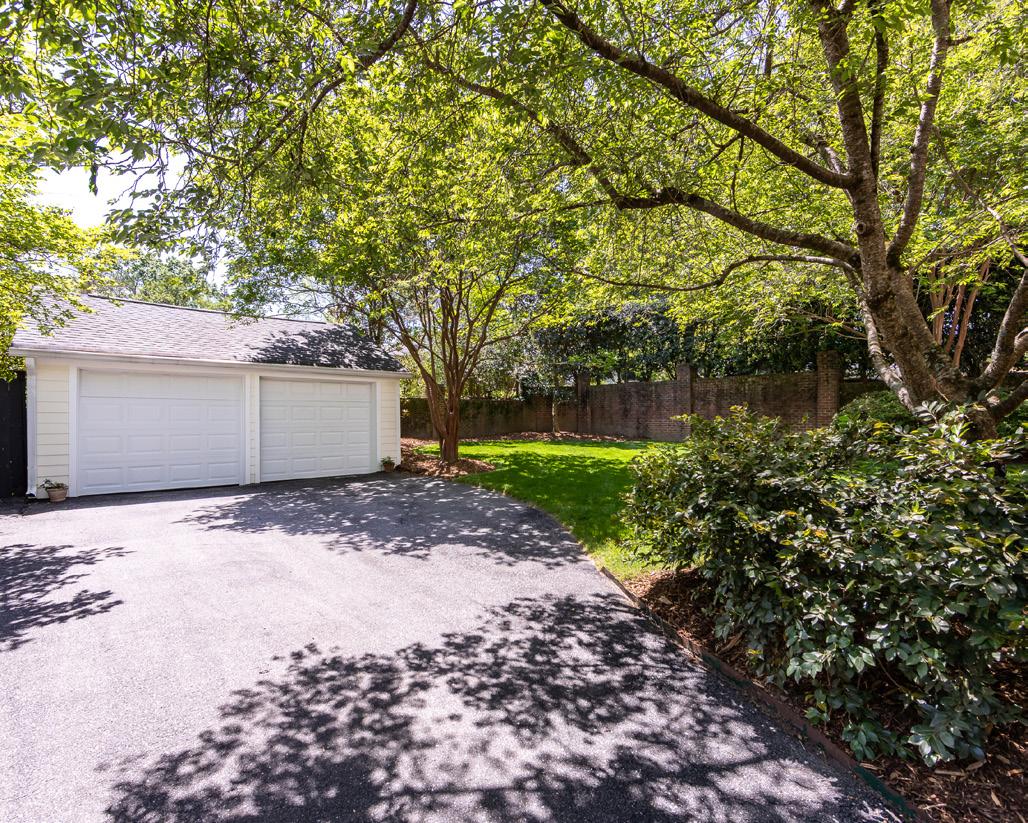

Charlotte, North Carolina 28207
Built in 1950
4,163 heated square feet
.21 acres
Architectural Shingle Roof (2017)
Brick exterior
Brick front walkway
Hardwood floors throughout
Crown molding throughout
Irrigation
Security system
FOYER
• Arched entries to formal living room and formal dining room
• Powder room
FORMAL DINING
• Chair rail molding
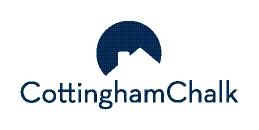

• Grasscloth wallpaper

FORMAL LIVING
• Wood burning fireplace with original wood mantle
• Cased opening to the family room
SUNROOM
• Tile floor
• Recessed lights
FAMILY ROOM
• Recessed lights
• Gas fireplace with a wood mantle and marble surround
• Built ins flanking the fireplace
• French doors leading to the covered terrace
• Built in speakers
• Oversized arched entry to eat in kitchen
KITCHEN
• Island with seating
• Breakfast area
• Marble countertops
• White subway tile backsplash
• Recessed lighting
• Appliances (all 2019)
• JennAir refrigerator
• KitchenAid dishwasher
• JennAir six burner gas range and oven
• Appliance garage on counter
• Walk in pantry
MUDROOM
• Desk with marble top
• Built in cabinets
• Wainscotting detail
SECONDARY BEDROOMS
• Three secondary bedrooms all with walk in closets
• Plantation shutters in every bedroom
• Bathrooms
• Hall bath has an oversized double vanity with marble top and a shower/ bathtub combination with subway tile surround
• Ensuite bath has a walk-in shower with frameless glass surround, water closet, built in dresser and built in shelves for linens
LAUNDRY
• Upper cabinets
• Washer and dryer to remain

PRIMARY BEDROOM
• Plantation shutters
• Two walk in closets
• Ensuite bathroom
• Separate oversized vanities
• Walk in shower with a frameless glass door
• Water closet
• Soaking tub
• Carpeted
• Bonus room with recessed lights
• Two large finished storage spaces
• Access to large unfinished storage

• Closet under the stairs has a permanent safe that remains
PARTIALLY COVERED BRICK TERRACE
• Beadboard ceiling
• Recessed lights
• Ceiling fan
REAR YARD
• Two car garage
• Sold as is
• Fenced in yard
• Manual gate on driveway
• Mature landscaping
