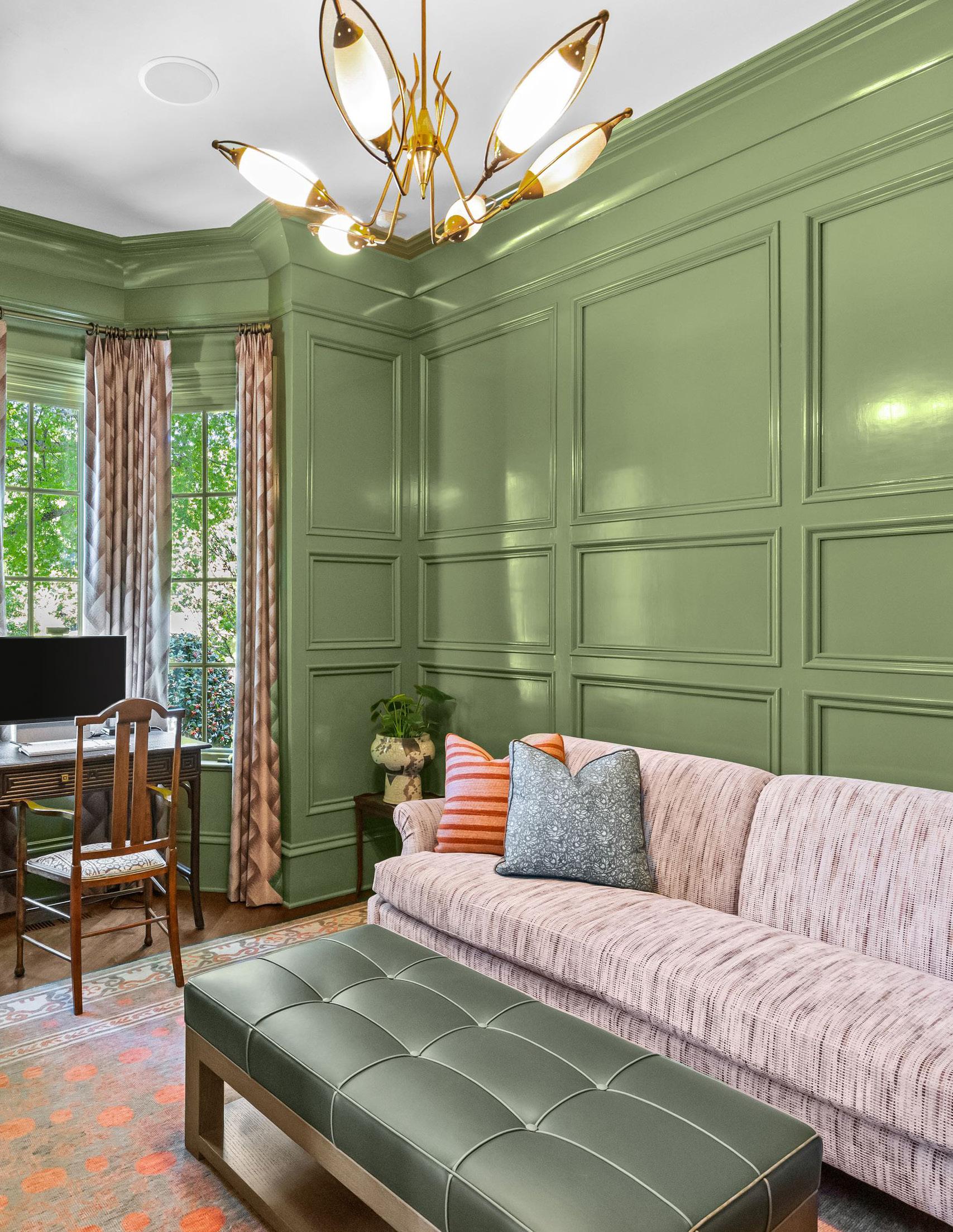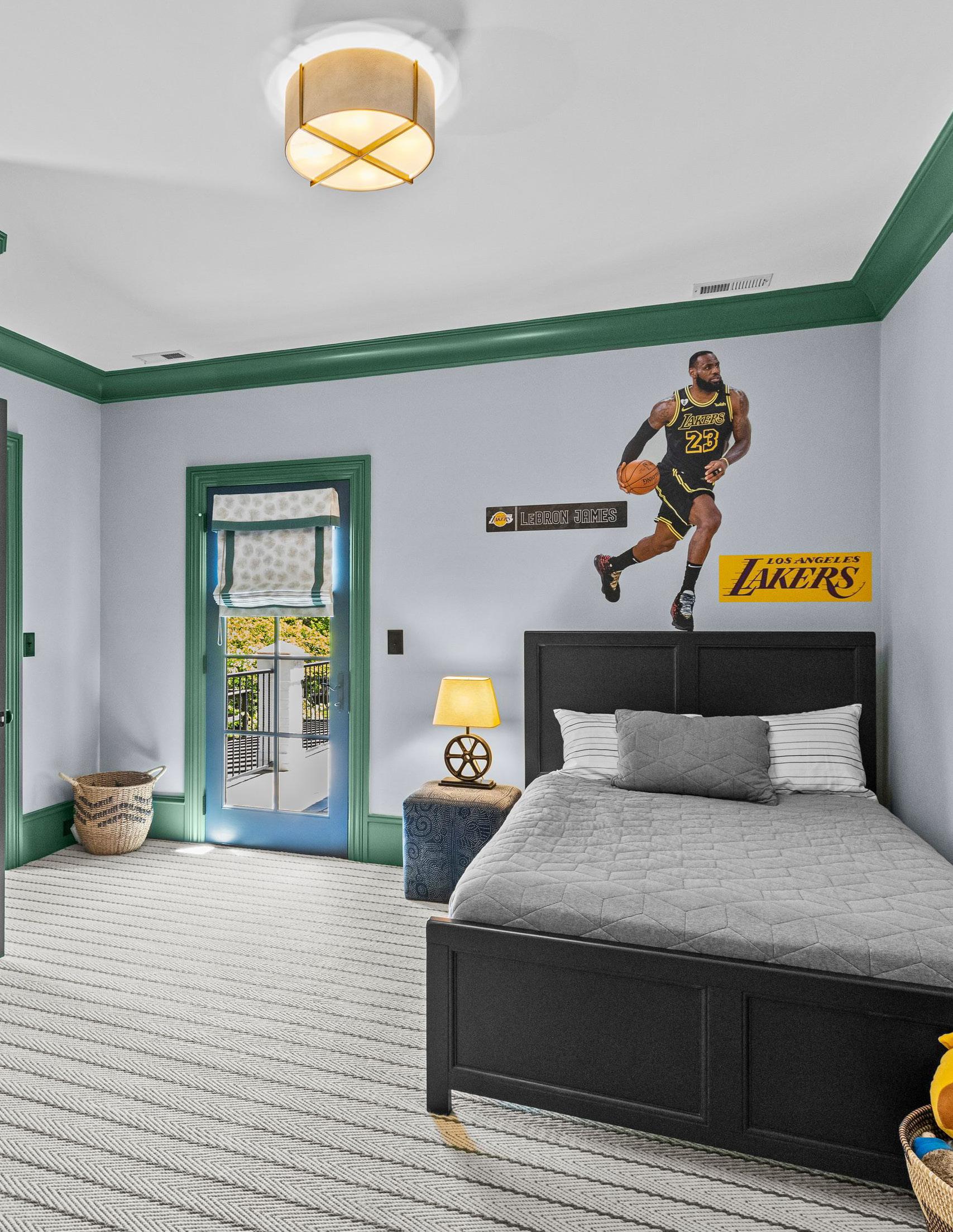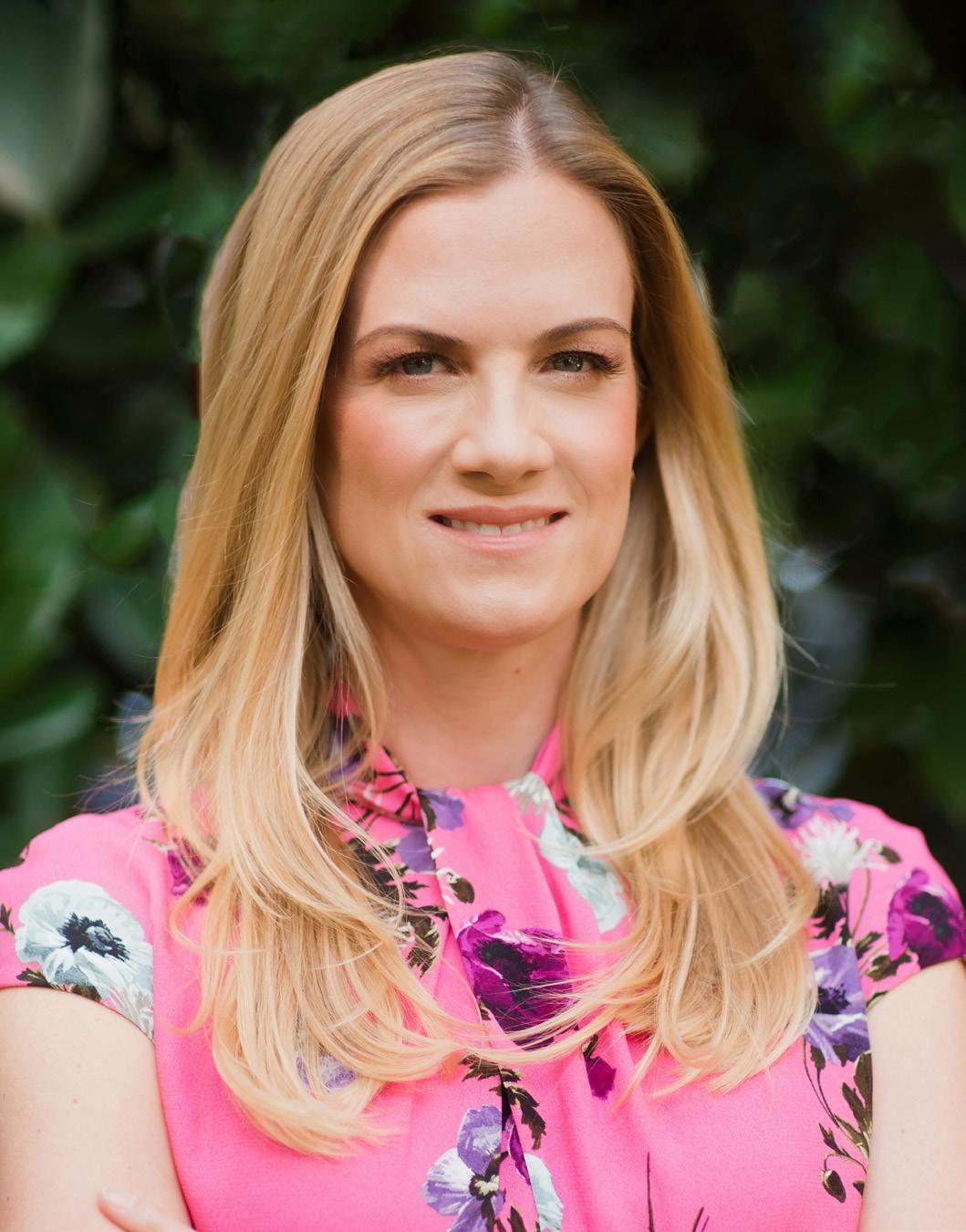










































































































• Stunning Myers Park home features an extensive renovation by Bourgeois McGinn Builders- 2021-2023
• Situated on a spacious .36 acre corner lot
• 6 bedrooms, 7.2 bathrooms
• 6,655 Square feet of living space in the main house
• Suite above the garage offers an additional 628 square feet
• High-end designer fixtures and finishes throughout
• Waterworks plumbing fixtures
• In-ceiling speakers
• Intricate moldings and trim work throughout
• Beautiful hardwood flooring throughout the main living areas
• All bedrooms equipped with en-suite baths
• Detached two-car garage with epoxy flooring, custom wall storage, and storage closet (628 square feet)
• Generator
• Full-brick exterior
• Encapsulated crawlspace with commercialgrade dehumidifier and 2 sump-pumps
• Zoned for Dilworth Elementary, Sedgefield Middle School, and Myers Park High School
MAIN LEVEL
• Soaring two-story foyer with designer chandelier and handsome staircase with sconce lighting and custom runner
• Study with floor-to-ceiling picture-frame molding, bay window, in-ceiling speakers and vintage chandelier
• Living Room with modern gold light fixture, built-ins with picture lighting, gas-log fireplace with leathered granite surround, and in-ceiling speakers (fireplace sold as-is)
• Dining Room with designer wallpaper, pictureframe wainscoting, ceiling medallion, and inceiling speakers (chandelier does not convey)
• Serving station with built-in cabinetry with mirrored backsplash, marble countertops, and two wine refrigerators (sconces do not convey)
• Wet bar with hammered gold sink and marble countertop/backsplash
• Kitchen features designer wallpaper, an abundance of white custom cabinetry, white quartzite countertops, subway tile backsplash, center island with barstool seating and pendants, built-in coffee cabinet with custom storage, walk-in pantry, and in-ceiling speakers
• High-end appliances include 2 Cove paneled dishwashers, SubZero refrigerator/freezer, dual Wolf wall ovens, and Wolf 6-burner gas rangetop
• Breakfast area with designer wallpaper, builtin sideboards, plastered fireplace and rattan pendant (fireplace sold as-is)
• Mudroom features side entry, herringbone tile flooring, and built-in bench/locker storage (light fixture does not convey)
• Laundry room with herringbone tile flooring, abundance of custom cabinetry, leathered granite countertops, utility sink, and SubZero refrigerator/freezer
• Primary Suite with designer wallpaper, hardwood flooring, in-ceiling speakers, French doors leading to rear porch, and expansive walk-in closet with custom storage system (accessed through the Primary bath), (chandelier does not convey)
• Primary Bath with marble flooring, two vanities with marble countertops and sconce lighting, soaking tub, water closet, oversized walk-in marble shower, and in-ceiling speakers
• Powder room with designer wallpaper, rattan mirror, and vanity with marble countertops
SECOND LEVEL
• Spacious landing with in-ceiling speakers and homework niche with built-in desks and shelving
• Large bonus room with neutral carpeting and door leading to the upper level balcony
• Media room features vaulted ceilings, neutral carpeting, in-ceiling speakers, and custom cabinetry with built-in microwave and beverage fridge
• Secondary laundry room with decorative tile flooring, built-in cabinetry with leathered granite countertops, utility sink, and attached half bathroom
• Bedroom Two with carpeting, walk-in closet, and en-suite bath with penny-tile flooring, frameless glass walk-in shower, and vanity with leathered granite countertops and sconce lighting (bedroom light fixture does not convey)
• Bedroom Three with carpeting, walk-in closet, and en-suite bath with marble flooring vanity with marble countertops, and bathtub/shower combination
• Bedroom Four with carpeting, access to balcony, spacious closet storage, and en-suite bath with marble flooring, vanity with marble countertop, and bathtub/shower combination
• Bedroom Five features hardwood flooring, designer wallpaper, walk-in closet and ensuite bath with marble flooring, dual vanity with marble countertops, sconce lighting, and frameless glass walk-in shower (bedroom light fixture does not convey)
THIRD LEVEL
• Recreation room with neutral carpeting
• Designated exercise space with rubber flooring
• Full Bathroom features tile flooring, vanity with leathered granite countertop, and bathtub/ shower combination
SECOND LIVING QUARTERS
• Apartment over the garage/bedroom six with hardwood flooring, two closets, and kitchenette with leathered granite countertops, sink, beverage fridge, and floating shelves
• Full Bath features marble flooring, vanity with marble countertop, and frameless glass walk-in shower
EXTERIOR
• Turfed fully-fenced rear yard
• Covered rear porch features automated screens, in-ceiling speakers, and built-in heaters
• Outdoor wood-burning fireplace (fireplace sold as-is)
• Children’s playhouse (sold as-is)
x 30'-6' KITCHEN
x 19'-0"
FLOOR 19'-0" x 17'-6"
x 12'-5"
x 18'-3"
FLOOR
1st FLOOR - 3069
2nd FLOOR - 2800
BEDROOM #6/
X 15'-6"
x 14'-0"
x 14'-10" GARAGE - 628 sqft
1st FLOOR - 3069
2nd FLOOR - 2800
3rd
- 6655
