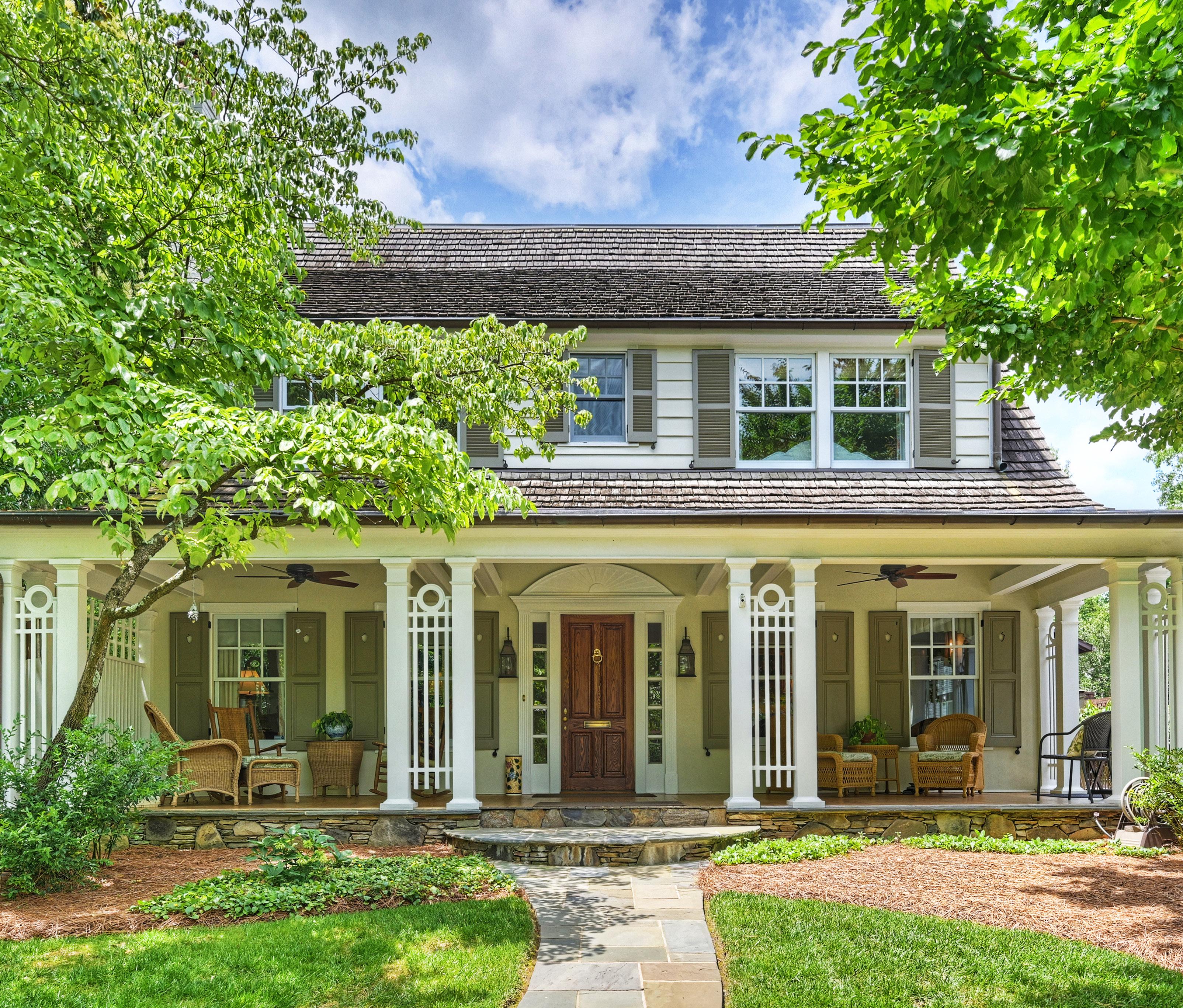
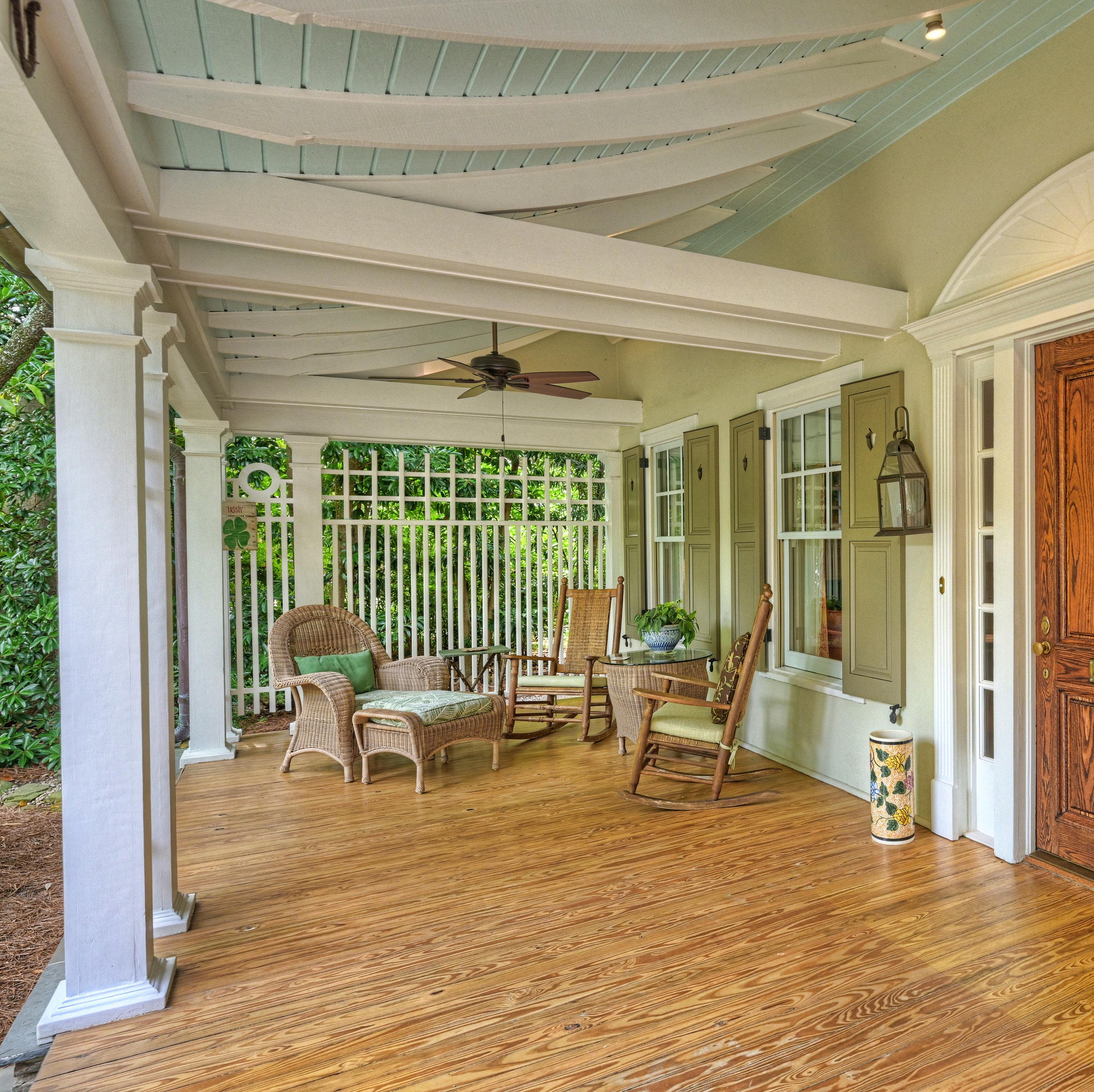

WELCOME HOME
2126 NORTON ROAD
Located in one of Charlotte’s most desirable neighborhoods, this beautifully renovated and expanded home- designed by Don Duffey- offers timeless charm with a modern, livable layout. Walk to East Boulevard’s vibrant shops and restaurants, Dilworth, Freedom Park, and the Greenway- minutes from Uptown. The front porch doubles as an outdoor living room, while the landscaped yard features a stone walkway and accents, a private backyard enclosed by a brick wall, and a bluestone patio with a pergola. The detached garage blends seamlessly with the original architecture. Inside, classic formal living and dining rooms are complemented by a cozy breakfast room with a butler’s pantry and a spacious family room that opens to the kitchen. A private study provides a quiet retreat. Upstairs, the expansive primary suite offers a serene escape with a beautifully updated bath and generous storage, alongside well-sized secondary bedrooms. Here, character, convenience, and comfort converge.
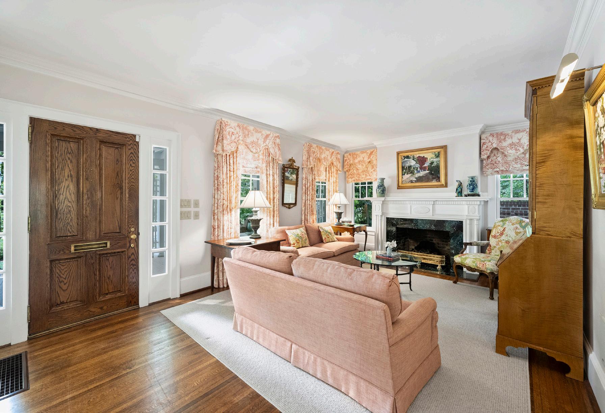
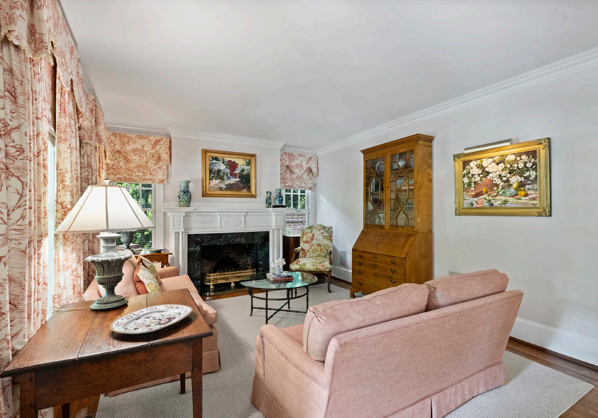

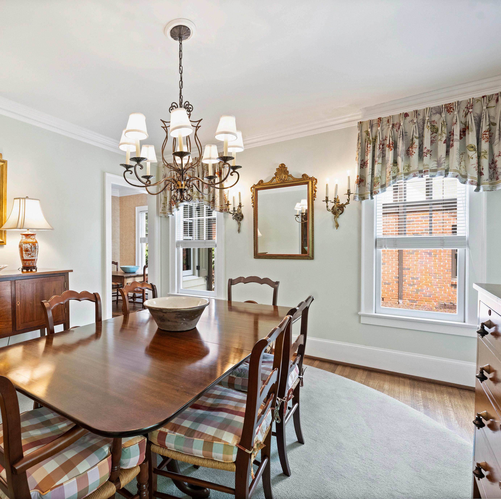

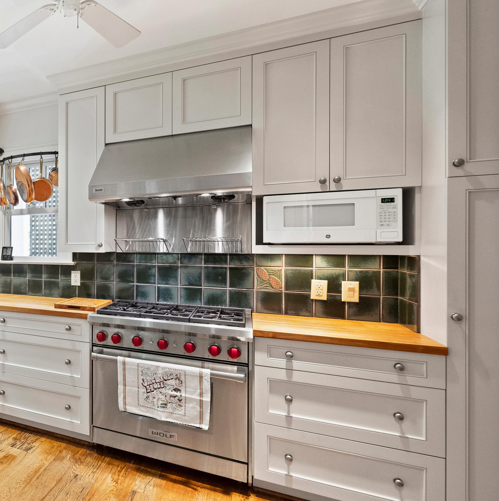

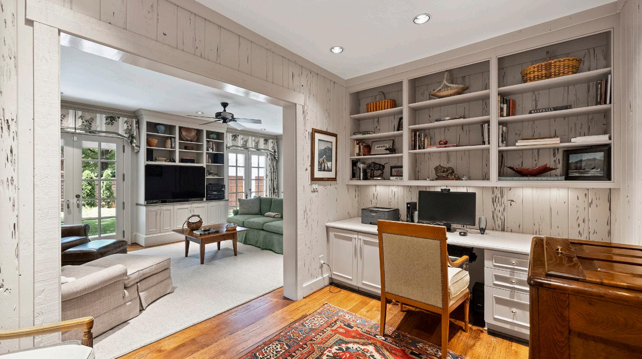
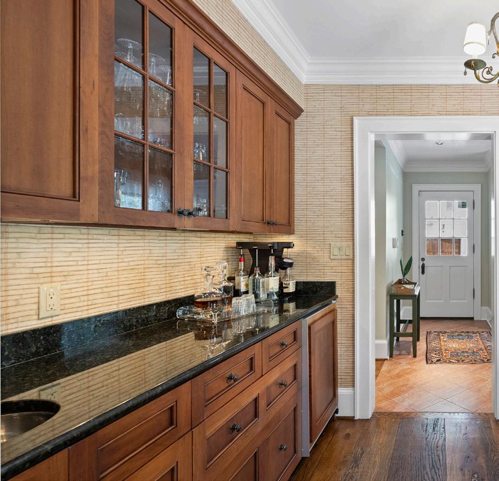
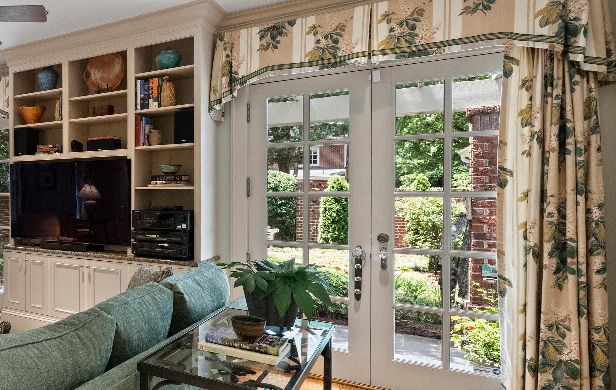
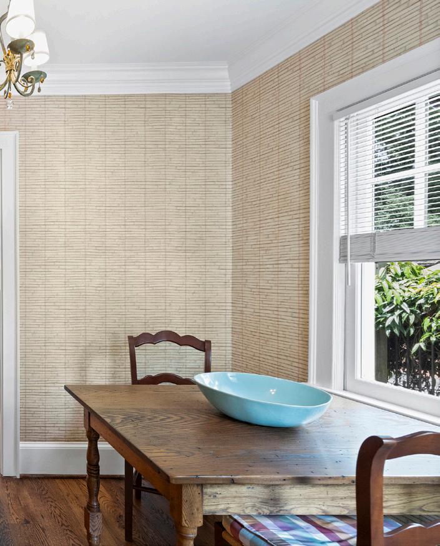
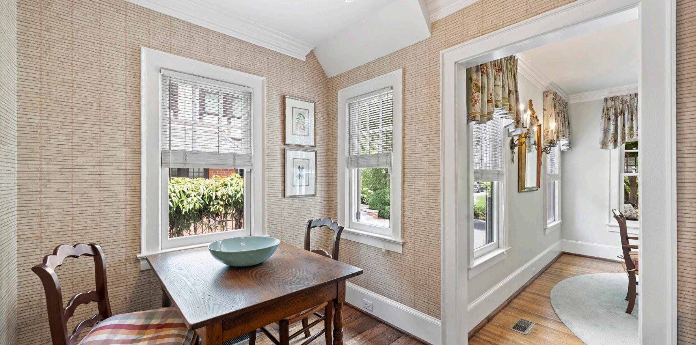

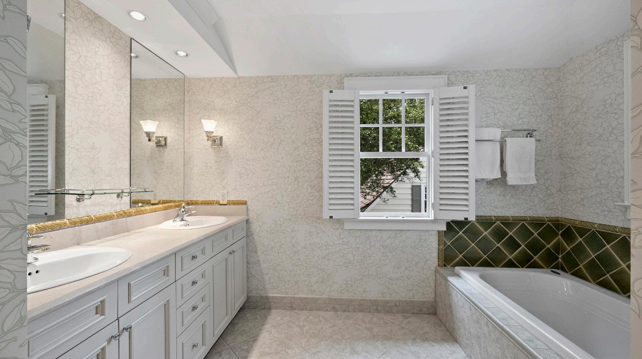

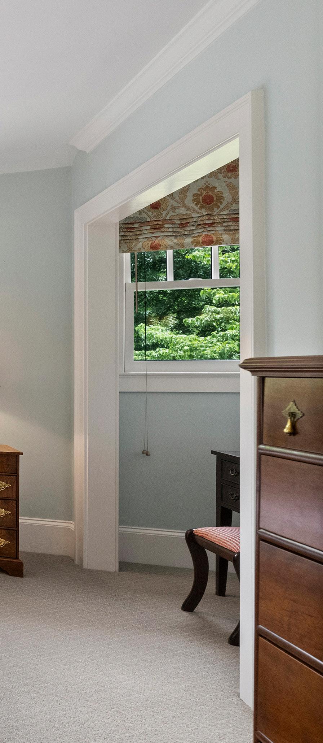

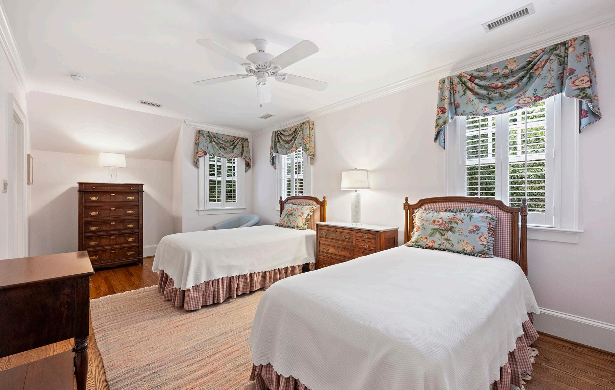
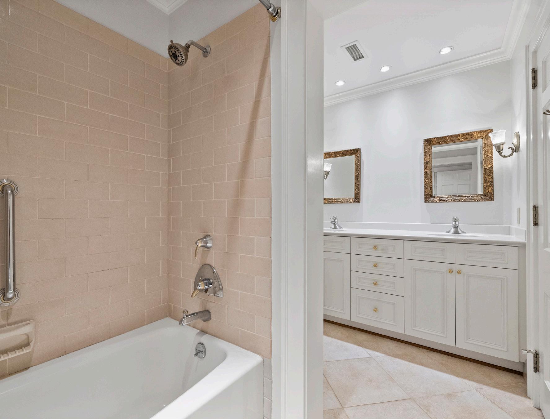

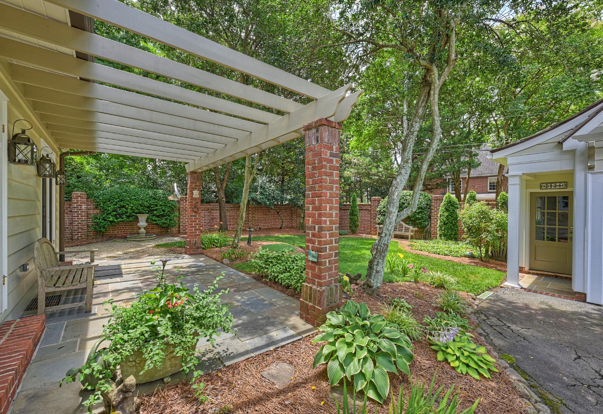

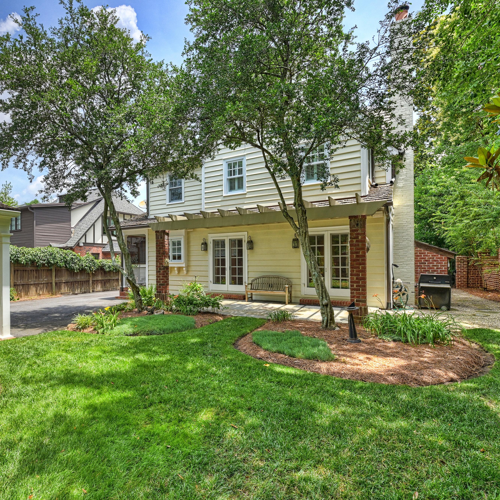
Steel Tape Measuring
x 19'-0"
HEATED LIVING SPACE
1st FLOOR - 1522
2nd FLOOR - 1444
TOTAL HEATED - 2966 garage - 494 unheated
9'-10" x 14'-0" LIVING ROOM 20'-8" x 13'-0" DINING ROOM 13'-10" x 13'-0"
BEDROOM #3 19'-0" x 10'-10"
BEDROOM #2 15'-8" x 13'-0" 20'-6" x 14'-0"
PRIMARY SUITE 15'-6" x 17'-0"

