
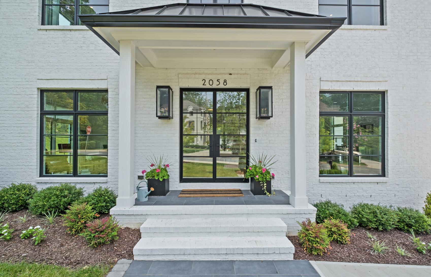
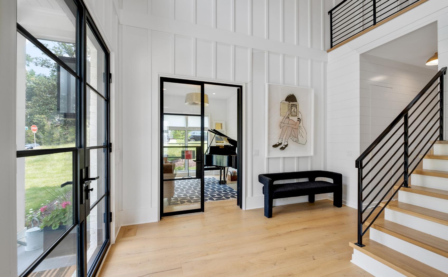
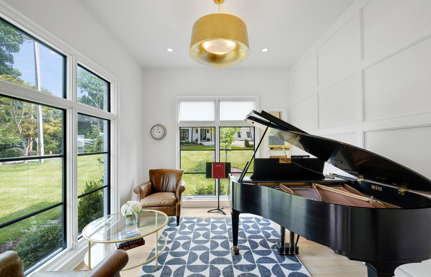

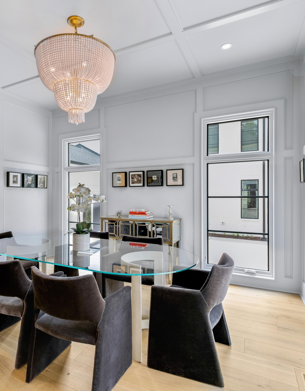

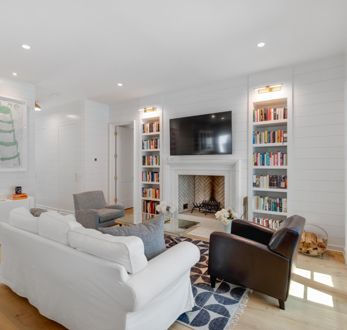

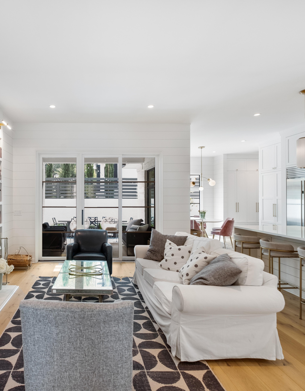
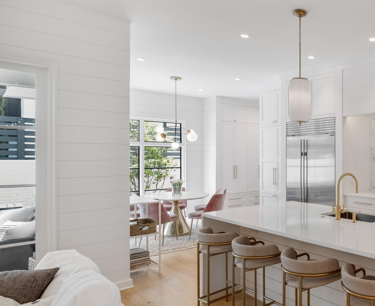
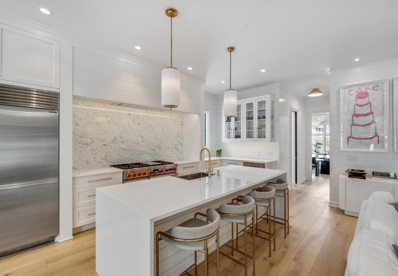
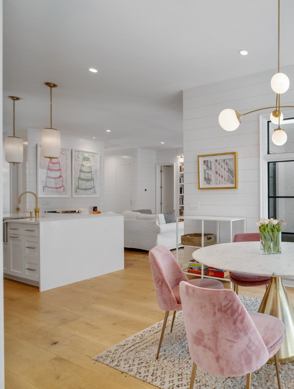
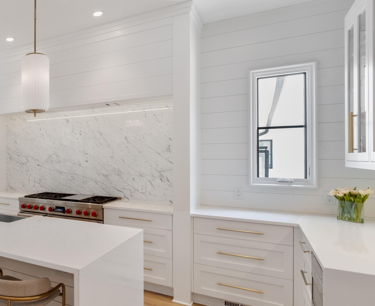



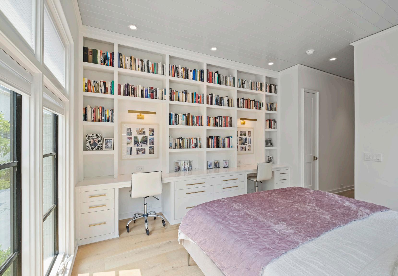
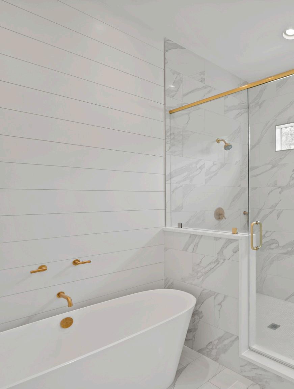

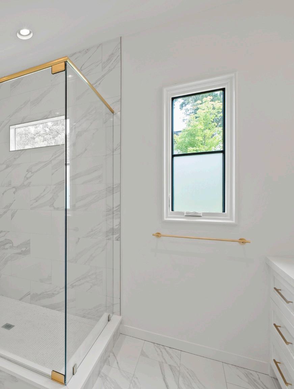
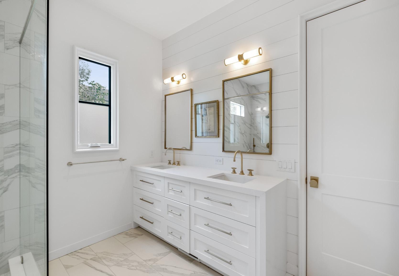

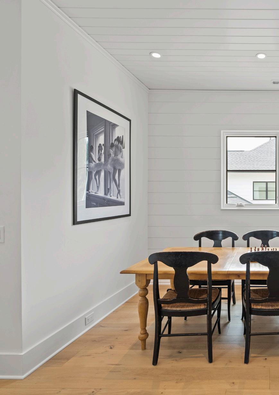
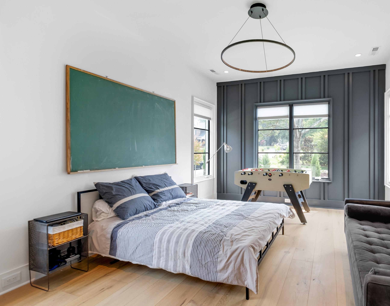

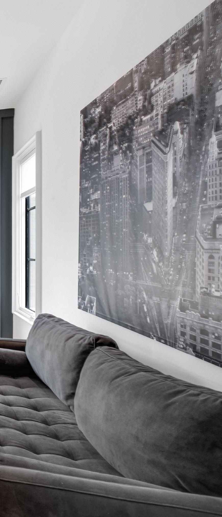
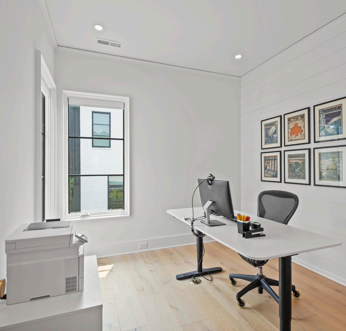
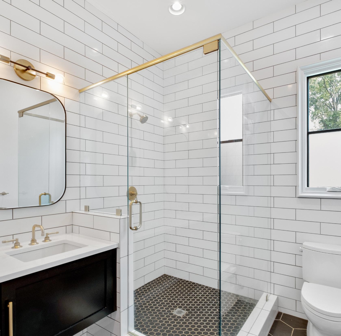
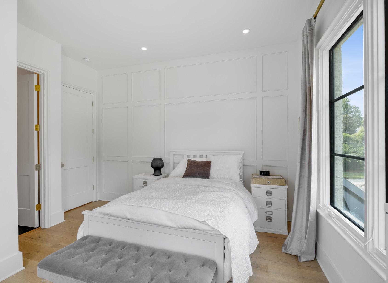
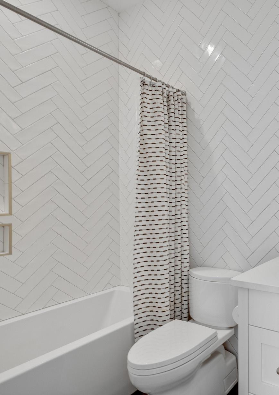
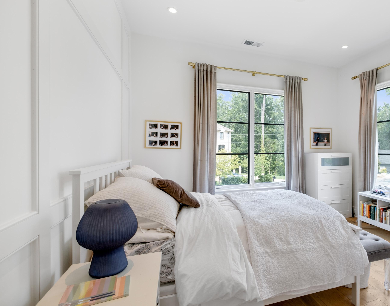

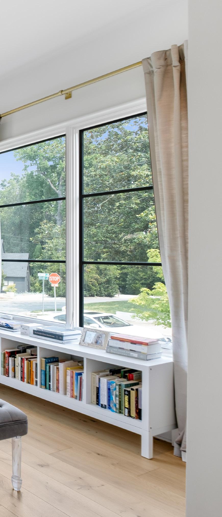
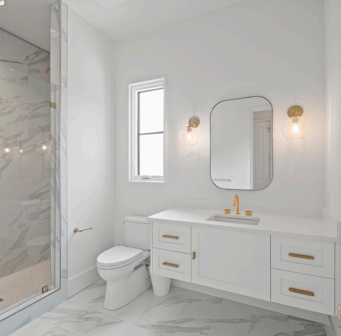
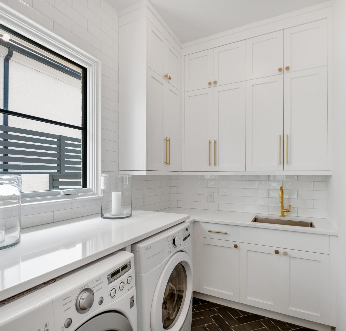
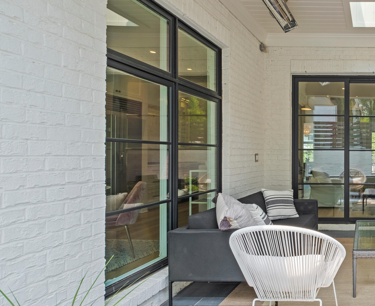
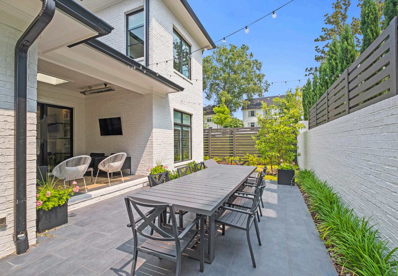
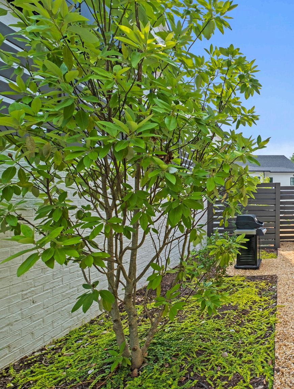
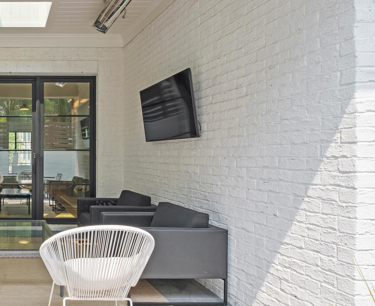
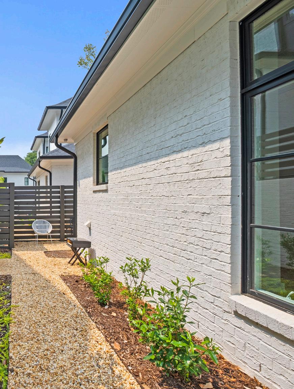












































• Exquisite duet situated in desirable Eastover
• Built in 2020 by Sixteen Penny Builders with extensive upgrades throughout
• 5 Bedroom, 4.5 Bath with 3,800+ square feet of living space
• Painted brick exterior
• Oversized 7’ X 5.5’ aluminum clad casement windows allow sunlight on all four sides of main floor
• Oversized 6’ X 5.5’ aluminum clad casement windows on the upper level
• 9” Wide plank European oak floors throughout the entire home including bedrooms and closets (with exception of bathrooms and mudroom)
• 10’ ceilings on main and upper levels
• Intricate moldings throughout
• Designer lighting throughout (Circa, Ralph Lauren, Kate Spade, Kelly Weastler, and Visual Comfort)
• 4-inch can lighting throughout
• Designer plumbing fixtures throughout (Rohl, Graff, Newport Brassm Victoria + Albert) plus upgraded Toto toilets
• Brass door hardware and thick 1.75” two-panel doors throughout
• Elevator could be installed in downstairs coat closet to upstairs loft closet
• Front yard landscaping included in HOA
• Attached two-car garage
• Zoned for Eastover Elementary, Sedgefield Middle, and Myers Park High School
• Aluminum clad windows
• Covered front stoop with brick steps, porcelain tile flooring and gas coach lights
• Custom Sightline steel and glass door FOYER
• Soaring double height foyer with floorto-ceiling board and batten style trim and V-groove ceiling
• Handsome staircase with black metal railing and sconce lighting
• Hall with shiplap paneling and two coat closets with concealed jib doors
• Custom Sightline steel French doors
• Circular gold chandelier
• Intricate picture frame molding
• Intricate wall and ceiling moldings
• Beaded chandelier
• Abundance of custom cabinetry with brass hardware and under cabinet lighting
• White quartz countertops and statement marble backdrop
• Waterfall island with white quartz countertops, barstool seating, and white/gold pendant lighting
• High-end stainless appliances- Wolf 6-burner gas range and dual oven with
custom shiplap exhaust hood, SubZero 48” refrigerator/freezer, Cove dishwasher and Sharp microwave drawer
• Shiplap wall detail
• Bar area with marble countertops, cabinetry with glass fronts and SubZero stainless beverage fridge
SCULLERY
• Abundance of custom cabinetry with brass hardware
• Marble countertops
• Prep sink
• Custom Sightline Steel pocket door
• Gold chandelier
BREAKFAST ROOM
• Open to the kitchen with large windows looking to the rear patio
• Modern orb chandelier
• Shiplap wall paneling
FAMILY ROOM
• Open to the kitchen
• Shiplap wall paneling
• Built-in bookshelves with gold picture lighting
• Vented woodburning fireplace with herringbone inlay and cast stone surround with gas starter
• Sliding glass door leads to covered patio
PRIMARY SUITE
• Primary Bedroom located on the main level
• Large windows with shades
• V-groove ceiling
• Extensive built-in shelving/cabinetry with two desk areas, white stone countertops and brass picture lighting
• Two spacious walk-in closets with custom storage systems
• Two additional storage closets
• Primary Bath
• Shiplap wall paneling
• Soaking tub with wall-mounted faucet
• White tile flooring
• Oversized glass walk-in shower
• Dual vanity with white quartz countertops, brass hardware and brass vanity lighting
• Separate W/C and linen closet
POWDER ROOM
• Floating marble vanity with modern orb sconce lighting
• Shiplap wall paneling
• Brass fixtures
LAUNDRY/ DROP ZONE
• Laundry room located on the main level
• Herringbone slate flooring
• Custom white cabinetry and built-in open shelving
• White quartz countertops and subway tile backsplash
• Utility sink
• Drop zone off the garage entry features custom locker storage
LOFT/BONUS ROOM
• Spacious secondary living space on the upper level
• Shiplap wall and V-groove ceiling
• Two closets
BEDROOM TWO W/ EN-SUITE BATH
• Could act as a second primary suite
• Painted paneled wall accents
• Circular light fixture
• Walk-in closet with custom storage system
• En-Suite Bath
• Black tile flooring
• Floating dual vanity with white quartz countertop, white subway tile backsplash and brass vanity lighting
• Oversized glass walk-in shower
• Brass fixtures
BEDROOM THREE WITH EN-SUITE BATH
• Intricate wall moldings
• Gold curtain rods
• Closet with custom storage system
• En-Suite Bath
• Black tile flooring
• Vanity with white quartz countertop and orb vanity lighting
• White herringbone subway tile accent wall
• Bathtub/shower combination
BEDROOM FOUR
• Shiplap wall paneling
• Closet with French doors and custom storage system
BEDROOM FIVE
• Intricate wall moldings
• Gold curtain rods
• Closet with custom storage system (plus additional large closet in hall outside bedroom)
• Glass bead and brass chandelier
FULL BATH
• White tile flooring
• Floating vanity with white quartz countertop and globe vanity lighting
• Oversized glass walk-in shower
• Brass fixtures
REAR EXTERIOR
• Covered porch
• Porcelain tile flooring
• Beadboard ceiling with skylight
• Built-in ceiling heaters
• Wired for TV hookup
• Patio with porcelain tiles
• Pea gravel garden paths
• Privacy fencing and mature landscaping
HEATED LIVING SPACE
1ST FLOOR - 2043
2ND FLOOR - 1779
TOTAL HEATED - 3822
GARAGE UNHEATED - 422
