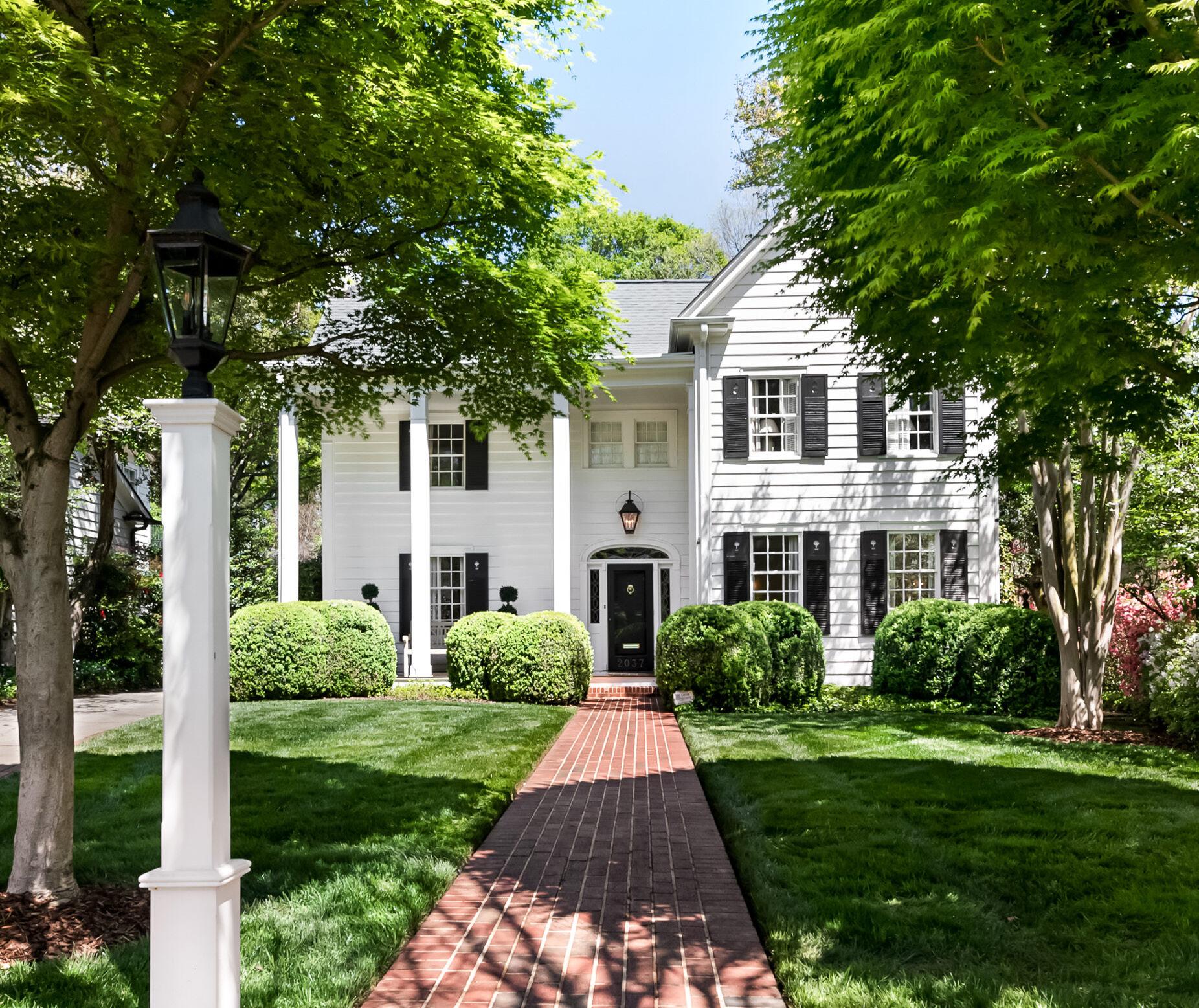
MYERS PARK
2037 BEVERLY DRIVE
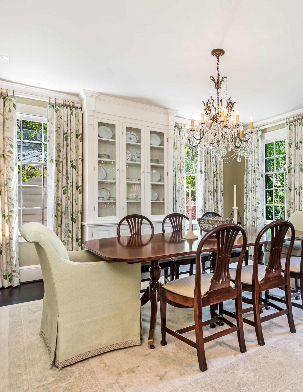

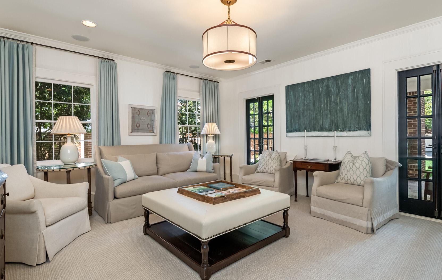
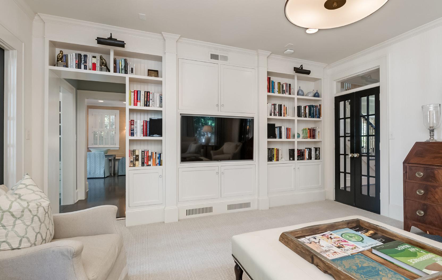
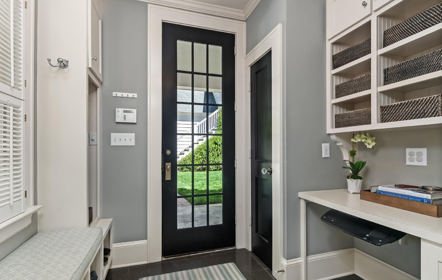
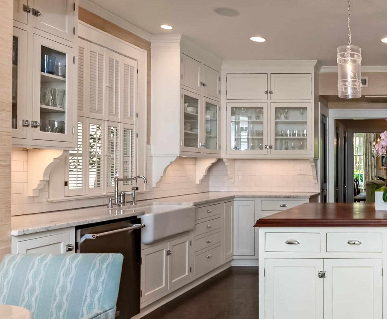
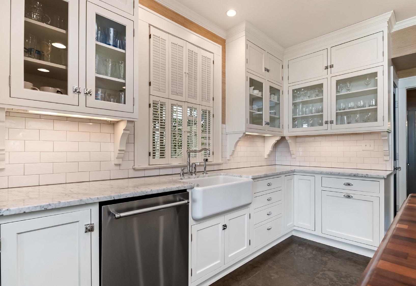
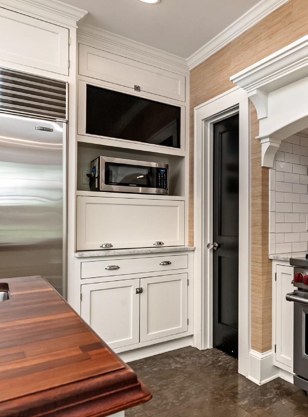
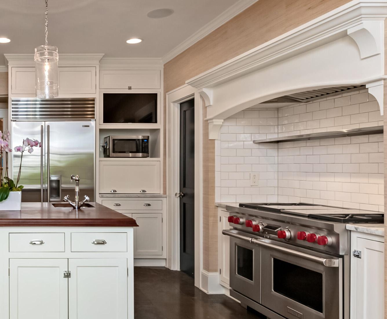
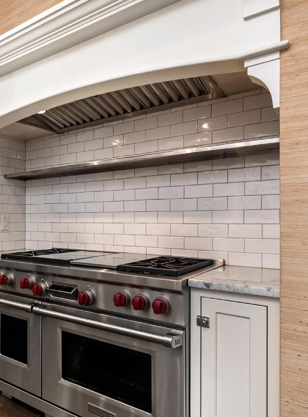
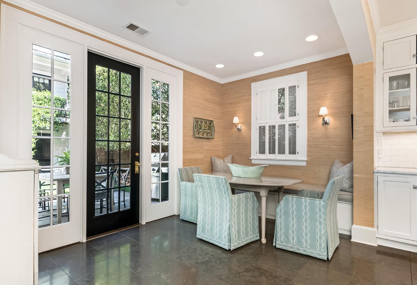
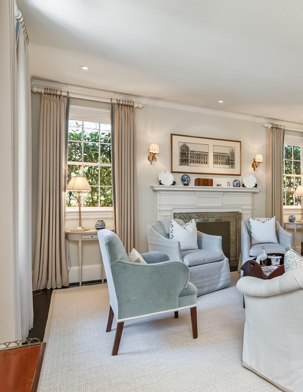
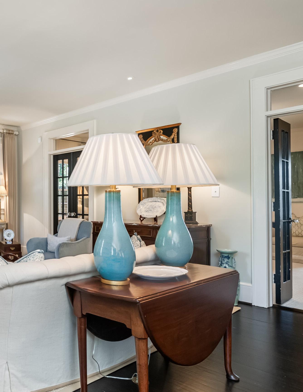
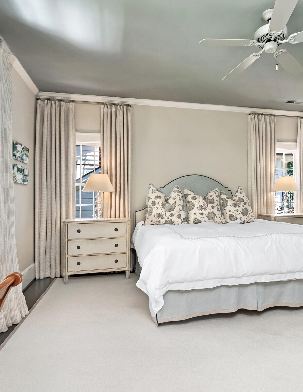

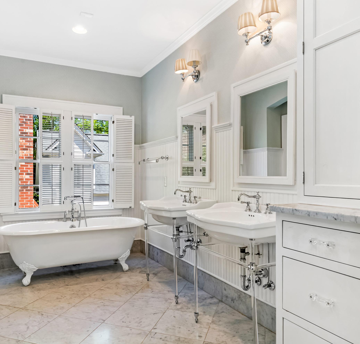

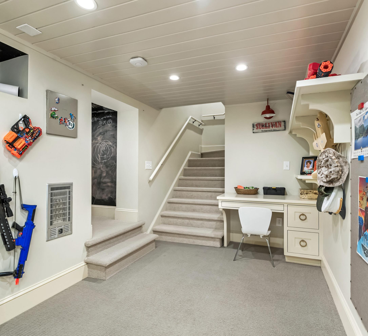
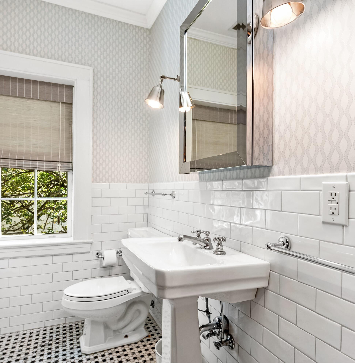
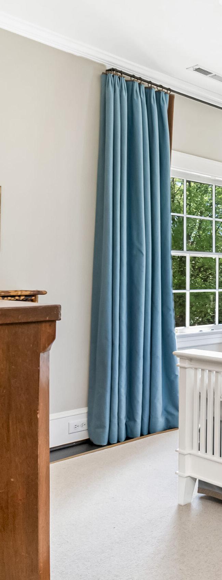
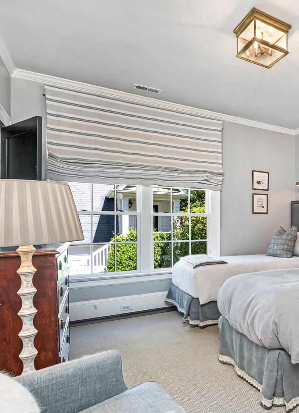
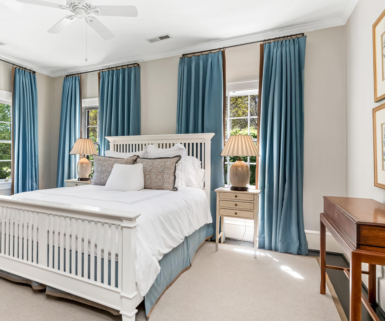
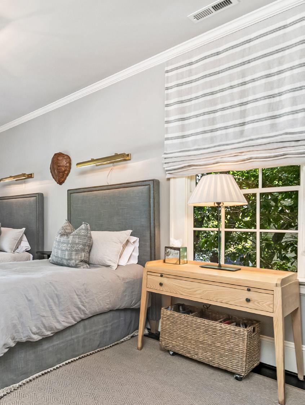

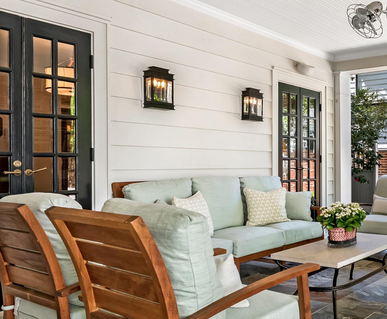
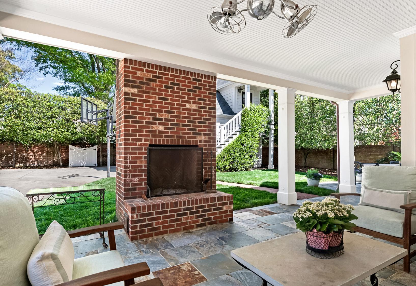
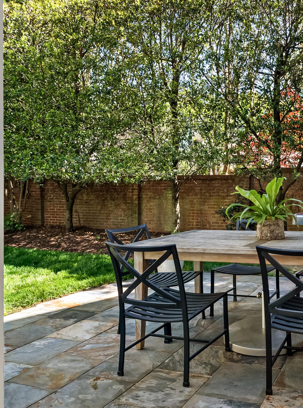

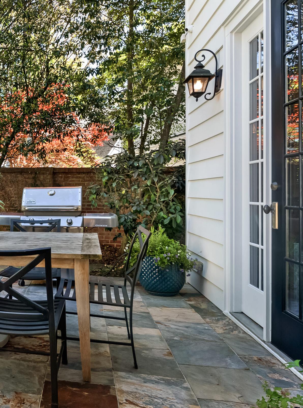
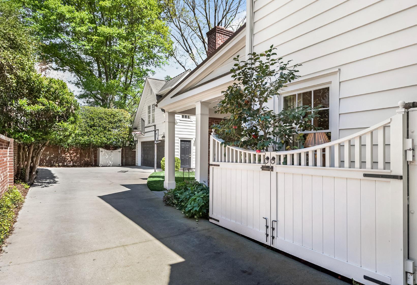
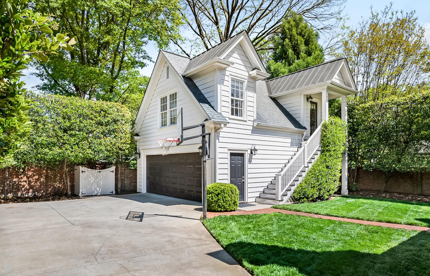
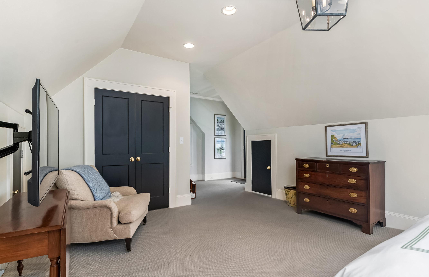
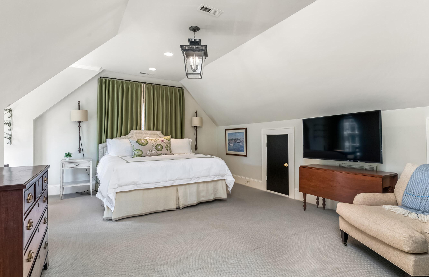
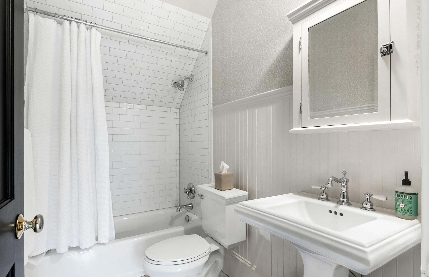
ADDITIONAL FEATURES
• Welcome Home!
• Situated in the heart of desirable Myers Park
• 5 bedrooms, 3.5 bathrooms
• 3,457 square feet plus garage apartment
• Detached 2-car garage with storage room
• Full house generator
• New hot water heater
• 9’ ceilings on the main level
• Intricate moldings throughout
• Designer fixtures and finishes throughout
• Hardwoods floors on main and upper levels
• Recessed lighting throughout
• Zoned for Dilworth Elementary, Sedgefield Middle, and Myers Park High School
• Convenient to both Uptown and SouthPark and just minutes to neighborhood dining, shops, parks, and more
• Exterior
• Professional landscaping in front and rear yards
• Brick paved path leads to rockingchair front porch with stately columns, wooden plank floors and coach lighting
• Blue stone paver patio
• Flat fully-fenced rear yard- brick wall and mature landscaping make it very private
• Formal Living Room
• Fireplace with handsome painted mantel (sold as-is)
• Sconce lighting above the fireplace
• Two sets of glass-paned French doors open to the family room
• Formal Dining Room
• Built-in China cabinet
• Chandelier and sconces do not convey
• Family Room
• Neutral carpeting
• In-ceiling speakers
• Extensive built-in shelving/cabinetry with picture lighting
• Two sets of glass-paned French doors open to covered terrace
• Light fixture does not convey
• Kitchen / Breakfast
• Stone tile flooring
• Beautiful covered terrace with blue stone pavers and brick wood-burning fireplace (sold as-is)
• Abundance of custom white cabinetry (including appliance garage)
• White marble countertops with subway tile backsplash
ADDITIONAL FEATURES
• Center island with butcherblock countertop and pendant lighting
• High-end stainless appliances including Wolf gas range with custom hood
• Walk-in pantry with custom storage system and beverage fridge
• In-ceiling speakers
• Breakfast area with grasscloth wallpaper, sconce lighting, and built-in dining banquet
• Wooden shutters
• Mudroom
• Stone tile flooring
• Built-in cubby storage, lockers, and bench
• Built-in desk
• Storage closet
• Direct access to rear patio/yard
• Lantern light fixture does not convey
• Bar
• Custom bar with marble countertop, mirrored backsplash and upper cabinetry with glass fronts
• Custom Dutch door with brass porthole
• Glass light fixture
• Powder Room
• Mosaic tile flooring
• Console sink with chrome sink base and metal sink
• Designer wallpaper
• Black and gold antique style mirror
• Glass chandelier
• Wooden shutters
• Primary Suite
• Upper level suite
• Vestibule entry with built-in shelving, storage closet, and glass light fixture
• Ceiling fan
• Two walk-in closets each with custom storage system
• Primary Bath
• Marble tile flooring
• Painted beadboard wall detail and designer wallpaper
• Frameless glass walk-in shower with marble tile surround and bench
• Two console sinks with lucite & metal sink base
• Medicine cabinets
• Chrome vanity lighting
• Clawfoot soaking tub with handheld sprayer
• Separate W.C.
• Custom built-in linen/drawer storage
• Wooden shutters
• Bedroom Two
• Ceiling fan
• Walk-in closet with custom storage system
ADDITIONAL FEATURES
• Bedroom Three
• Square brass light fixture
• Upholstered Roman window shades
• Brass picture light fixtures
• Walk-in closet with custom storage system plus spacious secondary closet
• Bedroom Four
• Roman window shade
• Drum light fixture
• Decorative wallpaper on ceiling
• Walk-in closet with custom storage system
• Full Bath
• Black and white tile flooring
• Pedestal sink
• Bathtub/shower combination with subway tile surround
• Chrome medicine cabinet
• Chrome sconce lighting
• Subway tile wall detail and designer wallpaper
• Bamboo window shade
• Laundry
• Hardwood flooring
• Drum light fixture
• Built-in shelving
• Lower Level Den
• Neutral carpeting
• Painted tongue-and-groove ceiling
• Built-in cabinetry
• Children’s play nook
• Garage Apartment
• Wonderful second living quarters offer 5th bedroom and full bathroom
• Neutral carpeting
• Recessed lighting
• Lantern-style chandelier
• Spacious closet
• Full bath with white tile flooring, painted beadboard wall detail, pedestal sink, medicine cabinet and bathtub/shower combination with white subway tile surround
Steel Tape Measuring W D KITCHEN 14'-0" x 10'-2" LIVING ROOM 20'-0" x 16'-0" DINING ROOM 15'-2" x 16'-0" FOYER BEDROOM #4 11'-6" x 11'-10" BEDROOM #3 11'-10" x 14'-8" BEDROOM #2 15'-2" x 12'-8" 20'-6" x 22'-4" TWO CAR GARAGE 13'-0" x 8'-0" BREAKFAST STORAGE PORCH BONUS ROOM 21'-0" x 14'-2" FAMILY ROOM 19'-2" x 16'-2" PATIO DN 1ST FLOOR 2ND FLOOR UP PRIMARY SUITE 15'-2" x 16'-0" CLOSET CLOSET CLOSET GARAGE - 1ST FLOOR GARAGE - 2ND FLOOR UP DN DROP ZONE 1st FLOOR - 1642 HEATED LIVING SPACE 2nd FLOOR - 1600 TOTAL HEATED - 3242 garage 1st floor - 655 sqft All meaurements are rounded to nearest inch. This floorplan is intended for marketing brochures so window/ door placements, and room dimensions are for representation only. 2037 BEVERLY garage 2nd floor - 472 heated basement - 215 sqft BASEMENT DEN 18'-0" x 7'-8" CLOSET half bath
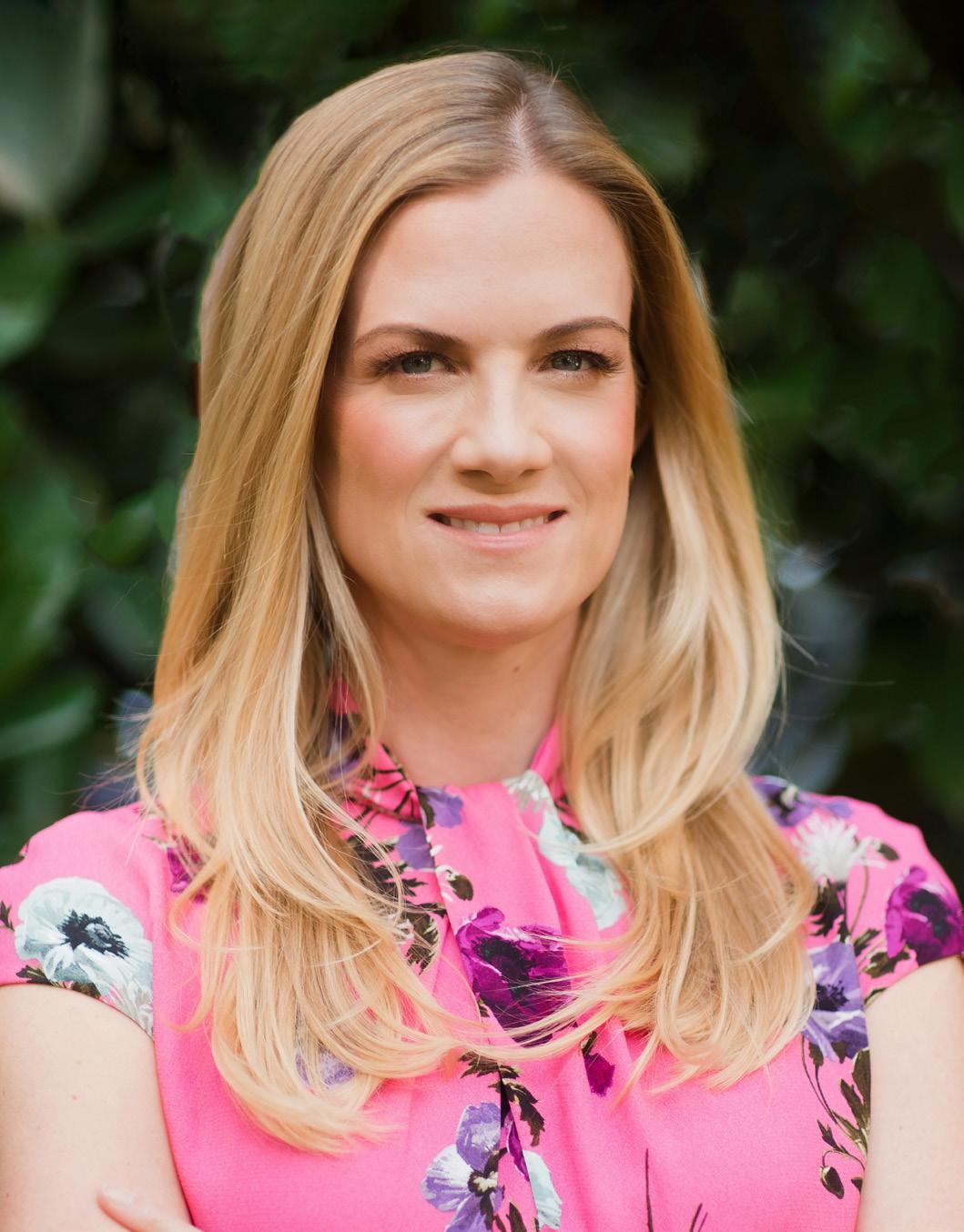
704.578.6365 ckelly@cottinghamchalk.com CALLIE KELLY REALTOR ® / Broker COTTINGHAMCHALK.COM




































