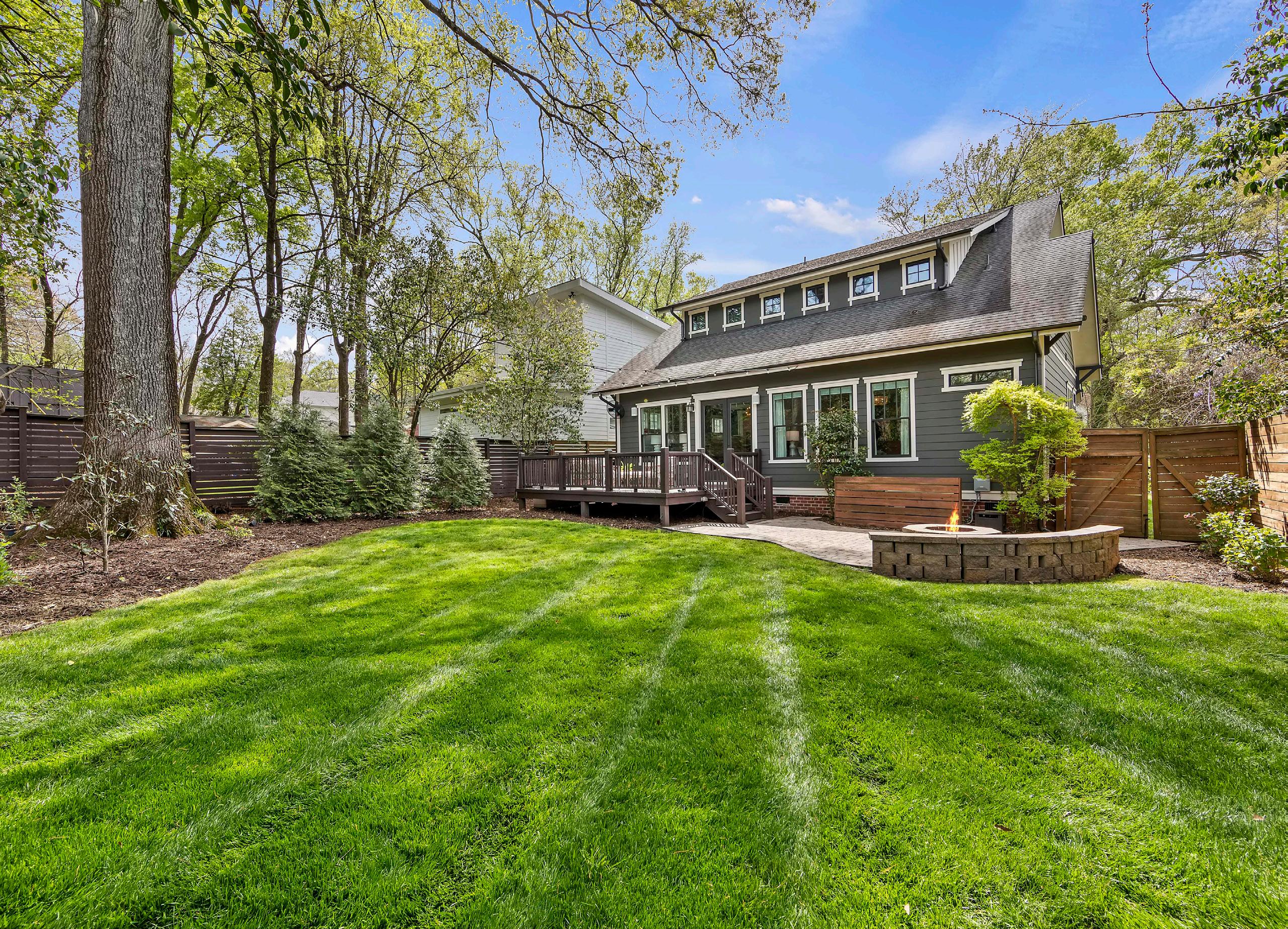2037 BAY STREET
Chantilly
CHARLOTTE, NORTH CAROLINA
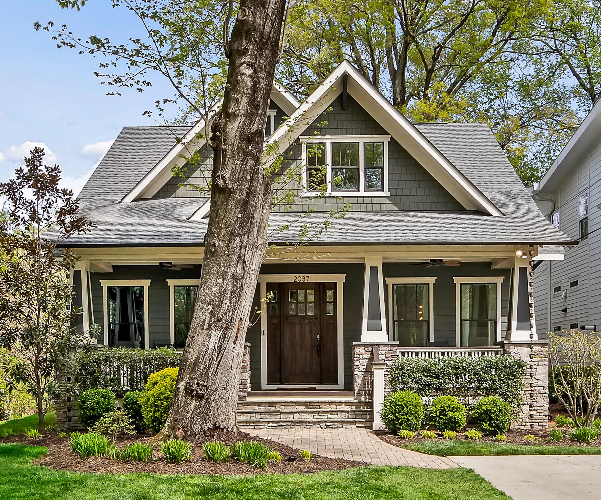

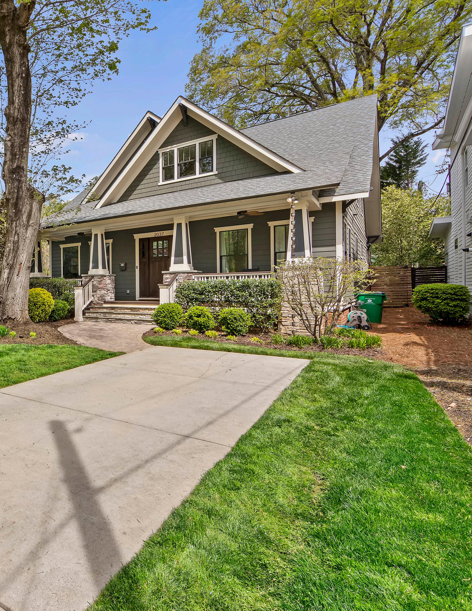

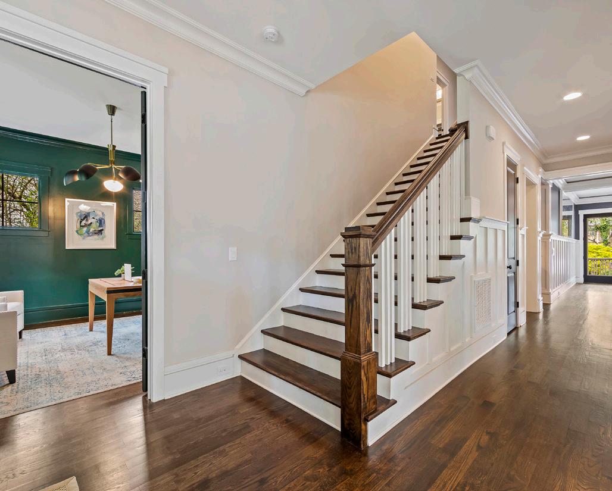
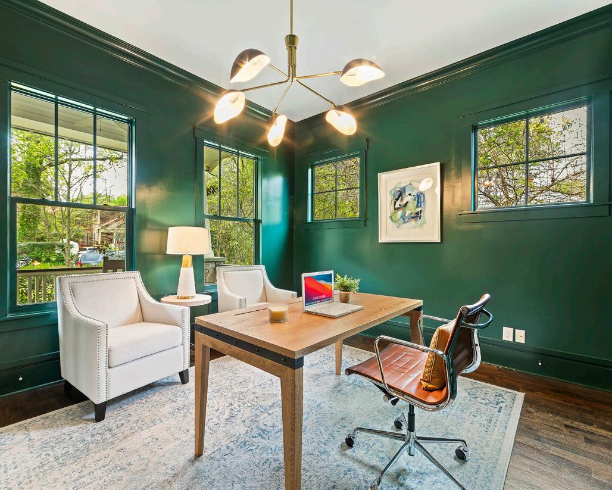
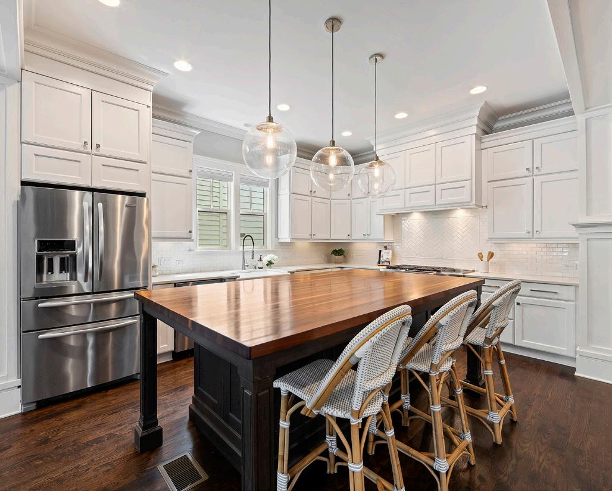
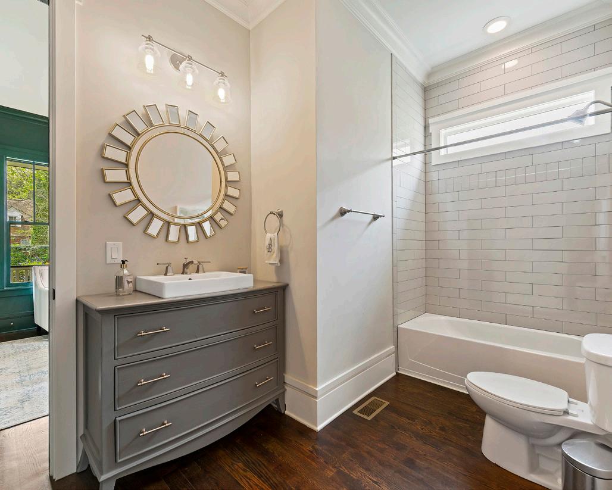

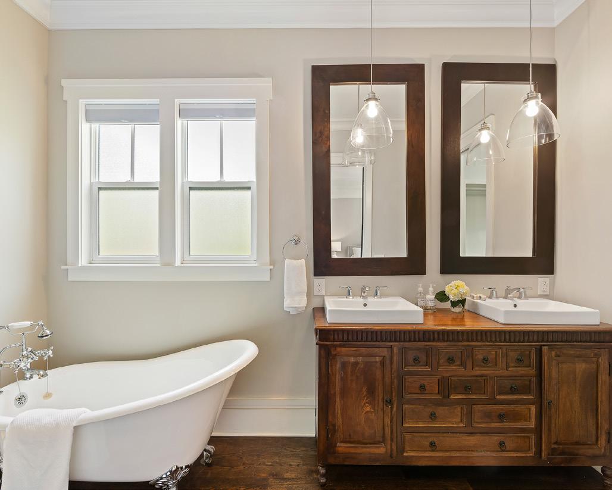
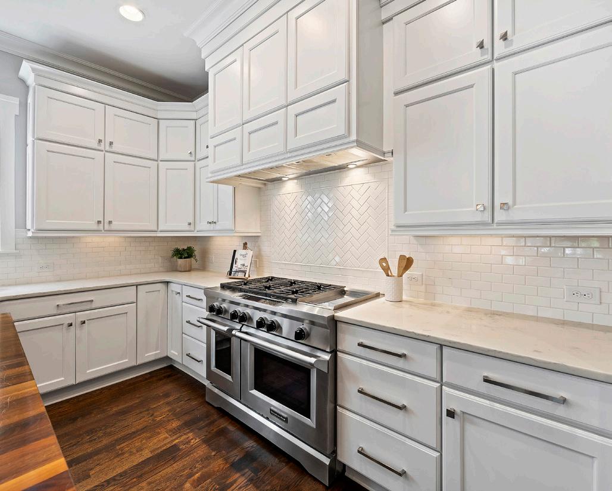
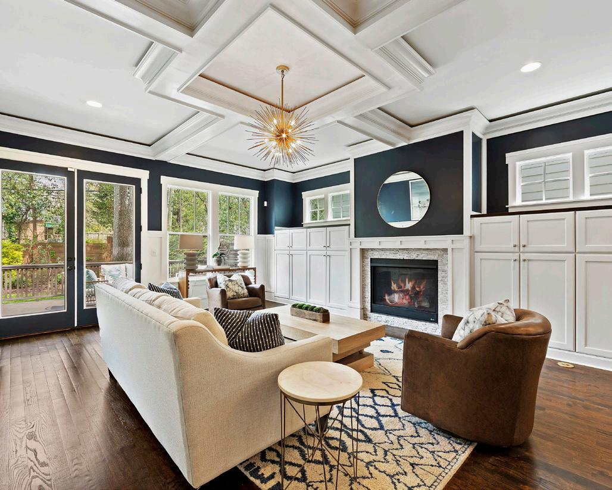
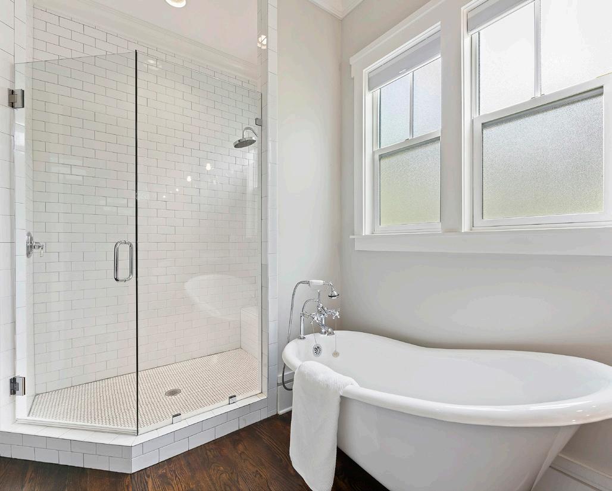
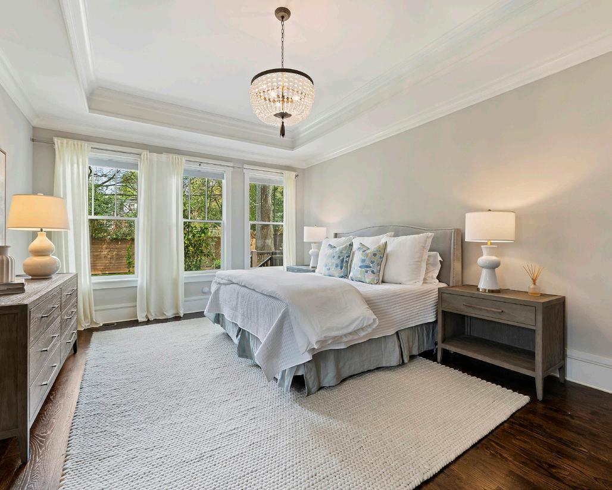
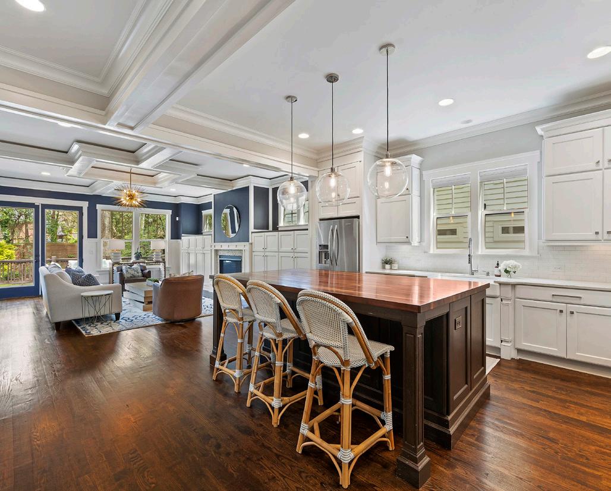 PRIMARY BATH
PRIMARY BATH
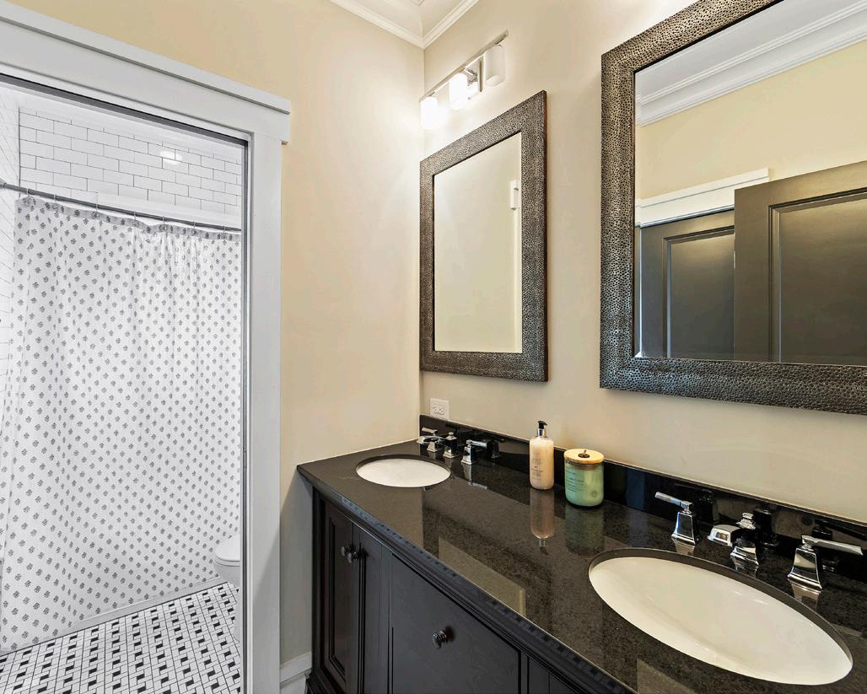
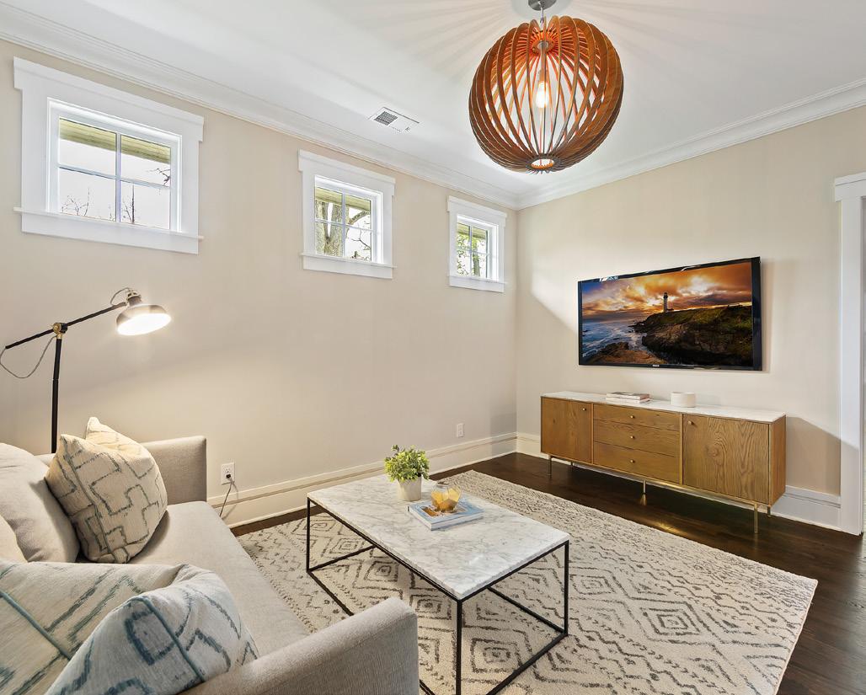
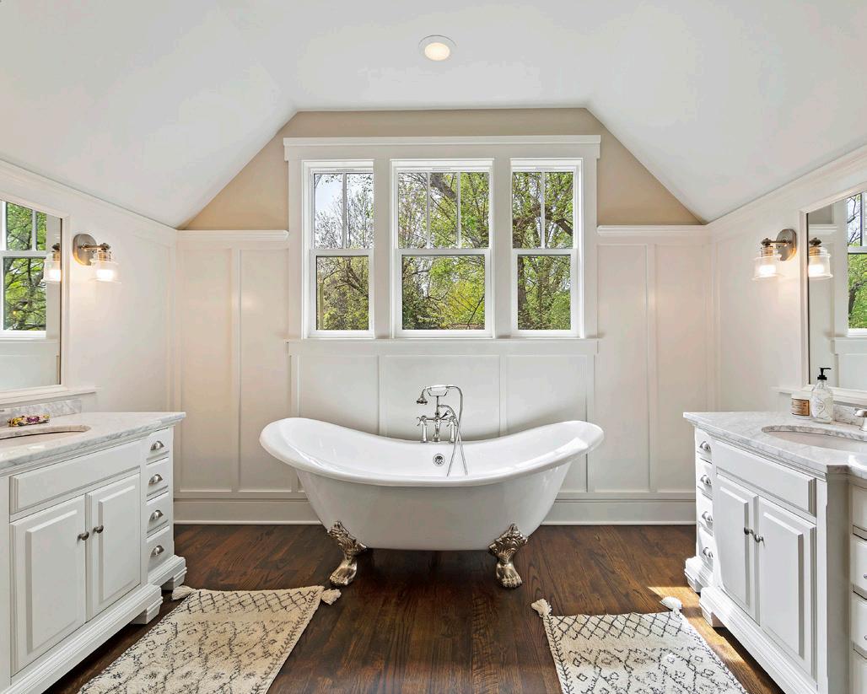
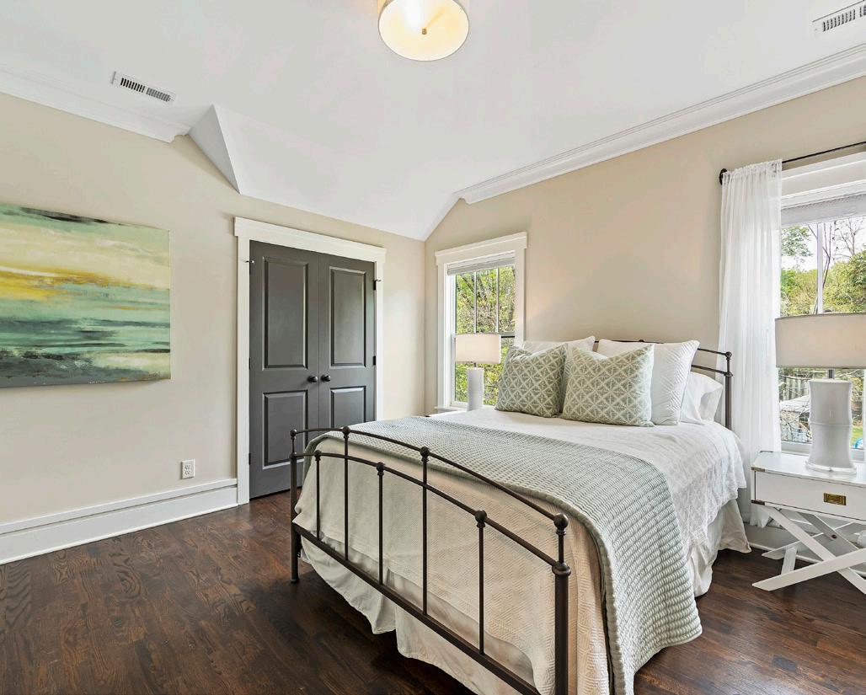
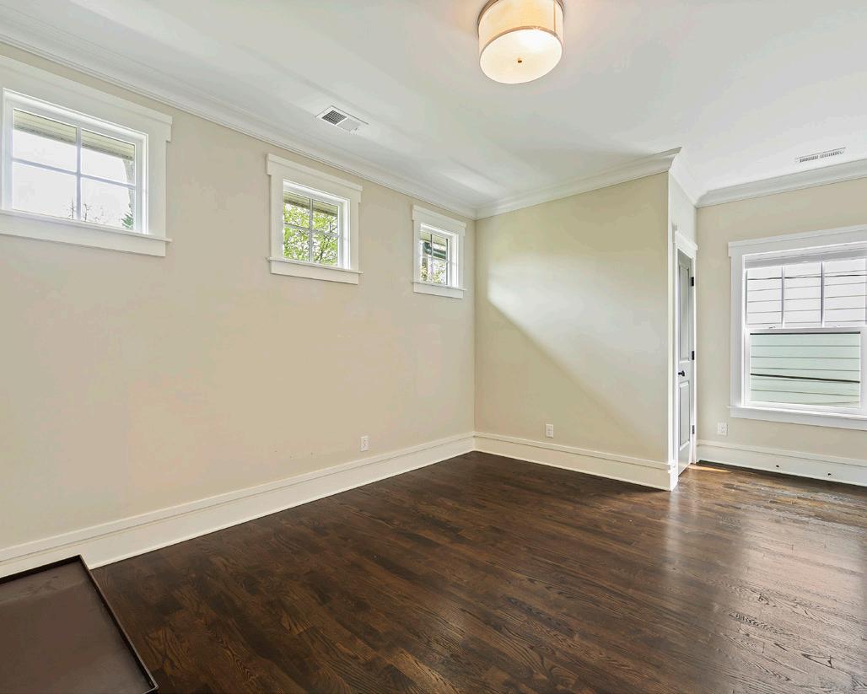
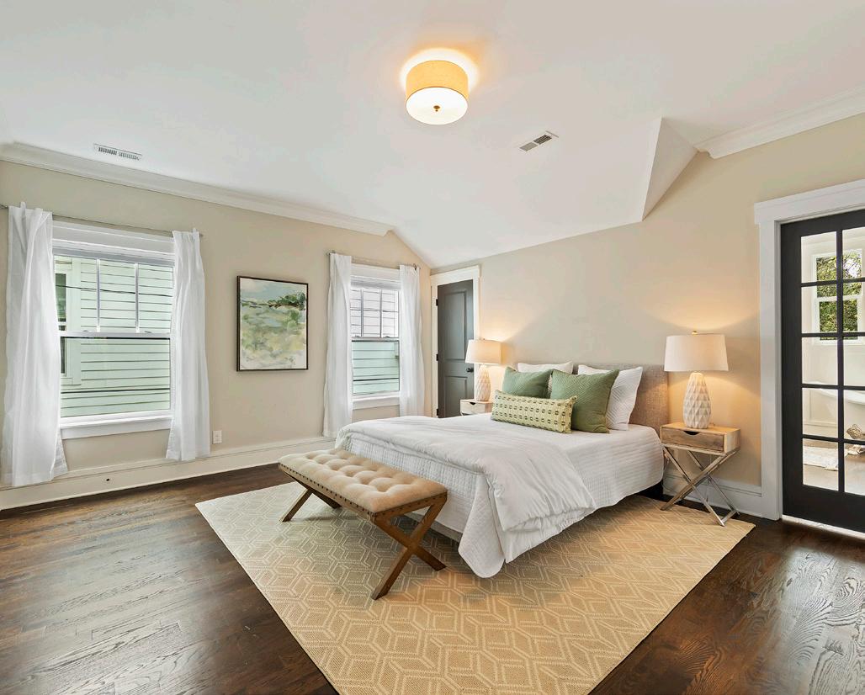 FULL BATH
LOFT/BONUS ROOM
FULL BATH
BEDROOM FOUR
BEDROOM THREE
BEDROOM TWO
FULL BATH
LOFT/BONUS ROOM
FULL BATH
BEDROOM FOUR
BEDROOM THREE
BEDROOM TWO
Bedrooms: 5 / Baths: 4
Est. Square Feet: 3,320
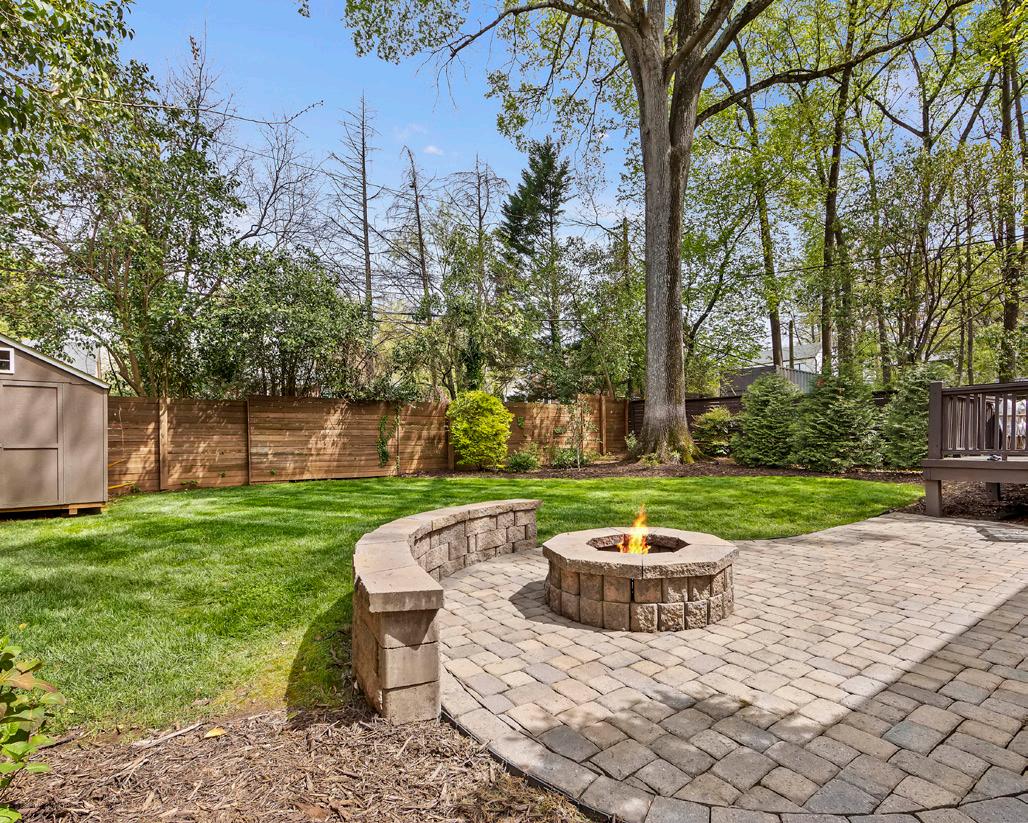
MLS# 4007244

Features of Note 2037 Bay Street
Chantilly
Charlotte, North Carolina 28205
2037 Bay Street
• .26 acres
• 3,320 heated square feet
• Built in 2015 by Carolina Craftsman Builders
• Architectural Shingle roof


• Brick paver walkway
• Covered front porch with painted wood floors, bead board ceiling and fans
• Stacked stone accent
• Hardwood floors throughout
• Crown molding throughout
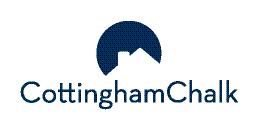
FOYER
• Wainscotting
• Cased opening to Dining Room
• Entry to Study has glass French doors
• Oversized coat closet / pantry
DINING ROOM
• Wainscotting
• Painted beam accent on ceiling
STUDY/FIFTH BEDROOM
• Closet
• Full en-suite bathroom
• Shower/tub combination with subway tile surround
• Wood chest vanity
KITCHEN
• Oversized butcher block island with three glass globe pendants
• Quartz countertops
• White tile backsplash with herringbone detail above stove
• Stainless appliances
• Kitchen Aid Refrigerator
• Kitchen Aid built-in Microwave
• Kitchen Aid Dishwasher
• Kitchen Aid 6 burner stove with griddle and double oven
FAMILY ROOM
• Built in bar with drink refrigerator and granite counter
• Painted beam accent on ceiling
• Built in cabinets flanking gas fireplace with stone surround
• French doors leading to back deck
PRIMARY SUITE
• Tray ceiling with chandelier
• Walk in closet
• Dual sink wood chest vanity
• Clawfoot tub
• Walk in shower with frameless glass door and subway tile surround
• Water closet
LAUNDRY
• Cabinets above and beside washer and dryer provide plenty of storage
• Granite counter
SECONDARY BEDROOMS
• Three secondary bedrooms upstairs
• One BR features en-suite bath and could be upstairs primary
• Separate vanities with quartzite countertops
• Clawfoot tub
• Walk in shower with frameless glass door and subway tile surround
• Water closet
• Wainscotting accent and glass French doors to BR
• Two other secondary bedrooms share a bathroom

• Shower/tub combination with subway tile surround
• Tile flooring
• Dual vanity with granite countertops
• Loft/ bonus on second floor provides extra living space
• Storage closet attached
OUTSIDE
• Wood deck with railing
• Brick paver patio with built-in firepit
• Wood privacy fence (fully fenced in yard)
• Shed Steel Tape Measuring

DECK
CLOSET
PRIMARY SUITE 13'-8" x 19'-6" OFFICE/
GUEST ROOM 12'-8" x 12'-0"
GREAT ROOM 16'-0" x 17'-0"
LOFT/ BONUS 13'-2" x 11'-4"
BEDROOM #3 13'-8" x 12'-0"
KITCHEN 17'-8" x 17'-4"
BEDROOM #2 12'-8" x 13'-8"
PRIMARY SUITE #2 17'-8" x 14'-0"
DINING ROOM 12'-6" x 12'-2" FOYER
1ST FLOOR
HEATED LIVING SPACE
1st FLOOR - 1952
2nd FLOOR - 1368
TOTAL HEATED - 3320
2ND FLOOR
