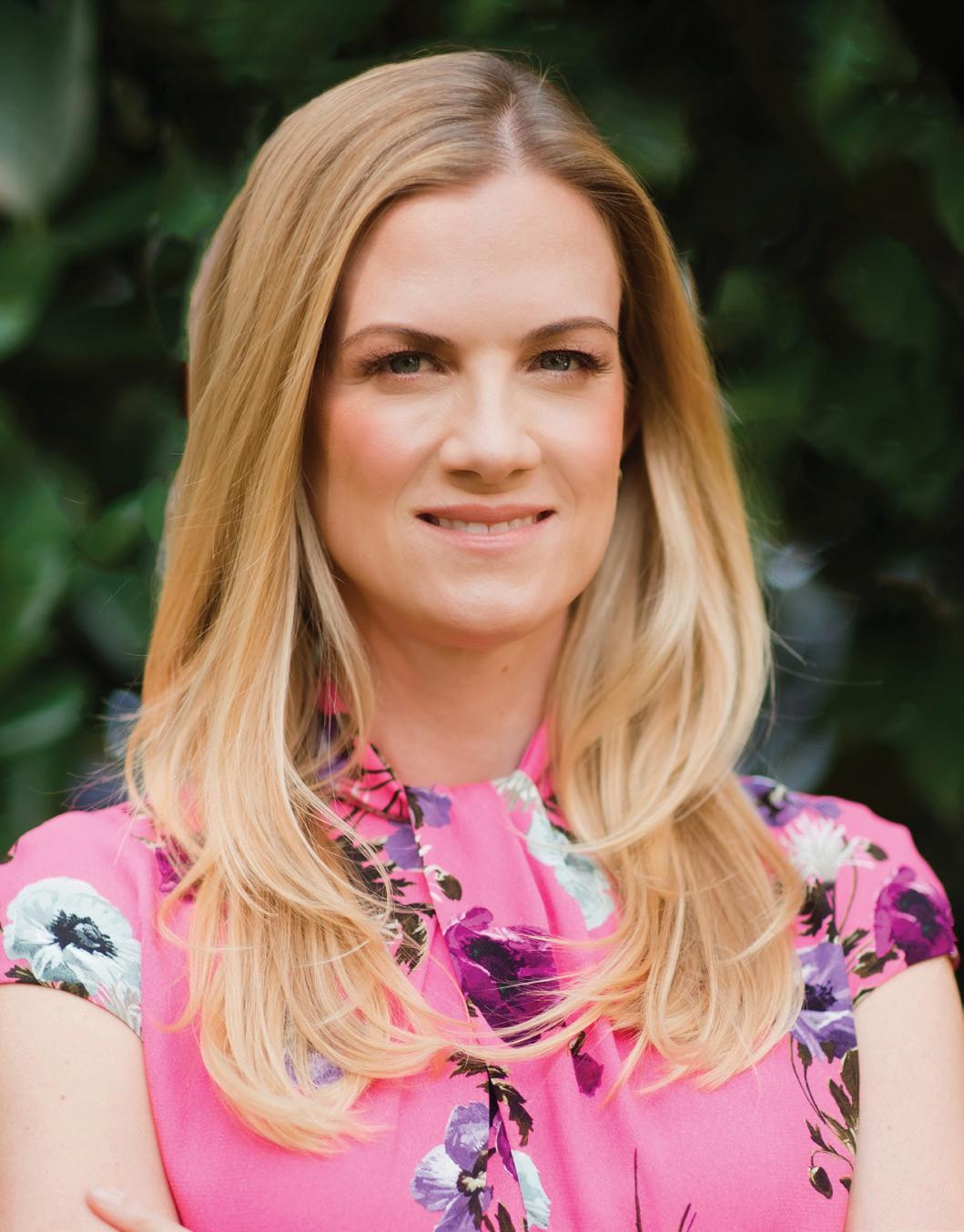












Welcome to 1626 Beverly Drive, a charming traditional brick home in the heart of desirable Myers Park. Featuring a covered rocking-chair front porch, brick-paved driveway, and mature landscaping, this home offers timeless appeal. Inside boasts beautiful hardwood floors, plantation shutters, and intricate moldings, plus fresh paint and new light fixtures to accentuate the classic charm. Large formal living and dining rooms are perfect for entertaining. The cozy study with fireplace opens to the den, both with handsome wood-paneled walls. The updated kitchen with breakfast area features white cabinetry, granite countertops, and high-end appliances including a SubZero fridge/freezer and Viking gas range and oven. The Primary suite offers a sitting room, multiple closets, and spacious en-suite bath. Two large secondary bedrooms share a Jack-and-Jill bath. Abundant storage in the unfinished basement, attic, or shed! Rear brick patio overlooks the manicured flat yard. Perfect Charlotte location close to a multitude of shops, dining, parks, and entertainment yet still convenient to Uptown and SouthPark. Welcome home!
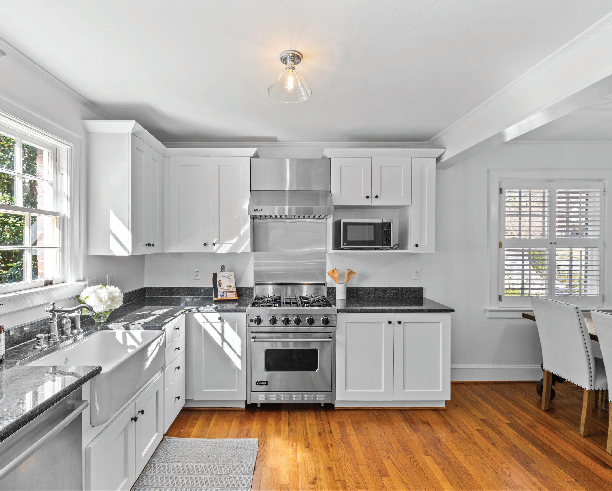
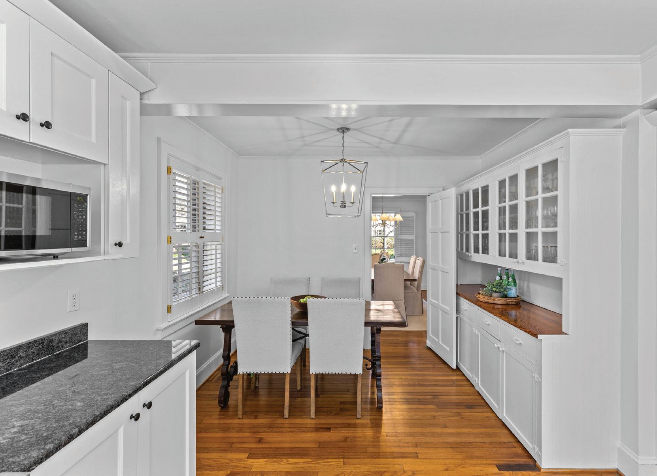


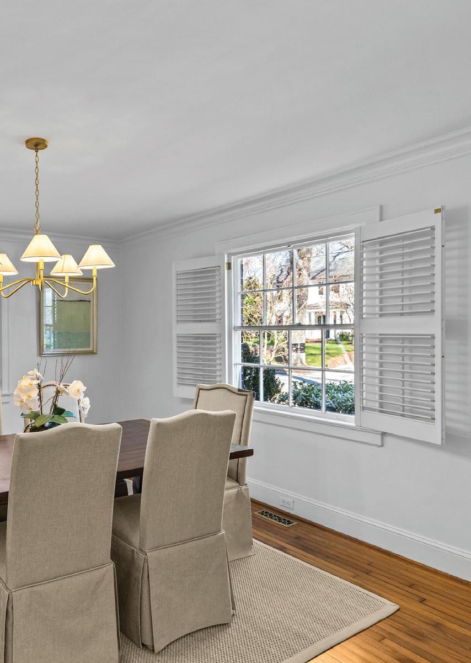
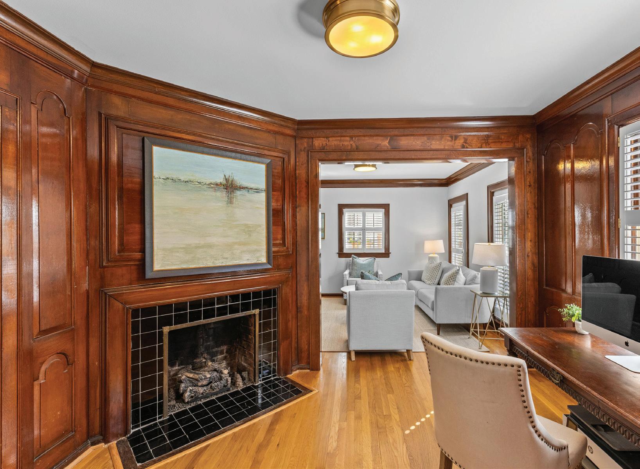
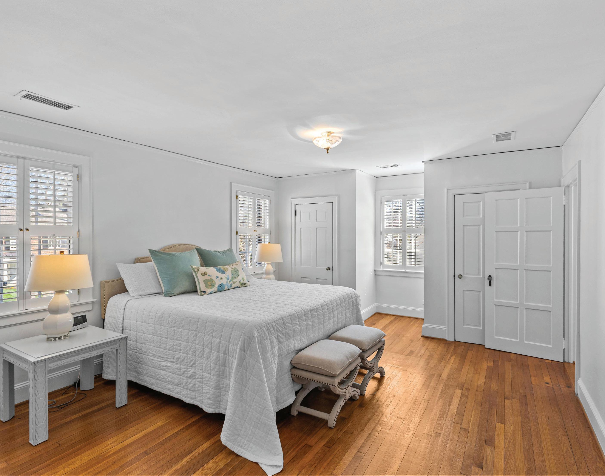
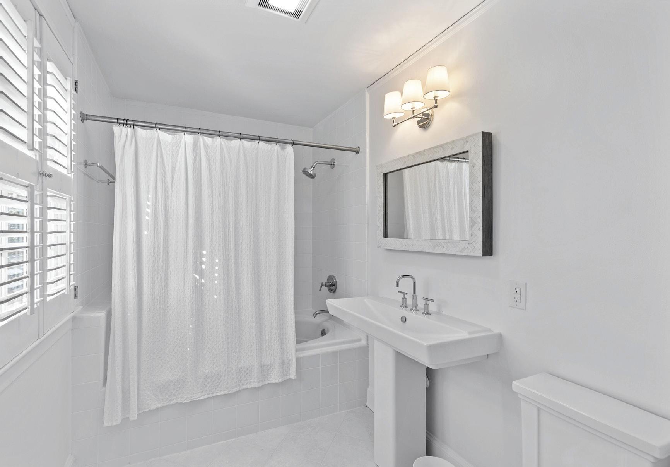
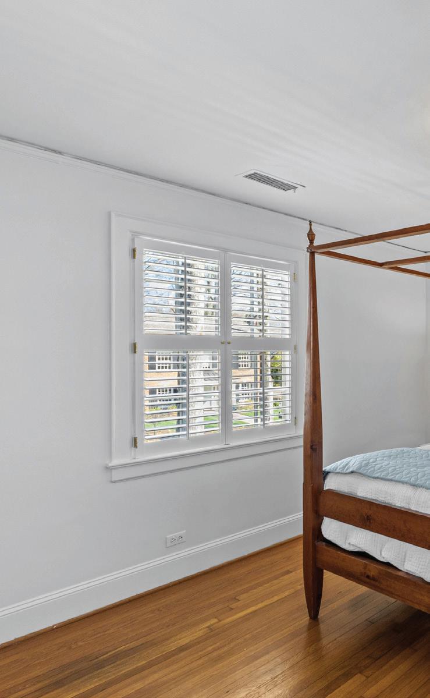

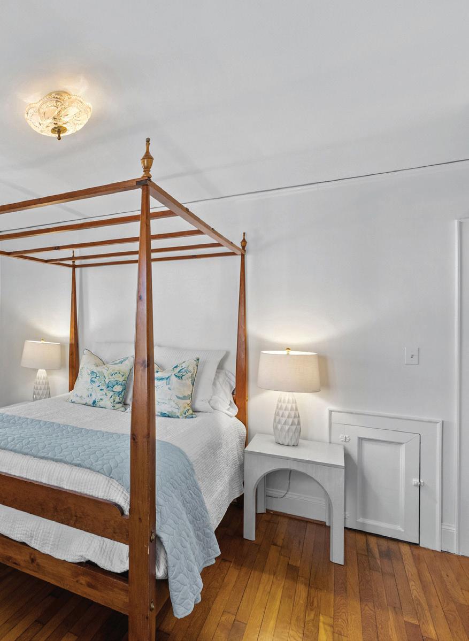
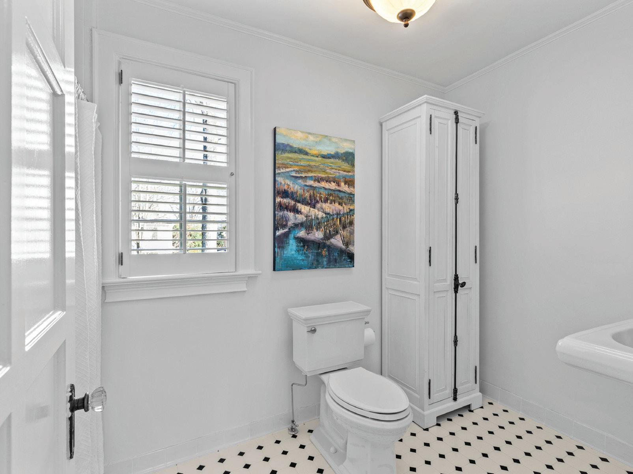



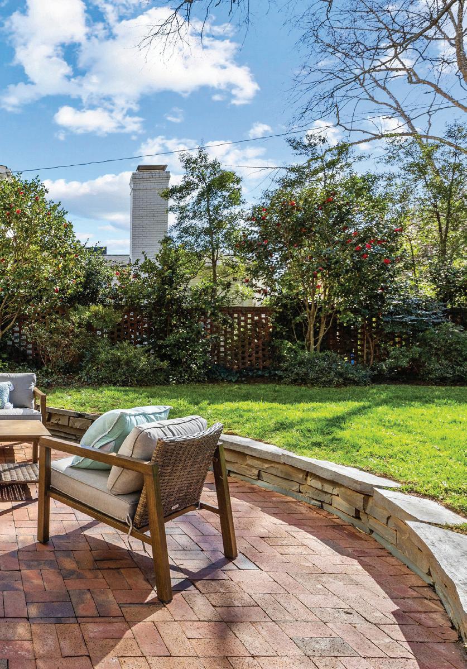
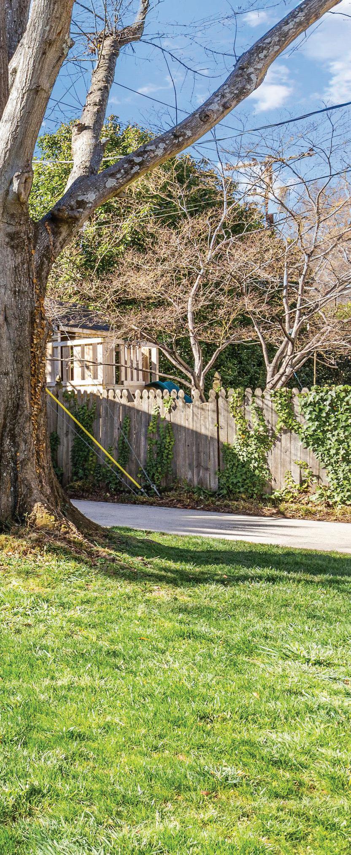
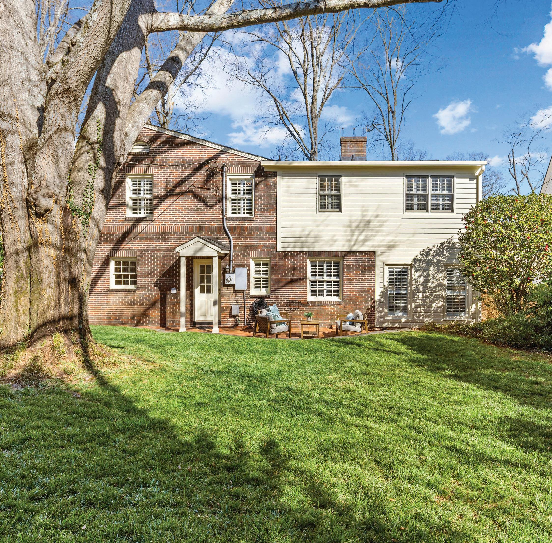

• Situated in the heart of Myers Park on desirable Beverly Drive
• Beautiful traditional all brick home
• Three bedroom, 3.5 bathrooms
• 2,822 Square feet
• Covered rocking-chair front porch
• Brick-paved driveway
• Interior completely repainted March 2025
• All downstairs light fixtures new 2025
• Charming moldings and casings throughout
• Beautiful hardwood floors throughout
• Pull-down attic storage
• Unfinished basement with French drainprovides excellent storage (currently used as a gym)
• Rear brick patio looks over the manicured yard with mature landscaping and brick wall (partially fenced-in)
• Storage shed (sold as-is)
• Zoned for Dilworth Elementary, Alexander Graham Middle, and Myers Park High School
• Convenient to both Uptown and SouthPark
• Open foyer with brass light fixture and large walk-in storage closet
• Formal living room with plantation shutters and wood-burning fireplace with handsome painted mantel (fireplace sold as-is)
• Formal dining room with plantation shutters and brass candelabra chandelier
• Study with gas-log fireplace opens to a cozy den- both rooms adorned with gorgeous wood
paneled walls and plantation shutters (fireplace sold as-is)
• Updated kitchen features an abundance of white custom cabinetry, granite countertops, white farmhouse sink, and all stainless appliances including SubZero refrigerator/ freezer, Viking gas range and oven with matching hood, and Bosch dishwasher
• Breakfast area with plantation shutters, lanternstyle chandelier, and built-in sideboard and China cabinet
• Powder room with chair-rail molding, plantation shutters, pedestal sink, and built-in medicine cabinet
• Laundry closet
• Open second story landing with two storage closets
• Primary suite features plantation shutters and separate sitting room/flex space, and 3 closets in the bedroom plus expansive walk-in closet off the sitting room
• Primary en-suite bath has white tile flooring, oversized pedestal sink, built-in linen storage, and bathtub/shower combination
• Bedrooms Two and Three each with plantation shutters share a Jack-and-Jill bath with tile flooring, white pedestal sink, and bathtub/ shower combination
• Hall Bath with black and white tile flooring, pedestal sink, and bathtub/shower combination
x 11'-8"
HEATED LIVING SPACE
1st FLOOR - 1411
2nd FLOOR - 1411
TOTAL HEATED - 2822
PRIMARY SUITE 16'-2" x 14'-0"
x 14'-4"
BEDROOM
x 14'-8"
BEDROOM
x 12'-4"
