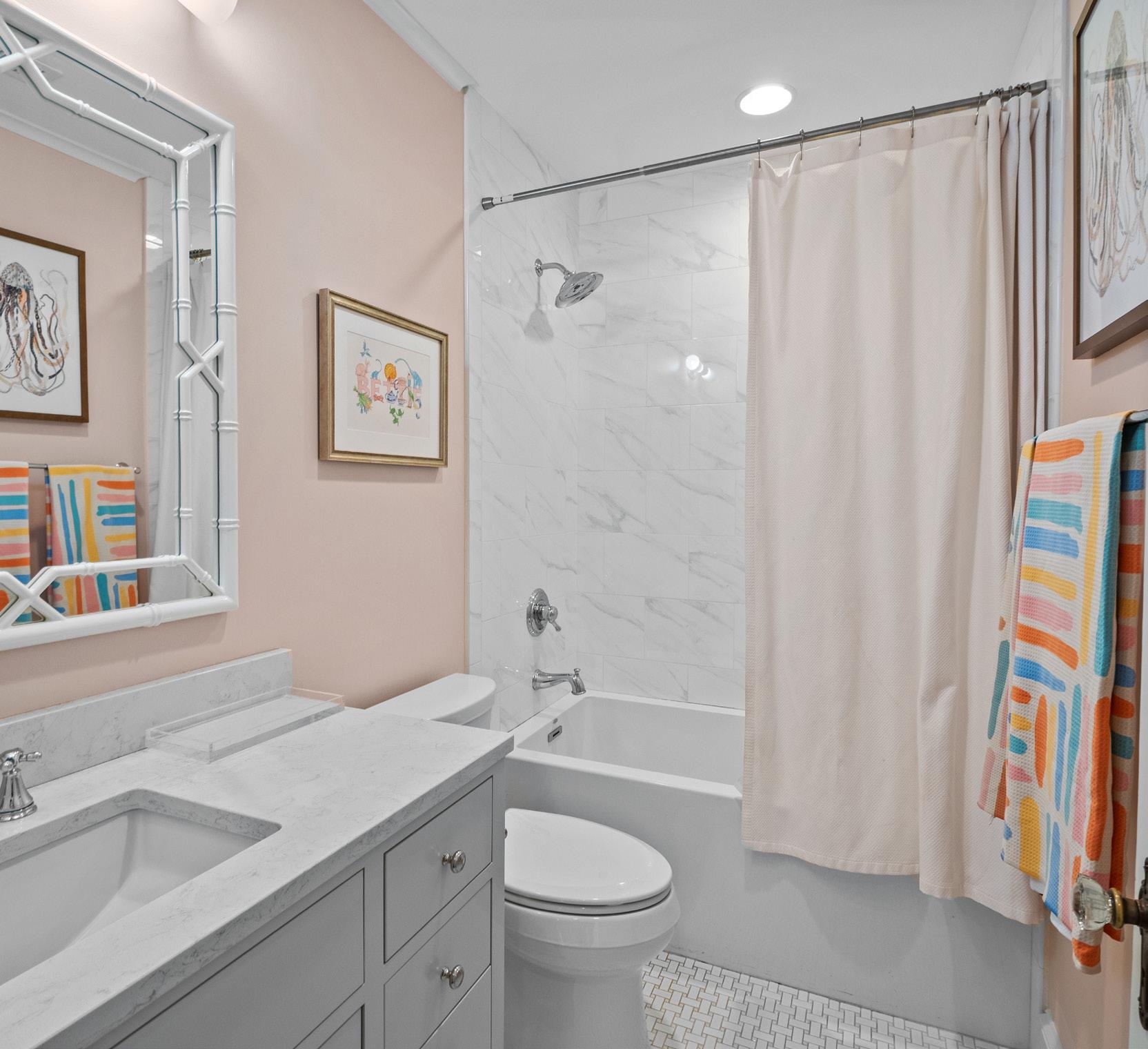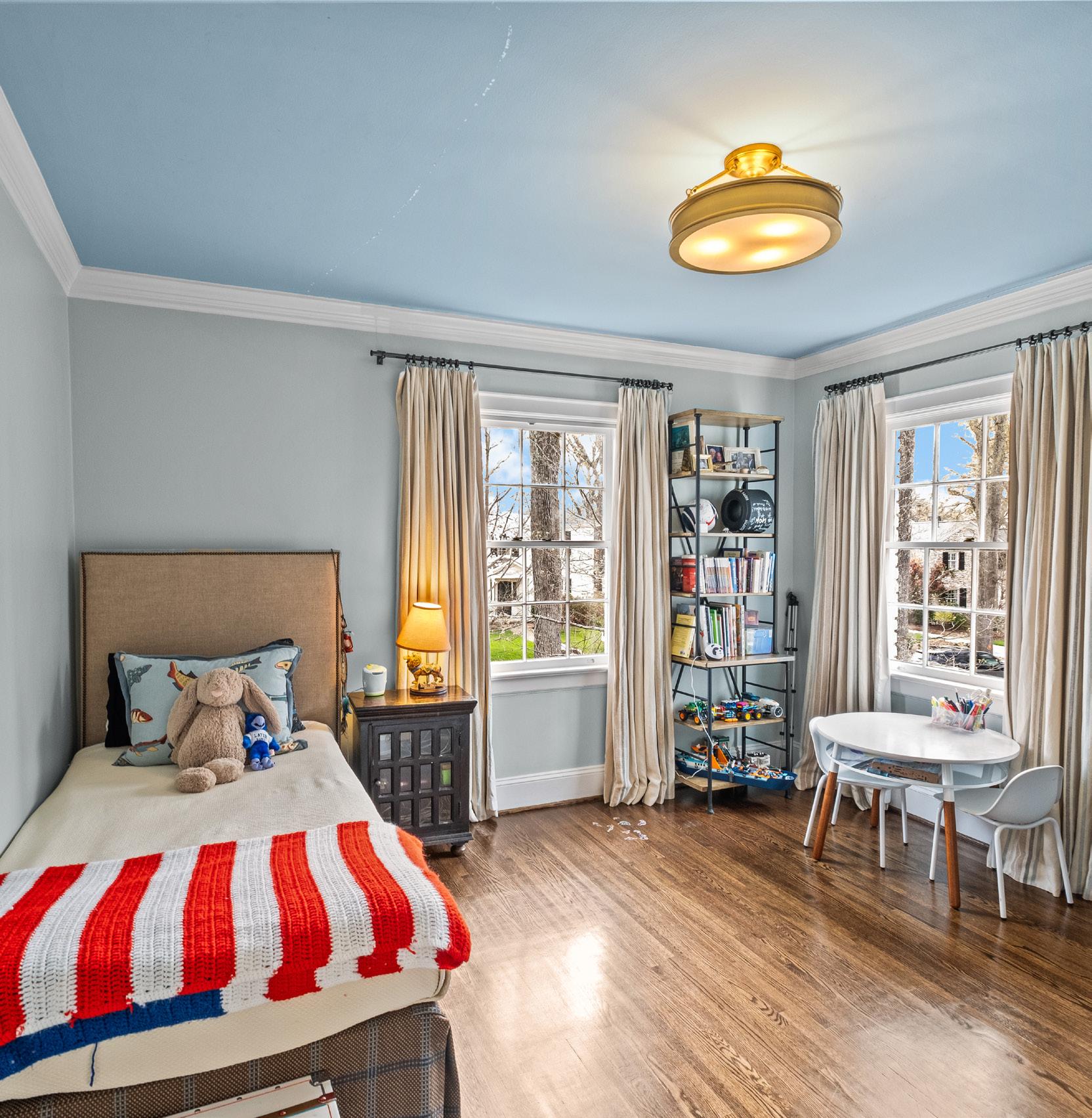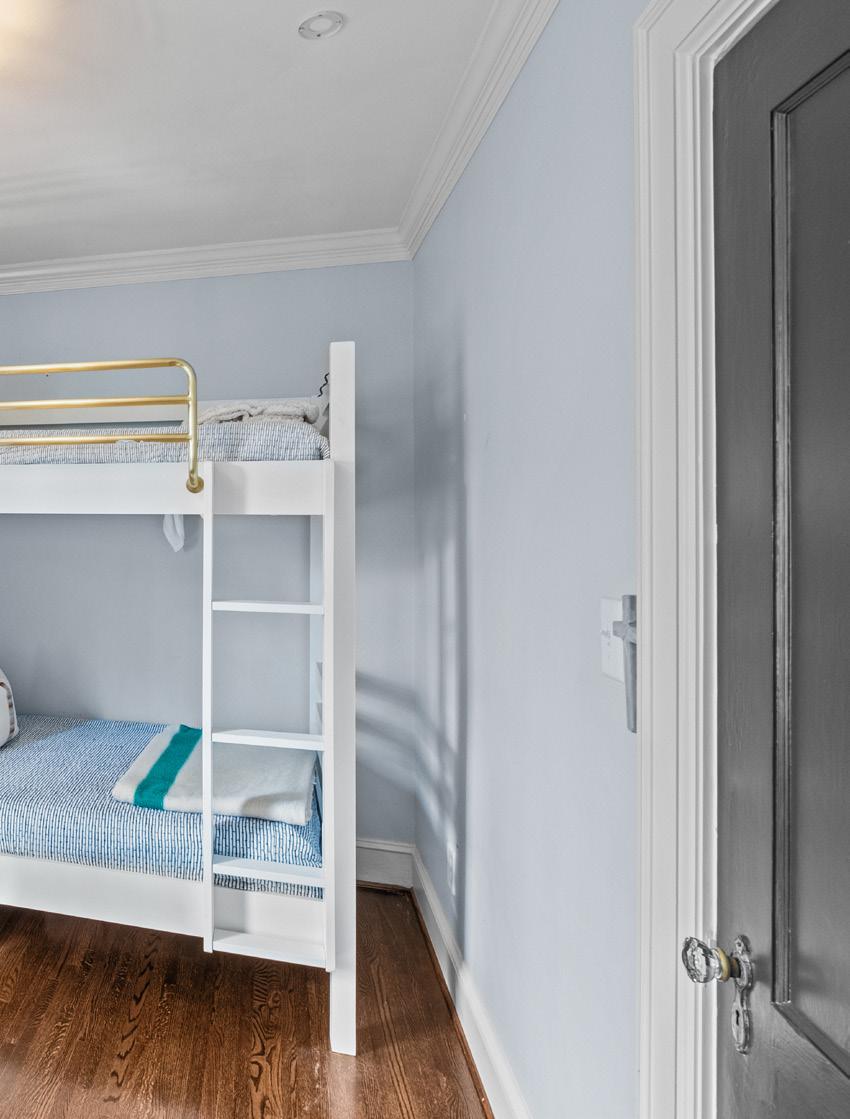
MYERS PARK
1618 BEVERLY DRIVE






This exquisite Myers Park home is sure to impress! Boasting an extensive 2018 renovation by Bourgeois McGinn Builders / design by Emily Bourgeois, this home effortlessly blends updated luxury with original charm. All new kitchen and baths, beautiful hardwood flooring and designer fixtures/finishes throughout! Elegant formal living spaces. Lovely sunroom with floor-to-ceiling windows offers great play or office space. Expansive family room features a fireplace with cast stone surround and fireballs plus custom bar with quartzite countertop and SubZero wine fridge. Classic Bourgeois kitchen features an abundance of custom cabinetry, center island, Thermador gas range, and SubZero paneled fridge/freezer. Front and rear staircases. Primary suite with sitting area, two custom walk-in closets and spa-like marble bath. Bluestone patio overlooks the fully-fenced rear yard with turf. Carport with vaulted ceiling and storage room. Unbeatable location minutes to Uptown or SouthPark!






























• Welcome Home!
• Exquisite Myers Park home features an extensive renovation in 2018 by Bourgeois McGinn builders and designed by Emily Bourgeois
• 4 bedrooms, 3.5 bathrooms with 3,194 square feet of living space
• Situated on one of the most desirable streets in Myers Park and a short walk to neighborhood dining and parks
• Minutes from Uptown or SouthPark
• Intricate crown molding throughout
• Hardwood flooring throughout all main living areas and bedrooms
• Front and rear staircases
• Unfinished basement offers incredible storage to accommodate extra refrigerator(s), shelving, etc.
• Zoned for Dilworth Elementary, Sedgefield Middle, and Myers Park High School
• Exterior
• Painted brick exterior
• Blue stone paver path leads from the sidewalk to front entry
• Front stoop showcases the custom front door and oversized hanging lantern
• Two-car carport features stately columns, painted V-groove ceiling,
recessed lighting, ceiling fan, and attached storage room (carport sold as-is)
• Side entry from the carport with blue stone pavers and coach lighting
• Rear patio with bluestone pavers and stacked stone retaining wall
• Fully-fenced rear yard with turf
• Mature, professional landscaping in front and rear yards
• Foyer
• High-gloss paint on trim and ceiling
• Designer wallpaper
• Starburst light fixture
• Coat closet
• Formal Dining Room
• Designer wallpaper
• Chair-rail molding
• Antiqued brass and glass six-light chandelier
• Formal Living Room
• Woodburning fireplace (sold asis) with marble surround and handsome mantel
• Brass and gemstone sconces above the fireplace
• Brass picture lighting
• Flushmount light fixture does not convey
• Sunroom
• Floor-to-ceiling windows and transoms
• Painted beadboard ceiling
• Natural bamboo shades
• Ceiling fan
• Neutral carpeting
• Kitchen
• Stunning Chef’s kitchen features an abundance of custom cabinetry with polished nickel pulls
• Honed Quartzite countertops
• Shiplap wall and cabinet paneling
• Center island with quartz countertops, pendant lighting, and barstool seating
• High-end appliances include stainless Thermador gas range with acrylic backsplash and custom hood, paneled SubZero refrigerator/freezer, and paneled dishwasher
• Custom steel windows with x-detail above sink
• Sconce lighting
• Recessed lighting
• Breakfast Room
• Open to the family room
• Modern linear chandelier
• Custom window valance
• Family Room
• Recessed lighting
• Painted rafters
• Fireplace with gas starter and fireballs with cast stone surround (fireplace sold as-is)
• Built-in shelving and cabinetry flanking the fireplace
• Two sets of French doors lead to rear patio/yard
• Custom built-in bar with honed quartzite countertops, antiqued mirror backsplash, brass pulls, leather and nail head end cap, and SubZero wine fridge
• Rear staircase leading to upper level
• Powder Room
• Marble basketweave flooring
• Designer wallpaper with rivet detail on walls and ceiling
• Console sink with soapstone countertop and backsplash
• Modern flush mount light fixture
• Mirror does not convey
• Primary Suite
• Gracious bedroom with room for sitting area
• His-and-Her walk-in closets each featuring hardwood floors and extensive custom built-ins and hanging space
• Primary Bath
• Decorative marble flooring
• Oversized dual vanity with abundant storage and marble countertops, brass orb vanity light fixtures, and large mirrors
• Walk-in shower with marble flooring and subway tile surround
• Custom fabric roman shade
• Built-in linen tower/cabinet
• Separate W.C.
• Recessed lighting
• Bedroom Two
• Drum light fixture with linen shade
• Closet with custom storage system
• Bedroom Three
• Brass round light fixture
• Closet with custom storage system
• Bedroom Four
• Two sets of French doors open to large closet with custom storage system
• Capiz scalloped chandelier
• Access to third floor bonus space
• Full Bath One
• Oversized tile flooring
• Custom vanity with white quartz countertop and backsplash
• Medicine cabinet
• Bathtub/shower combination with subway tile surround
• Recessed lighting
• Full Bath Two
• Basketweave tile flooring
• Custom vanity with quartz countertop
• Bathtub/shower combination with oversized tile surround
• Mirror does not convey
• Second Level Landing
• Laundry closet features custom built-in cabinetry with shelving and quartz countertop
• Built-in desk and upper cabinetry with brass and lucite pulls
• Third Floor Bonus Room
• Wonderful additional living space for playroom or extra storage- appx. 167 square feet (ceilings measure 6’9 so square footage is not included in HLA)
• Access located through bedroom #4
• Carpet
• Large walk-in storage closet
Steel Tape Measuring
1st FLOOR - 1674
HEATED LIVING SPACE 2nd FLOOR - 1520
TOTAL HEATED - 3194 storage - 81 unheated
BONUS ROOM
(low ceiling)
PRIMARY SUITE
GREAT ROOM
KITCHEN
DINING
FOYER
LIVING
SUNROOM
13'-2" x 13'-4" ROOM 12'-10" x 20'-4" ROOM 12'-10" x 12'-4" BEDROOM #4 12'-10" x 12'-10" BEDROOM #3 12'-10" x 12'-2" BEDROOM #2 9'-0" x 12'-8"