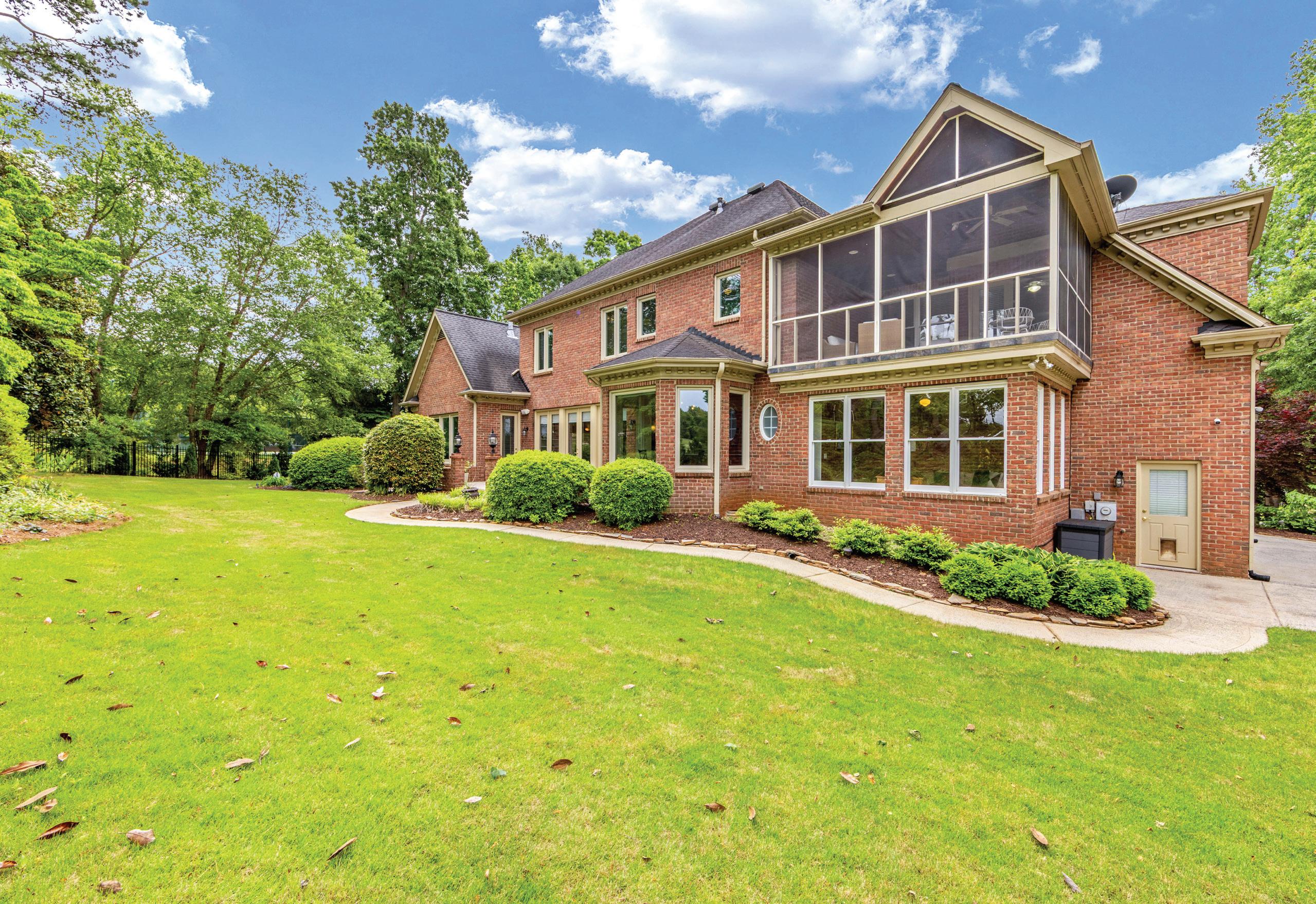






Welcome to your private retreat in the heart of a country club! On an private oversized 1.14 acre lot, surrounded by mature trees and landscaping, you can walk to fine dining, tennis, and of course, golf! This 4 bed, 4 bath 2-story house has the primary suite and office on the main level, a sunroom and screened porch offer expansive views of the golf course. Relax outside on the back porch or the new paver patio, watch your kids enjoy the new playground or sports activities on the back lawn, this is the lifestyle you have been waiting for! All new triple paned windows on back of house, newly refinished floors, new kitchen appliances.

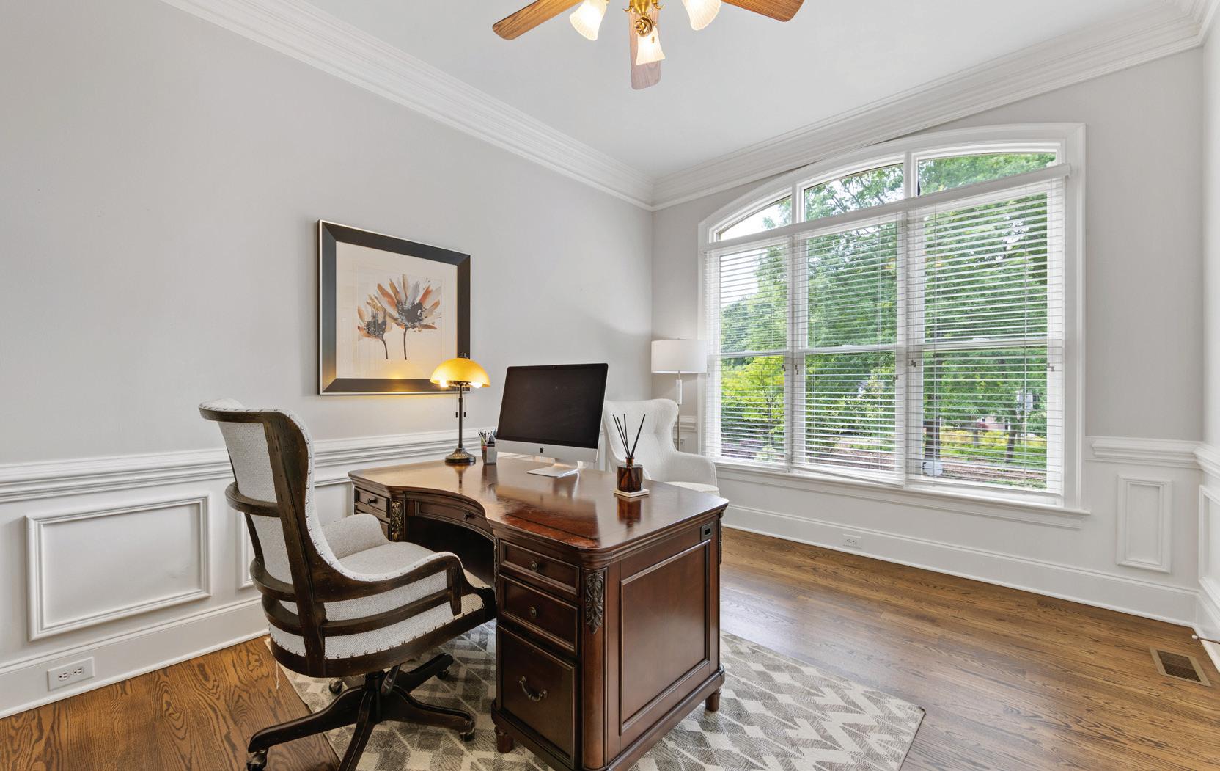
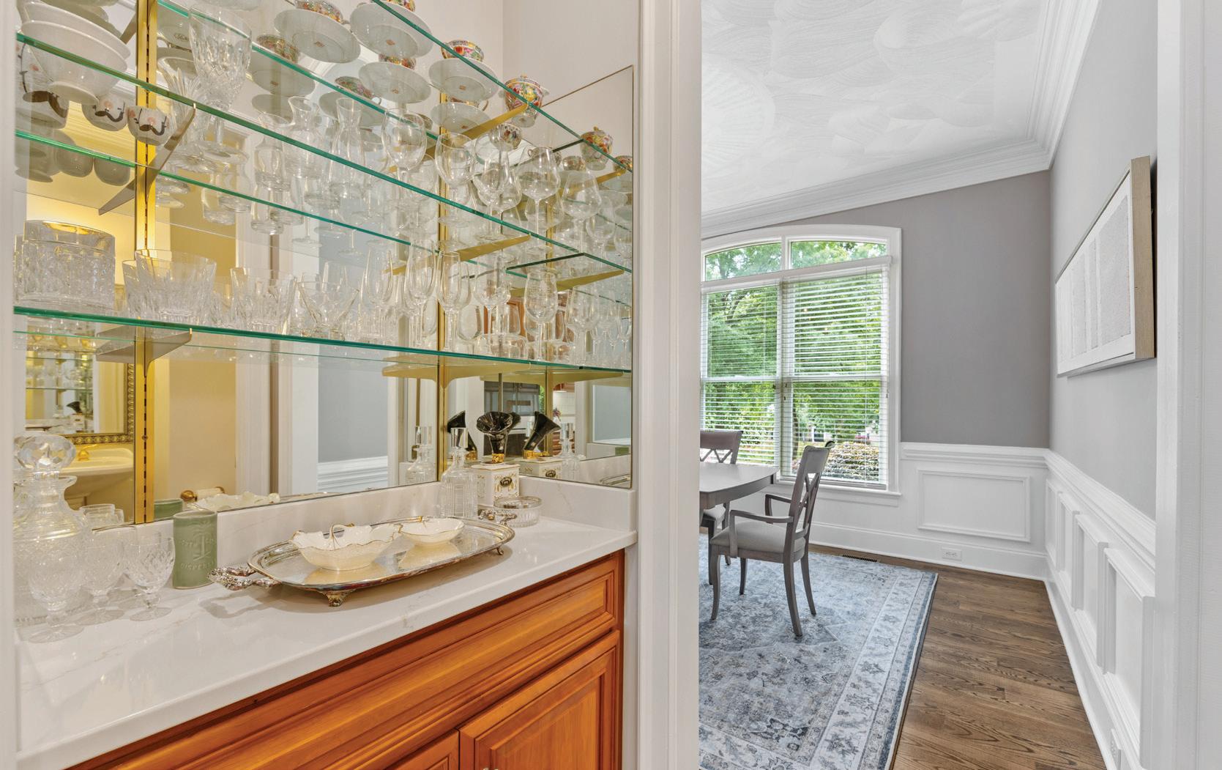


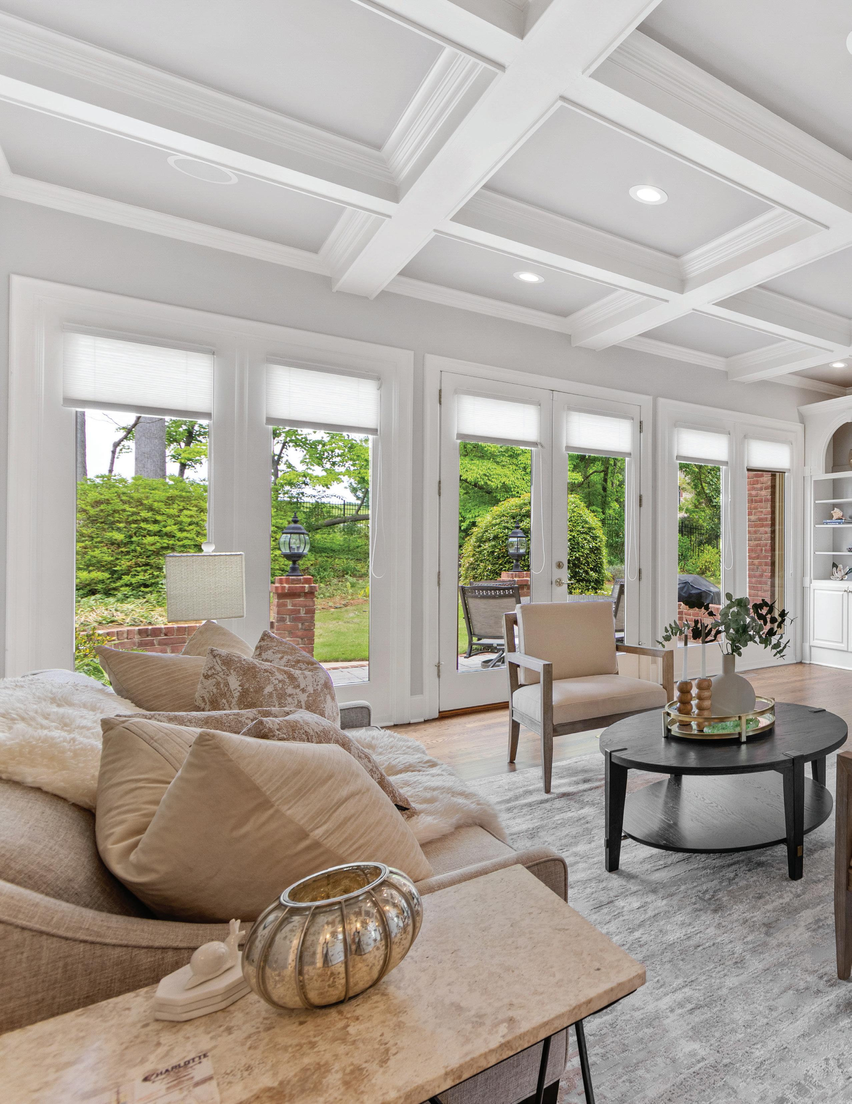

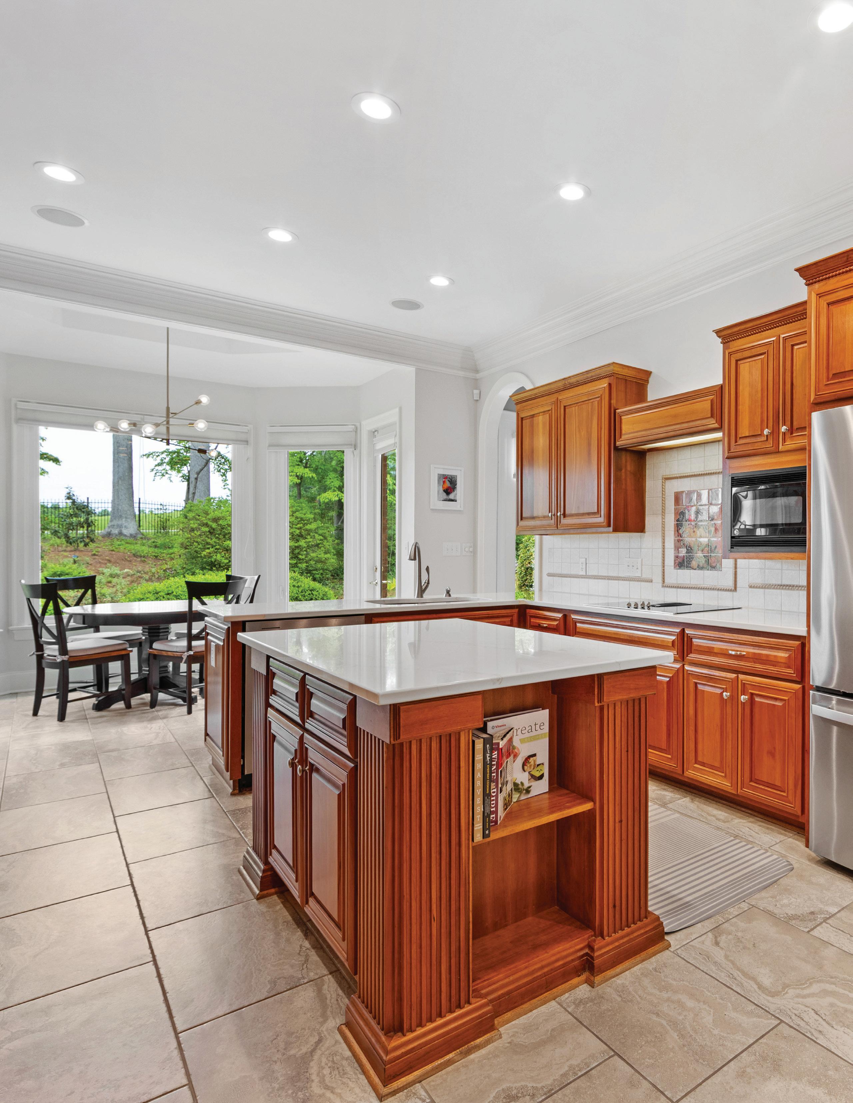
KITCHEN | BREAKFAST AREA


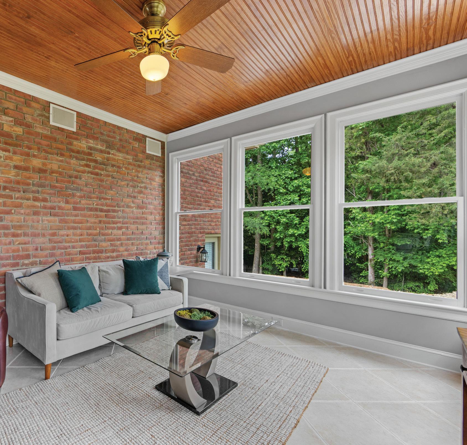
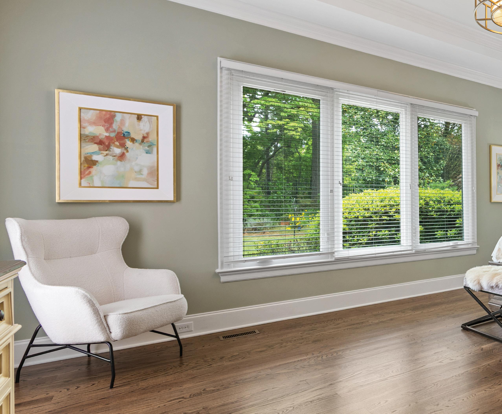
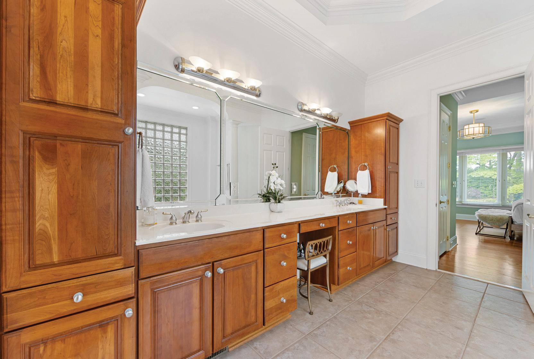
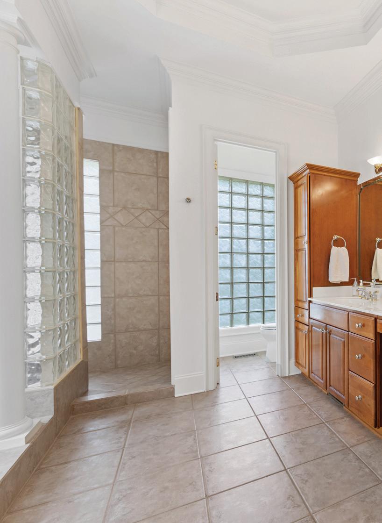
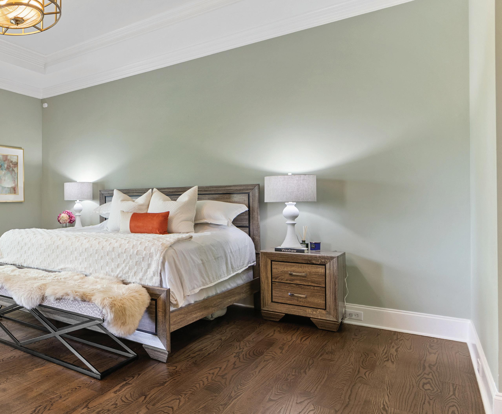
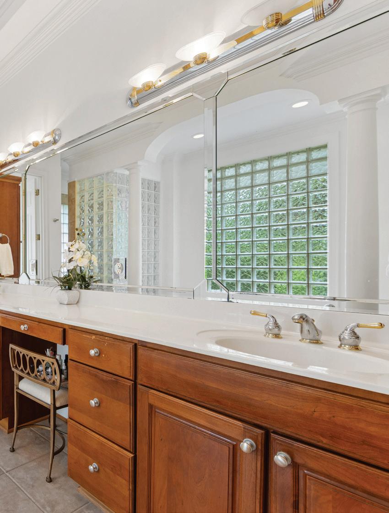


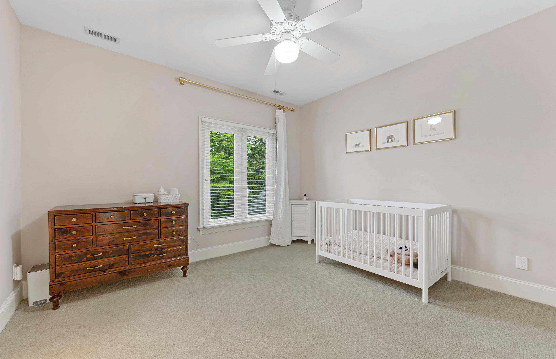
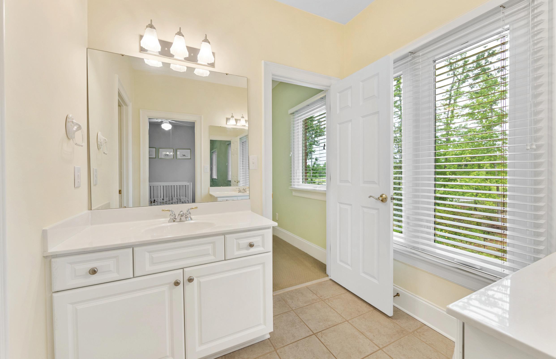
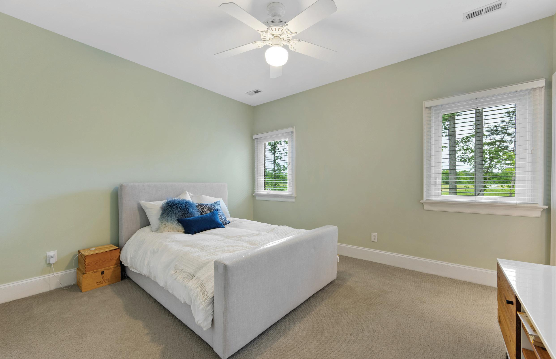
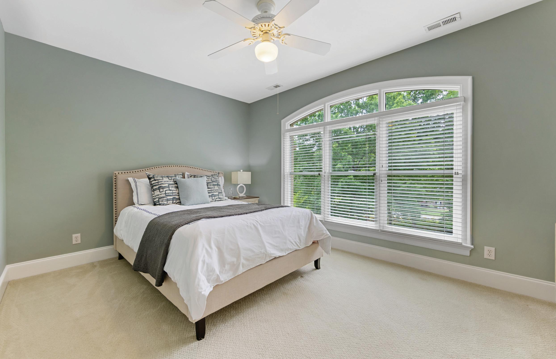
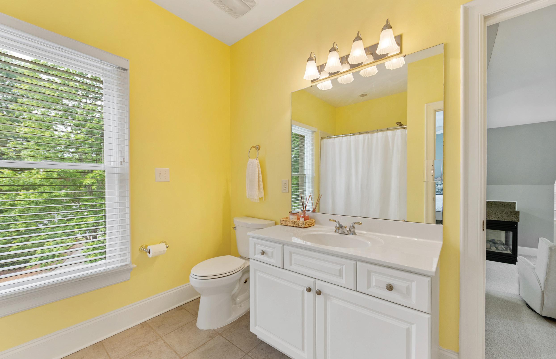
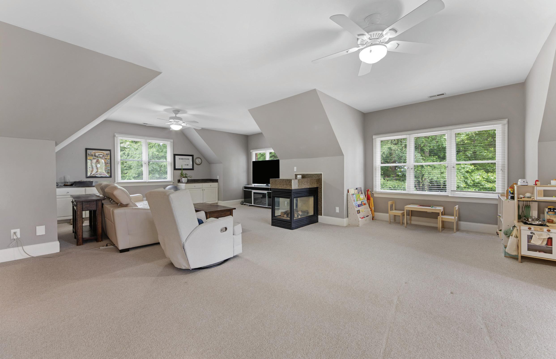


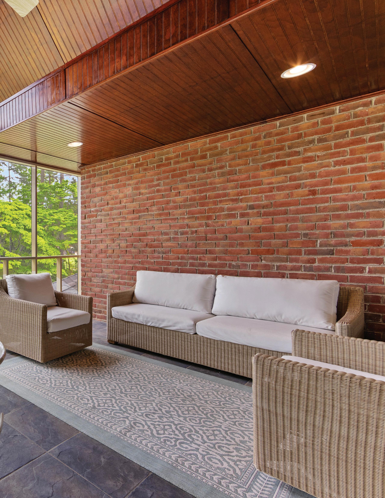
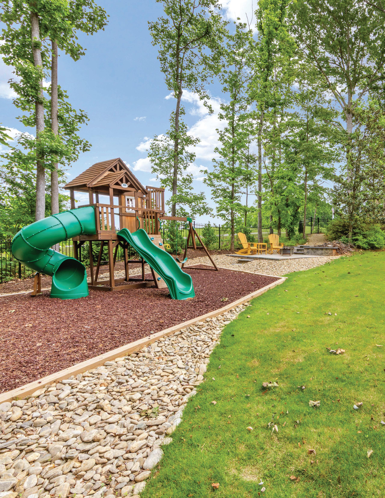
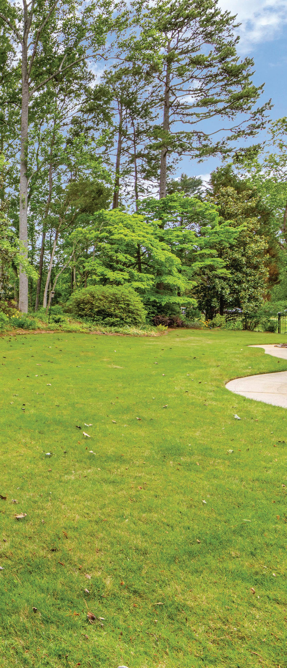

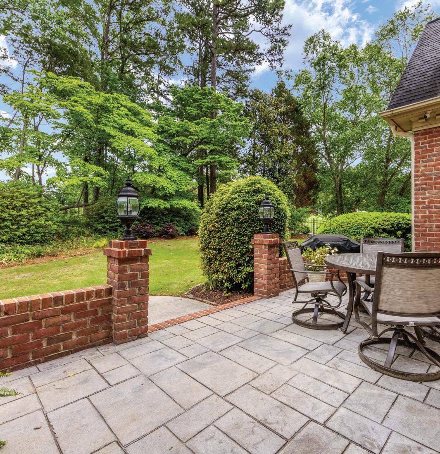
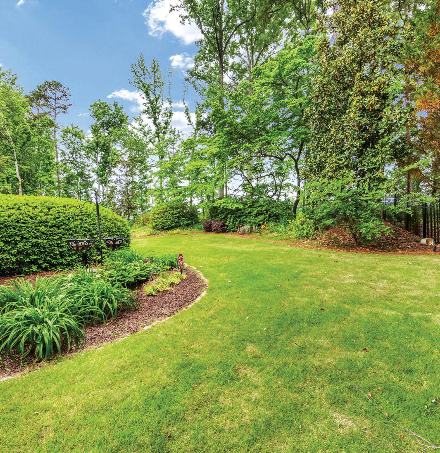
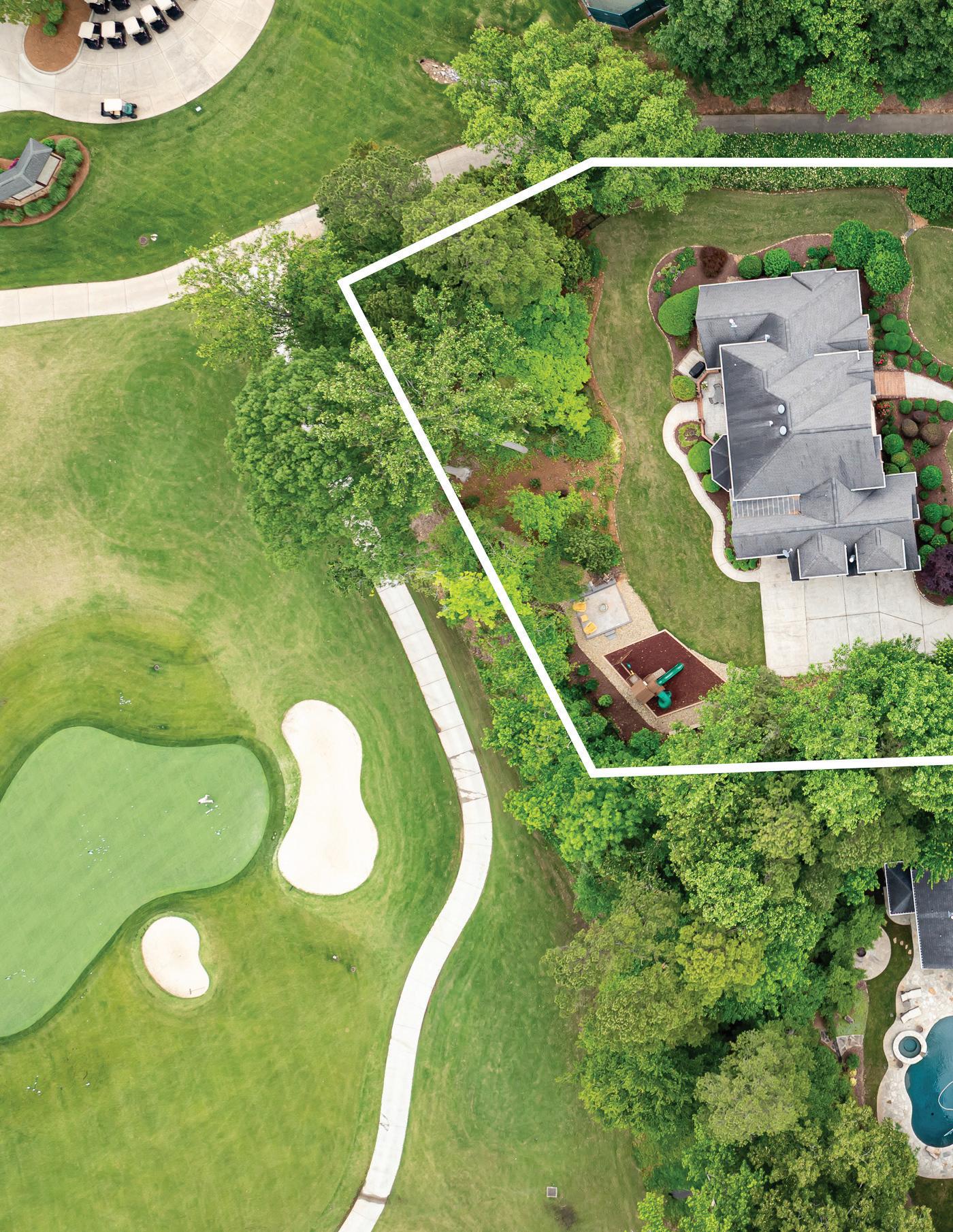
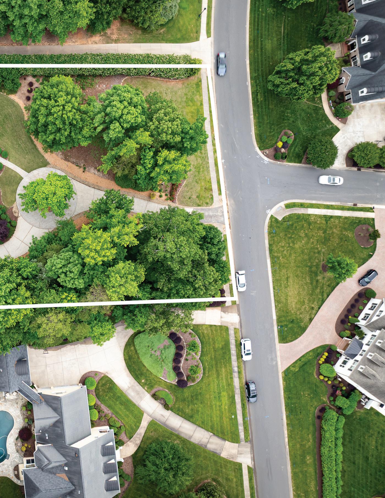
• 13 new windows on back of home/all triple pane windows/bedrooms have storm windows
• Fence
• New patio and kid’s playground
• Newly refinished floors
• New kitchen appliances
• Some new light fixtures
• New pump in well
• Rain gutter covers
• Custom his and her’s primary closets
• Newer washer and dryer
• Bus stop is at entrance of club house
• Right next to club house and tennis courts to walk to events or food
• Putting and driving range accessible by back gate
• Marvin schools
• 10 minutes to Blakeney Town Center (shopping, medical offices)
• Close to everything in Ballantyne (The Bowl)
• Houses are spread out, mature trees, quiet neighborhood
• Feels like you are in the country but so close to everything
• Large walk-in attic that could be extra square footage
• Tons of storage
• Large bonus room, perfect for a play room
• Large primary room and bathroom
• Large lot
• House gets tons of sunlight
• View of golf course, not another person’s house
• House is set off the street

SCREENED
15'-6" X 13'-6"
BONUS ROOM 18'-6" X 31'-2"
HEATED LIVING SPACE
1st FLOOR- 2526
2nd FLOOR- 1891 TOTAL HEATED- 4417
GARAGE- 772 (unheated)
DECK- 248 (unheated)
SCREENED BALCONY- 213 (unheated) WALK-IN ATTIC- ~530 (unfinished)
ROOM 11'-8" X 13'-10"
BEDROOM 3 11'-6" X 13'-6"
BEDROOM 4 11'-6" X 12'-10"
X 17'-10" CLOSET
2 11'-6" X 15'-2"
X 21'-4" 3 CAR GARAGE (unheated) 31'-2" X 22'-8"
11'-4" X 10'-6"
PRIMARY BEDROOM 19'-0" X 15'-4" LIVING ROOM 20'-2" X 20'-0" KITCHEN 13'-4" X 16'-4" BREAKFAST
15'-4" X 11'-0"
X 14'-10"
