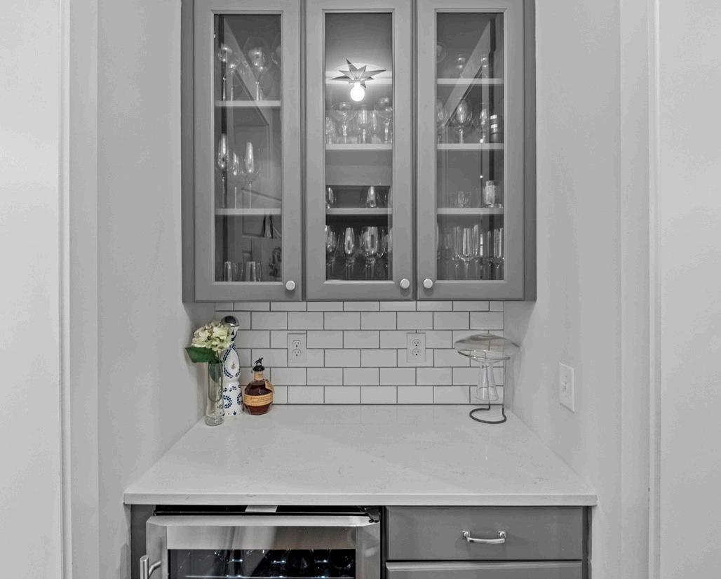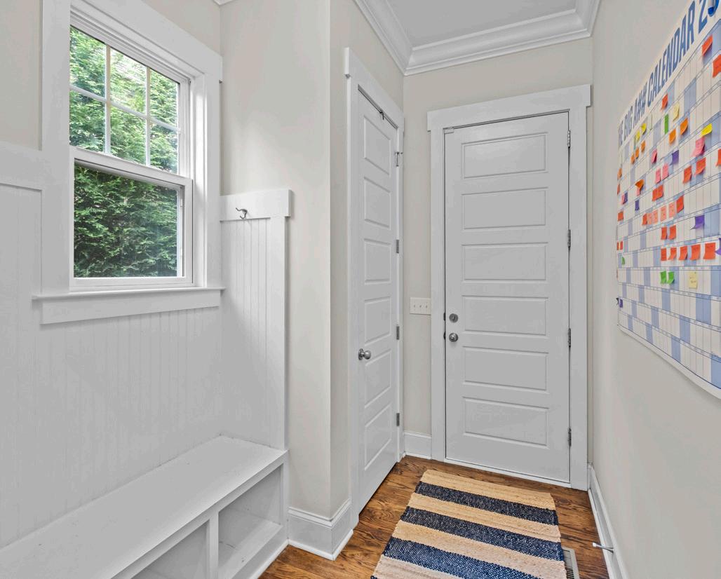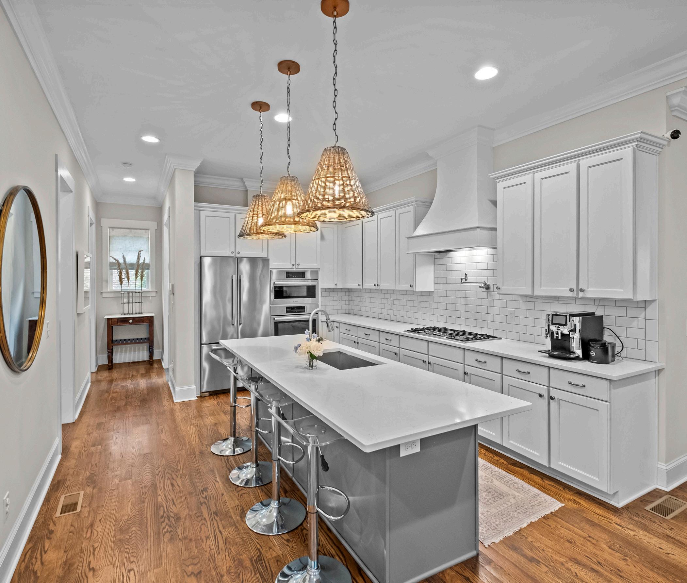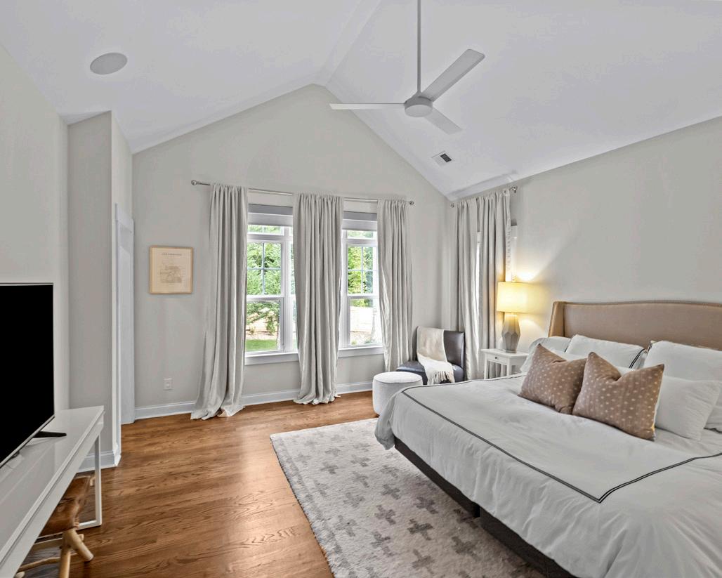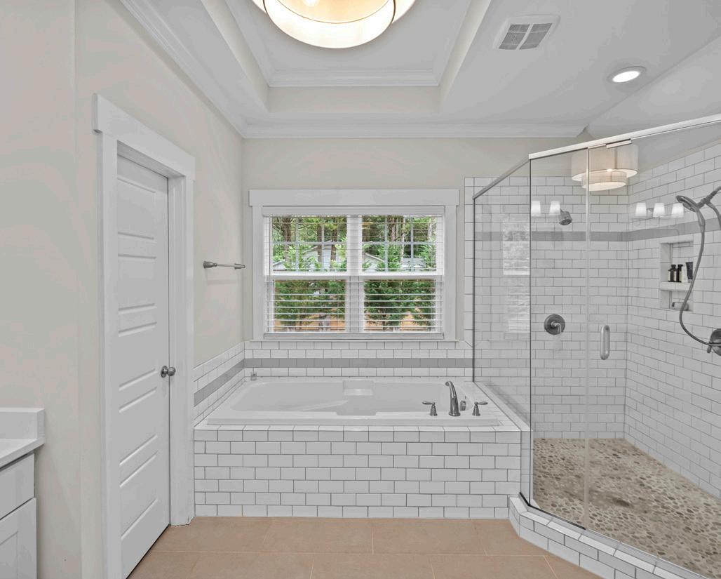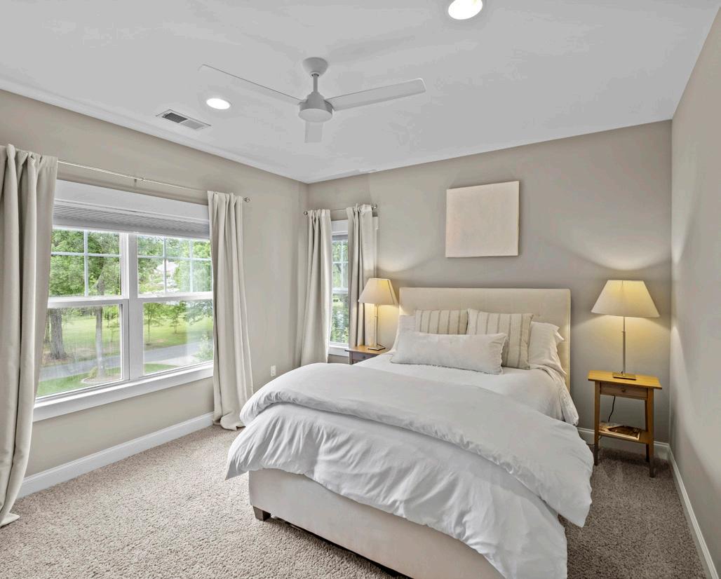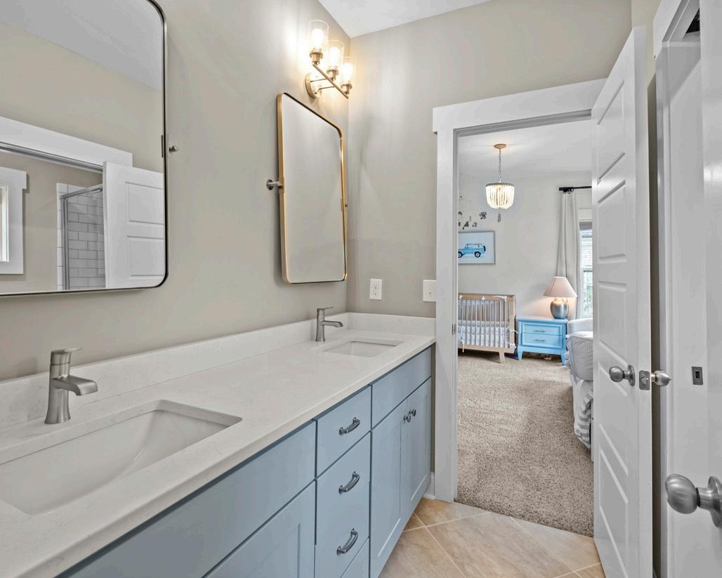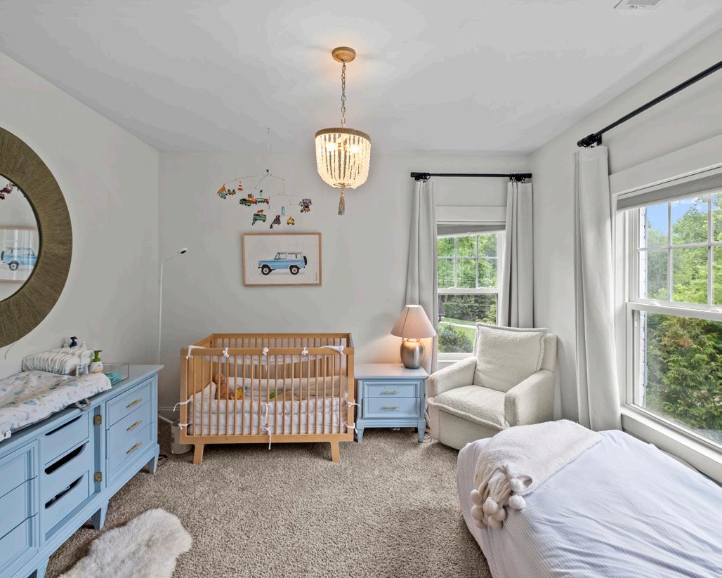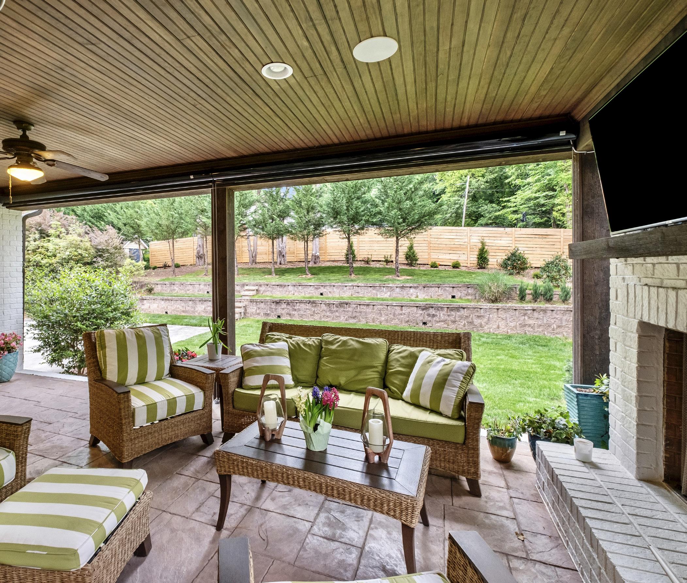1111 Willhaven Drive
Cotswold
Charlotte, North Carolina 28211

Beautiful, white brick home built in 2015 located in popular Cotswold. Step inside to 10ft ceilings downstairs & a spacious open floorplan. Gorgeous chef’s kitchen featuring quartz countertops, 42” cabinets, 36” gas range, & butler’s pantry. Fantastic all-season veranda w/ remote control shades & gas fireplace - perfect for entertaining. Hardwood floors throughout the 1st floor, primary bedroom & hallways. Upstairs you'll find 4 bedrooms + a bonus room. Primary suite is a spacious retreat w/ 12ft ceilings, large walk-in closet, & bathroom complete w/ a walk-in shower & tub. Several upgrades include quartz countertops in the kitchen & bathrooms, new exterior paint, new landscaping in the backyard, tankless hot water heater, & much more. Drop zone leads to an attached 2-car garage w/ tesla charger. Don’t miss the 3.6 acres of non-buildable greenspace across Willhaven, truly a private oasis. Located in Myers Park High school district & less than 2 miles from great private schools.
• Full brick with hardi-plank accents on over 1/3 acre of land
• Downstairs – 10 ft ceilings
• Upstairs – 9 ft ceilings
• Rear fence installed in 2022
• New landscaping in backyard with tree & shrubbery removal
• New quartz countertops in the kitchen
• New sink updated to stainless steel single bowl
• New paint in downstairs bathroom
• New paint in mudroom and dining room
• New glass in front door & paint
• New exterior paint (Brick & shutters)
• Bathrooms – new mirrors, light fixtures, faucets, quartz countertops, and painted cabinets
• Tankless, gas hot water heater
• New remote-control shades on back veranda
• Paneling in dining room
• Trey ceiling in Dining room
• Built-in bookcases in living room
• Coffered ceiling in breakfast nook
• Vaulted 12 Ft ceiling in primary bedroom
• Energy Star Certification with radiant roof barrier to keep home warmer in the winter and cooler in the summer
• Gas Furnace
• 30 Year Architectural Roof
• New light fixtures throughout
• Wireless bluetooth speakers on outdoor veranda
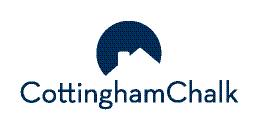
Steel Tape Measuring
x 21'-2" TWO CAR GARAGE
KITCHEN 19'-8" x 13'-2"
DINING ROOM 14'-4" x 12'-6"
x 10'-0"
BONUS ROOM 14'-0" x 15'-0"
BEDROOM #2 14'-4" x 12'-6"
PRIMARY SUITE 15'-4" x 16'-8"
BEDROOM #3 14'-8" x 12'-6"
1st FLOOR - 1516
HEATED LIVING SPACE 2nd FLOOR - 1908
TOTAL HEATED - 3424 garage - 506 unheated
1st FLOOR 2nd FLOOR
CLOSET FOYER
14'-2"
GREAT ROOM 19'-6"
COVERED PORCH STUDY 14'-8"
DN
UP
WILLHAVEN
22'-2"
BREAKFAST
x 17'-8"
x 12'-6"
BEDRM #4 12'-8" x 12'-4"
1111
closet closet closet LAUNDRY
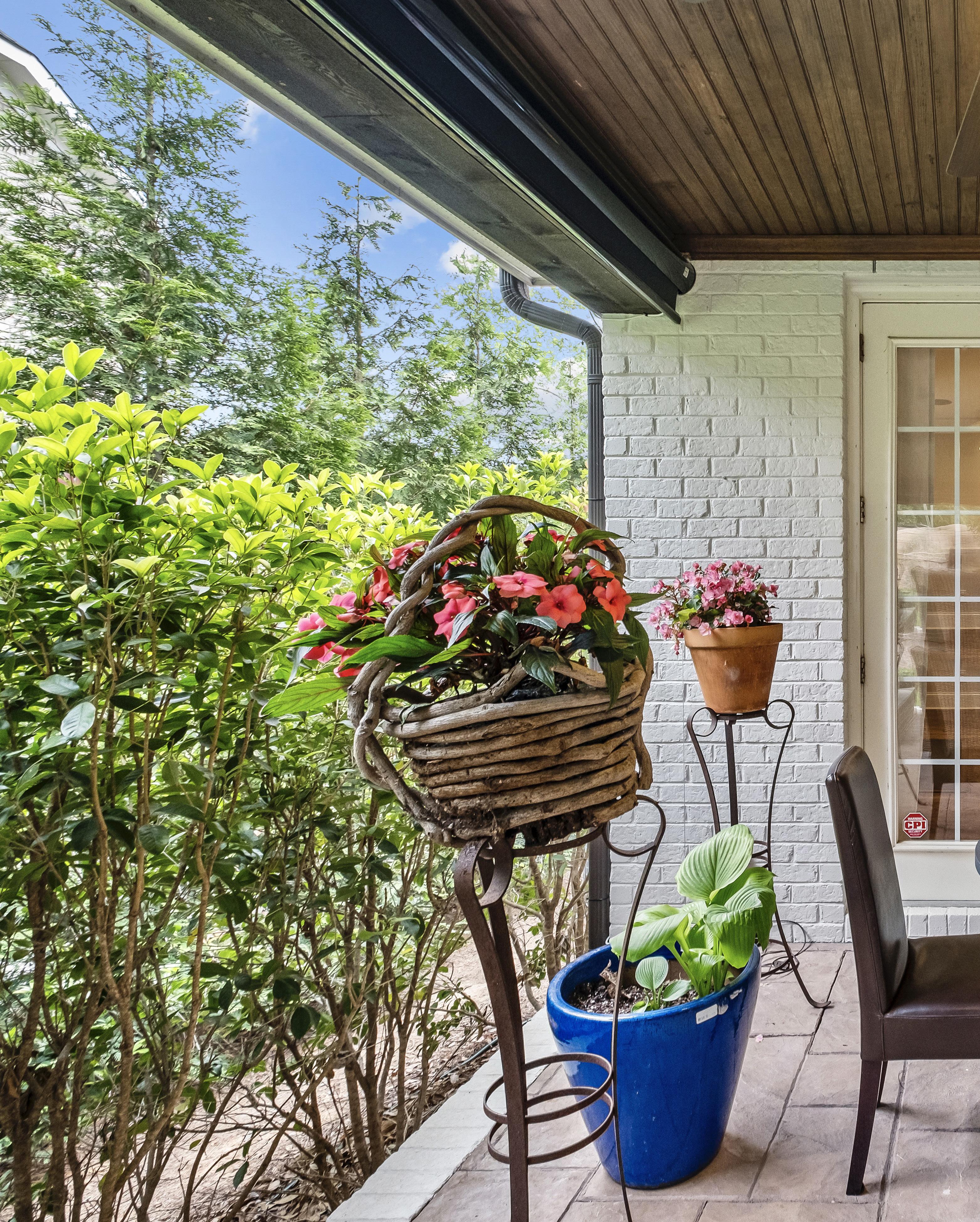




DigiSign Verified - c1aa569d-633e-4ac3-acd9-8693b9d72e79
2bae47f2-cc99-4fd4-a0ed-ec3baa4a6cce
05/01/2024
Stephanie Stauning

DigiSign Verified - c1aa569d-633e-4ac3-acd9-8693b9d72e79
2bae47f2-cc99-4fd4-a0ed-ec3baa4a6cce
SS 05/01/2024 05/01/2024
x
DigiSign Verified - c1aa569d-633e-4ac3-acd9-8693b9d72e79
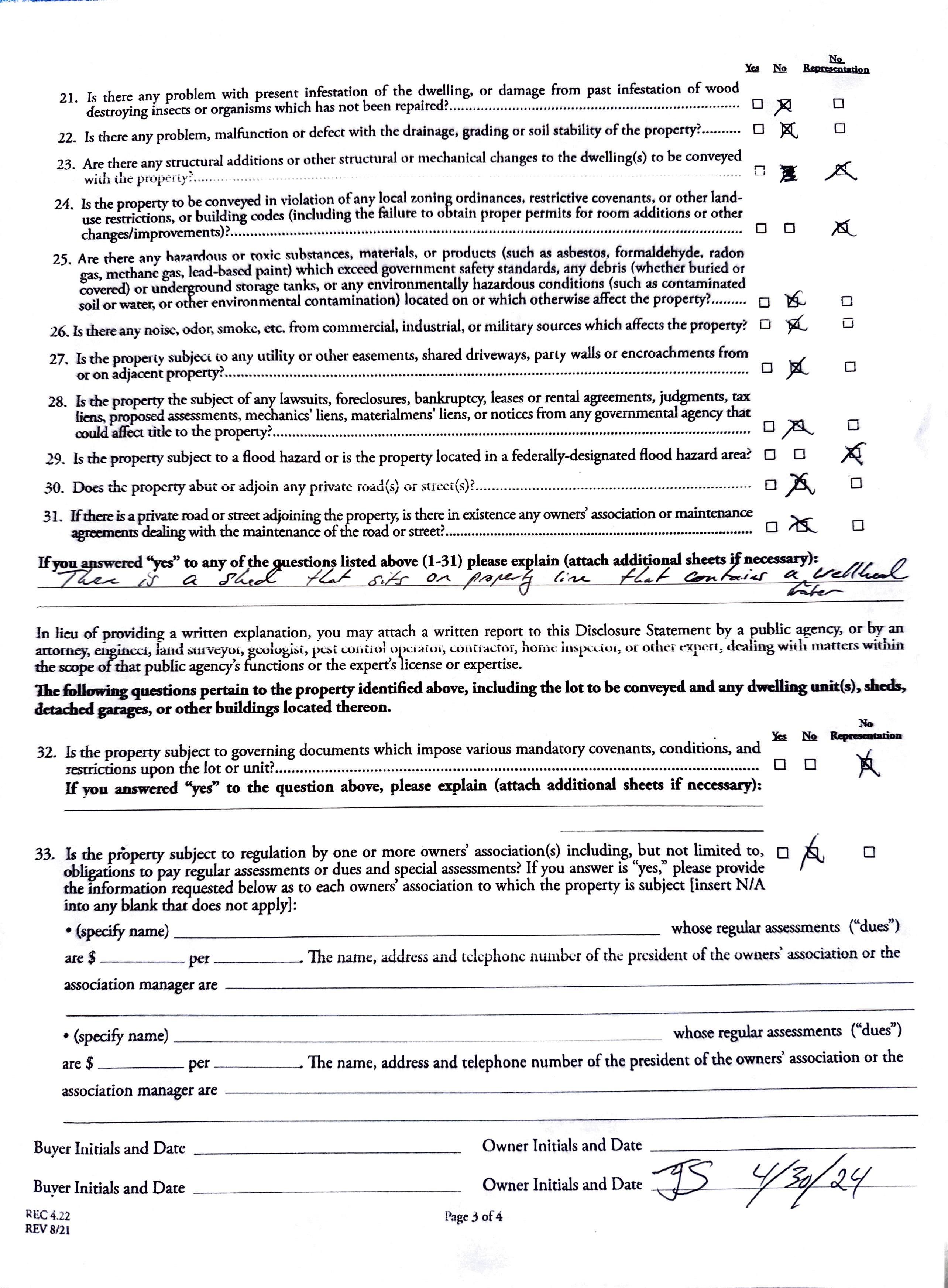
05/01/2024
I
SS
2bae47f2-cc99-4fd4-a0ed-ec3baa4a6cce

DigiSign Verified - c1aa569d-633e-4ac3-acd9-8693b9d72e79
2bae47f2-cc99-4fd4-a0ed-ec3baa4a6cce
05/01/2024
SS


KATHRYN PEARSON | BROKER 704 813.7253 kpearson@cottinghamchalk.com
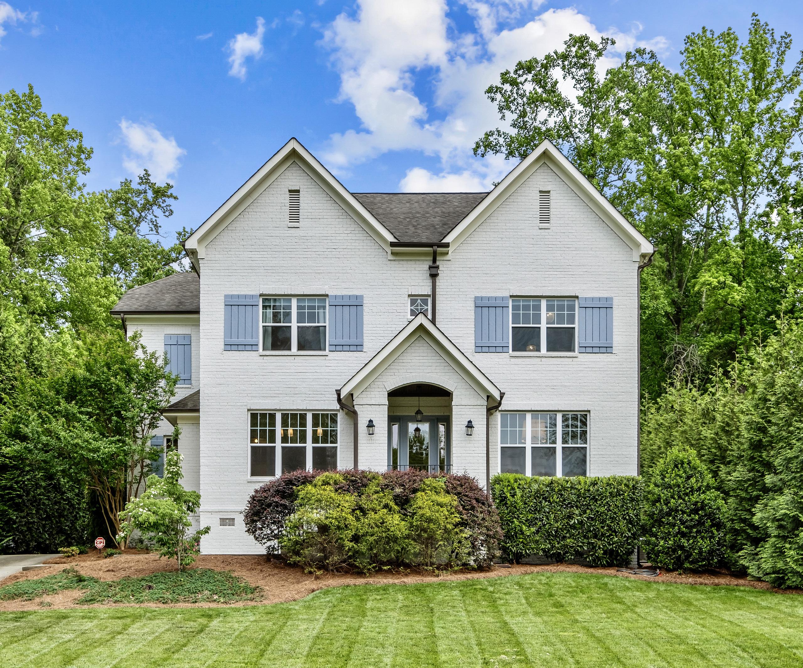
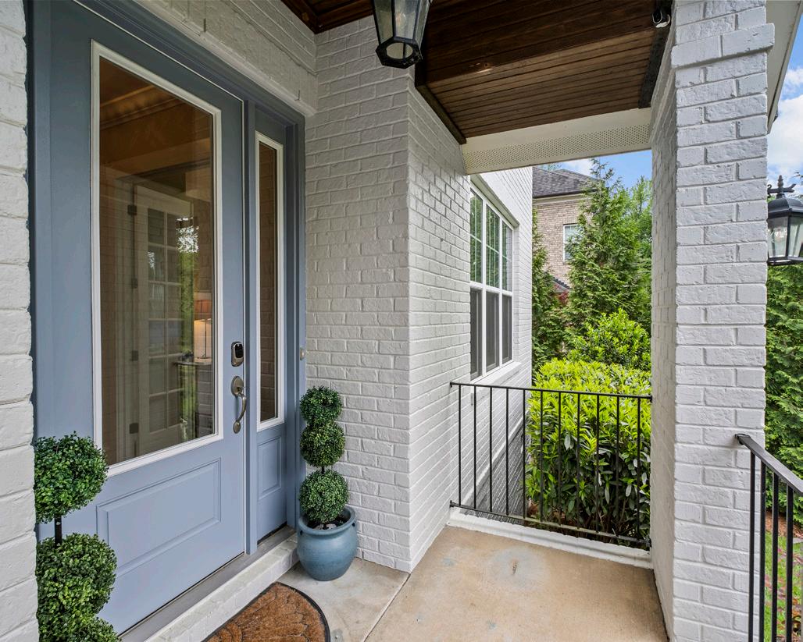
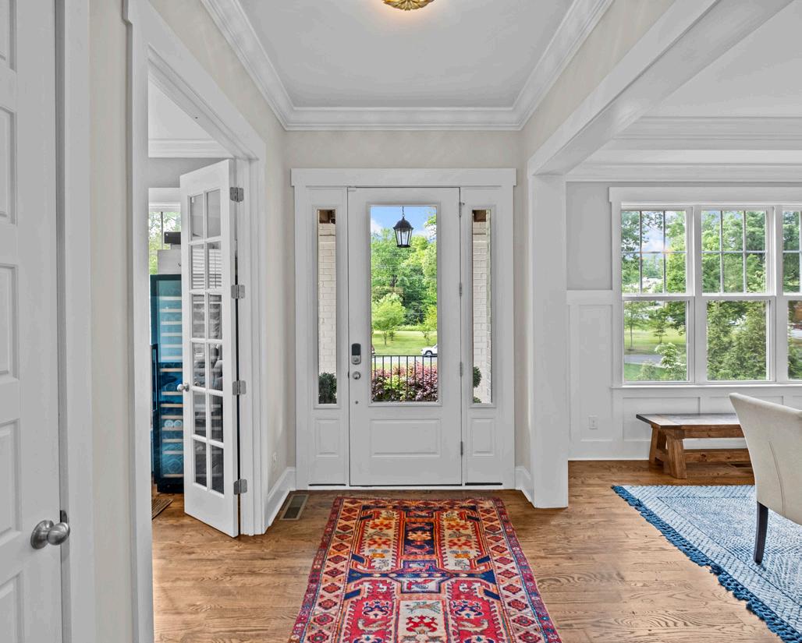
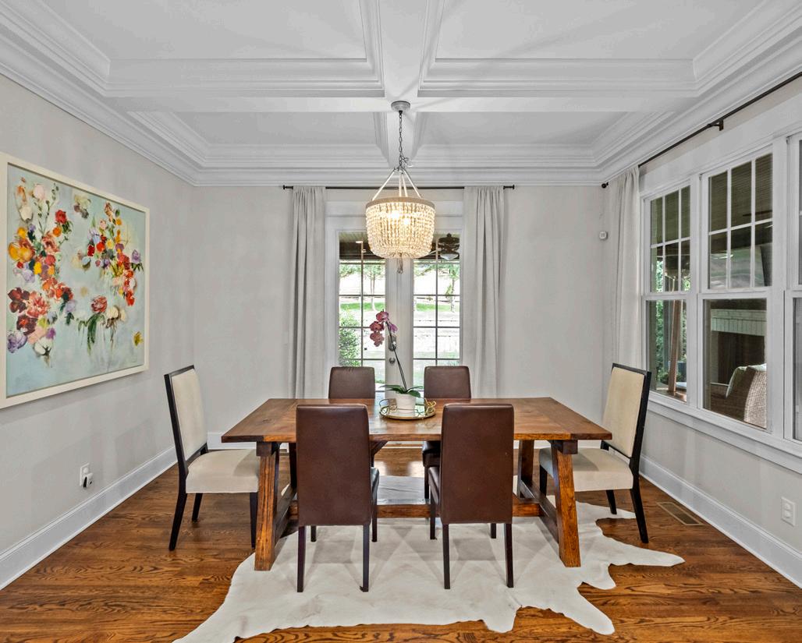
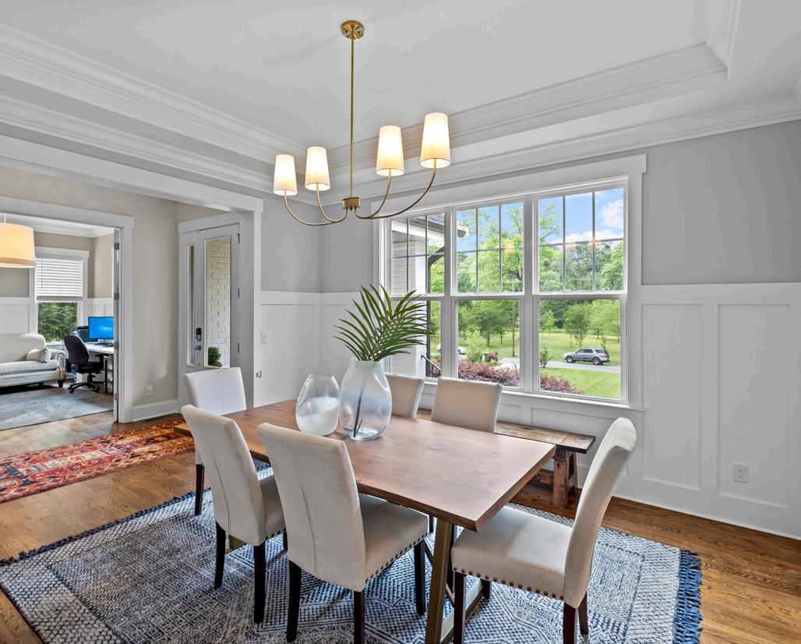
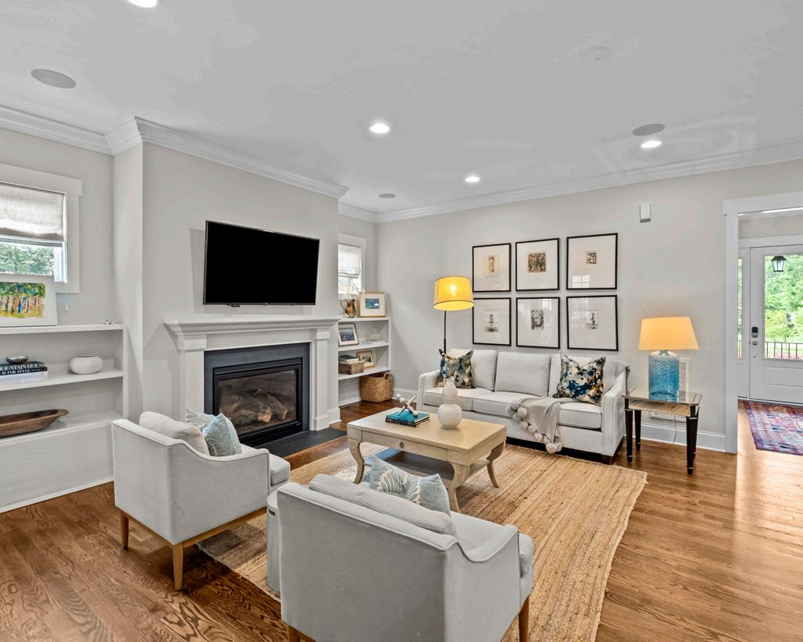
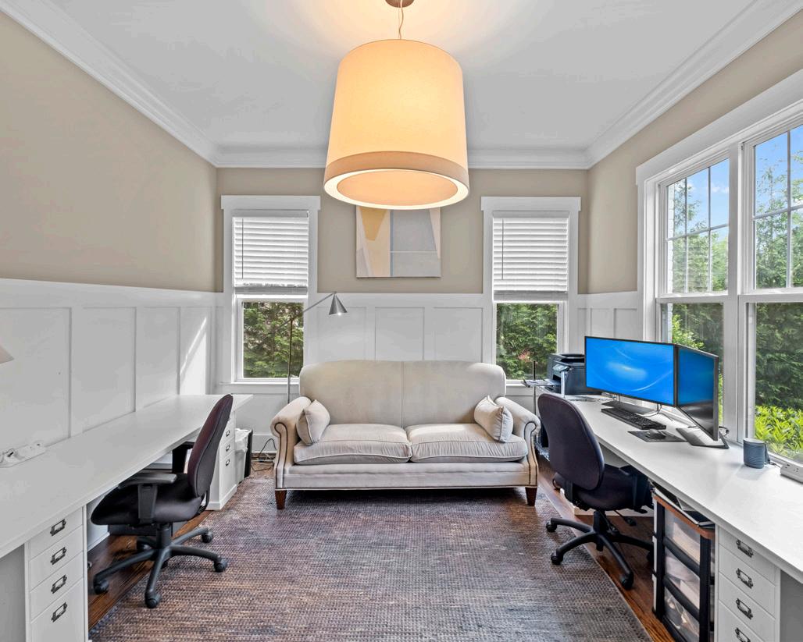 LIVING ROOM
DINING NOOK OFFICE /
LIVING ROOM
DINING NOOK OFFICE /
