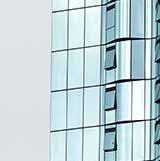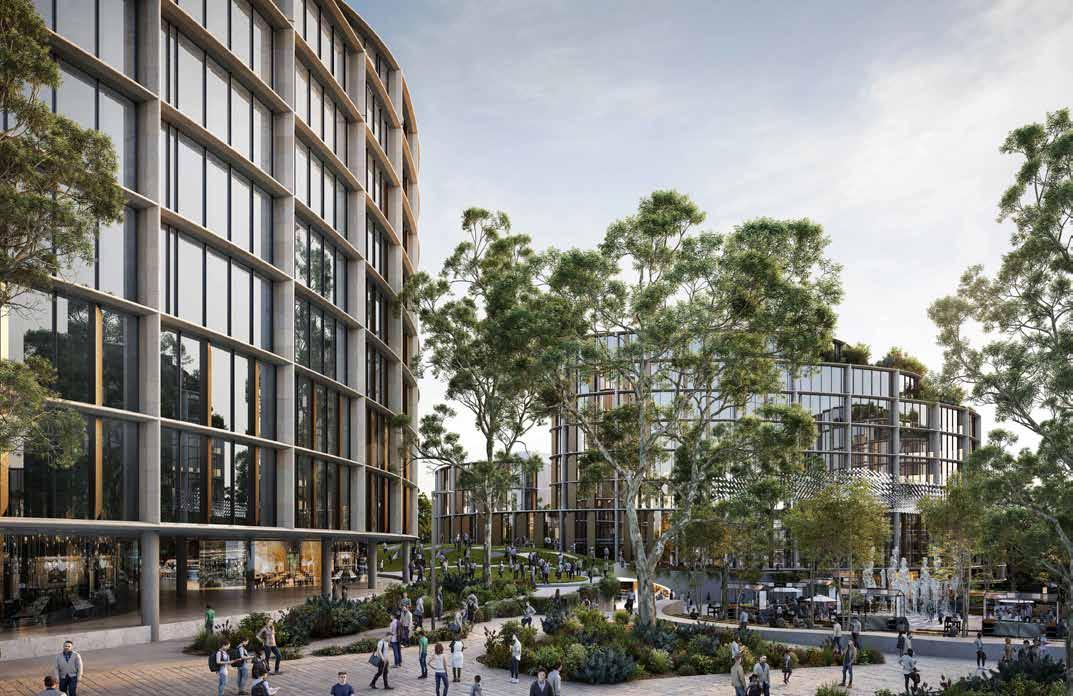STATEMENT OF EXPERIENCE
Costas Georges Registered Architectcontact email: costas.georges@gmail.com
relevant sector experience: retail, hospitality, multi-residential, commercial, infrastructural
academic history:
RMIT University - Masters of Architecture + Bachelor of Architectural Design (Graduated 2014)


academic awards:
Michael Mulcair Memorial Award for Excellence
Victorian Premier’s Design Award - Finalist Small Project Category (Research + Fabrication : FabPod)
associations:
NSW Architects Registration Board. Architects Registration Board of Victoria Australian Institute of Architecture A+ Member.

previous employment:
Project Architect at Elenberg Fraser (2015 - 2021) Senior Architect at PBD Architects (2022 - Current)


software knowledge: AutoCAD, Revit (basic), SketchUp, Rhino 5+6, Adobe Suite, Microsoft Office
professional experience: I am a senior architect with over 9 years experience in architectural practice. My previous employment at the Elenberg Fraser and PBD Architects has ranged from medium and large scale mixed-use projects (88 Queens Bridge, 8 Palmerston Cr, Wellington St & Curlewis St) to a micro-hotel concept (Exploration Lane) and several other hospitality and refurbishment projects such as Invicta house (Flinders Ln) all of which are summarised in the following pages of my portfolio.

location | 8 Palmerston Cr, South Melbourne year | 2018 role | project architect sector | multi-residential, commercial office, retail collaborations | crema, studio kennon, openwork

MILLERS LANE
01.
apartments
rooftop facilities communal facilities commercial office entry
Project Description | The transition between work, life and leisure at The Eighth, is explored through a multi-layered program with a café and wine bar, European-inspired day spa, rooftop pool, curated work spaces,an executive lounge and apartment residences, each with private lift access.


location | 88 Queensbridge, Southbank year | 2020
role | project architect
sector | multi-residential, commercial office, hotel collaborations | studio flack, openwork, era, reko rennie

roof plant penthouses
high rise apartments
mid rise apartments
low rise apartments
communal facilities
hotel floors
ground floor retail + lobby
image credits: floodslicer
Project Description | paying tribute to the former tram depot that once occupied the site, the queensbridge building focuses on the use of raw and natural finishes to celebrate the honesty and tactility of materials as they are. Programmatically the expression of the ground level as an urban ‘green room’ together with the material selection create a new type of public space.








Project Description | The conceptual drivers of this microhotel took inspiration from japanese architecture and urbanism. Occupying one of the smallest land plots in Melbourne’s CBD, the slender scale and framed proportions of the structural exoskeleton are a constant feature through both the building’s interior and exterior design.



location | 226-232 Flinders Lane, Melbourne year | 2019 role | project architect sector | commercial office, hospitality


credits:
Invicta house is a refurbishment project of a heritage building on Flinders Lane. The restoration of the building’s historic features was central to the design and in preserving the building’s industrial past through the fit-out of commercial office and hospitality spaces.

location | 353 Burwood Hwy, Forest Hill year | 2019 role | project architect sector | Masterplan developer | PolyHoldings

image credits: pointilism
Consisting of commercial offices, residential apartments and a hotel, this project is intended as a catalyst for social and economic growth in Melbourne’s outter east. The collection of buildings revolved around a public square at the centre that was designed through a series of placemaking strategies and connected the precinct to the wider community.


The amalgamation of 12 propertties in Bondi has enabled the development of this 52 apartment project. With the project currently in construction some of the site sensitivities included the close cooperation with the adjacent synagogue and with sydney water in diverting the a 2-level basement around underground assets to allow this uniquely designed project to come to fruition. Completion due 2024.



This iconic site in the heart of Bondi this project has been earmarked for the development of 15 terrace-style units and 6 retail tenancies at ground level. The main features of the building include a centralised retail arcade and a series sculptural concrete blades that a establish the verticality of the architecture and angle views from each of the residential terraces towards Bondi Beach and beyond.


