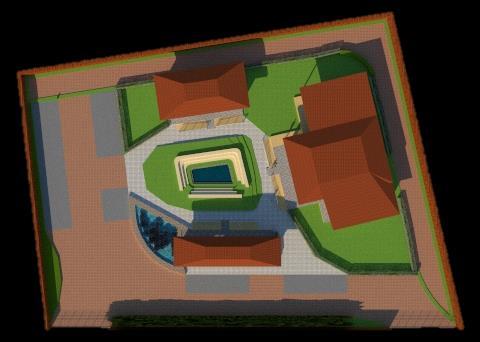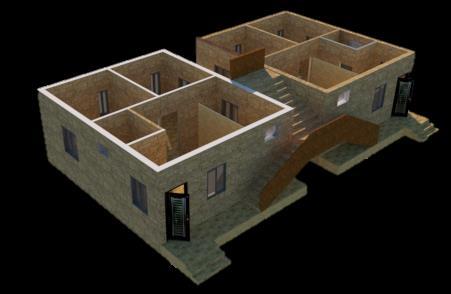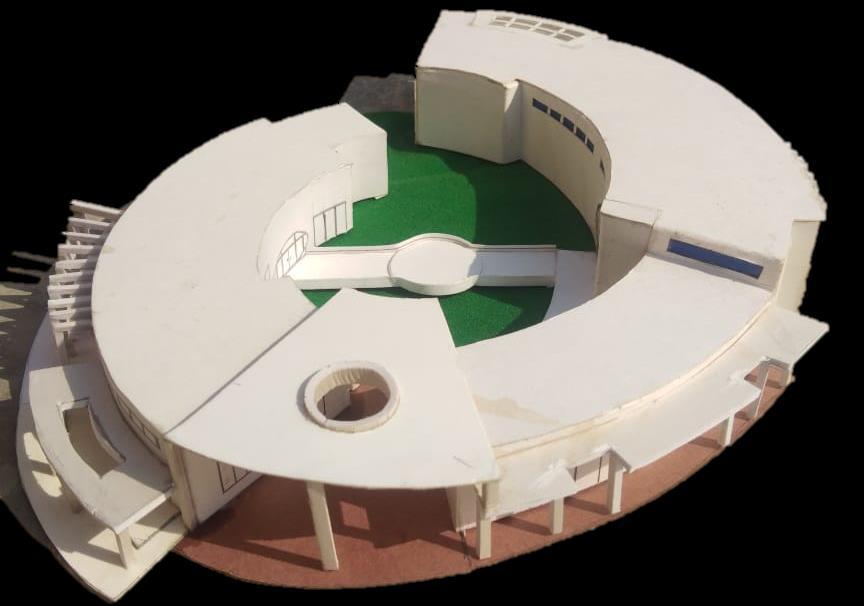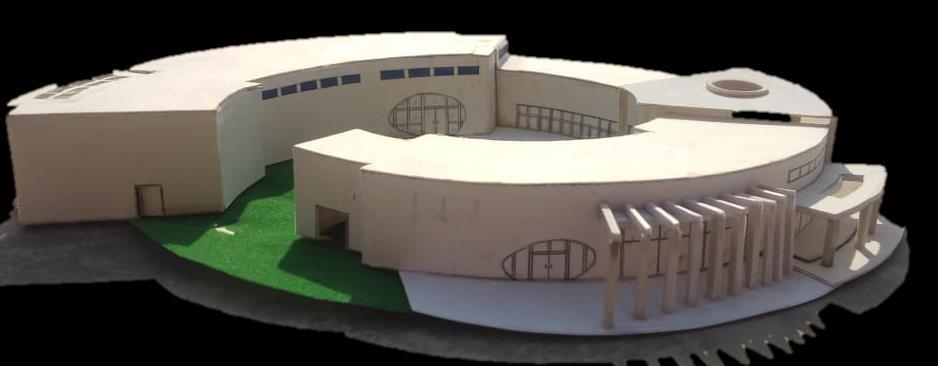PALAK GARG


- Zaha Hadid

A brilliant design will always benefit from the input of others.









C O N T E N T S 02 CERAMIC ARTIST STUDIO AND PAVILION 2nd Sem 01 HIGHWAY REST STOP 3rd Sem 03 GROUP HOUSING 4th Sem 04 MUSEUM 5th Sem 05 MISCELLANEOUS
DESIGN




The site is located near Taj express highway in Agra.
The design is inspired from village. Because the site has a high footfall of tourists and urban people who have busy life. To let the user experience the essence of village,

01
04
N
HIGHWAY REST STOP
SITE PLAN
8.
7.
2.
2.
3.
3.
2.
4.
6.
1.
9.
9.
LEGENDS1. ENTRY 2. CAR PARKING 3. BUS PARKING 4. WATER BODY +
SITTING 5. TOILET BLOCK 6. KID ZONE AREA
7. DINING AREA + KITCHEN 8. KIOSKS+ ATM MACHINE+ HEALTH CARE CENTER
EXIT
FLOOR PLAN N


05
CAR PARKING MALE WASHROOM
WASHROOM
WASHROOM OPEN DINING INDOOR DINING KITCHEN KIOSKS DINING A.T.M. HEALTH CARE CENTER AND T.I.C. KID ZONE
7.
FEMALE
SPECIALLY ABLED
8.
LEGENDS-
TOILET BLOCK
BLOCK
OTHER AMENITIES LIKE KIOSK, ATM, HEALTH CENTER,
Y Y’
7.
5.
7. DINING
8.
T,I.C. X X’
ELEVATIONS & SECTIONS












06
+4800MM +3300MM +300MM +2000MM +0MM+4950MM +4800MM +3300MM +300MM +0MMNORTHEAST ELEVATION EAST ELEVATION
SECTION YY’ SECTION XX’



















07
VIEWS
CERAMIC ARTIST’S STUDIO AND PAVILION


ARTIST
The studio is designed for a ceramic artist, Ruth Duckworth. Along with the studio a pavilion is provides to showcase its art.
She believes in abstract art and consider that everything is given by nature. Her works are different from other ceramic artists as she tried to imitate the patterns and movements of Water, Air and sky in an abstract way.

The design of the studio is the mixture of abstract and her works. The pavilion is a replica of one of her artworks i.e. she tried to create the abstract of the nature in a unique way.

02
RUTH DUCKWORTH
08
SITE PLAN

SITE:-







The site is a Mathur Farms. The site is located near the banks of river Yamuna.





There is verandah and a small OTS is given in studio and pavilion, which shows that the artist is more connected towards nature which can be seen in her works.
the pavilion is placed few steps ahead so that anyone who visits her house, first get the view of her works.
 3.
2.
1.
4.
3.
2.
1.
4.
N
LEGENDS1. ENTRY 2. PAVILION 3. RESIDENCE+ STUDIO 4. RIVER
09
FLOOR PLANS

STUDIO
WORKSPACE
WASHROOM
OFFICE
KITCHEN
VERANDAH
FOUNTAIN
DRAWING ROOM
WOODEN DECK

MASTER BEDROOM
PAVILION
PILLARS
SPACE FOR DISPLAY
SITTING FOR VIEWERS
OPEN TO SKY
ATTACHED
WASHROOM
BEDROOOM
.
10
ELEVATIONS






























NORTH ELEVATION
WEST ELEVATION
SOUTH ELEVATION
EAST ELEVATION
+3900MM +450MM +0MM+3900MM+0MM +3900MM +450MM+0MM +3900MM +450MM +0MM -
11


VIEWS 12
GROUP HOUSING SITE PLAN





















The site lies in residential zone for industrial sector of Jaisalmer city. The group housing is given for the artisans of the golden city. The placing of blocks is done in a zig-zag manner with narrow lanes between the blocks. Because, being the hottest city, if narrow lanes and zig-zag manner planning are done then the wind will pass through these narrow spaces gets cools down and whenever the hot wind strikes with building it will get cooler when it will reach to the other building.

03
N8. 8. 8. 8. 6. 5. 5. 3. 3. 3. 3. 11. 11 11. 11. 11. 11. 2. 1. 12. 4. . 7. 10.
1. ENTRY 2. ADMINISTRATIVE BLOCK 3. M.I.G. BLOCK 4. PARKING FOR M.I.G. AND H.I.G. 5. H.I.G. VILLAS 6. CLUBHOUSE 7. WATER BODY AND SITTING 8. E.W.S. BLOCK 9. PARKING FOR E.W.S. 10. RECREATIONAL ZONE 11. L.I.G. BLOCK 12. PARKING FOR L.I.G.
LEGENDS-
13
EWS BLOCK


BEDROOM
BATHROOM
KITCHEN
STAIRCASE
STORE ROOM
DRAWING ROOM
VERANDAH

GROUND FLOOR PLAN

VIEW 14
LIG BLOCK


BEDROOM 1
BEDROOM 2
KITCHEN STAIRCASE
DRAWING ROOM
BATHROOM
VERANDAH

GROUND FLOOR PLAN

VIEW
15
MIG BLOCK


MASTER BEDROOM

GROUND FLOOR PLAN

BEDROOM 1
ATTACHED WASHROOM
KITCHEN
BEDROOM 2
LOBBY
DRAWING ROOM
STAIRCASE
ENTRANCE
WASHROOM
VIEW 16
BEDROOM 1
GROUND FLOOR PLAN

STAIRCASE
MASTER BEDROOM
ATTACHED WASHROOM
LOBBY
STORE ROOM

WASHROOM


DRAWING ROOM
KITCHEN
ENTRANCE
HIG BLOCK
VIEW 17














VIEWS 18
MUSEUM- THE REMINISCENE

DESIGN

The museum is all about time travel where the user experiences and recall about the past times. The form is based on the idea to revisit the place again and again. And to show connection between the past and present time.

04
SITE PLAN LEGENDS1. SITE ROAD 2. AMPHITHEATRE 3. MUSEUM/ ART GALLERY 4. WORKSHPP/RETAIL SHOP/DISPLAY AREA 5. DECK 6. KIOSK/ OPEN DINING 7. PARKING 8. RECREATIONAL AREA 9. VEGETATION 10.STONE PAVINGS 11.SEMI PAVED/ PATTERNS 12.SCULPTURES 13.CAFÉ/ CLOSE DINING
N 19


1. DIGITAL DISPLAY AREA 2. RECEPTION 3. DIGITAL MUSEUM 4. AUDITORIUM 5. CONTROL ROOM 6. WORKING ROOM 7. OFFICE 8. CORE AREA 9. DIGITAL LIBRARY 10. SUNSHINE AREA 11. BRIDGE 12. WORKSHOP AREA 13. CABIN 14. RETAIL SHOPS 15. DISPLAY AREA 16. LIBRARY 17. STAFF ROOM 18. TOILET 19. OPEN DISPLAY AREA
20
FLOOR PLAN LEGENDS:-
MUSEUM
LEGENDS:-



N
FLOOR PLAN
CAFETERIA
1. DINING ENTRANCE
2. DINING AREA
3. MANAGER’S OFFICE
4. FOOD COUNTER
5. KITCHEN
6. WASHING AREA
7. CHANGING ROOM
8. KITCHEN’S STORE ROOM
9. KITCHEN ENTRANCE
10. ENTRANCE FOR TOILETS
11. HANDICAPPED PERSON TOILET
12. MALE TOILETS
21
13. FEMALE TOILETS










VIEWS 22














05 MISCELLANEOUS
VALLEY CIVILIZATION BAMBOO WORKSHOP NINE SQUARE MATRIX WALL MURAL CLAY MODELLING STONE PAINTING PHOTOGRAPHY 23
INDUS
POP WALL PANELS












BAMBOO WORK MOSAIC 24


THANK YOU FOR YOUR CONSIDERATION CONTACTPalak garg palakgarg743@gmail.com

























































 3.
2.
1.
4.
3.
2.
1.
4.


























































