PORTFOLIO
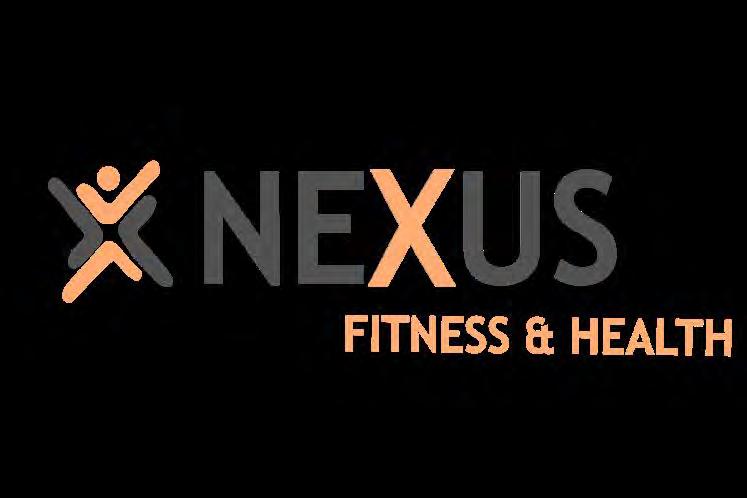
NEXUS FITNESS & HEALTH
- Senior Thesis -
For my thesis, I focused on designing a fitness and health center because of my passion for fitness, health, and inclusivity. Ensuring accessibility for all, inspired by my mentor Peter Hawkins, a wheelchair athlete, was pivotal. I aimed to create a space where everyone can participate fully, drawing from my experiences seeing the challenges faced by those with physical limitations in traditional fitness settings.
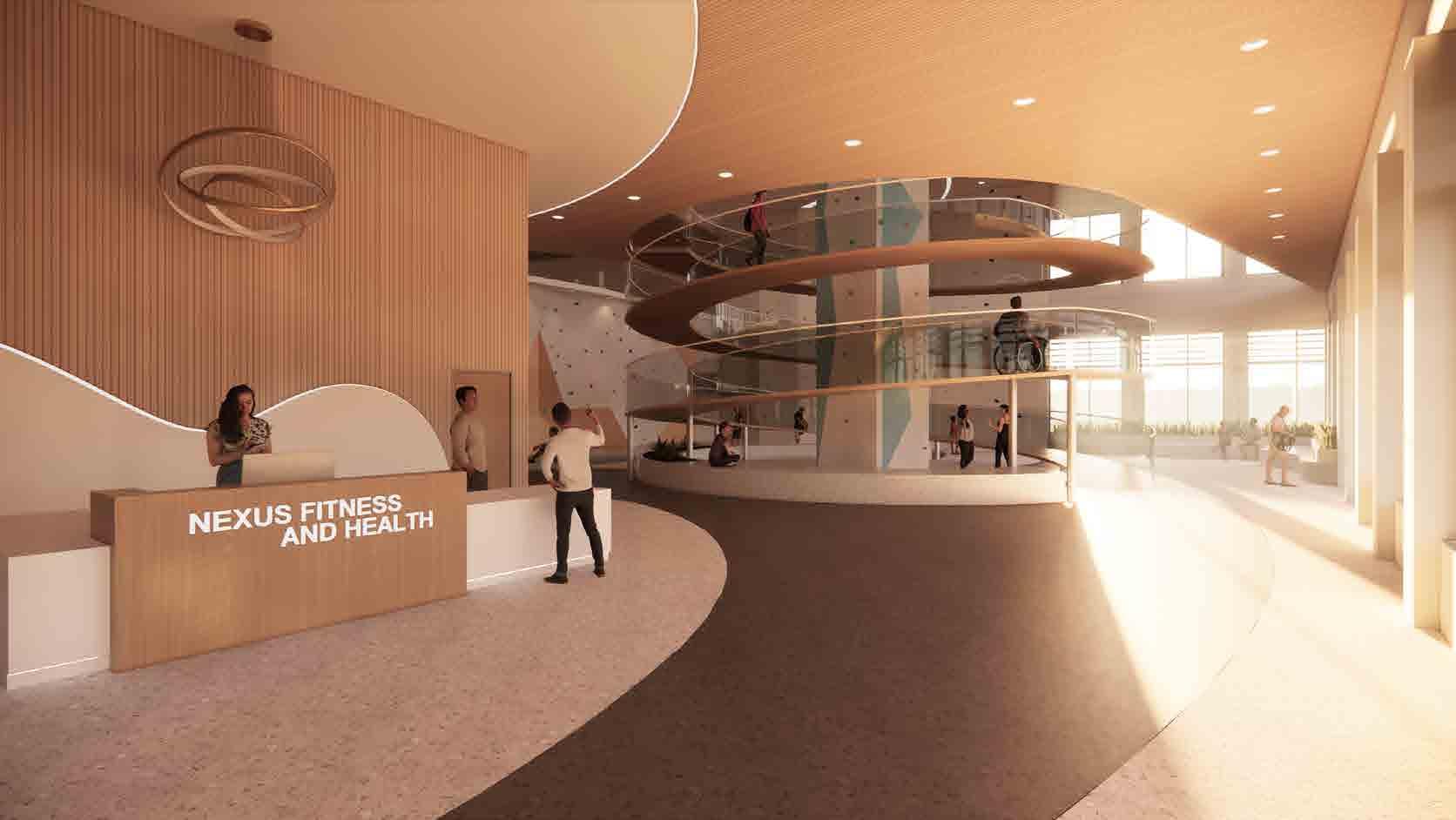
SITE ANALYSIS
1o Stack Street Charlestown, MA
12 Stories 377, 233 SF Total 1.6 mile from commuter rail.

DISABILITY & HEALTH
Those with disabilities are more likely to have...
Obesity
Smoke Heart Disease
Diabetes
DESIGN QUESTION
How can we redefine a fitness center to both challenge stigmas surrounding physical disabilities and create an environment that prioritizes accessibility, empowerment, and community integration?
NAUTILUS SHELL
Symbolically, its spiral pattern represents growth, evolution, and resilience.
Design principals: Repetition, Pattern, Movement Harmony, Rhythm.
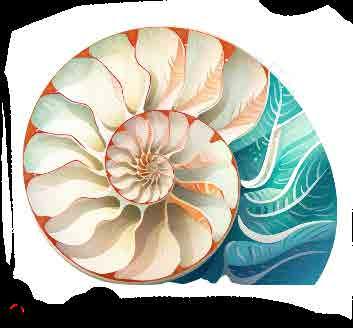
PARTI SKETCHES
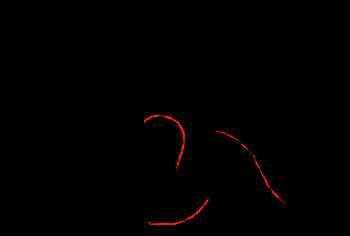
3D PARTI SKETCH
LEVEL 1 SCHEMATICS
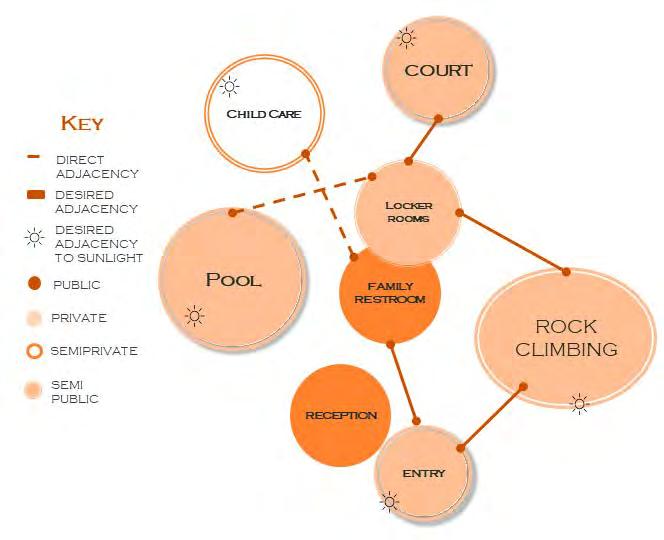
LEVEL 2 SCHEMATICS
THESIS STATEMENT
Nexus Fitness and Health is a fitness center that provides an inclusive environment where individuals of all ages and abilities can engage in physical activity. Through various programs and services, guests can experience recreational opportunities, physical therapy, and fitness training. The design aligns closely with the client’s vision of promoting an active lifestyle and aims to guide users towards optimal health and wellness.
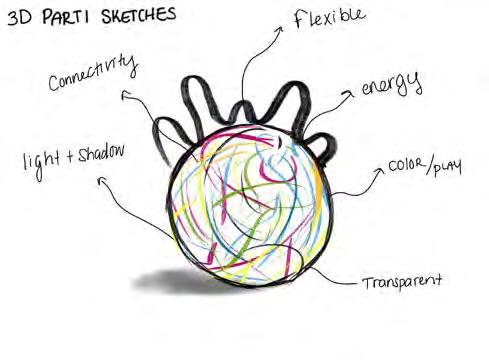
CONCEPT STATEMENT
By integrating curved forms, adaptable elements, and innovative lighting, the design will adapt to diverse user needs, stimulating the senses and encouraging both physical and visual connectivity.

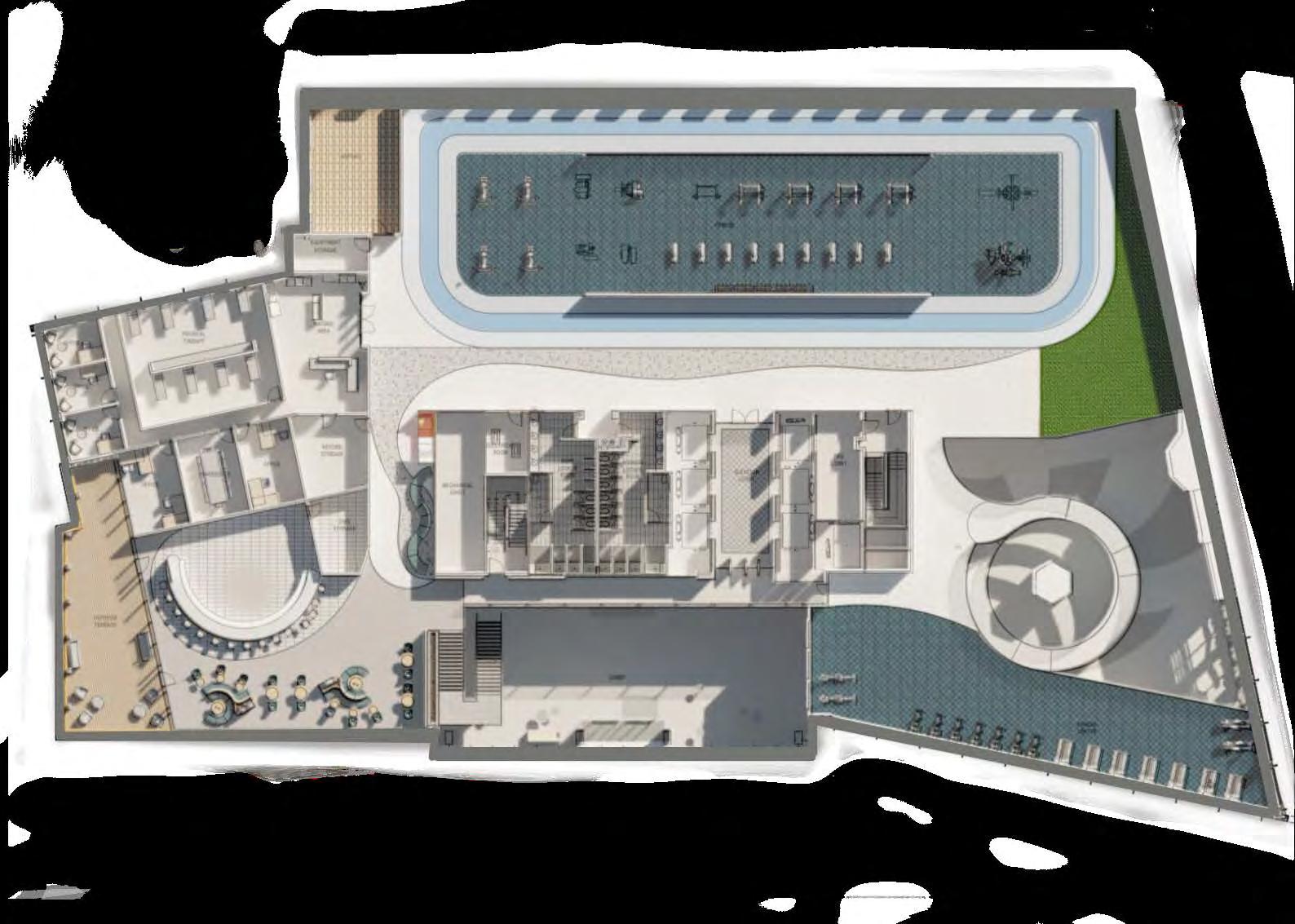
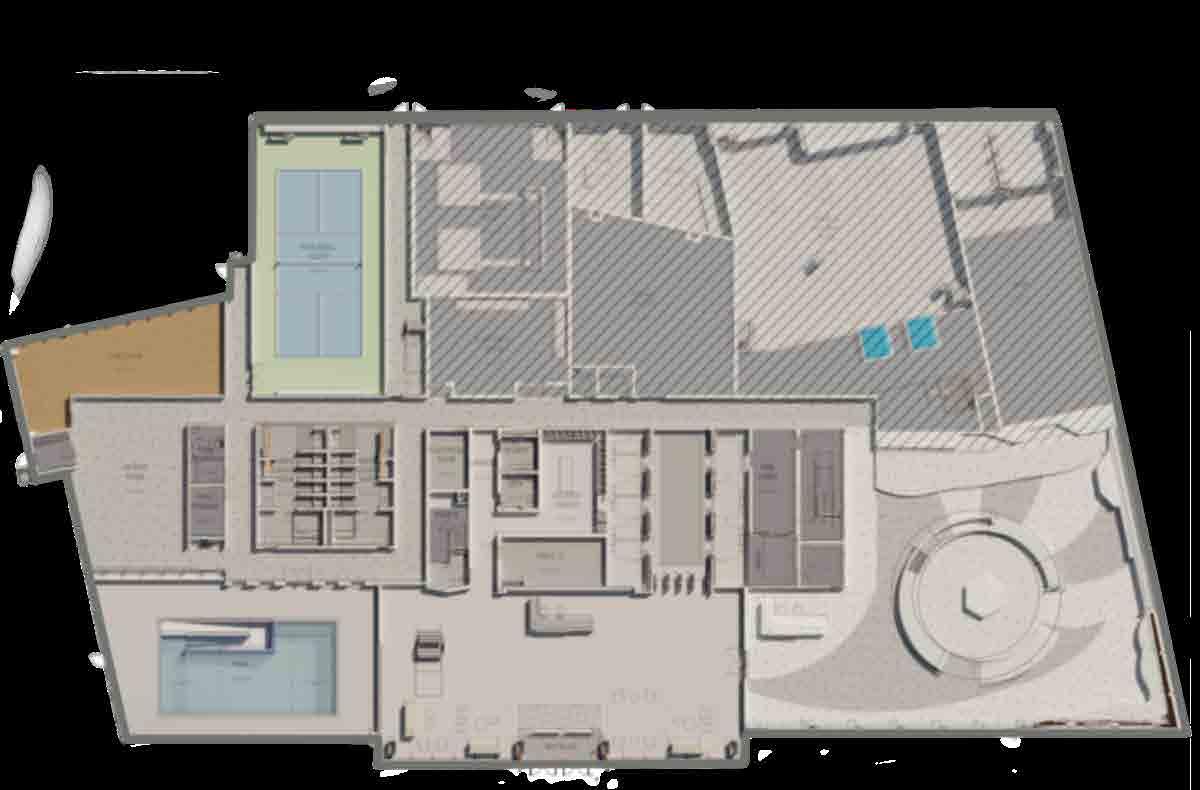
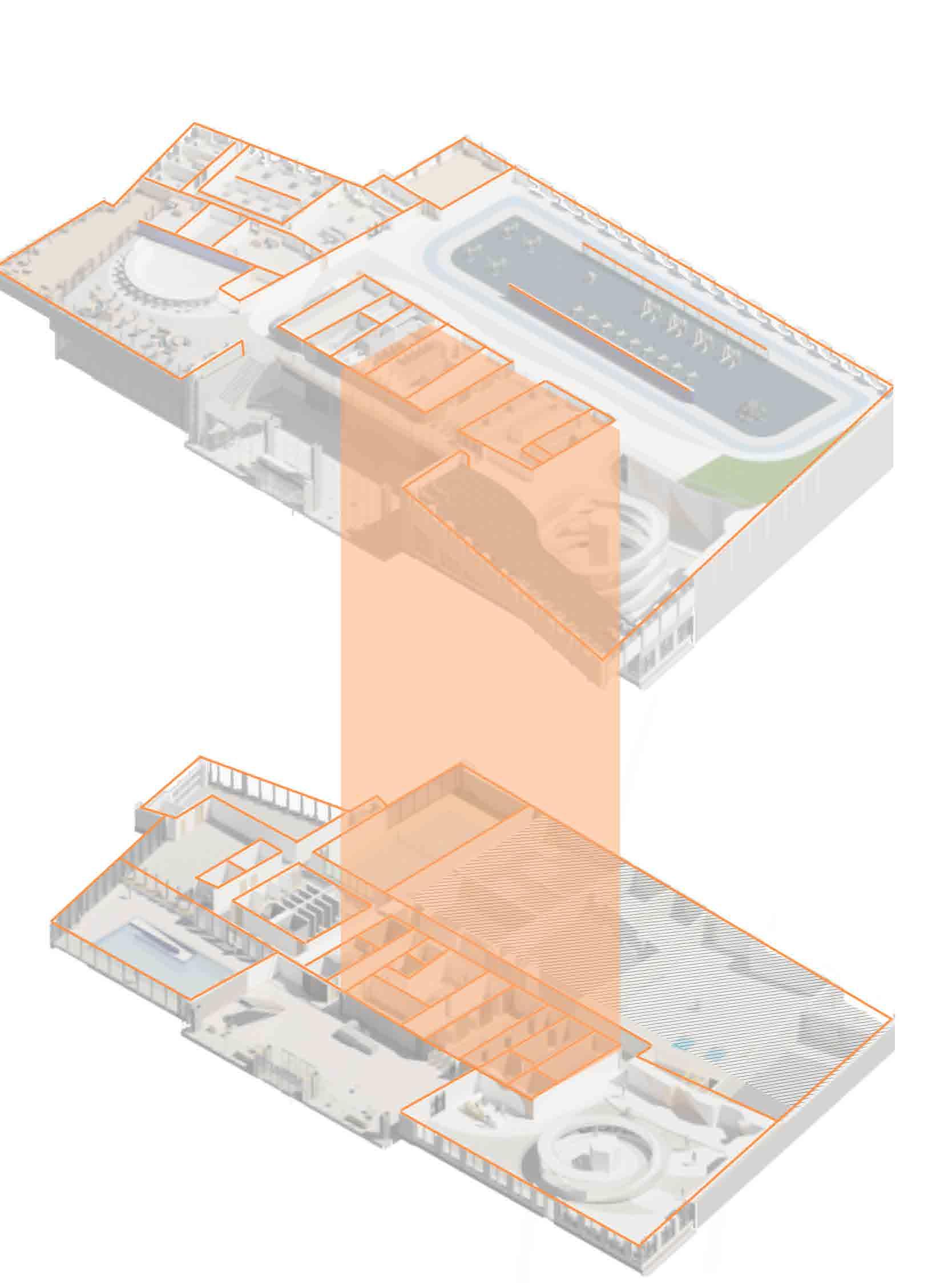
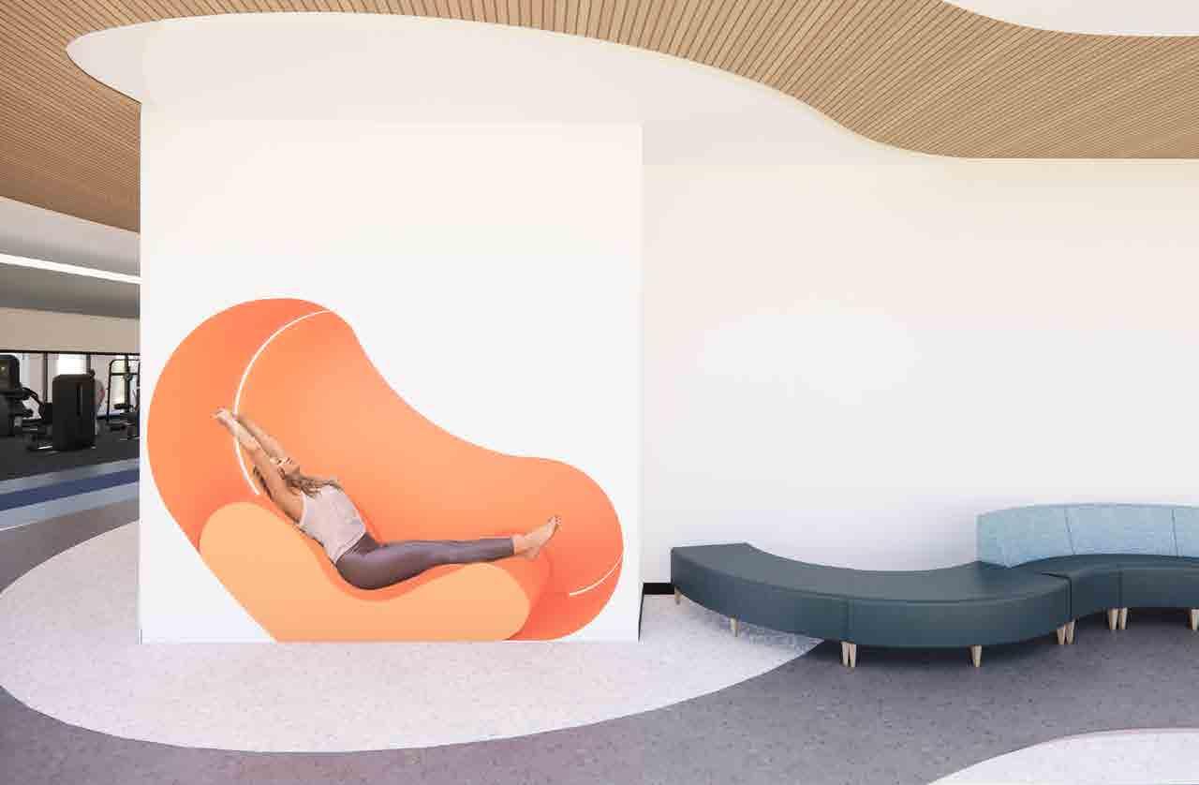
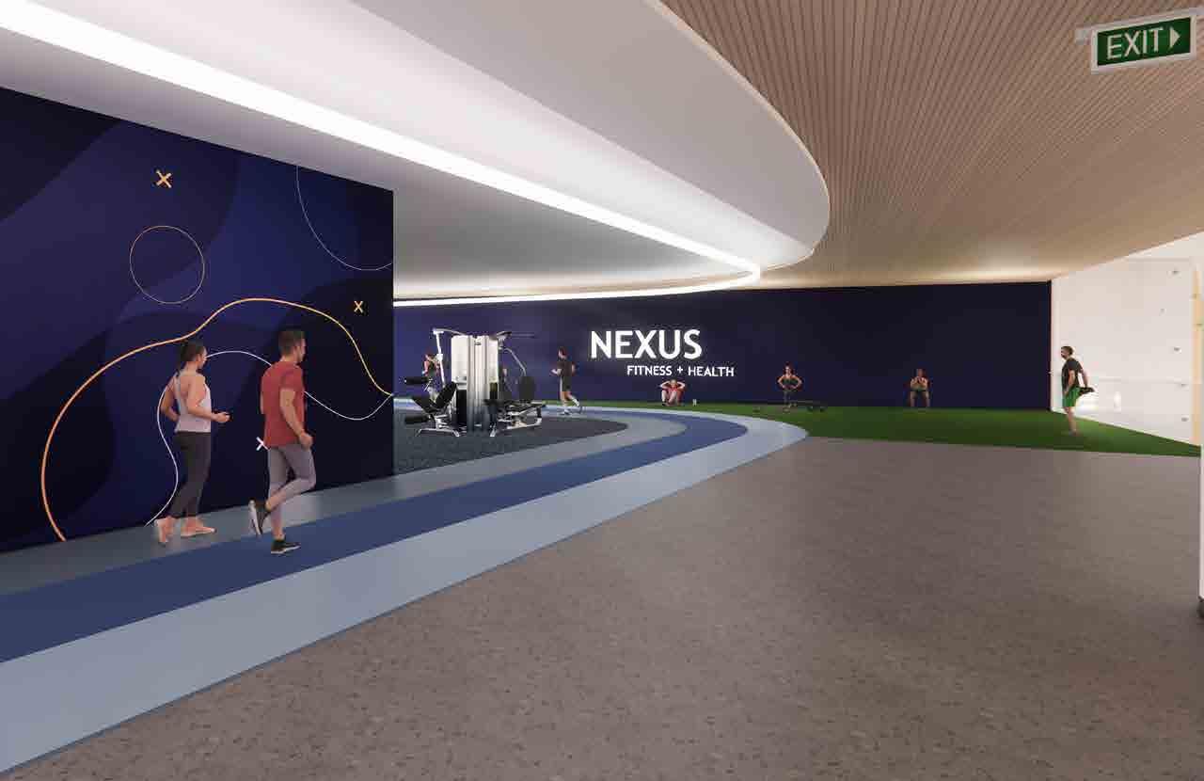
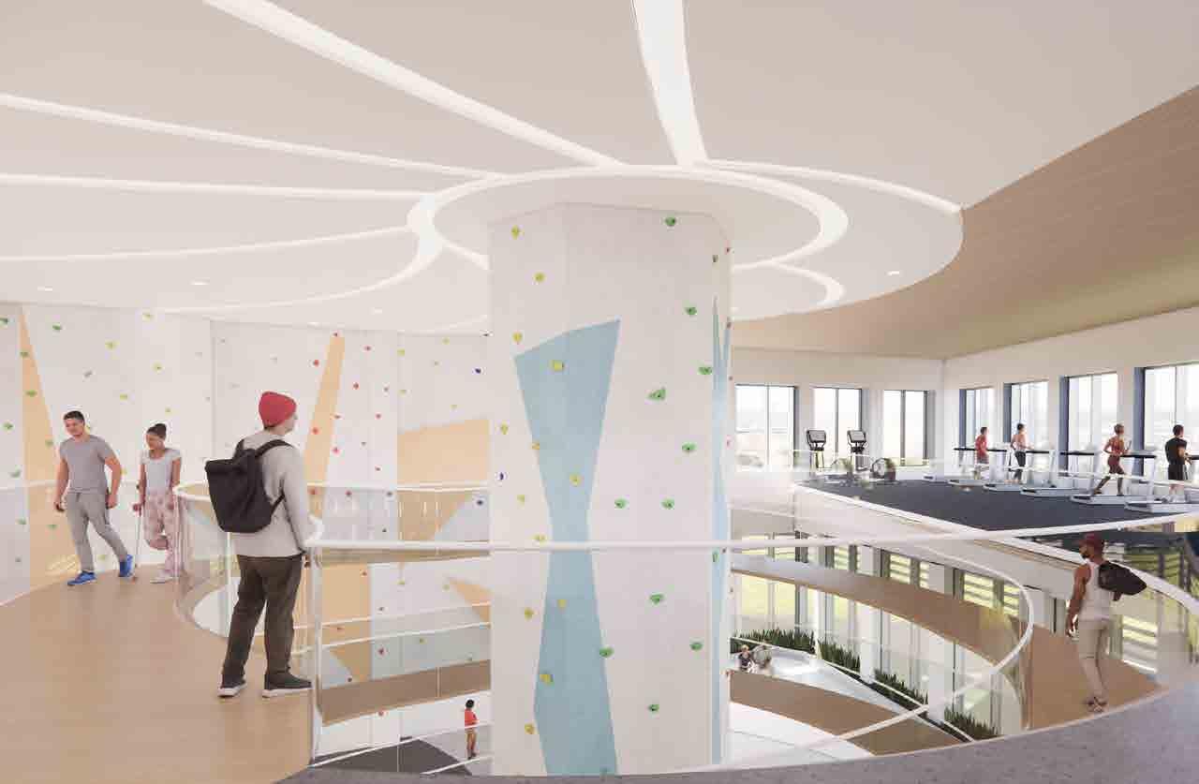
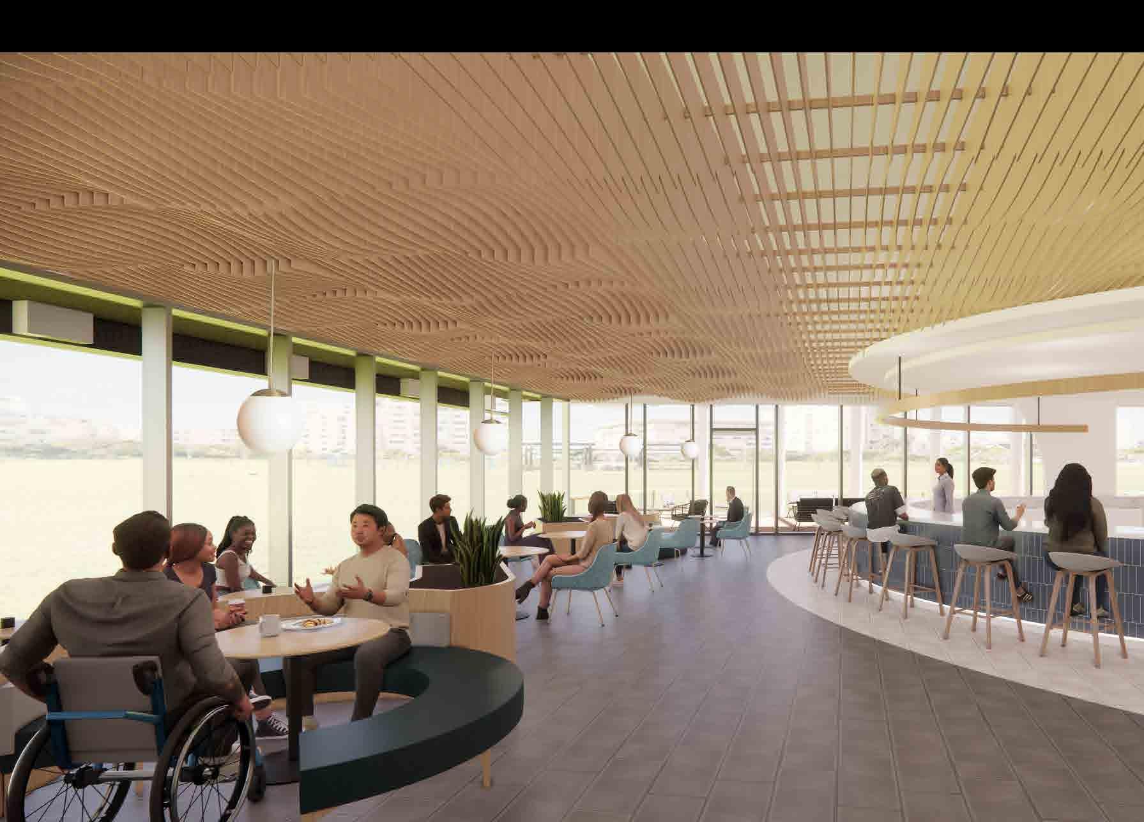
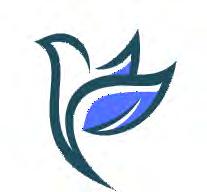
ELEMENTAL EYE CARE
- Healthcare Design -
JUNIOR YEAR
The objective of this project was to design a healthcare facility for the specialty of my choice. I created Elemental Eye Care which specializes in eye and vision care including: conducting thorough eye examinations, prescribing corrective lenses, identifying and treating complicated eye conditions, and preforming eye surgery. There is also a pharmacy and urgent care located on site for the users convenience.

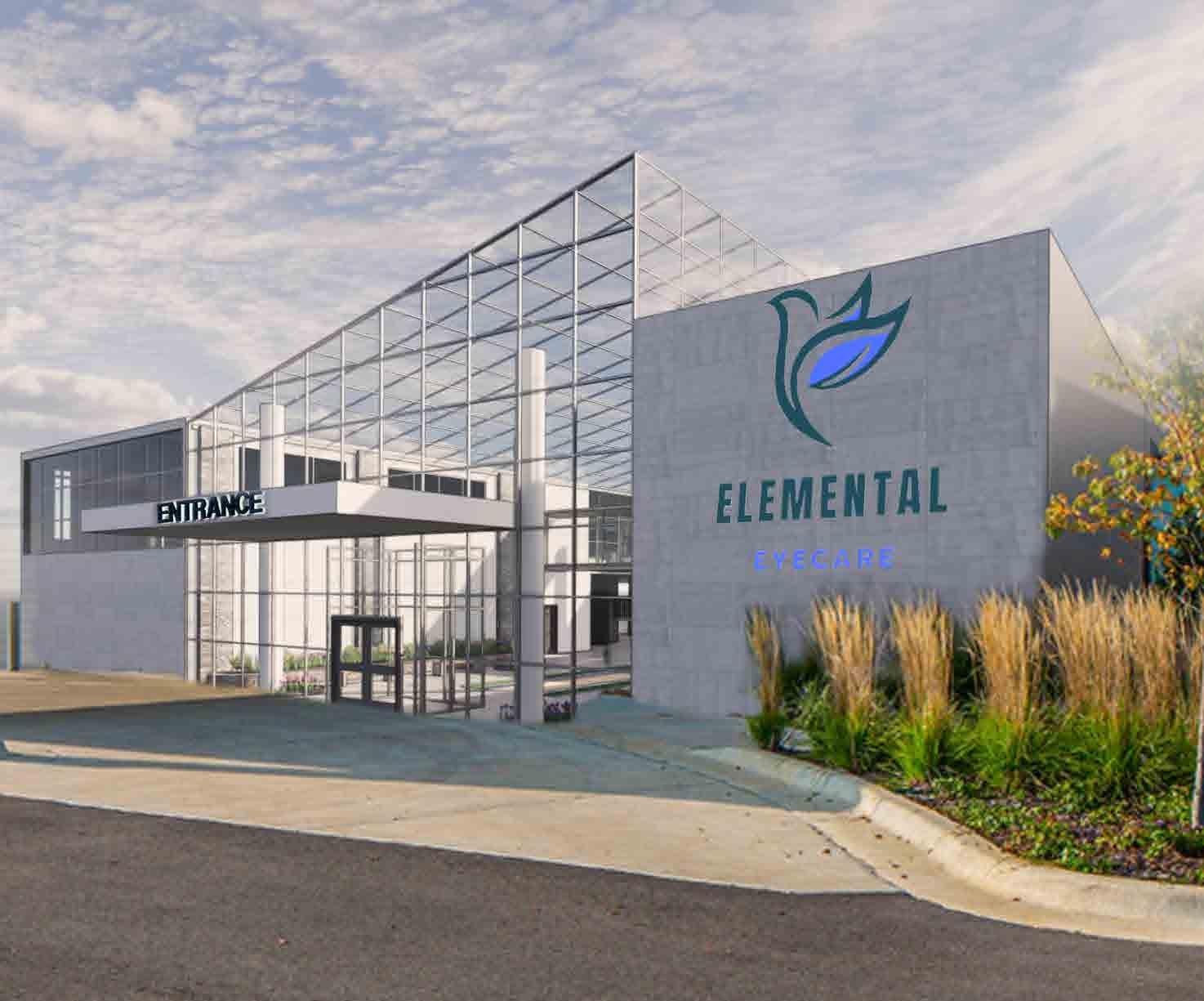

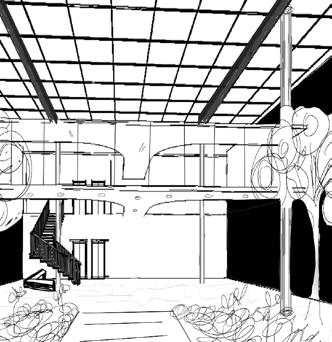
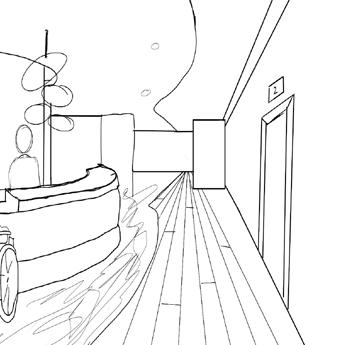
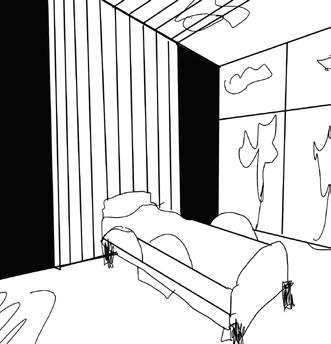
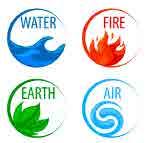
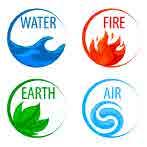




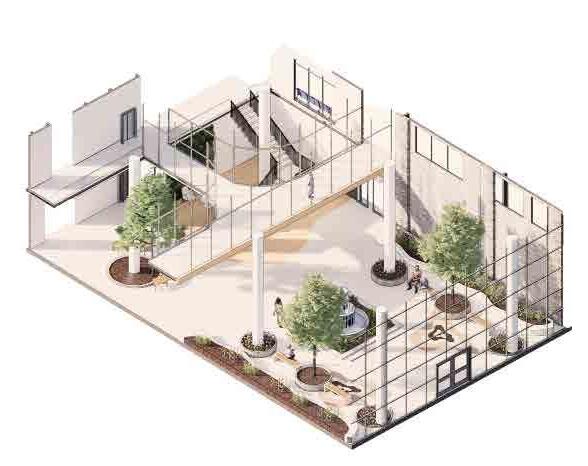






















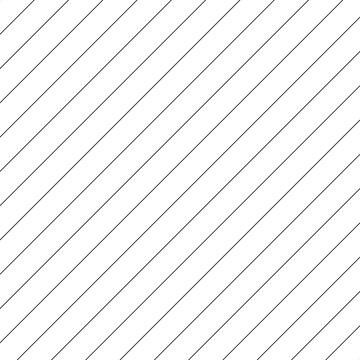
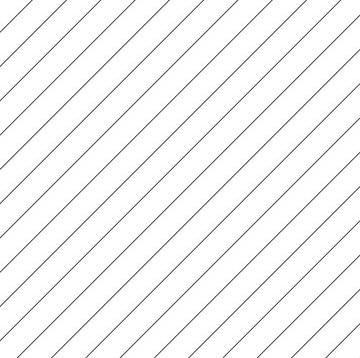
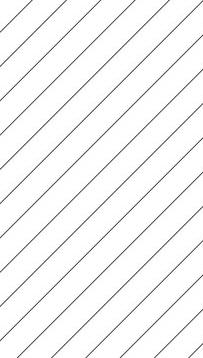































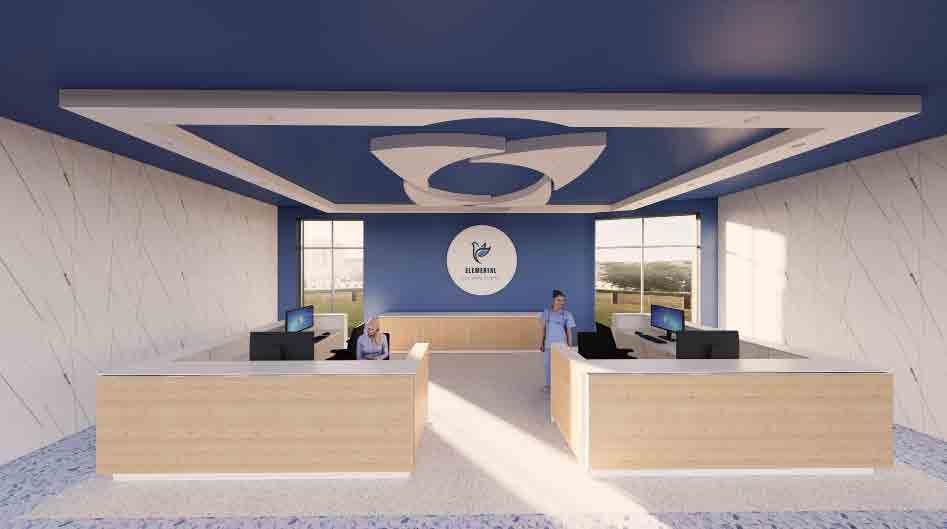





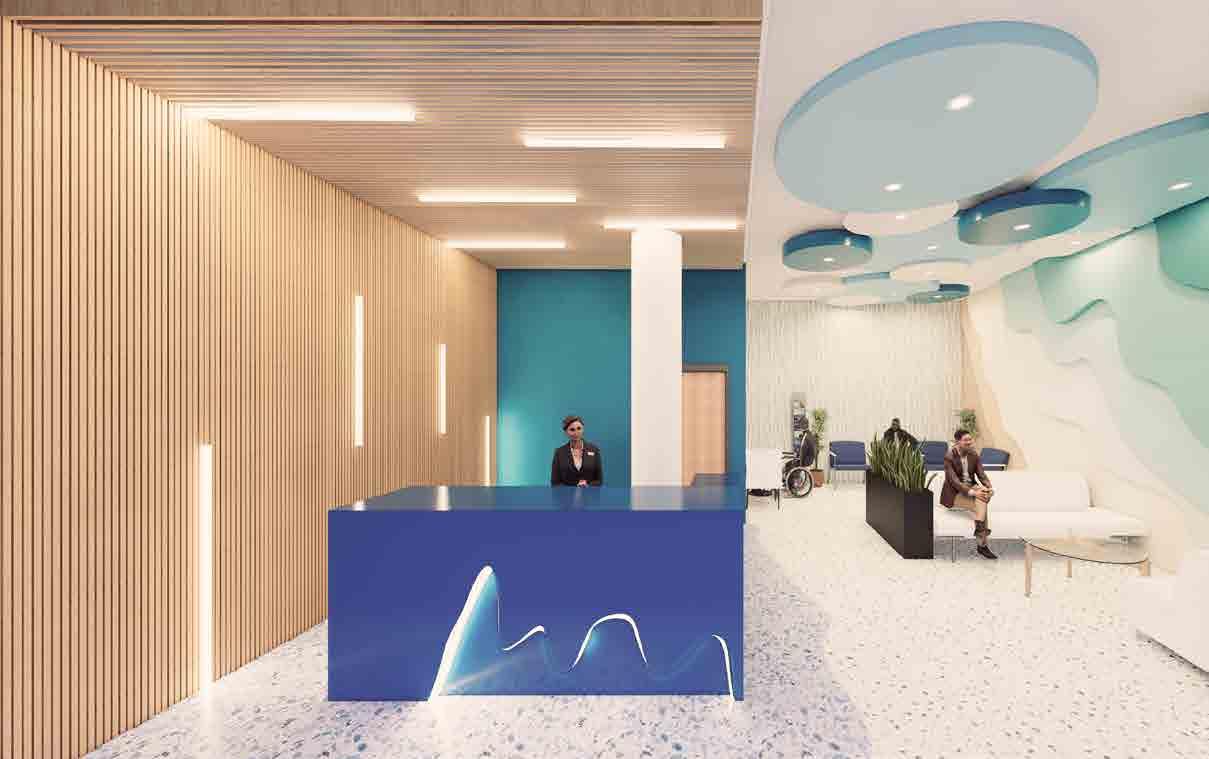
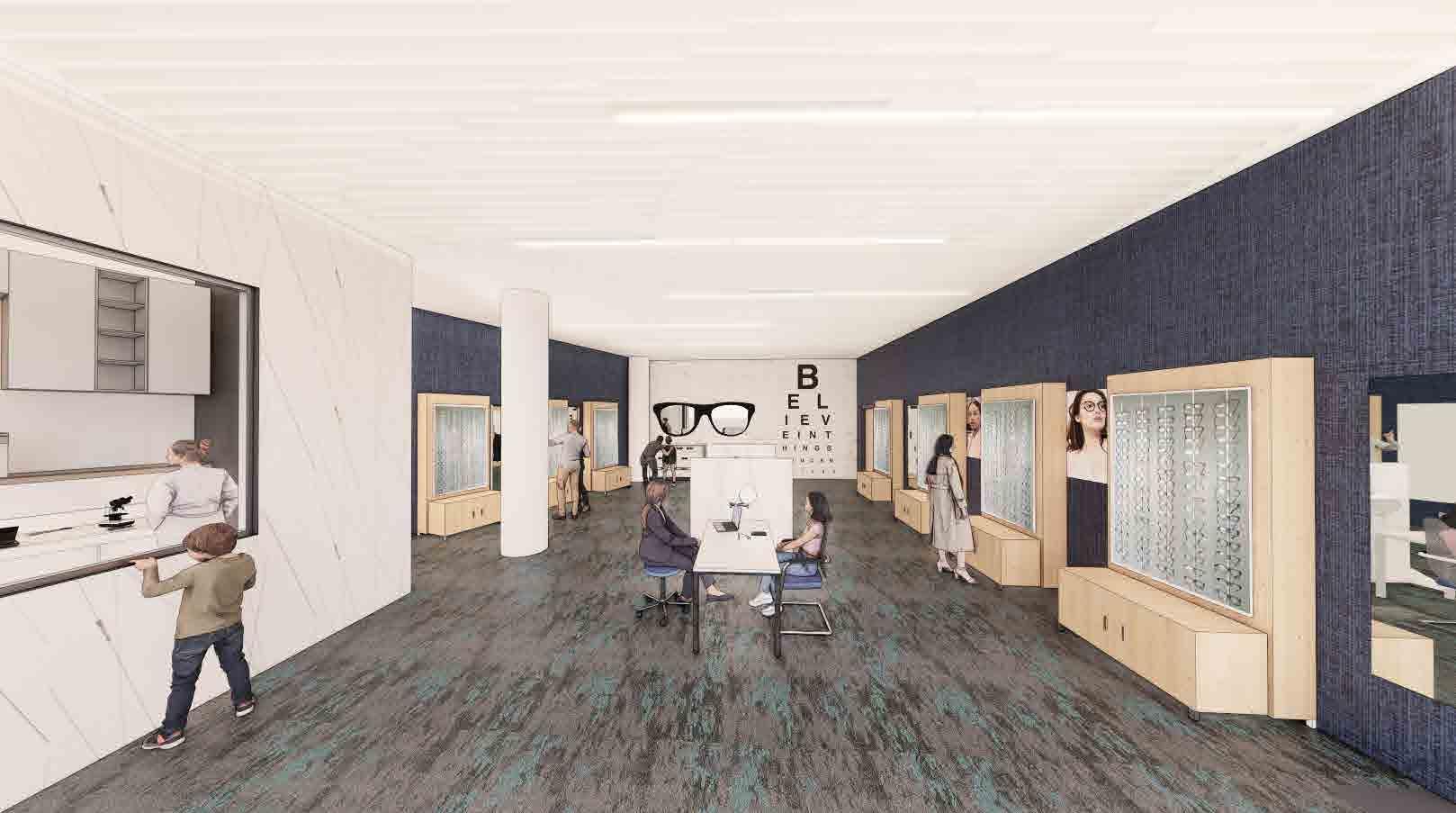
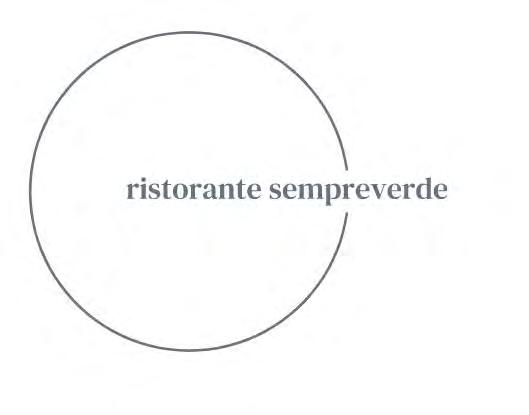
RISTORANTE SEMPREVERDE
- Restaurant Design -
JUNIOR YEAR
My partner and I were tasked with designing the restaurant of our choice and establishing a concept that would accurately represent the company. The ideal outcome was to construct a design that implemented both natural materials and light. We wanted to be able to connect visitors through harmony, simplicity and nature, not only to allow them to appreciate the beauty of the space but to encourage a desire in them to return. The restaurant’s main areas include; a comfortable seating lounge with swinging chairs, casual booth seating, two separate dining areas and three private dining rooms.
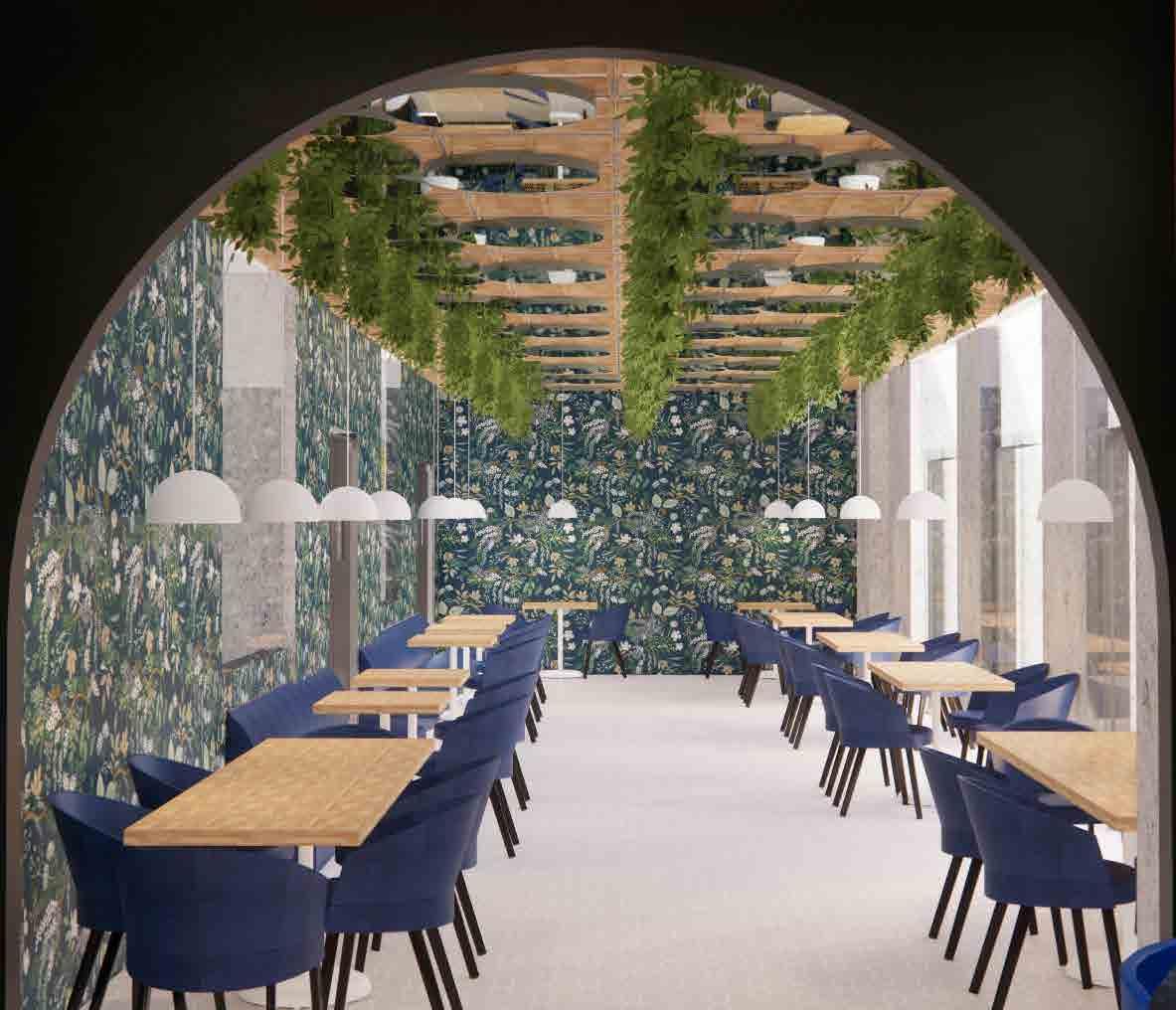
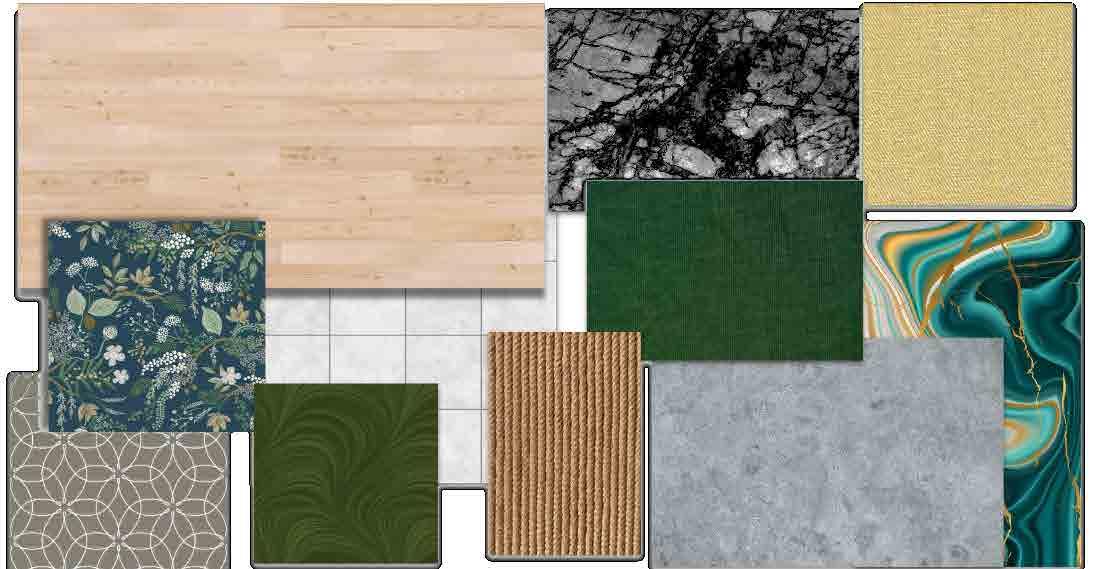
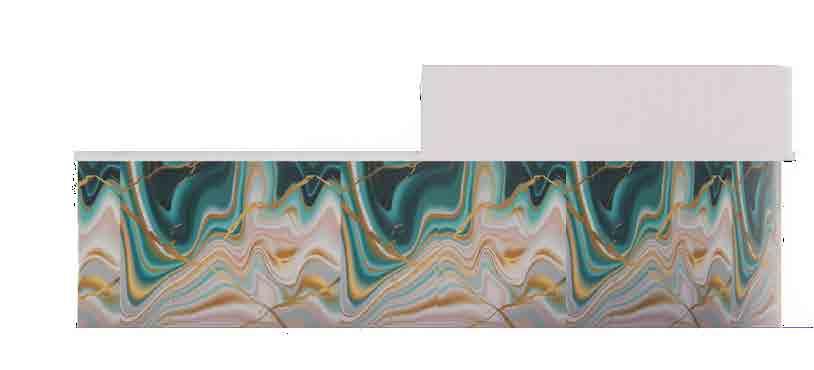
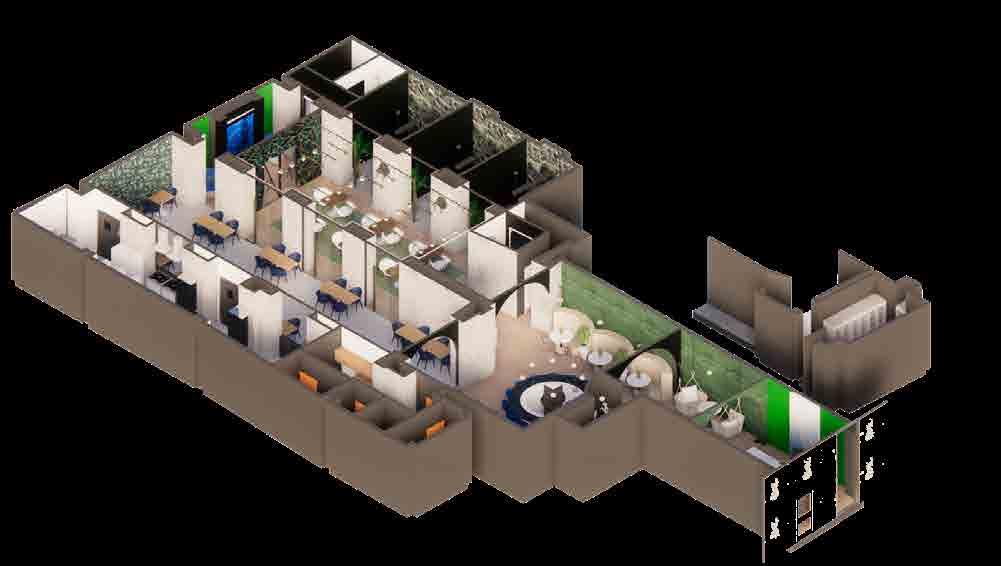
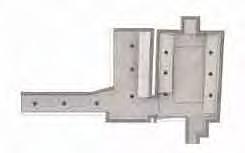
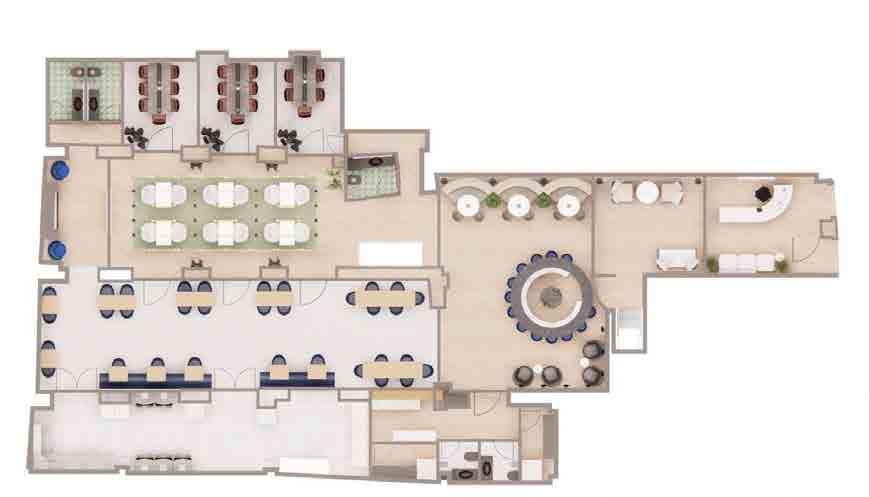
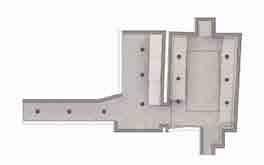
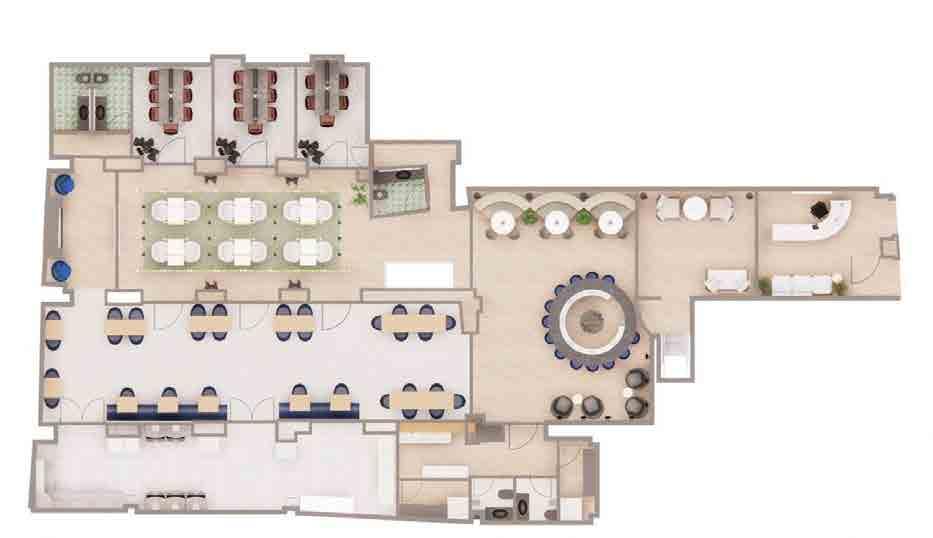
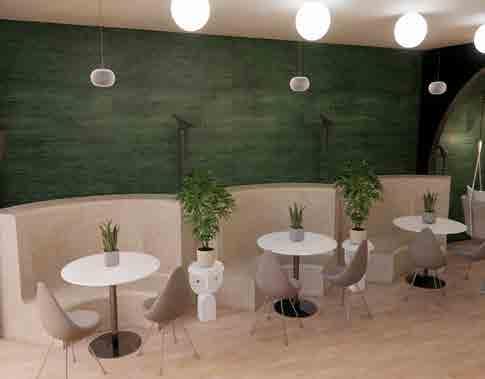

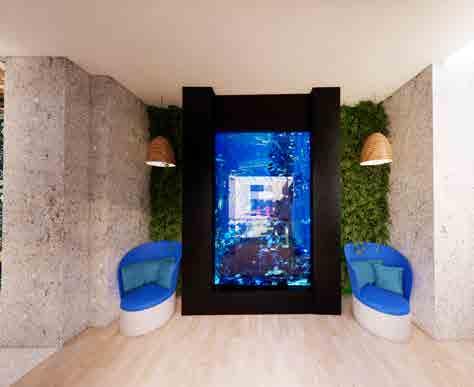
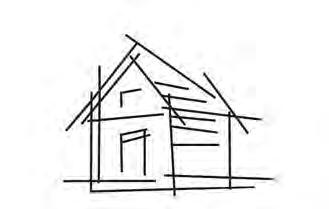
- Residential Design -
JUNIOR YEAR
The objective of this project was to design four apartments using an existing floor plan from a location in Florence, Italy. My group partner and I decided to use major cities as our inspiration. We collaborated on creating a final floor plan and furniture layout. Individually we divided the roles by rendering two apartments each. I designed a New York and Florence apartment. Additionally, I created a light fixture that was featured in the bedroom.


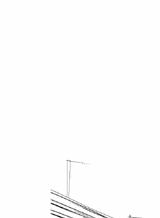

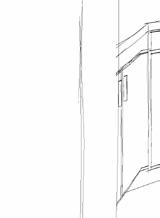


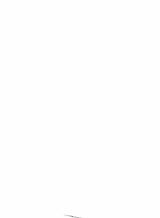
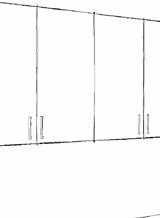
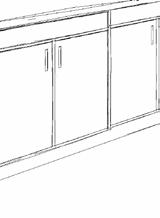

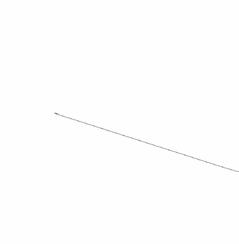
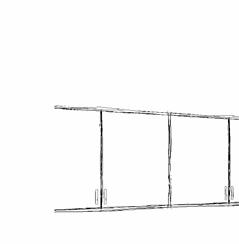
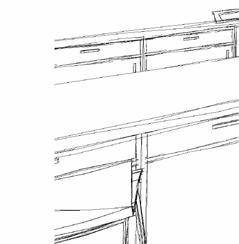


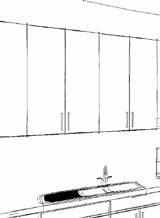


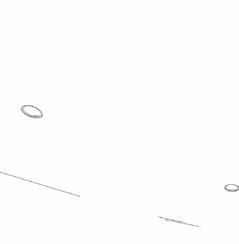
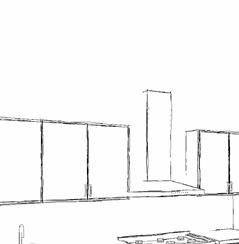
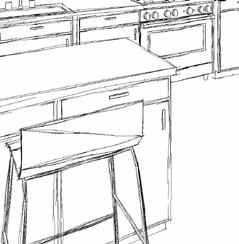
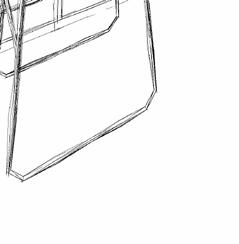

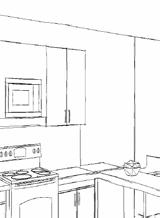
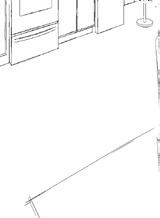
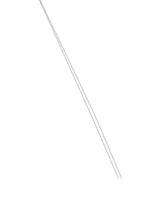
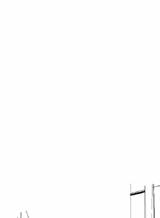

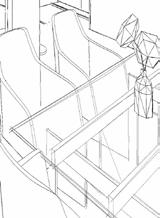

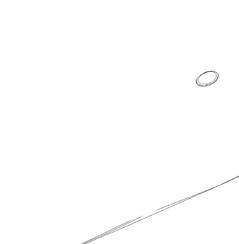
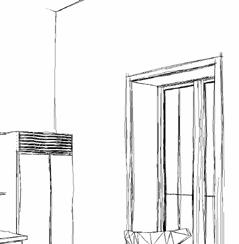
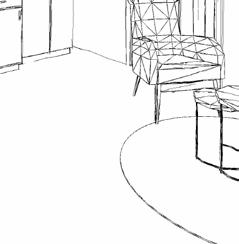
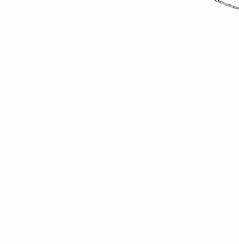
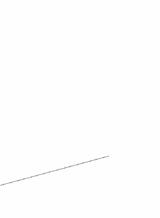
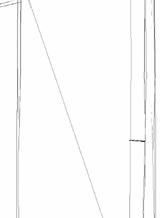
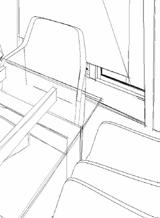


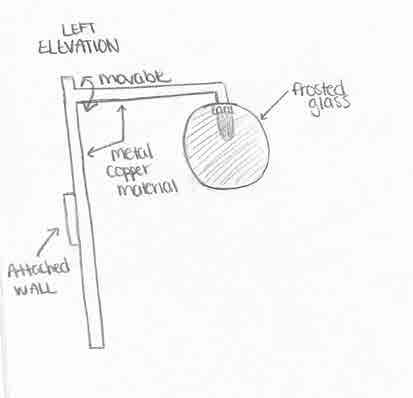


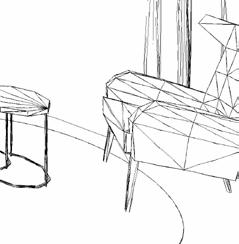
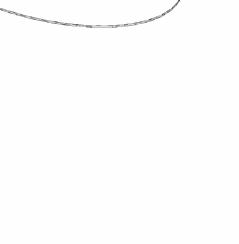
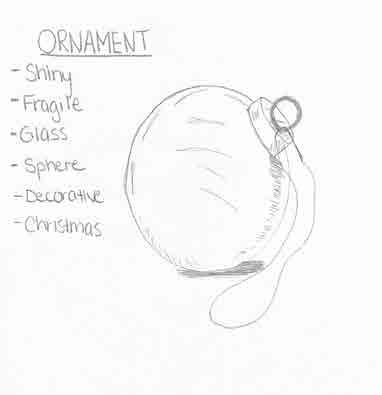

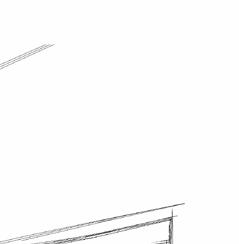
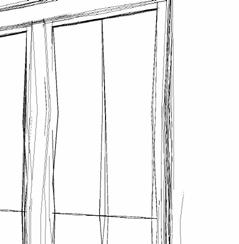
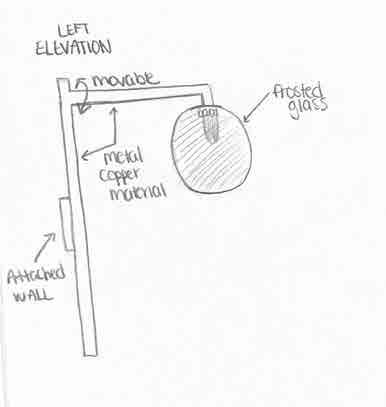


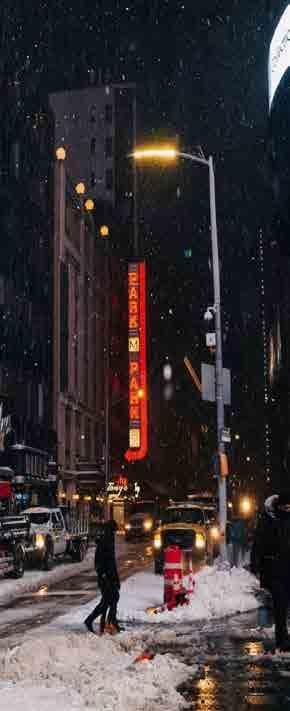

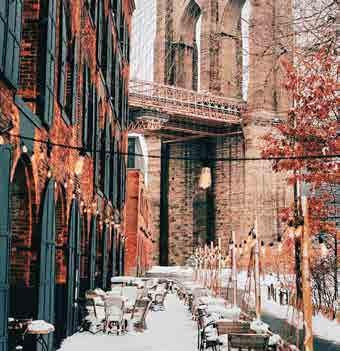
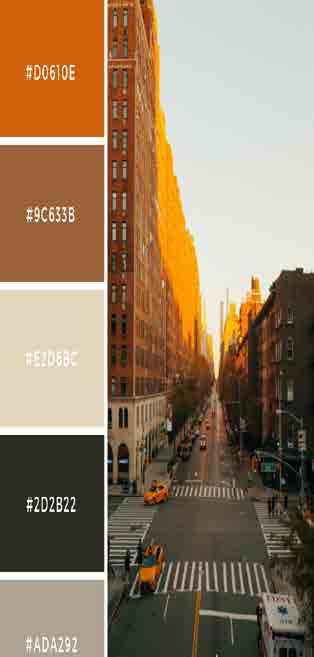



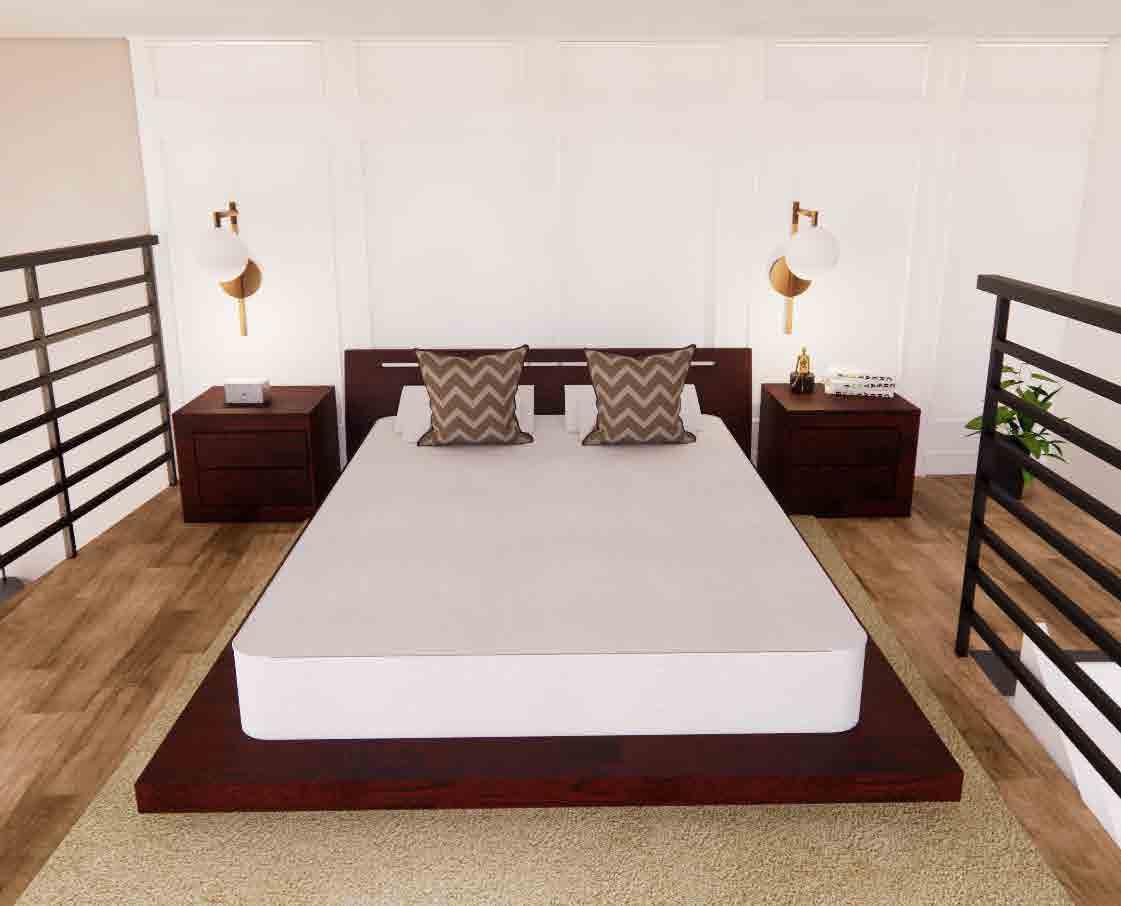

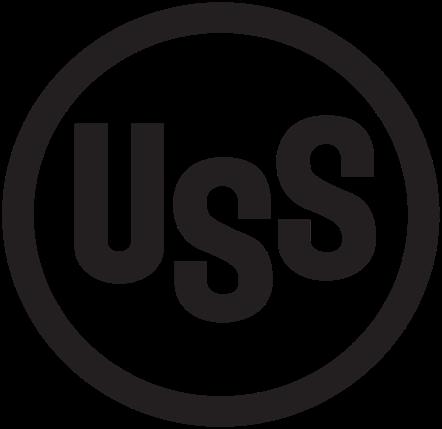
UNITED STATES STEEL
- Corporate Design -
SOPHOMORE YEAR
The objective of this project was to choose a company and design an office for its employees. Diverting from the typical approach of designing for well known companies, I designed an office for United States Steel. I chose this company because I come from a family of engineers and Steel Workers. I researched US Steel to best capture their brand in my design and cater towards the people who would be working in the office. PROGRAMS


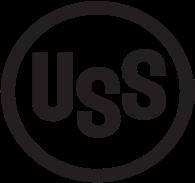
UNITED STATES STEEL
- Corporate Office Design-
CONCEPT:BRIDGE
- Parti Sketch -

CONCEPT STATEMENT:
For 121 years, United States Steel has acted as the backbone that forged and supported our cities from bridges, buildings, cars, and trucks. The company is currently looking to transform the future of steel. US Steels new office will redefine our vision of steel by advancing its contribution to a sustainable future as well as designing an atmosphere that enables a stronger focus on their customers.
CLIENT PROFILE
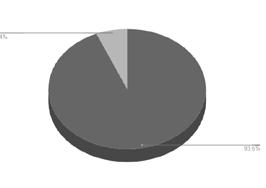
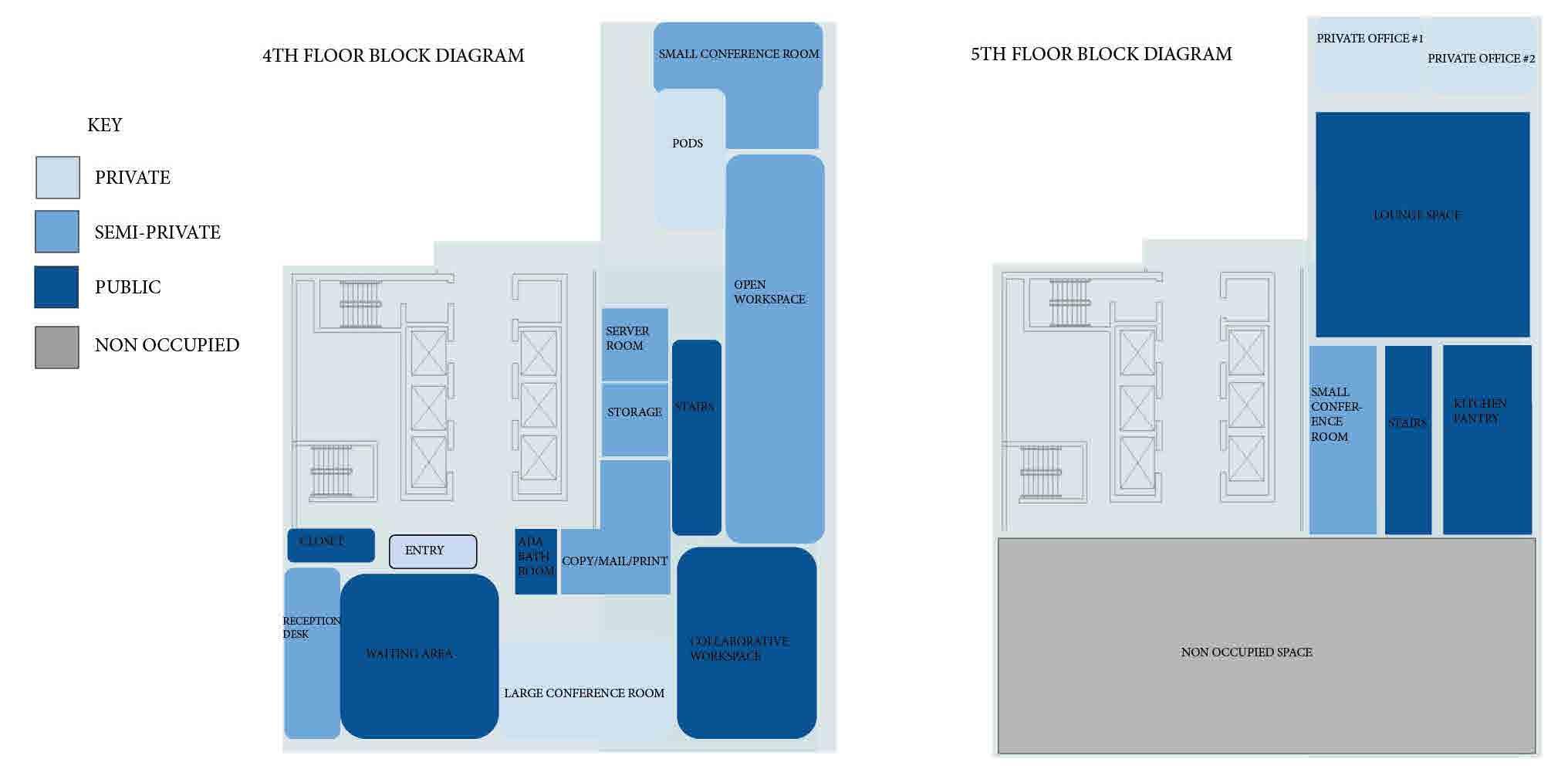


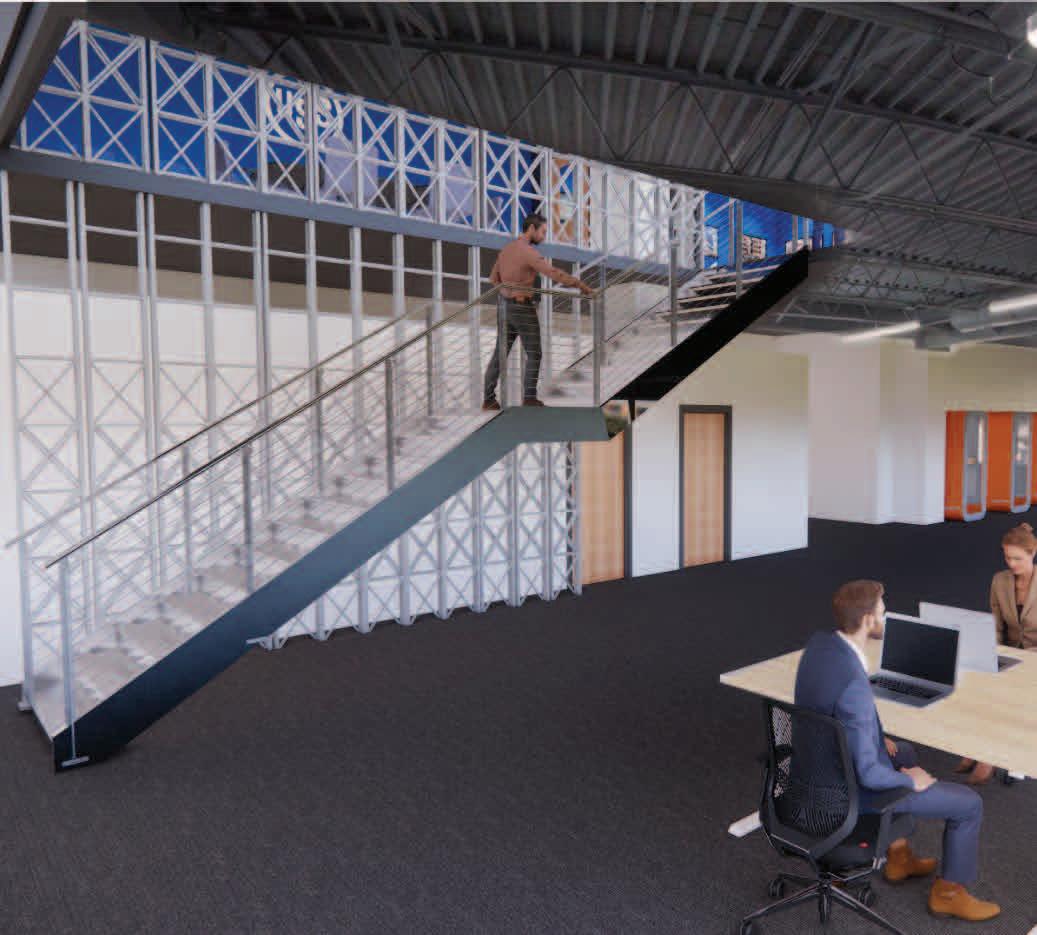

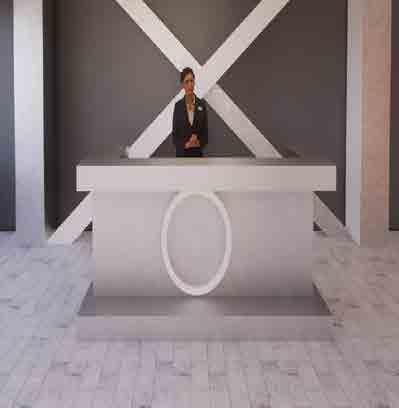
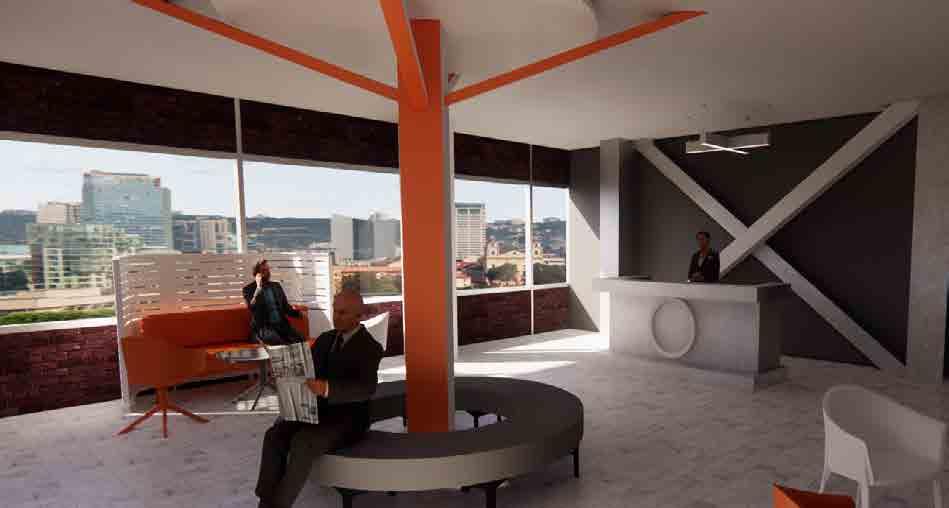
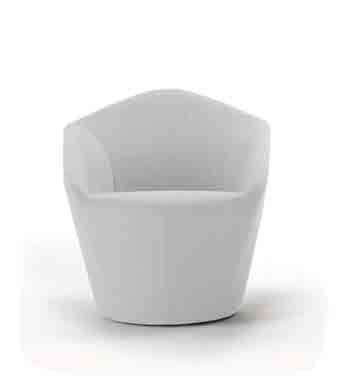
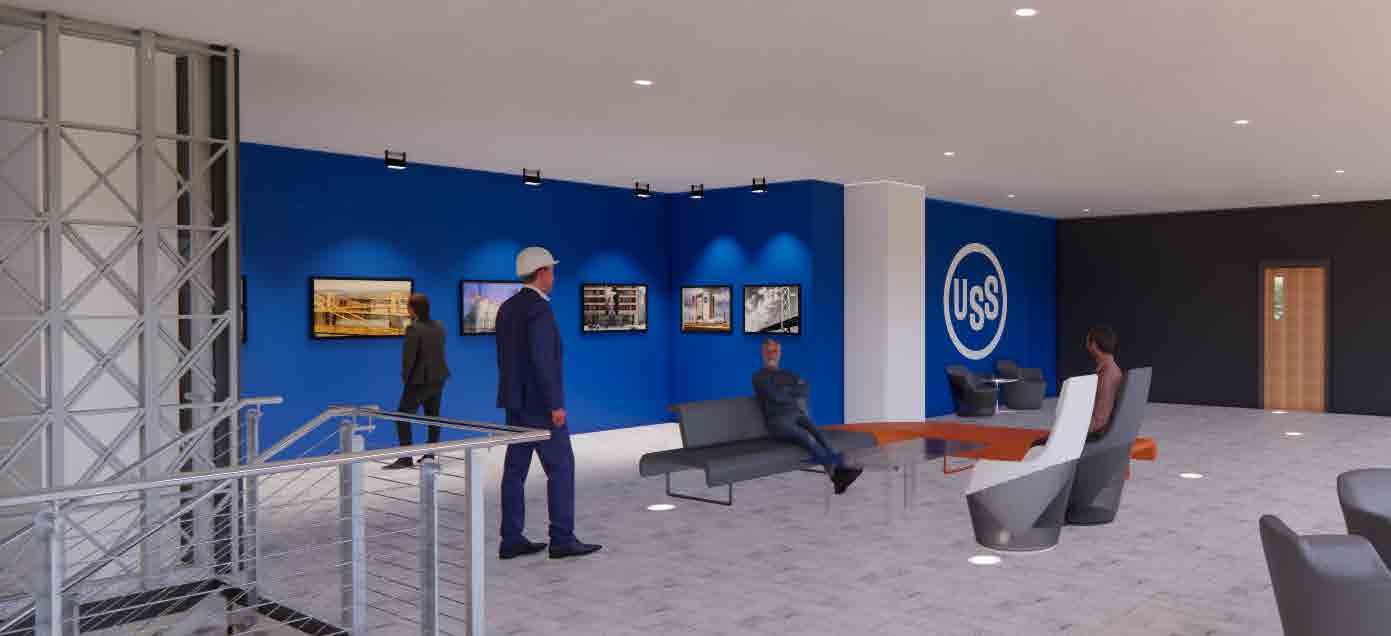

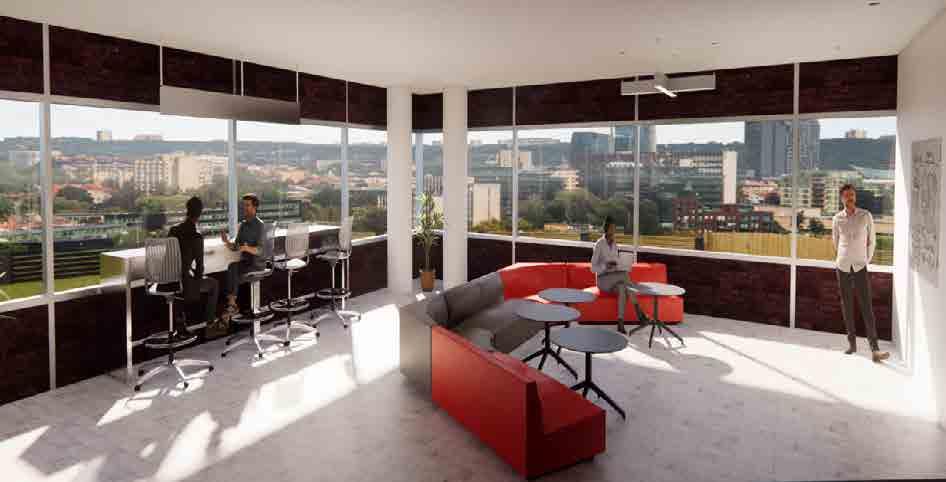
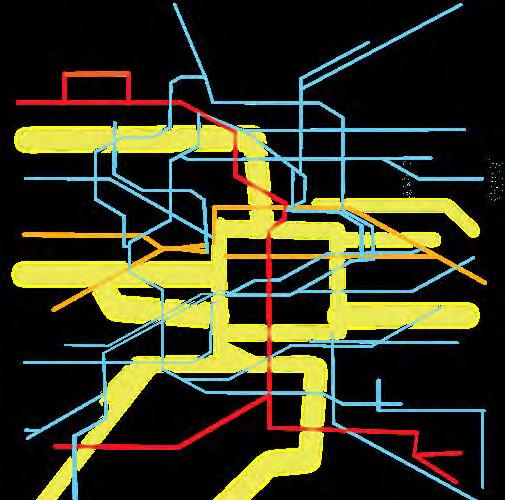
TEXTILE DESIGN
- Electronic Media Course -
SOPHOMORE YEAR
For this project I was tasked to brainstorm concept ideas to further break down, examine, and abstract. That eventually developed into a textile that we would order samples of once the project was completed. I used the T in Boston as my
PROGRAMS USED: ADOBE ILLUSTRATOR, SKETCHBOOK

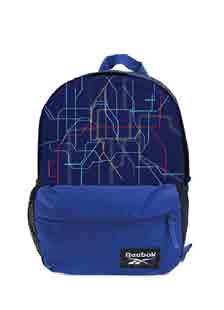

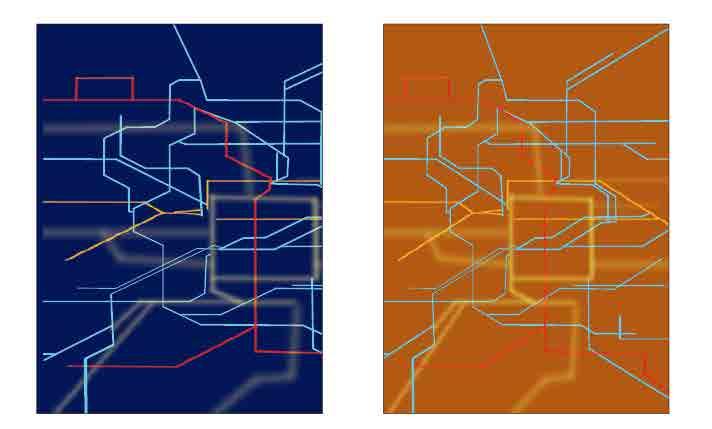
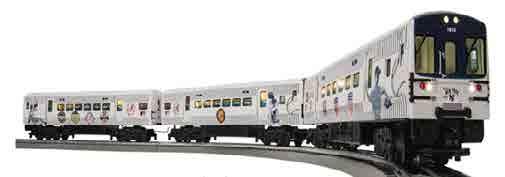
CONCEPT SKETCH INSPIRATION


