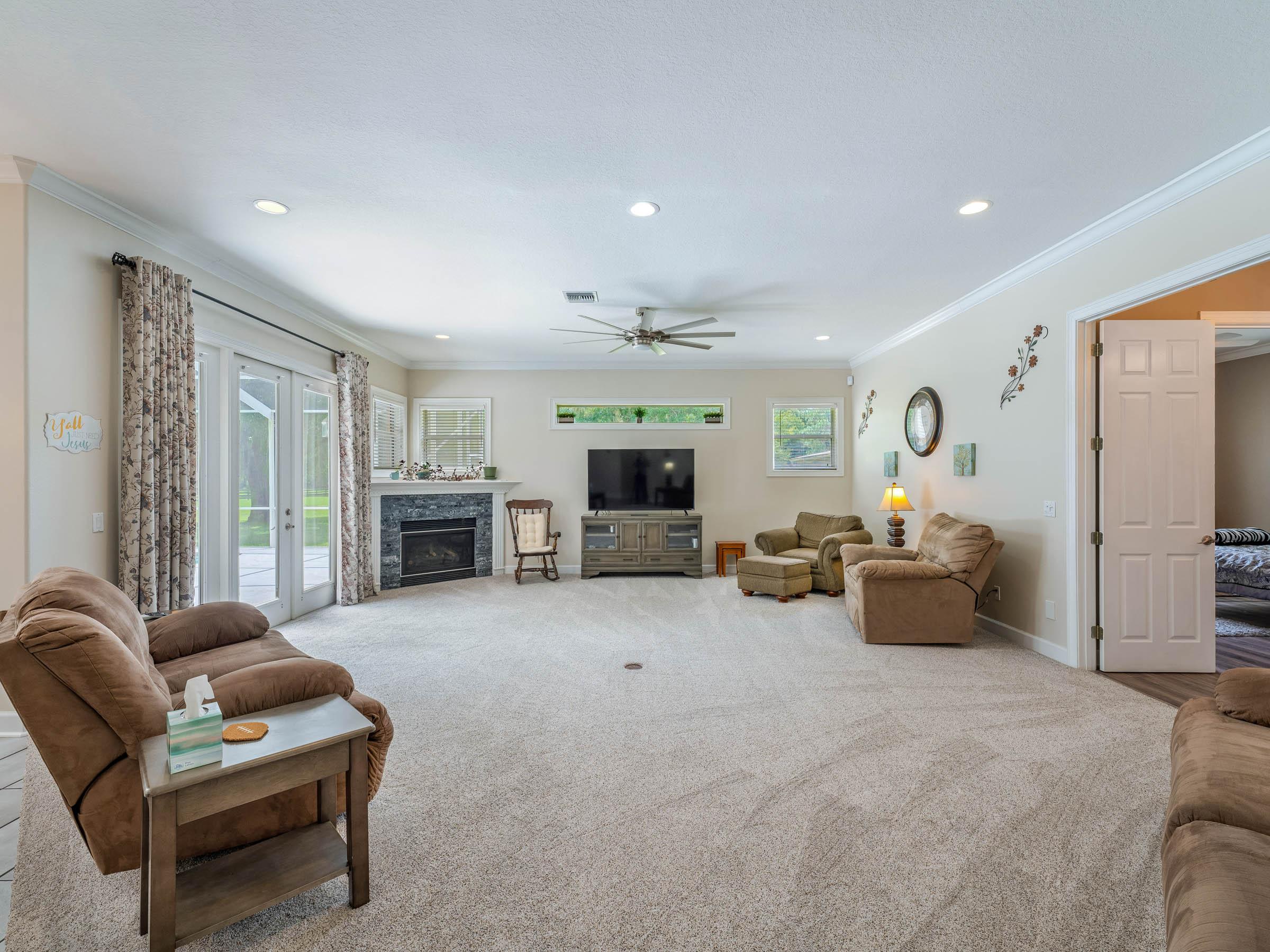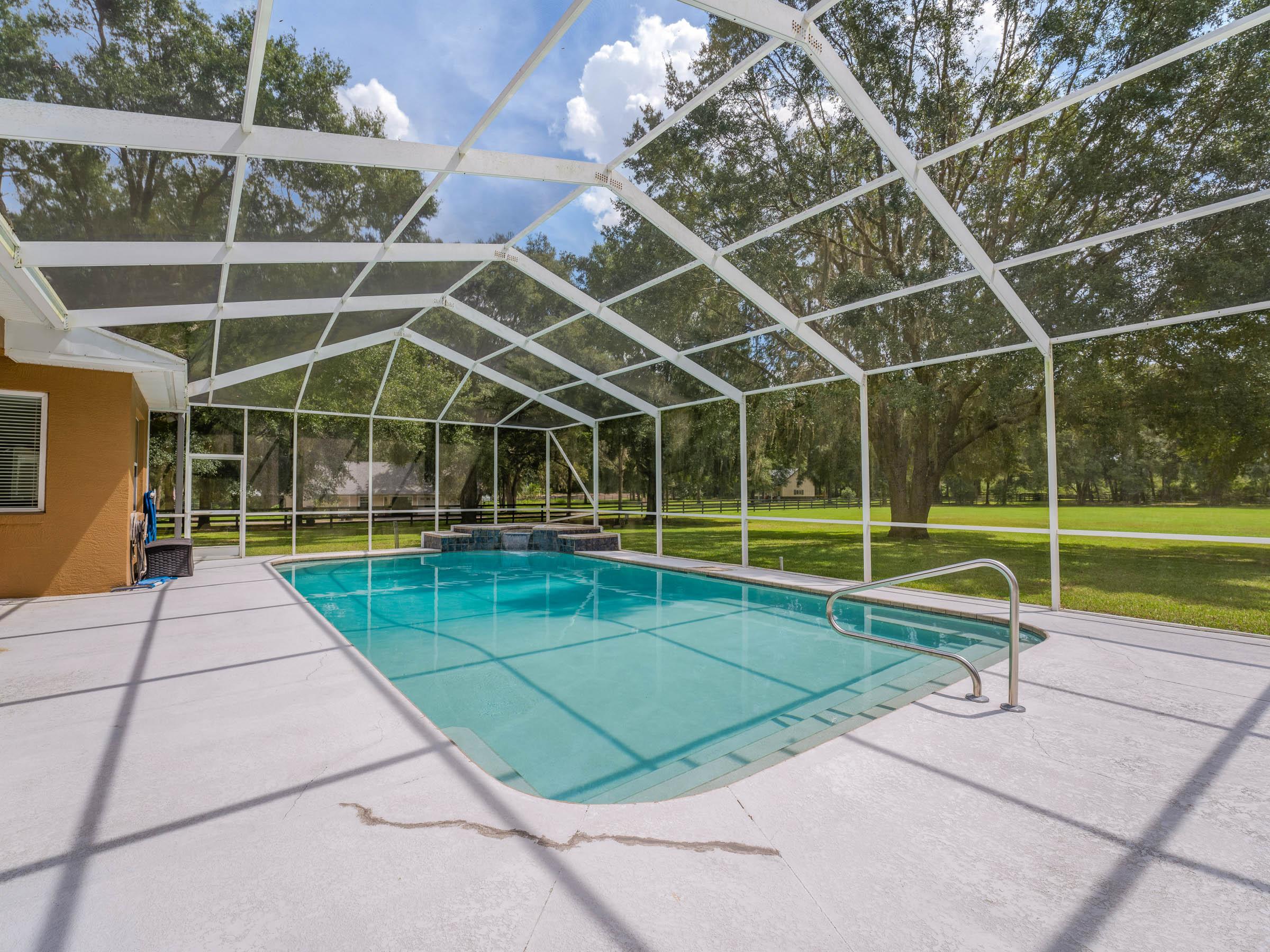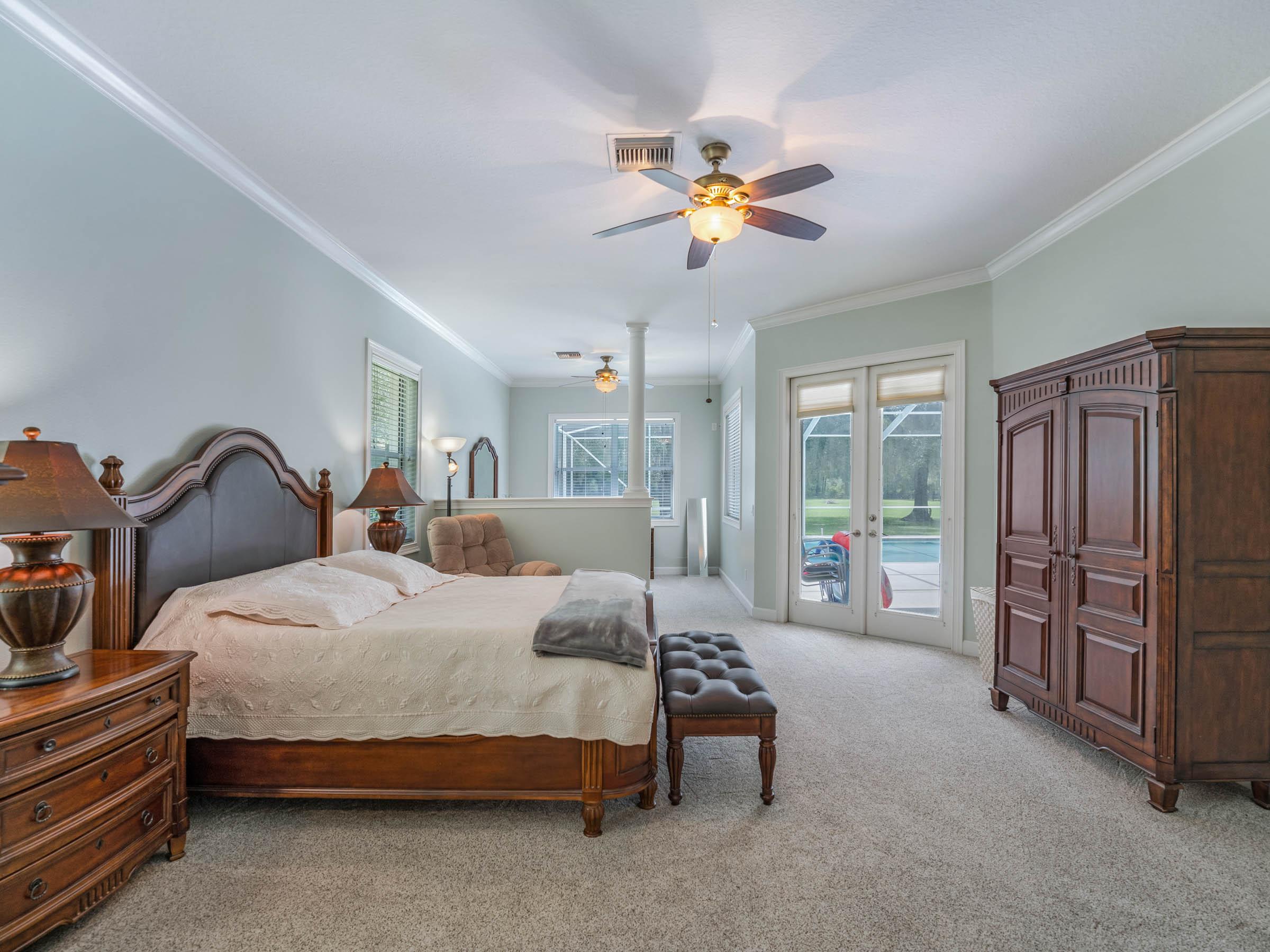







4 Bedrooms
4 Bathrooms
3,908 Climate Controlled Sq Feet
Interior Features: Triple Split Floor Plan with Living Room, Family Room, Kitchen with Dinette, Formal Dining, Owners Suite, Office, Ensuite Bedroom & Two Additional Bedrooms
Exterior Features: Circular Driveway, Three Car Side Entry Garage, Two Car Detached Garage & 36’ Solar Heated Saltwater Pool


Listed By: Cory Freilich, Broker Associate Realtor®, CLHMS, RENE, SRES, LHC
RE/MAX Premier Realty | 352-663-9799
Inquire for Pricing

without limits in this expansive home. The kitchen features white cabinetry with contrasting granite countertops, a suite of stainless steel appliances including double convection ovens, mosaic backsplash, over & under cabinet lighting and a long breakfast bar to gather around. This floor plan is truly inviting and functional for small and intimate evenings or large parties of demanding guests.








CORY FREILICH, REALTOR | BROKER ASSOCIATE



RE/MAX PREMIER REALTY
