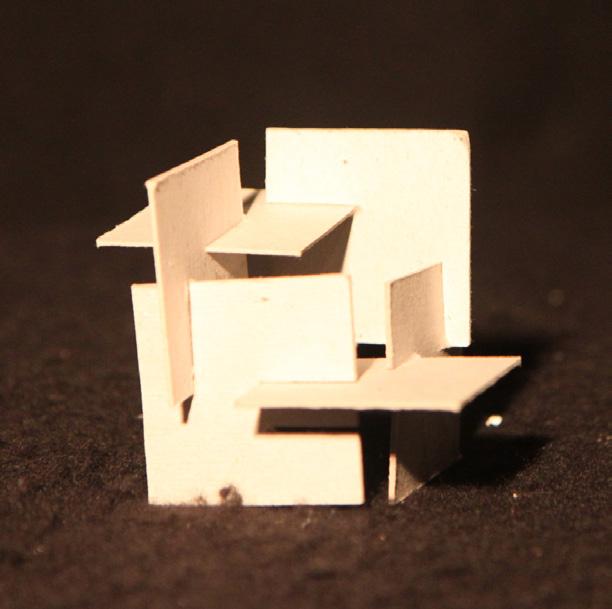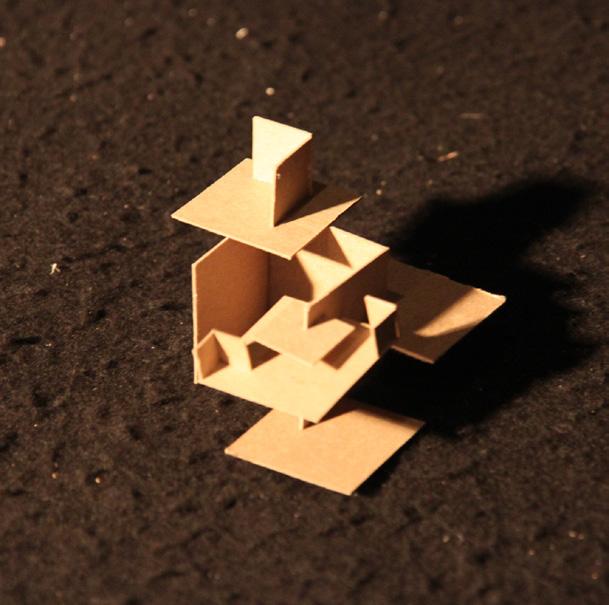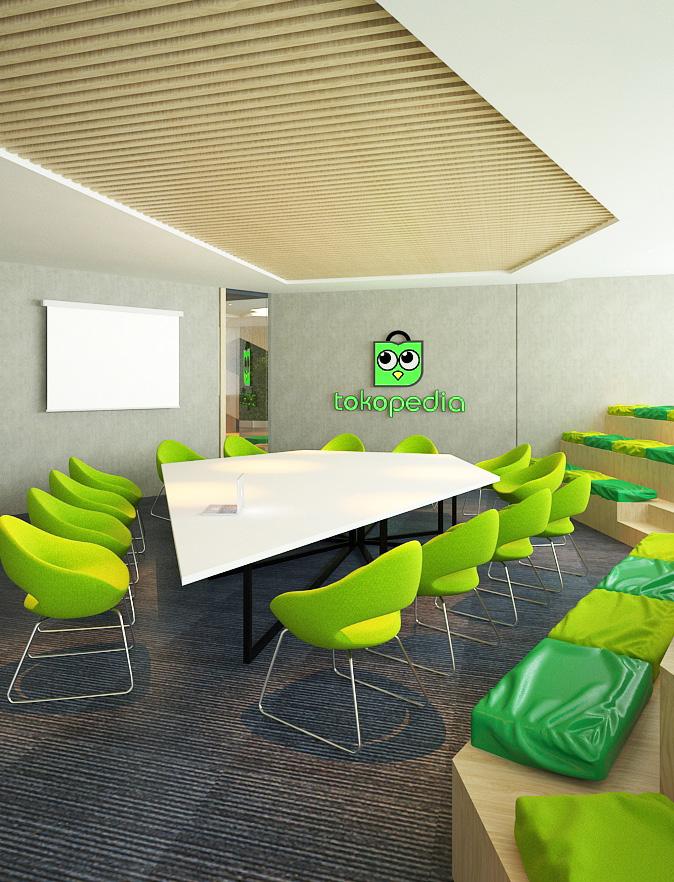Architecture Portfolio





Public Building
Project informations:
Location:
10906 Kickapoo Park Road, Oakwood, Illinois, 61858. USA
Area: 1.15 Ha
Elevation: 189 meter MSL
Project type:
Information Centre and Educational Point
Design Year: 2009
Project Objectives:
Nestled within the natural beauty of Kickapoo State Park, the new information center aims to seamlessly blend architecture and landscape, enhancing the visitor experience while preserving the park’s unique ecology. Designed to complement its surrounding, the center will integrate sustainable materials and green infrastructure, such as living roofs and natural rainwater systems, minimizing its ecological footprint.
Park Vegetations & Animals:
Blanding’s Turtle
Illinois Chorus Frogs
Indiana Bat
Iowa Darter
King Rail
Yellow-headed Blackbird
MECH.
Park Activities:
Boating
Camping
Canoeing
Dog Training
Equestrian Trails
Fishing
Hiking Trails
Hunting
Mountain Bike Trails
Scuba Diving
Camping
Picknicking
EXHIBITION SPACE
AUDITORIUM




The main activity in the Middle Fork Vermillion River is birdwatching and the architecture concept of the Information Center is inspired by the birdhouse in the forest. In respect to the landscape, instead of having one large structure, multiple “birdhouse” is setup throughout the park to provide birdwatchers a rest area.
The birdhouse Information Center in multiple location providing educational resources and act as gateway to park’s trails and rivers, fostering an immersive journey from indoors to outdoors. It also provides shelter as if often rains and turns sunny every now and then.





Project informations:
Location: Downtown Champaign, Illinois, USA
Area: Abandoned urban building
Project type:
Urban Building Restoration
Design Year: 2011
Project Objectives:
Champaign, Illinois, home to half of the University of Illinois at UrbanaChampaign, has multiple site of abandoned old buildings that are no longer in use and becomes shelther for crime and nest for pest.
The purpose of this project is to restore those block(s) and find purpose to refill the city.
Multiple tenants sharing systemt boost local economy and small enterprise serve the local community rather than a large commercial tenant making the city more lively.

Each students were assigned with different block to restore. For this urban restoration project I decided to design this 5 storey building that would host multiple tenants as be rented out as mini studio for artist and designers.
Photo studios, architecture as well as artist studio like pottery and fashion studio.
This creative center will support local artist to continue producing art works and contributing to the lively downtown lifestyle as it currently is.


































































Project informations:
Location:
501 N La Salle Dr, Chicago, IL 60654
Area:
5000 sqm
Project type:
Apartment Tower
Commercial stores on first floor
Design Year: 2011
Project Objectives:
In the heart of Chicago, this modern apartment complex is designed to offer sanctuary amid the city’s vibrant pulse. Embracing clean lines and natural materials, each apartment is crafted with high-quality finishes, blending elegance and functionality to meet the needs of city living.
With community spaces and amenities woven throughout the building, residents enjoy a lifestyle that extends beyond private quarter, as a thoughtful response to modern urban life.
Layout
1-Bdrm Layout
2-Bdrm Layout
3-Bdrm Layout





Project informations:
Location:
Norreport Metro Station in Downtown Copenhagen, Denmark.
Area:
Undisclosed
Project type: Public structure
Design Year: 2011
Project Objectives:
Summer program at the University of Illinois includes summer studio at Copenhagen and in this project students are explored to European culture and its fondness of public transportation and biking culture.
Especially in Copenhagen, the second largest cycling culture in the world with close to 750,000 bikes, five times the amount of cards. Bike stops and bike parking area is an important public structure that the government include in public spaces.
Revised Stacked System for bike storage

Line-up









Project informations:
Location: Willard Airport, Central Illinois, USA
Area: Undisclosed
Project type: Public structure
Design Year: 2012
Project Objectives:
The purpose of this project is to design an instructional facility to provide practical and theoretical training for Aerospace Engineers students as well as future pilots in training.
This facility will also stored new aeroplanes, mechanical garage for power plant engineers and maintenance personel at the new hangar.
Classroom facility as well as tours are available for public. Therefore, level of access is essential to keep in mind when designing this space.




In between the four sequence of dangerous zone, an interior courtyard is covered with glass roof and small garden. This also acts as a checkpoint for people will more access to the high hazard area. Visitors will require to have a proctor to guide them to the hangar spaces. When passing through the shops, visitor will have uninterrupted view to the shop area and the personel also will not be bothered with safety of the visitor.

Concept Diagram
instructional facility.

DAYLIGHT DIAGRAM MARCH 21 12 P.M. check points are also


DANGER AND HAZARDOUS
HAZARDOUS
LESS HAZARDOUS
NON-HAZARDOUS




The hangar requires long span structure and parallel chord trusses are most beneficial for this concept. The structure system is carried throughout the facility, therefore, ease the construction process.
DAYLIGHT DIAGRAM WILL BE USED FOR FURTHER DEVELOPMENT OF NATURAL DAYLIGHTING USAGE IN THE FACILITY.
DAYLIGHT DIAGRAM JUNE 21 12 P.M.

This facilty will have a decentralized heating and cooling system. In addressing sustainability issue, rainwater will be harvested and store in a water tank underground. The rainwater will provide necessary water for building maintenance. The harvested water will be filtered and pumped into the airhandling unit.
The heat pump will provide heat and steam that will be necessary for heating and cooling of the building. By having three water tanks with three separate pumps, it will be efficient to generate heating or cooling to different part of the building especially when the hangar door is opened.





Operate Window during summer months















The envelope of the facility will have operable windows at the working level and abundant natural daylight. The windows are triple-pane glass with high insulation rating, which will reduce heat loss and avoid unwanted heat gain in the winter. To prevent heat gain in the summer month, there is also steel fins outside the window.The steel fins are assembled above eye-level to provide clear view on the human scale.
Lightweight
Aluminum Panel
Drainage Membrane
Metal Backing
Thermal Insulation
Wood Slats covering high sun
Suspended ceiling
Waterproof cap
Flashing
Waterproof layer
Thermal insulation R=18
Drainage hole
Metal decking
Operable steel fin
Triple-pane insulating window
Shading device above eye-level
Aluminum Column for support
Operable window during the summer

Gymsum Wall
Concrete floor slab on metal decking
Floor insulation
Drainage Membrane
Medium size gravel
Drainage hole
Triple-pane glass roof, tinted to reduce heat gain
All-season garden indoor
Operable window on the side of the indoor garden can be open when needed
Connect to heat pump for HVAC system and plumbing
Underground watertank, collect rainwater
In addressing the issue of sustainability, between each zone and sequence, there are indoor garden with glass roof sheltering the roof. The garden can be used in the winter or in the summer. What people do not know is that under the glass roof there are water tanks that is used to collect rainwater. The rainwater is used for building’s daily operation such as flushing the toilet, watering the garden and the landscape, and rinsing the oil waste of the hangar. With the harvest-rainwater, clean water consumption is reduced significantly. In addition to that, by having an indoor garden, users of the building are able to enjoy a green roof even in the winter.















RIPPLING FACADE ALLOW MORE NATURAL DAYLIGHT TO PENETRATE AND COVERING FROM DIRECT SUNLIGHT
MORE OPENING ON BUILDING TO LET NATURAL DAYLIGHT COMING IN.











PERFORATION ALLOW NATURAL AIR-FLOW AND DAYLIGHT
DOUBLE-PANE TINTED GLASS TO AVOID GREEN HOUSE EFFECT





Complex Structure & Commercial Project









List of Projects:
The Vida Office Building
Crowne Plaza Bandung
Commercial & Offices
Taralite (acquired by OVO)
Lotte Shopping Avenue Chapel
Berrybenka
Billstone
Style Theory
Djarum Foundation School (Kudus)
Tokopedia Care Office
PT Kios On Tbk.
Patra Jasa Tower Lt.4
Scope of Works:
Design Development
Tender & Bidding
Quantity Surveying (simple)
Quality Assurance
Pitching
Client Relations
Construction Management
Project Management




















Traveling sketches
