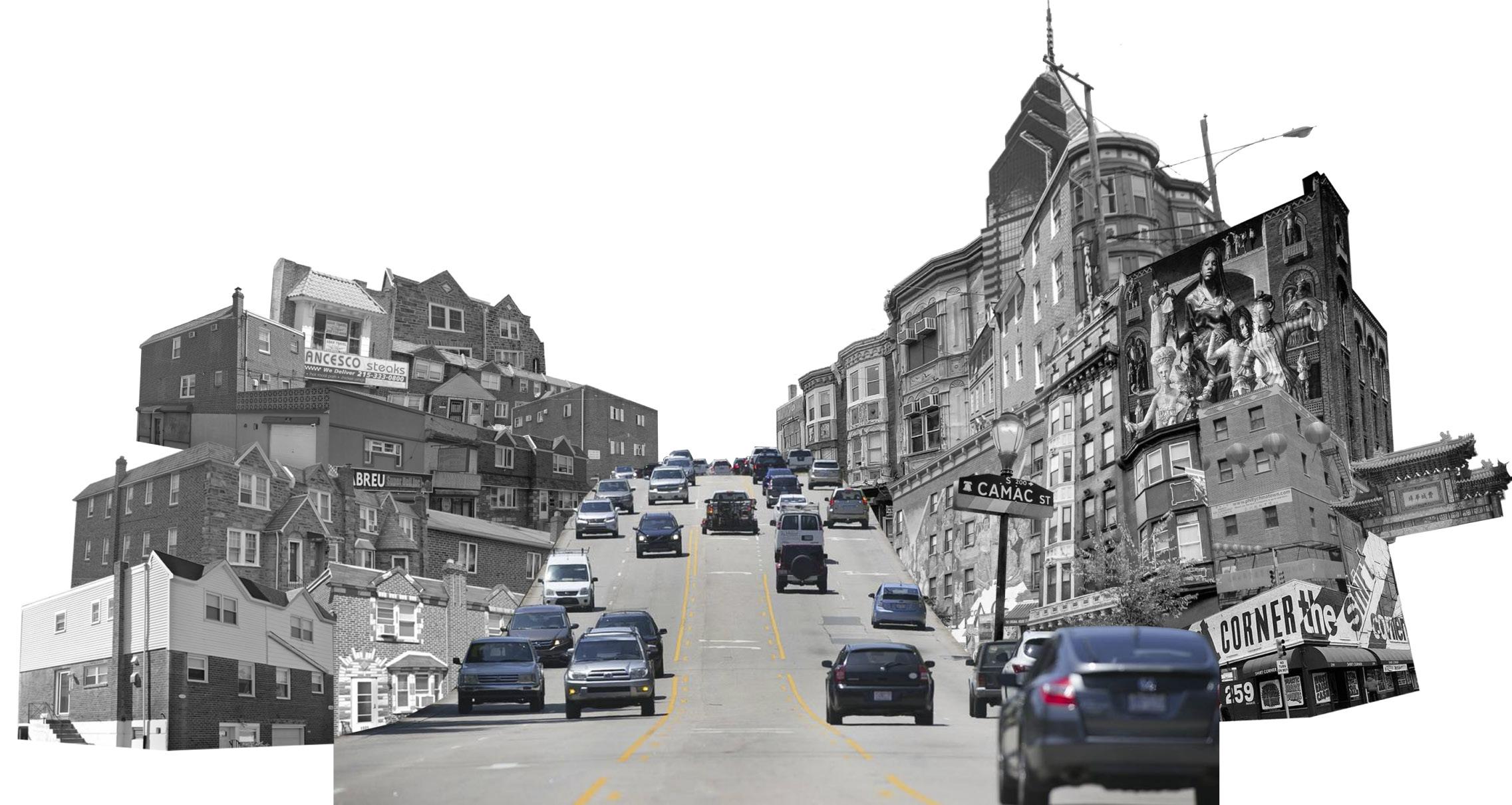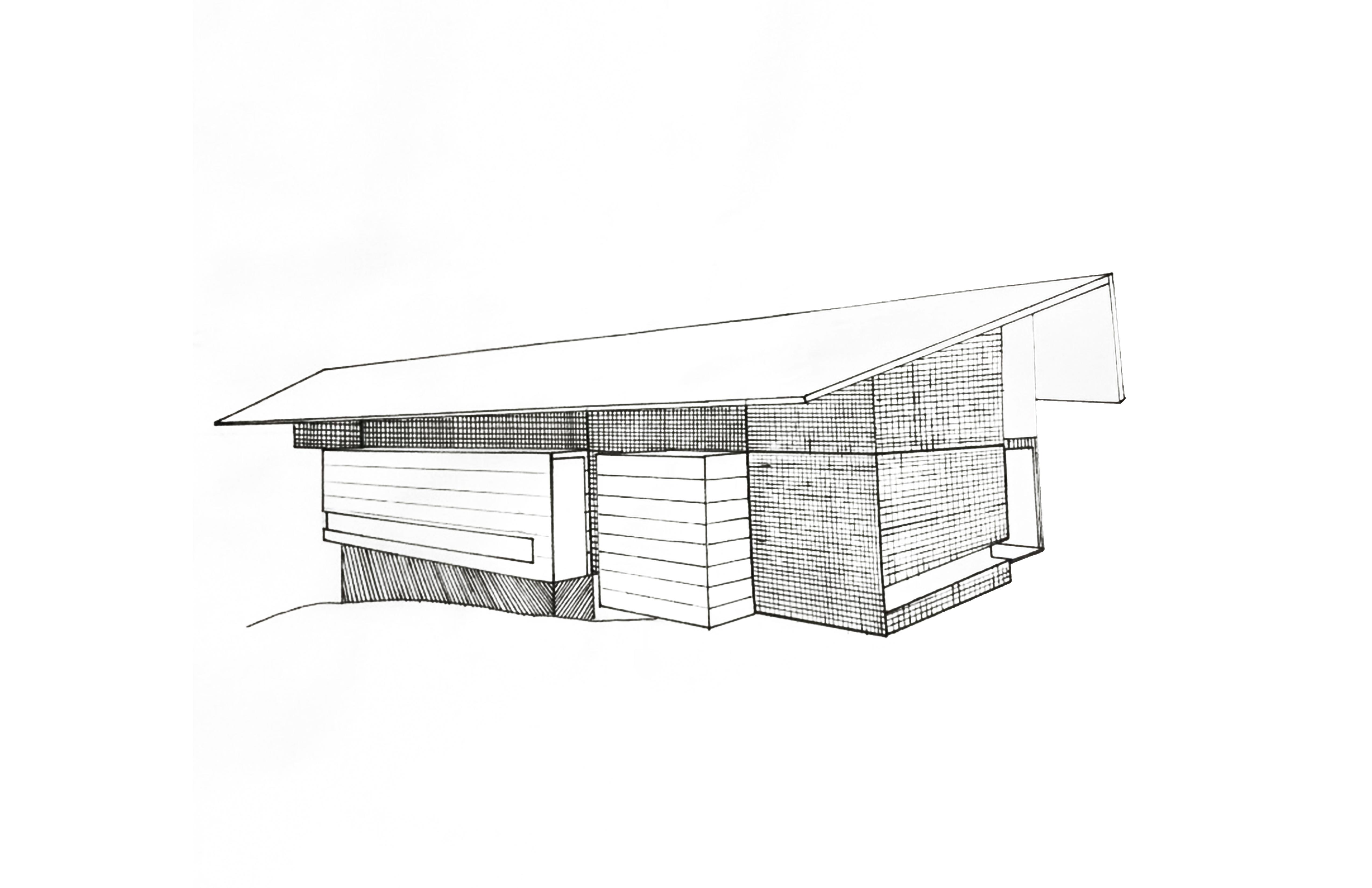

Corey Wenzel
Undergraduate Architecture Student
Info
Contact
267-693-3239
c.wenzel2020@gmailcom
Skills
Hand Drafting +
Photoshop +++
Illustrator ++
InDesign +
Rhino7 +++
AutoCad +++
Revit +
SketchUp +
Maya +
Twin Motion ++
Physical Model Making +++
3D Printing ++
Laser Cutting +++
CNC machining +
Education
Jefferson University
2020-Present
Expected Graduation: May 2025
Bachelor’s of Architecture
Minor in Sustainable Design
Experience
Jefferson University: Laser Lab operator and general maintenance January 2022-2025
Dever Architects Internship:
Worked under instruction of registered architects on multiple projects June 2023-August 2024
Milagre Kids School: Substitute Instructor, Peer Mentor June 2019- August 2023
Oaks Ballroom: Server, Bar Back August 2018-August 2022
Taqueria Amor: Food Runner April 2024-Present
About Me
Senior year of highschool I never would have told you that I expected to be pursuing architecture. After four years of woodshop classes I thought for sure that I’d be going into the trades but it began to dawn on me that carpentry would not fulfill me. I wanted to do something that works my brain in creative ways but also produce something that can help people on a larger scale.
Now in my last year of college, the eagerness to begin the next chapter of my life builds even more. My journey at Jefferson was a long one full of self realization and understanding that produced a self that I am very proud of in terms of progression. Now I look forward to applying the skills and lessons I’ve accumulated throughout my education and experience here at Thomas Jefferson to a firm or business and finally “scratch that itch” that I found within myself as a senior in highschool. I don’t feel that my time of education is over however, as I hope to learn many more skills from my experience in the professional world. I also plan to pursue a LEED GA and eventually a LEED AP to better pursue my interest in the future.
I am highly motivated to make a contribution. Regardless of how small the task may be, I am ready to complete it at the highest level I can provide. I am extremely curious and have no issues asking questions or seeking out answers because at the end of the day, I care about the details. I often find myself in school spending the time to work out smaller details if it means the overall production can benefit from it. I prefer working in a team environment where we can not only double check with each other but also bounce and grow ideas between the group. Teamwork is important in doing big things and as I said before, I’m ready to make my contribution.
I hope to pursue a job that allows me to fulfill my interest and values in sustainable design, designing with the intent of helping, and being able to contribute to a greater production.
1

Pages 4-9

2
Pages 10-11

3 Pages 12-17

4 Pages 18-23

5
Pages 24-29

6
Pages 30-33
Extreme Climate Research

The extreme climate research project required us to research and select an extreme location in need of scientific intervention and design a research lab with the idea of keeping it low impact to allow it to easily be installed and disassembled.

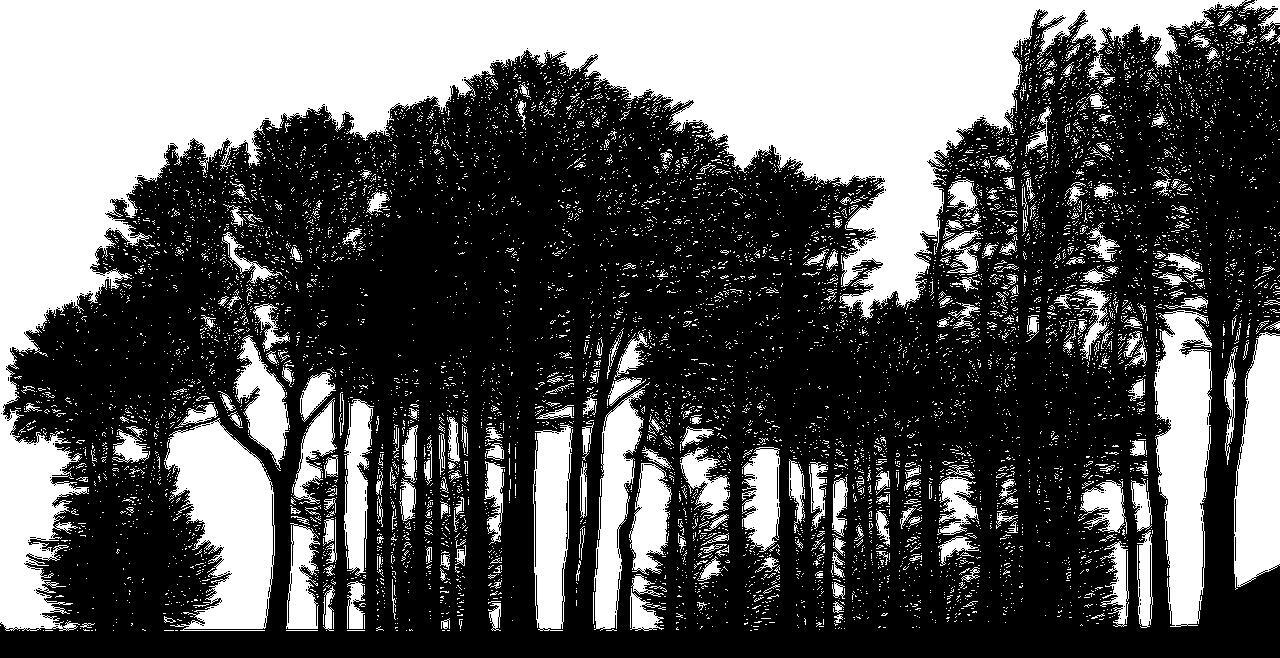




SCALE:
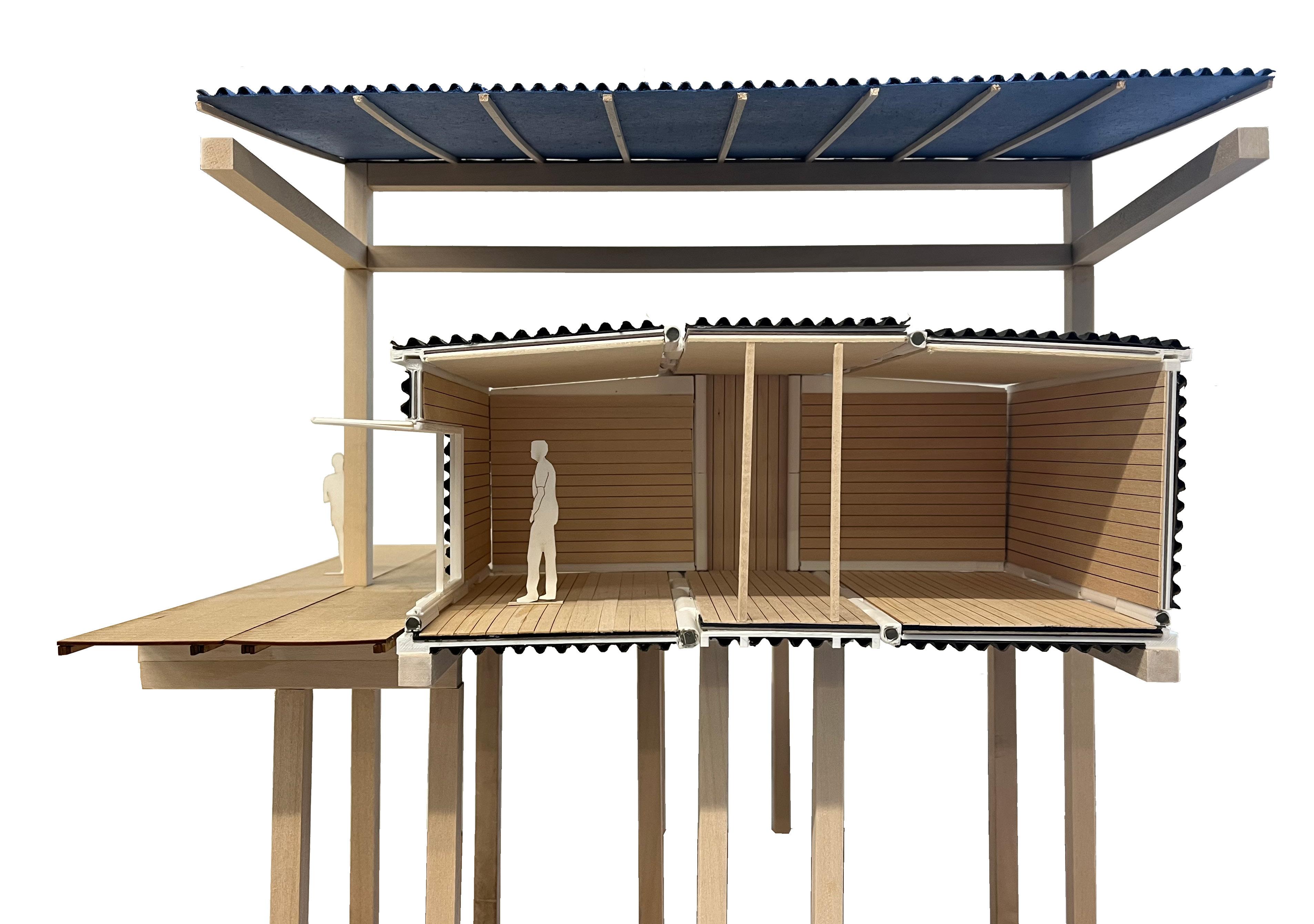


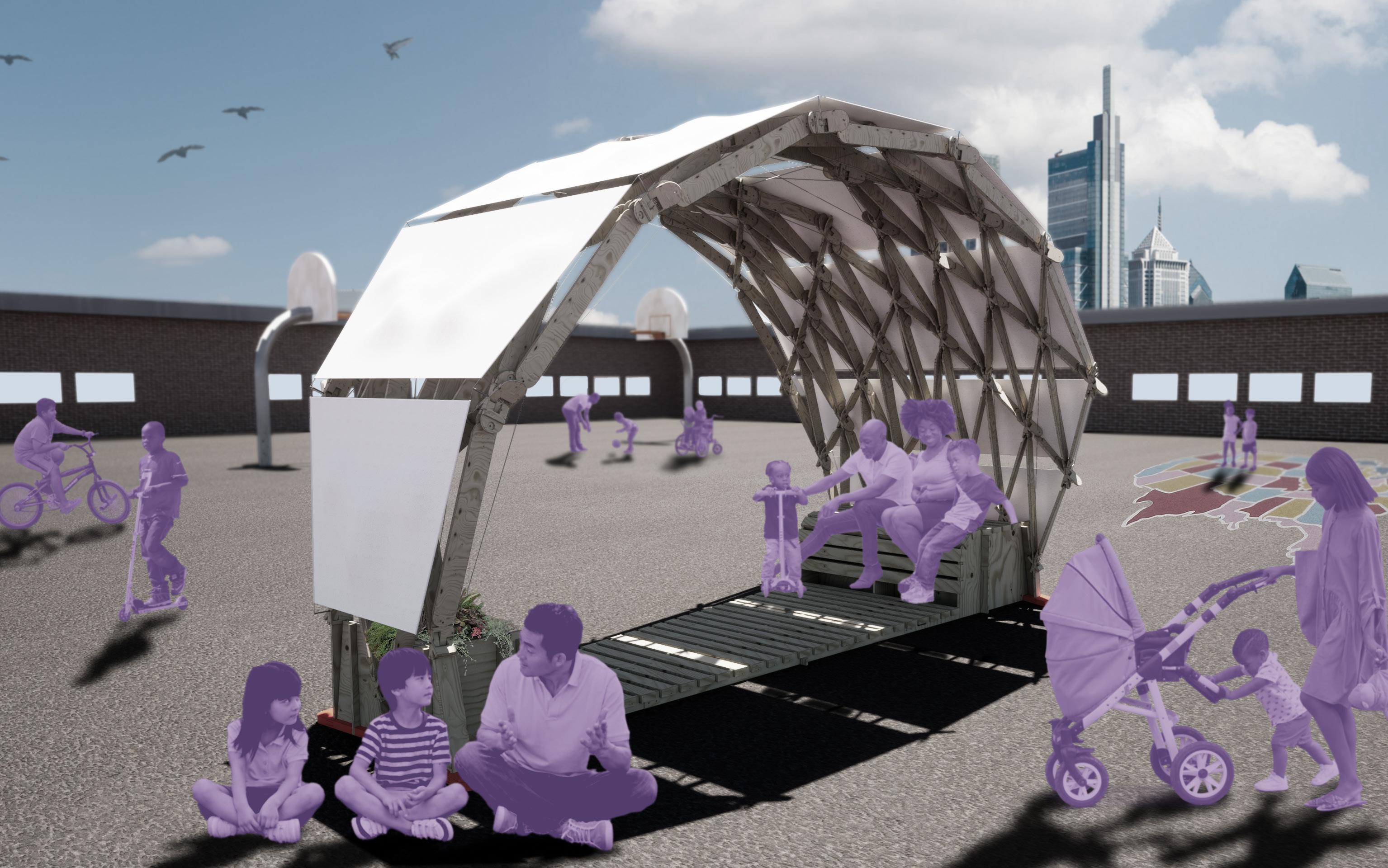
The Sustainably Oriented Urban Pavilion (SOUP) project involved doing a study on heat inequality within Philadelphia and designing a low cost and relatively easy to make structure that could help those suffering from increasing global temperatures.
This project was done with the idea of applying for a grant and building it in full scale. The construction of SOUP is currently in progress.
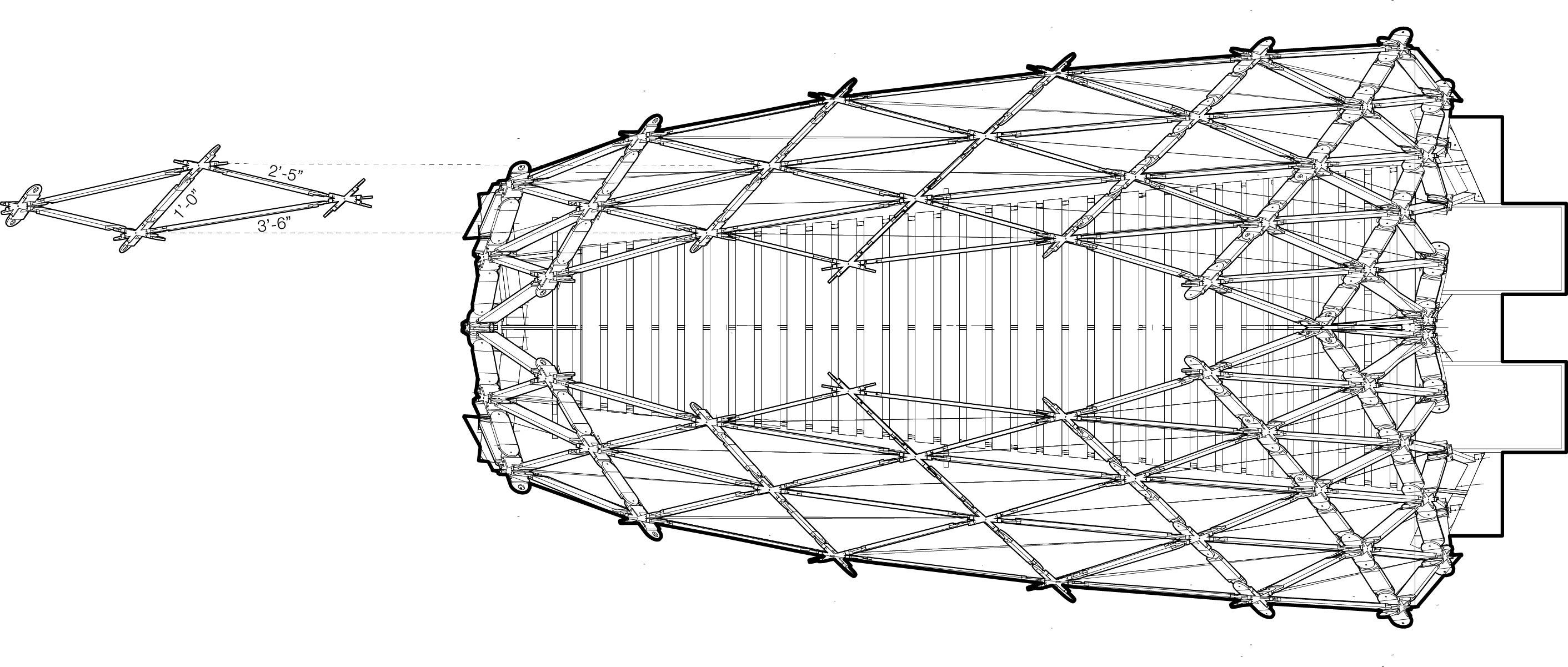
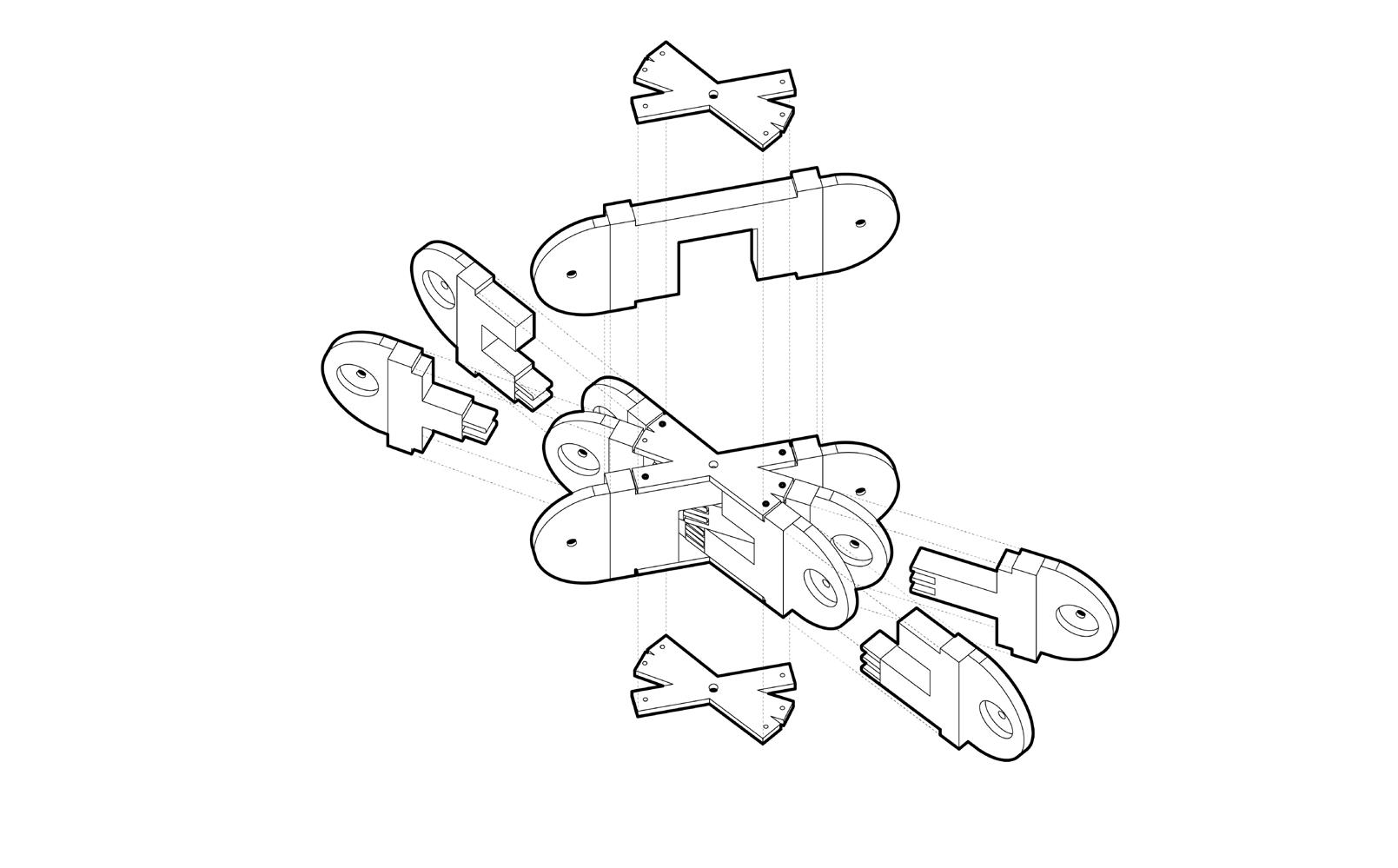
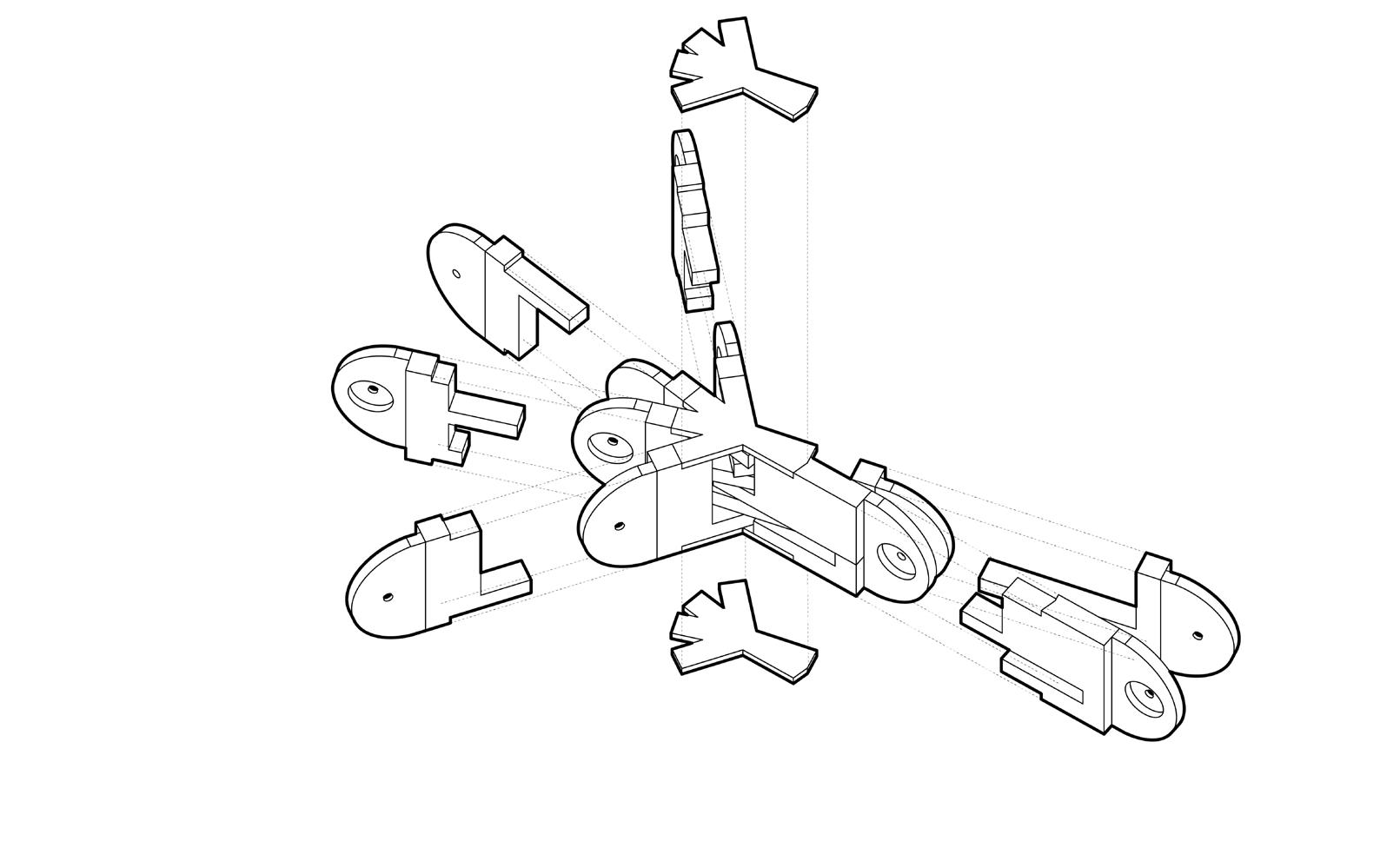


Tasked with the loose prompt of creating a place of wisdom, our team decided to task and risk and implement a public library and speaker hall within an existing bridge on the edge of campus.
The design provided three levels of spaces that each supported different preferences of light and privacy. This was done in order to honor one’s wisdom in showing that each person has preference from experience and should be able to be applied.
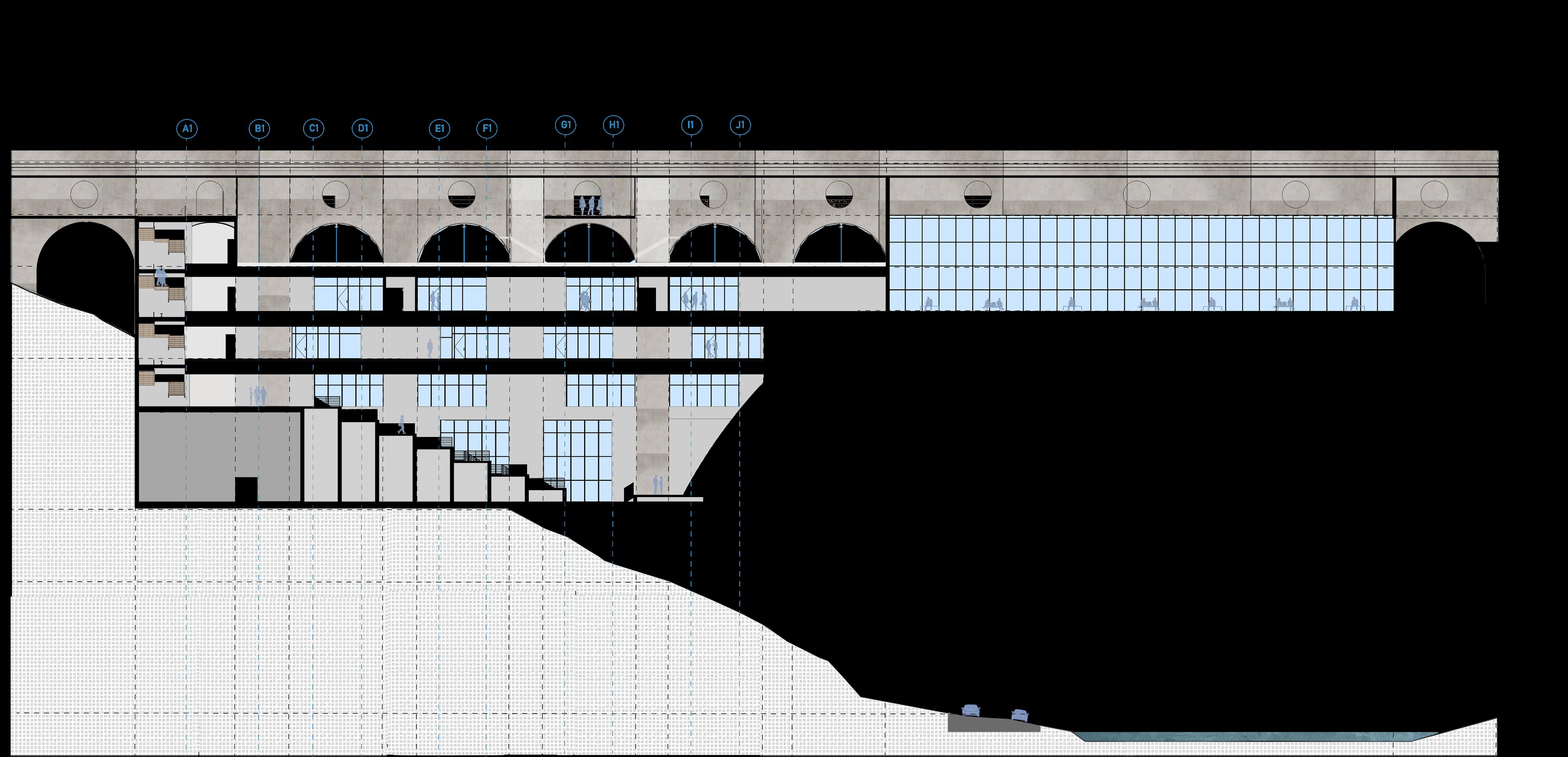

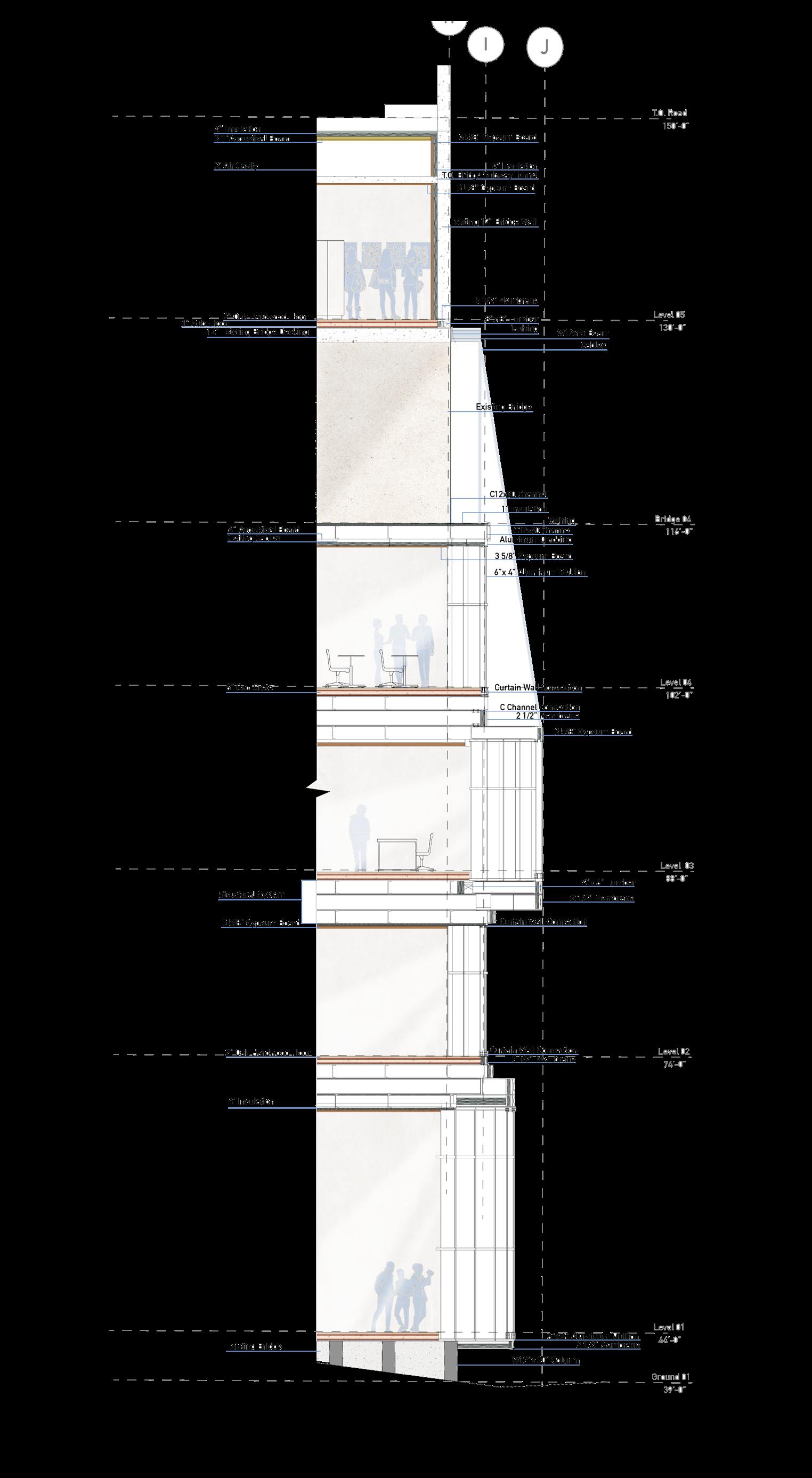
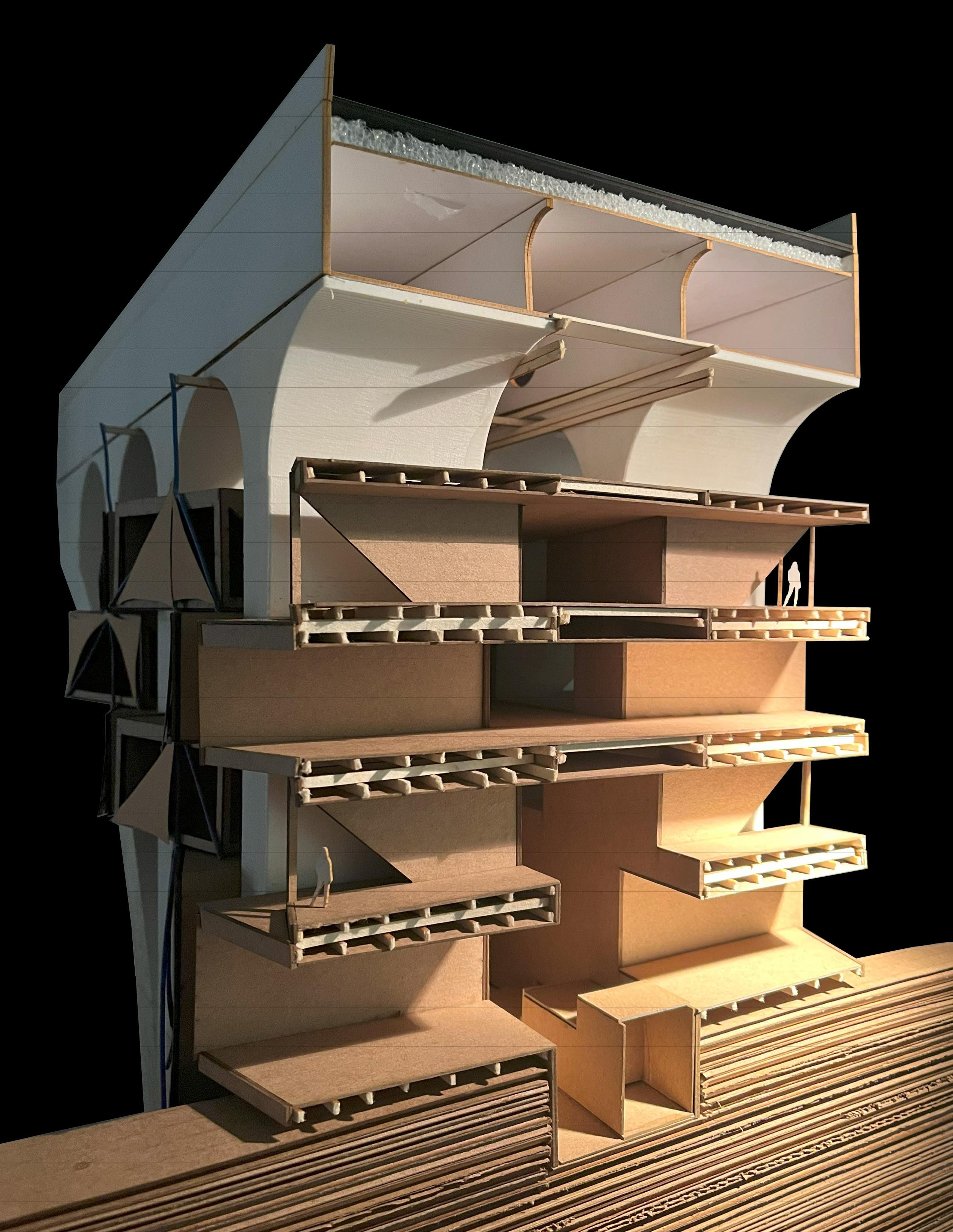
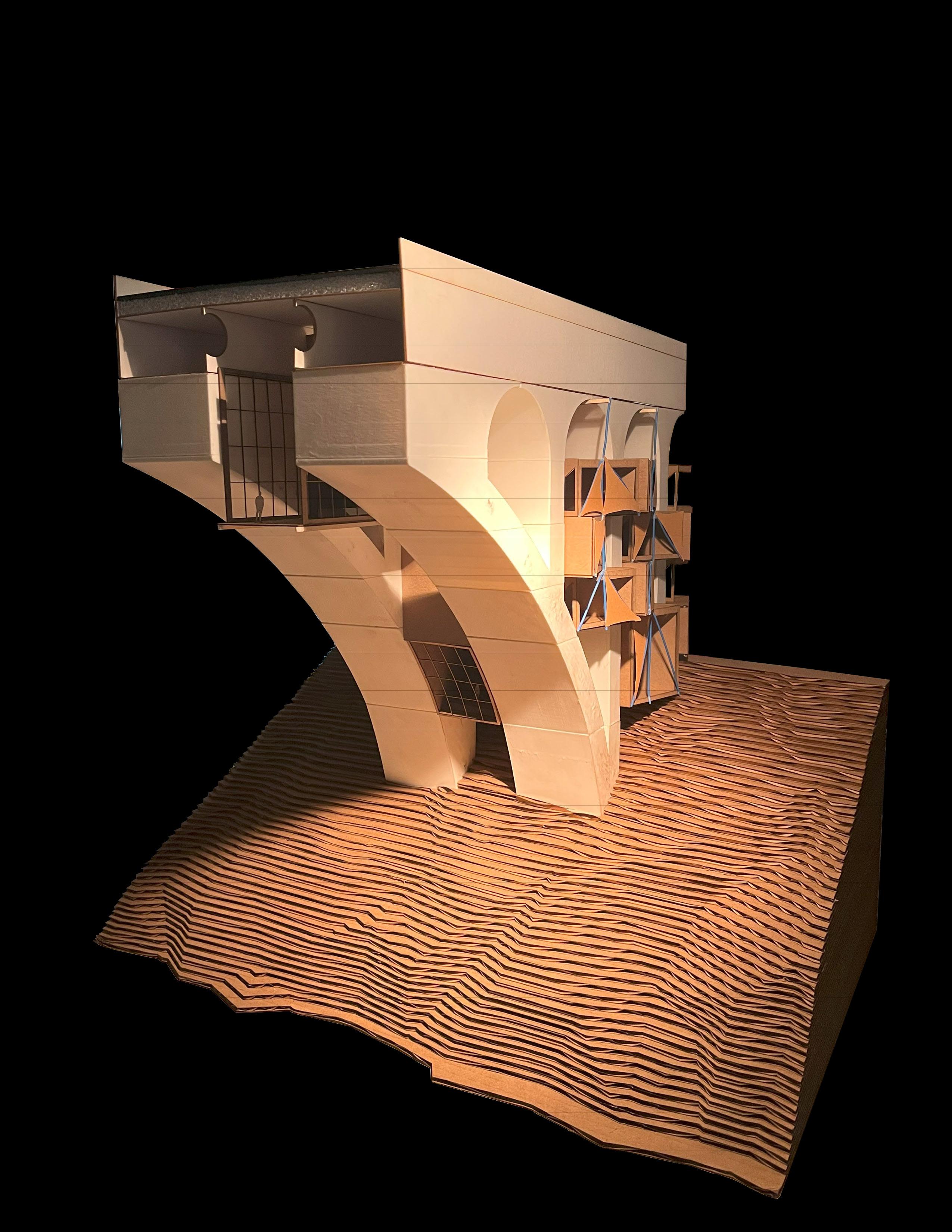

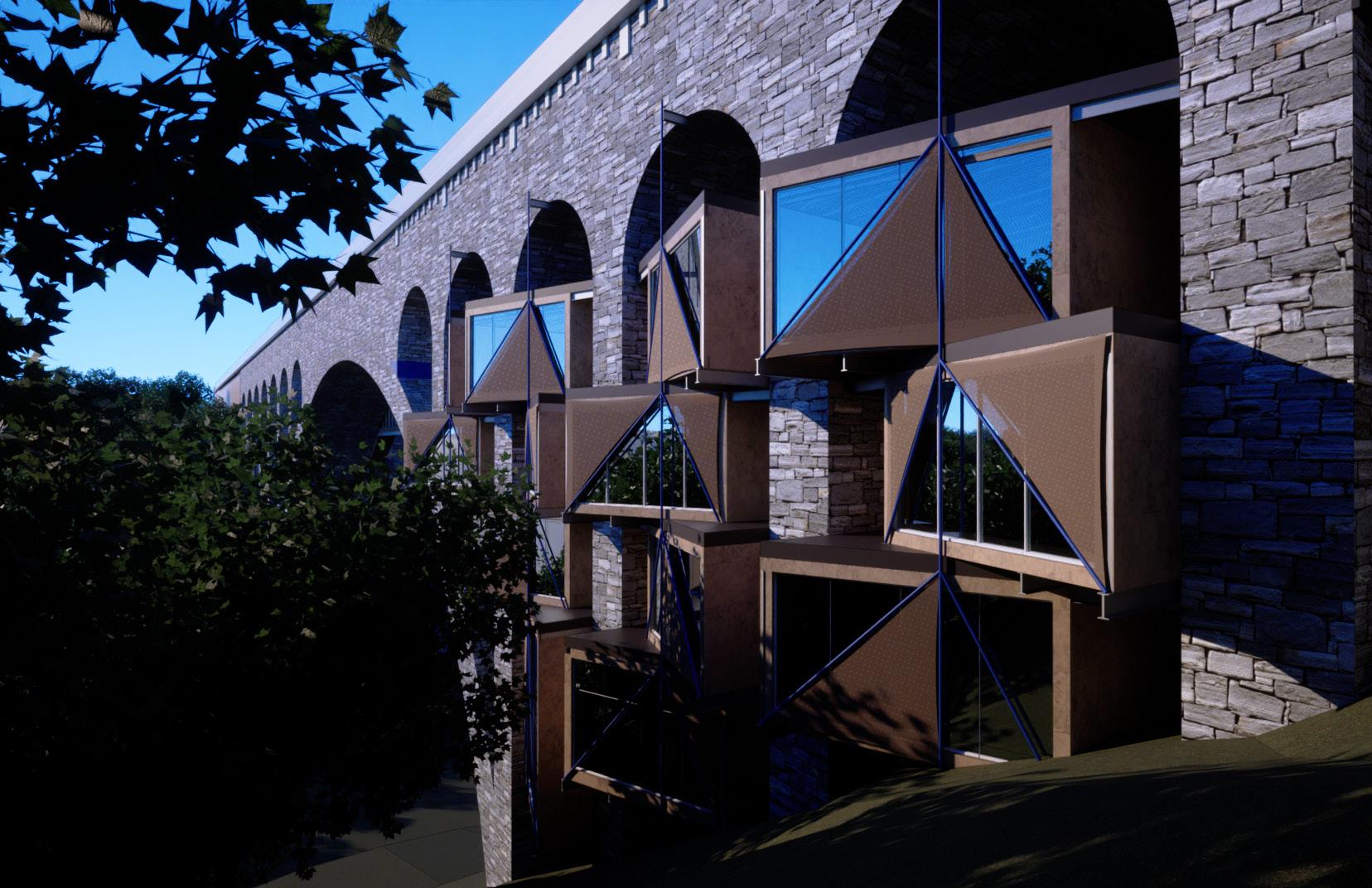
London Highrise

With a focus on cities in the climate crisis, we were prompted with designing a highrise tower that would benefit surrounding context and contribute to climate issues.
My Tower was in tandem with another student’s project to create a scientific campus in the financial district of Canary Wharf. The campus intended to create awareness through inclusion of local residents with the traffic of science experts on campus. My tower specifically included multiple levels of greenhouse research to be allowed for applications worldwide.

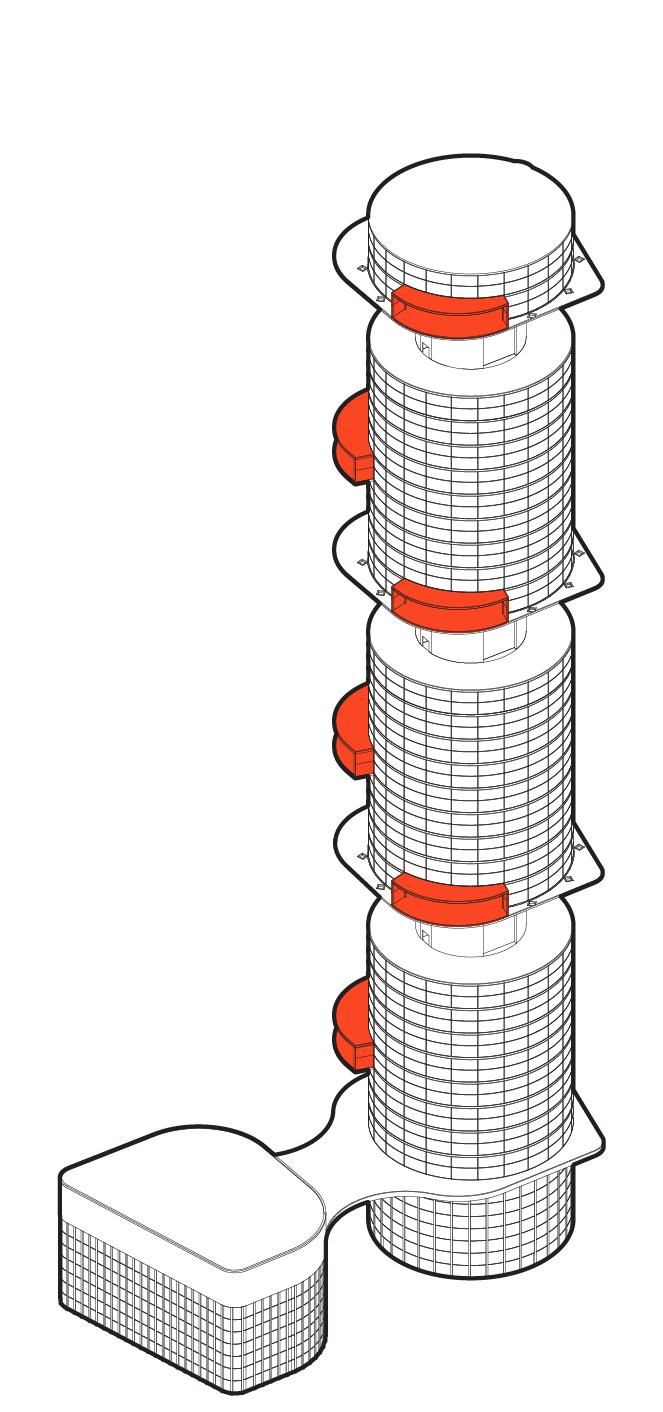
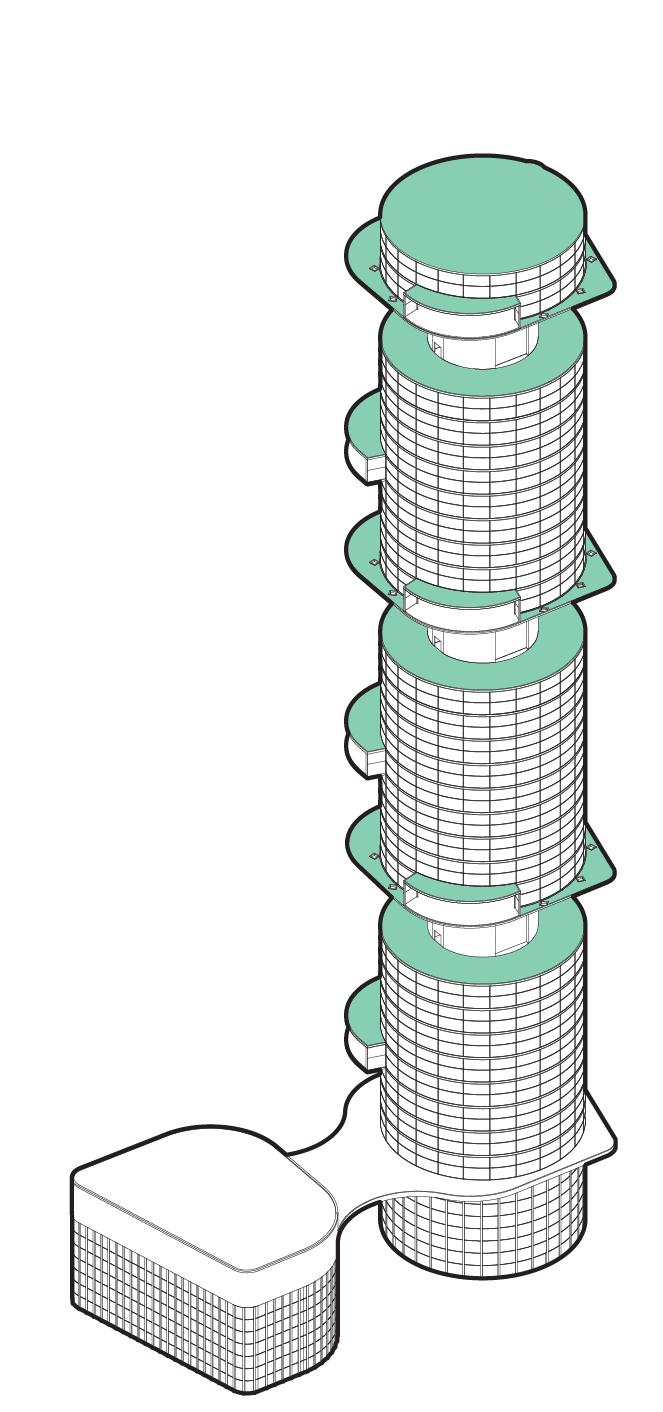
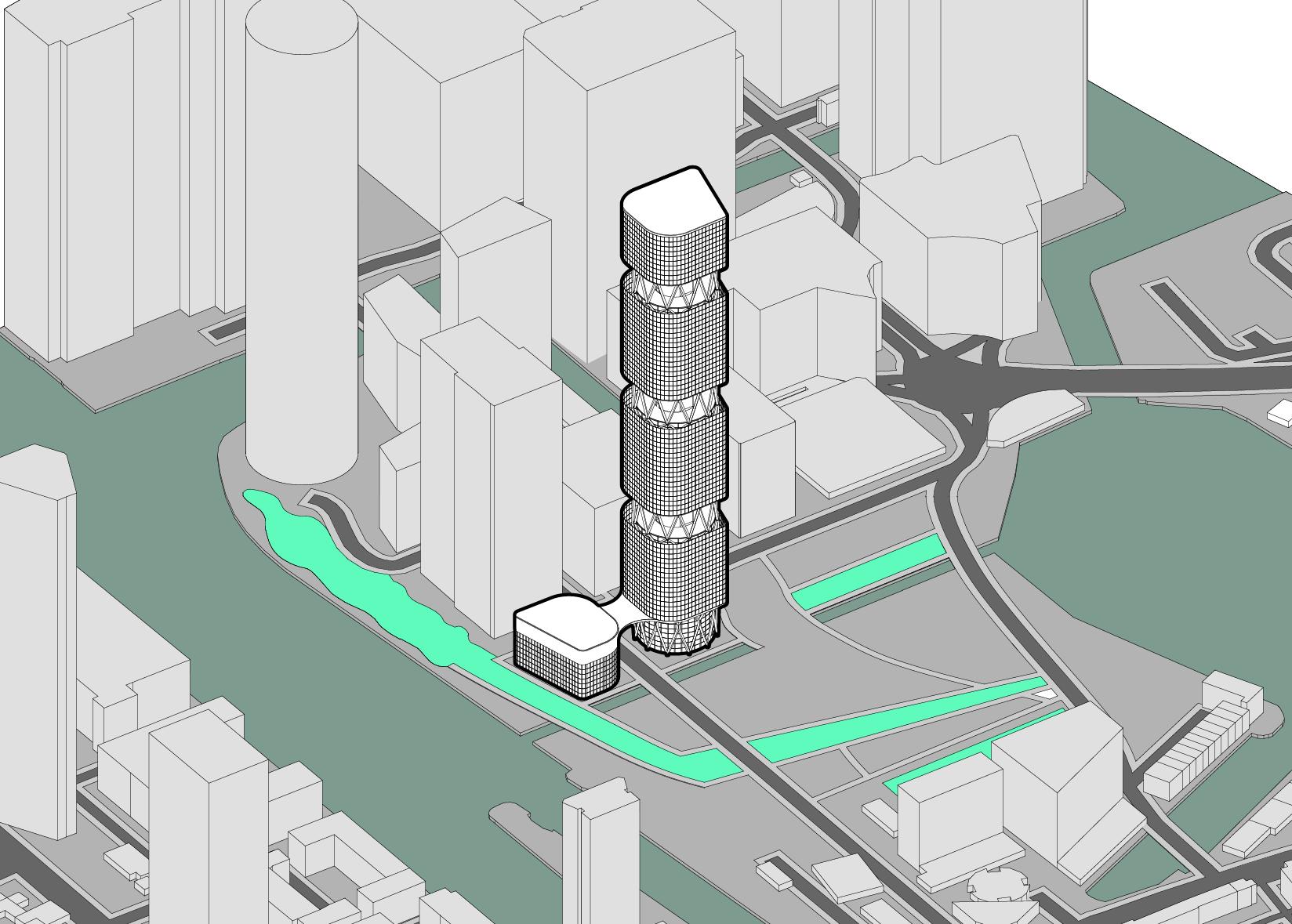
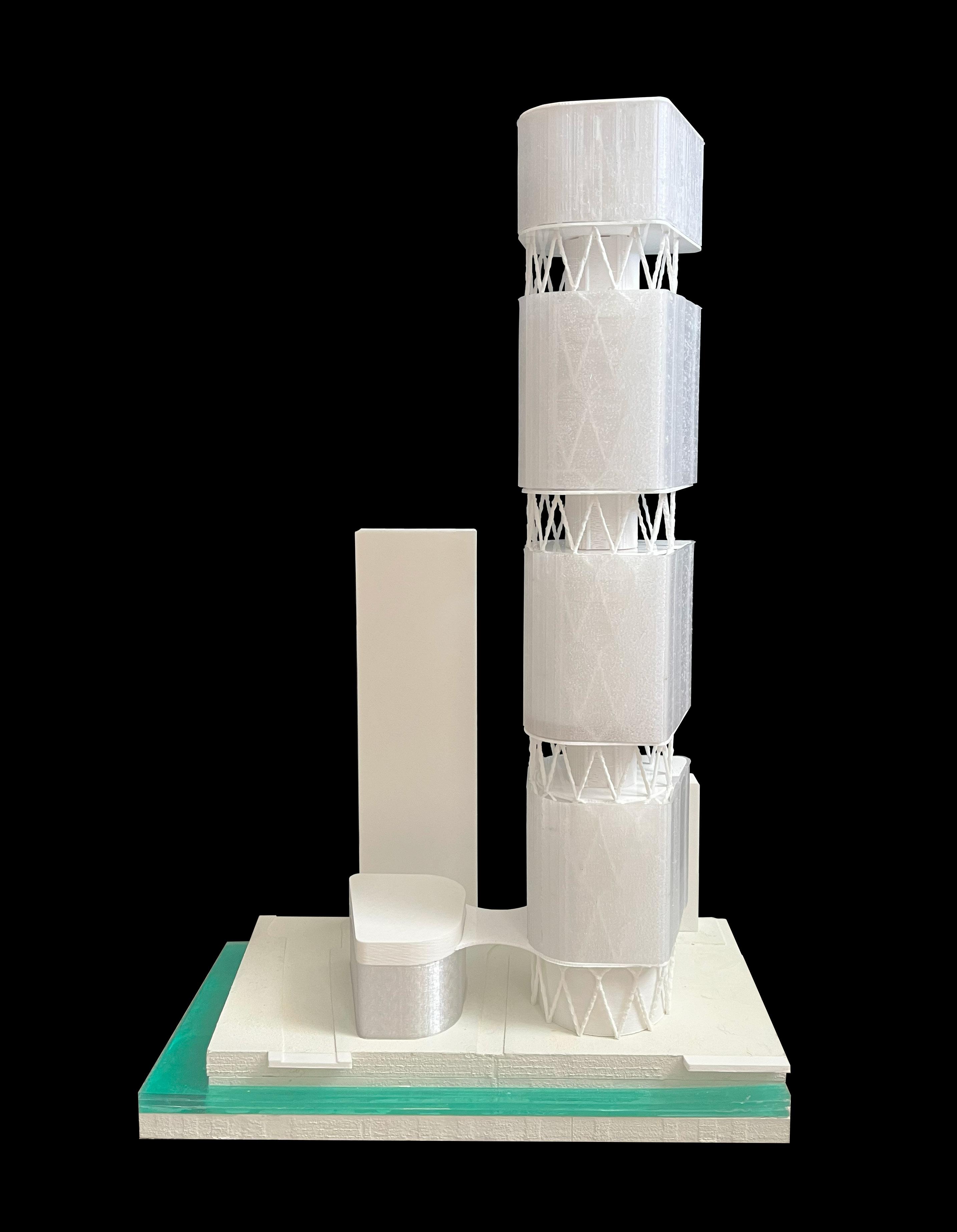


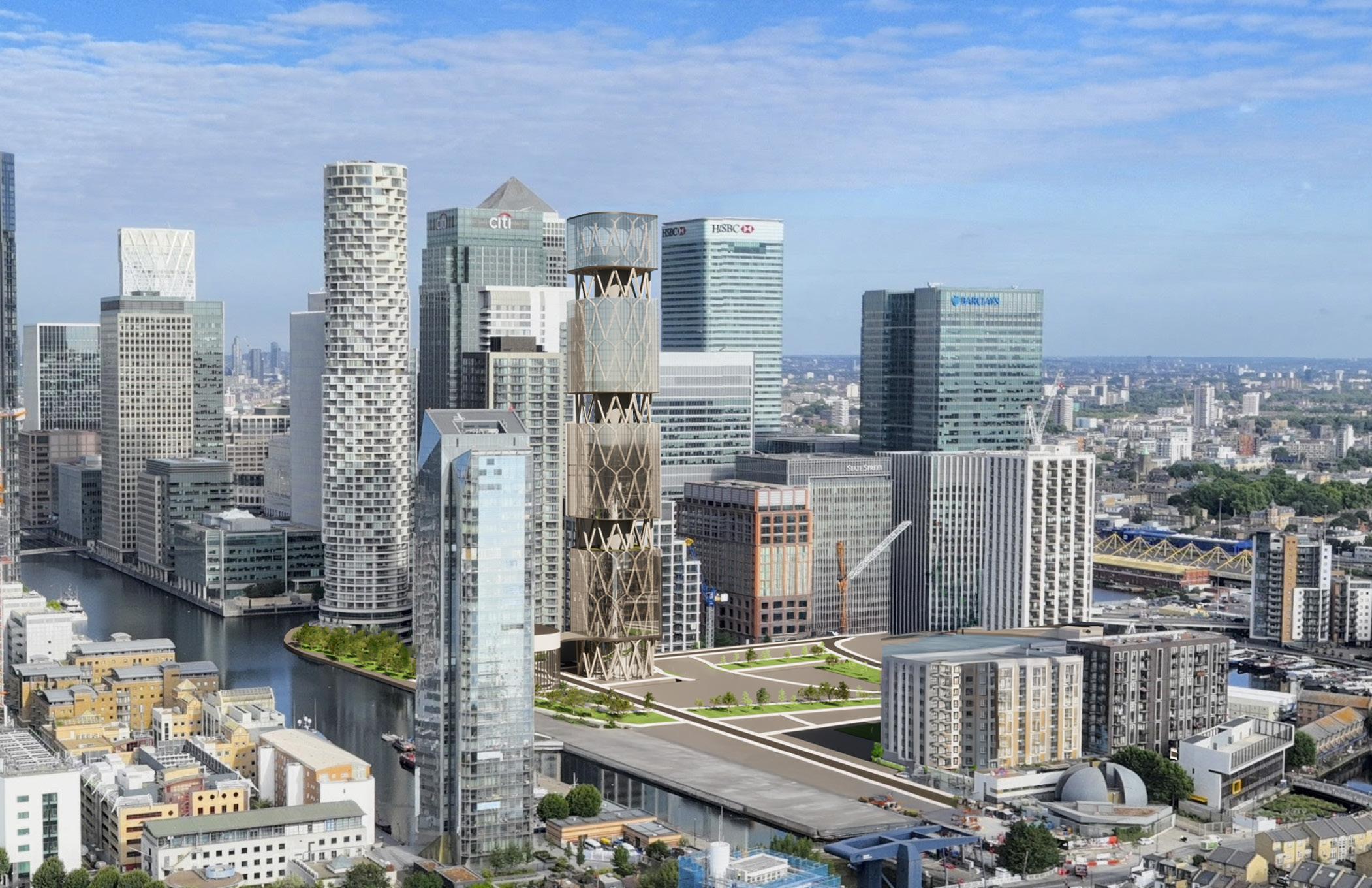
West Philly Adaptive Reuse

With the idea of adaptive reuse in mind, we were tasked with designing on an existing site to benefit the surrounding west Philly neighborhood. We were required to keep at least the shell of the existing buildings and the rest was up to us to design.
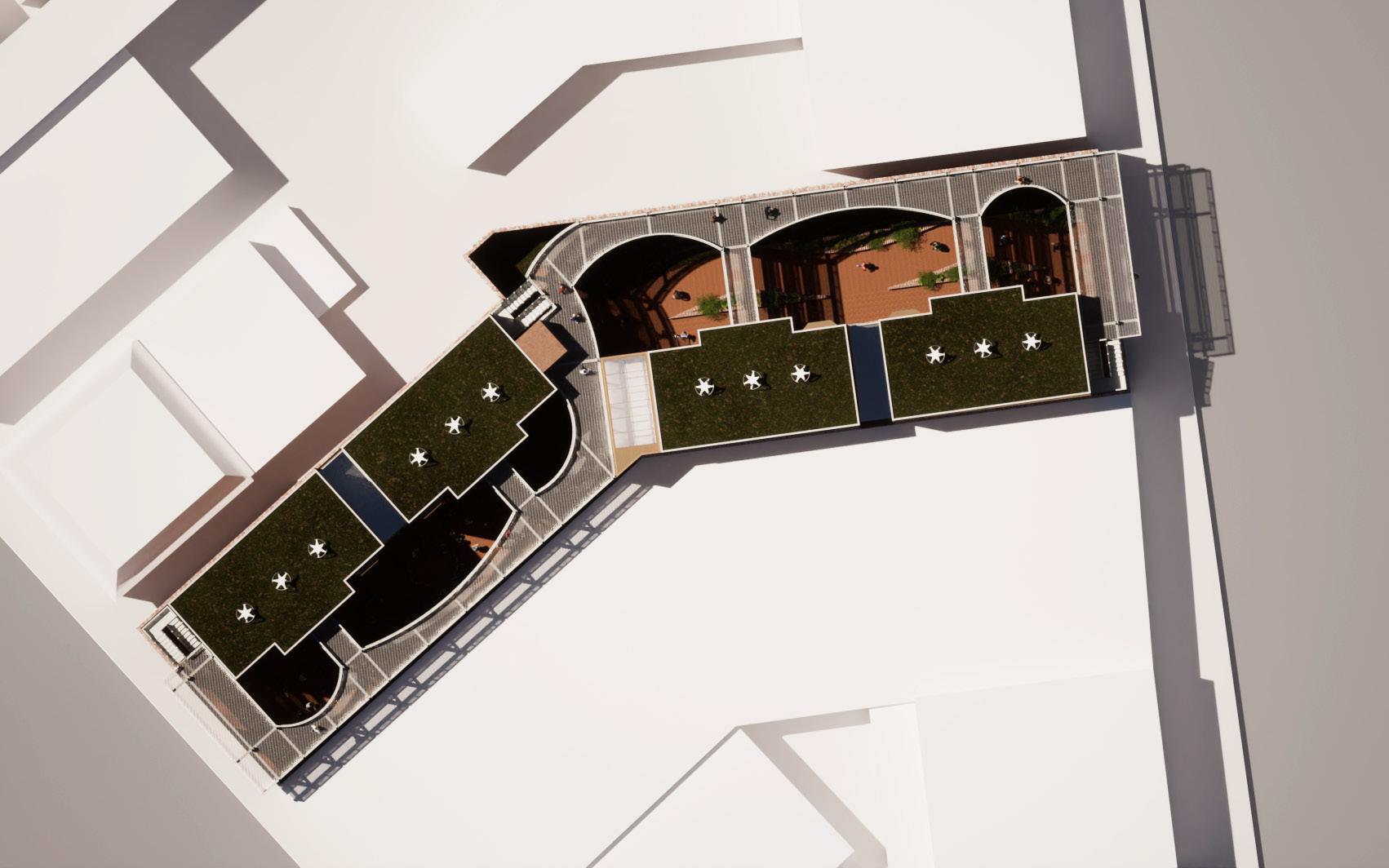
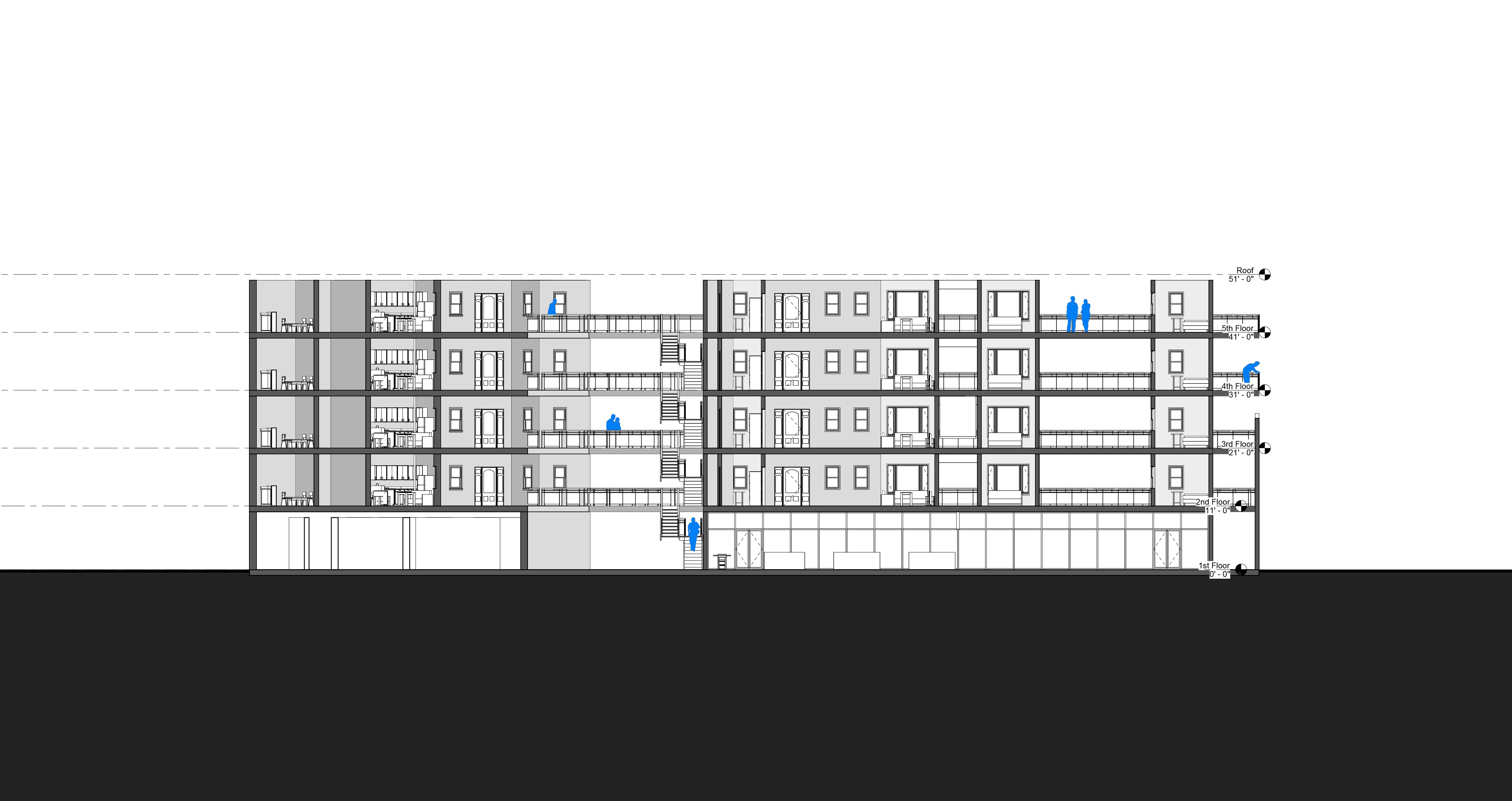
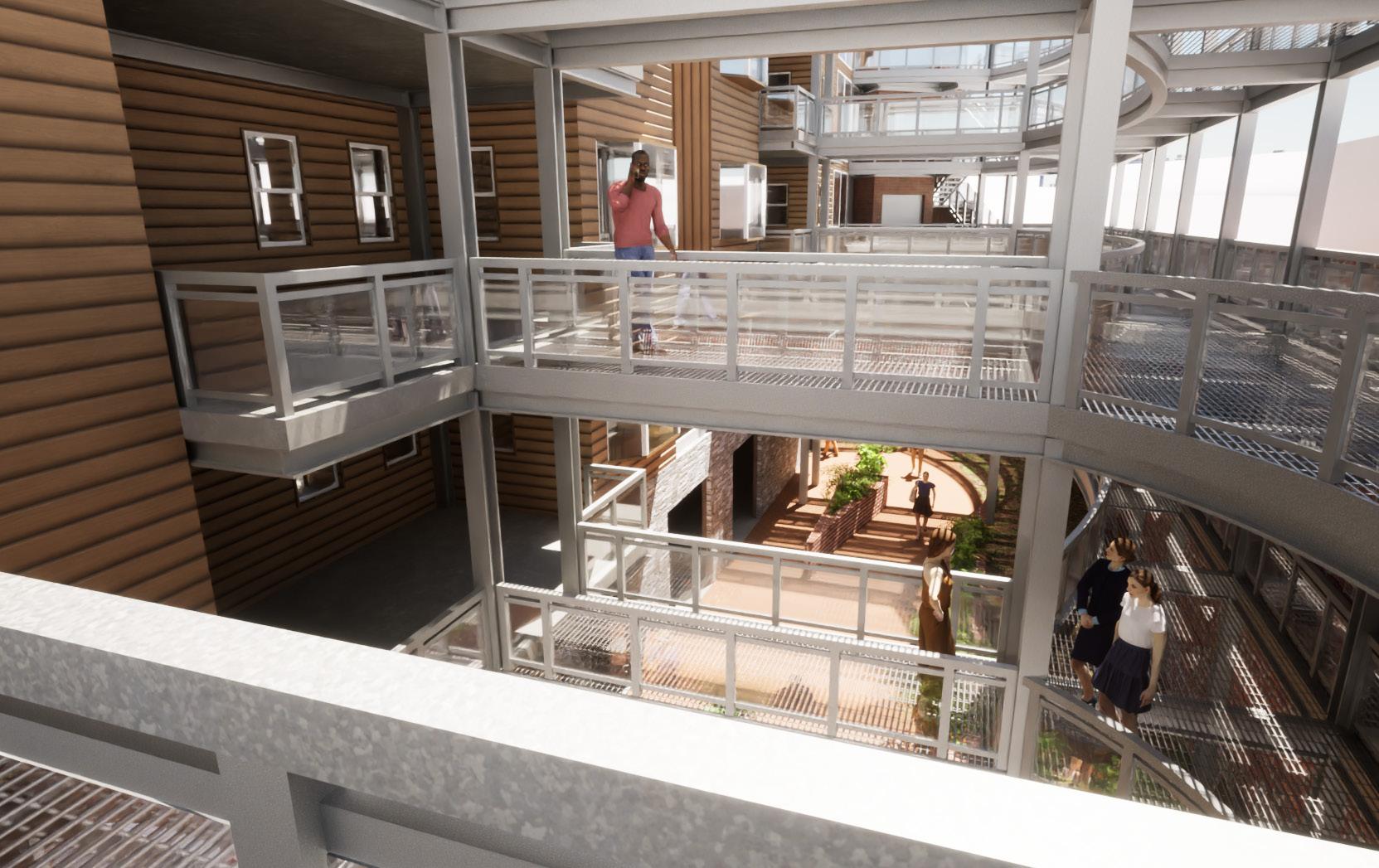


Design 5 | Solo Project
After collecting site context by conducting mile long walks in order to get a full feel for the area, we were tasked with designing a septa train station that would connect NorthEast Philly with Center City.
My Design aimed to embody the surrounding neighborhood by using angled walls to “funnel” in the surrounding context inwards.
