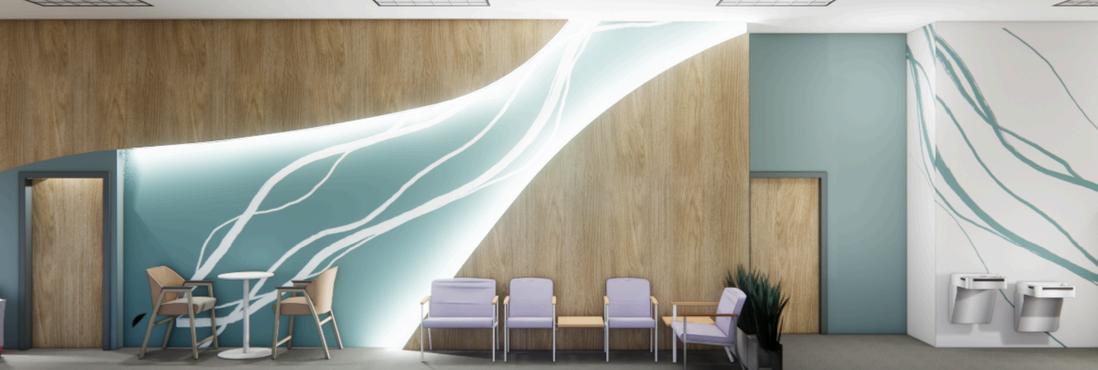D e s i g n P o r t f o l i o
c o r r i n a h u l l

D e s i g n P o r t f o l i o
c o r r i n a h u l l
Chattanooga TN, 37403

University of Tennessee at Chattanooga Bachelors of Professional Studies: Interior Architecture 2021-2025
The Georgia Institute of Technology Master in Building Construction and Facility Management 2025- 2027 901-486-7426
Hope Scholarship 2021-2025 Deans List 2021-2024

I've always been interested in the way spaces transpired. Growing up, every time I entered a room I would catch myself visualizing and questioning 'Why?" and "How?" the process behind whoever designed it came about. I would always redesign my own room finding what's compatible and what fits the feel I was searching for. My dad, who's an architectural worker, Redesigns and remodels people's homes, He's a diligent worker, and in the future I look forward to being able to continue his legacy.
Therefore, A career in interior design is essential to me because I want to be able to help those who struggle to find the ideas and concepts perfect for their spaces, express my creativity and ideas, and feed my inner child who wants to be like her father in every way possible.

c o n t e n t . group work
MISCELLANEOUS RESIDENTIAL DESIGN COMMERICAL
Primrose Beach House located in Baywood, Florida, crafts a luxurious retreat for middle-aged couple, Cindy and Bill Crawford. With a focus on panoramic waterfront views, it blends historic charm with modern comfort. Universal Design principles ensure future adaptability. Green/sustainable design is a huge factor for both the clients.







Primrose Beach House inspired by Environmental modern style, influenced by Henry David Thoreau's environmental advocacy
Emphasizes harmony with nature
Features expansive windows
Uses natural materials, such as oak
Dark stucco siding blends the home into its environment
Interior includes furniture by Nakashima and Chihuly and Art piece ‘The Branch’ by Nils-Udo reflects the historic style










Kitchen Renovation for a family of 4, two adults in their 40s and two teenagers, hoping for a forever home with high-end appliances and a luxurious aesthetic to match with. The home is located on Lookout Mountains therefore views must be incorporated in the design








Maxi boutique retail store is housed in Chicago, in the Fulton Market District. The retail space is within a four story building with two existing establishments on each side. While only occupying the first 2 floors, the retail space is approximately 8,000 square footage.


Chicago is known for their cultivated artwork. Therefore, incorporating this into the design would tie the retail space in with the city without having it sticking out like a sore thumb. Mosaics have always been a symbol of wealth and status . With that being said, the artwork itself gives off this high end look which is the aesthetic the boutique store is searching for.







Designing a mini gym adjacent to the Stacy Town Center primarily for the usage of student who reside on South Campus. The facility will operate 24 hours 7 days out the week. The goal was to integrate sustainable lighting and to promote an energetic and comfortable atmosphere for student to workout in.

THECONCEPTBEHINDTHECUSTOM LIGHTFIXTUREWASUTCMASCOT.A MOCKINGBIRD.





ASSEMBLY PROCESS
B. STUD LAYOUTS
C. ASSEMBING WALL WITH NAILS AND HAMMER
D. ASSEMBING L-SHAPED WALL
E. ADD DRYWALL, INSULATION, AND SIDING



s t u d w a l l e l e v a t i o n



Project Gallantly Forward aims to establish a veterans retreat in Graysville, TN, designed to foster healing and community. A key feature will be the construction of a brandnew ADA-compliant cabin and bathhouse, ensuring accessibility for all guests. The design will also include exceptional finishes and space planning for the existing cabinet, enhancing the overall aesthetic and functionality.






The design for the behavioral health center blends Colorado's hot springs and the Northern Lights to create a therapeutic environment. These natural elements foster healing, tranquility, and connection, promoting safety and restoration for patients and staff through calming lighting and therapeutic features inspired by these natural wonders.









O U R T Y A R D





cabinetry/milwork. ---hotel room casework

