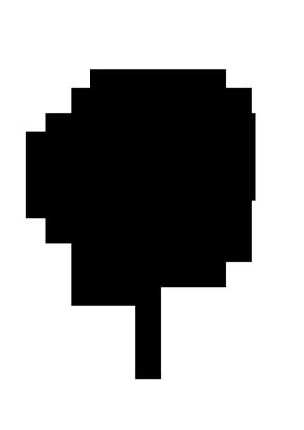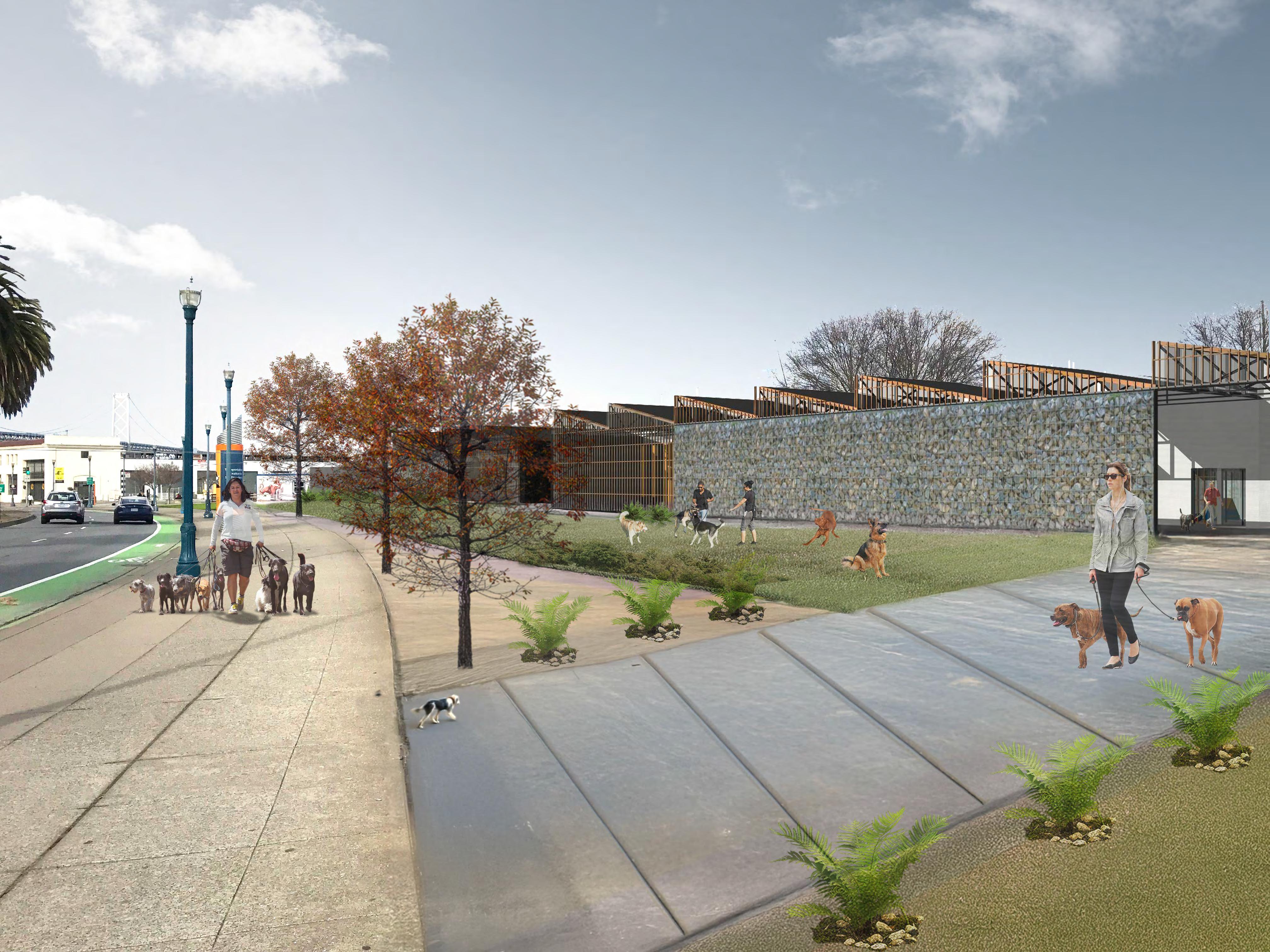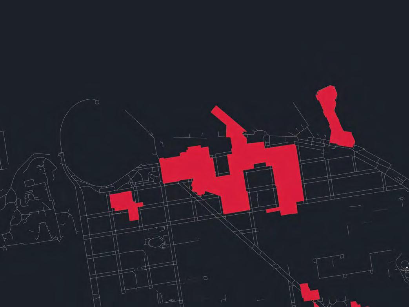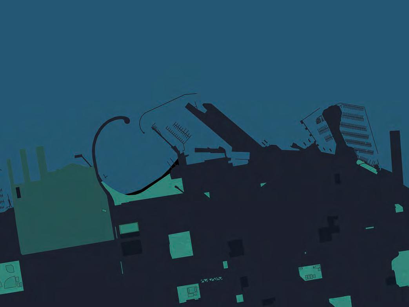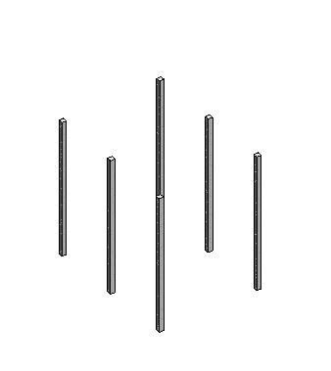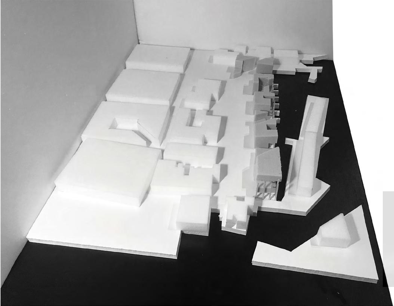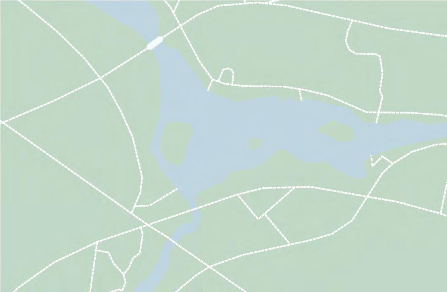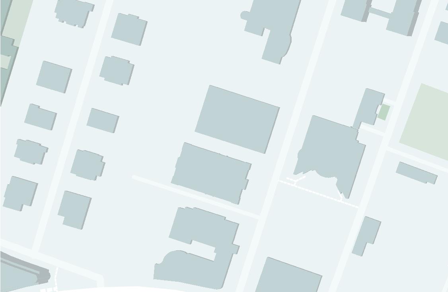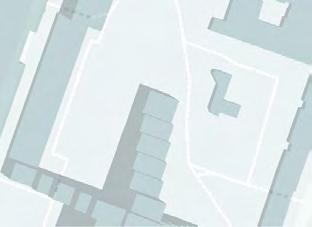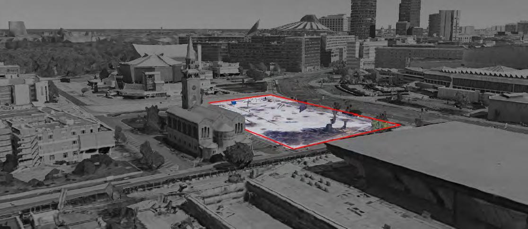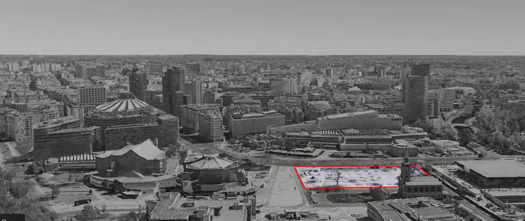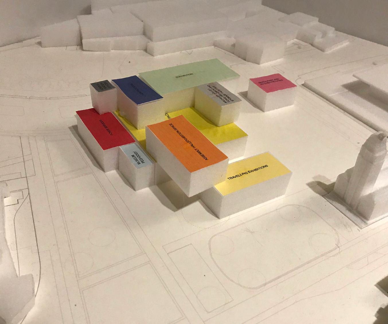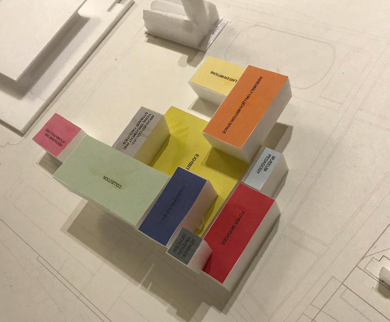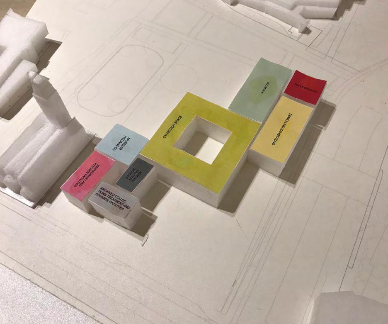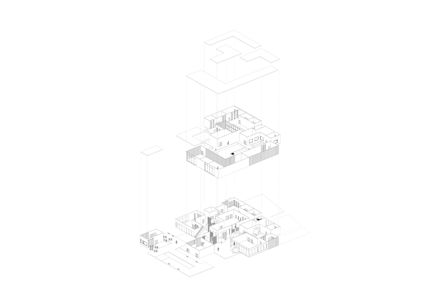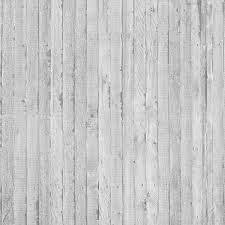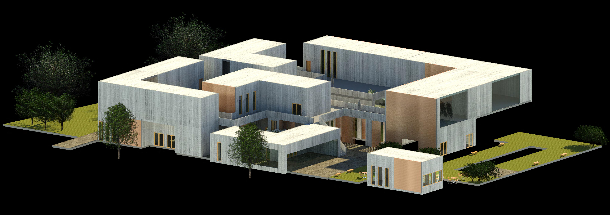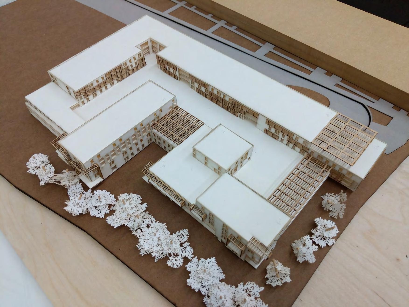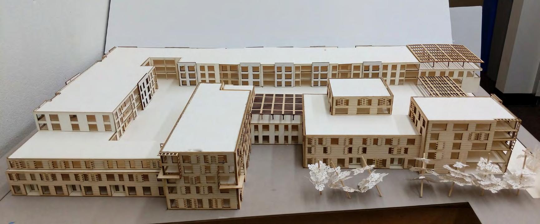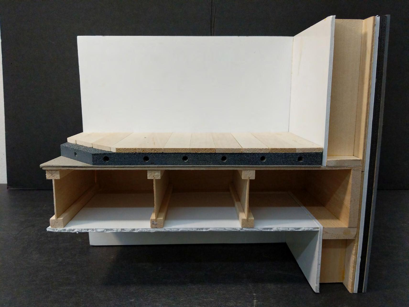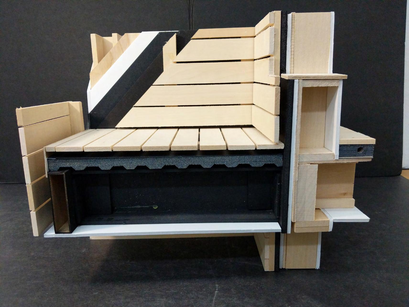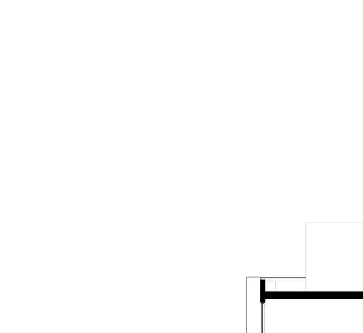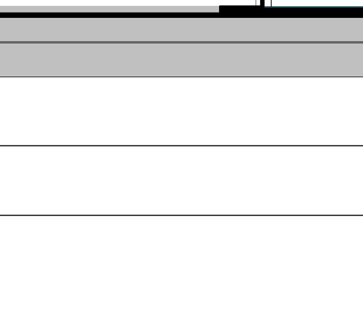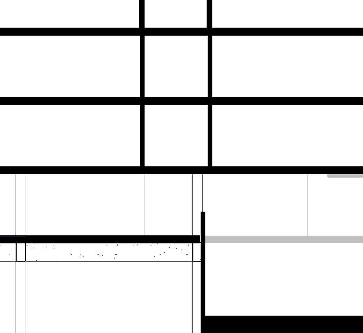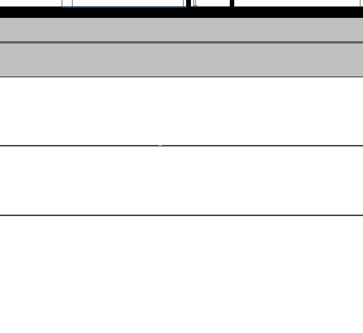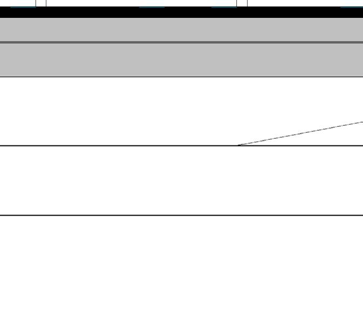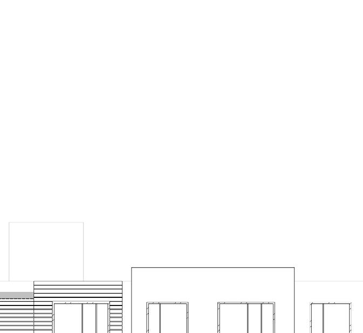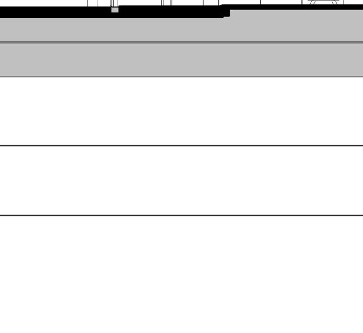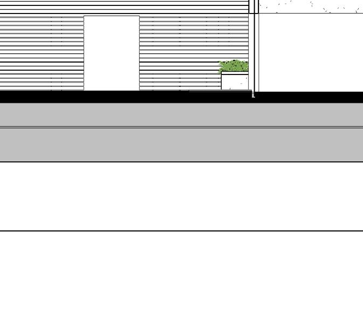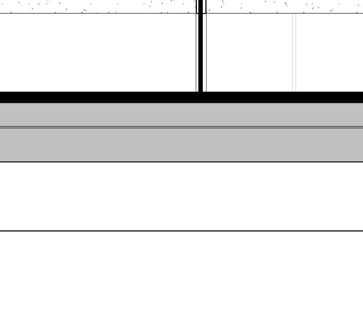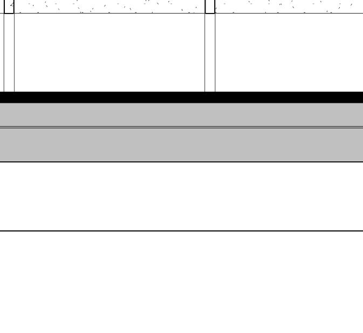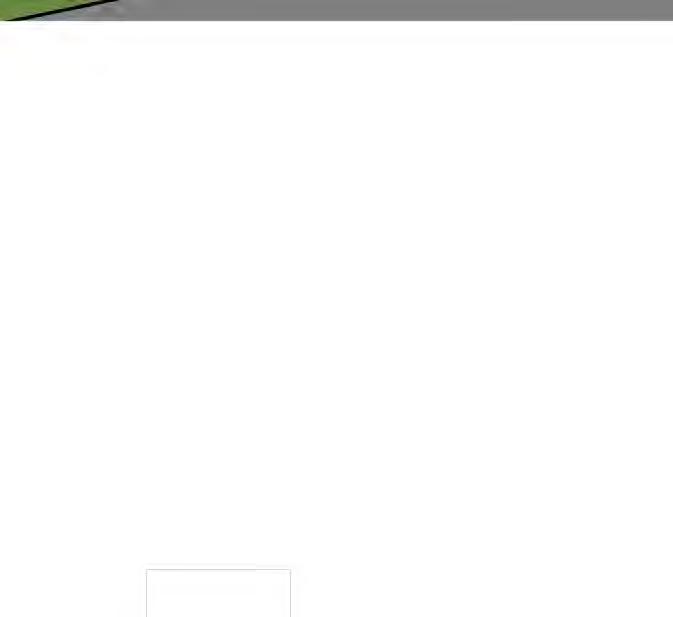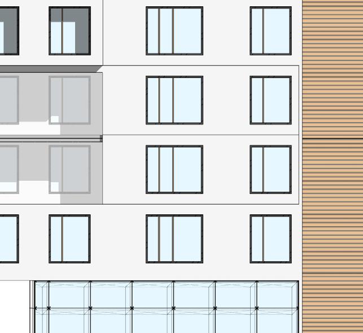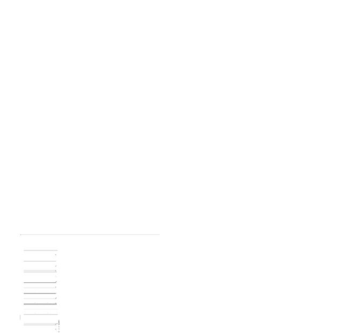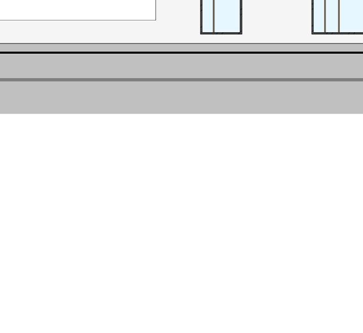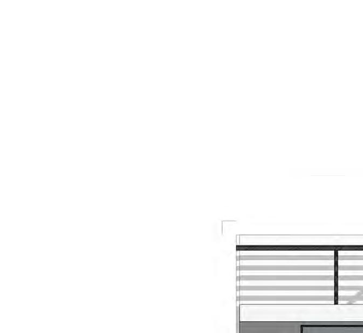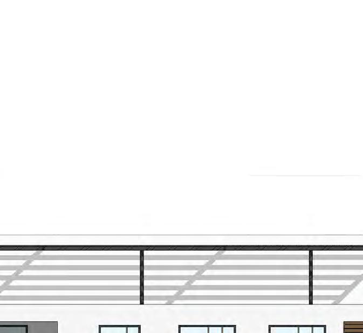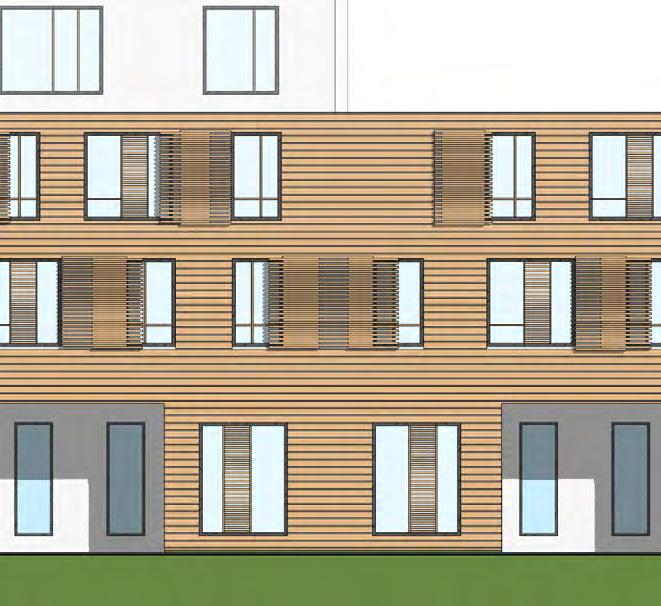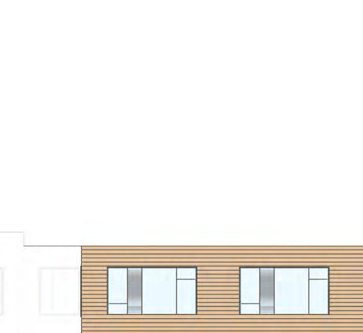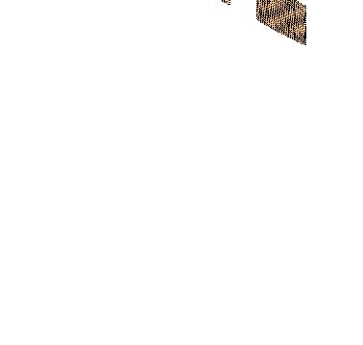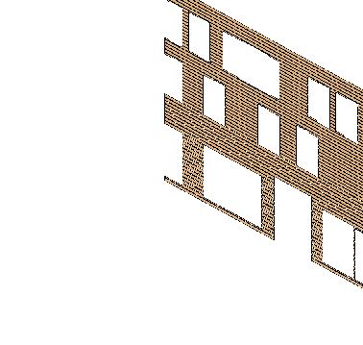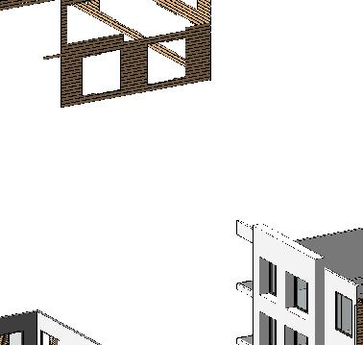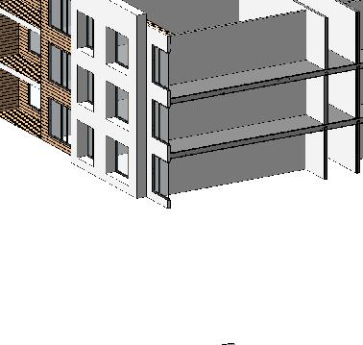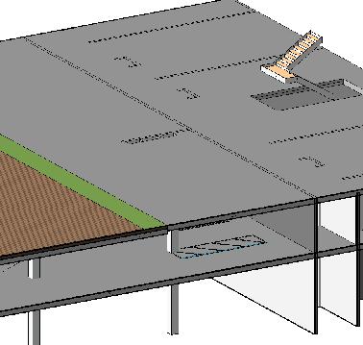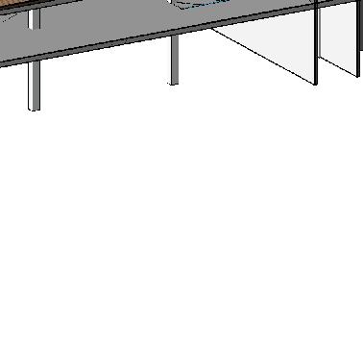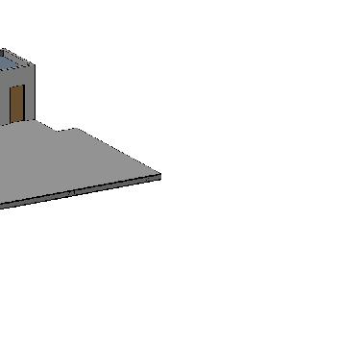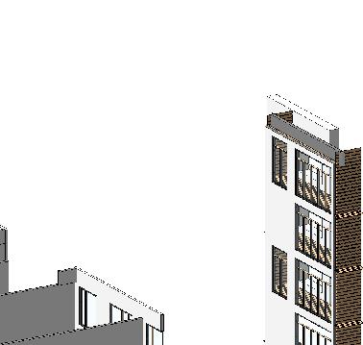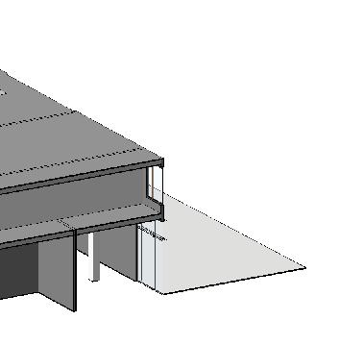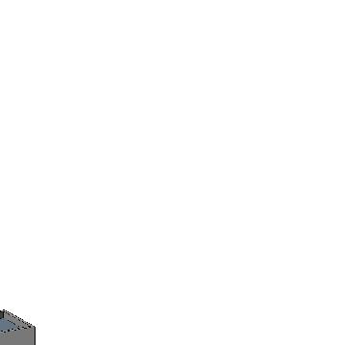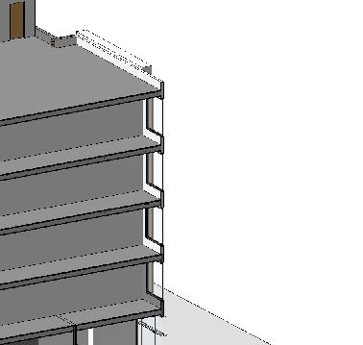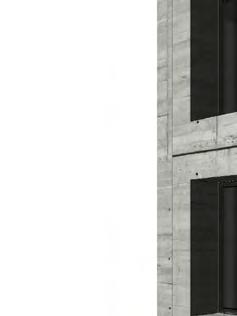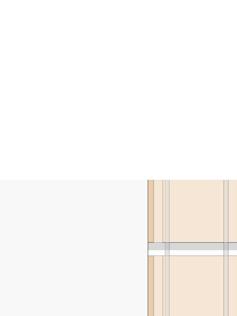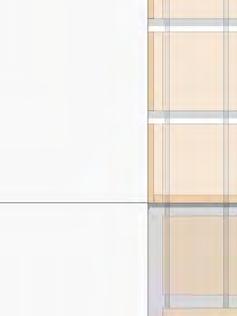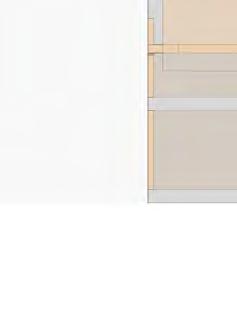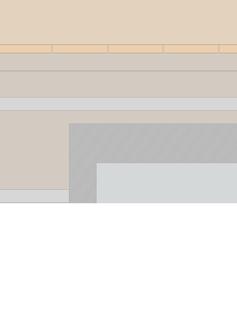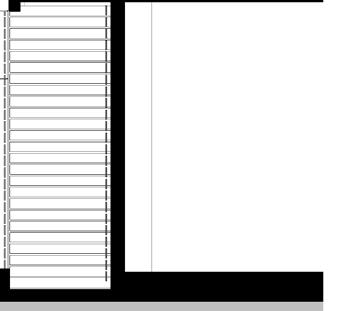xiaohuangao.squarespace.com
Space Distribution
Xiaohuan Gao, M Arch
75% of people report the pet has improved human mental health
of people report the pet has had a positive impact on the physical health of human
| Analysis
88% of people believe healthcare specialists should recommend animal therapy or pet ownership to humans to promote healthy living
93% of people belive the U.S government should provide service animals to veterans suffering from post-traumatic stress disorder
Marina Market
Open spaces to connect the market with the surrounding water views.
Statement
Marina Market design concepts often combine coastal, nautical and modern design elements to create a space that complements its seaside location. The goal is to create a vibrant, welcoming environment for visitors while respecting the marine environment. It is a bridge to connect the market and surrounding culture. This helps bring the essence of the marina inside and allows visitors to enjoy the scenery.
REDUCE VOLUME STEPPED BACK VOLUME CREATES MORE VIEW AND NATURAL LIGHT)
REDUCE VOLUME: ( INSIDE TO OUTSIDE) UNIFYING THE INSIDE WITH THE INTERMEDIATE SPACE WITH THE OUTSIDE
NATURAL LIGHT AND AIR: LIFTING THE STRUCTURE OFF THE FLOOR TO CREATES AN OVERHEAD FUNCATION WIND DIRECTION: MODULAR SYSTEM PUSH OUT AND STEP BACK
PARTI DIAGRAM
CONCRETE COLUMN + RANDOM PATTERN ROOF ( PUBLIC SPACE, GATHERING AREA ) ATRIUM, EXHIBITION
CONCRETE WALL + OPEN ( SEMEPRIVATE AREA) COMMUNITY MEETING HALL, EDUCATIONAL AND SEMINAR
CONCRETE COLUMN + GLASS RANDOM PATTERN ROOF ( PUBLIC SPACE ) MARKET, PUBLIC TERRACES
PPRIVATE AREA ) STAFF OFFICE, STORAGE
PHYSICAL MODEL
PHYSICAL MODEL
SUSTAINABLE STRATEGIES
GLASS PULL PATTERN
Air environment outside out and inside in, and natural light.
REDUCED HEAT ISLAND EFFECT: REFLECTIVE COOL ROOF
COURTYARDS
- Energy E cient Heating
- E ortless to Run
- More Space & Design Freedom
SINGLE SIDED VENTILATION
- Safety and Comfort - Better humidity control - Better health and wellness - Access to daylight
Jyoti
Museum
Design the courtyards to act as connectors between different museum sections, allowing natural light to the building.
Statement
The concept design is about how the framework defines void and edges. Iterlocking from building mass to creat courtyard overlap the program.
The courtyards often serve as central gathering spaces, providing light, air, and a sense of openness within a building. Interlocking building masses program can create dynamic spatial relationships where different parts of the program overlap or engage with each other.
WOOD FRAME
WOODEN FORMWORK
Residential Urban Center
Fosters community interaction, offers a variety of amenities, and encourages sustainable living. Course Housing And
Statement
This project is a podium structure located at Richmond Point, California. It has the L shape face the Craneway Pavilion and Ferry Building. The concept is one side has soil and rigid urban edge align with building and another side on the waterfront, it has soft broken down village house unit. As the urban edge, we have a more public and common area, which has one, two, three bedroom, and studio on the urban edge. On the soft edge, it has broken down village, townhouse and it has a wood panel on the soft edge.
2 STORIES OF CONCRETE PODIUM
3 STORIES WOOD FRAMING COMPACT BEDROOM UNITS
3 STORIES WOOD FRAMING TOWNHOUSES AND GREEN ROOF
1ST LAYER OF FACADE
2ND LAYER OF FACADE
Acknowledgements
M . Arch Faculties
MARK Mueckenheim , Eric Reeder, Aurgho Jyoti, Koren Seong, Carl Wilford, Jose Ramon Sierra Gomez de Leon, Ivy Hume.
Thank you for guidance and support me and believing in me all the time.
Family
Father, mother and all others. Thanks for the endless support and always giving me confidence.
Friends
Thank you for all your advices and support through the process of making my portfolio
Cindy, Park, Zoe
Graphic Design Faculty
Mary Scott







