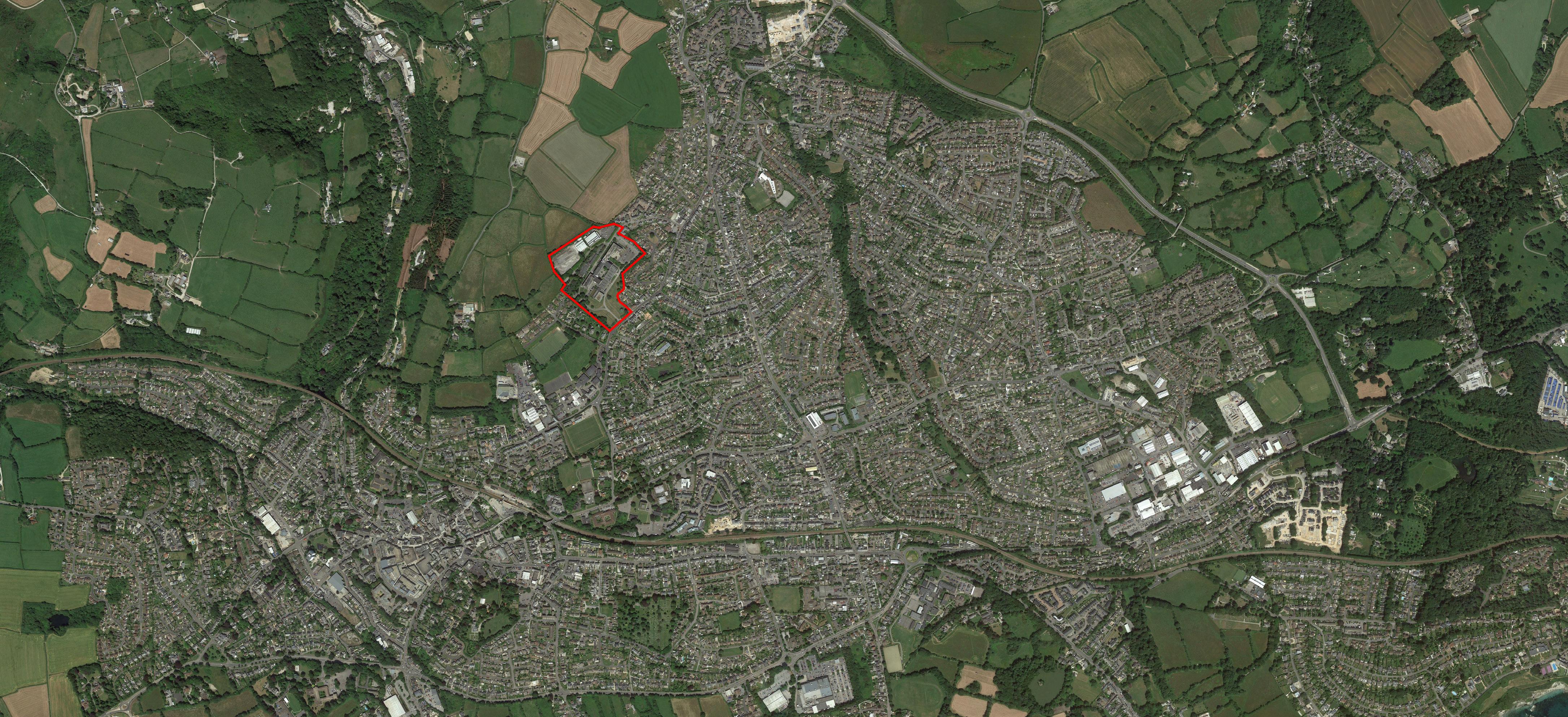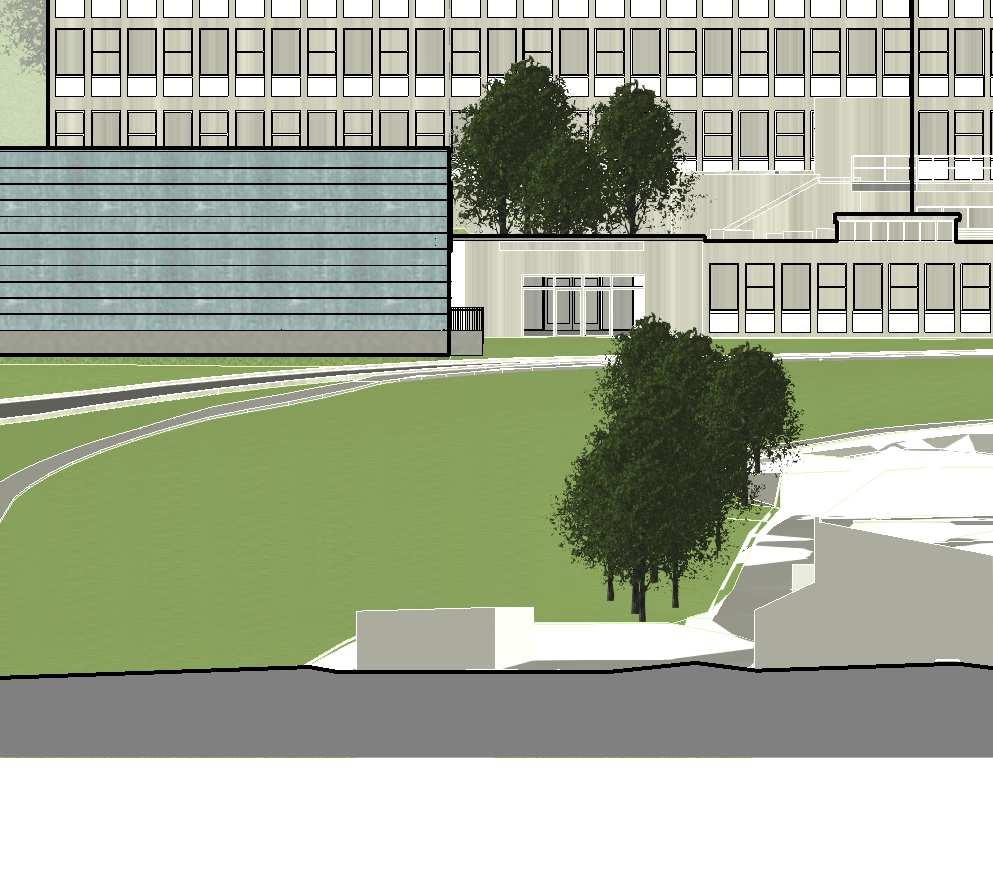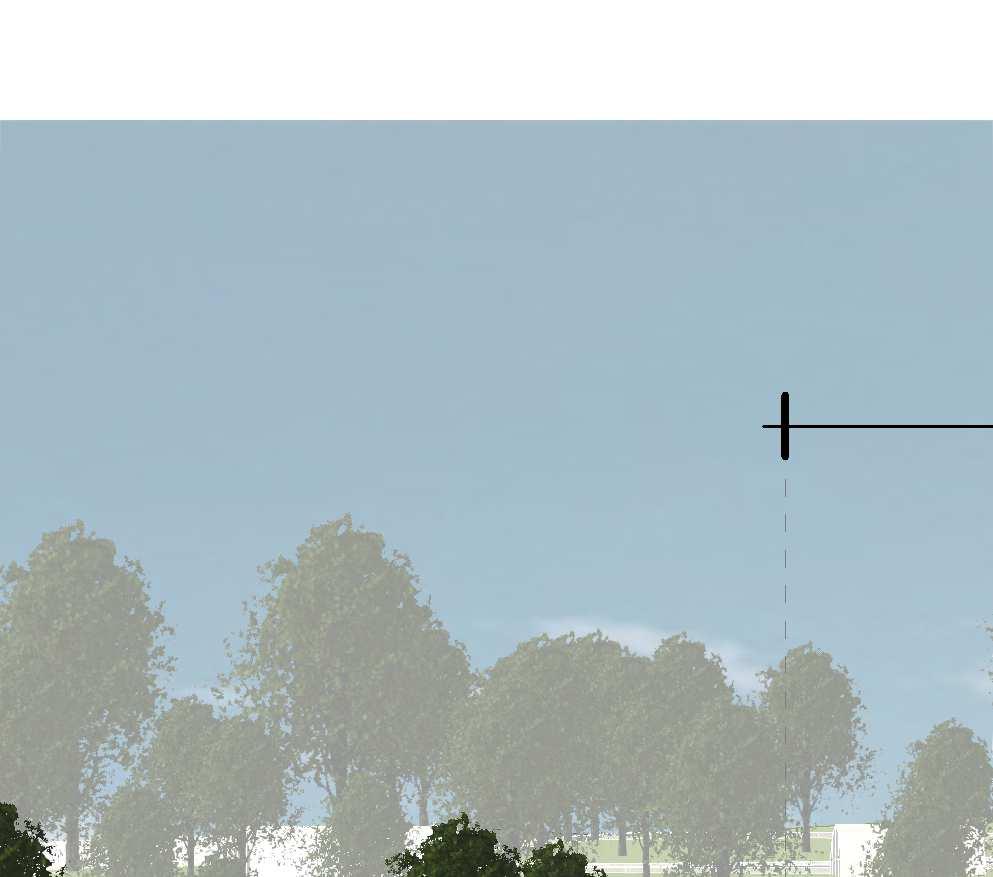Cornwall College Site Masterplan















































































































Over 8,000m 2 of new facilities for learning and the community are proposed in 2 new blocks. In addition to the replacement buildings, the project provides an opportunity to enhance the existing site with improvements proposed to external social spaces, accessibility and safety. In addition, site wide biodiversity and ecology will be improved.

Public Consultation
02 0 10 14 16 Category Legend Basic teaching Halls and dining Learning resources Non-net Non-net Circulation Staff and admin Storage (non-teaching) Storage (teaching) Training -Production Training Salon Nails 01-01-033 Training salon -Hair 01-01-035 Commercial Beauty Salon 01-01-012 Training Beauty Salon 3 01-01-024 : Training Beauty Salon 2 01-01-020 : Staff Workroom Hospitality & Catering and Hair & Beauty 01-01-040 Changing 01-01-015 Meeting 01-01-042 H&B -Equipment & Product 01 01-01-019 Laundry 01-01-039 Catering Store 01-01-045 2400 Changing 01-01-016 Clnr 01 01-01-036 H&B -Equipment & Product 03 01-01-023 H&B -Equipment & Product 04 01-01-037 H&B -Dispensary 04 01-01-038 VOID VOID Catering Training Kitchen -Bakery 01-01-041 H&B -Dispensary 03 01-01-025 H&B -Dispensary 02 01-01-022 MFD 01-01-021 Toilets 01-01-044 Toilets 01-01-043 Stair 02 WC 01-01-028 Riser 02 01-01-029 Lift 02 AWC 01-01-027 Plant Space 01-01-017 0 SCALE 1 : 4 8 12 200
Proposed Campus Masterplan A The Keay Theatre B Building 01 C Building 02 D Trowel Trades E Skills Centre 16 D E 16 17 13 14 16 16 A 7 9 2 1 9 12 11 5 6 C 4 8 10 15 3 B 10 Accessible route to Building 02 courtyard 11 Foundation external space & garden 12 Building 02 entrance : Healthcare & Engineering 13 Raised table to existing vehicle access route 14 Covered walkway & stairs to higher campus levels 15 Ground mounted PV array 16 Existing car parking 17 Existing access route to car park 1 16 16 A 2 3 7 9 B 15 10 8 4 16 16 C 5 6 11 12 14 17 13 D E 9 1 Main College Campus Entrance 2 Landscaped pedestrian arrival space with level entry to ground floor Building 01 & The Keay Theatre 3 Realigned access roadway with landscaping 4 Delivery/refuse/site access vehicle location 5 Staff car park 6 Building 02 : Foundation entrance 7 Visitor vehicle parking 8 The Quad 9 Access route to higher campus levels




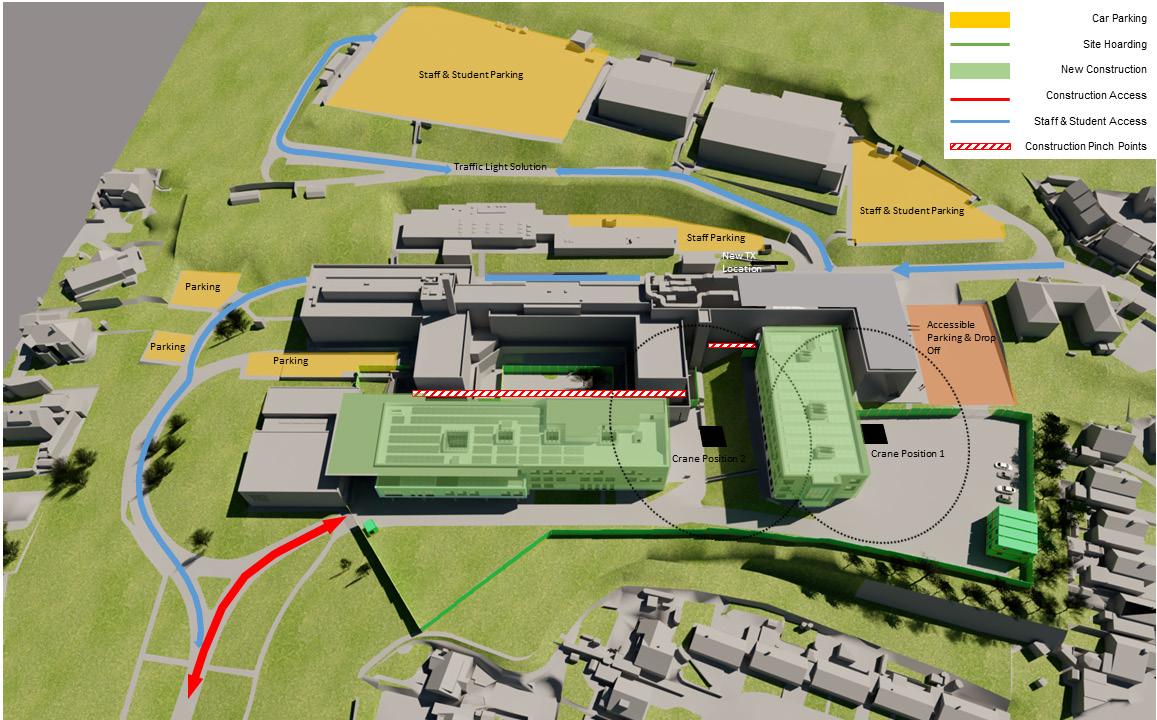



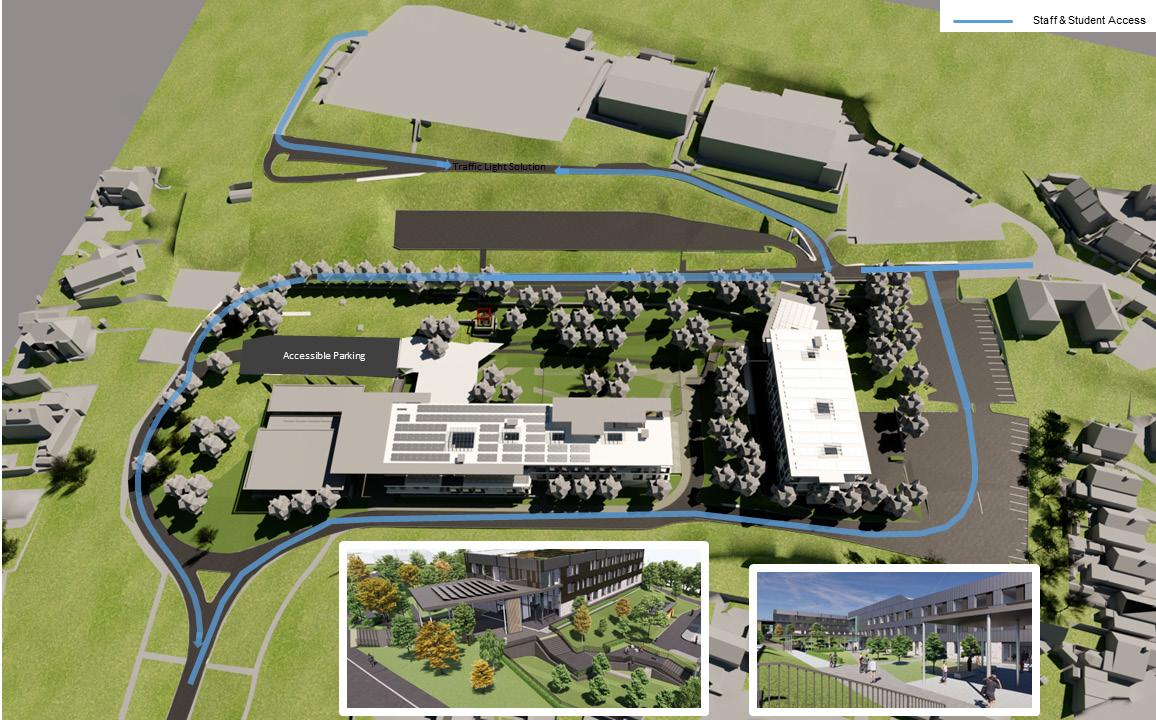
Public Consultation Cornwall College Site Phasing 03 Phase 1 - Demolition (October 2023) Phase 2 - New Build (October 2023 - Janurary 2024) 1 2 Decant FEAC to John Keay House Relocate parking and consolidate accessible parking Services Disconnections and diversion Asbestos & Demolish FEAC Commence Construction of Building 2 Keay Theatre – new permanent plant room and temporary access Complete & Handover of Building 2 Construct Building 1 New Gas & Fibre installation New Electrical TX & LV Feeder Pillar Phase 2 - New College Buildings (January 2024 - August 2025) Phase 2 - New College Buildings (September 2025) 3 4 Handover Building 2 Decant from FEAA & FEAF Isolate MEP services to FEAA & FEAF Handover Building 2 Decant from FEAA & FEAF Isolate MEP services to FEAA & FEAF Phase 3 - Demolition (September 2025 - August 2026) Phase 3 - Landscaping (August 2026) 5 6 • Hoarding to FEAA & FEAF – Asbestos survey and removal • Demolish John Keay House • Hard & Soft Landscaping completed progressively • Building 1 Carparking and pedestrian link installed • Building 2 Canopy Installed
Building 01 is a new addition to the College, situated at the forefront of the site. It replaces the lower elements of the existing John Keay House and acts as the main gateway for site visitors, who pass through or by this building. The building’s location next to the striking Keay Theatre creates a new facade for the College, visible from Tregonissey Road. The shared blue-green copper material and large dramatic canopy connect the two buildings and pull the College to the front of the site. This composition ensures that the dynamic new elevations are as prominent as the original John Keay House.
Building 01 contains specialised teaching environments, student services, and administrative roles, as well as a new commercial hospitality offering. The College Restaurant and Hair and Beauty Studios offer stunning views across St Austell. When entering the building from the directly accessed car park, visitors will experience a series of spaces on different levels connected by a ‘learning stair’ that journeys and provides connection through all the building departments. The open, light, and bright three-dimensional space intertwines social space and dining spaces, creating an ideal learning environment of the highest standards.



Public Consultation Cornwall College 04 Building 1 Layouts Dining 2001 Social Space 2002 Food prep commercial kitchens 6023 Gymnasium 2006 M Changing Room 6021 Changing Room 6022 Change 6019 Classroom 1007 Business 1009 Business Classroom 1008 Room 4010 Safeguarding 4012 EPO Office 4011 Office 4002 SEM Office 4015 Site Office 4006 Post Room 5004 Store 5006 Plant Room 6038 Hospitality & Catering Classroom 1024 HoC Office 4003 HoC PA 4014 Marketing Office 4009 Visiting Site Managers 4007 Skills to B2B Office 4020 IT Office 4005 ICT Store 5007 Server 6039 Hospitality & Catering 1023 Shop 3008 Dining 2001 HR Office 4019 Toilets 6001 Toilets 6001 AWC Catering Store 5001 Music Practice 1041 Music Practice (Recording) 1042 Main Dance Studio Theatre Prop Store Changing Changing Acc. Change Clnr Escape Stair Stagecraft Equip Store Circulation Store Plant Room Plant Ext WC Stair 6028 Lift Clnr Riser Social Space 2002 ICT Store 5007 Riser 6029 1059 Drama Store 5005 lightwell over 12.10.22P01KBKBPreliminary issue 18.10.22P02MCMCCEM03 development 20.10.22P03MCMCUpdated further to consulation void over stair roof access void over photography roof level covered & enclosed plant area rooflight to LRC rooflight to corridor rooflight to corridor rooflight to Learning Steps roof escape roof light roof access roof escape roof light to LRC roof light to corridor roof light to corridor riser riser riser riser REVISION NO. STATUS - - - - -1 200 P05 FE0005 - AHR - B1 - ZZ - D - A - 2013 St Austell Building 1 - Roof Plans 10/16/22 KB MC Cornwall College S5 16.10.22P01MCMCPreliminary issue 18.10.22P02MCMCCEM03 development 20.10.22P03MCMCUpdated further to consulation 1 200 GA Plan -Lower Roof 1 1 200 GA Plan -Upper Roof 2 0 SCALE 1 4 8 12 200 Catering Training Bakery 1055 Catering Training Production 1056 Catering Training Kitchen Restaurant 1057 Training Restaurant 1058 Training Salon -Nails 1048 Commercial Hair Salon 1046 Training salon Hair 1047 Commercial Beauty Salon 1052 Training Beauty Salon 1054 Training Beauty Salon 1053 Catering Store 5001 Equipment & Product 5003 Dispensary 5002 Staff Workroom -Hospitality & Catering and Hair Beauty 4024 Catering Store 5001 Changing 6041 Social Space 2002 H&B Equipment 5003 Meeting 4027 Catering Store 5001 Space 2002 Toilets 6002 Toilets 6002 AWC AWC Contol Room Category Legend Basic teaching Halls and dining Non-net Non-net Circulation Staff and admin Storage (non-teaching) Storage (teaching) Acc. change Change Change Equipment & Product 5003 Dispensary 5002 Laundry 5016 Lift Lift Reception Catering Store Plant Clnr B R D G E VOID VOID Main Reception VOID Ceramics 1049 Art Design Store 2 Photography 1050 Digital Studio 1039 Digital Studio 1040 Digital Studio 1 1038 Art Room Print 1051 Staff Workroom -Visual Performing Arts, Business, Digital 4025 Pre-16 Base Room 2007 Exam/ Conference Room 2008 Study Space Online Exams 3002 C&Q Office 4004 Office 4001 Learning Resource Centre 3001 Group 3003 Visual Performing Arts ICT Classroom 1031 Meeting 4028 Meeting 4030 Principal's 4036 Principal PA 4013 Boardroom 4021 Corp. Sec. 4018 4016 Art & Design Store Meeting 4029 Lift AWC Toilets Toilets Category Legend Basic teaching Learning resources Non-net Non-net Circulation Staff and admin Storage (non-teaching) Storage (teaching) 4017 Exam Store 5015 AWC Clnr Riser VOID VOID Lift Sport Classroom 1010 Cabin Crew Classroom 1032 Darkroom Kiln Room Exam Table Store 5017 rooflight over REVISION STATUS - - - - -1 200 P05 FE0005 - AHR - B1 - ZZ - D - A - 2012 St Austell Building 1 - Level 01 & 02 Floor Plans 09/30/22 KB MC Cornwall College S5 1 200 GA Plan -Level 01 1 12.10.22P01KBKBPreliminary issue 18.10.22P02MCMCCEM03 development 20.10.22P03MCMCUpdated further to consulation 0 SCALE 1 4 8 12 200 1 200 GA Plan -Level 02 2 0 SCALE 1 4 8 12 200 Catering Training Kitchen Bakery 1055 Catering Training Kitchen 1056 Catering Training Kitchen 1057 Training 1058 Training Salon -Nails 1048 Commercial Hair Salon 1046 Training salon 1047 Commercial Beauty Salon 1052 Training Beauty Salon 3 1054 Training Beauty Salon 2 1053 Catering 5001 H&B Equipment & Product 5003 H&B Dispensary 5002 -Hospitality & Catering and Hair & Beauty 4024 Catering Store 5001 Changing 6041 Social Space 2002 H&B Equipment Product 5003 Meeting 4027 Catering 5001 Social Space 2002 6002 6002 AWC Plant Room Contol Room Category Legend Basic teaching Halls and dining Non-net Non-net Circulation Staff and admin Storage (non-teaching) Storage (teaching) Plant change Change Change H&B Equipment & Product 5003 H&B Dispensary 5002 Laundry 5016 Lift Lift Commercial Reception Catering Plant WC B D G Main Reception Art Rooms 1049 Art & Design Store Photography Studio 1050 Digital Studio 2 1039 Digital Studio 3 1040 Digital Studio 1038 Print 1051 Performing Arts, Business, Digital 4025 Pre-16 Base Room 2007 Exam/ Conference Room 2008 Study Space 3002 C&Q Office 4004 TLA Hub 4001 Learning Resource Centre 3001 Group Room 3003 Visual & Performing Arts 1031 Meeting 4028 Meeting 4030 Principal's Office 4036 Principal PA 4013 Boardroom 4021 Corp. Sec. Office 4018 VP Office 4016 Art Design Store 1 Meeting 4029 Lift Category Legend Basic teaching Learning resources Non-net Non-net Circulation Staff and admin Storage (non-teaching) Storage (teaching) Exam Office 4017 Exam Store 5015 VOID VOID VOID Roof terrace Sport 1010 Demo 1032 Kiln Room WC Exam Table Store 5017 rooflight over Roof terrace Project - Originator - - Spatial Breakdown - - Discipline1 : 200 P05 FE0005 - AHR - B1 - ZZ - D - A - 2012 St Austell Building 1 - Level 01 & 02 Floor Plans 09/30/22 KB MC Cornwall College S5 1 : 200 GA Plan -Level 01 1 12.10.22P01KBKBPreliminary issue 18.10.22P02MCMCCEM03 development 20.10.22P03MCMCUpdated further to consulation 25.10.22P04KBMCDraft ITT issue 27.10.22P05KBMCIssued for ITT1 0 SCALE 1 4 8 12 200 1 : 200 GA Plan -Level 02 2 0 SCALE 1 4 8 12 200 Roof Layout Second Floor Layout First Floor Layout Ground Floor Layout Category Legend Basic teaching Halls and dining Learning resources Non-net Non-net Circulation Staff and admin Storage (non-teaching) Storage (teaching) Training SalonNails 01-01-033 : Training salon -Hair 01-01-035 : Training Beauty Salon 3 01-01-024 : Clnr 01 01-01-036 H&B -Equipment & Product 03 01-01-023 H&B -Equipment & Product 04 01-01-037 H&B -Dispensary 04 01-01-038 VOID H&B -Dispensary 03 01-01-025 Stair 02 WC 01-01-028 Riser 02 01-01-029 Lift 02 AWC 01-01-027 0 SCALE 1 : 4 8 12 200
Catering Training Bakery 1055 Catering Training Production 1056 Catering Training Kitchen Restaurant 1057 Training Restaurant 1058 Training Salon -Nails 1048 Commercial Hair Salon 1046 Training salon Hair 1047 Commercial Beauty Salon 1052 Training Beauty Salon 1054 Training Beauty Salon 1053 Catering Store 5001 Equipment & Product 5003 Dispensary 5002 Staff Workroom -Hospitality & Catering and Hair & Beauty 4024 Catering Store 5001 Changing 6041 Social Space 2002 H&B Equipment 5003 Meeting 4027 Catering Store 5001 Space 2002 Toilets 6002 Toilets 6002 AWC AWC Contol Room Category Legend Basic teaching Halls and dining Non-net Non-net Circulation Staff and admin Storage (non-teaching) Storage (teaching) Plant Acc. change Change Change Equipment & Product 5003 Dispensary 5002 Laundry 5016 Lift Lift Reception Catering Store Plant Clnr B R D G E VOID VOID Main Reception VOID Ceramics 1049 Art Design Store 2 Photography 1050 Digital Studio 1039 Digital Studio 3 1040 Digital Studio 1 1038 Art Room Print 1051 Staff Workroom -Visual & Performing Arts, Business, Digital 4025 Pre-16 Base Room 2007 Exam/ Conference Room 2008 Study Space Online Exams 3002 C&Q Office 4004 Office 4001 Learning Resource Centre 3001 Group 3003 Visual & Performing Arts ICT Classroom 1031 Meeting 4028 Meeting 4030 Principal's Office 4036 Principal PA 4013 Boardroom 4021 Corp. Sec. 4018 4016 Art & Design Store Meeting 4029 AWC Toilets Toilets Category Legend Basic teaching Learning resources Non-net Non-net Circulation Staff and admin Storage (non-teaching) Storage (teaching) 4017 Exam Store 5015 AWC Clnr Riser VOID Lift Sport Classroom 1010 Cabin Crew Classroom 1032 Darkroom Kiln Room Exam Table Store 5017 rooflight over REVISION STATUS - Originator - - - -1 200 P05 FE0005 - AHR - B1 - ZZ - D - A - 2012 St Austell Building 1 - Level 01 & 02 Floor Plans 09/30/22 KB MC Cornwall College S5 1 200 GA Plan -Level 01 1 12.10.22P01KBKBPreliminary issue 18.10.22P02MCMCCEM03 development 20.10.22P03MCMCUpdated further to consulation 0 SCALE 1 4 12 200 1 200 GA Plan -Level 02 2 0 SCALE 1 4 8 12 200
Materials Legend
Aluminium Standing Seam Cladding SystemPPC finish in a range of greys
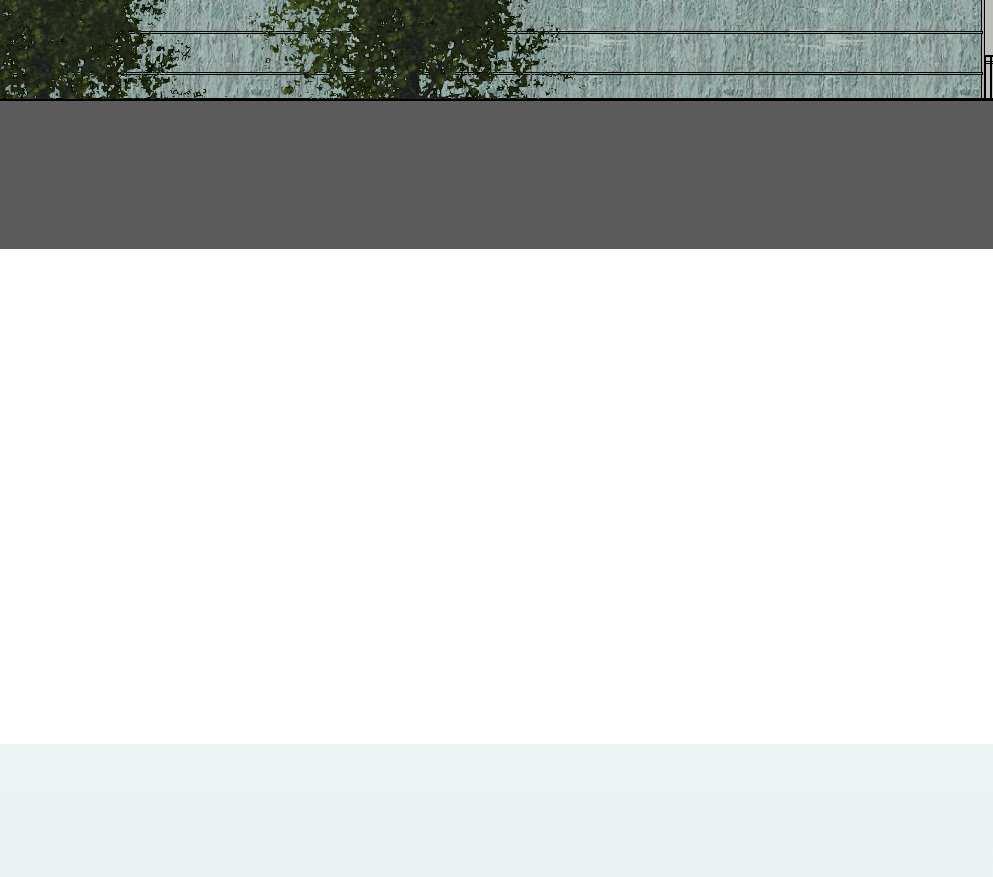

CORNWALL COLLEGE CEM 3 PRESENTATION





5 ELEVATIONS
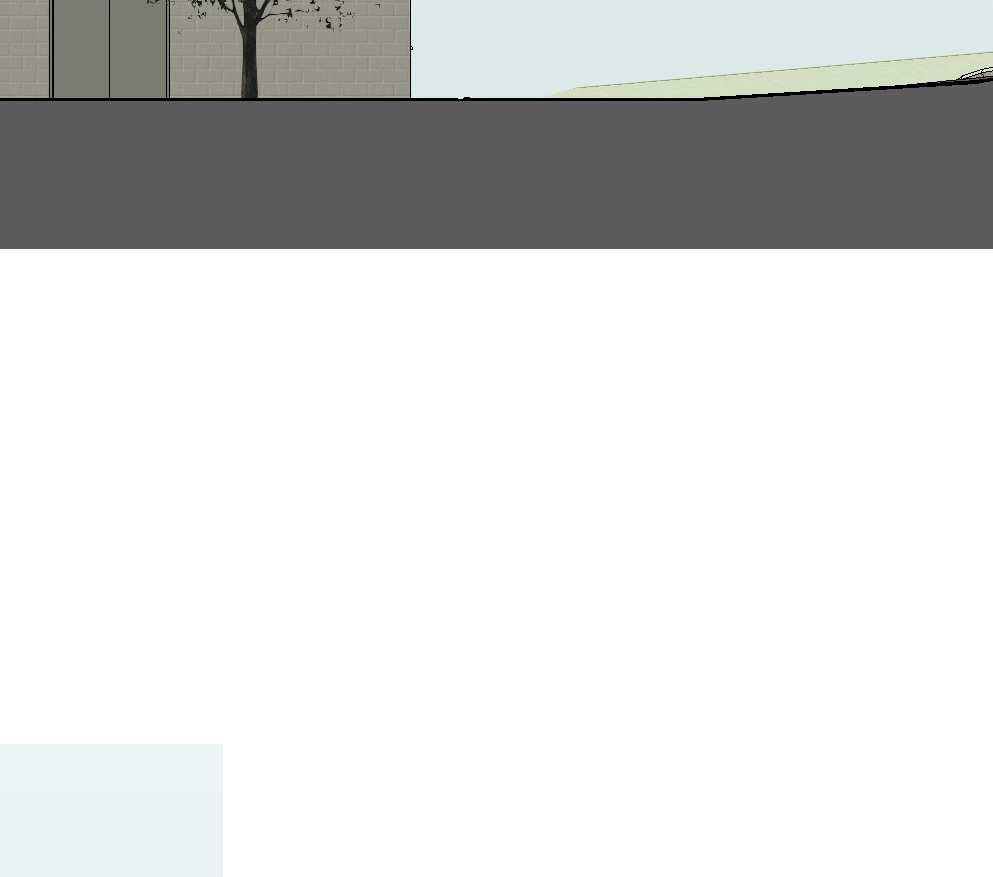
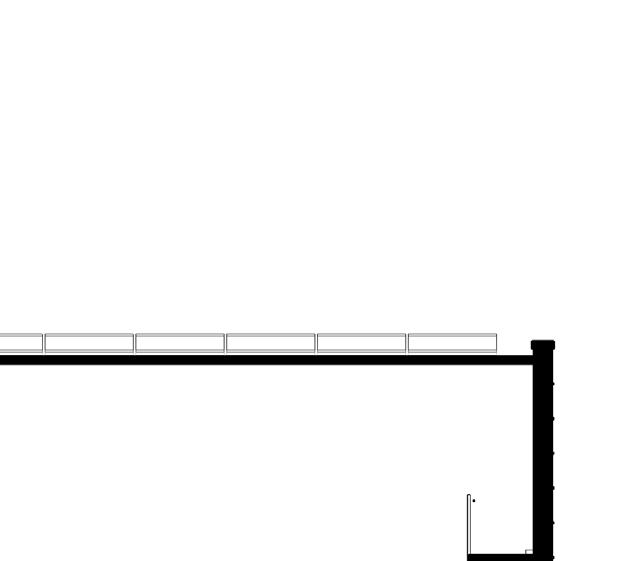



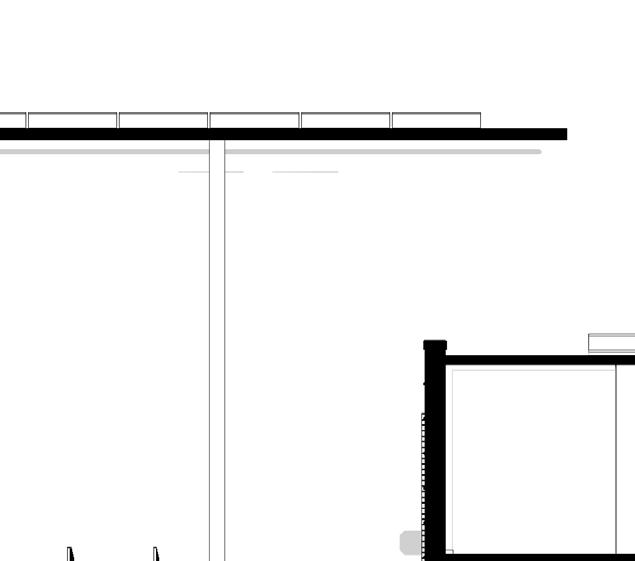



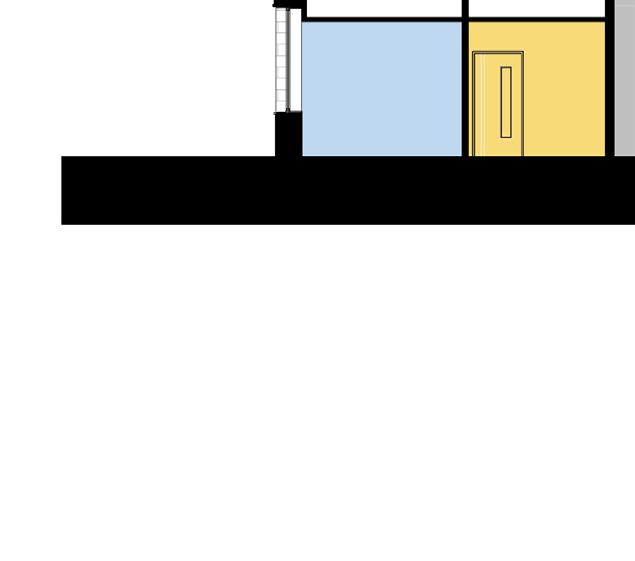




Material Palette
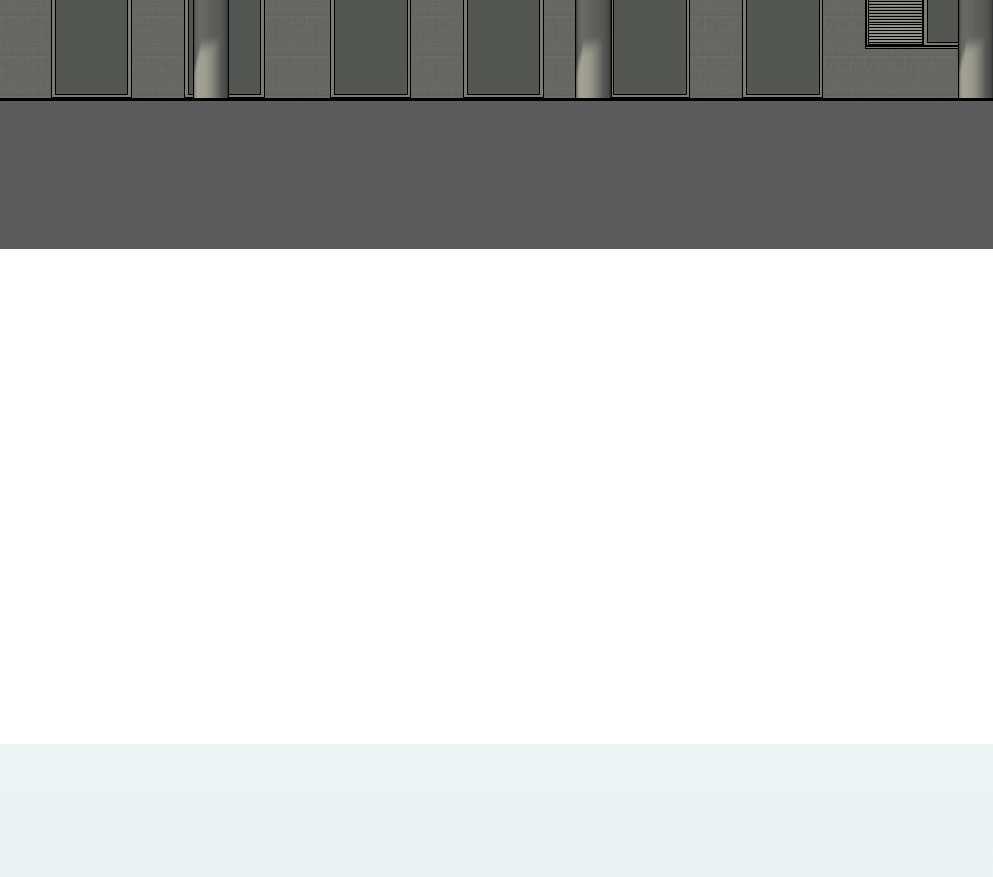




Strategies:





















Aluminium Standing Seam Cladding SystemCopper patina effect finish
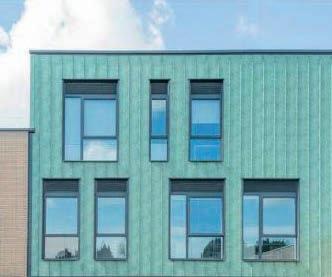
A common palette of materials used across both buildings 1 and 2 to visually link the development and create a consistent approach. Natural materials with a ‘mineral’ character such as split blocks emulating rock textures and seamed metal panels evoking regional and historic connotations with mineral extraction and industry.

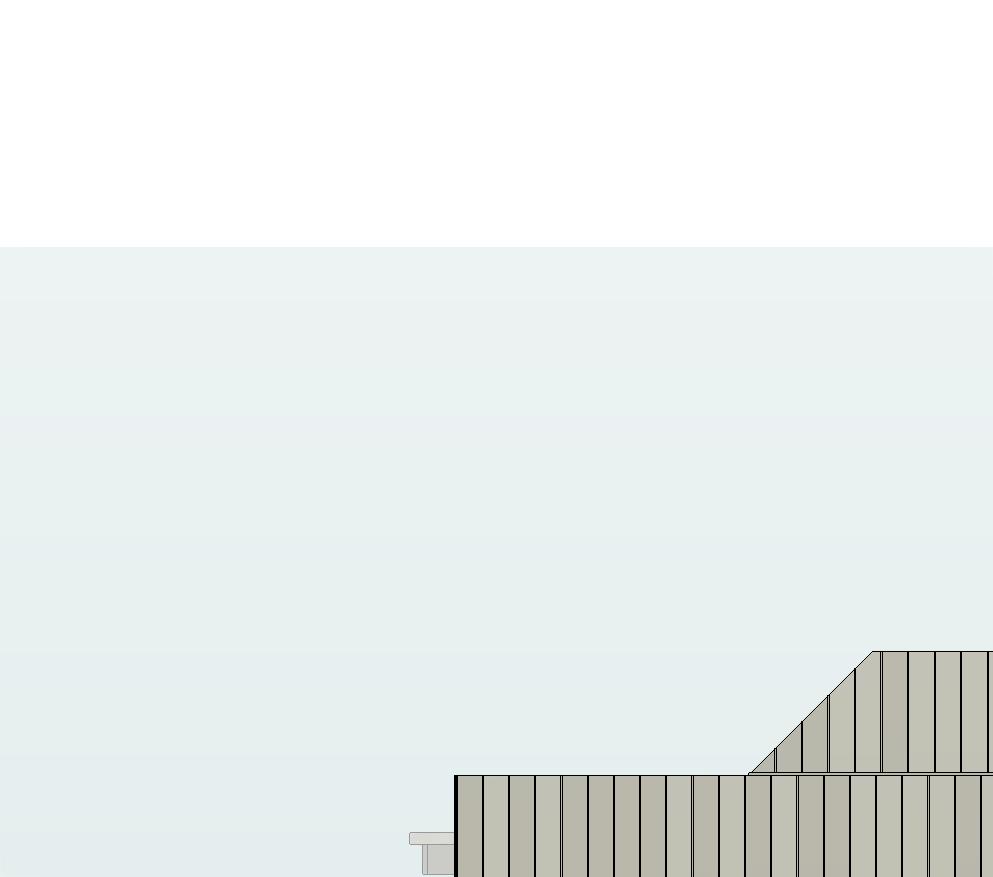




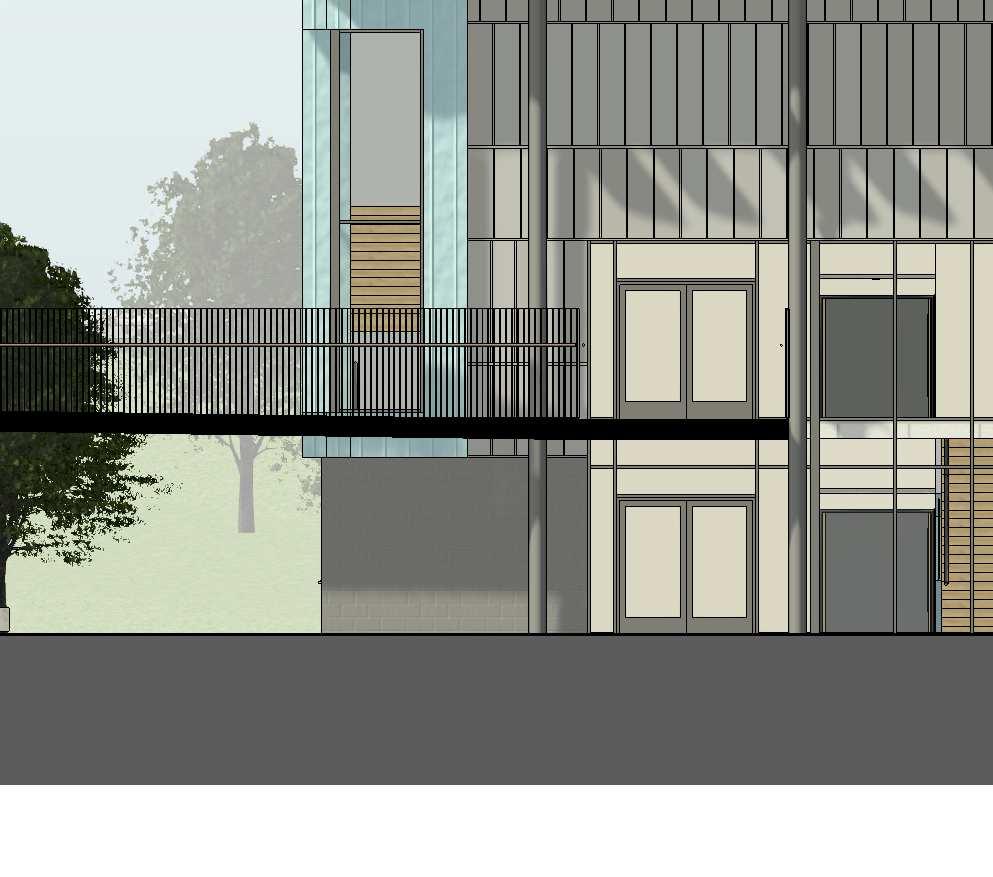

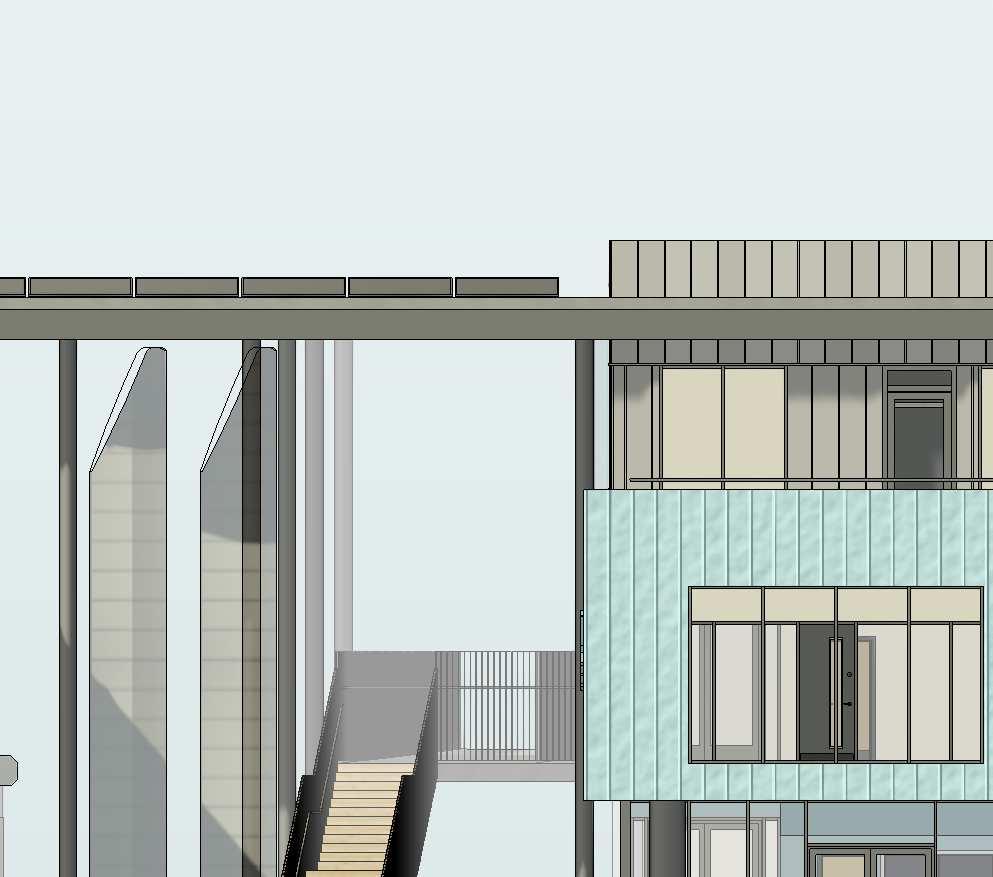





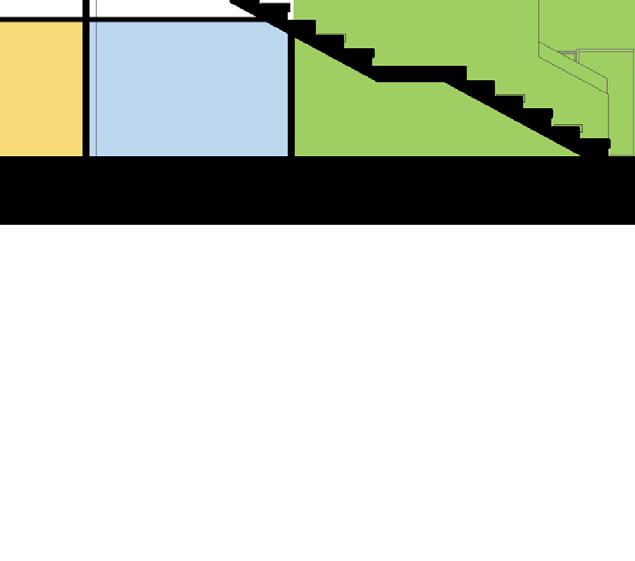




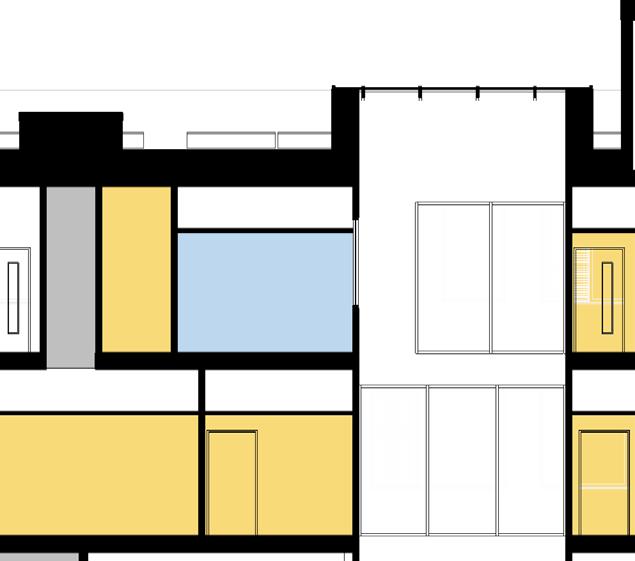


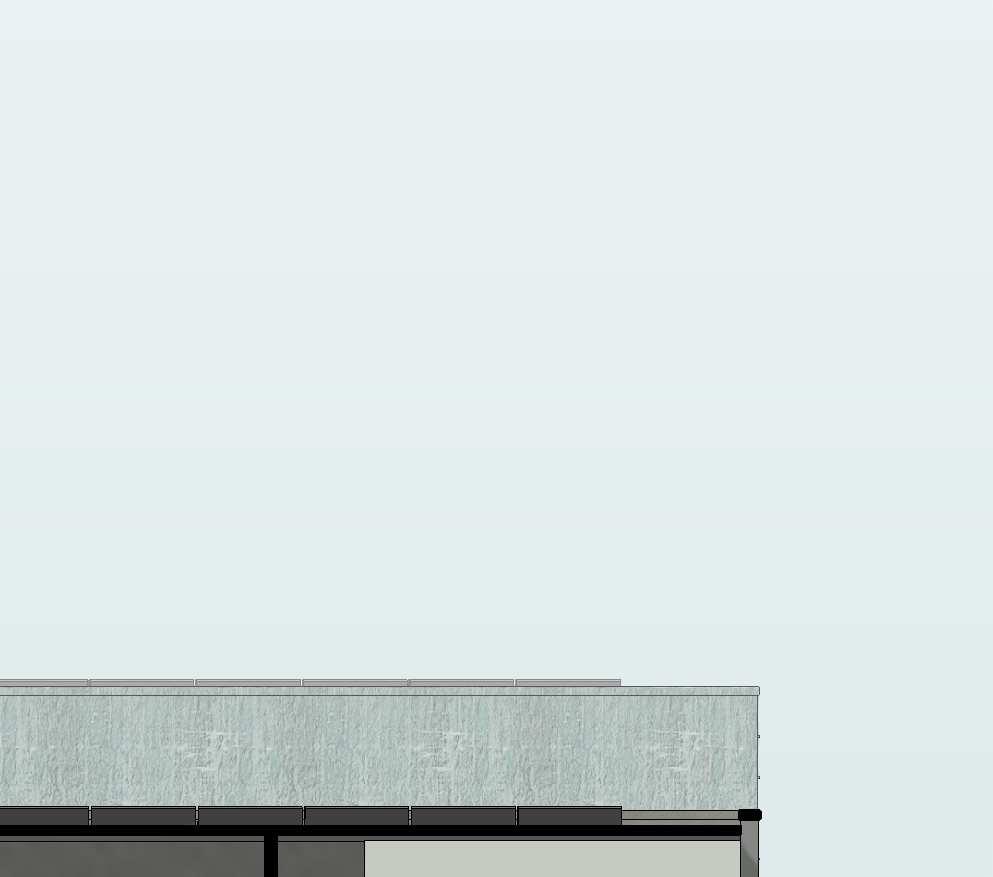








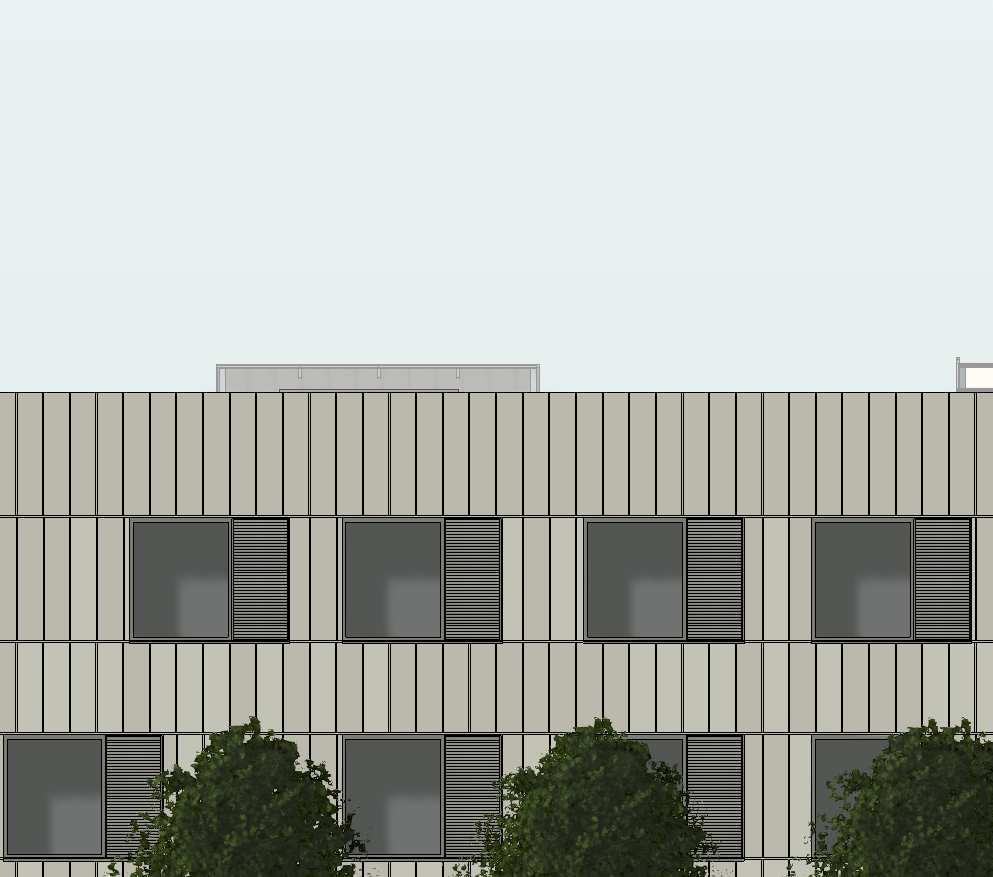






In the most part utilising a fairly refined colour selection of muted greys but with emphasis provided to stairs and key spaces using a verdigris copper effect panel in a similar colour to the Keay theatre.
Pattern used to suggest a rock strata effect across the elevations.

• Over sailing roofs and canopies provide visual relief with strong shadow play combined with lightness and engineering finesse.
Facing concrete split face blockwork -Grey Windows and Curtain walling -PPC Aluminium Frames -Dark Grey



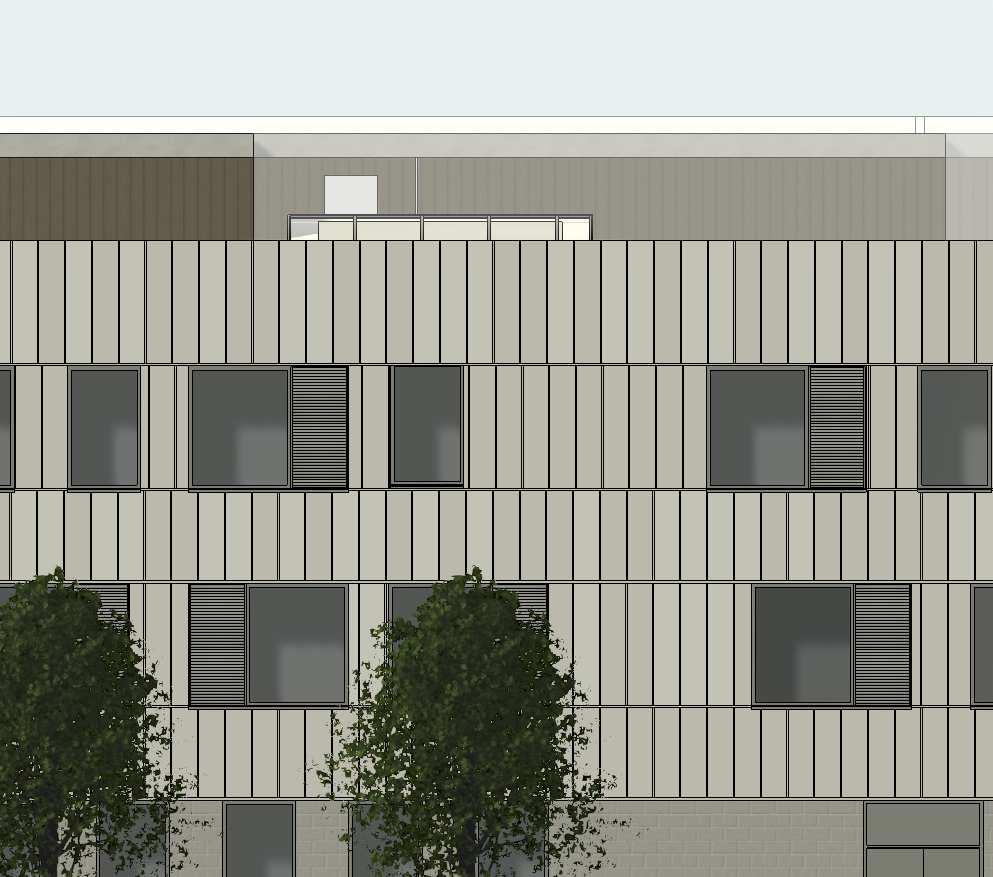
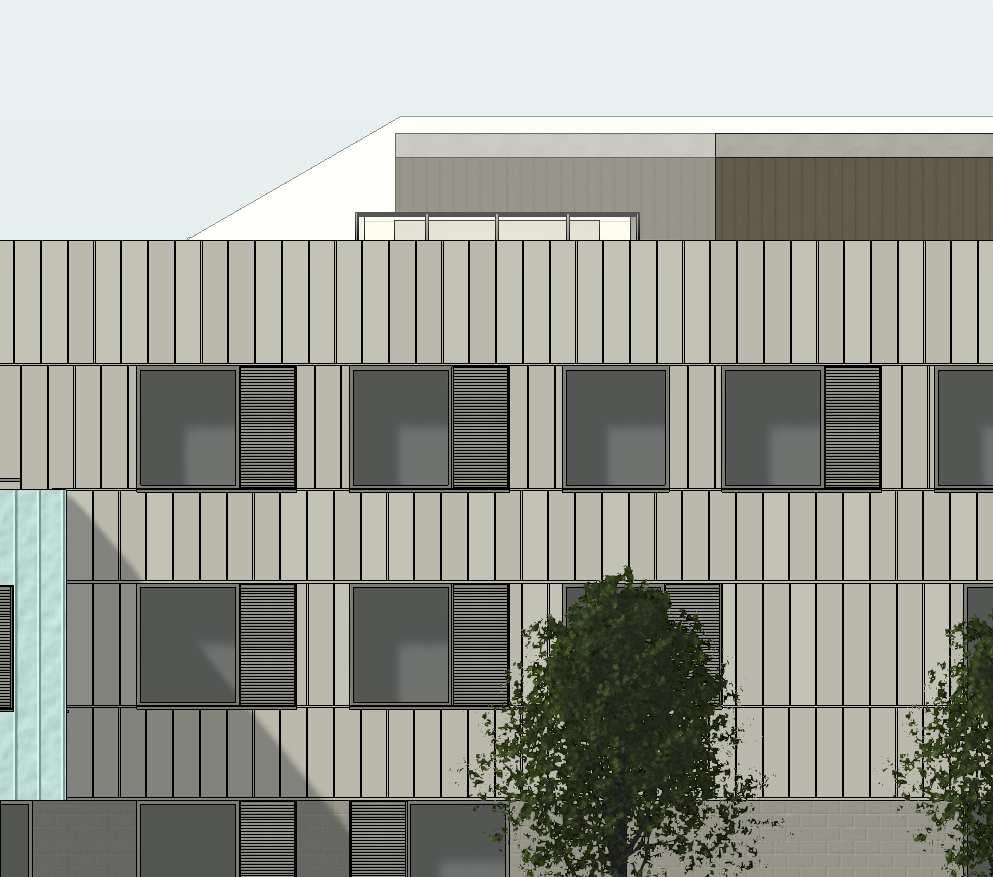






The materials of the Buildings are inspired by elements of Cornish heritage, with the solid robust base of the buildings being derived from strong use of stone and rock throughout the county as a building material.
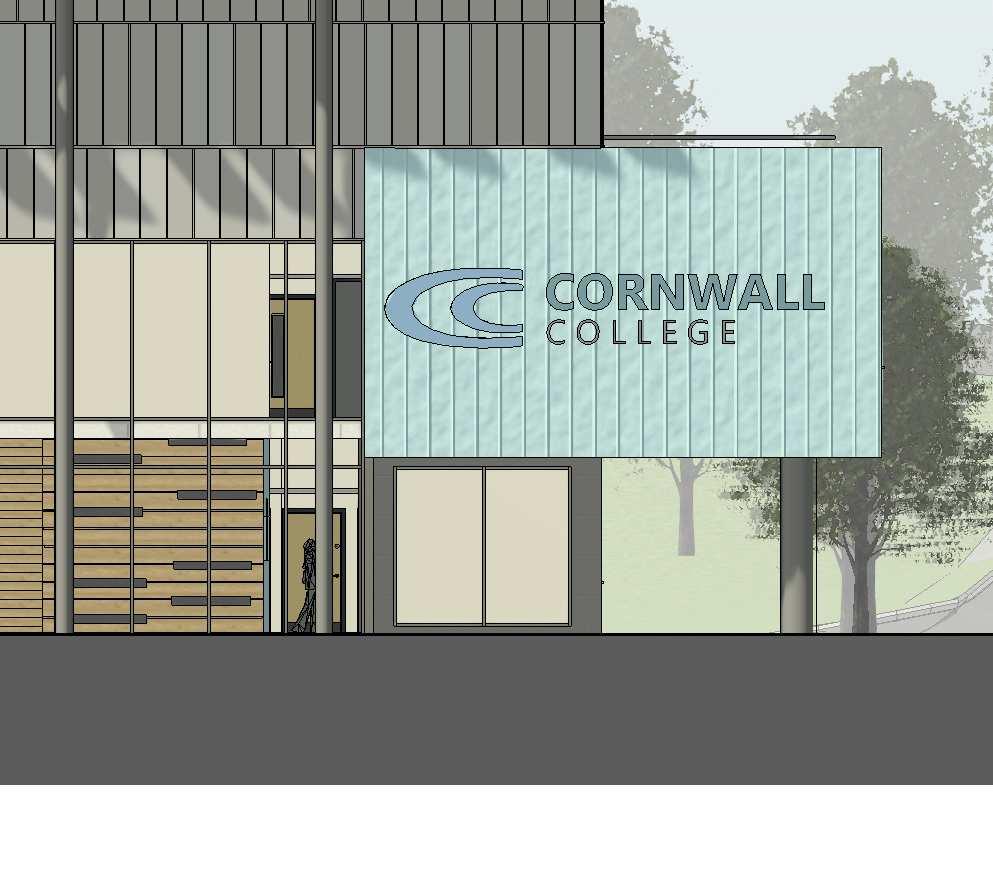

Aluminium



Window and Curtain wallingPPC Aluminium Frames - Dark
The engineered metal cladding is a modern material with the vertical and horizontal seams, forming a modern abstraction of the strong facade rhythms found in John Keay House.
Engineered timber
CORNWALL COLLEGE Page 49

Public Consultation Cornwall College Building 1 Elevations, Materials & Section 05 A 128.250 m LEVEL 00 A 131.875 m LEVEL 01 128.250 m LEVEL 00 131.875 m LEVEL 01 135.500 m LEVEL 02 139.125 m LEVEL RF 128.250 m LEVEL 00 131.875 m LEVEL 01 135.500 m LEVEL 02 139.125 m LEVEL RF 128.250 m LEVEL 00 131.875 m LEVEL 01 North East Elevation 2 1 : 200 North West Elevation 4 South East Elevation South West Elevation 128.250 m LEVEL 00 131.875 m LEVEL 01 LEVEL 02 139.125 m LEVEL RF H&B Dispensary 5002 Learning Resource Centre 3001 Toilets Toilets IT Office 4005 ICT Store 5007 Visiting Site Managers 4007 F Changing Room 6022 Equipment 5003 Catering Store 5001 Laundry 5016 Catering Store 5001 Changing 6041 Site Office 4006 Post Room 5004 C&Q Office 4004 Cabin Crew Demo Classroom 1032 Theatre Stagecraft Plant Room Dining 2001 Social Space 2002 Social Space 2002 Group Room 3003 Meeting 4030 Meeting 4028 TLA Hub Office 4001 Social Space 2002 EPO Office 4011 ICT Store 5007 Server Room 6039 Staff/ Acc. Change Design 5005 Design 5005 Equipment 5003 H&B Dispensary 5002 139.125 m LEVEL RF A 139.125 m LEVEL RF 1 : 150 Section AA 1 A 128.250 m LEVEL 00 A 131.875 m PROJECT DRAWING TITLE SCALE DATE STATUS Project - Originator - Functional Breakdown - Spatial Breakdown 1 : 200 FE0005 - AHR - B1 - ZZ St Austell Building 1 - Elevations 10/07/22 Cornwall College S5 25.10.22P01KBMCDraft 27.10.22P02KBMCIssued 1 : 200 North East Elevation 2 200 North West Elevation 200 South East Elevation 200 South West Elevation 128.250 m LEVEL 00 A 131.875 m LEVEL 01 A 135.500 m LEVEL 02 A 139.125 m LEVEL RF A 128.250 m LEVEL 00 131.875 m LEVEL 01 A 135.500 m LEVEL 02 A 139.125 m LEVEL RF A 128.250 m LEVEL 00 A 131.875 m LEVEL 01 A 135.500 m LEVEL 02 A 139.125 m LEVEL RF 1 : 200 North West Elevation 4 1 : 200 South East Elevation 3 1 : 200 South West Elevation 1 Aluminium Standing Seam Cladding System PPC finish in a range greys Aluminium Standing Seam Cladding System Copper patina effect Facing concrete split blockwork -Grey Windows and Curtain walling -PPC Aluminium Frames -Dark Grey Materials Legend PROJECT DRAWING TITLE SCALE DATE DRAWN BY CHECKED REVISION NO. STATUS Project - Originator - Functional Breakdown - Spatial Breakdown - Form - Discipline - Number 1 : 200 FE0005 - AHR - B1 - ZZ - D - A - 2021 St Austell Building 1 - Elevations 10/07/22 MC MC Cornwall College 25.10.22P01KBMCDraft ITT issue 27.10.22P02KBMCIssued for ITT1 North East Elevation Elevation Elevation Elevation 128.250 m LEVEL 00 131.875 m LEVEL 01 135.500 m LEVEL 02 139.125 m LEVEL RF ICT Store 5007 Visiting Site Managers 4007 Catering Store 5001 Laundry 5016 Catering Store 5001 Changing 6041 Site Services Office 4006 Post Room 5004 C&Q Office 4004 Cabin Crew Demo Classroom 1032 Theatre Group Room Staff/ Acc. Change Art & Design Store 5005 128.250 m LEVEL 00 131.875 m LEVEL 01 135.500 m LEVEL 02 Dining 2001 HoC Office SEM Office 4015 ICT Store 5007 Commercial Beauty Salon 1052 Social Space 2002 Learning Resource Centre 3001 Pre-16 Base Room 2007 PROJECT SCALE DATE DRAWN BY CHECKED BY REVISION NO. date rev name chk note STATUS Project - Originator - - Spatial Breakdown - - Discipline1 150 P02 FE0005 - AHR - B1 - ZZ - D - A - 2031 St Austell Building 1 - Sections 10/07/22 Author Checker Cornwall College S5 25.10.22P01KBMCDraft ITT issue 1 : 150 Section AA 1 1 : 150 Section BB 2 Main Dance Drama/ Music Category Legend Basic teaching Halls and dining Learning resources Non-net Non-net Circulation Staff and admin Storage (non-teaching) Storage (teaching) Catering Training Kitchen -Production Catering Training Kitchen -Restaurant Training Restaurant 01-01-059 Training Salon Commercial Hair Commercial Beauty Salon Training Beauty Salon Training Beauty Salon Staff Workroom Hospitality & Catering and Hair Beauty Changing Social Space 01-01-056 01-01-042 Social Space Plant Room Contol Room H&B -Equipment 01-01-039 01-01-048 B R D G E Main Reception Catering Store 01-01-045 2400 2020 2092 1200 Hair & Beauty changing Hair Beauty changing 01-01-011 Hair Beauty changing 01-01-010 Social Space 01-01-058 01-01-014 Changing Hair & Beauty changing Circulation Clnr 01 H&B -Equipment H&B -Equipment & H&B -Equipment Product 04 01-01-037 H&B -Dispensary 04 VOID VOID Catering Training Stair 03 H&B -Dispensary 03 H&B -Dispensary 02 01-01-060 01-01-050 01-01-063 Riser 01 01-01-029 01-01-027 Plant Space Plant Space 0 SCALE 1 4 8 12 200 1 : 200 GA Layout -Level 01 2 South-East Elevation North-West Elevation South-West Elevation North-East Elevation Section A-A create a consistent approach. panels evoking regional and stairs and key spaces using a engineering finesse. Metal seamed panels in grey and copper colour finishes Aluminium Standing Seam Cladding System - PPC finish in a range of greys development and create a consistent approach. seamed metal panels
lightness and engineering
Metal seamed panels in grey and copper colour finishes
evoking regional and provided to stairs and key spaces using a
finesse.
Standing Seam Cladding System - Copper patina effect finish



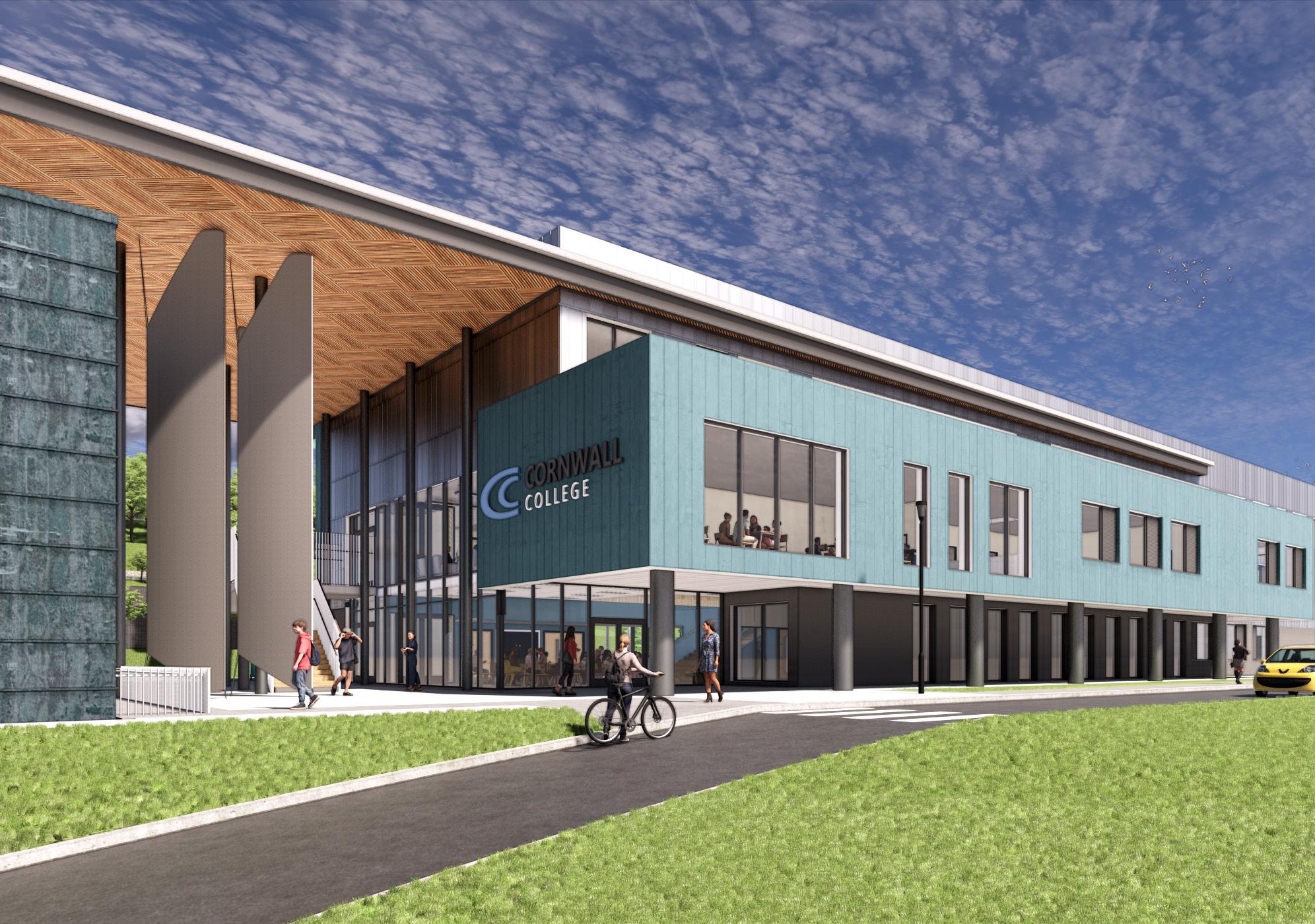
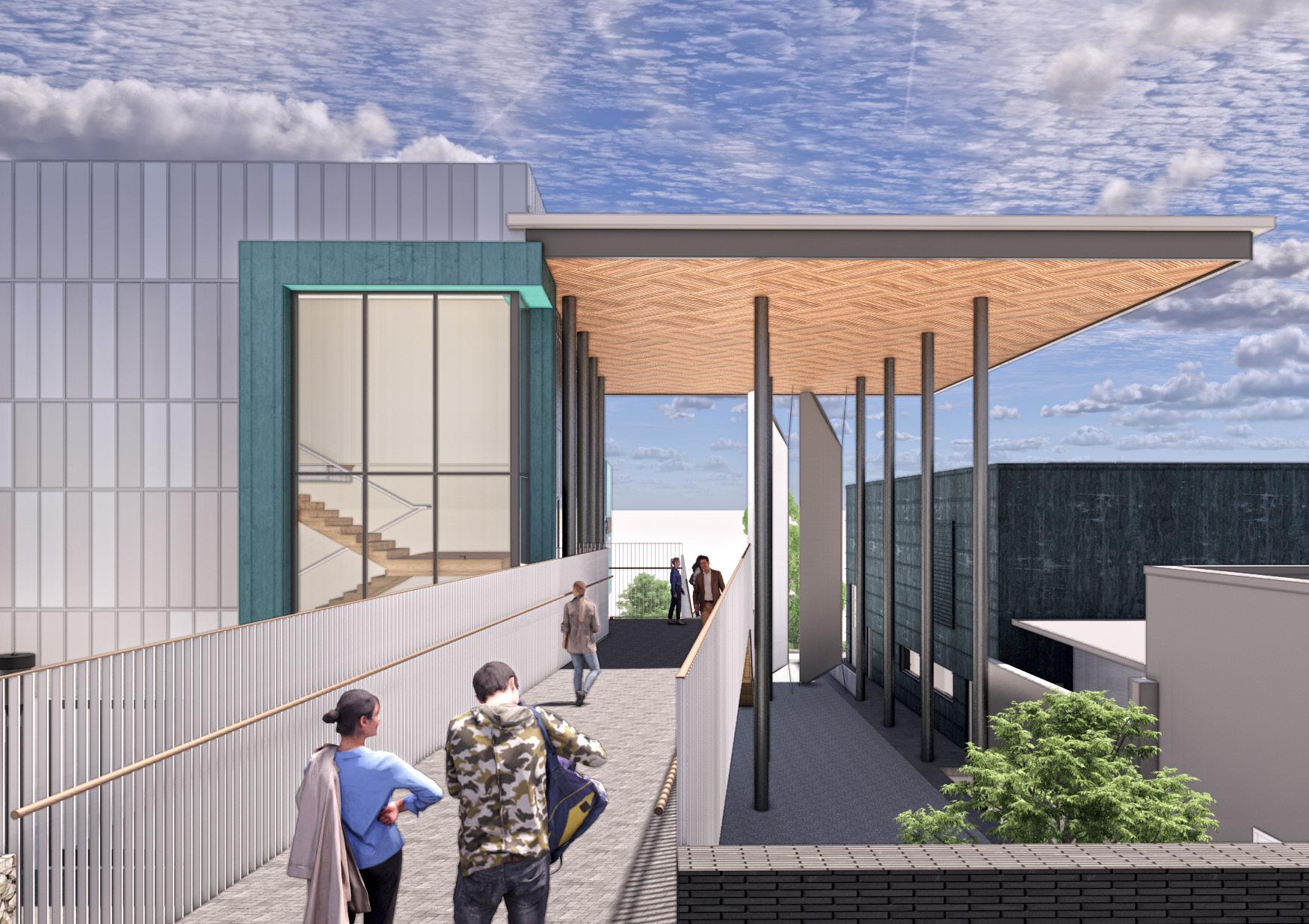

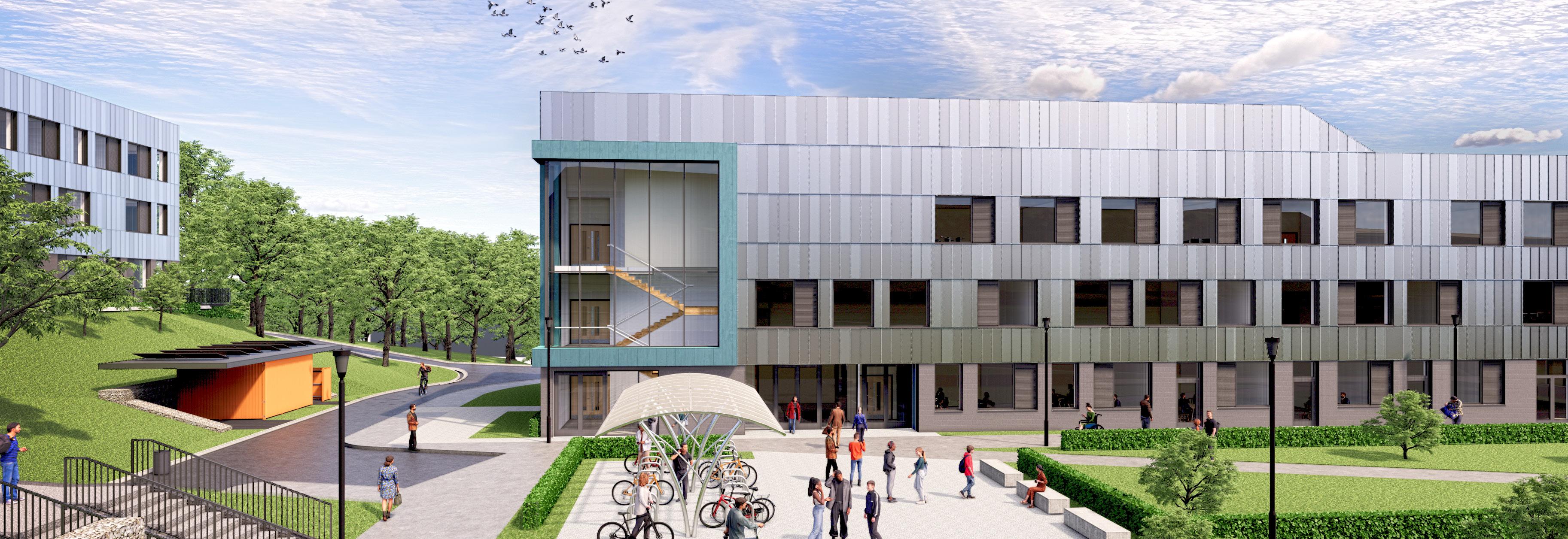

Public Consultation Cornwall College Building 1 Artist Impressions 06
View of College from South road
View of College from South road
First Floor College entrance from footbridge
View of building from rear quad area
View of building from quad area
Complimenting Building 01 and located slightly deeper into the site, Building 02 continues the theme of housing highly technical and specialised teaching environments whilst using its location in the topography to help build connection across the site. Building 02 is designed with a dining space and associated covered external social space specifically located on the journey route from Building 01 to the highest departmental buildings at the top of the site. This connection point not only establishes a community of buildings across the site but creates locations for interaction and as such encourages students to make journeys between all the College buildings.
Building 02 also provides a welcome opportunity for the College’s Foundation and Higher Needs students to enjoy a full education away from the noise and business of the main College building. This sit-a-lone level access department allows a strong connection to all of the College facilities while offering the specialised and private facilities needed by these students.



Public Consultation Cornwall College Building 2 Layouts 07 Foundation Learning & Higher Needs Classroom 1 1014 Foundation Learning & Higher Needs Classroom 2 1015 Foundation Learning & Higher Needs Classroom 3 1016 Foundation Learning & Higher Needs ICT Classroom 1 1027 Foundation Learning & Higher Needs ICT Classroom 2 1028 Foundation Learning & Higher Needs Classroom 4 1017 Independent Life Skills Room 1060 Inclusion Centre Thrive 1043 Quiet Bay 3004 Quiet Bay 3 Quiet Bay 2 3005 Quiet Bay 4 Quiet Room 1044 ALS Office 4008 SEN Meeting Room 4037 Staff Workroom Foundation Learning 4022 Social Space 2004 Plant 6038 Grab and Go AWC WCWC AWC Pre-16 Classroom 2 1026 Pre-16 Classroom 1025 Category Legend Basic teaching Halls and dining Learning resources Non-net Non-net Circulation Staff and admin Storage (non-teaching) Storage (teaching) Clnr. Social Space 2002 Hygiene Room 6020 Riser Store lightwell over Toilets Toilets Staff Workroom -Pre-16 4026 Lift PROJECT DRAWING TITLE SCALE DATE DRAWN BY CHECKED BY REVISION NO. date rev name chk note STATUS Project - Originator - Functional Breakdown - Spatial Breakdown - Form - Discipline - Number 1 200 27/10/2022 07:44:07 C:\Revit Projects\FE005-AHR-B2-ZZ-M-A-0001-Building 2_katy.bruce.rvt FE0005 - AHR - B2 - 00 - D - A - 2014 St Austell Building 2 - Level 00 Ground Floor Plan 10/05/22 KB MC Cornwall College 12.10.22P01KBKBPreliminary issue 18.10.22P02KBMCCEM03 development 19.10.22P03KBMCCEM03 issue 20.10.22P04KBMCUpdated further to consultation 25.10.22P05KBMCDraft ITT issue 27.10.22P06KBMCIssued for ITT1 SCALE 1 200 Engineering Classroom 1021 Engineering Classroom 3 1022 Construction Classroom 2 1019 Advanced Engineering Workshop 1061 English & Maths Classroom 4 1004 English & Maths Classroom 5 1005 Construction & Engineering ICT Classroom 1 1029 Construction & Engineering ICT Classroom 2 1030 English & Maths Classroom 1 1001 English & Maths Classroom 2 1002 English & Maths Classroom 3 1003 Meeting 4034 Construction Classroom 1 1018 Gas Testing Workshop 1062 Staff Workroom Engineering, English Maths 4023 WC Lift Engineering Classroom 1 1020 Study Space 3001 Server 6040 AWC Toilets Toilets void void Health, Social Care, Early Years Classroom 1 1011 Health, Social Care, Early Years Classroom 2 1012 Health, Social Care, Early Years Classroom 3 1013 Cornwall Care Classroom 1 1033 Cornwall Care Classroom 2 1034 Science Lab 1037 Demo Classroom 1 1035 Demo Classroom 2 1036 Chemical Store & Prep Room 5008 Education & Profession Classroom 1006 HE Lounge 2005 Study Space 3001 Meeting 4032 Lift Cornwall Care Office 4038 Cornwall Care Health Suite 1045 Meeting 4033 Toilets Toilets WC AWC Meeting 4031 H&SC Store 5010 Staff Workroom -Health & Social Care 4023 Clnr. void void void over Social Space 1 : 200 GA Plan -Level 02 2 1 : 200 GA Plan -Level 01 1 Engineering Classroom 2 1021 Engineering Classroom 3 1022 Construction Classroom 2 1019 Advanced Engineering Workshop 1061 English & Maths Classroom 4 1004 English & Maths Classroom 5 1005 Construction & Engineering ICT Classroom 1 1029 Construction & Engineering ICT Classroom 2 1030 English & Maths Classroom 1 1001 English & Maths Classroom 2 1002 English & Maths Classroom 3 1003 Meeting 4034 Construction Classroom 1 1018 Gas Testing Workshop 1062 Staff Workroom Engineering, English & Maths 4023 Teaching PV Array Renewable technology testbed WC Lift Engineering Classroom 1 1020 Study Space 3001 Server 6040 AWC Toilets Toilets void void Category Legend Basic teaching Halls and dining Learning resources Non-net Non-net Circulation Staff and admin Storage (non-teaching) Storage (teaching) rooflight rooflight rooflight covered plant area roof access external plant PROJECT DRAWING TITLE SCALE DATE DRAWN BY CHECKED BY REVISION NO. date rev name chk note STATUS Project - Originator - Functional Breakdown - Spatial Breakdown - Form - Discipline - Number 1 : 200 P06 27/10/2022 00:09:56 C:\Revit Projects\FE005-AHR-B2-ZZ-M-A-0001-Building 2_katy.bruce.rvt FE0005 - AHR - B2 - ZZ - D - A - 2015 St Austell Building 2 - Level 01, Level 02 Floor & Roof Plans 10/05/22 KB MC Cornwall College S5 12.10.22P01KBKBPreliminary issue 18.10.22P02KBMCCEM03 development 19.10.22P03KBMCCEM03 issue 20.10.22P04KBMCUpdated further to consultation 25.10.22P05KBMCDraft ITT issue 27.10.22P06KBMCIssued for ITT1 1 : 200 GA Plan -Level 02 2 0 SCALE 1 4 8 12 200 1 : 200 GA Plan -Roof Level 3 Engineering Classroom 2 1021 Engineering Classroom 3 1022 Construction Classroom 2 1019 Advanced Engineering Workshop 1061 English & Maths Classroom 4 1004 English & Maths Classroom 5 1005 Construction & Engineering ICT Classroom 1 1029 Construction & Engineering ICT Classroom 2 1030 English & Maths Classroom 1 1001 English & Maths Classroom 2 1002 English & Maths Classroom 3 1003 Meeting 4034 Construction Classroom 1 1018 Gas Testing Workshop 1062 Staff Workroom Engineering, English & Maths 4023 Teaching PV Array Renewable technology testbed WC Lift Engineering Classroom 1 1020 Study Space 3001 Server 6040 AWC Toilets Toilets void void Care, Years 3 & Classroom Basic teaching Halls and dining Learning resources Non-net Non-net Circulation Staff and admin Storage (non-teaching) Storage (teaching) Care Office 4038 Health Workroom & Care rooflight rooflight rooflight covered plant area roof access external plant PROJECT SCALE DATE DRAWN BY CHECKED BY REVISION NO. date rev name chk note STATUS Project - Originator - Functional Breakdown - Spatial Breakdown - Form - Discipline - Number 1 : 200 P06 27/10/2022 00:09:56 C:\Revit Projects\FE005-AHR-B2-ZZ-M-A-0001-Building 2_katy.bruce.rvt FE0005 - AHR - B2 - ZZ - D - A - 2015 St Austell Building 2 - Level 01, Level 02 Floor & Roof Plans 10/05/22 KB MC Cornwall College S5 12.10.22P01KBKBPreliminary issue 18.10.22P02KBMCCEM03 development 19.10.22P03KBMCCEM03 issue 20.10.22P04KBMCUpdated further to consultation 25.10.22P05KBMCDraft ITT issue 27.10.22P06KBMCIssued for ITT1 1 : 200 GA Plan -Level 02 2 0 SCALE 1 4 8 12 200 1 : 200 GA Plan -Roof Level 3 Category Legend Basic teaching Halls and dining Learning resources Non-net Non-net Circulation Staff and admin Storage (non-teaching) Storage (teaching) Training SalonNails 01-01-033 : Training salon -Hair 01-01-035 Training Beauty Salon 3 01-01-024 Clnr 01 01-01-036 H&B -Equipment & Product 04 01-01-037 H&B -Dispensary 04 01-01-038 H&B -Dispensary 03 01-01-025 Stair 02 WC 01-01-028 Riser 02 01-01-029 Lift 02 AWC 01-01-027 0 SCALE 1 : 4 8 12 200 Second Floor Layout Roof Layout Ground Floor Layout First Floor Layout
Materials Legend
Aluminium Standing Seam Cladding SystemPPC finish in a range of greys
CORNWALL COLLEGE CEM 3 PRESENTATION



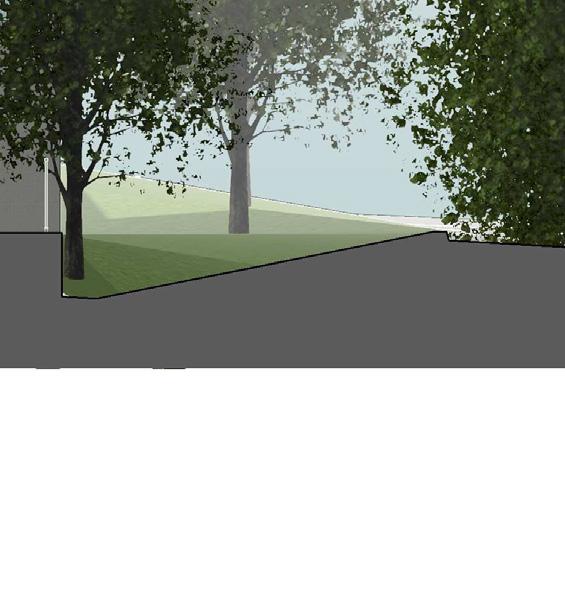
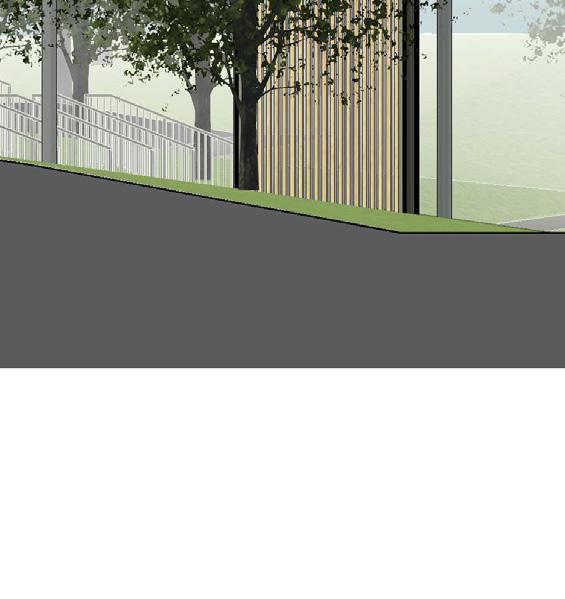

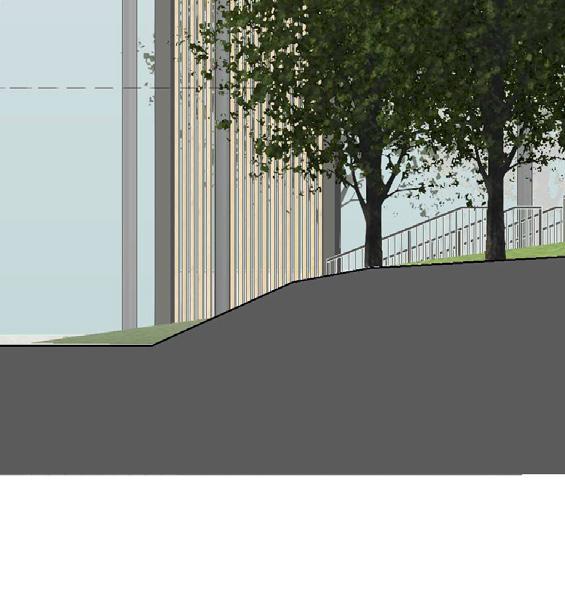
5 ELEVATIONS



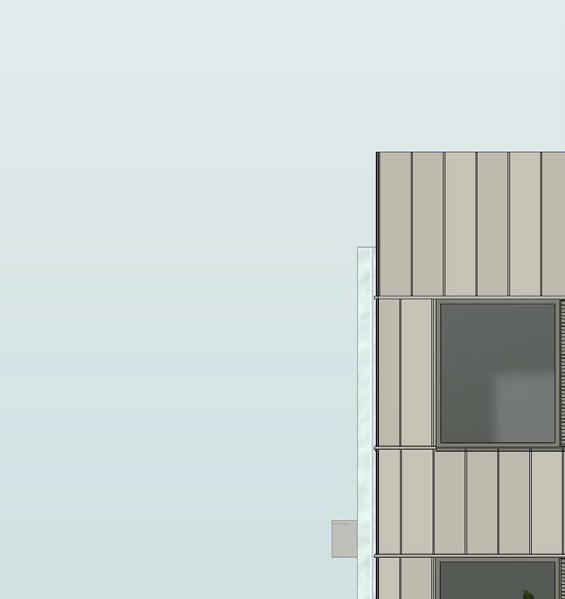









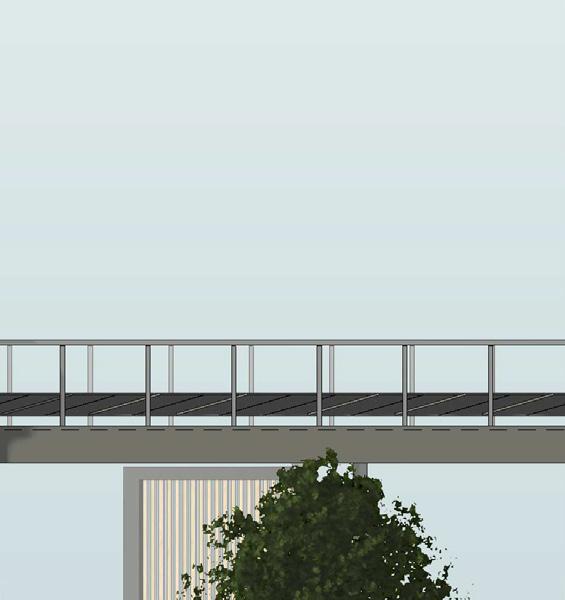
Material Palette Strategies:



Aluminium Standing Seam Cladding SystemCopper patina effect finish
A common palette of materials used across both buildings 1 and 2 to visually link the development and create a consistent approach.
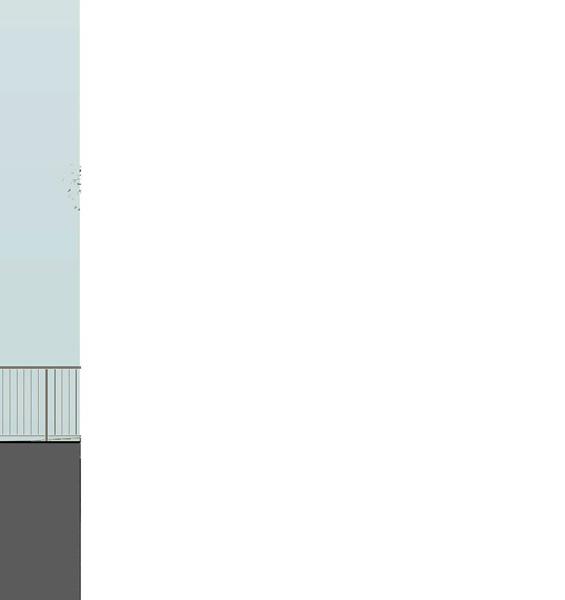
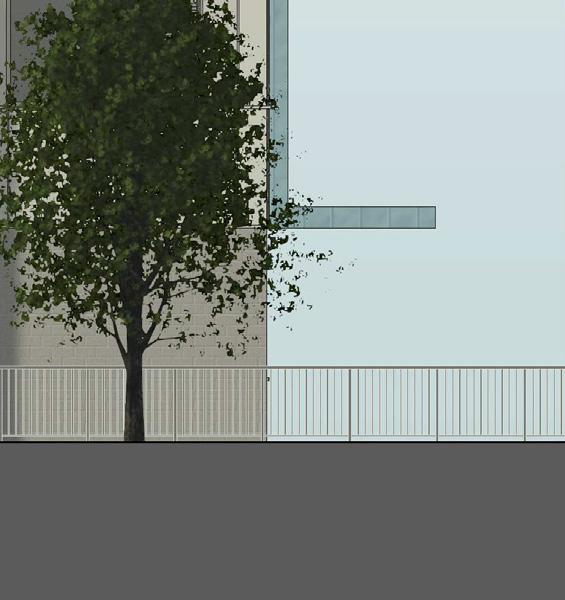








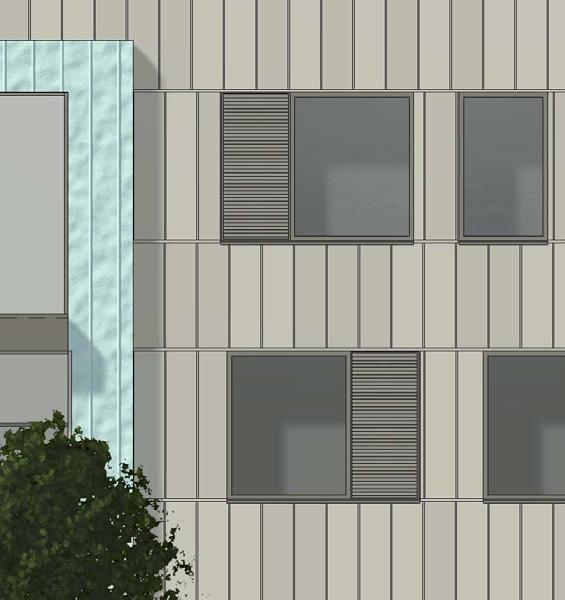




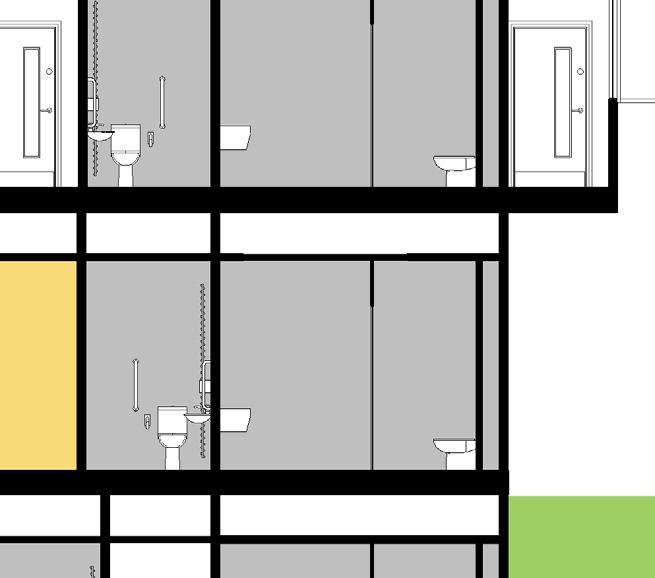
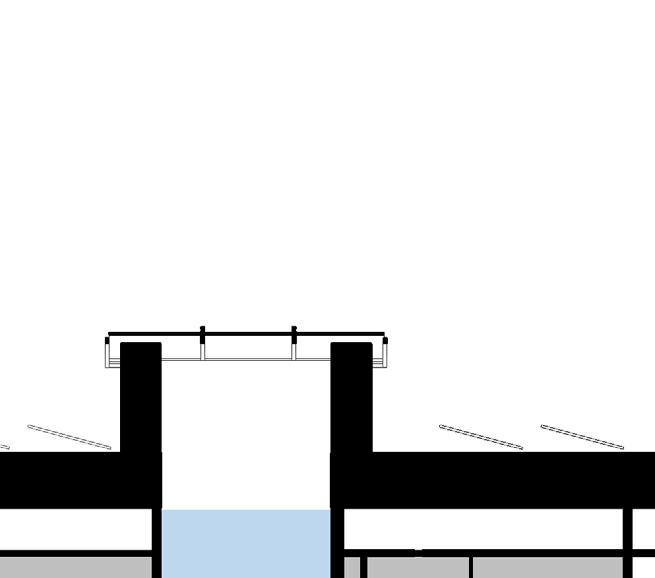

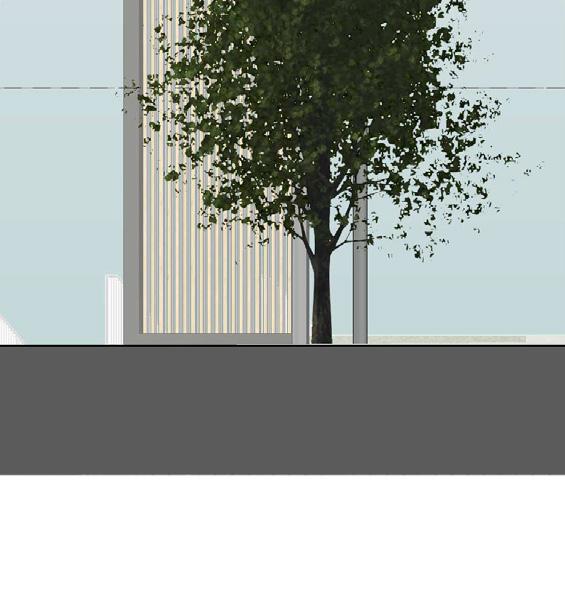
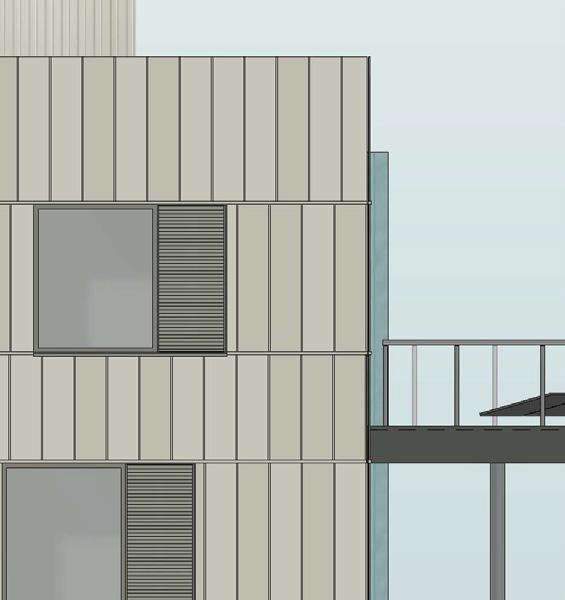








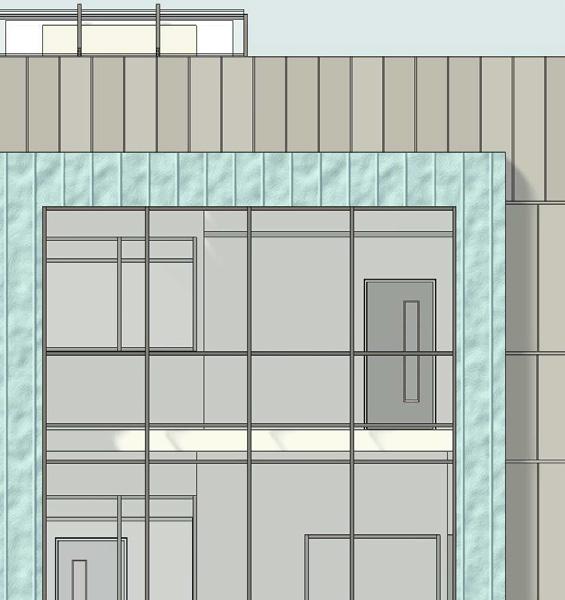


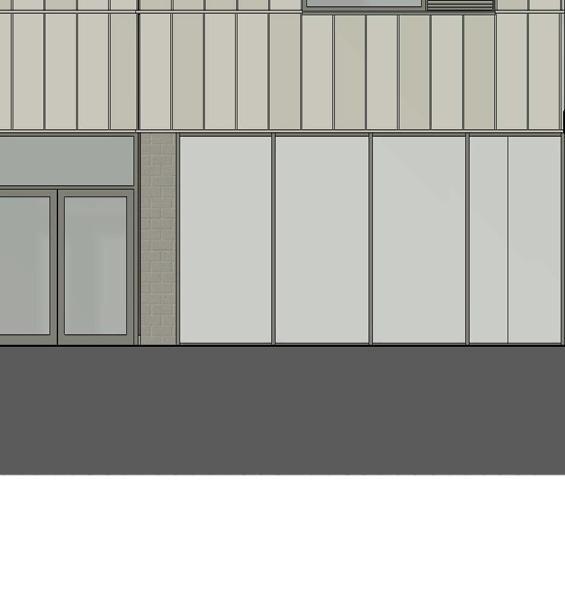


• Natural materials with a ‘mineral’ character such as split blocks emulating rock textures and seamed metal panels evoking regional and historic connotations with mineral extraction and industry. In the most part utilising a fairly refined colour selection of muted greys but with emphasis provided to stairs and key spaces using a verdigris copper effect panel in a similar colour to the Keay theatre.
development and create a consistent approach. seamed metal panels evoking regional and provided to stairs and key spaces using a lightness and engineering finesse.
• Pattern used to suggest a rock strata effect across the elevations.



• Over sailing roofs and canopies provide visual relief with strong shadow play combined with lightness and engineering finesse.

Facing concrete split face blockwork -Grey








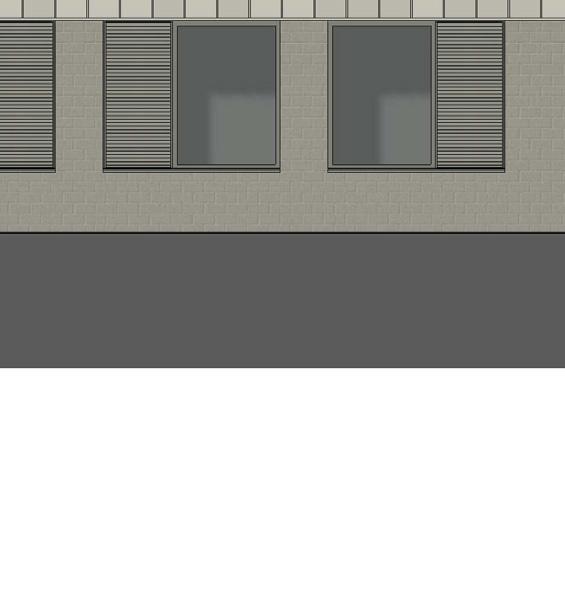
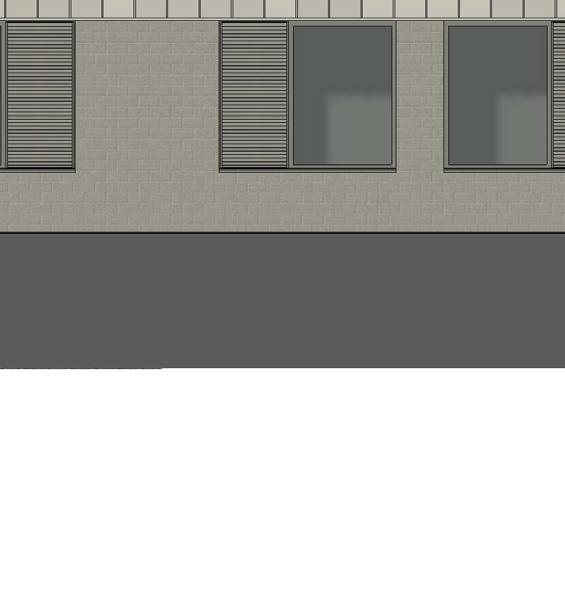


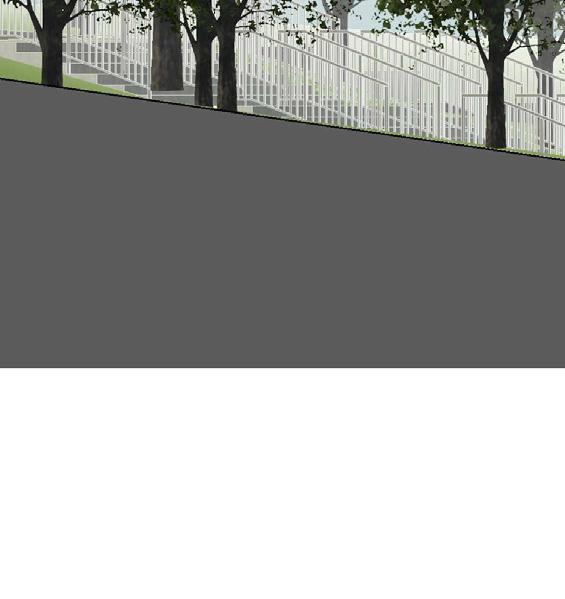



Metal seamed panels in grey and copper colour finishes
Layout -Level 01


































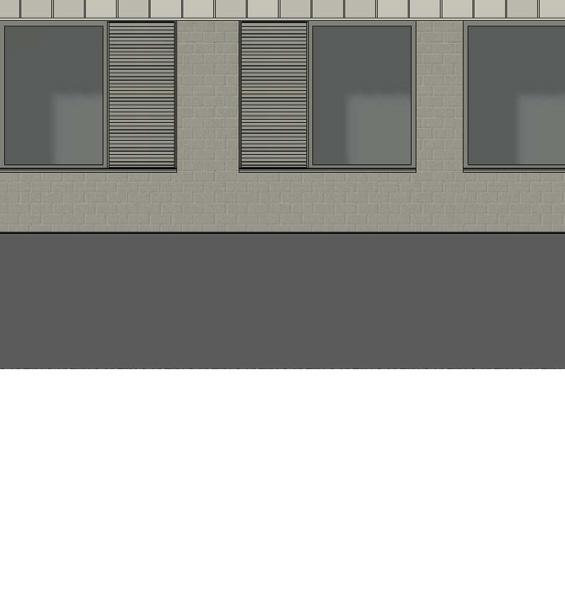












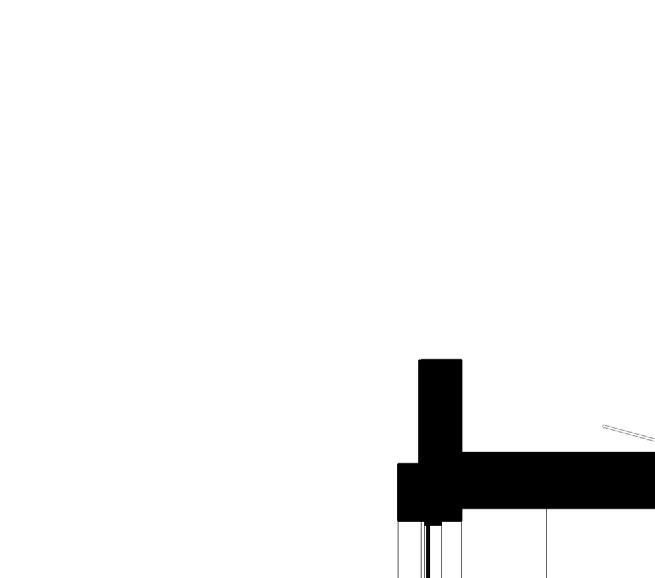










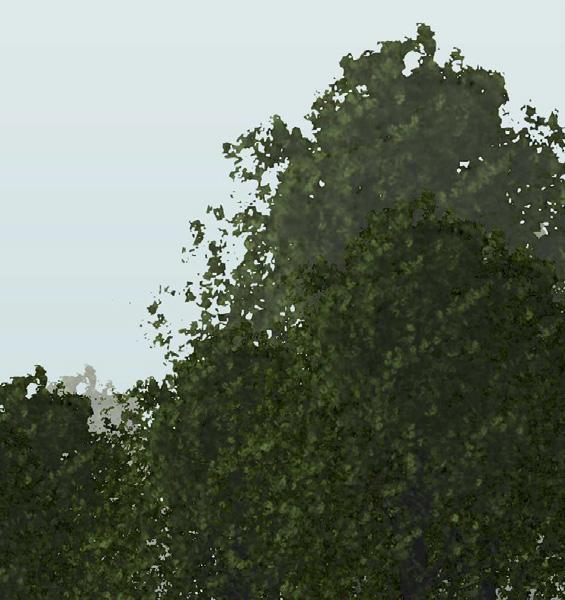











Aluminium Standing Seam Cladding System - PPC finish in a range of greys
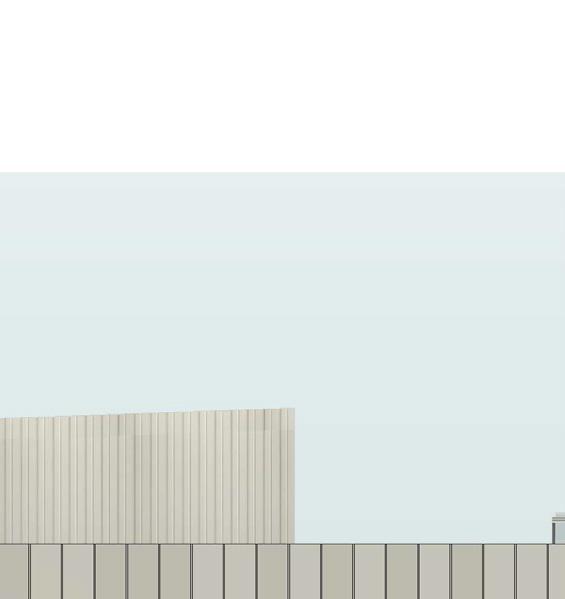

Aluminium Standing Seam Cladding System - Copper patina effect finish

Window and Curtain wallingPPC Aluminium Frames - Dark
Windows and Curtain walling -PPC Aluminium Frames -Dark Grey






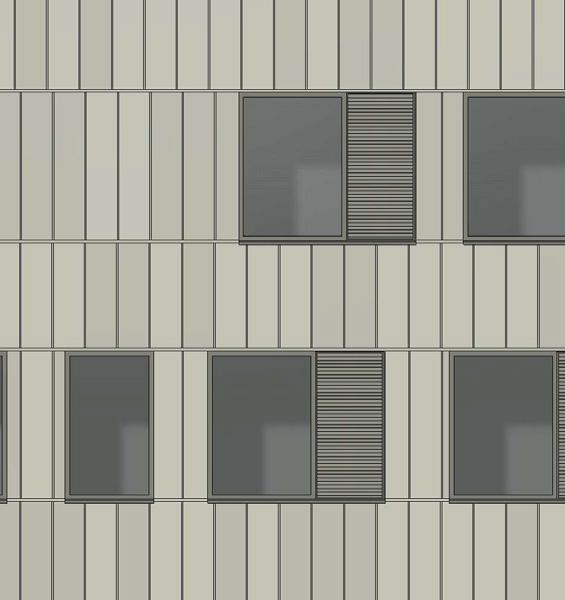


The materials of the Buildings are inspired by elements of Cornish heritage, with the solid robust base of the buildings being derived from strong use of stone and rock throughout the county as a building material.


The engineered metal cladding is a modern material with the vertical and horizontal seams, forming a modern abstraction of the strong facade rhythms found in John Keay House.

Public Consultation Cornwall College Building 2 Elevations, Materials & Section 08 133.500 m LEVEL 00 137.125 m LEVEL 01 140.750 m LEVEL 02 144.375 m LEVEL RF South East Elevation North West Elevation South West Elevation 1 100 North East Elevation 1 0 SCALE 1 100 A B 133.500 m LEVEL 00 A 137.125 m LEVEL 01 140.750 m LEVEL 02 144.375 m LEVEL RF A 133.500 m LEVEL 00 137.125 m LEVEL 01 140.750 m LEVEL 02 A 144.375 m LEVEL RF Social Space 2002 Independent Life Skills 1012 Foundation Learning & Higher Needs Classroom 2 1015 Functional Breakdown - Spatial Breakdown - Form - Discipline - Number 2_katy.bruce.rvt FE0005 - AHR - B2 - ZZ - D - A - 2033 Building 2 - Sections 18.10.22P01KBMCCEM03 development 27.10.22P02KBMCIssued for ITT1 1 100 Section AA 1 1 100 Section BB 2 133.500 m LEVEL 00 137.125 m LEVEL 01 140.750 m LEVEL 02 144.375 m LEVEL RF 133.500 m LEVEL 00 137.125 m LEVEL 01 140.750 m LEVEL 02 144.375 m LEVEL RF South East Elevation North West Elevation South West Elevation 1 : 100 North East Elevation 1 0 SCALE 1 2 100 North-East Elevation South-West Elevation 133.500 m LEVEL 00 137.125 m LEVEL 01 140.750 m LEVEL 02 144.375 m LEVEL RF 133.500 m LEVEL 00 137.125 m LEVEL 01 140.750 m LEVEL 02 144.375 m LEVEL RF 1 100 North West Elevation 1 100 South West Elevation 2 1 100 North East Elevation 1 South-East Elevation 133.500 m LEVEL 00 137.125 m LEVEL 01 140.750 m LEVEL 02 144.375 m LEVEL RF Aluminium Standing Seam Cladding System PPC finish in a range of greys Aluminium Standing Seam Cladding System Copper patina effect finish Facing concrete split face blockwork -Grey Windows and Curtain walling -PPC Aluminium Frames -Dark Grey Materials Legend SCALE DATE DRAWN BY CHECKED BY date chk note Project - Originator - Functional Breakdown - Spatial Breakdown - Form - Discipline - Number 1 100 P02 27/10/2022 13:28:50 C:\Revit Projects\FE005-AHR-B2-ZZ-M-A-0001-Building 2_katy.bruce.rvt FE0005 - AHR - B2 - ZZ - D - A - 2023 St Austell Building 2 - Elevations 10/18/22 Author Checker Cornwall College S5 1 100 South East Elevation 4 0 SCALE 1 2 6 100 South-West Elevation North-West Elevation 128.250 m LEVEL 00 A 131.875 m LEVEL 01 A 135.500 m LEVEL 02 139.125 m LEVEL RF H&B Dispensary 5002 Learning Resource Centre 3001 Toilets Toilets Toilets Toilets IT Office 4005 ICT Store 5007 Visiting Site Managers 4007 Changing Room 6022 H&B Equipment & Product 5003 Catering Store 5001 Laundry 5016 Catering Store 5001 Changing 6041 Site Services Office 4006 Post Room 5004 C&Q Office 4004 Cabin Crew Demo Classroom 1032 Stagecraft Plant Room Dining 2001 Social Space 2002 Social Space 2002 Group Room 3003 Meeting 4030 Meeting 4028 TLA Hub Office 4001 Social Space 2002 EPO Office 4011 ICT Store 5007 Server Room 6039 Staff/ Acc. Change Art Design 5005 Toilets Toilets Art Design Store 1 5005 H&B Equipment & Product 5003 H&B Dispensary 5002 A A B B C C 128.250 m LEVEL 00 A 131.875 m LEVEL 01 135.500 m LEVEL 02 139.125 m LEVEL RF Dining 2001 HoC Office 4003 SEM Office 4015 ICT Store 5007 Commercial Beauty Salon 1052 Social Space 2002 Catering Training Kitchen Restaurant 1057 Learning Resource Centre 3001 Pre-16 Base Room 2007 128.250 m LEVEL 00 A 131.875 m LEVEL 01 135.500 m LEVEL 02 139.125 m LEVEL RF Gymnasium 2006 Catering Training Kitchen -Production 1056 Art Rooms -Ceramics 1049 Digital Studio 1040 Training Beauty Salon 2 1053 Hospitality & Catering Classroom 1024 PROJECT date Project - Originator - Functional FE0005 - AHR St Austell Building 1 10/07/22 Cornwall 25.10.22P01KBMCDraft 27.10.22P02KBMCIssued 1 150 Section AA 1 1 150 Section BB 2 1 150 Section CC 3 01-01-058 Business Classroom Dining Main Dance Dance Studio Changing Changing Acc. Change Clnr Escape Stair WCs WCs Plant Room Plant Ext Office Drama/ Music Drama Store Category Legend Basic teaching Halls and dining Learning resources Non-net Non-net Circulation Staff and admin Storage (non-teaching) Storage (teaching) 01-00-042 Room Plant Room Contol Room B R D G E Plant Space date chk note 1-ZZ-M-A-0001-Building1_ashley.kirkNA8WD.rvt 23-02-27P01MCMCDrawing Number Reissue 23-03-17P02MCMCDraft ITT02 0 SCALE 1 4 8 12 200 GA
create a consistent approach. panels evoking regional and stairs and key spaces using a engineering finesse. Metal seamed panels in grey and copper colour finishes







Public Consultation Cornwall College Building 2 Artist Impressions 09
View of Building 2 from North-East
View of Building 2 Canopy
View of steps up to Building 2 from quad
View of Building 2 from rear road



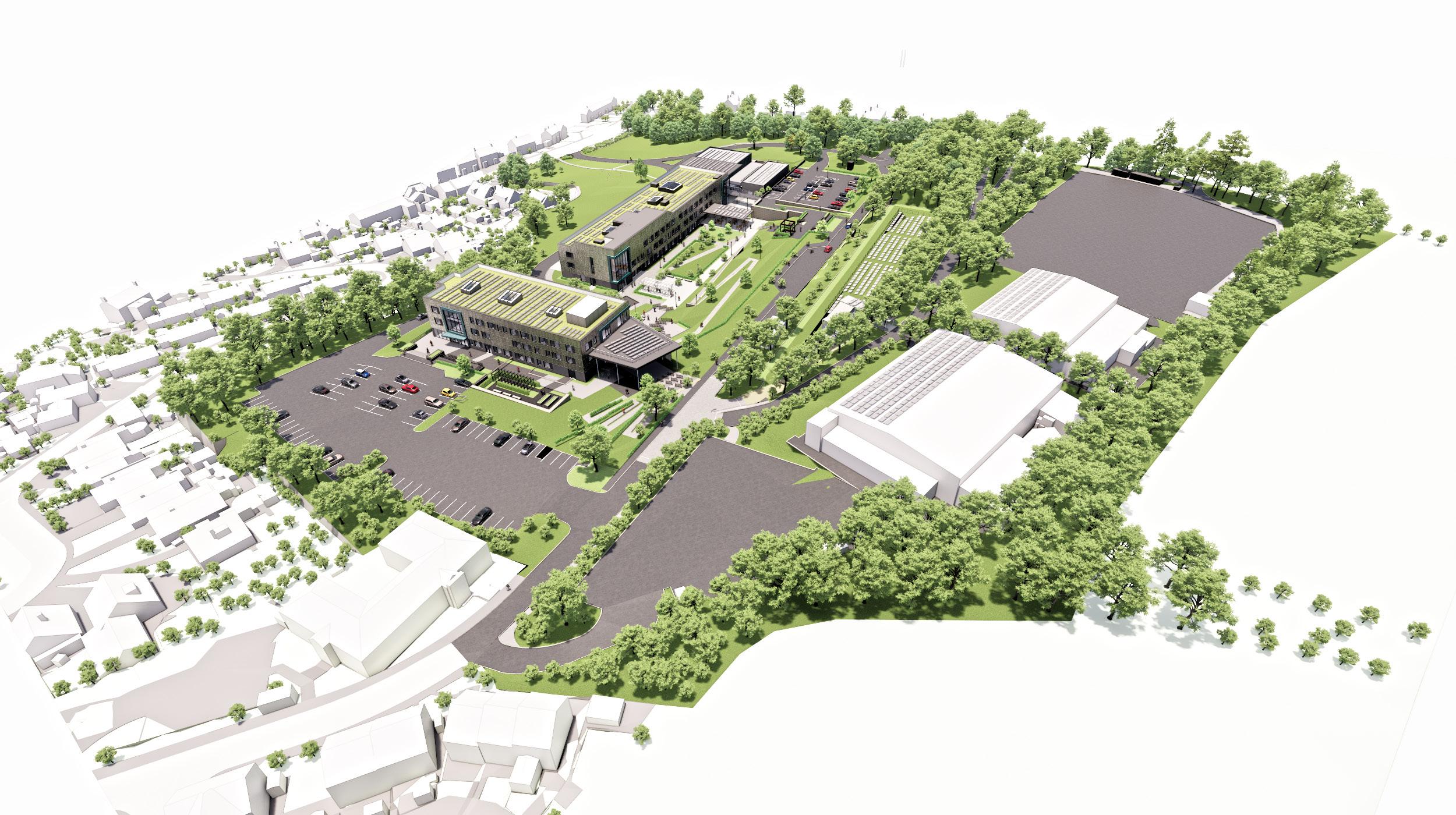
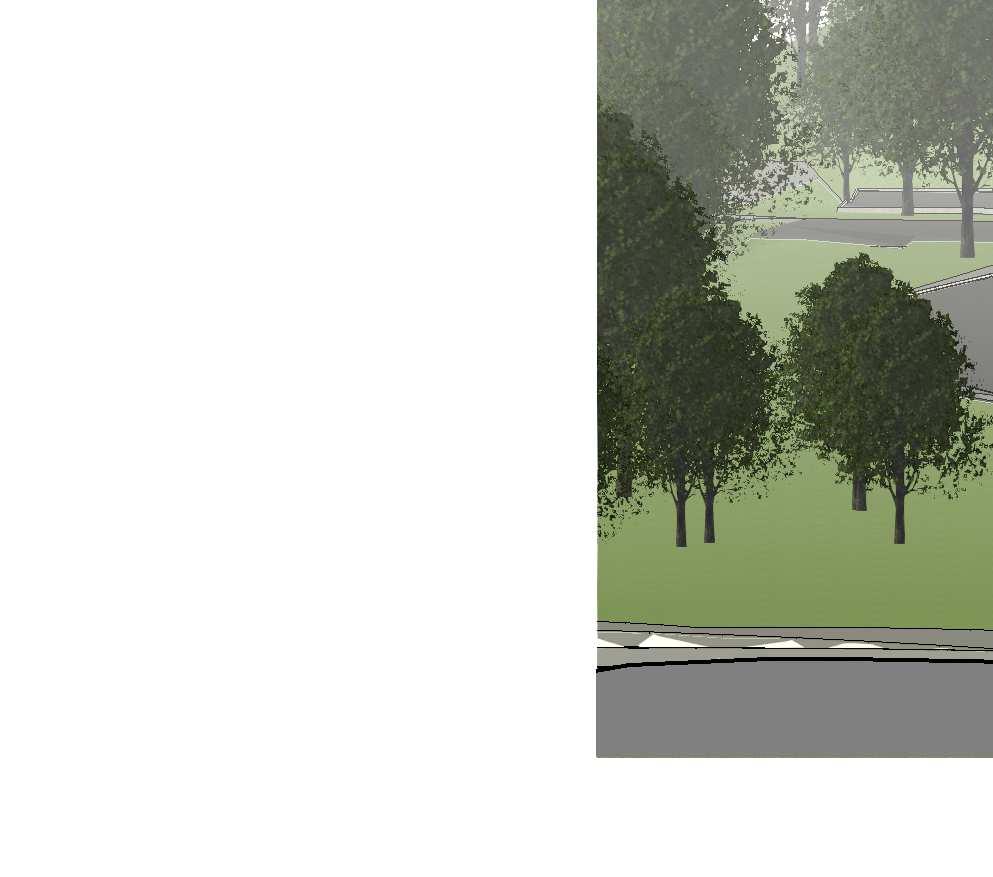
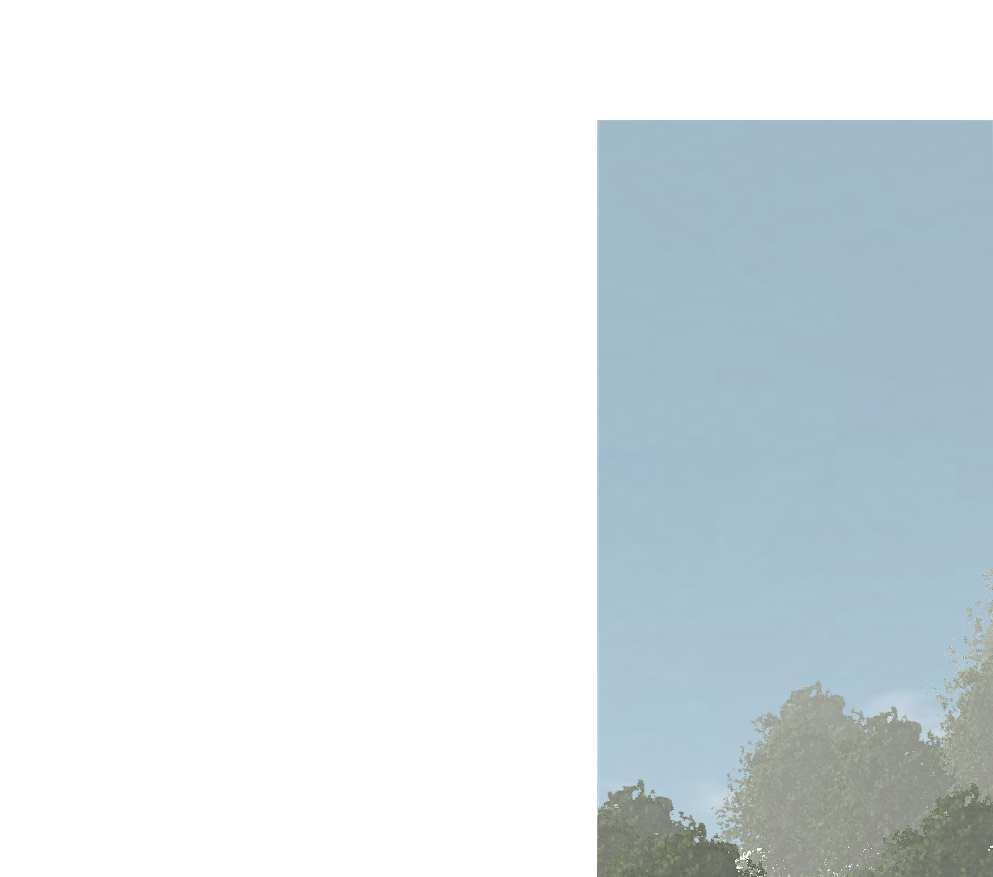




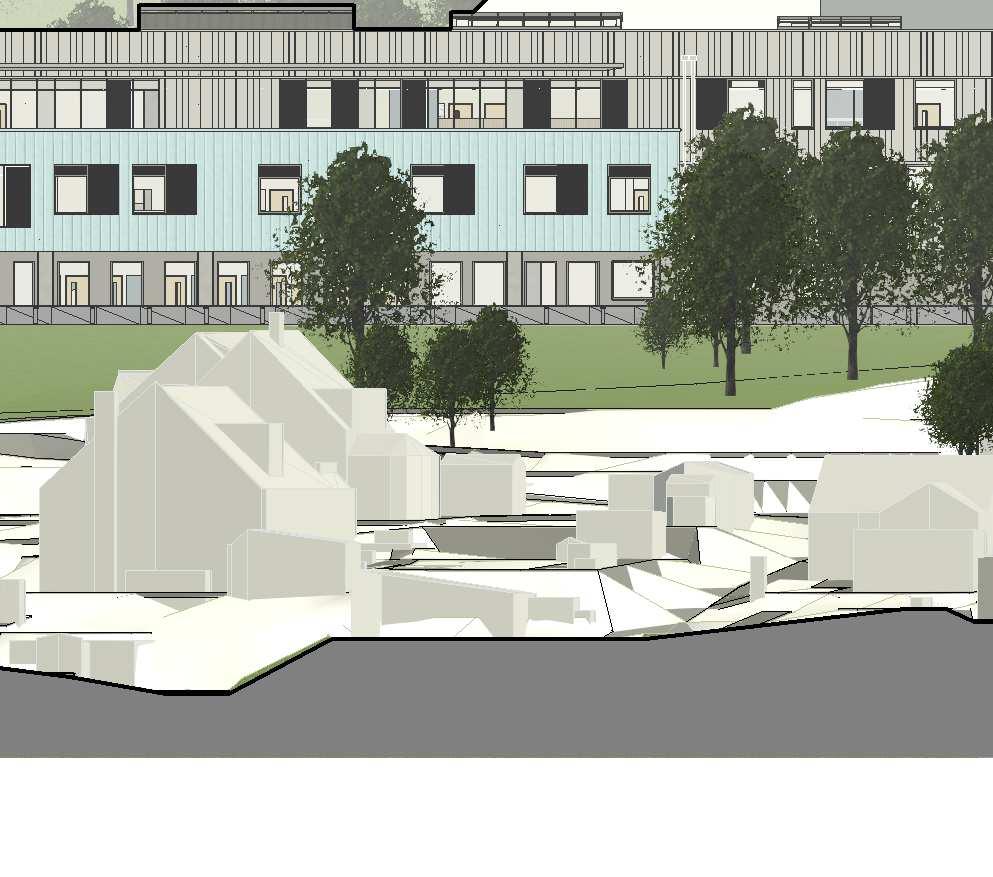

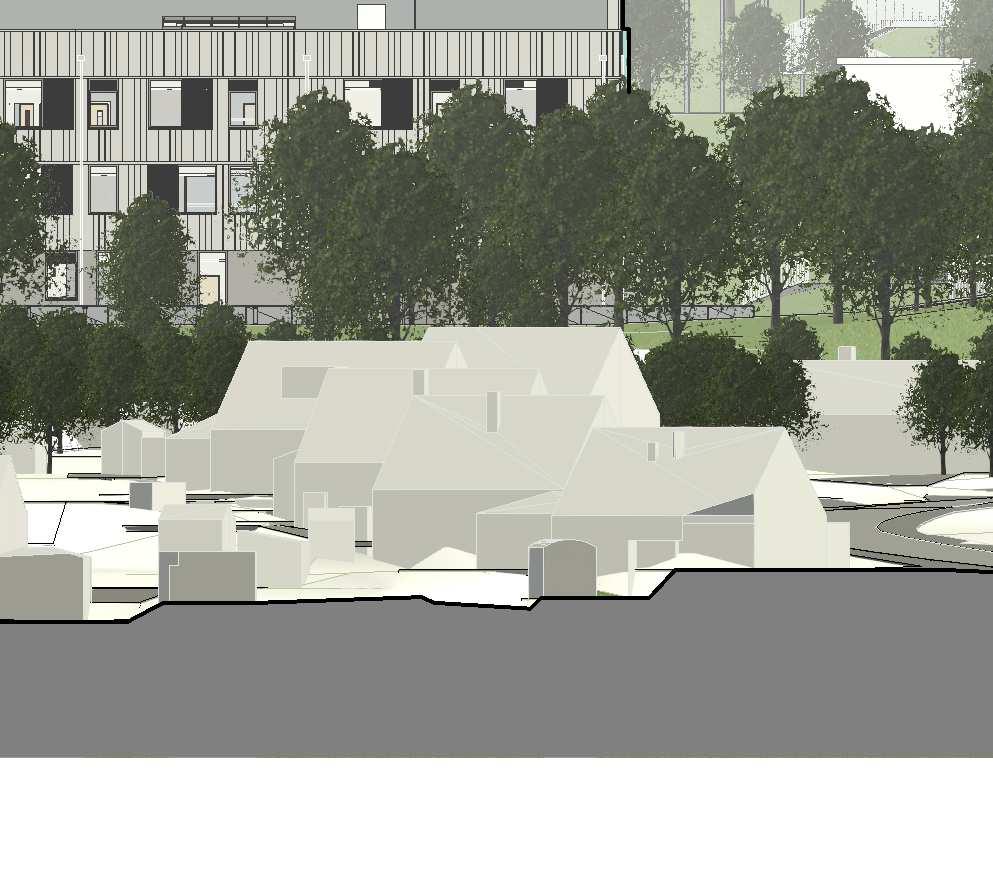

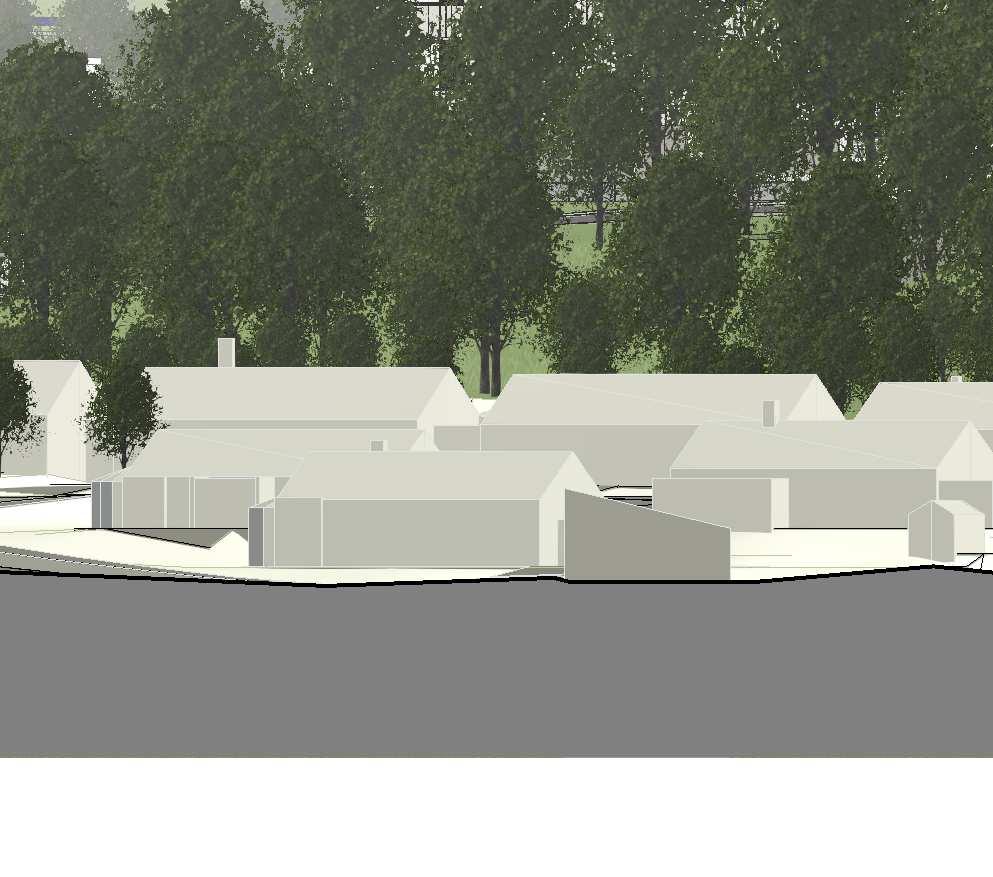




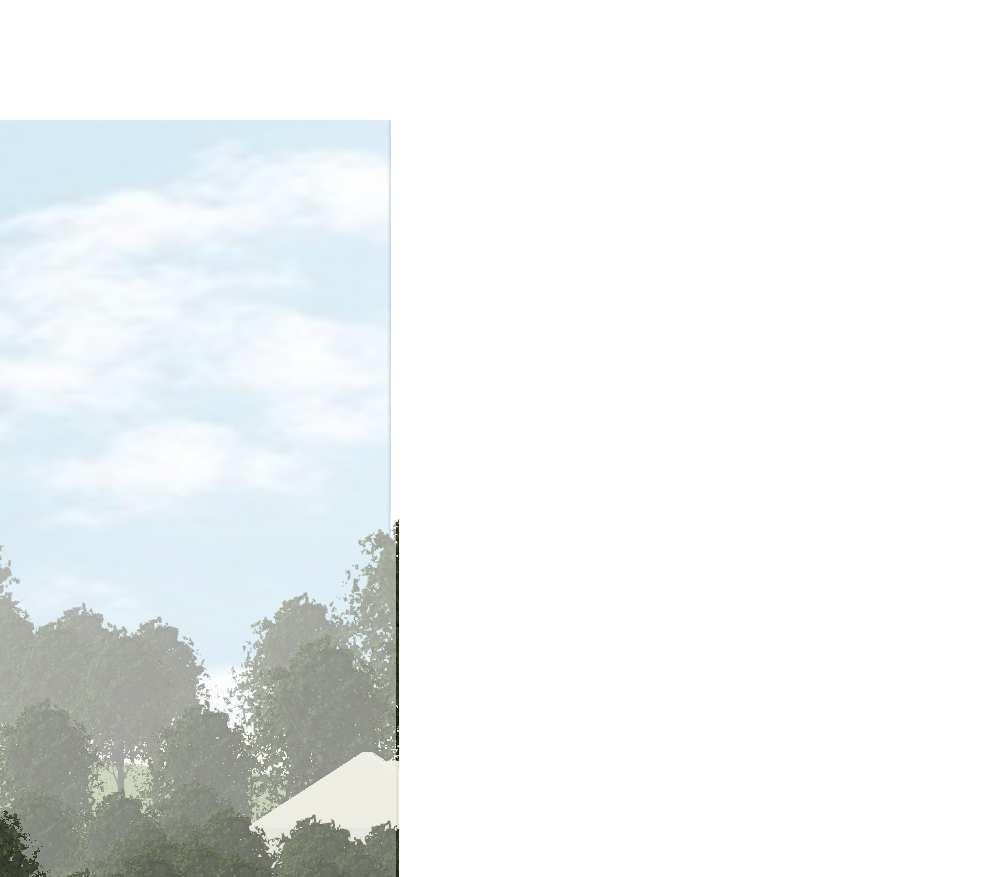

Public Consultation Cornwall College Site Artist Impressions 10 PROPOSED BUILDING 01 JOHN KEAY THEATRE PROPOSED BUILDING 02 OUTLINE OF JOHN KEAY HOUSE Proposed South-East Elevation West of Site Aerial Perspective View Rear of Site Aerial Perspective View




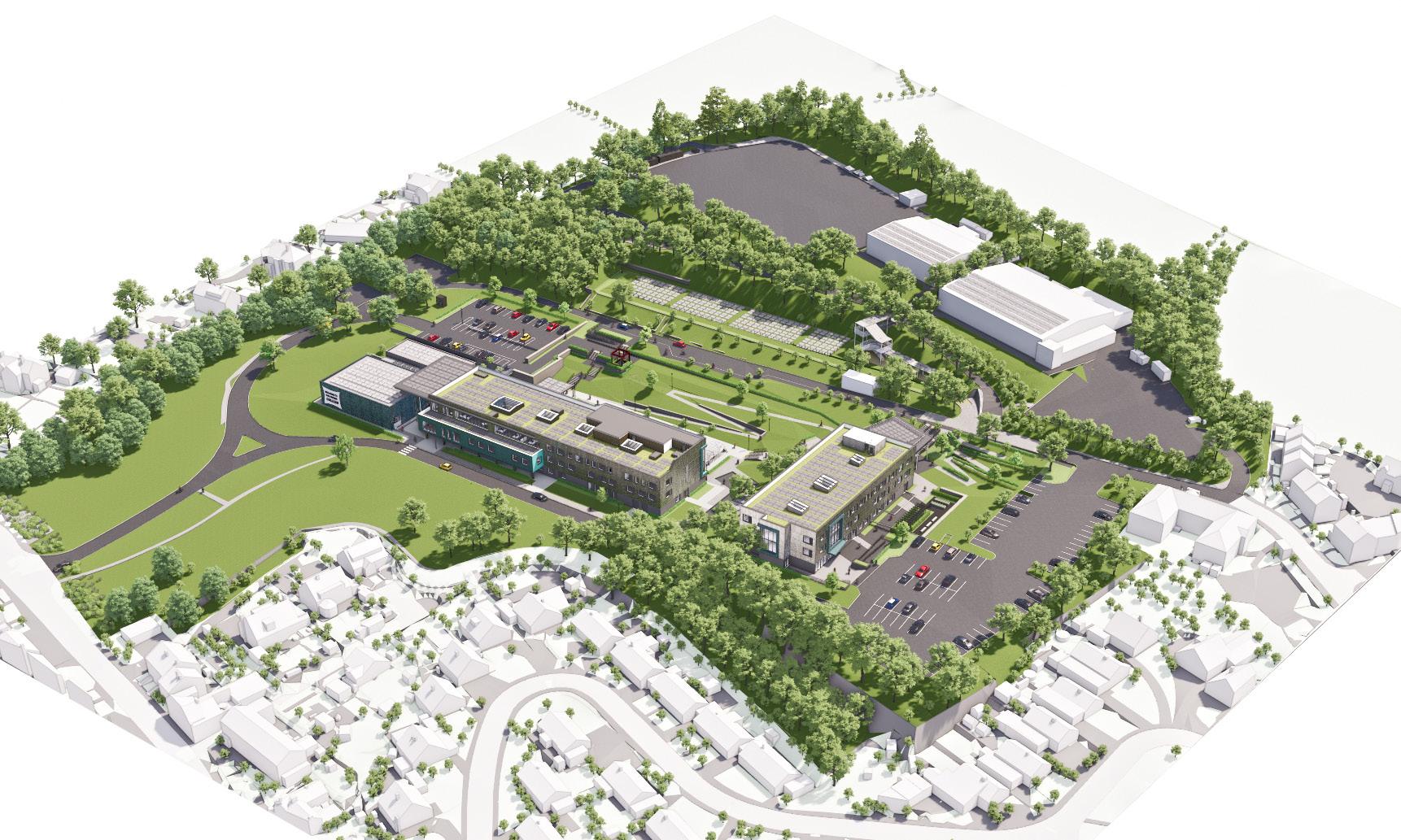
Public Consultation Cornwall College Site Artist Impressions 11
Rear of Site Aerial Perspective View
South-East of Site Aerial Perspective View
Cornwall College Sustainable Design

Lighting
Artificial lighting to supplement the available daylight has been designed to be energy efficient and simple to operate.
Daylight linking will be included in all teaching spaces to automatically dim artificial lighting in response to availability of natural light

Manual dimming and switch is provided to give flexibility in teaching spaces

• High efficiency LED fittings are proposed to minimise energy consumption from artificial lighting, when required.
LED lights have long life expectancy so significantly reduce maintenance and replacement costs
Water Efficiency
We have designed the water systems to operate as efficiently as possible


Dual flush WCs reduce water consumption
Water saving devices will be installed on showers and taps Water storage has been sized to balance storage volumes with a good level of water turn over to eliminate the risk of stagnation
Energy Performance

We have carried out detailed thermal modelling using IES Virtual Environment to determine the performance of the building with respect to compliance with Part L of the Building Regulations. The following design considerations have been made;

We have followed the well established Lean, Clean, Green approach to design, first considering good passive design, followed by energy efficient technology, then considering renewable/green energy
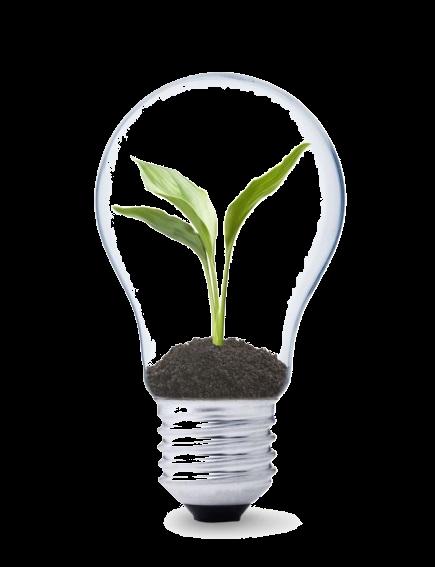
High performing thermal constructions will be targeted, exceeding the minimum requirements of Part L.
Solar control glazing will be used on the south, east and west façades to limit solar gains and maintain occupant comfort.
High air tightness of 3m³/h/m² @ 50Pa will be targeted to minimise heat losses in winter.
An A+ EPC rating is achievable due to the inclusion of heat pump technology, low energy consumption and photovoltaic panels on the roof.
The teaching areas within the building will be ventilated via hybrid façade ventilation units integrated into the window module, and cross ventilation encased within a ceiling bulkhead.


The units are designed to provide an enhanced level of ventilation and achieve superior levels of thermal comfort, both in summer and winter.
Each unit will contain a heater to provide space heating to the space, and as units are located at high level, floor flexibility is maximised
• The diffusers promote good mixing with air velocities to give high levels of occupant comfort removing the perception of draughty environments.
• Boost mode for warmer summer periods the unit will increase the fresh air rate based on the internal CO2 and temperature

• Night cooling mode to securely pre-cool areas overnight
• Acoustically treated to meet the requirements of BB93
Heat Recovery
Heat recovery will be provided on all ventilation systems where possible providing;



High efficiency heat recovery from exhaust air to pre-heat fresh air for occupants

Thermal wheels or counterflow heat exchangers provide up to 80% efficiency to minimise heating requirements from the main heating plant. Ventilation plant will include bypass systems to take benefit from ‘free cooling’ when available
With high efficiency heat pumps, hybrid ventilation, and high efficiency LED lighting a net zero carbon building is achieved
Heating Systems

We have selected heating systems for ease of use and requirements of each space;








Radiators provide a high level of thermal comfort in the classrooms. This gives a dependable, flexible and easy to use solution for teachers. Offices also utilise radiators and can be controlled to user requirements.
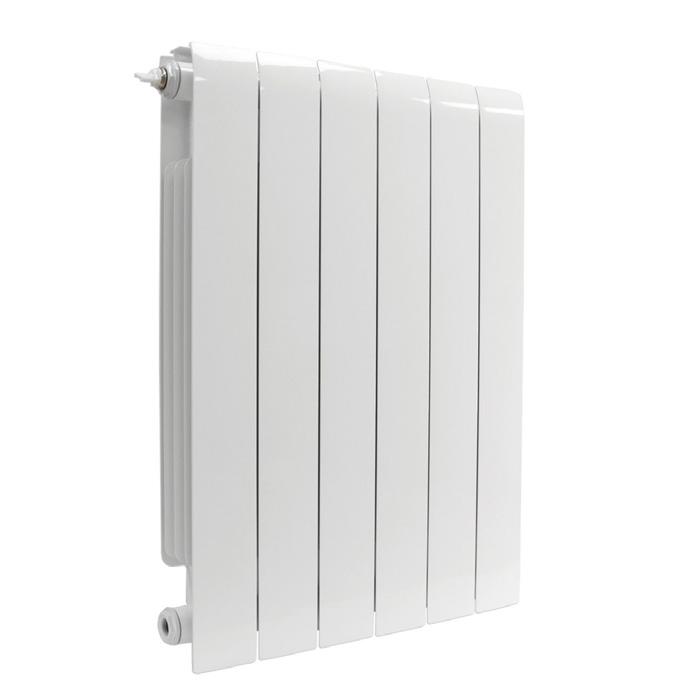
Controls
We have included a central Building Management System (BMS) to control and operate all the HVAC plant. The BMS will provide the following;
Optimisation of all systems to maximise efficient operation and running
• Night time cooling of occupied areas to reduce risk of overheating in summer Variable speed controls to reduce energy consumption during low occupancy or out of hours
• Classroom controls are simple and intuitive. User controls are provided to ensure the systems are easy to operate and generally run autonomously.
Daylighting
We have carried out detailed assessments on both natural and artificial lighting for the project. A detailed climate based daylight model has been produced to determine the availability of natural light to the teaching and learning spaces.

Climate based modelling gives a more robust indication of quality daylight availability vs older, more traditional methodologies such as daylight factors Daylight linking will be included in all teaching spaces to automatically dim artificial lighting in response to availability of natural light
• Integrated window design to incorporate opening elements to supplement and enhance hybrid ventilation, maximise penetration of natural light, and to give great views out of the building.
Sustainable Urban Drainage

Our strategy for drainage is to provide a sustainable solution that maximises the use of SUDs features to regulate water run-off from the site whilst enhancing the biodiversity and ecology of the external spaces. SUDs features include;
Permeable paving/Porous surfacing to provide water attenuation
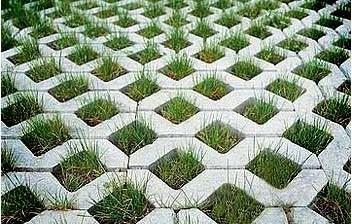
Underground attenuation tanks used to regulate water discharge from site
Low Carbon Technology
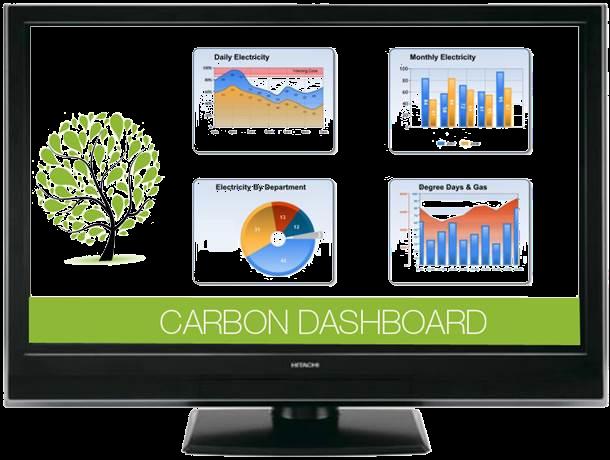
The new College Buildings will have; high efficiency air source heat pumps
LED lighting Heat pumps to heat hot water
• Photovoltaic panels
• Low energy fans providing great indoor air quality
The proposals will provide the College with new buildings that are net zero carbon in operation. Passive design and low energy systems are proposed to reduce energy use. Extensive use of photovoltaic panels will then offset the new building carbon emissions. The graph opposite shows the energy use for the College both currently, and with the proposed new buildings.
Public
Consultation
12

