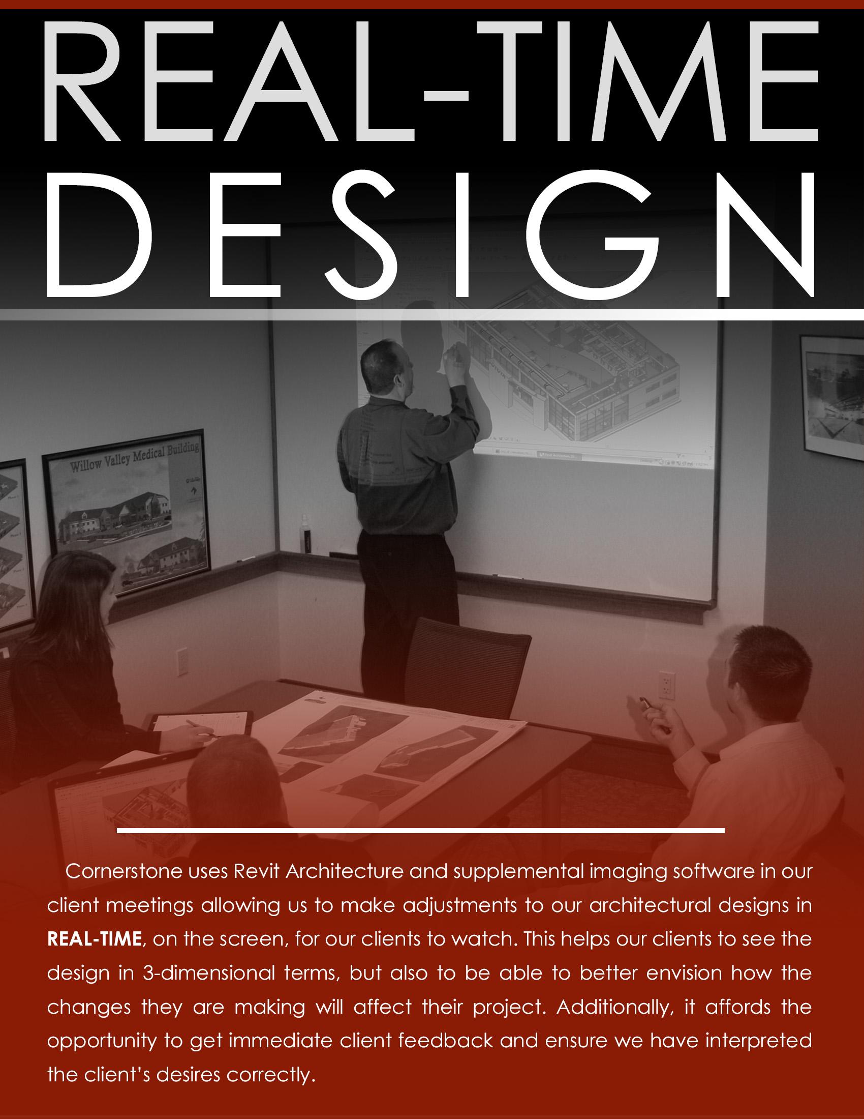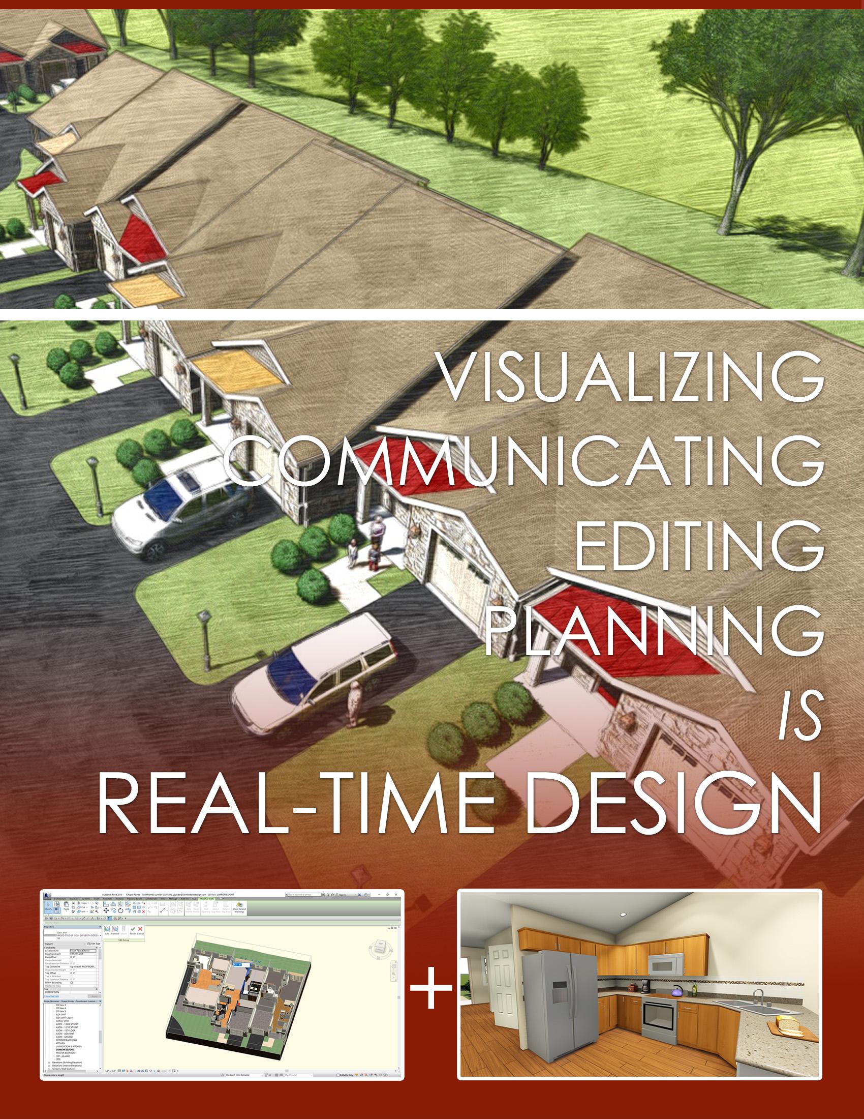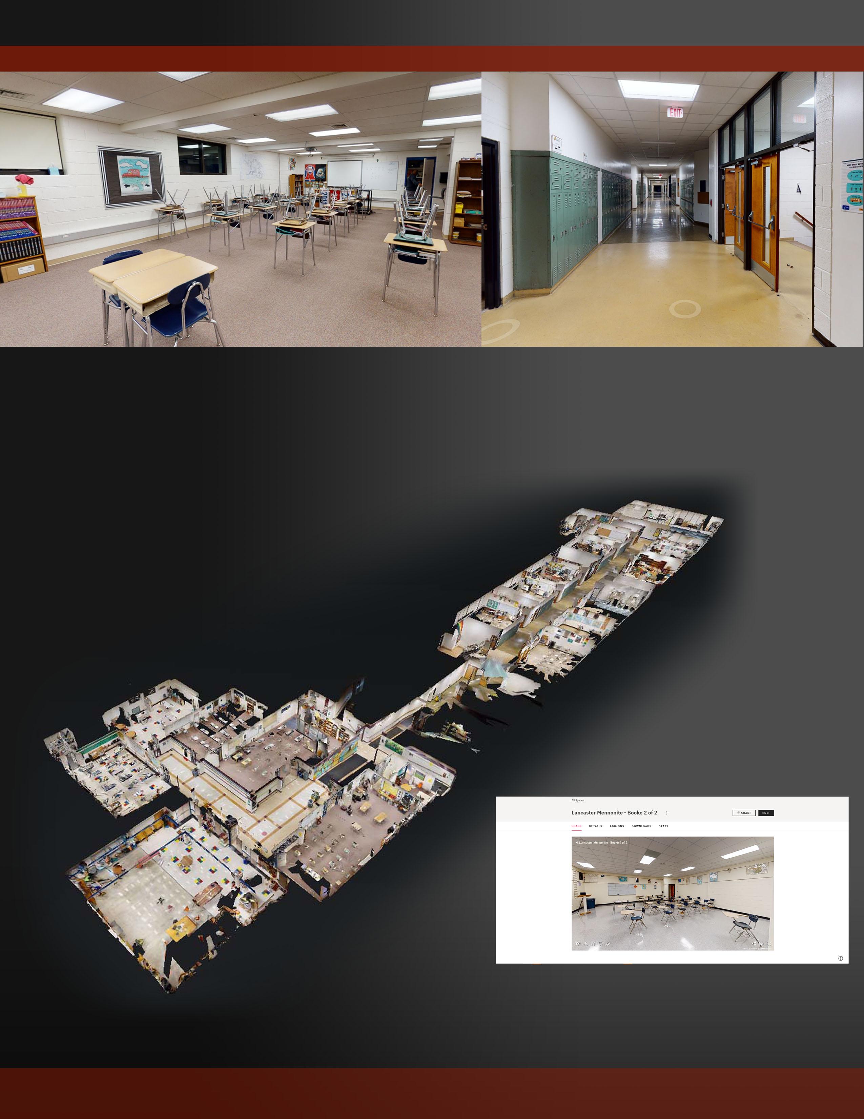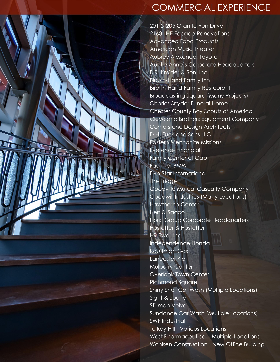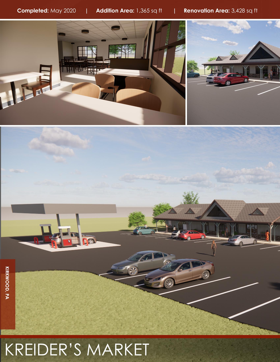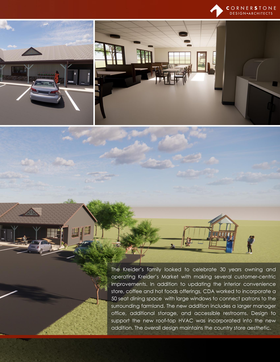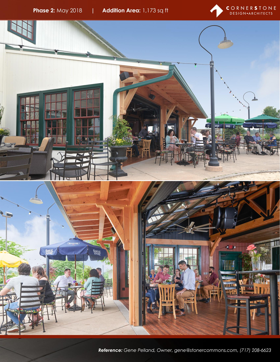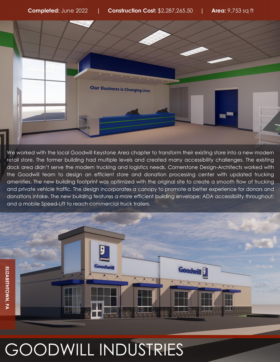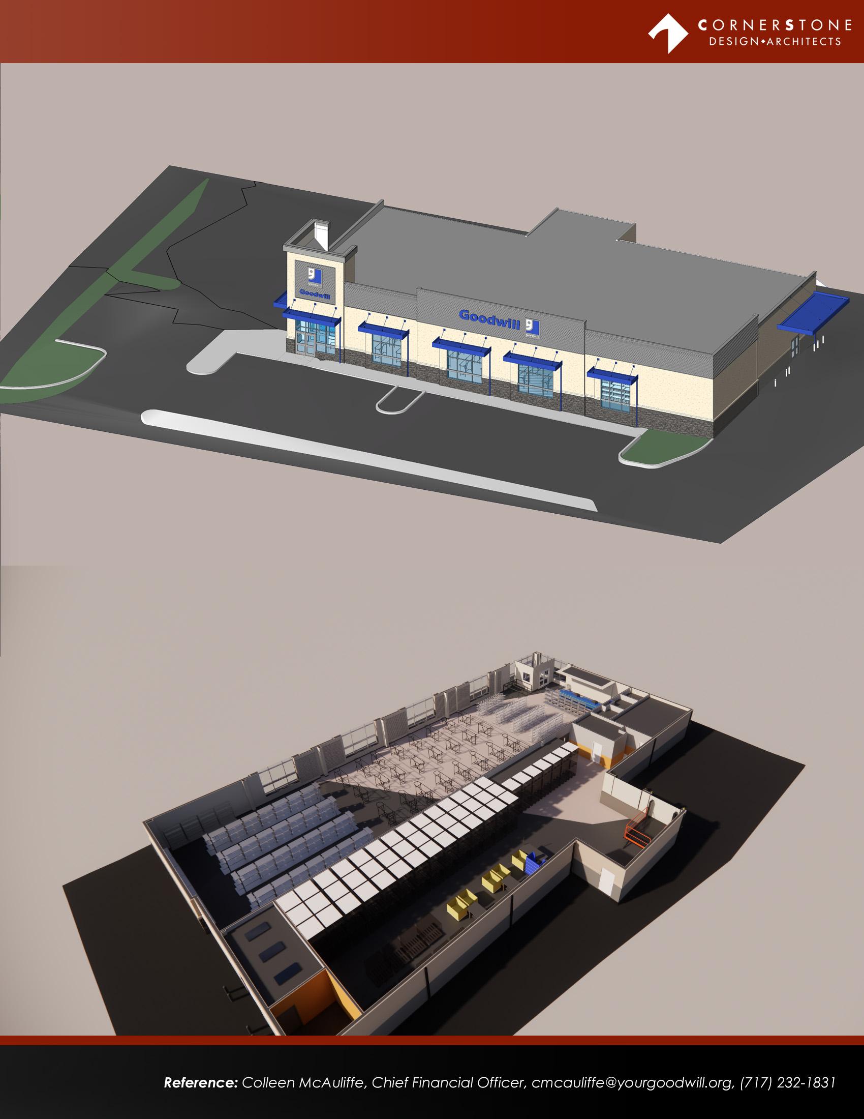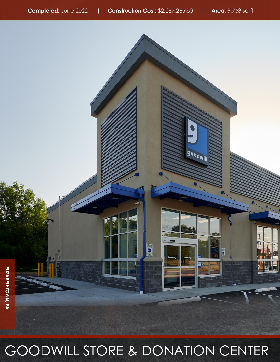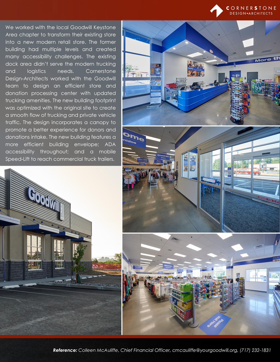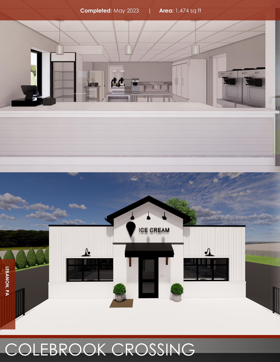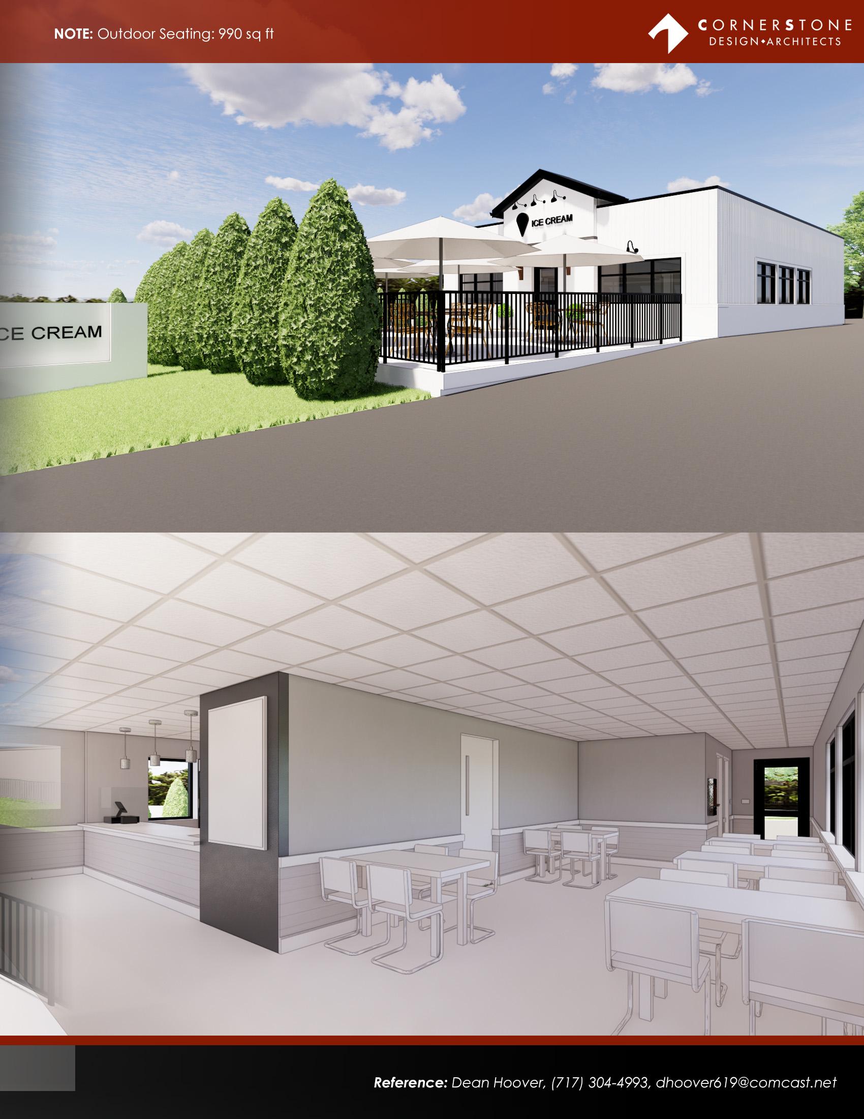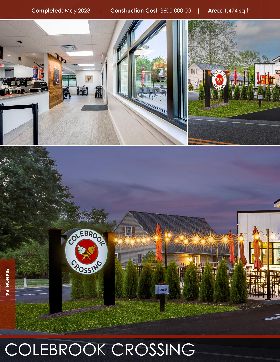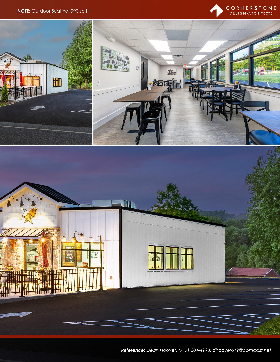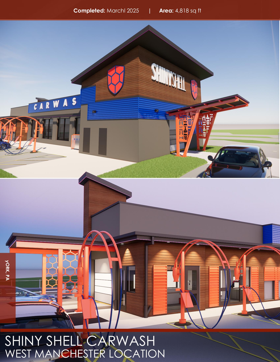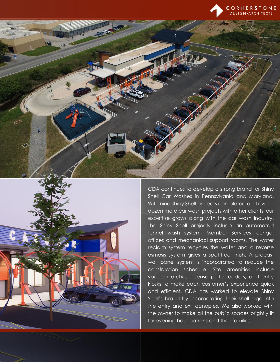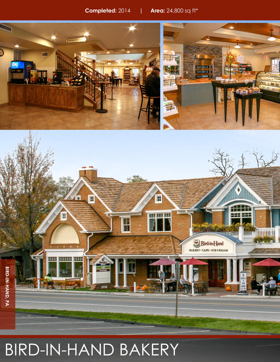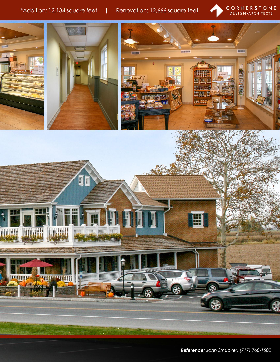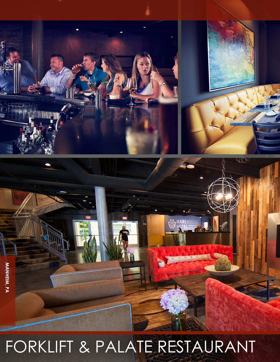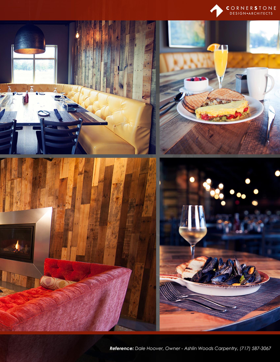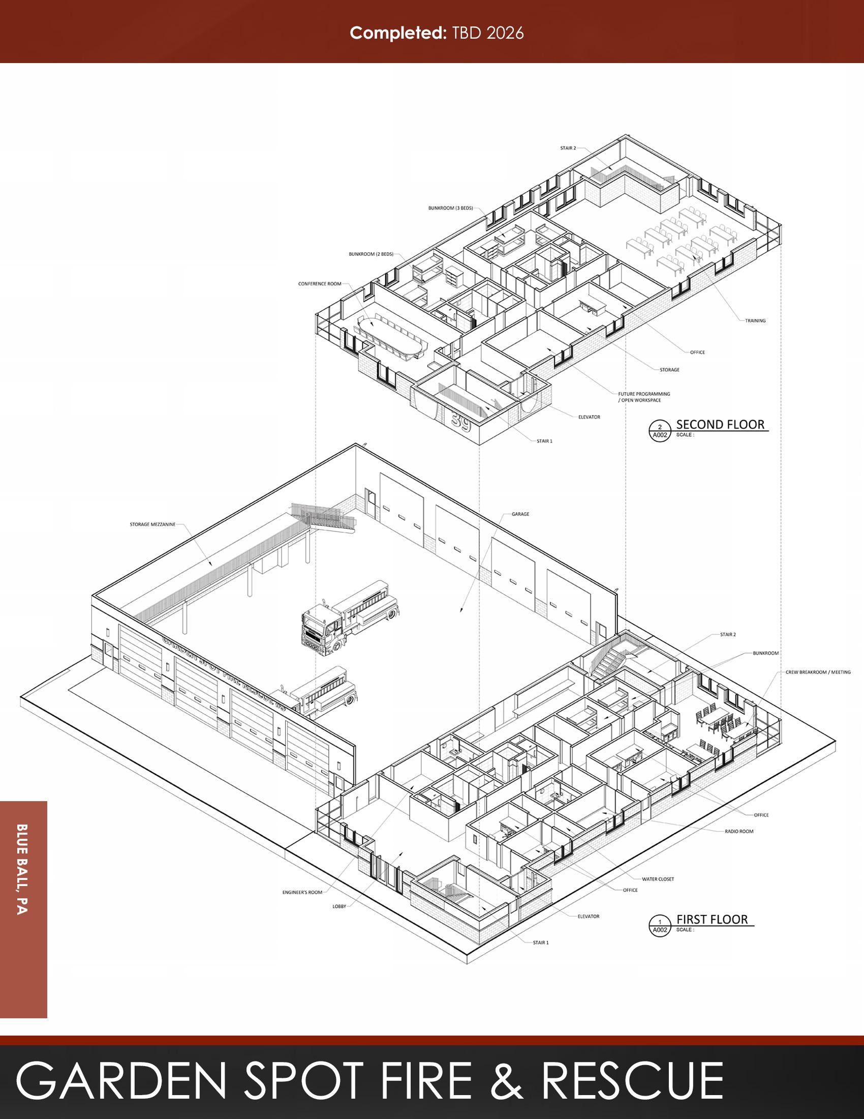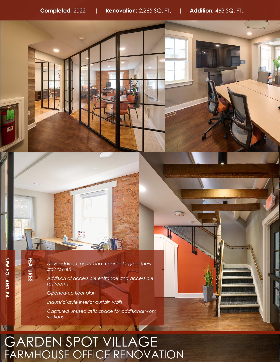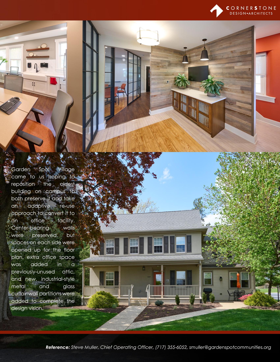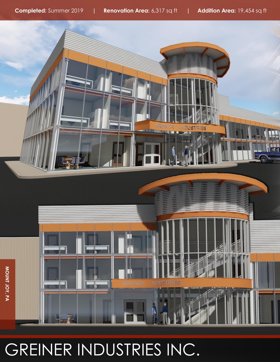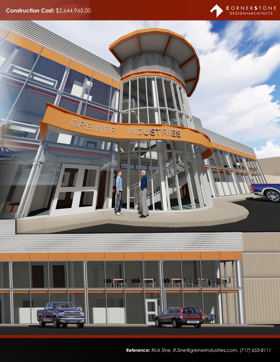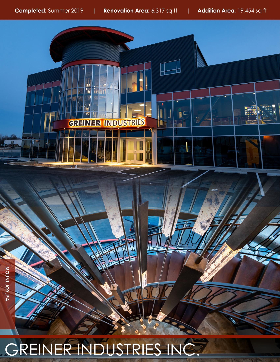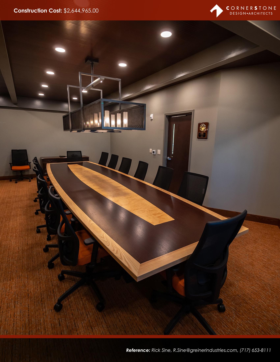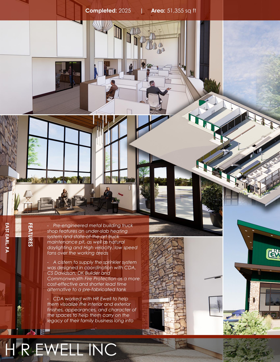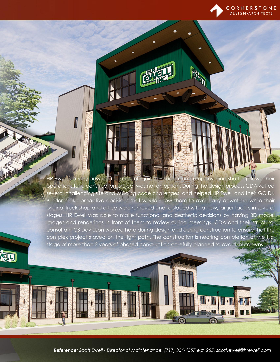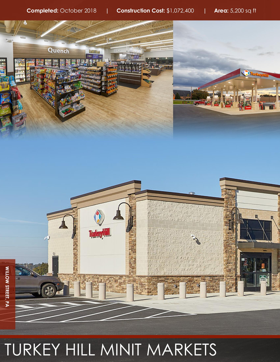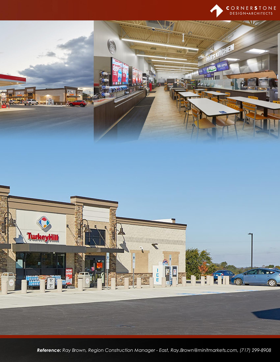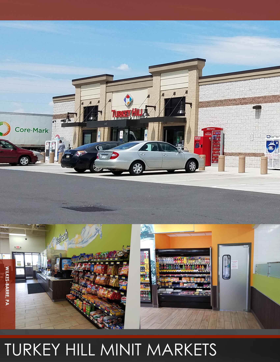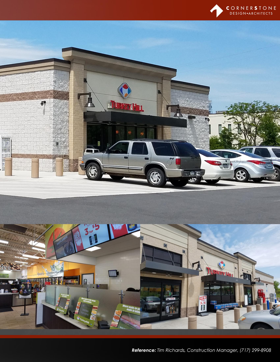


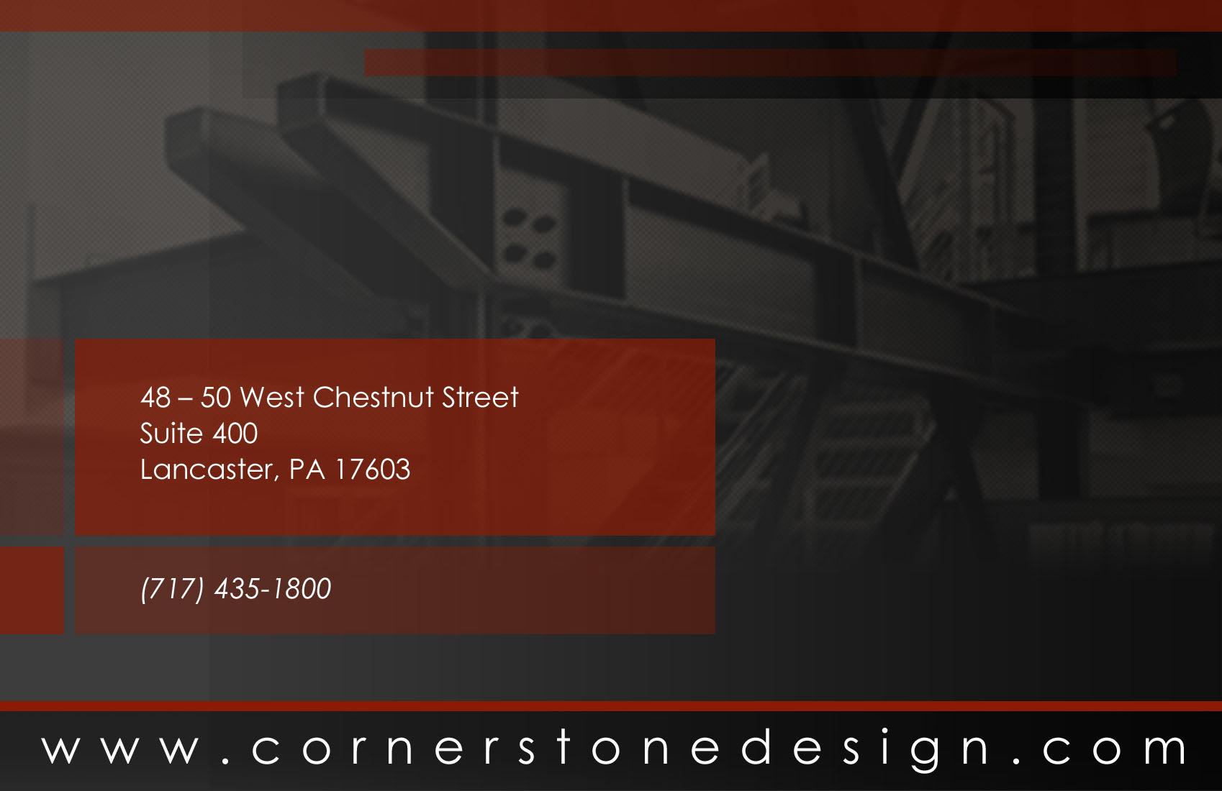
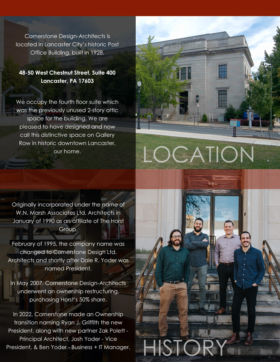
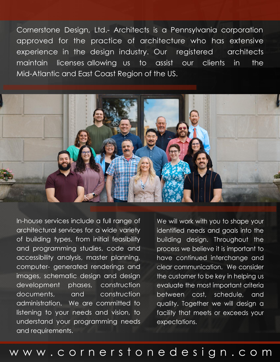
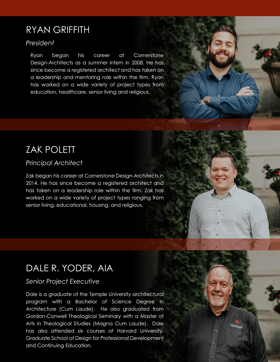

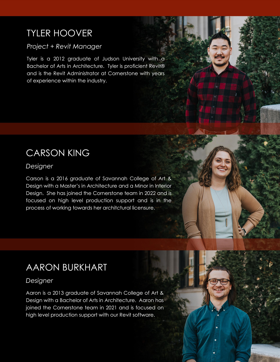
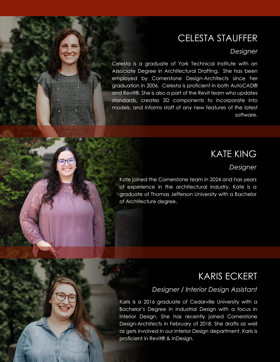
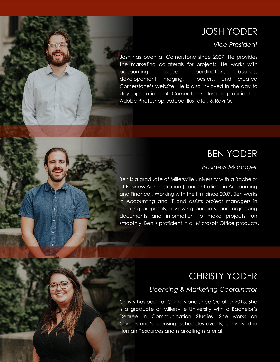














In our desire to stay on the cutting edge of technology, we have utilized Autodesk® Revit® Architecture since 2006 and have fully integrated Building Information Modeling (BIM) into our architectural design process. It melds the 2D and 3D worlds and creates a comprehensive database that describes the proposed building. Revit® allows us to design, visualize and document in a more coordinated way with greater productivity and more accurate and complete construction documents. We are able to threedimensionally model the structural, mechanical, and electrical building components and integrate them into our architectural model. Both from within Revit and with more advanced imaging software, we are able to produce rendered views in various styles from sketchy to photorealistic, and from the same database produce flybys and walkthrough animations.





We are committed to listening to your needs/visions and to understanding your operational procedures and requirements. We will work with you to shape the identified needs and goals into your building design. Throughout the process, we believe it is important to have continued interchange and clear communication. We consider the customer to be key to the partnership to help us evaluate the most important criteria between cost, schedule, and quality. Together we will design a facility that meets or exceeds your expectation.
