MINIMUM
8


MINIMUM
8

Year & Module Coordinators
Tara Kennedy & Declan Fallon
Design Studio Staff
Dr. Jim Harrison
Dr Kevin Busby
Jedda Desmond
Cathal Mulry
Eoin McElroy
Andrew Lane
Applied Technology
Seán O’Muirí
Henrick Wolterstorff
CO-LAB Workshop
Aoife Browne
Construction Materials & Structures
Mary Moloney
First Prize Winner Colm McCarthy ‘Individuality In Complexity’
Second Prize Winner Riley Burdock ‘City Oasis’
Highly Commended Celina Piesch ‘Flexible Modular Housing’
Holly McClew ‘Light for Life’
For all displayed work Copyright Pending CCAE (MTU & UCC)




Arup Trust Competition awards for UCC / MTU Students , CCAE - Lower John Street Site
The Project was a collaboration between CCAE (MTU/UCC) and Arup Trust. The intention is that Arup Trust work together with the teaching staff of CCAE to promote and develop an awareness of the importance of the design to address the challenges of homelessness. The proposals are intended to be Integrated , Community based Housing and a valuable contribution to society. The focus of the design was to support the reestablishment of dignity and a self esteem of owning and influencing ones living environment. 2nd year students undertook a design project would be a resource to both the community in general and the homeless community. 20 students from 2nd Year Architecture entered the Arup Trust Competition. 4 students were nominated for awards for their innovative work. Year 2 students from CCAE were asked to consider the architecture of ‘housing’, habitat , community and ‘home’.
They needed to address the current issues and challenges of housing in a sustainable way, both environmentally and from a community perspective. As students and tutors we studied our living environments in detail and developed our digital drawing skills and methods of investigation and representation. Varying historical housing types were explored also, including precedent studies of historical examples of housing typologies. Our goal was to provide an insight into the many issues that an innovative contemporary housing design presents. The semester culminated with a design project of a notional housing scheme based on a challenging site in Lower John Street , Cork City. Student projects were supported by Arup Trust, MTU tutors and a local housing agency to provide the students with input and the experience of working for a ‘real’ client, addressing current conditions.
It is intended that the proposed schemes are flexible and can cater for varying age groups, abilities and life circumstances, while protecting the context of the site, providing high quality living spaces and supporting the local inner city community.
CCAE is very grateful for the input and efforts of Dr Mary Moloney who initiated and advised, during numerous reviews during the design process.
Declan Fallon / Tara Kennedy
First Prize Winner

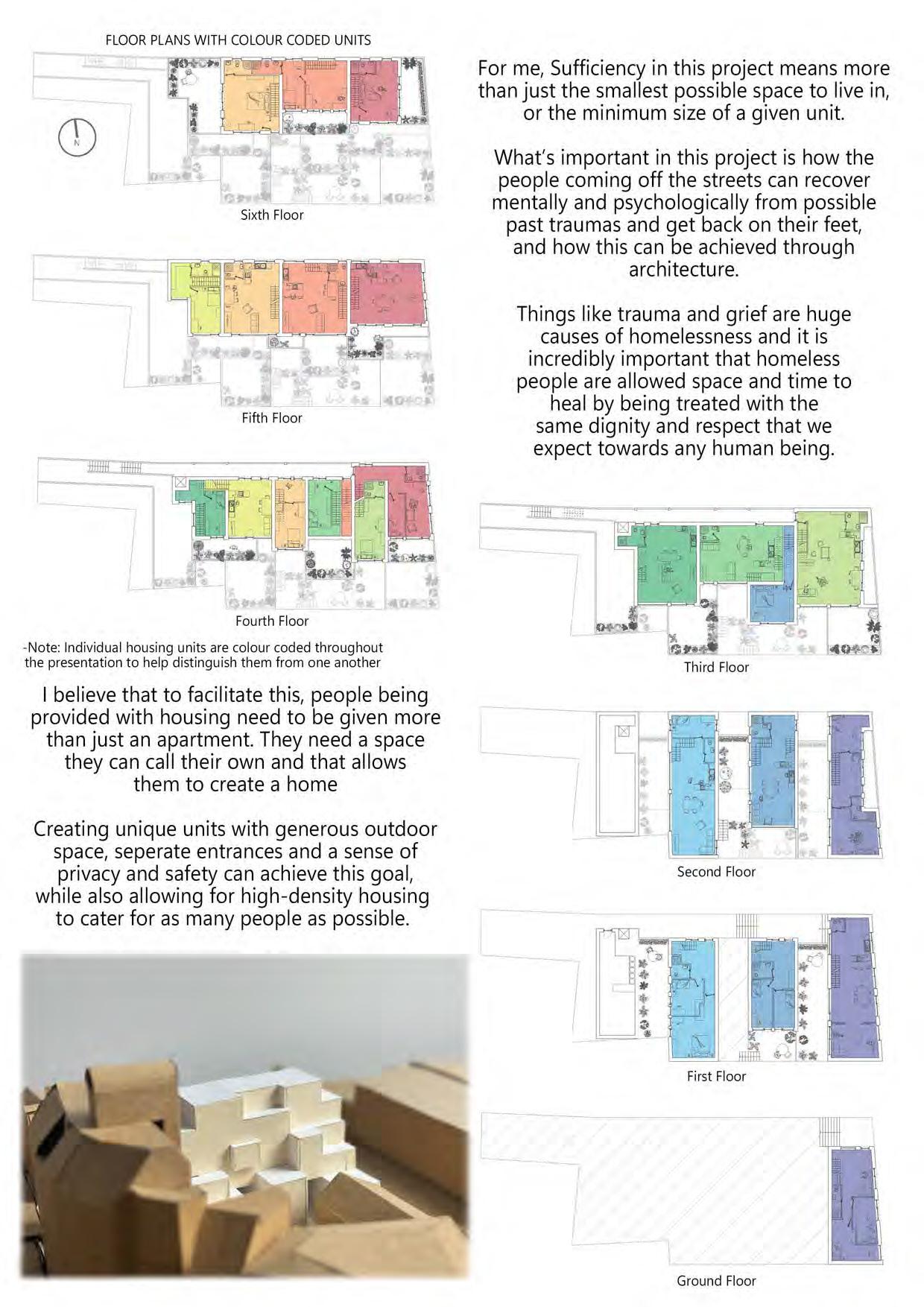






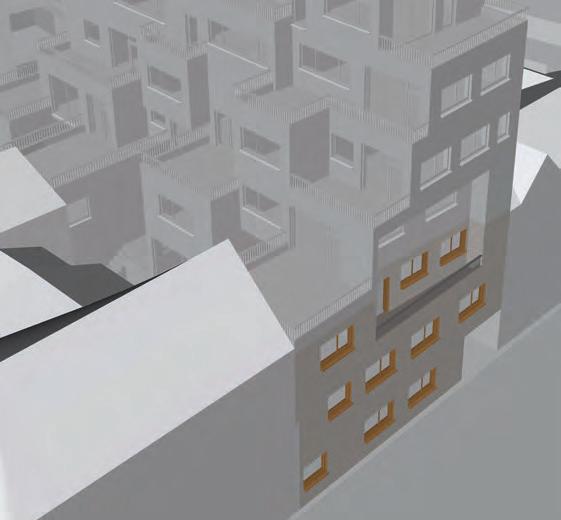
N Fig 16-18
Unit 1, plan and axonometric drawing
Fig 19-27 (right) Units 2-4, plan and axonometric drawing

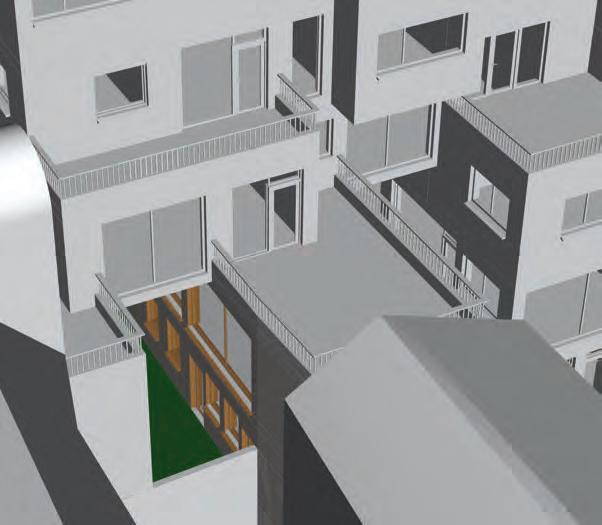
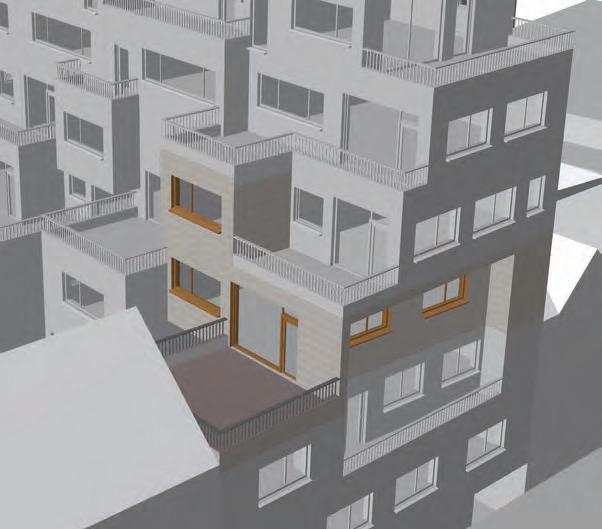
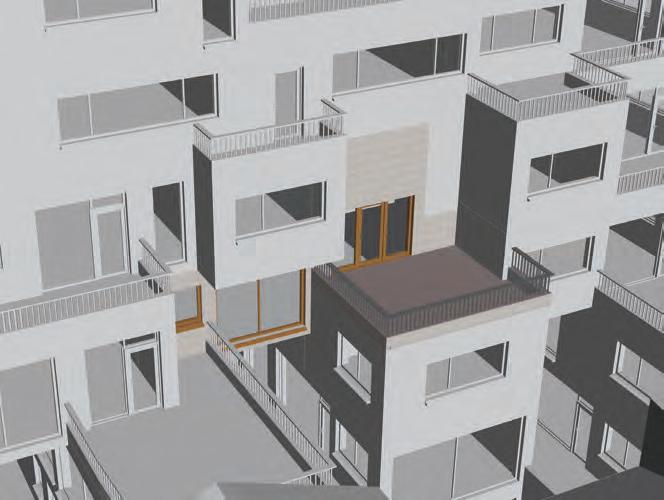
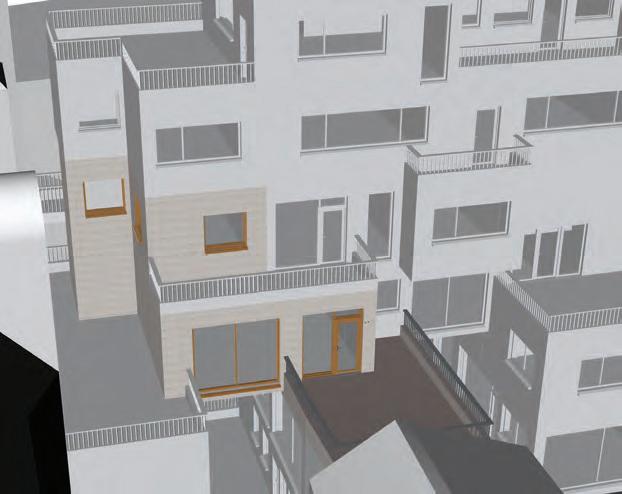
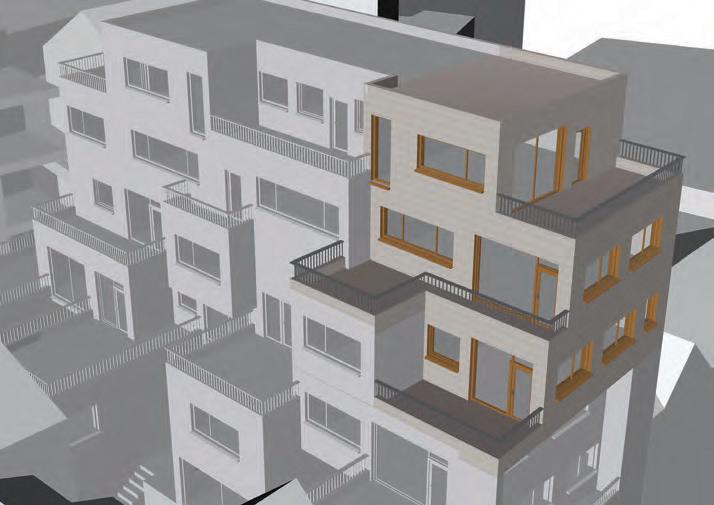
Fig 28-36 (left)
Units 5-7, plan and axonometric drawing
Fig 37-45
Units 8-10, plan and axonometric drawing
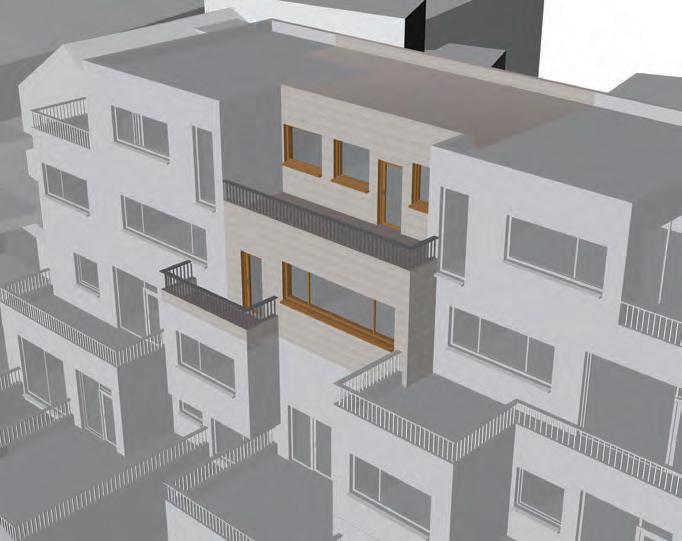
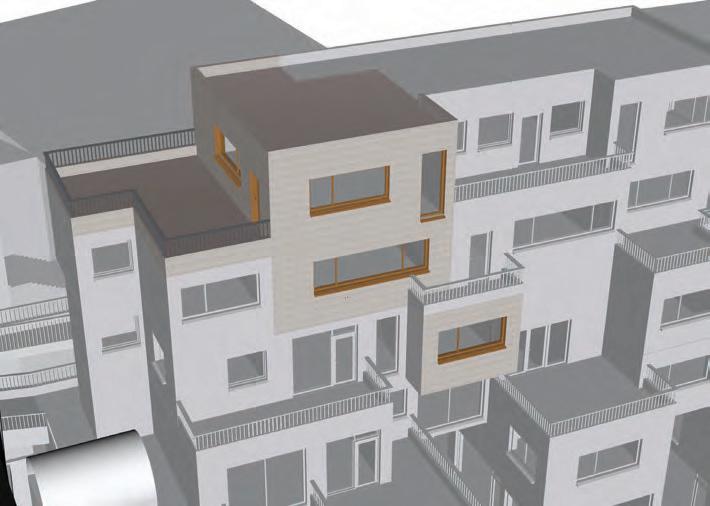
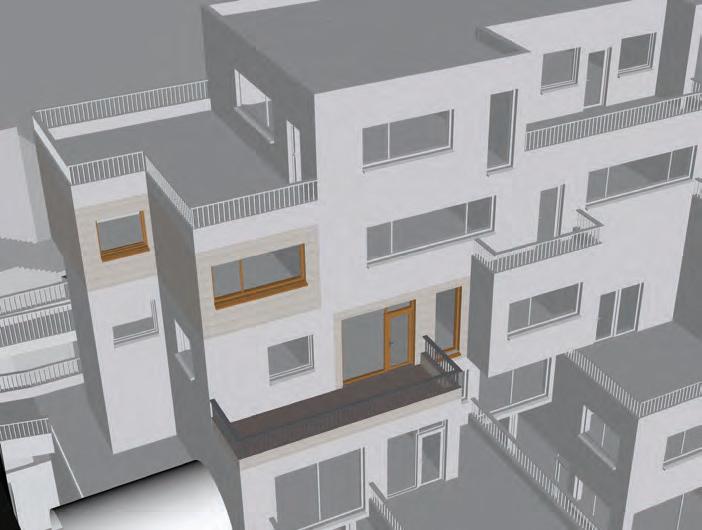
Second Prize Winner
This project aims to create a mixed collection of social housing units in an environment that promotes social well-being through community space, shared knowledge, and an urban connection to nature. The site features multiple shared spaces lined with plant life and plenty of sunlight, which help to promote conversation between residents as they go about their day. The green roof is constructed to allow the planting of medium-sized vegetation, such as small fruit trees, and any number of farmable crops to promote biodiversity and maximize the concept of the oasis. Families can have sunny picnics in the summer connected to a small piece of their own nature. By lifting the living spaces off the ground floor, we create an opportunity for personal growth and learning. The shared workshop (Benchspace) is a space for crafts and a hub for entrepreneurial spirit and economic empowerment. It’s a place where individuals from all walks of life can come together, learn from each other, and grow together. Structurally, the building is a testament to innovation and sustainability. We aim to raise awareness about new forms of construction, using mass timber, natural hemp insulation, and a plethora of other natural materials. This not only showcases how construction and architecture can address the climate crisis, but also inspires optimism about the potential for sustainable living.

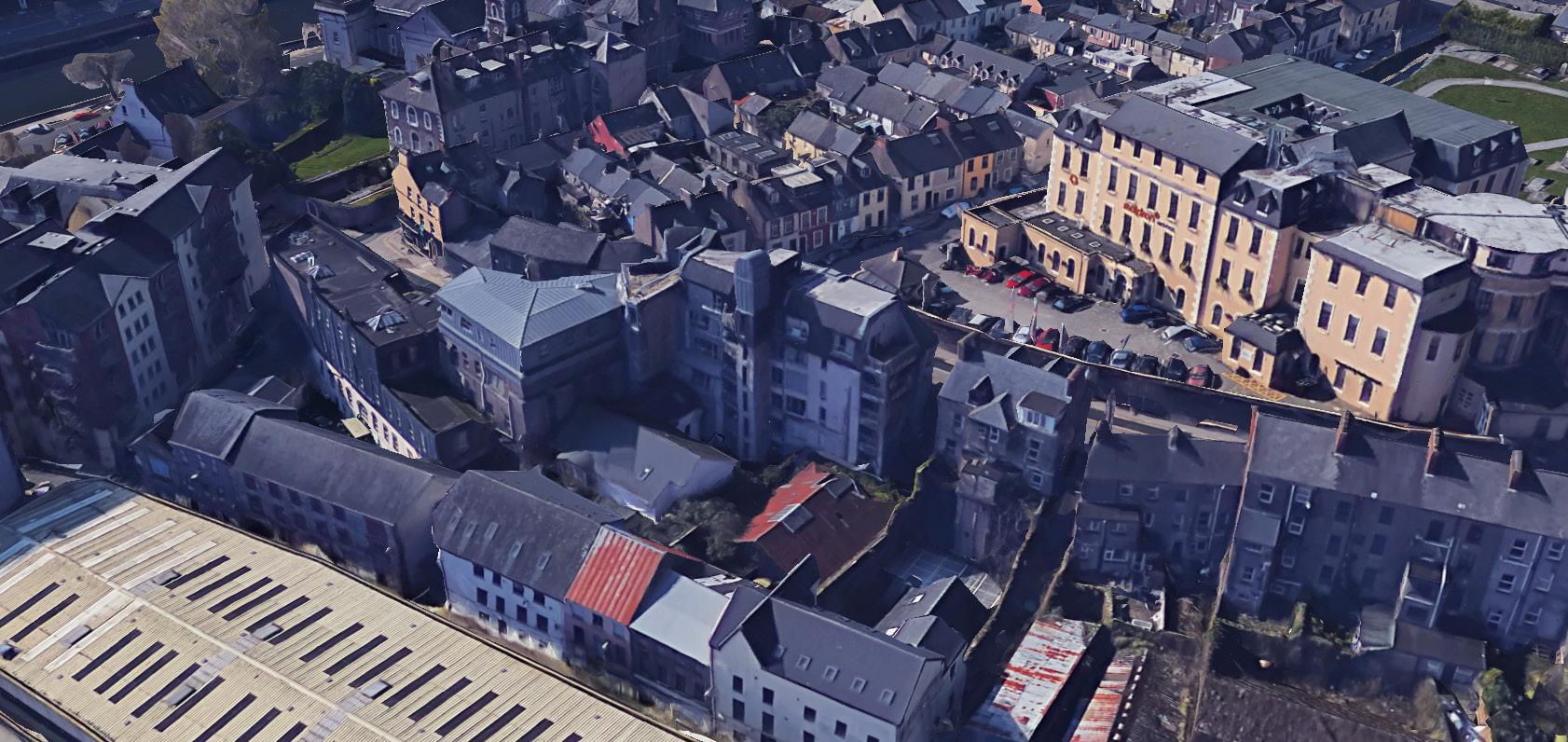
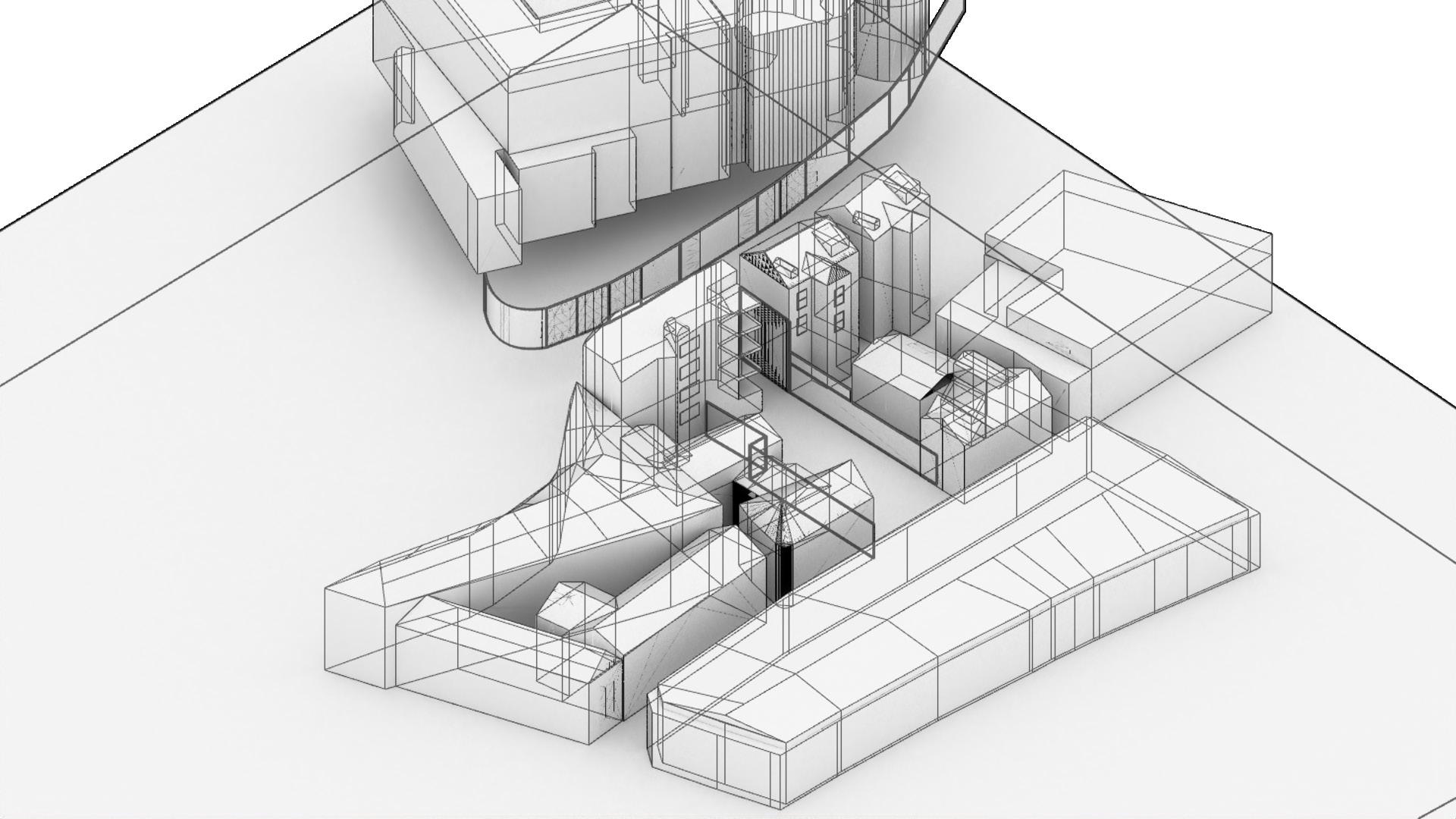
SUSTANABILTY:

SUSTANABILTY:
TO ESTABLISH VALUE IN COMMUNITY THROUGH SHARED SPACE AND EQUALITY IN STRUCTURE. TO USE ARCHITECTURAL TOOLS TO CREATE A SPACE CALLED HOME, ALWAYS FOLLOWING THE PRINCIPLES OF CIRCULAR AND SUSTAINABLE DESIGN, AND TO INTEGRATE INTO THE LANDSCAPE WITH COMPASSION FOR NEIGHBORS AND THE GREATER CITY.
“TO HAVE A VIEW WITH A WINDOW TO LOOK OUT TOO”
TO ESTABLISH VALUE IN COMMUNITY THROUGH SHARED SPACE AND EQUALITY IN STRUCTURE. TO USE ARCHITECTURAL TOOLS TO CREATE A SPACE CALLED HOME, ALWAYS FOLLOWING THE PRINCIPLES OF CIRCULAR AND SUSTAINABLE DESIGN, AND TO INTEGRATE INTO THE LANDSCAPE WITH COMPASSION FOR NEIGHBORS AND THE GREATER CITY.
“TO HAVE A VIEW WITH A WINDOW TO LOOK OUT TOO”
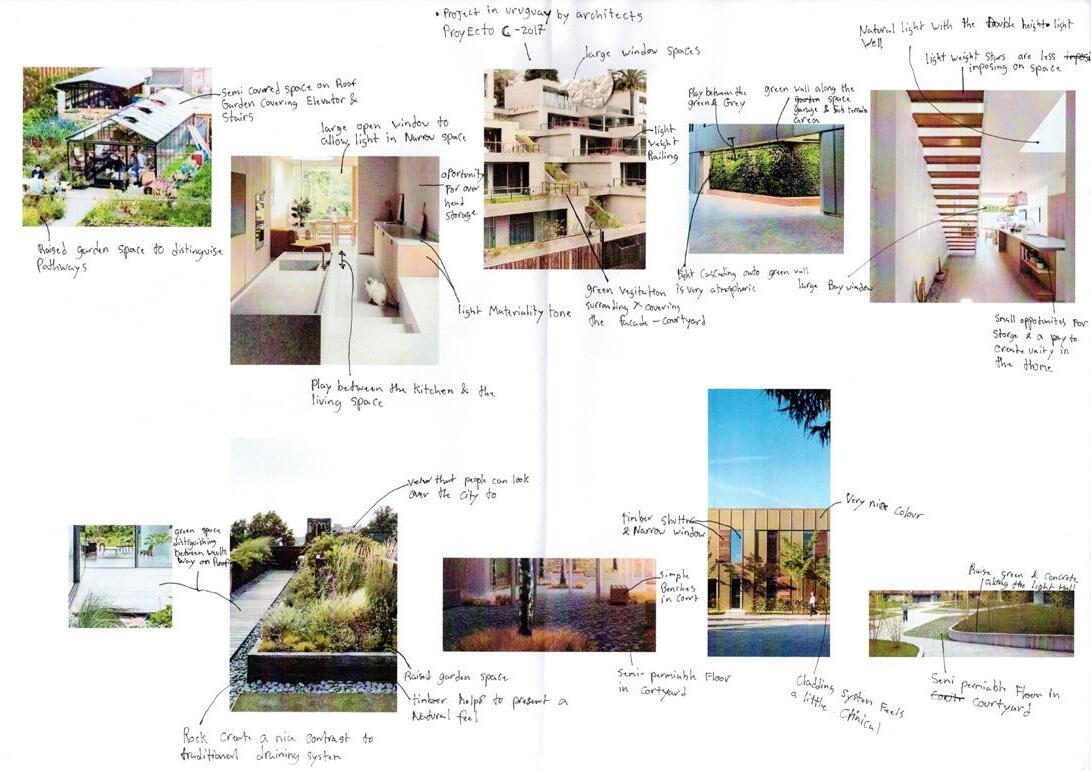
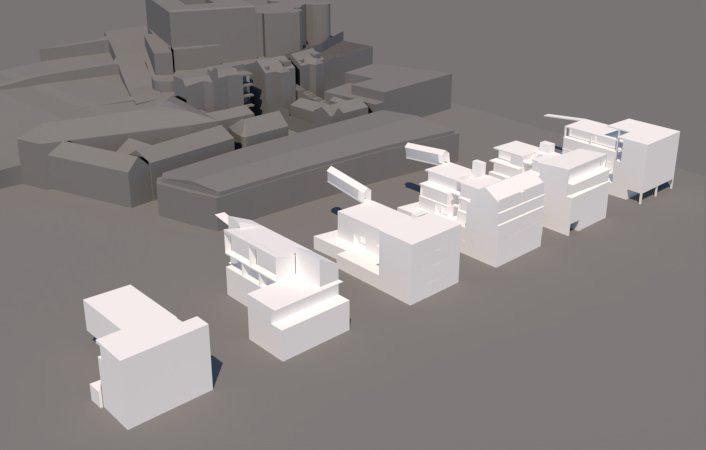






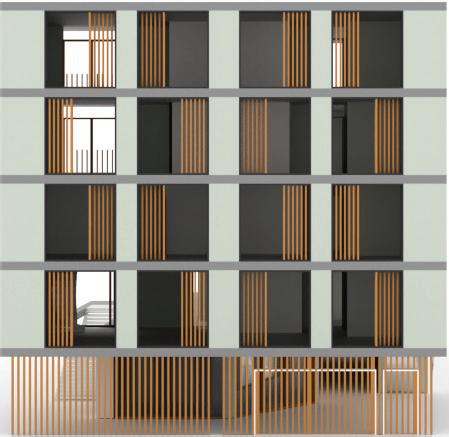

Site context & strategy
Modular Housing is
Modular Housing is
CELINA PIESCH 10/01/2025
CELINA PIESCH
10/01/2025
CELINA PIESCH 10/01/2025
MINIMUM OF ONE UNIT PER FLOOR MAXIMUM OF FOUR UNITS
Modular Housing is
Modular Housing is
MAXIMUM OF FOUR UNITS PER FLOOR
Flexible Modular Housing is a project on Lower John Street in Cork City.
Flexible Modular Housing is a project on Lower John Street in Cork City.
Flexible Modular Housing is a project on Lower John Street in Cork City.
Flexible Modular Housing is a project on Lower John Street in Cork City.
Just like every other human being, different homeless people are going to have different needs when they are brought to a new place to live. So why should they get the same kind of apartment as their neighbour? After having gone through such a traumatic time in their life, the flexible and modular scheme is supposed to give them a sense of security and show that we are actively listening to their desires.
Just like every other human being, different homeless people are going to have different needs when they are brought to a new place to live. So why should they get the same kind of apartment as their neighbour?
Just like every other human being, different homeless people are going to have different needs when they are brought to a new place to live. So why should they get the same kind of apartment as their neighbour?
After having gone through such a traumatic time in their life, the flexible and modular scheme is supposed to give them a sense of security and show that we are actively listening to their desires.
8 BEDROOMS, 224 SQM
Modular Housing is a project on Lower John Street in Cork City. !"#$%&'($)*&+$
Modular Housing is a project on Lower John Street in Cork City.
After having gone through such a traumatic time in their life, the flexible and modular scheme is supposed to give them a sense of security and show that we are actively listening to their desires.
Just like every other human being, different homeless people are going to have different needs when they are brought to a new place to live. So why should they get the same kind of apartment as their neighbour? After having gone through such a traumatic time in their life, the flexible and modular scheme is supposed to give them a sense of security and show that we are actively listening to their desires.
&(2$2'//#-#(,$&(2$-#<6'-#.$&$2'//#-#(,$='(2$*/$7#-.*(&+$.7&>#9$!"*.#$(##2.$>&($>"&()#$*;#-$ ,'%#?$/*-$#4&%7+#$@"#($&$>"'+2$'.$5*-(?$*-$@"#($&$.'()+#$*>>67'#2$.7&>#$5#>*%#.$ &$>*67+#9$!"#-#/*-#?$,"#$6(',.$&-#$&5+#$,*$&2&7,$,*$,"#$7#-.*(&+$>"&()#.$'($+'/#9$$ !
Modular Housing is a project on Lower John Street in Cork City. !"#$%&'($)*&+$ */$0*%#+#..$12#*+*)3$'.$ .9$:;#-3$7#-.*($ &(2$2'//#-#(,$&(2$-#<6'-#.$&$2'//#-#(,$='(2$*/$7#-.*(&+$.7&>#9$!"*.#$(##2.$>&($>"&()#$*;#-$ ,'%#?$/*-$#4&%7+#$@"#($&$>"'+2$'.$5*-(?$*-$@"#($&$.'()+#$*>>67'#2$.7&>#$5#>*%#.$ &$>*67+#9$!"#-#/*-#?$,"#$6(',.$&-#$&5+#$,*$&2&7,$,*$,"#$7#-.*(&+$>"&()#.$'($+'/#9$$ !
1 BEDROOM PER UNIT, MIN. 56
The project is also taking into account that the residents needs can change over time, for example when a single occupied space becomes occupied by a couple, or when a child is born. Therefore, the units are able to adapt to the personal changes in life through the flexible units which are supported by a timer frame structure.
*/$0*%#+#..$12#*+*)3$'.$ .9$:;#-3$7#-.*($ &(2$2'//#-#(,$&(2$-#<6'-#.$&$2'//#-#(,$='(2$*/$7#-.*(&+$.7&>#9$!"*.#$(##2.$>&($>"&()#$*;#-$ ,'%#?$/*-$#4&%7+#$@"#($&$>"'+2$'.$5*-(?$*-$@"#($&$.'()+#$*>>67'#2$.7&>#$5#>*%#.$ &$>*67+#9$!"#-#/*-#?$,"#$6(',.$&-#$&5+#$,*$&2&7,$,*$,"#$7#-.*(&+$>"&()#.$'($+'/#9$$ !
The project is also taking into account that the residents needs can change over time, for example when a single occupied space becomes occupied by a couple, or when a child is born. Therefore, the units are able to adapt to the personal changes in life through the flexible units which are supported by a timer frame structure.
Modular Housing is a project on Lower John Street in Cork City. !"#$%&'($)*&+$ */$0*%#+#..$12#*+*)3$'.$ .9$:;#-3$7#-.*($ &(2$2'//#-#(,$&(2$-#<6'-#.$&$2'//#-#(,$='(2$*/$7#-.*(&+$.7&>#9$!"*.#$(##2.$>&($>"&()#$*;#-$ ,'%#?$/*-$#4&%7+#$@"#($&$>"'+2$'.$5*-(?$*-$@"#($&$.'()+#$*>>67'#2$.7&>#$5#>*%#.$ &$>*67+#9$!"#-#/*-#?$,"#$6(',.$&-#$&5+#$,*$&2&7,$,*$,"#$7#-.*(&+$>"&()#.$'($+'/#9$$ !
The project is also taking into account that the residents needs can change over time, for example when a single occupied space becomes occupied by a couple, or when a child is born. Therefore, the units are able to adapt to the personal changes in life through the flexible units which are supported by a timer frame structure.
The project is also taking into account that the residents needs can change over time, for example when a single occupied space becomes occupied by a couple, or when a child is born. Therefore, the units are able to adapt to the personal changes in life through the flexible units which are supported by a timer frame structure.
The housing project also offers the opporunity for social engagement for the homeless through shared spaces such as the common area, laundry, and outdoor area on the ground floor, as well as roof-top balcony.
The housing project also offers the opporunity for social engagement for the homeless through shared spaces such as the common area, laundry, and outdoor area on the ground floor, as well as roof-top balcony.
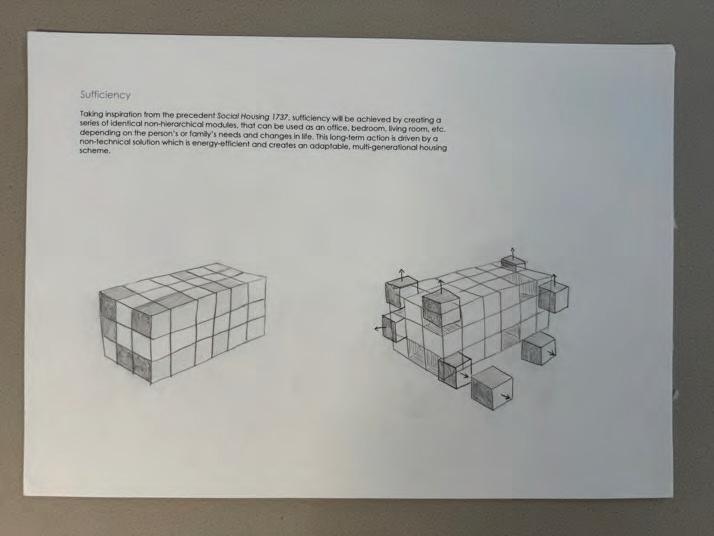
The housing project also offers the opporunity for social engagement for the homeless through shared spaces such as the common area, laundry, and outdoor area on the ground floor, as well as roof-top balcony.
The housing project also offers the opporunity for social engagement for the homeless through shared spaces such as the common area, laundry, and outdoor area on the ground floor, as well as roof-top balcony.
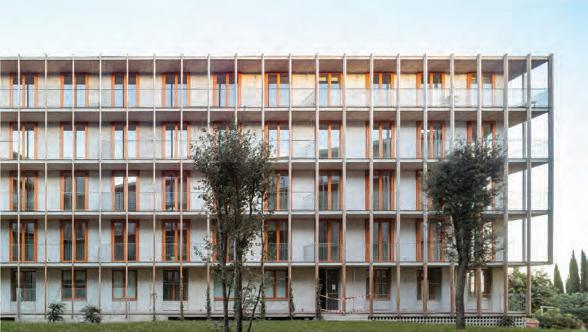

Taking inspiration from the precedent Social Housing 1737 in Barcelona by Harquitectes, the design is going to include a series of idetical modules that can be used as an office, bedroom, living room, etc. This allows for a non-hierarchy and the use of the rooms can be decided according to the person’s or family’s needs.
Taking inspiration from the precedent Social Housing 1737 in Barcelona by Harquitectes, the design is going to include a series of idetical modules that can be used as an office, bedroom, living room, etc. This allows for a non-hierarchy and the use of the rooms can be decided according to the person’s or family’s needs. ELEVATION OF
Precedent study with floor plan
PIESCH 10/01/2025
Taking inspiration from the precedent Social Housing 1737 in Barcelona by Harquitectes, the design is going to include a series of idetical modules that can be used as an office, bedroom, living room, etc.
This allows for a non-hierarchy and the use of the rooms can be decided according
Taking inspiration from the precedent Social Housing 1737 in Barcelona by Harquitectes, the design is going to include a series of idetical modules that can be used as an office, bedroom, living room, etc.
This allows for a non-hierarchy and the use of the rooms can be decided according to the person’s or family’s needs.
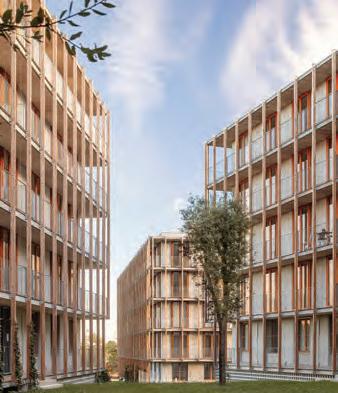
CELINA PIESCH 10/01/2025 PROJECT 2:
PROJECT 2: PRECEDENT STUDY
HOUSING 1737 - HARQUITECTES
1:50
CELINA PIESCH N
The site is located on Lower John Street 23/24, in the north of Cork city. It is in between the Maldron Hotel and the Heinicken factory. The River Lee is approximately 300 meters from the site.
After taking inspiration of the precedent Social Housing 1737, the development of the project started by testing out how different configurations of modules fit into the site. Considering aspects such as the sunlight, adjecent buildings both north and south, this defined the amount of modules and stories implemented on the site.
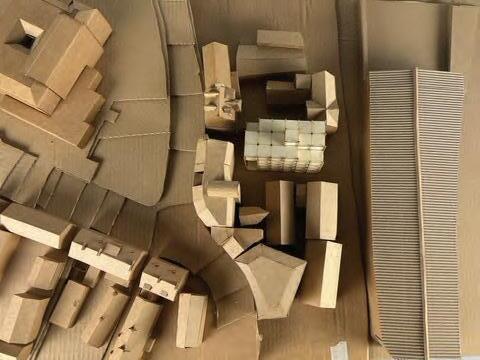


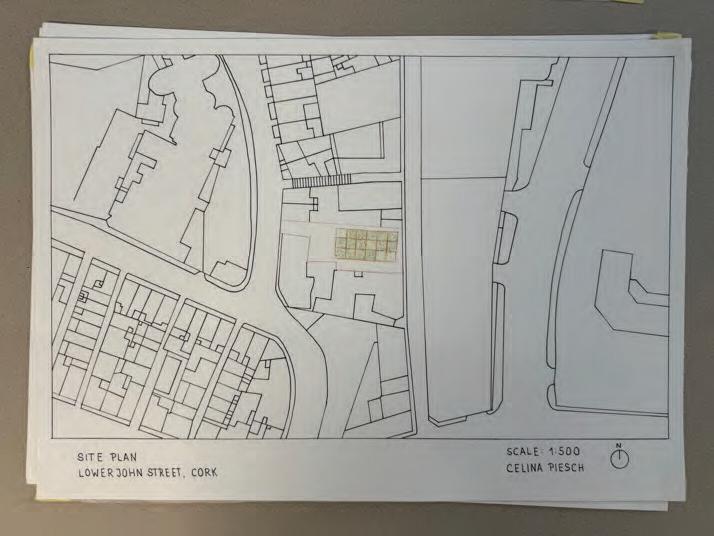
CELINA PIESCH 10/01/2025


STAGE 1: EXPERIMENTING WITH DIFFERENT CONFIGURATIONS
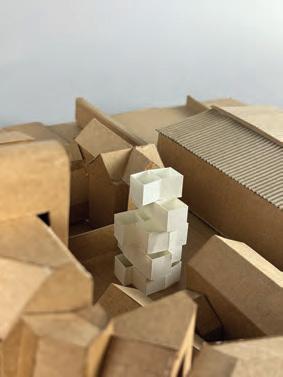
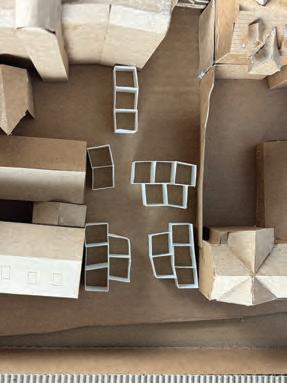
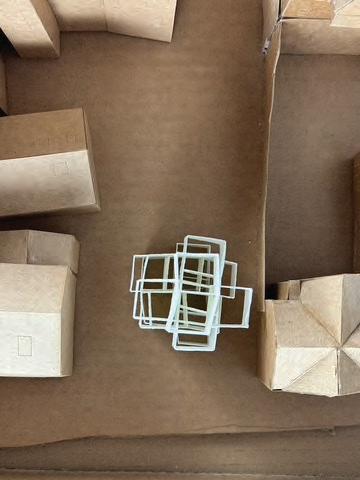
STAGE 1.1: DIFFERENT CONFIGUTATIONS OF MODULES IN CONTEXT
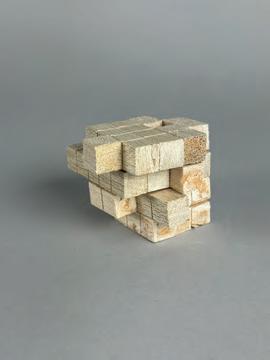

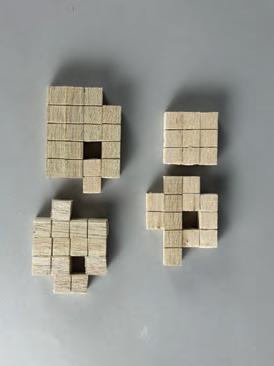
STAGE 2: TAKING INSPIRATION FROM A RUBIX CUBE WITH SOME MODULES PUSHED IN AND PULLED OUT
Fig. 73-76 (left)
Site strategy
Fig. 77-84
Process models
CELINA PIESCH 10/01/2025
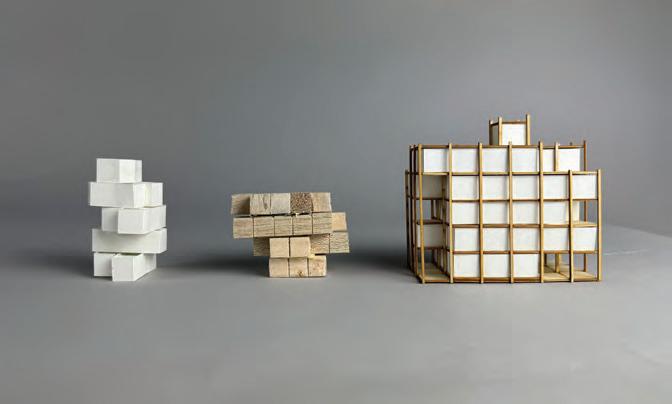
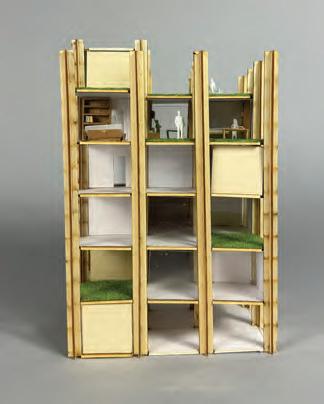
EVOLUTION OF DESIGN PROCESS 1:50 SECTIONAL MODEL
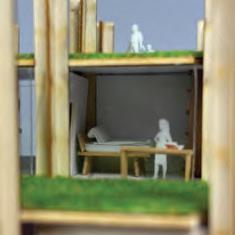
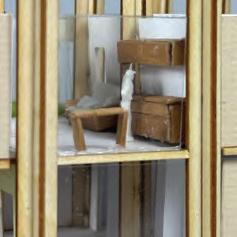


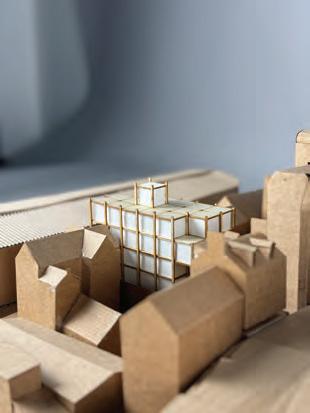

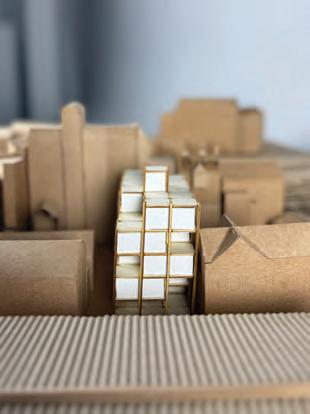
PIESCH 10/01/2025
THE FINAL DRAWINGS
THE FINAL DRAWINGS

PIESCH 10/01/2025
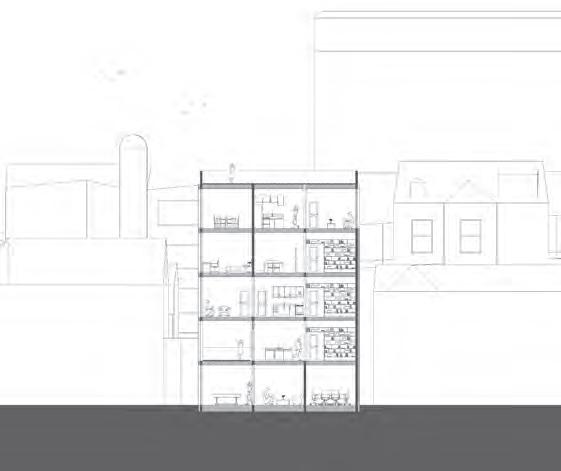

NORTH SECTION NORTH ELEVATION

Fig. 85-93 (left)
Final models
Fig. 94-97
Final Sections & Elevations
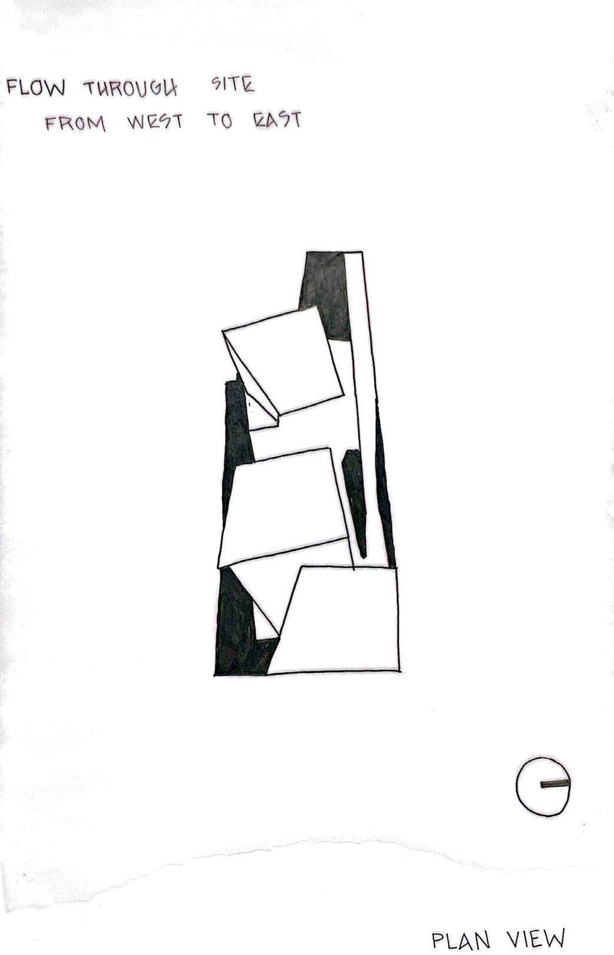
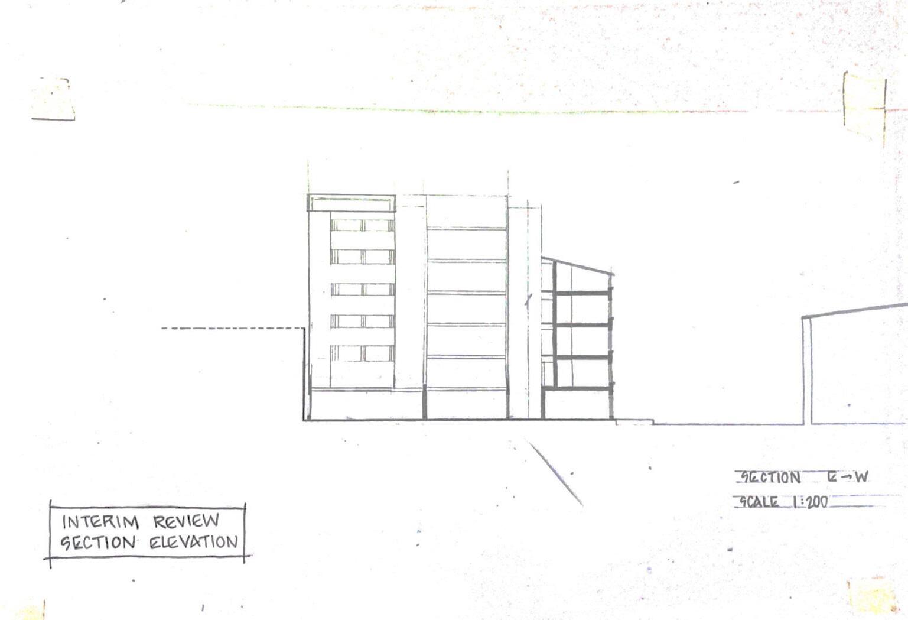
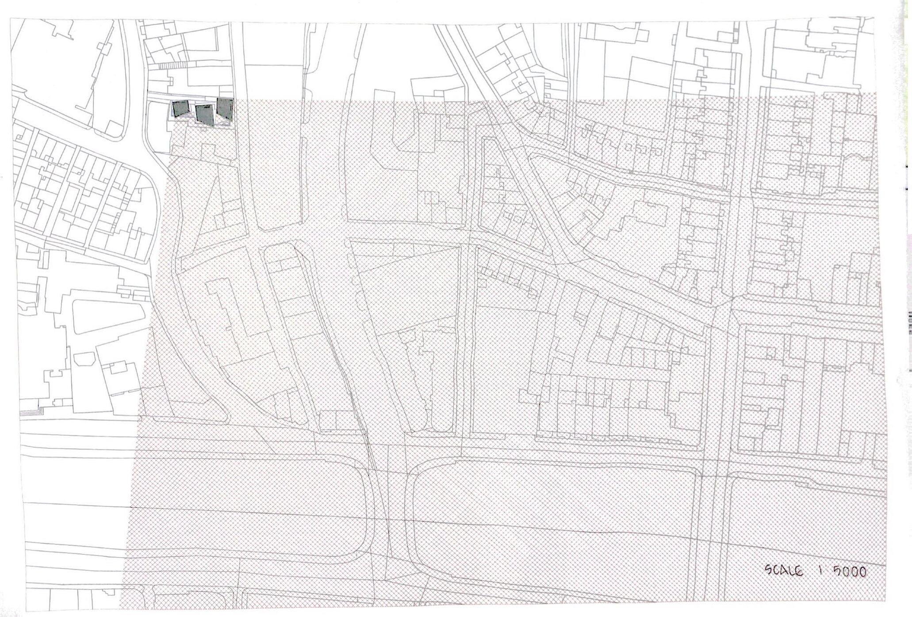


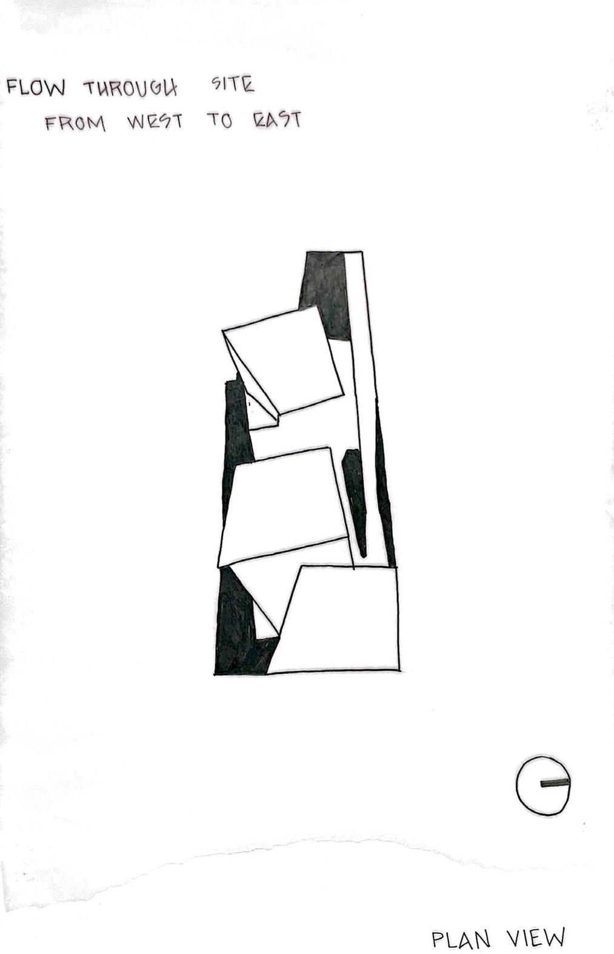
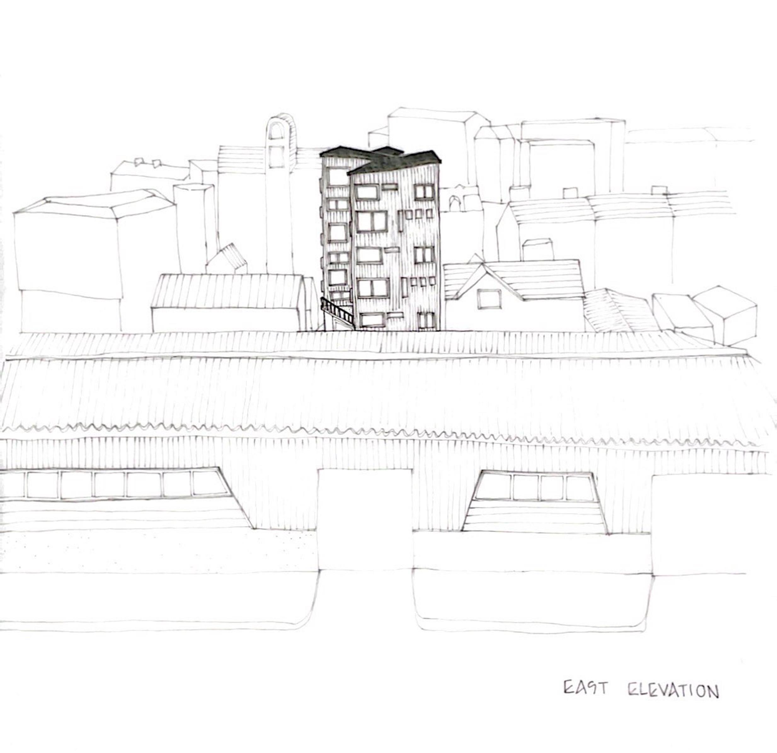
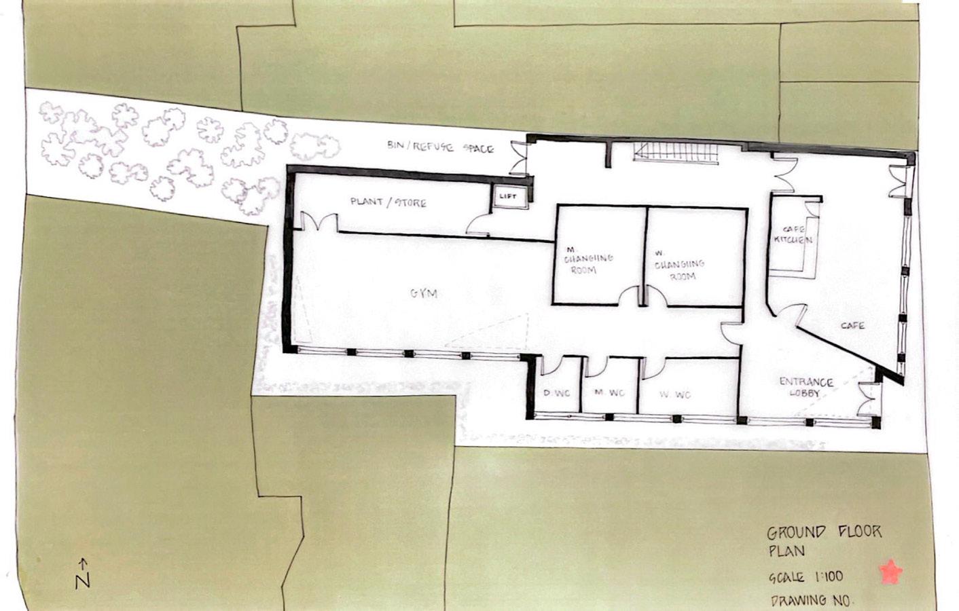




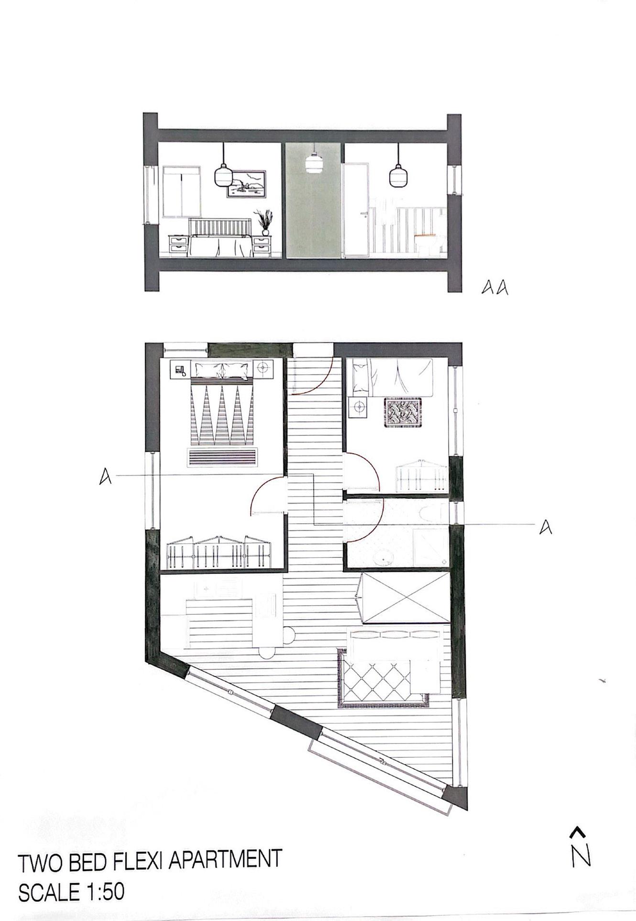



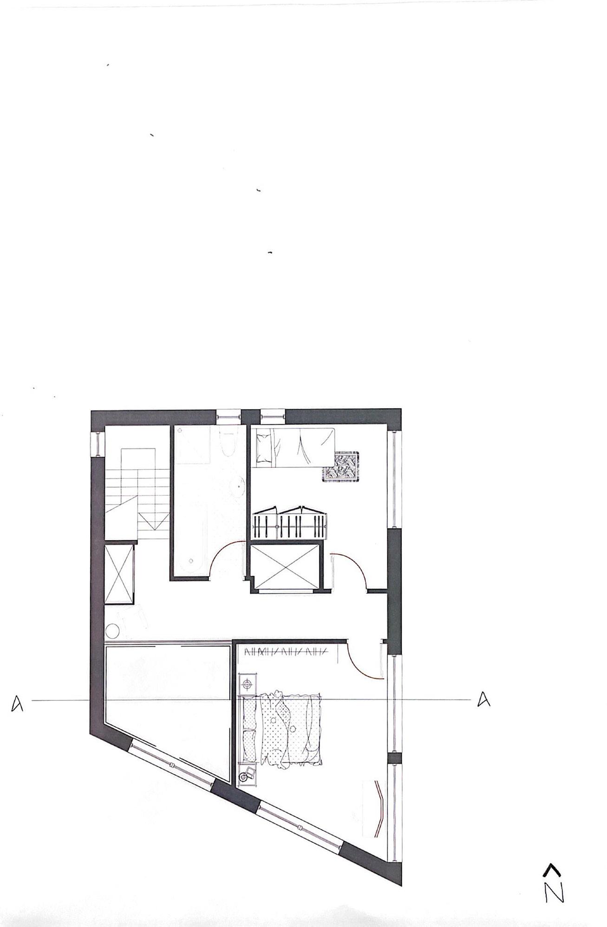

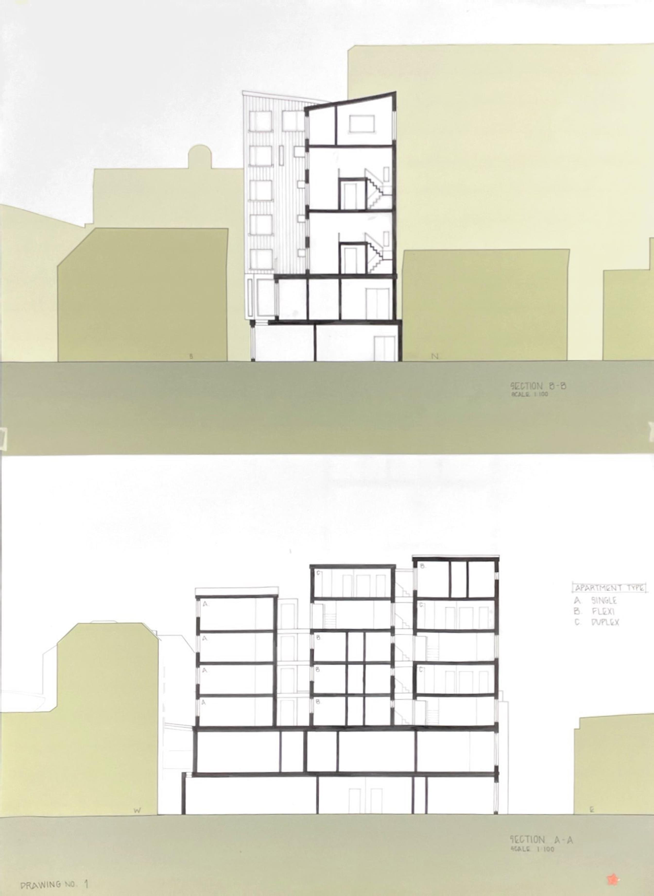


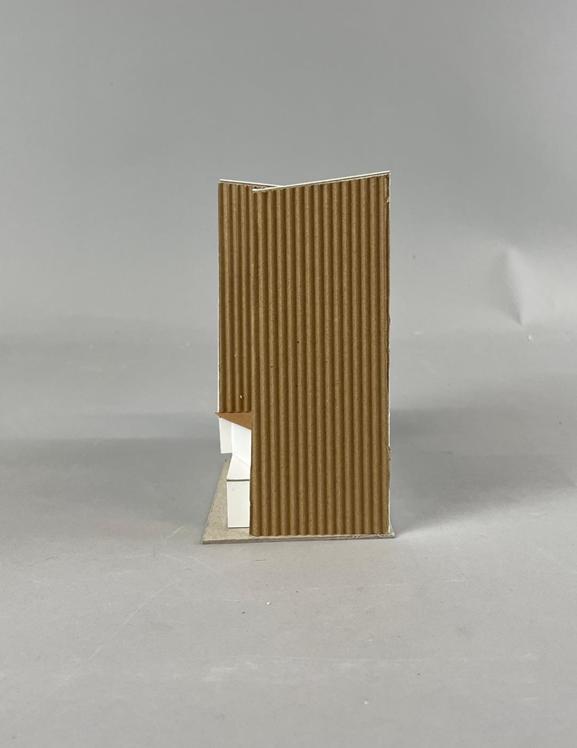

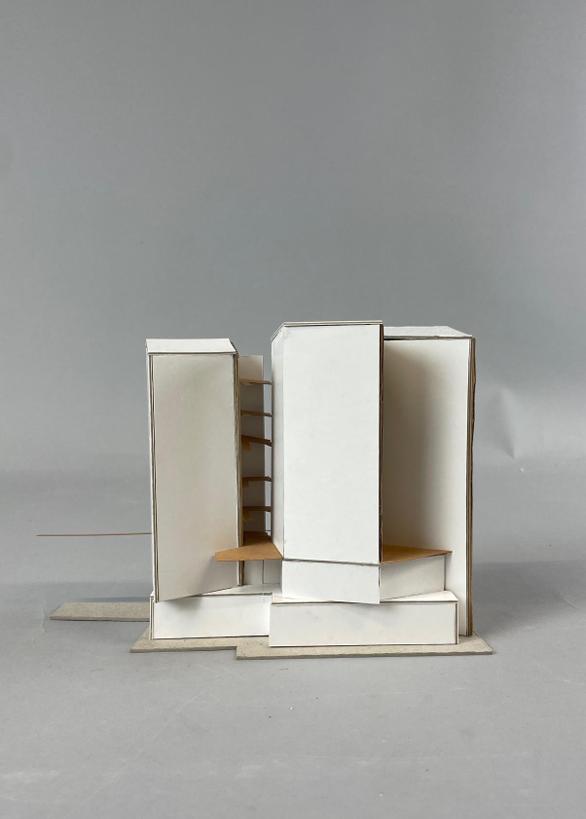

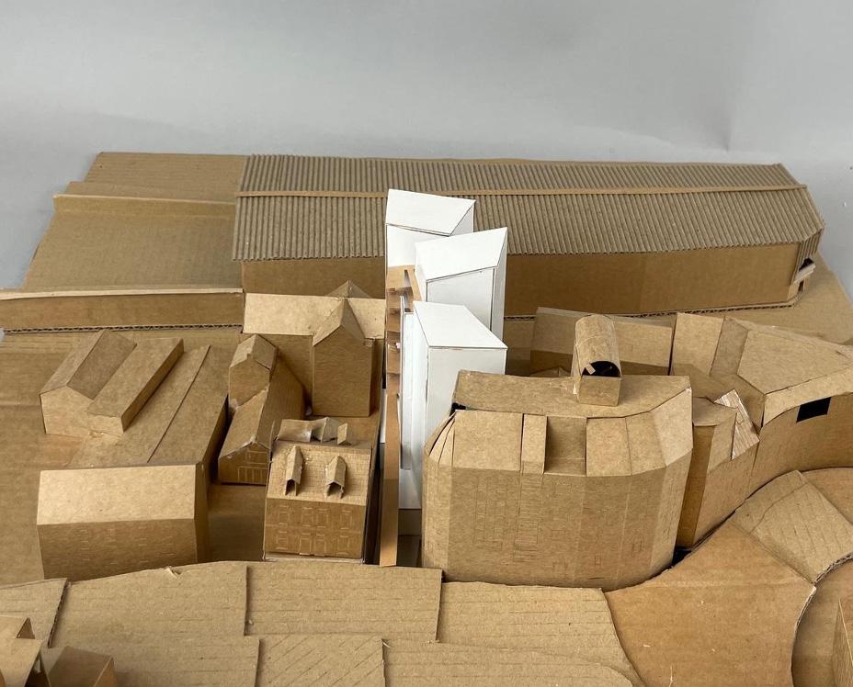

With Thanks to:
CCAE Interim Director
Jason O’Shaughnessy
CCAE Associate Director
Samuel Vardy
CCAE Administrator
Gerry McCarthy
Publication Coordinator
Jedda Desmond
CCAE
Cork Centre for Architectural Education
Douglas Street, Cork, Ireland.
T: 353 (0)21 420 5676
E: architecture@ucc.ie https://www.ucc.ie/en/architecture/





