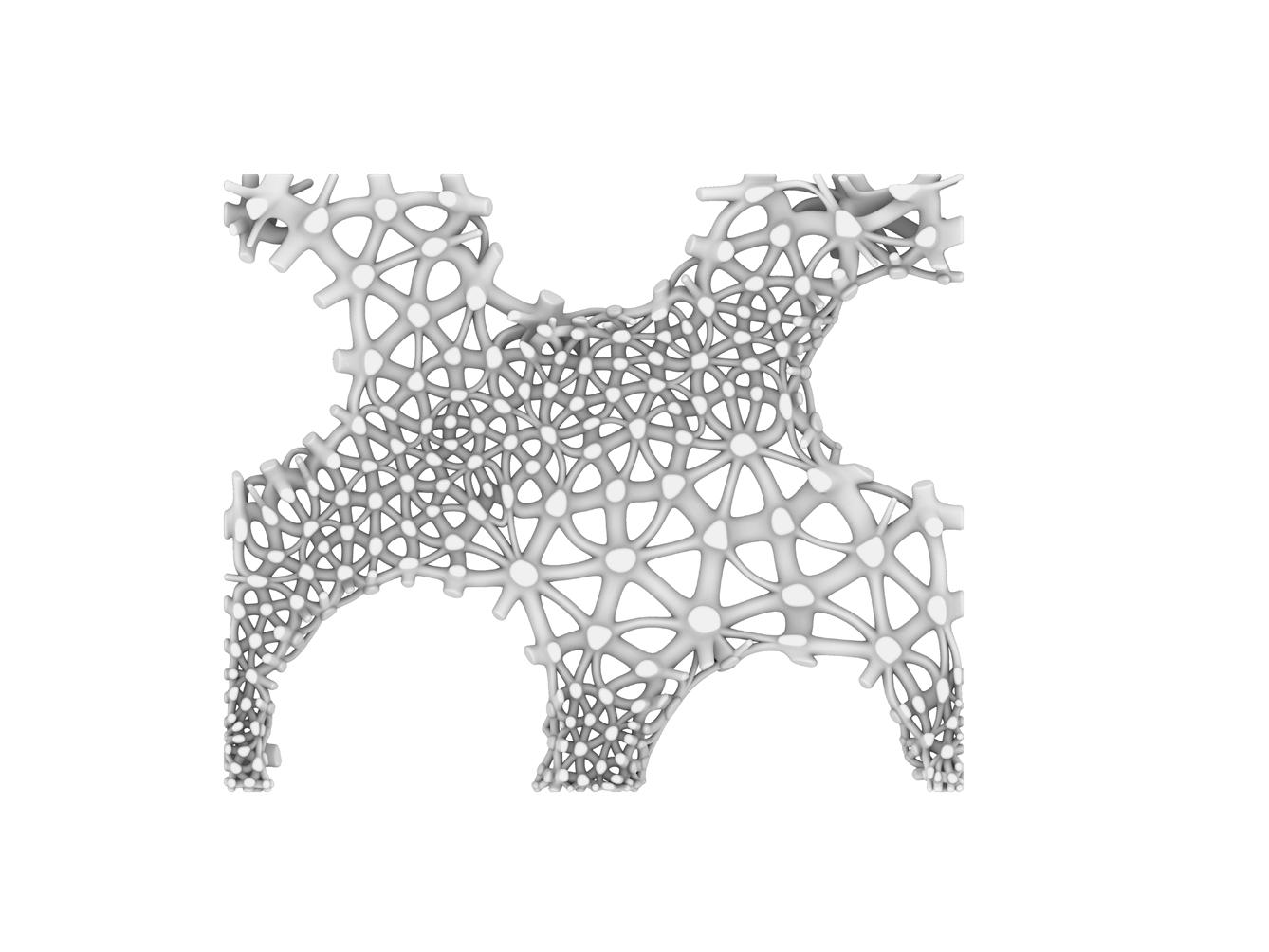c o r i n n e t e n d o r f
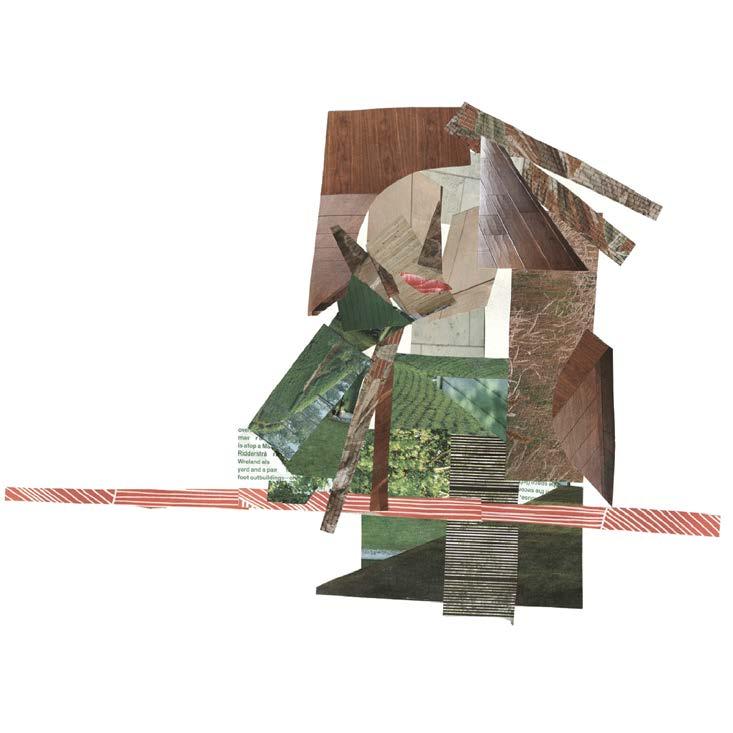
o f s e l e c t e d w o r k s

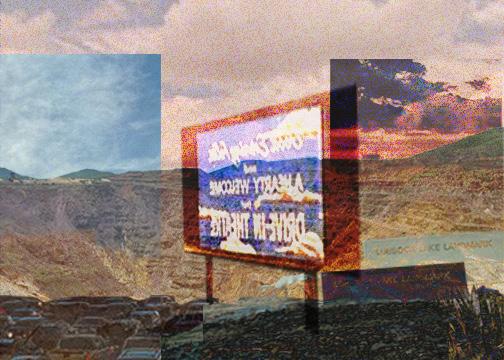
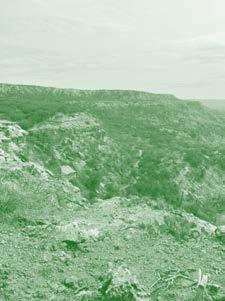
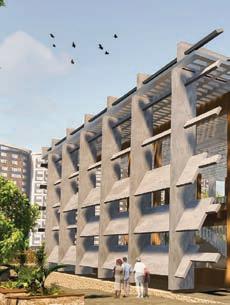
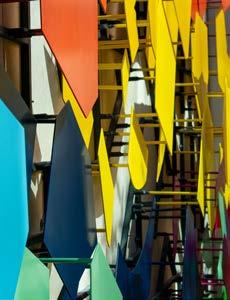

corinne tendorf .. portfolio of selected works

c o r i n n e t e n d o r f

o f s e l e c t e d w o r k s






corinne tendorf .. portfolio of selected works
phone: 817-909-5405
email: catendorf801@yahoo.com
address: 3115 26th st. Lubbock TX, 79410
I am a second year graduate student at Texas Tech University on track to graduate with a certificate in Urban and Community Design. I am passionate about designing environmentally sensitive and community focused spaces through unique and creative solutions
Ronald Reagan High School --
Graduated May 2019
Texas Tech University
Bachelor of Science in Architecture with a Minor in Landscape Architecture -Graduated May 2023
Master in Architecture -Graduation May 2025
Student Teaching Assistant at Texas Tech:
Aiding class instructors by helping students with how to use frequently used programs more efficiently, as well as taking attendance and grading papers.
Second Year Studio Assistant Spring 2022
Architectural Technology III Fall 2022
First Year Studio Assistant Spring 2023
Teaching Assistant for first year architecture studio:
Led a section of students through their first year studio course by teaching fundamental design skills, supporting a collaborative studio culture, and preparing them for their architectural education
Fall 2023, Spring 2024, Fall 2024, Spring 2025
Internship at WRA Architects
Contributed and collaborated with multiple project teams through brainstorming in schematic design, aiding in design development, preparing construction documentation, and briefly with construction administration.
Summer 2023 - Present
Rhino 6
AutoCAD
Adobe Suite
Bluebeam
Office Suite
REVIT
Enscape
Twin Motion
Hand Drafting
Model Making
QGIS
advanced intermediate intermediate intermediate advanced advanced intermediate intermediate advanced advanced intermediate
CROP
is a student led architectural journal that features cutting edge work from students, faculty, and professionals.
CROP Editor -- Spring 2021-Spring 2022
CROP President -- Fall 2022-Fall 2024
AIAS Member -- Spring 2020
Design Leadership Award -- May 5, 2020
Charette Pillars Competition -October 26, 2021 Student’s Choice and Honorable Mention
ASCA Habitat for Humanity Design Competition competitor -- December 2021- June 2022 find more on instagram
&
women’s artisan collective of cholula
The Women’s Artisan Collective of Cholula is a space for female artisans from across Mexico to practice, share, and sell their crafts. It features a multi-level studio market complex with indoor and outdoor workspaces, classrooms, meeting areas, and a large marketplace. The site also includes a gathering space for community events and celebrations. Gardens using the Milpa technique support an in-house restaurant, along with herb and medicinal gardens that support pollinators. The project also offers short-term housing for up to four artisans to promote and preserve traditional crafts.




corinne tendorf .. portfolio of selected works
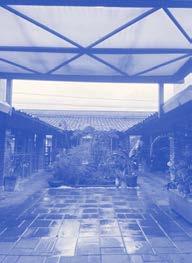

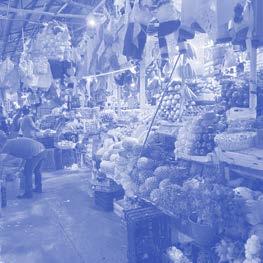








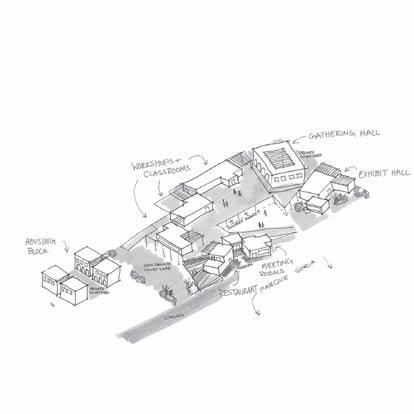
tendorf .. portfolio of selected works
Uncovered Temple
The site for this project is located on the line between San Pedro and San Anres Cholula, and must respond to and balance the needsof a tourist and local population.

The ground level acts as an extension of the Parque Soria located directly next to the project, allowing for the artisans as well as local vendors to sell their goods daily. Additionally, there is a large gathering space where community events can take place or be rented. Through the Milpa garden is the artisan living space. The second level is a combination of public and private spaces where artisans, locals, and visitors can gather, learn and eat together.

corinne tendorf .. portfolio of selected works

MEDICINAL + HERBAL VALUE





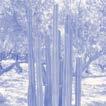

Within the ground level space also exists two main gardens, one larger to support Milpa (squash corn and beans) that will act as a community garden that will be used within the restaurant and cooking classes within the complex. The second set of gardens contain plants that both attract pollinators, and provide a medicinal use for people within the community.


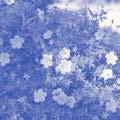

corinne tendorf .. portfolio of selected works


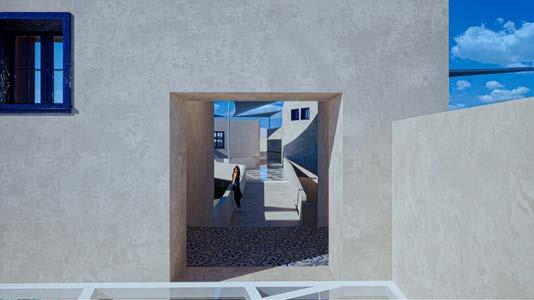
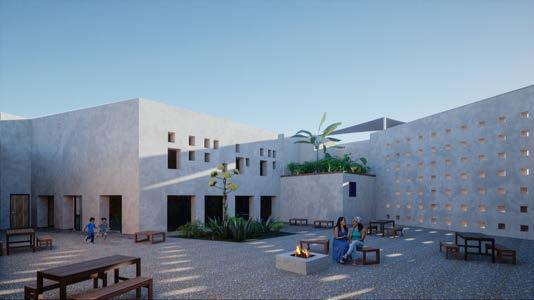
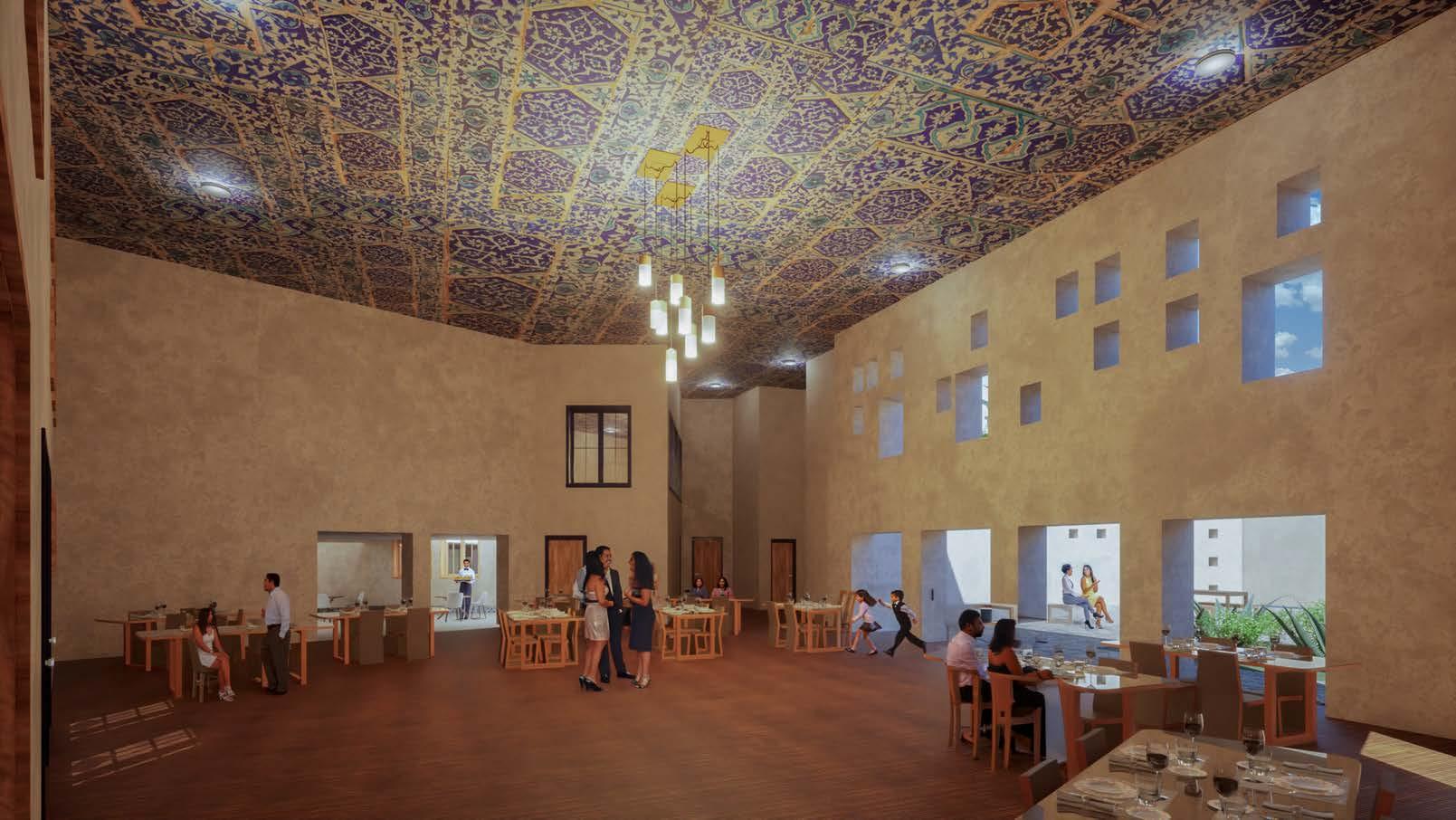
This project is a theater + archive space situated in the south plains of Texas. The notion of ‘ground’ and the way it is interacted with and represented is questioned, ultimately creating a truly unique building condition. In this outdoor event space, patrons have the opportunity to walk around the open park spaces, sit on thw lawn or in designated car park area to watch screenings, or study within the archive and library spaces. This projects highlisghts the relationship between site, vehicle, and pedestrian, while providing a venue where all three scales can work together in harmony.









corinne tendorf .. portfolio of selected works






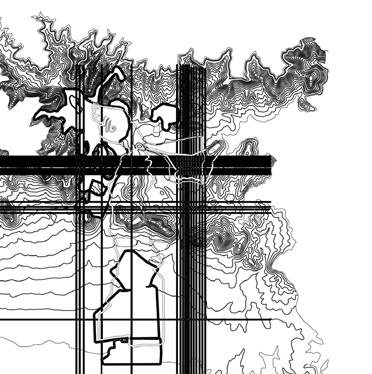

corinne tendorf .. portfolio of selected works



re-wild
The Llano Esatacado
Observatory is a heavily research based project focused on rewilding the Lubbock Lake Landmark state park, in attempt to restore and protect the land that needs it the most. This land features much more desnse ecological systems than it leads on. Within this diagram, sensitive ecologies are mapped throughout the site, with targeted building sites based through the lens of rewilding spots where invasive species are at their worst. With the effected areas being targeted by damming, row crops whose seeds had blown over from nearing farmland would be flooded out while supporting the natural wildlife with an adequate and stable source of water.


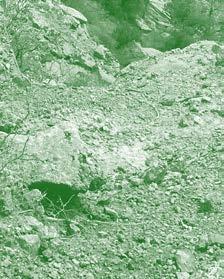






corinne tendorf .. portfolio of selected works



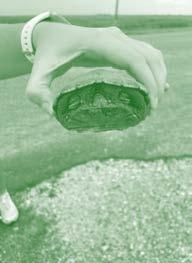





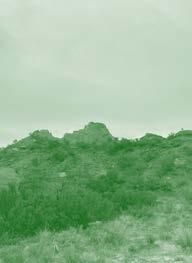
corinne tendorf .. portfolio of selected works

PRECIPITATION
WATER CHANNEL CISTERN BUILDING STRUCTURE
DAM STRUCTURE

corinne tendorf .. portfolio of selected works



City Garden: The Riverfront Restoration Initiative
To address the urban fabric of downtown San Antonio, City Garden approaches the design of the Riverfront Restoration Initiative with goals to improve and raise awareness of water quality in the San Antonio River watershed as well as create a serene place serving both transient tourists and full-time residents that occupy San Antonio’s central business district. Holistically, the aim of City Garden is to shield its occupants from the surrounding roadways and urban excitement, therefore creating a hub for innovation, collaboration, and exploration center around the improvement of urban quality—of life and water alike.
This project was designed in conjunction with Zoe Wall.







corinne tendorf .. portfolio of selected works










1.Form from Section-Progression 2. Descritize Surface
Abstract vertical arches define boundary and passage Once created, the boundary surface is subdivided into a parametric grid
Provides food and cover for fish, birds, and insects
Great at trapping polluted runoff


When flowering, this plant attracts polinators and provides cover and food source for many animals



FLOATING BLADDERWORT
High absorbent quality for harmful toxins
ey filter out minerals, carbon dioxide, ammonia, nitrates and nitrites
Provides cover for bodies of water, and helps in preventing the overheating of water.




3. Attractor Curve- Adding Porosioty4. Defining Paneling and Structure
An attractor curve introduces transparency and porosity to the surface
Wood paneling, arches, cross-braces , and glass materialize the volume
POOL SHAPE





Water from the last pool is recirculated back to the top pool to continue movement, purification, and reduce algae bloom
Pool shape remains natural to mimick the Edwards Aquifer region and its karst environment to encouragenatural growth
Floating gardens contribute to water purification, as plant roots filter pollutants and excess nutrients from the water, promoting a healthier aquatic ecosystem. e addition of floating gardens will aid in this project’s research trajectory of restoring the San Antonio river.

Native plants develop a deeper root system,thus they aid in rainwater retention as well as combat erosion. is site will be a combination of xeroscaping and native florals to remain low maintainence and respect its semi-arid region.
Oxygenating river plants will be featured in the three pools to aid in the filtration process of the river water before it is returned to the river.






Provide shading and create micro-climate to foster native plants and create comfort downtown
















3,9782,356

2,356
Solar radiation simulation informed formal design of the Riverfront Restoration Initiative.Prioritizing exterior shading in spaces that needed daylighting while allowing for window placement and opaque facadesto be placed where most ideal, the Riverfront Restoration Initiative capitalizes on natural light while mitigating unecessary solar heat gain and glare. Additionally, these simulations aided in placement of photovoltaic panel systems. ese were optimized to be used both as shading and as a source of energy to offset usage of city grid during the building’s lifetime.
Photovoltaic panels integrated into shadingdevices offer a dual benefit of generating renewable energy while mitigating glare in daylit spaces. is not only reduces the reliance on conventional energy sources but also enhances the visual comfort within the daylit environment. e photovoltaic panels absorb sunlight and convert it into electricity, which can be used to power various electrical systems in the building.




SAN ANTONIO RIVER: EXISTING MANAGEMENT
e San Antonio River watershed is a vital ecosystem that spans over 4,200 square miles. It includes various streams, creeks, and rivers that ultimately feed into the San Antonio River. e watershed serves as a home to diverse flora and fauna, providing habitats for numerous species.
San Antonio has a unique tradition of draining the San Antonio River every 2 years. is practice allows the city to clean and maintain the riverbed. During this event, the river is temporarily drained, revealing the riverbed and providing an opportunity for maintenance and cleaning activities. e management of the San Antonio River watershed is crucial for maintaining the overall health of the ecosystem. Efforts are made to protect and preserve the watershed through initiatives such as land conservation, erosion control, and water quality monitoring. ese measures aim to safeguard the natural resources within the watershed and promote sustainable use of the land.

This mixed-use center is situated along the historic Riverwalk and hosts a wide programmatic range, encompassing: lush gardens that mitigate pollutants currently existing in the river as well as those in runoff carrying pollutants from the urban environment; shaded outdoor areas providing public shelter from the warm, semi-arid climate; research laboratory space to further innovation towards improving water quality and usage in urban areas; community-building instructional space that allows for extra-institutional learning for all ages; and two gallery spaces that celebrate local art and findings from researchers and community members alike.



corinne tendorf .. portfolio of selected works
joe arrington cancer center sculpture
With the goal of providing an enriching and joyful space within an outdoor courtyard located at the Joe Arrington Cancer Research & Treatment Center, the team got to work in fabricating through metalworking and welding.
This project was designed by Derek Williams and Cristian Solis and built by Derek Williams, Cristian Solis, Corinne Tendorf, Harmony Smith, Jonathan Perez, Kevin Carreon, Ngoc Le, and Abril Cordero within a product design class under the instruction of Chad Plunket.







tendorf .. portfolio of selected works





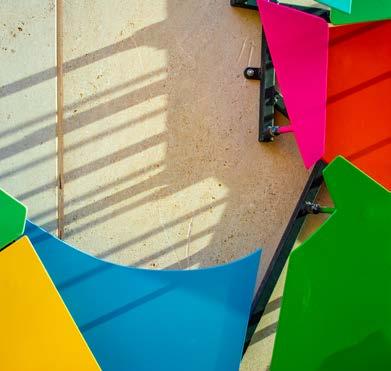
This research examines how traditional architectural elements, mashrabiya and the palafito, can inform modern design strategies that enhance environmental comfort and sustainability. The mashrabiya, with its intricate wooden latticework, is a feature in Middle Eastern architecture that provides shade, privacy, and natural ventilation, while softening harsh sunlight. The palafito, common in Latin American coastal areas, elevates structures on stilts to improve airflow and protect against flooding. By blending the principles of these two approaches, this study aims to explore ways of using their strategies to better control natural elements like wind and light in contemporary architectural design.
Drawing inspiration from the historical design elements of the mashrabiya and the palafito—two climactic strategies that have long enhanced local living conditions—the Mashrafito introduces an innovative approach that merges these concepts to improve the built environment. This proposal leverages the manipulation of natural elements, such as wind and light, to create a dynamic architectural experience. The design employs an array of thin structural components that work in tandem to optimize airflow, diffuse sunlight, and respond to changing environmental conditions, ultimately creating adaptable spaces that are both functional and comfortable.
This project was designed, produced, and constructed in conjunction with Jonathan Perez.




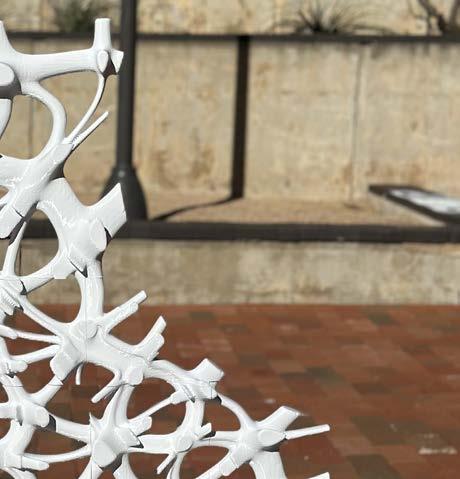


The mashrafito serves as an intriguing blend of traditional vernacular architectural styles and modern computational design techniques, creating a dynamic relationship and response between natural elements and built spaces. By incorporating void-based forms, this design moves away from solid mass construction toward a more ethereal quality, allowing fluid dynamics to play a significant role in its functionality.
Using parametric design tools not only broadens the aesthetic possibilities of these structures but also equips designers with the ability to simulate various environmental scenarios, such as how to best respond to varying positive and negative outcomes that water and wind can have on the built environment. This simulation is essential for understanding how air and water interact with the mashrafito’s
surfaces and voids. Through iterative testing using Computational Fluid Dynamics (CFD), we can anticipate flow patterns and refine the form for enhanced performance.
Additionally, the focus on porosity highlights a rising consciousness about sustainability within architectural design. By encouraging airflow and the movement of water through thoughtfully placed openings, the mashrafito can foster thermal comfort and facilitate natural water drainage, aligning with ecological principles. Therefore, this project not only seeks to innovate in terms of aesthetics but also aims to provide practical solutions to current environmental challenges, ultimately enhancing user experience while acknowledging our interconnection with the environment.
