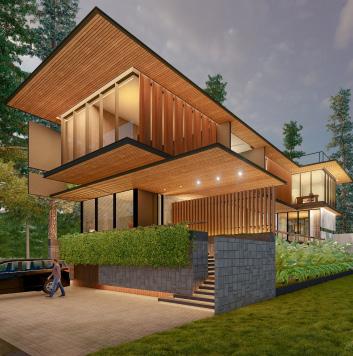
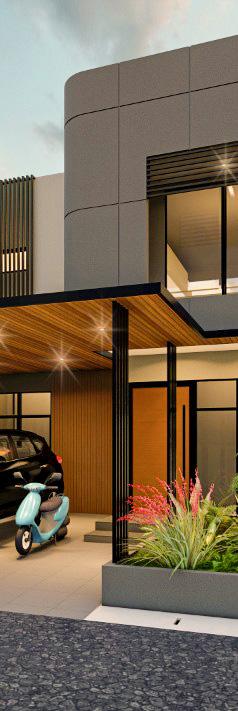
01
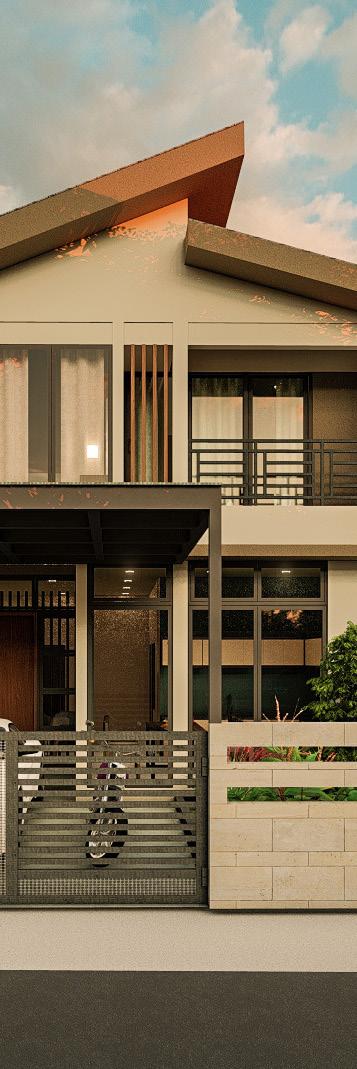
02



04 MISCELLANEOUS WORK

05 OPULENCE RESIDENCE, JAKARTA

06 MRS. M, BEKASI

07 MEIKARTA APARTMENT, BEKASI



01

02



04 MISCELLANEOUS WORK

05 OPULENCE RESIDENCE, JAKARTA

06 MRS. M, BEKASI

07 MEIKARTA APARTMENT, BEKASI
Jakarta, Indonesia | +62 81398218789 | corinaaveril@gmail com
CAREER SUMMARY:
Currently handling tenant construction in Mall Kelapa Gading and Summarecon Villaggio Outlet where I communicate with tenants and manage everyday progress based on Fit Out Guidelines I also design Kampoeng Tempo Doeloe layout and manage the construction until finish. Furthermore, I designed sev eral house architecture and interior in the past year.
Portfolio: https://issuu com/corinaaveril/docs/portofolio
WORK EXPERIENCE:
PT. Summarecon Agung Tbk
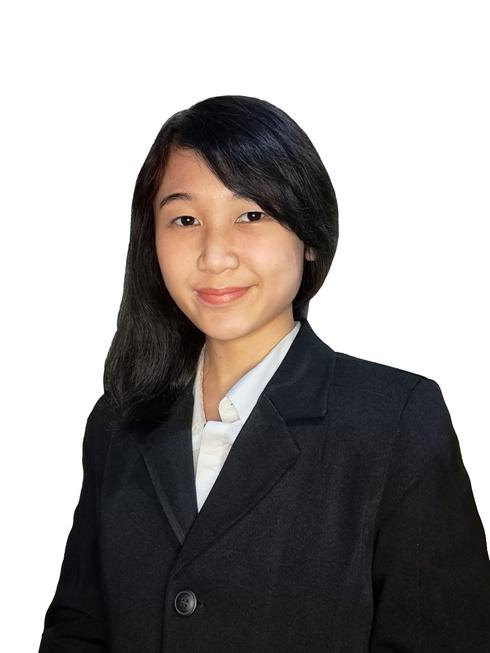
Mall Kelapa Gading & Summarecon Villaggio Outlet - Fit Out Coordinator | October 2022 - Present
Assist tenants in the fit-out process from the initial design to the opening of the rental unit, both technically and administratively
Maintain standardization of mall rental unit designs, especially in the fields of Civil, Architectural and ME related to building installations.
Controlling every fit out work of the rental unit from the beginning to the opening of each rental unit
Design layout and review vendors designs of Kampoeng Tempo Doeloe in 2023 and 2024 Manage construction and of Kampoeng Tempo Doeloe until finish.
Tenants:
Optik Melawai, Din Tai Fung, Chadol Gujeolpan, Chanba, Shin Sushi Bar, JCO, Marugame Udon, Pepper Lunch, etc (Mall Kelapa Gading and Gafoy)
Charles & Keith, The North Face, Kidz Station, Converse, Cotton On, Travelogue, Ipanema,, etc (Summarecon Villaggio Outlet)
PT. Scala Contractor
Interior and Product Designer | May 2022 - September 2022
Plan and build interior layout and furniture for residential and commercial building
Communicate with other architects and interior designers to discuss designs. Site visit to acquire more information.
Create shop drawing and render with Auto Cad, SketchUp, and Lumion.
Monitor project's furniture making in workshop.
Archine
Self-Employed Architect | June 2022 - September 2022
Plan, design, and build residential buildings.
Communicate with clients and construction workers.
Present concept and design to clients
Create project cost management and schedule
Monitor and manage on-going construction.
CV. Cabine Graha Deco
Interior Design Intern | October 2021 - January 2022
Design interior layout for residential building
Assist head designer to site visit.
Create budget quotation and furniture unit pricing.
RELEVANT PROJECTS:
Mr. S House, Depok
House façade renovation | June 2022 - September 2022
Renovate house façade and bathroom
Build walk-in closet
Mr. N House, Bandung
Interior design renovation |
Create furniture based on designer's designs and offers.
Grand Mercure Penthouse, Jakarta
Interior design renovation |
Create furniture based on designer's designs and offers.
EDUCATION:
2017 - 2022 | Parahyangan Catholic University
Bachelor of Architecture
Thesis award nominee 2022
2014 - 2017 | Penabur Harapan Indah High School
Major in Science
ORGANIZATION:
2017-2022 | MAHITALA - UNPAR
Vice President (2020 - 2021)
Secretary (2019 - 2020)
2019-2020 | Student Association of Architecture
Community Service Member (Project: Bhakti Ganva)
2019 | Radio Station (RRI Bandung)
Radio Announcer of Vimala Dharma Temple
SKILLS:
Software
SketchUp
AutoCad
Lumion
Adobe Photoshop
Microsoft Office
Language
Bahasa
English
Advanced
Advanced
Advanced
Intermediate
Advanced
Native
TOEFL 609
This house renovation is one of my business project. Owned by husband and wife, located in suburb area in Puri Angkasa 3, Depok, this house facade was renovated with industrial architectural approach by using mainly concrete and wood. Aside from facade, there were also major interior changes made in the master bathroom and walk-in closet. This project was constructed within three months from design to build.


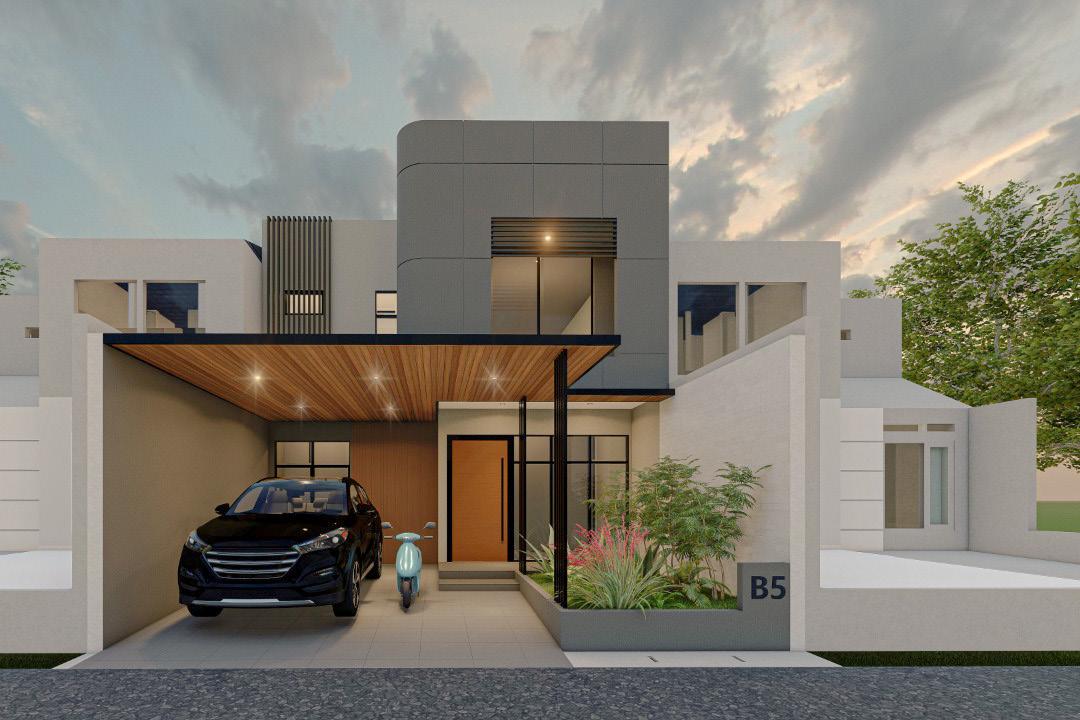

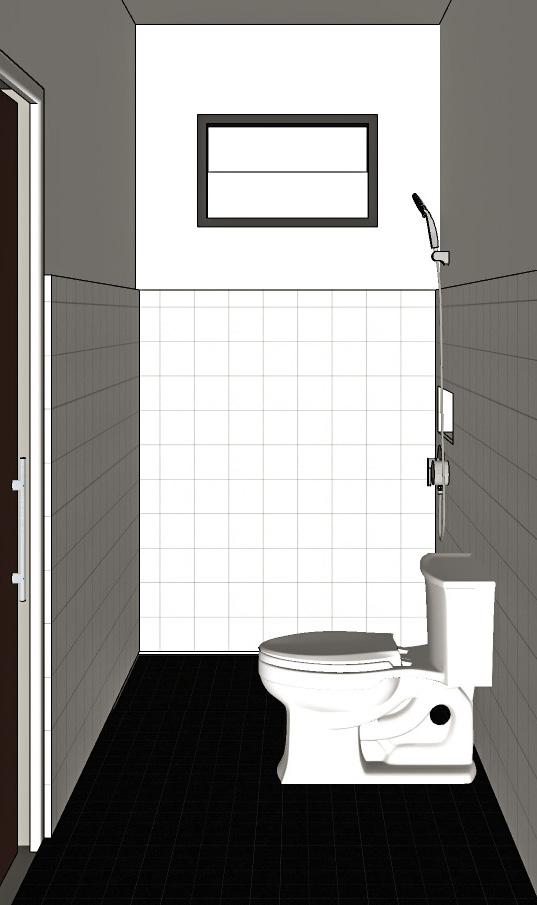

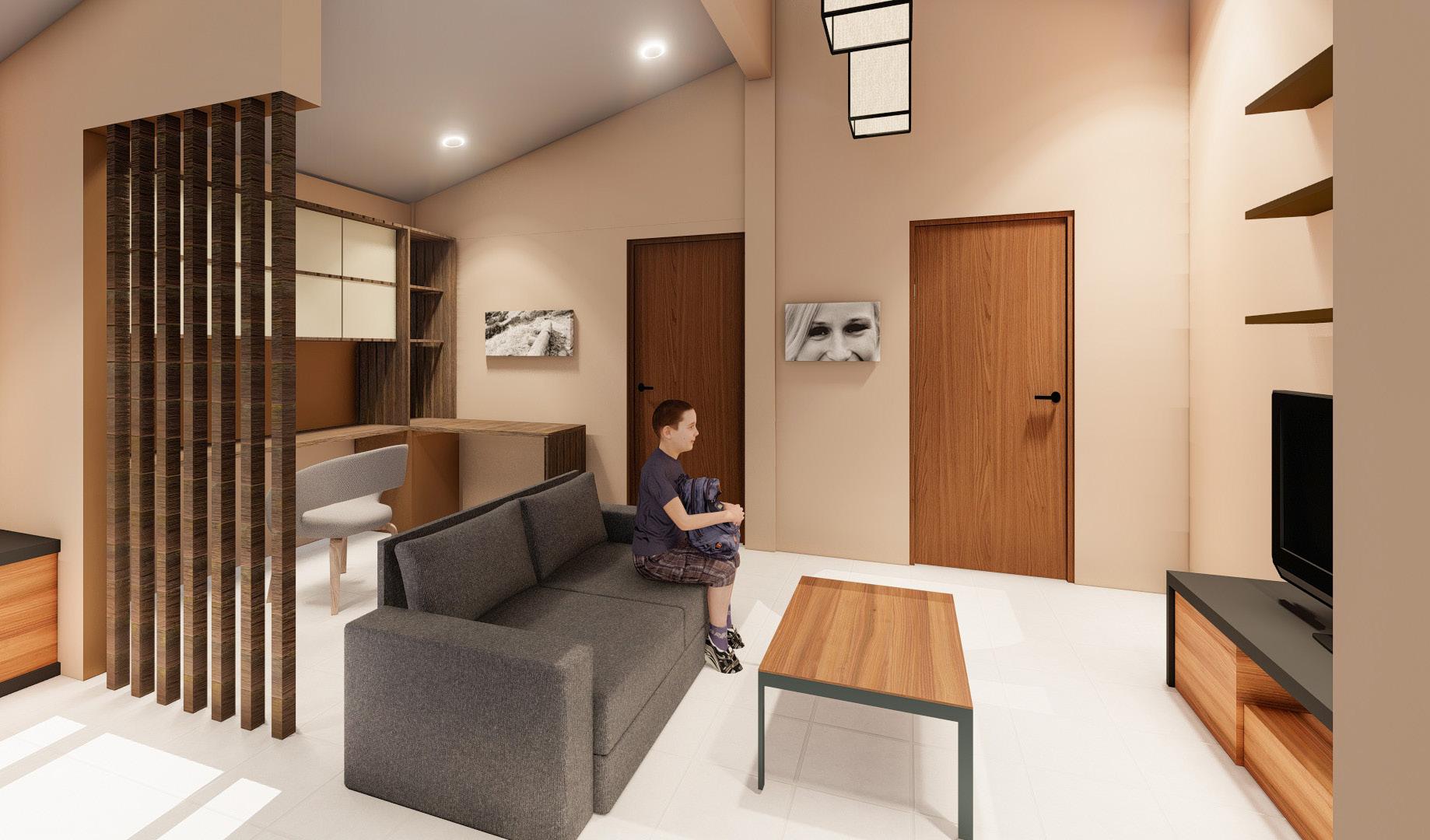
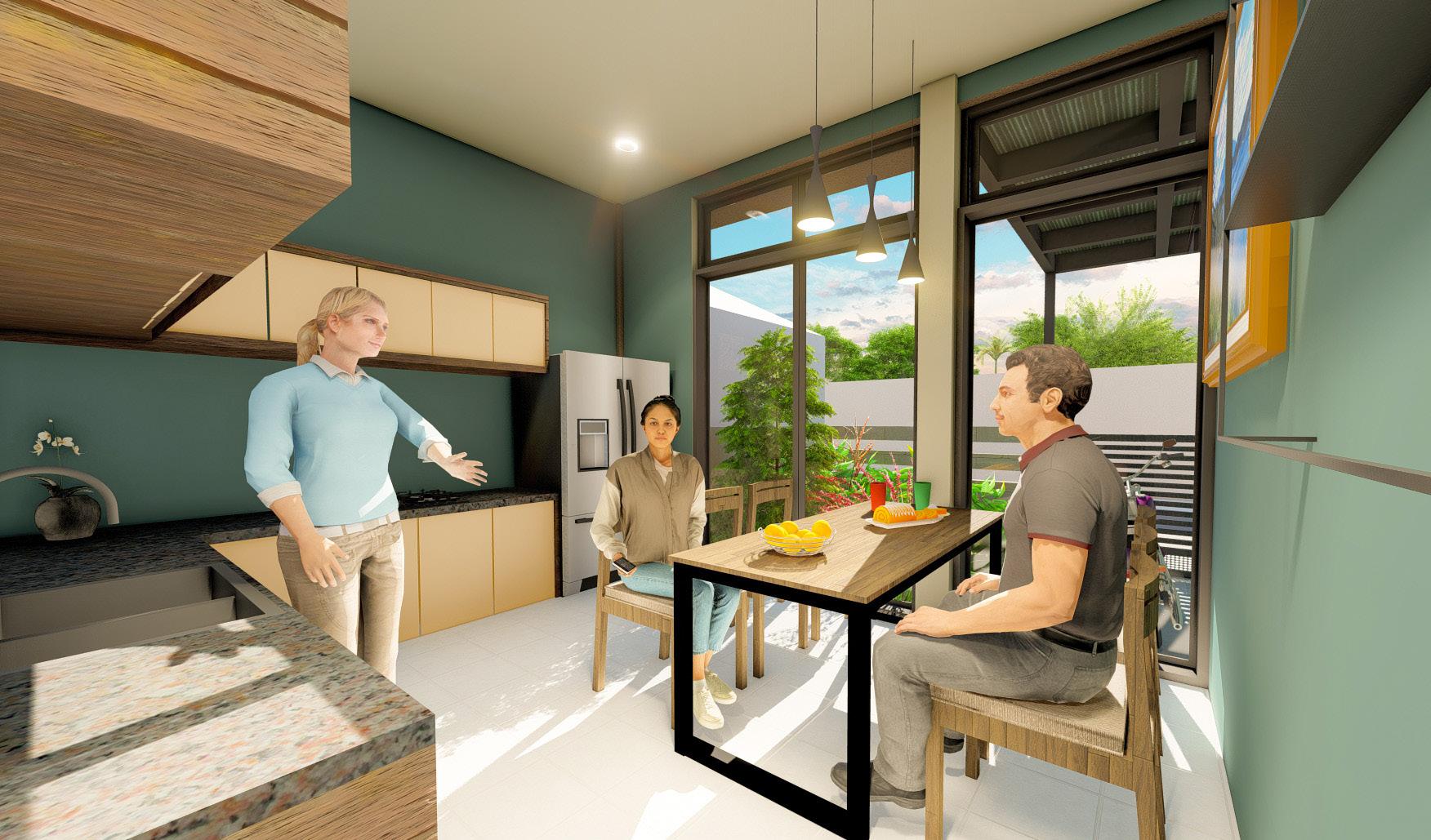
Fully renovated with a modern minimalistic look, this house was owned by a religious family with three kids. The goal of this design was to achieve tranquil and cozy feeling around the house with the presence of praying room and a good flow of activity for the family to enjoy activities together.
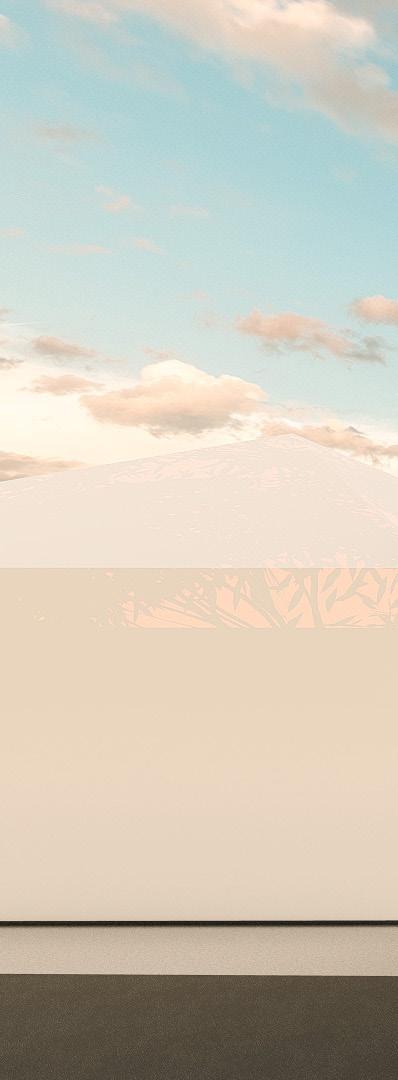
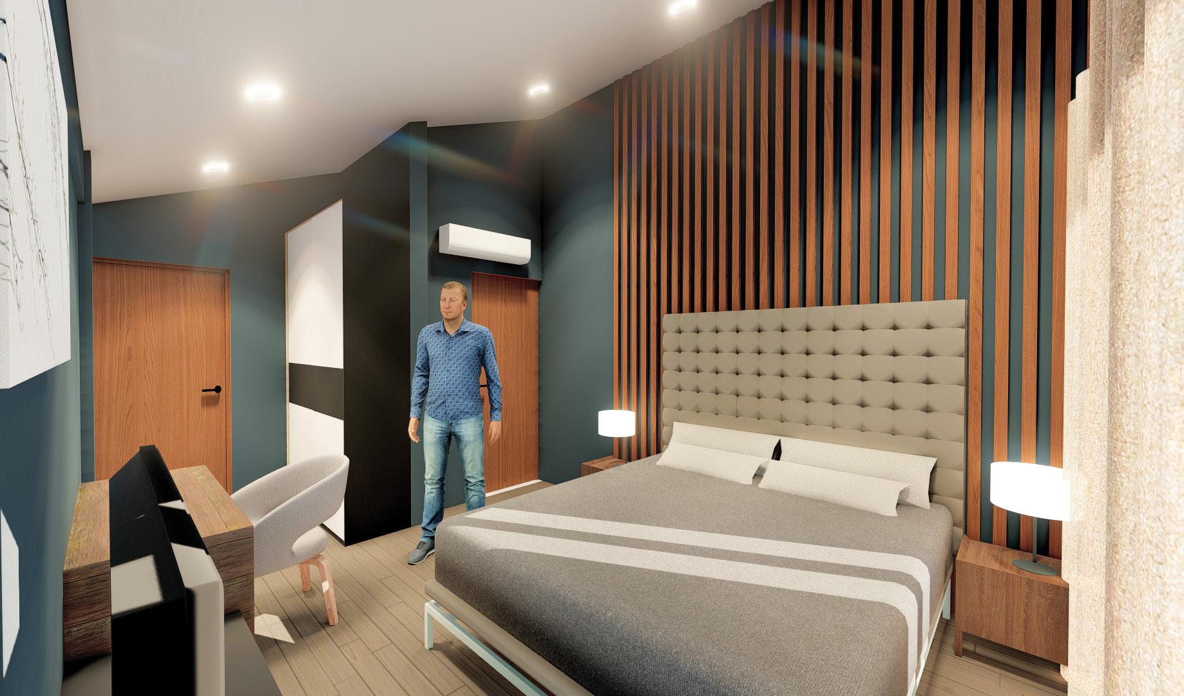
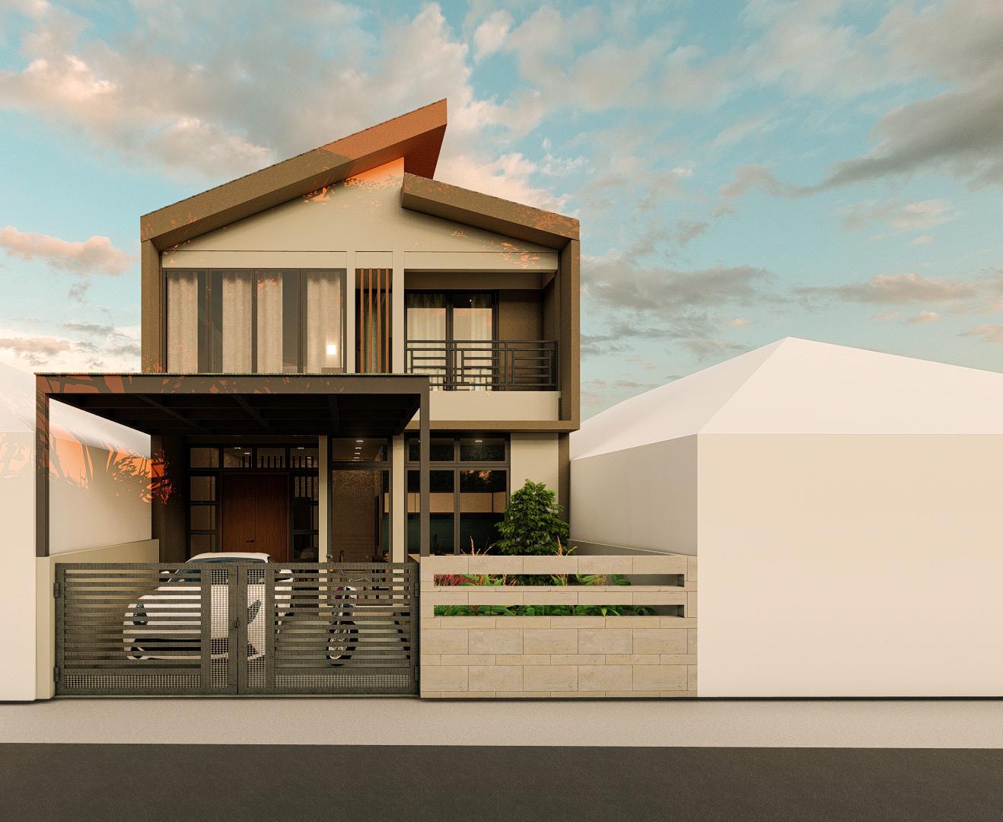
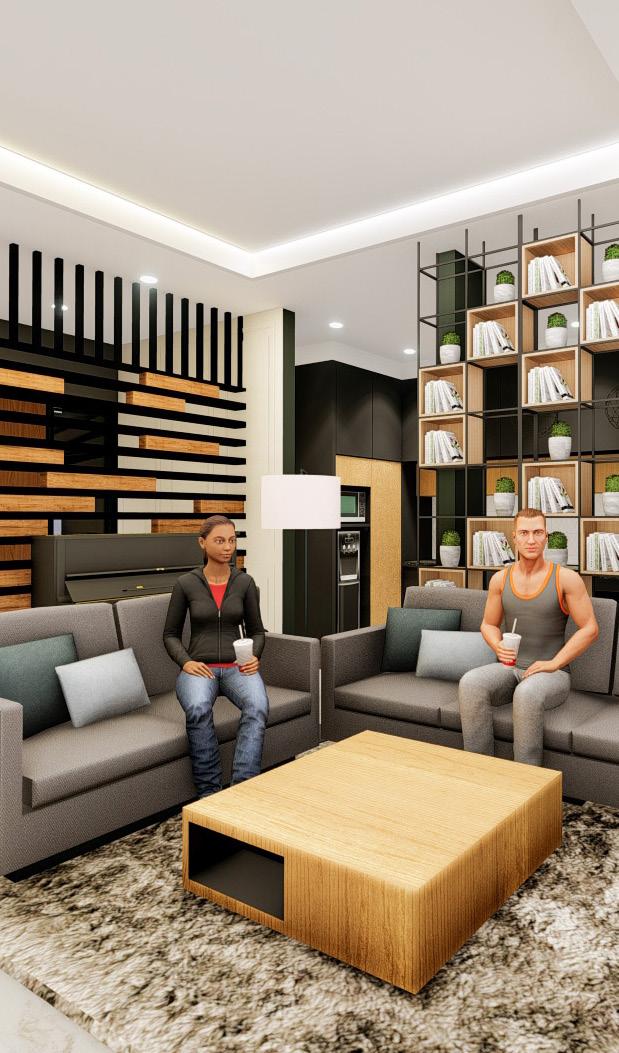
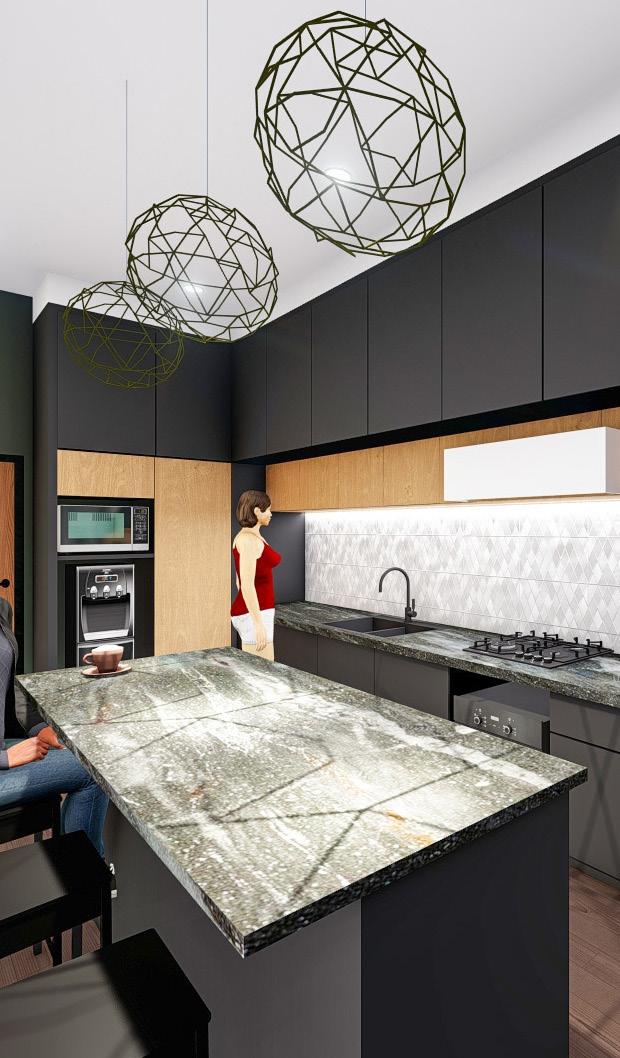

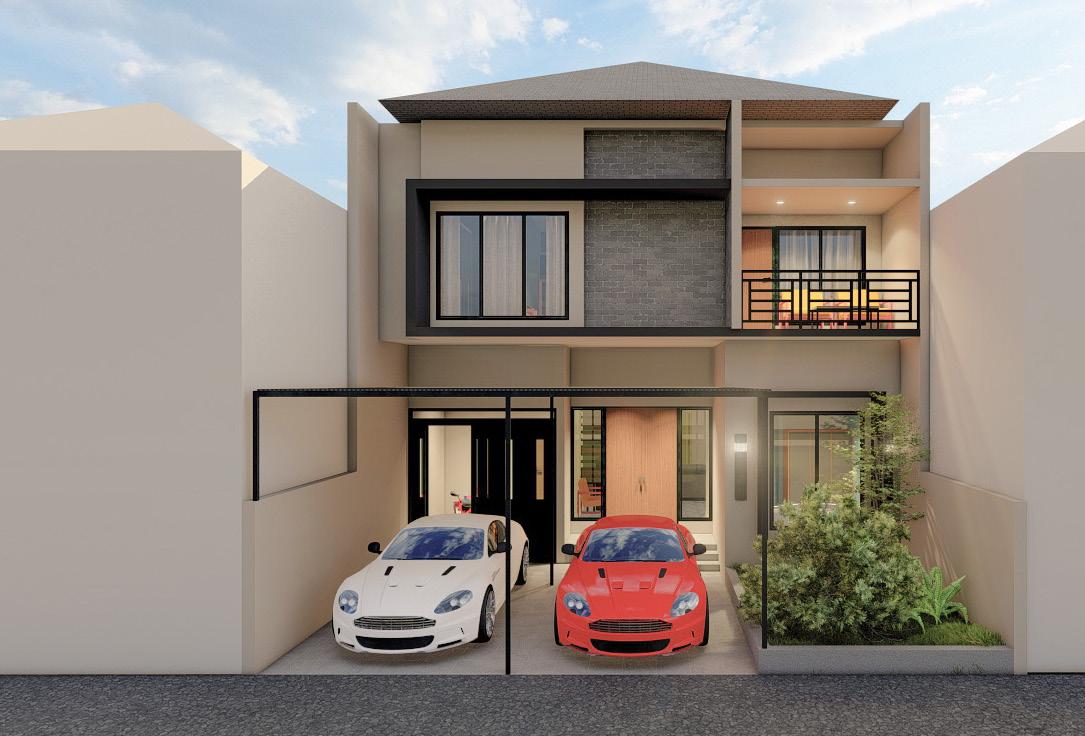


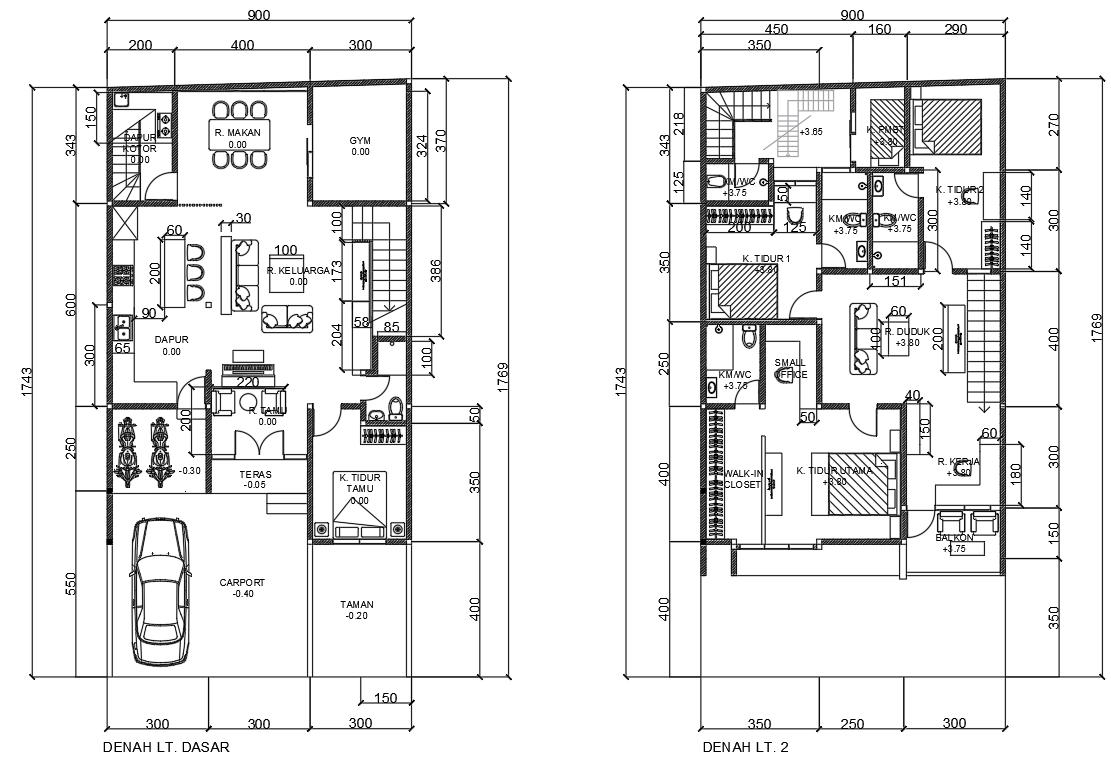
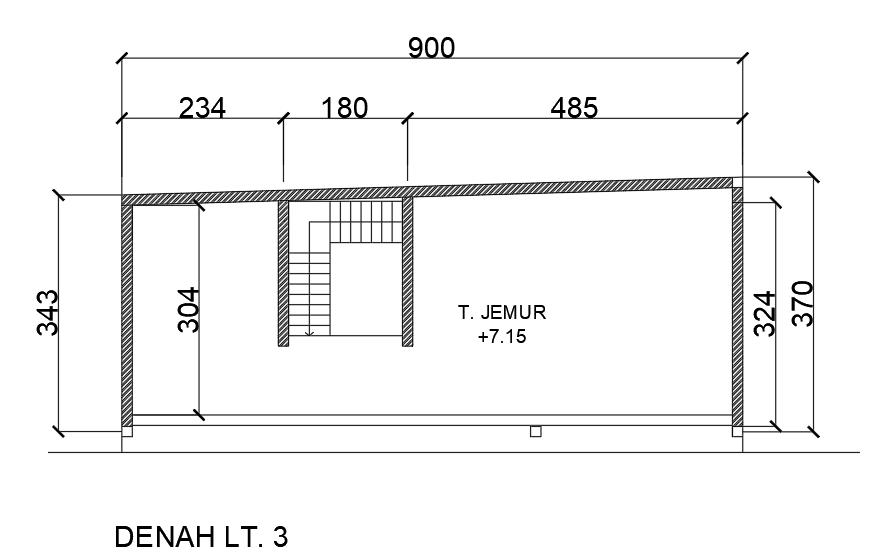
This house is located in Rivierra Garden, Kelapa Gading. The main purpose of this renovation was to add another bedroom and expand the kitchen. But, the client also asked for a full renovation on the interior. The design itself adapted a minimalist with a touch of classic look.
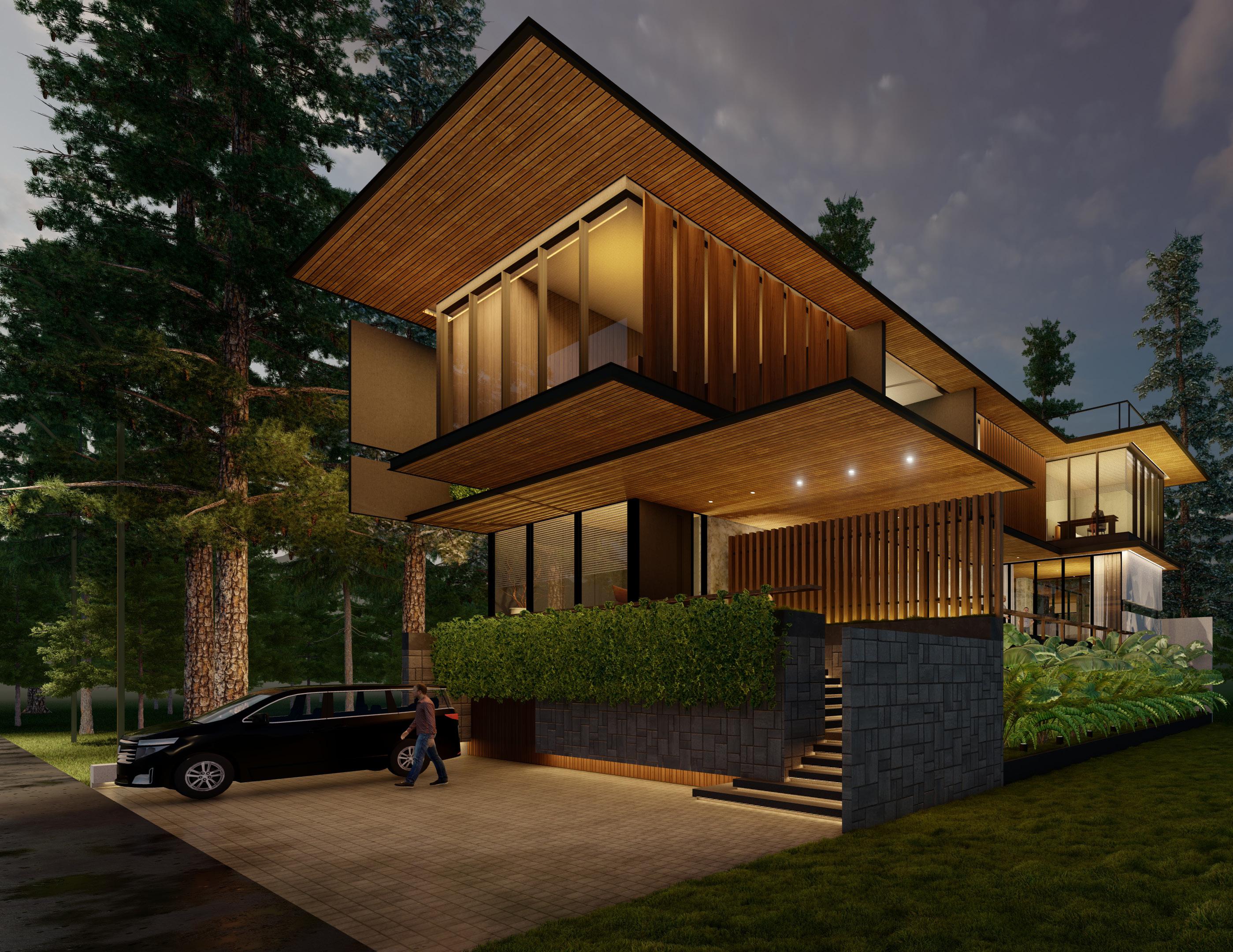
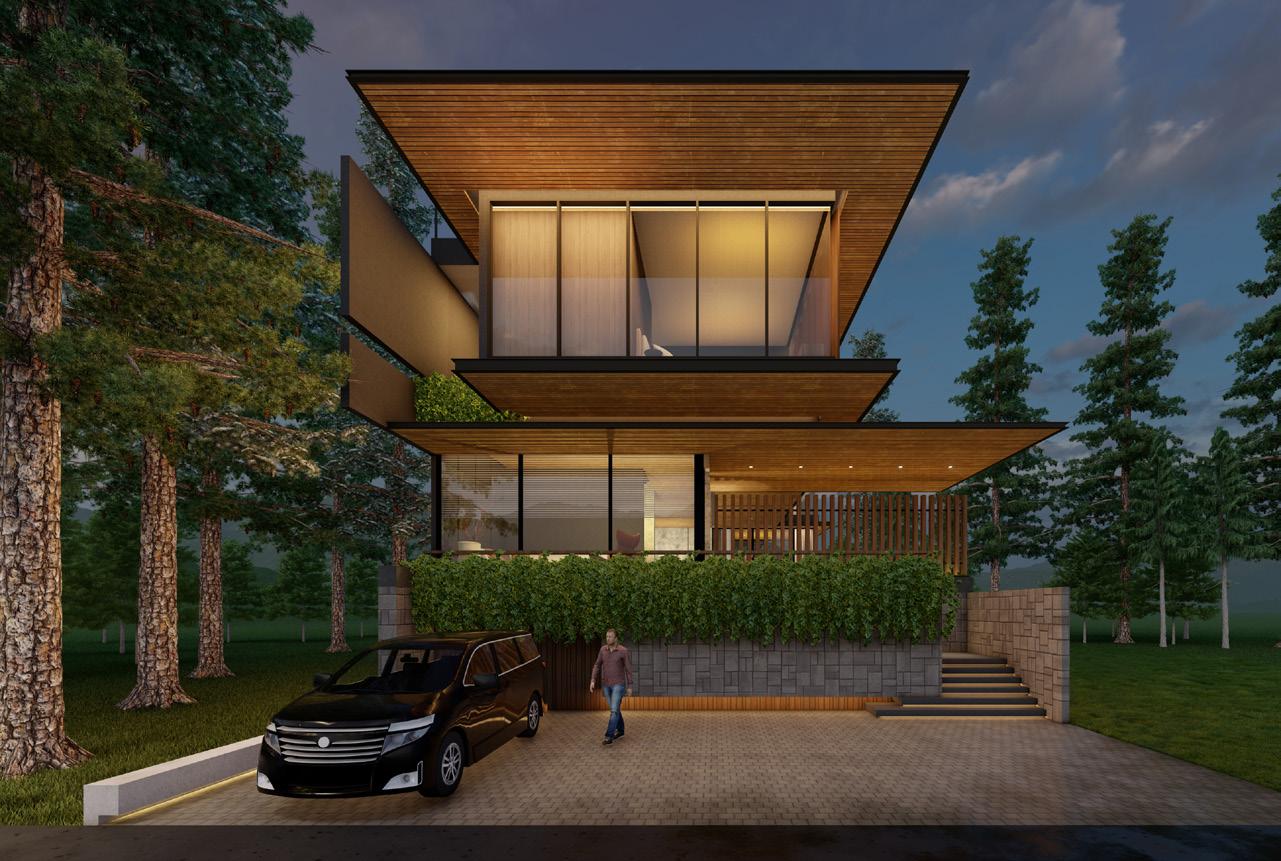
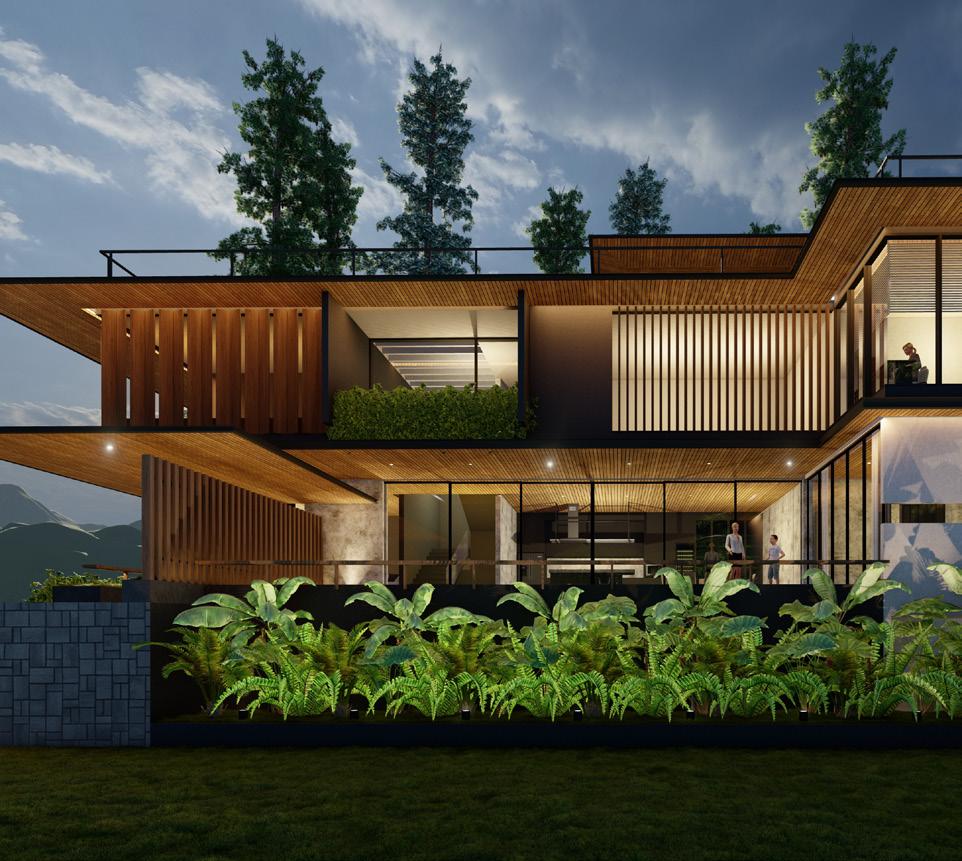

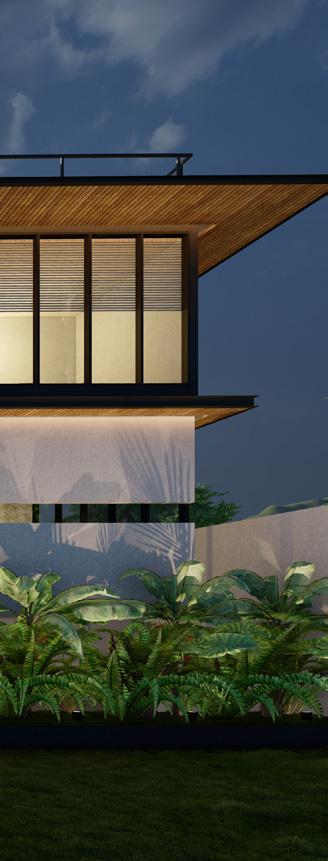
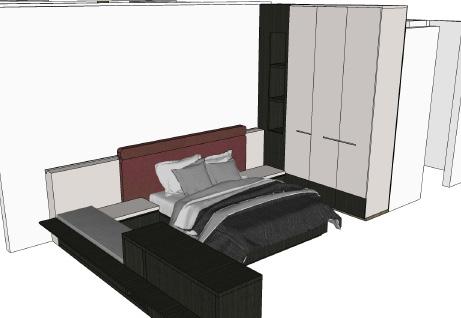
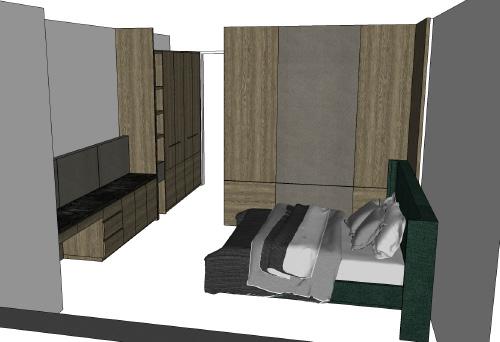
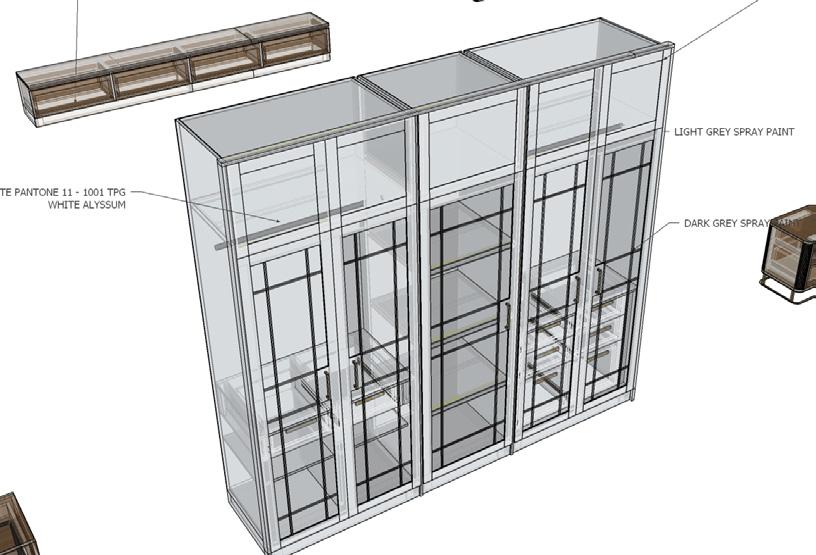
A pastel-toned approach was selected in this design to make kids bedroom and playroom seem fun and cozy to live in. To incorporate fun inside the design, dynamic shapes were used. The idea of this design was to create different feelings in every room by using different complementary colors.
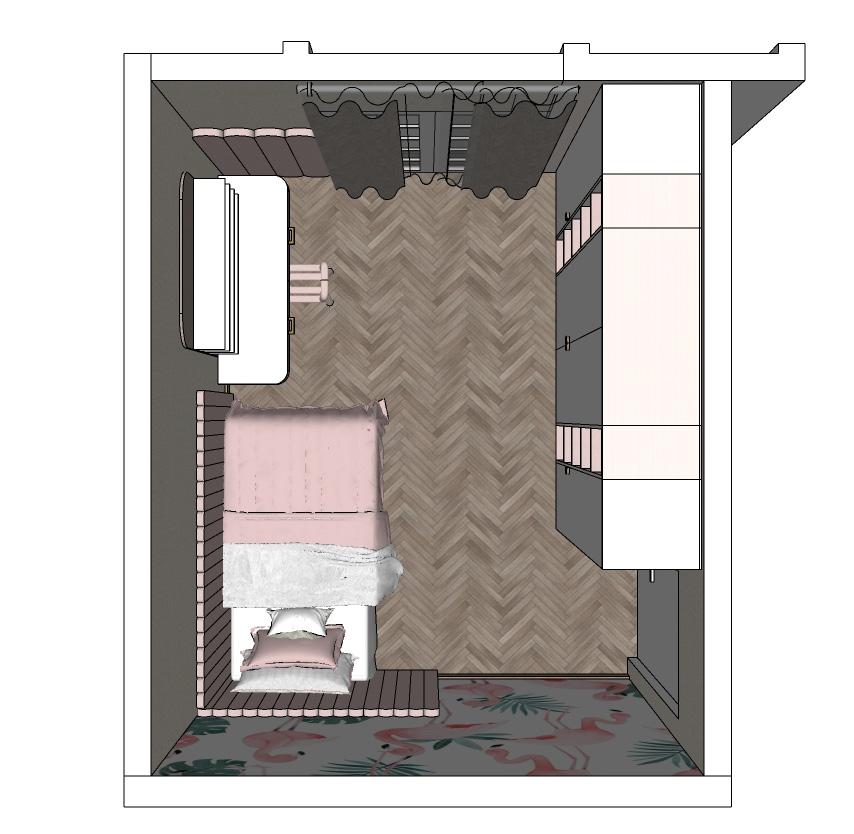
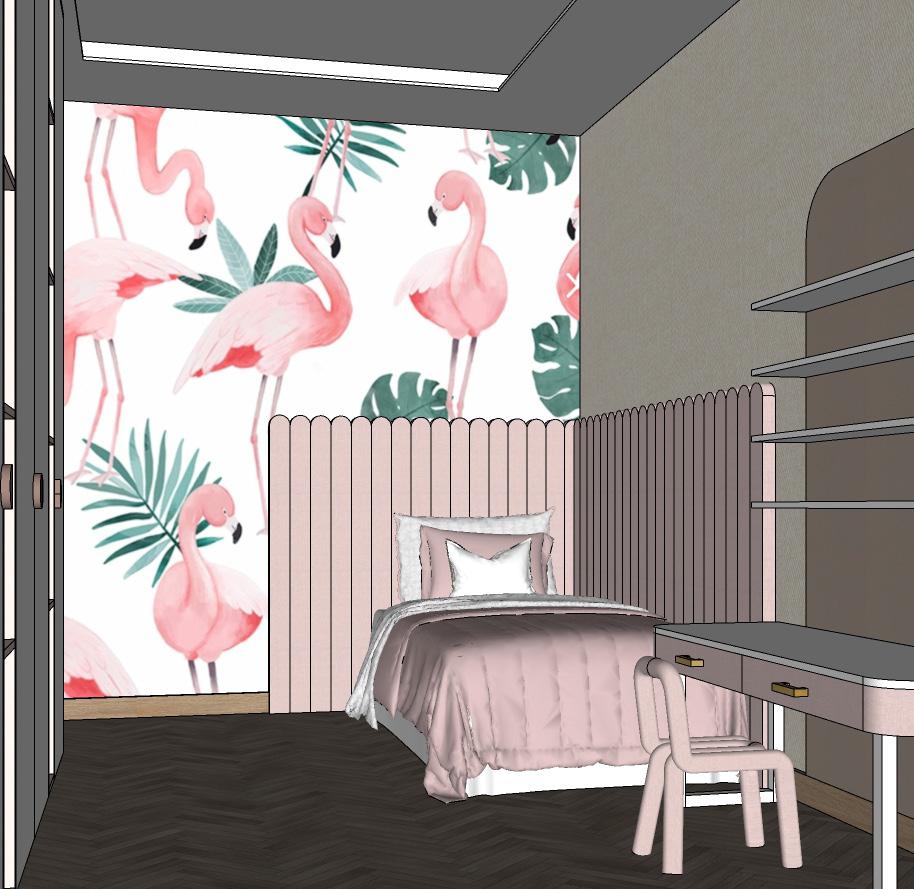
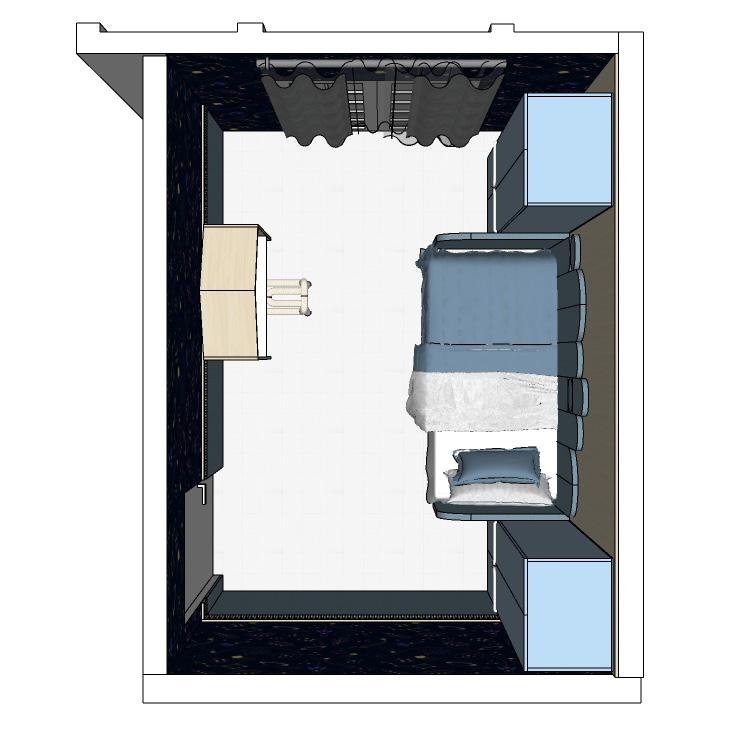
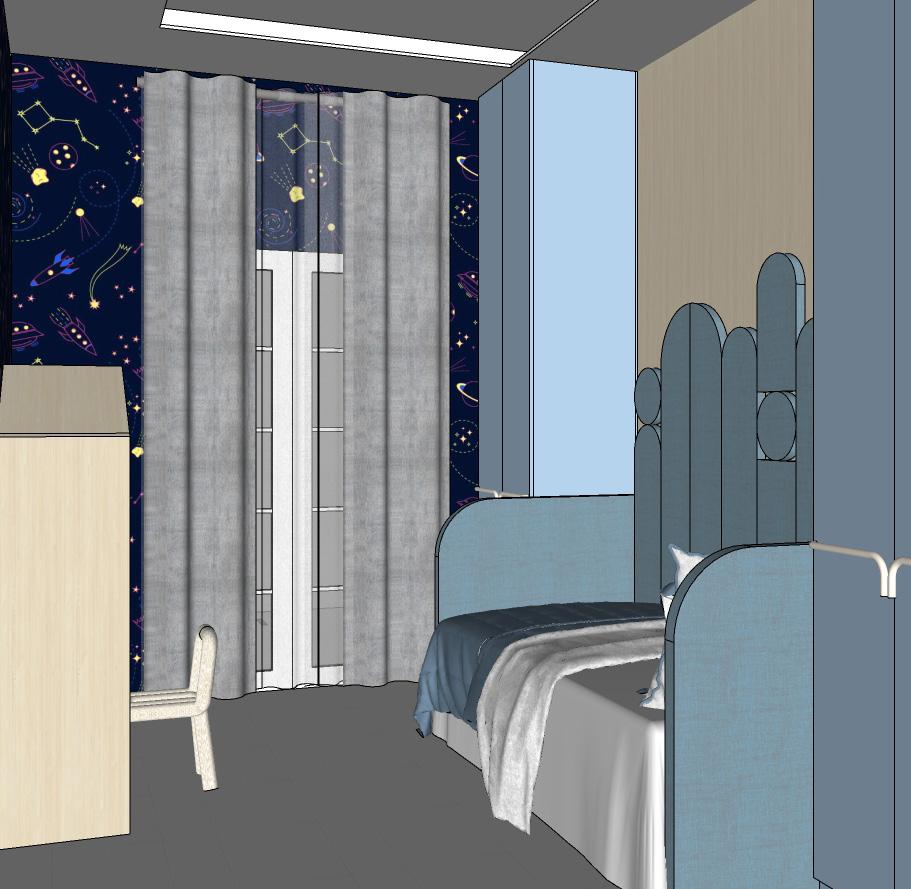
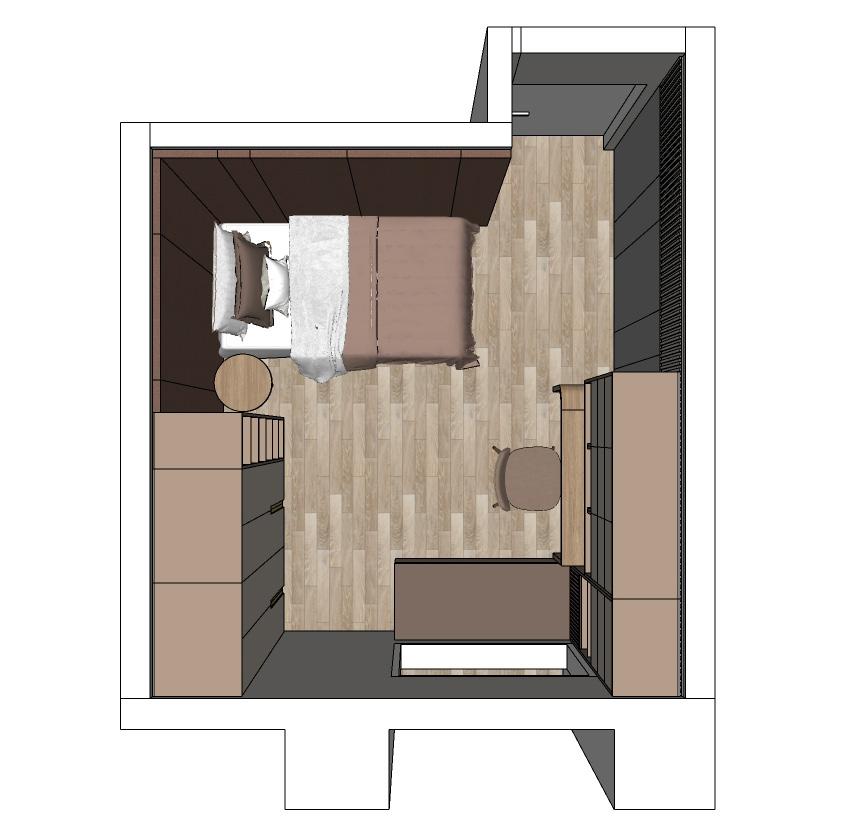
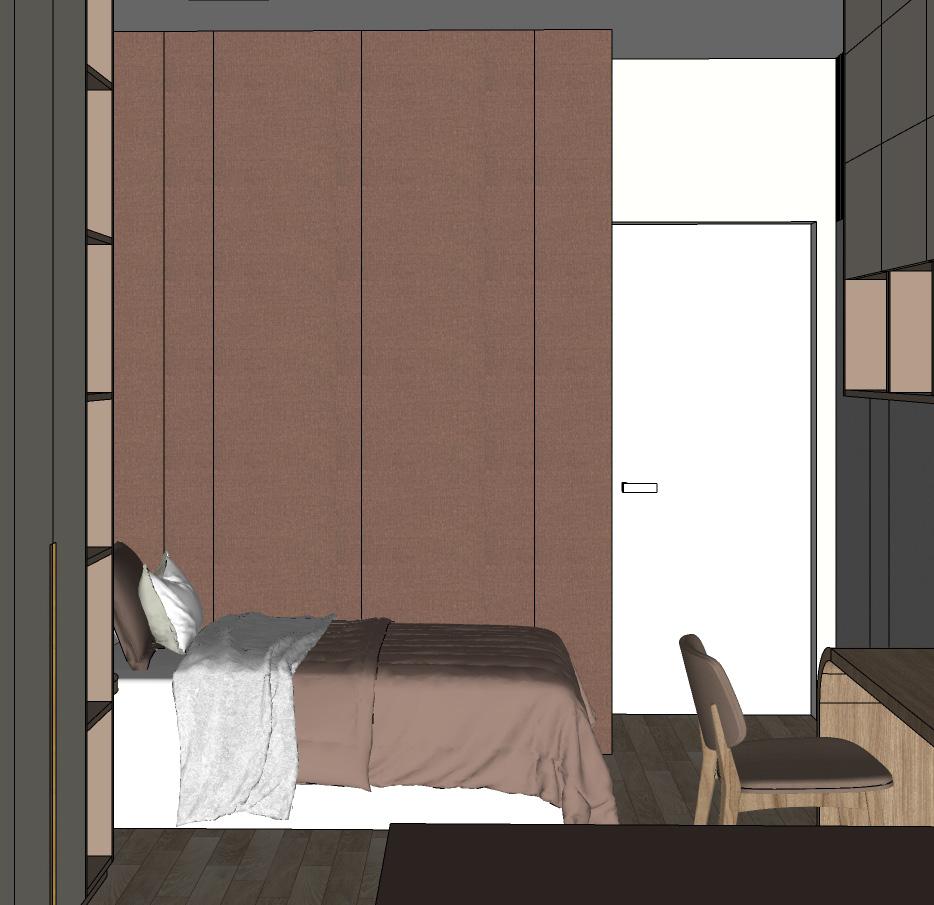
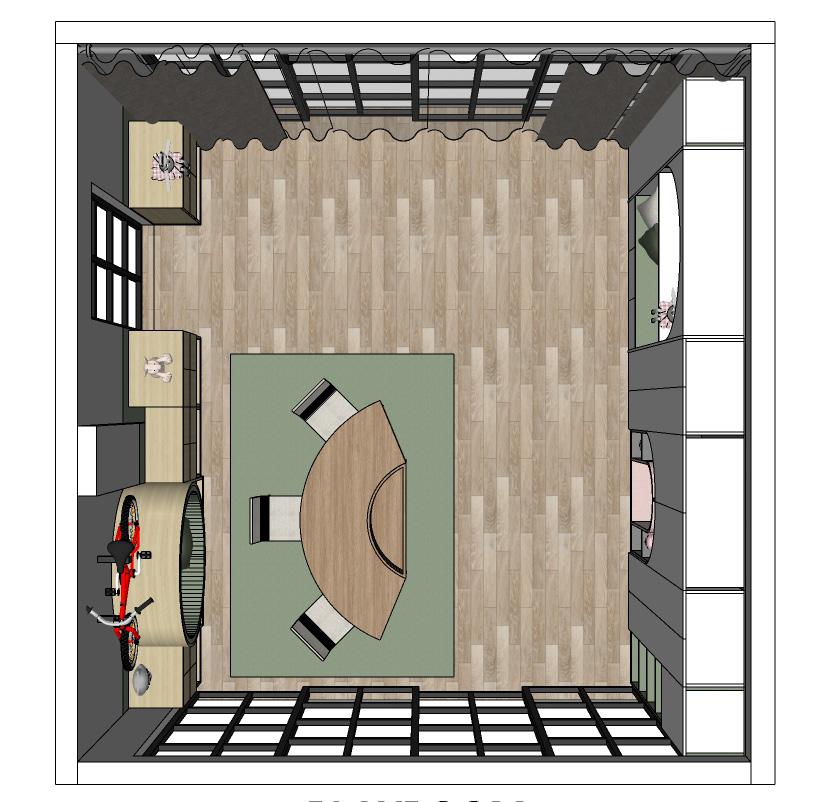
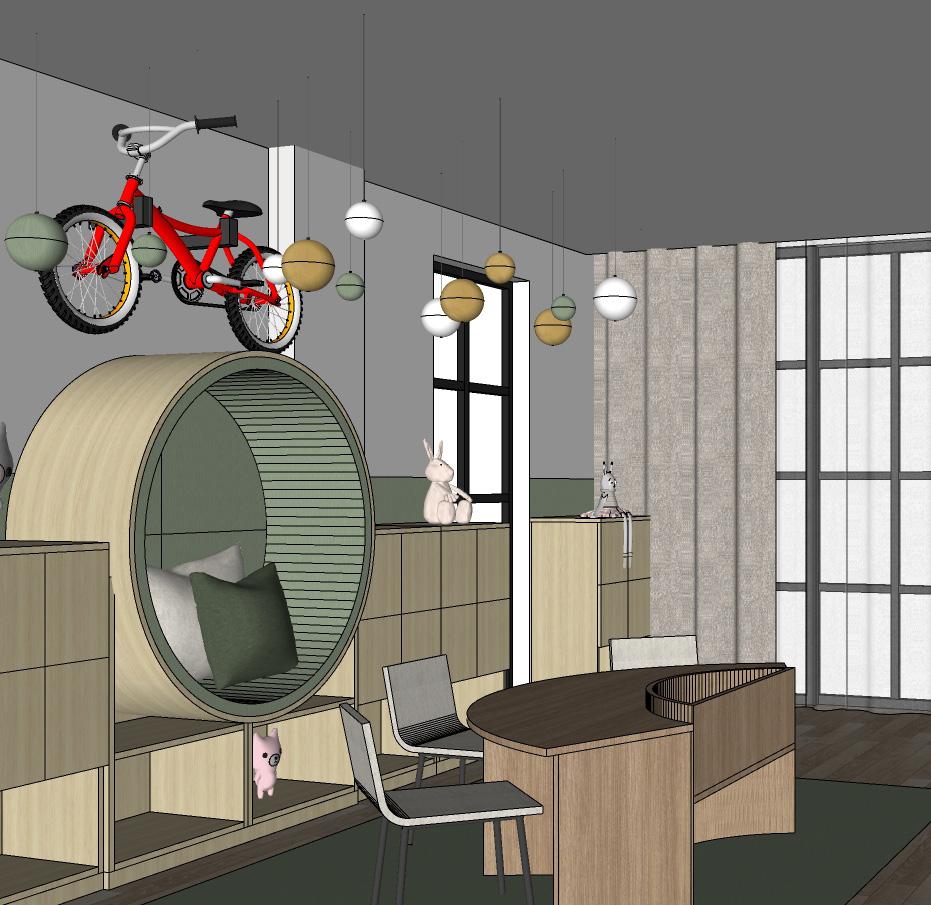
This room was made for two children who shares their bedroom. The idea of this design was to create a masculine yet soft sentiment. Blue and light brown was mostly used to give the aspects of masculinity.
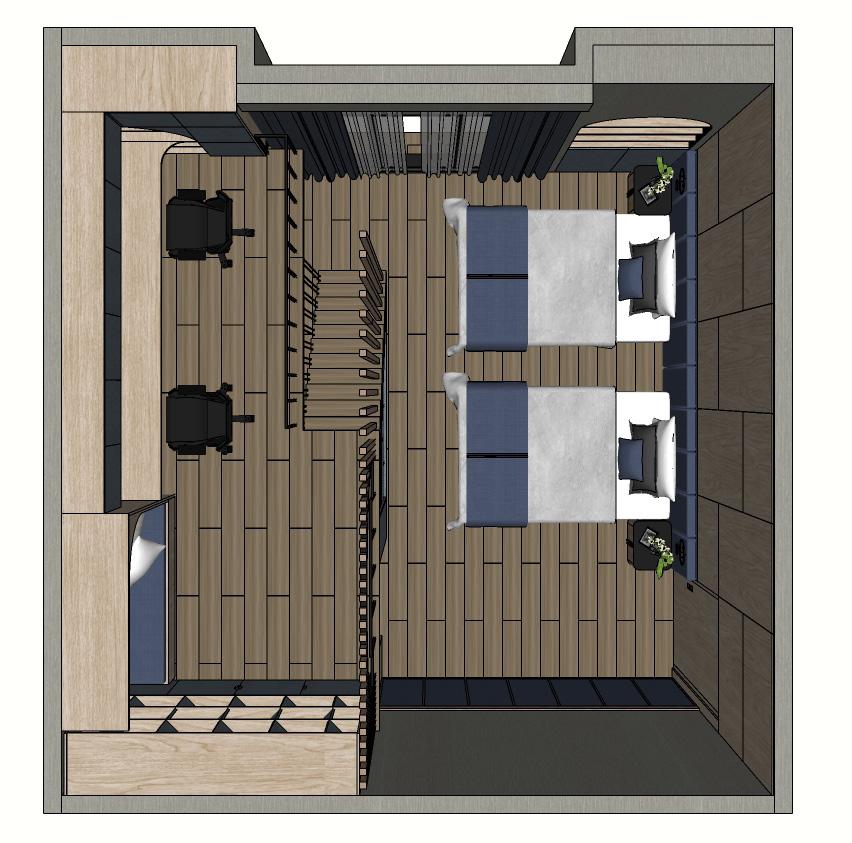
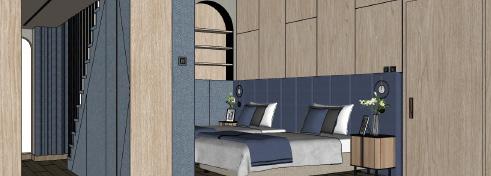
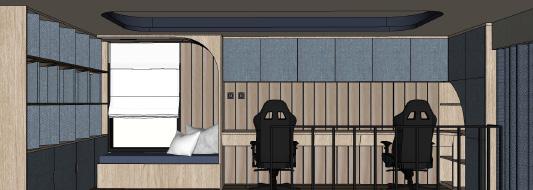
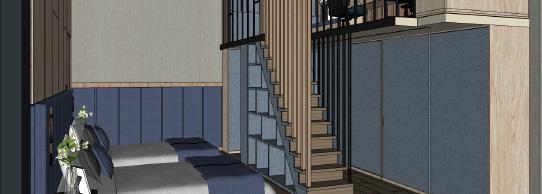
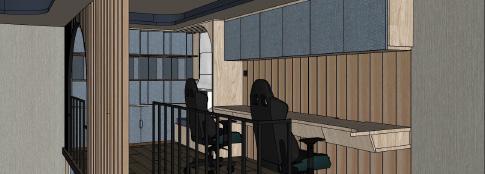
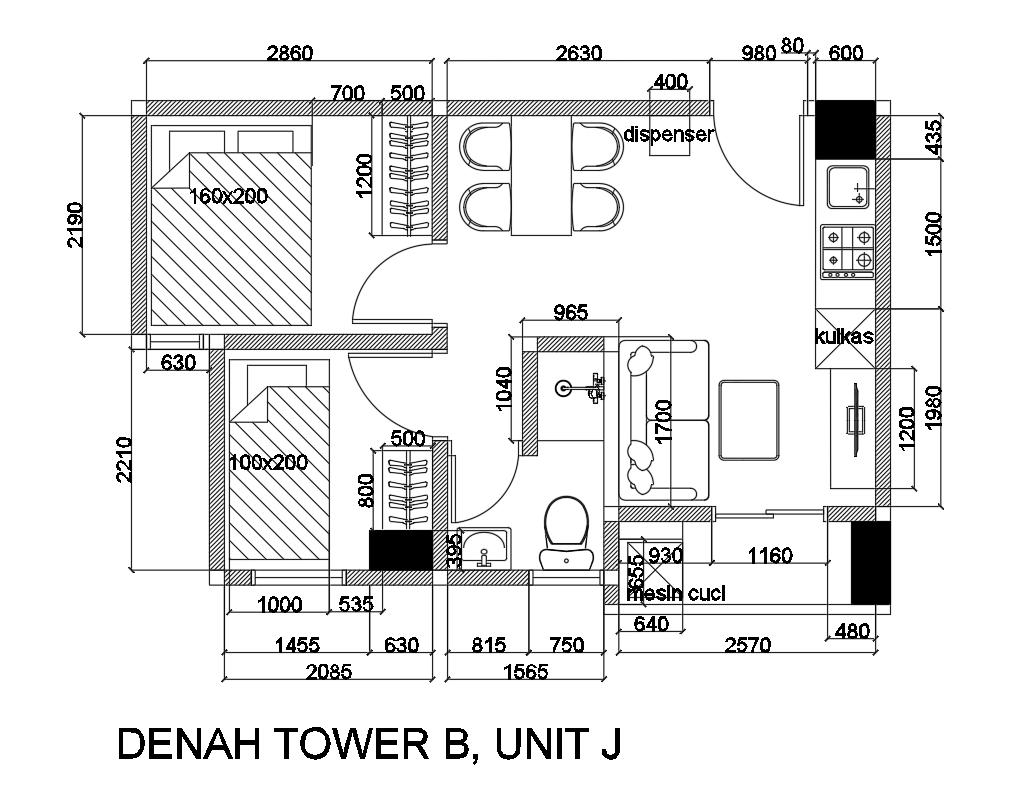
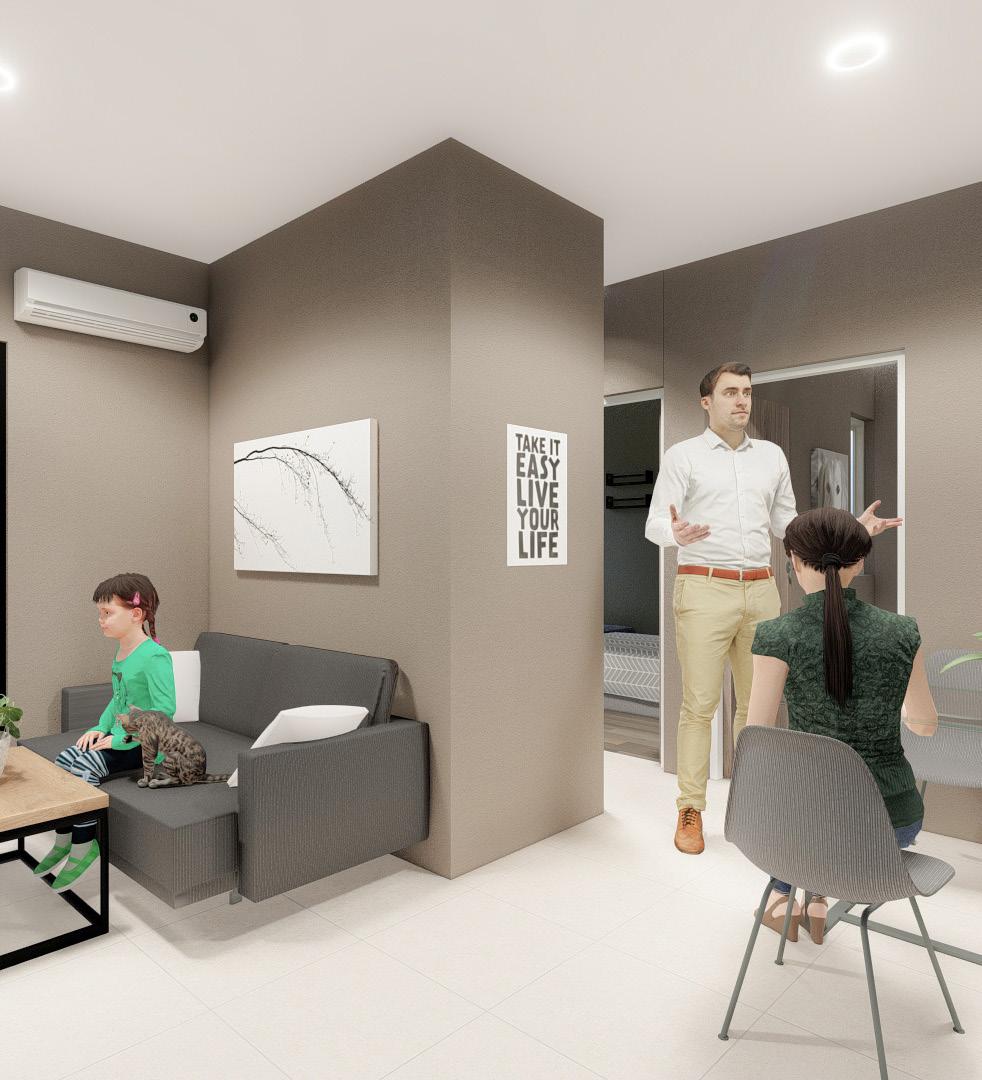
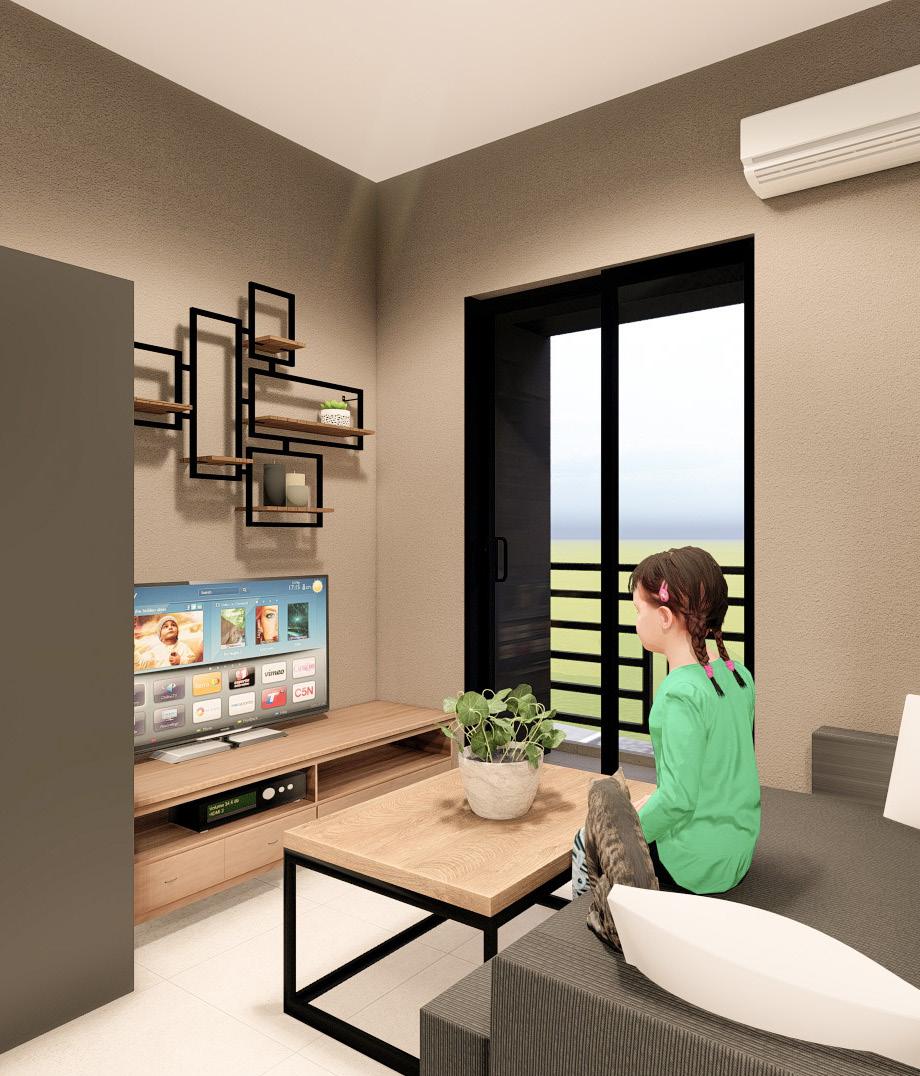
A light, warm earth-toned minimalistic approach was used in this apartment design to make this place feel homey. The simplicity potrayed within the design was to maximize functionality and space, also minimize the maintenance needed.
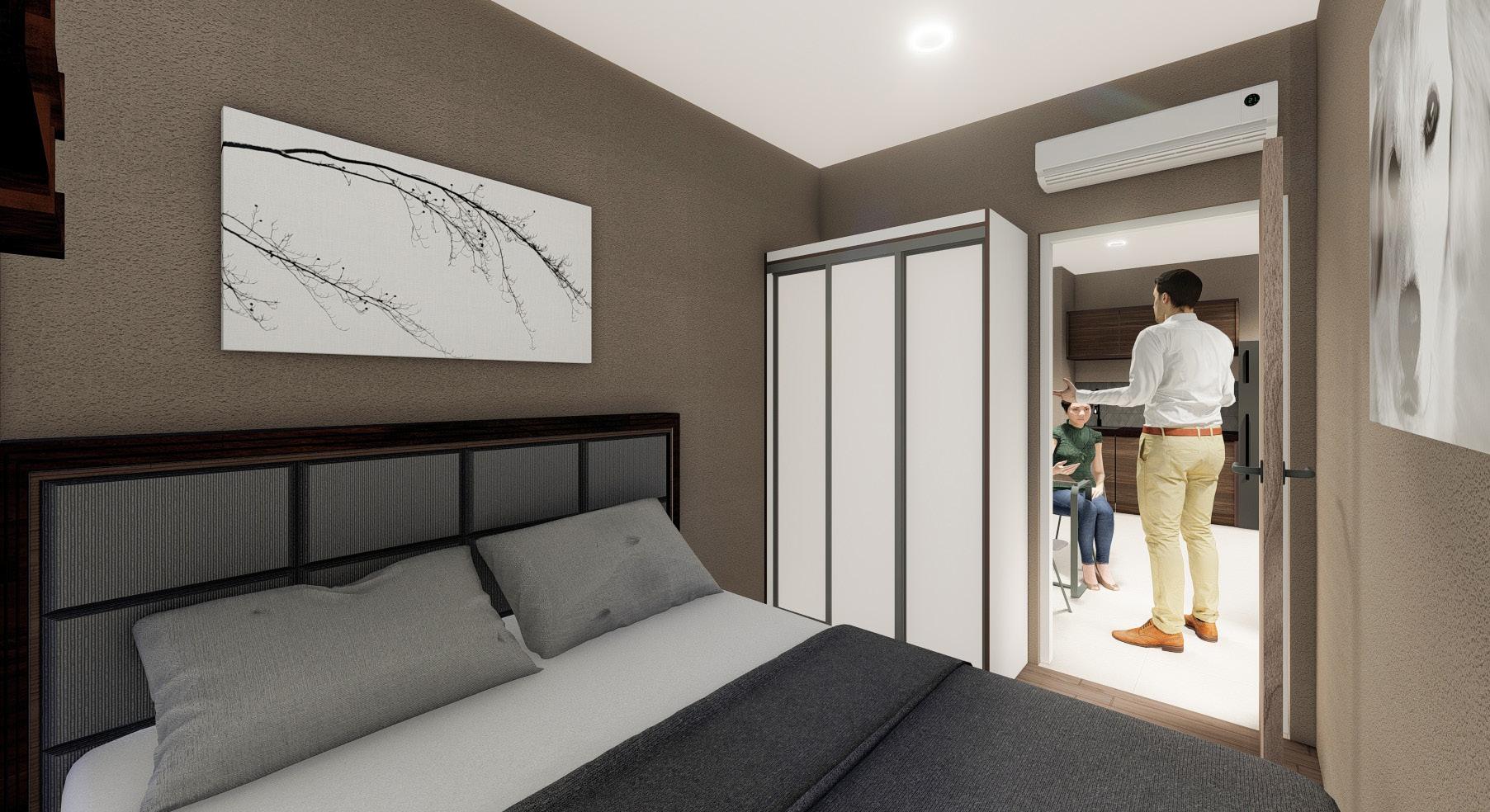
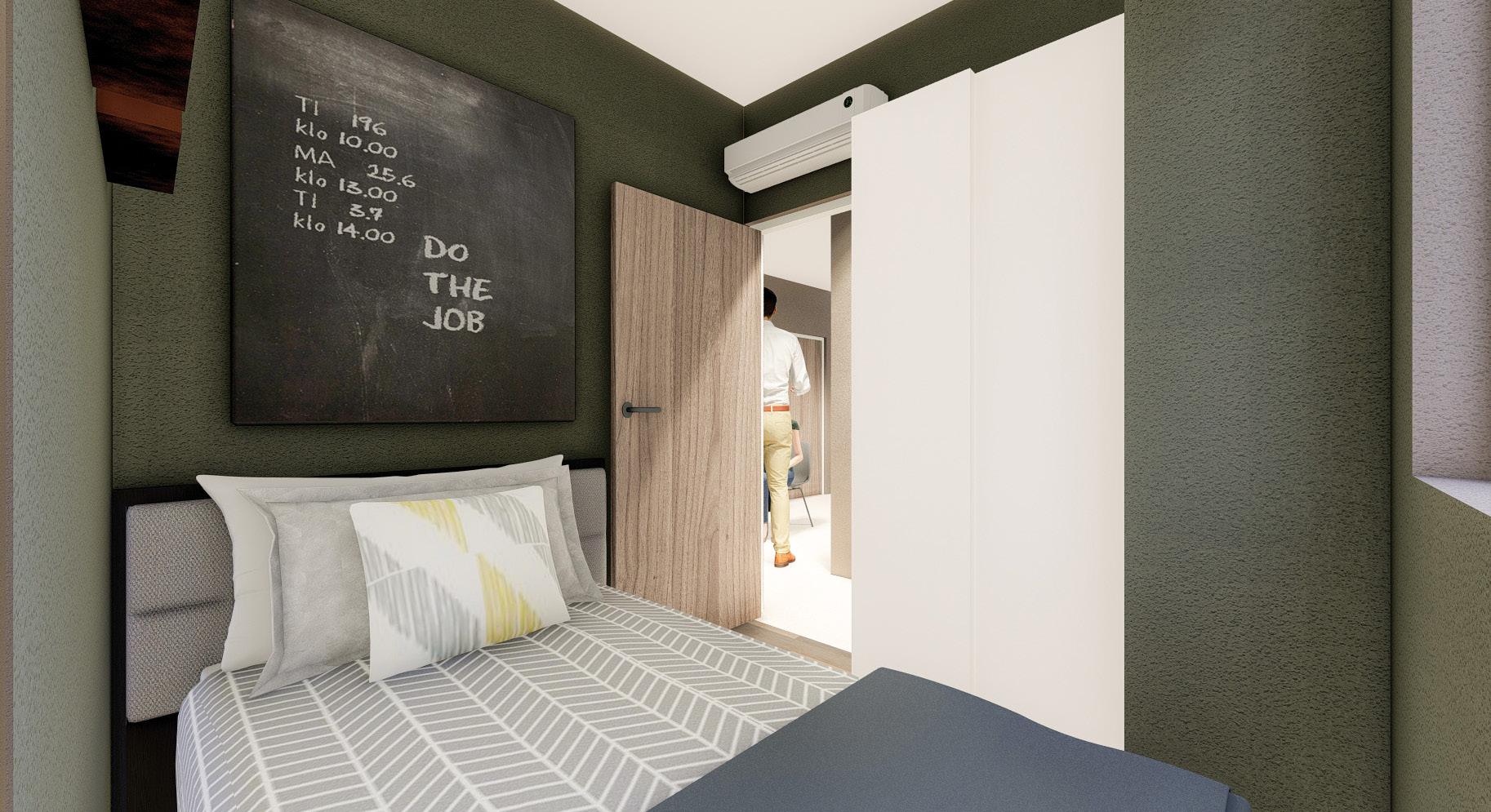
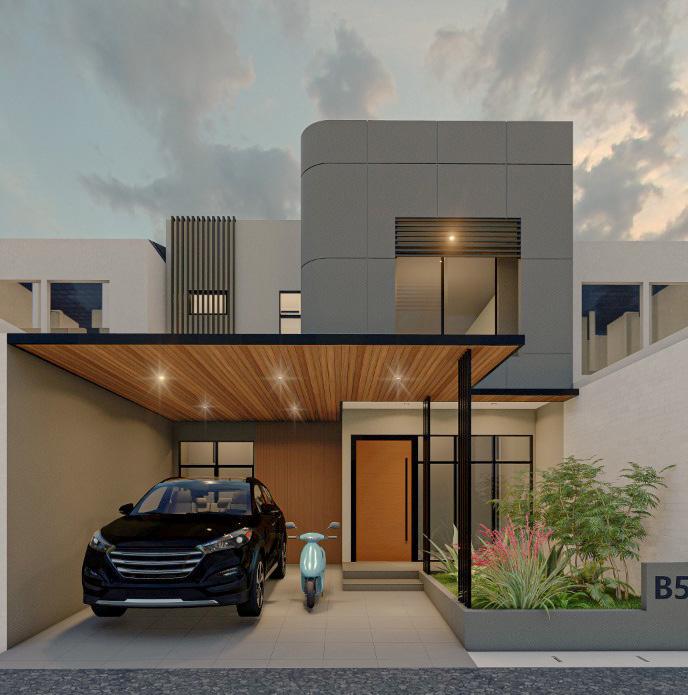
Corina Averil
email : corinaaveril@gmail.com
phone : +62 81398218789
location : Jakarta, Indonesia
