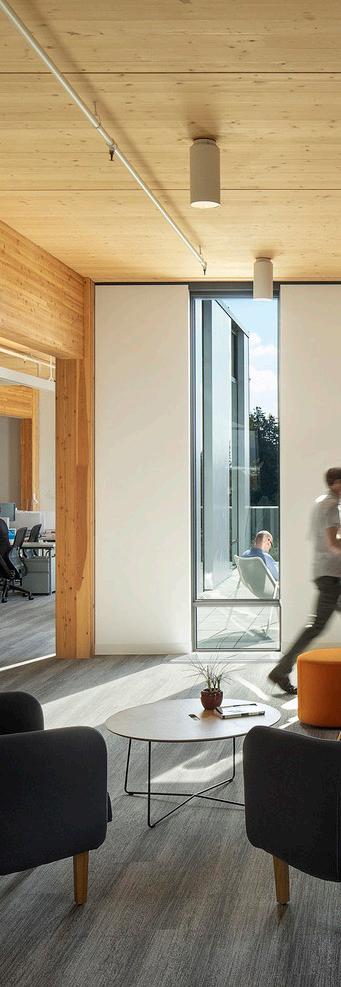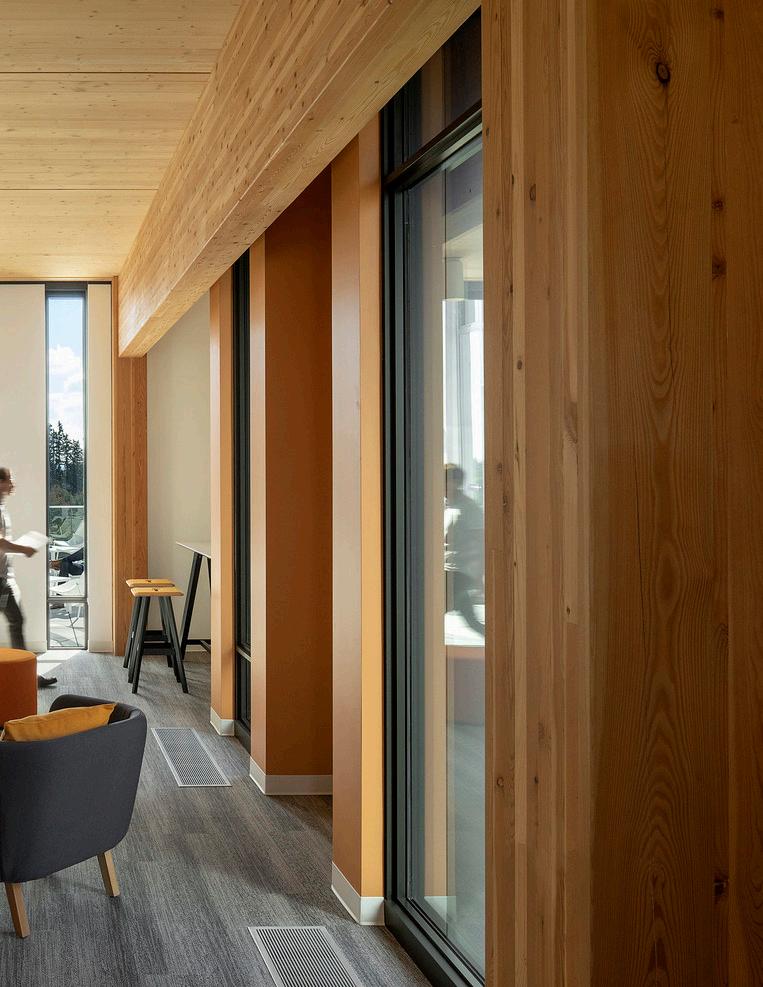

Designing with Mass Timber
COMPARATIVE ANALYSIS OF MASS TIMBER AND CONCRETE PROTOTYPES
This project was done in partnership with:


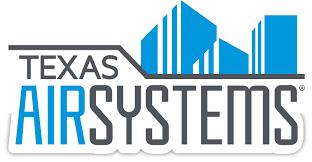
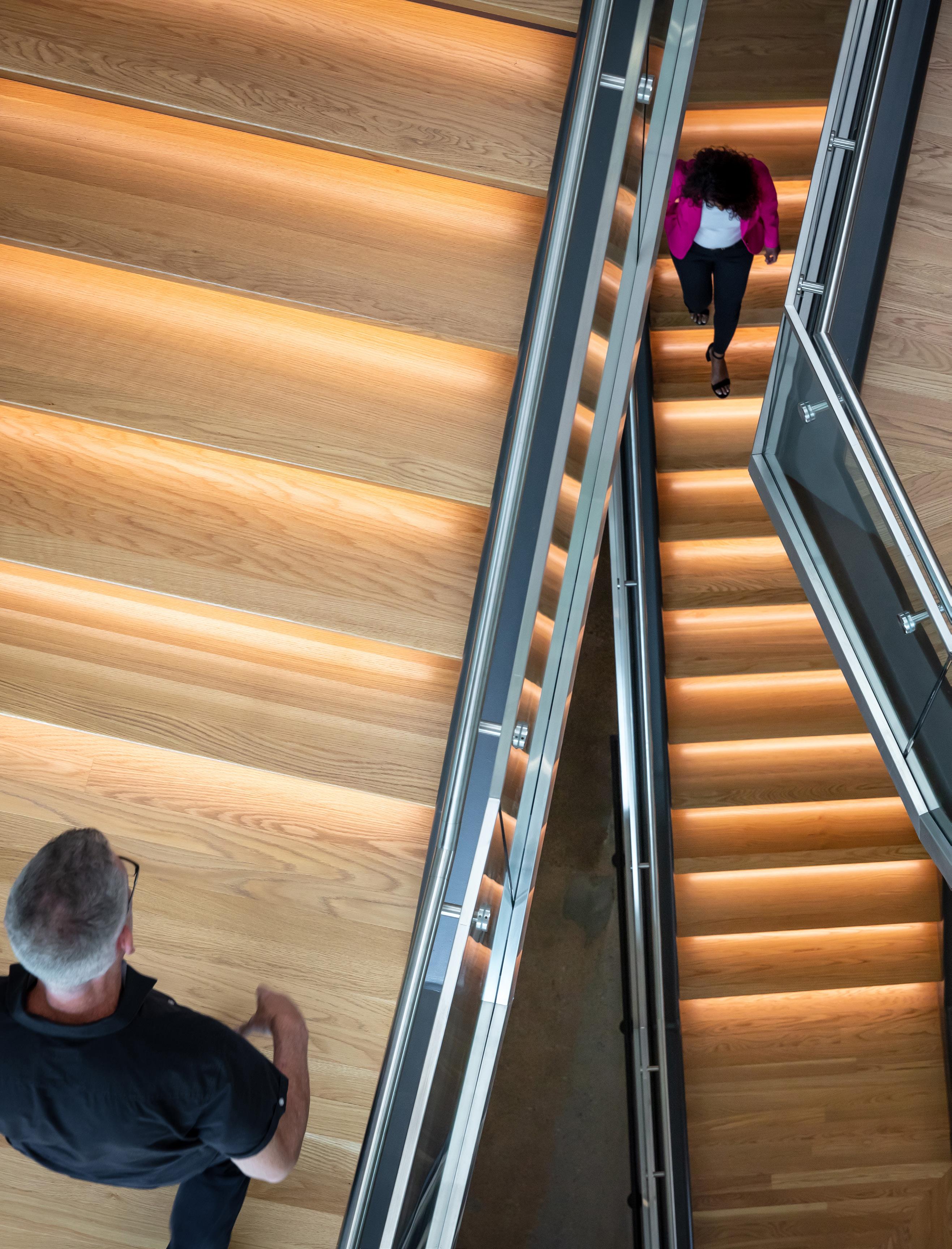
VARI IRVING, TEXAS CORGAN

Background
In 2023, Corgan’s Office practice along with Hugo, the firm’s research and innovation team, conducted a design sprint to explore the drivers of mass timber’s growing popularity and understand the implications of using mass timber. This sprint included a literature review to identify the state of the industry including the current market and manufacturing, benefits to users and clients, and drivers for continued growth. Additionally, the team examined the differences between concrete and mass timber construction through a prototypical six-story office building design in Dallas, Texas. This comparative study aimed to understand the financial, experiential, and sustainable benefits of mass timber versus concrete construction.
The design and evaluation of these prototypes were done in partnership with Swinerton, a national construction company, Texas Air Systems, and Timberlab, a research subsidiary of Swinerton, who has paved the way for innovation in mass timber building delivery over the past five years.
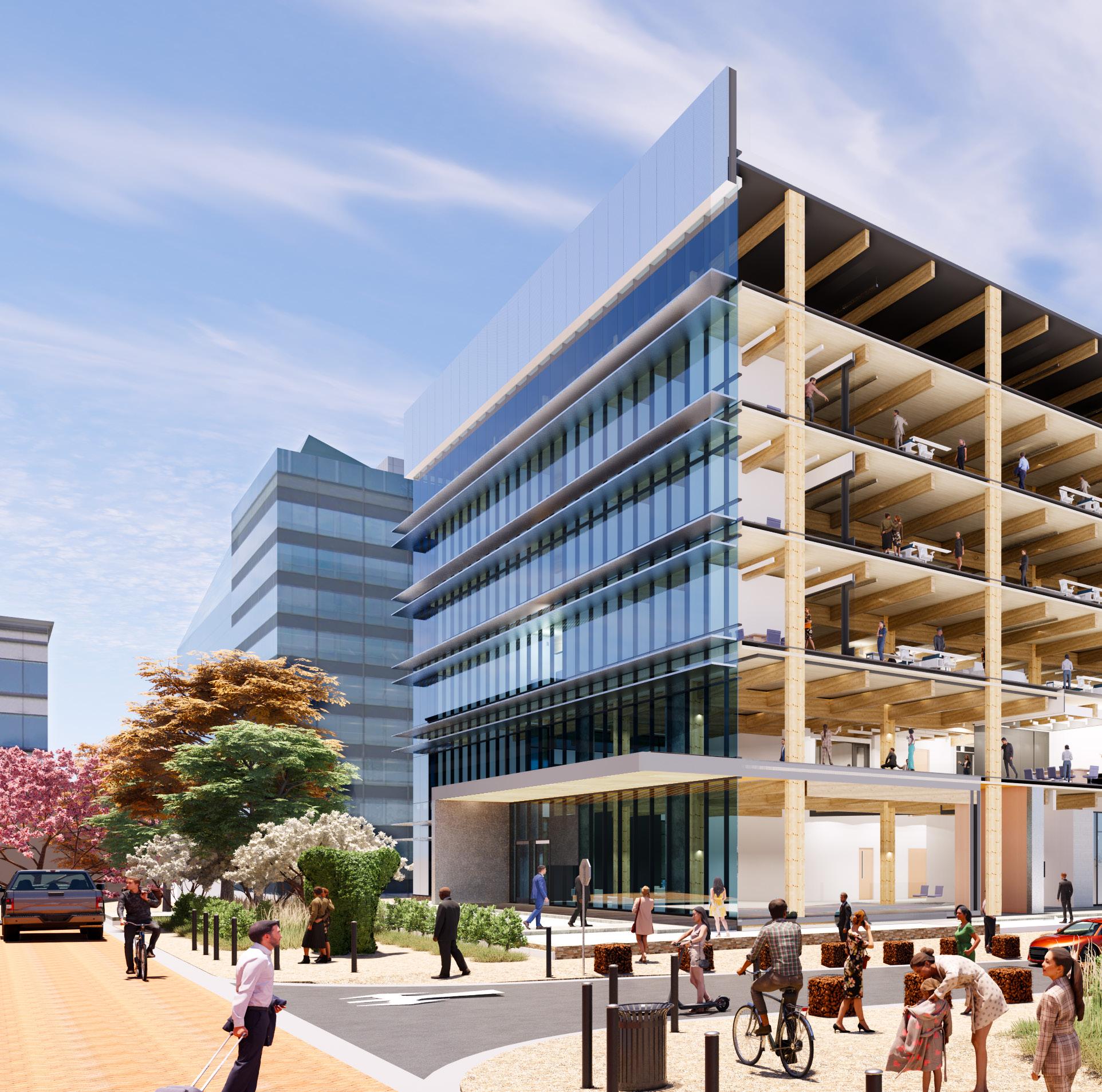
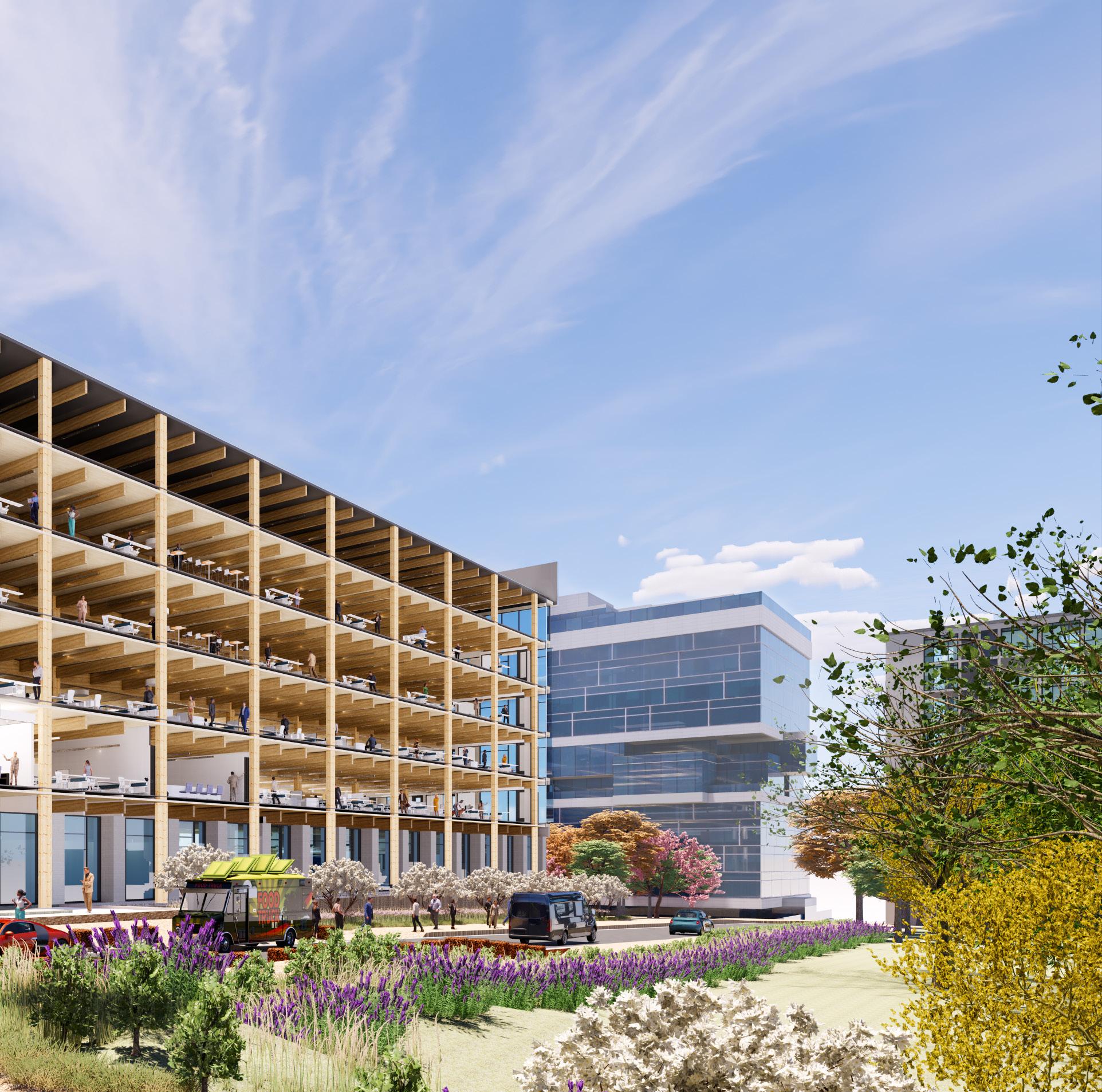
4
24 5O
Mass Timber Overview Prototype Case Study Conclusion + Appendix
Mass Timber Overview
State of the Industry
Mass Timber Market Products + Manufacturing
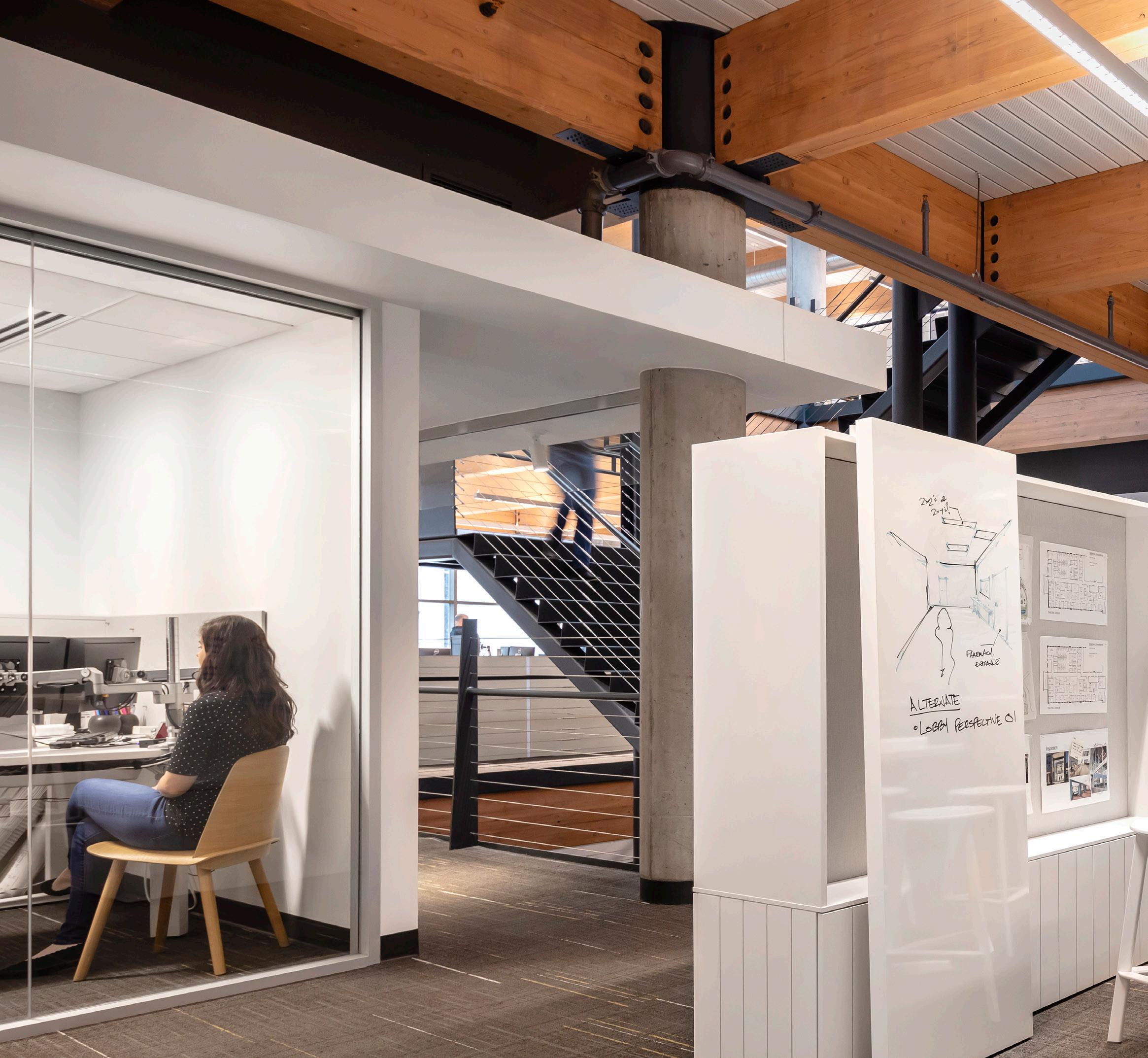
Benefits for Users
Wellbeing
Aesthetics + Sensory Affordances
Benefits for Clients
Funding Opportunities
Life Cycle Analysis
Mass Timber in Context
Code
Sourcing and Embodied Carbon
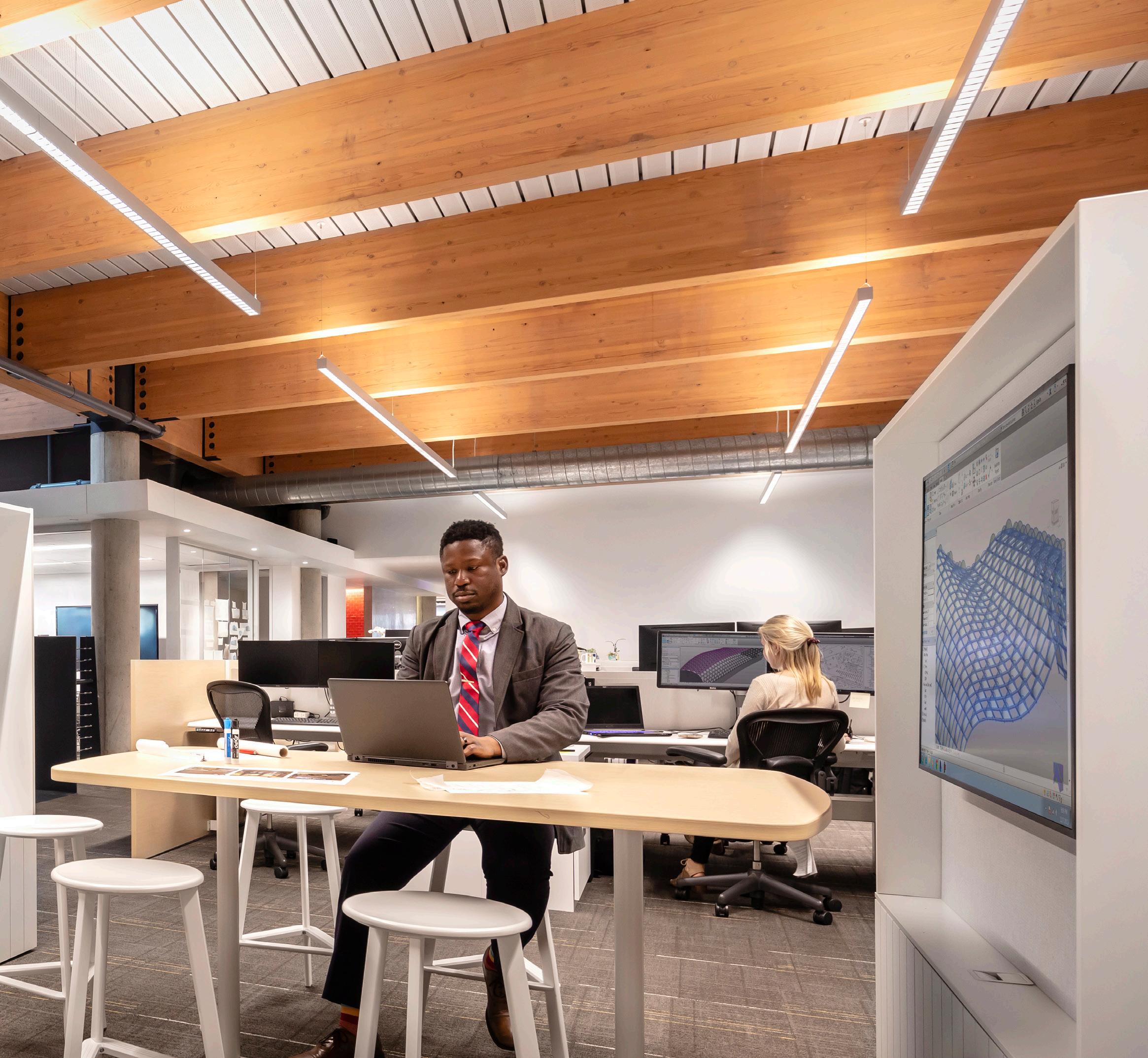
CORGAN HEADQUARTERS DALLAS, TX CORGAN
State of the Industry
Mass Timber Market
As interest in mass timber is increasing across the southeastern United States, and recent code changes enable its integration into a variety of building types, developers are looking to add mass timber construction to their more sustainable portfolios.
Compared to typical concrete construction, mass timber introduces a variety of benefits to the built environment, including a low carbon footprint, a range of structural capabilities, positive user impact, and cost advantages. When considering construction technique and materiality, it is important to understand the financial, experiential, functional, and sustainable benefits of engineered wood construction, to inform better decision-making by designers, developers, and across the design process.
CURRENT STATE OF MASS TIMBER PROJECTS

1,622 active mass timber projects in the U.S.1
Adapted from Woodworks Innovation Network - Dec 20221
Adapted from Timber Trends 2022 report from Think Wood®
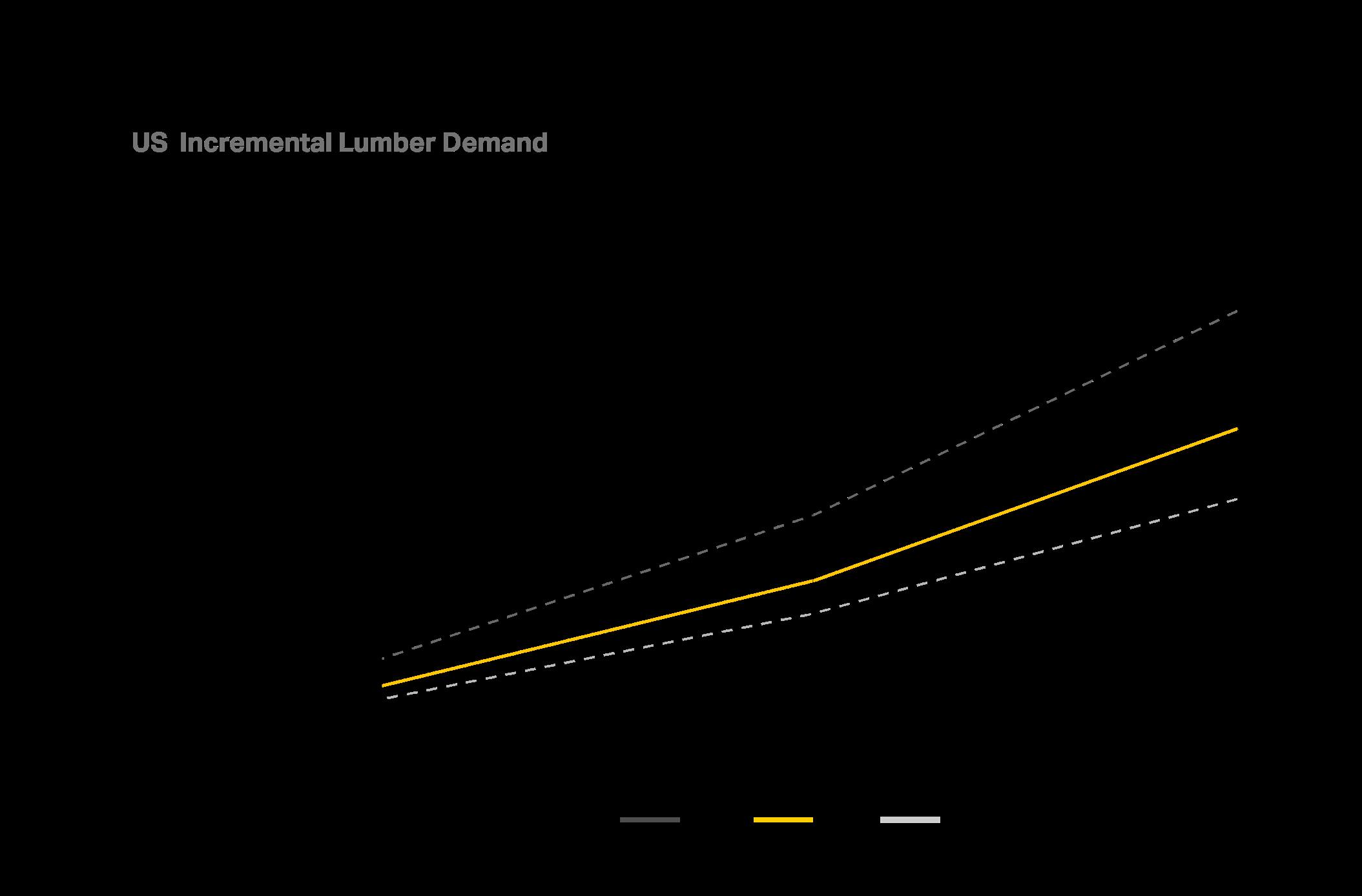
Adapted from: SLB Mass Timber Demand Outlook2
The Woodworks Innovation Network, a resource publicly provided by Woodworks, inventories many mass timber projects, and categorizes each for case study analysis. In the U.S., a total number of 1,622 mass timber projects are either completed/in construction (767 projects) or in design (910 projects) as of December 2022.1 The Woodworks Innovation Network tool highlights the density and phasing development of many projects.
As mass timber is increasingly being used in projects across the United States, more manufacturers are joining the market to meet demand for the use of engineered wood as a sustainable building product. As shown in the graph above, there is a predicted increase in the demand of incremental lumber in the U.S. over the next decade, requiring an increase in production as well.
Commonly seen framing systems in the world of mass timber use the following components: post and beam; floor and wall panel systems; and hybrid systems (wood and steel or concrete). These are combined in various configurations to create what we see today in mass timber case studies.
The mass timber product market is saturated with gluelaminated timber (Glulam) and cross-laminated timber (CLT) engineered wood products. In addition to those, timber can be combined with concrete and steel construction to form hybrid structural systems. Other forms of engineered wood are dowel laminated timber (DLT) and nail laminated timber (NLT). There are several specialty products like mass-ply laminated panels or specialty length glue-laminated beams and panels, but most manufacturers in the U.S. produce glulam and CLT columns, beams, and panels.
Products + Manufacturing
MANUFACTURING AND DISTRIBUTION
Adapted from Haddouche et. Al., 20223

There are a handful of other engineered wood products to choose from for large format beams, columns, and structural panels. Some examples are Structural Composite Lumber (SCL) which is a category that encompasses several methods of wood composition like laminated veneer lumber (LVL), parallel strand lumber (PSL), laminated strand lumber (LSL), and oriented strand lumber (OSL). The benefits of this type of engineered wood include using scrap/waste wood material from general timber milling and combining this
otherwise waste material with adhesives to create durable and robust members called “billets." SCL works by orienting the grain, veneers, or flakes in the same direction, which is in turn stronger than typical lumber. The product is sewn into typical sizes and is virtually free from warping and splitting.
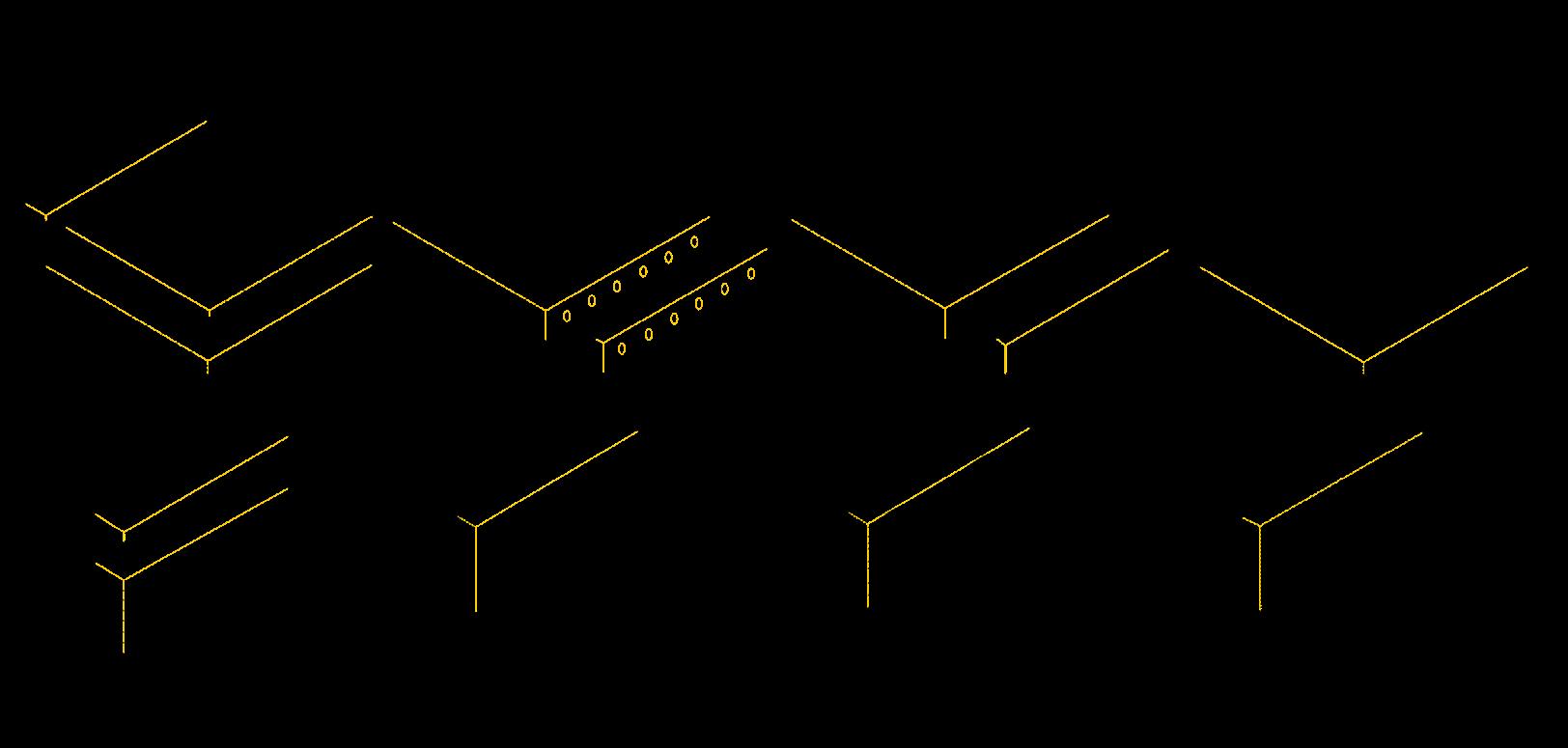
MASS TIMBER SPECIES BY SUPPLIER
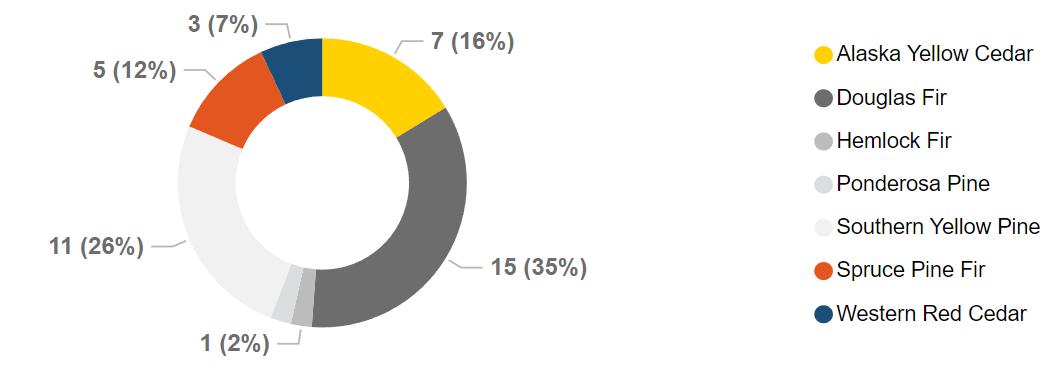
As a part of our study, we analyzed characteristics of 23 United States mass timber manufacturers; product offerings, distance from the site, species, inventory, and geographic location. Of the 23 glulam suppliers in the United States, 35% (8) of them supply CLT products.4 Additionally, the largest portion of the mass timber industry is the Douglas Fir Species from the Pacific Northwest, with 15 suppliers (35%), and second to that is the Southern Yellow Pine Species in the Southeastern US, with 11 suppliers (26% of industry).4
Glulam suppliers in the U.S.4
CLT suppliers in the U.S.4 OVERVIEW
PRODUCT BY SUPPLIER

Benefits for Users
Studies show that the use of wood in interior design has a positive effect on user wellbeing.5,6,7 The intrinsic relationship between wood and biophilic design creates an opportunity to bring warmth, connection to natural elements, and relaxation to users nearby. This has been analyzed through several different senses, such as the visual, the haptic, and the olfactory.
Wellbeing

In a study conducted by Pollinate, a market research company, surveying 1,000 indoor office workers in Australia, workers associate wood with higher levels of wellbeing (+13%), prompting lower absenteeism, higher levels of concentration, and improved mood and daily productivity (+8%). This led to increased worker satisfaction levels, benefiting both the user and the employer. Biophilic design in the workplace has been reported as increasing productivity by up to15%, while improving staff retention rates and overall user favorability.6
The use of wood as a design material has been reported to lower blood pressure and heart rate in users, increase
Material associations by building users
Adapted from Pollinate consumer tracking research 20175
activation of the parasympathetic nervous system (calmness), and create a sense of invitation.6 The amount of wood in an occupiable space is also relevant to user wellbeing; rooms with 45% of surfaces comprised of wood have been shown to boost comfort levels and lower blood pressure, even by respondents who claimed that they disliked the wood.7 In another study, researchers found that immersion of users in mass timber spaces could be comparable to the practice of Japanese forest bathing, Shinrin-yoku, which has been found to elevate immune function and lower stress and adrenaline using aromatherapy.2
According to the Make it Wood—Wellness
Impact on wellbeing based on typology:
■ Office Design: Productivity can be increased by 8% and rates of wellbeing increased by 13%.
■ Education Spaces: Increased rates of learning, improved test results, concentration levels and attendance, reduced impacts of ADHD.
■ Healthcare Spaces: Post-operative time to recovery reduced by 8.5%, reduced need for pain medication by 22%.
Wood Report5
■ Retail: The presence of vegetation & landscaping has been found to increase average rental rates on retail spaces with tenants indicating they were willing to pay 8-12% more for goods and services.
■ Homes: 7-8% less crime attributed to areas with access to nature and can command an increase of 4-5% in property price.
CHARACTERISTICS AFFECTING FAVORABILITY OF OFFICE USERS
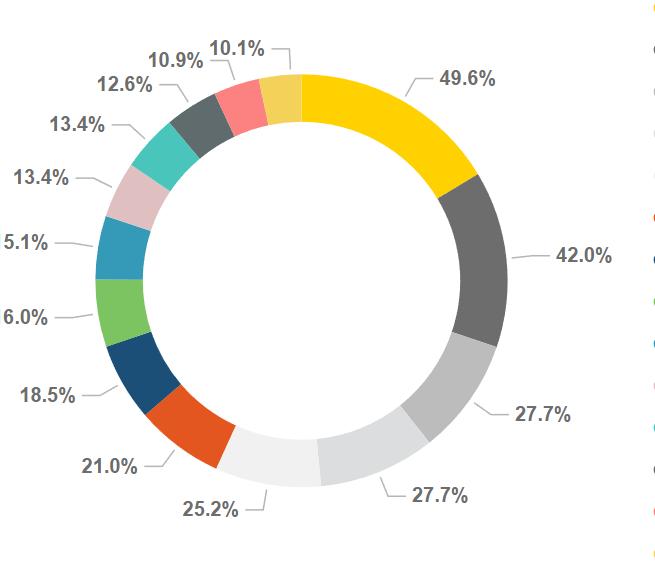

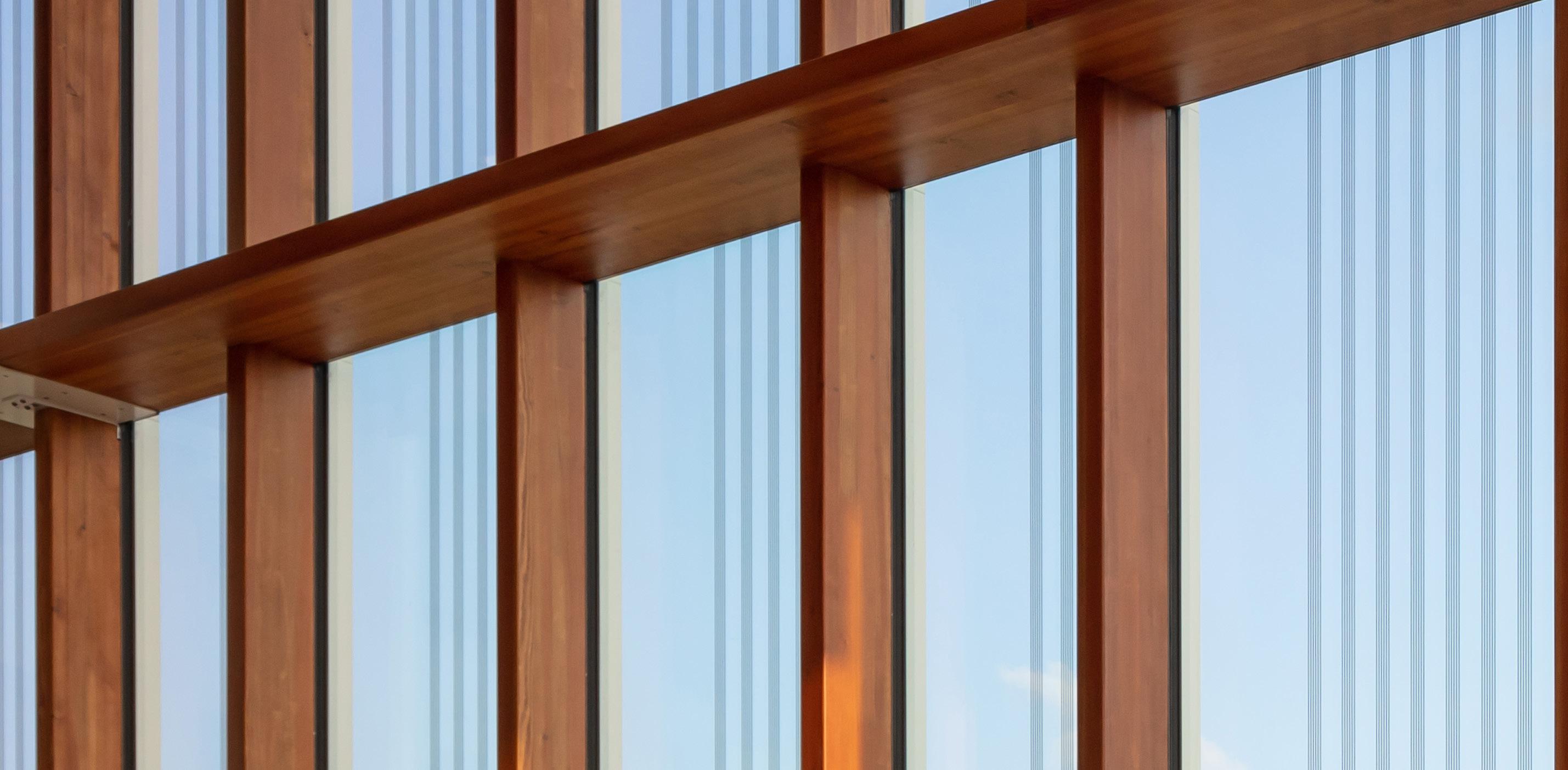
Aesthetics + Sensory Affordances
Using wood in haptic user experience elements, such as door handles, elevator fit outs, and furniture, has been shown to create calming and favorable reactions.6 Scientifically, this may be caused by the lower thermal conductivity of wood as a material, compared to steel or concrete, which makes the temperature of the wood closer to the temperature of the surrounding space.6 Research shows that respondents connect with wood mostly through its distinctions, such as contrast, color, knots, and texture.7 This is especially noted in wood that has a natural finish, as opposed to deep staining.7 Due to its aesthetic value over concrete and steel, wood structures can increase property value, especially in exposed applications. Research has shown that yellow tones increase the sense of warmth within user experience and increase favorability.
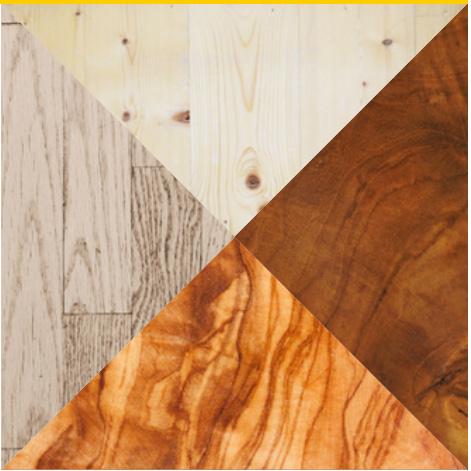
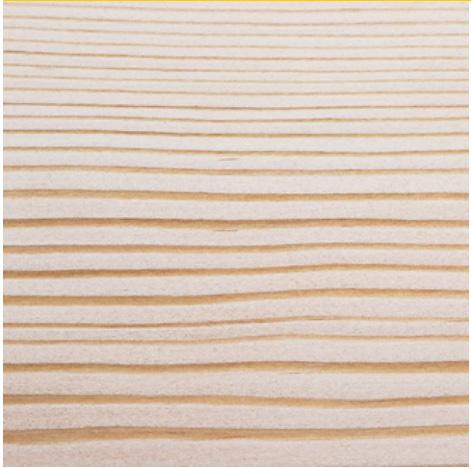
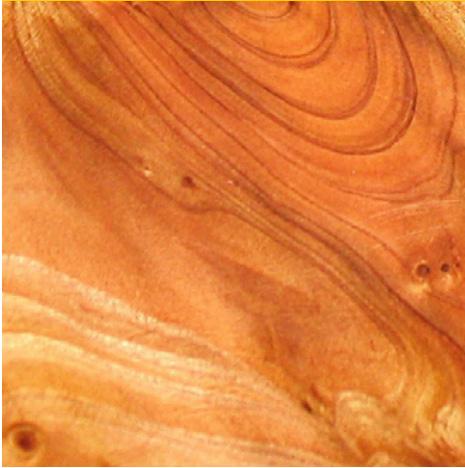
Adapted from The Nature of Wood by Terrapin7
OVERVIEW
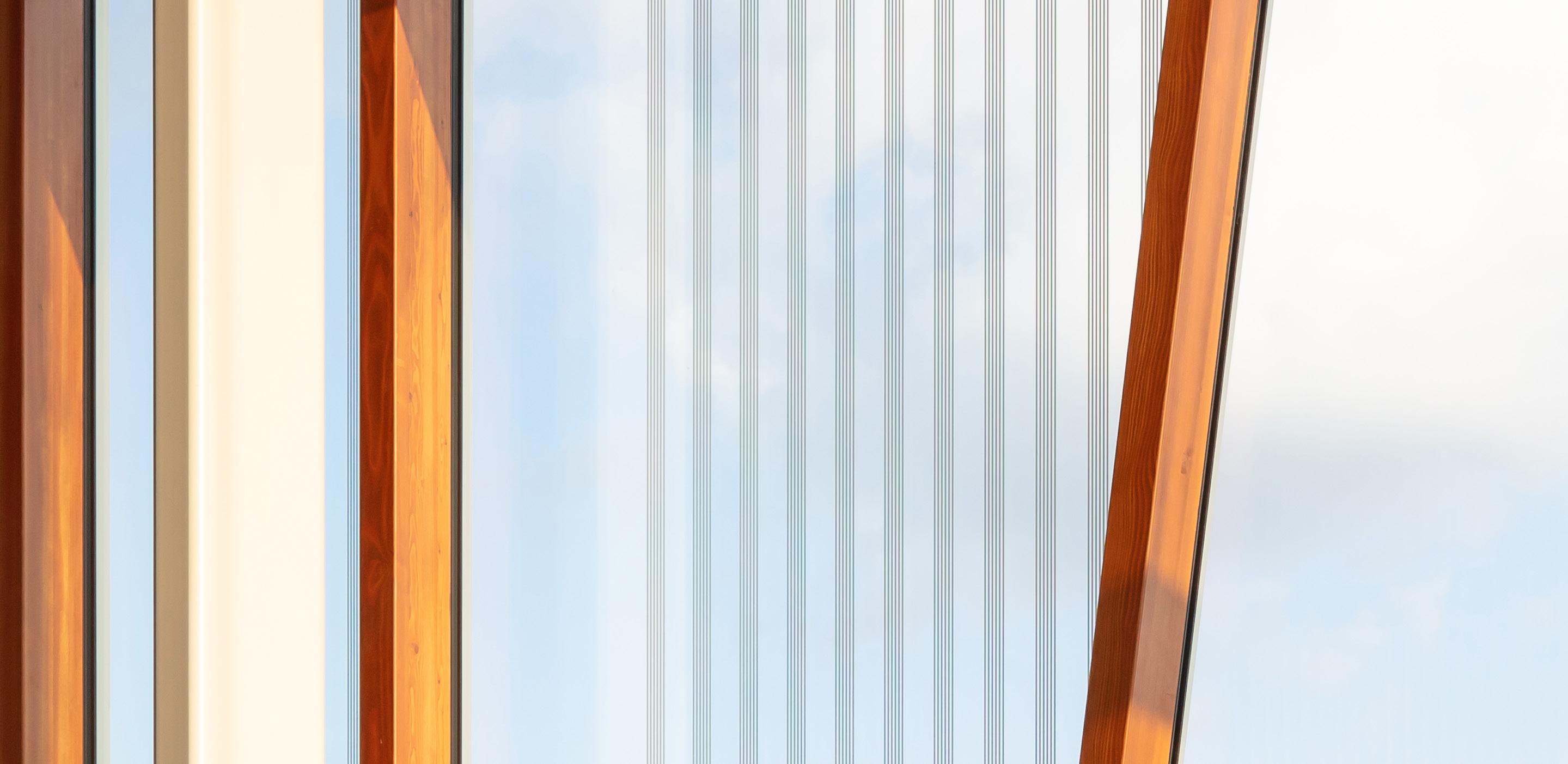
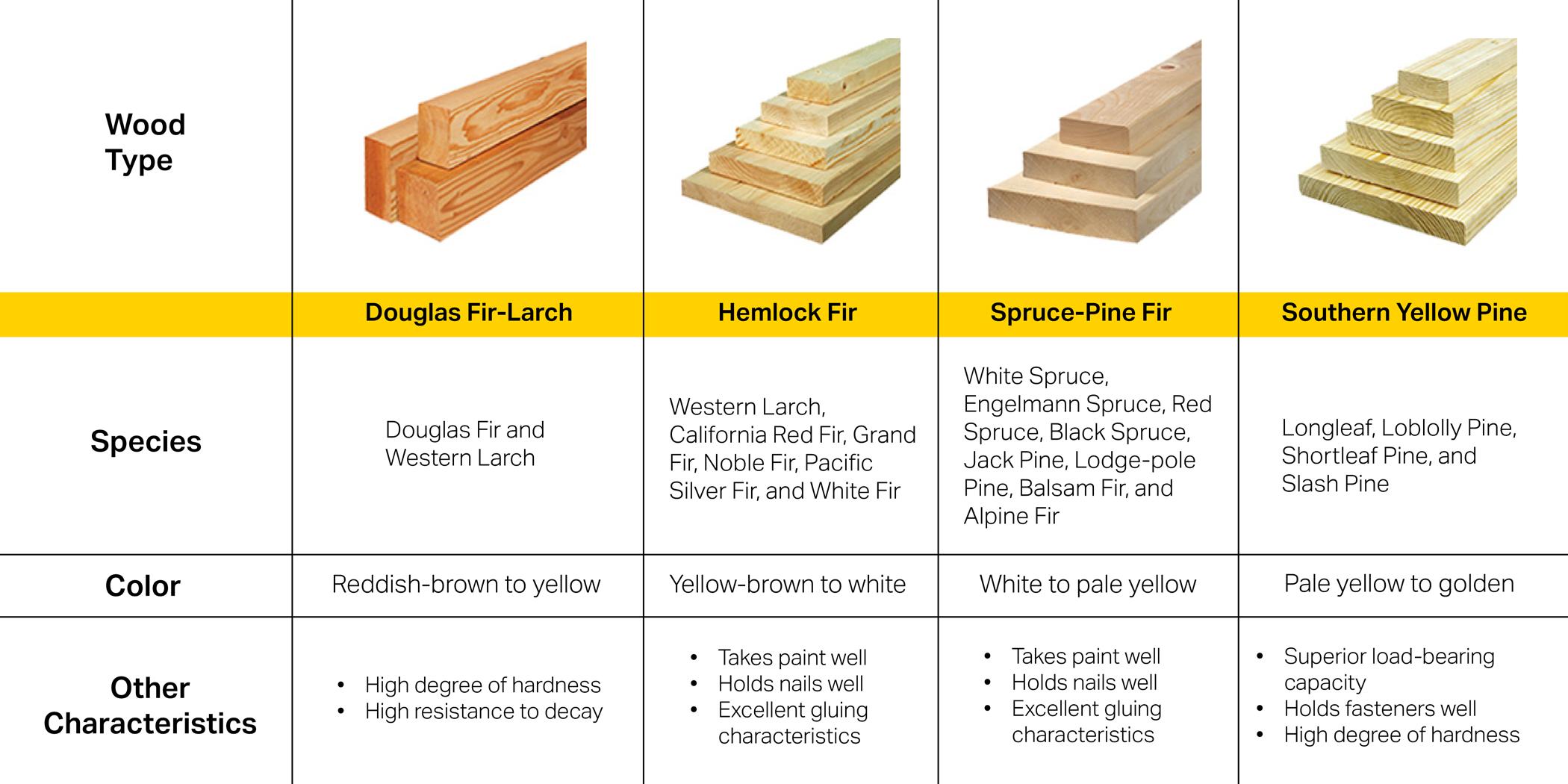
Appearance standards for both CLT and glulam have been established to control the number of knots, voids, and grain/coloration in the wood. Structural classifications are less stringent on the aesthetic qualities of the surface of the wood/lamination; however, architectural and premium applications need to meet the ANSI/APA PRG 320 Standard
for Performance-Rated Cross-Laminated Timber (IBC 2303.1.4).9 Section 7.3 of PRG 320 states, “CLT panel appearance shall be as agreed to between the buyer and the seller.”9 Above is a diagram of various common species used in engineered wood products. The physical and structural characteristics vary slightly among each.
Benefits for Clients
Using engineered wood products throughout interior spaces can be an opportunity for building owners to leverage natural materials and experience higher user satisfaction and other wellness benefits.
In buildings where the structure is either concrete or steel, the interior spaces are often clad with gypsum board, dropped ceilings, or soffits to hide the spray-applied fireresistive coatings.
3:06 hr 5-ply CLT fire resistance time in 1,800° F exposure10
In a fire resistance test of a 5-ply cross-laminated timber (CLT) panel wall, the panel was exposed to temperatures exceeding 1,800 Fahrenheit and lasted 3 hours and 6 minutes, which exceeds the two-hour rating that building codes require.10 During fires, exposed mass timber chars on the exterior, forming a layer of insulation that protects the internal mass of wood from fire. Additionally, when the code requires gypsum wall board coverage of the wood structure, mass timber can achieve near damage-free performance during a contents-fire burnout event.11
Cost savings can also be realized from adjustments to building height when using mass timber construction. In a typical concrete or steel structure commercial office design, lay-in ceilings are used to hide mechanical equipment - such as air distribution, lighting, fire supression systems, and data cables - within a plenum, in addition to providing visual cover to structure with non-finish-grade fireproofing. Adding the depth of concrete framing to the depth required for an above ceiling plenum will typically set the floor-to-floor height. With mass timber, the structural system itself has a desirable aesthetic. Raised flooring systems are typically utilized for mass timber construction which thereby diminishes the need for larger above ceiling plenum space. This offers the opportunity to reduce the overall floor-to-floor height and provide valuable savings on envelope costs.
Our research found a
13% decrease in building height when using UFAD and CLT exposed ceilings
Our comparison of the two construction techniques found a 13% decrease in overall building height with the same number of floors, and same floor-to-ceiling height ratio in mass timber construction as compared to concrete construction.
Funding Opportunities
$32M
Wood Innovations Grant funding from U.S. Government (2022)12
The U.S. government has issued grants and funding for standardized testing and implementation of mass timber in all sectors of construction. In 2022, it was announced that more than $32 million in funding aimed to support research into wood innovations and community wood grants would be provided to increase the use of mass timber in the construction industry, and promote sustainable practices at
$12M
Bipartisan Infrastructure Law, expanding the use of wood products (2021)13
the national level.12 Bolstered by $12 million from the 2021 Bipartisan Infrastructure Law, these grants aim to expand the use of wood products, strengthen emerging wood markets, and support active management to improve forest health and resilience, especially considering the ongoing multi-state wildfire crisis.13
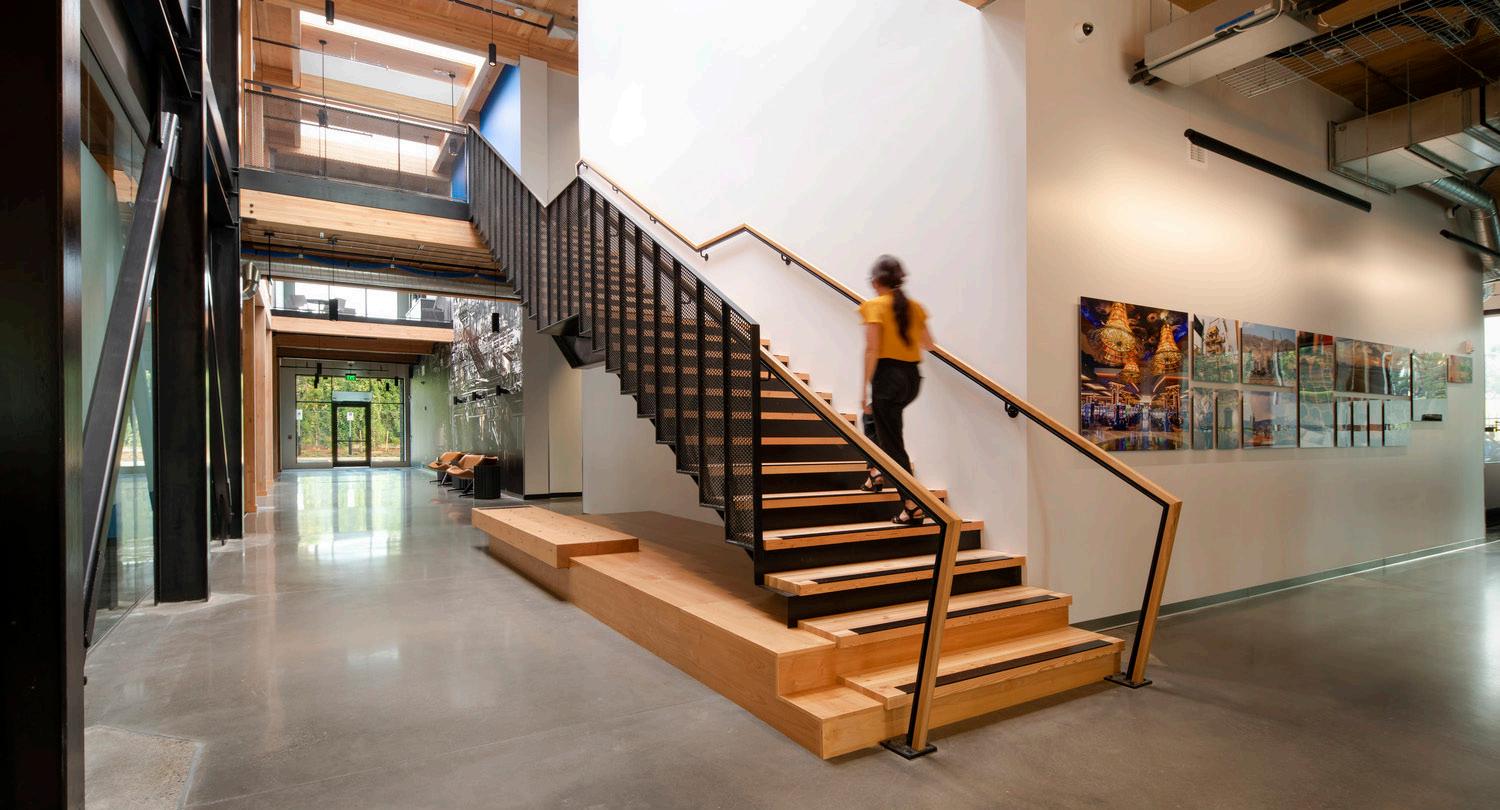
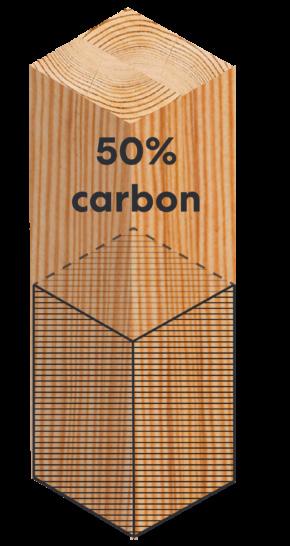
Life Cycle Analysis
It is widely accepted that on average, mass timber holds 50% carbon content by weight.14 This means that trees absorb carbon dioxide in their growth process, so 50% of their mass is CO2. This value varies from species to species but is a generally accepted value for the analysis of carbon sequestration.
See Study Limitations on page 51 for information on current carbon calculation practices.
Adapted from Lamlom et. Al., 200314
The amount of carbon stored in the wood varies across the densities of the numerous wood species. For example, Southern Pine is the densest of the four species, and therefore stores the highest amount of carbon, as seen in the table above.
The various life cycle assessment phases for a building are categorized across production and construction stages for more accurate analysis of energy usage and emissions. However, the life cycle of mass timber construction exists beyond the building, from the regeneration of trees to the disposal or recycling of wood materials.
PRODUCTION STAGE: MODULES A1 – A3
A1 starts with raw material extraction or harvest; A2 is the transportation of those raw materials to the factory or mill; and A3 is manufacturing of the product itself. Together, these modules are often referred to as “cradle-to-gate," or the carbon impact of a product from the moment it's extracted or produced to the moment it is available for purchase.
CONSTRUCTION STAGE: MODULES A4 AND A5
A4 is transportation of the product to the construction site; A5 is installation and/or the construction process.
Adapted from Woodworks - Intro to Whole Building Life Cycle Assessment15
The Global Warming Potential (GWP) of concrete and steel has been shown to be much higher than mass timber due to their manufacturing and sourcing processes.16,17 Exposed concrete surfaces absorb CO2 throughout the course of their life cycle, allowing the building to absorb 10% of cement and concrete production emissions over time.18
CARBON ACCOUNTING IN BUILDINGS
of production carbon absorbed back into exposed concrete surface over time18
OVERVIEW
Adapted from Puettmann et. Al., 202120
In a case study comparing 3 types of mass timber buildings (from different regions in the US) with concrete versions of the same size, the concrete schemes’ embodied carbon levels were approximately double the wood schemes’ embodied carbon levels. The carbon store in the wood negated the embodied carbon by 50%, due to the wood absorbing half of its mass as carbon.20 The highest amount of carbon sequestration was in the Southeastern U.S. due to the use of Southern Yellow Pine. The global warming potential of concrete varies based on the aggregate type in the mixture.
Both generic and recycled aggregate have similar GWP levels per ton, between 3 and 7 kgCO2e/ton.3 This is equivalent to .075 to .175 kgCO2/ft3.19
Similarly, in a study that compared the embodied carbon potential of mass timber and steel buildings, (in 5- and 12-story schemes) the results show that the steel scheme had ~25% more carbon emissions in the 5-story scheme and 30% more emissions in the 12-story scheme.20
Wood Carbon Store Wood - Embodied Carbon Concrete - Embodied Carbon
Putting Mass Timber in Context
A holistic understanding of mass timber includes code considerations from the IBC 2021.21 This helps to inform several design decisions, such as number of floors, maximum allowable building height and assembly occupancy, fire ratings, and the ability to expose mass timber structural elements.
Code
Mass timber falls under heavy timber construction materials, and it is applicable in both Type A and Type B construction. For the purposes of our design investigation, Type III and Type IV construction and fire rating types were selected. The two specific construction types that we explored for our prototype comparison study were the Type III-A and the Type IV-HT. The main difference between these is the fire rating for interior walls and concealed spaces. Additionally, steel connections must be concealed for fire protection purposes.
Type IV-HT (Heavy Timber) construction is a type of construction in which the exterior walls are assembled of noncombustible materials and the interior building elements are assembled of solid wood, laminated heavy timber, or structural composite lumber (SCL), without concealed spaces. A benefit of using Type IV-HT is that it does not require protective finishes on the timber structure.21
ASSEMBLY OCCUPANCY Up to Level 4 Up to Level 4
BUSINESS OCCUPANCY 6 stories 6 stories
FIRE RATING 1 hour HT (Prescriptive sizes)
CONCEALED PLACES Allowed Allowed
Adapted from: Timberlab22

REQUIRED FIRE-RESISTANCE RATINGS BY CONSTRUCTION TYPE (IBC TABLE 601)
OVERVIEW
Source: Tall Wood Buildings in the IBC: Up to 18 Stories of Mass Timber, Woodworks11
*These values can be reduced based on certain conditions in IBC 403.2.1, which do not apply to Type IV buildings.
REQUIRED NONCOMBUSTIBLE PROTECTION ON MASS TIMBER ELEMENTS BY CONSTRUCTION TYPE
TIMBER EXPOSURE ALLOWANCES No exposed timber permitted
Ceilings and integral beams up to an area equaling 20% of fire area or dwelling unite area
Or alls and integral columns up to an area equaling 40% of fire area or dwelling unit area
Or combination of each, with the sum of ratios (actual exposed divided by allowable exposed) not to exceed 1.0
INTERIOR SURFACE OF BUILDING ELEMENTS Always required. 2/3 of FRR, 80 minutes minimum Required with exceptions. 2/3 of FRR, 80 minutes minimum Not required* Not required* EXTERIOR SIDE OF EXTERIOR
or
TOP FLOOR (ABOVE MASS TIMBER) 1" minimum 1" minimum Not required* Not required*
SHAFTS 2/3 of FRR, 80 minutes minimum, inside and outside 2/3 of FRR, 80 minutes minimum, inside and outside
Source: Mass Timber Design Manual, Woodworks, 202223
*Not required by construction type. Other code requirements may apply. 5/8" Type x gypsum - 40 minutes BUILDING
and
MASS TIMBER REPORT
Sourcing and Embodied Carbon
FORESTRY
Woodworks calculated it would take 46 minutes for the Oregon timberlands to regrow the wood used in the First Tech Federal Credit Union project. This structure also stored 4,192 metric tons of carbon in its mass.
46 min
for Oregon timberlands to regrow the project's wood24
4,192
metric tons of carbon stored in the mass timber structure24
Tree abundance and species prevalence varies due to geographic and climatic differences. In the Northeast, the most common species used for mass timber are Spruce Pine Fir and White Pine, while in the Southeast, it is Southern Yellow Pine. the Pacific Northwest they have several, namely Douglas Fir and Western Hemlock.4 In the Southwest, there is lower manufacturing and use of mass timber. However, projects there have been built with wood from different regions; the closest species being Ponderosa Pine.4
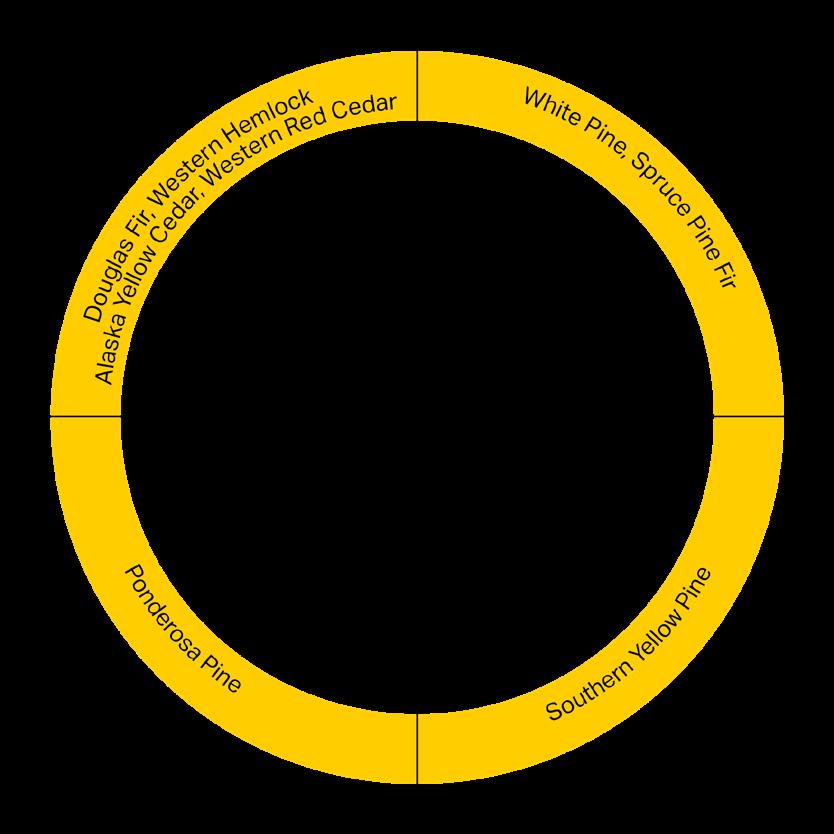
TIMBER SUPPLY: U.S. FOREST GROUP TYPES
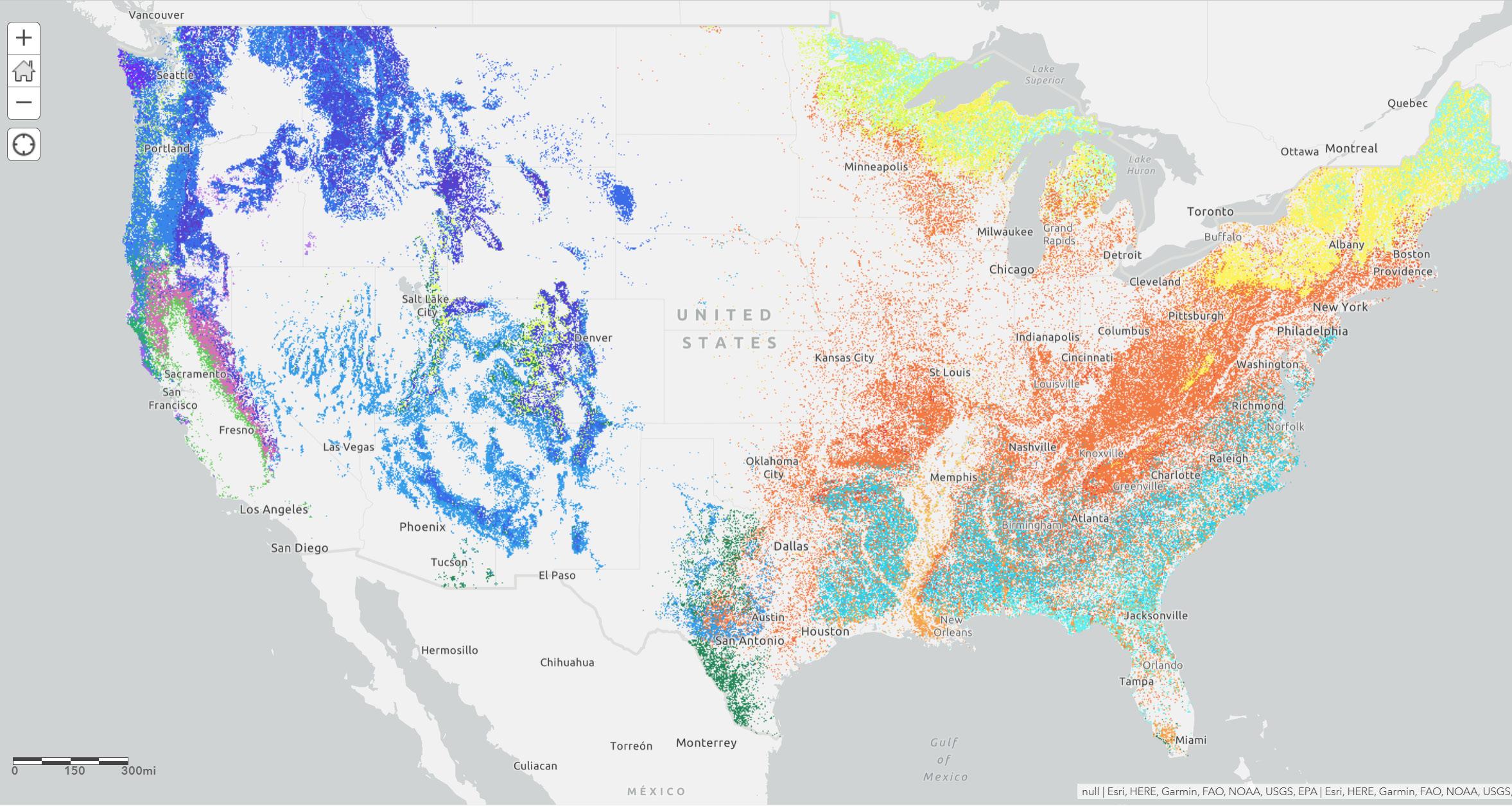
Source: ESRI ArcGIS – Forest Type Groups of the Continental US – USDA26
OVERVIEW
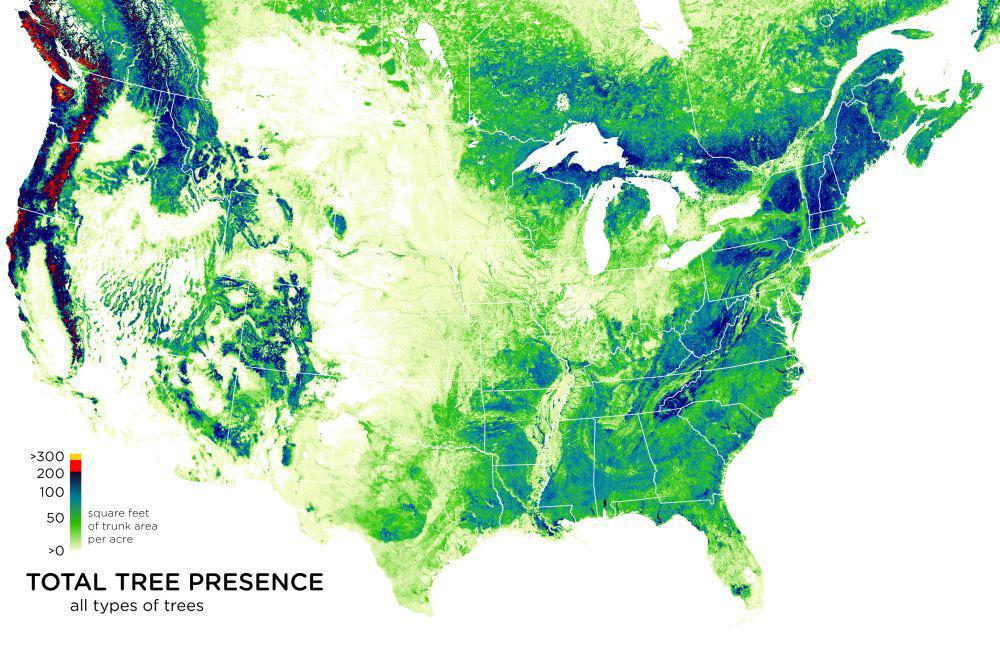
Source: Bill Rankin, Radical Cartography27
The density of tree species varies across the nation. The abundance of trees in the Pacific Northwest and Appalachian Mountain region has led to stronger production of mass timber in those regions, and higher utilization of it in architectural design.
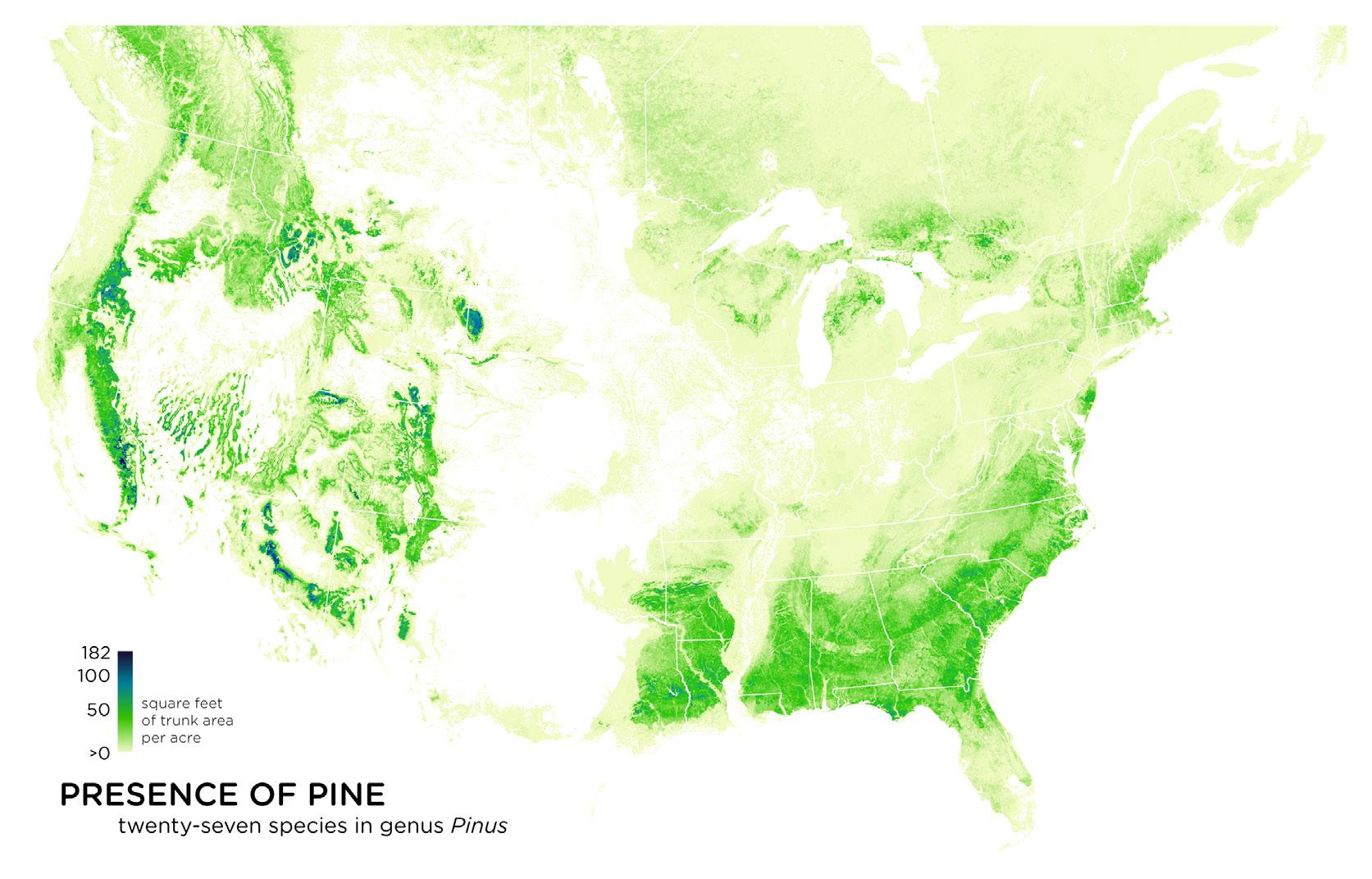
Source: Bill Rankin, Radical Cartography27
The most common type of tree used for mass timber in the Southeast is Southern Yellow Pine. Southern Yellow Pine (SYP) is a species group that is made up of primarily four trees: loblolly pine, longleaf pine, shortleaf pine, and slash pine.
MANUFACTURING AND SUPPLY
According to the Engineered Wood Association (APA), 36% of mass timber product manufacturers are located within 1,000 miles of the site in Dallas, Texas, where we have chosen to conduct our prototype investigations - with the nearest being only 280 miles away in El Dorado, Arkansas, and the furthest being 737 miles away in Dothan, Alabama.
The rest of the manufacturers are considered part of the Northern or Pacific Northwest markets. The main species in the southern manufacturing plants is Southern Yellow Pine, while other regions produce Spruce Pine Fir, Douglas Fir Larch, and Hemlock Fir.4
US Mass Timber Suppliers in Relation to Dallas, Texas
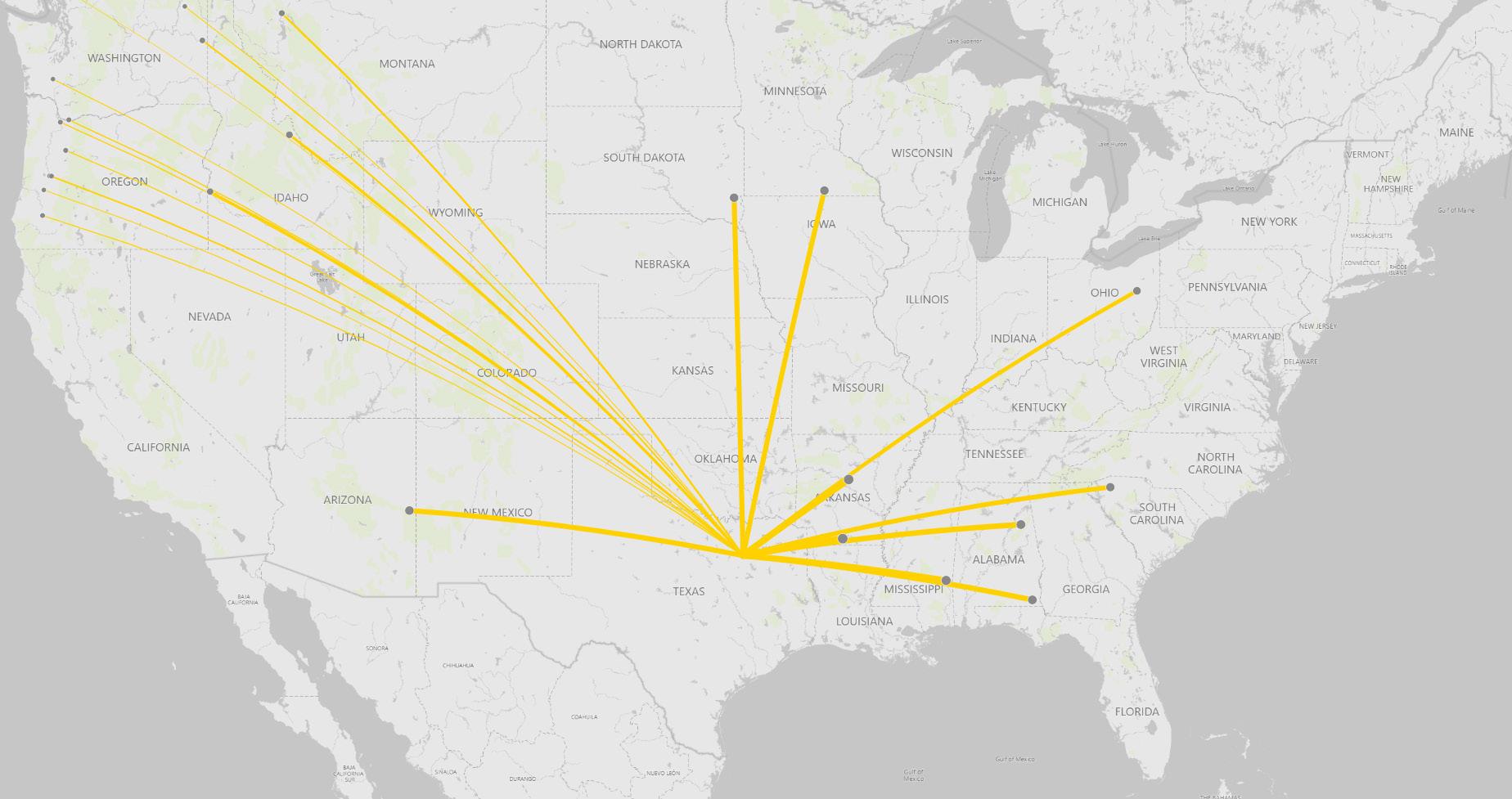
Distance to Plant (miles)
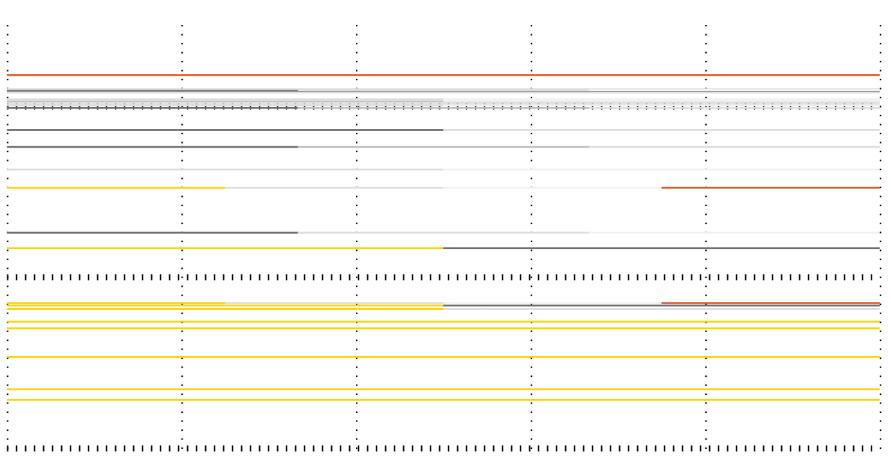
Southern Yellow Pine
Spruce Pine Fir
Hemlock Fir
Douglas Fir
Alaska Yellow Cedar
Western Red Cedar
Distance by Species to Dallas, Texas
DALLAS
OVERVIEW
LABOR AND CONSTRUCTION
Labor sourcing is one of the biggest challenges within mass timber construction since it is a young industry and skilled laborers are sparse, residing mostly in the PNW region. Erica Spiritos, Vice President and Director of Preconstruction at Timberlab, mentions that for projects in central and southeastern U.S., the labor strategy involves relocating a system superintendent, foreman, and even a 4-6-person crew, from the West coast to oversee construction. According to her, there are two teams involved in the
process — the prefabrication kit of parts team, and the onsite assembly and construction team. A virtual coordination process occurs in all disciplines, to an accuracy of 1/16 of an inch, creating higher speeds of production and assembly, and increased accuracy on site. All trades are coordinated in the manufacturing process. This allows for up to a 25% increase in construction speed for the project.10
25%
increase in construction speed of mass timber compared to concrete10

Conclusion
This research showed several trends in the mass timber industry and construction typology, as well as several forecasts for what could be achieved by designing with mass timber as opposed to concrete. Mass timber structure can expect to be 1/5th the weight of concrete structure of the same size, while having the capability of sequestering 50% of its mass in carbon. Mass timber buildings typically show an increased speed of construction by 15-25%10,14 over traditional methods of construction. Additionally, the cost of on site labor is generally lower due to the prefabricated nature of mass timber. Within certain construction types, exposed structural elements could lead to overall cost savings in materiality. Finally, users could benefit from the warmth, relaxation, and direct connection to nature that an exposed mass timber structure brings, which increases user satisfaction and wellbeing. 7
Prototype Case Study
Approach
Methodology
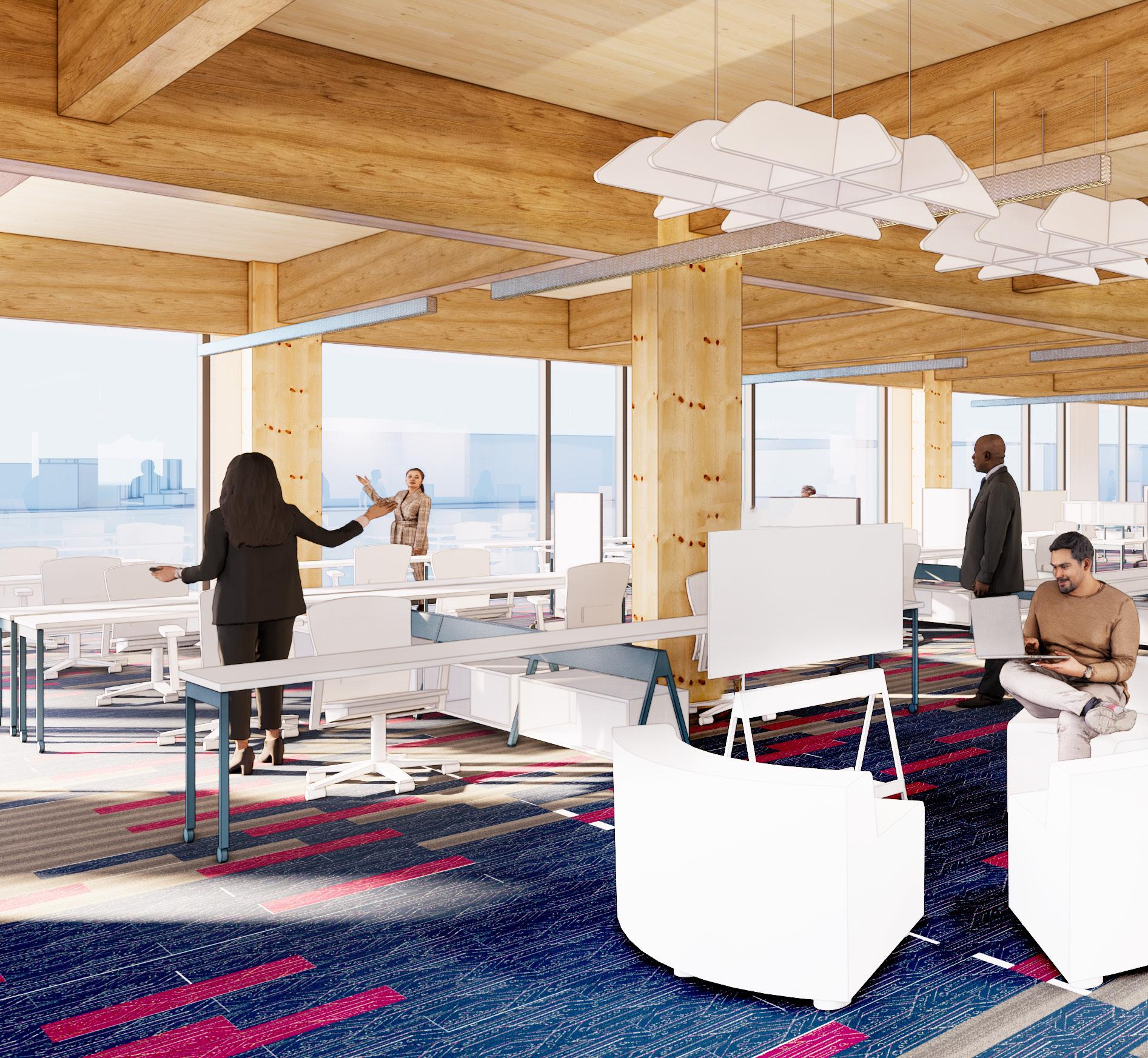
Prototype Design
Structural Design
Open-Office Layout
Mechanical Systems
Flooring
Structural Detailing
Acoustics
Impact
Prototype II Aesthetics
User Experience
Strategic Sourcing
Embodied Carbon Comparisons
Costing Exercise
Conclusion
Prototype Findings
Limitations
Acknowledgements
Additional Resources
References

Approach
As engineered wood becomes a more widely considered construction type in the Southeastern U.S., understanding its impact on the design process is key. Disciplines must coordinate fully before fabrication, meaning less waste, increased accuracy, and reclamation of time and fee as compared to other construction methodologies.
To better understand and directly compare the differences between concrete and mass timber construction, we designed two prototypical buildings. Our goal was to understand variability in cost, schedule, performance, aesthetics, and user experience between the two types of construction. This study also compared embodied and sequestered carbon, subassembly design, fire protection requirements, and material mass for either mass timber or concrete.
Methodology
This prototype investigation took a theoretical 216,000-square-foot, six-story office building in Dallas, Texas to understand the various implications of using mass timber structure as opposed to the same building design, but with concrete structure. The prototype design method involved a process of elimination, where all possible options were considered to inform decisions regarding occupancy, code, cost, and experience. Working with our expert collaborators, we identified optimal wood species, structural design, efficient operations, and mechanical systems to create
a mass timber prototype that meets the client's design goals for the existing concrete building with which we are comparing metrics.These partners also helped examine building codes and standards for each construction type.
In addition to design comparisons and optimizations, other areas of impact such as embodied carbon, material cost, sourcing, construction timeline, and user favorability were evaluated.
3D
PROTOTYPE CASE STUDY
Prototype Design
The prototype design is based on an existing Corgan office building located in Austin, Texas, that is five-floors and the same materiality and composition. We took this design and created two six-story prototypes to maximize mass timber code requirements – a concrete design (Prototype I), and a mass timber design (Prototype II) – to directly compare their differences.
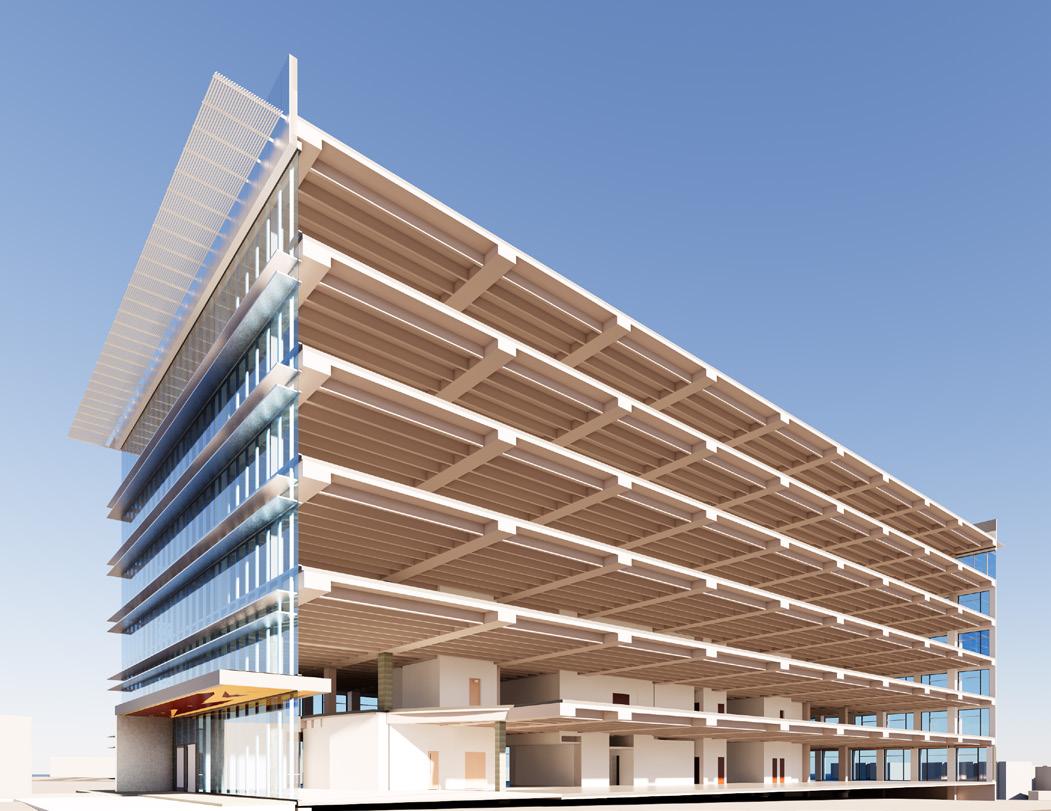
PROTOTYPE I -
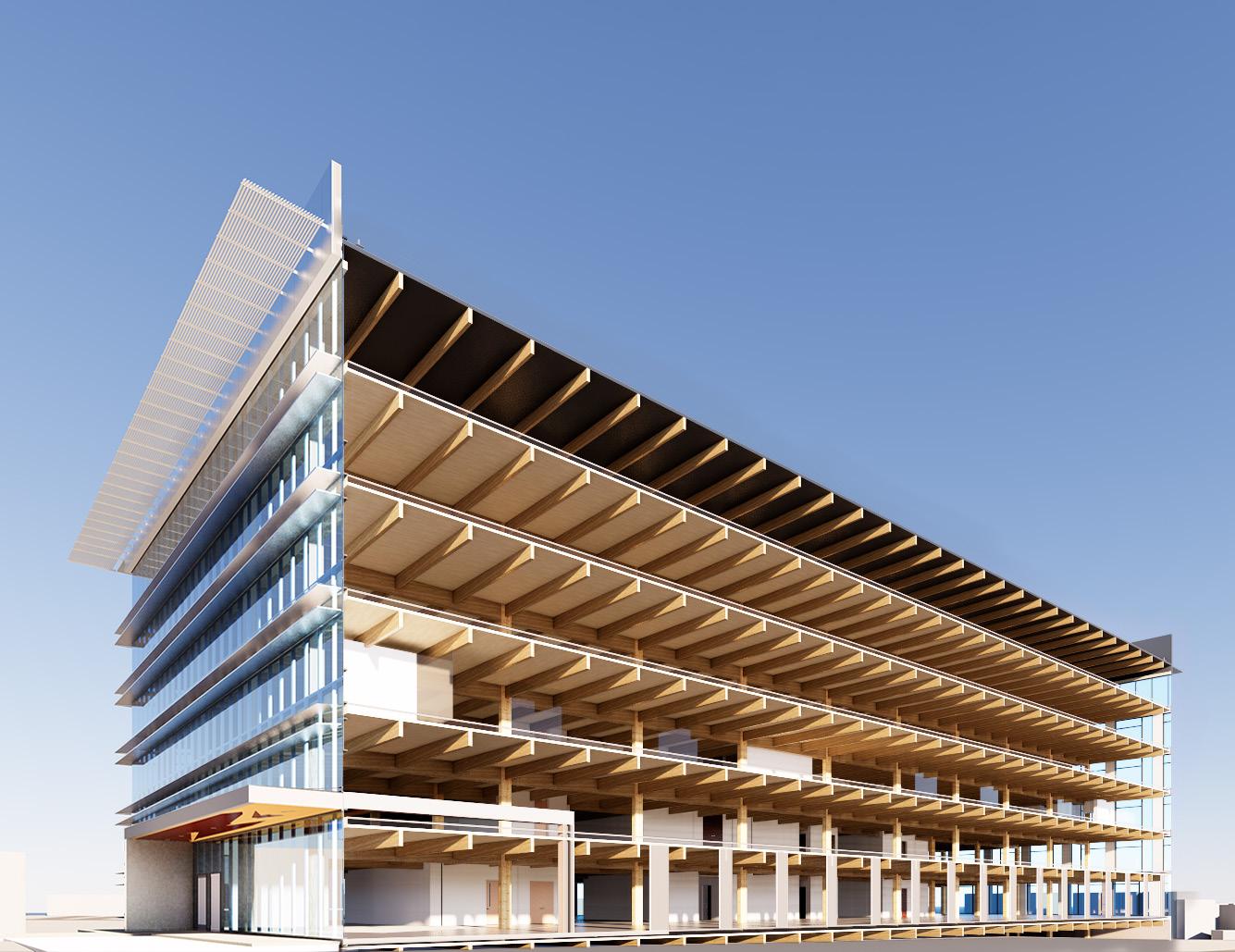
- 0" - No Max Height
No Columns in Work Space Core and Shell Only
24" x 36" Columns
30' - 0" Column Spacing at Perimeter
Type I-B Fire Resistive Non-Combustible
4 3/4" C.I.P. Concrete Slab Flooring
Raised Access Floor, Concrete Tile Carpet Tile Flooring
7" x 24" C.I.P. Pan Joist System
2'4 3/4" x 4' C.I.P. Concrete Beam System
Reinforced Concrete
Gyp, Interior Walls and Ceilings Lay-In Ceilings
Type B Structure Fewer Columns in Workspace
12" x 24" Columns
25' - 0" Column to Core and Column to Facade Spacing 30'-0" Column Spacing Perimeter
Type IV-HT Heavy Timber
3.07" 3-Ply Cross-Laminated Timber Panel Flooring Raised Acess Floor, Concrete Tile Under Floor Air Distribution
6.75" x 24" Glulam Girder System
12.25" x 33" Glulam Beam System
Concealed Steel Connections
Southern Yellow Pine Species Exposed CLT Ceilings
Structural Design
To determine the mass timber structural system, we compared multiple species of timber and engineered wood by examining any code implications, spans and limitations, impacts to delivery, and overall cost. Ultimately, Southern Yelllow Pine was identified as the ideal species Southern Yellow Pine identified as the ideal species for the CLT panel flooring and glulam beams.
Cross-laminated timber has many advantages — it provides dimensional stability for the wood product, which allows for long prefabricated wide floor slabs, and long, single-story walls. CLT properties also include high in-plane, and out-ofplane strength and stiffness, giving it two-way shear strength like those of reinforced concrete. This increases the splitting resistance of CLT for certain types of connections. CLT panels can reach up to 10 feet wide and up to 60 feet long in panel dimensions, which are governed by truck transport limitations.
13' of building height were saved through mass timber construction
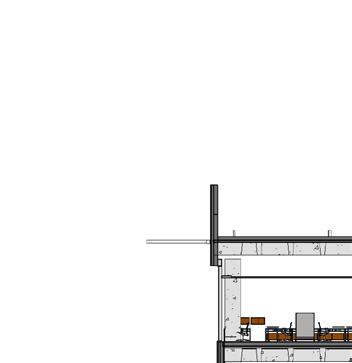
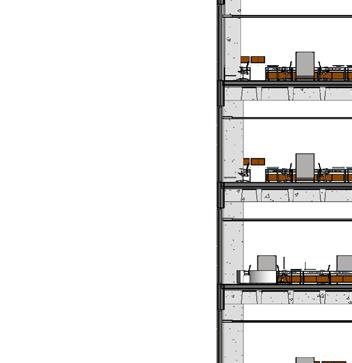
Amendments to the Dallas building code enable mass timber buildings to go beyond the Type IV heavy timber designation and be labeled as Type IV -A, -B, or -C. In alignment with IBC 2021, each designation has various fire resistance ratings and surface protection requirements due to their taller height allowances for exposed timber. The 2024 Dallas building code is anticipated to allow for Type IV-B 12 story buildings to have 100% exposed timber, testifying to the direction that code councils are heading towards in increasing tall timber building allowances. For the purposes of this study, Type IV-HT construction was used.
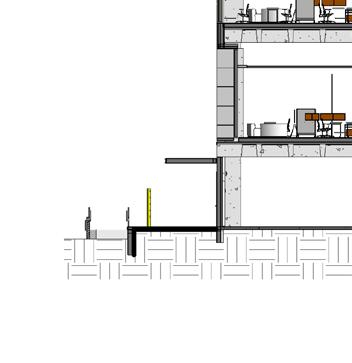

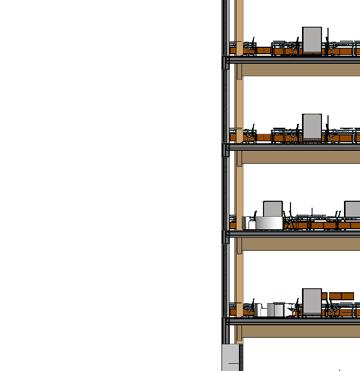
Both designs incorporate an 18’-0” ground floor height. However, to achieve a floor-toceiling height of 10’-0” in the upper levels of the building, Prototype I required a 16’-0” floor-floor height, while Prototype II only requires a 13’-4 3/4” floor-to-floor height to achieve a 10’-4 1/8” floor-to-girder height. As compared to Prototype II, the increased floor-to-floor height necessary for the concrete construction of Prototype I adds an additional 13'-0” of height.
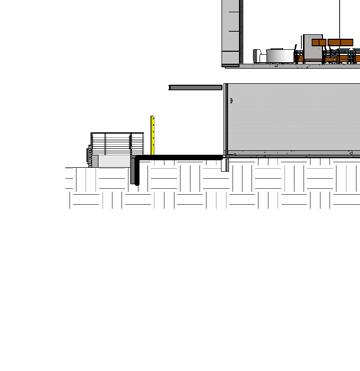
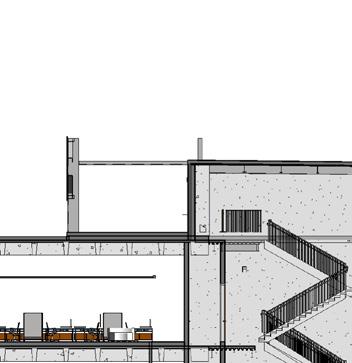
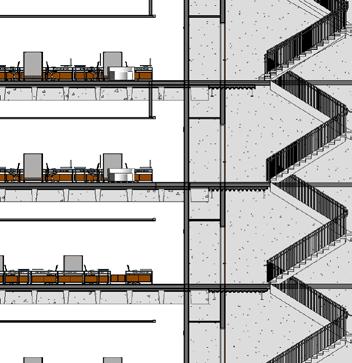

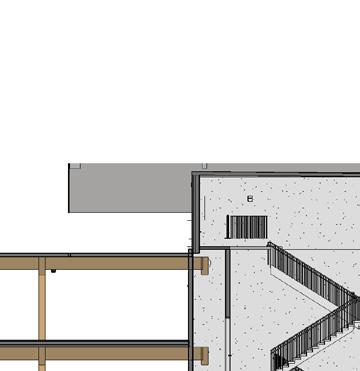
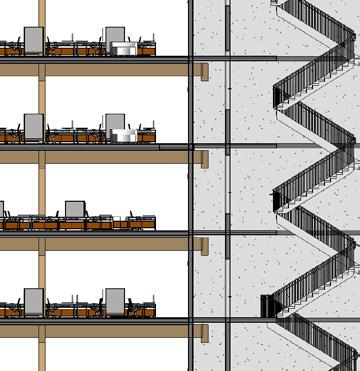
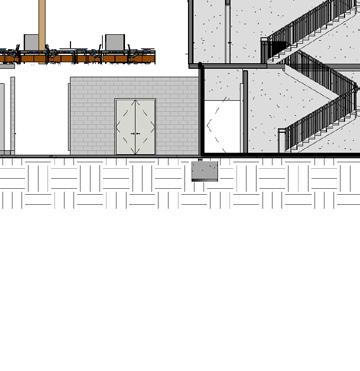

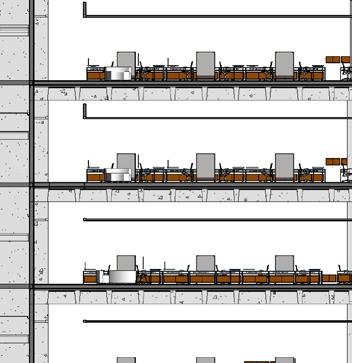

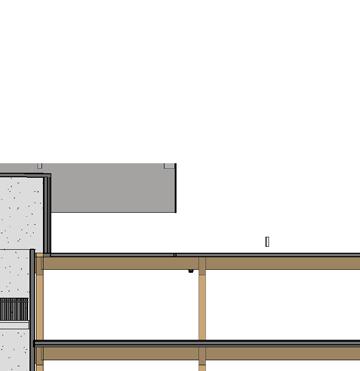
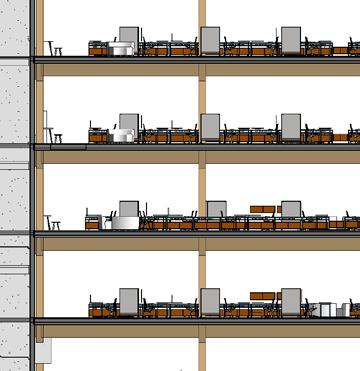



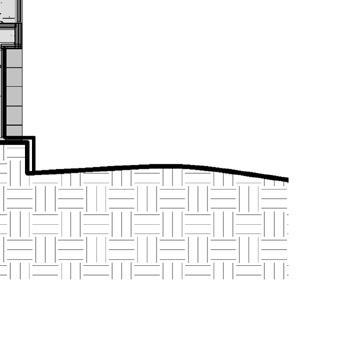
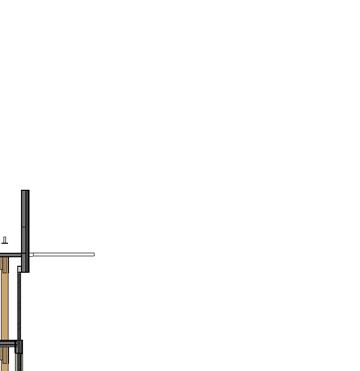

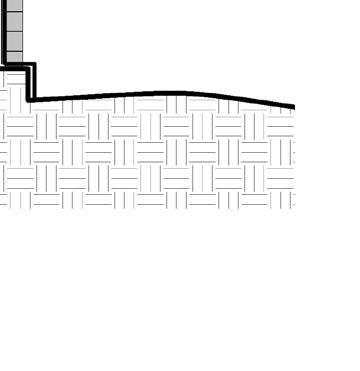
PROTOTYPE I SECTION : CONCRETE
PROTOTYPE II SECTION: MASS TIMBER
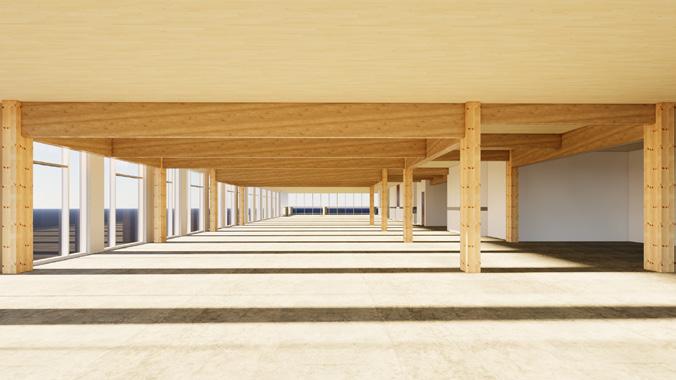
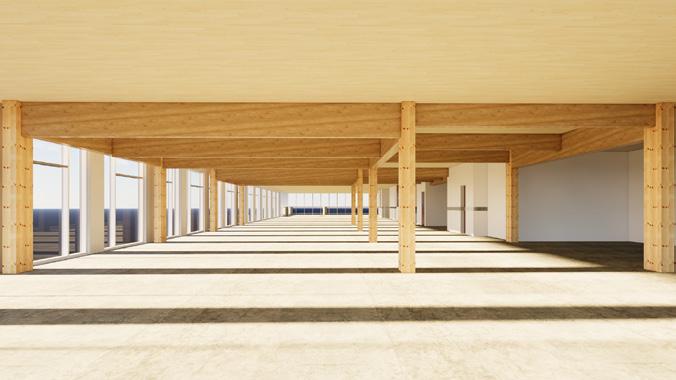
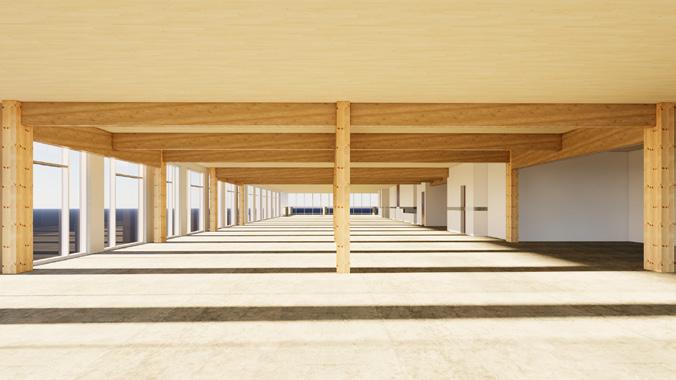

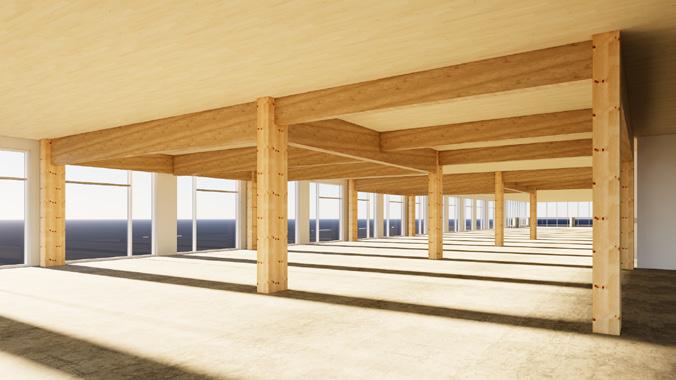
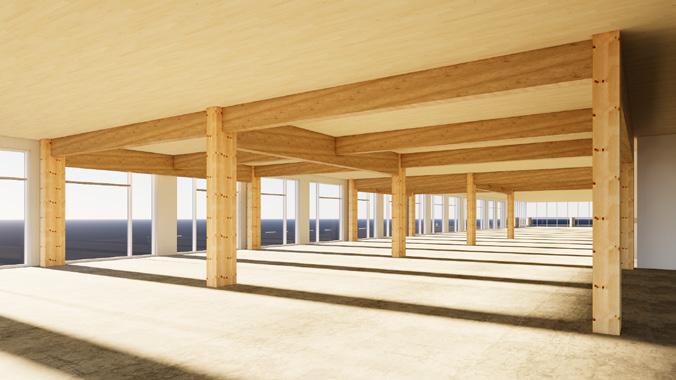
When designing Prototype II, center columns were required throughout the 50' -0" span as compared to the open floor plan possible in Prototype I. Various structural sizing and spacing options were studied alongside furniture plans to determine ideal spacing. After examining how 15’-0”, 20’-0”, and 25’-0” column spacing affects furniture layouts and beam depth — which ultimately influences maximum head clearance for users — the centered 25’-0” spacing was determined as ideal for an enhanced user experience, optimized seat count, and consistent structural members.
Next, the study examined floor assembly components, their itemized-layered, and overall-aggregated thicknesses, each crucial characteristics to calculating accurate floor-to-floor heights, impacting the overall building height. In this design, we selected “Option 3” — a raised concrete tile floor over CLT panels.
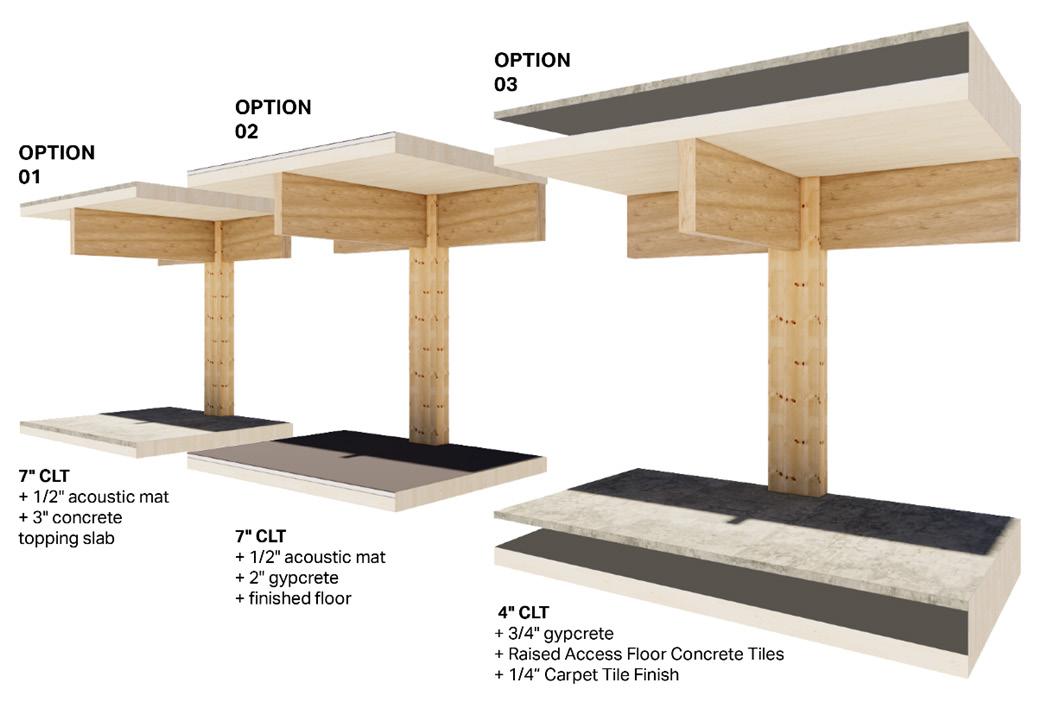
15’-0” SPACING FROM CORE
20’-0” SPACING FROM CORE
25’-0” SPACING FROM CORE
Open-Office Layout
When designing the furniture layout in Prototype II, we aimed to keep the schemes as similar as possible and minimize head count reduction due to the interfering structural layout. In our first option, which focused on maximizing headcount, the modified furniture layout resulted in a 6% workspace reduction as compared to Prototype I.
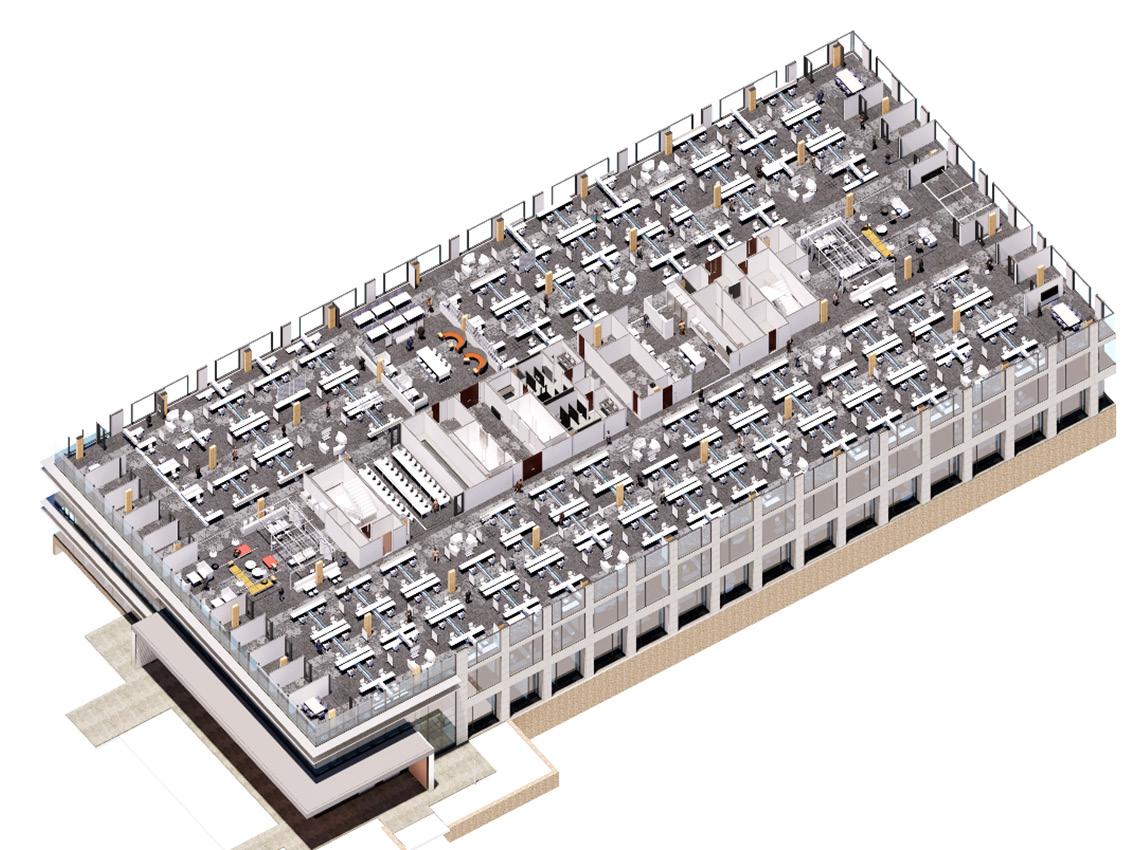
6% workspace reduction as compared to Prototype I
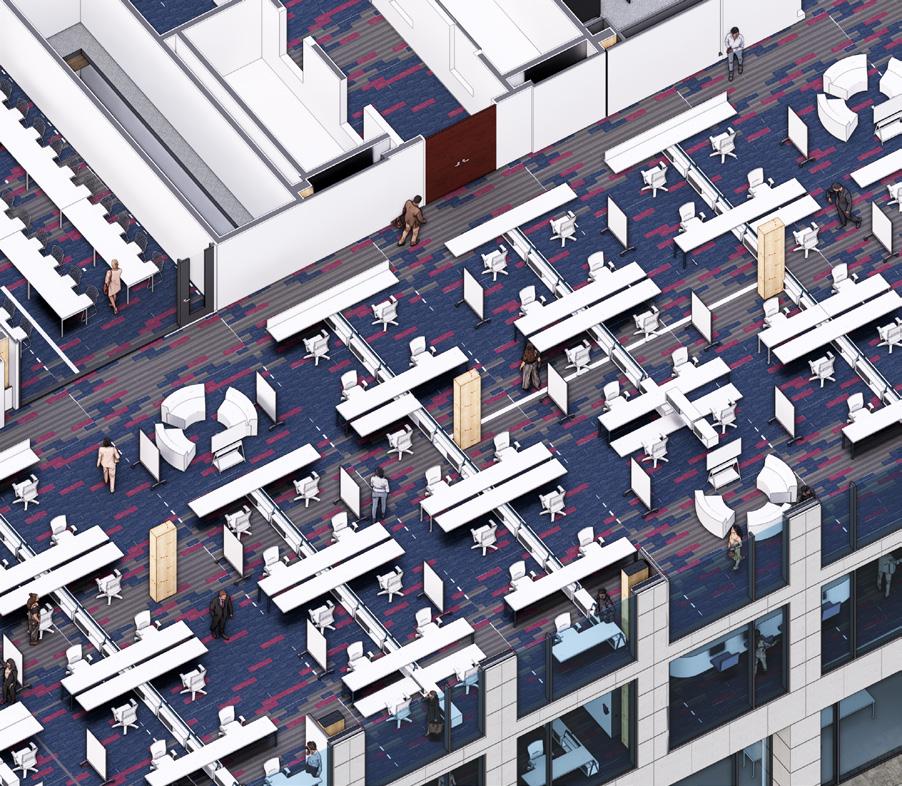
The second option for Prototype II’s furniture layout aimed to still maximize headcount as much as possible, while creating a better employee experience by providing additional adjacent break out space,that served as a buffer between quiet and active zones. The resulting layout sees a 10% workspace reduction as compared to Prototype I. While Option 2 saw the greatest reduction in headcount, it enabled better neighborhood environments around the introduced columns.

OPTION 2 (SELECTED)
10% workspace reduction as compared to Prototype I

Mechanical Systems
Of the three floor assemblies compared, a raised floor assembly provided optimal air distribution through an underfloor air distribution system (UFAD) along with combined data and electricity.
Each of the building’s floor plates is about 37,000 square feet of UFAD x 1.25 = 46,250 total CFM (cubic feet per minute). The use of perimeter electric troughs with non-condensing cooling coils using the “Leaving cold water temperature” (LWT) from the air towers (55-57 °F) as “Entering hot water temperature” (EWT) to the perimeter troughs is recommended.
For this design, our partner, Texas Air Systems, recommended the following mechanical equipment: (3) towers at 15,500 CFM Each (QT-35E-72-150 model) per floor (72” W x 72” L x 149”H — this sizing could change).
OTHER RECOMMENDED EQUIPMENT:
1. Interior 8” Wireless VAV diffusers (265) 8” round wireless VAV (Variable Air Volume) aluminum diffusers and associated T-stats and wiring per floor. 8” rounds cover 140 SF of UFAD so 37,000 SF/140 SF = 265 diffusers per floor.
2. Perimeter Linear Terminals with Electric Heat and Supplemental Cooling Coils (70) CLEMIT and CLE aluminum VAV cooling perimeter troughs with hydronic cooling (cooling for about 50% of the troughs) per floor. Perimeter is 285 x 135 = 840 LF. 60% active or ~ 500 LF of active trough which would be ~70 active troughs per floor (non-continuous grille).
3. Ventilation Unit(s)
Located on the roof and serving each mechanical shaft vertically.
4. Chillers
VSD air-cooled chillers would be the most probable for this size building.
TYPICAL MECHANICAL ROOMS
UNDERFLOOR AIR DISTRIBUTION LINEAR TERMINAL
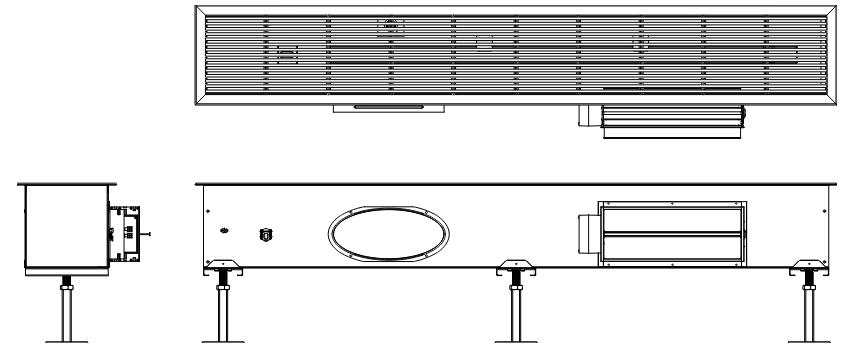
Source: AirFixture Underfloor Air Distribution Linear Terminal Specification
Flooring
For Prototype II’s raised floor system, Tate's ConCore® 1,000 raised access floor panel is intended for commercial applications and is engineered to meet Tate Standards per CISCA testing methods. Each 2’ x 2’ panel is drilled directly onto the 4” CLT panel, topped off with carpet tile. The tiles are adjustable to accommodate the underfloor air linear terminals and the personal comfort diffusers as well.
The key performance characteristics of these raised access floor tiles include steel welded construction filled with a cementitious core material, protected from corrosion by an epoxy paint finish, made of non-combustible material (Class A flame spread rating), and weighing 7.5 lbs/SF per panel.
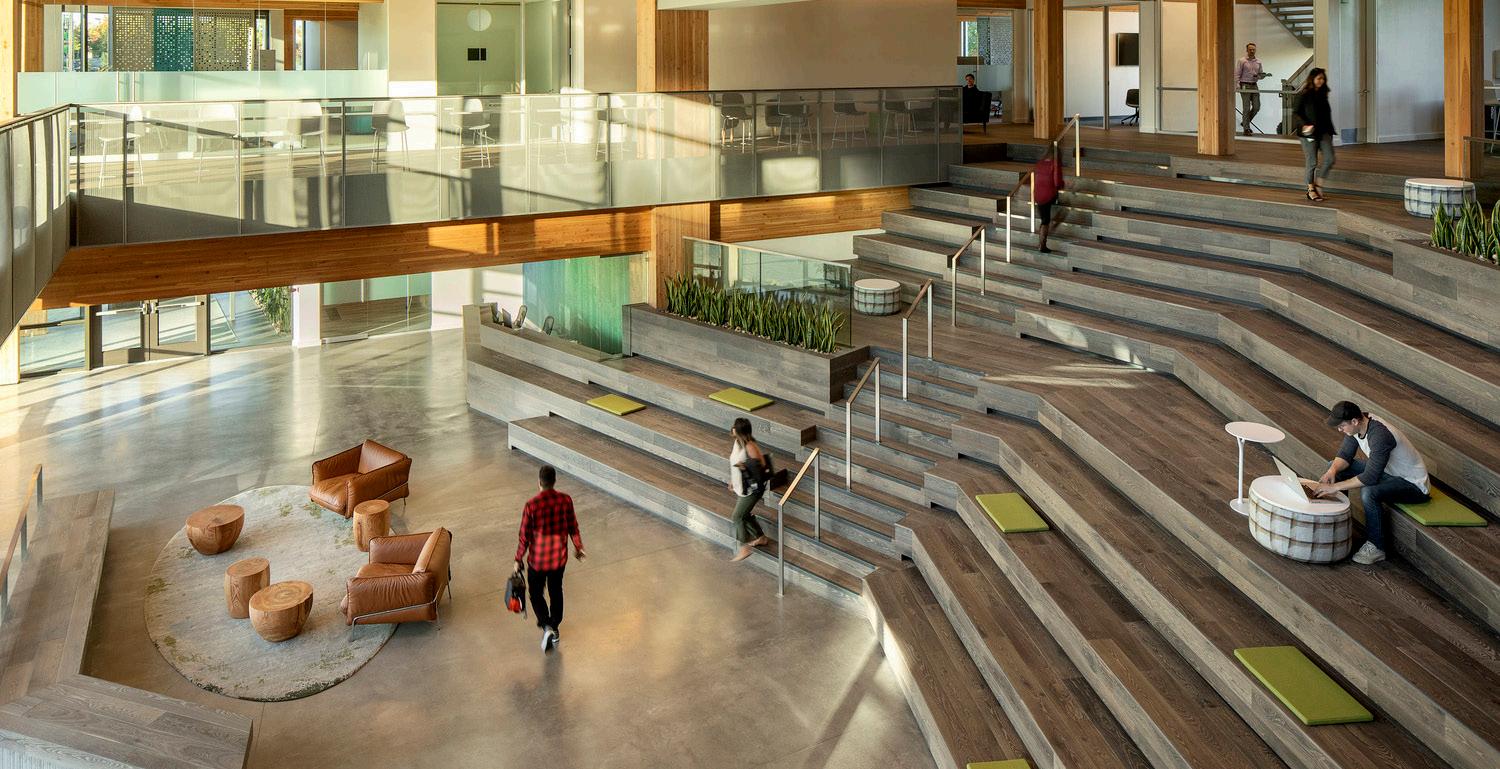
Structural Detailing
The typical floor-to-floor column and beam/girder-to-column connections in Prototype II are designed to be either steel or notched connections. The column sits on a splice plate at the CLT panel level, and the girders use a Ricon S Beam Hangar. The beam is notched into the column, however connections vary based on location in the building and proximity to the core. Connections nearest to the core utilize a custom steel splice plate/ beam flange combination piece.
In reference to IBC 2021code 602.1 and 704.1, structural members and assemblies shall have a fire-resistance rating not less than the requirements of the type of construction highlighted in Table 601.1 Exposed connections (Class 2 and Class 3-exposed) require additional protection to meet fire-rating requirements.2 Class 1 and Class 3-concealed steel connections are inherently fire resistant, and do not need additional fire protection, creating costs savings for owners.2 Each of the various structural connections in the project across multiple locations were studied.

CLT FLOOR ASSEMBLY AT COLUMN, BEAM, AND GIRDER CONNECTION
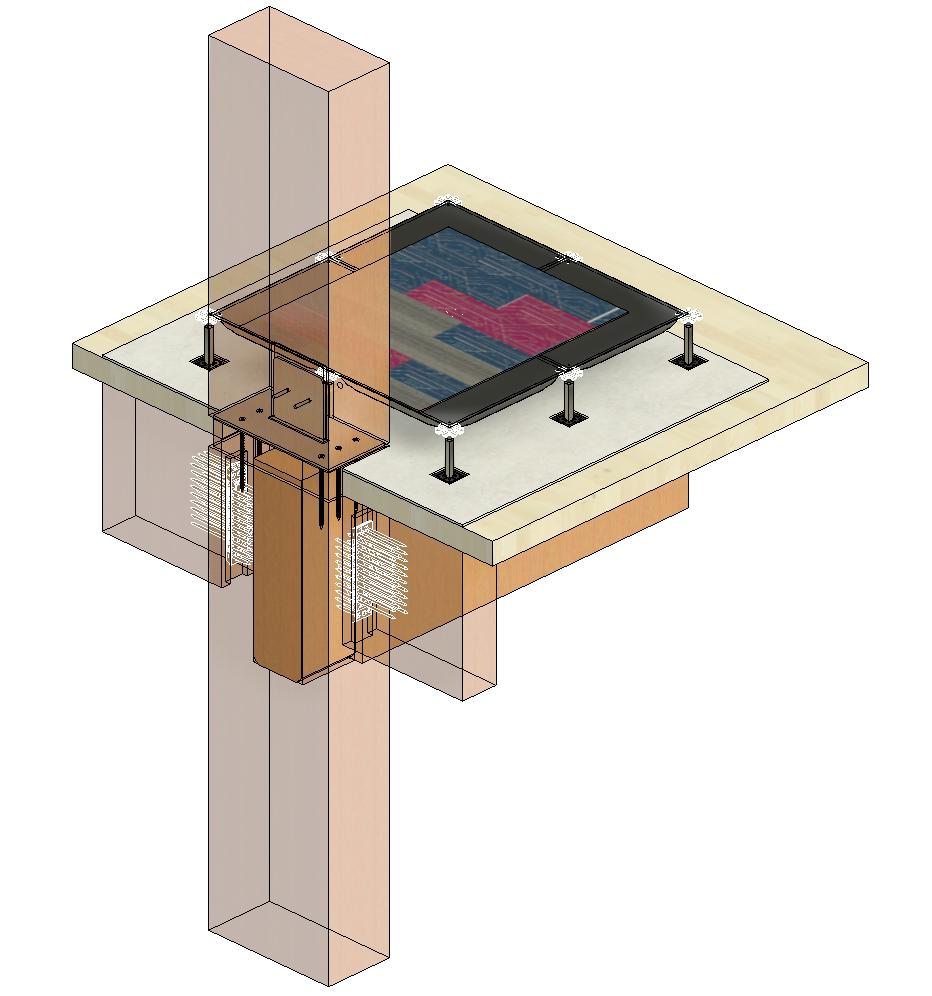
Carpet Tile
Concore 1000 Concrete Tile
Posilock Pedestal
Gypcrete
4" CLT Panel
12.25" x 33" Glulam Beam
12.25" x 33" Glulam Beam

PROTOTYPE CASE STUDY
CONNECTION CLASS IN RELATION TO FIRE RATING
CONNECTIONS CLASS FIRE RESISTANCE
CLASS 1 May be inherently fire resistant according to NDS calculations
CLASS 2 Requires additional protection to meet firerating requirements
CLASS 3
CLASS 3 PROPRIETARY
Tested fire-resistance rating (as specified by manufacturer)
Requires additional protection to meet firerating requirements
Adapted from Woodworks - Mass Timber Connections Paper2
CLASS 3-CONCEALED STEEL CONNECTIONS IN PROTOTYPE II
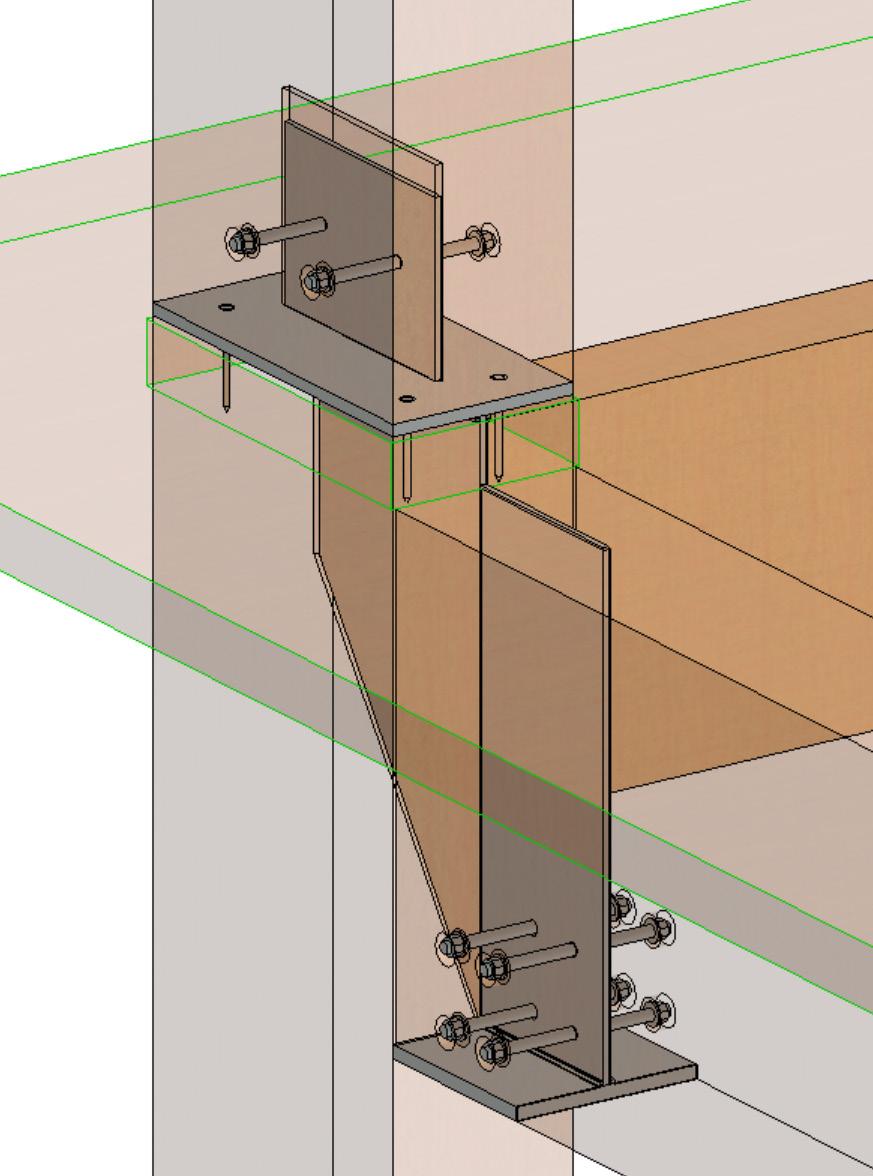
Concealed column splice plate with custom beam flange connection
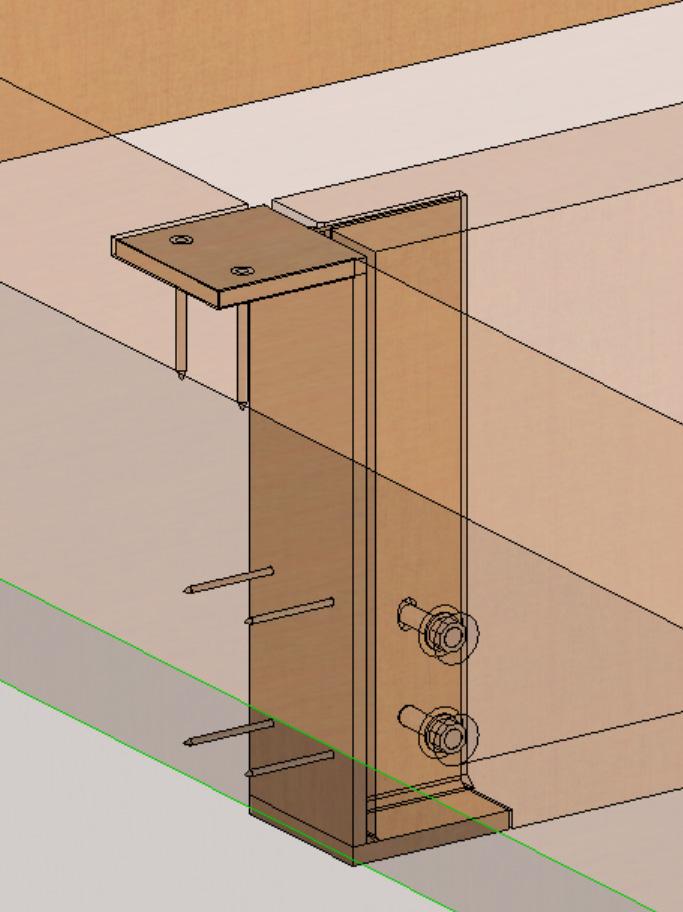
Concealed flange beam to girder connection
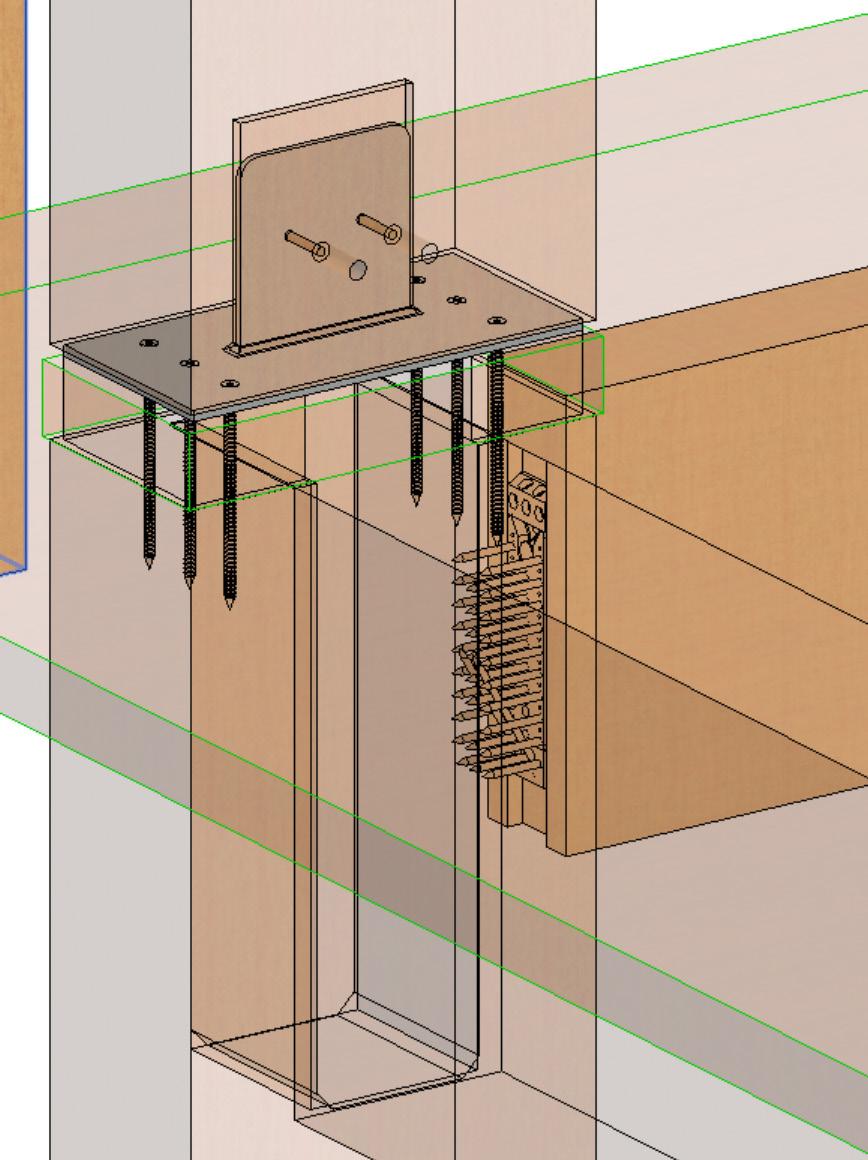
CLASS 3 (PROPRIETARY)
Concealed column splice plate over notched beam
CLASS 2
CLASS 2
Acoustics
Using CLT panels in design introduces some acoustical challenges, as they exhibit low STC (sound transmission class) and IIC (impact insulation class) ratings. In spaces where acoustical privacy is extremely important, such as office and educational environments, reaching an STC of 45-50 is most desirable.
The raised floor system enables the concealment of conduit and utilities; however, the exposed wood means that additional sound absorption panels would hide the CLT. By introducing a layer of gypcrete or a layer of acoustical matting topping the CLT panel, in addition to carpet tiles, the desired sound absorption could be achieved.
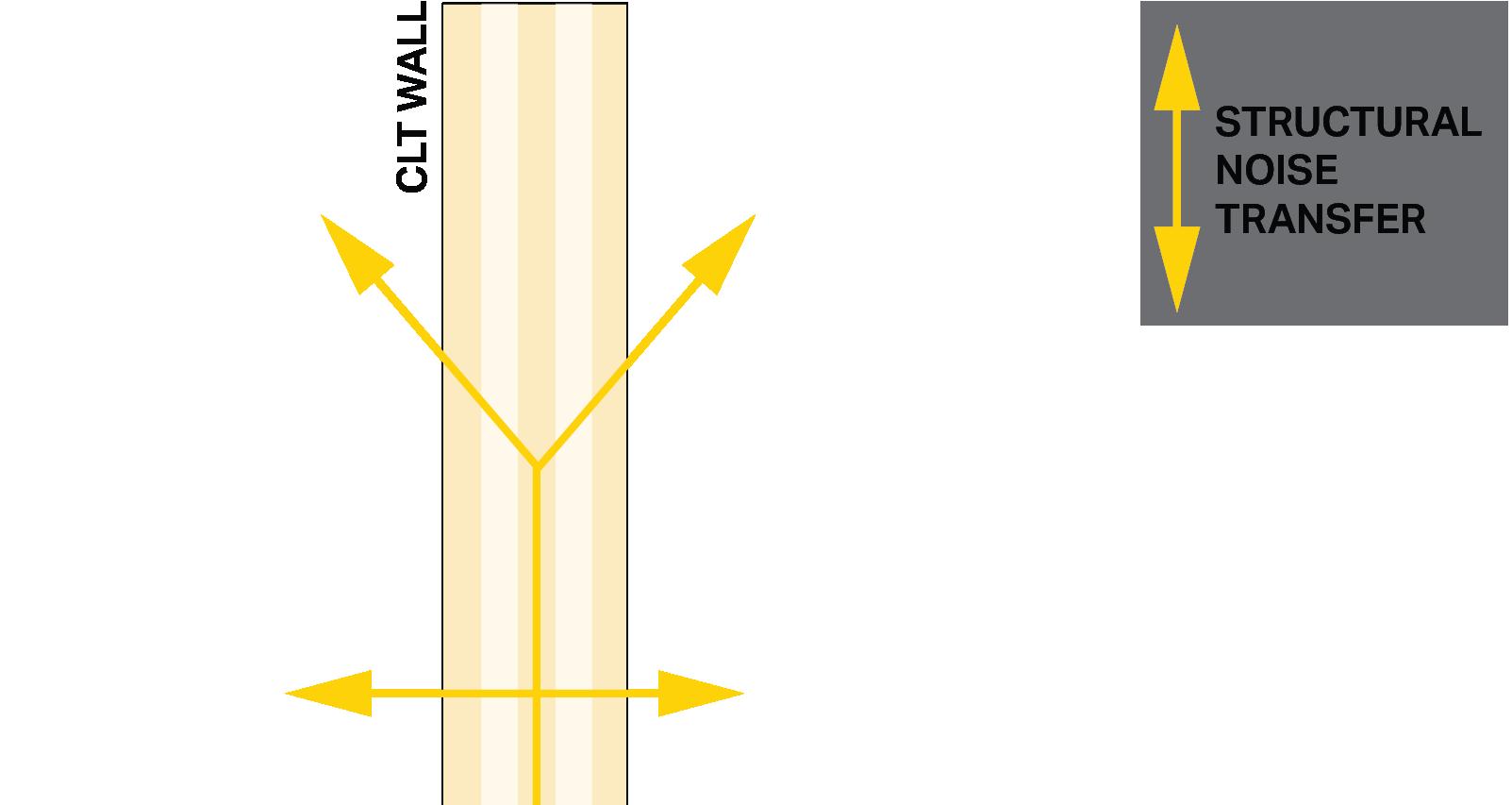
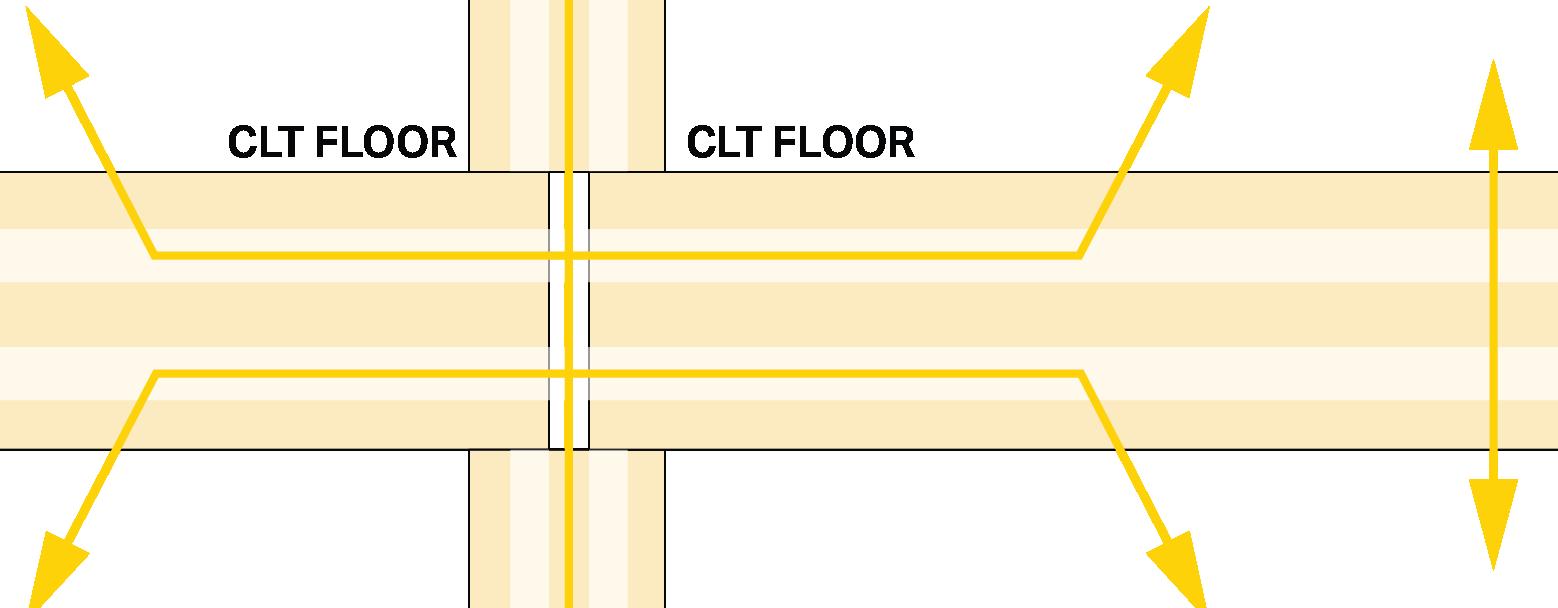

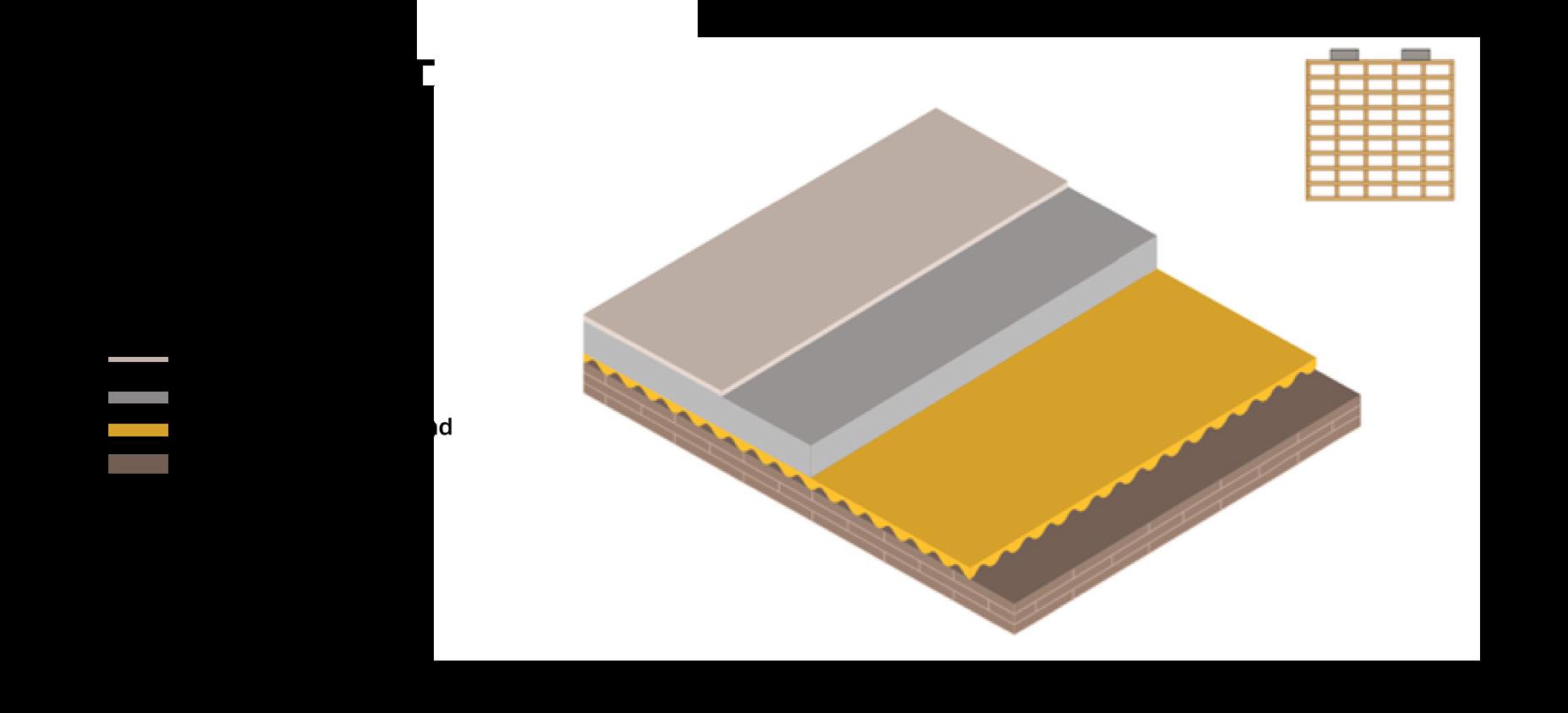
Adapted from: Pliteq® – Mass Timber Acoustical Design Guide3
Adapted from: Pliteq® – Mass Timber Acoustical Design Guide3
Adapted from: Target STCs —Recommended STC Ratings on Demising & Corridor Walls4
Adapted from: Inventory of Acoustically Tested Mass Timber Assemblies5

Prototype II Aesthetics Impact
Exposing the Mass Timber structure dramatically enhances the look and feel of the interior space in Prototype II. Additionally, concealed steel connections were used to meet fire codes while least impacting overall aesthetics.
While there is a cost saving benefit to exposing the mass timber construction due to reducing overall floor-to-floor height in comparison to Prototype I, the added warmth also enhances the occupant experience. Additionally, views remain unobstructed, even with the additional center column-line.
The sense of warmth continues throughout from large open spaces to compartmentalized from conference rooms and executive offices. Even the kitchen benefited from the addition of mass timber by bringing warmth to communal space. Carpets and acoustic padding helped bring the STC rating to 50.
In Prototype I there were no columns located in the middle of the floor. By adding a secondary walking corridor along the middle column line, the columns land in non-workspace areas. To further enhance this corridor, communal lounge meeting pods were relocated to buffer between the secondary pedestrian path and quiet workstations.
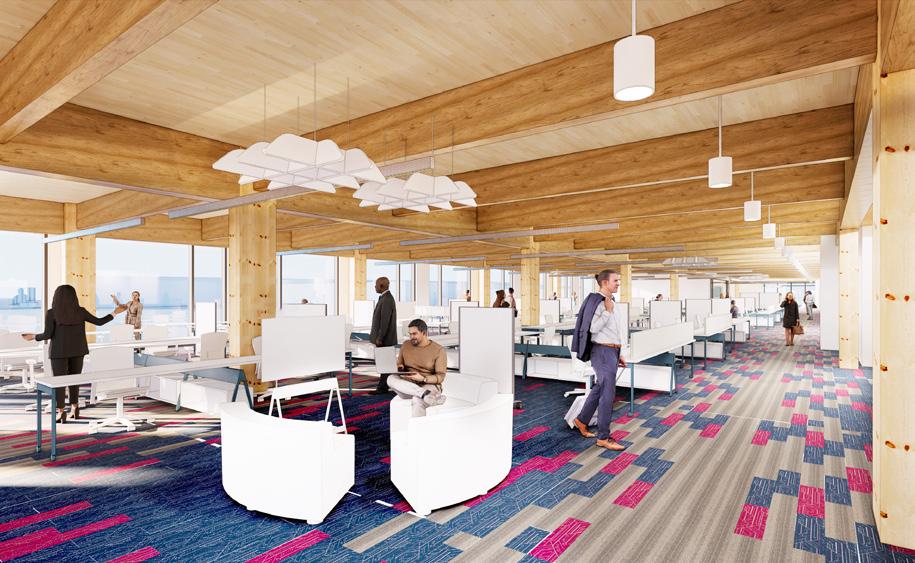
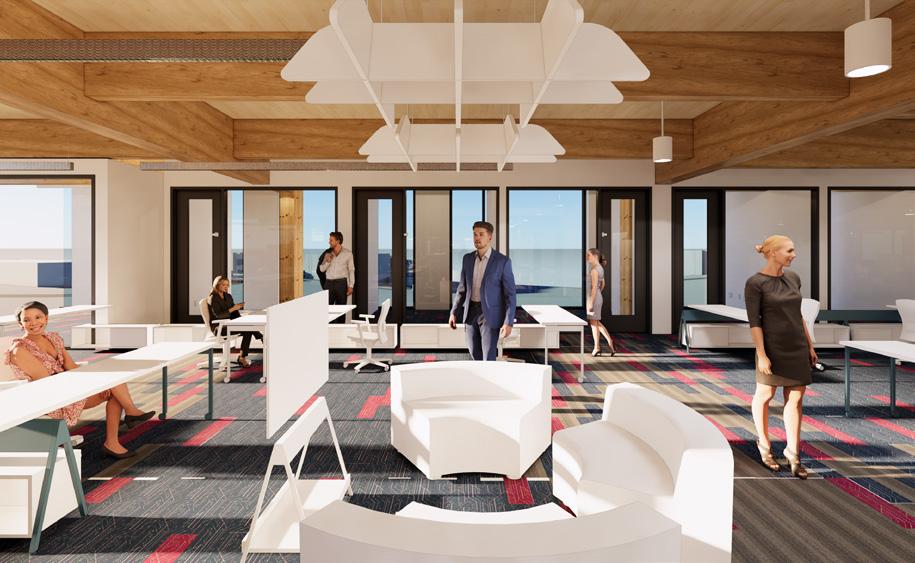

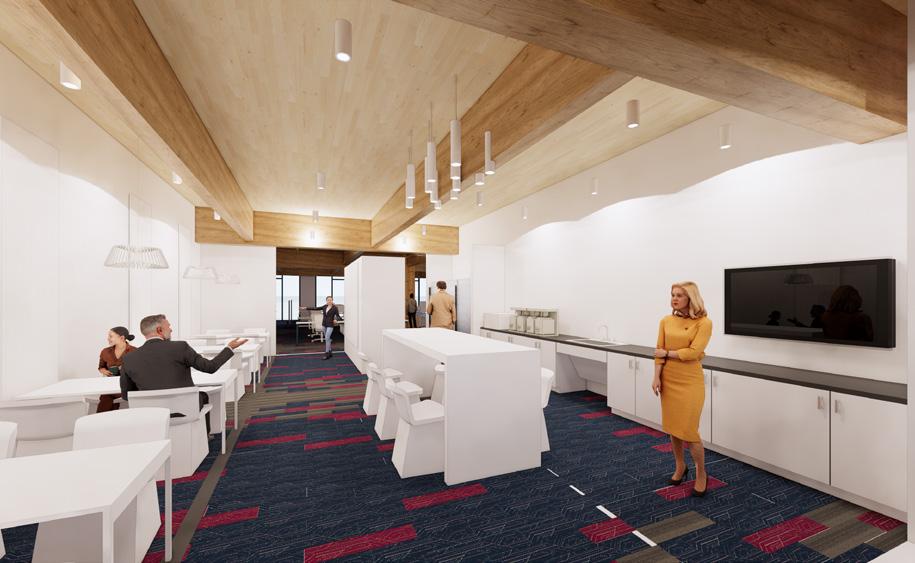
User Experience
To better understand user preferences in the office environment, we deployed a series of qualitative studies to compare our two prototypes. Each study study led 15 participants through a virtual tour of one of the prototypes, providing comparative data from 30 total participants.
Participants shared feedback on their willingness to work in the space, and overall favorability of the design. They also ranked spatial qualities such as lighting, openness, color, warmth, and design aesthetic for their specific prototype. Each group of participants were also asked to rank eight different wood species in order of preference.
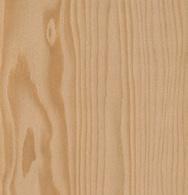
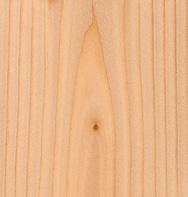
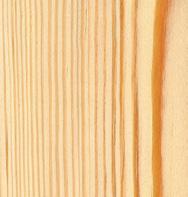

PROTOTYPE I (CONCRETE)
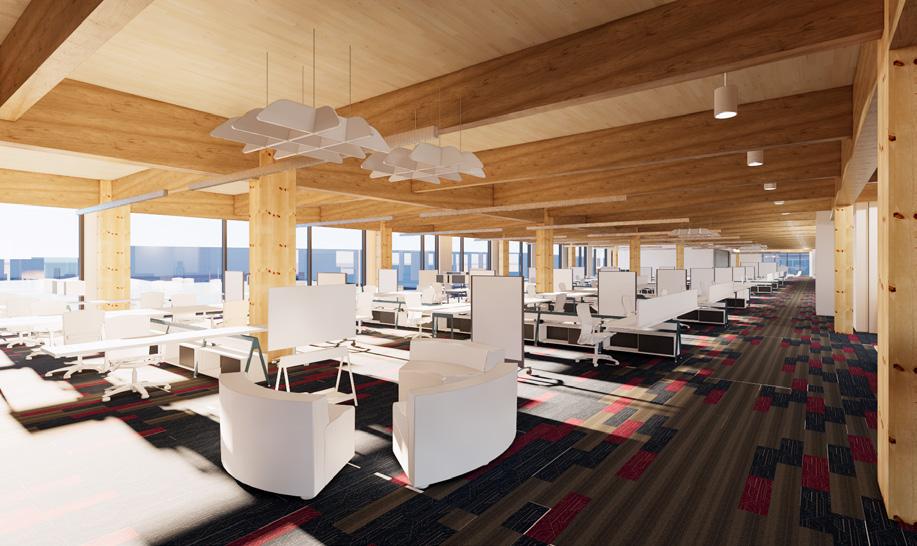
PROTOTYPE II (MASS TIMBER)
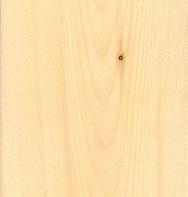
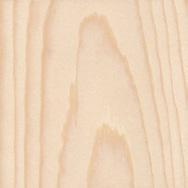
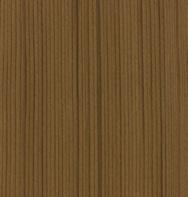

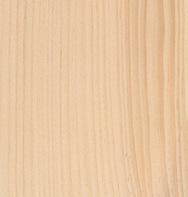
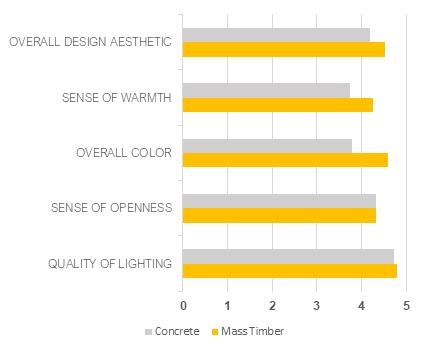
Top Takeaways
1. User willingness to work in the office space increased in Prototype II compared to Prototype I.
2. Users prefer the overall design of mass timber – especially for its sense of warmth and overall color.
3. While Prototype II required additional beams, it did not impact users’ sense of openness in the space.
Western Hemlock Douglas Fir Longleaf Pine Alaska Yellow Cedar Ponderosa Pine Western Red Cedar Spruce Pine Eastern White Pine
Building Performance
A top concern of using mass timber in construction is the potential impact on forest regrowth. Considering Prototype II is located in Dallas, Texas, the best and most likely source would be Arkansas Pine. When we look at the annual growth and removal in Arkansas forestland, we see that growth outpaces removal annually.
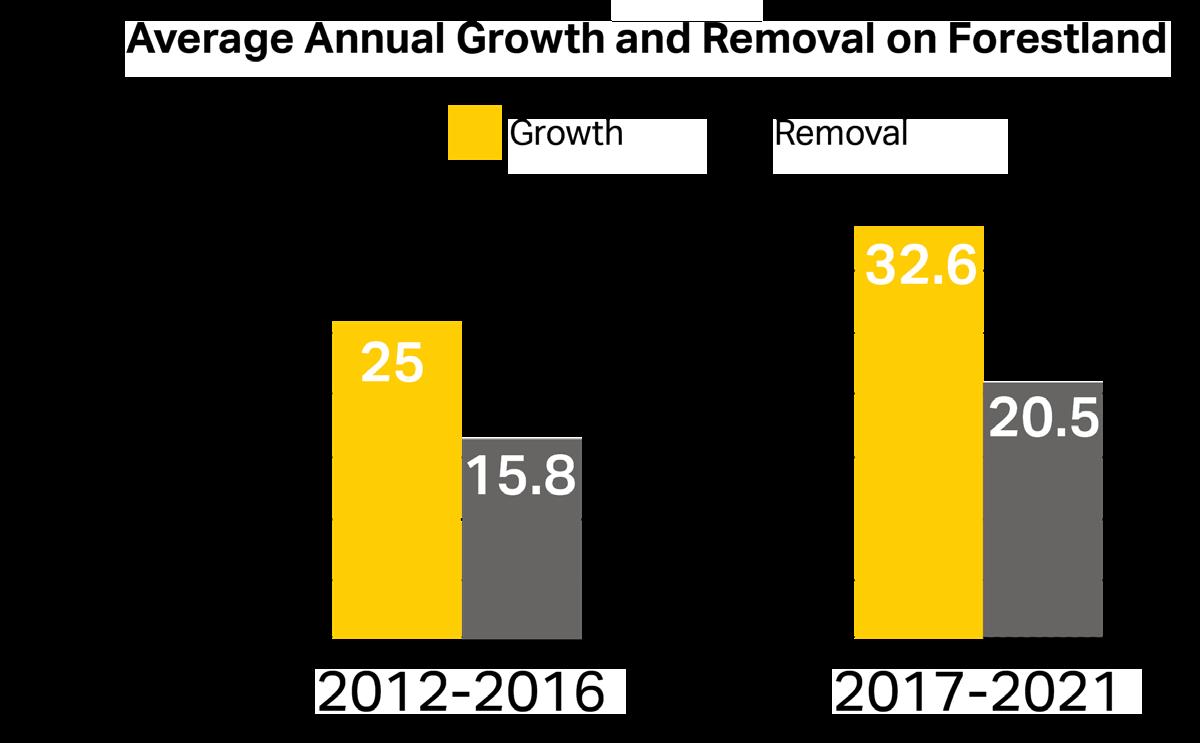
Adapted from: Arkansas Department of Agriculture 20236
By sourcing material from a forest in Arkansas, the timber used in this prototypical design will regrow across the forest in:
32 minutes
AT A RATE OF 1,987 TONS / 62 TONS PER MINUTE6 (MASS/RATE OF GROWTH)
CARBON SEQUESTRATION POTENTIAL
In Prototype II, an analysis of the structural mass concluded that the potential carbon sequestered throughout the design was 901,288 kgCO2e. This includes carbon sequestered in the timber columns (151,500 kg), CLT floor panels (929,864 kg) and structural framing (721,212 kg).
1,802,757 kg
Total Timber Mass
901,288 kgCO2e
Total Carbon Sequestered
PROTOTYPE II
Embodied Carbon Comparisons
To understand both prototypes’ embodied carbon, material baselines from the Carbon Leadership Forum 2021 (CLF) were considered and the Revit plugin, EC3, was used to transfer 3D model elements from Revit into a live carbon calculation tool. The CLF baselines (high, medium, and low) are intended to give a rough order of magnitude of embodied carbon impacts per category reflecting the significant variability of product manufacturing and uncertainty of life cycle assessment (LCA) data available.
“The CLF Baseline — the only figure of the three that currently applies to the EC3 tool — represents a “conservative” or “high” estimate for embodied carbon in building elements. This value is intended to give a rough order of magnitude of embodied carbon impacts and represents a high estimate of the embodied carbon footprint of an element if no effort is made to choose a low-carbon alternative. This CLF Baseline number can be considered a good starting point for developing carbon caps or reductions. For categories in which there are sufficient product-specific EPDs, the CLF Baseline is tied to the 80th percentile value of the category (i.e., the point where 80% of the results have values below this number) as represented in the EC3 database of published, peer-reviewed EPD results. The CLF Baseline is shown within the EC3 tool for all public categories.”
- EC3 Material Baselines7
An analysis of the total embodied carbon for each of the two prototypes showed a 19% lower amount of embodied carbon in the mass timber design and a 46% lower amount of material weight.
For Prototype II, the mass was 214 lbs/ft2 the embodied carbon was 210kg CO2e/ft2.
See Study Limitations on page 51 for information on current carbon calculation practices.
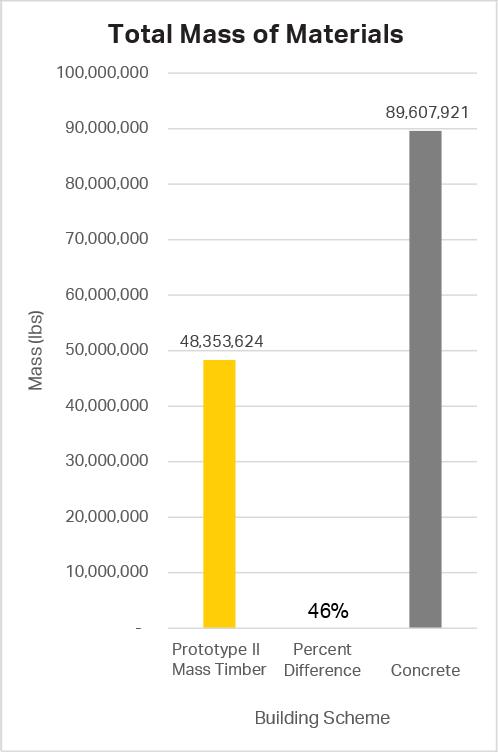

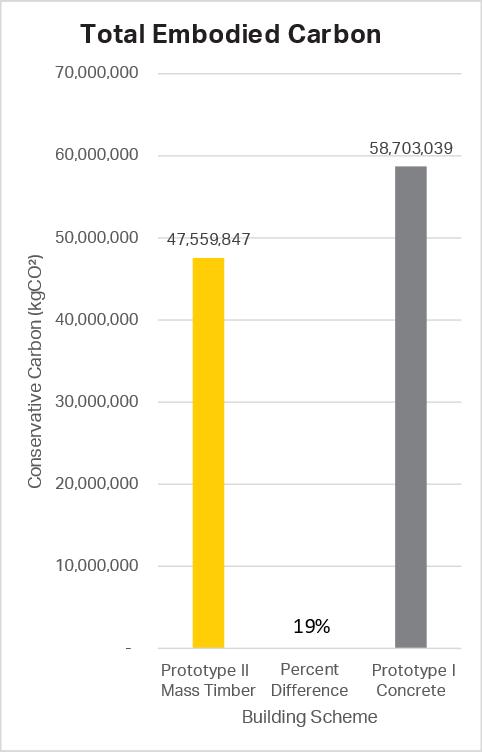

MASS TIMBER REPORT
When looking at embodied carbon compared across both prototypes overall, and by material and subassembly divisions, we see the difference between each with a per-unit understanding. The great difference in mass was found in the structural framing, with the mass timber beams and girders being 93% lighter than the concrete pan joists.
SUBASSEMBLY REDUCTIONS
MASS REDUCTION
STRUCTURAL FLOORING
By comparing the various subassemblies, their materials, and their embodied carbon properties, it is evident that walls with steel stud framing and the steel rebar in concrete shear walls and foundations contributed the highest amounts of embodied carbon, due to the manufacturing process.
When analyzing each material separately, the highest amount of embodied carbon was seen in the cold-formed steel elements (38,674,283 kgCO2e), which was significantly larger than other materials. Ready Mix concrete was the second-highest carbon exhibitor among the prototypes, due to its manufacturing process.
Looking at the material mass of building elements per prototype resulted in the highest difference in Ready Mix concrete, Cast-In-Place concrete decking, and steel rebar.
By comparing the hierarchy of subassemblies by magnitude of abundance, Prototype II showed the largest variation in the walls, structural framing, floors, and structural column weights, respectively. This is due to the use of steel or concrete in those subassemblies, which drive up the mass of those elements. The differential between each prototype is due to the reduction in building height in Prototype II, since mass timber did not need as much clearance for floor assemblies on each floor.

EMBODIED CARBON COMPARISON PER SUBASSEMBLY
STRUCTURAL
STRUCTURAL
PROTOTYPE I (CONCRETE)
COLD FORMED STEEL
GYPSUM INSULATION
CLADDING CMU HOT ROLLED
ALUMINUM
CEILING PANEL
BOARD INSULATION
READY MIX
OTHER REBAR STEEL
HOLLOW STEEL
WIRE MESH STEEL
DECKING STEEL: GALVANIZED; CAST DECKS AND UNDERLAYMENT
READY MIX
INSULATING GLAZING UNITS
ALUMINIUM EXTRUSIONS
INSULATING GLAZING UNITS
ALUMINIUM EXTRUSIONS
INSULATING GLAZING UNITS
ALUMINIUM EXTRUSIONS
INSULATING GLAZING UNITS
ALUMINIUM
STRUCTURAL FRAMING
STRUCTURAL FOUNDATIONS STRUCTURAL COLUMNS
CURTAIN PANELS
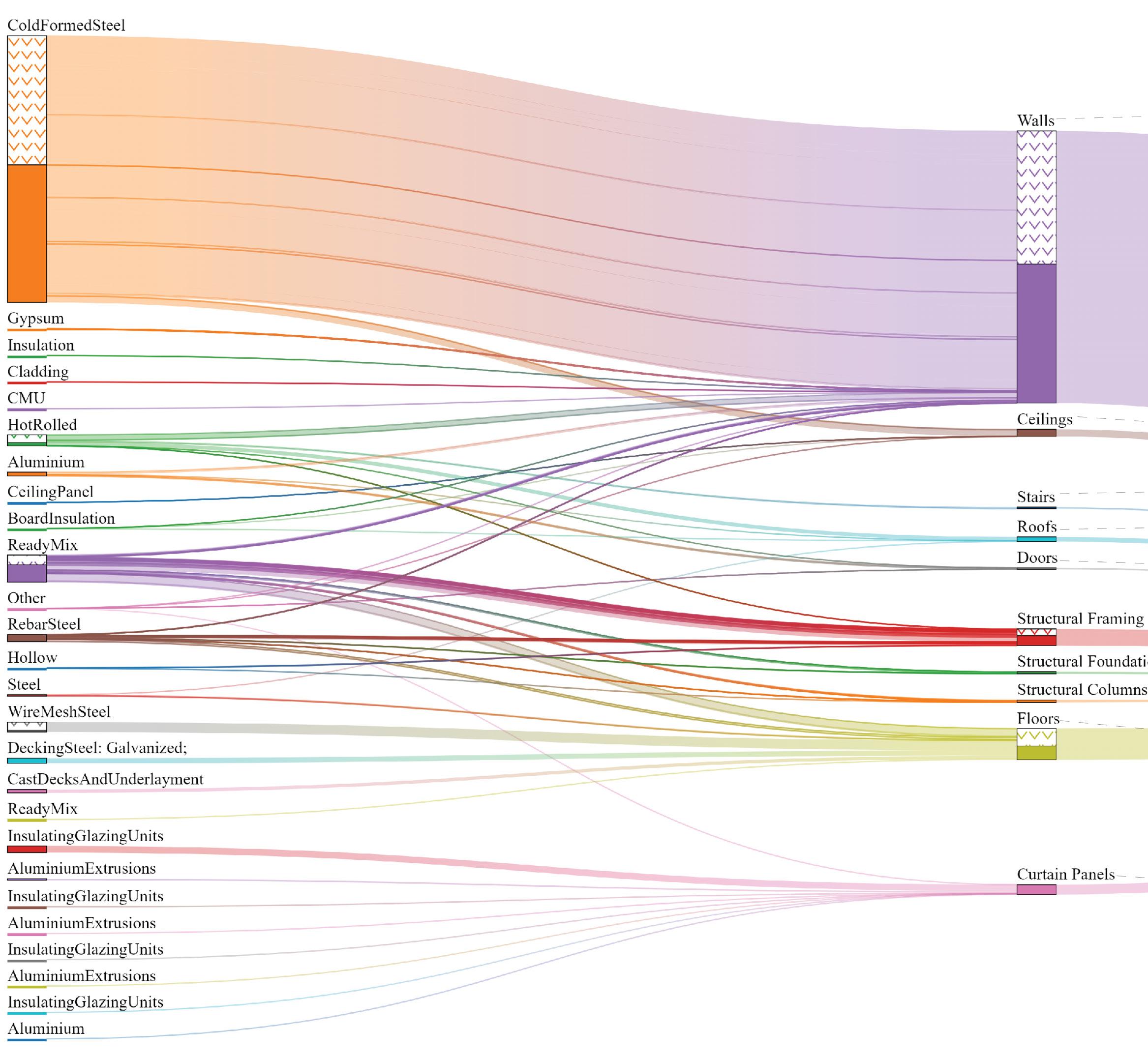
CARBON SANKEY CHART
Sankey Charts helped show how the carbon flows from material to assembly type, and then how that compares in overall construction. In both prototypes, the highest amount of carbon originates from cold formed steel studs in wall construction, which contribute to 45.7 million kgCO2e in concrete and 41 million kgCO2e in mass timber.

CONSERVATIVE EC ESTIMATE
ACHIEVABLE EC TARGET
NET ZERO EC
PROTOTYPE
II — MASS TIMBER CONSTRUCTION
COLD FORMED STEEL
INSULATING GLAZING UNITS
GYPSUM
CLADDING
INSULATING GLAZING UNITS
ALUMINIUM EXTRUSIONS
ALUMINIUM
READY MIX
READY STEEL
BOARD INSULATION
INSULATING GLAZING UNITS
ALUMINIUM EXTRUSIONS
INSULATING GLAZING UNITS
INSULATING GLAZING UNITS
OTHER TIMBER
HOT ROLLED
HOLLOW STEEL
WIRE MESH STEEL
DECKING STEEL: GALVANIZED;
MASS TIMBER: CROSS-LAMINATED TIMBER (CLT);
CAST DECKS AND UNDERLAYMENT
CAST DECKS AND UNDERLAYMENT
CARPET
DOORS
STRUCTURAL
CURTAIN PANELS
COLUMNS
STRUCTURAL FRAMING
ROOFS
STAIRS
STRUCTURAL
FLOORS
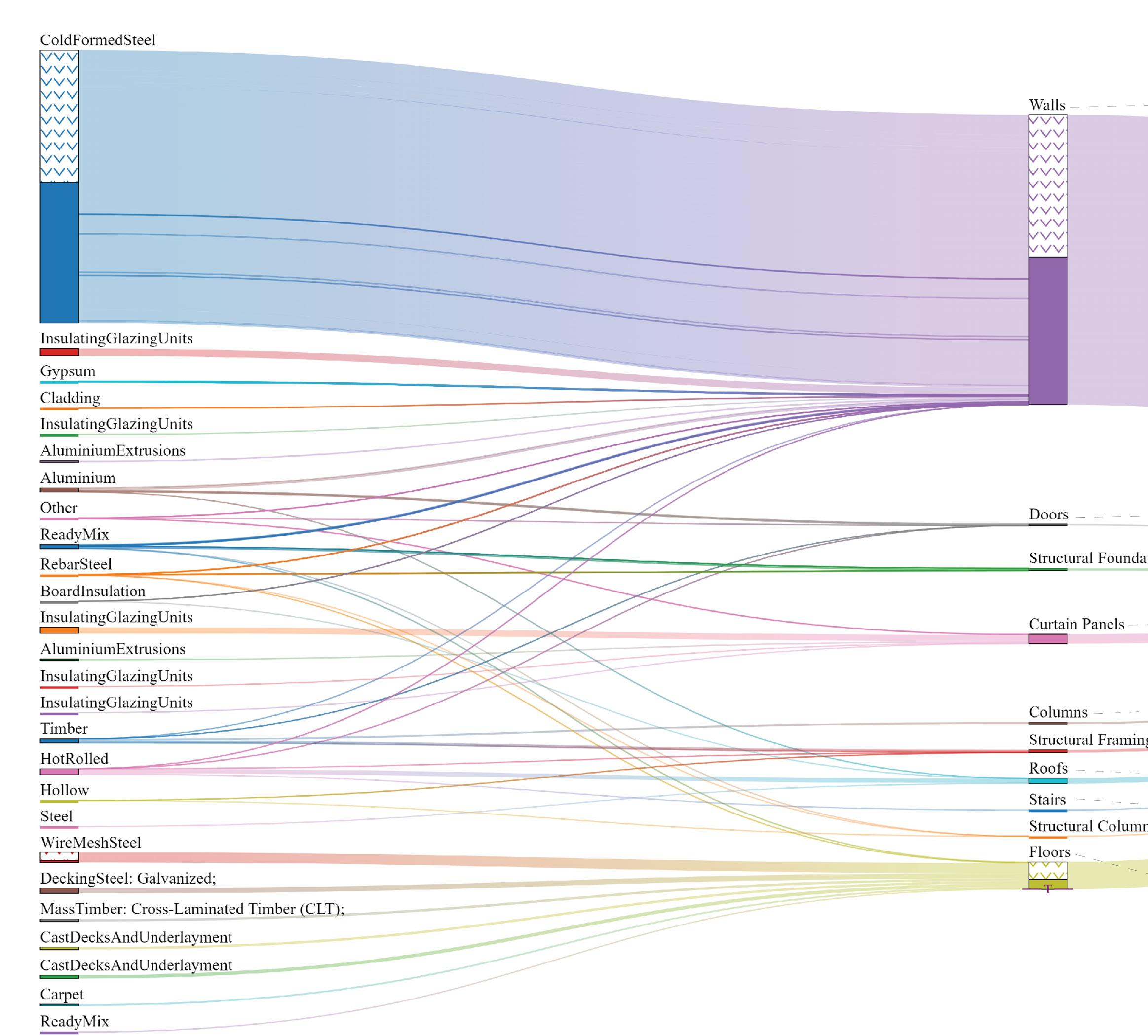
READY MIX
WALLS
FOUNDATIONS
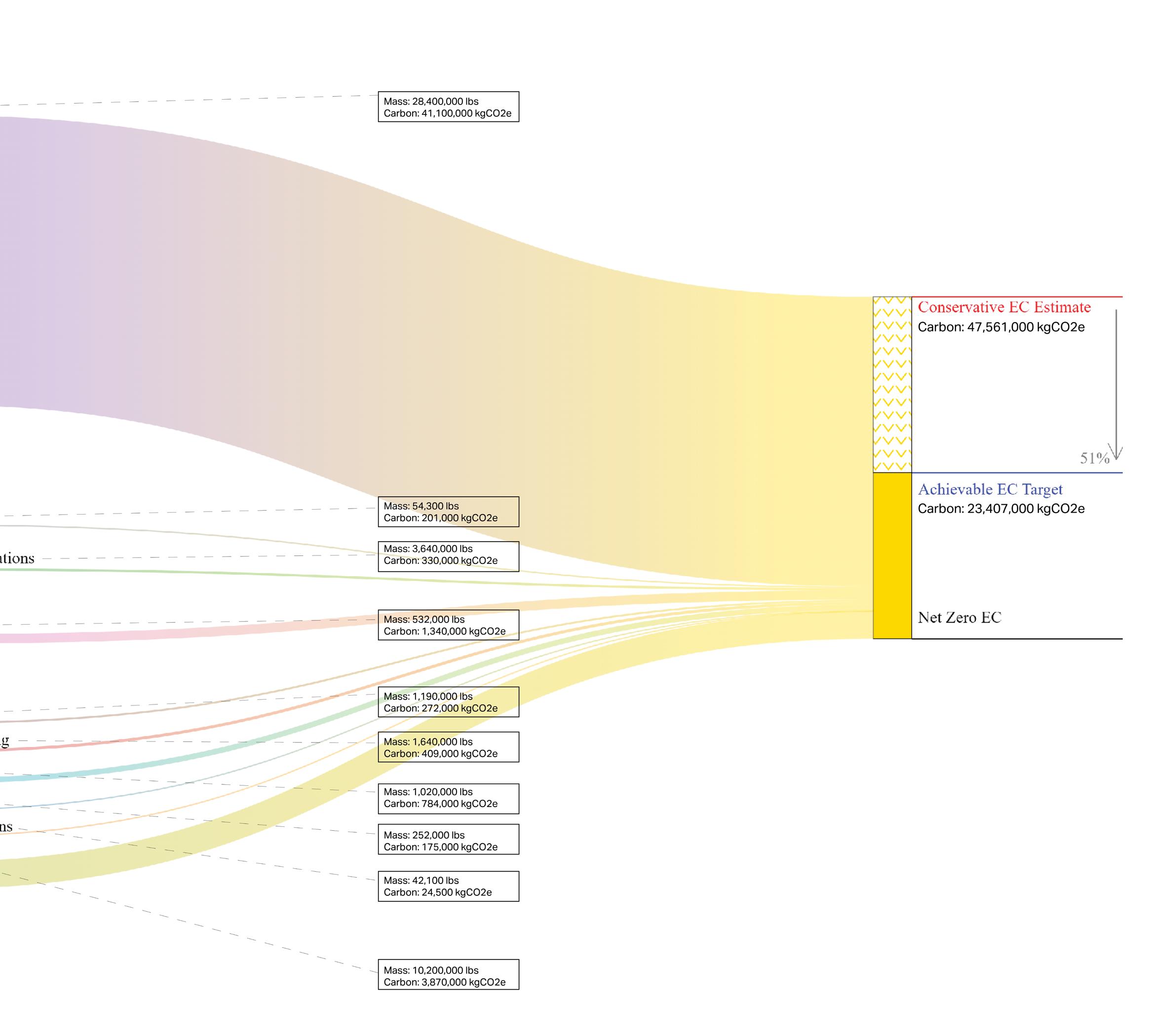
CONSERVATIVE EC ESTIMATE
ACHIEVABLE EC TARGET
NET ZERO EC
Costing Exercise
As advised by partners at Timberlab, schedules for mass timber typically are more efficient (15-25%) based on their most recent projects. This is caused by the front-end, multidisciplinary coordination in the prefabrication process. For this specific prototype comparison, whose schedule was determined for Dallas, Texas in early 2023, there is an expected 6% timeline savings.
Our study found that designing with mass timber is advantageous for speed of installation and reduced on-site labor requirements, as it’s mostly crane-based construction. Concrete, on the other hand, is more time and labor intensive and requires creating cast-in-place formwork. Pouring concrete is a time-sensitive process that requires the curing of the material, which may not occur at the same rate depending on the season, humidity, and temperature of the climate on site.
Swinerton’s costing experts conducted a full financial analysis of both Prototypes I (concrete) and Prototype II (mass timber) to investigate price and timeline differences
for this scenario. This evaluation discovered that Prototype II (mass timber) would see an increased cost due to several compounding factors. According to Timberlab’s estimate, the mass timber structure was estimated to be 69$/SF as of February 2023. The more expensive structural system was the mass timber system, totaling $15.7 million, while the concrete amounted to $12.6 million.
Areas that may see additional material cost savings in Prototype II (mass timber) include procurement and contracting, general requirements, concrete, masonry, thermal and moisture protection, and openings. Prototype II also did not require as much concrete, reducing formwork costs and had a reduced building height (13 feet total). The required foundations would also likely be less, since the weight of mass timber framing is much lighter than concrete. Additionally, the mass timber core was designed to be composed of steel moment frames with gypsum board shaft walls, while the other scheme would be composed of concrete shear walls, increasing the finish costs as compared to the other design scheme.

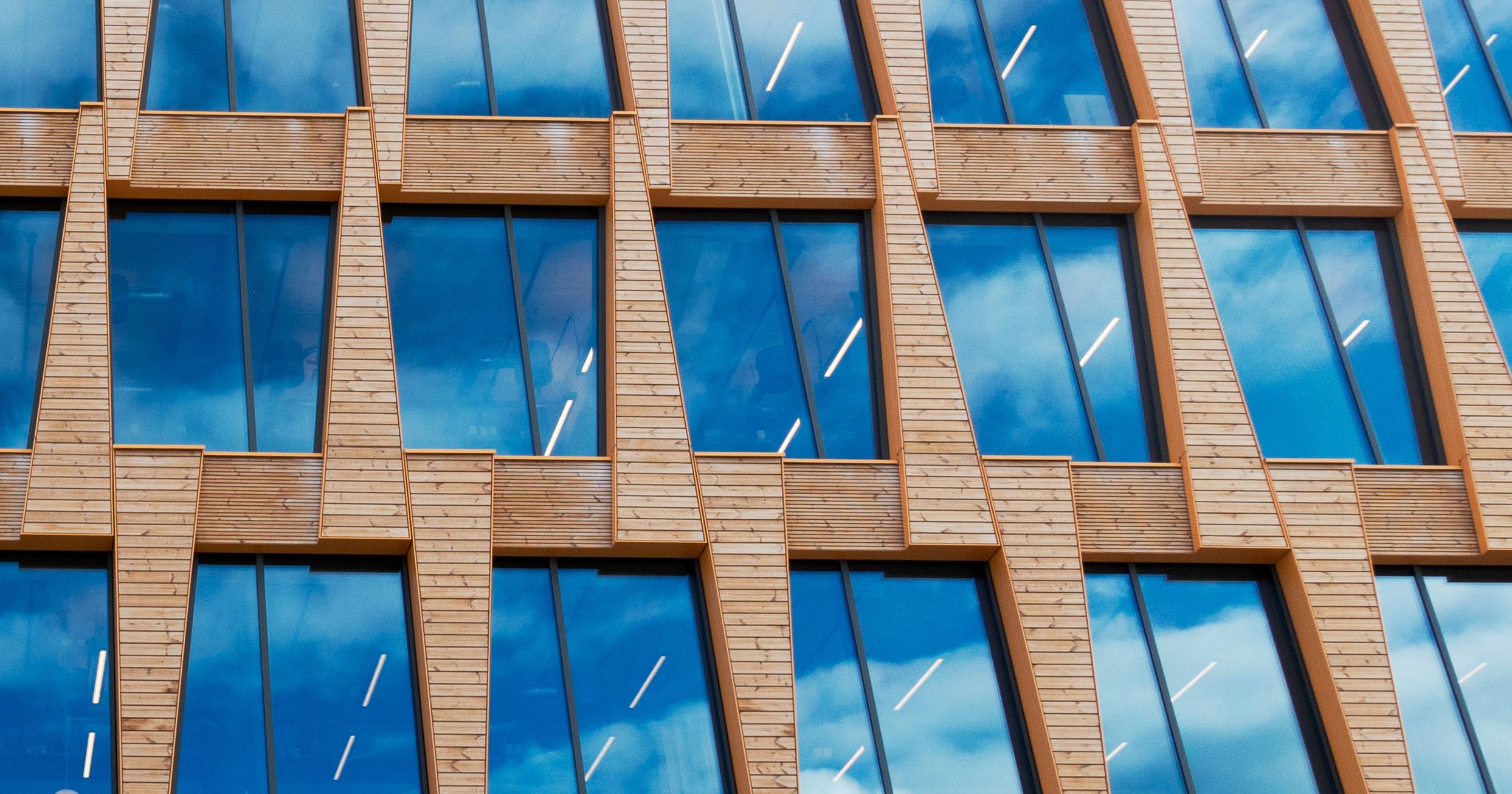
Conclusion
Findings from Prototype Comparison
BENEFITS OF MASS TIMBER CONSTRUCTION
■ Updates in code are allowing for the exposure of structural wood in taller buildings. This study focused on Type IV-HT (85 feet max. height for up to six stories), to maximize current mass timber code (IBC 2021) with concealed steel connections.1
■ Combining building systems through a raised access floor with under floor air distribution allows for both an exposed CLT panel ceiling (reduced cost and improved aesthetics) and creates a more efficient floor-to-floor height (16’ to 13’-4 ¾” floor-to-floor height), reducing overall building height (13.3% reduction).
■ Required structural materials can be regrown quickly (32 minutes in an Arkansas forest) and help to reduce the overall building mass (46% reduction). 6
■ The impact of mass timber materials also reduces the total sequestered carbon and embodied carbon (19% reduction) of the overall construction.
■ Due to multidisciplinary coordination earlier in the project, there is often a quicker construction timeline when building with mass timber (6% reduction).
LIMITATIONS OF MASS TIMBER CONSTRUCTION
■ Mass timber is more limited compared to concrete on how far it can span, requiring additional columns. Comparison of beam depth for headroom needs to be considered to determine best column spacing (25’ in Prototype II)
■ Additional columns in a space also reduce potential head count by limiting furniture layouts (6-10% reduction in office seats)
■ The cost of using mass timber is variable based on when it is purchased and owner design decisions, it can be more expensive than other structural materials (12.3% more expensive overall than concrete in comparison)
■ While mass timber projects are becoming more common across the U.S., there is still a lack of wide-spread skilled mass timber labor to construct projects. This often leads to increased project budgets and schedules when estimating.
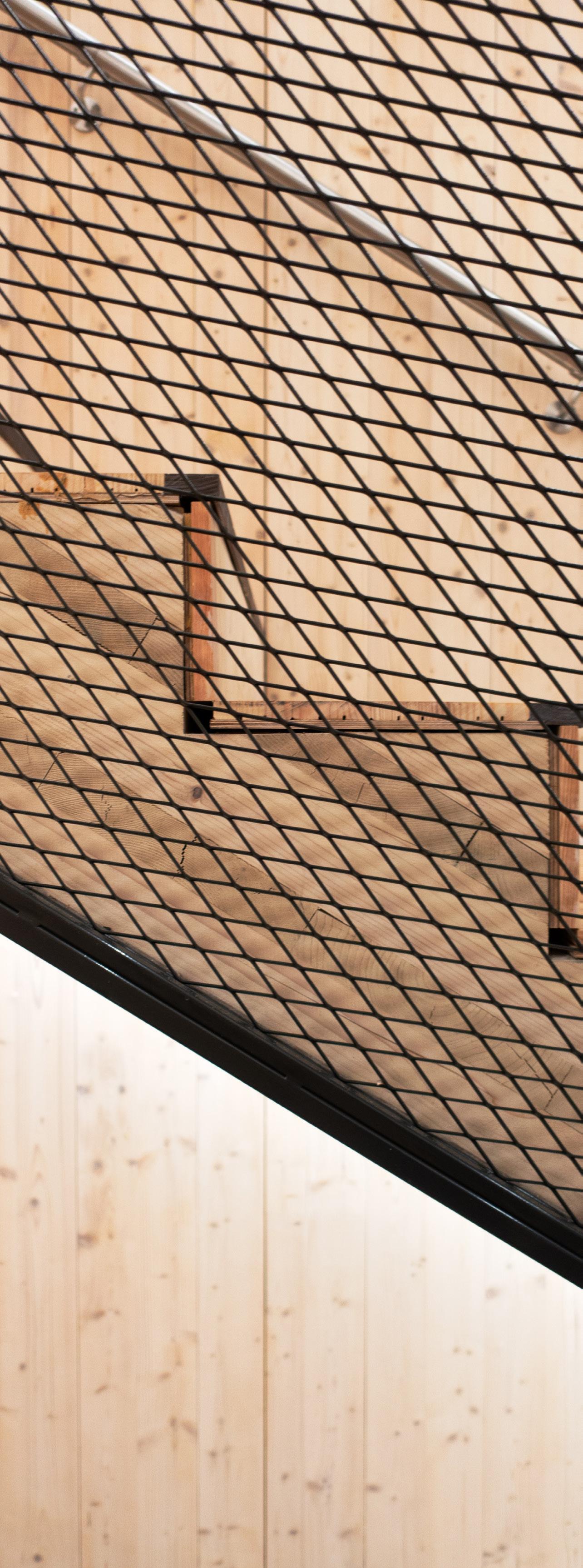
Study Limitations
In this prototype comparison analysis, we focused on design development and overall performance and impact. Other areas for future exploration could include insurance considerations, hybrid structural schemes, and periodic updates to the rapidly changing code for mass timber.
While our report uses industry-wide accepted values, methodologies, and tools to calculate embodied carbon for mass timber, we recognize that there are also larger questions around carbon accounting processes for wood harvesting and manufacturing and the assumption that mass timber is inherently carbon neutral. These accounting methodologies require further assessment and validation. It is not the intent of our study to address such issues.
Insurance considerations were not deeply studied in this case; however, it is a major influence in the policies created around the adoption of mass timber. These considerations may include, EoW (escape of water/flooding), mold, glue denaturing, fungus, delamination, combustible voids, swelling, toppling of structure, rot, and endangerment of surrounding areas.8 However, design interventions can help address some of these considerations. For example, having concrete core/shaft walls and a second-floor concrete slab can significantly help limit the spread of fire within a mass timber building during construction. Additionally the use of gypcrete in floor assemblies helps prevent the spread of fire from floor to floor as well.
We anticipate over the next decade that as the popularity of mass timber increases, this construction typology will become increasingly affordable and attractive as an option for the industry. We also foresee a rapid evolution in the mass timber industry, with increased leasing velocity from prospective tenants, increased ESG alignment of goals through its usage, and resiliency in market downturns.
Acknowledgments
This report is a product of collaboration between Corgan and our partners at Timberlab, Swinerton, and Texas Air Systems. Thank you to all of those involved for you contribution of time, expertise, resources, and ideas to make this study a reality.
Corgan
HUGO RESEARCH AND INNOVATION TEAM
Abe Desooky, Assoc. AIA, LEED Green Associate, Design Researcher
Melissa Hoelting, Assoc. AIA, WELL AP, Associate and Senior Design Research Lead
Samantha Flores, AIA, NCARB, RID, Vice President and Director of Hugo
Mahdi Afkhami, PhD, LEED Green Associate, RESET AP, Design Researcher
CONTRIBUTORS + ADVISORS
Joe Haver, AIA, Principal, Commercial Sector Leader
Tania Madah, Project Designer
Garry Walling, Principal, Interiors Studio Design Director
Stephanie Beasley, Associate, Project Design Manager
Dylan Wells, Associate and Director of Model Shop
Blake Arnold, Shop Fabricator
Amin Mody, Immersive Tech. Specialist
Graziella Detecio, Graphic Designer
Cynthia Gonzales, Marketing Coordinator
Kurt Griesbach, Photographer, Senior Manager
Partners
TIMBERLAB
Erica Spiritos, Vice President and Director or Preconstruction
Jeff Morrow, Mass Timber Business Development
SWINERTON
Jeff Blakeley, Director of Development
Bill Brady, Preconstruction Manager
TEXAS AIR SYSTEMS
Gene Lowery, Sales
ADDITIONAL IN-KIND SUPPORT
Kim Pior, Snavely Forest Products – Technical Specialist
Paul Radtke, Tate Flooring – Commercial Regional Manager
Sung Cho, Structurlam – Regional Manager Construction Sales

Additional Resources

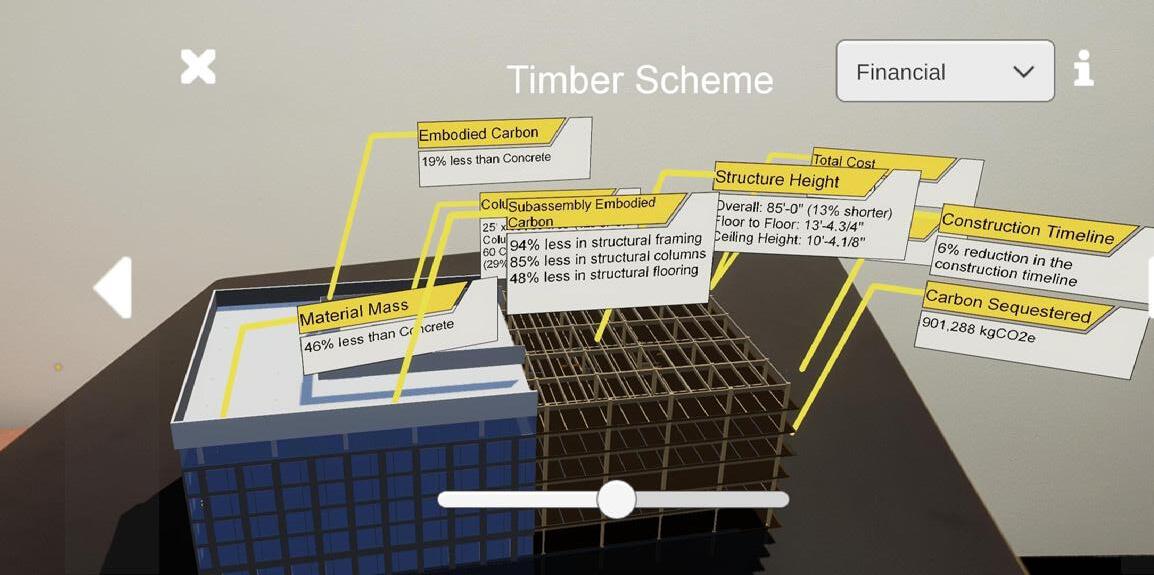
PROTOTYPE VIRTUAL TOUR
Through an internet browser on any device, jump into the interior of both our mass timber and concrete prototypes to experience the different design qualities and read information pop-ups to share outcomes from this comparison analysis.
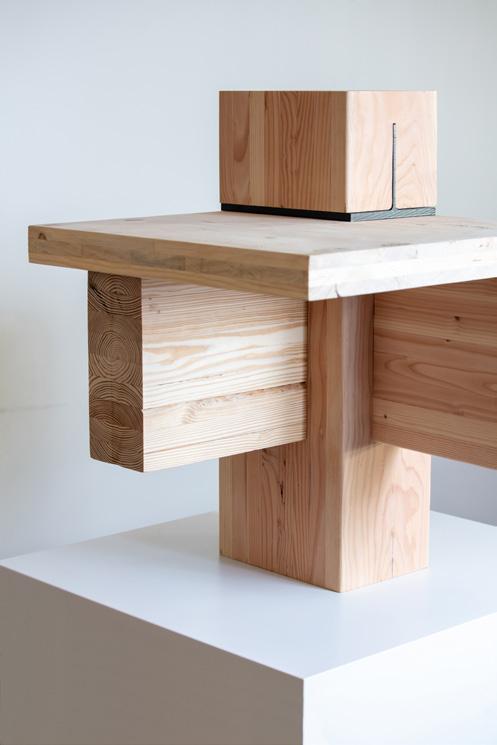
AR TABLETOP MODEL
In our Corgan AR app, we have added an AR tabletop model where viewers can experience both our mass timber and concrete prototypes, use the slider tool to take a section view, and read information pop-ups to share financial, sustainable, and experiential outcomes from this comparison analysis.


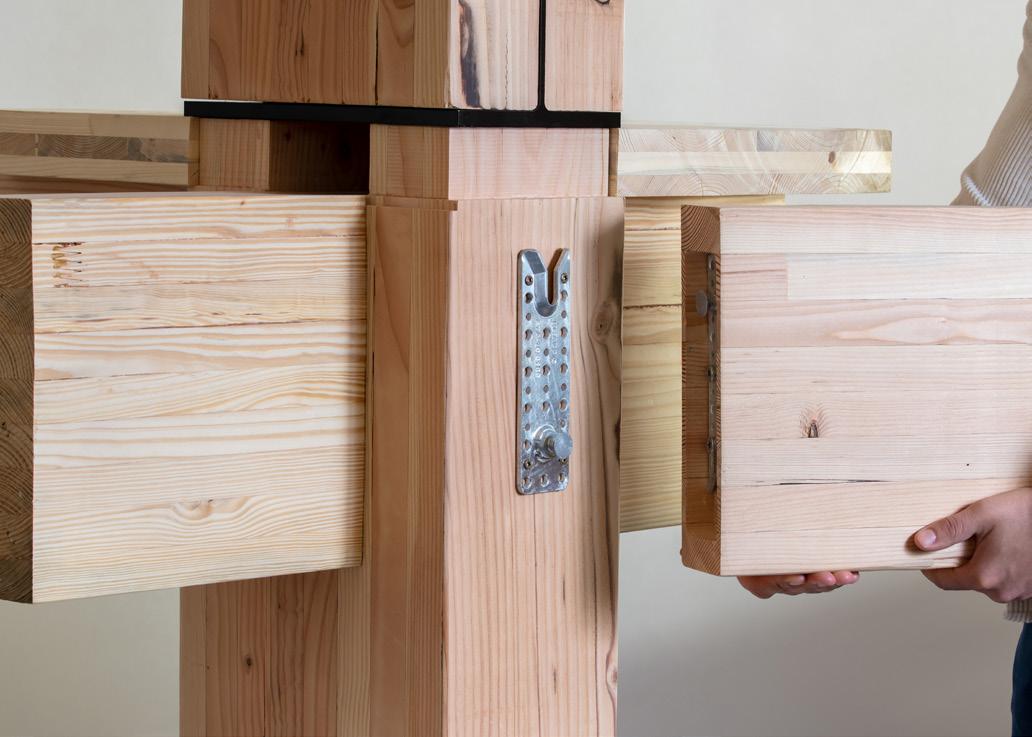
PHYSICAL MODEL
To study the mass timber structural system of our prototype, we designed and built a half scale physical model of the connection. The model will serve as an educational tool for designers and clients to understand how elements work in the primary structure and how connections occur. The model is located in Corgan's Dallas headquarters.
References
Mass Timber Overview
1. Mass Timber Projects in Design & Constructed— Woodworks. (n.d.). WoodWorks | Wood Products Council. Retrieved March 2, 2023, from https://www. woodworks.org/resources/mapping-mass-timber/
2. Softwood Lumber Board. (2020). Mass Timber Outlook. https://softwoodlumberboard.org/wp-content/ uploads/2021/03/SLB-Mass-Timber-Outlook-2021Final-Condensed.pdf
3. Haddouche, M., & Ilinca, A. (2022). Energy Efficiency and Industry 4. 0 In Wood Industry: A Review and Comparison to Other Industries. Energies, 15(7), 2384. https://doi.org/10.3390/en15072384
4. Manufacturer Directory—APA – The Engineered Wood Association. (n.d.). Retrieved November 28, 2022, from https://www.apawood.org/manufacturer-directory?c=9
5. Knox, A., Parry-Husbands, H., & Pollinate. (2018). Workplaces: Wellness+ Wood= Productivity. Forest & Wood Products Australia. https://assets.ctfassets. net/fqjwh0badmlx/1sm3iELG79J0j7xOP6kPW7/ a1dc483345d724fcc2dc9de177f2e883/Make_It_ Wood_-_Wellness___Wood_report.pdf
6. Rice, J., Kozak, R. A., Meitner, M. J., & Cohen, D. H. (2006). Appearance Wood Products and Psychological WellBeing. Wood and Fiber Science, 644–659. https://wfs. swst.org/index.php/wfs/article/view/180
7. The Nature of Wood. (n.d.). Terrapin Bright Green. Retrieved December 21, 2022, from https://www. terrapinbrightgreen.com/report/the-nature-of-wood/
8. Li, Q. (2010). Effect of forest bathing trips on human immune function. Environmental Health and Preventive Medicine, 15(1), 9–17. https://doi.org/10.1007/s12199008-0068-3
9. Specifying Appearance Grades for CLT, NLT, and Glulam. (n.d.). WoodWorks | Wood Products Council. Retrieved May 1, 2023, from https://www.woodworks. org/resources/specifying-appearance-grades-for-cltnlt-and-glulam/.
10. thinkwooddev. (2018, April 25). 4 Things to Know About Mass Timber. Think Wood. https://www.thinkwood.com/ blog/4-things-to-know-about-mass-timber
11. Tall Wood Buildings In The 2021 IBC – Up To 18 Stories Of Mass Timber. (n.d.). WoodWorks | Wood Products Council. Retrieved January 21, 2023, from https://www. woodworks.org/resources/tall-wood-buildings-in-the2021-ibc-up-to-18-stories-of-mass-timber/
12. Wood Innovations. (2016, February 1). US Forest Service. https://www.fs.usda.gov/science-technology/ energy-forest-products/wood-innovation
13. Biden administration announces $32 million to advance climate-smart mass timber construction, and expand wood markets. (n.d.). Retrieved January 3, 2023, from https://www.usda.gov/media/ press-releases/2022/05/27/biden-administrationannounces-32-million-advance-climate-smart.
14. Lamlom, S. H., & Savidge, R. A. (2003). A Reassessment of Carbon Content in Wood: Variation Within And Between 41 North American Species. Biomass and Bioenergy, 25(4), 381–388. https://doi.org/10.1016/ S0961-9534(03)00033-3
15. Introduction To Whole Building Life Cycle Assessment: The Basics. (n.d.). WoodWorks | Wood Products Council. Retrieved October 23, 2022, from https://www. woodworks.org/resources/introduction-to-wholebuilding-life-cycle-assessment-the-basics/
16. Allan, K.; Phillips, A.R. Comparative Cradle-to-Grave Life Cycle Assessment of Low and Mid-Rise Mass Timber Buildings with Equivalent Structural Steel Alternatives. Sustainability 2021, 13, 3401. https://doi.org/10.3390/ su13063401
17. Andersen, J. H., Rasmussen, N. L., & Ryberg, M. W. (2022). Comparative Life Cycle Assessment of CrossLaminated Timber Building and Concrete Building with a Special Focus on Biogenic Carbon. Energy and Buildings, 254, 111604. https://doi.org/10.1016/j. enbuild.2021.111604
18. ‘Everyday Use’ From ‘Roadmap to Carbon Neutrality’ By APCO Worldwide. (n.d.). Roadmap to Carbon Neutrality. Retrieved January 21, 2023, from https://readymag. com/p14148493/
19. Anderson, J., & Moncaster, A. (2020). Embodied Carbon of Concrete In Buildings, Part 1: Analysis Of Published EPD. Buildings and Cities, 1(1), pp. 198–217. https://doi. org/10.5334/bc.59
20. Puettmann, M., Pierobon, F., Ganguly, I., Gu, H., Chen, C., Liang, S., Jones, S., Maples, I., & Wishnie, M. (2021). Comparative LCA’s Of Conventional and Mass Timber Buildings in Regions With Potential For Mass Timber Penetration. Sustainability, 13(24), 13987. https://doi. org/10.3390/su132413987
21. 2021 International Building Code (IBC) | ICC Digital Codes. (n.d.). Retrieved January 21, 2023, from https:// codes.iccsafe.org/content/IBC2021P1/chapter-6types-of-construction
22. Spiritos, Erica. Timberlab. Retrieved November 12, 2023, from https://timberlab.com
23. Woodworks. (2022). Mass Timber Design Manual Vol 2. Woodworks. https://www.woodworks.org/resources/ mass-timber-design-manual/
24. Designer’s Circle for Building Professionals. (2023, February 1). APA - Engineered Wood Association; APA. https://www.apawood.org/designerscircle-winter-2019
25. Arkansas Department of Agriculture. (n.d.). Arkansas Department of Agriculture. Retrieved February 24, 2023, from https://www.agriculture.arkansas.gov/
26. ARCGIS Web Application. (n.d.). Retrieved April 14, 2023, from https://www.arcgis.com/apps/webappviewer/ index.html?id=586f69d102b94f0ca7fc509489e1f77e
27. Radicalcartography. (n.d.). Retrieved April 14, 2023, from http://www.radicalcartography.net/
Prototype Case Study
1. Cross-Laminated Timber Passes Its First Real-World Blast Test. (2018, May 29). The Architect’s Newspaper. https://www.archpaper.com/2018/05/cross-laminatedtimber-passes-real-world-blast-test/
2. Dovetail, A. the A. /. (n.d.). Preventing Acoustical Issues – Wood Design & Building. Retrieved November 10, 2022, from http://www.wooddesignandbuilding.com/ preventing-acoustical-issues/
3. Herzog & De Meuron Unveils Mass Timber Mixed-Use Development in Austin, Texas. (2022, August 17). ArchDaily. https://www.archdaily.com/987397/herzogand-de-meuron-unveils-mass-timber-mixed-usedevelopment-in-austin-texas
4. Mowrey, H. (2022, March 5). 2022 Timber Trends: The Year Ahead. Think Wood. https://www.thinkwood.com/ blog/2022-timber-trends
5. Shafayet Ahmed, & Arocho, I. (2020). Evaluating The Feasibility of Mass Timber as a Mainstream Building Material in The U.S. Construction Market: Industry Perception, Cost Competitiveness, and Environmental Performance Analysis. https://doi.org/10.13140/ RG.2.2.25409.17765
6. Structural Composite Lumber (SCL)—APA – The Engineered Wood Association. (n.d.). Retrieved November 7, 2022, from https://www.apawood.org/ structural-composite-lumber
7. What is mass timber? - Design + construction. (n.d.). Naturally: Wood. Retrieved November 7, 2022, from https://www.naturallywood.com/topics/mass-timber/
8. Net Zero Buildings—Does Wood Store Carbon? (n.d.). Think Wood. Retrieved March 2, 2023, from https:// www.thinkwood.com/sustainable-architecture-design/ net-zero-carbon-buildings
9. Mass Timber Projects in Design & Constructed— Woodworks. (n.d.). WoodWorks | Wood Products Council. Retrieved March 2, 2023, from https://www. woodworks.org/resources/mapping-mass-timber/
10. Kinder, E., & Kinsley, G. (2021). Mass Timber Connections Index: Optimal Connection Considerations. Woodworks Wood Products Council. https://www.woodworks.org/wp-content/uploads/ mass-timber-connections-paper-woodworks.pdf
11. Munir, M. T., Pailhoriès, H., Aviat, F., Lepelletier, D., Pape, P. L., Dubreil, L., Irle, M., Buchner, J., Eveillard, M., Federighi, M., & Belloncle, C. (2021). Hygienic perspectives of wood in healthcare buildings. Hygiene, 1(1), 12–23. https://doi.org/10.3390/hygiene1010002
CONTINUATION OF REFERENCES
12. Pasternack, Rachel; Wishnie, Mark; Clarke, Caitlin; Wang, Yangyang; Belair, Ethan; Marshall, Steve; Gu, Hongmei; Nepal, Prakash; Dolezal, Franz; Lomax, Guy; Johnston, Craig; Felmer, Gabriel; Morales-Vera, Rodrigo; Puettmann, Maureen; Van den Huevel, Robyn. 2022. What Is the Impact of Mass Timber Utilization on Climate and Forests . Sustainability. 14(2): 758. https:// doi.org/10.3390/su14020758.
13. Port Of Portland, PDX airport main terminal expansion— Work—ZGF. (n.d.). Retrieved March 20, 2023, from https://www.zgf.com/work/3734-port-of-portland-pdxairport-main-terminal-expansion
14. Curtis, C., Hindmarsh-Wilcox, J., McConnell, C., Noriega, I., & Orta, E. (2022). Mass Timber Schools: Building for Wellness. Mithun. https://mithun.com/wp-content/ uploads/2021/12/MassTimberSchools_Report.pdf
15. Six trends in data center design | 2021-12-08 | mission critical magazine. (n.d.). Retrieved March 23, 2023, from https://www.missioncriticalmagazine.com/ articles/93895-six-trends-in-data-center-design
16. Inventory Of Acoustically Tested Mass Timber Assemblies. (n.d.). WoodWorks | Wood Products Council. Retrieved March 24, 2023, from https://www. woodworks.org/resources/inventory-of-acousticallytested-mass-timber-assemblies/
17. A Barndominium Can Be a Carbon Storage Warehouse. (2020, February 14). Hansen Buildings. https://www. hansenpolebuildings.com/2020/02/a-barndominiumcan-be-a-carbon-storage-warehouse/
18. Bergman, R., Oneil, E., Puettmann, M., Eastin, I., & Ganguly, I. (n.d.). Updating of US Wood Product Life-Cycle Assessment Data for Environmental Product Declarations (World Conference on Timber Engineering). WCTE 2014. https://www.fpl.fs.usda.gov/ documnts/pdf2014/fpl_2014_bergman006.pdf
