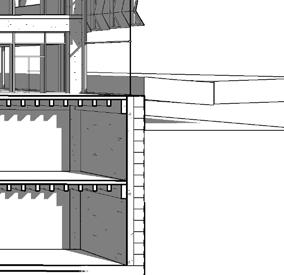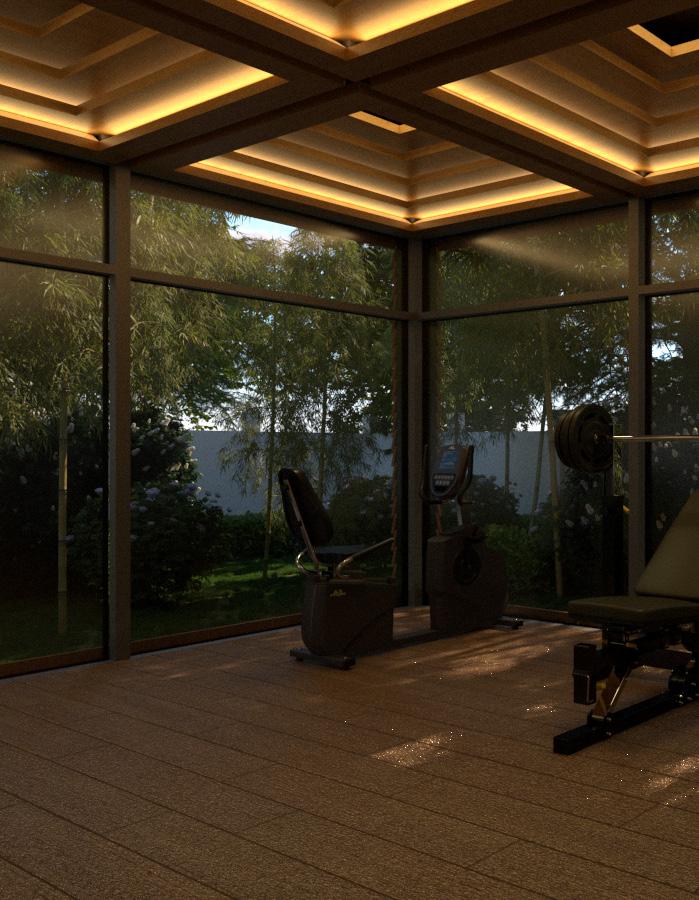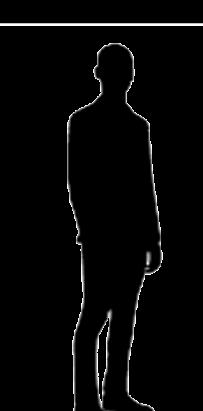Corey Bishop
Architecture Portfolio

Corey Ethan Bishop Miami, Florida Cebishop30@gmail.com 786-217-8628 2
Education
Florida International University Masters in Architecture.
Experience
Drafter for Stone Works
Produced drawings of room renovations and redesigns.
Architect for LD Home
Produced drawings of projects for approval to permitting office.
Partnership with Knuk
Worked with design company in New York. 2022
Skills
Drawings
Autocad, Revit
Adobe Products
Illustrator, InDesign, Photoshop
Rendering Softwares
V-Ray, Twinmotion
2019 - 2024 2021 - 2022 2022 - 2023
3
Table of Contents
Spring 2023

Page 6 - 15
Summer 2023
Page 16 - 22

4
Summer 2022 Page 33 - 40



Fall 2022 Page 23 - 32
5


WaterRun Apartments
1 BED
1 BED
1 BED
1 BED 1 BED
PARK Mundy Street
PARK T4 T5 T4 T4 T4 T4 One Way Parti Diagram Site 8
1 BED STU MEP CAFE
SouthDixieHighway
Air Vent
Hvac Systems
Exterior Panel 1" Air gap
Insulation
CMU
Insulation
Interior Finishing
Wood Shelving
Metal Hinges
Exterior Panel 1" Air gap
Insulation
CMU
Insulation
Interior Finishing
Exterior Panel 1" Air gap
Insulation
CMU
Brick Panel
Wood Cabinetry
Wall Section 9

Section 10

Section 11
A B C D E 1 2 3 A B C D E 1 2 3 Second Floor Ground Floor 12


13

Section 14

15


Centro de Movimiento


Site 18
Centro De Movimiento is 7-story building located in the Bronx, New York.
It is a sports facility in which the main goal was to incorporate all age groups and the entirety of the community. The site is atop a 72’ slope called “Jerome Slope.” A historical small park in the Bronx.

The construction of the building focuses on precast concrete elements with a concrete structural system. The facade system is made up of framing systems holding fiber cement panels sourced from Equitone.

The facade system resembles that the building is moving as you do.

The orientation of the building is laid out to follow the directionality of the site, and offers an overlook of the Bronx from its Eastern front.
Featured within the building is multiple sports and recreational programs such as sporting courts, gyms, and rock climbing walls.
LJLJLJLJ □□□□ □□□□ =============================I s.
Wall Section 19












UP Basement Floor Ground Floor Section Perspective 19















DN UP DN UP DN UP DN UP Second Floor Third Floor 20

21

22

Knuk ADA Series 1

Meditation Cabin
Across the world, people have different practices for relieving stress or tension. For many, people meditate or do yoga, for others people study and practive religious beliefs. For this iteration of an ADU, I designed a meditative space that has a large connection to the surrounding area of the building. The quiet and still room can be used as other programatic spaces if wanted, but its intended purpose through deisgn is to be a place of serenity. A key feature of the project is the ceiling condition which contains 9 groups of a series of panels. In between these panes, light is relfected so give off a smooth and subtle lighting scenario within the building. 9 is a significant number in Buddhism meaning completion and perfection.

25

26
Exploded Axonometric 27



1’ 5’ 10’ Gridded Section
28
Light Diagram

Knuk ADA Series 2

Prayer Room
Prayer rooms are popular with many religions. Most religions have small significances like Mecca for Muslim, number significance for Christianity, and so on. With this in mind I aimed to create a prayer room suited for any religion I can incorporate. A serene room which offers a quiet place to focus in prayer and intimacy with your religion. Directed in one direction, is the resembelence of there is one thing you need to focus on in the moment. Outside of prayer, the room can be used for other programs, a workout room or yoga space, a reading nook or even nap house. The small room is adaptable to many uses due to the space provided.

31

32

 South Beach Alley Pavilion
South Beach Alley Pavilion
Concept Statement
The project aims to enlighten people on a current event which essentially displaces a certain group of people from what they call home. During the Covid-19 pandemic, there was a large migration of people from places like New York and Texas, relatively shut down states for the pandemic, to come to Miami where Florida was in a state of openess of buisness and life. This migration of newfound Floridian residents has surged the housing market to sky rocket in prices. Rent has been raised in general and the cost of living is beginning to feel overwhelming. In turn, People who have resided in Miami from the low to middle-class find themselves unable to keep up with the cost of life, forcing them to move to a place they don’t truly want. The feeling of being displaced from somewhere you feel comfortable leaves the soul uneasy and unfulfilled often. This project offers a program that draws people to want to be close, but also has a constantly actong force which repels people from being able to be where they want.

35

36

Site Plan 37







Freedom Seperation Hinderance 38
Ground Floor

Second Floor

Section 39


40
Architecture Portfolio


























































