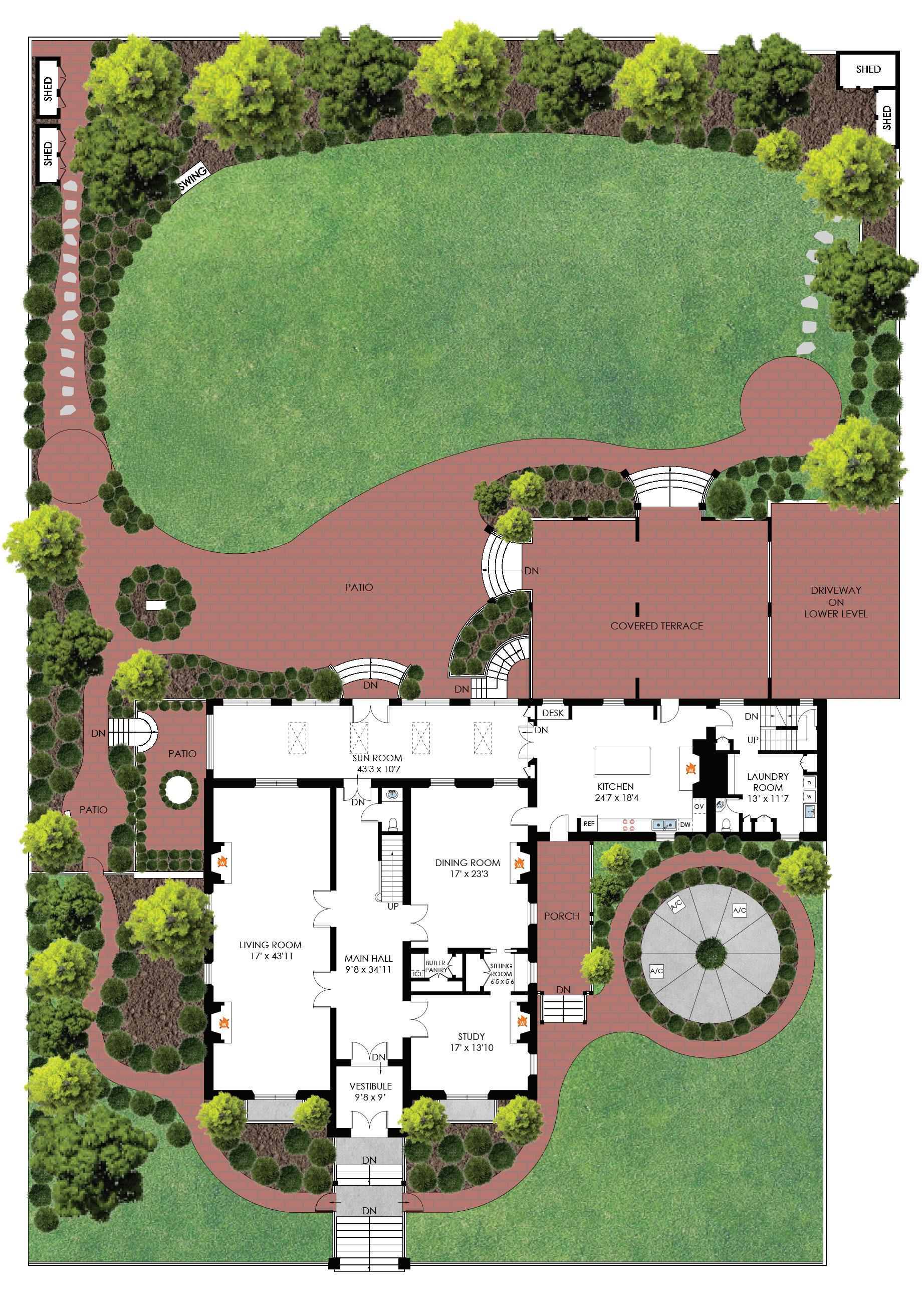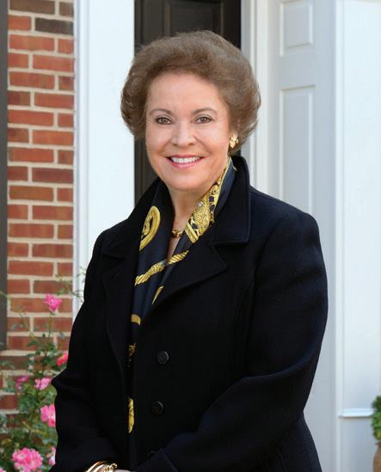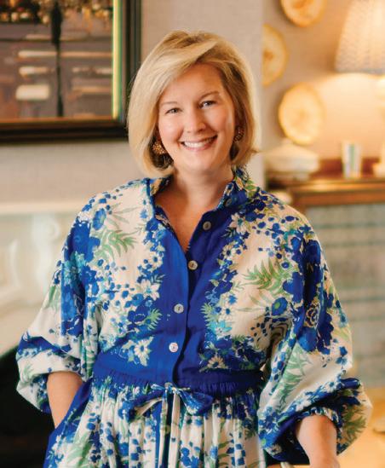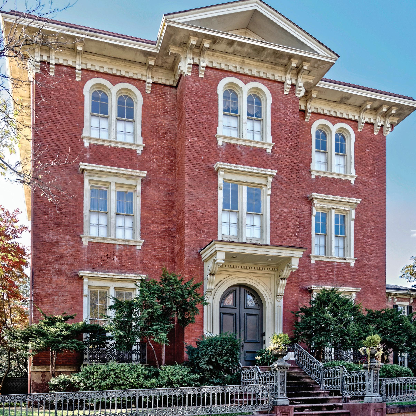


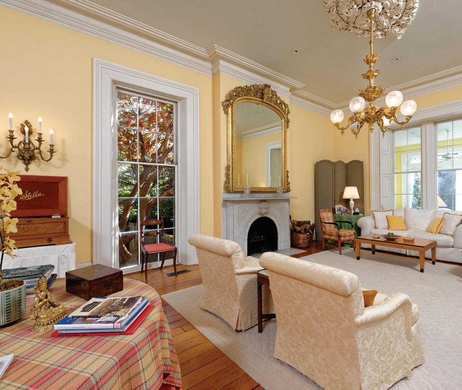
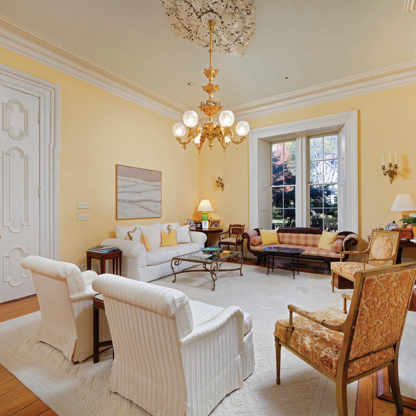
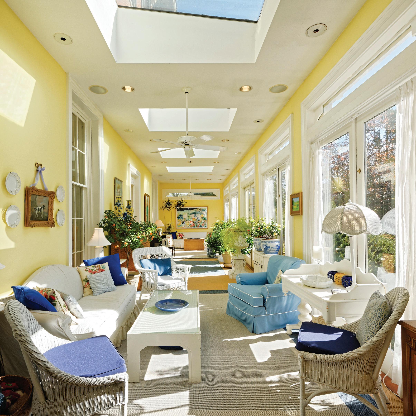


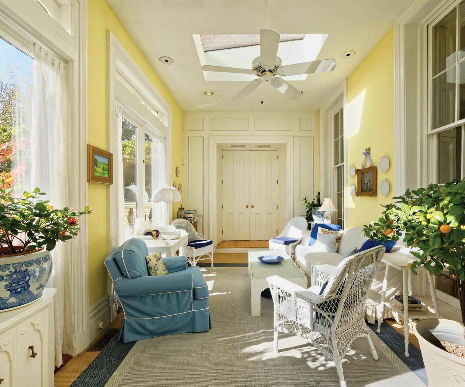
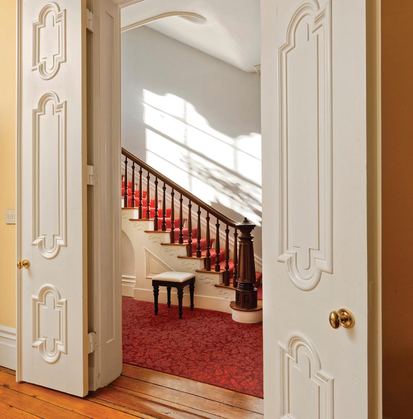

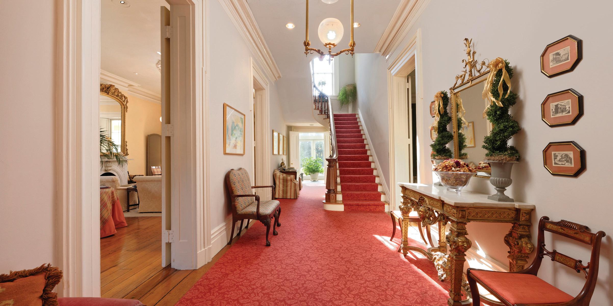
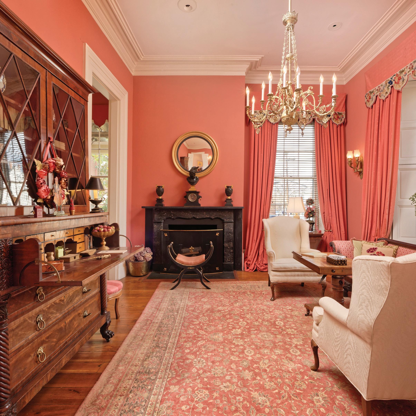
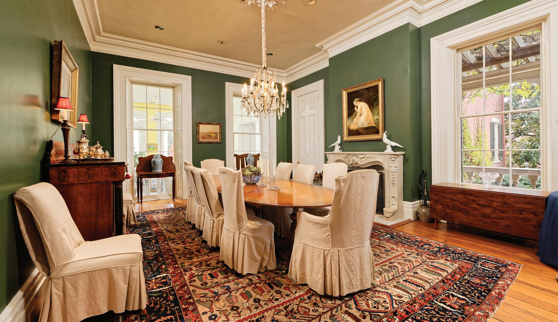

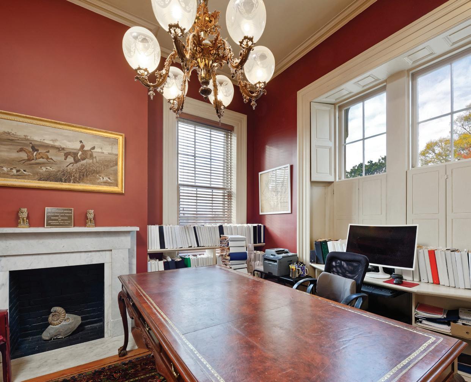
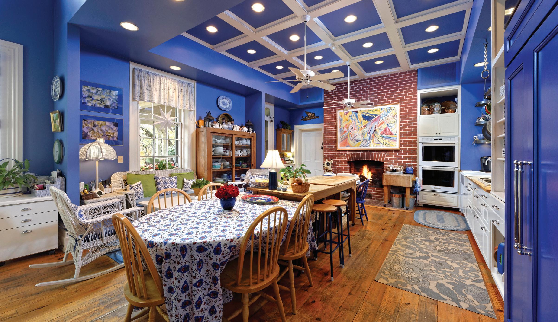
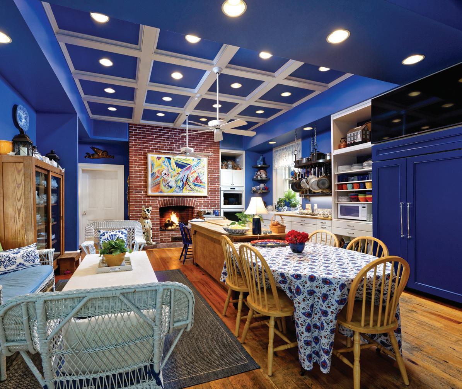
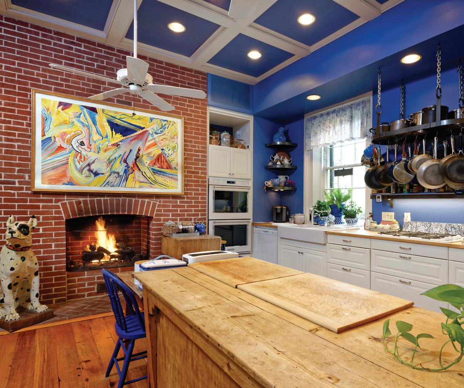
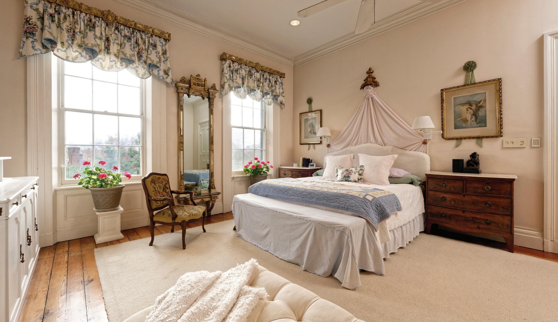
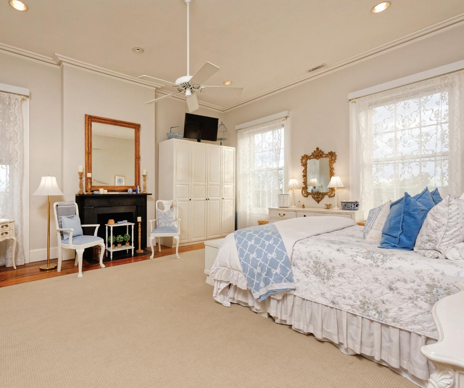
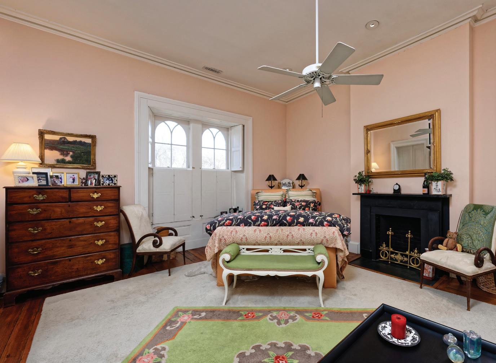
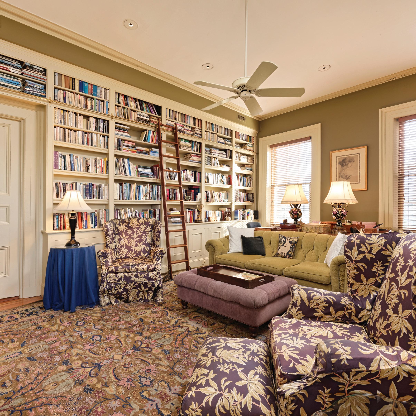
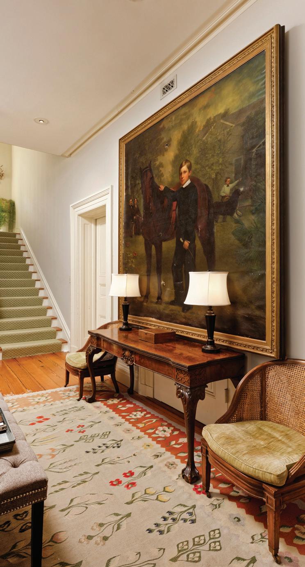



Welcome to 510 Wolfe Street, an iconic property in Old Town, now available for the first time in 40 years. This expansive estate spans over 14,000 square feet and is situated on a generous half acre lot. The main residence features six bedrooms, thirteen fireplaces, soaring ceilings, and exquisite details that reflect its historic grandeur. The property includes two rental apartments offering a potential income opportunity. A two-car garage and driveway provides ample parking. This distinguished home combines timeless elegance with modern amenities, making it a rare find in a coveted location. Explore this unique opportunity to own a piece of Alexandria’s history.
NOTABLE FEATURES:
• Original grand 3-story open circular staircase with continuous walnut handrail
• 13 Fireplaces (12 with original mantels)
• Powder room with Chinese marble vanity was a gift to Nixon from China
• Masonic Temple views from third floor bedroom
• Walk-up attic with extensive storage
• Stairs to widow’s walk with extraordinary city and river views
• Original iron fencing with gates to front yard
• Wisteria covered with original bracketed front pergola
• Sunken garden with original stone walls and steps
• Covered veranda with wisteria trellis, fans and lighting
• Period baluster railing on veranda
• Brick garden walls
• Full-sized specimen trees
• Irrigation system
• Domed beehive brick ice house/ ice cellar (un-excavated)
• Tight bond “butter-joint” solid brick front, common bond brick rear
• 1850’s rare English dolphin motif stained glass above entry doors
• 12” thick original interior and exterior masonry walls
• Solid Virginia heart pine doors throughout
• Original plaster Italianate trim (cornice and brackets)
• 8’ original period doors
• Pocket interior shutters built into interior window reveals
• Original plaster ceiling rosettes/ medallions
• Original crown molding and base trim
• Original floor tiles in foyer
• Oversized guillotine windows on 1st floor
• Original or reclaimed heart pine floors throughout
• 5 rare gilded 19th century converted gas light fixtures
• Matching pair of original Cornelius and Baker chandeliers
• 12-arm pierced ball lamp chandelier
• Pair of gilded gold leaf periodmatching mirrors over great room mantles
• Custom window treatments
• Conservatory with original handmolded brick floor, original sandstone window sills
PROPERTY DETAILS
• Built: 1840
• Detached
• Zoning RM
• Lot: 21,798 sq. ft
• Finished: 12,589 sq. ft
• Unfinished: 1,908 sq. ft
• Total: 14,497 sq. ft
• Bedrooms: 7
• Full baths: 4
• Half baths: 4
• Fireplaces : 13
• Garage & driveway parking
• *Price upon request.
APARTMENTS
Two spacious 2-bedroom apartments with private street entrance. Each with:
• Full kitchen
• 1 ½ baths
• Washer & dryer
• Dedicated HVAC unit
• 1,194 sq. feet per unit
