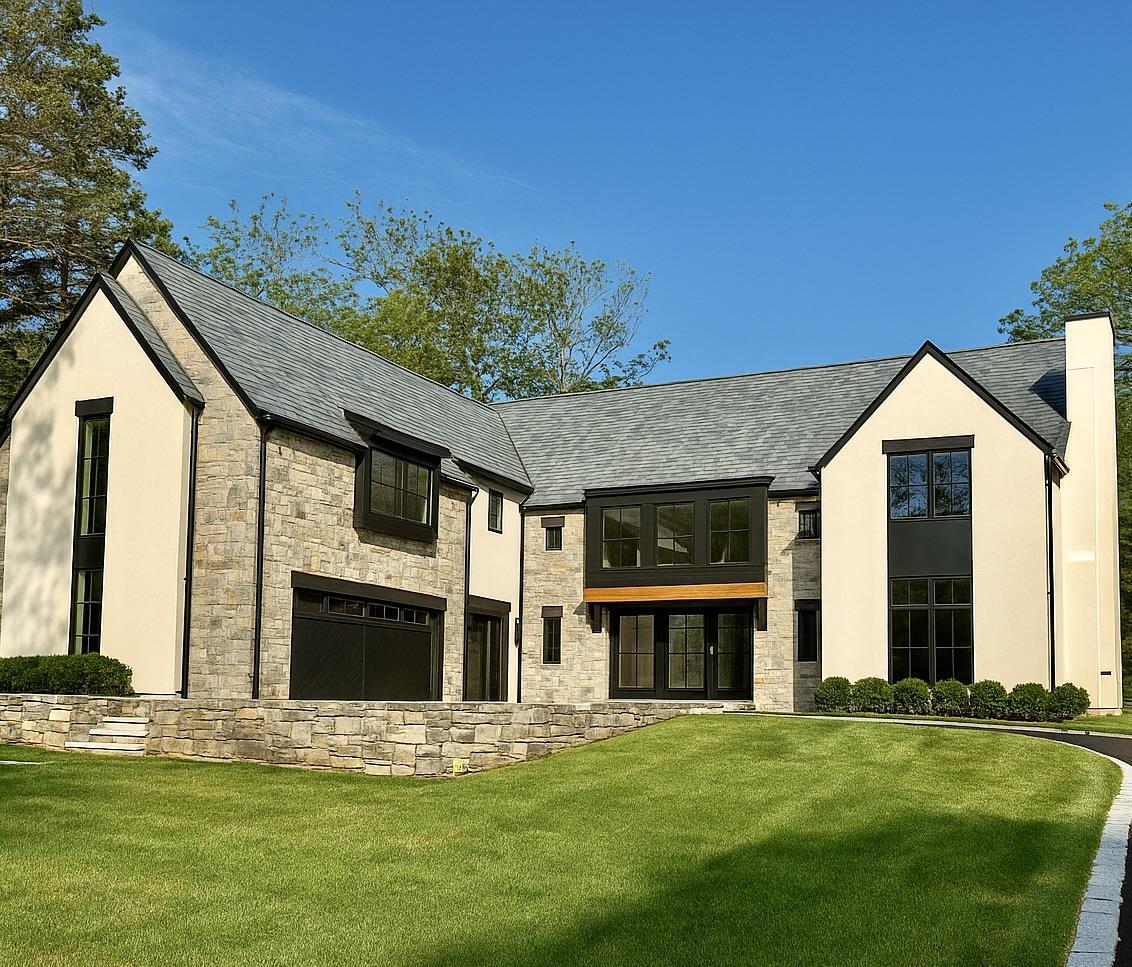
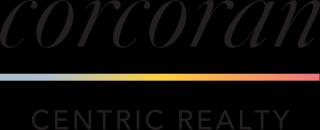
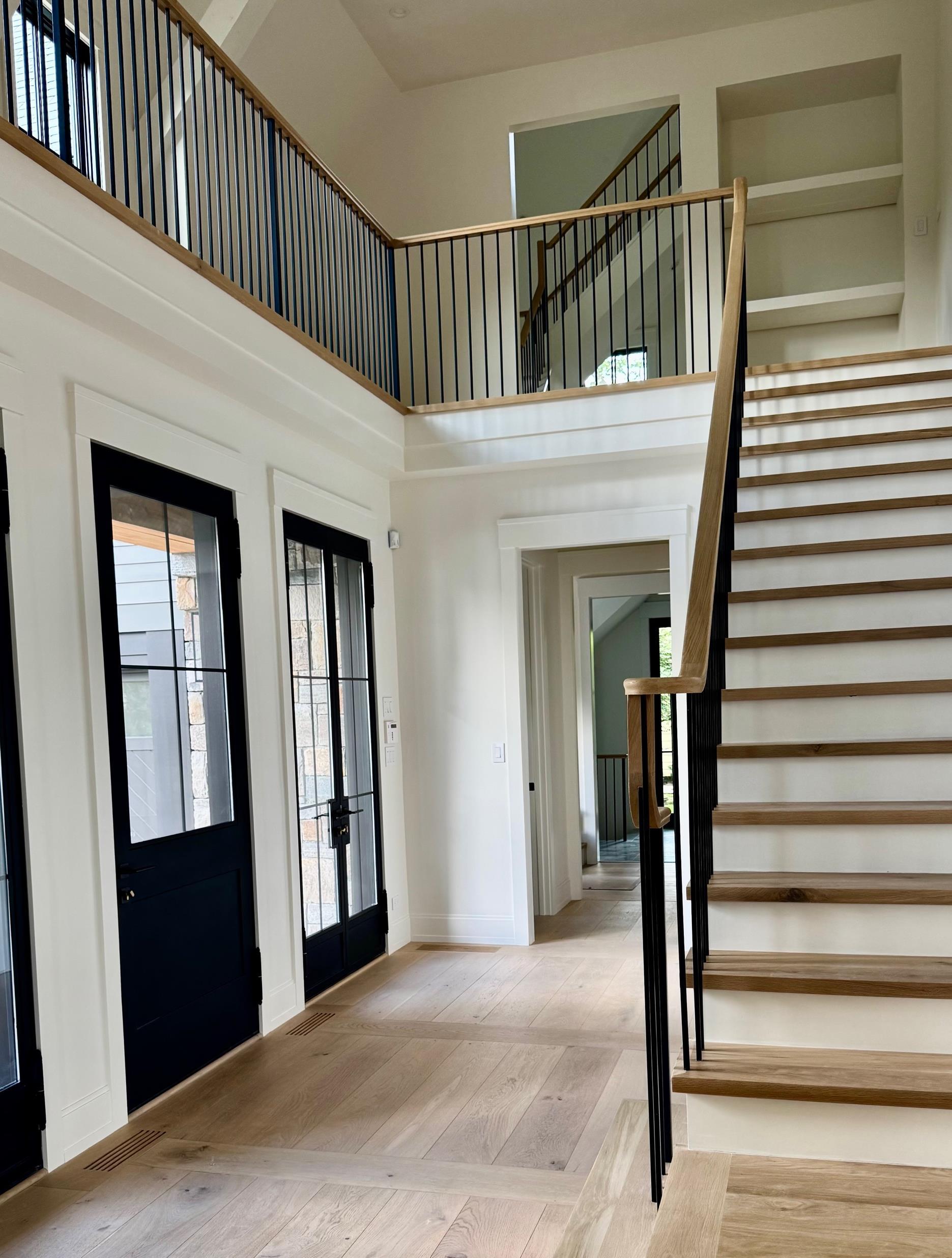

Located just moments from Greenwich Avenue, this Cotswold-inspired residence sits on a private 0.58-acre lot and blends old-world charm with modern luxury. Constructed with real stone, stucco, and reinforced concrete, the home features soaring ceilings, rough-sawn timber beams, radiant heated floors, and Marvin steel-insulated windows.
The main living area impresses with a two-story ceiling, a 50-inch wood-burning fireplace, and steel-framed French doors that open to a beautifully landscaped courtyard. The chef’s kitchen connects effortlessly to formal and casual spaces, all flowing toward the backyard oasis featuring a 16x36 heated pool with bluestone edging and year-round privacy from mature hedging.
With seven en-suite bedrooms across four levels, including a private primary suite and junior suite with cathedral ceilings, the home is equipped with a 4-stop elevator, Control4 AV system, 3.5 heated garages, a mudroom with radiant flooring, and EV charging. The finished lower level offers 10-foot ceilings which allow space fora theater, gym, golf simulator, wine cellar, and a windowed massage room
Designed for comfort, privacy, and seamless living, this one-of-a-kind property delivers the best of modern Greenwich in a timeless, expertly crafted setting.



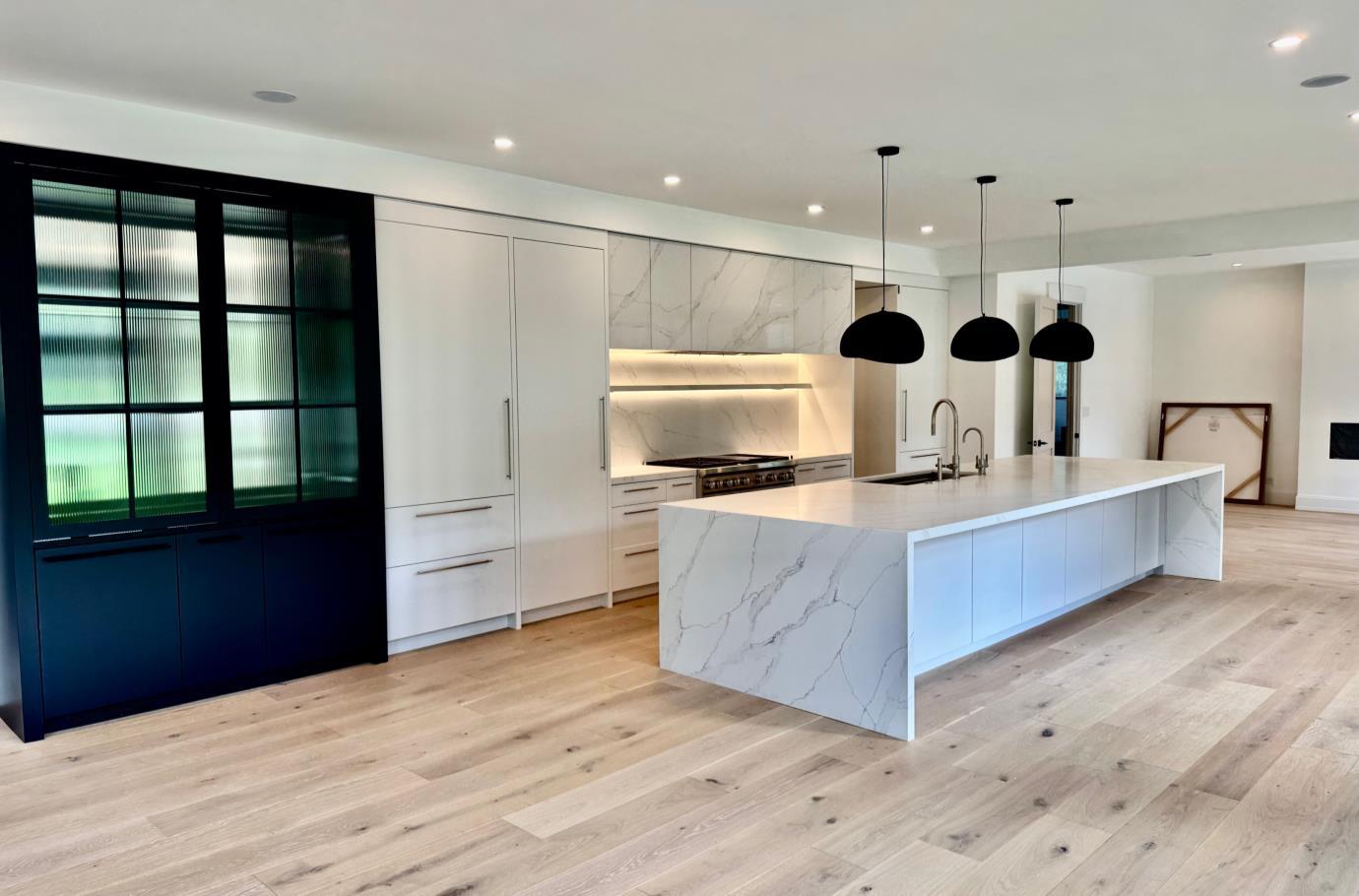

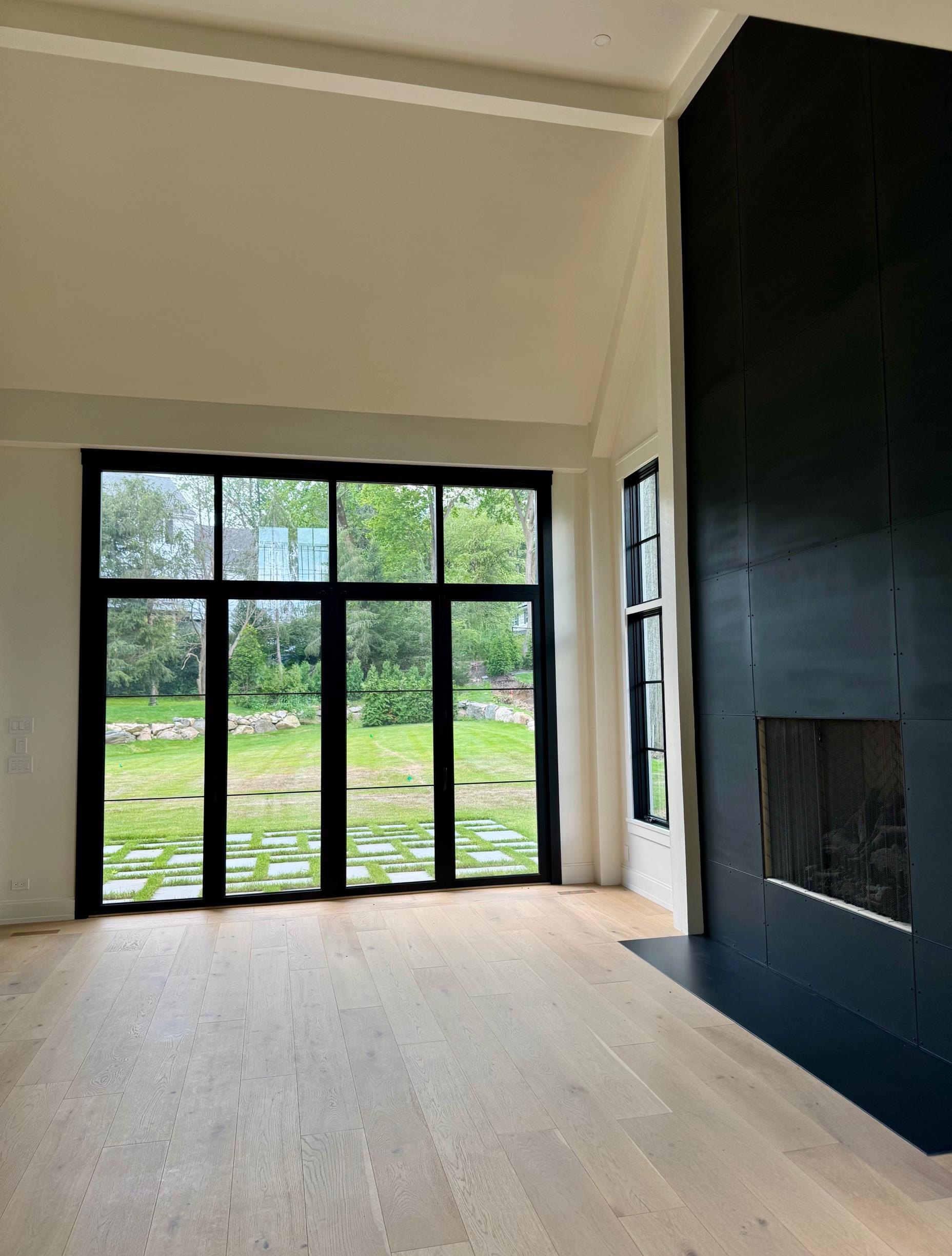


• 7 Bedrooms | 8.5 Bathrooms | 8,719 square feet | 0.58 acres
• Located on a quaint street within walking distance of the coveted Greenwich Avenue
• 10’ lower-level ceilings throughout
• Oversized central perpendicular atrium entry hall 21’8’’ x 11’ and 20’ ceiling
• Custom kitchen with 48” Sub-Zero refrigerator, 48” double oven Wolf range, Butler’s pantry and more
• Marvin windows
• 3.5 heated car garage spaces
• 3 fireplaces
• 4 stop elevator
• 36 x 16 heated gunite pool with bluestone edging
• 26 KW generator
• Certified Ecostar Slate roofing
• No neighbors across the street means more privacy and an open, peaceful neighborhood feel
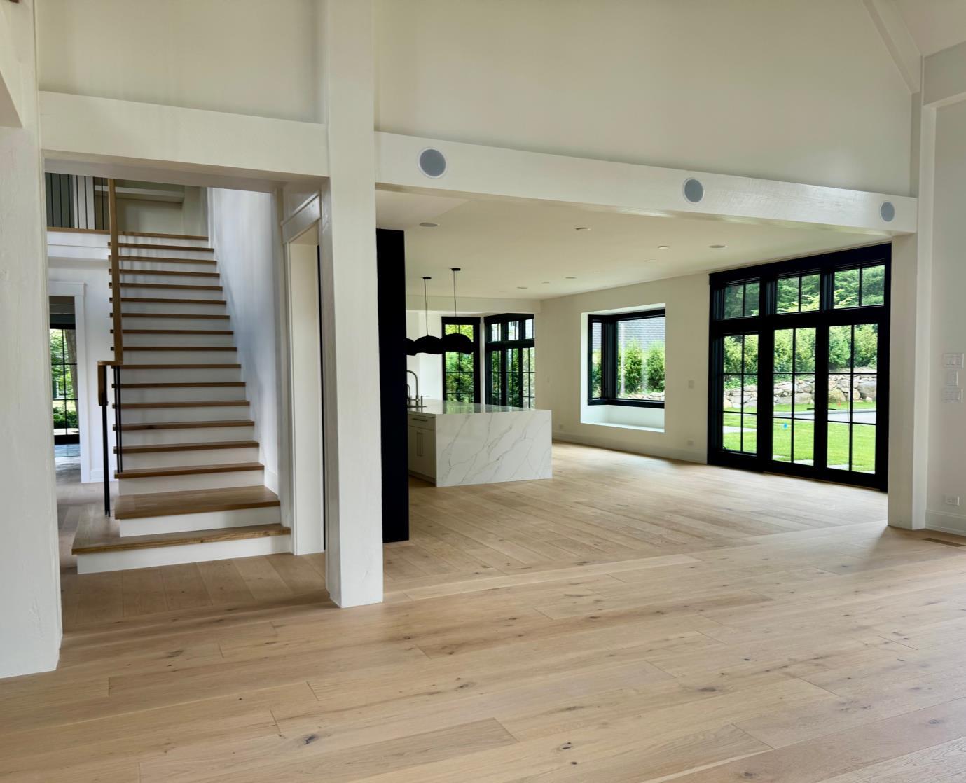

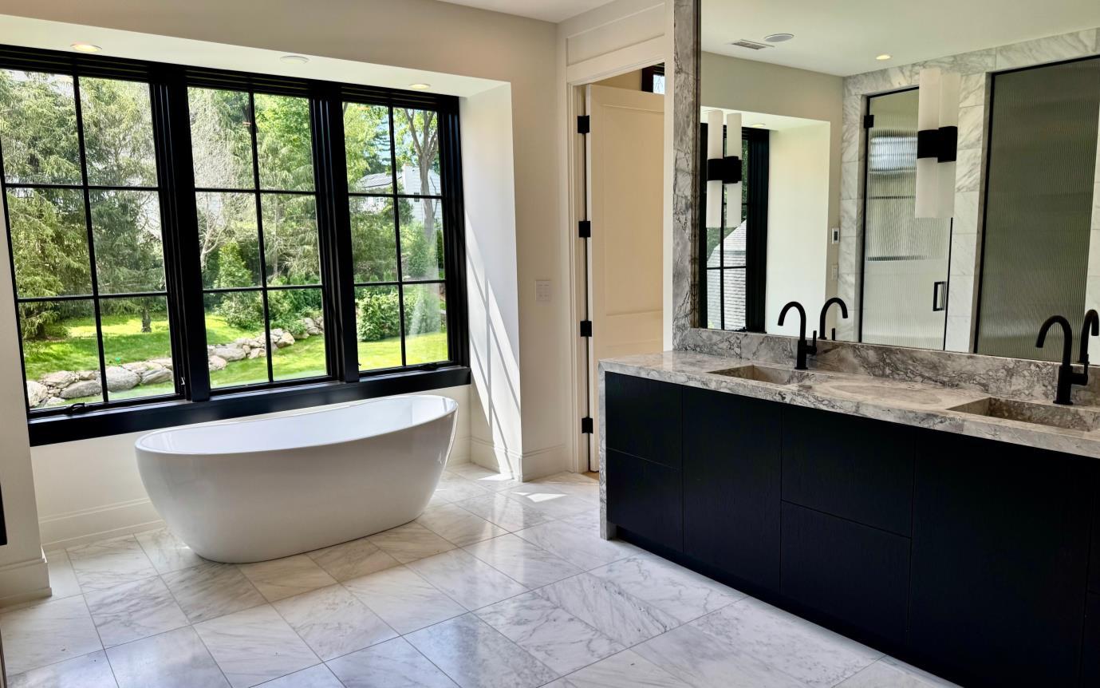
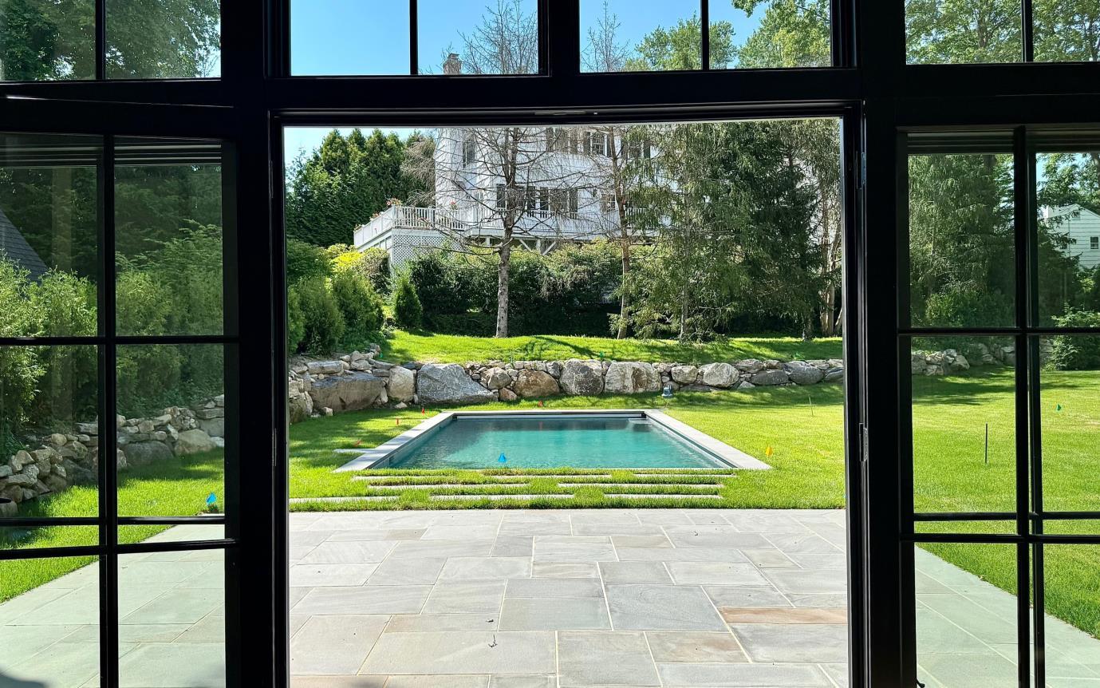

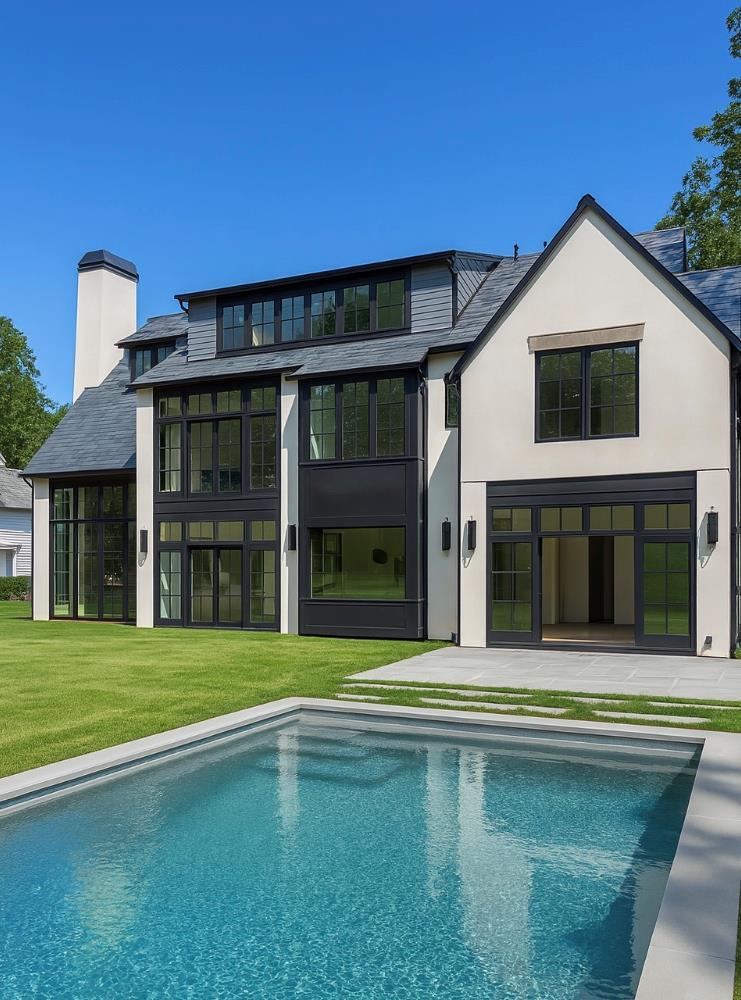

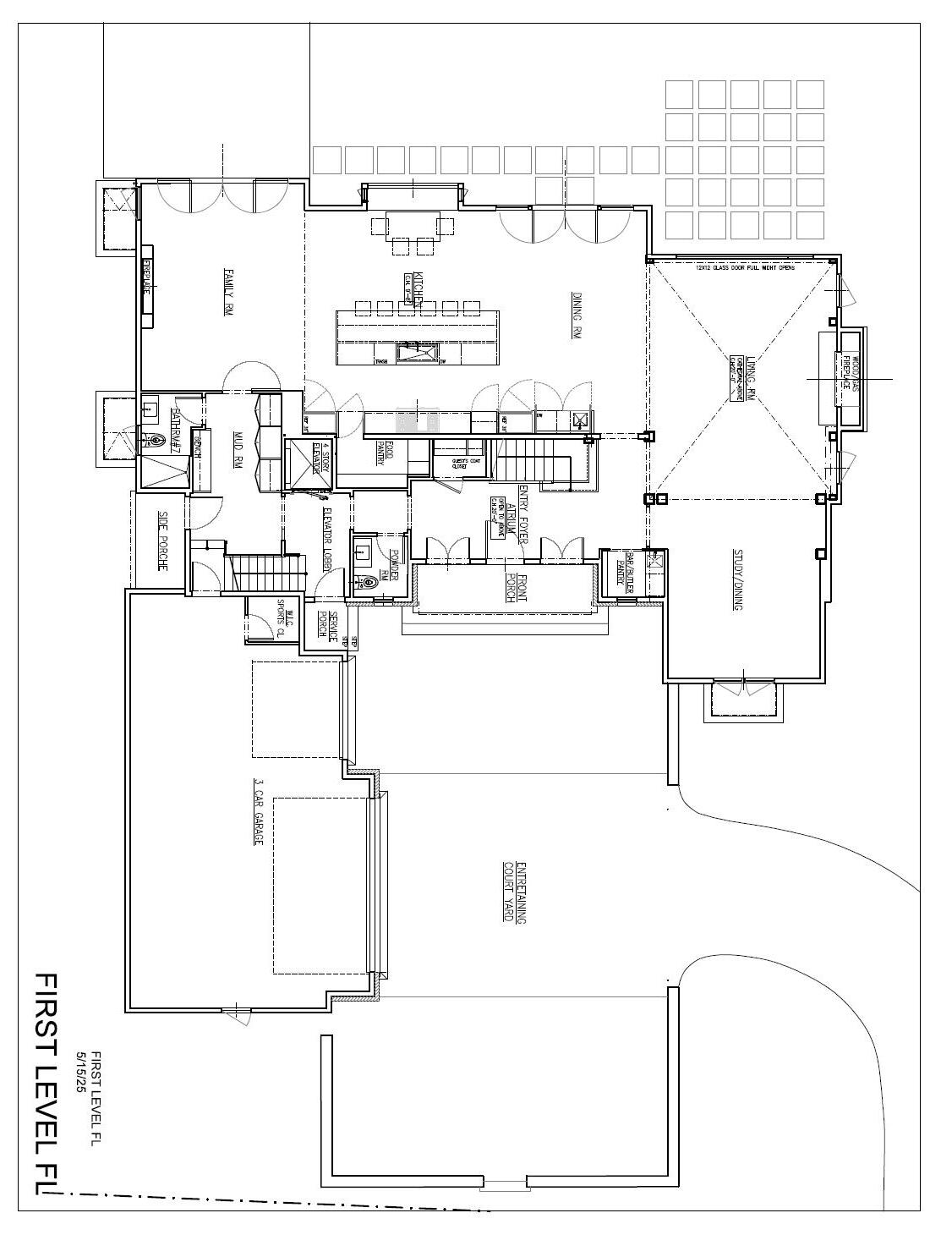
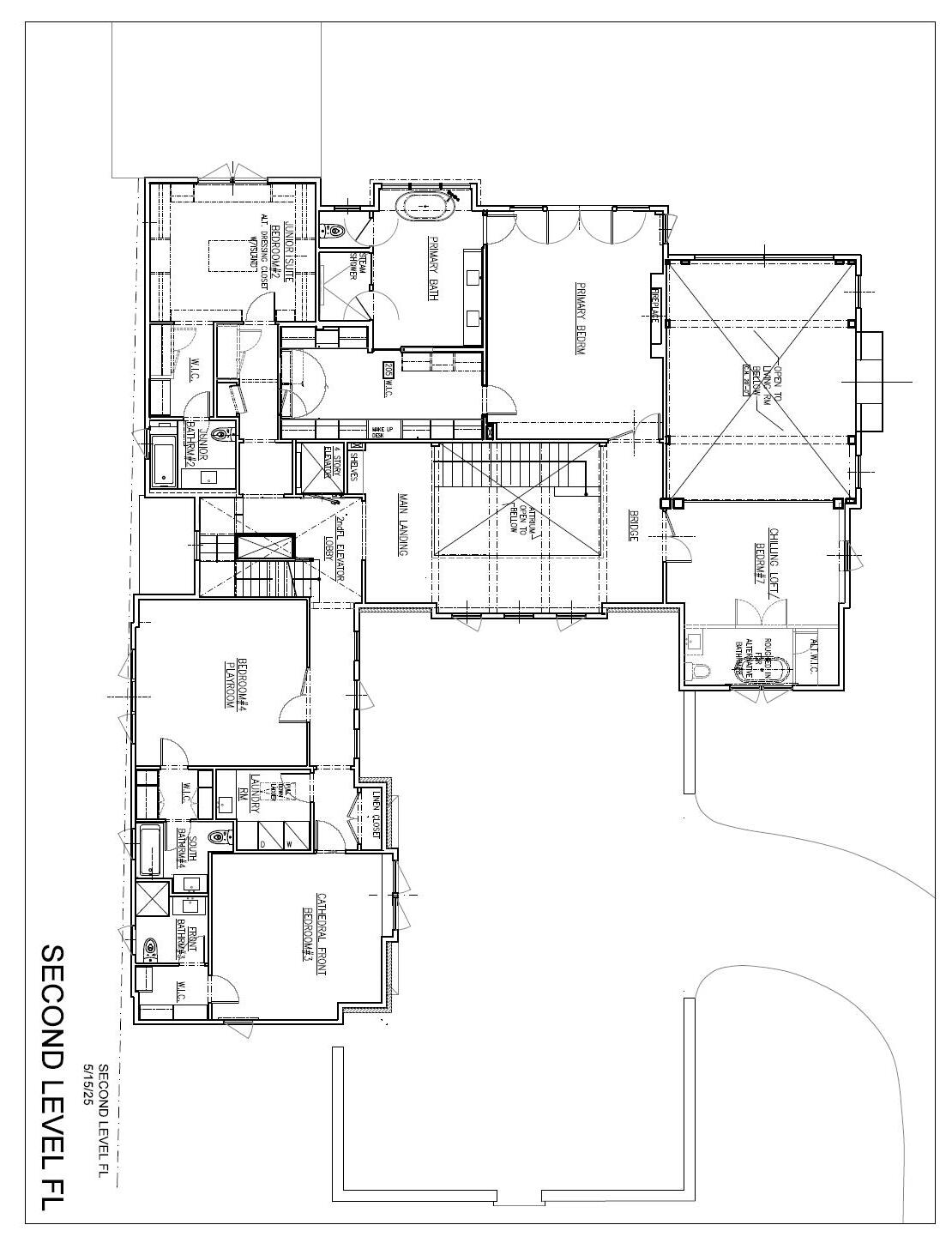
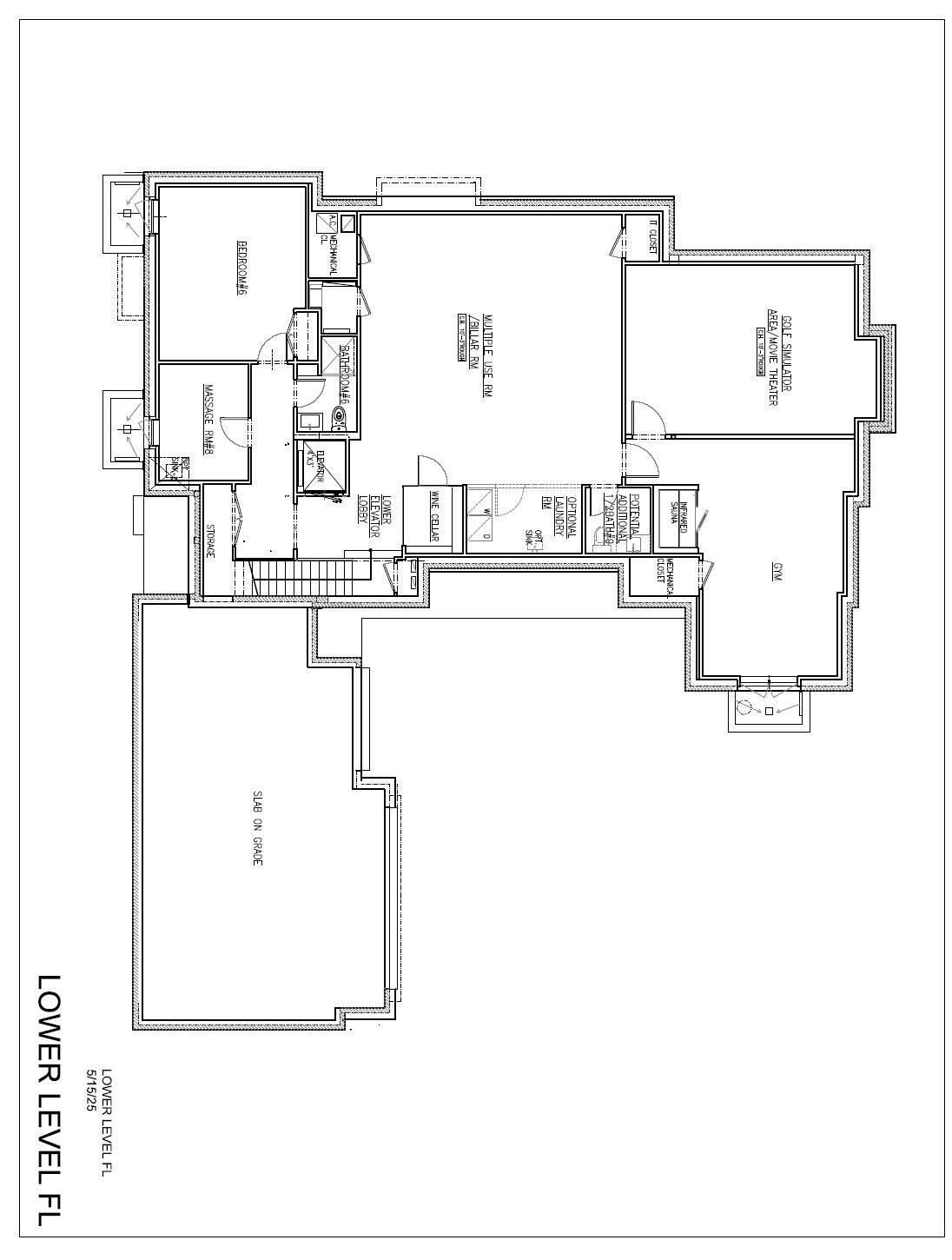
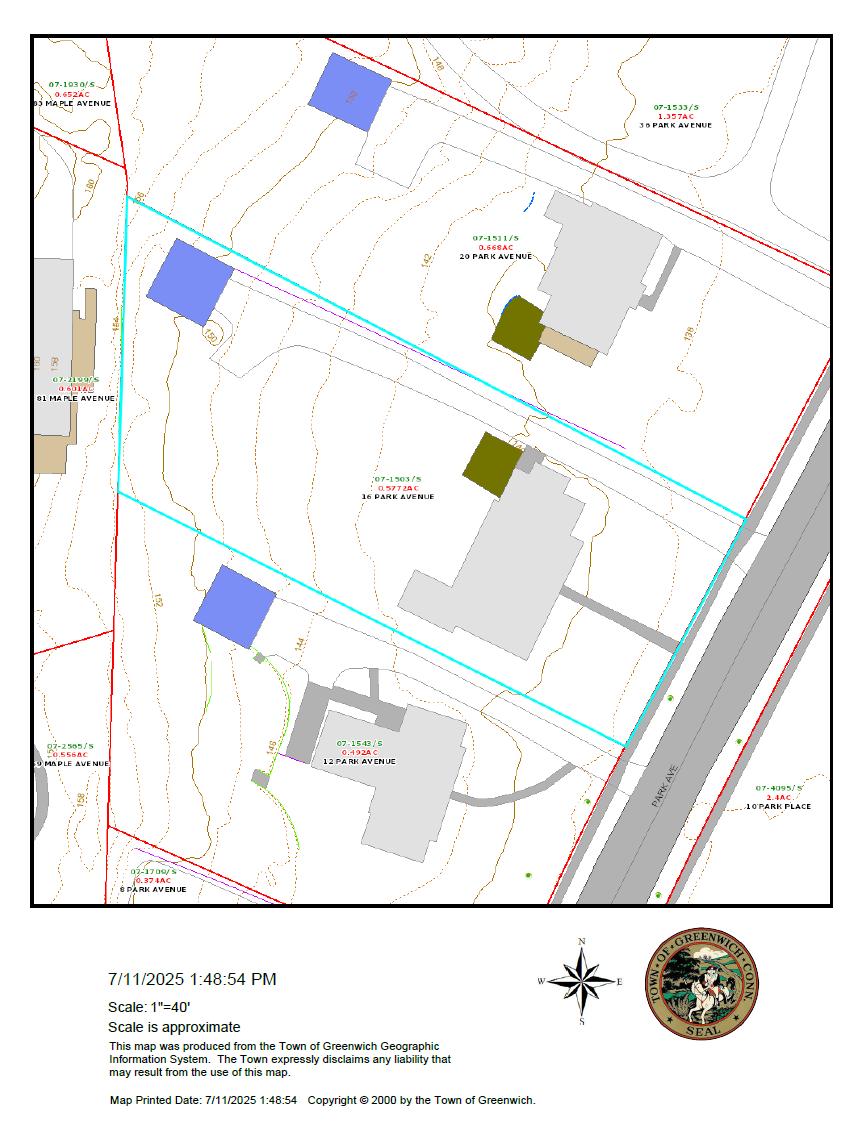
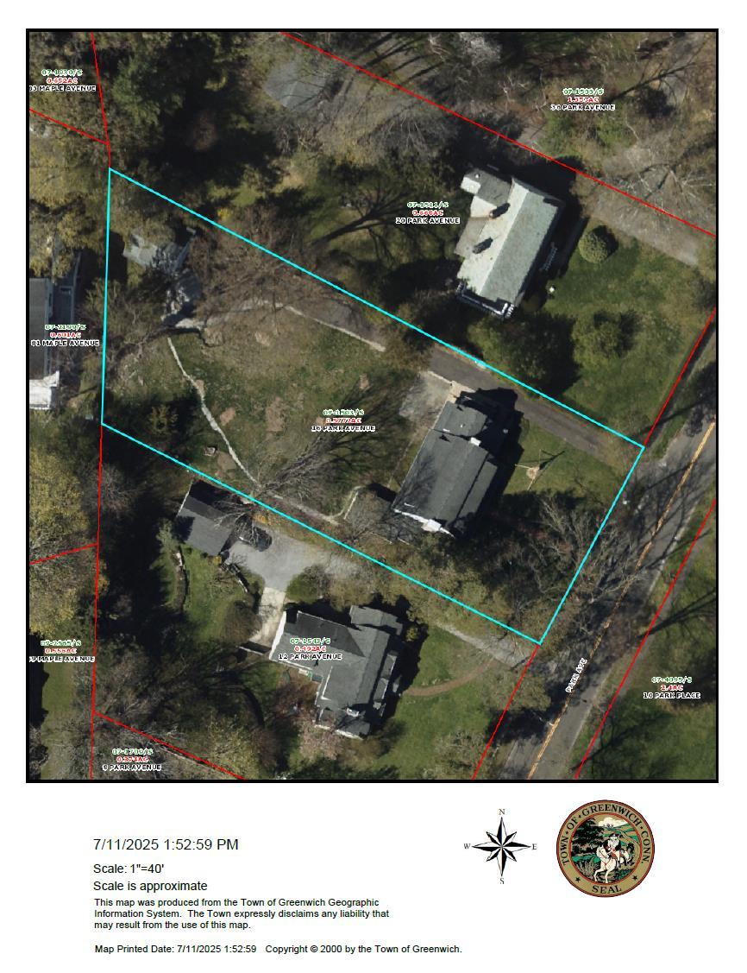

live who you are
