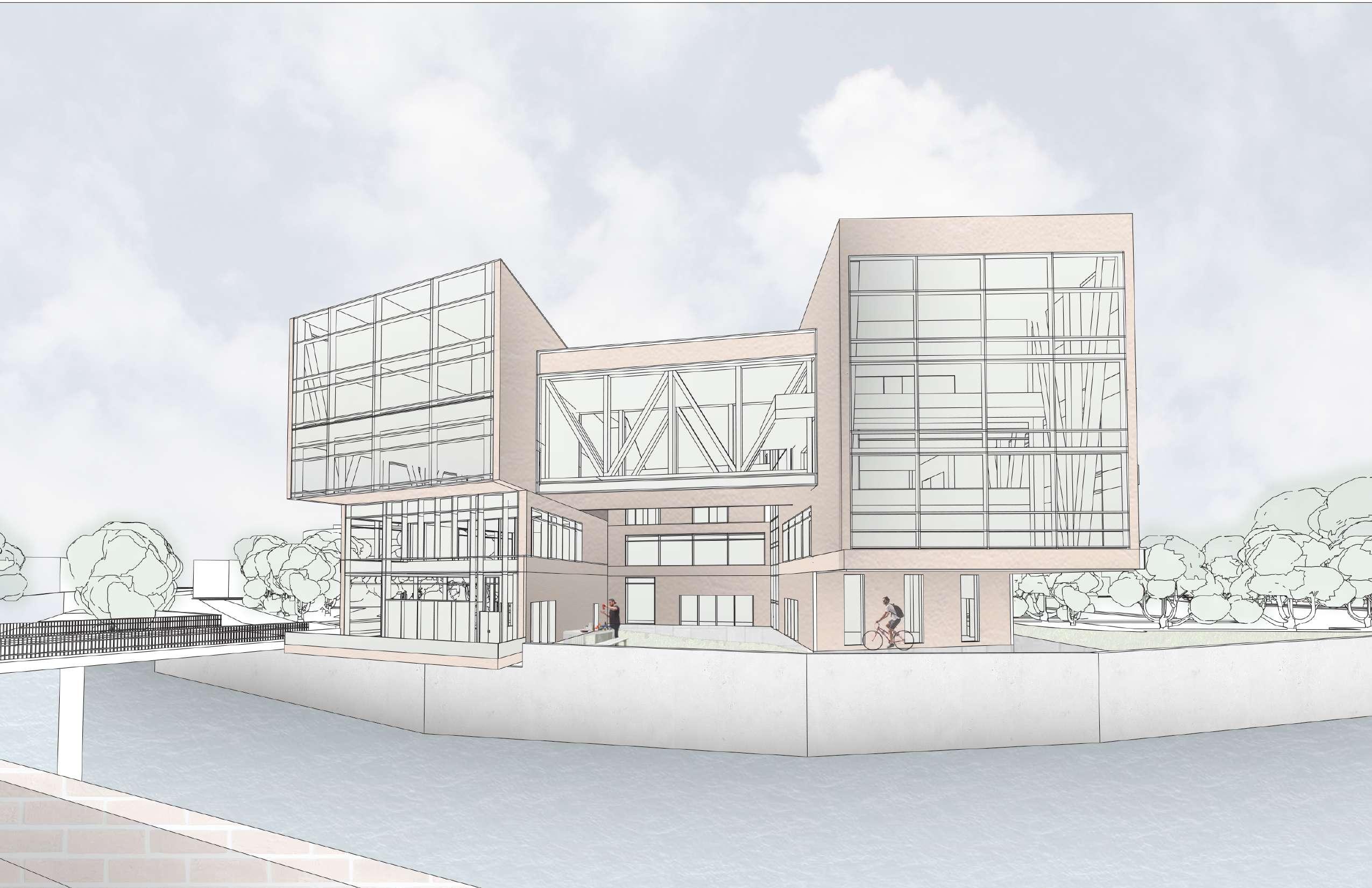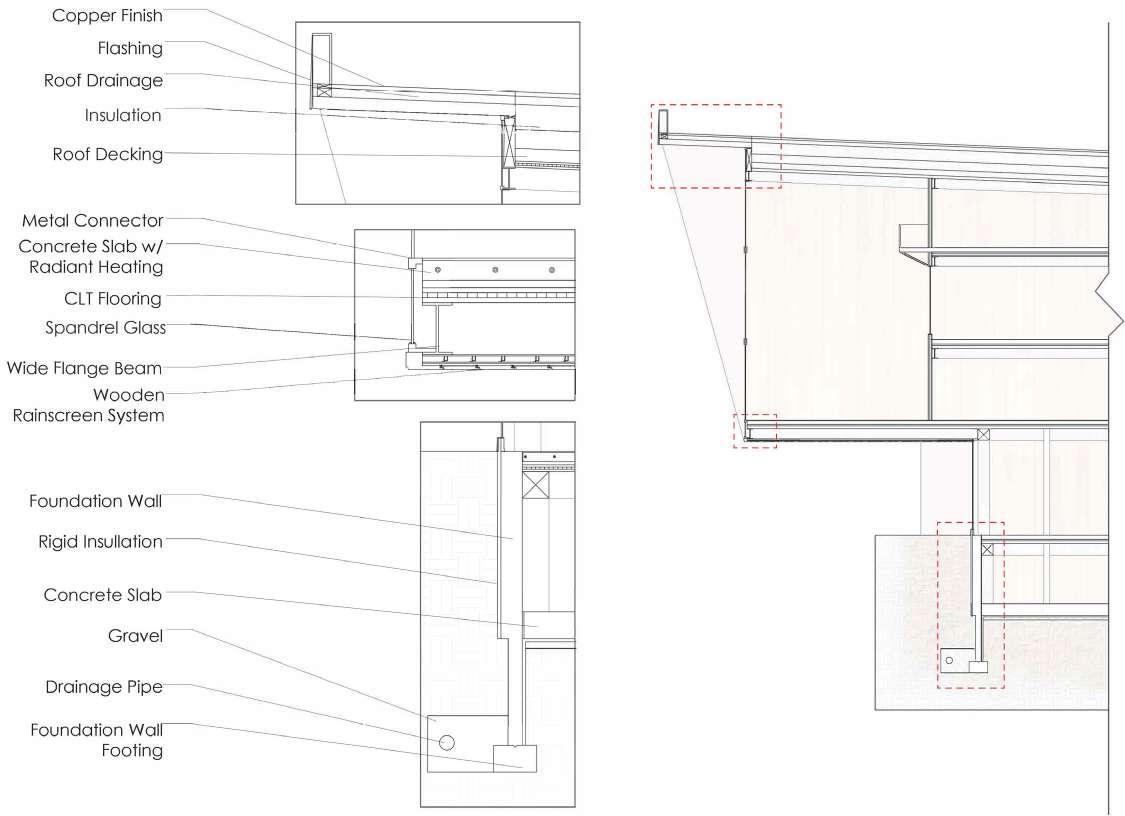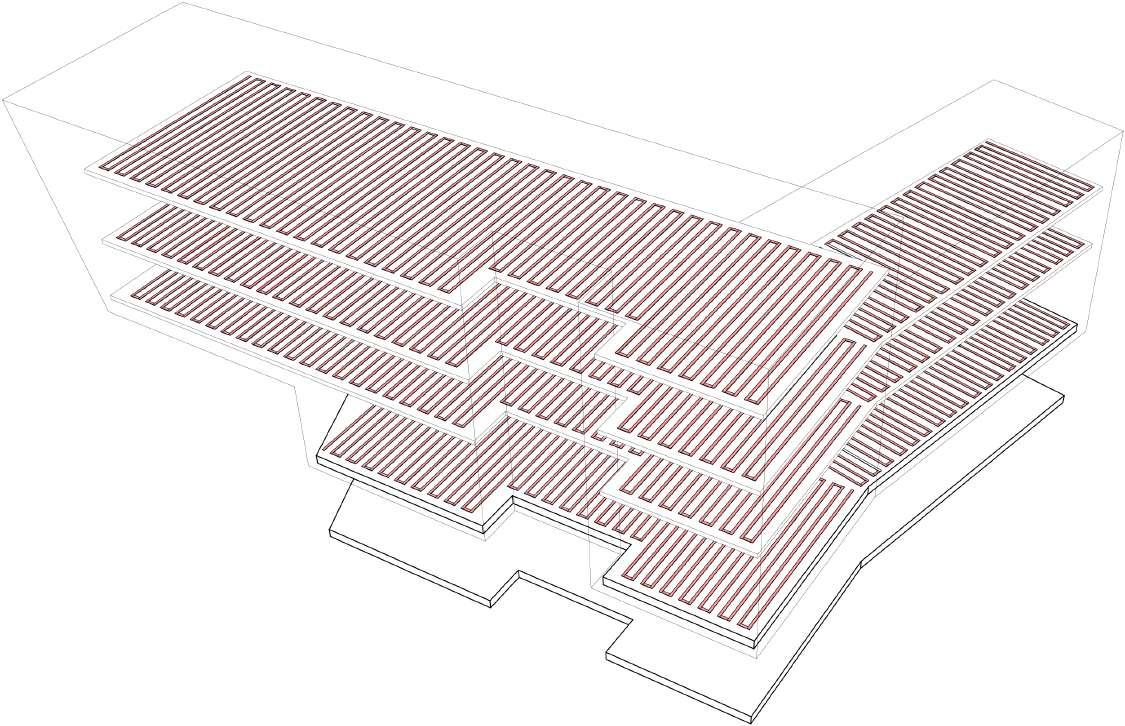2018-2023
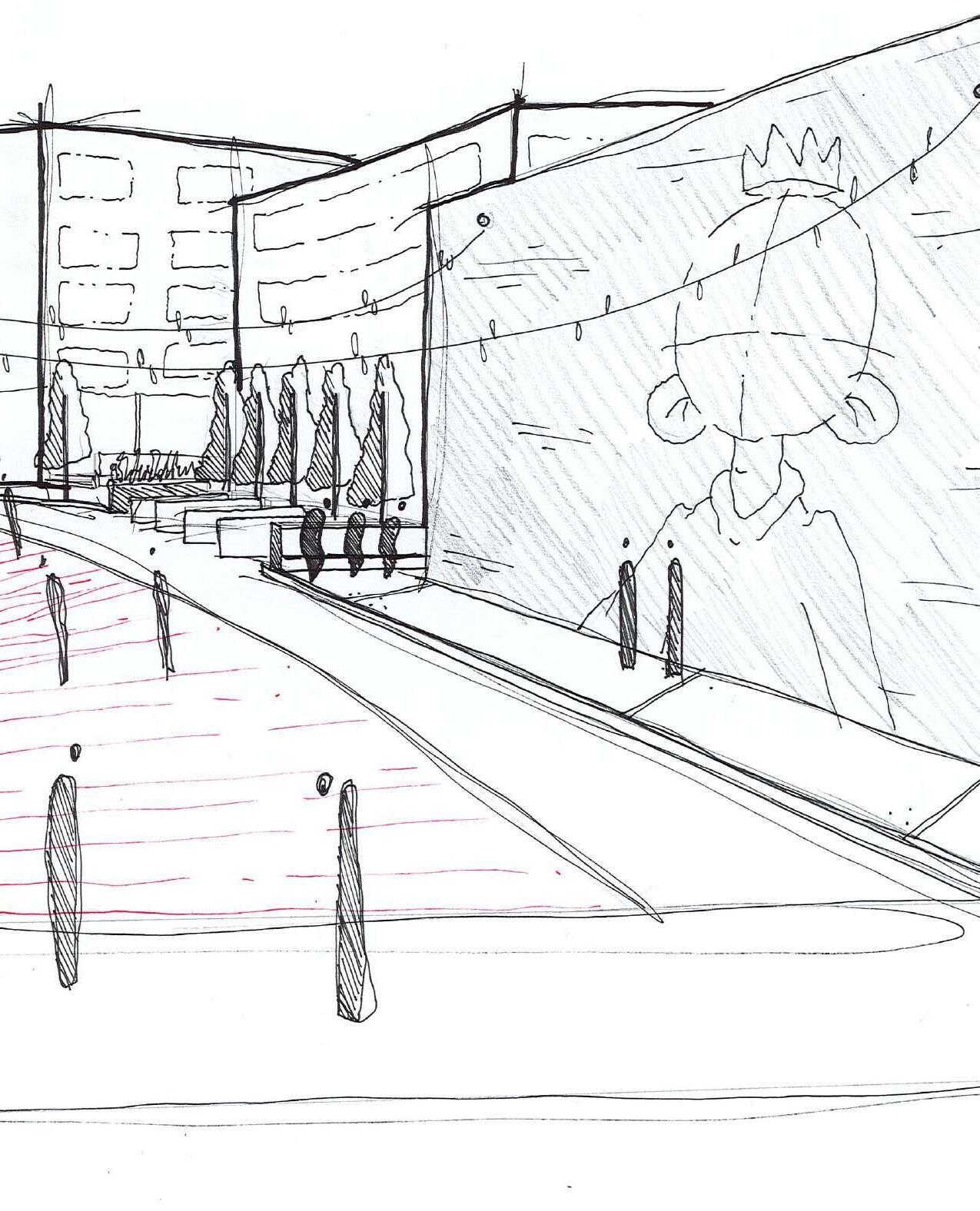
3.
4.
5.

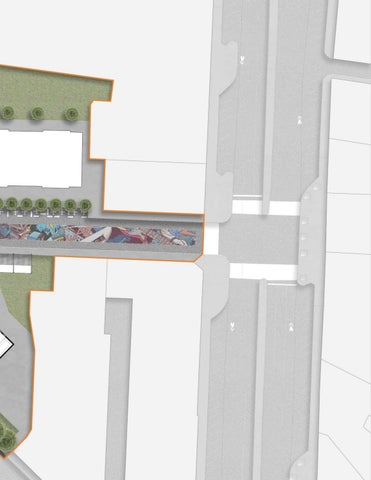
2018-2023

3.
4.
5.

Thesis 2023
Personal Art
Professional Work
MIT | DiNisco Design
Westport Nature Center
Studio 08 | Spring 2023

Instructables Maker Space
Studio 06| Spring 2022




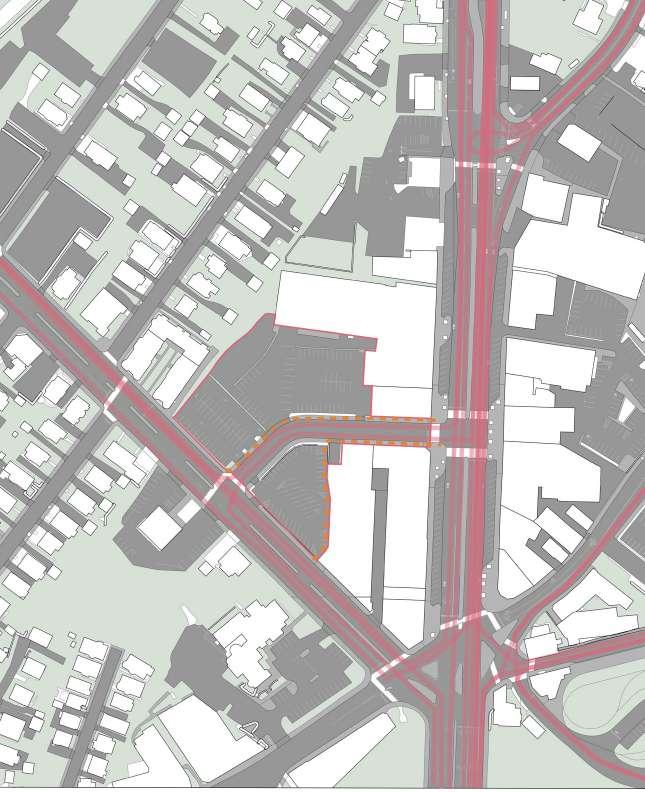
Accessible
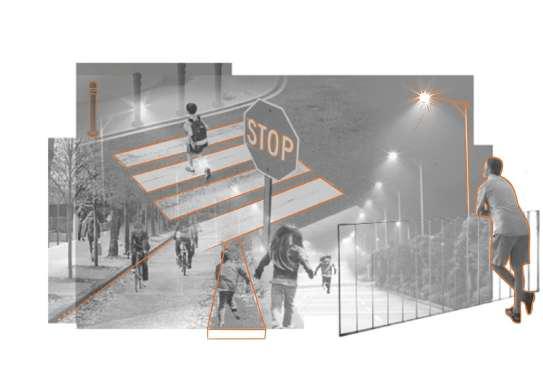
Flexible
Great Activities
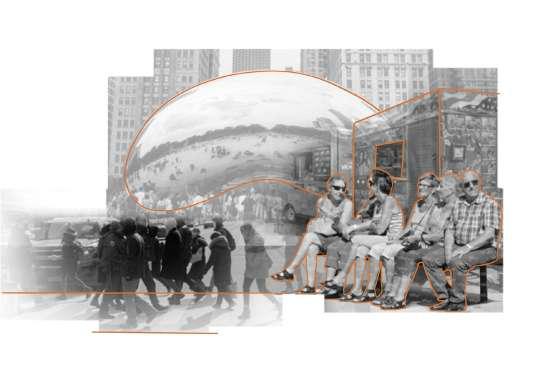
Interactive
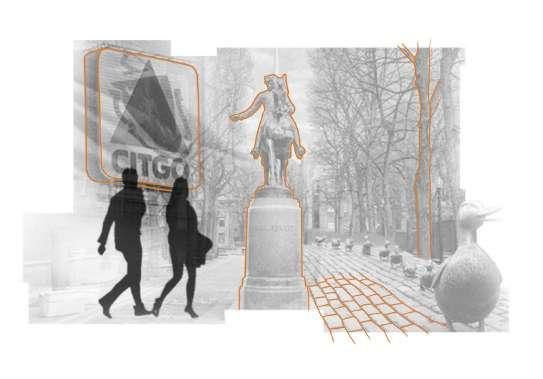





Designed For Lingering
Rich In Detail

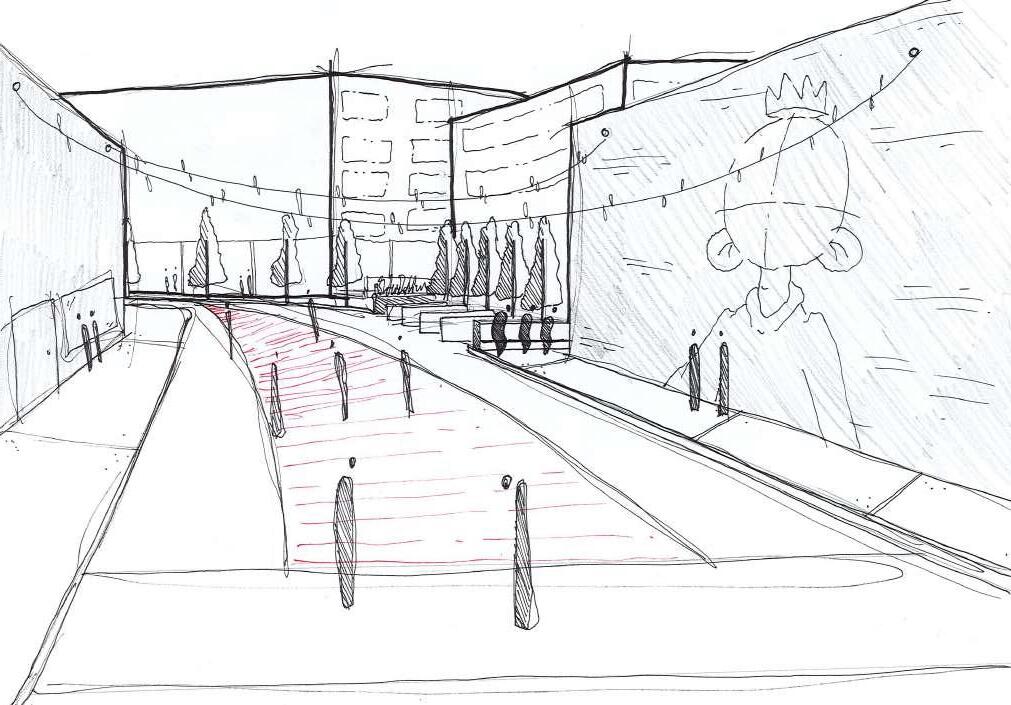

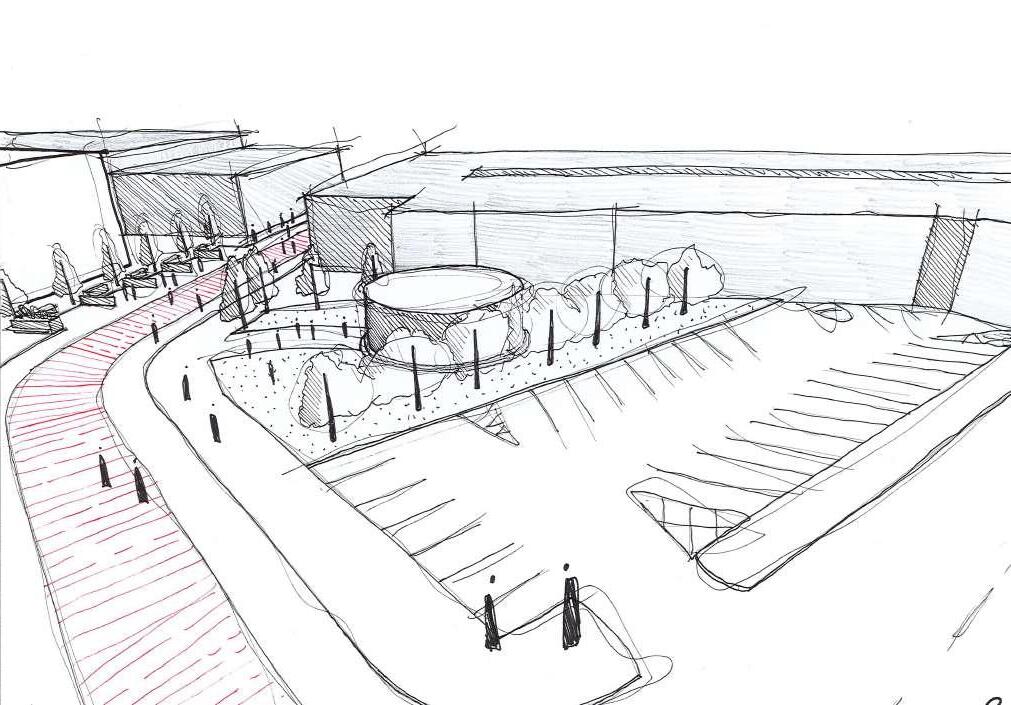


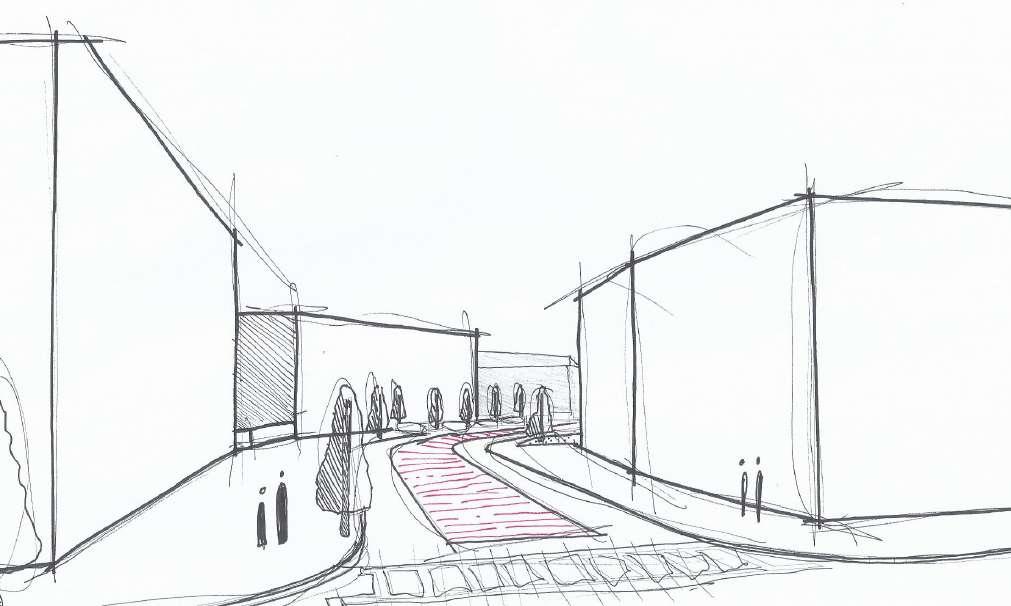

Swings | Interactive

Cafe |Great Activities

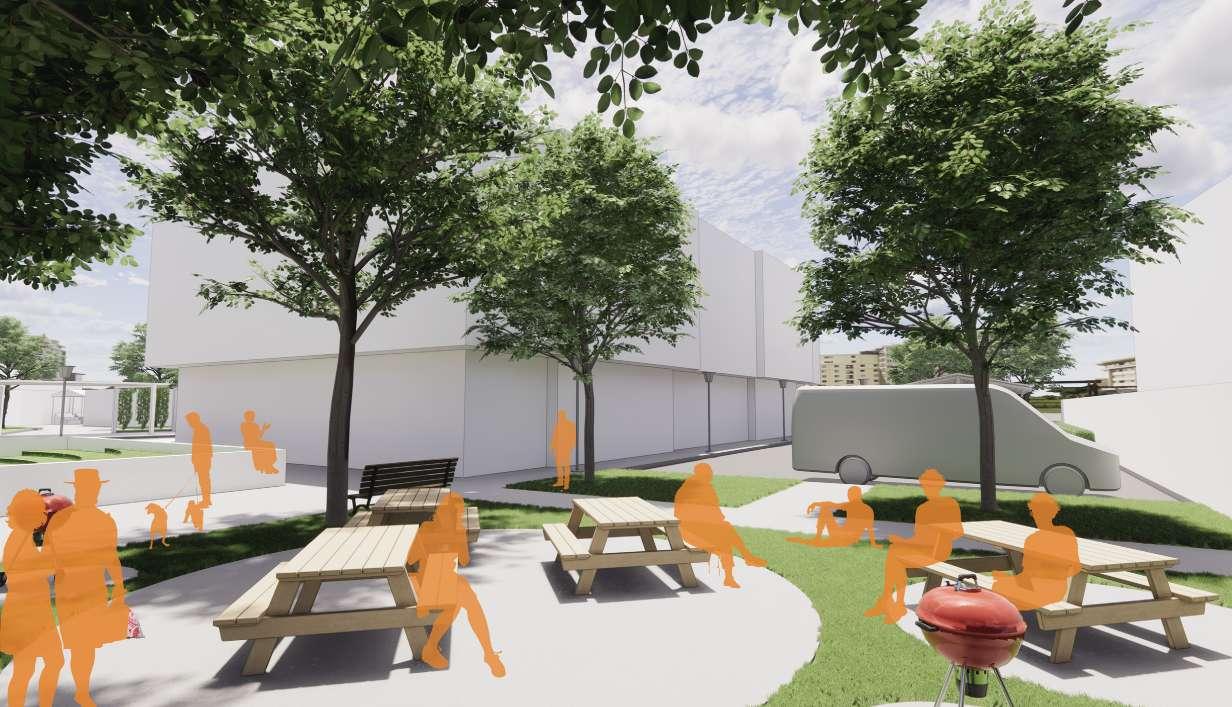
 Picnic Area | Designed For Lingering
Food Trucks | Flexible
Picnic Area | Designed For Lingering
Food Trucks | Flexible

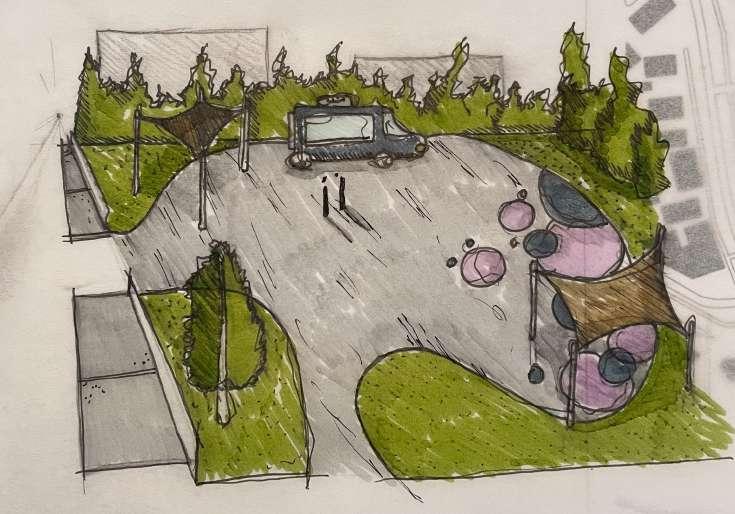

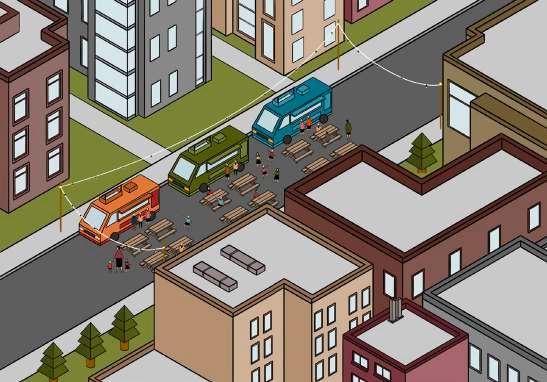


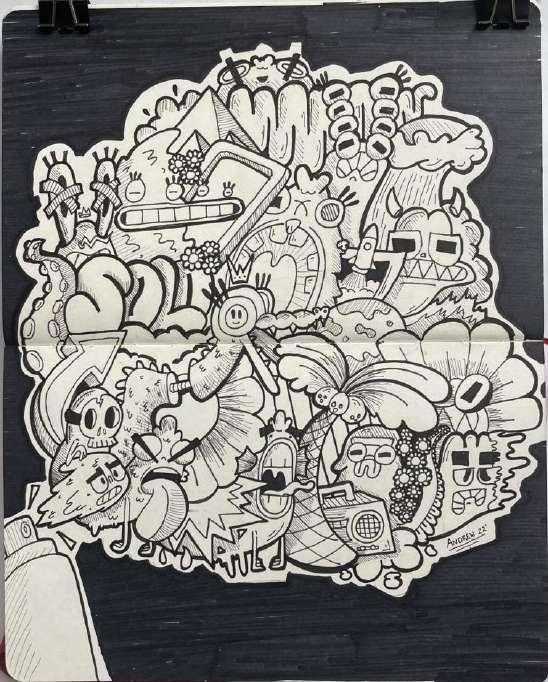
At the beginning of the COVID-19 out break, MIT volunteered to turn the extra space they had into critical care over flow for hospitals that could not fit the growing number of patients. I was put in charge of creating the layout for these buildings. With COVID-19 protocols, I needed to create a 75 bed space. I was able to design a layout that increased what the initial thought of 75 beds, to a total of 84. The plans below show the Max amount of Beds (84), Max Space (dropping total to 78), and the original 75 bed plan.
Johnson Floor Plan Max Space
Johnson Floor Plan 75 Bed
Johnson Floor Plan Max Bed

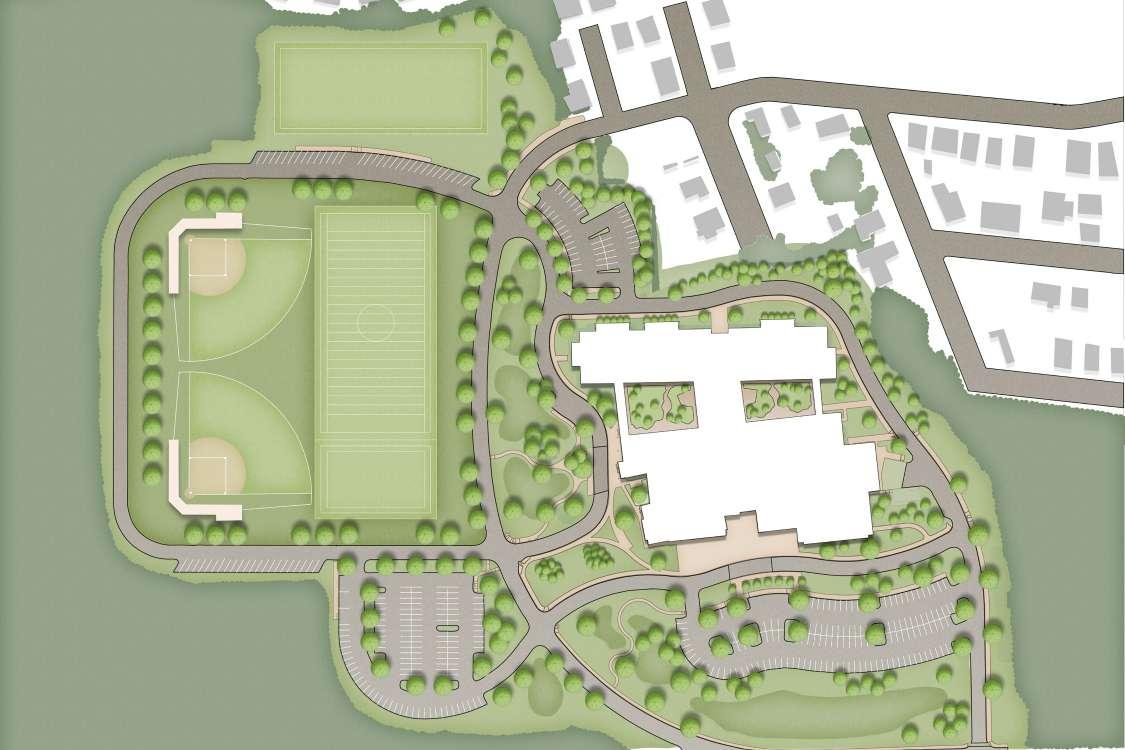

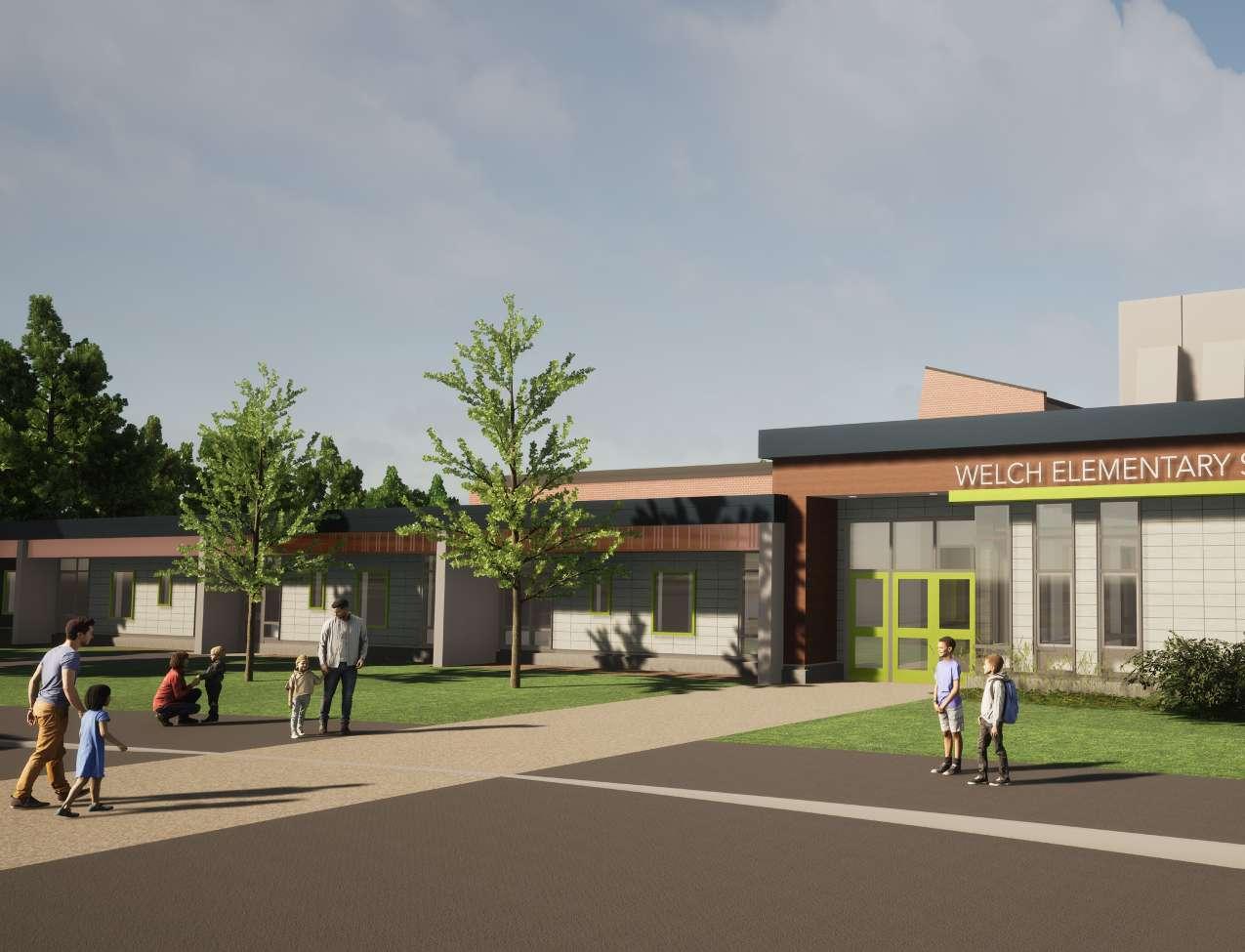 Exterior Render
Cafeteria Mural
Creation of the render.
Design of the Mural.
Exterior Render
Cafeteria Mural
Creation of the render.
Design of the Mural.

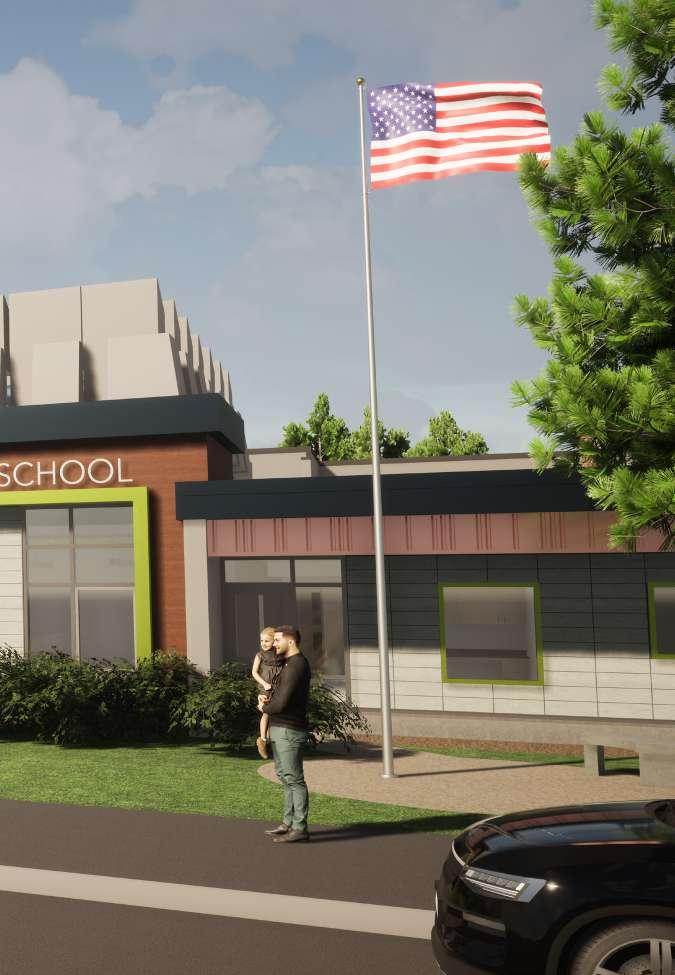
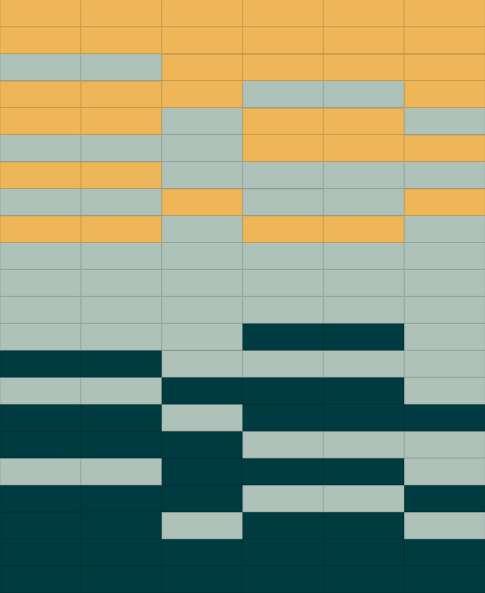 Wall Tile Pattern Design
Wall Tile Pattern Render
Wall Tile Pattern Design
Wall Tile Pattern Render


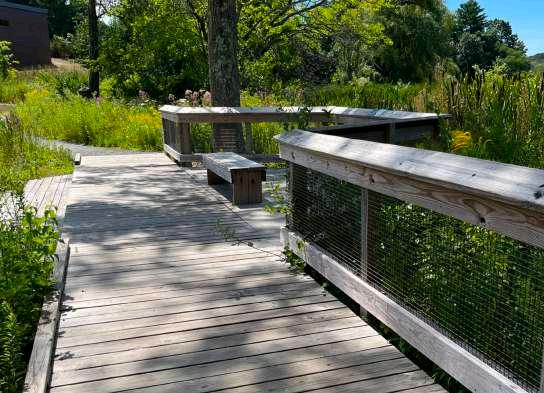



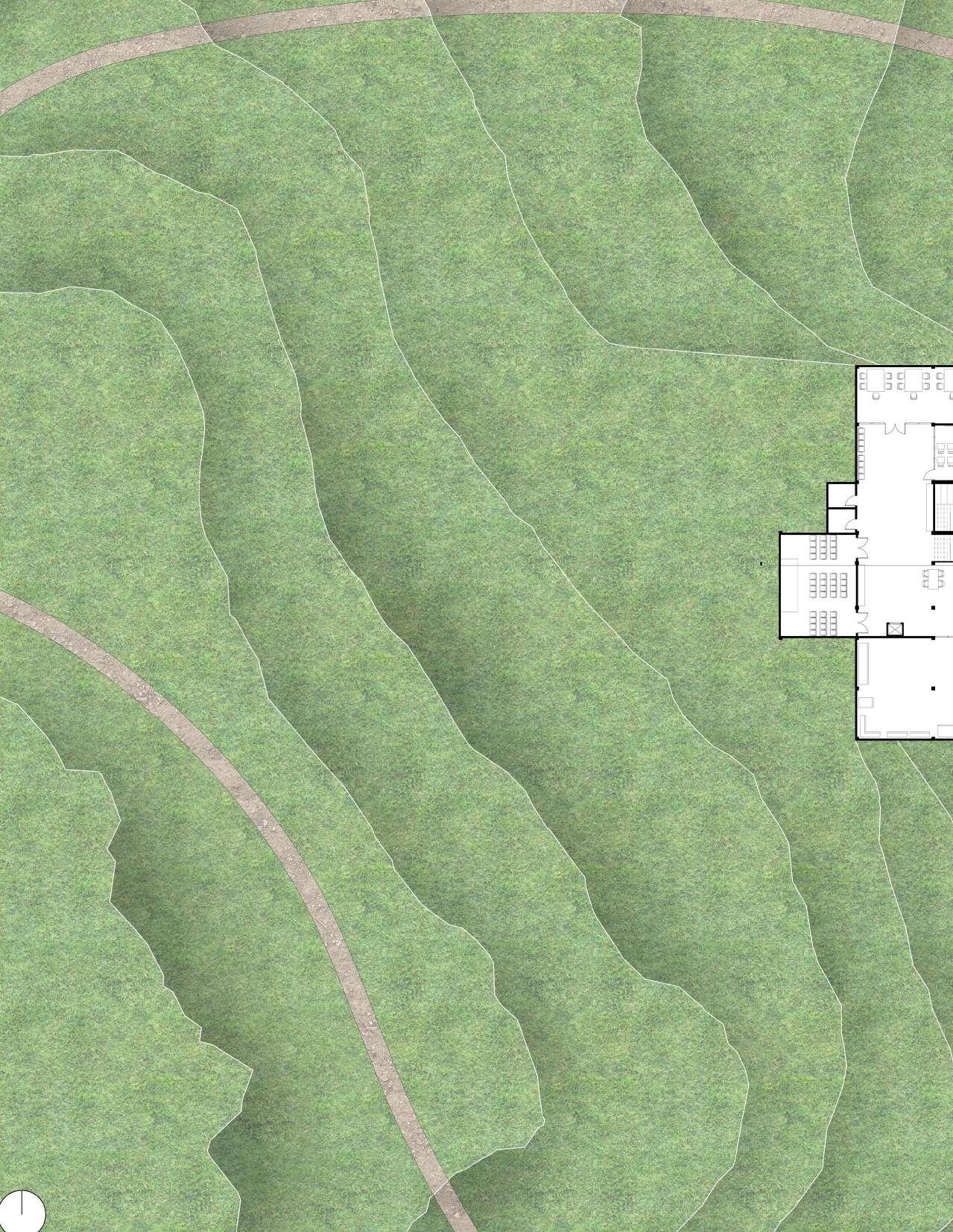

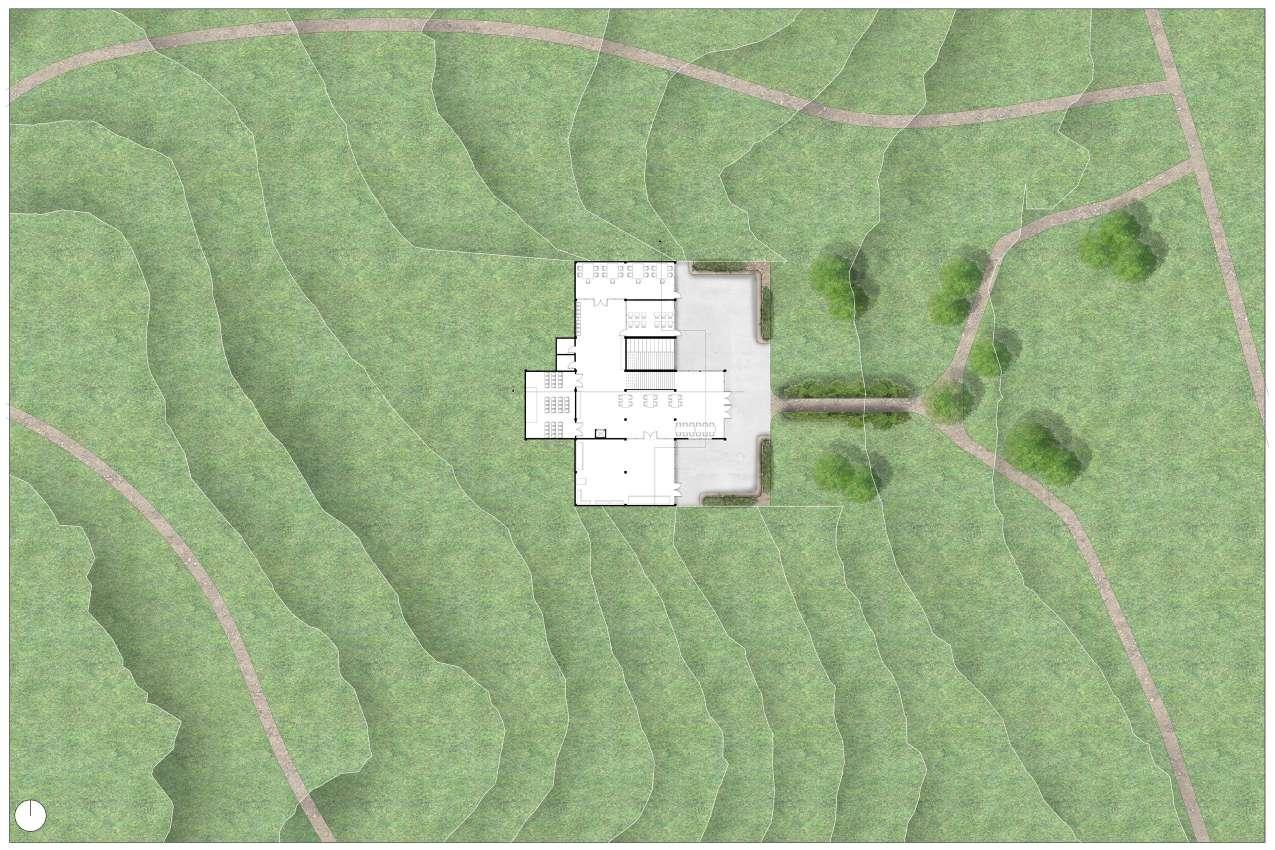
 Upper Floor
Ground Floor
Upper Floor
Ground Floor


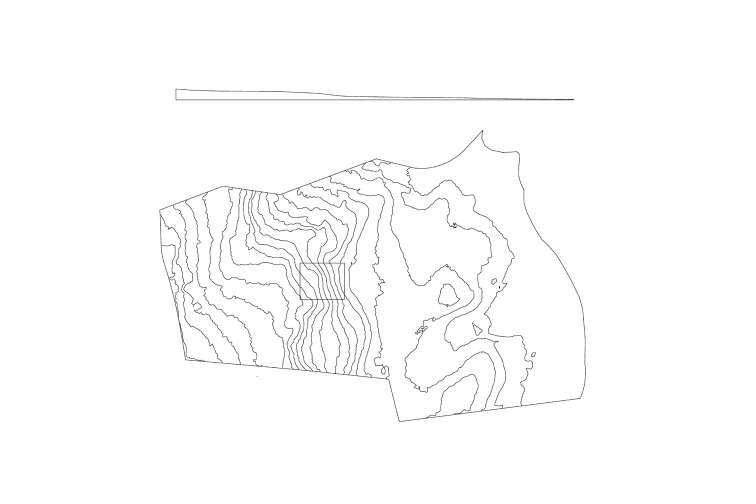
Building and paths added
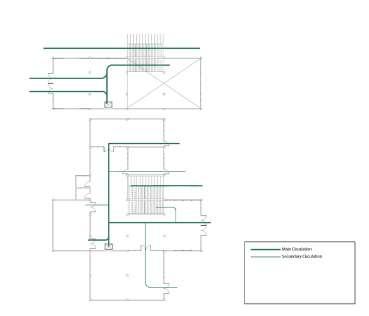

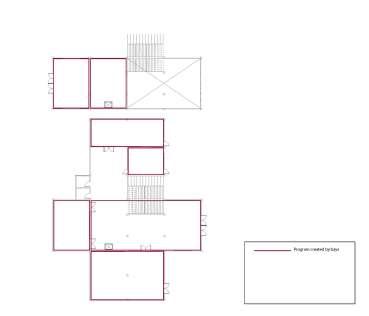

This studio examined the dynamic ground on which architecture takes site in the Anthropocene. The studio emphasized open-ended research and exploration of the site, a topic both delimited and deep, through methodologies of representation, reading, and experience. The site for this studio was located at Westport Town Farm, located along the Westport River.
By altering the topography of the site, we are able to resolve the separation between the individual and the collective. From an isolated singular building to a complex collective space. Upon the approach to the building, it appears to be a stand alone farm house. It is not until one moves through the building and site that they discover the collective.

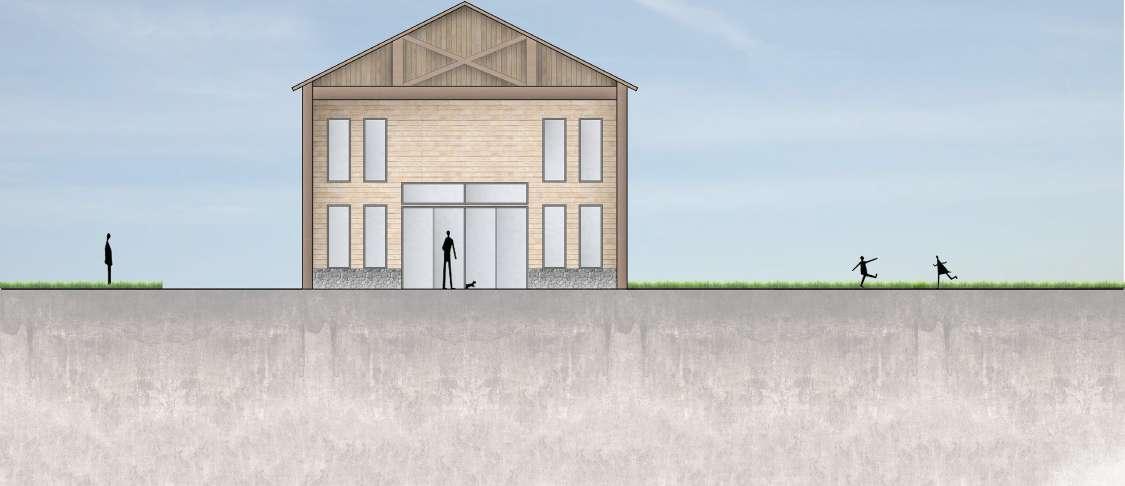
Front Elevation
Back Elevation
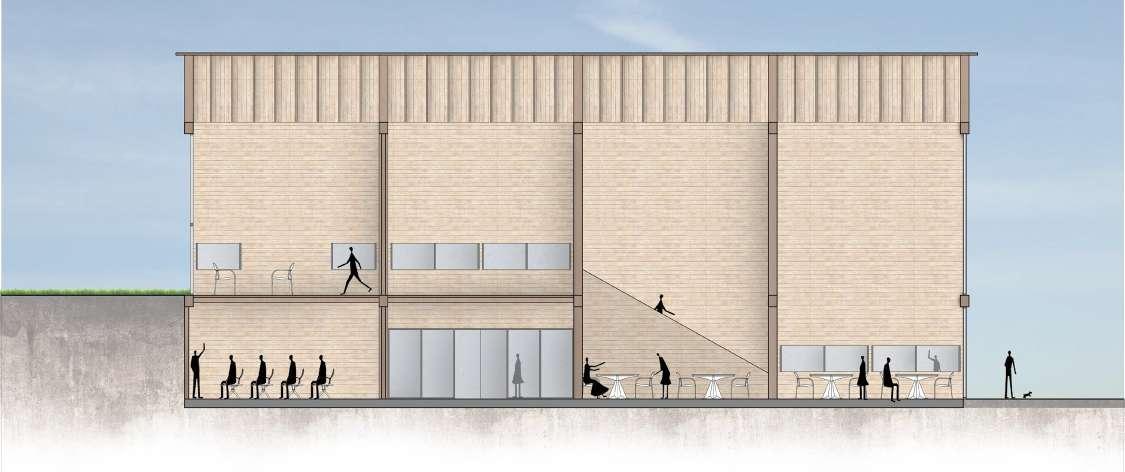

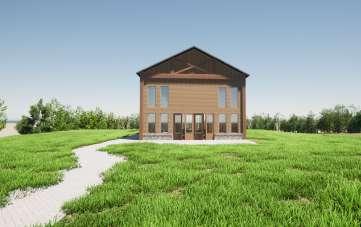
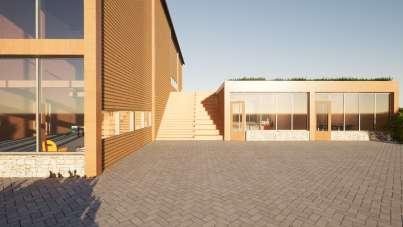


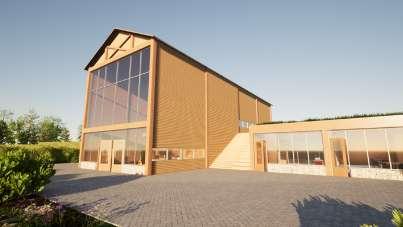

Lowell, MA | Spring 2021
