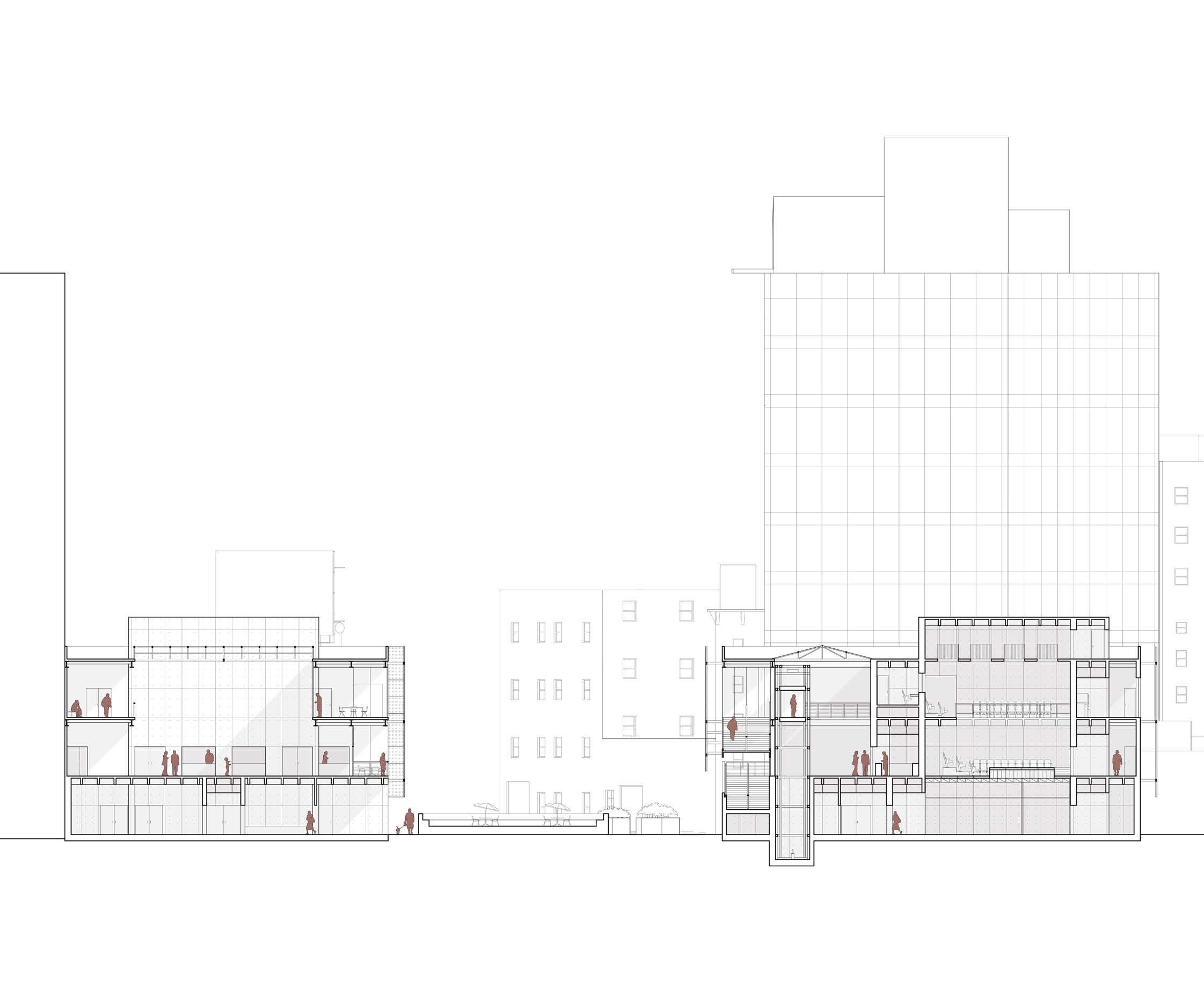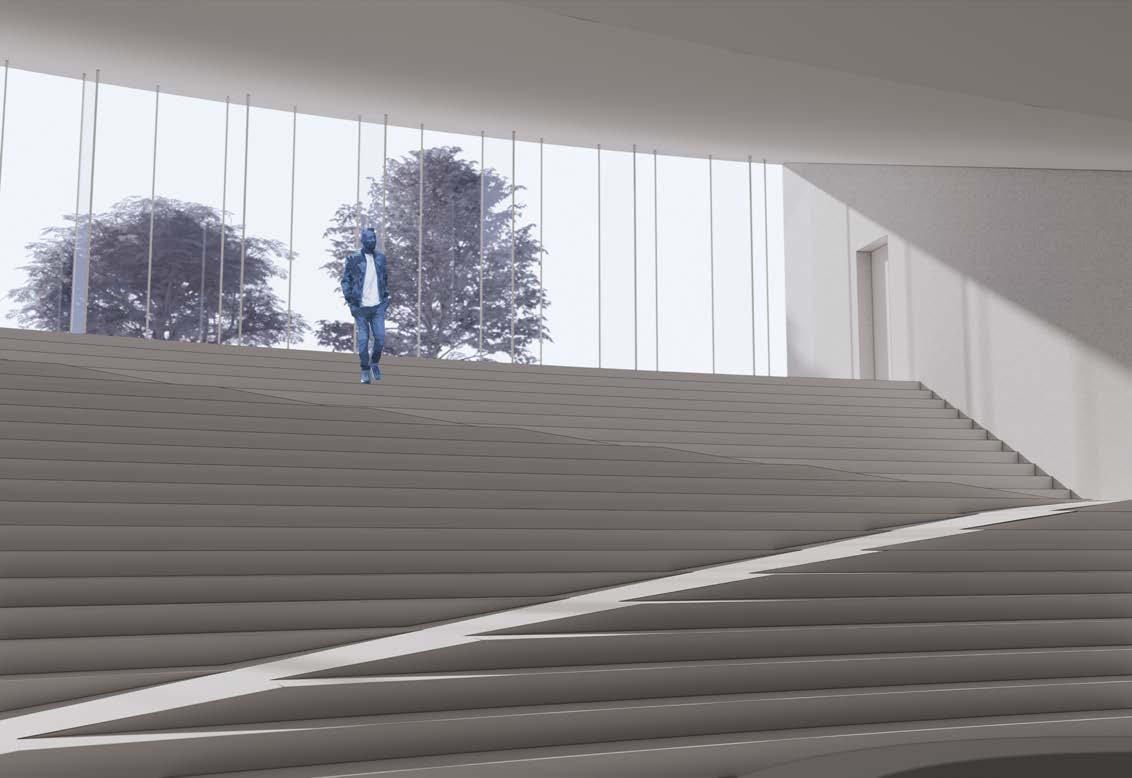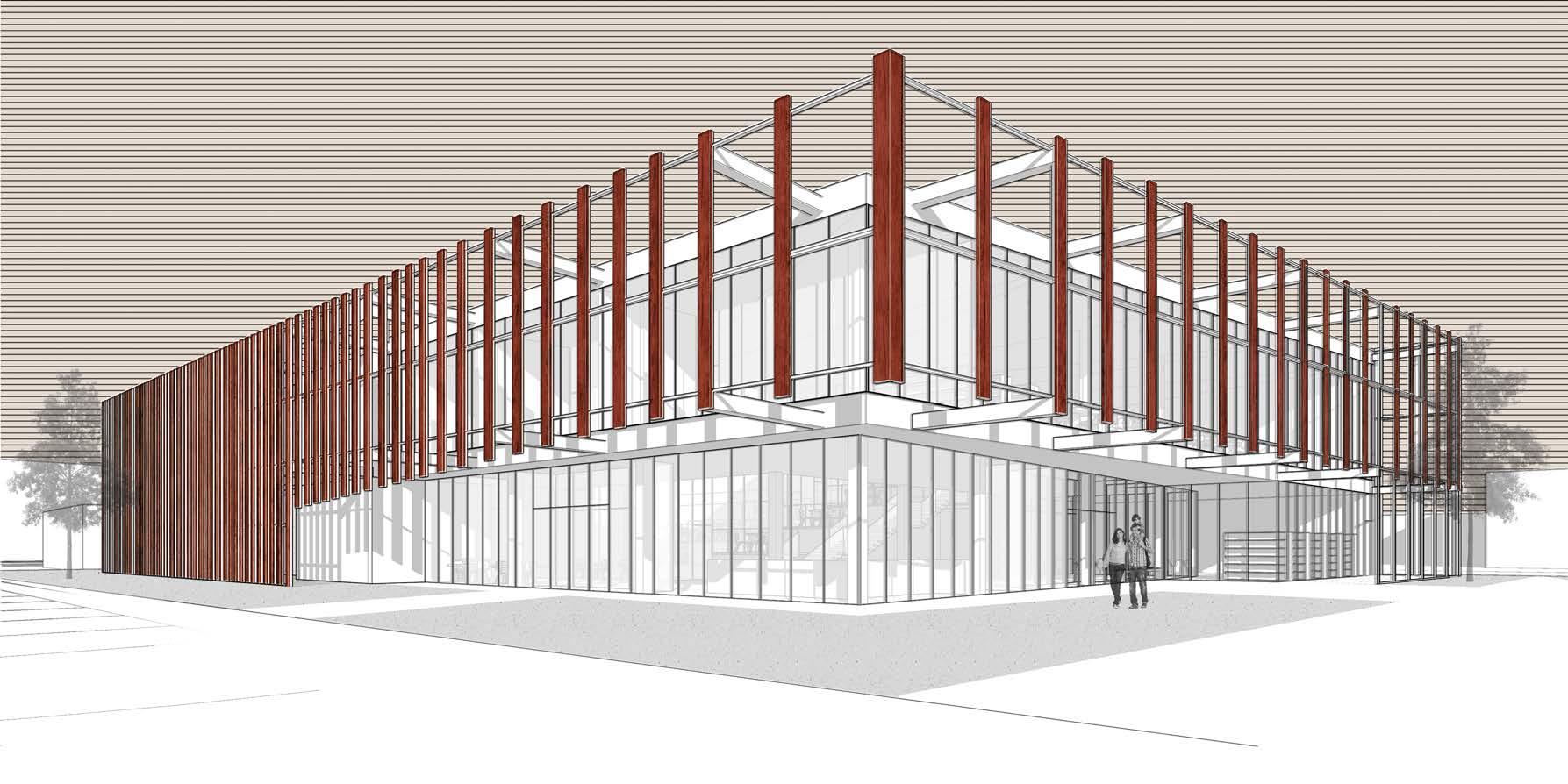

COOPER NICKS
CONTACT
(913) 991-2857
cwn@ksu.edu
dolemite98@gmail.com www.linkedin.com/in/cooper-nicks-469629219
EDUCATION
Johnson County Community College 2021-2022
Kansas State University | M.Arch 2022 - Present
SKILLS
ADOBE
Photoshop
Illustrator
InDesign
Premiere
After Effects
MODELING
Rhino
SketchUp
Revit RENDERING
Visualization
Concepts
Creativity
Teamwork
Communication
Problem-Solving
Adaptability


JOURNEY
METAMORPHOS
New York Blackbox Theater
T he site for this project is located in the Meat Packing District of Manhattan, New York. After a studio field trip to the site, it was clear that the area had historical context and its own language and thus deserved respect. The surrounding context is old brick with occasional industrial additions. The district also had a clear “red” theme already present in the surrounding entourage. This information spawned the ideas for the following project. The blackbox theater takes this contextual language and creates an abstraction to make a structure that harmonizes with the area. The form extrudes out of the ground to create a sort of monolithic plinth to showcase the theater. The black box itself is then further extruded on top of this base and then wrapped with a red skeletal steel structure. This structure is then expressed to the exterior of the building. The facade is a system of red perforated aluminum panels that connects back to the steel structure. These elements come together to express the new found language of the building which calls back to the surrounding context. This idea of contrasting elements is now present in the building. The red steel is exposed throughout the building and represents the concept of reality and shows this in the literal sense by letting visitors see exactly how this structural system operates. This then contrasts with the monolithic base and blackbox which makes use of “Ando-like” concrete walls and waffle slabs. The idea here is for the visitors to enter, still in reality, then escape into the realm of theater.



Main Lobby

Balcony View
METAMORPHOS THEATER
Cooper Nicks | ADS 4 | SP24 | Prof. Fein
ADS 4 | SP24 | Prof. Fein
Cooper Nicks | ADS 4 | SP24 | Prof. Fein
Floor Plans: The floor plans start to show the way the circulation works through the use of a grand stair into the main lobby and the two secondary entrances on the ground floor for performers and staff. These public/private circulations stay separate through the theater and only converge in the black-box itself.
2nd




Extrude
Surround
Carve
Plinth


Section
Center For Kaw River Culture
T his project is located on the Kaw River in Topeka, KS and seeks to invite Native Americans and locals alike to an atmosphere-rich Native American cultural center. The building location also encourages a connection to the river which had been previously lost due to the levy that is in place. Conceptually, this cultural center starts with the idea of “The Man in the Maze’’, a Native American symbol that represents a person’s journey through life. The paths of the maze represent the choices one makes and how with each choice, one becomes a stronger and better person. The specific form is an abstract version of the maze borrowing a series of wedges and rings to shape the space for the visitor. The wedges are monolithic with major carves to bring in light and focus on program, while the rings prioritize circulation, let light seep in through the use of vertical fins, and offer visitors a way to experience the journey of the maze. These forms align and circulate around the Pow Wow space at the center. This strategy allows the visitor to begin the journey through their own maze as the cultural center allows for many different paths to be taken, similar to how everyone takes their own unique path through life. This gives the space a better feeling overall because it does not constrain visitors to a set path and instead allows for diversity and creativity to be emphasized, giving visitors a greater sense of freedom from the exploration. This journey through the cultural center transforms the visitors into better people by the end of their experience.






Interior Gallery
Entrance View
Exterior Gallery



Section B-B’ Rings Place
Carve Wedges
Admin
Council
Storage
Mech/Elec/Loading
Cafe
Apartments
Classroom
Library
Classroom
Performance
Workshop
Gallery
PowWow



UNCOVER Council Grove Library
This project is located in Council Grove, a small town 36 miles from Manhattan, KS. The goal of this project was to create a library to cater towards the kids of Council Grove Junior Senior High School. The site of this project is right across the street for easy access, compared to the current library which is very far, especially for the younger children.
T he concept of this project is a book opening up, letting knowledge permeate the space. This concept is expressed through the tectonics of the building with the west side having very heavy and solid slab construction, representing the spine of the book. This construction begins to form a gradient as it continues to the east entrance where the construction becomes skeletal and light. This gradient of tectonics informs the program and conceptually separates the public (light) from private (heavy). This “light” atmosphere is where reading and social activities happen, putting people in a space where they feel elevated and free.
T his is further expressed through the buildings facade which is pulled away from the building, cantilevering out far enough to express that floating feeling once again. The facade is also made with red weathered wood that connects to the towns heavy use of brick in the surrounding buildings. It uses these vertical wooden elements to show the conceptual gradient more literally while also screening the light.
T he centrally located courtyard also expresses this shift from heavy to light from how the outdoor seating seems to be gradually pulled up from the ground, elevating the visitor. All of these elements come together to express a book opening up to allow learning to flow free.



Community Seating



2nd Floor


Section A - A’


Section







GROWTH
Low Rise Rural Housing
T he site for this project lies in the relatively small town of Iola, KS. The purpose of this project was to design housing for the residents of this town in a way that was more effective than traditional housing. Small urban towns are generally known for not having the best access to large grocery stores which leads to the population having unhealthy eating habits. This aspect of the site is what this project mostly focused on.
T his led to the concept of plants and more specifically gardening within this housing community. The design of these housing units focused on incorporated planters and other spaces for gardening to encourage residents to pursue a healthy lifestyle. This community also has a market where residents and members of the town can buy and sell healthy food options. This market expands into the rest of the site on weekends to create this farmers market dynamic.
Conceptually, each unit in this community acts as its own plant with the plan layout taking inspiration from crop fields. The site also groups the units into thirds with each group having a different site design to cater towards the specific residents of that group. The single resident units act as newly sprouted plants which are visually shorter than the family/roommate units that are the tallest to represent a more developed plant. The family unit also has the most room for gardening as it incorporates a green roof terrace to facilitate this action. All units continue this plant concept even further by embedding part of the building below grade to represent the roots of a plant. Each unit also has a second story that captures light and cantilevers out to conceptually create a plant canopy and literally create covered parking for the residents. All of these design aspects combine to conceptually create a garden of healthy interaction.






Rooftop Garden
Farmers Market
Roommate
Single

Ground Floor

Second Floor


Section A - A’
Section B - B’










Subtract

