



















(913) 991-2857
cwn@ksu.edu
dolemite98@gmail.com
www.linkedin.com/in/cooper-nicks-469629219
Johnson County Community College 2021-2022
Kansas State University | M.Arch 2022 - Present
SKILLS
ADOBE
After Effects
Revit
GLISA: Marine Education Center
Fall 2024



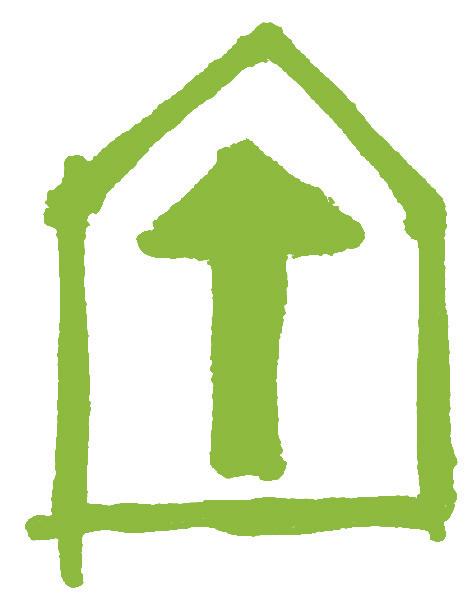

Center for Kaw River Culture 16 Fall 2023
Low Rise Rural Housing 24
Fall 2023
Blackbox Theater 34 Spring 2024
Located on the shores of Lake Superior in Ashland, Wisconsin, this Marine Education Center is designed to engage visitors with the region’s ecology while showcasing bio-climatic design strategies and a primarily mass timber construction system.
Inspired by Hydromotus, the evershifting relationship between water and motion, this Marine Education Center embodies the dynamic forces of Lake Superior. The design explores water as both a resource and an agent of change—shaping the built environment just as it sculpts the landscape. It also attempts to connect circulation of people to the movement of water conceptually through how the facade and interior are expressed physically. A purposefully deceiving exterior grants visitors the surprise of uniquely nuanced interior spaces, specifically designed for program and user needs. This was crafted from the philosophy of designing in section, letting the exterior expression be resultant in a “form follows function” manner. This allows the building to read as organized pieces, with an obvious contrast between monolithic limestone bars and skeletal timber facades, acting as an expression of movement carving through mass.
Systematically, A rainwater collection system captures and redistributes precipitation, passive solar strategies harness southern exposure, while layered material systems— CLT, glulam, and ventilated cladding—respond to moisture and climate. By merging structure, environment, and water systems, the project fosters an experiential connection between visitors and the rhythms of the Great Lakes.



















































Organizing program boxes based on hierarchy of occupancy and orienting them for adequate solar heat gain and northern daylight / views to the lake.
Placing service bars to establish order and repetition in the scheme and create contrasting elements. Responsible for roof water collection / storage that is distributed throughout building.
Sculpting the program through section development in order to express movement conceptually and integrate nuanced daylighting strategies. Also sculpting roof form perpendicular to service bars to funnel water efficiently.
Extending the expression of service bars out into the site to create a greater sense of connection. Creates a dock for excursions in and out of site as well as exterior program / circulation.
































































Section A-A’

























The exterior wall assembly integrates CLT with a weather-resistant barrier, rigid insulation, and a ventilated cladding system—balancing durability with thermal efficiency. This assembly also shows the typical foundation present in the building, integrating a radiant slab that works in conjunction with the water collection system. Also present is the louvered shading system—fined tuned to the solstice angles and overheated periods in Ashland, Wisconsin. These elements all come together to create the typical construction detail which emphasizes expression, minimalism, and a modular wall design.







DOUBLE PANED SKYLIGHT
WESTERN RED CEDAR PLANK CLADDING EXT
DRAINED CAVITY
XPS RIGID INSULATION
WRB
3 PLY CLT PANEL
WESTERN RED CEDAR PLANK CLADDING INT
Detail A
WESTERN RED CEDAR PLANK CLADDING EXT
DRAINED CAVITY
XPS RIGID INSULATION
WRB
3 PLY CLT PANEL
WESTERN RED CEDAR PLANK CLADDING INT
LOUVERED SUN SHADING
Detail B
TRIPLE PANE SYSTEM (Starphire - Sungate 400 (3) on Starphire - Sungate 400 (5) on Starphire)
PLANK COVER
RADIANT SLAB
WIRE MESH
CONCRETE PLINTH SUPPORTING VERTICAL FIN
SELF-TAPPING SCREWS
XPS RIGID INSULATION
PERFORATED DRAIN
COMPACTED GRAVEL FILL
Detail C
The North Axon highlights the Marine Education Center’s structural and environmental strategies. The secondfloor system—featuring a 3-ply CLT panel with a concrete topping—rests on 6”x9” glulam beams, ensuring structural integrity and thermal mass benefits. Above, the closely spaced glulam members of the light monitor roof optimize daylight penetration and stack ventilation. The light monitor roof echoes the undulating surface of water, filtering daylight into the interior and creating an atmosphere of fluid movement. The exterior wall system applies the same language from the south side and adds to its skeletal nature with more facade definition.













CEDAR PLANKS
3-PLY
This project is located on the Kaw River in Topeka, KS and seeks to invite Native Americans and locals alike to an atmosphere-rich Native American cultural center. The building location also encourages a connection to the river which had been previously lost due to the levy that is in place. Conceptually, this cultural center starts with the idea of “The Man in the Maze’’, a Native American symbol that represents a person’s journey through life. The paths of the maze represent the choices one makes and how with each choice, one becomes a stronger and better person.
The specific form is an abstract version of the maze borrowing a series of wedges and rings to shape the space for the visitor. The wedges are monolithic with major carves to bring in light and focus on program, while the rings prioritize circulation, let light seep in through the use of vertical fins, and offer visitors a way to experience the journey of the maze. These forms align and circulate around the Pow Wow space at the center. This strategy allows the visitor to begin the journey through their own maze as the cultural center allows for many different paths to be taken, similar to how everyone takes their own unique path through life. This gives the space a better feeling overall because it does not constrain visitors to a set path and instead allows for diversity and creativity to be emphasized, giving visitors a greater sense of freedom from the exploration. This journey through the cultural center transforms the visitors into better people by the end of their experience.






































































































Admin
Council
Storage
Mech/Elec/Loading
Cafe
Apartments
Classroom
Library
Classroom
Performance
Workshop
Gallery





















































































The site for this project lies in the relatively small town of Iola, KS. The purpose of this project was to design housing for the residents of this town in a way that was more effective than traditional housing. Small urban towns are generally known for not having the best access to large grocery stores which leads to the population having unhealthy eating habits. This aspect of the site is what this project mostly focused on.
This led to the concept of plants and more specifi cally gardening within this housing community. The design of these housing units focused on incorporated planters and other spaces for gardening to encourage residents to pursue a healthy lifestyle. This community also has a market where residents and members of the town can buy and sell healthy food options. This market expands into the rest of the site on weekends to create this farmers market dynamic. Conceptually, each unit in this community acts as its own plant with the plan layout taking inspiration from crop fields. The site also groups the units into thirds with each group having a different site design to cater towards the specific residents of that group. The single resident units act as newly sprouted plants which are visually shorter than the family/roommate units that are the tallest to represent a more developed plant. The family unit also has the most room for gardening as it incorporates a green roof terrace to facilitate this action. All units continue this plant concept even further by embedding part of the building below grade to represent the roots of a plant. Each unit also has a second story that captures light and cantilevers out to conceptually create a plant canopy and literally create covered parking for the residents. All of these design aspects combine to conceptually create a garden of healthy interaction.


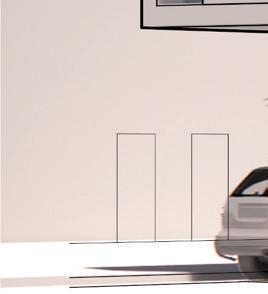



























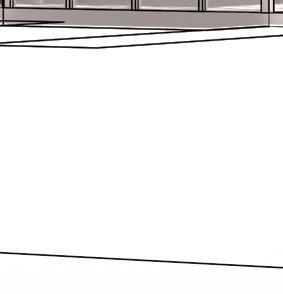


















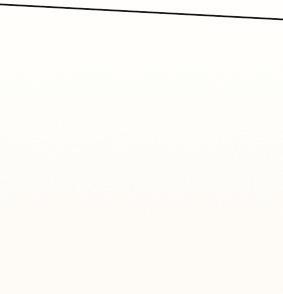























































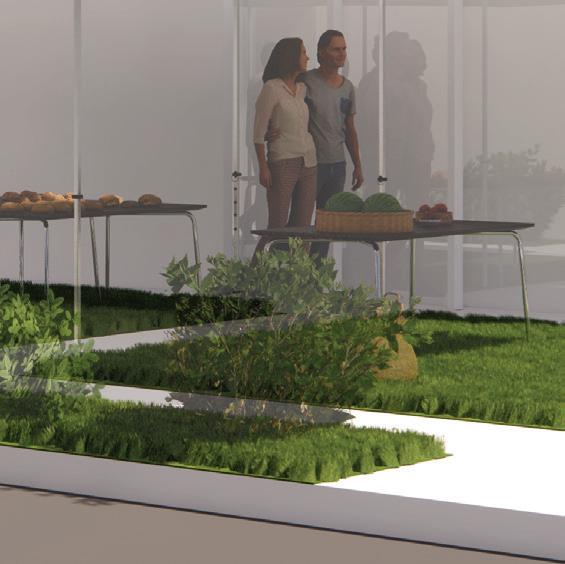























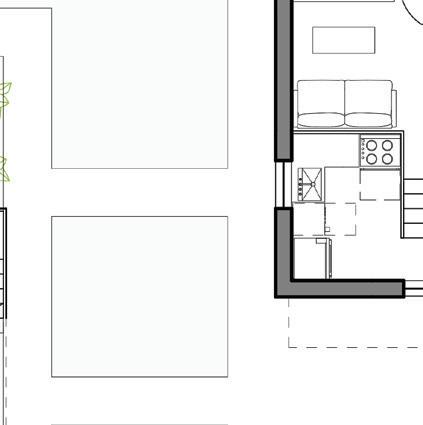













































































Subtract




















The site for this project is located in the Meat Packing District of Manhattan, New York. After a studio fi eld trip to the site, it was clear that the area had historical context and its own language and thus deserved respect. The surrounding context is old brick with occasional industrial additions. The district also had a clear “red” theme already present in the surrounding entourage. This information spawned the ideas for the following project. The blackbox theater takes this contextual language and creates an abstraction to make a structure that harmonizes with the area. The form extrudes out of the ground to create a sort of monolithic plinth to showcase the theater. The black box itself is then further extruded on top of this base and then wrapped with a red skeletal steel structure. This structure is then expressed to the exterior of the building. The facade is a system of red perforated aluminum panels that connects back to the steel structure. These elements come together to express the new found language of the building which calls back to the surrounding context. This idea of contrasting elements is now present in the building. The red steel is exposed throughout the building and represents the concept of reality and shows this in the literal sense by letting visitors see exactly how this structural system operates. This then contrasts with the monolithic base and blackbox which makes use of “Ando-like” concrete walls and waffle slabs. The idea here is for the visitors to enter, still in reality, then escape into the realm of theater.


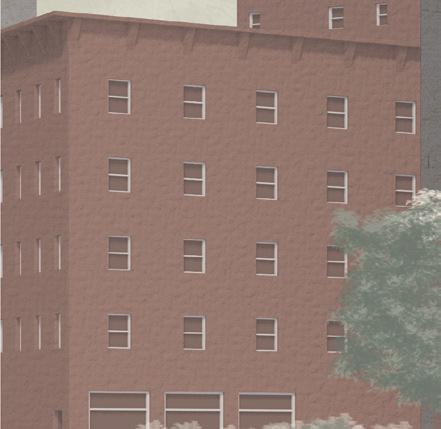













































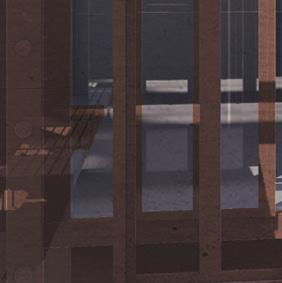
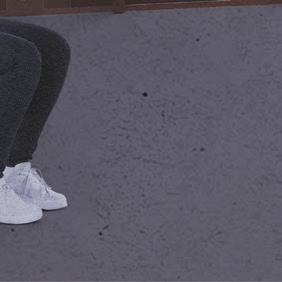










Main lobby view highlighting the contrasting materiality.









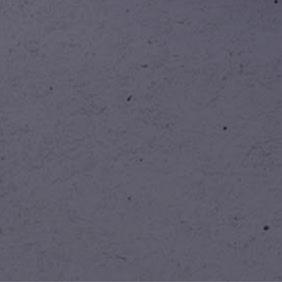
































Floor Plans: The floor plans start to show the way the circulation works through the use of a grand stair into the main lobby and the two secondary entrances on the ground floor for performers and staff. These public/private circulations stay separate through the theater and only converge in the black-box itself.


