

URBAN DESIGN + PLANNING
© 2025 Cooper Carry
COOPER CARRY
Since 1960, Cooper Carry has been dedicated to designing spaces that connect people to place. Inspired by our founder, Jerry Cooper, we approach every project with curiosity—asking the right questions to uncover the best solutions for our clients and the communities they serve. Our leadership team consists of both advocates and experts, empowered by decades of experience to shape environments that prioritize placemaking, civic space, and the well-being of communities, tenants, residents, and visitors.
Cooper carry’s Mixed-use ecosystem
Ecosystems bring many diverse contributors together to create something far beyond the capacity of one. They create and capture new and greater value. At Cooper Carry, we approach our work as a collaborative ecosystem. We have multiple studios and services that mix and match daily to provide each project the depth of expertise it needs to meet business objectives. Our breadth of experience goes far beyond broad building types. We offer a deeper level of expertise, engaging in more possibilities and offering more creative solutions. The mixed-use ecosystem allows us to help our clients create the platform on which tenants and target audiences can flourish.
URBAN DESIGN + PLANNING Studio
At Cooper Carry, our Urban Design + Planning Studio is a forwardthinking practice where city planners, architects, landscape architects, and urban designers collaborate to meet today’s urban challenges. Through this integrated approach, we harness diverse expertise and a shared enthusiasm to craft enduring, livable spaces. Our mission is to revitalize American cities—transforming them into vital, sustainable, and stimulating environments that support meaningful lifestyles.
We believe that a cross-section of skilled planning talent is key to envisioning community enhancements that bring us closer to the idealized neighborhoods people desire. Every project is an opportunity to create a genuine sense of place—enhancing property values and seamlessly complementing the unique character of each community.
The Johnson Studio at Cooper Carry
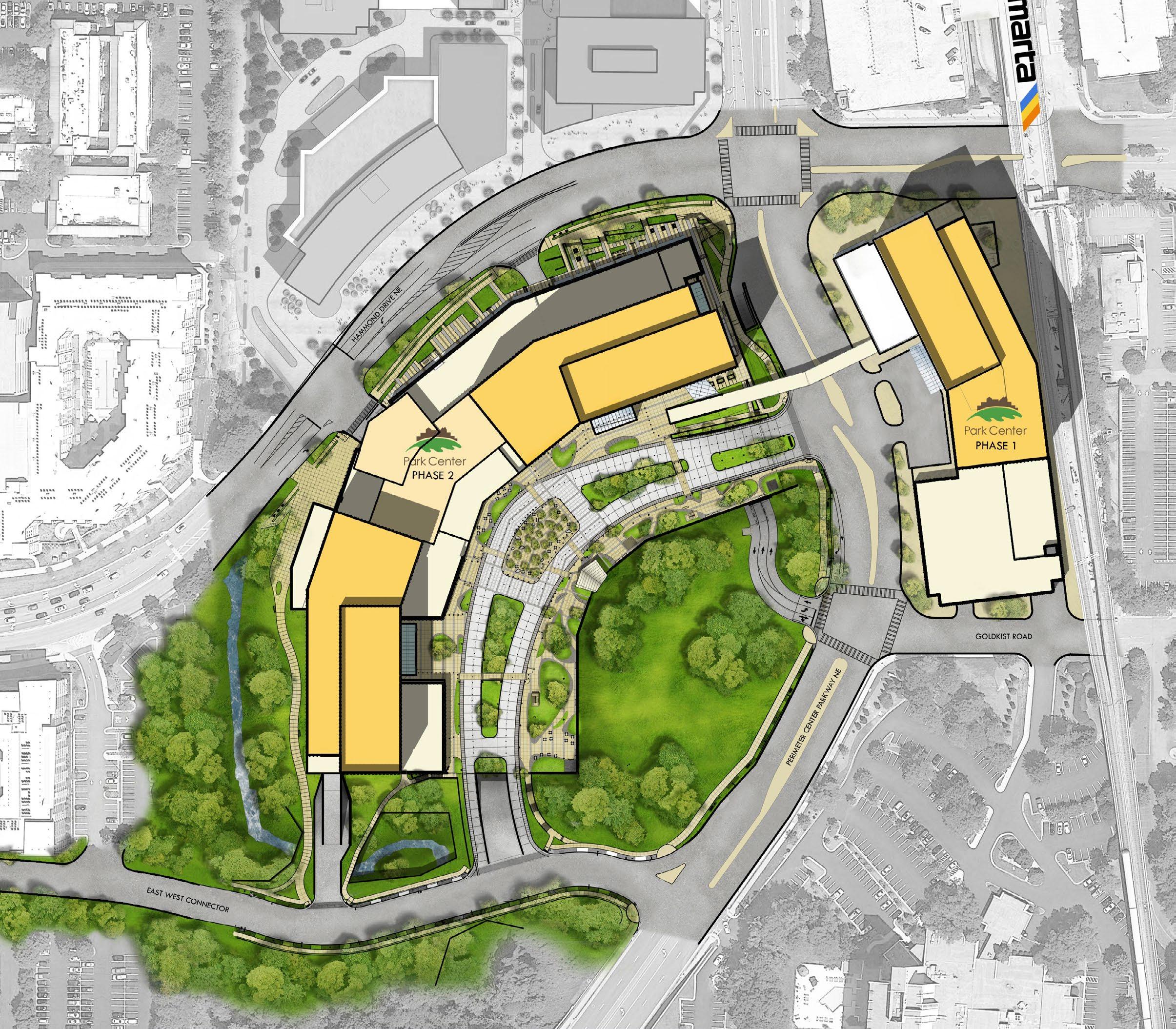
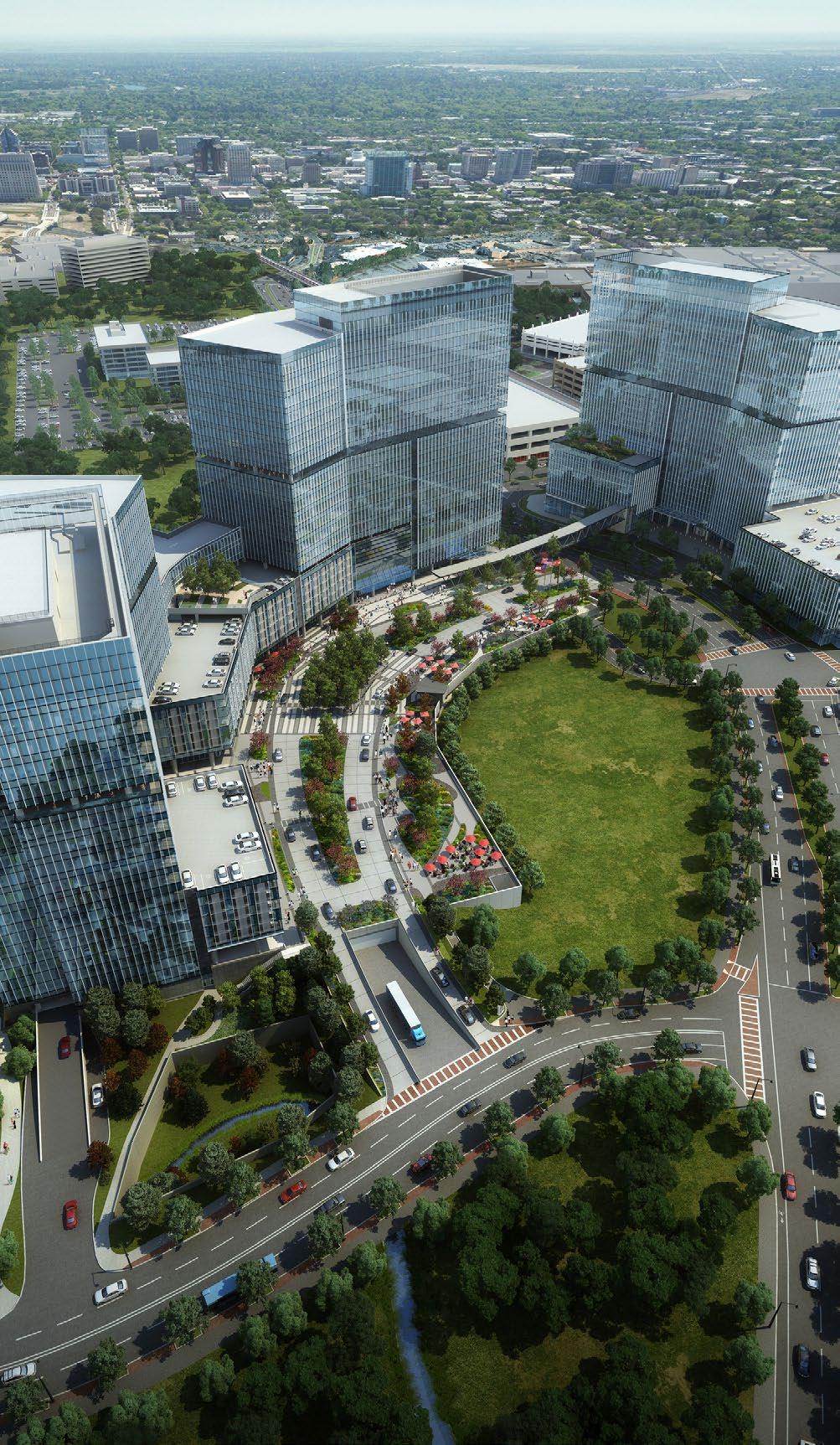
PARK CENTER DUNWOODY,
GA
PROJECT SCOPE
MASTER PLAN: 17 ACRES
OFFICE: 1.7 MILLION SF
RETAIL: 60,000 SF
DESIGN SERVICES
ARCHITECTURE / EXPERIENTIAL GRAPHICS / INTERIOR DESIGN / LANDSCAPE ARCHITECTURE / URBAN DESIGN + PLANNING
DESIGN STUDIOS
MIXED-USE / OFFICE WORKPLACE / RETAIL / RESTAURANTS / TRANSIT + TOD
AWARDED
2022 ASID DESIGN EXCELLENCE
AWARDS, BRANDING OR GRAPHIC DESIGN PROJECT, GOLD
2021 ATLANTA BUSINESS CHRONICLE, BEST IN ATLANTA REAL ESTATE AWARDS, DESIGN
2021 NAIOP GEORGIA AWARDS OF EXCELLENCE, MOST INNOVATIVE PROJECT OF THE YEAR
LEED V3 BD+C: CORE AND SHELL, GOLD
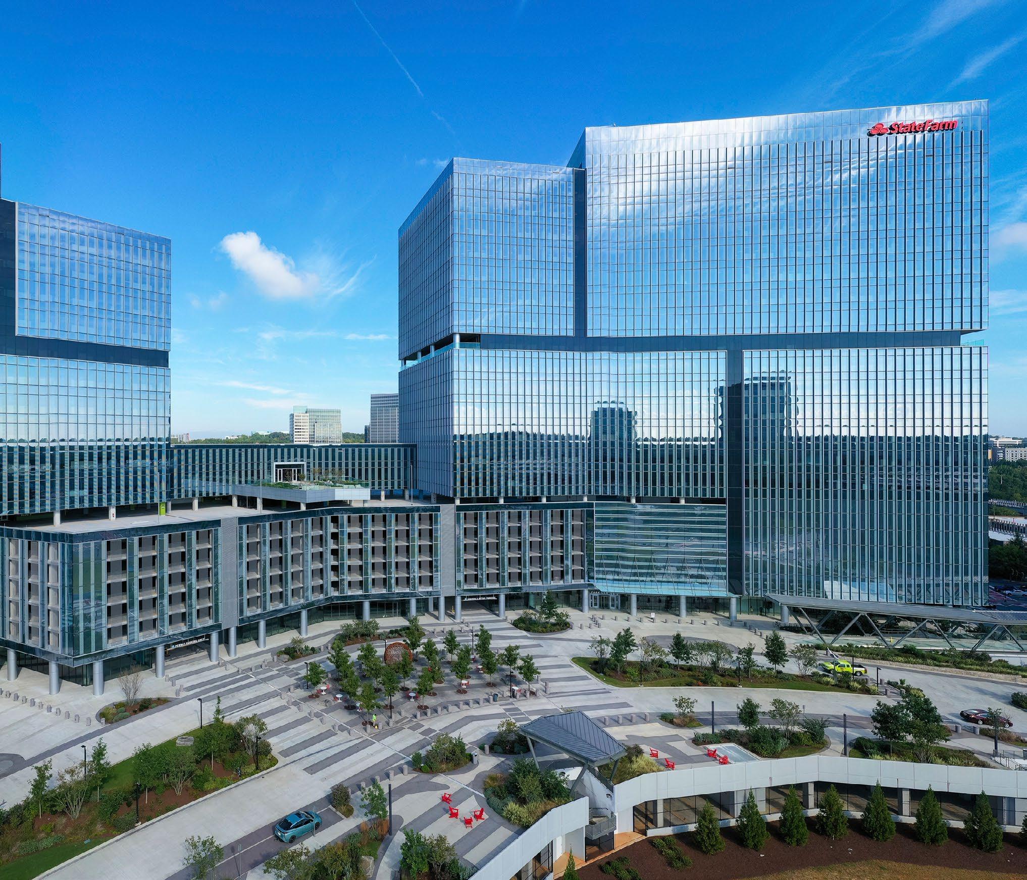
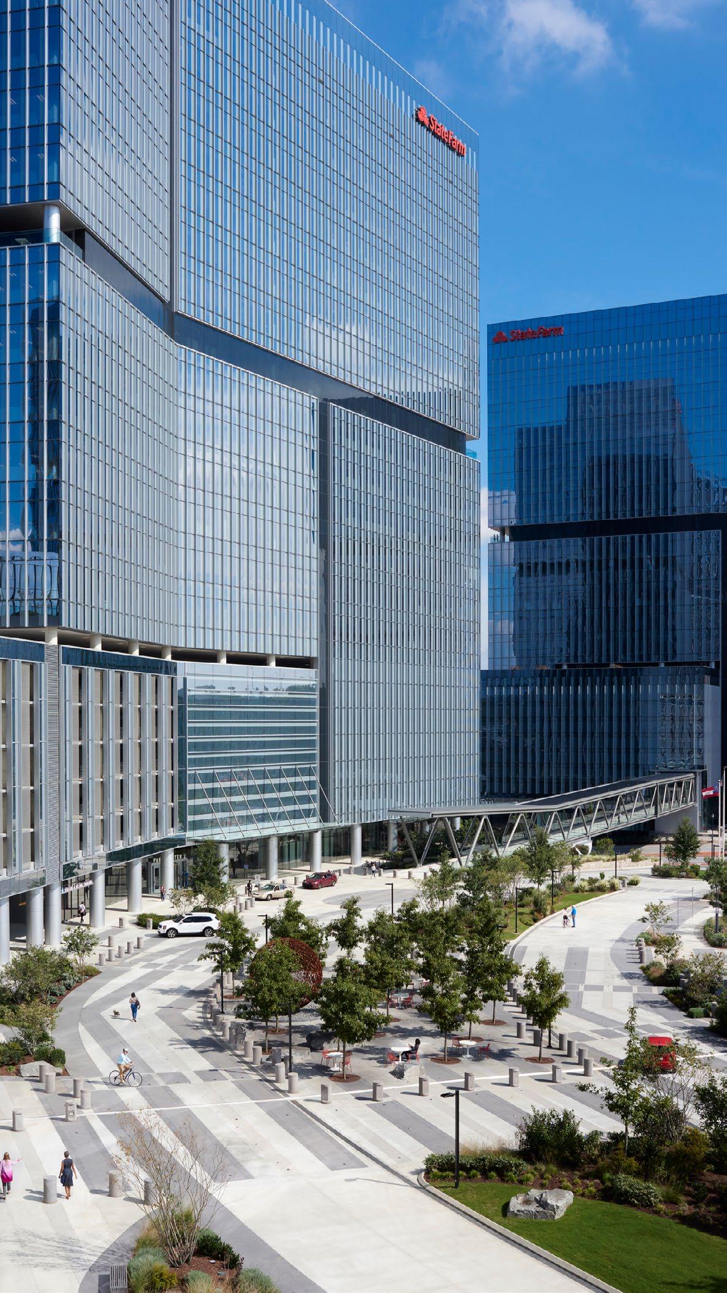
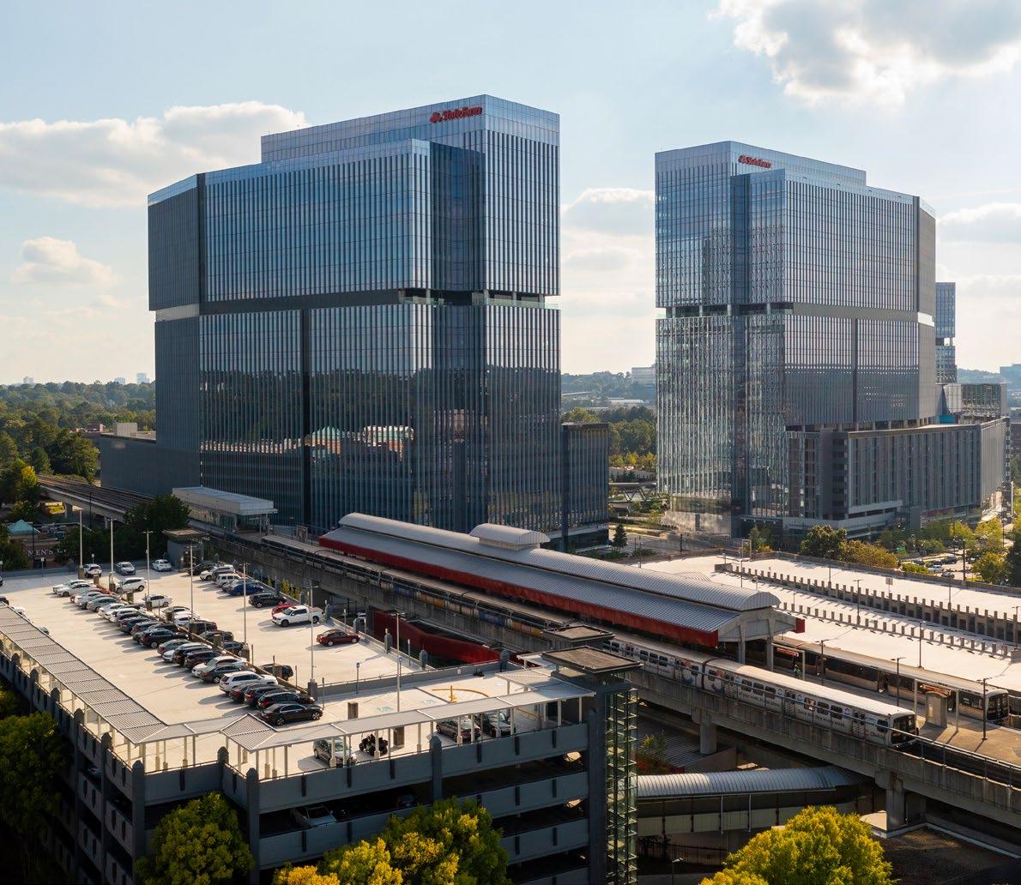
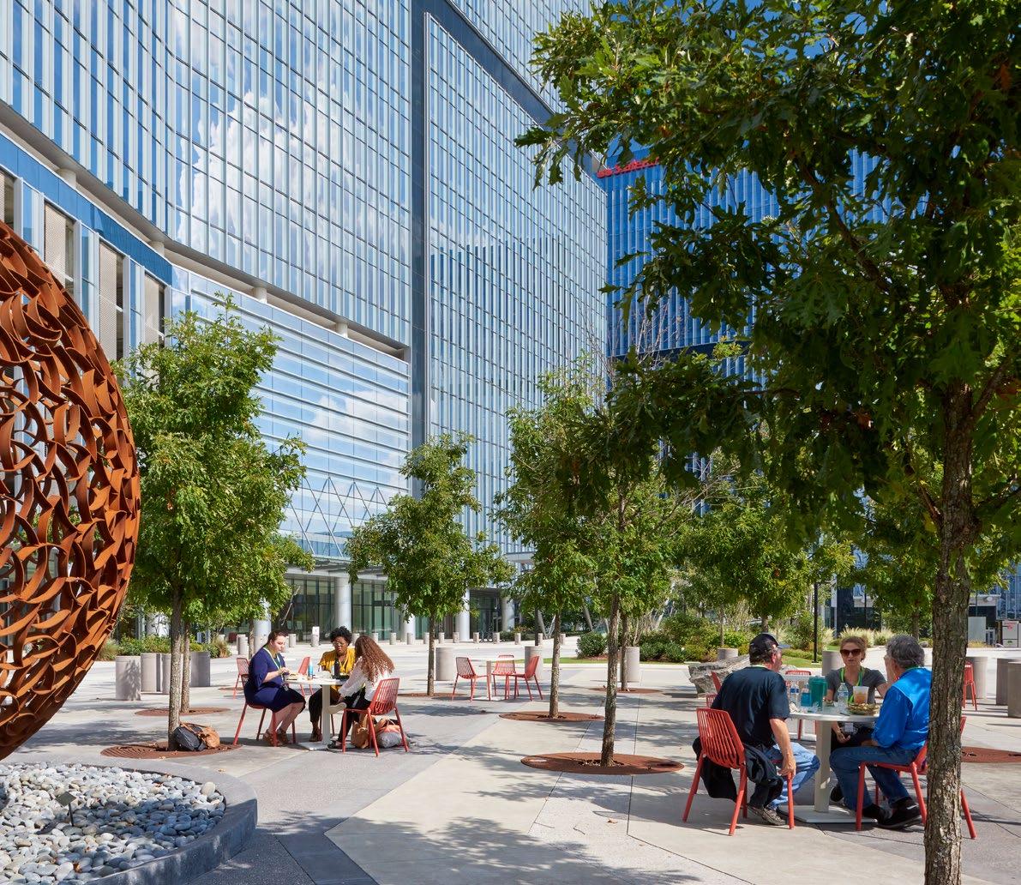
Cooper Carry’s Mixed-use scope
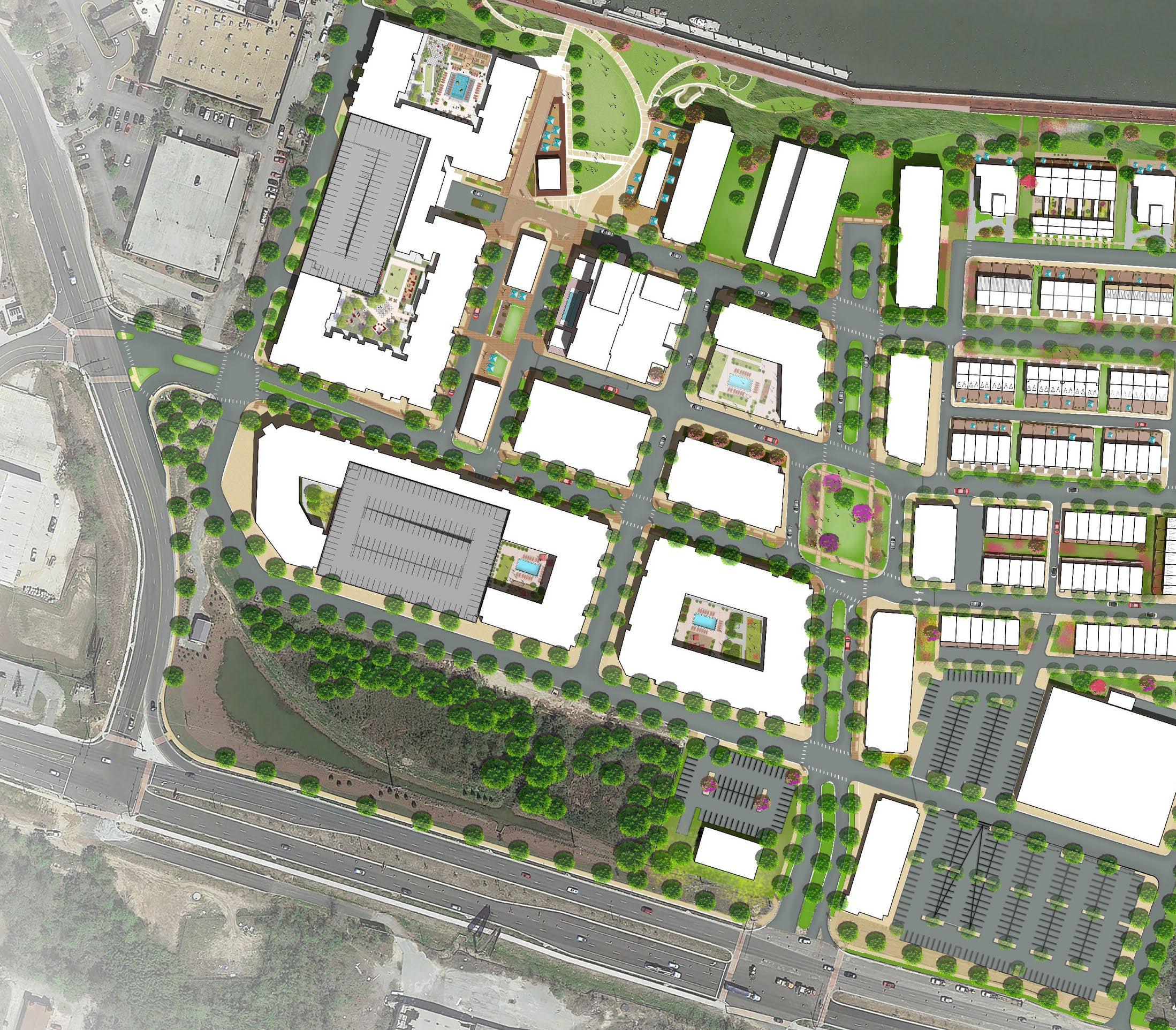
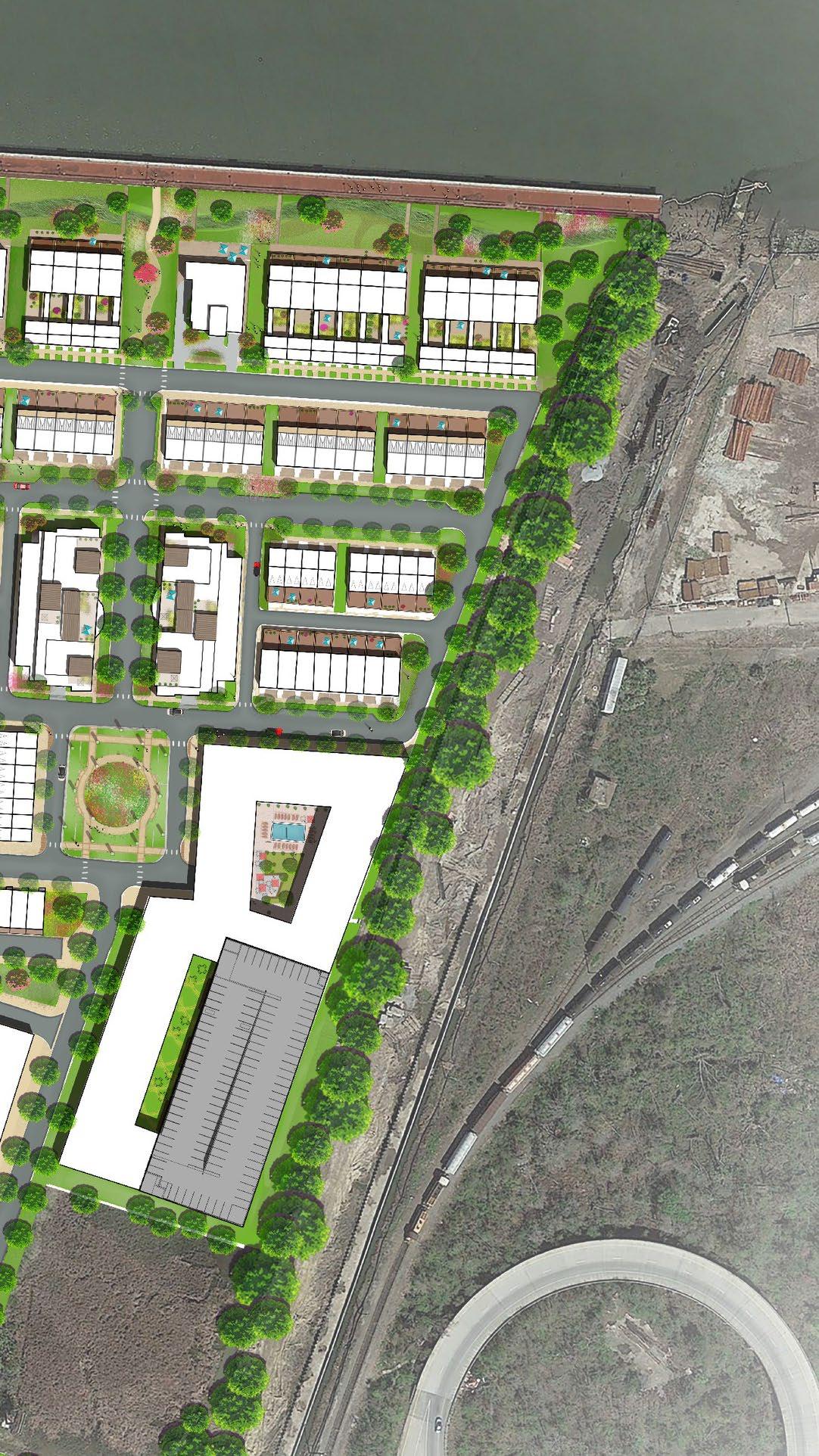
EASTERN WHARF SAVANNAH,
GA
PROJECT SCOPE
MASTER PLAN: 58 ACRES
MULTIFAMILY PHASE I: 7 STORIES / 306 UNITS
MULTIFAMILY PHASE II: 4 STORIES / 278 UNITS
STRUCTURED PARKING: 5 STORIES
DESIGN SERVICES
ARCHITECTURE
INTERIOR DESIGN
URBAN DESIGN + PLANNING
DESIGN STUDIOS
MIXED-USE
MULTIFAMILY RESIDENTIAL RETAIL
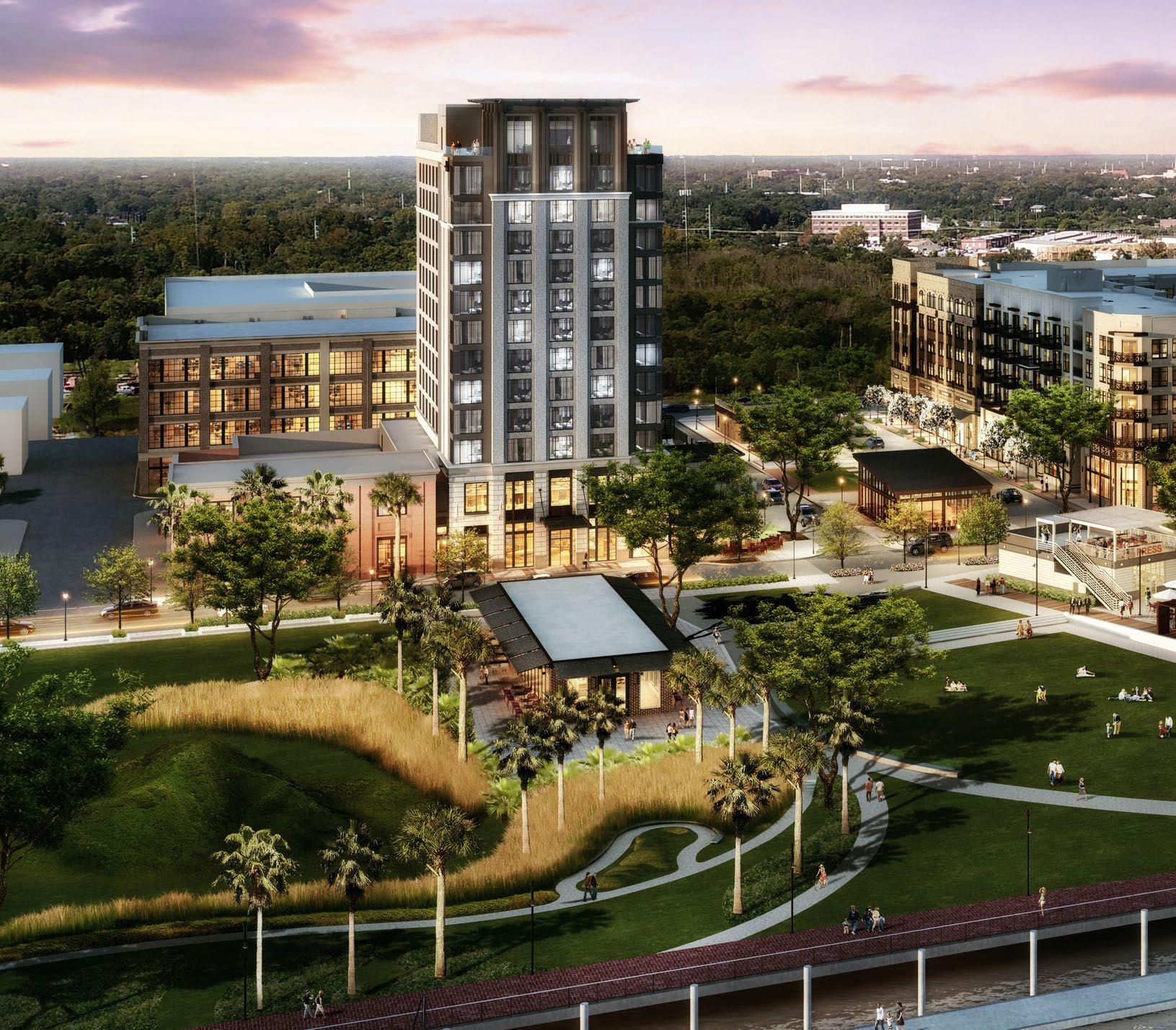
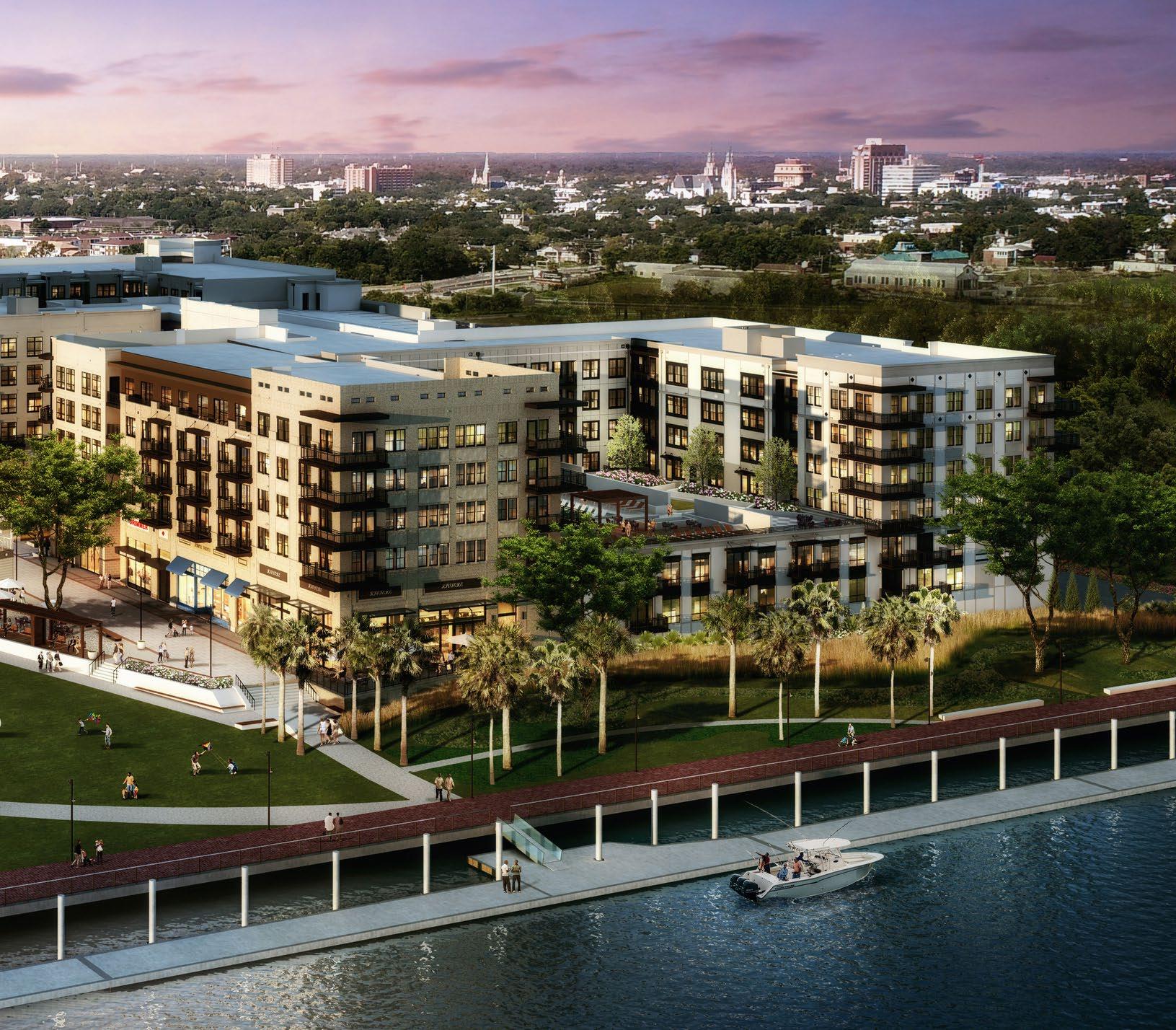
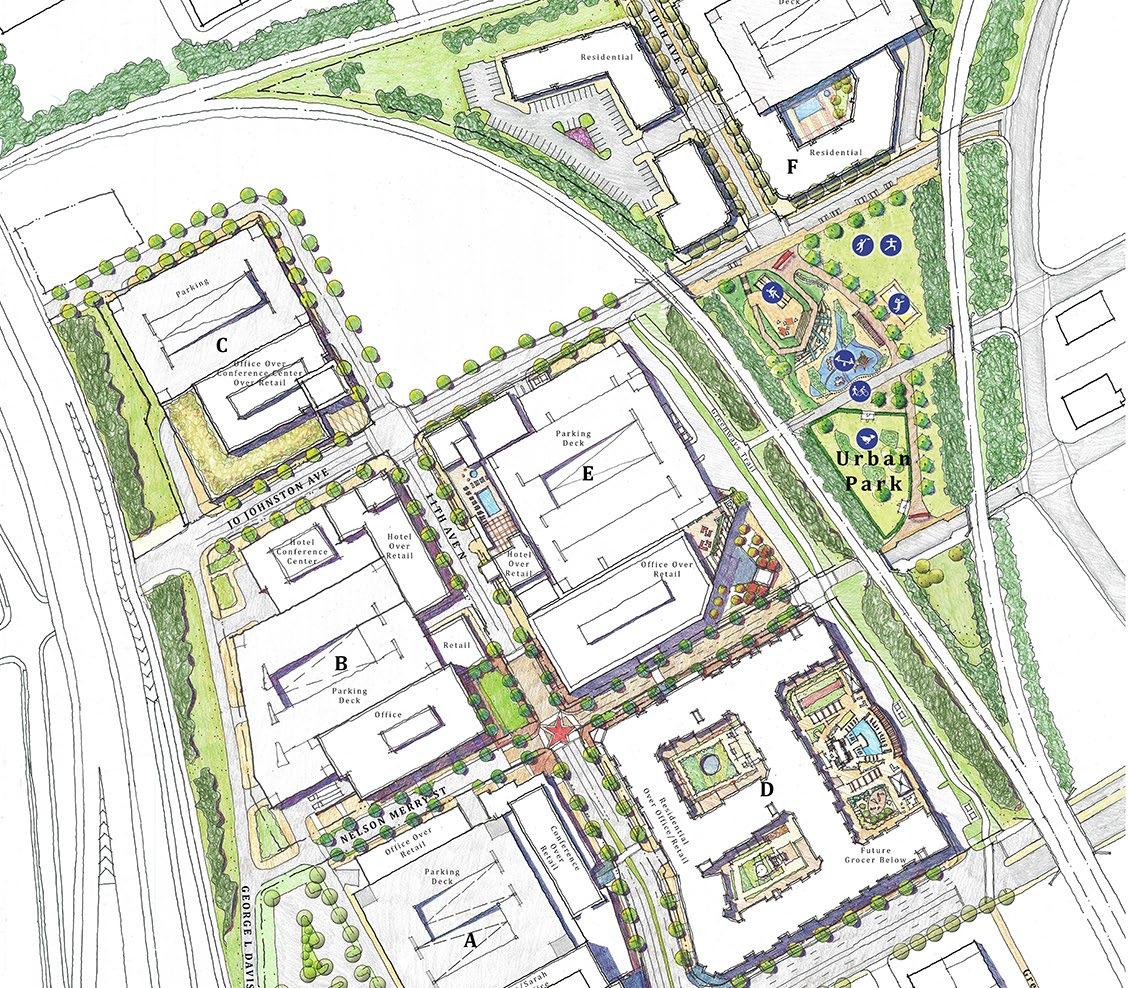
Connects to Nashville’s Greenways & bicycle trail
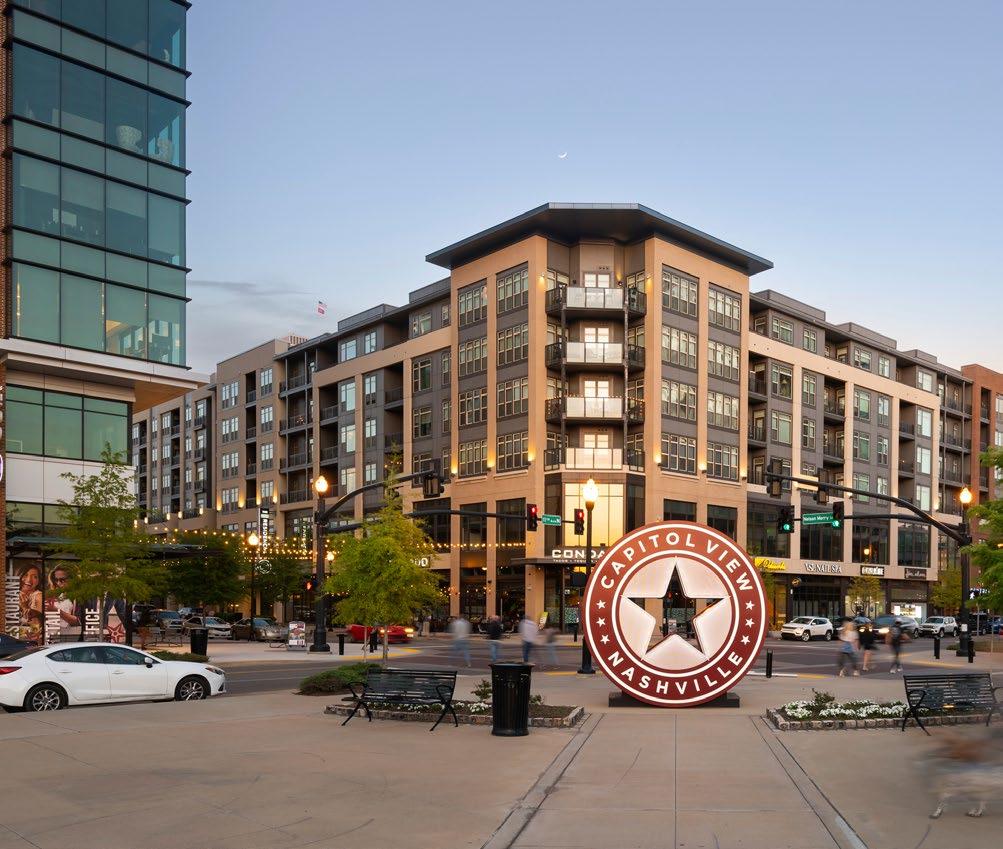
CAPITOL VIEW
NASHVILLE, TN
PROJECT SCOPE
MASTER PLAN: 32 ACRES
OFFICE: 1.1 MILLION SF
RETAIL: 130,000 SF
MULTIFAMILY: 650 UNITS
GROCER: PUBLIX
DESIGN SERVICES
ARCHITECTURE / INTERIOR DESIGN
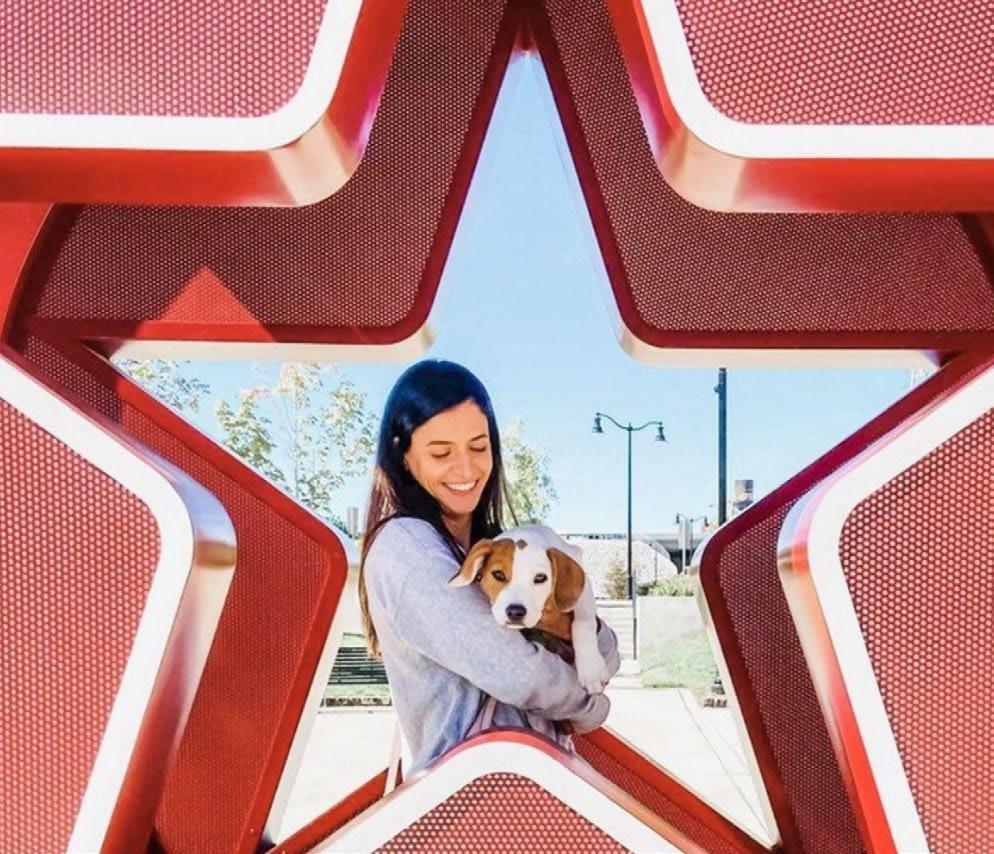

EXPERIENTIAL GRAPHIC DESIGN
URBAN DESIGN + PLANNING
DESIGN STUDIOS
MIXED-USE / MULTIFAMILY RESIDENTIAL
OFFICE WORKPLACE / RETAIL
DESIGN AWARDS
2021 ICSC GLOBAL DESIGN & DEVELOPMENT
AWARDS, NEW DEVELOPMENTS
MIXED-USE PROJECTS, GOLD 2020, ULI NASHVILLE EXCELLENCE IN DEVELOPMENT AWARD
2019 BEST OF NASHVILLE, 500 11TH AVE N., BEST NEW OFFICE BUILDING
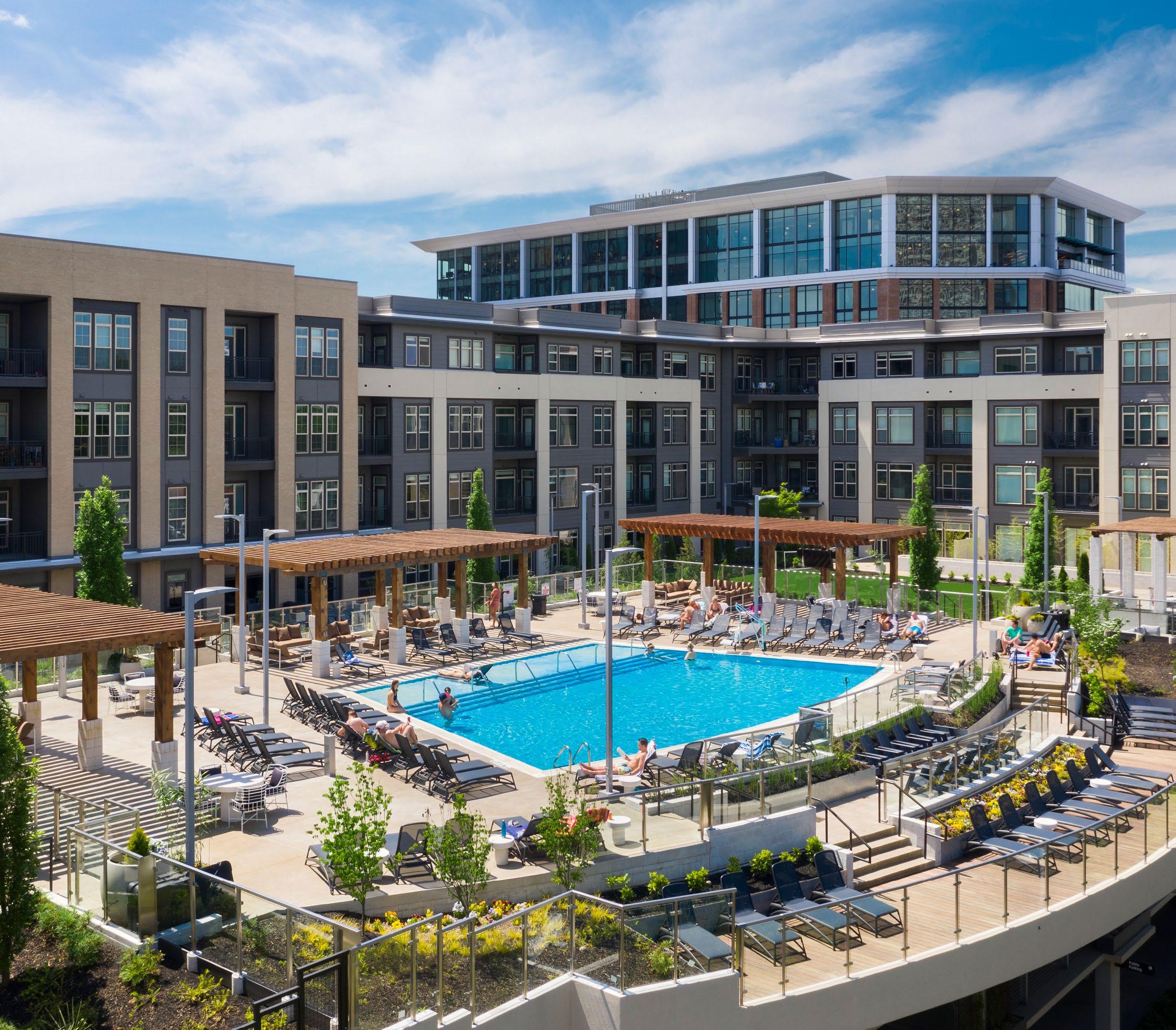
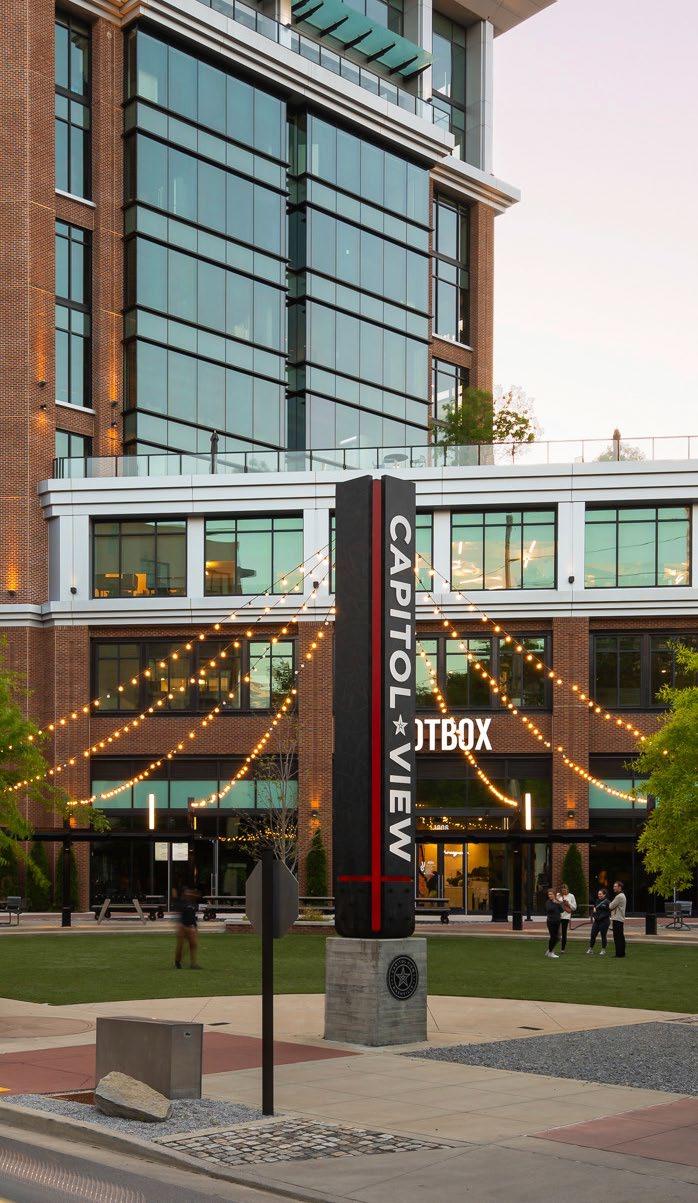
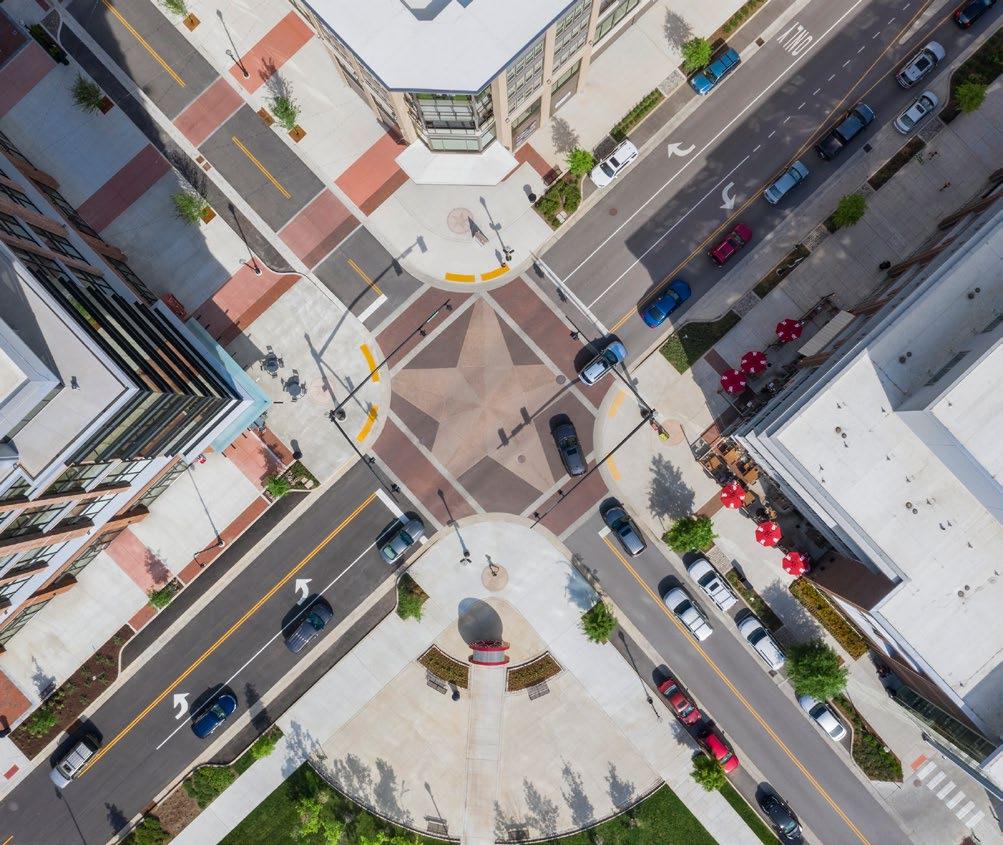
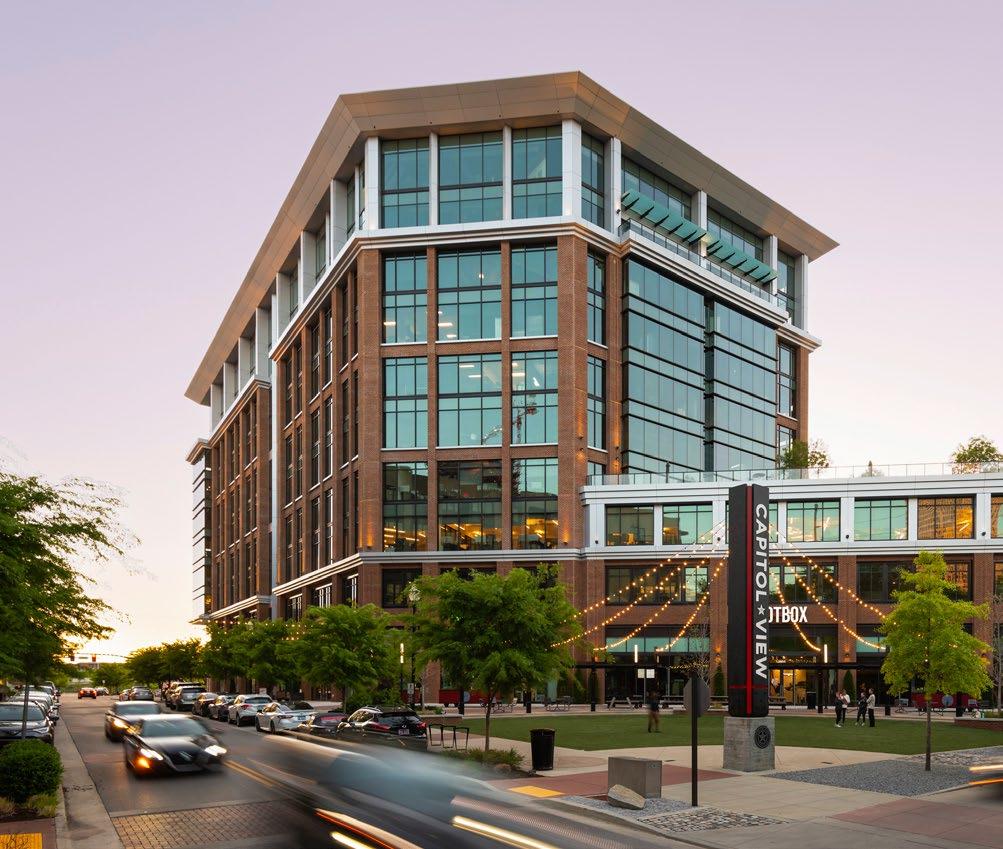
Cooper Carry’s Mixed-use scope
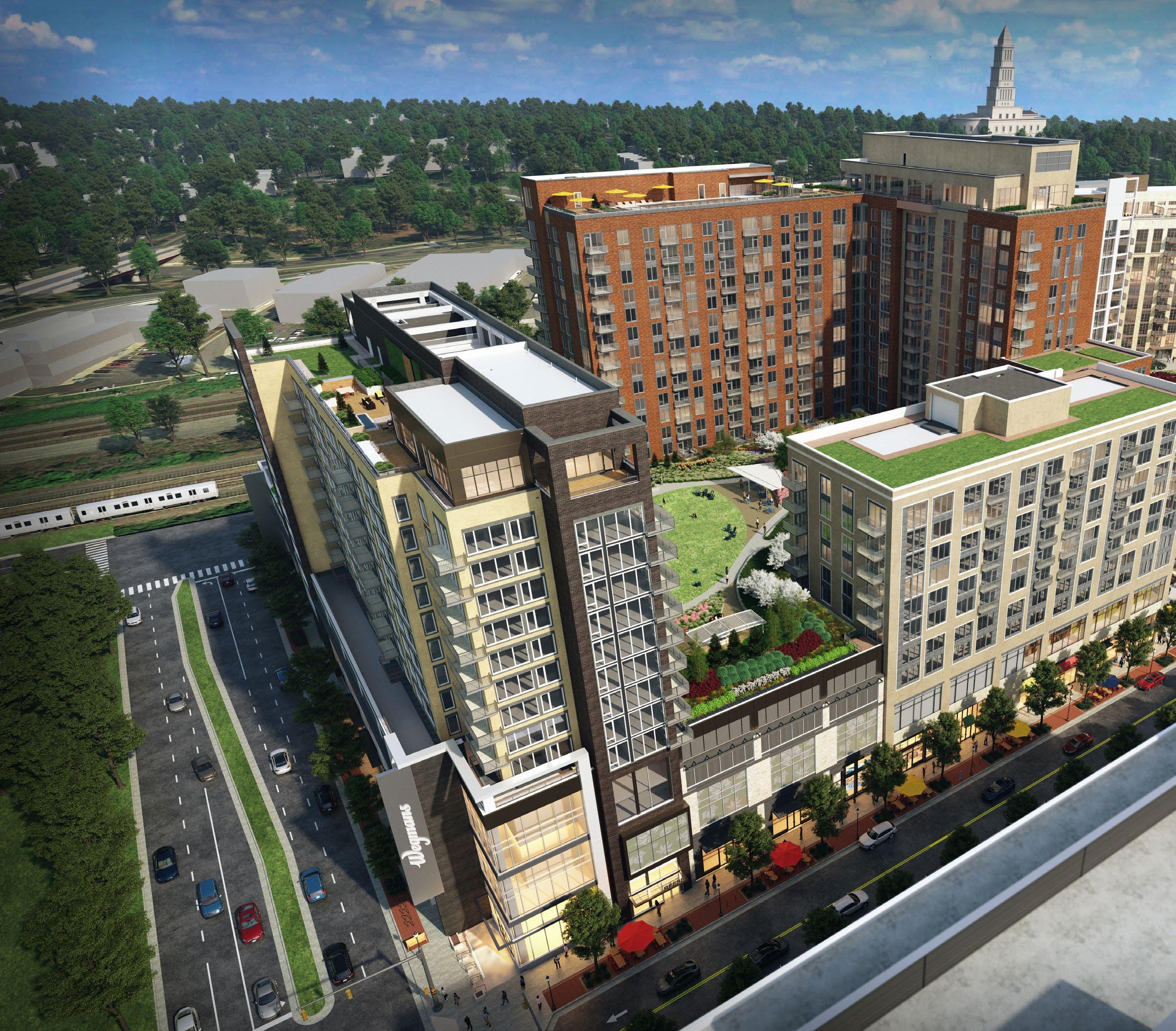
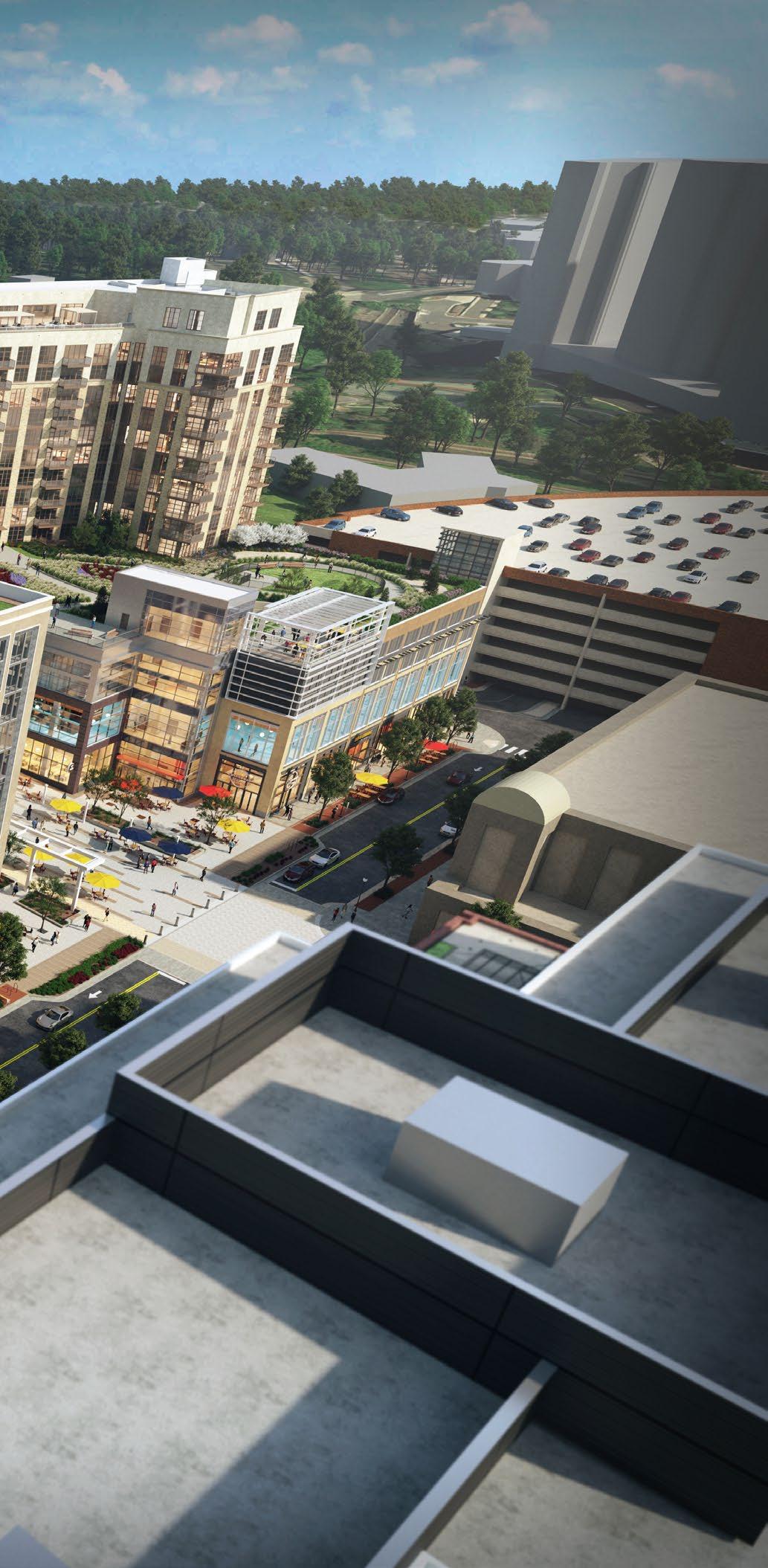
CARLYLE CROSSING ALEXANDRIA,
VA
PROJECT SCOPE
MASTER PLAN: 5 ACRES
MULTIFAMILY: 3 BUILDINGS / 741 UNITS
RETAIL: 130,000 SF
PARKING DECKS: 1,589 SPACES
GROCER: 80,000 SF WEGMANS
DESIGN SERVICES
ARCHITECTURE / EXPERIENTIAL GRAPHICS / INTERIOR DESIGN / URBAN DESIGN + PLANNING
DESIGN STUDIOS
MIXED-USE / MULTIFAMILY RESIDENTIAL / RETAIL
AWARDED
2022 ASSOCIATED BUILDERS AND CONTRACTORS METROPOLITAN
WASHINGTON AND VIRGINIA CHAPTERS, EXCELLENCE IN CONSTRUCTION AWARD, CONCRETE AWARD OF EXCELLENCE
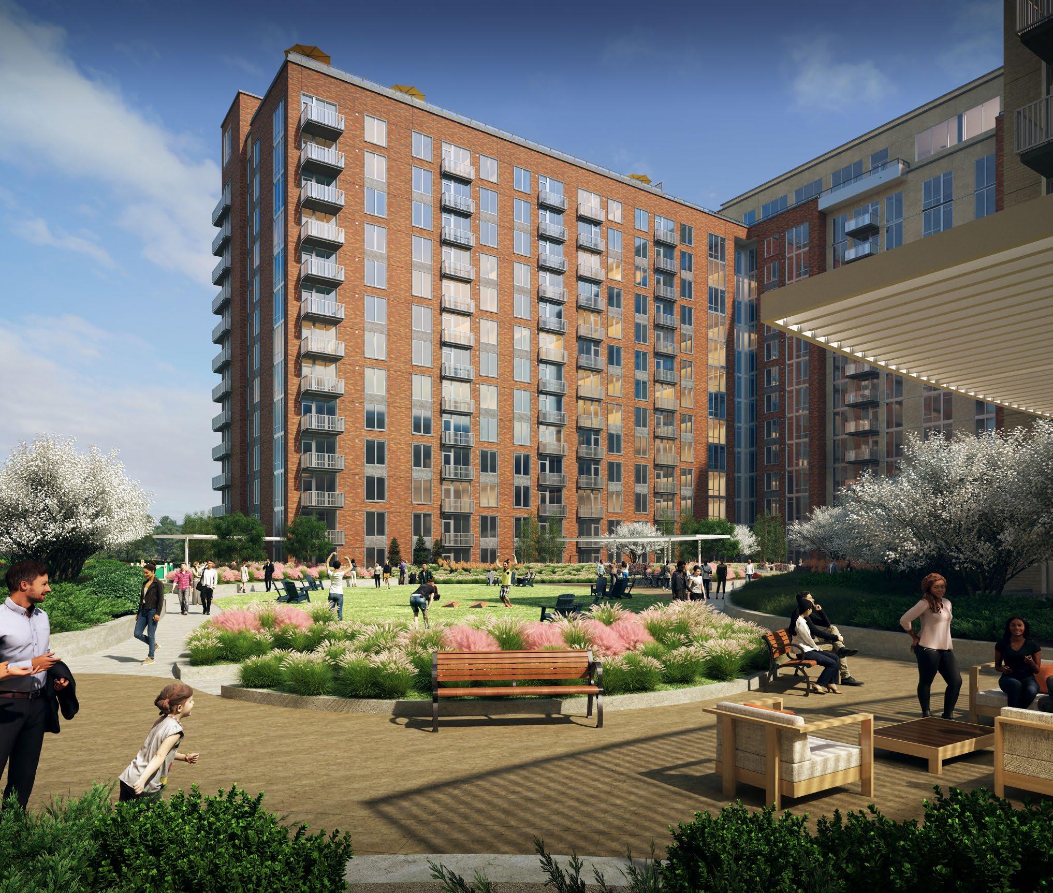
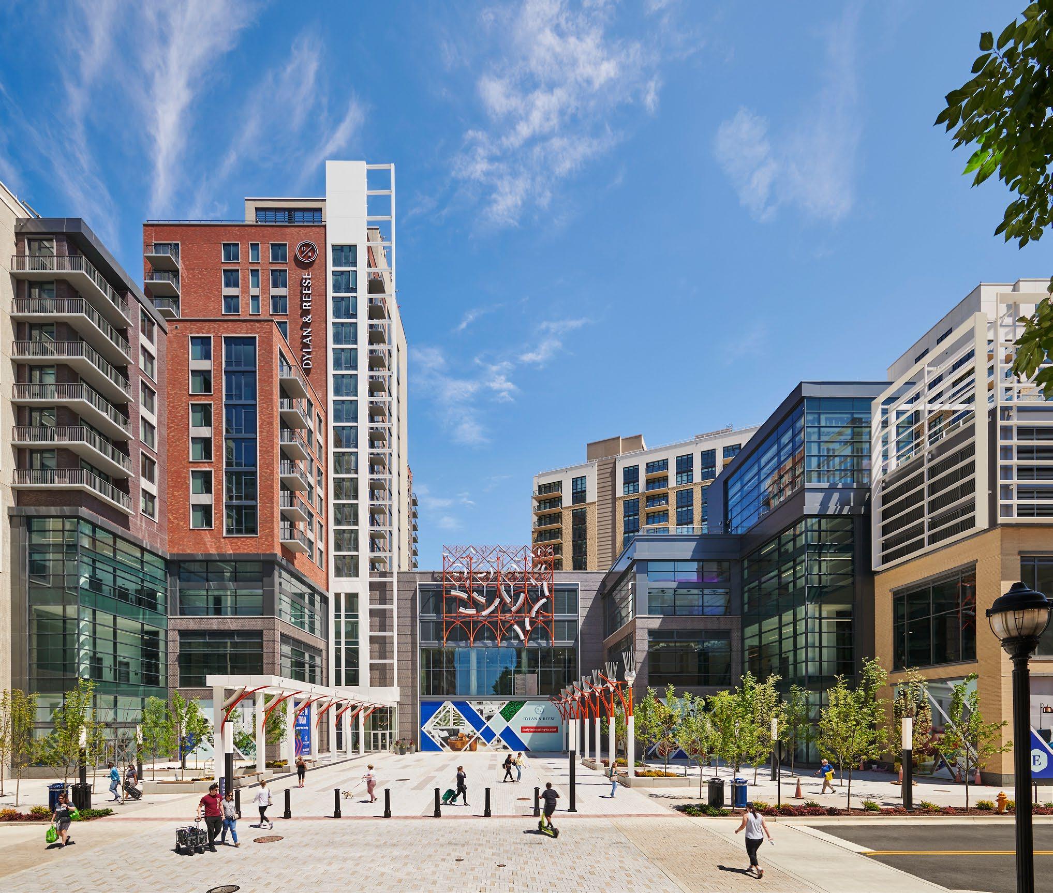
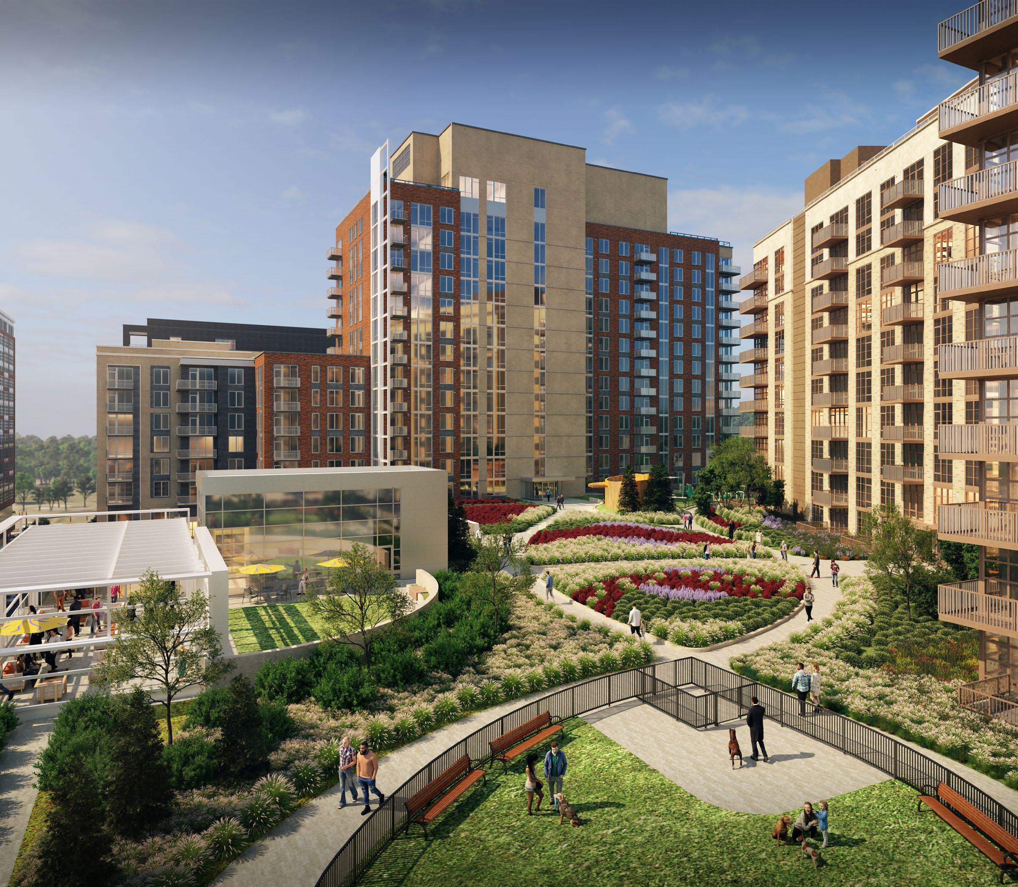
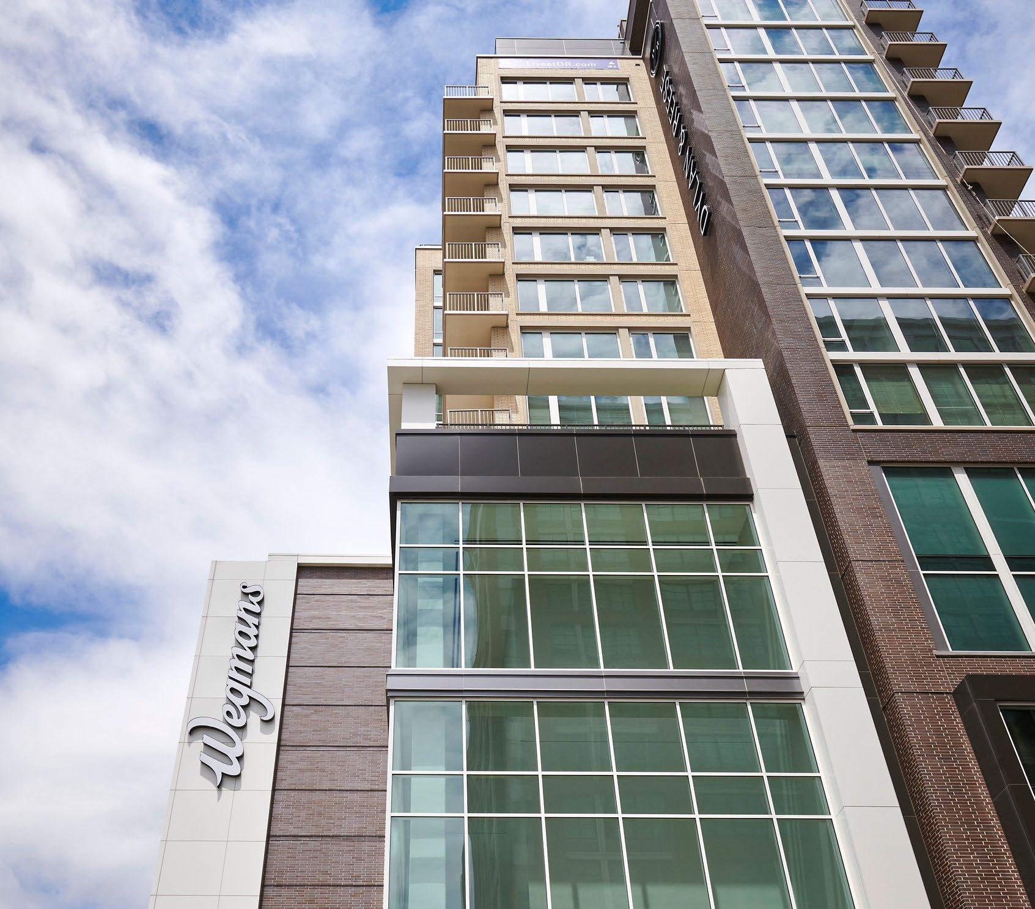
Cooper Carry’s Mixed-use scope
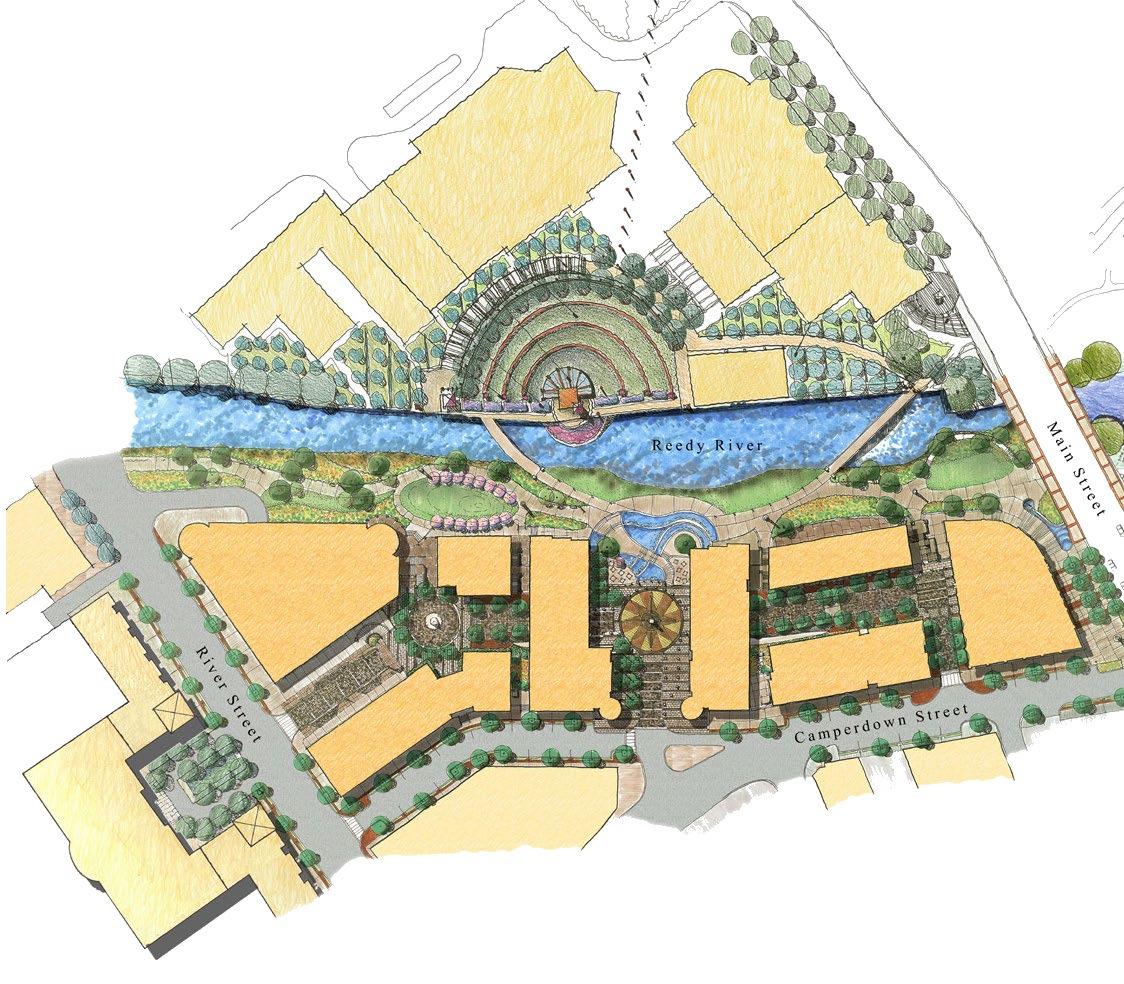
Landscape
Architecture
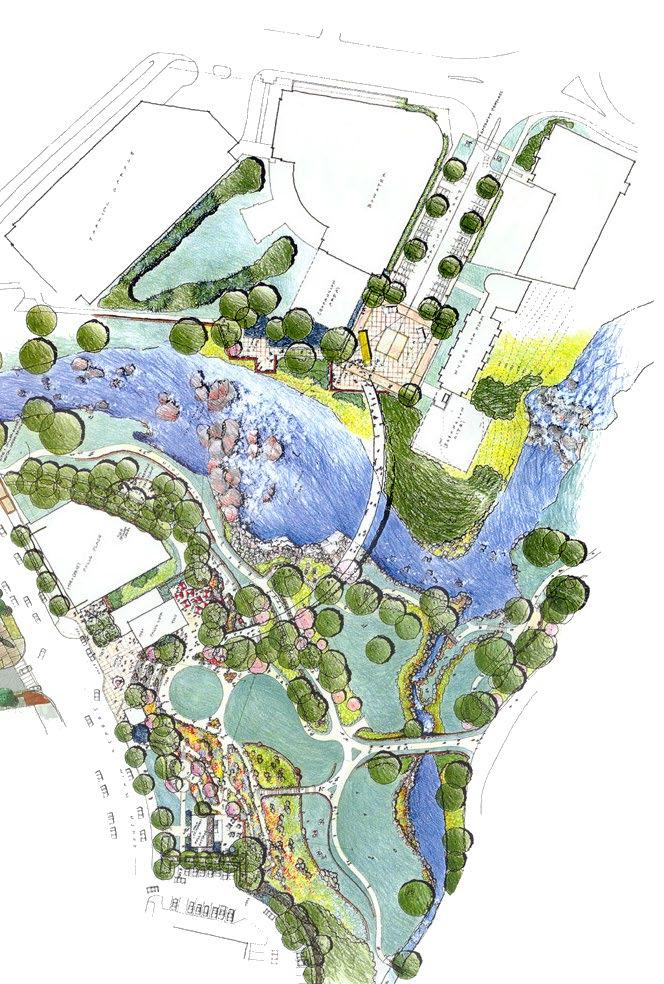
RIVERPLACE
GREENVILLE, SC
PROJECT SCOPE
PUBLIC / PRIVATE DEVELOPMENT
MASTER PLAN: 10 ACRES
720,000 GSF IN 9 BUILDINGS
DESIGN SERVICES
ARCHITECTURE
LANDSCAPE ARCHITECTURE
URBAN DESIGN + PLANNING
DESIGN STUDIOS
HOSPITALITY
MIXED-USE
MULTIFAMILY RESIDENTIAL
OFFICE WORKPLACE
RETAIL
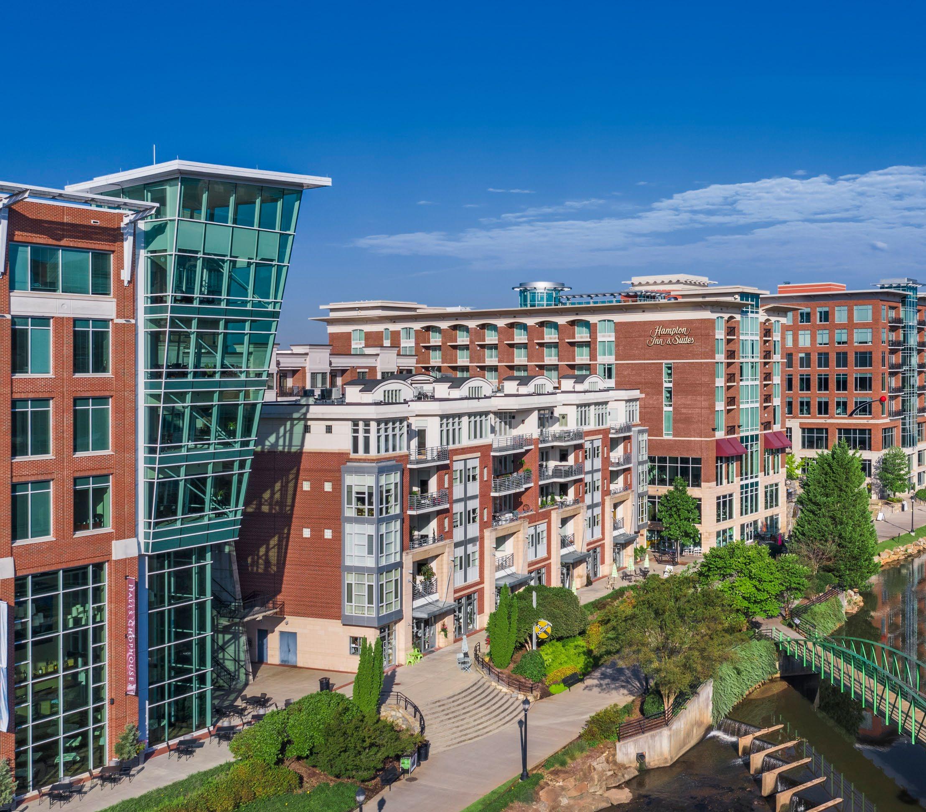
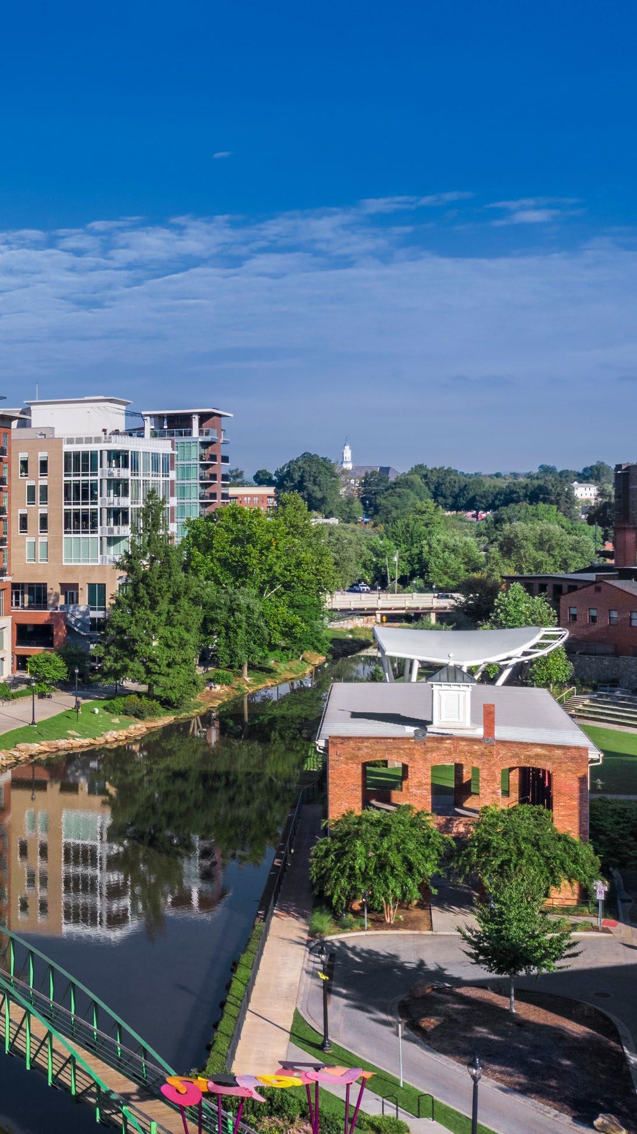
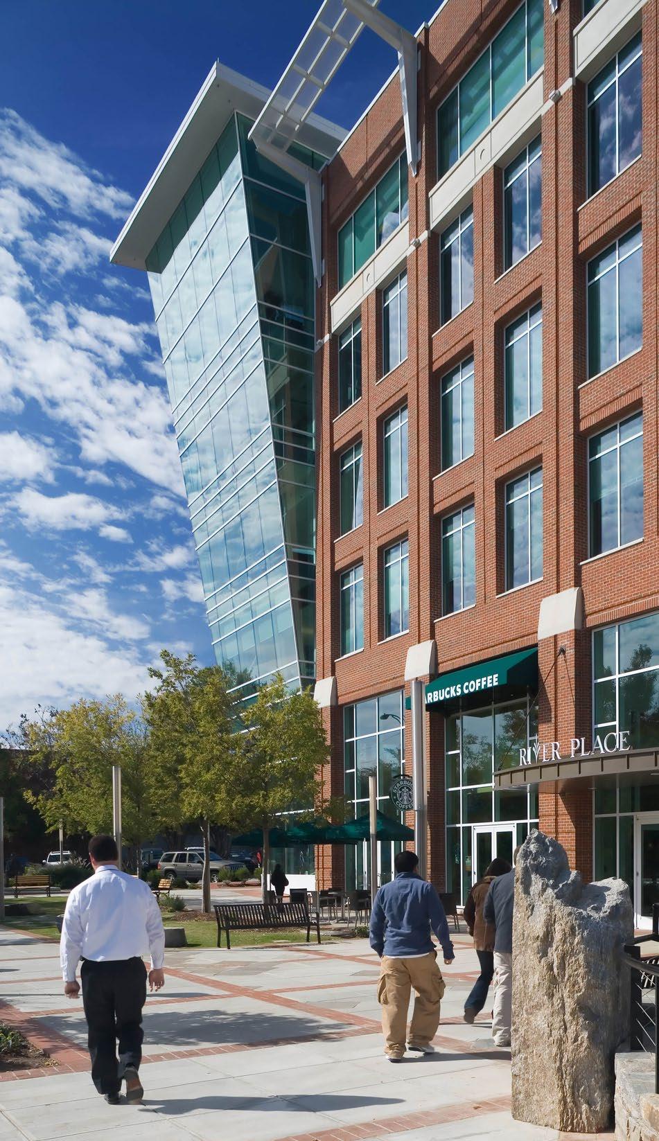
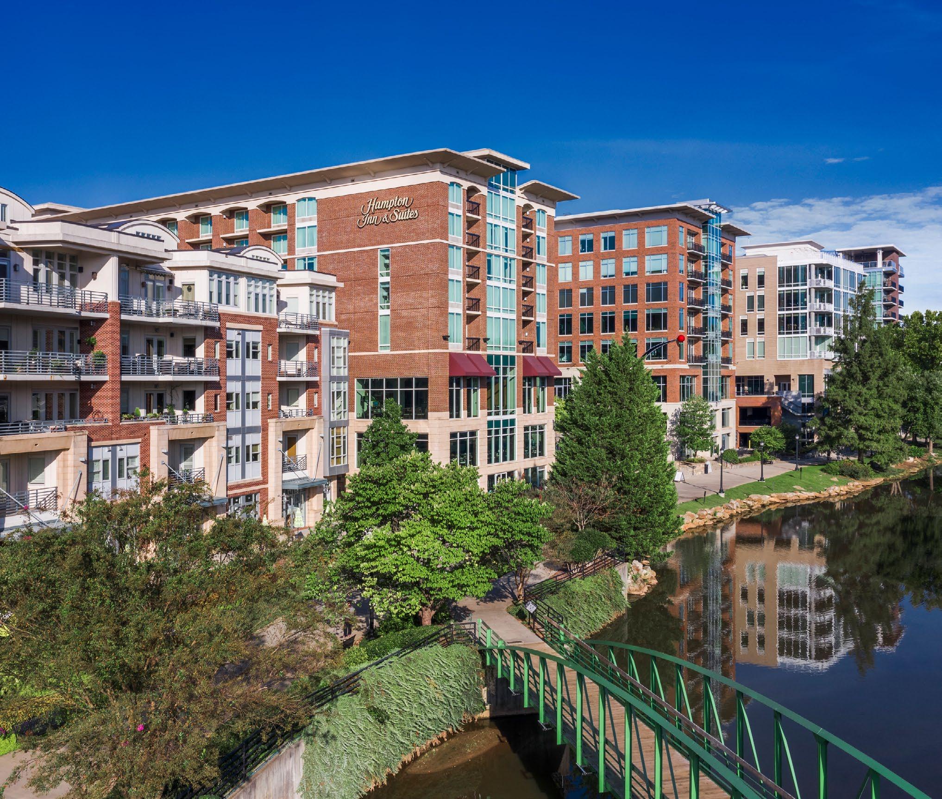
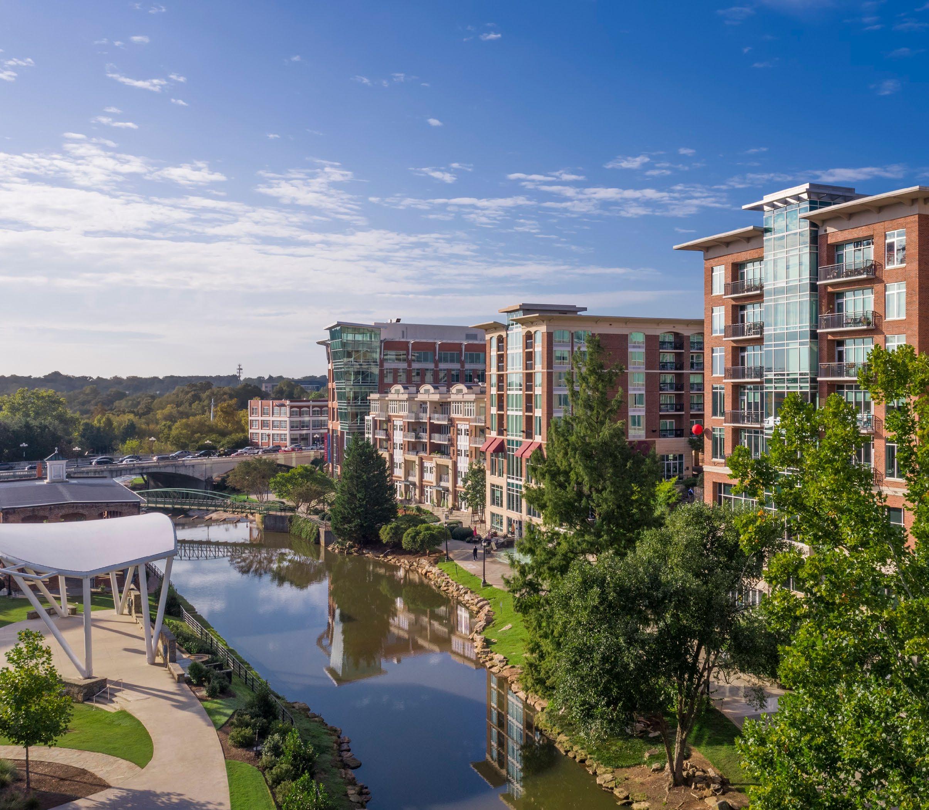
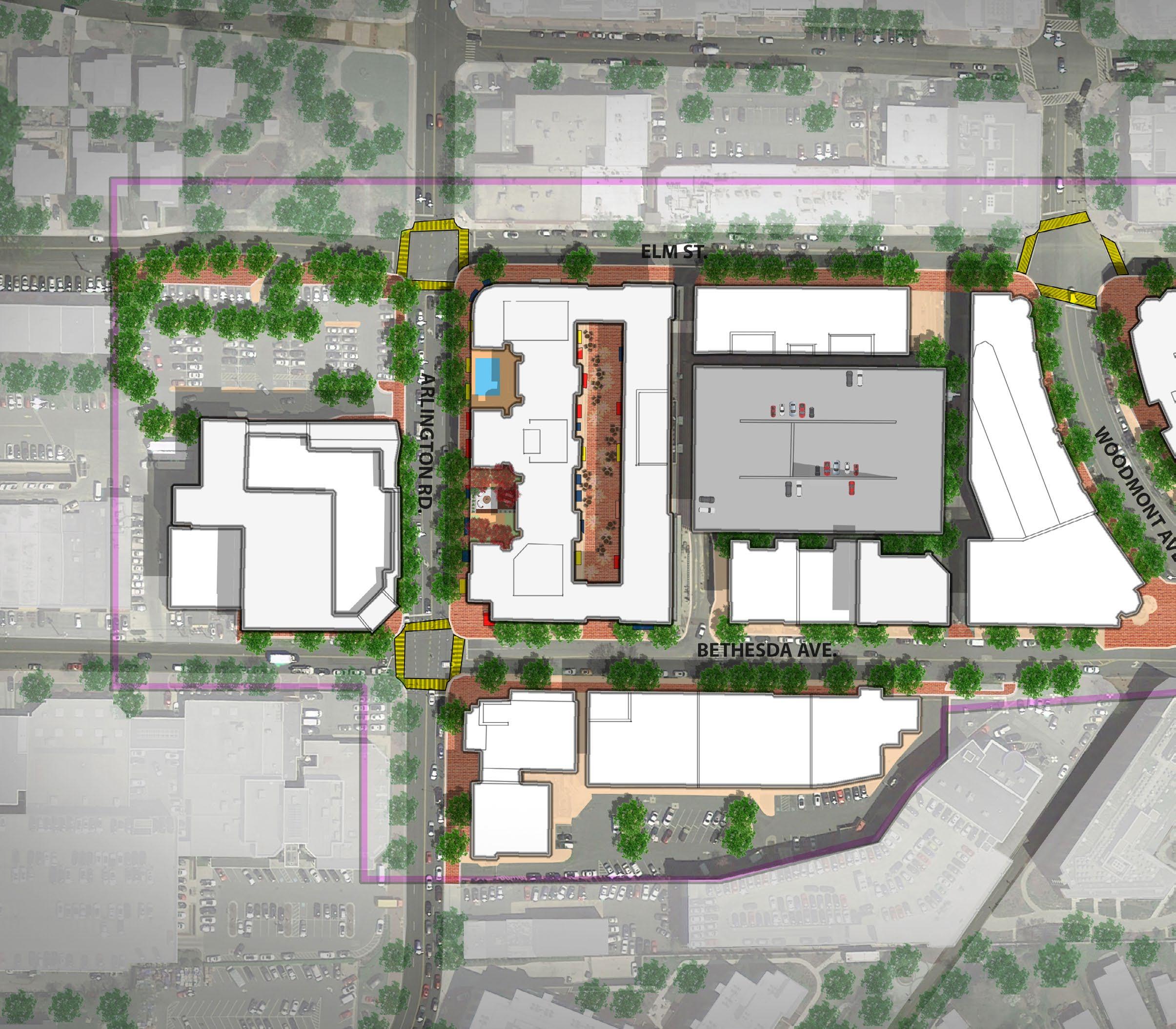
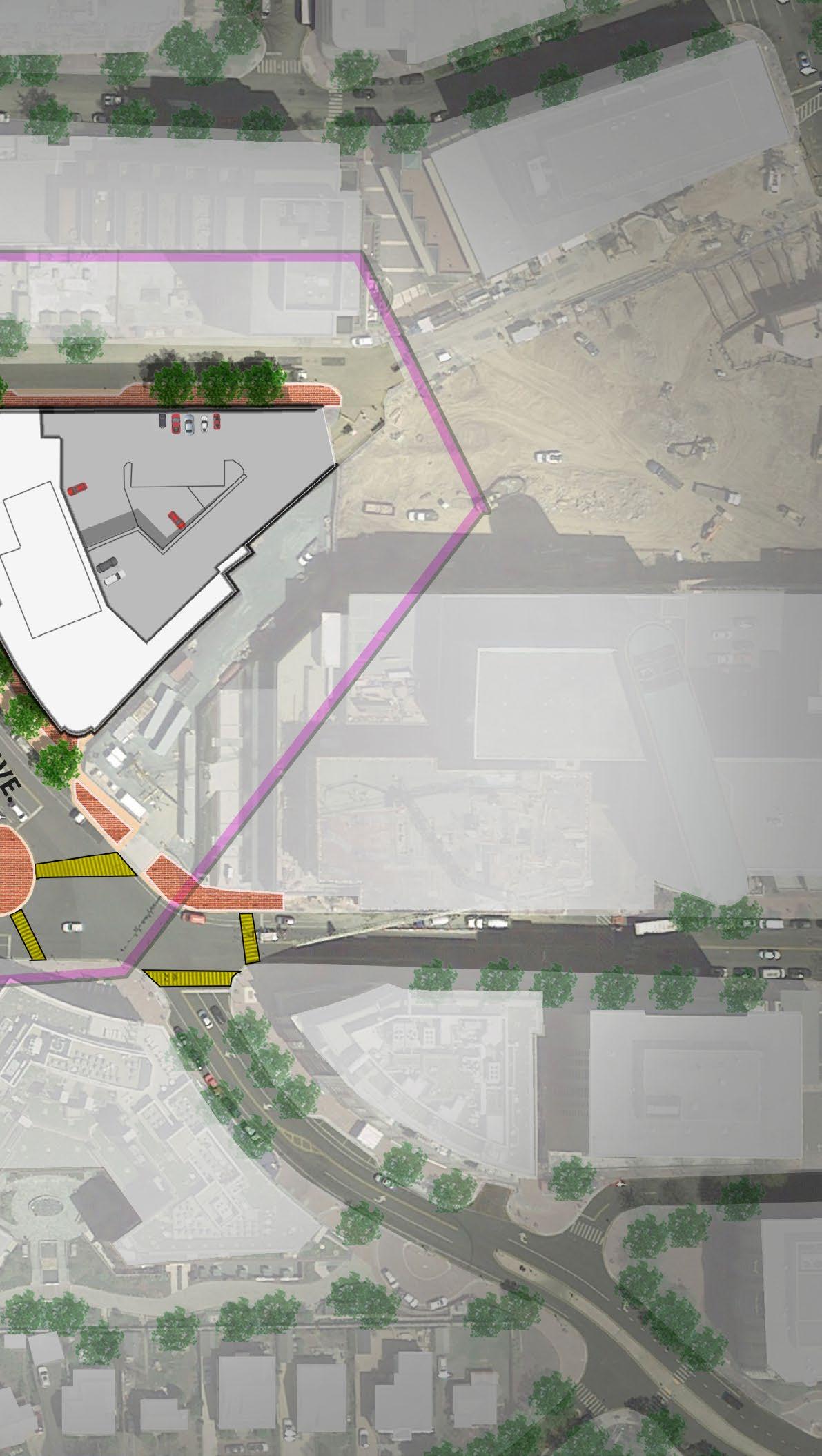
BETHESDA ROW
BETHESDA, MD
PROJECT SCOPE
MASTER PLAN: 6 BLOCKS
OFFICE: 106,000 SF
MULTIFAMILY: 300 UNITS
RETAIL: 93,000 SF
DESIGN SERVICES
ARCHITECTURE / URBAN DESIGN + PLANNING
DESIGN STUDIOS
MIXED-USE / OFFICE WORKPLACE / RETAIL
AWARDED
2002 ULI AWARD FOR EXCELLENCE
2002 CONGRESS FOR THE NEW URBANISM, BEST BLOCK IN AMERICA AWARD
2001 ULI, EXCELLENCE IN URBAN DESIGN AWARD
CITIZEN’S NEIGHBORHOOD COALITION AWARD FOR MOST BEAUTIFUL PLACE IN BETHESDA
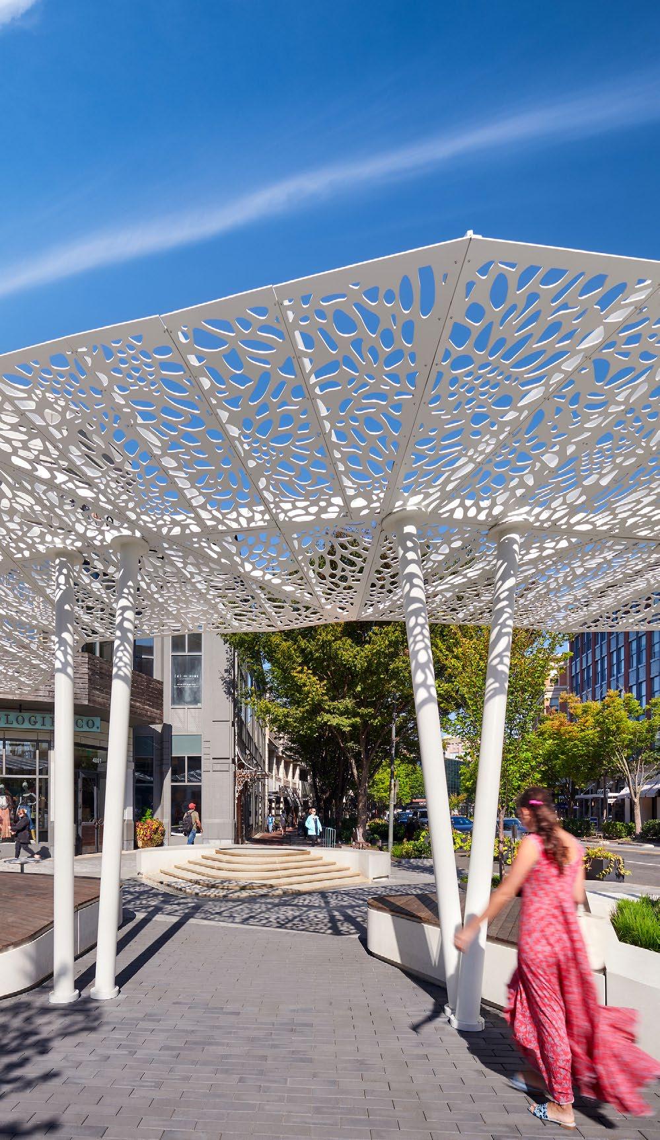
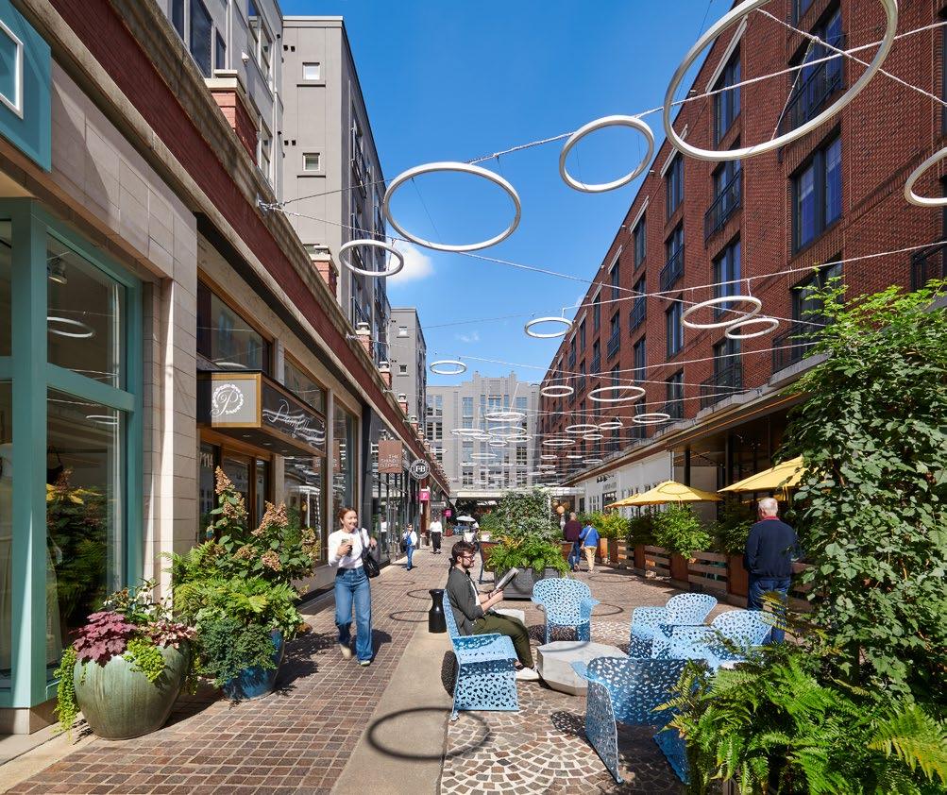
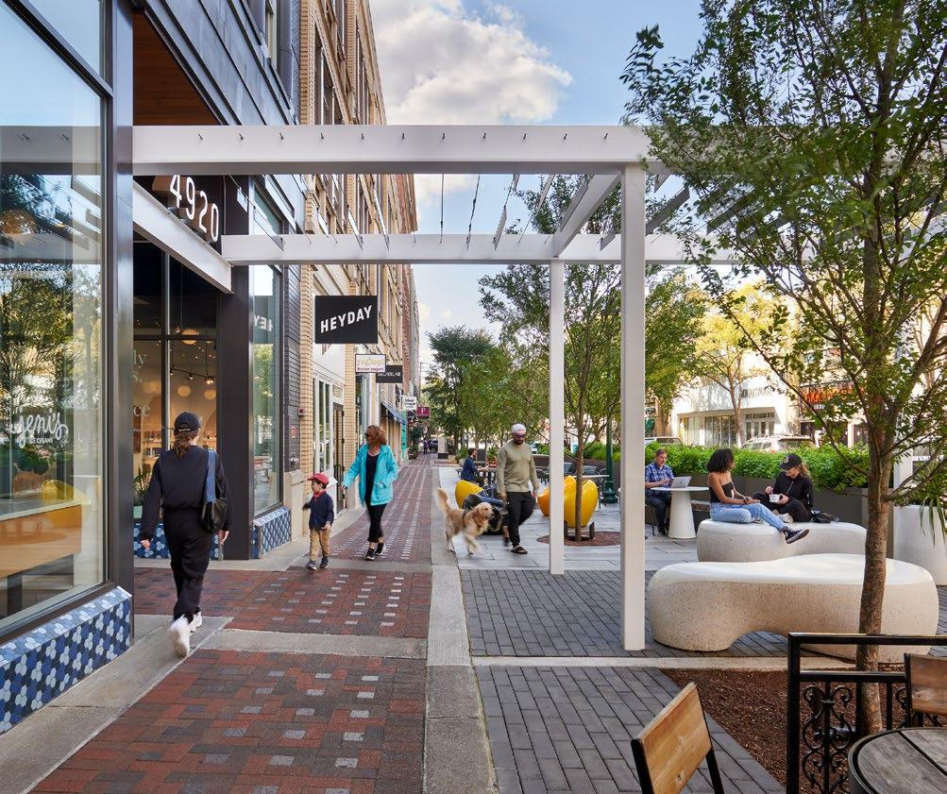
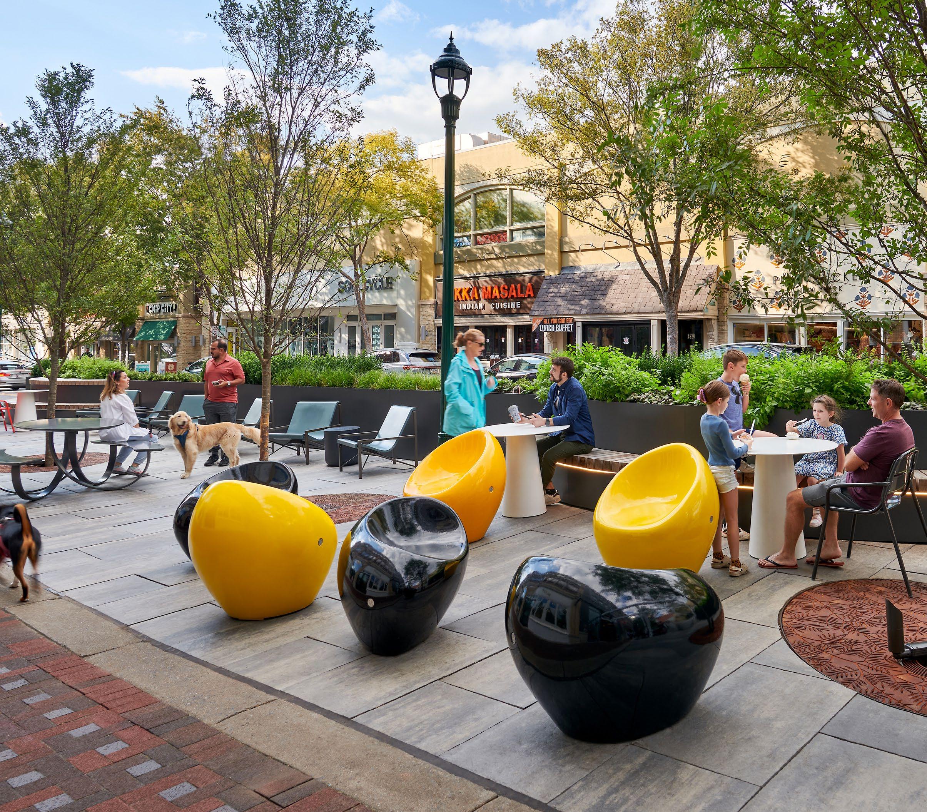
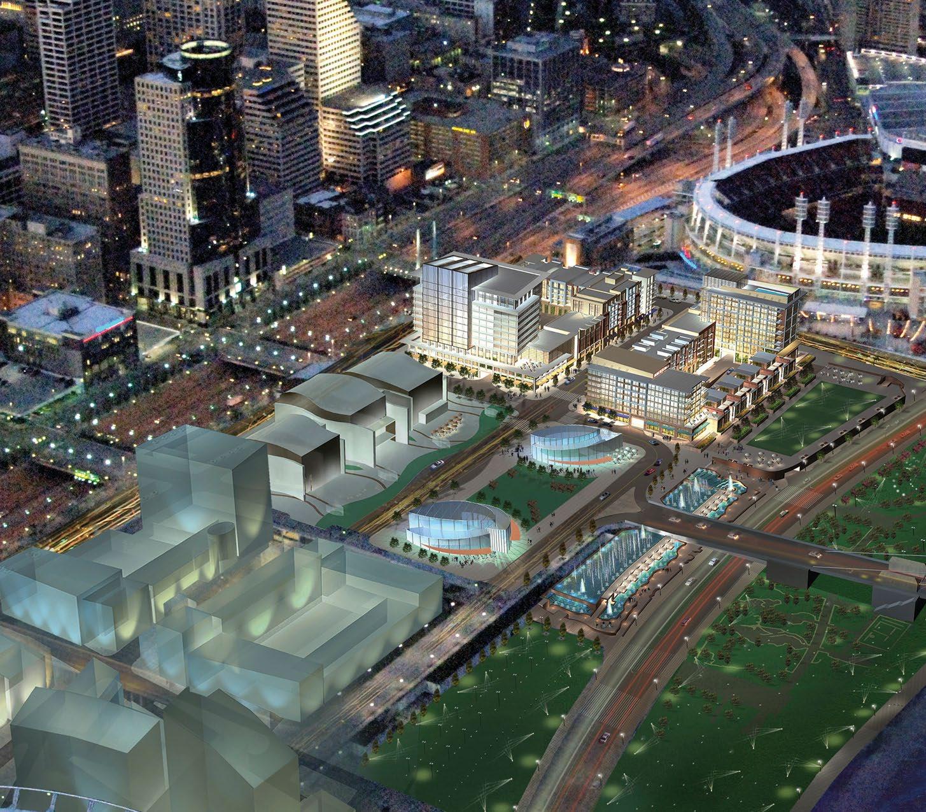
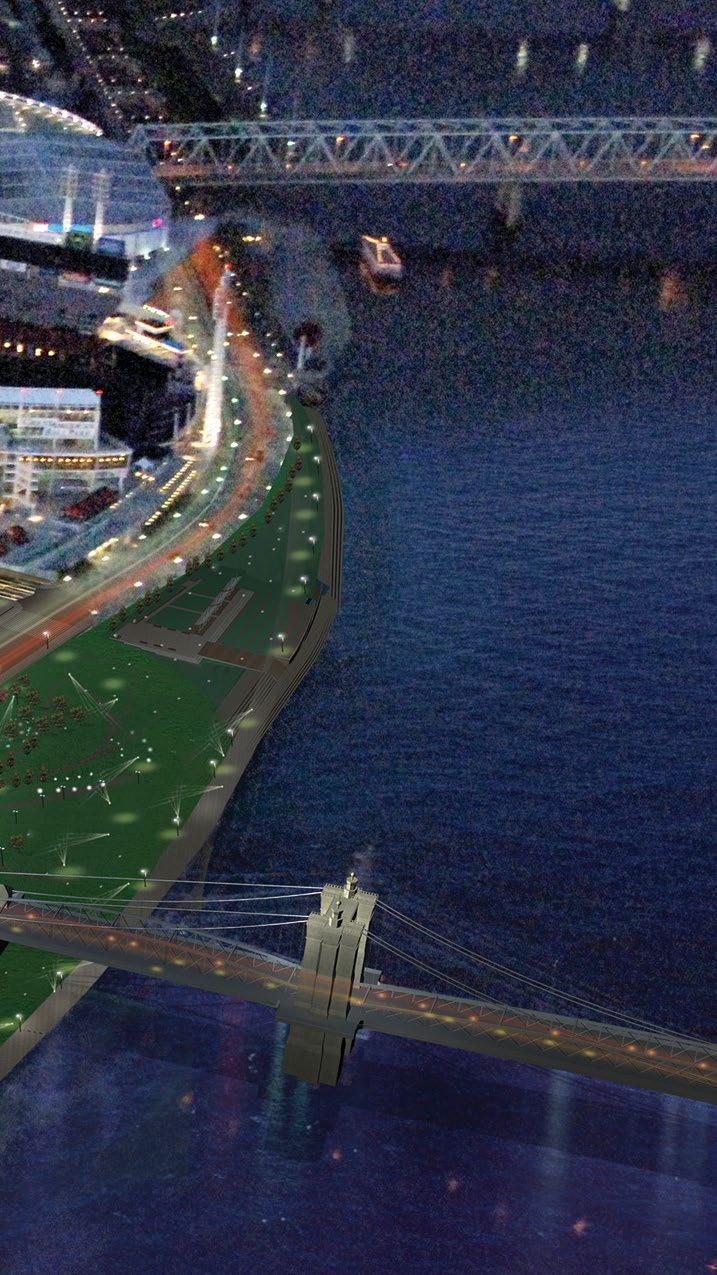
THE BANKS
CINCINNATI, OH
PROJECT SCOPE
OFFICE: 500,000 SF
MULTIFAMILY: 1,800 UNITS
RETAIL: 200,000 SF
HOSPITALITY: 500 KEYS
DESIGN SERVICES
ARCHITECTURE
URBAN DESIGN + PLANNING
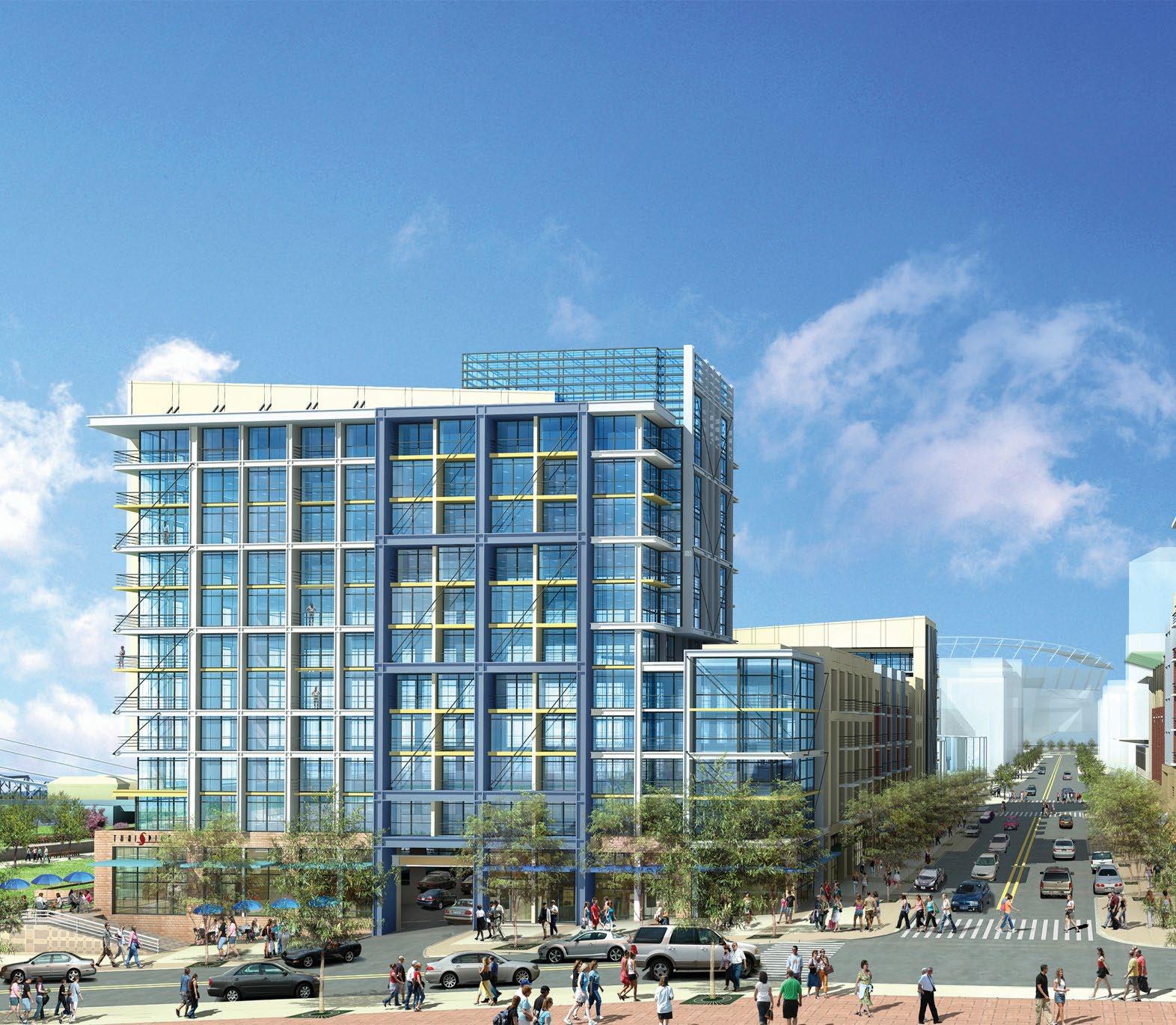
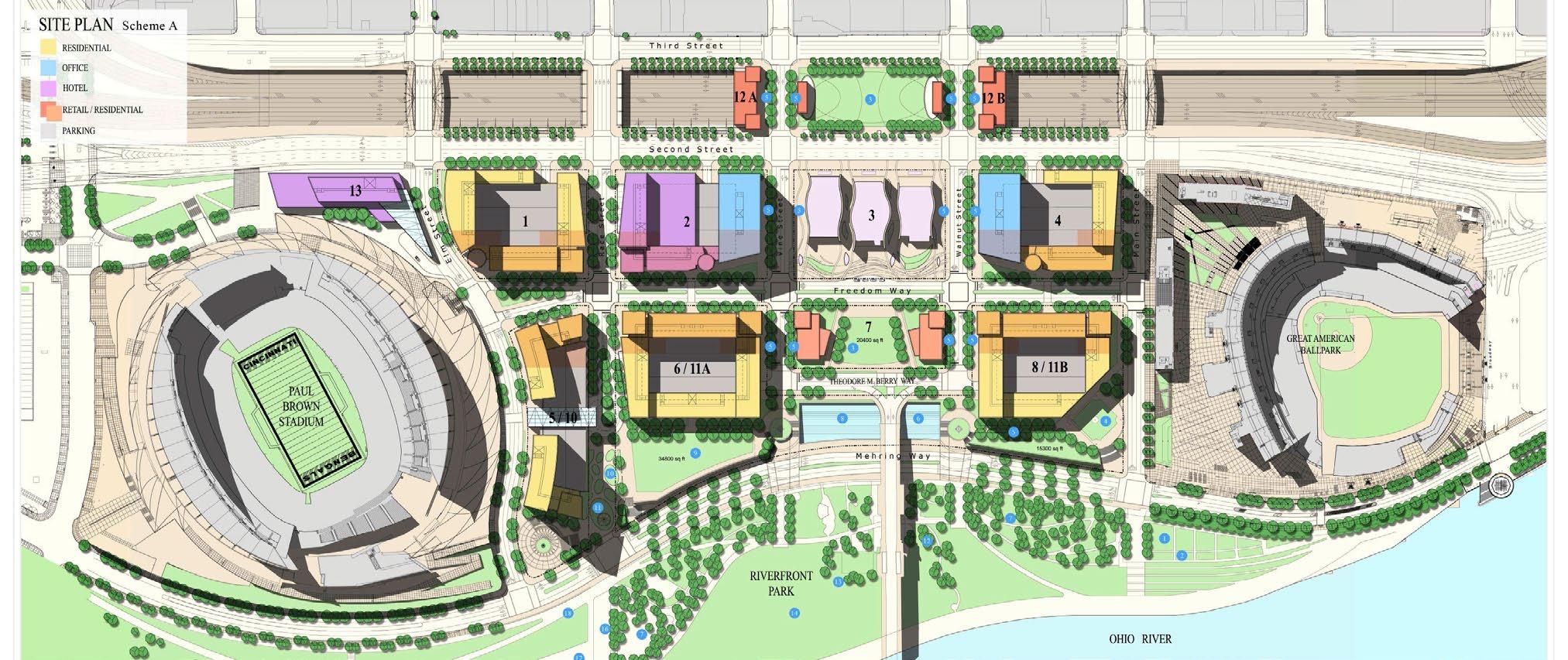
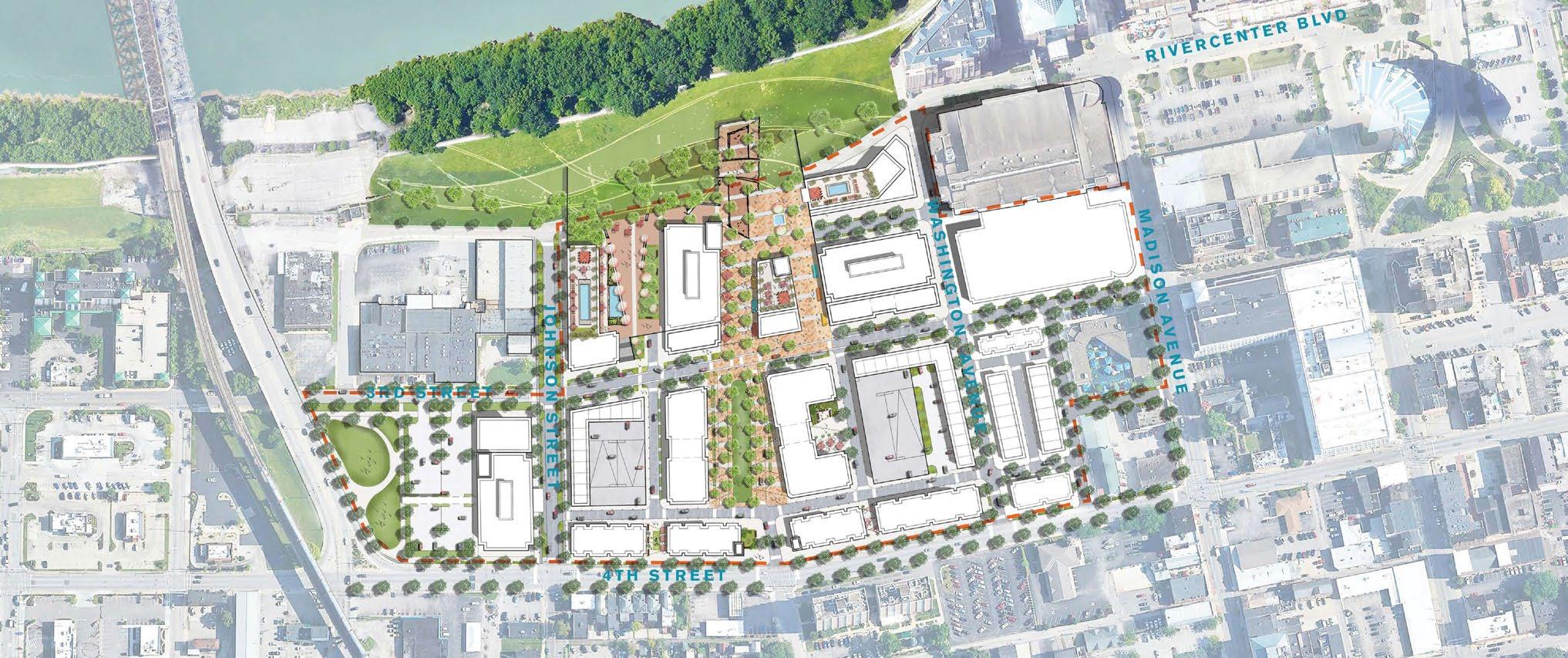
BUZZARD POINT
WASHINGTON, DC
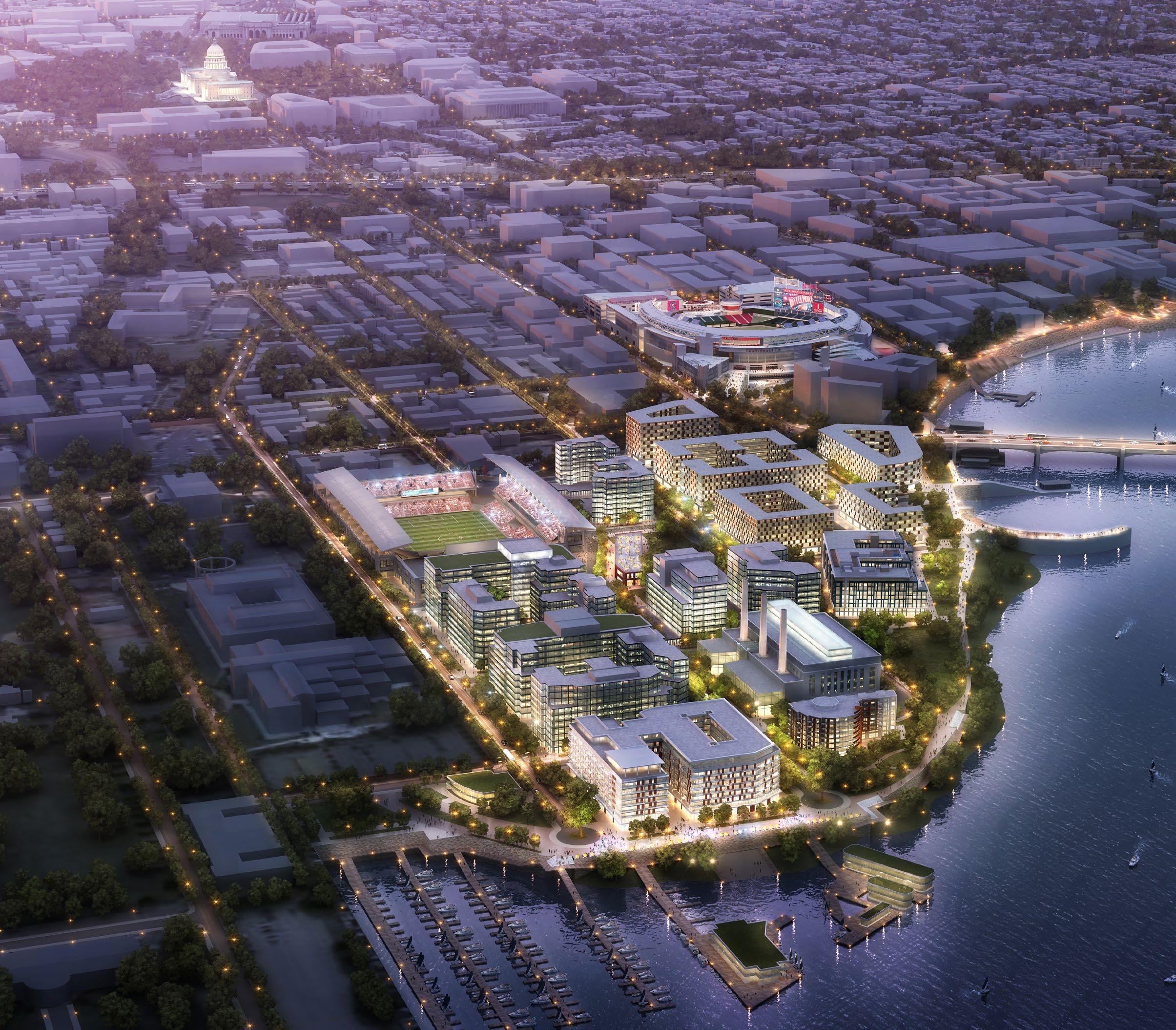
PROJECT SCOPE
MASTER PLAN: 80 ACRES
MIXED-USE: 600,000 SF
MULTIFAMILY: 1.5 MILLION SF
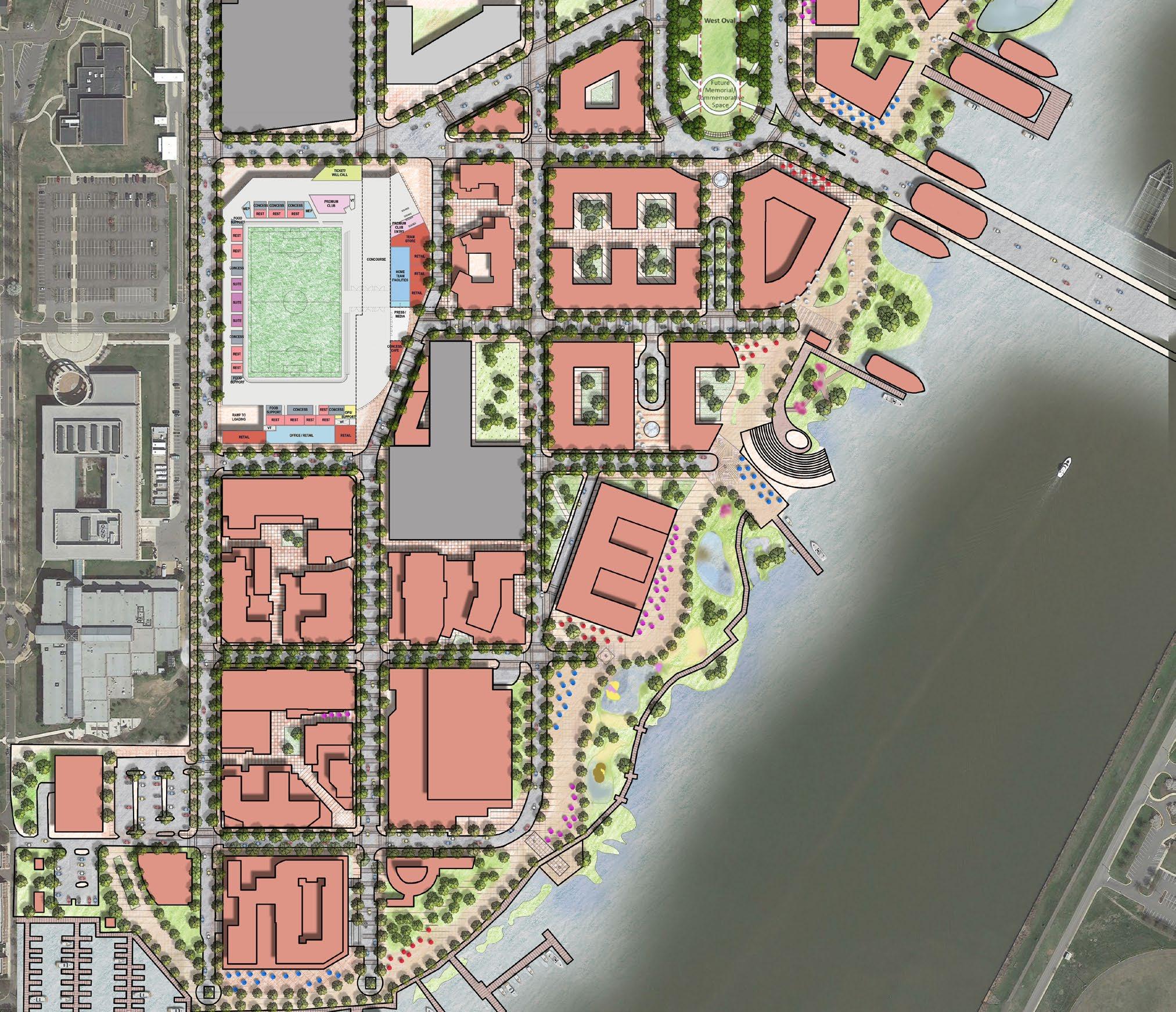
RALEIGH DOWNTOWN MASTER PLAN
RALEIGH, NC
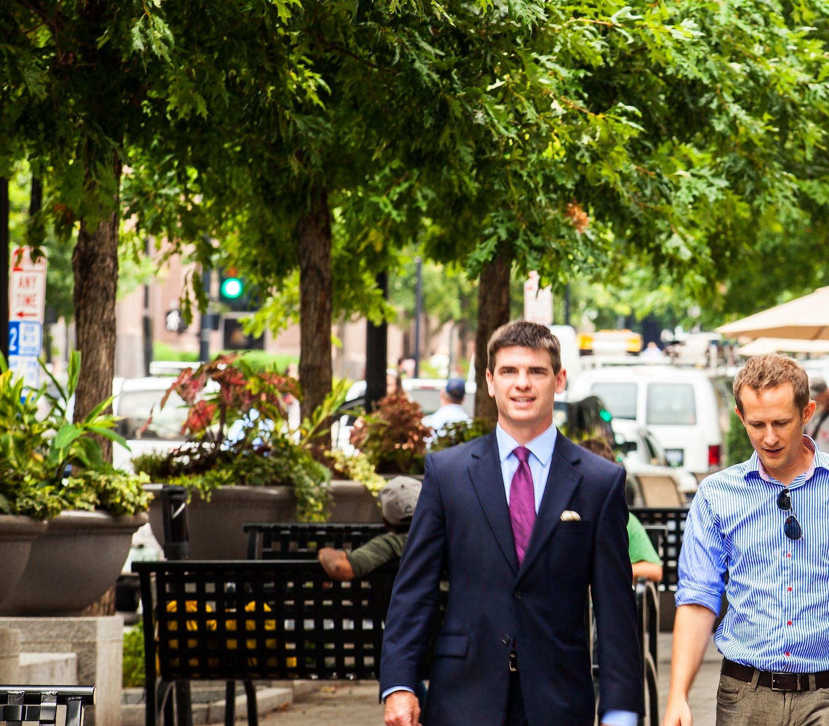
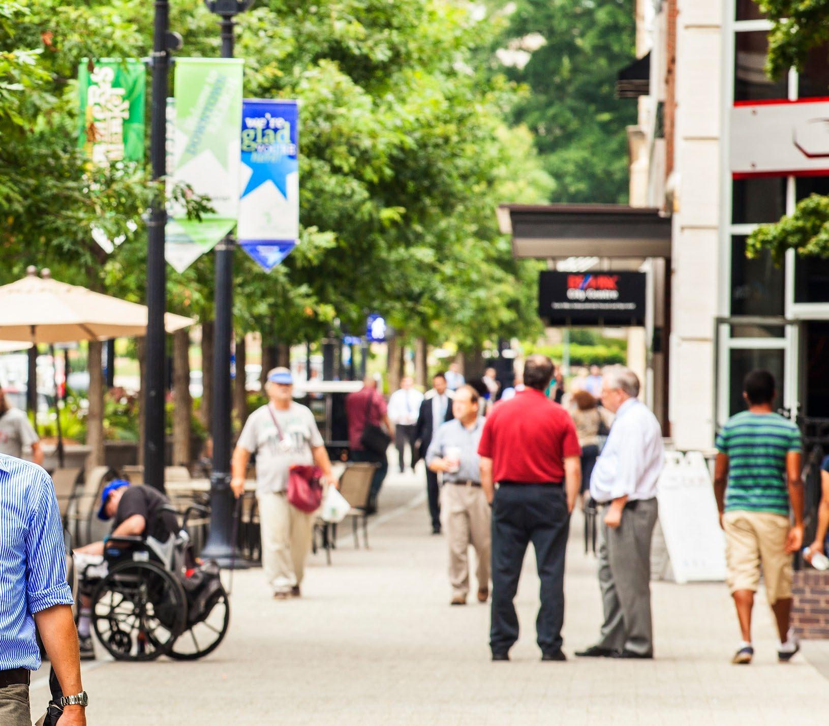
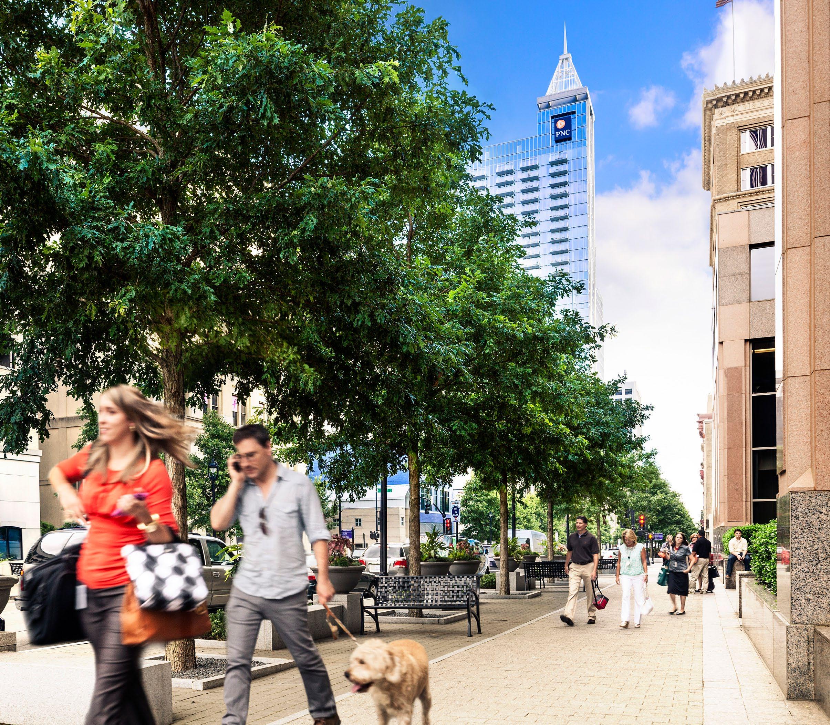
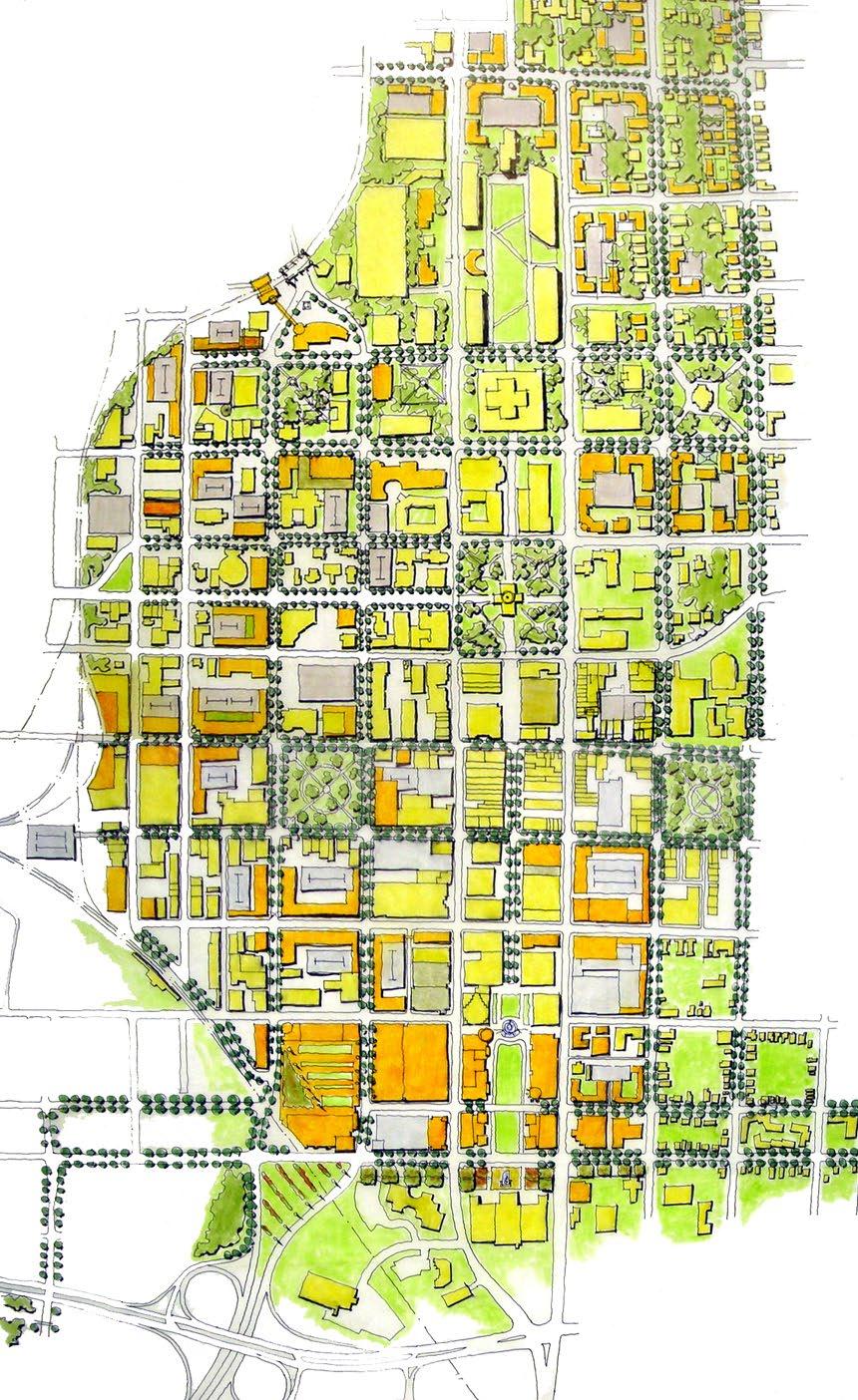
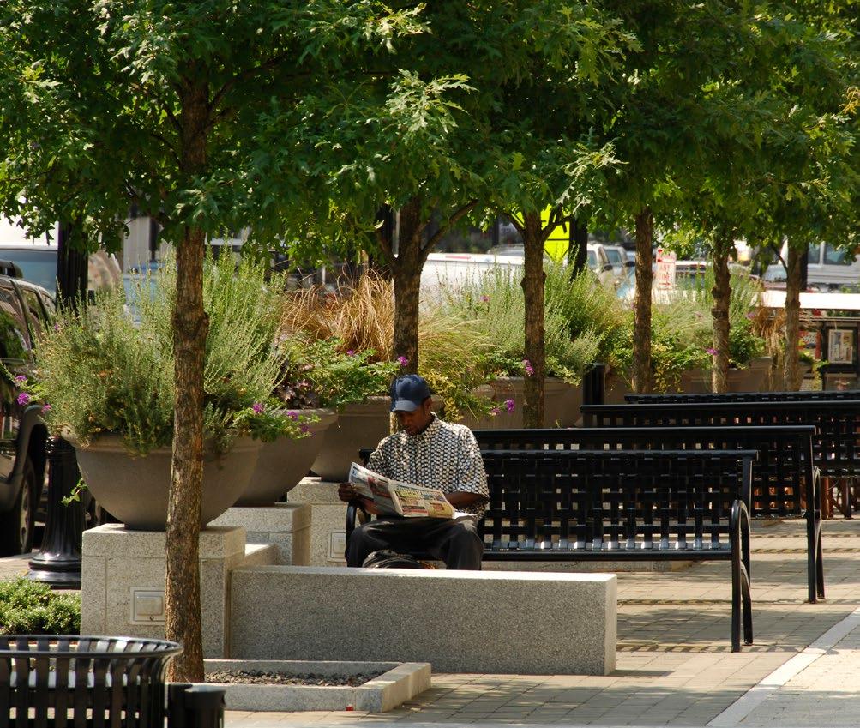
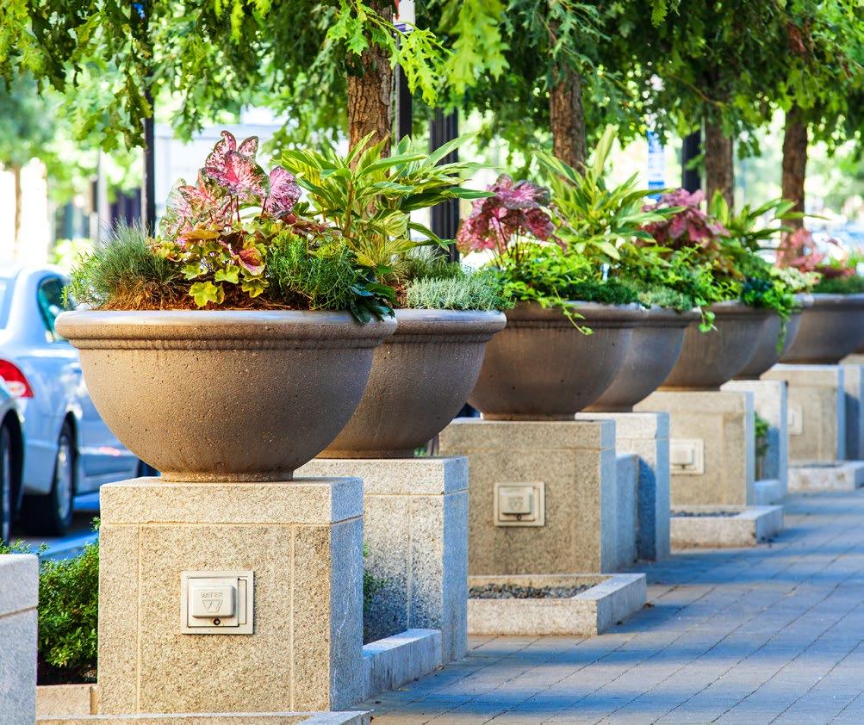
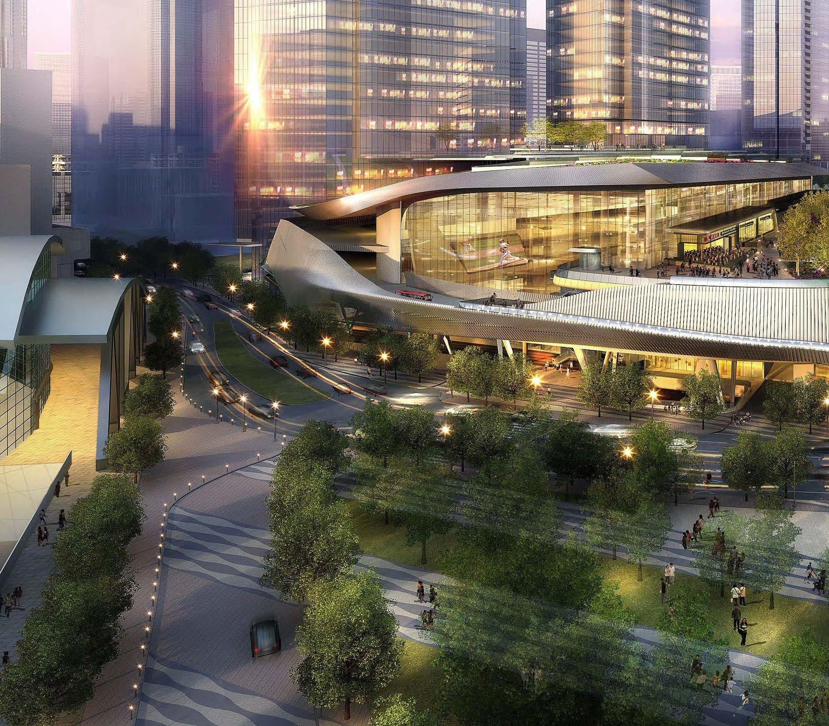
GEORGIA MULTI-MODAL
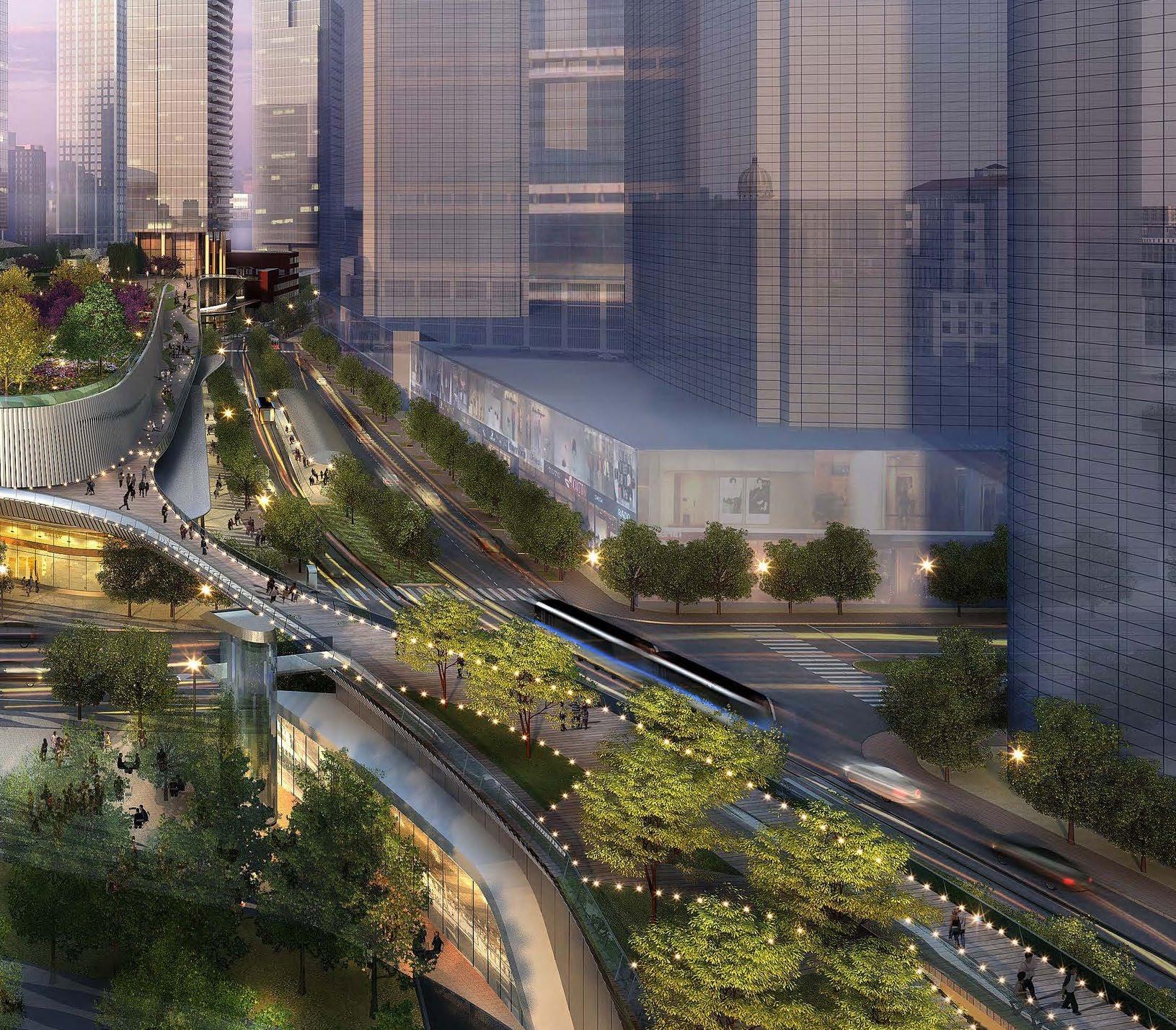
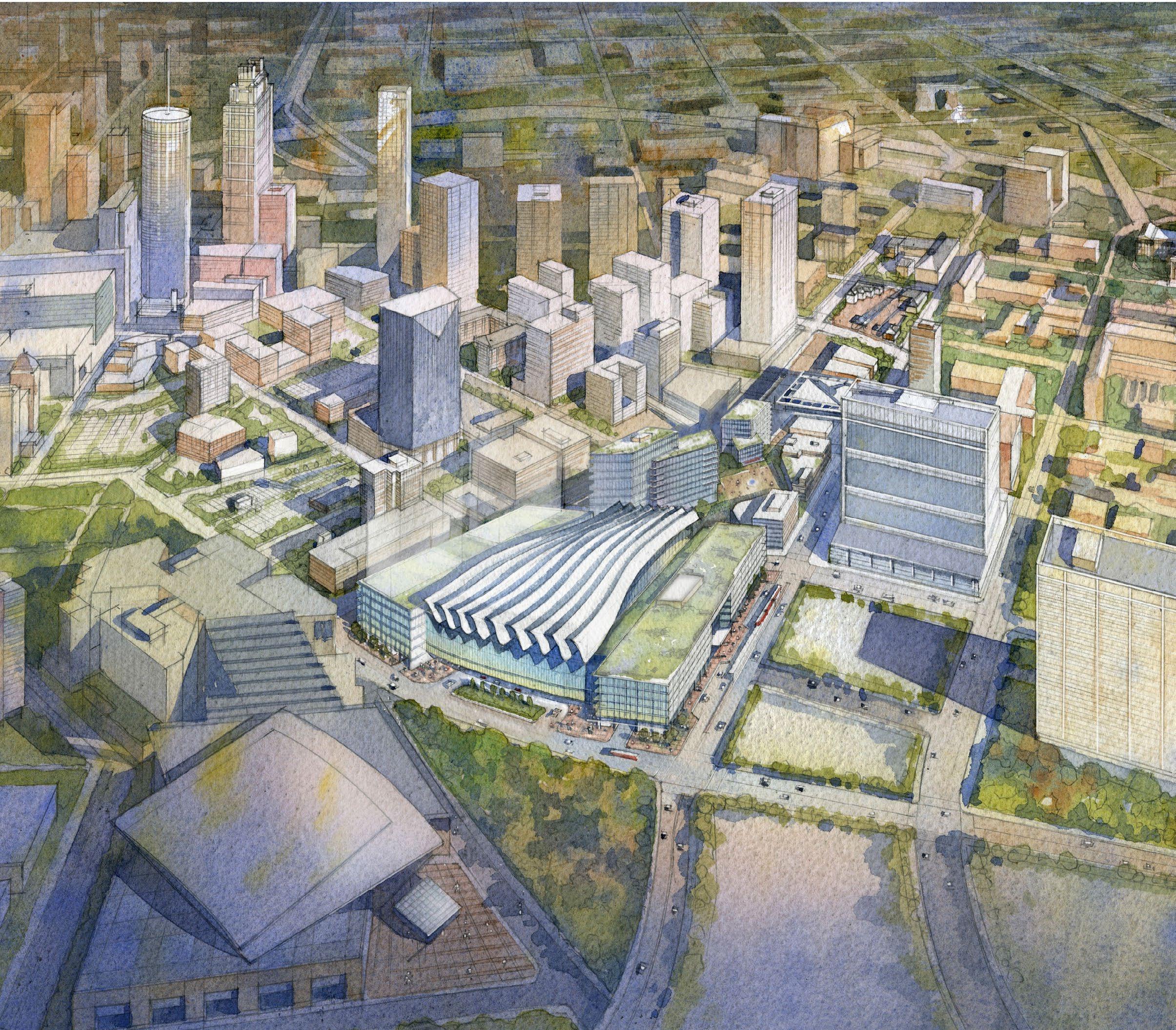
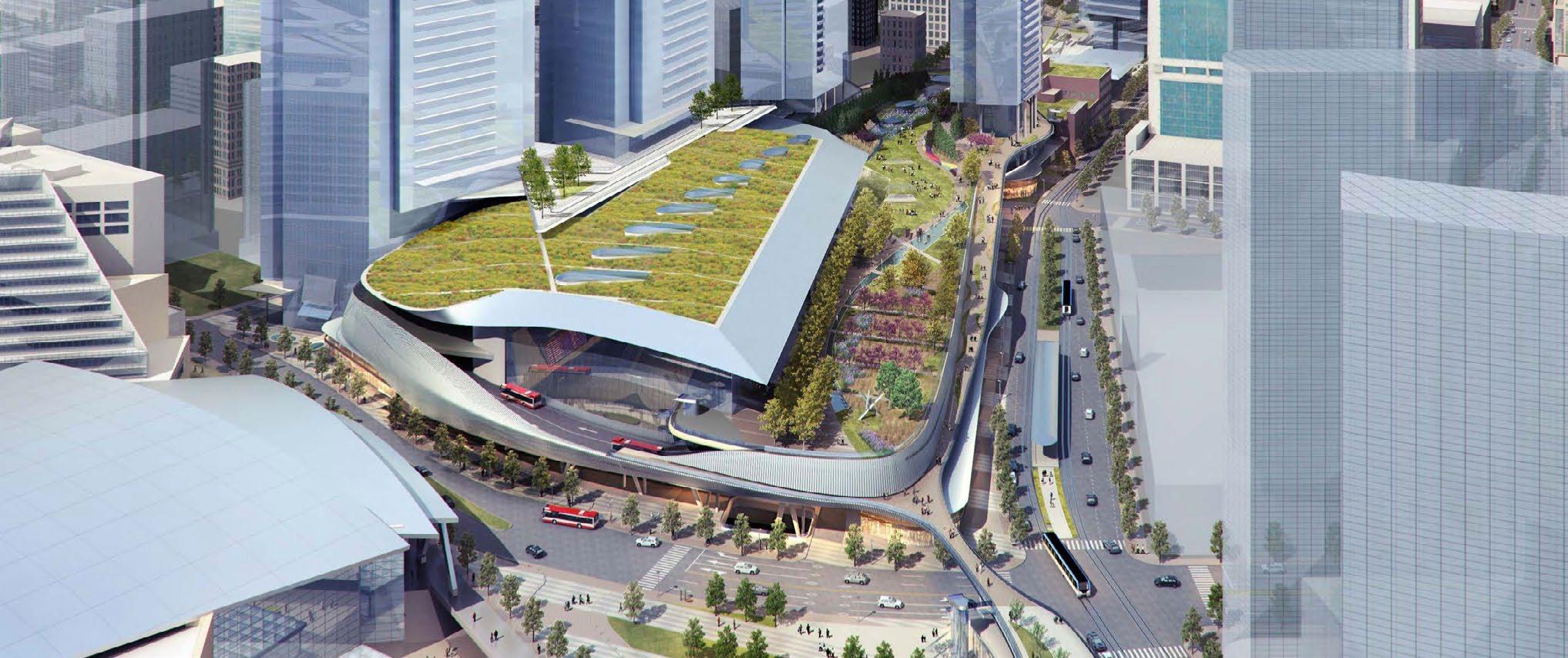
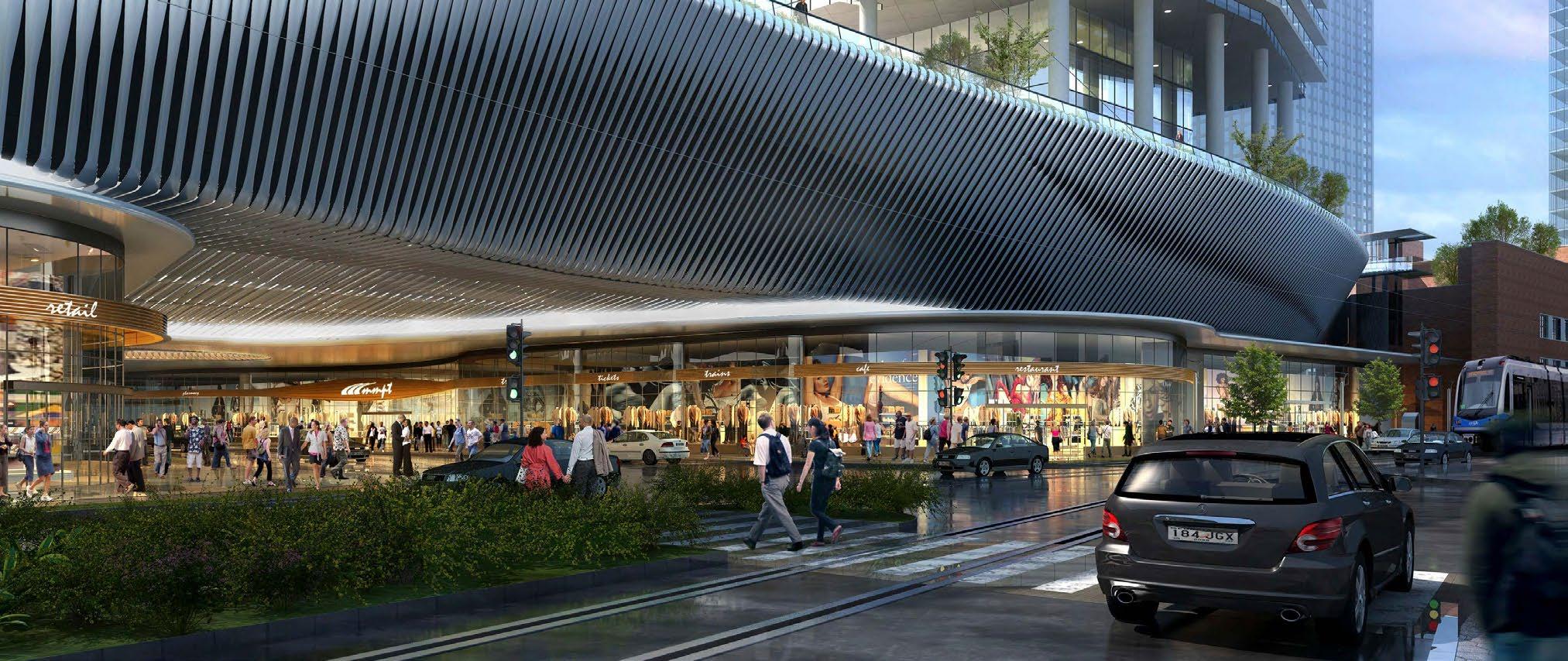
HEROES WALK
ATLANTA, GA
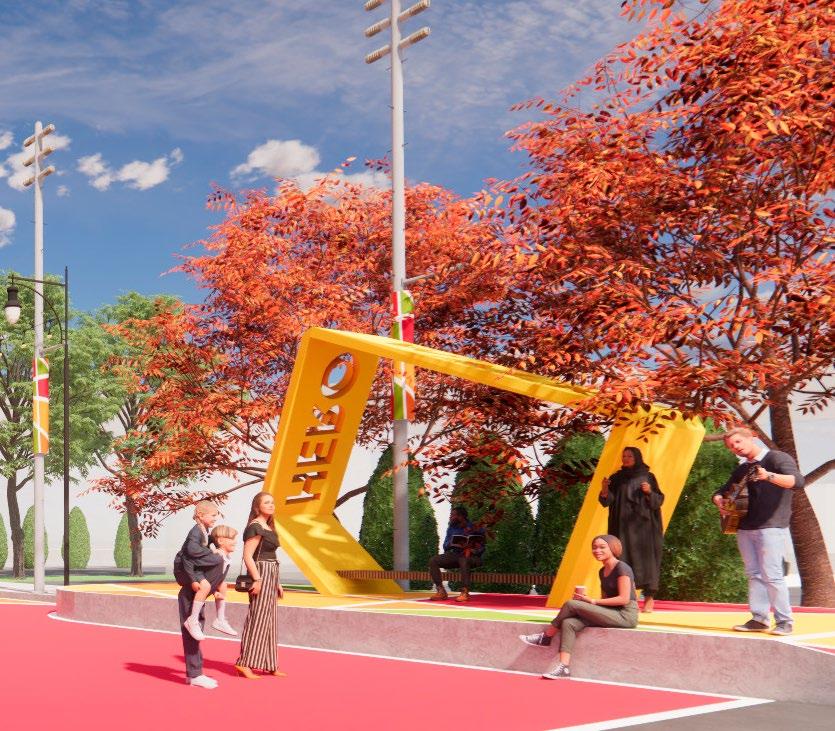
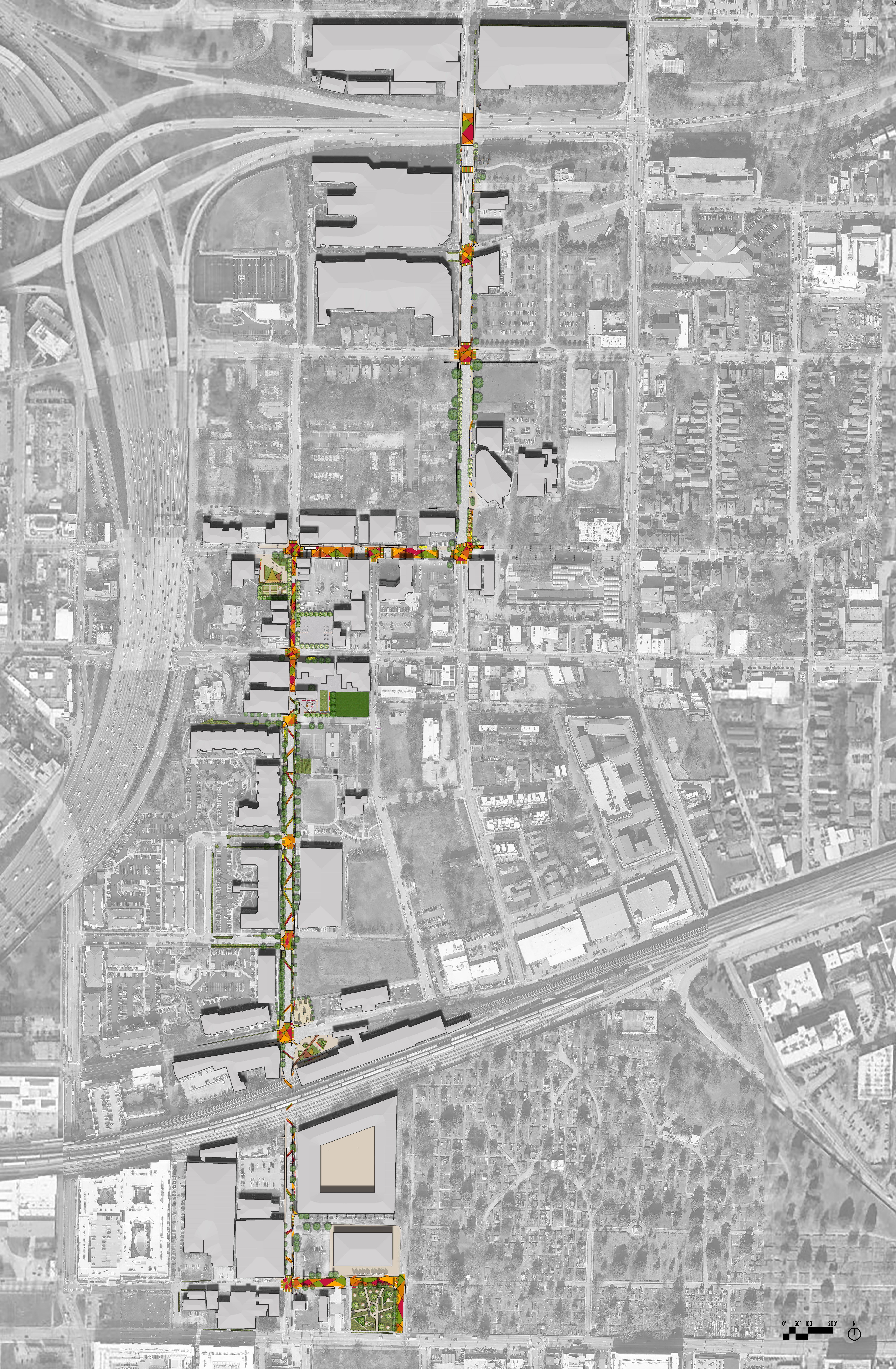
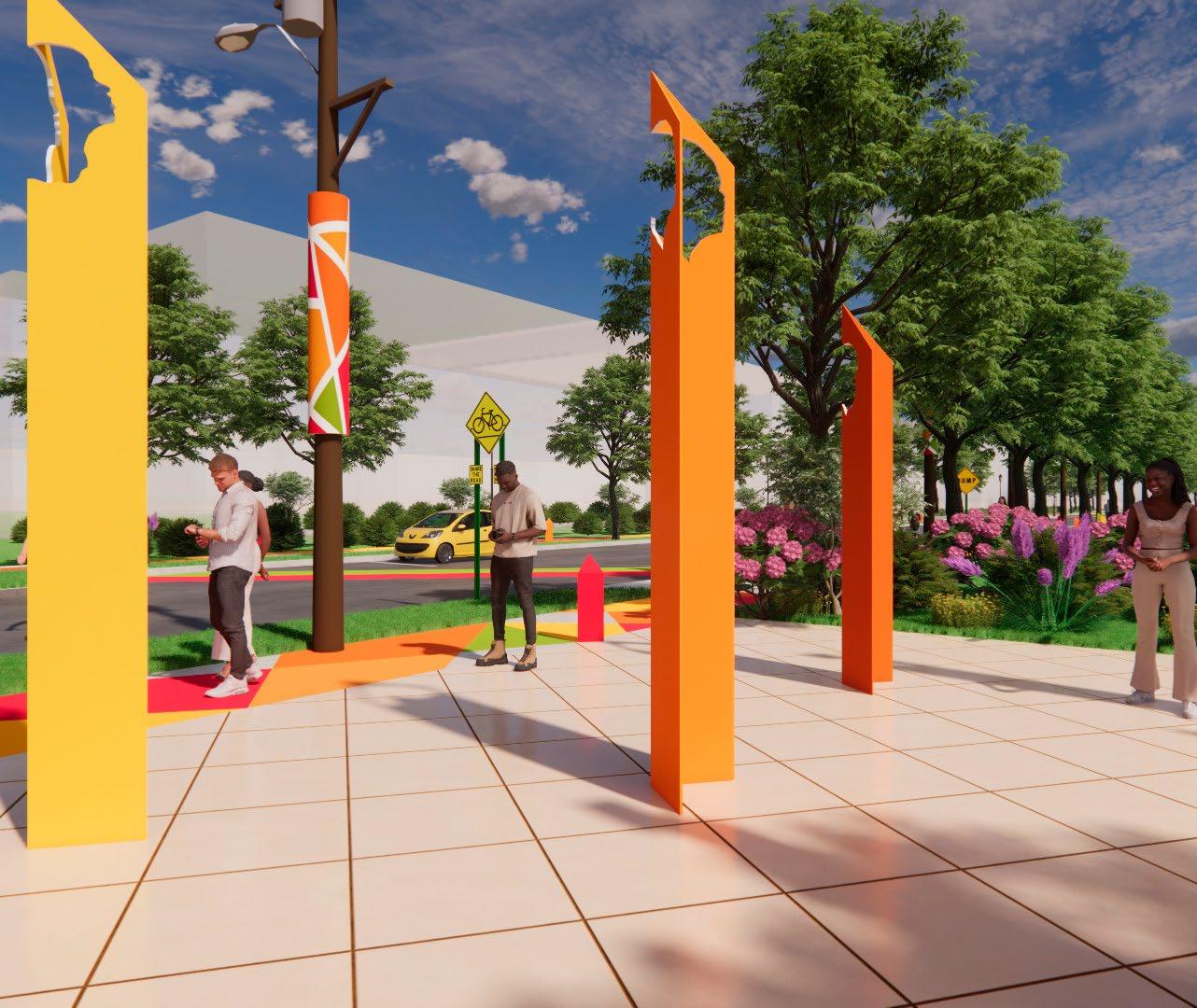
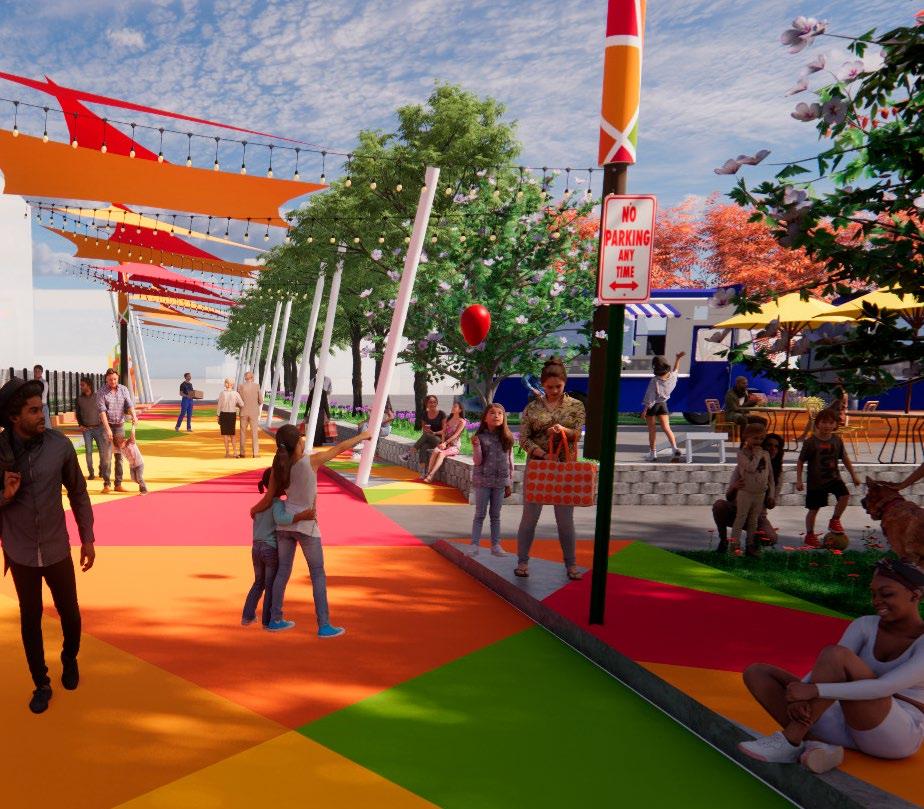
MASTIC BEACH
MASTIC BEACH, NY
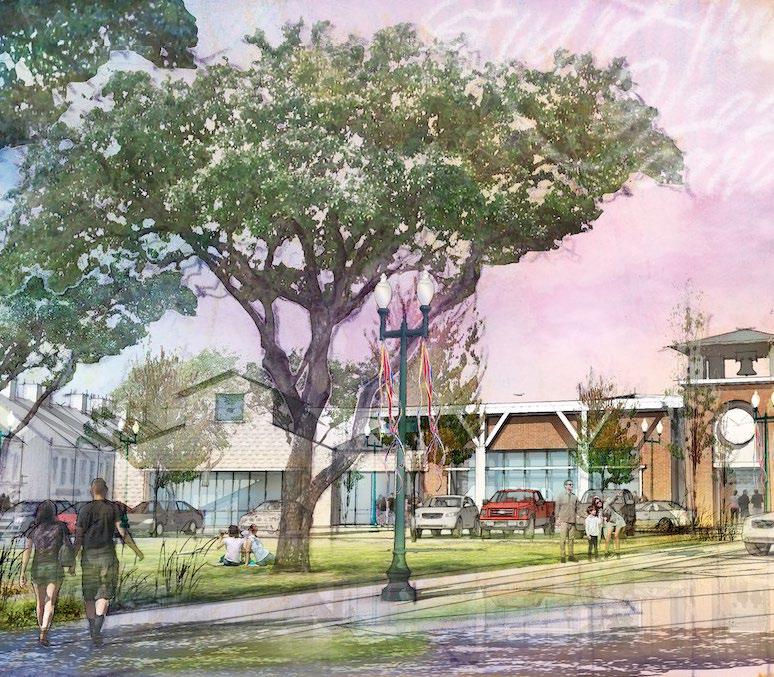
Town Homes
Retail
Multifamily
Civic/Community
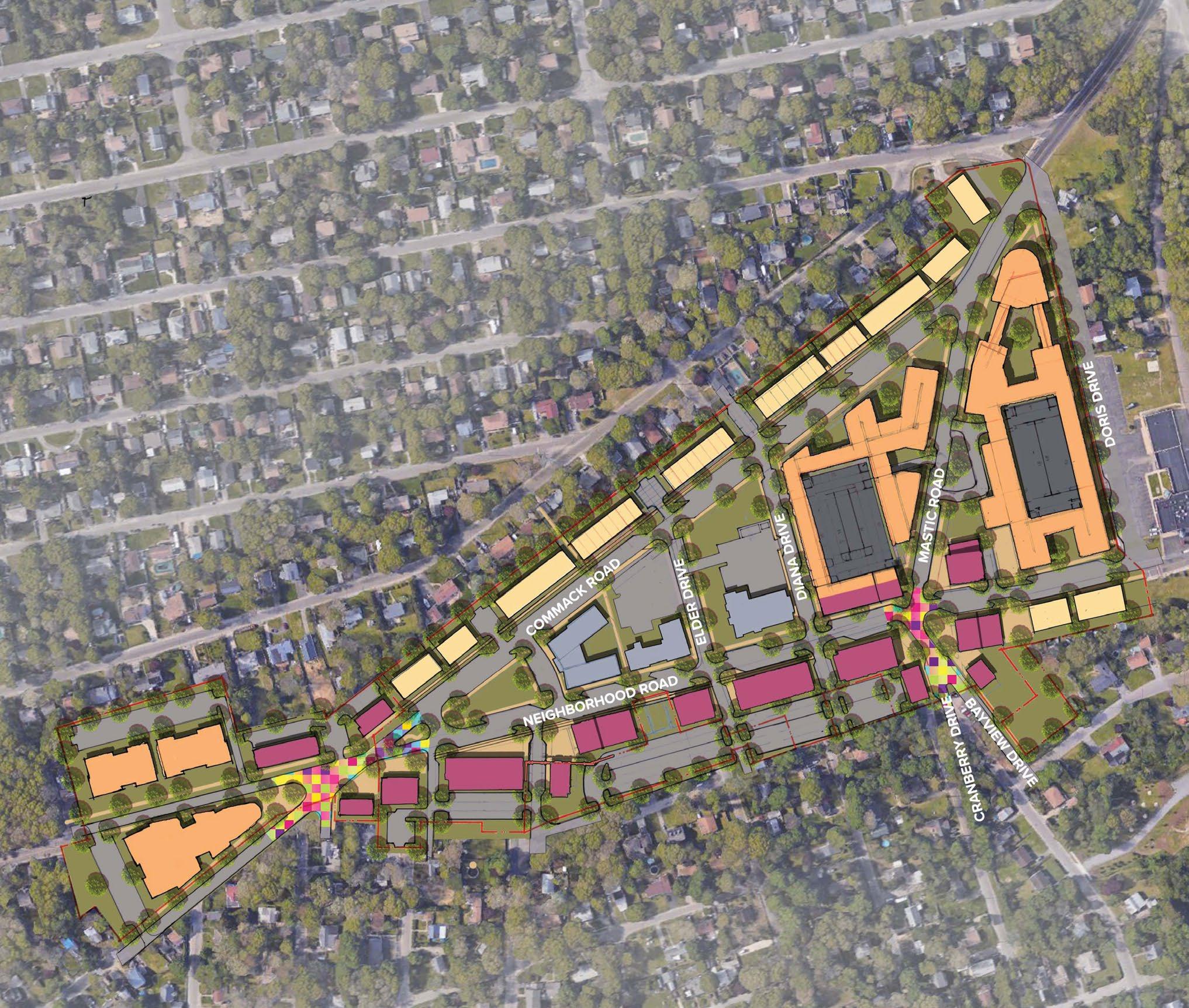
COVINGTON CENTRAL RIVERFRONT
COVINGTON, KY
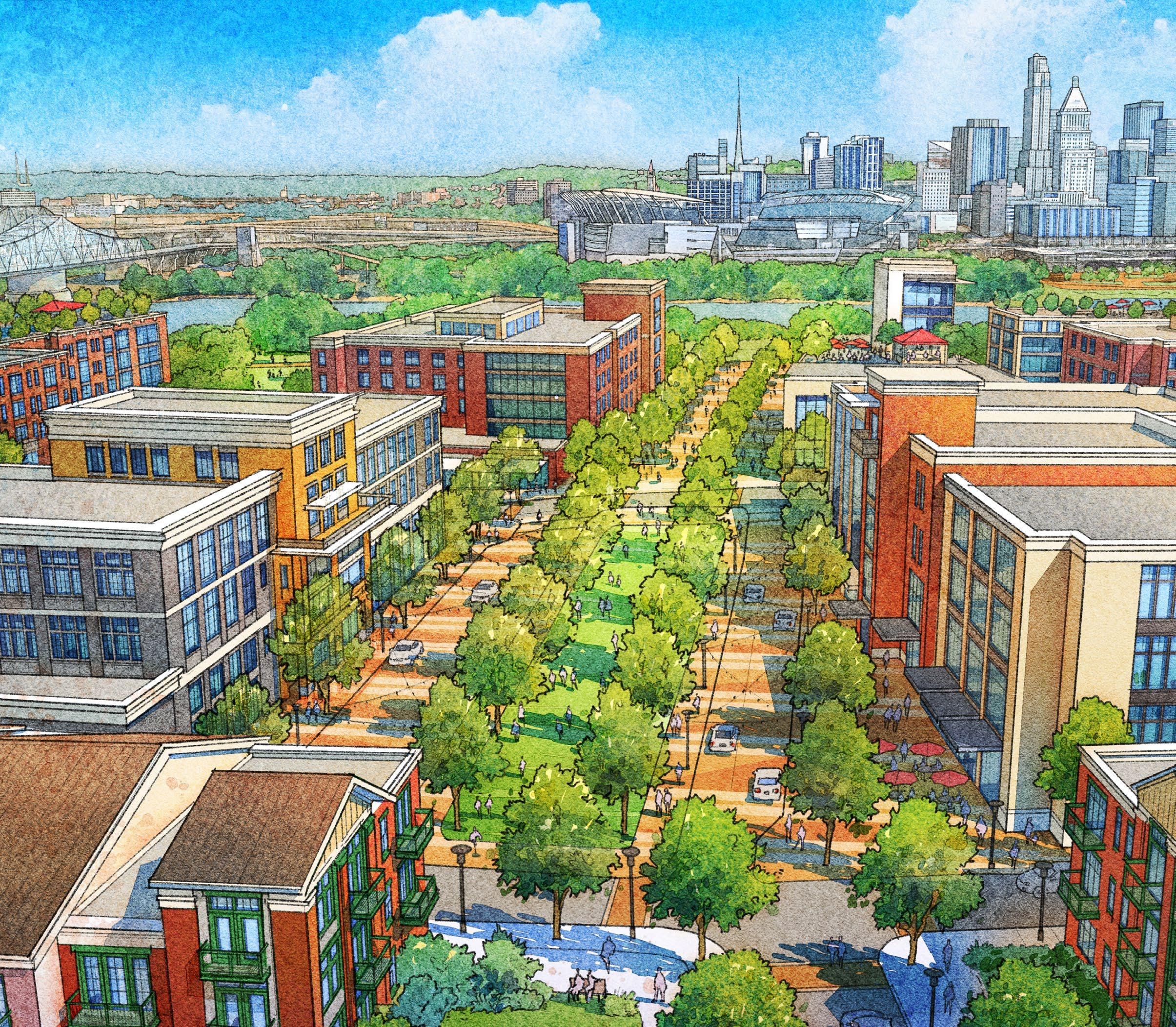
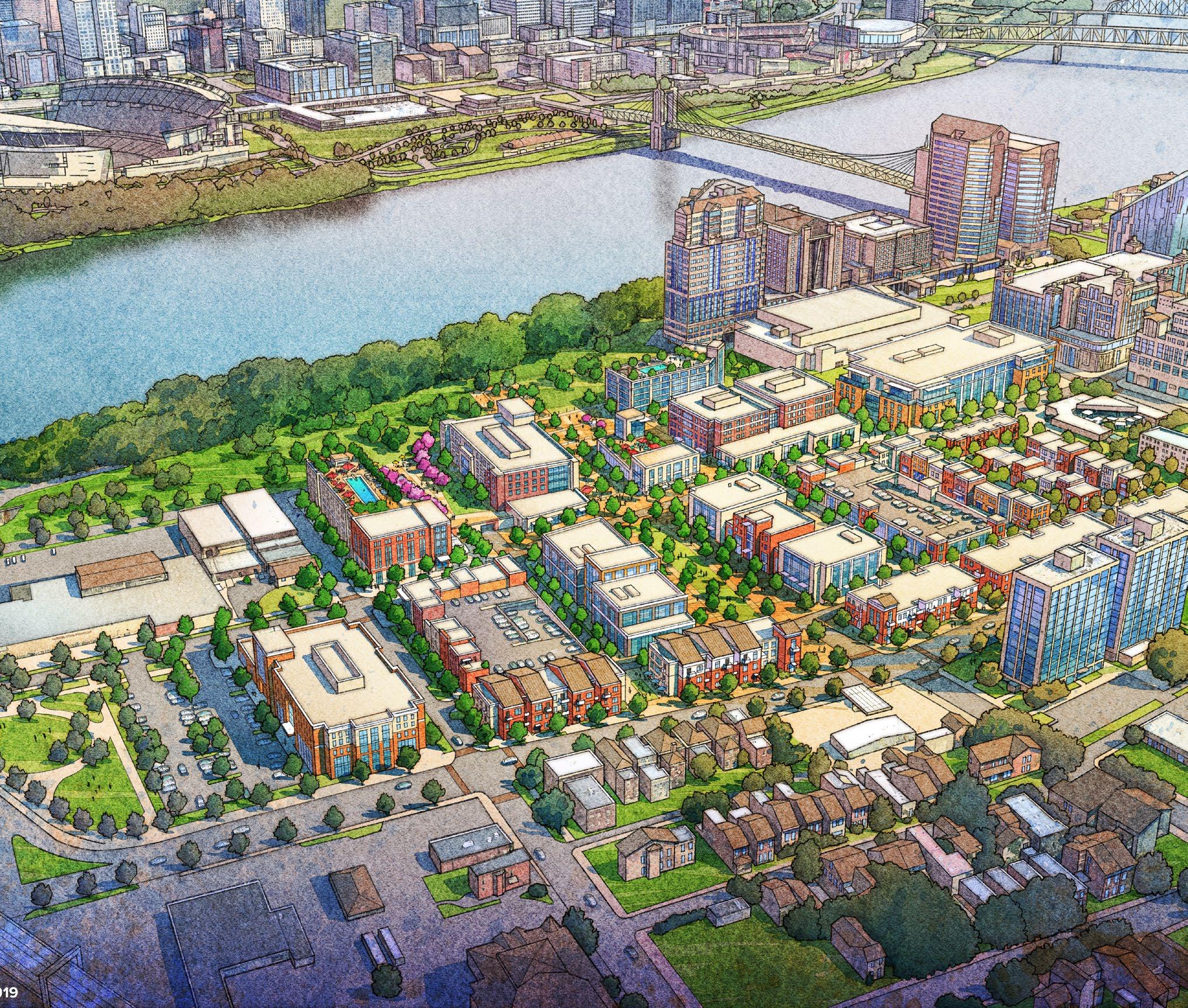
SARASOTA PARK DISTRICT
SARASOTA, FL
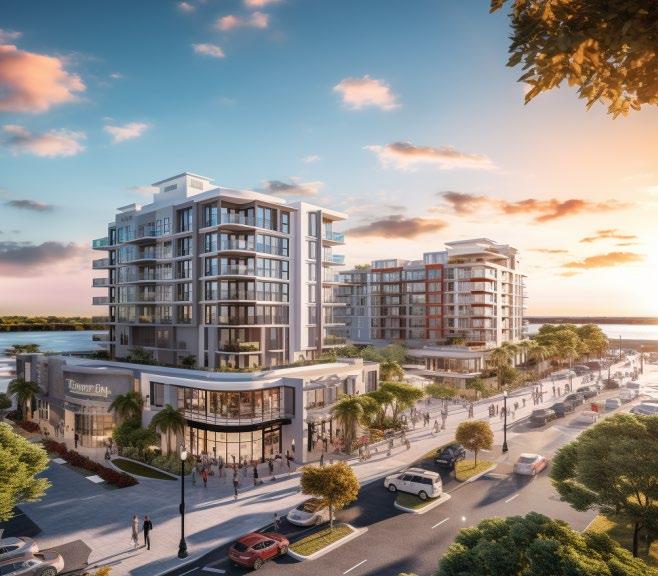
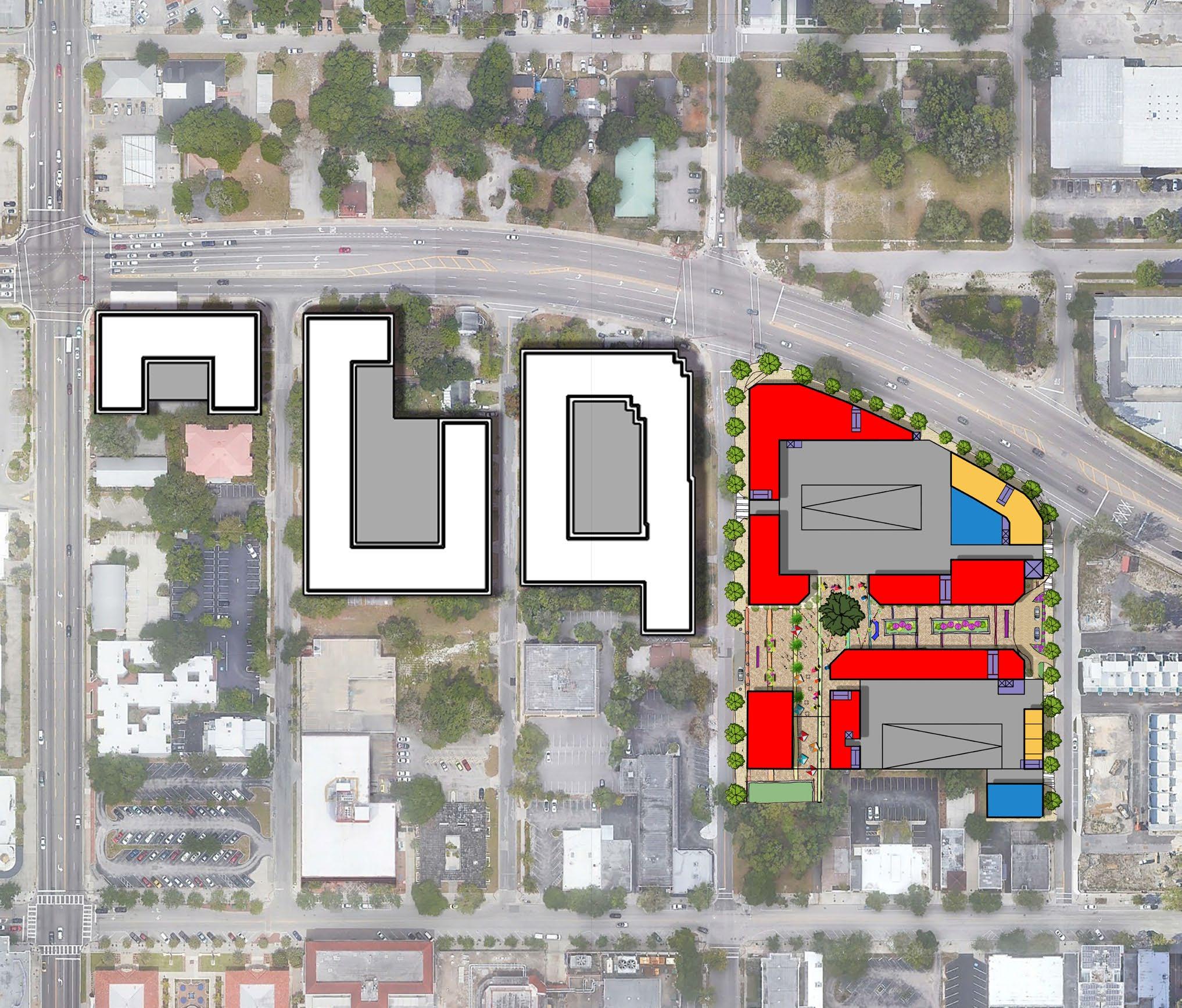
WILLIAM’S HOUSE
ROSWELL, GA
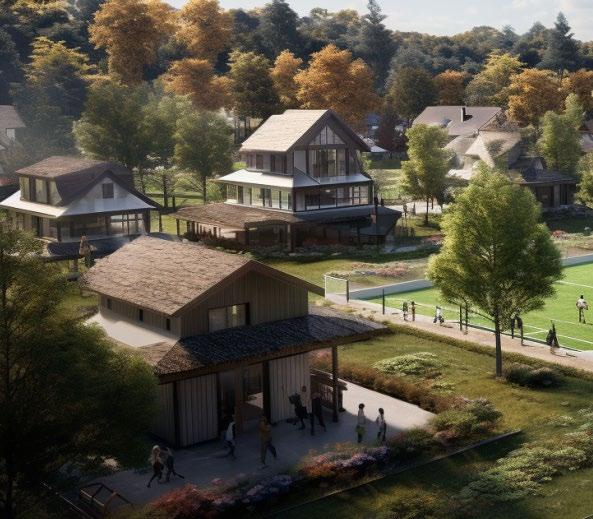
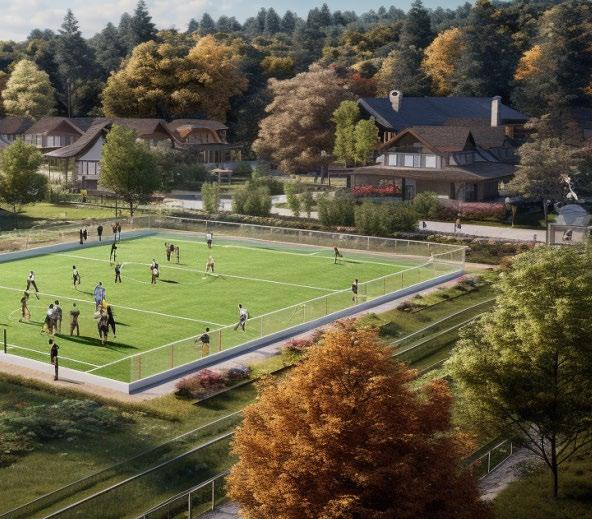
RESTON TOWN CENTER
RESTON, VA
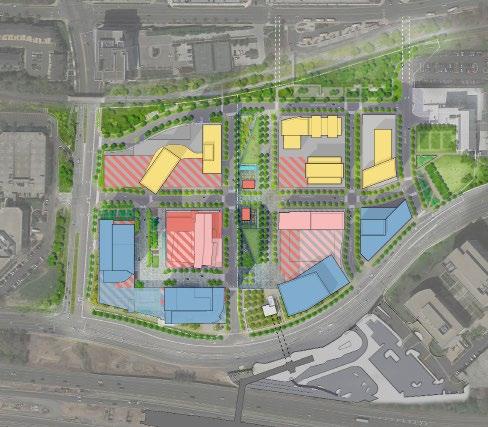
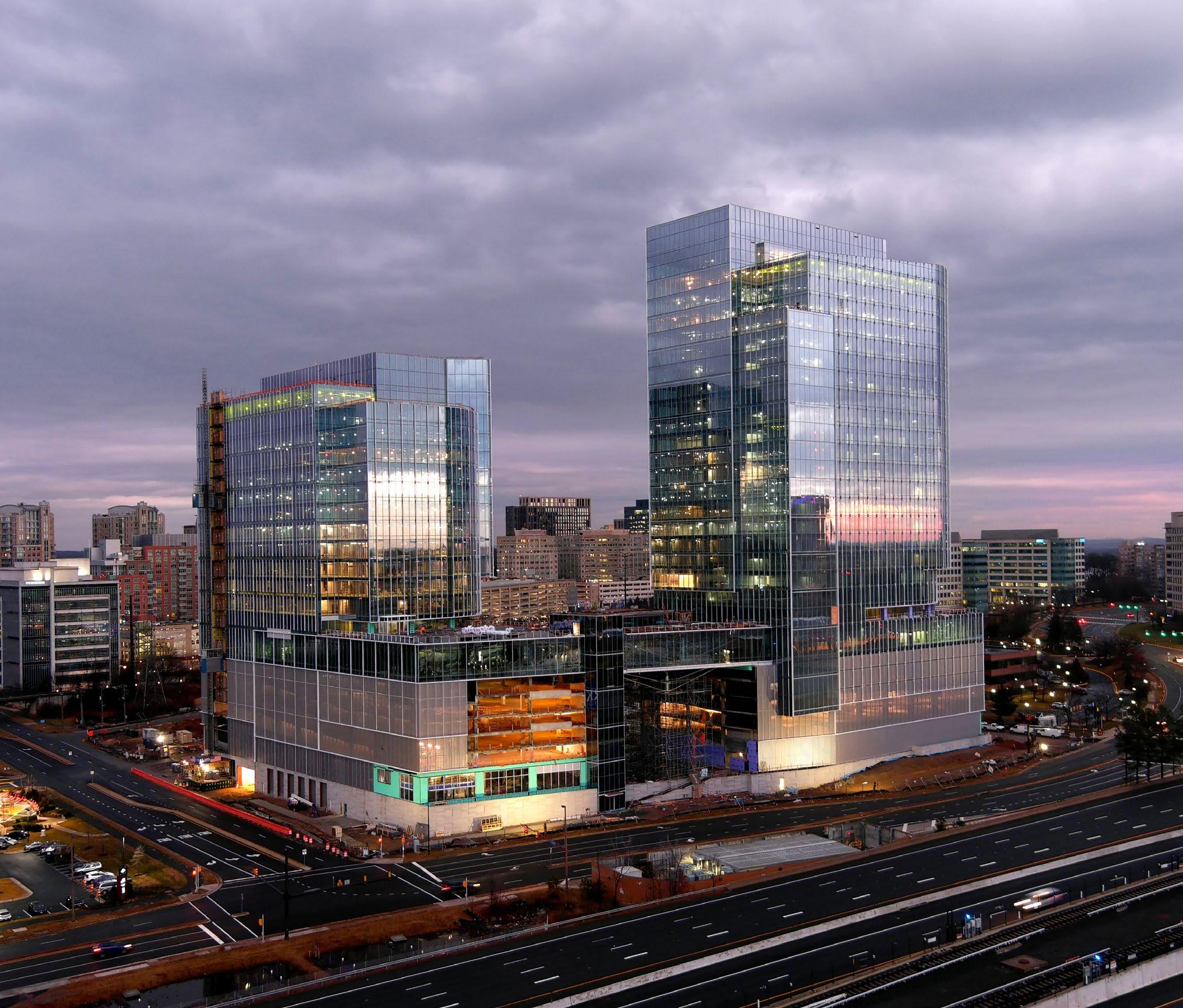
BULL STREET
COLUMBIA, SC
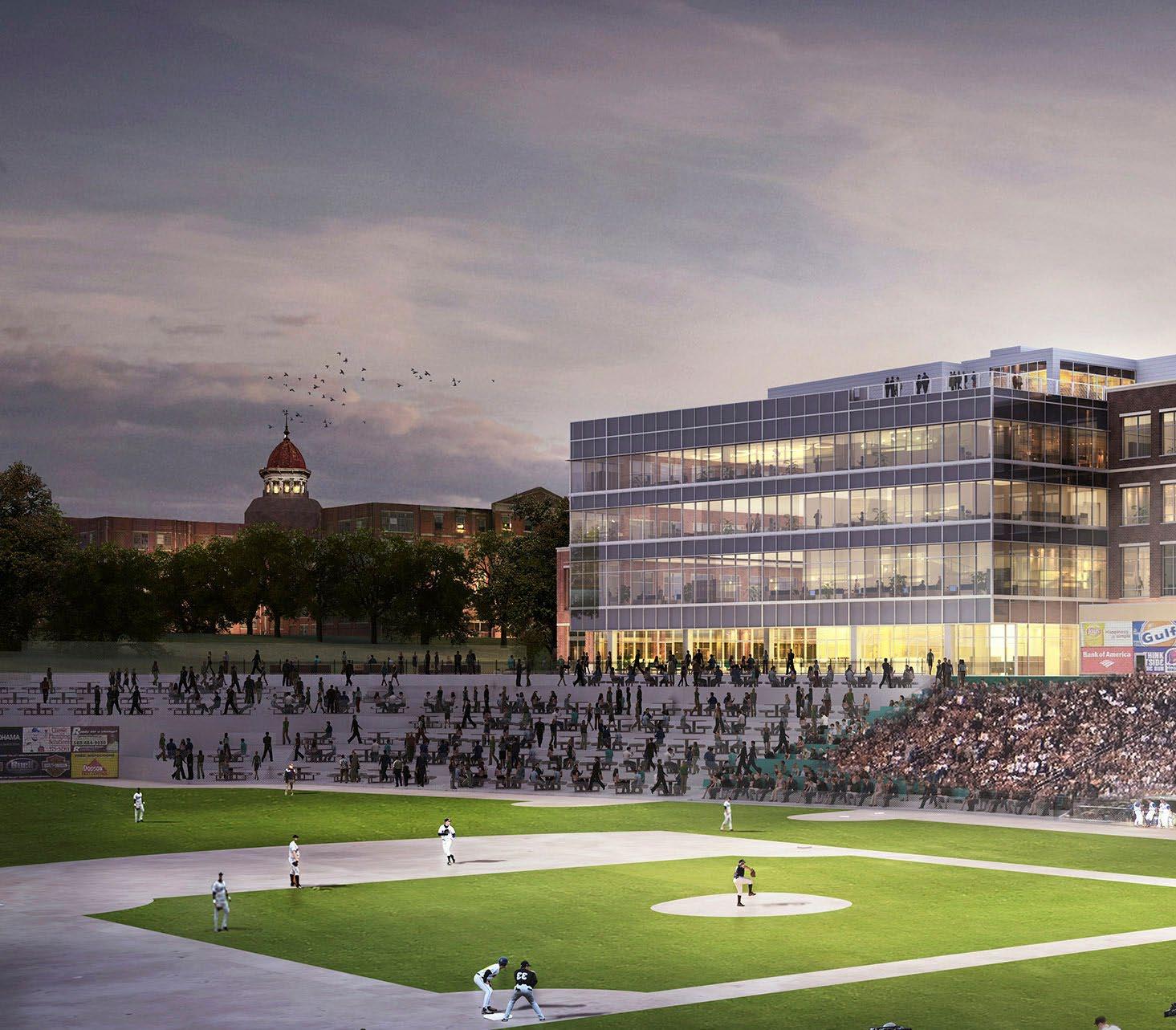
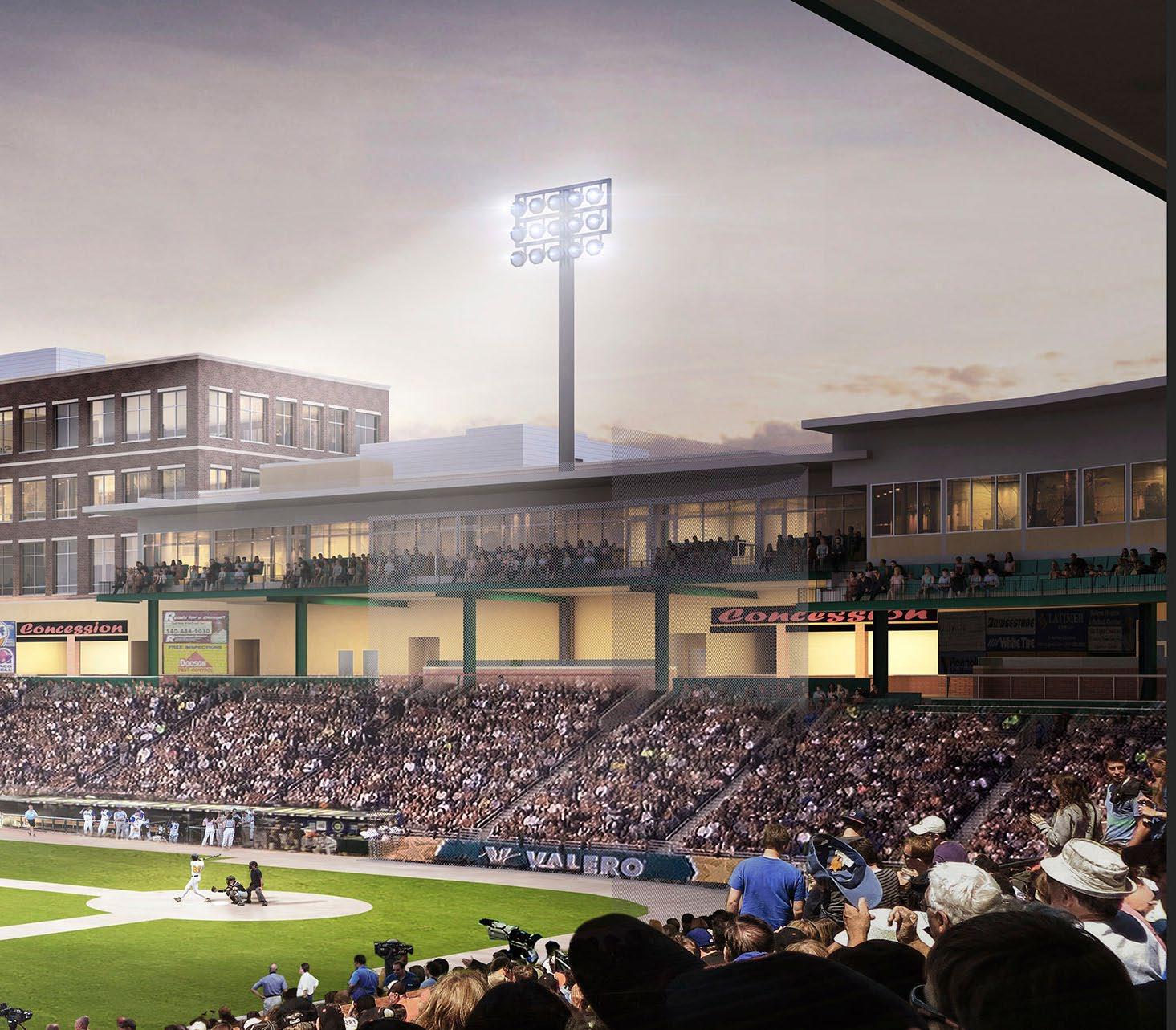
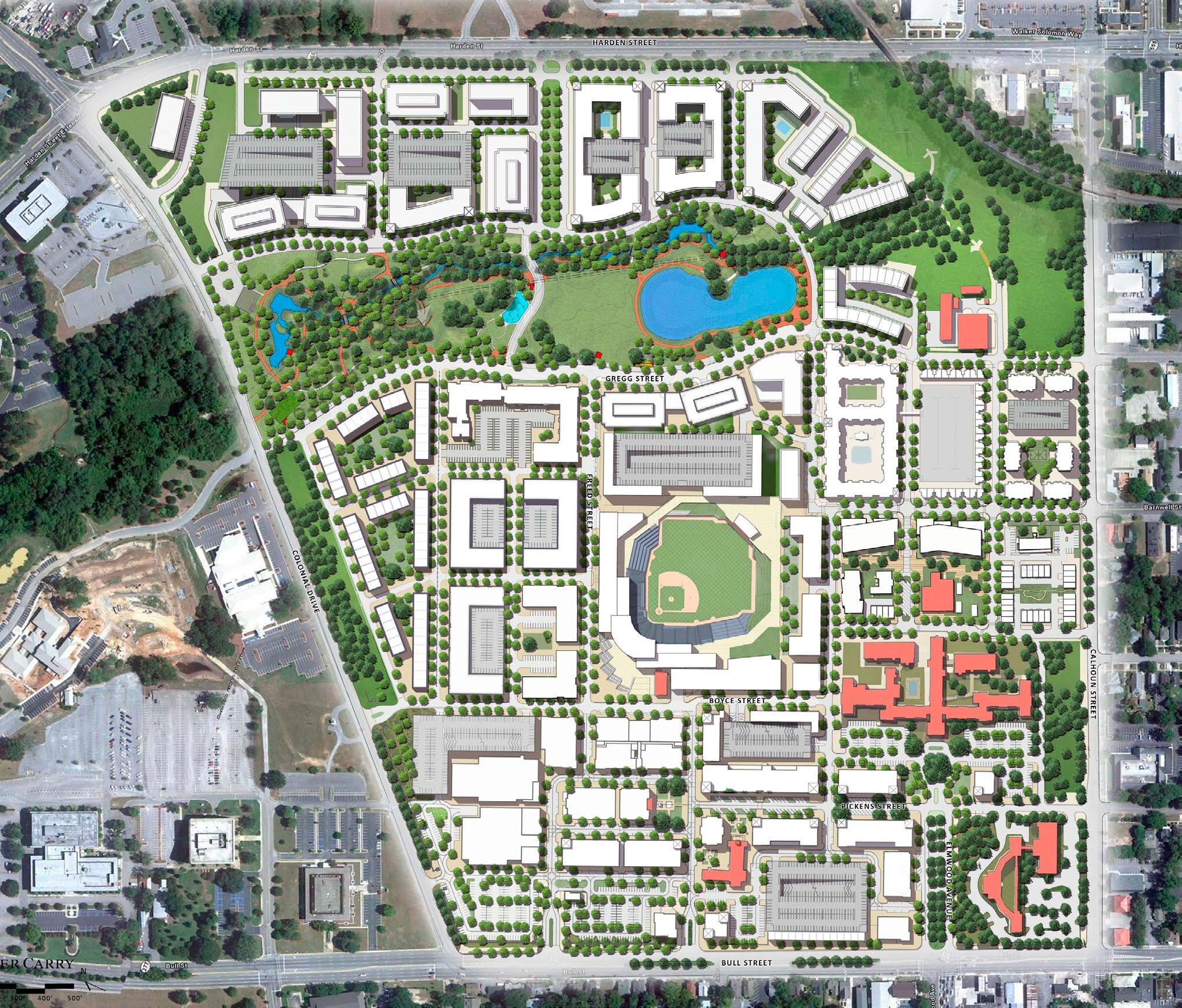
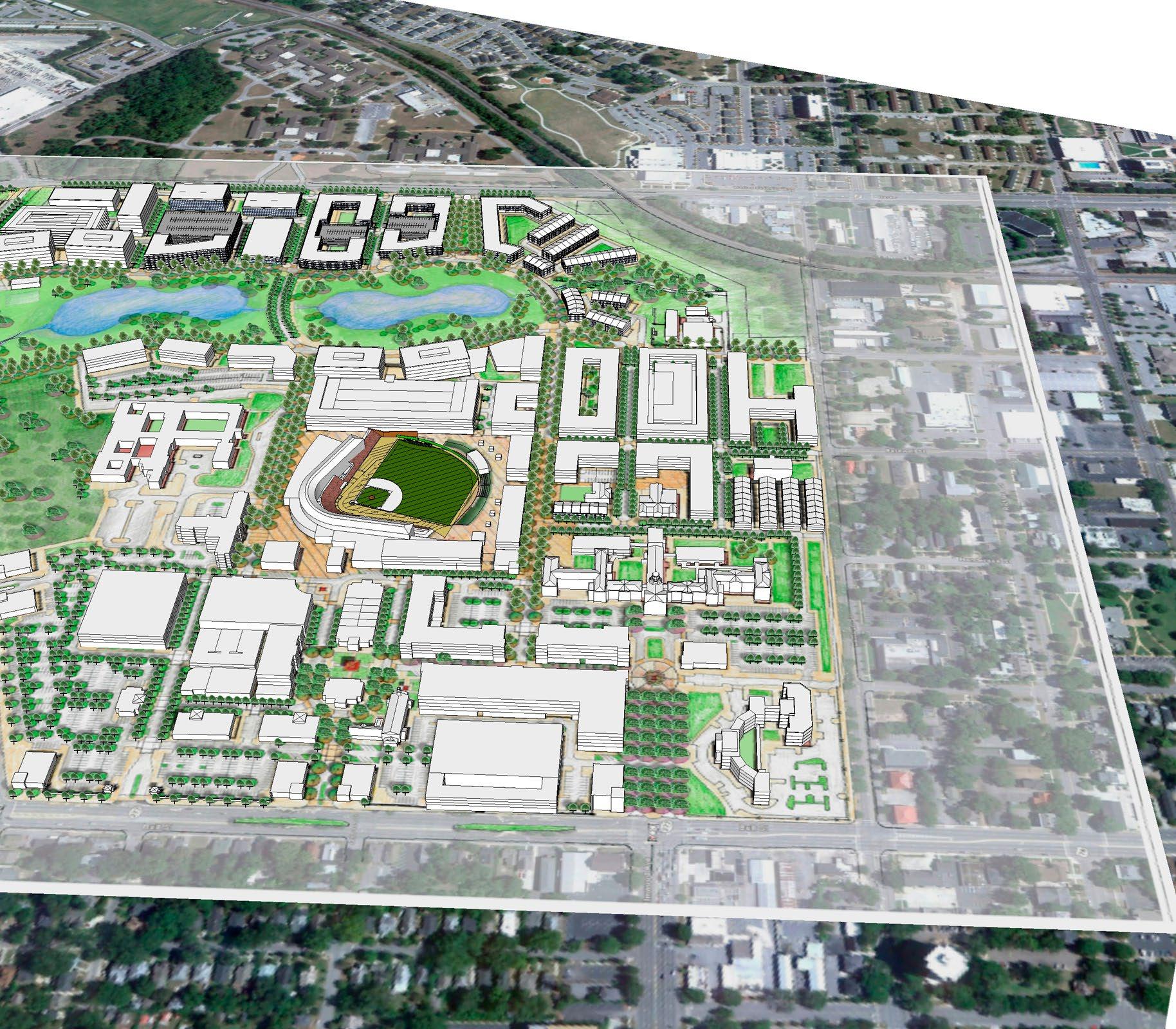
EUCLID AVENUE CORRIDOR
CLEVELAND, OH
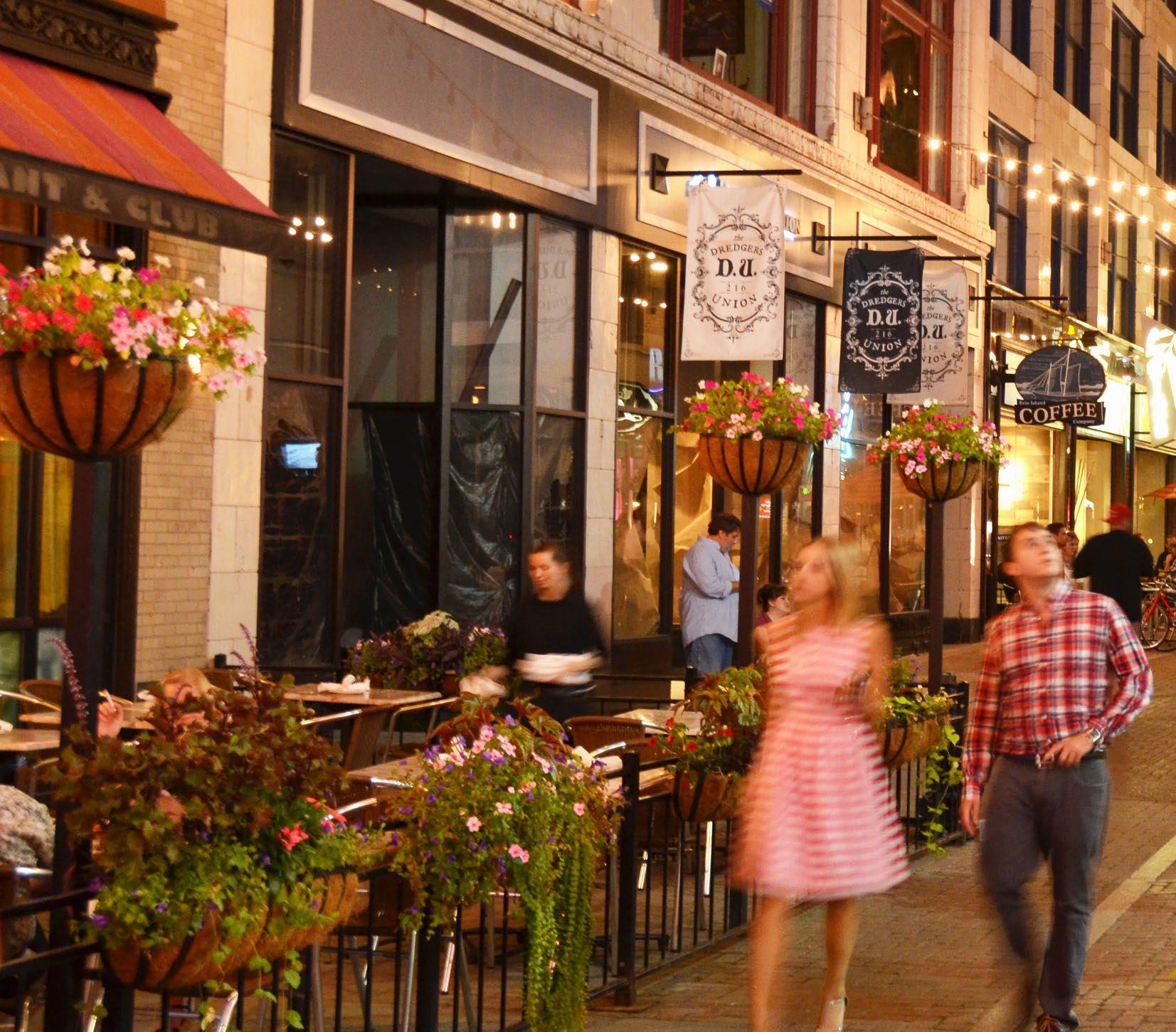
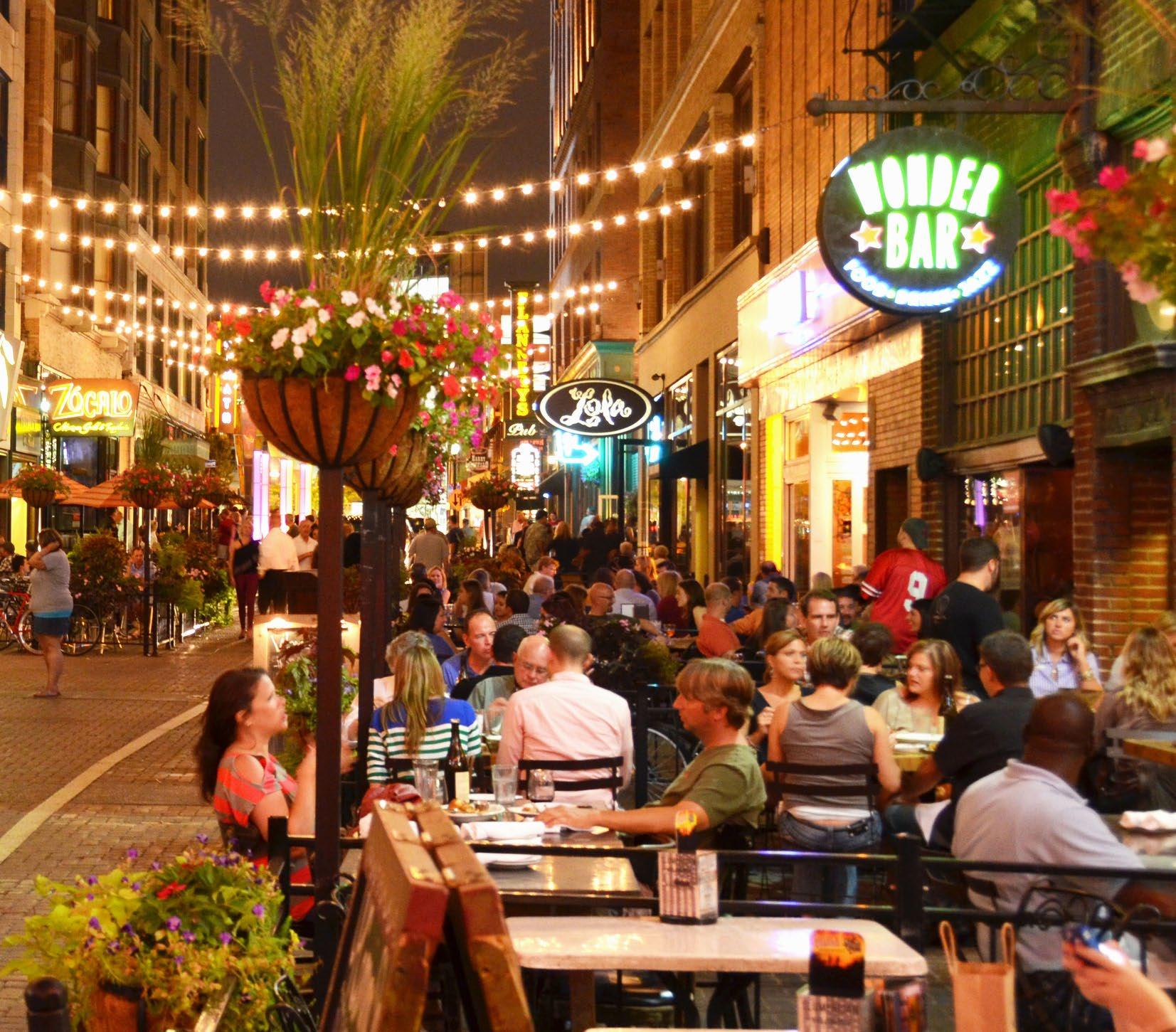
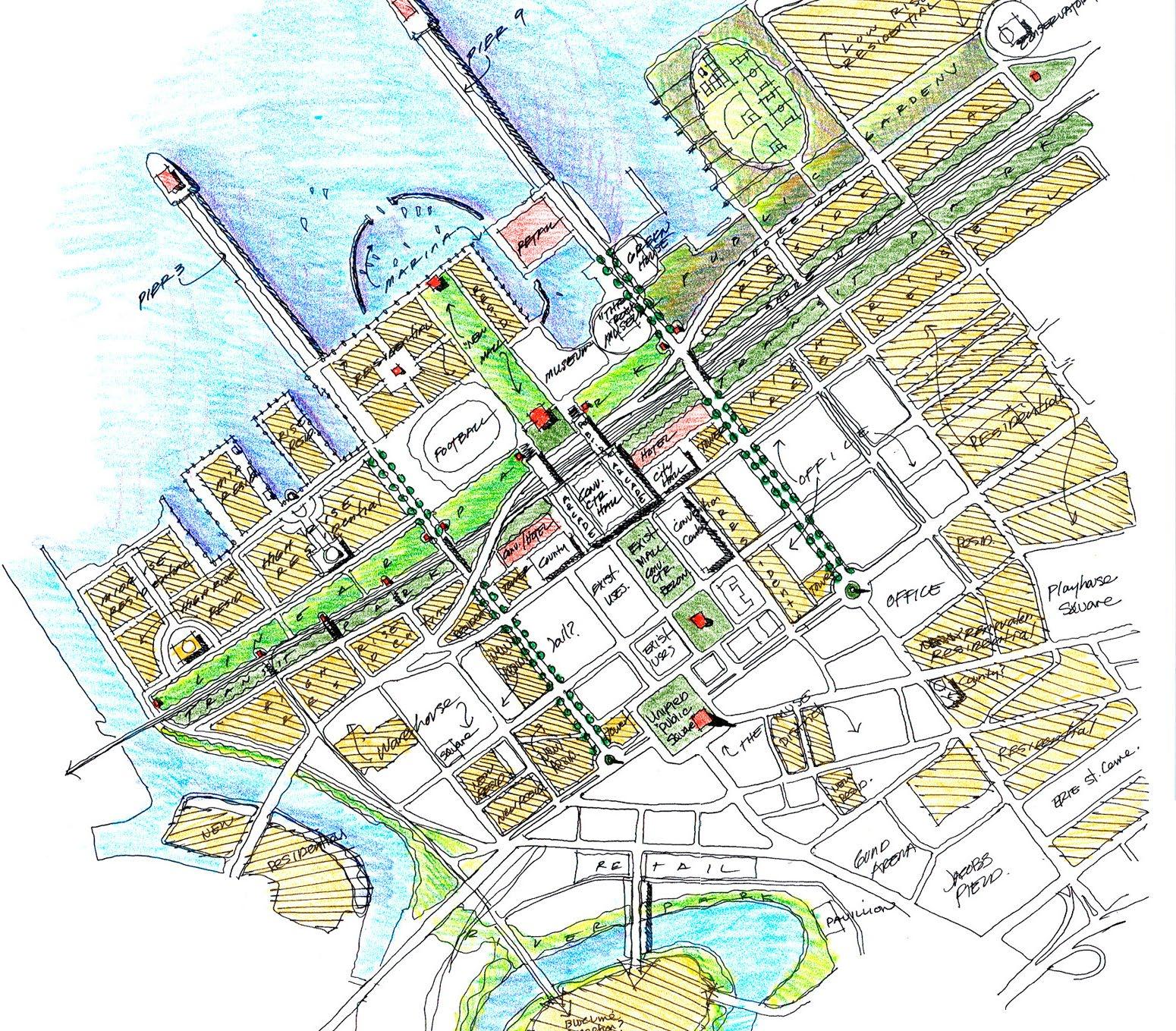
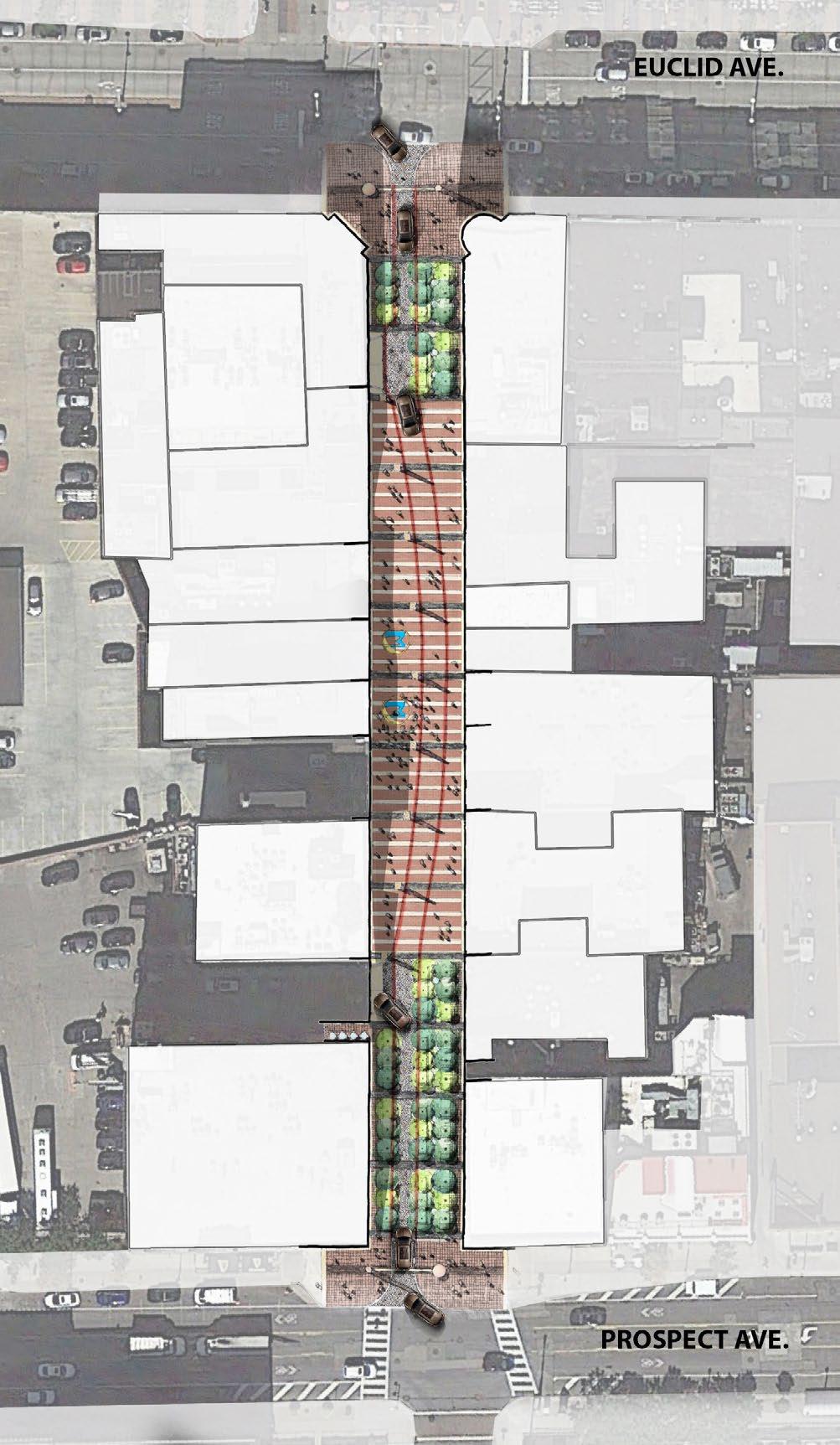
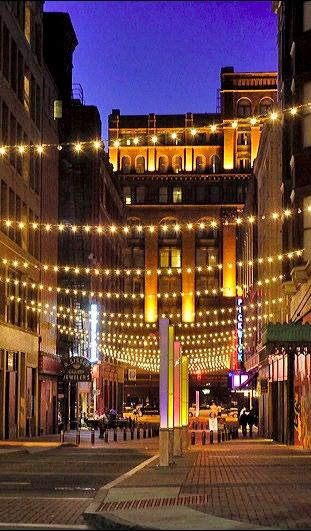
WE HAVE IDEAS TO SHARE
BOULDER | DENVER
1360 Walnut Street Suite 102 Boulder, CO 80302
720.565.0505 CHARLOTTE

704.348.7000
212.691.0271
WASHINGTON, DC
625 North Washington Street Suite 200 Alexandria, VA 22314
703.519.6152


© 2025 Cooper Carry
