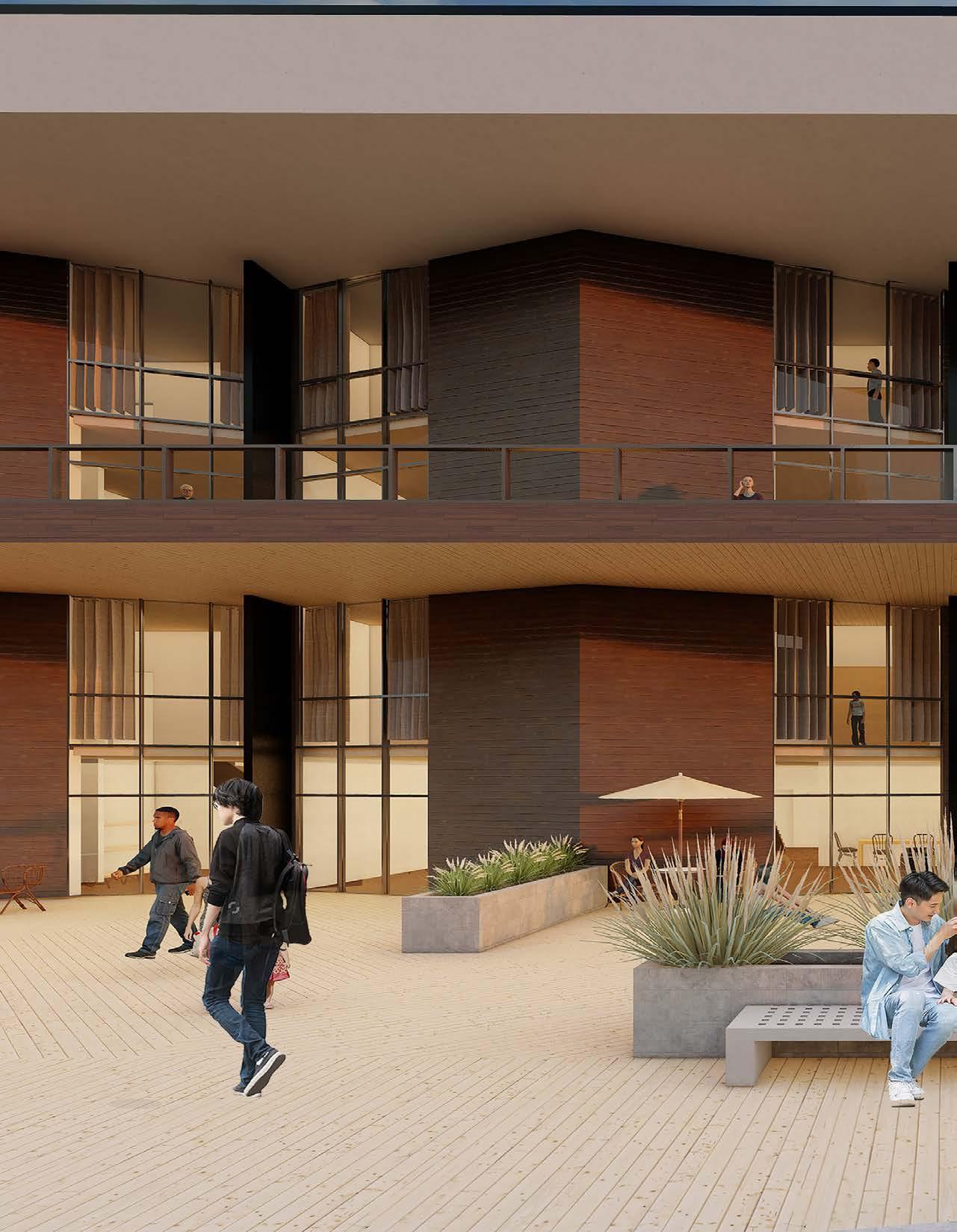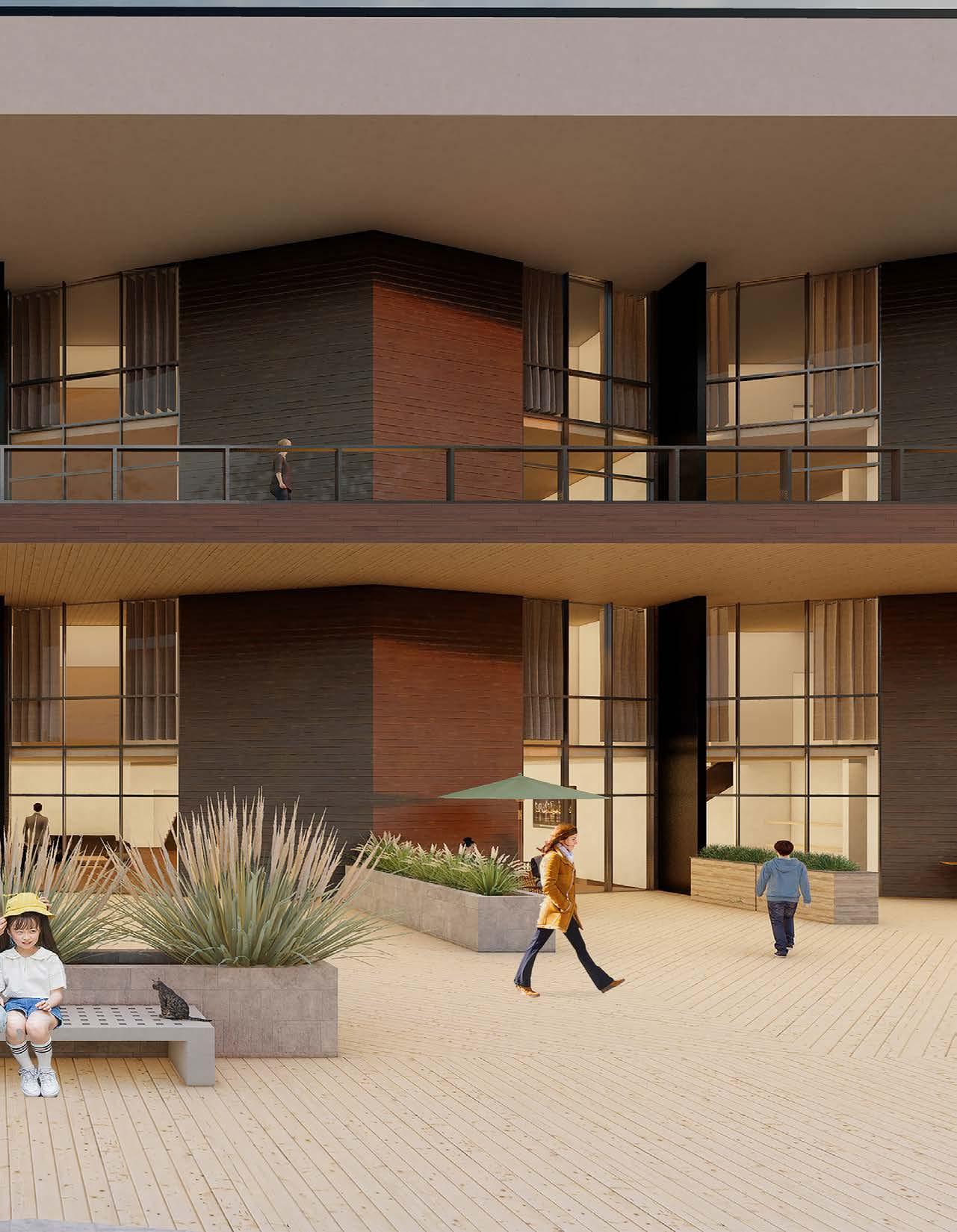Architecture Portfolio
Clayton C. Plaster


Clayton C. Plaster

Project Designer June 2024-Present
Clark Huesesmann
I was responsible for developing and managing projects for Kansan universities. Work include masterplanning, SD, DD, and CD.
cooper.plaster@live.com (573) 953-6487
www.linkedin.com/in/plasterc
Education
Univeristy of Kansas 2019-Present Day GPA: 3.780
Asia Study Abroad Dec. 2022 - Jan. 2023
August 2023-May 2024
I assisted with the design and construction of a home in Lawrence, Kansas. Students are expected to complete every construction stage in 9 months.
Architecture Intern May 2023-August 2023
NSPJ Architecture
I was invovled in schematic design and design development of mutli-family and single family residential projects in the region.
Architecture Intern May 2022-August 2022
Lamar Johnson Collaborative
As a summer intern, I worked on adaptive reuse projects that aim to improve cities while maintaining their historic urban fabrics.
Design Intern May 2021-August 2021
Auburn Park Landscape Architecture
At Auburn Park I assited with site measurement, AutoCAD drafting, client meetings, and project delivery.
Studying modern tropical architecture in Singapore and Malaysia
Sara Wells Architect, PM NSPJ Architects swells@nspjarch.com (816) 520-5030
Tim Busse Architect Studio Archaeos Tim@studioarchaeos.com (314) 280-3855
Christa Taylor
Landscape Architect Auburn Park L. Archz christa@auburnpark.email (636) 891-2125
Achievements
Crimson and Blue Scholarship | GPA of 3.5
Rising Scholars Program | Referred by professors for excellence
Design - Build Certified | Earned through design/build studios
Stephenson Scholarship Hall Diversity Chair | Position earned via vote
Skills
Revit | Sketchup
Adobe Suite | Lumion Enscape | Building Code
Microsoft Office Suite

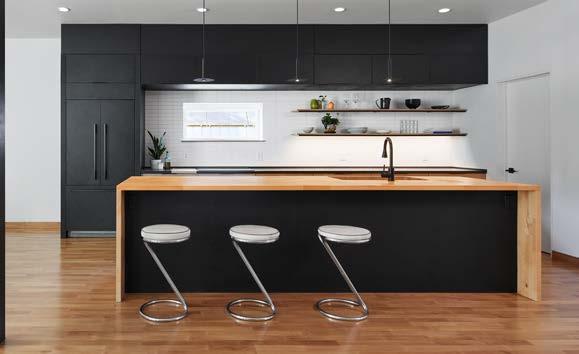
KITCHEN

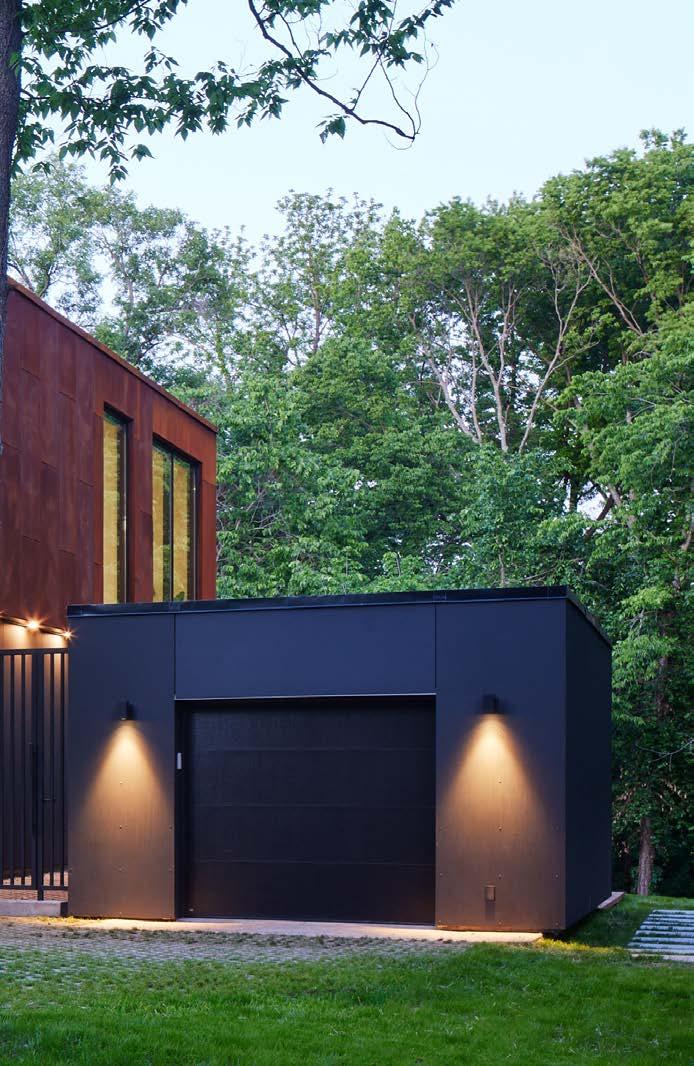
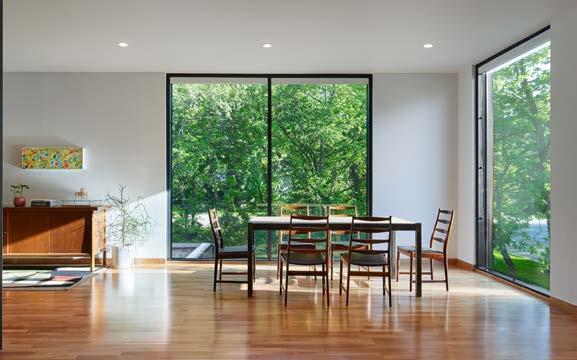
436 Indiana Street
Dan Rockhill
Fall 2023 - Spring 2024
Studio 804 is a comprehensive student-lead Design-Build program at the University of Kansas. Students Begin designing a home in August, and finish the project in early May.
Students debate design choices until a design is decided upon by the class. After this. the students are responsible for the design and installation of nearly every part of the project, from the footings and framing to the drywall and mechanical systems.
I was the city hall liason for the studio. I quickly read through the city code of Lawrence, Kansas, and acted as a sort of referee for the design stage. I would help guide our group discussions on design moves to keep us focused on a successful permitting process. As this role in the studio became less needed, I began to throw myself into site work and developing the driveway which has given me a rare and intense insight into the realities of consturction and development.
Studio 804 has taught me how to understand architecture on ground zero, and I am proud of our home.
As the design development phase ended and the team needed more boots on the ground, I began spending nearly all of my time on site helping to push the project further.
The first major task I was involved with on site was stump removal, but as the days went on this increased to trench digging and setting up batterboards for our foundations. On site I try to make myself useful for anyone who needs help.
Tasks Include:
-Wall Sheathing
-Floor/Roof Sheathing
-Cutting Rough Openings
-Trench Digging
-Shoveling Concrete
-Wheelbarrow Dirt and Gravel
-Staking/bracing
-Moving Framed Walls
-Nailgunning
-Setting Hangers
-Setting Columns
-Removing Stumps
-Moving Material
-Installtion Rigid Insulation
-Installing Hvac
-Installing Drywall
-Building and Hanging Temporary Doors

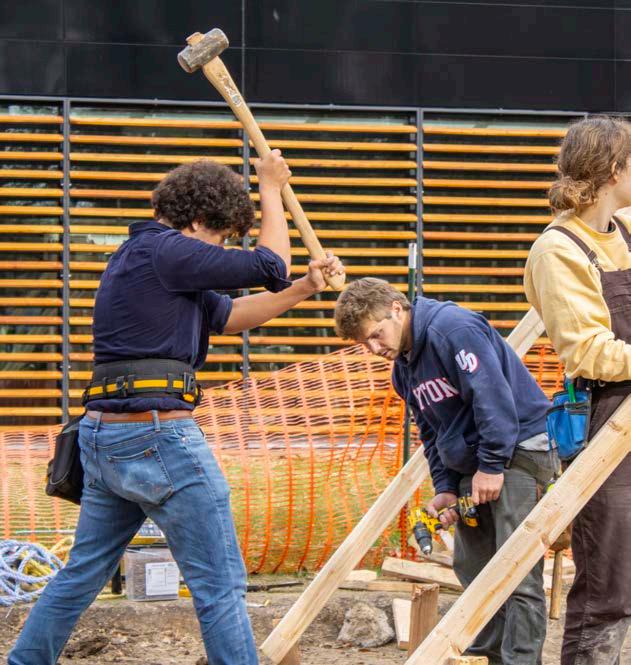

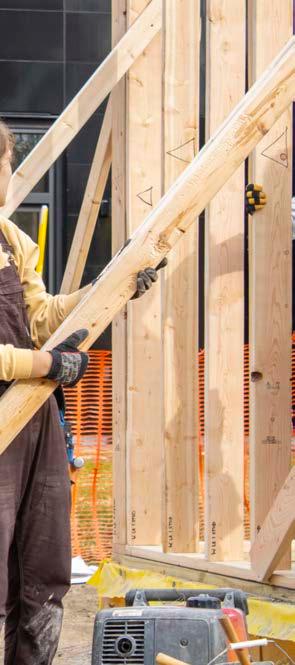
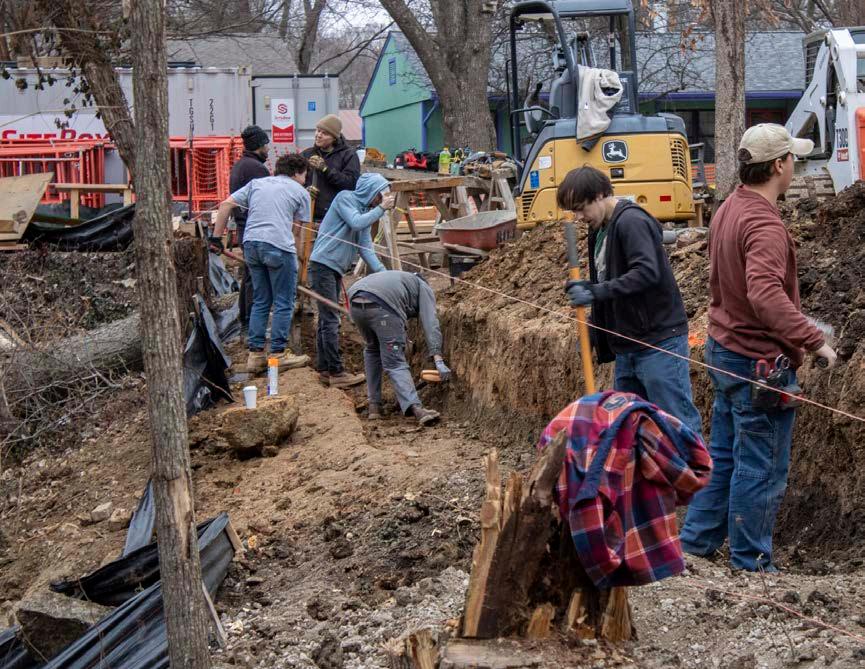
As the design development phase ended and the team needed more hands on site, I began spending nearly all of my time on site helping to push the project further.
The first major task I was involved with on site was stump removal, but as the days went on this increased to trench digging and setting up batterboards for our foundations. On site I try to make myself useful for anyone who needs help.
Tasks Include:
-Wall Sheathing
-Floor/Roof Sheathing
-Cutting Rough Openings
-Trench Digging
-Shoveling Concrete
-Wheelbarrow Dirt and Gravel
-Staking/bracing
-Moving Framed Walls
-Nailgunning
-Setting Hangers
-Setting Columns
-Removing Stumps
-Moving Material
-Installtion Rigid Insulation
-Installing Hvac
-Installing Drywall
-Building and Hanging Temporary Doors


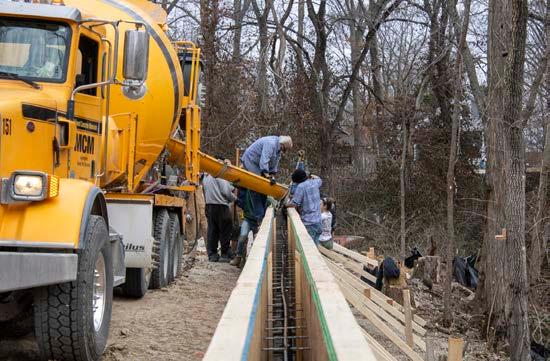




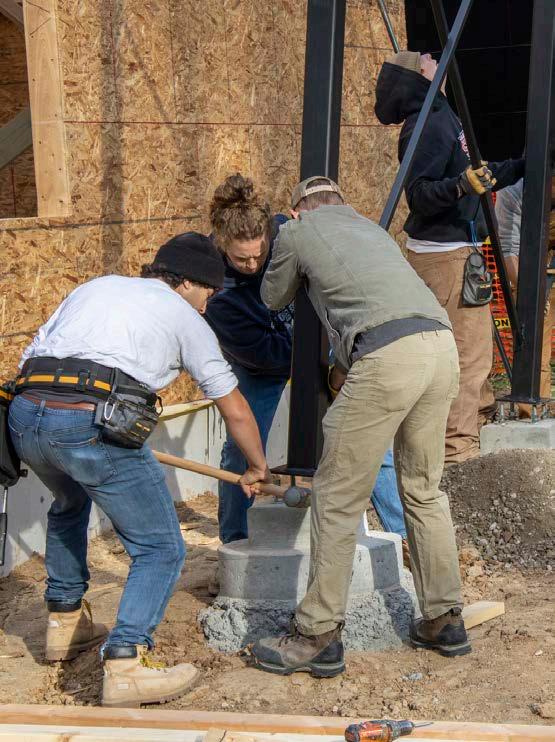
ADJUSTING ALLTHREAD FASTNER

FLOOR JOIST BLOCKING
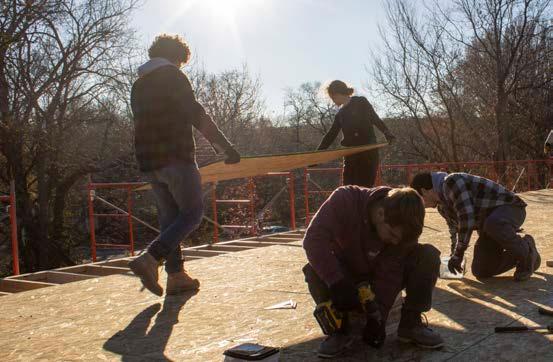
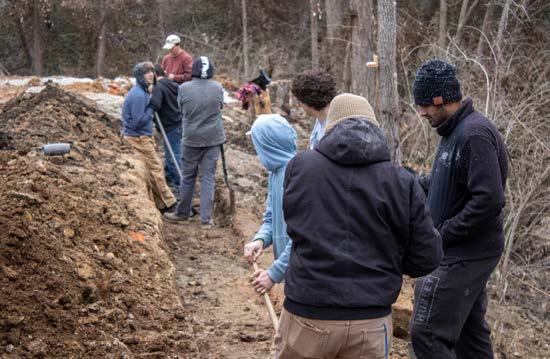
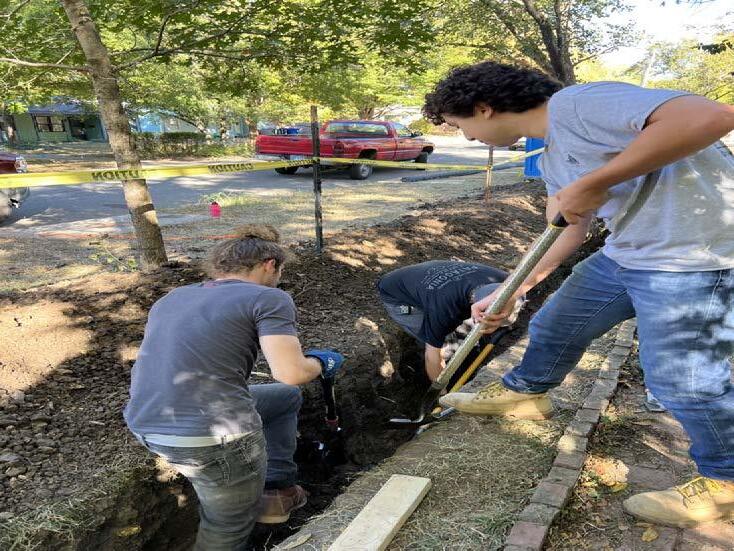

CONCRETE SLAB POURS
Each member of the studio was tasked with specific areas to take charge of. When the time came, these people became the point-man to contact with questions about detailing, installation, and organization.
My special focus outside of learning building codes during the schematic design phase was the driveway and paver installation. We used Belgard Turfstone Pavers for our permeable paving system. We installed an extensive compound drainage route for the excess water during extreme weather that drained towards the back of the site, towards the rain gardens in the back yard. The paving stones reduce the rainwater runoff by about 40%!


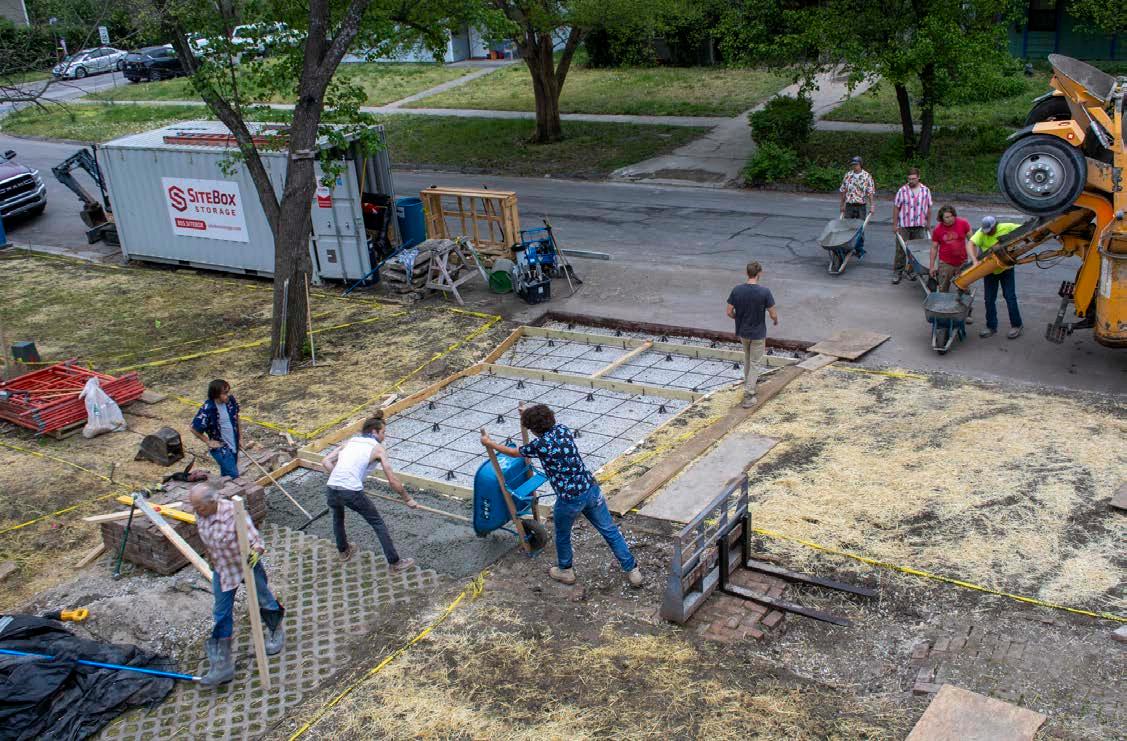


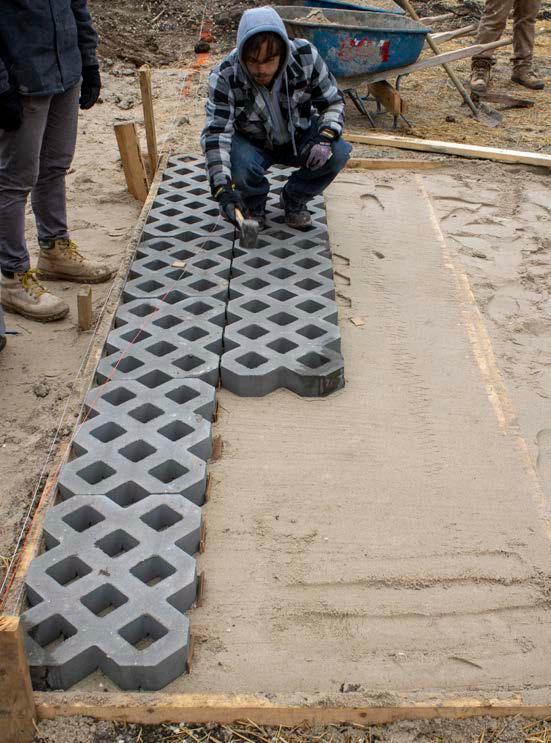

Interior work was just as important as site work. While most of my time was spent on the exterior of the project, I often assisted with pushing the work inside.
I was involved in a wide variety of indoor tasks, from HVAC installation to our trimless door details.
Tasks Include:
-HVAC Installation
-Trimless Door Details
-Insulation Installation
-Drywall Intallation
-Painting
-Grouting
-Open House Staging
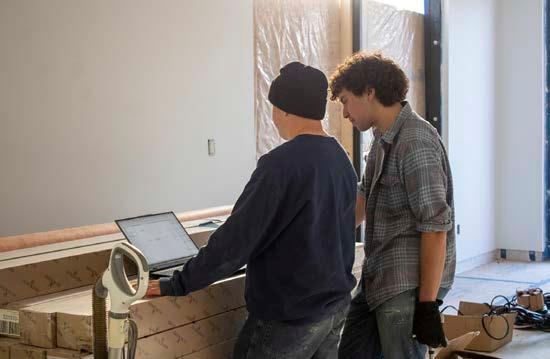
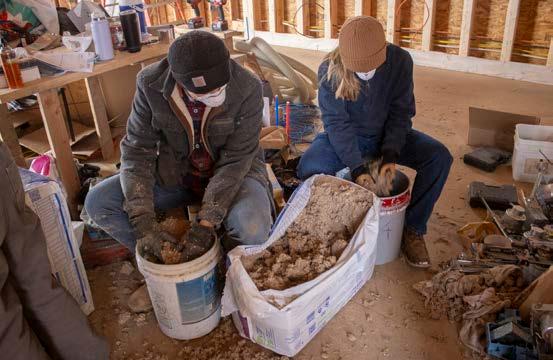

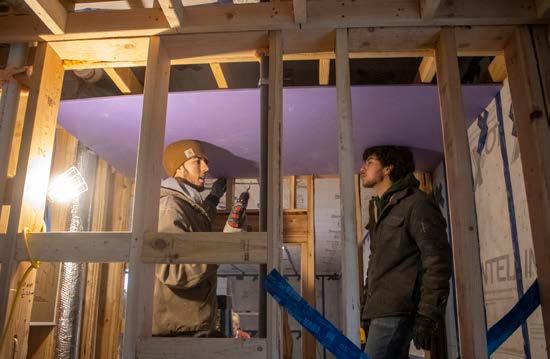
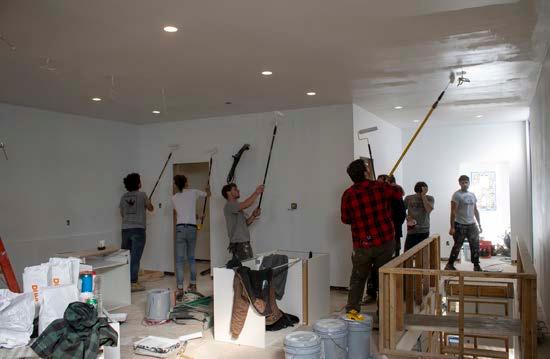





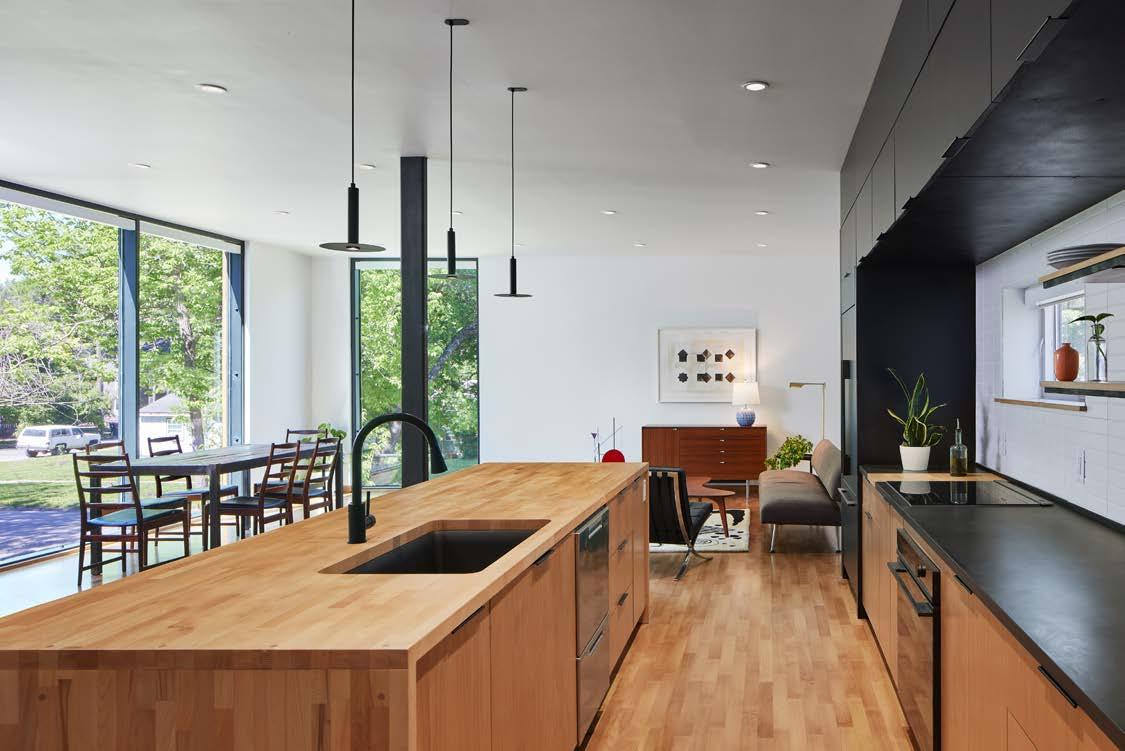

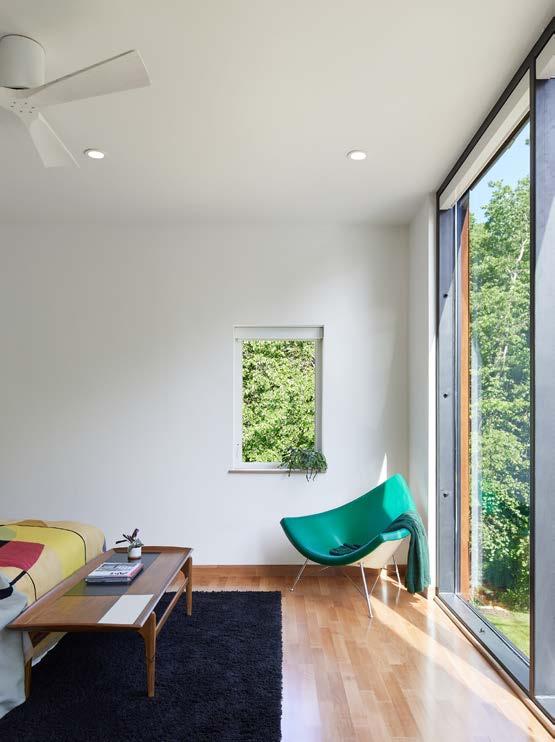

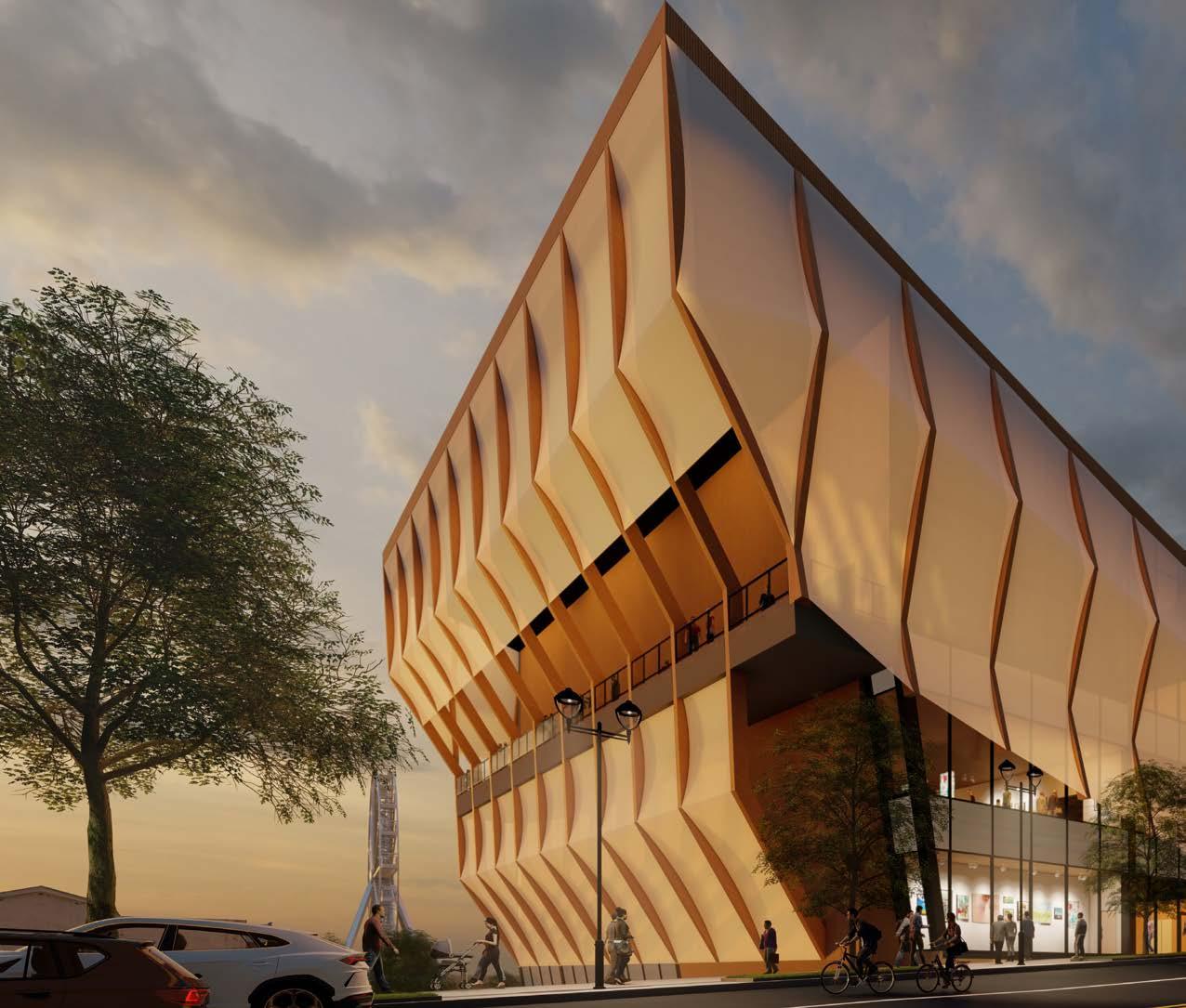






LOBBY DISTINCTION/WAYFINDING
Seattle, Washington
Professor: Eddy Tavio
Spring 2023
Julia Larkin and Cooper Plaster
Tidal Concert Hall is a versatile assembly space designed to provide spaces for the fine arts in Seattle. The site is located along the new boardwalk under development and has beautiful views of Elliot Bay.
The maritime history of Seattle is incorporated into the form of the concert hall by mimicking sailing ships. PTFE hangs between CLT fins to reference canvas sails, and wood panels and CLT reference the timber framing of sailing vessels. The form of the concert hall leans like a wave in an attempt to create drama in the skyline.
The concert hall is organized to maximize the visitor experience.
Restaurants along Alaskan Way create lovely evening walks to dinner along the boardwalk. After dinner, guests can go directly upstairs to take their seat for the show. Across the lobby patrons are invited to browse art for sale in the galleries.
SITE ISOMETRIC: PIKE PLACE MARKET BOARDWALK



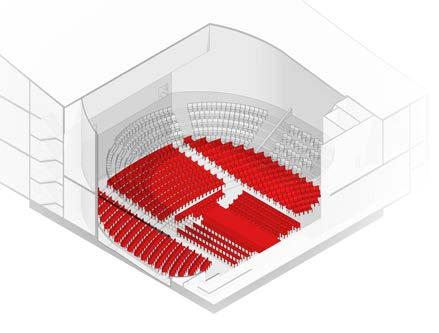
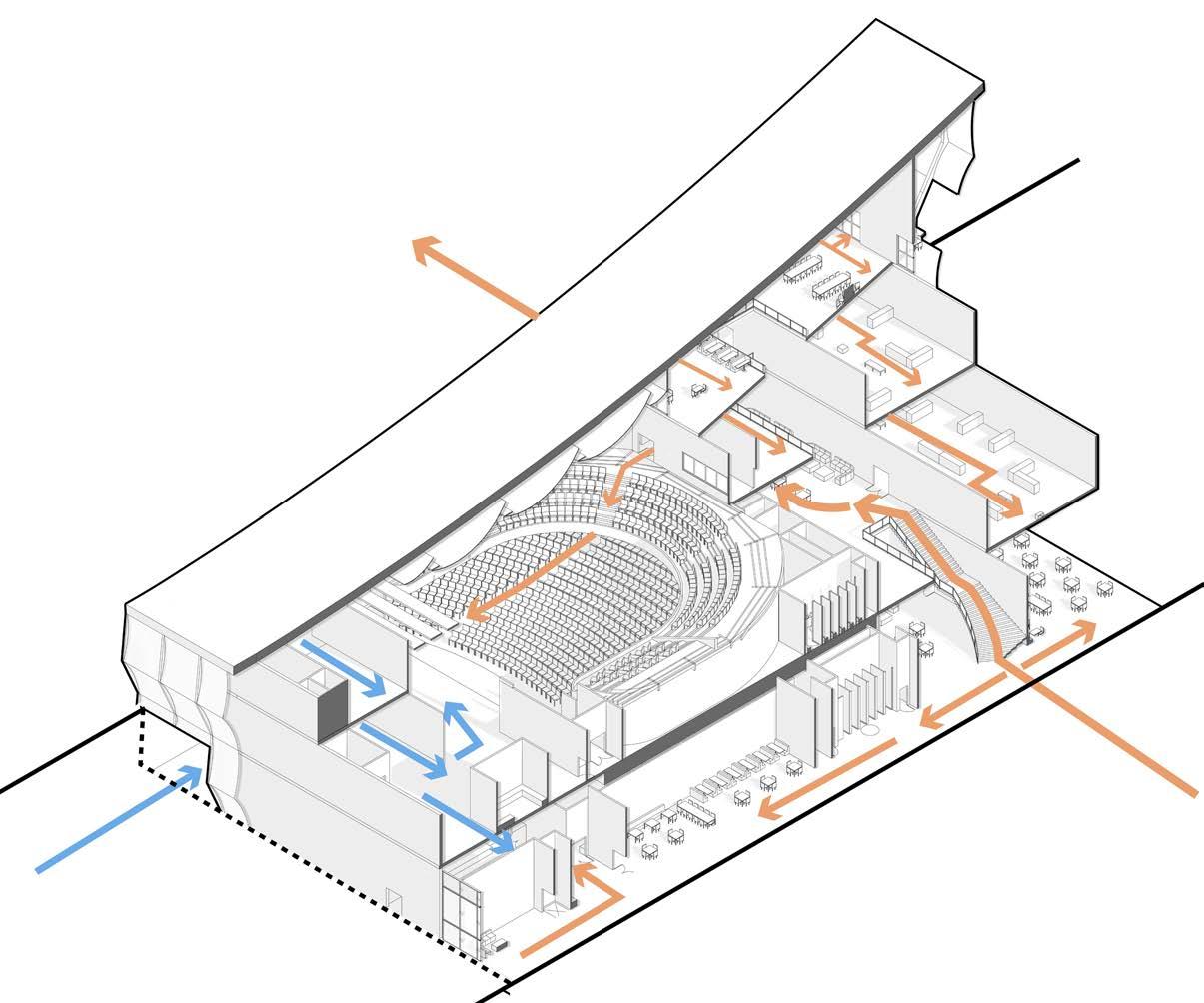
VISITORS
STAFFING
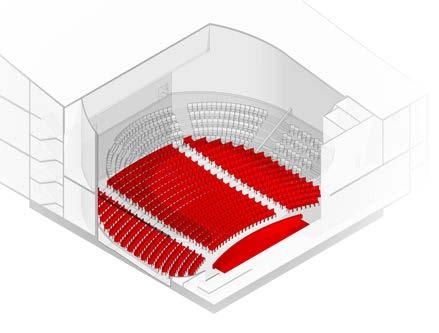


EGRESS DIAGRAM

















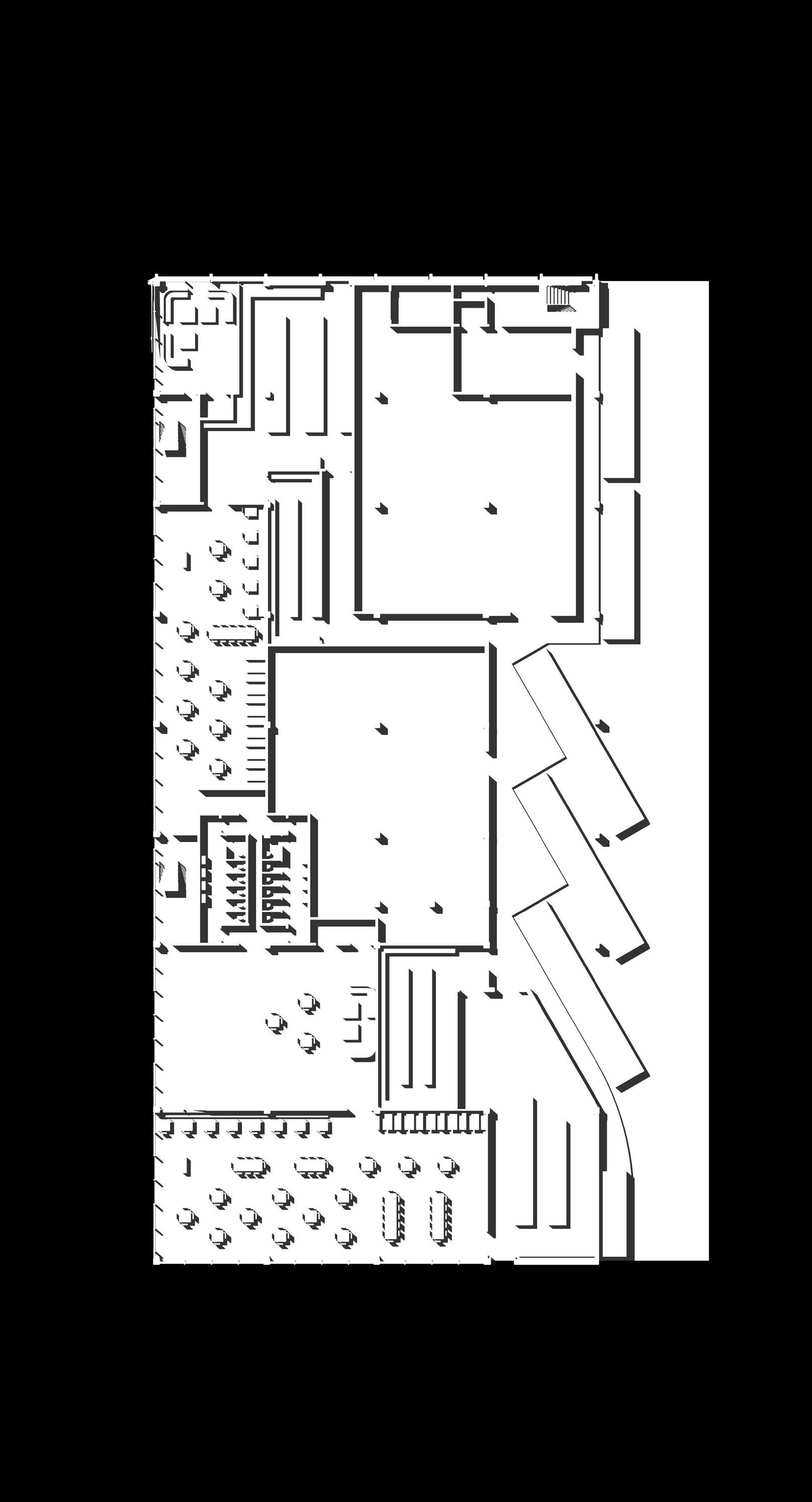





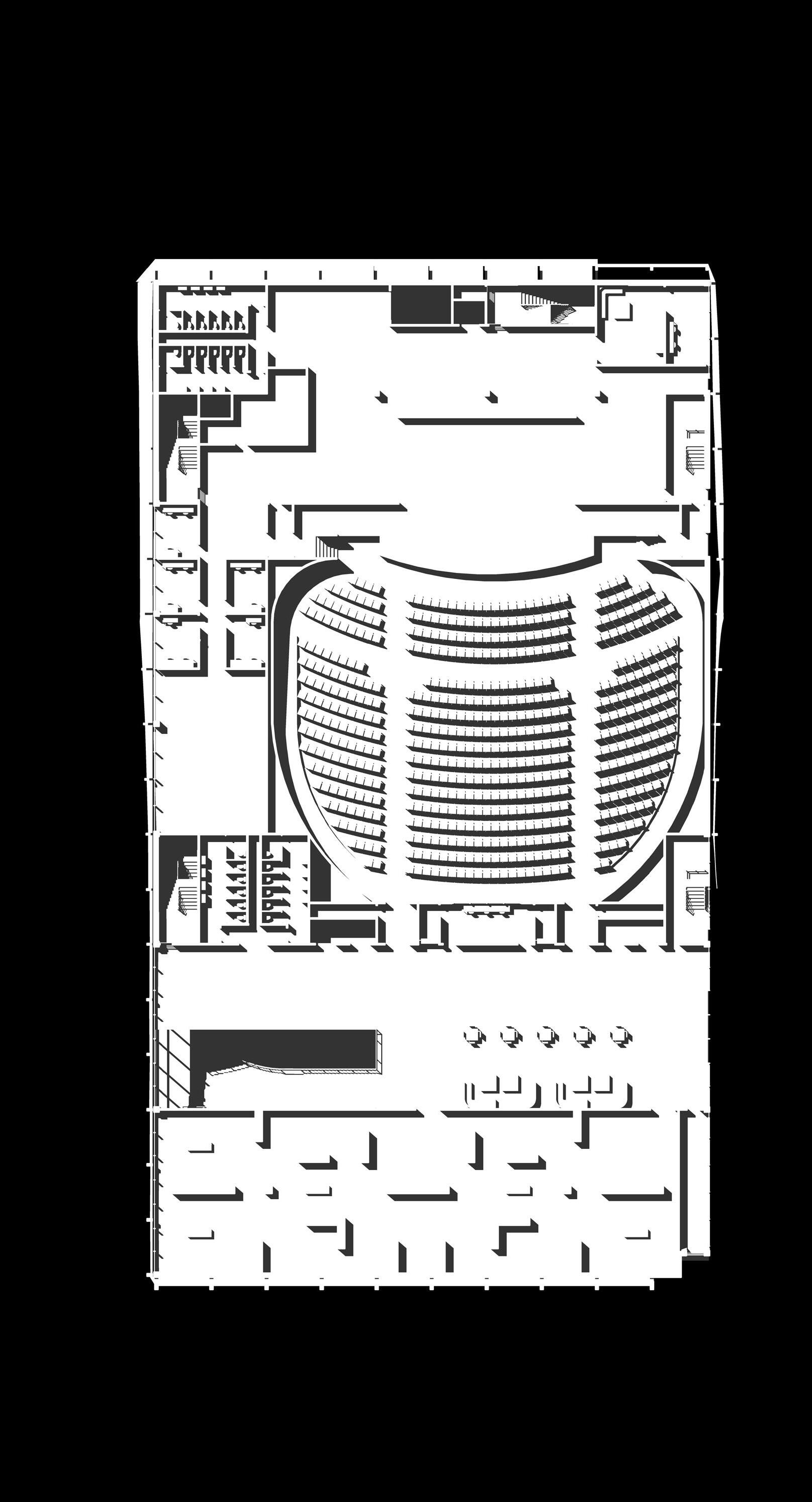


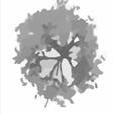

































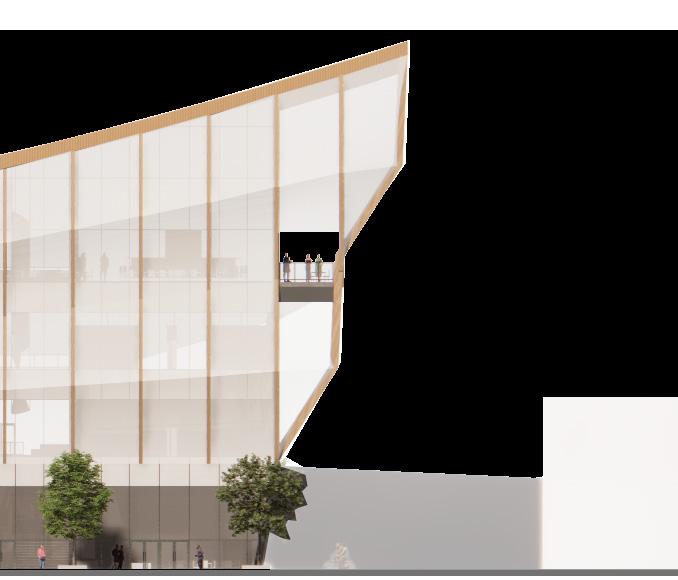

DIAGRAM SUPPLY RETURN



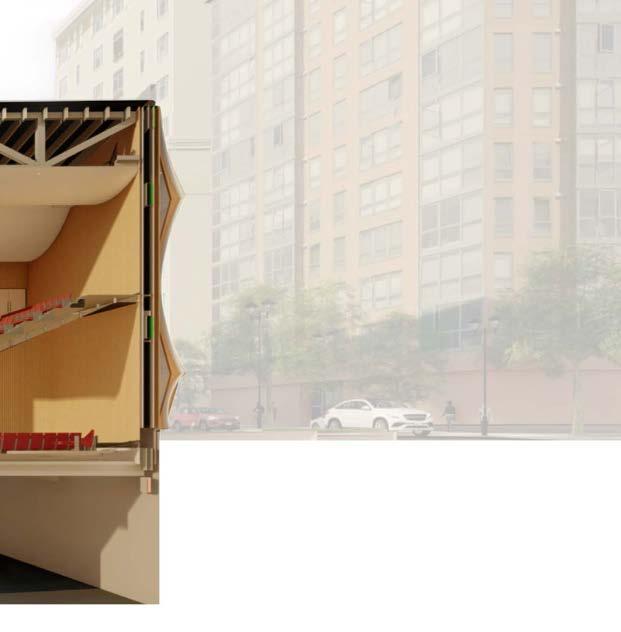






Lawrence, Kansas Professor: Gregory Crichlow Spring 2022
The Lawrence Intermodal Transit Hub is a multi-use station intended to support the Lawrence bus system, as well as cylists and electric car users. The project intends to uplift buses as a public transit option in lawrence, and change public perception of buses. This is achieved with an accute sense of materiality. the white, wood, and polished concrete of the interior and exterior are simple yet elegant. Additionally, the green screen that wraps the building dynamically changes with the season.
The first floor features large bike lockers, ticket kiosks, and tall atrium spaces. Additional amenities include shop spaces, a grocery store, and a cafe.
The second floor of the transit hub feature large and small offices for various businesses to occupy. These spaces are filled with natural lighting and are incredibly spacious.
The third floor is entirely reisidential. Scholar residences provide places for students and academics to live temporarily. They have full access to a gorgeous green roof.
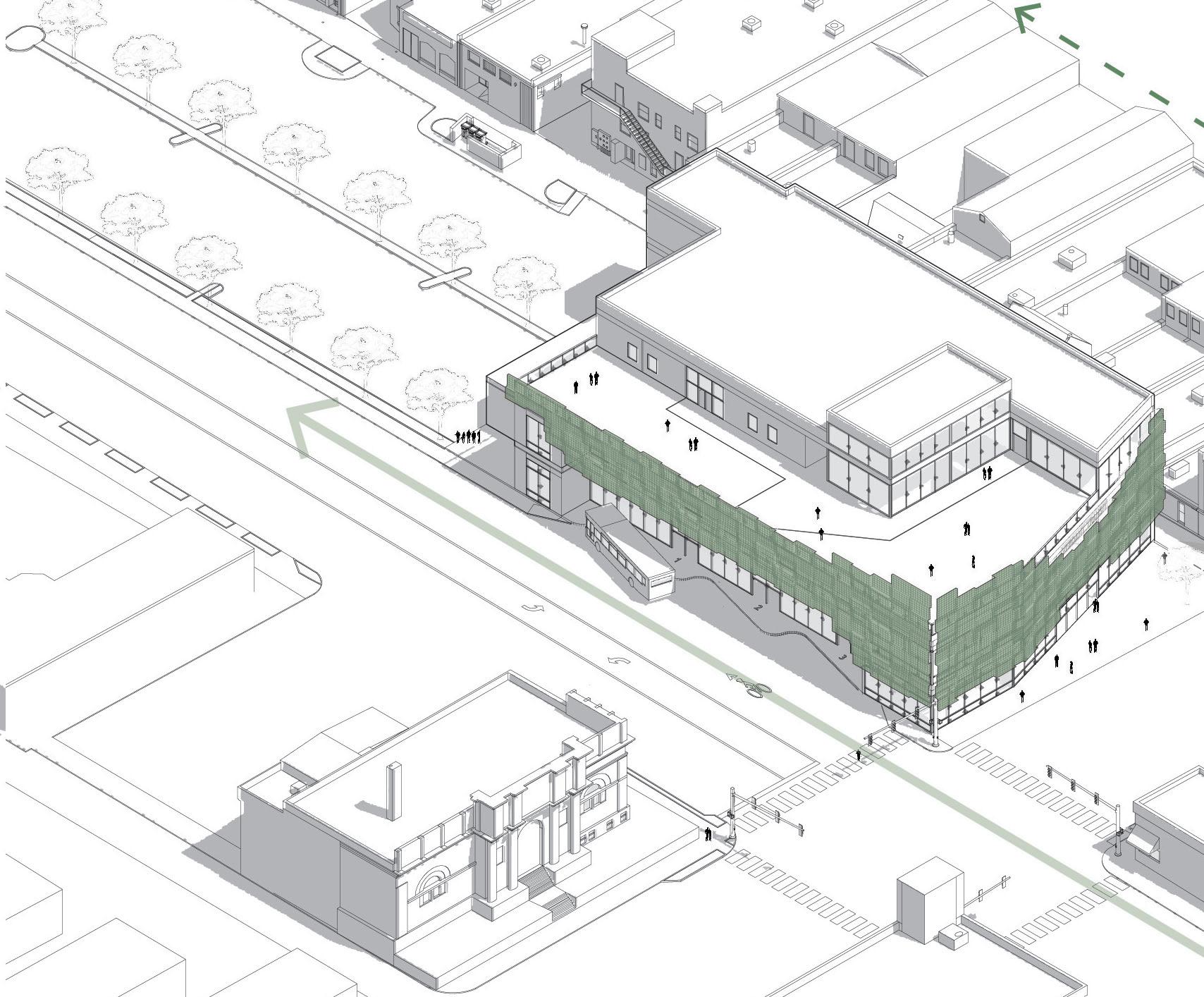








engineered soil
ice and water shield
6” rigid insulation adhesive concrete
steel decking
GreenScreen screening system
Batt insulation
GreenScreen mounted hanger
1” x 8” dimensioned lumber drop ceiling
1/2” annodized aluminum sheathing
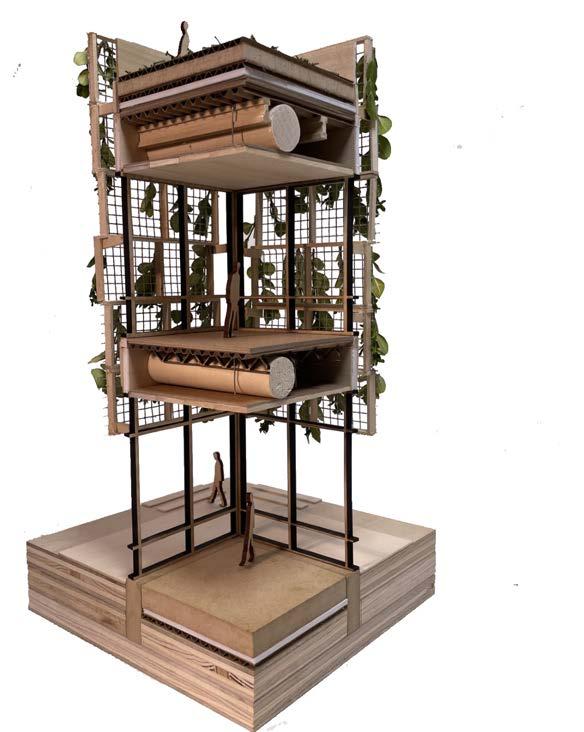
Kawneer storefront window mullion
polished concrete floor
steel decking
metal studs
10” open web joist
rigid insulation
concrete gravel
4” diameter drain pipe
Earth
SILL DETAIL
WALL FLOOR DETAIL




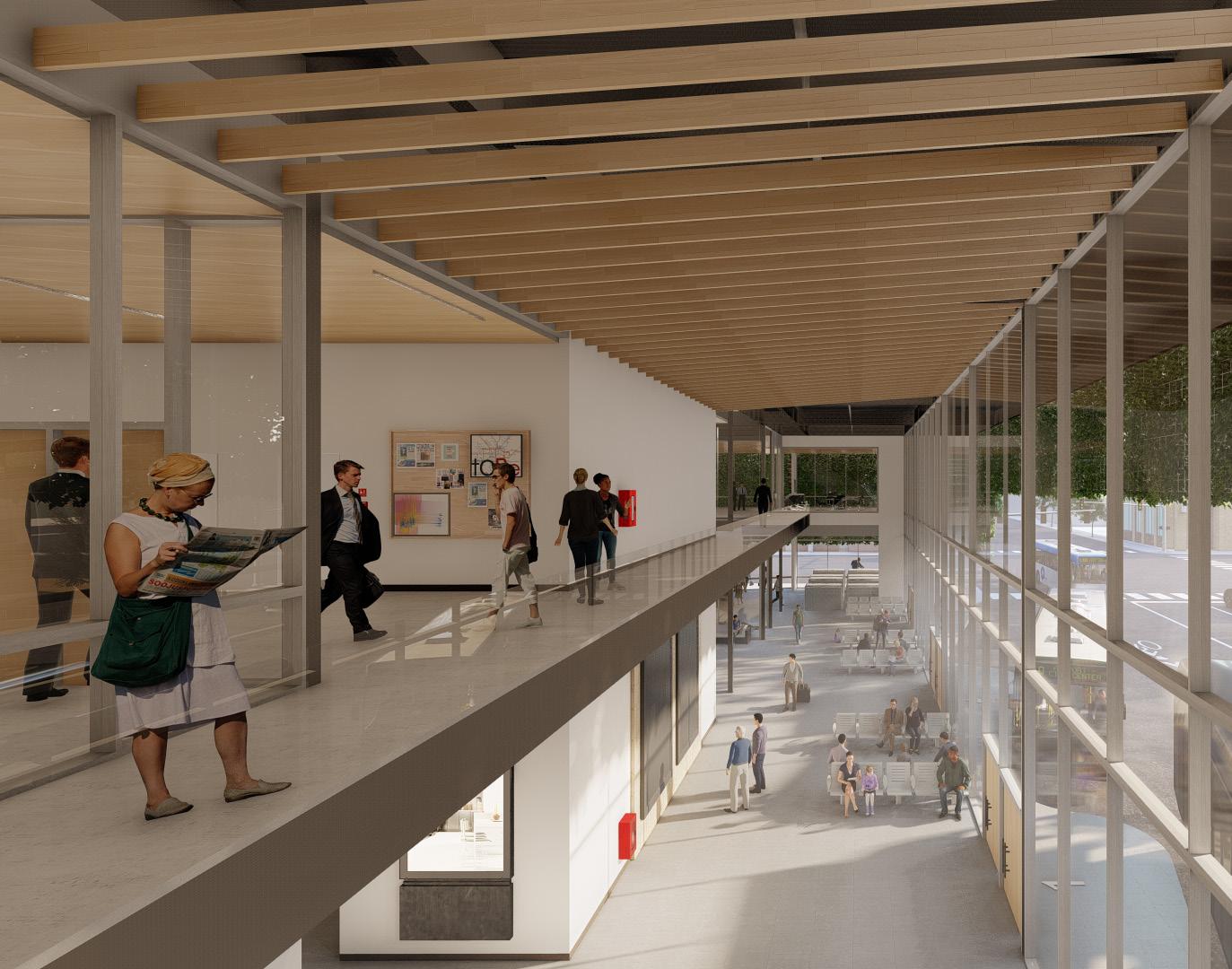



Oklahoma City, Oklahoma
OKC Cultural District is a proposed project built one block west of Oklahoma Cities new Scissortail Park. This park is an enormous investment for the city, and marks a vested public interest in reviving the
This project makes strives towards making dense, urban living as palletable to the suburban American taste as possible. This is accomplished by stacking townhomes atop eachother. This stacking maintains the “sidewalk” and “back yard” language found in suburbia, and helps tie together different tenets. These architectural decisions are aimed to entice young professionals to plant roots in a revived downtown district.
The pedestal that the townhomes sit on is comprised of a theater, a gallery/lobby flex space, and a large workshop. These facilities activate the street face while providing valuable publicity and faciltiies for local artists. These spaces bleed west out of the building into a brick canvas covered in graffiti.






























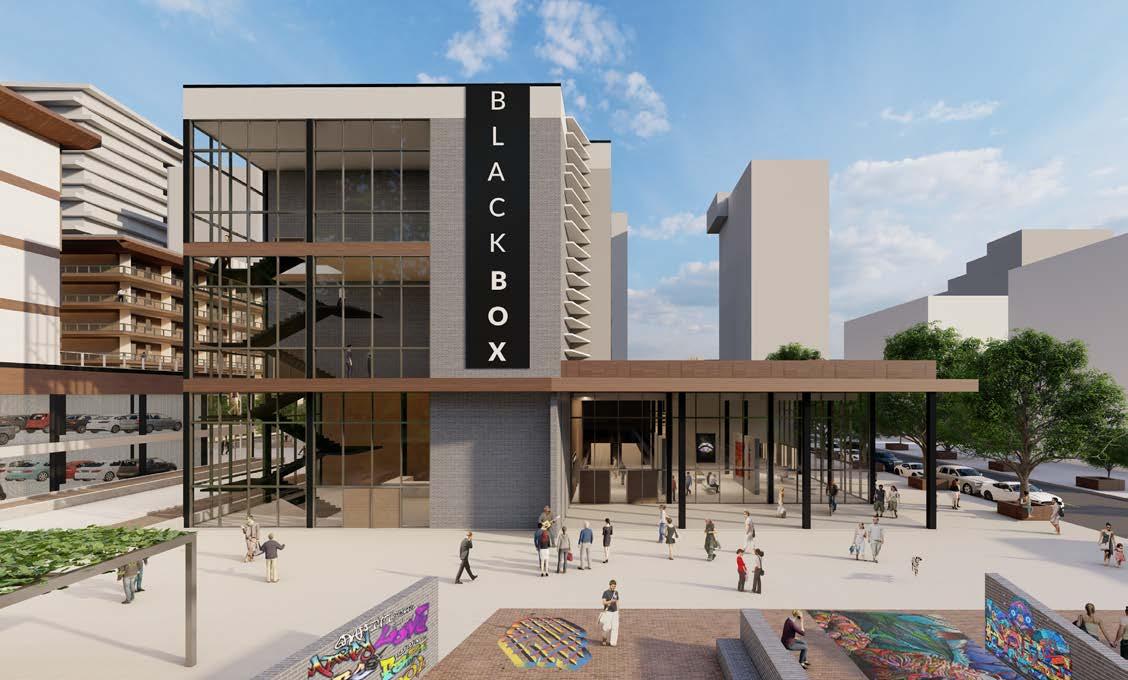

MODULE 1 INCLUDES 3 BEDROOMS AND 2 BATHROOMS, SUITABLE FOR A SMALL FAMILY

ANGLED WALL PROTECTS HOME FROM THERMAL HEAT GAIN
PORCH/PATIO BECOMES VERTICAL COMMUNAL BACKYARD

LARGE ATRIUM BRINGS A DELIGHTFUL AMOUNT OF LIGHT INTO THE TOWNHOME
THE OPEN AIR OVERHANG ABOVE THE ENTRY CREATES A “FRONT PORCH”
MODULE 2 INCLUDES 2 BEDROOMS AND 2 BATH
