A Comprehensive

Spring 2023
Kait Campbell & Emma Picardi
The Conway School
for SUNY Potsdam
Acknowledgments

Many thanks to all the members of the Core Team, including Thomas Baker, Raymond Bowdish, Nathan Carr, Claudia Ford, David Fullerton, Tim Messner, Jessica Rogers, Courtney Potts, and Nick Soles for contributing their time and thoughtful insights throughout this project. We’d like to extend our deep gratitude to the entire SUNY Potsdam community for sharing their experiences with us. We would also like to express our appreciation for our Conway faculty and staff, our fellow students, and our guest critics, Denise Burchsted, Rachel Loeffler, and Genevieve Lawlor.

1 2 3 4 5 Land Cover & Maintenance Analysis 6 Campus Trees Analysis 7 Microclimate Analysis 8 Circulation Analysis 9 Student Engagement Analysis 10 Campus Design Summary 11 Final Design Introduction 12 Marshall Park 13 Barrington Backyard 17 Lawn Alternatives Toolkit 20 Planted Beds Toolkit 21 Tree Planting Toolkit 22 Successional Landscapes Toolkit 23 Stormwater Management Toolkit 24 Alternative Energy Toolkit 25 Wayfinding Toolkit 27 Outdoor Gathering Toolkit 28 Circulation Toolkit 29 Appendix 30
Project Goals
SUNY Potsdam approached the Conway School to develop a comprehensive campus landscape plan with a focus on climate resilience and student life enrichment. Through conversations with a core team of university educators, administrators, and students, and through on-campus engagement sessions with a wide variety of community members, the Conway team developed four key objectives to inform the development of a comprehensive campus landscape plan:
• Identify areas that provide opportunities for improvement of ecological function and resilience to the impacts of climate change.
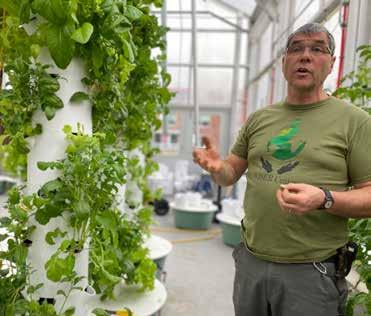
• Recommend ways to minimize the campus’s carbon footprint.

• Develop outdoor spaces for student learning, living, and community-building.
• Improve student safety in outdoor spaces.
Getting Situated
The State University of New York at Potsdam—SUNY Potsdam—is a public, four-year university in the North Country of the state of New York. Just thirty miles by car from the US-Canada border, the school is located in the town of Potsdam nestled in the foothills of the Adirondacks in St. Lawrence County. With a population of just under 15,000, Potsdam itself is largely defined by its small but bustling downtown and the two major universities–SUNY Potsdam and Clarkson University–that call it home.
The County sits within the ancestral territory of the Haudenosaunee Confederacy, an ancient democratic alliance between the Mohawks, Oneidas, Onondagas, Cayugas, and
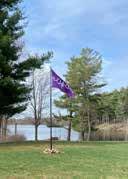
Senecas (“About the Haudenosaunee Confederacy”). The Confederacy’s tribal lands extend into Quebec, Ontario, and further south into New York, but Potsdam is located within those traditionally home to the Mohawk known as Akwesasne. Approximately seventy students on campus identify as Native American or Indigenous.
The school originated as a teacher training college called St. Lawrence Academy, founded in 1816. In 1886, the first course in public school music education–the first program of its kind in the United States–was offered there. In 1948, the school became one of the first members of the SUNY system, changing its name to New York State Teachers College at Potsdam and relocating from its original downtown location to its current campus in 1951. In 1964, the school expanded its programing and changed its name to the State University of New York at Potsdam.
Today, the university hosts a wide range of degree-granting programs, conferring bachelors and masters degrees and graduate certificates in three colleges: the School of Arts & Sciences, the School of Education & Professional Studies, and the Crane School of Music. Two of the three most popular degrees granted in 2022, Music Education and Early Childhood Education, reflect its early roots as a teaching institution.
As of the 2022 fall semester, just under 2,500 students attend SUNY Potsdam, but the campus was designed to enroll up to 5,000. Since 2010, enrollment has dropped by over 44% (Lacey, Thaler, Reilly, & Wilson). This enrollment trend is noticeable throughout the SUNY system, made up of sixty-four campuses across the state, but is dramatically more pronounced at Potsdam (“Fast Facts - SUNY”).
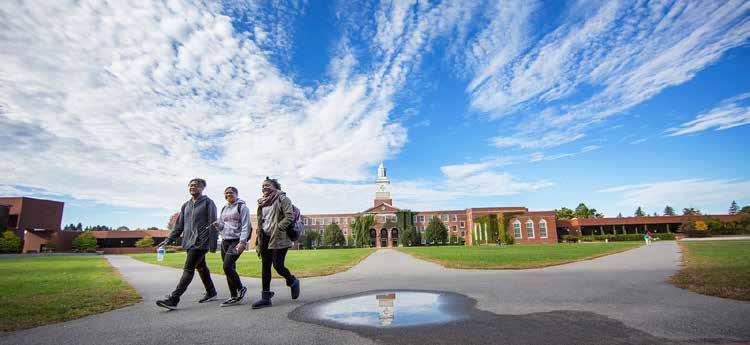
Potsdam, NY, will be affected by increased precipitation events, both in frequency and intensity, in the coming decades, and by warmer temperatures. SUNY Potsdam’s proximity to the Raquette River with only an approximate ten feet of elevation gain between the academic quad and the river water level, may expose it to flood risk in the future. This is of particular concern in this case because the university’s primary stormwater infrastructure takes the form of an open canal that bisects a campus characterized by many impervious surfaces and few vegetated areas able to absorb substantial runoff. This canal’s capacity is not typically a problem during large rain events today, but that may change in the future. In addition to ecological impacts, the town may experience an influx of “climate refugees” migrating from less-habitable lower latitudes in search of Potsdam’s cooler, uncrowded environment.

Not for construction. Part of a student project and not based on a legal survey. PAGE TITLE ANALYSIS
STATE UNIVERSITY OF NEW YORK AT POTSDAM 44 Pierrepont Avenue, Potsdam, NY 13676 PROJECT OVERVIEW Kait Campbell & Emma Picardi Spring 2023 1/31 88 Village Hill Rd. Northampton, MA 01060 413-369-4044 www.csld.edu
View toward Satterlee Hall on SUNY Potsdam’s academic quad. This flat, turf-heavy landscape is characteristic of the campus (SUNY Potsdam).
Professor Raymond Bowdish, Director of the WISER Center, describing SUNY Potsdam’s urban farming program in the school’s new greenhouses.
SUNY POTSDAM Province of Ontario, Esri, Garmin, FAO, NOAA, USGS, EPA, NRCan, Parks Canada, Province of Ontario, Esri, HERE, Garmin, FAO, NOAA, USGS, EPA ± 0 50 25 Miles
Context Haudenosaunee Territory Adirondack Park ±
Context Haudenosaunee Territory Adirondack Park ± Regional Context Haudenosaunee Territory Adirondack Park
Context Haudenosaunee Territory Adirondack Park SUNY POTSDAM POTSDAM TOWN ST. LAWRENCE COUNTY
The campus map depicts the university’s iconic brick architecture and wide lawns just a few hundred yards from the banks of the Raquette River (SUNY Potsdam).
Regional
Regional
Regional
The Haudenosaunee Confederacy flag flies at Lehman Park, as well as several other locations on the SUNY Potsdam campus.
Existing Conditions
Existing Conditions

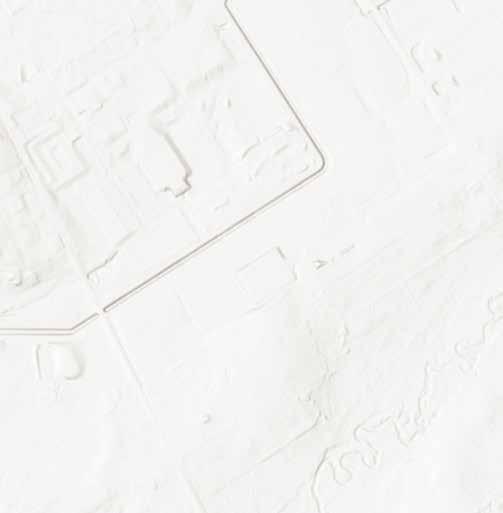


SUNY Potsdam is located a half-mile from downtown Potsdam in an otherwise residential neighborhood. This 240-acre campus is bordered by large SUNYowned open spaces, Lehman Park to the southwest and NATCO Park to the northeast, both located across busy state roads from the main campus core, and is bounded by the Raquette River along its westernmost edge. Over one-third of the campus area is covered by impervious surfaces, including buildings, paved roads and walkways, and athletic facilities. Nearly the remaining two-thirds are dominated by mown turf grass. A final 3% is made up of wooded areas, waterways, and planted beds or trees. Functionally, the most active areas of the campus can be divided into three main zones: academic in the northwest, residential in the center, and athletic in the southeast. What’s more notable, however, is that SUNY Potsdam is defined in many ways by its orthogonal layout. Roads and paths are oriented either parallel or perpendicular to one another (or occasionally at a 45° angle as illustrated in the photo above). Nearly all the buildings on campus, and the quad spaces between them, are formed by right angles. Even the stormwater canal which bisects the campus, locally referred to as the Potsdam Ditch, runs in straight, regimented segments until it meets the meandering banks of the Raquette River in Lehman Park.
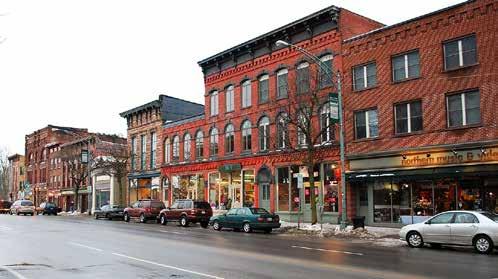
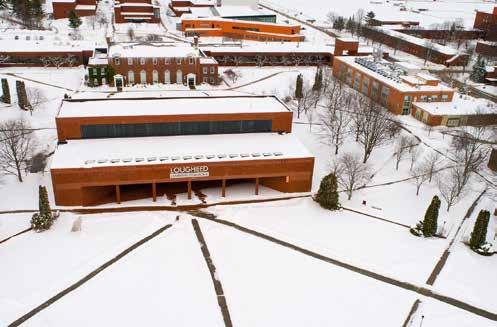

Not for construction. Part of a student project and not based on a legal survey. STATE UNIVERSITY OF NEW YORK AT POTSDAM 44 Pierrepont Avenue, Potsdam, NY 13676 Kait Campbell & Emma Picardi Spring 2023 2/31 88 Village Hill Rd. Northampton, MA 01060 413-369-4044 www.csld.edu
ANALYSIS CAMPUS OVERVIEW
Downtown Potsdam, NY (Marino).
± 0 500 1,000 250 US Feet
SUNY Potsdam’s academic quad in winter (SUNY Potsdam). Esri, NASA, NGA, USGS, FEMA
Campus Buildings Impervious Ground Surfaces Campus Trees Mown Turf Waterways Wooded Areas
POTSDAM 0.5 MILES RAQUETTE RIVER SUNY POTSDAM ACADEMIC ATHLETIC RESIDENTIAL
BARRINGTONDRIVE OUTER MAIN STREET CANTONSTREET PIERREPONT AVENUE MAIN STREET
DOWNTOWN
LEHMAN PARK THE POTSDAM DITCH NATCO PARK
BAY STREET
ST. LAWRENCE COUNTY St.
Potsdam’s Ecology in Context
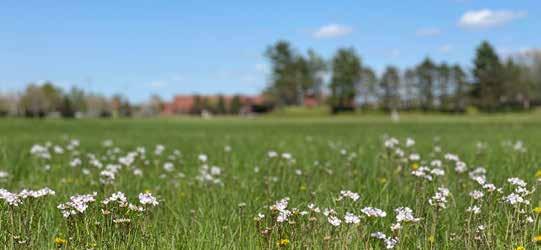

SUNY Potsdam’s campus is located at the northern edge of the USDA 4b hardiness zone based on the area’s average minimum yearly temperatures of -20° to -25°F. This classification system is used to determine which plants and trees “are most likely to thrive at a location” and provides valuable context for the plant communities that exist in the region (USDA Plant Hardiness Zone Map). Another mechanism for understanding the ecology of an area, the “ecoregion” designation helps to further evaluate the species–both plant and animal–and ecological characteristics that make up the local nonhuman inhabitants. More broadly, the EPA defines ecoregions as “areas where ecosystems (and the type, quality, and quantity of environmental resources) are generally similar” (Ecoregions). SUNY Potsdam is located in a larger, state-level ecoregion known as the Eastern Great Lakes Lowlands which comprises much of the state’s areas along the St. Lawrence River and the Great Lakes. A more local tier of ecoregion classification places the university in the Upper St. Lawrence Valley, identified for its frigid temperatures and a soil moisture levels between humid or subhumid, known as udic, and saturated with water enough to cause oxygen depletion, known as aquic (Kettler). Potsdam typically experiences a mean annual precipitation of thirty-four to fifty inches, is without frost for 90 to 145 days of the year, and enjoys an average July temperature of between 57°and 79° (USDA Plant Hardiness Zone Map).
The natural vegetation of the ecoregion is characterized by second-growth northern hardwoods. Common species include sugar maple, beech, black cherry, yellow birch, aspen, and balsam poplar (Bryce). Red, white, and black spruce thrive in saturated or shallow soils (Bryce). Most of the area’s land cover consists of deciduous, mixed, and coniferous forests, with small- to moderate–sized farms dotting the landscape, and denser development is largely contained within small towns. These characteristics are typical of the town of Potsdam and provide context for the location of and ecological communities surrounding the university. They are not, however, characteristic of the campus’s largely modified landscape today.
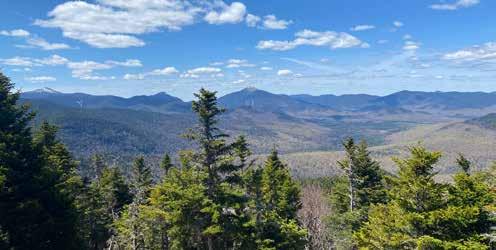
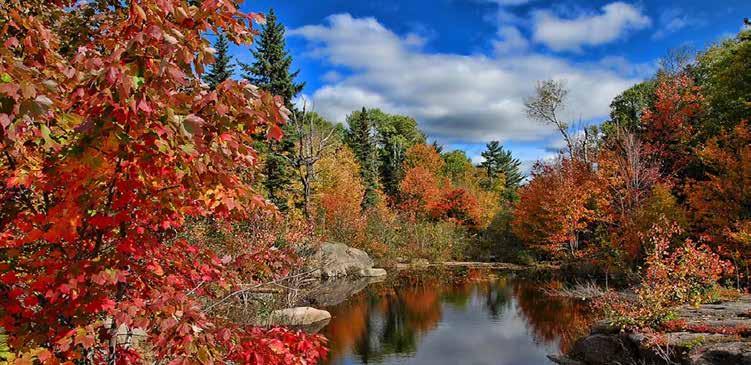
Not for construction. Part of a student project and not based on a legal survey. STATE UNIVERSITY OF NEW YORK AT POTSDAM 44 Pierrepont Avenue, Potsdam, NY 13676 Kait Campbell & Emma Picardi Spring 2023 3/31 88 Village Hill Rd. Northampton, MA 01060 413-369-4044 www.csld.edu ANALYSIS ECOLOGICAL OVERVIEW
Acid Sensitive Adirondacks Northern
Eastern Adirondack Foothills Central Adirondacks Tug Hill Plateau Tug Hill Transition Upper Montane/Alpine Zone Adirondack High Peaks Hudson Valley Champlain Lowlands Ontario Lowlands St. Lawrence Lowlands Upper St. Lawrence Valley Mohawk Valley
0 25 50 12.5 Miles ±
and Western Adirondack Foothills
Province
of Ontario, Esri Canada, Esri, HERE, Garmin, FAO, NOAA, USGS, EPA, NPS, NRCan, Parks Canada, Province of Ontario, Esri, Garmin, FAO, NOAA, USGS, EPA, NRCan, Parks Canada
SUNY POTSDAM
Lake Ontario
LawrenceRiver
St. Lawrence River lowlands mixed coniferous-deciduous forest in autumn (Hobster).
Native wildflowers in bloom in SUNY Potsdam’s “low-mow” zone.
View of Algonquin Peak from Cascade Mountain in Adirondack State Park, just ninety minutes southeast of Potsdam.
Ak: Adjidaumo silty clay, 0% - 3% slopes
EmB: Elmwood fine sandy loam, 3% - 8% slopes
FkB: Flackville loamy fine sand, 3% - 8% slopes
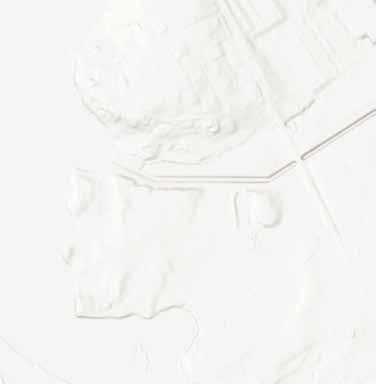

HaA: Hailesboro silty loam, 0% 2% slopes
Laying the Groundwork
The academic and residential zones of the SUNY Potsdam campus are a largely altered landscape located on the site of a former wetland which was filled in as the university grew up around it. This history is reflected in the contents and qualities of its soils. The two largest soil areas in this developed campus core are urban land (Ur) and loamy Udorthents (Ue) (Carlisle).
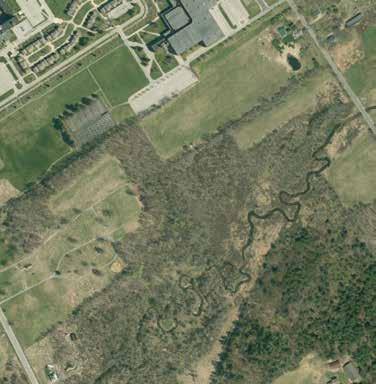
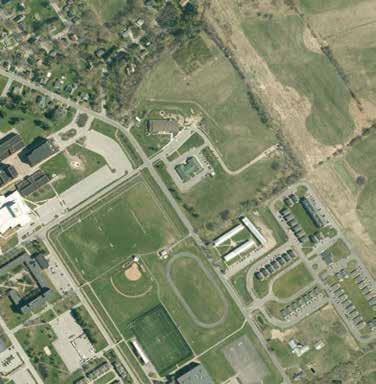

The “urban land” (Ur) distinction is applied to soils in areas that are at least 85% impervious surfaces, such as parking lots, shopping centers, or in this case, institutions (Carlisle). Because the National Resources Conservation Service (NRCS) soil category of “urban land” does not provide specific information regarding soil drainage or texture characteristics, further analysis of these areas should be conducted to help inform plant selection choices and stormwater management opportunities.
Loamy Udorthents (Ue) are another soil type characteristic of human alteration to the land. This soil consists of mostly loamy and alkaline materials dredged during the creation of the St. Lawrence Seaway through the St. Lawrence River that runs along the US-Canada border (Carlisle). This soil type is typically poorly drained and low in nutrients. Further, since heavy machinery was most likely used to move material around the site, significant compaction is likely and may limit root growth of plants (Carlisle).
The next largest soil class on campus is Muskellunge silty clay loam (MsA), underlying much of the athletic fields
and NATCO Park. This classification is characterized by moderately slow to slow water permeability, with a depth to water table of six to eighteen inches, resulting in soils that are poorly drained and wet for much of the year (Carlisle). Also notable is this soil type’s relatively low potential for erosion most likely due to its typical occurrence on shallow slopes and clay content and its depth to bedrock of greater than sixty inches (Carlisle). This results in a soil that is physically stable, without shallow bedrock to impede digging, but the high water table and high water content of the soil makes it poorly suited for cultivation crops. This soil is better suited to pasture, hay, and grazing crops, although grazing when the soil is wet should be minimized to prevent compaction (Carlisle).
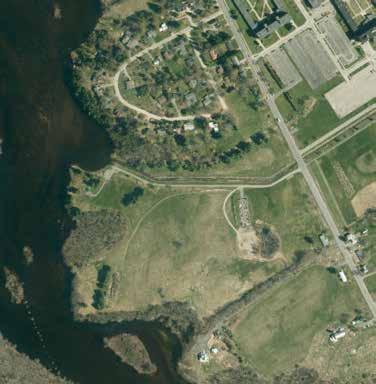
In Lehman park the soil profile largely comprises a combination of Hailesboro silt loam and Pyrities fine sandy loam. The Hailesboro (HaH and HaB) silt loam soils, much like the soils in NATCO Park, are wet and poorly draining but with a moderate erosion hazard that increases with greater slopes (Carlisle). Refraining from thinning trees on this soil type and increasing vegetated cover may help reduce erosion. As with NATCO Park, grazing and heavy machinery use should be avoided when the soil is wet to avoid compaction (Carlisle).
Along the banks of the Raquette, Lehman Park’s soils are predominantly classified as Pyrities fine sandy loam (PvB and PvC). This is well-draining soil, and where the land is flatter, it is well-suited to crop production and sugar maples. In areas where slopes are steeper (greater than 8%), the
erosion risk is severe (Carlisle).
In addition to the NRCS soil survey data, soil samples were also collected from the following four locations on campus:
A. Satterlee Lawn
B. Low-Mow Zone
C. NATCO Park
D. Greenhouse Lawn
These samples were processed and analyzed by the UMass Amherst Soil & Plant Nutrient Testing Lab. Samples A and D included soil collected both near and directly adjacent to building foundations, and these soils were slightly alkaline which is typically preferred by turf grasses. Soil samples B and C were collected from less developed, open spaces and were slightly acidic in alignment with their NRCS classifications. Samples B, C, and D all contained only trace amounts of lead (less than one part per million). Sample A taken from the front facade of Satterlee Hall, however, contained 19.4ppm, just under the 22ppm upper limit of the “optimum” range as defined by UMass.
Much of the soil on campus is characterized by the NRCS as poorly draining, and dense or compacted. Plants that have roots capable of breaking up compacted soil, which often prefer clay and excess moisture, should be given strong consideration as additions to the campus. Additionally, further lead analysis should be conducted before growing any edible plants or disturbing soil in areas where student programming may be developed (Soil Lead Fact Sheet).
MsA: Hailesboro fine sandy loam, 3% - 8% slopes
PvB: Pyrities fine sandy loam, 3% - 8% slopes
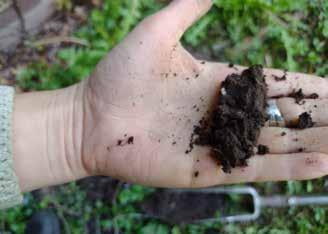

PvC: Pyrities fine sandy loam, 8% - 15% slopes
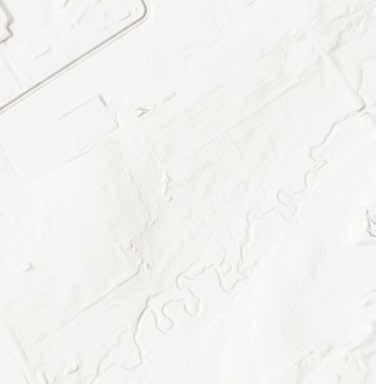
PxD: Pyrities fine sandy loam, 15% 25% slopes, very stony
Ue: Udorthents, loamy HaB: Hailesboro silty loam, 2% - 6% slopes
KaB: Kalurah fine sandy loam, 3% - 8% slopes
Ur: Urban Land
Soil collected from Satterlee Hall’s front lawn.
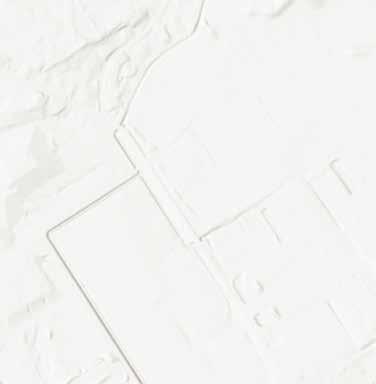
Not for construction. Part of a student project and not based on a legal survey. STATE UNIVERSITY OF NEW YORK AT POTSDAM 44 Pierrepont Avenue, Potsdam, NY 13676 Kait Campbell & Emma Picardi Spring 2023 4/31 88 Village Hill Rd. Northampton, MA 01060 413-369-4044 www.csld.edu ANALYSIS SOILS ANALYSIS
Soil Test Results A. Satterlee Lawn B. Low-Mow Zone C. NATCO Park D. Greenhouse Lawn Optimum Range Soil PH 7.3 6.5 6.6 7.5 Phosphorus 22.3ppm 1.2ppm 0.6ppm 3.1ppm 4 - 14ppm Potassium 126ppm 107ppm 60ppm 110ppm 100 - 160ppm Calcium 4,200ppm 1,308ppm 1,952ppm 2,272ppm 1000 - 1500ppm Magnesium 490ppm 283ppm 410ppm 418ppm 50 - 120ppm Sulfur 32.4ppm 12.7ppm 16.5ppm 21.8ppm > 10ppm Aluminum 6ppm 22ppm 28ppm 10 < 75ppm Lead 19.4ppm 0.5ppm 0.7ppm 0.6ppm < 22ppm KaB KaB KaB PvC EmB Ue Ue Ue FkB FkB PxD PvB HaA HaB Ur Ur Ur Ur Ak Ak PvB PvB Ak MsA Esri, NASA, NGA, USGS, FEMA, New York State, Maxar ± 0 500 1,000 250 US Feet
Ak EmB FkB HaA HaB KaB MsA PvB PvC PxD Ue Ur
Soils
Topographic Change






Although located in a relatively hilly region, SUNY Potsdam itself is notably flat, a result of the landscape’s filling and grading for use as a campus. Consequently, water moves slowly across the surface of the land, and any depressions in the topography, on both paved areas and areas of turf augmented by the poorly drained soils, provide opportunities for pooling.







A notable exception to the generally flat topography of the campus landscape is Lehman Park, an area that has been least impacted by development since the university arrived in 1951. This steep topography is particularly evident where the land forms the banks of the Raquette River and is experiencing erosion, in part due to suspected beaver activity along the forested river edge. This has caused members of the school community to worry about the longevity of a well-used riverside walking trail that traces the top of this steep and sinuous bank.

Stormwater Processing

The campus’s wetland origins, soil characteristics, development history, and high proportion of impervious surfaces all contribute to the creation of a landscape with minimal runoff infiltration capacity. This problem was addressed early on with the creation of an artificial waterway, the Potsdam Ditch, into which drain all of SUNY Potsdam’s roof water collection, underground stormwater infrastructure, and overland runoff. This nearly flat (with an average slope of 0.5%) canal flows through the center of campus from the northeast to the southwest, taking a number of 90° turns before it discharges into the Raquette.
LEHMAN PARK
Conceptual Drainage Diagram
Campus Boundary Contours (1ft)


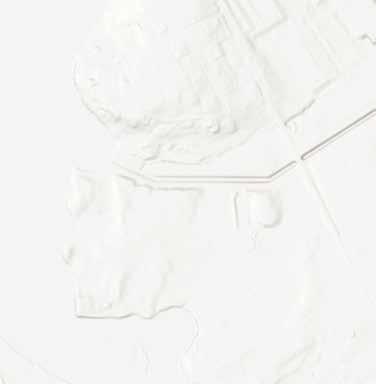
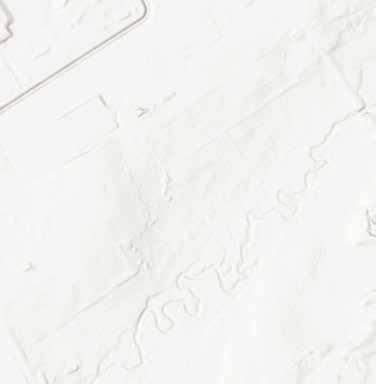
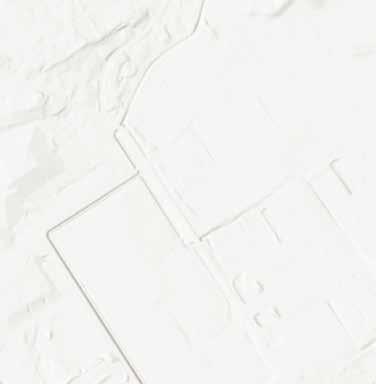











Surface Runoff Movement
THE POTSDAM DITCH
Campus Buildings Impervious Ground Surfaces

























Sources: Esri, Airbus DS, USGS, NGA, NASA, CGIAR, N Robinson, NCEAS, NLS, OS, NMA, Geodatastyrelsen, Rijkswaterstaat, GSA, Geoland, FEMA, Intermap, and the GIS user community, New York State, Maxar
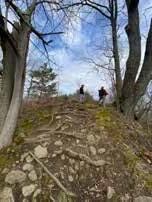

AQUATIC PLANTS AT HOME IN THE DITCH

STORMWATER DISCHARAGES INTO DITCH


HARDSCAPING ADJACENT TO DITCH
With steeply sloped sides and a flat bottom, the Ditch is home to a variety of aquatic plant species which provide services to both the SUNY Potsdam campus and to the Raquette by slowing and filtering stormwater before it reaches the river. This critical ecological function is interrupted every few years, however, by routine dredging of the Ditch to prevent the buildup of sediment which would otherwise limit its ability to operate as a flood control and storage mechanism.
The Raquette River is known to have high water quality, and while data is not available to make a direct comparison between contaminant levels before and after dredging the Ditch, it is possible that stormwater containing pesticides, fertilizers, hydrocarbons, and other pollutants enters the Raquette at greater volumes directly after the Ditch’s aquatic habitat has been scraped away (“Raquette River, Middle, and Tributaries”).
While the “headwaters” of the Ditch are located to the northeast of campus and are outside of the university’s direct control, SUNY Potsdam has the power to ensure that pollutants flowing through the Ditch do not easily flow out to the Raquette by reducing the total amount of impervious surface on campus and treating runoff from those that remain, increasing pervious areas capable of absorbing stormwater, and supporting the health of the Ditch’s aquatic ecosystem.
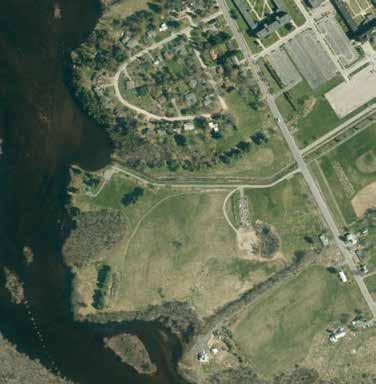
Not for
Part of
STATE UNIVERSITY OF NEW YORK AT POTSDAM 44 Pierrepont Avenue, Potsdam, NY 13676 Kait Campbell & Emma Picardi Spring 2023 5/31 88 Village Hill Rd. Northampton, MA 01060 413-369-4044 www.csld.edu ANALYSIS
construction.
a student project and not based on a legal survey.
Percent Slope 0% - 5% 5% - 10% 10% - 15% ± Percent Slope 0% - 5% 5% - 10% 10% - 15% 15% - 30% ± 0% - 5% 5% - 10% 10% - 15% 15% - 30% > 30% ± 5% - 10% 10% - 15% 15% - 30% > 30% New York State, Maxar ± 1,000 Percent Slope 0% - 5% 5% - 10% 10% - 15% 15% - 30% > 30%
SLOPES & DRAINAGE ANALYSIS
± 0 500 1,000 250 US Feet
RIVER
RAQUETTE
NATCO PARK
The Ditch runs southwest towards Pierrepont Avenue and the Raquette River.
A A
Bank erosion is clear along the southwestern edges of Lehman Park.
Typical Ditch Cross Section
A High-Maintenance Landscape

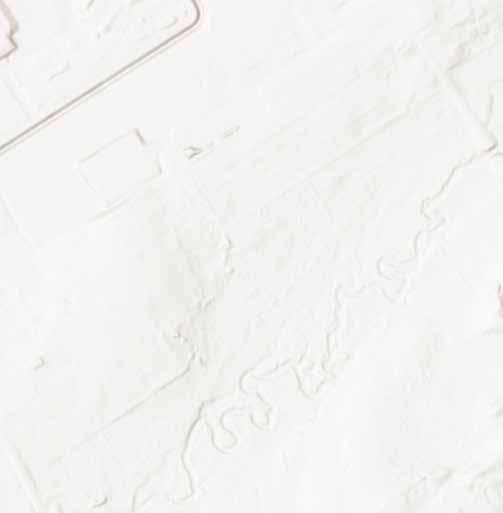
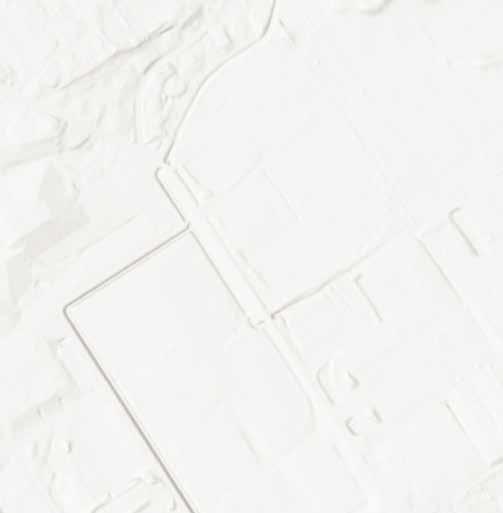

Nearly two-thirds of the SUNY Potsdam campus are defined by large, flat expanses of turf grass, interspersed with landscape trees and small planted beds. These grassy areas are mown regularly–typically two to four times per month, depending on grass growth–throughout the growing season except for areas of NATCO Park, Lehman Park, and a newly designated “low-mow zone” located across the road from Lehman Park, all of which receive seasonal or annual brush-hogging or haying (Fullerton). Irrigation is not used, and areas of NATCO Park and the athletic fields are underlain by tile drains. Fertilizers and herbicides are used occasionally, as needed (Fullerton).

Sitting along the foundation of many campus buildings and dispersed throughout quad areas, beds of small trees, woody shrubs, and perennials contain a number of high-maintenance, non-native ornamentals not well-suited to Potsdam’s climate and the campus’s soils. This widespread typology is illustrated in Section A at left. Moreover, the care received by planted beds appears to vary significantly between high-visibility areas and those less conspicuous to visitors.
Another noticeable absence on this campus–whose students experience winter for six out of the nine months they spend in Potsdam each year–are plants that provide “winter interest,” or colorful foliage, fruit, or bark throughout the colder months.
According to Physical Plant Director, David Fullerton, the six-person Grounds Crew was recently reduced from an eleven-person team due to budget cuts and is stretched thin during the growing season by campus mowing alone, never mind additional maintenance tasks. Besides the day-to-day requirements of such a large landscape, these responsibilities include preparation for Accepted Student Days in March and April, graduation in May, and the start of school in September. In the face of such a gargantuan set of tasks that simply exceed the human power available on campus today, the team must prioritize some jobs over others, and these priorities are often geared toward elevating visitors’ experiences of campus.
In an effort to carve out more time for other tasks, the Grounds Crew is experimenting with a newly established “low-mow zone.” They currently mow this multi-acre area along Pierrepont Avenue just once per year in the fall and otherwise leave it to grow untended. Not only does this small change in maintenance routine save time, but it also reduces fossil fuel emissions and hydrocarbon runoff and provides new habitat for birds and insects. Unfortunately, not everyone appreciates the roadside view of an unmown field, and the Physical Plant has navigated complaints from within and without SUNY Potsdam, but David Fullerton was happy to say that the “low-mow zone” remains for the time being.
Not for construction. Part of a student project and not based on a legal survey.
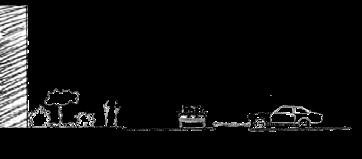


STATE UNIVERSITY OF NEW YORK AT POTSDAM 44 Pierrepont Avenue, Potsdam, NY 13676 Kait Campbell & Emma Picardi Spring 2023 6/31 88 Village Hill Rd. Northampton, MA 01060 413-369-4044 www.csld.edu ANALYSIS LAND COVER & MAINTENANCE ANALYSIS
± 0 500 1,000 250 US Feet Land Cover Campus Buildings Impervious Ground Surfaces Campus Trees Turf Grass Waterways Wooded Areas LEHMAN PARK “LOW-MOW
OREGON CRABAPPLE TURF LAWN “HELL STRIP” PARKING LOT PIERREPONT AVENUE RAQUETTE RIVER NATCO PARK 1 2
Sources: Esri, Airbus DS, USGS, NGA, NASA, CGIAR, N Robinson, NCEAS, NLS, OS, NMA, Geodatastyrelsen, Rijkswaterstaat, GSA, Geoland, FEMA, Intermap, and the GIS user community
ZONE”
1 2 A
Landscaping labor is distributed strategically to allocate more time to high-visibility areas like the public-facing Crane School of Music (1) as compared to this bed in the Lehman residential quad (2).
Section A: Typical Landscape
Campus Tree Species Status
Campus Tree Hardiness Range
Campus Tree Foliage Type
Campus Tree Species Status
Campus Boundary
Invasive (98)
Non-US Native (201)
Native to US (93)
Native to NY (750)
Campus Canopy
Over 1,300 individual trees, representing over thirty different species, make up the upper layer of SUNY Potsdam’s vegetation according to data collected by SUNY Potsdam students in 2022. Of these individuals, 59% are native to the State of New York, while 8% are native to other areas of the US. Another 17% are non-US natives, and the remaining 8% are considered invasive in New York. In this case, a native species is defined as one that has coevolved in a particular region in concert with other native species, while a non-native is one that may thrive in the same region, but does not take part in the same ecological network of resource sharing (Tallamy). Species considered “invasive” here are those that not only evolved in another place, but whose particular characteristics allow them to aggressively outcompete native species.

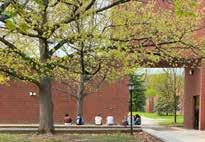
It is clear that all trees provide numerous benefits to this campus landscape, including but not limited to: shade, wind breaks, clean air, erosion control, carbon sequestration, and runoff infiltration. The high number of campus trees that are native to New York, however, provide the added benefit of habitat for other native flora and fauna, contributing to a wider symbiotic structure that supports the ecology of the region.
Campus Tree Hardiness Range
Campus Boundary
Out of Range (2)
Southern Edge (25)
Middle (215)
Northern Edge (900)
What’s more, 80% of all campus trees are at the northern edge of their hardiness range, suggesting that climate-change-driven warmer temperatures will not make Potsdam an untenable growing location in the decades to come. The additional 18% of campus trees in the middle of their hardiness range may also weather the warming climate without difficulty.






Only 24% of the trees on campus, however, are evergreens, and on a campus that experiences intense wind, especially in the harsh winter months, from gusts blowing off the Raquette River from the northwest, this lack of winter foliage can make a big impact. Coniferous trees strategically placed to the north and west can act as wind breaks, sheltering students and faculty as they move through campus and reducing heating costs when positioned near buildings. Unfortunately, those few conifers that do exist on campus don’t appear to provide much in the way of protection to campus users. What’s more, 68% of these evergreens are either in poor health, at the southern edge of their hardiness range, or are invasive and may be chosen for selective removal. For example, the stand of invasive Scotch pines that line the tennis courts at the southeastern edge of campus are in the process of being taken down (although this is due to the mess their cones make on the courts rather than their species status). With all this in mind, the addition of more evergreen trees may dramatically improve the SUNY Potsdam campus experience.
Campus Boundary Coniferous (284) Deciduous (1040)
Sources: Esri, Airbus DS, USGS, NGA, NASA, CGIAR, N Robinson, NCEAS, NLS, OS, NMA, Geodatastyrelsen, Rijkswaterstaat, GSA, Geoland, FEMA, Intermap, and the GIS user community, New York State, Maxar
Campus Tree Longevity
Non-Invasive, In-Range, Healthy Trees (827)
Invasive, Out-of-Range, or Unhealthy Trees (497)
Invasive, Out-of-Range, or Unhealthy Conifers (199)
Sources: Esri, Airbus DS, USGS, NGA, NASA, CGIAR, N Robinson, NCEAS, NLS, OS, NMA, Geodatastyrelsen, Rijkswaterstaat, GSA, Geoland, FEMA, Intermap, and the GIS user community, New York State, Maxar
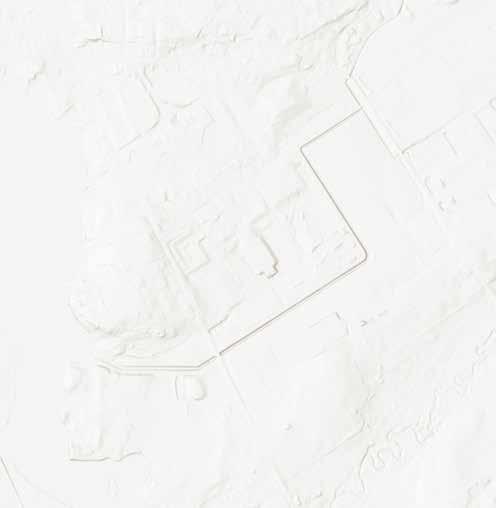





Not for construction. Part of a student project and not based on a legal survey.

STATE UNIVERSITY OF NEW YORK AT POTSDAM 44 Pierrepont Avenue, Potsdam, NY 13676 Kait Campbell & Emma Picardi Spring 2023 7/31 88 Village Hill Rd. Northampton, MA 01060 413-369-4044 www.csld.edu ANALYSIS
± 0 500 1,000 250 US Feet
CAMPUS TREES ANALYSIS ±
±
± 0 500 1,000 250 US Feet
White pines in Marshall Park.
White oak outside Stillman Hall.
± 0 500 1,000 250 US Feet
Tree Species
Campus Boundary Invasive (98) Non-US Native (201) Native to US (93) Native to NY (750)
Esri, NASA, NGA, USGS, FEMA, New York State, Maxar
Campus
Status
± 0 500 1,000 250 US Feet
Tree Hardiness Range Campus Boundary Out of Range (2) Southern Edge (25) Middle (215) Northern Edge (900)
Esri, NASA, NGA, USGS, FEMA, New York State, Maxar
Campus
0 500 1,000 250 US Feet
0 500 1,000 250 US Feet






Sources: Esri, Airbus DS, USGS, NGA, NASA, CGIAR, N Robinson, NCEAS, NLS, OS, NMA, Geodatastyrelsen, Rijkswaterstaat, GSA, Geoland, FEMA, Intermap, and
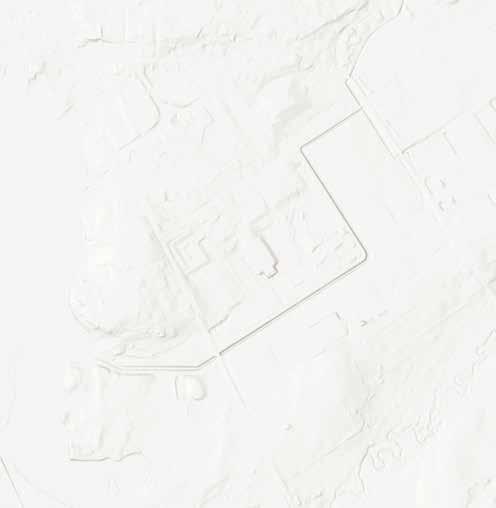

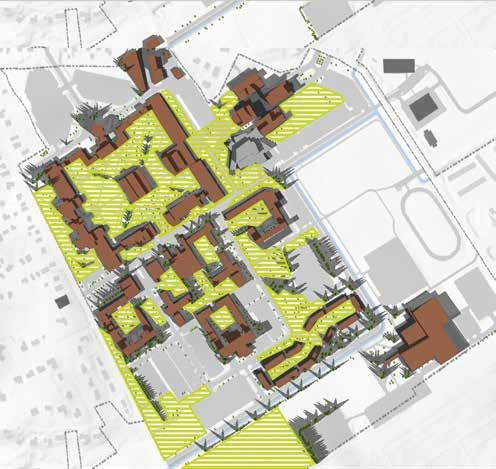





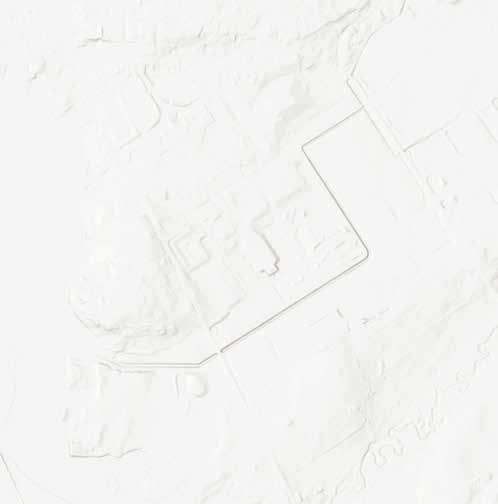

Venturi Effect












In Search of Three-Season Outdoor Comfort
SUNY Potsdam’s academic calendar, like most institutions in the US, spans from September to May, leaving most of its students to experience only a few months of warmer temperatures on campus. There are plenty of summer inhabitants on campus, however, including university faculty and staff, students completing internships, and summer programming for the Crane School and local athletics. With such a wide variety of users on campus year-round, creating outdoor spaces that are comfortable from early spring into late fall is top priority.
Wind Campus Boundary Prevailing Winds
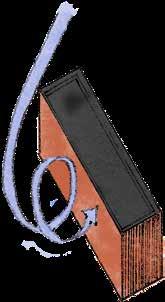
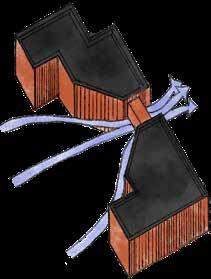
Wind Campus Boundary Prevailing Winds Venturi Effect Spots
Wind Campus Boundary Prevailing Winds Venturi Effect Spots Prevailing Winter Winds
Wind Campus Boundary Prevailing Winds Venturi Effect Spots
Wind Campus Boundary Prevailing Winds Venturi Effect Spots


















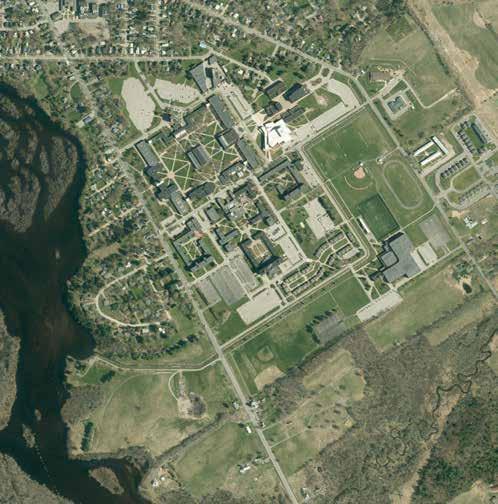
Full Sun* in Shoulder Seasons (after leaf-fall / before leaf-out)
Bar Effect
Wind, sun, and shade each have an enormous effect on outdoor comfort. Throughout the year, wind moves across the SUNY Potsdam campus—from the SW in summer and the NW in winter—as it blows off the Raquette River. With minimal protection provided by few wind-blocking evergreen trees, the campus’s open spaces receive high winds at ground level, a particularly unpleasant experience for those moving outside throughout the colder months and one which the architectural features only intensify. In a number of places across campus, narrow openings between buildings create a phenomenon known as the Venturi Effect where air currents forced through these smaller spaces are constricted and increase in velocity much like water through a narrowing in a river. These effects are amplified when those highvelocity air currents come into contact with the monolithic facades of buildings around quad areas, particularly in the Bowman and Crane Quads. This is known as the Bar Effect where winds encountering a massive obstacle create a pressure imbalance that results in turbulence that forces air currents to spiral back in an eddying motion, generating high winds on the ground (Reed). With few vegetated windbreaks to mitigate them, these two phenomena working in tandem result in a challenging pedestrian experience. In seeking spaces that provide three-season comfort, it is critical to identify those areas that are sunny during the shoulder seasons, shaded in summer, and protected from high winds. These spots already in existence on campus are illustrated in the maps below. When deciduous trees are bare, many areas on campus experience full sun for most of the day. This light can offer needed warmth for people gathering outside or walking between buildings. Many of those same areas receive shade during the warmer months after the trees have leafed out and the angle of the sun has changed. When these areas are overlaid on spots that are protected from the harsh winds, a handful of “Goldilocks Zones” emerge. These microclimate pockets are already primed to provide outdoor comfort for most of the year and are recommended for development of gathering spaces.
Full Shade in Summer
Sheltered from Wind
GOLDILOCKS ZONES
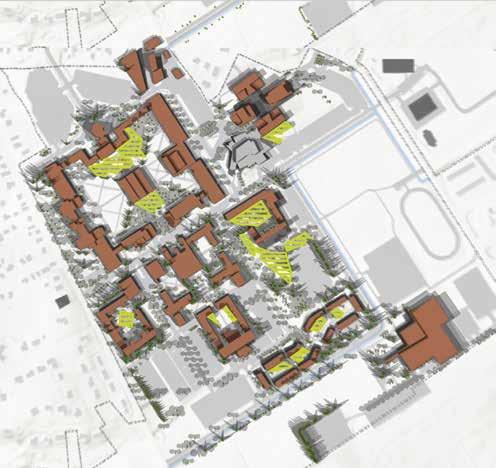
STATE UNIVERSITY OF NEW YORK AT POTSDAM 44 Pierrepont Avenue, Potsdam, NY 13676 Kait Campbell & Emma Picardi Spring 2023 8/31 88 Village Hill Rd. Northampton, MA 01060 413-369-4044 www.csld.edu ANALYSIS Not for construction. Part of a student project and not based on a legal survey. *Not including dedicated athletic facilities or parking lots.
user community, New York State, Maxar US Feet Wind
Intermap, and the GIS
±
the GIS user community, New York State, Maxar
Sources: Esri, Airbus DS, USGS, NGA, NASA, CGIAR, N Robinson, NCEAS, NLS, OS, NMA, Geodatastyrelsen, Rijkswaterstaat, GSA, Geoland, FEMA, Intermap, and the GIS user community, New York State, Maxar
MICROCLIMATE ANALYSIS
±
Sources: Esri, Airbus DS, USGS, NGA, NASA, CGIAR, N Robinson, NCEAS, NLS, OS, NMA, Geodatastyrelsen, Rijkswaterstaat, GSA, Geoland, FEMA, Intermap, and the user community, New York State, Maxar
A Campus in Motion
While students move on foot all throughout the SUNY Potsdam campus, student surveys suggest that most daily routes take students to and from the core academic and residential zones. The Barrington Student Union forms a central node between these two zones, which nearly all students reported entering on a daily basis, both as a waypoint between their dorms and classes and as a central hub for food, gatherings, and other campus resources.


Concrete sidewalks criss-cross the campus, although “desire lines” where students chart their own, more efficient course, are occasionally visible as dirt tracks in the otherwise uninterrupted lawns. One major hindrance


Pedestrian Circulation
Campus Boundary
Primary Pedestrian Routes

























Vulnerable Pedestrian Areas


to efficient pedestrian movement on campus, however, is the Potsdam Ditch, which physically cuts off the athletic zone as a whole, the newly opened HEARTH Applied Learning Center in NATCO Park, and Collegiate Village, an off-campus housing neighborhood, from the rest of the university. While there are about half a dozen foot and vehicle bridges that cross the Ditch, more are needed to allow for convenient and safe access to all areas of campus. This situation is exacerbated by a lack of pedestrian sidewalks and crosswalks at road intersections, particularly where Barrington Drive converges with the Ditch and Outer Main Street and where Canton Drive meets Pierrepont Avenue.




There is ample infrastructure for vehicles at SUNY Potsdam,
however, including thirty-one parking lots and a variety of through-streets that allow cars to cut across campus. A main artery for vehicles and pedestrians, Barrington Drive is particularly treacherous for students who must cross this street outside the Student Union in order to get to and from class, dodging fast-moving cars on their way. That said, it’s understandable that an institution with harsh winter winds, missing pedestrian infrastructure, and easy access to all areas of campus via car would experience heavy vehicle traffic. Unfortunately, this positive feedback loop that encourages campus users to drive results in fewer opportunities for community members to enjoy their campus’s outdoors and engage with others while they move through it.
While the frequency (and velocity) at which cars traverse the SUNY Potsdam campus is high, the total traffic volume has dropped in recent years according to faculty and students. They cite that low student enrollment combined with staffing cuts and an influx of students arriving on campus without cars has resulted in a total number of parking spaces–3,109–that exceeds the needs of the university community. While some parking lots see heavy use during sporting events and Crane School performances, many sit largely empty throughout the year. This may present an opportunity to repurpose some of the rarely used lots.
Not for construction. Part of a student project and not based on a legal survey. STATE UNIVERSITY OF NEW YORK AT POTSDAM 44 Pierrepont Avenue, Potsdam, NY 13676 Kait Campbell & Emma Picardi Spring 2023 9/31 88 Village Hill Rd. Northampton, MA 01060 413-369-4044 www.csld.edu ANALYSIS
± 0 500 1,000 250 US Feet
Sources: Esri, Airbus DS, USGS, NGA, NASA, CGIAR, N Robinson, NCEAS, NLS, OS, NMA, Geodatastyrelsen, Rijkswaterstaat, GSA, Geoland, FEMA, Intermap, and the GIS user community, New York State, Maxar
CIRCULATION ANALYSIS
ACADEMIC RESIDENTIAL STUDENT UNION Esri, NASA, NGA, USGS, FEMA, New York State, Maxar ± 0 500 1,000 250 US Feet Vehicle Circulation Campus Boundary Campus Entrances Primary Vehicle Routes Secondary Vehicle Routes Campus Bus Route Parking Areas Filled Daily Parking Areas Filled Only During Events Parking Areas Filled Rarely ATHLETIC
THE POTSDAM DITCH COLLEGIATE VILLAGE HEARTH NATCO PARK LEHMAN PARK
BARRINGTONDRIVE OUTER MAIN STREET CANTONSTREET PIERREPONT AVENUE BARRINGTONDRIVE OUTER MAIN STREET CANTONSTREET PIERREPONT AVENUE
PARKING LOTS:
“Windy, open, cold.”
N CORNER OF ACADEMIC QUAD:
“Shady, usually gets decent wind.”
Voices from Campus

NATCO PARK:
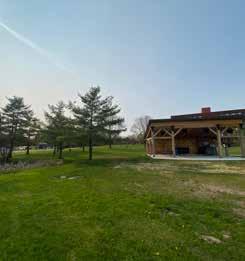
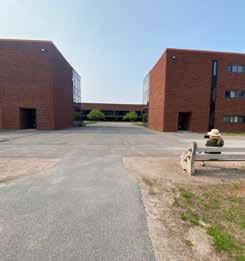
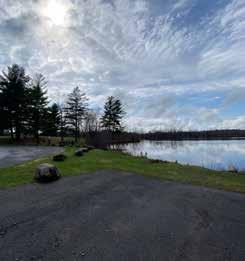
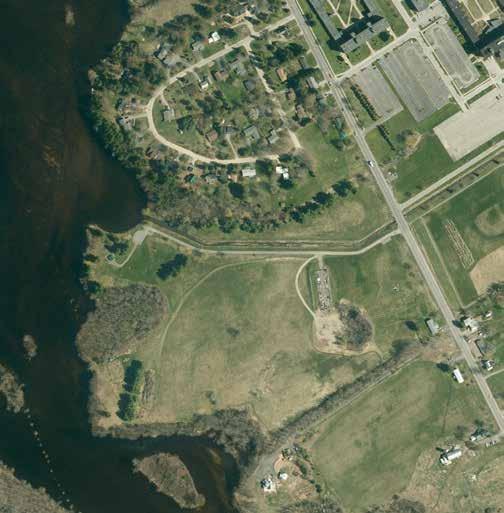
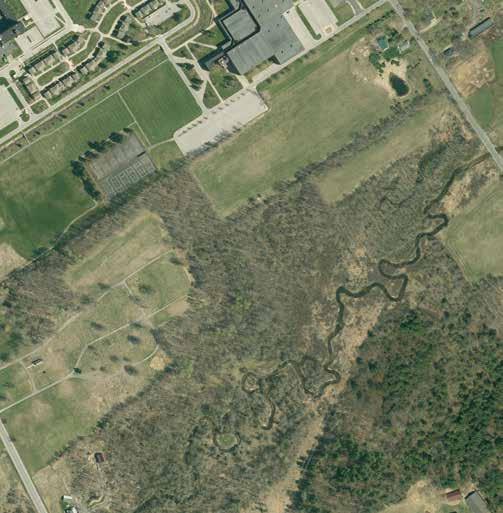
“I never knew it was a part of campus.”
Based on data collected during two workshop sessions in May 2023 and from an online survey, over fifty SUNY Potsdam students identified both their favorite and least favorite areas on campus, marked with green stars and red Xs on the map at left. Responses varied widely among participants, many citing areas with plenty of shade, separation from vehicle traffic, and more intentional landscaping as their favorites and those with a general lack of tree cover, outdoor lighting, or seating as their least favorite.
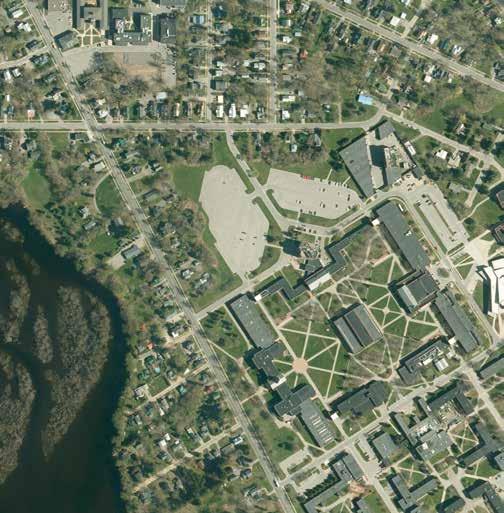
QUADS:
“These are just areas for sidewalks, not real use.“
OUTSIDE THE STUDENT UNION:
“It just feels all too plain. There isn’t much going on. I want there to be more life around.”
LEHMAN PARK:
“It’s a nice place to get away and hang with friends.”
BOWMAN QUAD:
“Not much seating or shade.”
TENNIS COURTS:



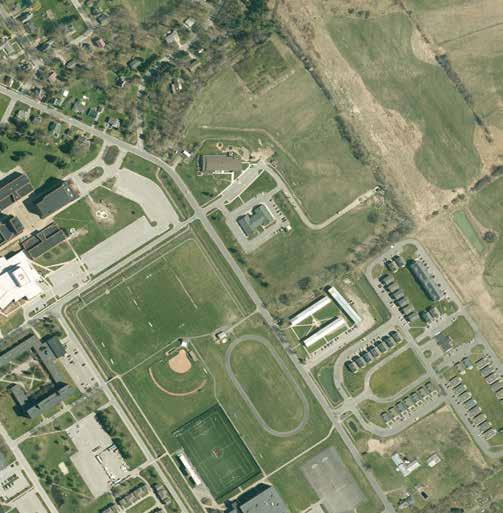
MARSHALL PARK:
“There’s always a perfect tree for putting up a hammock.”
While favorite and least favorite areas were noted all across campus, a handful of spaces stand out by the number of responses (both positive and negative) that they received. These areas are notable as spaces that receive heavy daily foot traffic and/or are less developed and used regularly for recreation. They include the Academic Quad, the Student Union, the Bowman Quad, Marshall Park, and Lehman Park. Some of these spaces align with the “Goldilocks Zones” explored in the microclimate analysis while others are favored (or not favored) for reasons unrelated. This suggests that, while existing microclimates impact outdoor comfort, they may not dictate student behavior in their current forms because they are either aesthetically unappealing or physically uncomfortable in other ways. Designs that can harness the qualities that these Goldilocks Zones already possess–sun, shade, and shelter–or create them in new spaces will improve the outdoor experience on campus.
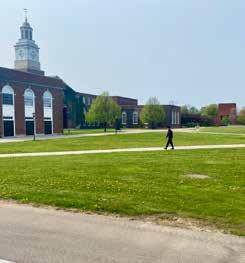
LEHMAN PARK:
“[This] has become a place where safety is tenuous.”
“The tall trees! The group congregating areas feel most enclosed by nature in these areas.”

LEHMAN PARK:
“[I like] the water and the animals you see there.”
Not for construction. Part of a student project and not based on a legal survey. STATE UNIVERSITY OF NEW YORK AT POTSDAM 44 Pierrepont Avenue, Potsdam, NY 13676 Kait Campbell & Emma Picardi Spring 2023 10/31 88 Village Hill Rd. Northampton, MA 01060 413-369-4044 www.csld.edu ANALYSIS STUDENT ENGAGEMENT ANALYSIS Esri, NASA, NGA, USGS, FEMA, New York State, Maxar ± 0 500 1,000 250 US Feet Student Engagement Data Campus Boundary Favorite Student Areas Least Favorite Student Areas
The Raquette River flows quietly by Lehman Park, a favorite spot for some students, on a late April afternoon.
B
The Satterlee Hall overlooks a network of concrete paths and mown lawn on the academic quad, a major artery network with little ecological interest.
The Bowman Quad joins the Student Union via this asphalt path, a barren route for students on their daily commute through campus.
C D A B C D A
The Marshall Park bandshell sits alongside a grove of young white pines, under which many students enjoy stringing up a hammock.
Toolkit Recommendations Summary
Successional Lanscapes

Stormwater Management
Alternative Energy
Outdoor Gathering
Circulation
Comprehensive Landscape Plan Components
This comprehensive landscape plan includes design deliverables organized in two main components, making recommendations at two different levels of detail. This first component, Design, includes designs for two smaller focus sites on campus while the second component, Toolkits, presents a variety of ecological and social design elements and suggests their applications at a coarser scale to relevant areas across the campus.

Toolkits:
Lawn Alternatives
Strategies for reducing regularly mown turf across campus using a variety of planting approaches appropriate for different landscape needs.
Planted Beds
Recommendations for plantings with a multitude of ecological and aesthetic benefits provided throughout the year and across the campus.
Tree Planting
Techniques for choosing planting locations and tree types to strategically create shade and block wind for both buildings and people.
Successional Landscapes
Proposals for allowing a number of open spaces on campus return to a state of natural ecological succession and remove them from the typical maintenance regime.
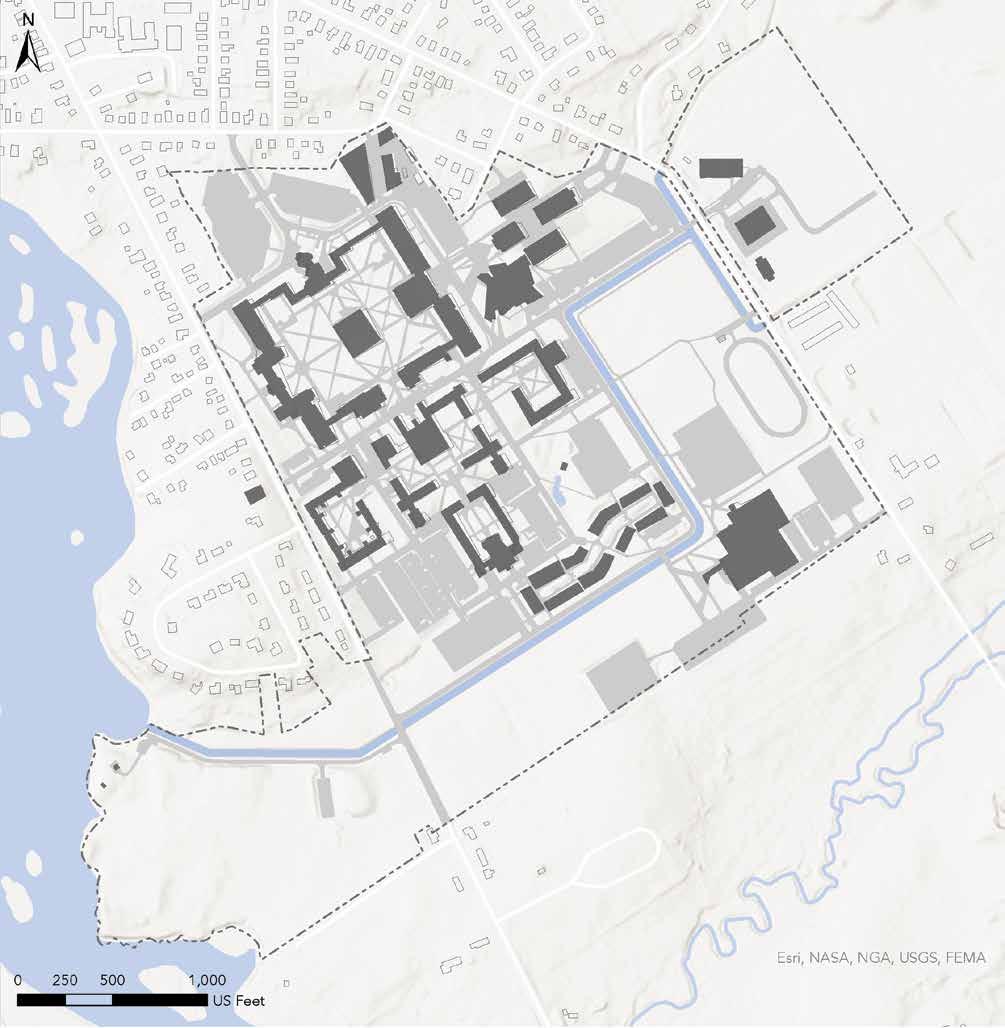
Stormwater Management

Methods for helping to preserve the water quality of the Raquette River and minimize runoff across campus through green stormwater infrastructure.
Alternative Energy
Technologies for reducing the university’s reliance on fossil fuels and transitioning to renewable energy production on campus, including photovoltaic and geothermal heat collection systems.
Outdoor Gathering
Ideas for creating comfortable outdoor spaces for learning and community-building based on microclimate and student engagement data in a variety of settings across campus.
Wayfinding
A framework for improving navigation across campus, creating a consistent visual identity, and educating the community about climateresilience efforts.
Circulation








Plans for prioritizing the pedestrian experience throughout the campus and encouraging community members to explore the wider reaches of their university’s land.
Not for construction. Part of a student project and not based on a legal survey.
STATE UNIVERSITY OF NEW YORK AT POTSDAM 44 Pierrepont Avenue, Potsdam, NY 13676 Kait Campbell & Emma Picardi Spring 2023 11/31 88 Village Hill Rd. Northampton, MA 01060 413-369-4044 www.csld.edu CAMPUS DESIGN SUMMARY DESIGN
Strategic Selections

The two focus sites include the area behind the Barrington student union, or the Barrington Backyard, and Marshall Park. The Barrington Backyard was selected for its high-traffic, high-profile location in the campus’s residential zone, an area through which almost all students pass on a daily basis. Within this area, the concrete foundation of a former reflecting pool just outside the doors to one of the campus’s main dining halls inside the student union provided a focal point for the design of a studentcentric gathering area. The open lawn around it called out for the addition of comfortable seating areas, shade trees, and wind breaks to shape a space already popular for its centrality into one that is beloved for its ability to bring students together outdoors.

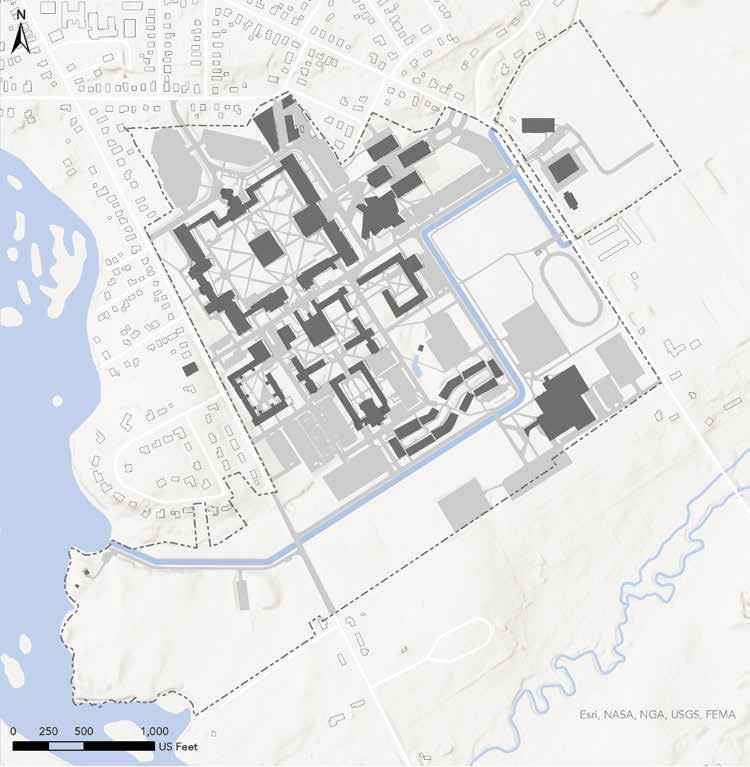
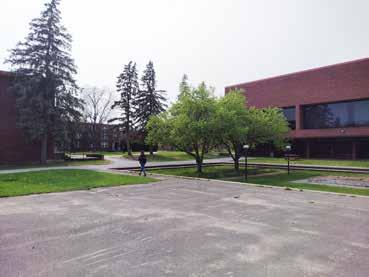
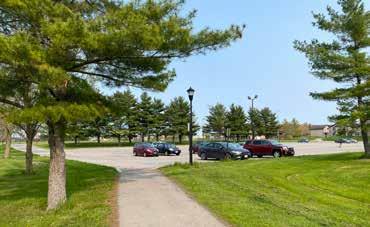


Marshall Park was also selected for its central location, but in addition, it provided a chance to demonstrate the implementation of a variety of the Toolkit elements. The recent addition of a new bandshell offered a primary programmatic element around which to create a larger performance space that might serve both the campus community and that of the town of Potsdam, and the park’s other main features—a little-used parking lot and a eutrified pond—presented opportunities to showcase alternative energy, stormwater management, and successional landscape strategies, all further explored in their subsequent toolkits.
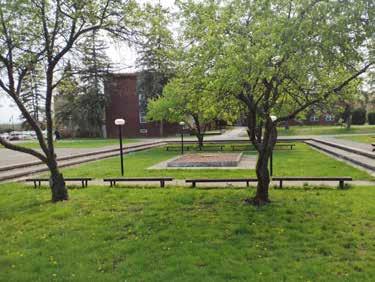
Barrington Backyard Existing Conditions
Not for construction. Part of a student project and not based on a legal survey. STATE UNIVERSITY OF NEW YORK AT POTSDAM 44 Pierrepont Avenue, Potsdam, NY 13676 Kait Campbell & Emma Picardi Spring 2023 12/31 88 Village Hill Rd. Northampton, MA 01060 413-369-4044 www.csld.edu
Marshall Park’s new bandshell sits adjacent to Marshall Pond with a grove of young white pines in the background.
FINAL DESIGN INTRODUCTION DESIGN
Plenty of runoff collects below the outlet of this small culvert before flowing across the lawn into Marshall Pond.
BARRINGTON BACKYARD
MARSHALL PARK
STUDENT UNION
The former reflecting pool is surrounded primarily by asphalt and turf.
One of the campus’s main dining halls spills out from the Barrington Student Union into this backyard space.
F E D A A B C B C E D F
This parking lot with over 250 spots held just over one dozen cars on a Monday afternoon in early May, 2023.
Marshall Park Existing Conditions
The sunken reflecting pool foundation is populated with crab apple trees which are beautiful in the springtime, but attract clouds of wasps to their fallen fruits throughout the fall.
Preliminary Design Explorations
These preliminary designs for Marshall Park each prioritize one of three themes: student experience, ecological integrity, or a closed-loop campus. This thought exercise helped in defining the breadth of what might be possible within each theme before melding the three priorities together in a final design.
Student Experience
SCREENING BERM
VEGETATED SWALE TRANSITIONS TO LARGER RETENTION BASIN
PARKING LOT REMOVED & WOODLAND SUCCESSION PROMOTED
E-BIKE DOCK & BIKE SERVICING STATION
PVS OVER PARKING LOT WITH CATCHMENT BASINS BELOW
LOWMAINTENANCE GRASSES
Prioritizing outdoor recreation, gathering, and learning opportunities.
Advantages
• A variety of improved outdoor living and working spaces contribute to increased emotional well-being for users (“World Health Organization”).
• All persons trail invites users of all abilities, from both on- and off-campus, to enjoy Potsdam’s outdoors.
• Amphitheater enhances bandshell performance experience by providing permanent elevated seating.
• Athletic courts offer students easy access to outdoor recreation activities.
Additional Considerations
• Extensive earth-moving will create new drainage patterns to be managed.
BENCH SEATING
TURF REDUCED AND REPLACED WITH NATIVE GROUNDCOVERS
Ecological Integrity
Prioritizing ecological health, habitat creation, and biodiversity.
Advantages
• Stormwater either stays on site or is filtered before entering the Ditch.
• Woodland habitat supports native wildlife.
• Reduced mowing minimizes emissions.
• Vegetated swales and large retention basin offer on-campus educational opportunities.
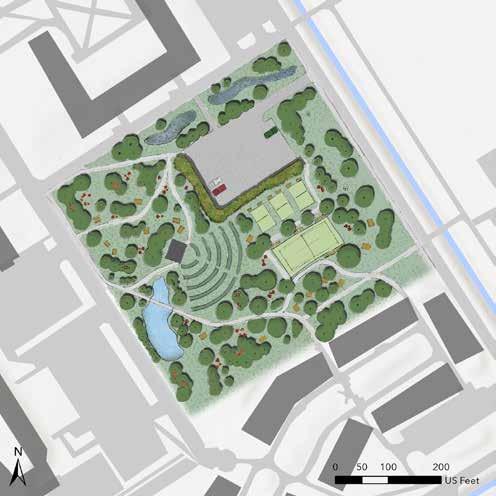

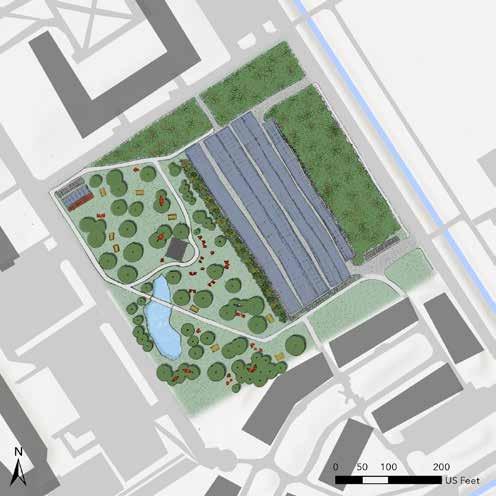
• Bandshell experience is improved with permanent seating.
Additional Considerations
• New plantings will initially require increased maintenance.
• Parking lot and open space converted to wildlife habitat rather than human use may raise concerns about safety.
• “Unkempt” appearance of some native vegetation and transitional woodland may be unpopular.
OUTDOOR LOUNGING & WORKING AREAS
SCREENING BERM
Closed-Loop Campus
Prioritizing fossil fuel reduction and renewable energy production on campus.
Advantages
• Runoff of hydrocarbons from parking lot is reduced.
• PVs contribute to reduction in carbon footprint and reliance on fossil fuels.
• Mowing and plowing is reduced.
• Bike-sharing and service station encourage cycling and reduce emissions.
• Bandshell screened from parking lot.
Additional Considerations
• Upfront cost to install PVs is high.
• Stormwater catchment below PVs may require additional plumbing infrastructure.
• Shaggier appearance of taller, unmown vegetation may be unpopular.

Not for construction. Part of a student project and not based on a legal survey. STATE UNIVERSITY OF NEW YORK AT POTSDAM 44 Pierrepont Avenue, Potsdam, NY 13676 Kait Campbell & Emma Picardi Spring 2023 13/31 88 Village Hill Rd. Northampton, MA 01060 413-369-4044 www.csld.edu MARSHALL PARK DESIGN
ATHLETIC COURTS AMPHITHEATER SMALLER PARKING LOT ALL PERSONS TRAIL OUTDOOR LOUNGING & WORKING
AREAS
VEGETATED SWALE DIRECTS RUNOFF FROM MALONE DRIVE INTO MARSHALL POND
LOW-MOW GROUNDCOVER
A Park for Everyone
SWALE







NO-MOW GRASSES
NO-MOW GRASSES
KNOWLES RESIDENCE HALL THE POTSDAM DITCH
HAMMOCK GROVE
MIX OF EXISTING AND NEW CONIFEROUS AND DEICUOUS TREES PLANTED THROUGHOUT
MARSHALL POND
AMPHITHEATER PERFORMANCE SPACE
BRIDGES CROSS THE POND AND SWALE
TOWNHOUSES
This final design draws on elements from all three preliminary iterations, integrating improvements to student experience, strengthening ecological integrity, and moving toward a closed-loop campus with the help of a renewed and reenergized Marshall Park. This proposal incorporates the priorities of each preliminary design, and it also creates something larger than the sum of its parts: an opportunity to not only improve the quality of student life, create functional ecosystems, and reduce fossil fuel reliance, but also to expose students to the creation and management of landscapes and technologies that are ecologically sustainable in the face of climate change. In this way, Marshall Park becomes more than a space for casual recreation and occasional performances. It is also a research station for physics students learning about electricity generation, a study plot for environmental science classes to explore early successional habitats, and a lab for education majors to consider how to integrate climate action into curricula.
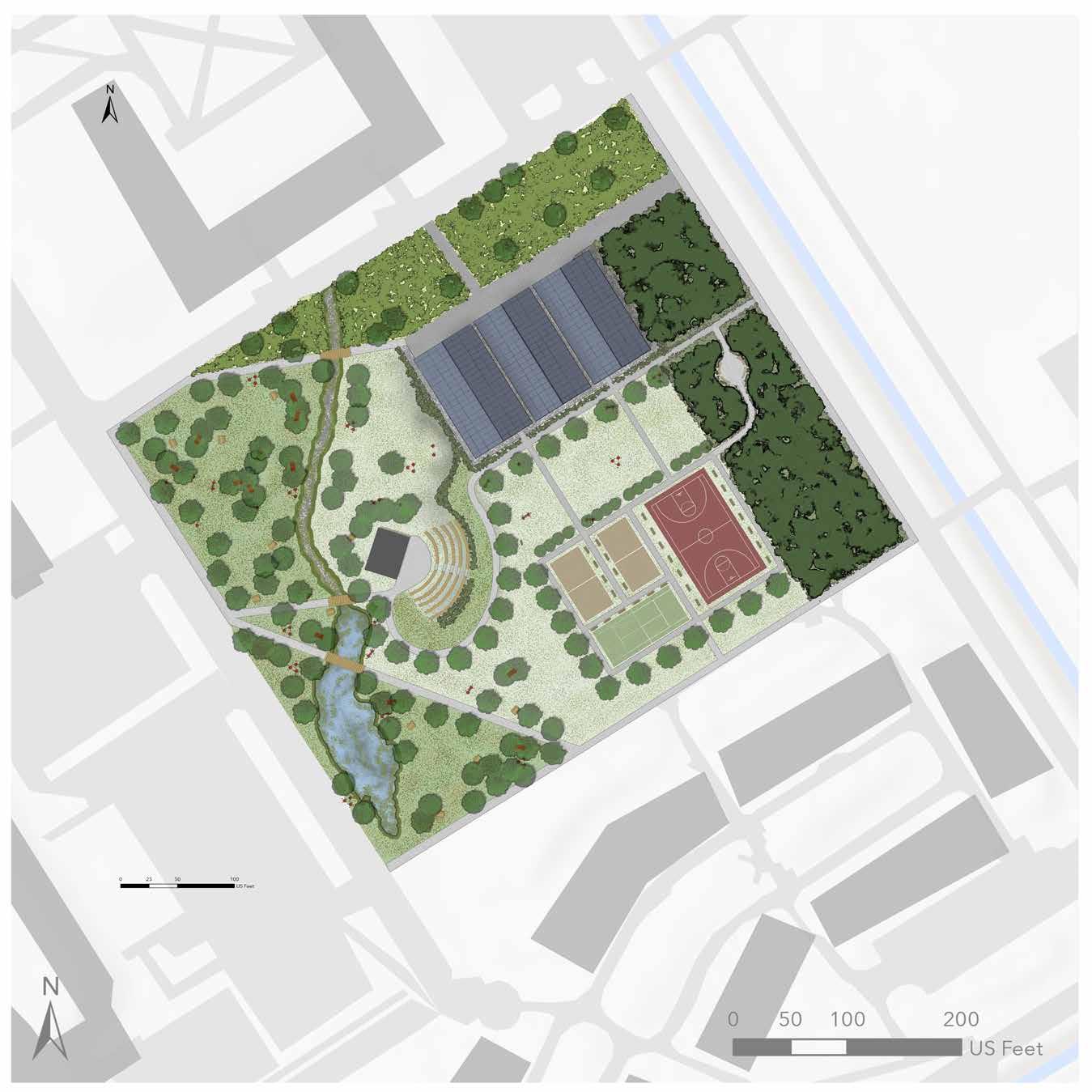
A low-mow groundcover blankets the areas in the hammock grove so that regular mowing is reduced only to the areas around the amphitheater and the play lawn.
The screening berm is planted with low-growing shrubs while the swale is seeded with rain garden species, able to tolerate both inundation and dry spells, as well as salt from runoff.
Evergreen trees and shrubs protect the northwest side of the park from strong winter winds while low-mess shade trees surround the athletic courts
Formerly mown areas along the northwest and northeast boundaries of the park have respectively transitioned to taller annually mown grasses, interspersed with the existing trees, and denser reforested areas. Along the northeastern edge, the stand of mature white pines is allowed to repopulate its understory where saplings will begin to fill in the gaps and create a visual and auditory screen from Outer Main Street.
The stream of street runoff that formerly swept across the lawn from Malone Drive is now directed from the road into Marshall Pond via the vegetated swale where pollutants are filtered out before reaching the larger body of water. The pond is equipped with a solarpowered aerator to avoid eutrophication.
Photovoltaic panels shade the parking lot, producing electricity, reducing plowing needs, shading and protecting people and cars from the elements.
TOWNHOUSES
The grove of trees along the western edge of the park is expanded and populated with outdoor furniture to provide plenty of spots for lounging in a hammock, chatting at a picnic table, or reading in an Adirondack chair. A turf-covered amphitheater equipped with wooden benches provides seating for performances at the bandshell and merges into a berm which extends northward along the edge of the reduced parking lot to shield the venue from cars and create a diversity of land formations that offer moments of both prospect (e.g., the top of a ridge) and refuge (e.g., a sheltered glen) for parkgoers. The space reclaimed from asphalt transitions to an open play area for lawn games and sunbathing, strewn with Adirondack chairs. Athletic courts—tennis, basketball, and volleyball—fill the rest of the space, bounded by the reforested area.
All walking paths are ADA-compliant, including the bridges that have been installed over Marshall Pond and the swale that feeds it.
Not for construction. Part of a student project and not based on a legal survey.


STATE UNIVERSITY OF NEW YORK AT POTSDAM 44 Pierrepont Avenue, Potsdam, NY 13676 Kait Campbell & Emma Picardi Spring 2023 14/31 88 Village Hill Rd. Northampton, MA 01060 413-369-4044 www.csld.edu MARSHALL PARK
BELOW PV CANOPY DRIP EDGE FOREST
LAB BENCHES
ATHLETIC COURTS
PLAY LAWN
PV-COVERED PARKING LOT
AREA
AREA
REFORESTED
REFORESTED
MALONE
DRIVE
MASSENA DRIVE OGDENSBURG DRIVE
A A1
M
Marshall Park Conceptual Plan
VEGETATEDBER
Marshall Park Conceptual Grading Plan
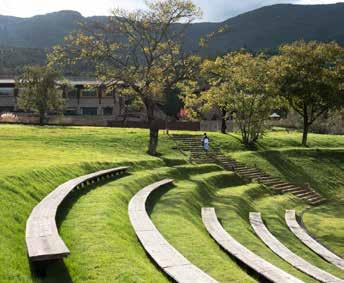

RETAINING WALL PROSPECT
In this design for Marshall Park, both the swale and the berm require regrading. To create the swale, soil will need to be excavated from the channel that runoff has already begun eroding while the sinuous berm will require fill to build up. Ideally, the material removed from the swale will contribute to that needed for the berm, but imported soil will be still be necessary. A concrete retaining wall will also be required to support the northern half of the berm where it meets the edge of the parking lot.
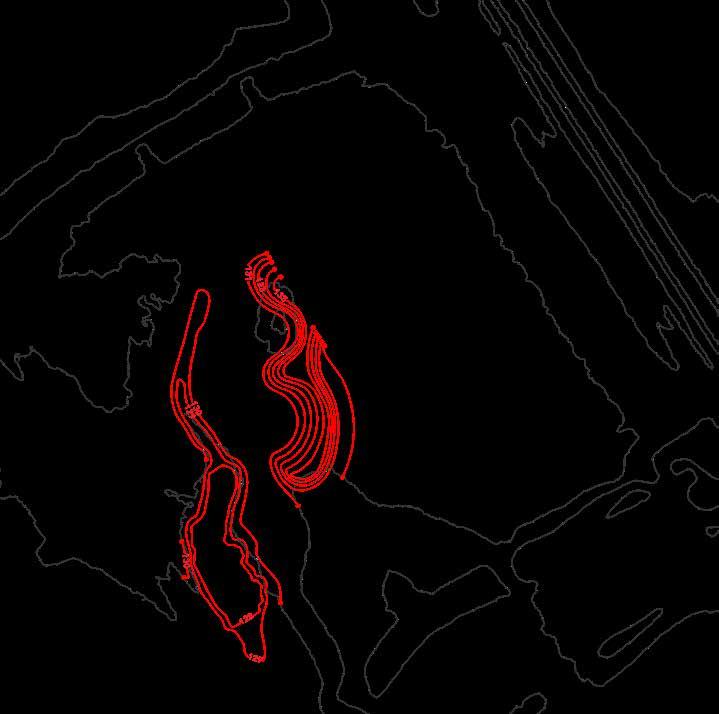
RAIN & RUNOFF FROM SOLAR PANELS
WATER DETENTION AREA (CAN BE EMPTY OR FULL)


RAIN GARDEN PLANTS

RIVER ROCK
PERFORATED PIPE
BIO-RETENTION SOIL
GEOTEXTILE CRUSHED STONE
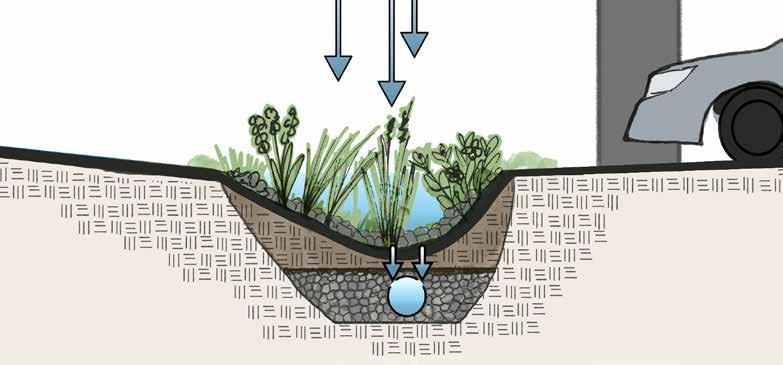
Not for construction. Part of a student project and not based on a legal survey. STATE UNIVERSITY OF NEW YORK AT POTSDAM 44 Pierrepont Avenue, Potsdam, NY 13676 Kait Campbell & Emma Picardi Spring 2023 15/31 88 Village Hill Rd. Northampton, MA 01060 413-369-4044 www.csld.edu MARSHALL PARK DESIGN
PV
ATHLETIC
VEGETATED SWALE HAMMOCK GROVE AMPHITHEATER VEGETATED BERM RAISED STAGE
CANOPY
COURTS
The Arboretum at Penn State is home to the most biodiverse pollinator garden in North America (Phyto Studio). Its layered planting structure provides interest to humans and animals alike throughout the year and requires only an annual clean-up without regular weeding or watering. Photo courtesy of Rob Cardillo.
1
This grassy amphitheater in Lijiang, China, uses recycled timber benches for seating that follow the contours of the manufactured landform. (Holi Landscape Photography). Section A - A
AMPHITHEATER SWALE REFUGE
A A1
PONDMARSHALL
WATER LEVEL
HIGH
US Feet 50 25 0
Conceptual Project Cost Estimating

Not for construction. Part of a student project and not based on a legal survey. STATE UNIVERSITY OF NEW YORK AT POTSDAM 44 Pierrepont Avenue, Potsdam, NY 13676 Kait Campbell & Emma Picardi Spring 2023 16/31 88 Village Hill Rd. Northampton, MA 01060 413-369-4044 www.csld.edu MARSHALL PARK DESIGN
Demolition Area/Qty Unit Unit Cost Total Cost Parking lot removal 62,400 sf $0.50 $31,200.0 Utility Management/Removal 1 ls as needed Total: $31,200.00 Site Improvements Imported top soil for berm planting 1,000 cy $50.00 $50,000.00 Imported fill for berm and amphitheater 5,000 cy $20.00 $100,000.00 Crushed stone trail, 5ft wide at 6in deep 800 lf $20.00 $16,000.00 Concrete sidewalk, 5ft width at 4in deep 1,600 lf $35.00 $56,000.00 Volleyball court 2 ea $40,000.00 $80,000.00 Tennis court 1 ls $50,000.00 $50,000.00 Basketball court 1 ls $35,000.00 $35,000.00 Amphitheater, including berming and fine grading 1 ls $27,000.00 $27,000.00 Wooden foot bridge, 5ft wide (3 bridges) 450 sf $32.00 $14,400.00 Swale, 4ft wide, 18in deep 1 ls $5,000.00 $5,000.00 Pond dredging and aeration 1 ls as needed Concrete retaining wall for berm 625 sff $35 $21,875.00 PV parking lot canopy 20,000 sf $25 $500,000.00 Catchment basins for PV canopy, 4ft wide, 18in deep 200 cy $28.00 $5,600.00 Stormwater infrastructure 1 ls as needed Electrical infrastructure 1 ls as needed Total: $960,875.00 Landscaping Grasses, seed mix 0.6 ac $2,200.00 $1,320.00 Turf seeding 0.5 ac $3,000.00 $1,500.00 Turf reseeding (if disturbed during construction) 1 ac as needed Turf-alternative seeding 1.2 ac $2,000.00 $2,400.00 Mulch for new trees and berm plantings, 3” deep 750 cy $70.00 $52,500.00 1” caliper trees 50 ea $400.00 $20,000.00 2” caliper trees 35 ea $700.00 $24,500.00 3” caliper trees 15 ea $1,000.00 $15,000.00 Swale vegetation seeding 0.06 ac $2,200.00 $132.00 Irrigation for plant establishment 1 ls as needed Total: $117,352.00 Site Amenities Area/Qty Unit Unit Cost Total Cost Picnic tables 15 ea $400.00 $6,000.00 Adirondack chairs and tables 50 ea $200.00 $10,000.00 Benches 28 ea $400.00 $11,200.00 Amphitheater seating 1 ls $10,000.00 $10,000.00 Trash and recycling receptacles 8 ea $250.00 $2,000.00 Bike racks 3 ea $700.00 $2,100.00 Signs 1 ls $1,000.00 $1,000.00 Lamp posts 12 ea $1,000.00 $12,000.00 Landscape lighting 1 ls $10,000.00 $10,000.00 Blue light 2 ea $20,000.00 $40,000.00 Total: $104,300.00 Project Subtotal: $2,323,154.00 Mobilization (1%): $23,232.00 Contingency (10%): $232,315.00 Estimated Total Project Cost: $2,578,701.00
The Barrington Backyard: Gathering at the Heart of Campus


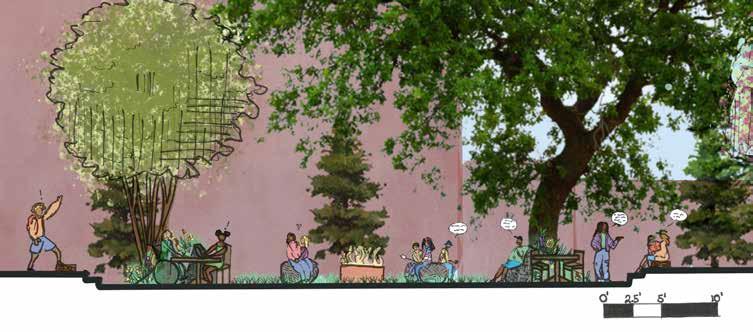
Student feedback indicated a strong desire for comfortable outdoor gathering areas. In conversations with Courtney Potts, SUNY Potsdam’s Native American Activities coordinator, it was learned that indigenous students on campus in particular have faced challenges with the individualistic nature of academia after coming from tight-knit communities of support. While and every individual’s experience of community on campus will vary, feedback from SUNY students suggests that there is strong interest in more community gathering spaces on campus, with the hope that they will encourage social interaction and help to build community. Furthermore, as students at SUNY Potsdam and across the world recover from an academic and social lapse caused by COVID-19 lock-downs, community connection and time spent outdoors have the power to help students heal mentally and emotionally (COVID-19 Pandemic Triggers Anxiety) (Frumkin, Howard et al). These challenges have their roots in a multitude of factors that extend beyond SUNY Potsdam, and a design solution can not address them in their entirety. Instead, this design is one part of a larger community-building effort that the school may choose to undertake.
In this updated version of the south entrance to the Barrington Student Union, the former drained reflecting pool is now an accessible gathering area. The goal of this design is maximizing outdoor comfort for students, in pursuit of enhancing community connection.
The area was chosen for its proximity to student housing and dining options, as well as its place along many students’ main route to class. By providing inviting gathering spaces close to where students are already spending time, students are presented with more opportunities to enjoy the outdoors and deepen their connection with others in the school community. Helping students create more positive memories and connections on campus will lead to a better student outcomes and experiences overall (Bai, Hua, et al.).
This design also incorporates principles of sustainable gardening practices. It includes low or no-mow lawn alternatives, pollinator gardens, and strategically planted trees to block wind in the winter, and sun in the summer.



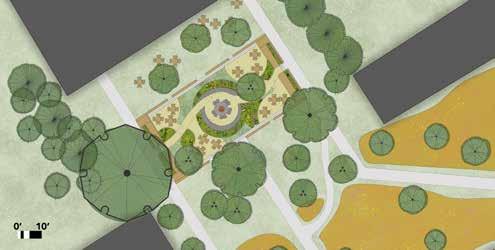

A low-mow lawn alternative resembling a conventional lawn is used in portions of the recessed gathering area. In combination with walkways, seating areas, and pollinator beds (described below), the recessed area requires almost no mowing, and requires little-to-no watering, meaning the maintenance for the area will be much less time consuming than the turf grass that used to occupy the space.







Radiating outwards from a fire pit at the center of the area are two vegetated berms, held up with matching stone walls for additional seating. These berms partly enclose the seating area, providing a sense of prospect and refuge. The berms are planted with native pollinator gardens. These plants are repeated in four other pollinator beds, each next to one of the four other seating areas. These beds provide nourishment and habitat for many native pollinator species.
In the recessed area, the former crabapples have been removed. In their place are two Amelanchier trees, strategically planted to the south/southwest of the seating areas for warm-season shade and early spring flowers. To the northwest, the existing stand of white pine trees is underplanted with more coniferous trees, which protect the recessed area from cold winter winds. More deciduous trees, notably a white oak and several red maples, are planted to the south of the gathering area and along ADA paths to provide shade for travelers and relaxers alike in the warmer months. Strategic tree planting provides more spaces with four-season comfort, and the trees themselves siphon runoff and stormwater, and uptake C02 emissions (Stancil).
In the formerly barren and exposed expanse between the student union, Bowman Hall, and student parking, a meadow now fills the area with color and life. The journey along the walkways in the meadow is protected from the sun and wind with interspersed trees. The meadow provides native animals with habitat and food, and is also a carbon sink. Once established (about three to four years) the meadow will need far less maintenance and water than a conventional lawn, needing a cut down (or burn) only once a year (Weaner).
Not for construction. Part of a student project and not based on a legal survey. STATE UNIVERSITY OF NEW YORK AT POTSDAM 44 Pierrepont Avenue, Potsdam, NY 13676 Kait Campbell & Emma Picardi Spring 2023 17/31 88 Village Hill Rd. Northampton, MA 01060 413-369-4044 www.csld.edu BARRINGTON BACKYARD DESIGN
Sources: Esri, Airbus DS, USGS, NGA, NASA, CGIAR, N Robinson, NCEAS, NLS, OS, NMA, Geodatastyrelsen, Rijkswaterstaat, GSA, Geoland, FEMA, Intermap, and the GIS user community ± 500 1,000 250
A
A1
Section A - A1
LOW-MOW LAWN ALTERNATIVE
LOW-MOW LAWN ALTERNATIVE
MEADOW
VEGETATED BERM (X2)
POLLINATOR GARDEN (X4)
FIRE PIT STONE SITTING WALL (X2)
STONE SITTING WALL
TABLE & CHAIR SEATING AREA (X4) RAMP (X4)
TABLE & CHAIR SEATING AREA
STUDENT UNION DRAIME HALL
Barrington Backyard; Design Details
STUDENT
The Barrington Backyard is the physical heart of campus, and this design re-imagines it as the metaphorical heart of campus as well. Gathering and community are central to this design’s intent, and the physical aspects of it—more seating, protection from wind and sun, and circulation designed for people of all abilities—are in service of that intent.
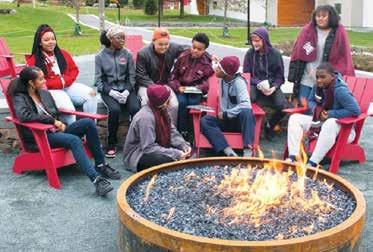
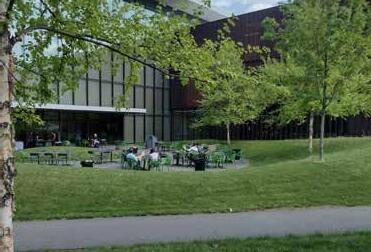

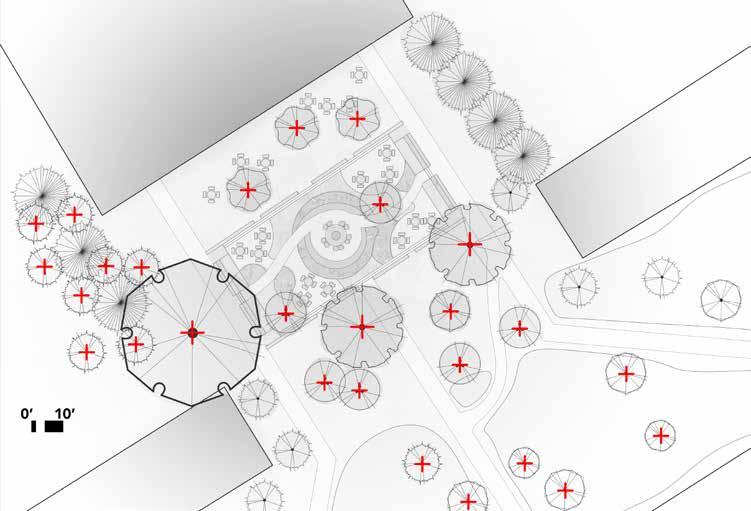
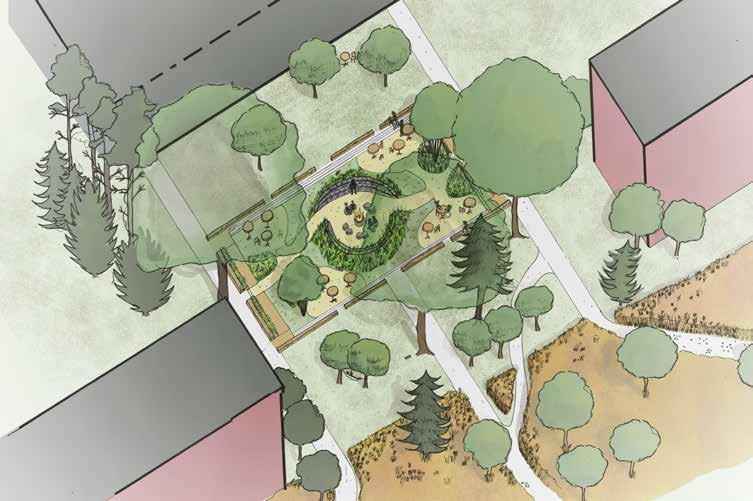
Four wheelchair ramps have been added to the recessed area, where before there was only stairs. These ramps smoothly meet either end of an all-persons path that connects all four seating areas, as well as the fire pit, around which there are large boulders for additional seating, with regular gaps between them for wheelchairs. Outside the recessed area, these ramps connect to ADA paths that connect to the surrounding buildings and parking lots. This arrangement helps make this part of campus more inviting for persons of all physical abilities.

PLANT SCHEDULE (TREES)
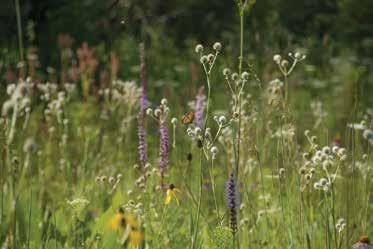
AC Serviceberry (Amelanchier canadensis)
AR Red Maple (Acer rubrum)
CC Eastern Redbud (Cercis canadensis)
JV Eastern Red Cedar (Juniperus virginiana)
PM Douglas Fir (Pseudotsuga menziesii)
PP Fire Cherry (Prunus pensylvanica)
QA White Oak (Quercus alba)



PRECEDENTS
Not for construction. Part of a student project and not based on a legal survey.

STATE UNIVERSITY OF NEW YORK AT POTSDAM 44 Pierrepont Avenue, Potsdam, NY 13676 Kait Campbell & Emma Picardi Spring 2023 18/31 88 Village Hill Rd. Northampton, MA 01060 413-369-4044 www.csld.edu BARRINGTON BACKYARD DESIGN
AC AC AC AC AC AR AR QA JV PM PM PM PM PM PM PP PP PP JV JV CC CC CC CC CC CC
FIRE PIT
Pollinator gardens such as this one can bring color and life to gathering areas while providing habitat (Prairie Nursery).
POLLINATOR GARDEN
This fire pit on campus is already well-loved by students, but it is located far from any convenient gathering areas. Adding one to a close communal space will provide much-needed warmth and light in the cold, dark months.
LOW-MOW LAWN ALTERNATIVE
Low-growing native alternatives to lawns can reduce mowing frequency and watering, but still maintain a mat-like appearance, as seen here in this example from Amherst College, Amherst, MA.
BERM
These vegetated berms at Amherst College give this seating area an enclosed feeling, without cutting the area off from the surrounding campus. In a sense providing both prospect and refuge.
VEGETATED
UNION DRAIME HALL VAN HOUSEN HALL
A fire pit at the Darrow School (New Lebanon, NY) becomes a locus for gathering on campus (The Darrow School).
Low-Mow, Low-Maintenance
While a regularly mown lawn is a wonderful landscape feature in the right setting, its function as a high-traffic vegetated surface for gathering and recreation only requires so much acreage. On a campus that is passionate about reducing its carbon footprint and looking for ways to reduce regular grounds-keeping needs, decreasing the total area of turf grass across SUNY Potsdam will make a big impact. In the United States, lawn trimming guzzles more than 200 million gallons of gasoline, three trillion gallons of water, and seventy million pounds of pesticides annually (Talbot). By reducing the mowing needs of the campus, SUNY Potsdam will reduce its greenhouse gas emissions, not to mention the expense of operating and maintaining such heavily used equipment.
Many low-maintenance lawn alternatives are available to replace conventional turf. These groundcovers require infrequent mowing, less water, and no fertilizers. What’s more, these alternatives can provide many more ecological benefits than turf grasses, including nitrogen fixation, pollinator habitat, greater stormwater infiltration, and resistance to winter salt damage. For the SUNY Potsdam community, a wider variety of vegetation and the less frequent noise of lawn mowers should result in a more peaceful, visually engaging learning and working environment.
For SUNY Potsdam, two categories of lawn alternatives may be appropriate: low-growing lawn alternatives which are beneficial for pollinators, and lawn alternatives with the look and feel of a conventional lawn.
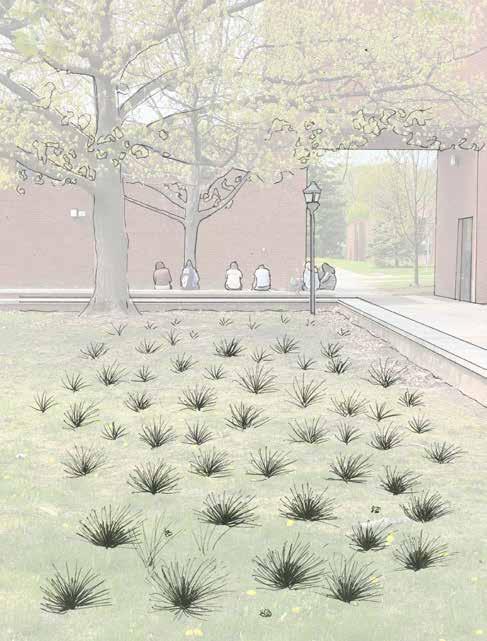
Good for Pollinators
This type of lawn alternative increases habitat and foraging opportunities for pollinators, producing many more flowers and varieties of foliage compared to conventional lawns. These plantings can be used in areas where the function of a conventional lawn—walking and lounging, for example—are desired, but a less formal, more flower-forward appearance will be appreciated.
Lawn Alternatives Seed-Mix
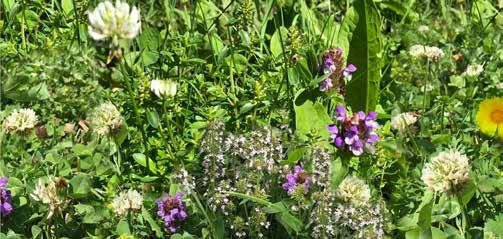
Examples

Good for Pollinators: ”Bee Turf” Clover Lawn Mix (West Coast Seeds)
Sheep Fescue (Festuca ovina)
Western Yarrow (Achillea millefolium)
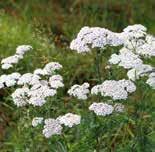
Microclover (Trifolium repens var. Pipolina)
Baby Blue Eyes (Nemophila menziesii)
Sweet Alyssum (Lobularia maritima)
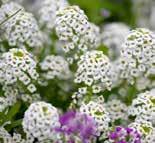
English Daisy (Bellis perennis)
Roman Chamomile (Anthemis nobilis)
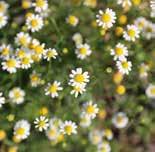
Perennial Ryegrass (Lolium perenne)
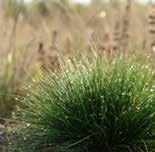
White Dutch Clover (Trifolium repens)
Looks Like a Lawn
This type of lawn alternative is low-growing and made up of mainly grasses, sedges, and/or rushes. This type of lawn alternative can be used in areas where the appearance of a more formal, conventional lawn is appropriate, but the lowmaintenance benefits of a lawn alternative are still desired.
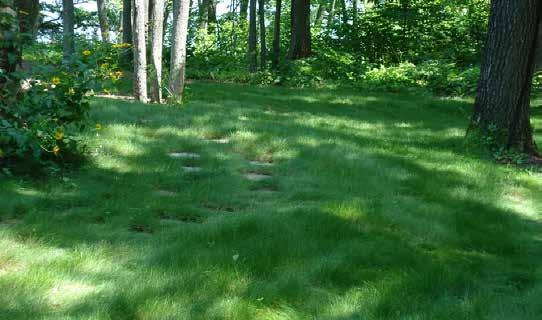
Seed mixes, such as the fescue-based “No Mow Lawn Seed Mix” from Prairie Nurseries at right, create lawn alternatives that, once established, require very little water to maintain, suppress weeds, tolerate moderate foot traffic, and need mowing only once or twice a year (“No Mow Lawn Seed Mix”).
Further Reading: The Unlawnful Campaign


From Lawns to Meadows
Looks Like a Lawn: No Mow Lawn Seed Mix (Prairie Nursery)
Hard Fescue (Festuca brevipila, Festuca longifolia)
Sheep Fescue (Festuca ovina)
Chewings Fescue (Festuca commutata)
Red Fescue (Festuca rubra)
Creeping Red Fescue (Festuca rubra, subsp. rubra)
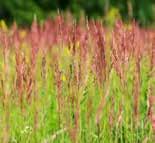
Not for construction. Part of a student project and not based on a legal survey. STATE UNIVERSITY OF NEW YORK AT POTSDAM 44 Pierrepont Avenue, Potsdam, NY 13676 Kait Campbell & Emma Picardi Spring 2023 19/31 88 Village Hill Rd. Northampton, MA 01060 413-369-4044 www.csld.edu LAWN ALTERNATIVES TOOLKIT
TOOLKITS
Rendering of an area of the Potsdam campus with a lawn-alternative planting of native grasses.
A lawn sign, such as this one from the Permaculture Association of the Northeast, can be used to inform the public about lawn alternatives on a site. Photo courtesy of the Permaculture Association of the Northeast.
A successful example of a low growing “Pollinator Lawn” of heart-of-the-earth (Prunella vulgaris), white clover (Trifolium repens), and thyme (Thymus vulgaris). Courtesy of Pollinator Friendly Alliance.
Western Yarrow (Achillea millefolium)
Sweet-alyssum (Lobularia maritima)
Roman Chamomile (Anthemis nobilis)
Sheep Fescue (Festuca ovina)
Red Fescue (Festuca rubra)
A low-mow lawn alternative which resembles a conventional lawn (Prairie Nursery).
(Grthirteen)
(Pisotckii)
(Lola) prambuwesas)
(valkoinen7)
Right Plant, Right Place
Paired with low-maintenance lawn alternatives, beds of native plants have the power to transform SUNY Potsdam from a onedimensional campus requiring intensive human inputs into a multi-faceted, self-sustaining landscape providing benefits to humans and animals throughout the year. If planted strategically, these beds may also help newcomers navigate a campus of architectural homogeneity that easily disorients those not familiar with its nuances by enhancing the visual distinction between building facades and open quad areas.
Planting beds with dense, structured layers maximizes ecological function and aesthetic appeal while minimizing maintenance. These layers may include ground-covers, perennials, sedges, ferns, grasses, shrubs or trees which together create a community of plants that thrive together as they might in the wild (West). Plants best suited to a location will require fewer inputs of water and fertilizer to thrive, and those plants are typically native species. As garden plants establish and grow larger, they form dense coverage which suppresses weeds and can eliminate the need for mulch.
Choosing the right plants for the right place, however, requires careful consideration. Sun exposure and soil composition are important, but function also matters. Is this bed in a high-profile location on campus? Is it exposed to sand and salt in the winter? Does it need to tolerate periods of dry soils followed by inundation? All these factors contribute to a plant’s success in a chosen location.
Case Study:
Plant Choice Criteria

Winter Interest
Since Potsdam’s climate is cold for much of the year, plants that provide winter interest will add color and texture to the campus throughout the year and while also creating shelter and offering forage for native animals during the coldest months. Colorful bark, berries, or foliage in the depths of winter can enhance the community’s experience of the campus.
Rain Gardens
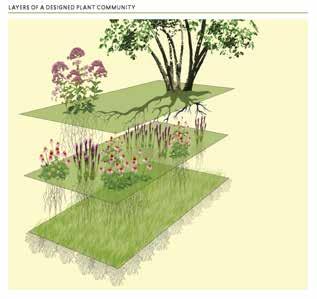

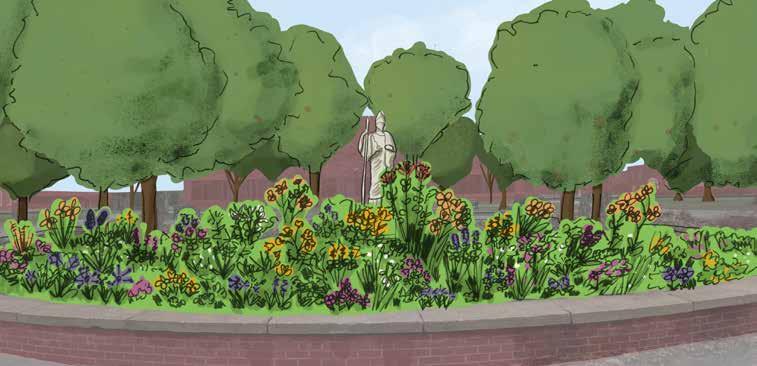
Rain gardens are recessed beds that receive surface runoff to flow into them. The bed acts as a detention basin, holding the water as it sinks into the ground. The plants help clean the stormwater and stabilize the sides of the basin (University of Connecticut College of Agriculture and Natural Resources). Plants in rain gardens are chosen for their ability to thrive when the basin is both dry and inundated with water. On the SUNY Potsdam campus, rain gardens can be used to catch and clean runoff before it has a chance to carry pollutants into the Raquette River.
Pollinator Plants
























Many pollinators, including species of birds, bees, and butterflies, are keystone species in their local habitats. Many of these species are in population decline due to factors including insecticide use and loss of habitat. By planting host plants for the species, often referred to as “pollinator plants,” SUNY Potsdam can provide valuable food and
Further Reading:
Planting in a Post-Wild World
Wild Seed Project Plant Selection Guides






Garden Revolution
Bee Campus USA
Pollinator Conservation Resources: Northeast Region

habitat for these critical creatures (“Bees & Pollinators”). With the campus’s large acreage and proximity to natural resources like rivers and forests, it is an important location to increase pollinator-friendly plantings that contribute to habitiat connectivity in the region (Jordan et al.).
In their book Planting in a Post-Wild World, landscape architects Claudia West and Thomas Rainer detail their ecology-centered approach to garden design with a focus on building a planted bed in layers. The groundcover layer forms the foundation, essentially taking the place of mulch while providing many more benefits including managing stormwater, controlling erosion, and keeping weeds from creeping in (West). This layer is typically made up of shorter grasses, sedges, ferns, and perennials. Including nitrogen-fixing plants in this layer can also help improve the quality of the soil, supporting the plant community as a whole. The structural layer provides the skeleton of the garden, its “bones” visible at all times throughout the year, consisting of shrubs, small trees and larger flowering perennials. The seasonal theme layer includes a mix of plant types, installed in drifts, with different bloom times to provide year-round interest, as well as resources for pollinators (Knoche).
Not for construction. Part of a student project and not based on a legal survey.
STATE UNIVERSITY OF NEW YORK AT POTSDAM 44 Pierrepont Avenue, Potsdam, NY 13676 Kait Campbell & Emma Picardi Spring 2023 20/31 88 Village Hill Rd. Northampton, MA 01060 413-369-4044 www.csld.edu PLANTED BEDS TOOLKIT TOOLKITS
A rendering of the Minerva Garden on campus planted with native pollinator plants.
PRIMARY SEASON OF INTEREST SPRING SUMMER FALL WINTER
Inspired by the strategy of Planting in a Post-Wild World (see right), this is a sample palette of plants native to upstate New York that serve an ecologically centered garden design. Notice that all of the plants serve multiple functions.
FOX SEDGE ( CAREX VULPINOIDEA) GROUND COVER SEASONAL THEME STRUCTURAL LAYER
LITTLE BLUESTEM ( SCHIZACHYRIUM SCOPARIUM) FEATHERD REED GRASS ( CALAMAGROSTIS
ACUTIFLORA) BLUE WOOD ASTER ( SYMPHYOTRICHUM CORDIFOLIUM) (Asters) RED TWIG DOGWOOD (CORNUS SERICEA) WINTERBERRY (ILEX VERTICILLATA)
WINTERGREEN ( GAULTHERIA PROCUMBENS) MILKWEED ( ASCLEPIAS TUBEROSA)
SNEEZEWEED (HELENIUM AUTUMNALE)
(Young)
(Drburhan)
X
(Dryas)
(Ramsay)
(Flowers)
(Lavin) (Peek Dgn)
Diagram courtesy of Phyto Studio.
Structural Layer Groundcover Layer
Seasonal Theme Layer
Layers of a Designed Plant Community
Notes: 1- Trees shall be of quality prescribed in crown observations and root observations details and specifications.
2- See specifications for further requirements related to this detail.
Two hours before and two hours after noon, a fortyfoot tree will cast a thirty-foot shadow. Four hours before and four hours after noon, the same tree will cast sixty-five foot shadow (Reed). Keep this in mind when determining the location of a shade tree relative to an outdoor gathering space or classroom. Illustrations courtesy of Kate Dana.

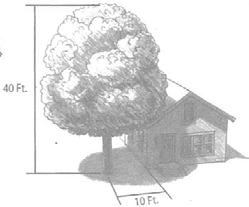

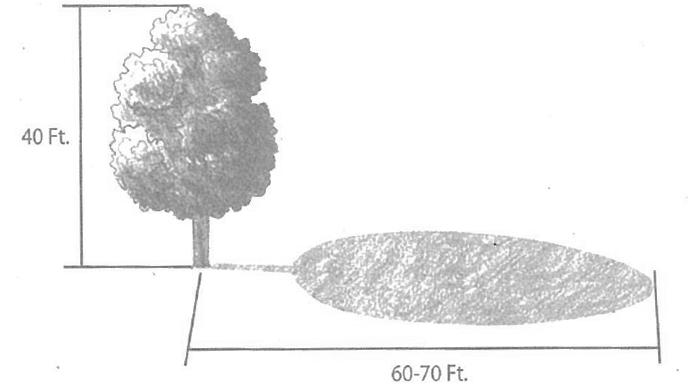
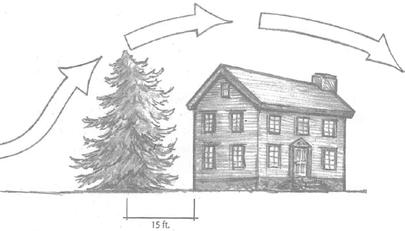
Designing for Goldilocks
Many of the wide array of benefits provided to humans by trees can be magnified by strategic planting to provide wind protection and shade in the right places at the right time. Evergreens positioned between high foot-traffic areas and prevailing winter winds create a wind break, sheltering those on the downwind side of the trees from the strongest gusts. Deciduous trees planted to the south and southwest of those same areas provide protection from the sun in the summer months while allowing winter rays to shine through. These spots earn the title “Goldilocks Zone,” outdoor spaces that are most comfortable throughout the year. These same principles can be applied to buildings as well as people: windblocking evergreens can cut down on heating bills in colder months, while deciduous shade trees reduce cooling needs in the warmer seasons.

Trunk caliper shall meet ANSI Z60 current edition for root ball size.
Root ball modified as required.
Round-topped soil berm 4" high x 8" wide above root ball surface shall be constructed around the root ball. Berm shall begin at root ball periphery.
Further Reading: Tree Campus Higher Education
Energy-Wise Landscape Design
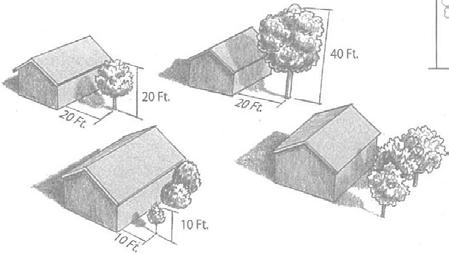
International Society of Arboriculture
Central leader. (See crown observations detail).
Notes: 1- Trees shall be of quality prescribed in crown observations and root observations details and specifications.
Root ball surface shall be positioned to be one - quarter above finished grade.
2- See specifications for further requirements related to this detail.


Central leader. (See crown observations detail).
Root ball surface shall be positioned to be one quarter above finished grade.
root ball.
SECTION VIEW
Trunk caliper shall meet ANSI Z60 current edition for root ball size.
Prior to mulching, lightly tamp soil around the root ball in 6" lifts to brace tree. Do not over compact. When the planting hole has been backfilled, pour water around the root ball to settle the soil.
Prior to mulching, lightly tamp soil around the root ball in 6" lifts to brace tree. Do not over compact. When the planting hole has been backfilled, pour water around the root ball to settle the soil.
Existing site soil added to create a smooth transition from the top of the raised root ball to the finished grade at a 15% max. slope.
Root ball modified as required.
Round-topped soil berm 4" high x 8" wide above root ball surface shall be constructed around the root ball. Berm shall begin at root ball periphery.
4" layer of mulch. No more than 1" of mulch on top of root ball. (See specifications for mulch).
Original grade.
Finished grade.
Existing site soil added to create a smooth transition from the top of the raised root ball to the finished grade at a 15% max. slope.
4" layer of mulch. No more than 1" of mulch on top of root ball. (See specifications for mulch).
Original grade.
Finished grade.
Bottom of root ball rests on existing or recompacted soil.
Loosened soil. Dig and turn the soil to reduce compaction to the area and depth shown.
Existing soil.
Loosened soil. Dig and turn the soil to reduce compaction to the area and depth shown.
soil.
Sample tree-planting detail, courtesy of the International Society of Arboriculture. If ball and burlapped, ensure that wire basket is fully removed and the top 1/3 of the burlap is removed. If nonbiodegradable, remove entirely.
Not for construction. Part of a student project and not based on a legal survey.
STATE UNIVERSITY OF NEW YORK AT POTSDAM 44 Pierrepont Avenue, Potsdam, NY 13676 Kait Campbell & Emma Picardi Spring 2023 21/31 88 Village Hill Rd. Northampton, MA 01060 413-369-4044 www.csld.edu
Large, dense evergreens growing within ten to fifteen feet to the upwind side of a building will deflect winds up and over it, reducing heat loss through convection and pressure imbalances (Reed). Illustration courtesy of Kate Dana.
TREE PLANTING TOOLKIT TOOLKITS
A tree positioned at a distance of three to five times its mature height from the upwind side of a building will provide the greatest windbreak while the understory layer reduces turbulence (Reed). Illustration courtesy of Kate Dana.
Consider both the mature height of the tree and its distance from the building when choosing a planting location to provide the most shade during the hottest parts of the day (Reed). Illustrations courtesy of Kate Dana.
N P-X TREE IN POORLY DRAINED SOIL
3x widest dimension of root ball.
SECTION VIEW Existing
URBAN TREE FOUNDATION © 2014 OPEN SOURCE FREE TO USE P-X TREE IN POORLY DRAINED SOIL
3x widest dimension of
Bottom of root ball rests on existing or recompacted soil.
URBAN TREE FOUNDATION © 2014 OPEN SOURCE FREE TO USE
Successional Landscape Areas


Mature Northern Hardwood Forest
Early Successional Northern Hardwood Forest
Early Successional Grassland
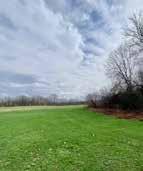
Letting Nature Take Over
As SUNY Potsdam aims to reduce its campus carbon footprint and create more ecologicall educational opportunities in the students’ backyard, choosing to allow the natural processes of ecological succession to take place in strategic areas of campus can be a key tool to achieveing these goals. Nearly the entire campus is a static landscape which requires intensive inputs of mowing and mulch to keep it in check. But a campus this large does not need a one-size-fits-all solution. While it’s important to carefully maintain a number of high-profile areas, a gradient of alternative management practices exists, ranging from the precisely manicured to the ecologically independent. This latter option can require essentially no maintenance at all where the land is simply allowed to return to its own state of dynamic equilibrium in a process known as ecological succession.
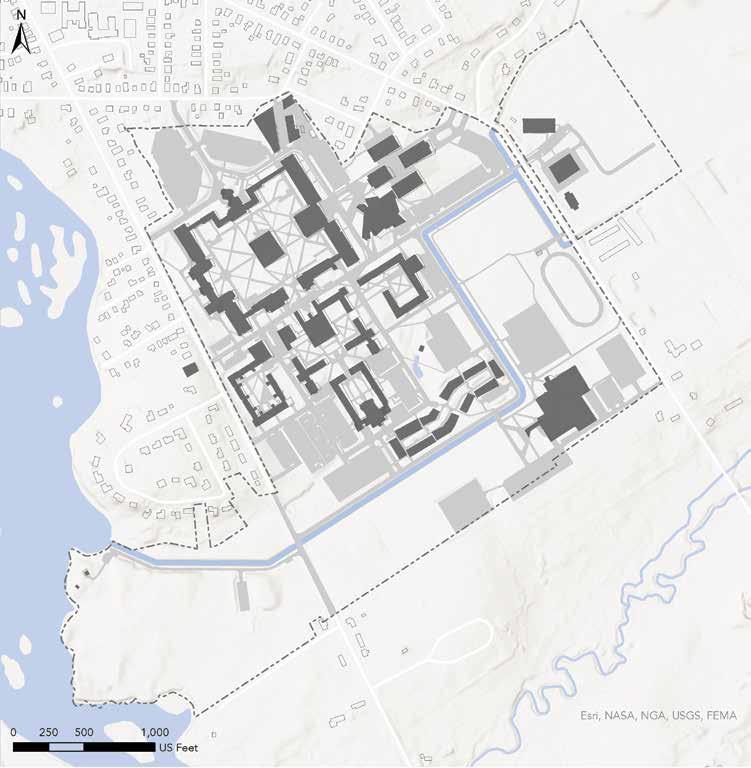
In this case, Lehman Park is a prime candidate for this hands-off approach to management, requiring little to no inputs from campus staff except for the identification and removal of invasive plant species where possible and possible erosion remediation along the southern and western river banks. The existing northern hardwood forest still intact along the western edge of the parcel will migrate eastward into the currently mown field. It will take decades for this open space to develop into a mature forest, and along the way, students will have the chance to study this ecological process in action. To aid in forest regeneration, it is recommended that the Physical Plant staging area currently located in Lehman Park be relocated to one of the unused parking lots on campus. The existing walking trail as well as the open area along the northwestern tip of the park where the Haudenosaunee flag is raised and do not need to change with the rest of Lehman Park and instead can serve as access points for enjoying both the river and the ecological processes at work.
The existing “low-mow zone” just across Pierrepont Avenue presents an opportunity to create a landscape approaching “ecological independence”on the management gradient with an annual fall brush-hogging. This meadow habitat already provides ample learning experiences for environmental studies students and will continue to do so if minimally maintained as a meadow habitat. Adjacent to this newly emerged meadow just across Canton Street lies a stream bed surrounded by willows and water plants, fed by culverts and draining into the Ditch. This spot currently falls under the same mowing regime as the rest of campus, but the plants and animals that already call this little patch of wildness home and the quality of the water flowing through the Ditch and into the Raquette would all benefit from a reduction in fossil fuel emissions. Expanding the low-mow zone into this corner of campus would be a natural expansion of this sequence of transitional landscapes.
This range of habitat types—mature northern hardwood forest, early successional forest, and meadow—bisected by the aquatic and wetland ecologies that make their homes in and along the Potsdam Ditch creates a robust field of study on which the environmental science curriculum can draw and a significant reduction in maintenance time that the Grounds Crew must spend on these more distant corners of campus.
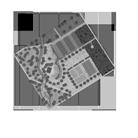

These same principles can be applied to the redesign of Marshall Park in which the northeast and northwest edges are no longer regularly mowed in favor of reduced maintenance and higher-quality habitat.

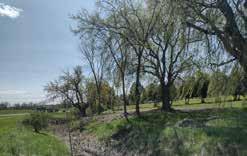
Cues to Care
Despite these many benefits, the SUNY Potsdam community may still need to field complaints about what might appear at first glance as a lack of care for their campus. There are a number of ways to communicate the intentionality behind these landscaping choices, known as “cues to care” (Nassauer). These cues can take many forms and in this case might involve any or all of the following:
• Thin mown strips—a single pass with a mower—along the edges of the low-mow zones and Lehman Park.
• Informational signs explaining why the university has chosen to allow areas of its landscape to evolve into more sustainable

Not for construction. Part of a
project
not based on a legal survey. STATE UNIVERSITY OF NEW YORK AT POTSDAM 44 Pierrepont Avenue, Potsdam, NY 13676 Kait Campbell & Emma Picardi Spring 2023 22/31 88 Village Hill Rd. Northampton, MA 01060 413-369-4044 www.csld.edu SUCCESSIONAL LANDSCAPES TOOLKIT TOOLKITS
student
and
LEHMAN PARK MARSHALL PARK LOW-MOW ZONE WILLOW-LINED STREAM BED A B
A
Northern hardwood forest edge meets mown turf in Lehman Park.
B TURF LAWN PIONEER
SPECIES SHRUBLAND EARLY SUCCESSIONAL FOREST MID-LATE SUCCESSIONAL FOREST INEVITABLE DISTURBANCE (FIRE, STORM, ETC.) PIONEER & EARLY SUCCESSIONAL SPECIES
Willows line this cattail-filled stream bed along
HERBACEOUS
TIME Further Reading:
Ecosystems,
Succession & Management
A mowed strip shows neighbors that this low-mow area is
Messy
Orderly Frames Forest
SARANAC LAKE DRIVE BRIDGE
Prioritizing Water Quality
With over one-third of its area given over to impervious surfaces, SUNY Potsdam sends a lot of water into the Raquette River. Across its 240-acre campus, the university generates 1.3 million cubic feet of runoff during a sixty-minute, 100-year storm, a precipitation event occurring with greater frequency in the face of climate change and the equivalent of emptying fifteen Olympic-sized swimming pools into the Ditch and, subsequently, the Raquette River. As a changing climate brings more precipitation to the region, the campus will need to find ways to retain more stormwater on site rather than encouraging all runoff to enter the river. Encouraging the landscape to help manage stormwater rather than relying solely on piped stormwater infrastructure provides a variety of benefits including plant irrigation, pollutant removal, increased aquatic edge habitat, and reduced strain on that existing infrastructure. Management strategies for the SUNY Potsdam campus may include roof rainwater harvesting, vegetated swales, bio-retention basins, stormwater wetlands, porous pavements, erosion control, and an expansion of the Potsdam Ditch.

Most buildings on campus have flat roofs with integrated roof drains, transporting precipitation directly into the underground stormwater system which drains into the Ditch before flowing into the Raquette. Diverting some of this water into cisterns on campus which could then be used to irrigate planted areas as needed which would reduce the volume of runoff flowing into the Ditch and SUNY Potsdam’s overall nonpotable water needs.
Increasing the infiltration capacity of the campus landscape will reduce the amount of stormwater entering the Raquette. Replacing turf lawn with plant species with deeper roots, particularly in areas where pooling already occurs, or improving gardens beds with a greater variety and density of vegetation will help to slow and infiltrate runoff and reduce pollutant loading in the Ditch, lessening the burden on the existing infrastructure. The creation of vegetated swales to move runoff away from areas where it’s not wanted slows the movement of stormwater, allowing for infiltration and sediment deposition while gradually releasing water into infiltration or retention areas. Bio-retention basins or stormwater wetlands (as in the redesigned Marshall Pond) provide additional opportunities for plants to remove contaminants from stormwater, to replenish groundwater, and to slow the flow of runoff into the Ditch. The size, shape, vegetation choices and planting medium of these installations will vary based on the specific location, soil composition, and height of water table, but the overarching objectives remain the same: reduce the volume, contaminant content, and velocity of runoff leaving the SUNY Potsdam campus.
Where opportunities to repave arise, the use of porous paving materials will also contribute to a reduction in volume and velocity of runoff. The height of the water table will determine what type of alternative paving options are possible, but the advantages to replacing impervious asphalt with a material able to infiltrate stormwater provide numerous benefits. These include a slow release of stormwater into the ground rather than a quick discharge across a pervious surface; reduction in hydrocarbon pollutants leaving the paved area; cooler surface temperatures, reducing the heat island effect during the hottest times of the year; reduction in size of other stormwater infrastucture; and reduced need for road salt (Selbig).

CHECK DAMS BY WIDENING THE DITCH IN BETWEEN FOOT BRIDGES TO SLOW THE FLOW OF WATER AND INCREASE POLLUTANT REMOVAL

REDUCED SLOPE AND INCREASED VEGETATION ALONG SOUTHEAST BANK
Case Study:
The SUNY New Paltz campus is home to a number of green stormwater infrastructure installations, including rainwater cisterns, vegetated swales, bio-retention areas, and permeable pavement. The university’s efforts have been aimed at improving the water quality of the Saw Mill Brook Watershed and the Hudson River Estuary and creating climate resilience across their campus along the way with support from the New York State Environmental Protection Fund (“Green Infrastructure”).
Further Reading:
DEC Trees for Tribs Program
Green Infrastructure Leadership Exchange
Green Infrastructure at SUNY New Paltz
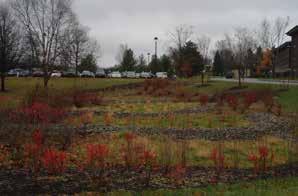
This 1,000 gallon underground cistern holds rainwater from the building’s roof used to irrigate new established trees and plants. A secondary larger cistern system supplies graywater for toilets and urinals (“Rainwater Cistern for Irrigation”). Illustration courtesy of the State University of New York at New Paltz.
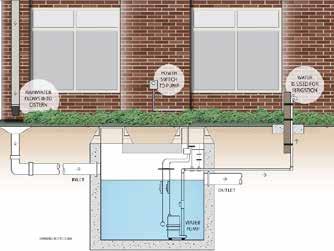
STAKE HOLDING GEOTEXTILE FABRIC
HERBACEOUS LAYER
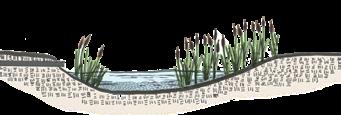

COCONUT FIBER
Upstream implementations aside, the Potsdam Ditch is the last line of defense standing between fast-moving, polluted runoff and the relatively unpolluted waters of the Raquette (“Raquette River, Middle, and Tributaries”). Protecting the water quality of the river requires practicing the same principles: reduce, slow, and decontaminate stormwater runoff. Erosion control is a key piece of this, both along the Ditch itself and the steep banks of the Raquette in Lehman Park where live staking could stabilize the soil. While the Ditch’s path between its daylighting along Outer Main Street and the Saranac Lake Drive bridge is hemmed in by development, the remainder of its run along Canton Drive is less constrained. By increasing the width and reducing the slope of the banks in between the foot bridges along this stretch, slower flow, minimized erosion, and the growth of functional wetland habitat could be promoted, further improving the quality of the water before reaching the river through the creation of these check dams. Widening the Ditch will also allow it to hold more water during high-precipitation events. While the Ditch will likely always require occasional dredging to remove sediment buildup, a staged dredging schedule will ensure that there are consistently vegetated segments to provide habitat and remove pollutants. Consulting an engineer to model stream flow through the Ditch and further explore the benefits of altering the channel is a critical next step.
GEOTEXTILE FABRIC


HIGH
LIVE STAKES PLANTED PERPENDICULAR TO GRADE WITH BUDS FACING UP TOE PROTECTION
STREAMBED
Not for construction. Part of a student project and not based on a legal survey. STATE UNIVERSITY OF NEW YORK AT POTSDAM 44 Pierrepont Avenue, Potsdam, NY 13676 Kait Campbell & Emma Picardi Spring 2023 23/31 88 Village Hill Rd. Northampton, MA 01060 413-369-4044 www.csld.edu TOOLKITS STORMWATER MANAGEMENT TOOLKIT
Rainwater from roofs and roads flows into this vegetated swale where check dams slow the runoff and give the plants time to remove pollutants (“Vegetated Swale”). Image courtesy of the State University of New York at New Paltz.
Live staking with dogwood, willow, or similar species along the Lehman Park river banks will minimize erosion and stabilize the soil.
WATER LINE
FLOW LEVEL
BASE
Ditch Enlargement
MAIN STREET CANTONSTREET PIERREPONT AVENUE A A1 A A1 RAINWATER FLOWS INTO CISTERN POWER SWITCH TO PUMP WATER IS USED FOR IRRIGATION
Widened Ditch Section
BARRINGTONDRIVE OUTER
Case Study:
River Valley Co-op in Easthampton, MA, completed its parking lot PV canopy in 2021. The array generates approximately one megawatt of electricity per year covering about 200 parking spaces, nearly enough to power its entire 22,000 sf store (Kinney). These panels also minimize plowing needs, shade and shelter cars and people, and direct all stormwater into catchment basins which connect to underground stormwater infrastructure before runoff is contaminated by pollutants from the asphalt below.
Photovoltaics
SUNY Potsdam is looking to transition away from fossil fuel reliance and toward a campus powered by renewable energy. The installation of electric solar panels, or photovoltaics (PVs), presents an opportunity to catapult Potsdam into an institutional leader in the region in the fight against climate change. Concerns have been expressed by university staff that rooftop PV installations may create a significant maintenance challenge, but a variety of alternative setups are available to take advantage of the sun’s energy while also providing other benefits to the campus community as a whole.
Parking Lots
Parking lot PV canopies not only produce renewable electricity but also decrease plowing needs in winter, keep cars cool in summer, and reduce stormwater runoff contamination year-round, protecting the water quality of the Raquette River. PV arrays also mitigate the heat island effect on campus by reducing the solar energy absorbed and radiated back by asphalt surfaces. Campus parking lots that are unshaded throughout the year according to sun/shade analyses are marked in green on the map at left.
PHOTOVOLTAIC PANELS INSTALLED ON A STEEL FRAME AT SHALLOW ANGLES TO MAXIMIZE SUNLIGHT AND RAINWATER COLLECTION
Photovoltaic Opportunities
Parking Lots with Sufficient Solar Exposure for PVs Agrivoltaics Opportunity

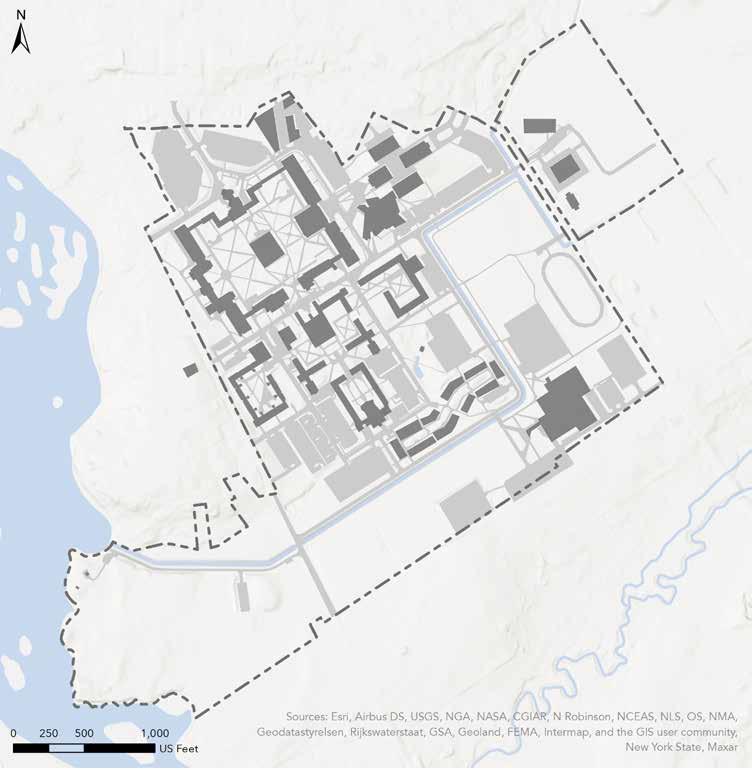
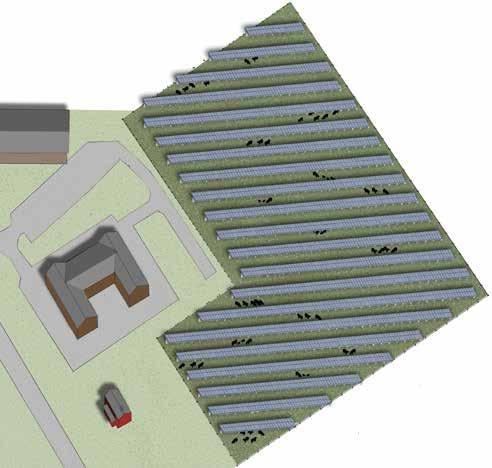
Agrivoltaics

STORMWATER CATCHMENT TROUGH COLLECTS PRECIPITATION AND MOVES WATER AWAY FROM THE PARKING LOT VIA PERFORATED PIPES BURIED BELOW THE STONE FILL
NATCO Park offers another opportunity to not only supply a significant amount of renewable electricity to campus, but also enrich the student experience and reduce campus mowing. The open field in this park was identified in the 2010 Facilities Master Plan as a potential location for a groundmounted solar installation. While this project has been delayed for a number of reasons, it is still a prime spot for PVs. With the recent opening of the HEARTH Applied Learning Center in NATCO Park, however, demand has grown to see this open space used for more than power production. A possible solution here is an agrivoltaics dual-use program where PVs coexist with crops or livestock. This could provide both electricity generation and a partnership with a local farm that engages students with the agricultural traditions of the region. Given that the soil in NATCO Park is not well-suited to crop production without significant alteration, livestock (likely sheep) would offer ample opportunities for student engagement throughout the year (shearing, lambing, etc.) and would also eliminate the need for mowing (Carlisle). The proposed raised array in NATCO Park is highlighted in yellow at left.
Further Reading: Yale School of the Environment on Parking Lot PV Canopies
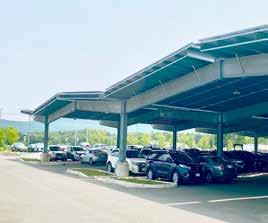
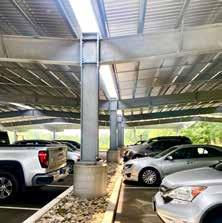

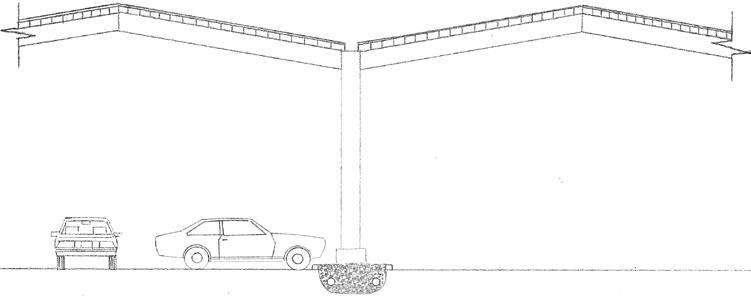
American Solar Grazing Association


Not for
Part of a
a
survey. STATE UNIVERSITY OF NEW YORK AT POTSDAM 44 Pierrepont Avenue, Potsdam, NY 13676 Kait Campbell & Emma Picardi Spring 2023 88 Village Hill Rd. Northampton, MA 01060 413-369-4044 www.csld.edu DEPARTMENT OF ENVIRONMENTAL CONSERVATION HEARTH APPLIED LEARNING CENTER
SHARED BY
CHILDCARE CENTER TOOLKITS 24/31
construction.
student project and not based on
legal
PASTURE
SHEEP & PV ARRAY
ALTERNATIVE ENERGY TOOLKIT
A PV array covers the parking lot at River Valley Co-op in Easthampton, MA where stormwater collects in catchment basins below the valleys formed by the panel structures.
A flock of sheep enjoys the shelter provided by the solar panel array that shares their pasture in PA (Penn State Agrivoltaics).
Geothermal Systems
Geothermal heat pumps (GHPs) can offer a highly efficient renewable energy heating and cooling solution. These systems can be installed in a variety of configurations, two of which are illustrated at right, including a deep vertical heat collector drilled 100 to 400 feet into the ground, serving either a single building or connected to a larger distribution center, or a shallow horizontal heat collector buried only four to six feet, often under a parking lot or installed below a building during construction. A parking lot repaving also offers a prime

opportunity to install this type of geothermal heat collector. These systems can work particularly well in tandem with PVs to allow an institution like SUNY Potsdam to generate all of its own power where the total electrical needs of the campus are greatly reduced by the heating and cooling supplied by the GHP.
All of the recommendations included in this toolkit must be evaluated by an engineer or other professional.
SHALLOW HORIZONTAL COLLECTOR

DEEP VERTICAL COLLECTOR
Amherst College’s recently installed geothermal heat pump system, diagrammed above, with a series of deep vertical collectors supplying a central plant may serve as an example for other institutions (“From Fossil Fuels to Renewable Energy”).
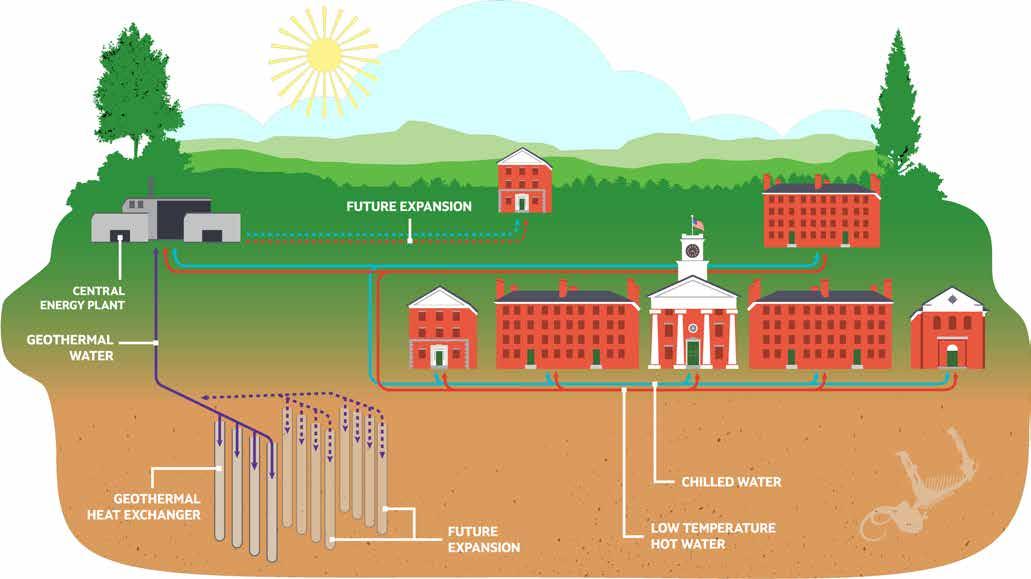
Further Reading:
EPA Guide to Geothermal Heating and Cooling Technologies
Ball State University Geothermal Installation Case Study

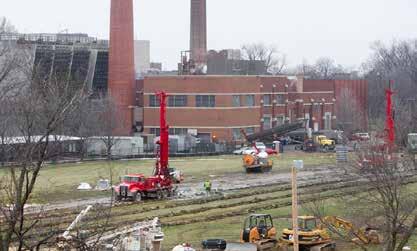

Amherst College’s Climate Action Plan
Second Nature Climate Leadership Network
Case Study:
Ball State University in Muncie, IN, completed the installation of a campus-wide geothermal heating and cooling system in 2014. The system has been a huge success for the school, resulting in significant annual energy cost reduction, greater comfort for building occupants, and a campus that is fully carbon-neutral (“Ball State University Geothermal”). In making the case for geothermal to the State, Associate Vice President for Ball State’s Department of Facilities Planning and Management, James Lowe, said, “We focused on three main criteria when proving our claim: the system’s capacity, condition, and environmental implications” (“Ball State University Geothermal”).
Not
STATE UNIVERSITY OF NEW YORK AT POTSDAM 44 Pierrepont Avenue, Potsdam, NY 13676 Kait Campbell & Emma Picardi Spring 2023 25/31 88 Village Hill Rd. Northampton, MA 01060 413-369-4044 www.csld.edu ALTERNATIVE ENERGY TOOLKIT TOOLKITS
for construction. Part of a student project and not based on a legal survey.
GROUND SOURCE HEAT PUMP
Boreholes are drilled on Ball State College’s campus in the shadow of the school’s retired coal-fired plant visible in the background (IU Environmental Resilience Institute).
Critical Wayfinding Points

Campus Gateway Signs
Signposts at Critical Intersections
Strategically Placed Campus Maps
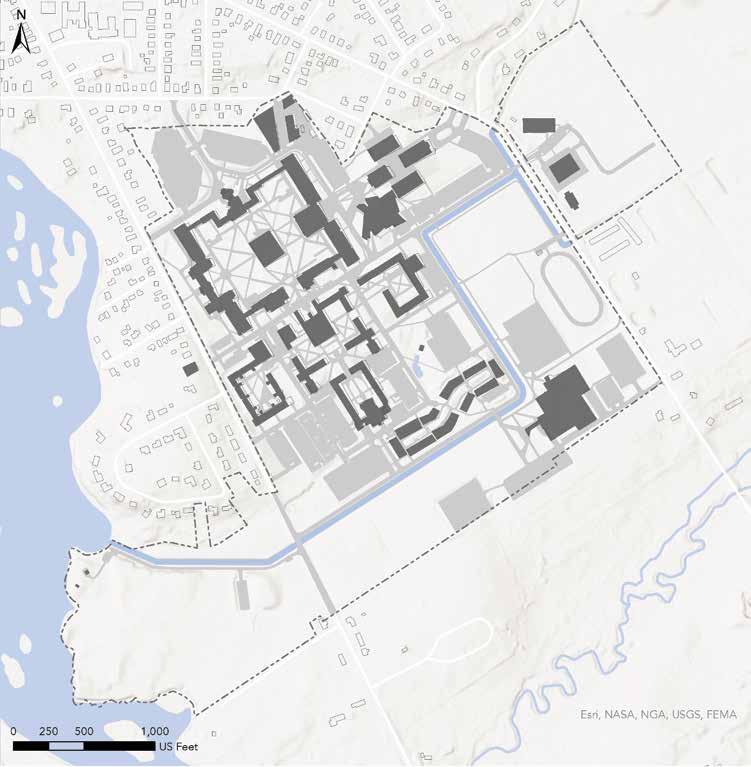
Ecology Educational Panels

Consistent Building Entrance Signs
Informational Signs
A comprehensive, consistent wayfinding system across the SUNY Potsdam campus provides a multitude of benefits to everyone from daily campus inhabitants to one-time passers-through. Signs are a visitor’s very first impression of the university as they arrive in town; they can make or break a prospective student’s first attempt at navigating around their potential new home; they can provide context for a climate-resilient land management choice that might appear at first glance as an unkempt landscape. Visual communication like this has enormous power to shape our experience of the environment, and leveraging this power can be simple.
A typical wayfinding system includes a variety of sign types that fall into four main categories: direction, confirmation, information, and regulation.
Direction
This type of sign is used to get a person from point A to point B, using arrows or other directional cues. Sample applications include a signpost pointing a new student toward a particular building or a road sign indicating which parking lot a visitor should use.

Confirmation
This type of sign verifies that a person has arrived at the correct location. Sample applications include large SUNY Potsdam signs at each entrance to campus or clear name tags outside building entry doors.
Information

This type of sign generally includes more detail about a location or feature in the landscape for visitors. Sample applications include large signs with campus maps posted throughout SUNY Potsdam or an educational sign describing the many benefits of a meadow habitat that is mowed only once per year.
Regulation
This type of sign is used to ensure that visitors and community members conduct themselves in a way that respects university property. Sample applications include no smoking signs outside campus buildings or speed limit signs on university roads.
The key to tying this system together is consistent design, relying on color, font, and material to indicate that each element represents a piece of a unified strategy for ensuring efficient and safe navigation throughout the campus. The most critical components in this system include formalized campus entrance signs, campus maps at visitor parking lots and throughout high-traffic areas, obvious entrance signs for academic, residential, and athletic buildings, and ecological information signs that both educate passersby and act as “cues to care” for novel horticultural areas, signaling intentionality.
Case Study:
University of Waterloo in Ontario, Canada, began implementation of a comprehensive wayfinding project in 2018, designed to “create a positive campus arrival and navigation experience by helping people reach their destinations quickly and confidently through a consistent, coordinated and scalable system” (“Campus Wayfinding Project”). Through engagement with students, faculty, and staff and a partnership with Entro Communications, the university developed a system that prioritized universal functionality, visual brand identity, ease of maintenance and material longevity, and future adaptability (“Campus Wayfinding Project”).


Informational signs near less conventional landscape features such as meadows, native pollinator beds, early successional forest, and aquatic edge habitat can provide educational opportunities for passersby and indicate that what might appear uncared for is in fact a highly deliberate, managed landscape. This information may include the ecological benefits provided by the area, plant and animal species that thrive in that habitat, and details about the creation of that landscape.
Further Reading:
University of Waterloo’s Campus Wayfinding Project
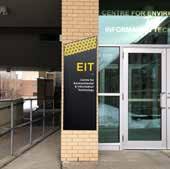
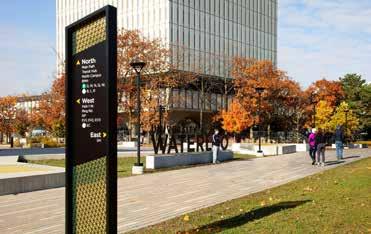
The Value of Signs in an Ecological Landscape

Not for construction. Part of a student project and not based on a legal survey. STATE UNIVERSITY OF NEW YORK AT POTSDAM 44 Pierrepont Avenue, Potsdam, NY 13676 Kait Campbell & Emma Picardi Spring 2023 26/31 88 Village Hill Rd. Northampton, MA 01060 413-369-4044 www.csld.edu WAYFINDING TOOLKIT TOOLKITS
Waterloo’s wayfinding system was developed as a comprehensive “family” of signs as illustrated above. The photos below and to the left show those signs installed across the campus (“Campus Wayfinding Project”).
Outdoor Gathering
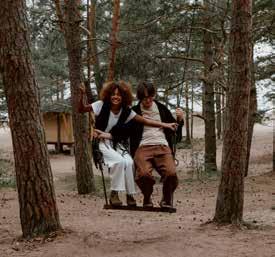
Recommended Outdoor Classroom Spaces
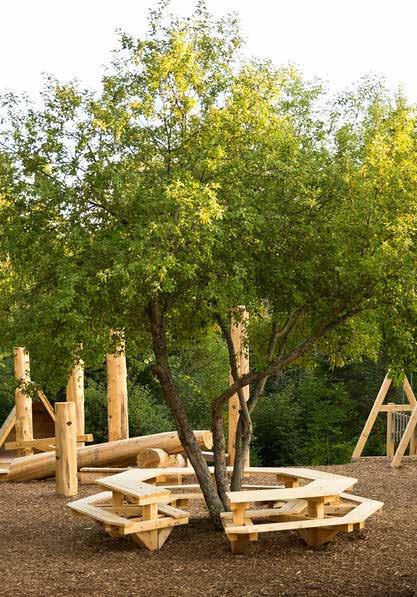
Recommended Leisure Spaces


Building Community Outdoors

Creating opportunities for the SUNY Potsdam community to gather outside by designing spaces meant to facilitate both learning and lounging is a critical element in the comprehensive campus landscape plan. Students and faculty both expressed a need for more of these spaces or improvements to those that already exist. These spaces can take many forms, including formal outdoor classrooms and casual leisure spaces. While the campus already has a number of outdoor gathering areas, many see little use because they lack a few basic components of human comfort, e.g., shade, shelter, work surfaces, or comfortable seating. Some of these issues are manageable with a strategically planted tree or a comfortable south-facing bench; others may require relocation.
Outdoor Classrooms
While the campus currently has two formal outdoor classroom (in red on the map at left) spaces located inside the academic quad, neither functions well as a teaching space as they lack shade, shelter, and comfortable seating. With lecterns situated in front of semi-circular benches, these spaces appear to be designed for a lecture or presentation, but without the ability to project content or surfaces for students to write on, the classrooms are not well-suited to this purpose. Many faculty noted that they would typically choose to bring a class outside either for a specific field work exercise or for a group discussion. All that’s needed for the former is the field while the latter often works best if a group is able to engage with each other seated in a circle rather than in front-facing rows. The map at left highlights in yellow areas on campus that are already primed to provide shade from the summer (and late spring/early autumn) sun and shelter from the winter winds in locations within or relatively close to the academic quad.


Leisure Spaces
There are informal outdoor seating areas on campus, but few provide a sense of cohesion or comfort for users. Many students noted that when they spend time outdoors, they hang a hammock between trees or lie on a blanket in the grass, but there aren’t many spaces to do their homework outdoors, gather in a group, or stop for a moment to step away from a busy day. The map at left highlights several areas on campus that could offer these opportunities because of their central location (e.g., the Barrington Backyard), existing tree cover (e.g., Marshall Park), or special natural features (e.g., the northwest corner of Lehman Park with its sunset view over the Raquette). Building a gathering space around a fire pit in Lehman Park, for example, could provide a destination to which students who feel ambivalent about exploring this far side of campus are comfortable venturing out. Many other areas on campus could be improved with outdoor leisure elements, however, which might include cafe tables, swings, campfire rings, or lounge seating.
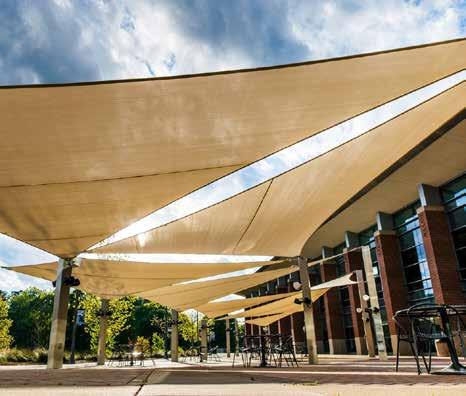
Not for construction. Part of a student project and not based on a legal survey.
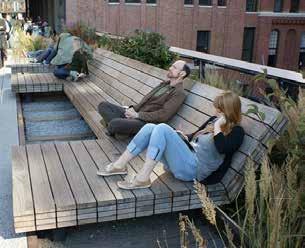
STATE UNIVERSITY OF NEW YORK AT POTSDAM 44 Pierrepont Avenue, Potsdam, NY 13676 Kait Campbell & Emma Picardi Spring 2023 27/31 88 Village Hill Rd. Northampton, MA 01060 413-369-4044 www.csld.edu TOOLKITS OUTDOOR GATHERING TOOLKIT
Existing Outdoor Classroom
Movable lounge seating components on the Highline in New York City are able to slide back and forth on old railroad tracks which allows users to customize their experience. This approach also prevents furniture from being easily removed or damaged (Gercens).
Fire rings and fire pits may help to create habitable outdoor spaces in winter (Kindel Media).
This outdoor table design allows students to face each other while still providing a surface to take notes on (Hendrick Farm).
Shade sails are a means of creating temporary shade structures during the warmer months (Materials). Swings aren’t just for children. Opportunities for students to take a break from the daily grind to engage in an activity they’ve known since childhood could provide an easily accessible outlet for stress relief (cottonbro studios).
PIERREPONT AVENUE
BARRINGTONDRIVE OUTER MAIN STREET
Prioritizing Pedestrians

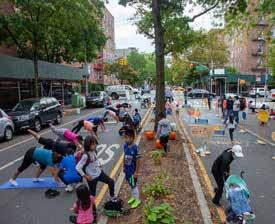


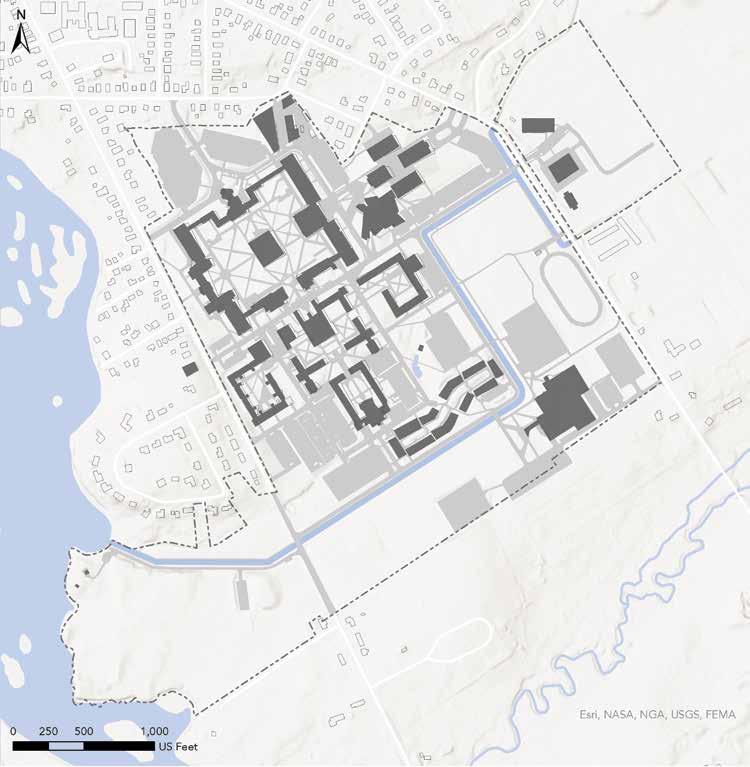
At the heart of campus where the academic and residential zones converge, the Student Union funnels students in and out while they race to class, chat with friends, and stare down distractedly at their phone screens. Bisecting what would otherwise be a seamless transition from one half of campus to the other, however, Barrington Drive creates an obstacle that this steady stream of pedestrian traffic must navigate and, according to students, results in friction between people and cars at the best of times and injury at the worst.
One remedy for this situation is the closure of the central section of Barrington Drive to through-traffic, blocking off the stretch between Watertown Drive and Massena Drive with locked gates or bollards at either end. Vehicles are still able to drive through campus by turning right onto Watertown Drive when approaching from the west or left onto Massena Drive when approaching from the east, and the center of Barrington Drive is accessible to university police and emergency vehicles at any time and can be opened to the public during events. This creates the space for uninterrupted pedestrian flow between two distinct parts of campus and prioritizes pedestrian safety. Closing this section of the road to regular traffic also provides an opportunity to develop temporary programming—for example, cafe tables, raised beds, etc.—in the existing parking spaces.

Barrington Drive is not the only location on campus where interactions between cars and people can be made safer. Intersections throughout campus can be improved with speed tables, which do double-duty as speed bumps and accessible crosswalks, illuminated pedestrian crossing signs, more street lamps, and improved Ditch crossings. These changes will reinforce pedestrian safety at SUNY Potsdam and create a more welcoming and walkable campus for all.
CANTONSTREET
Pedestrian Infrastructure
Crosswalk Needed
Ditch Crossing Needed
Barrington Drive Closure Area
New Through-Traffic Route

Emergency & Maintenance Route Only
Case Study:
Burlington, VT, permanently closed Church Street to through-traffic in 1980, opening the renowned Church Street Marketplace one year later. This pedestrian street, designated as one of American’s Great Public Spaces by the American Planning Association, forms the heart of the city’s downtown and attracts tourists throughout the year (History). While vehicles are able to access the storefronts at specified hours, foot traffic is the default here with plenty of space for food trucks, holiday lighting, and street performances for strollers to enjoy.
SPEED TABLE WITH PAINTED CROSSWALK FORCES VEHICLES TO SLOW AND ELIMINATES CURB CUTS
Case Study:
New York City’s efforts to create pedestrianonly streets, or Open Streets, during the height of COVID-19 offer a guide for all caroriented communities in creating streetscapes that cater predominantly to foot traffic. This experiment has blossomed into an annual summer tradition, and in 2023, nearly 300 city blocks will be closed to through-traffic, allowing New Yorkers to stroll, eat, cycle, and play in areas typically limited to vehicles and creating continuity in neighborhoods that are otherwise criss-crossed by cars throughout the year (Kriegstein).
FLASHING PEDESTRIAN CROSSING SIGNS AND INSTREET YIELD SIGNS ALERT DRIVERS BEFORE THEY REACH THE SPEED TABLE


STATE UNIVERSITY OF NEW YORK AT POTSDAM 44 Pierrepont Avenue, Potsdam, NY 13676 Kait Campbell & Emma Picardi Spring 2023 28/31 88 Village Hill Rd. Northampton, MA 01060 413-369-4044 www.csld.edu CIRCULATION TOOLKIT TOOLKITS
Not for construction. Part of a student project and not based on a legal survey.
A STREET LAMP AT EACH CORNER OF THE SPEED TABLE ENSURES THAT DRIVERS AND PEDESTRIANS CAN SEE EACH OTHER
An Open Streets event on 101st Street in East Harlem in 2020 where cafe tables and potted plants define the boundaries of a safe outdoor play space (Street Lab).
Summer 2022 on 34th Avenue in Queens was alive with yoga classes and sidewalk chalk (Alfresco NYC).
Burlington’s Church Street in the snow (DMCA).
SPIN Trail Layout

ABA Trail Segments
ADA Trail Segments
Connection to Existing Campus Paths
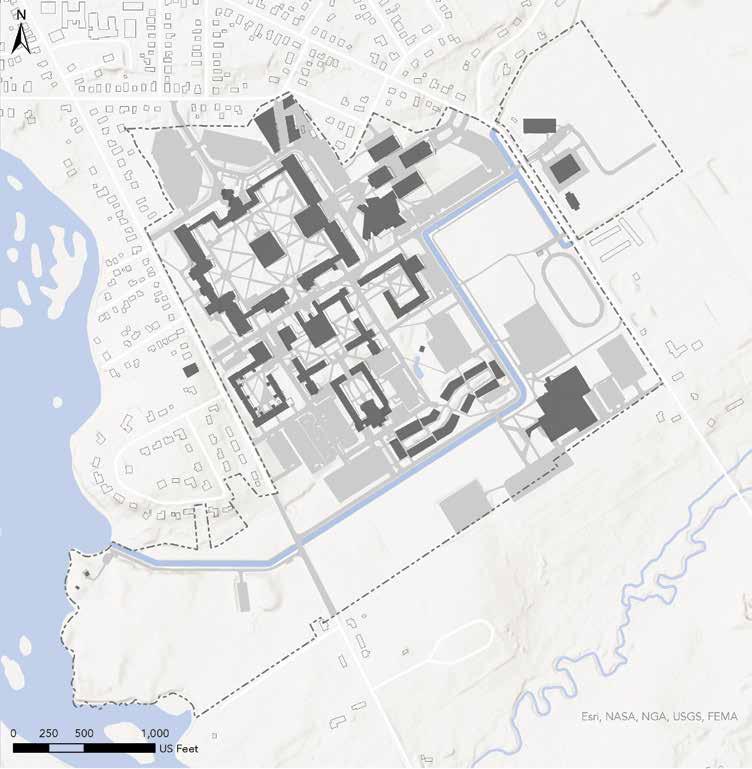
The SUNY Potsdam Interpretive Nature (SPIN) Trail
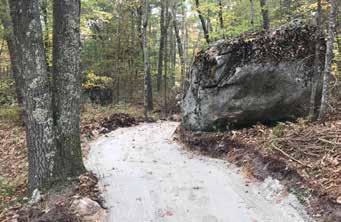
A trail accessible to people of all physical abilities, also known as an “all persons trail,” is a tool to tie together the open spaces on the outskirts of campus to the residential and academic core, encouraging community members to spend more time outdoors, which the World Health Organization has shown to have an enormous impact on mental health outcomes (“World Health Organization”). The SPIN trail links together areas of ecological interest and recreation, augmented by directional and informational wayfinding elements, and joins them to primary pedestrian routes. Its sinuous shape, in contrast to the highly orthogonal layout of the campus, and pervious surface material identify it as different from the typical concrete paths cutting through the outdoors, allowing community members to discover pockets of ecological novelty on campus that they might otherwise pass by. Sections of the trail that pass through largely undeveloped open space are designed to adhere to the US Forest Service Trail Accessibility Guidelines as designated by the Architectural Barriers Act, or ABA. The generous width, low slopes, regular rest areas, and firm, stable surface materials designate it as universally accessible (“Trail Guidelines”). Specifications for trail dimensions, materials and required grades are provided below. Sections of the trail that enter the developed campus core will likely need to comply with ADA requirements.
ABA Trail Design Specifications
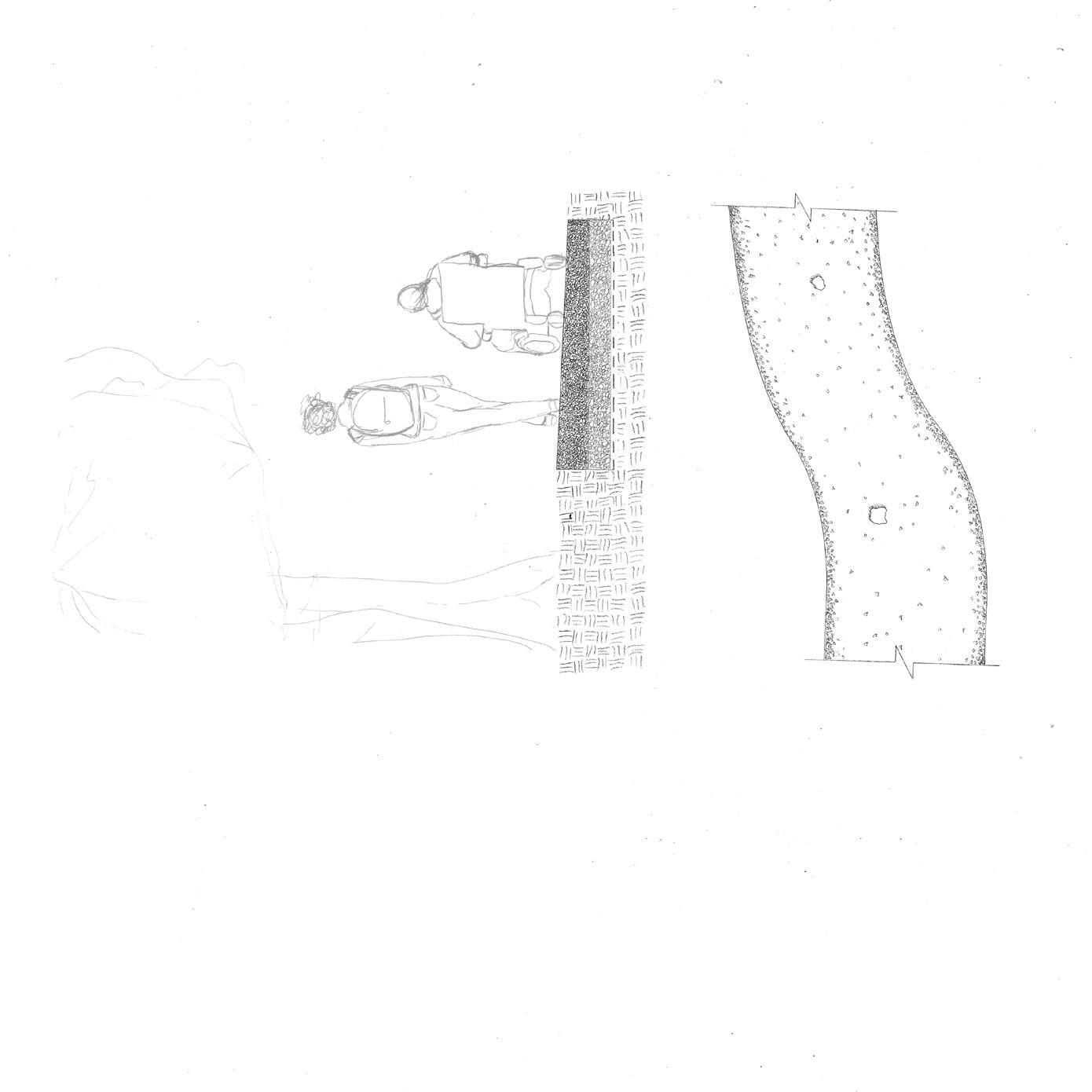

Running Slope Specs
Sample ABA Trail Segment
Case Study:
Designed and built by renowned trailbuilder Peter Jensen, the Nature Conservancy’s newly opened all persons trail in Manchester, NH, meanders through a rare New England landscape, offering easy access to the outdoors for people of different mobility levels. The trail was developed in collaboration with members of the Cowasuck Band of the PennacookAbenaki People as a way to share and celebrate Indigenous knowledge with the public and integrates hands-on activities, informational signs, and audio tours into the trail-going experience (“All Persons Trail in Manchester”). The new all persons trail at the Nature Conservancy’s Cedar Swamp Preserve
% Grade Run Length
5% or less any distance
5% - 8.3% up to 200ft
8.3% - 10% up to 30ft
10% - 12% up to 10’
• 70% or more of the trail’s total length must have a running slope less than 8.3%.
• If the trail is less than 60in wide, a passing space of a minimum 60in x 60in must be provided at least every 1,000ft.
• When moving between sections of grades higher than 5%, a rest interval must be provided.
• When navigating areas of steep terrain, the trail grade should never exceed 50% of the natural slope.
• Incorporating grade reversals, aligning the trail with natural rises and falls in the landscape, will create self-draining microwatersheds rather than allowing for sheet flow across the treadway which creates sediment build-up all along the low side of the trail, damming up runoff and creating a maintenance headache.
2% - 5% CROSS SLOPE RUNNING SLOPE <5% (SEE CHART FOR EXCEPTIONS)
NO OBSTACLES HIGHER THAN 2” IN THE TREADWAY, SPACED NO CLOSER THAN 48” APART
Further Reading: Peter S. Jensen & Associates, LLC
The Nature Conservancy’s Cedar Swamp Preserve Trail All Persons Trail Standards & Technical Requirements
STATE UNIVERSITY OF NEW YORK AT POTSDAM 44 Pierrepont Avenue, Potsdam, NY 13676 Spring 2023 29/31 88 Village Hill Rd. Northampton, MA 01060 413-369-4044 www.csld.edu TOOLKITS 36”- 60” 60” MIN. REST INTERVAL EVERY 1,000FT WITH <5% CROSS SLOPE
A
winds through the woods. Photo courtesy of Joanne Glode©
Further Reading
Lawn Alternative Toolkit
The Unlawnful Campaign
From Lawns to Meadows
Planted Beds Toolkit
Planting in a Post-Wild World
Wild Seed Project Plant Selection Guides
Garden Revolution
Bee Campus USA
Pollinator Conservation Resources: Northeast Region
Tree Planting Toolkit
Tree Campus Higher Education
Energy-Wise Landscape Design
International Society of Arboriculture
Sucessional Landscapes Toolkit
Messy Ecosystems, Orderly Frames
Forest Succession & Management
Stormwater Management Toolkit
DEC Trees for Tribs Program
Green Infrastructure Leadership Exchange
Green Infrastructure at SUNY New Paltz
Alternative Energy Toolkit
Yale School of the Environment on Parking Lot PV Canopies
American Solar Grazing Association
EPA Guide to Geothermal Heating and Cooling Technologies
Ball State University Geothermal Installation Case Study
Amherst College’s Climate Action Plan
Second Nature Climate Leadership Network











Wayfinding Toolkit
University of Waterloo’s Campus Wayfinding Project
The Value of Signs in an Ecological Landscape
Circulation Toolkit
Peter S. Jensen & Associates, LLC
The Nature Conservancy’s Cedar Swamp Preserve Trail
All Persons Trail Standards & Technical Requirements

https://northeastpermaculture.org/unlawnful/
https://stonepierpress.org/store/lawns-into-meadows
https://www.hachettebookgroup.com/titles/thomas-rainer/planting-in-a-post-wild-world/9781604695533/?lens=timber-press
https://shop.wildseedproject.net/collections/publications
https://lweanerassociates.com/garden-revolution-how-our-landscapes-can-be-a-source-of-environmental-change/
https://beecityusa.org/bee-campus-usa-commitments/
https://www.xerces.org/pollinator-resource-center/northeast
https://www.arborday.org/programs/tree-campus-higher-education/
https://newsociety.ca/products/9781550924435?sitedomain=us
https://www.isa-arbor.com/
https://deepblue.lib.umich.edu/bitstream/2027.42/49351/1/MessyEco.pdf
https://smallfarms.cornell.edu/2016/04/forest-succession-and-management/
https://www.dec.ny.gov/animals/77710.html
https://giexchange.org/
https://www.newpaltz.edu/sustainability/view-programs-and-progress/green-infrastructure/
https://e360.yale.edu/features/putting-solar-panels-atop-parking-lots-a-green-energy-solution
https://solargrazing.org/what-is-solar-grazing/
https://www.epa.gov/rhc/geothermal-heating-and-cooling-technologies
https://eri.iu.edu/erit/case-studies/ball-state-university-geothermal.html
https://www.amherst.edu/about/sustainability/climate-action
https://secondnature.org/climate-action-guidance/network/
https://uwaterloo.ca/wayfinding/
https://www.ecobeneficial.com/2014/07/value-signs-ecological-landscape/
https://www.trailbuilders.com/index.php
https://www.nature.org/en-us/newsroom/nh-all-persons-trail-opens-manchester/ https://www.beneficialdesigns.com/standards/trails
Not
STATE UNIVERSITY OF NEW YORK AT POTSDAM 44 Pierrepont Avenue, Potsdam, NY 13676 Kait Campbell & Emma Picardi Spring 2023 30/31 88 Village Hill Rd. Northampton, MA 01060 413-369-4044 www.csld.edu APPENDIX
for construction. Part of a student project and not based on a legal survey.
Icons Courtesy of the Noun Project
“Outdoor Seating” by tommylau
“Bee” by Symbolon “Rain” by Larea “Winter” by Adrien Coquet
“Sign” by Drishya “Walk” by Bakunetsu Kaito
“Solar Panel” by Jackvisual assets
“Stormwater” by Made x Made Icons
“Wild Animals” by Chattapat
“Fruit Tree” by tezar tantular
“Flowers” by Made by Made
“Lawn” by jc werly
Works Cited
• “About the Haudenosaunee Confederacy.” Haudenosaunee Confederacy, 24 June 2021, www.haudenosauneeconfederacy.com/who-we-are/.
• “All Persons Trail in Manchester Opens on Earth Day.” The Nature Conservancy, 22 Apr. 2022, www.nature.org/en-us/newsroom/nh-all-personstrail-opens-manchester/.
• Bai, Hua et al. “How college experiences impact student learning outcomes: Insights from Chinese undergraduate students.” Frontiers in psychology vol. 13 1021591. 8 Nov. 2022, doi:10.3389/fpsyg.2022.1021591
• “Ball State University Geothermal.” Environmental Resilience Institute, eri.iu.edu/erit/case-studies/ball-state-university-geothermal.html.
• “Bees & Pollinators.” Pollinator Friendly Alliance, www.pollinatorfriendly.org/bees.
• Bryce, Sandra A., et al. “Ecoregions of New York.” Ecologicalregions.Info, www.ecologicalregions.info/htm/ny_eco.htm.
• “Campus Wayfinding Project.” University of Waterloo, uwaterloo.ca/wayfinding/.
• Carlisle, Steven C. 2005, Soil Survey of St. Lawrence County, New York.
• “COVID-19 Pandemic Triggers 25% Increase in Prevalence of Anxiety and Depression Worldwide.” WHO, 2 Mar. 2022, COVID-19 pandemic triggers 25% increase in prevalence of anxiety and depression worldwide. “Ecoregions.” EPA, www.epa.gov/eco-research/ecoregions.
• “Fast Facts - SUNY .” The State University of New York, Jan. 2023, www.suny.edu/about/fast-facts/.
• Frumkin, Howard et al. “Nature Contact and Human Health: A Research Agenda.” Environmental health perspectives vol. 125,7 075001. 31 Jul. 2017, doi:10.1289/EHP1663
• Fullterton, David. “Conversation with David Fullerton.” 8 May 2023.
• “Green Infrastructure.” Sustainability SUNY New Paltz, www.newpaltz.edu/sustainability/view-programs-and-progress/green-infrastructure/.
• “History.” Church Street Marketplace, churchstmarketplace.com/history.
• Jordan et. al. , Sarah Foltz. Habitat Assessment Guide for Pollinators in Yards, Gardens, and Parks, The Xerces Society for Invertebrate Conservation, Portland, OR, 2019.
• Kettler, Tim. “Soil Moisture Regimes.” Plant and Soil Sciences eLibrary, passel2.unl.edu/view/lesson/69c7561e50b3/10#:~:text=Soils%20 with%20a%20ustic%20moisture,have%20sufficient%20moisture%20for%20crops.
• Kinney, Jim. “River Valley Co-Op Gets e OK for Solar at Easthampton Store.” Masslive, 29 Aug. 2020, www.masslive.com/business/2020/08/ river-valley-co-op-gets-eversource-ok-for-solar-project-at-easthampton-store.html.
• Knoche, Layne, and Eliana Brown. “Planting in Layers: How to Design with Native Species.” Planting in Layers: How to Design with Native Species, 20 Apr. 2021, redoakraingarden.org/2020/12/17/planting-in-layers-how-to-design-with-native-species/.
• Kriegstein, Brittany. “Open Streets Program Officially Returns to NYC for Summer 2023.” Gothamist, 24 Apr. 2023, gothamist.com/news/nycdot-announces-expanded-open-streets-program-for-summer-2023.
• Lacey, Thaler, Reilly, & Wilson. Potsdam, NY, 2021, Facilities Master Plan Update. 2021.
• “No Mow Lawn Seed Mix.” Prairie Nursery , www.prairienursery.com/no-mow-lawn-seed-mix.html.
• Phyto Studio. “Pollinator & Bird Garden.” Phyto Studio, www.phytostudio.com/psu. Accessed 22 June 2023.
• “Raquette River, Middle, and Tributaries.” NYS Water Quality, 2009, www.dec.ny.gov/data/WQP/PWL/0903-0064.pdf.
• Reed, Sue. Energy-Wise Landscape Design a New Approach for Your Home and Garden. New Society Publishers, 2014.
• Selbig, William R. “Evaluating the Potential Benefits of Permeable Pavement on the Quantity and Quality of Stormwater Runoff Completed.” USGS, 17 Mar. 2019, www.usgs.gov/centers/upper-midwest-water-science-center/science/evaluating-potential-benefits-permeable-pavement.
• “Soil Lead Fact Sheet.” Center for Agriculture, Food, and the Environment, 31 Mar. 2020, ag.umass.edu/soil-plant-nutrient-testing-laboratory/ fact-sheets/soil-lead-fact-sheet.
• “SUNY Enrollment.” SUNY, 2022, tableauserver.suny.edu/t/IRPublic/views/Enrollment2012-2022/ CampusEnrollment?%3Aembed=y&%3AisGuestRedirectFromVizportal=y.
• Talbot, Mary. “More Sustainable (and Beautiful) Alternatives to a Grass Lawn.” National Resource Defense Council, 30 Sept. 2016, www.nrdc. org/stories/more-sustainable-and-beautiful-alternatives-grass-lawn.
• Tallamy, Douglas W. Bringing Nature Home. Timber Press, 2007.
• “Trail Guidelines, Federal Standards and Best Practice.” Beneficial Designs Inc, 9 Feb. 2021, www.beneficialdesigns.com/standards/trails/.
• University of Connecticut College of Agriculture and Natural Resources. Rain Gardens in Conneticut: A Design Guide for Homeowners, Cooperative Extension Offices, Storrs, CT, 2007.
• USDA Plant Hardiness Zone Map, planthardiness.ars.usda.gov/.
• West, Claudia and Thomas Rainer. Planting in a Post-Wild World: Designing Plant Communities for Resilient Landscapes. Timber Press, 2016.
• “World Health Organization Highlights Urgent Need to Transform Mental Health and Mental Health Care.” World Health Organization, 17 June 2022, www.who.int/news/item/17-06-2022-who-highlights-urgent-need-to-transform-mental-health-and-mental-health-care.
Images Cited
• Alfresco NYC. 6sqft, 28 Apr. 2022, https://www.6sqft.com/here-are-nycs-new-open-street-locations-for-the-2022-season/.
• Asters, https://c1.wallpaperflare.com/preview/952/554/443/herbstastern-asters-flowers-autumn.jpg. Atypeek Dgn. Bunch of red berries on branch of shrub, https://images.pexels.com/photos/5986314/pexels-photo-5986314. jpeg?auto=compress&cs=tinysrgb&w=1260&h=750&dpr=2.
• “Campus Wayfinding Project.” University of Waterloo, uwaterloo.ca/wayfinding/.
• Cardillo, Rob. Phyto Studio, www.phytostudio.com/psu.
• cottonbro studio. Pexels, 15 Sept. 2020, https://www.pexels.com/photo/photo-of-a-man-and-a-woman-riding-a-swing-together-5364793/.
• Derek Ramsey. Butterfly Weed 3 Stagets of Bloom, https://commons.wikimedia.org/wiki/File:Butteryfly_Weed_3_Stages_of_Bloom_2240px.
jpg.
• DMCA. “Church Street, Burlington, Vermont.” Pxfuel, https://www.pxfuel.com/en/free-photo-qeqrj.
• Drburhan. Little bluestem grass on a bright sunny summers day, https://as2.ftcdn.net/v2/jpg/05/22/19/53/1000_F_522195308_
oYtQ11qnlgqR2AG3CD2QiHs4RuZOCXRs.jpg.
• Dryas. Gaultheria Procumbens, 11 Oct. 2008, https://commons.wikimedia.org/wiki/File:Gaultheria_procumbens_1.JPG.
• Flowers, https://www.wallpaperflare.com/summer-flowers-garden-greens-summer-flowers-calendula-wallpaper-wnkmw. Acessed 21 June 2023.
• “From Fossil Fuels to Renewable Energy.” Amherst College, https://www.amherst.edu/about/sustainability/climate-action. Glode, Joanne. The Nature Conservancy, The Nature Conservancy, https://tnc.app.box.com/s/yxsqmybl7mpgk87o2zzyqvqrvmx07eta/file/1243030644970.
• Gercens, Karl. Pinterest, https://www.pinterest.com/pin/136796907401784382/.
• Grthirteen. Alyssum Flowers, https://as1.ftcdn.net/jpg/01/66/96/17/240_F_166961760_1kATqB4jbYDIUja20XkJtT6XaiKS7ilz.jpg.
• Hendrick Farm, https://www.hendrickfarm.ca/gallery/playground-gallery/.
• Hobster, Graham. One Earth, https://www.oneearth.org/ecoregions/gulf-of-st-lawrence-lowland-forests/.
• Holi Landscape Photography. “Z’scape Adds Grassy Amphitheatre and Wild Garden to Hotel in Rural China.” Dezeen, 26 Sept. 2022, https:// www.dezeen.com/2022/09/26/zscape-wilderness-garden-and-amphitheatre-china/.
• IU Environmental Resilience Institute, Indiana University, https://eri.iu.edu/erit/case-studies/ball-state-university-geothermal.html.
• Kindel Media. Pexels, 15 Mar. 2021, https://www.pexels.com/photo/woman-playing-guitar-7149155/. Lavin, Matt. Cornus sericea, https:// commons.wikimedia.org/wiki/File:Cornus_sericea_%285257603697%29.jpg. Acessed 21 June 2023.
• LifeisticAC. Feather reed grass, https://as2.ftcdn.net/v2/jpg/04/20/14/69/1000_F_420146941_h4vt3YPMSXltC6bPD0Amli9W3md5BoXi.jpg.
• Lightsource BP. Bay Journal, 3 May 2022, https://www.bayjournal.com/news/climate_change/sheep-and-solar-panels-using-solar-sites-forpastureland/article_c1899a84-c4e2-11ec-b63c-7fa1a501105d.html.
• Lola, Christin. Many Tiny Yellow and White Daisy Flowers of the Roman Chamomile Herb Plant, https://as1.ftcdn.net/ jpg/03/66/33/61/240_F_366336132_Iu3jJOzAYCsg9ef1VkRBu4y3VkfSrFd0.jpg.
• Materials. “Shade Structures for Outdoor Spaces.” ArchDaily, 24 Feb. 2019, www.archdaily.com/906449/shade-structures-for-outdoor-spaces-6tips-to-incorporate-into-your-next-project.
• Marino, John. “Potsdam New York.” Wikimedia Commons, 15 Jan. 2010, https://commons.wikimedia.org/wiki/File:Potsdam_New_York.jpg.
• New York City DOT, 2023, https://www.nyc.gov/html/dot/html/pedestrians/openstreets.shtml.
• “Penn State Agrivoltaics.” Lightsource BP, https://lightsourcebp.com/us/news/first-lightsource-bp-u-s-agrivoltaics-program-launches-inpennsylvania/.
• Permaculutre Association of the Northeast. Untitled, http://northeastpermaculture.org/wp-content/uploads/2022/09/IMG_5112.png.
• Phyto Studio. “Layers of a Designed Plant Community.” Phyto Studio, https://www.phytostudio.com/.
• Pisotckii. Achillea Millefolium. Yarrow in Late Summer in the Meadow, https://as1.ftcdn.net/jpg/02/22/31/68/240_F_222316843_
OP3B4Ch8fWw3H91hBBPgGcaNdO7NSeJg.jpg.
• Prambuwesas. A Dome-Shaped, Porcupine-like Tuft of Fine Green Grass Festuca Ovina (Sheep’s or Sheep Fescue), https://as1.ftcdn.net/ jpg/03/51/17/57/240_F_351175741_hCOJVPtJwb106mMIAp0arXCLOLlul4dJ.jpg. A Close up of a Tufted Bright Fresh Green Grass in Dew in the Field.
• “Rainwater Cistern for Irrigation.” Sustainability , SUNY New Paltz, https://www.newpaltz.edu/sustainability/rainwater-cistern-for-irrigation/.
• Street Lab. The Municipal Art Society of New York, 9 Sept. 2020, https://www.mas.org/news/director-of-the-public-realm-comments-to-citycouncil/.
• SUNY Potsdam, https://www.potsdam.edu/.

• Valkoinen7. Red Fescue with Spikelets on the Blurred Background Plants, https://as1.ftcdn.net/v2/jpg/02/90/46/78/1000_F_290467891_ PFYB6QqnIUUcxFvhyqTiYRJf1AUt5jJL.jpg.
• “Vegetated Swale.” Sustainability, SUNY New Paltz, https://www.newpaltz.edu/sustainability/vegetated-swale/.
• Young. The Wild Brown Carex Weed Plant, https://as1.ftcdn.net/v2/jpg/04/06/96/30/1000_F_406963063_ zz4YU5zp9s74fTo3xmZFqmQmzRcnjihZ.jpg.
GIS Data
• “New York State Ecoregions.” EPA, www.epa.gov/eco-research/ecoregion-download-files-state-region-2#pane-30.
• “NOAA LiDAR Data Access.” NOAA, coast.noaa.gov/dataviewer/#/lidar/search/.
• NRCS. “Soil Data Explorer.” Web Soil Survey, websoilsurvey.nrcs.usda.gov/.
• “NYS Building Footprints.” NYS GIS Clearinghouse, data.gis.ny.gov/datasets/sharegisny::nys-building-footprints/ explore?location=42.732049%2C-75.809342%2C7.94.
• “NYS Hydrography.” NYS GIS Clearinghouse, data.gis.ny.gov/maps/nys-hydrography/explore?location=42.907358%2C-75.610701%2C7.62.
• “NYS Streets.” NYS GIS Clearinghouse, data.gis.ny.gov/datasets/sharegisny::nys-streets/explore?location=42.730062%2C-75.868839%2C7.90.
• Rogers, Jessica. “Campus Tree Inventory.” SUNY Potsdam, 2022.
• Rogers, Jessica. “ENV290 Field Notes.” SUNY Potsdam, 2022.
Not for construction. Part of a student project and not based on a legal survey. STATE UNIVERSITY OF NEW YORK AT POTSDAM 44 Pierrepont Avenue, Potsdam, NY 13676 Kait Campbell & Emma Picardi Spring 2023 31/31 88 Village Hill Rd. Northampton, MA 01060 413-369-4044 www.csld.edu APPENDIX































































































































































































































































































































