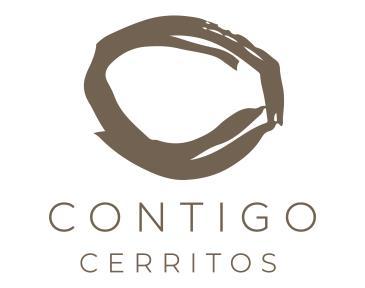CONTIGO CERRITOS


Boutique Luxury Oceanfront Residences

This is the Place…

The Community
Floorplans
Our Amenities
Availability






Boutique Luxury Oceanfront Residences

This is the Place…

The Community
Floorplans
Our Amenities
Availability



This is the place where adventure is right outside of your door … and so are really great margaritas. Where traditions are something worth repeating, whether that be sunrise surf sessions or sunset gongs on the Overlook. Where mixing business with pleasure isn’t so bad after all. Where the only kind of shoes required are the ones that are easy to kick off. Where we go to live, not to sightsee. Where the most genuine experiences come from going with the flow.
This is the place where home is where you’re happiest.

Nestled between mountainous desert landscape and golden sand, Contigo Cerritos is the perfect balance of luxury and adventure. Our intimate community of boutique casitas is inspired by the adventures you seek, the connections you make, and the traditions you create. Contigo Cerritos is both away from it all and close to all that matters.
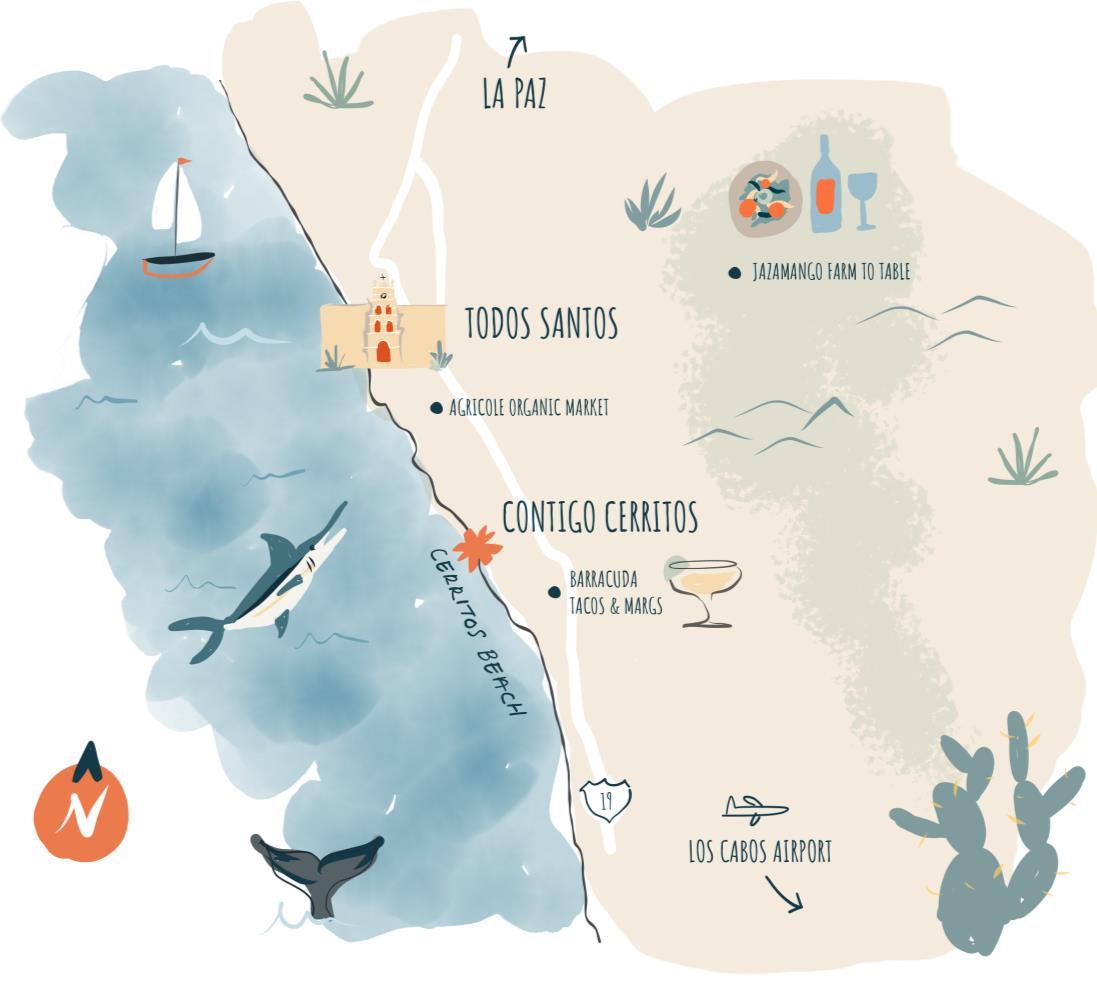

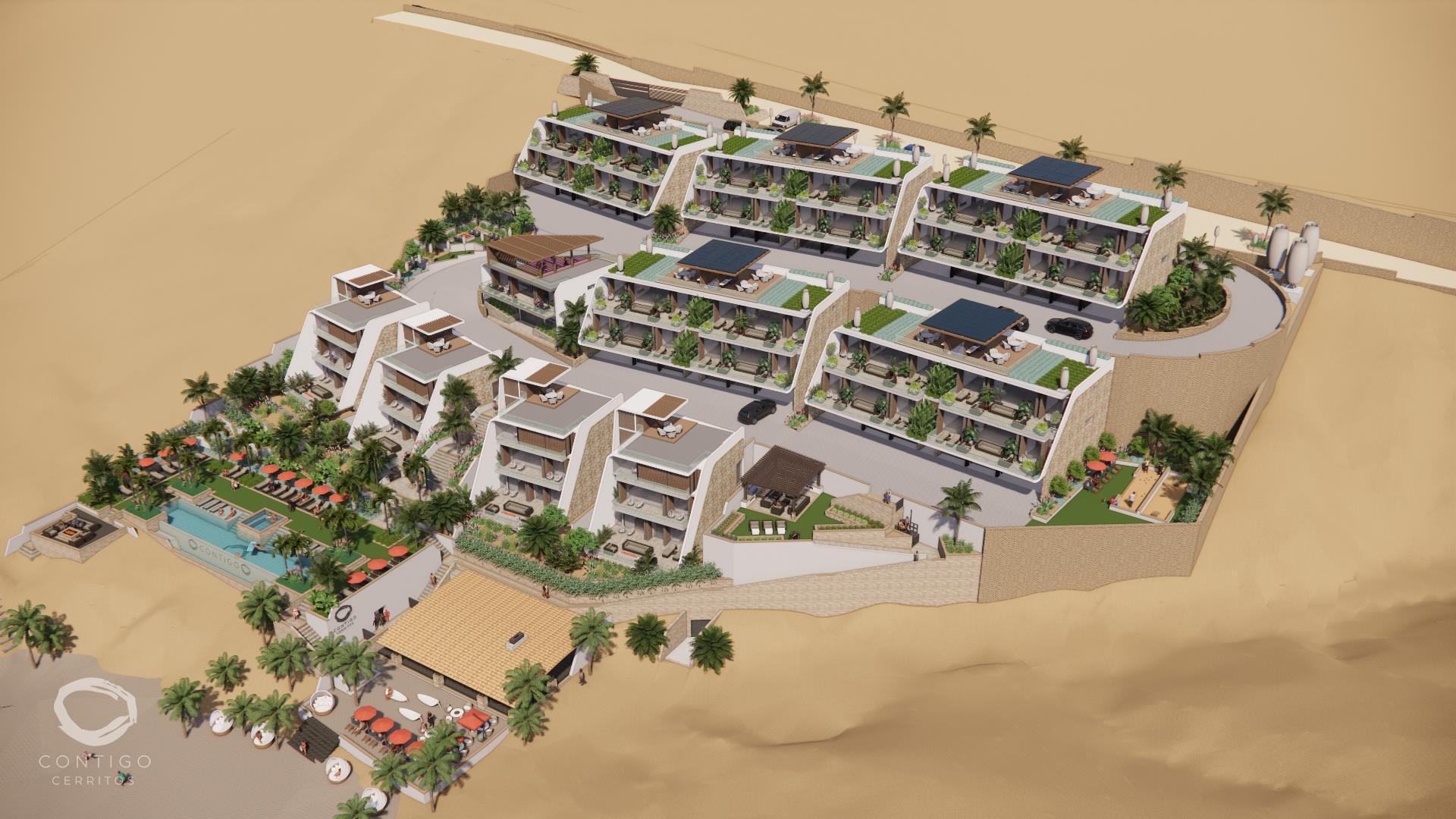
OUR COMMUNITY Four Villas, two Townhomes, and 16 Residences Photos and renders are for illustrative purposes only and should not be interpreted as the finished product. Features and amenities are subject to change without notice.
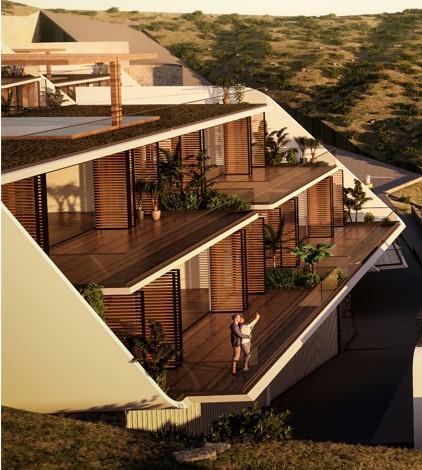
• 1,600+ sf total, approx. 1,200 sf air-conditioned space, 400+ sf patio
• Open concept living: spacious dining, kitchen area with ocean views, large terrace with firepit
• Full kitchen appliance package
• In-unit washer/dryer
• Private, large one-car garage with storage closet
Two floor plans available:
• Two bedroom suites with ensuite baths, large closets and ocean views and flex space for office niche, pantry or wine storage
• Three bedroom, two bath; primary suite with ensuite bathroom, walk-in closets and ocean views and two bedrooms with shared bathroom




Photos and renders are for illustrative purposes only and should not be interpreted as the finished product. Features and amenities are subject to change without notice.




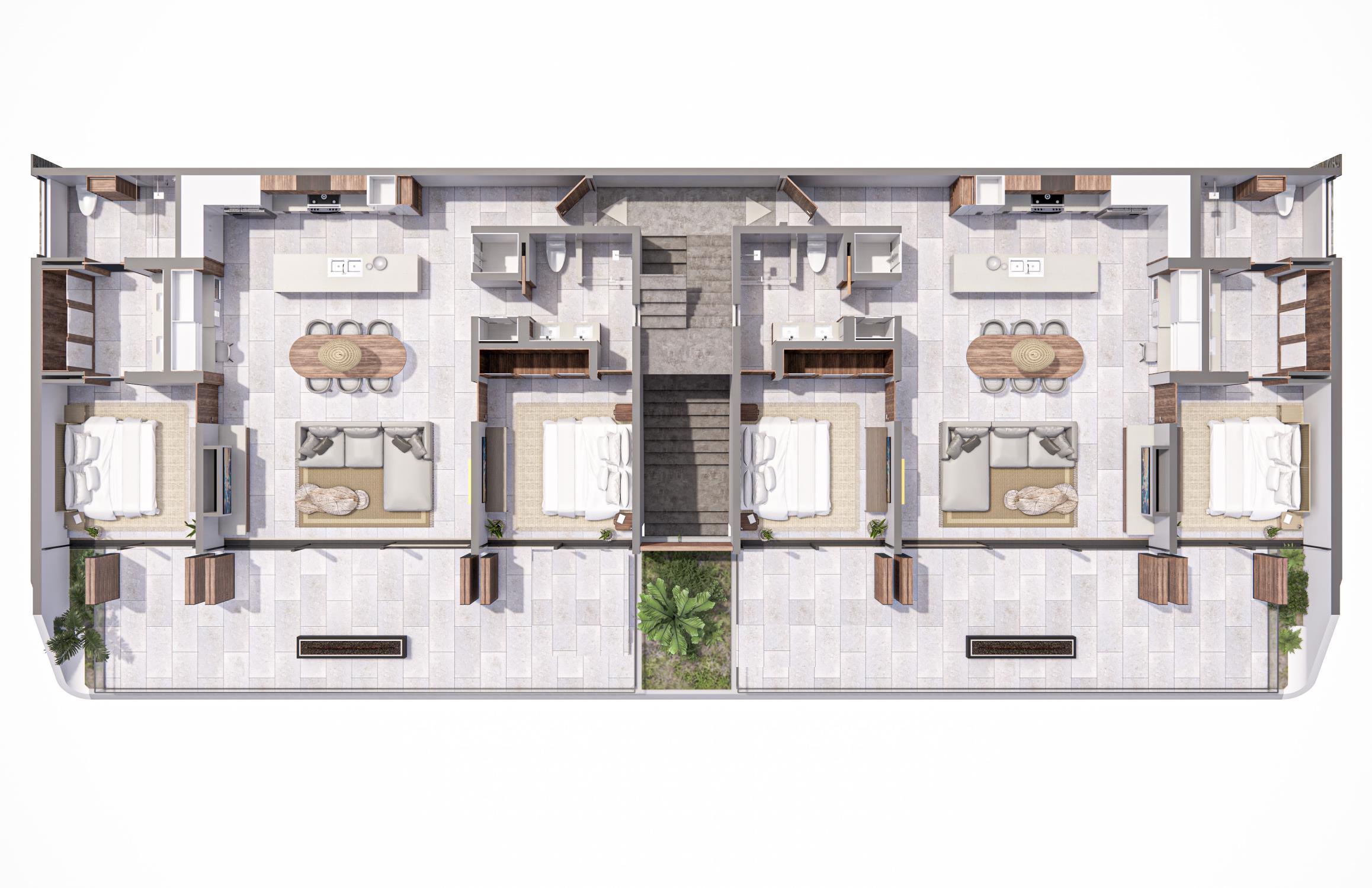


• 3,000+ sf total, approx. 1200 sf air-conditioned space, 1800+
sf outdoor living space
• Open concept living: spacious dining, kitchen area with ocean views, large terrace with firepit
• Full kitchen appliance package
• In-unit washer/dryer
• Private, large one-car garage with storage closet
• Large terrace with firepit
• Private rooftop with pergola and optional built-in outdoor kitchen
Two floor plans available:
• Two bedroom suites with ensuite baths, large closets and ocean views and flex space for office niche, pantry or wine storage
• Three bedroom, two bath; primary suite with ensuite bathroom, walk-in closets and ocean views and two bedrooms with shared bathroom

Three Bedrooms/two baths







Photos and renders are for illustrative purposes only and should not be interpreted as the finished product. Features and amenities are subject to change without notice.
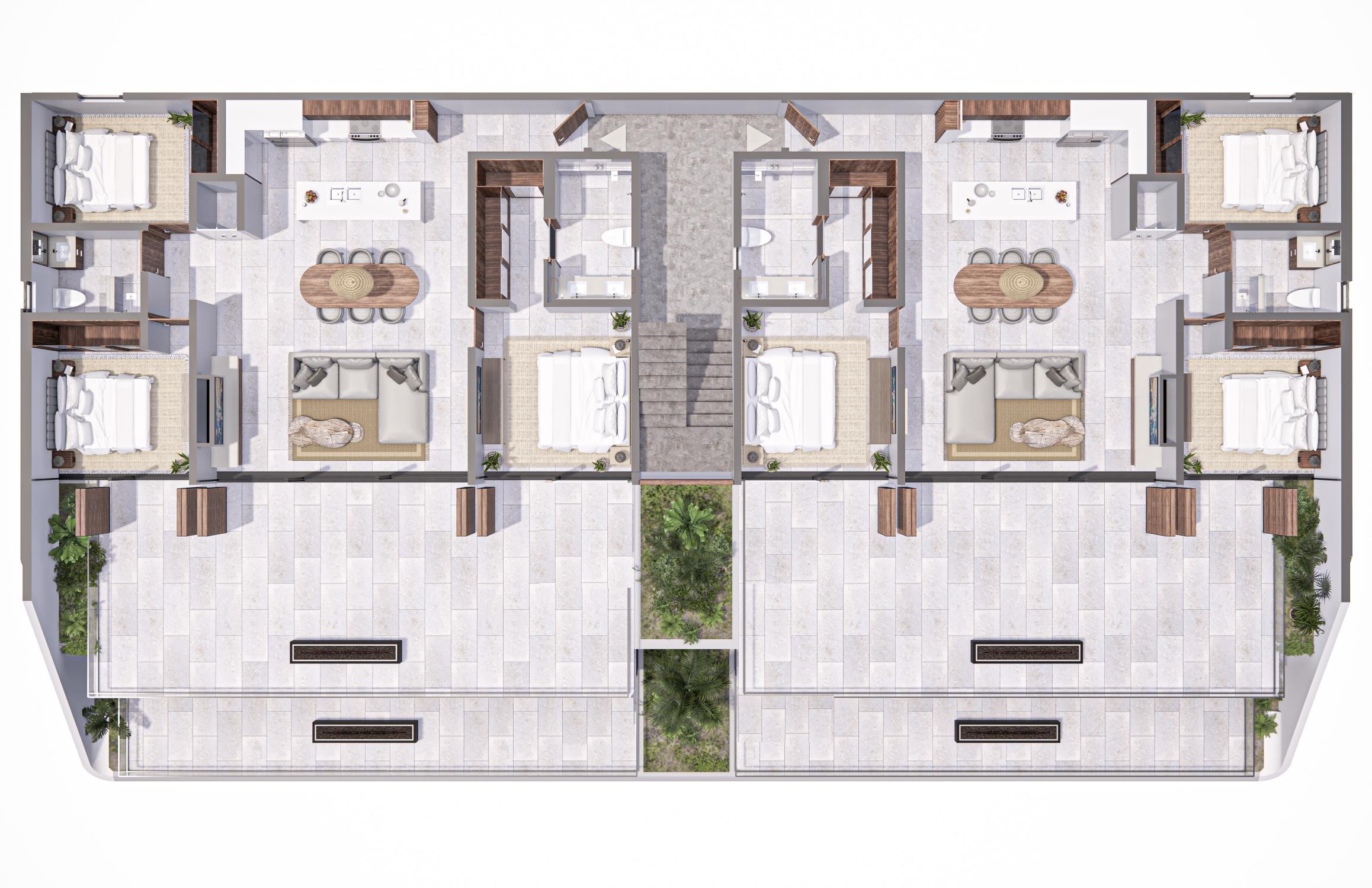


• Three-level townhouse with private rooftop and garages
• 4,500+ sf total, approx. 2,400 sf air-conditioned space, 2200+ sf outdoor space
• Open concept living: spacious dining, kitchen area with ocean views, large terraces with firepits
• Full kitchen appliance package
• In-unit washers/dryers
• Private, oversized two-car garage with storage closets, two covered guest parking spots
• Only two units available: A1 and A2
Flexible floor plans available:
• Four to five bedrooms with four to five bathrooms, depending on the layout
• Potential for lock-off suite

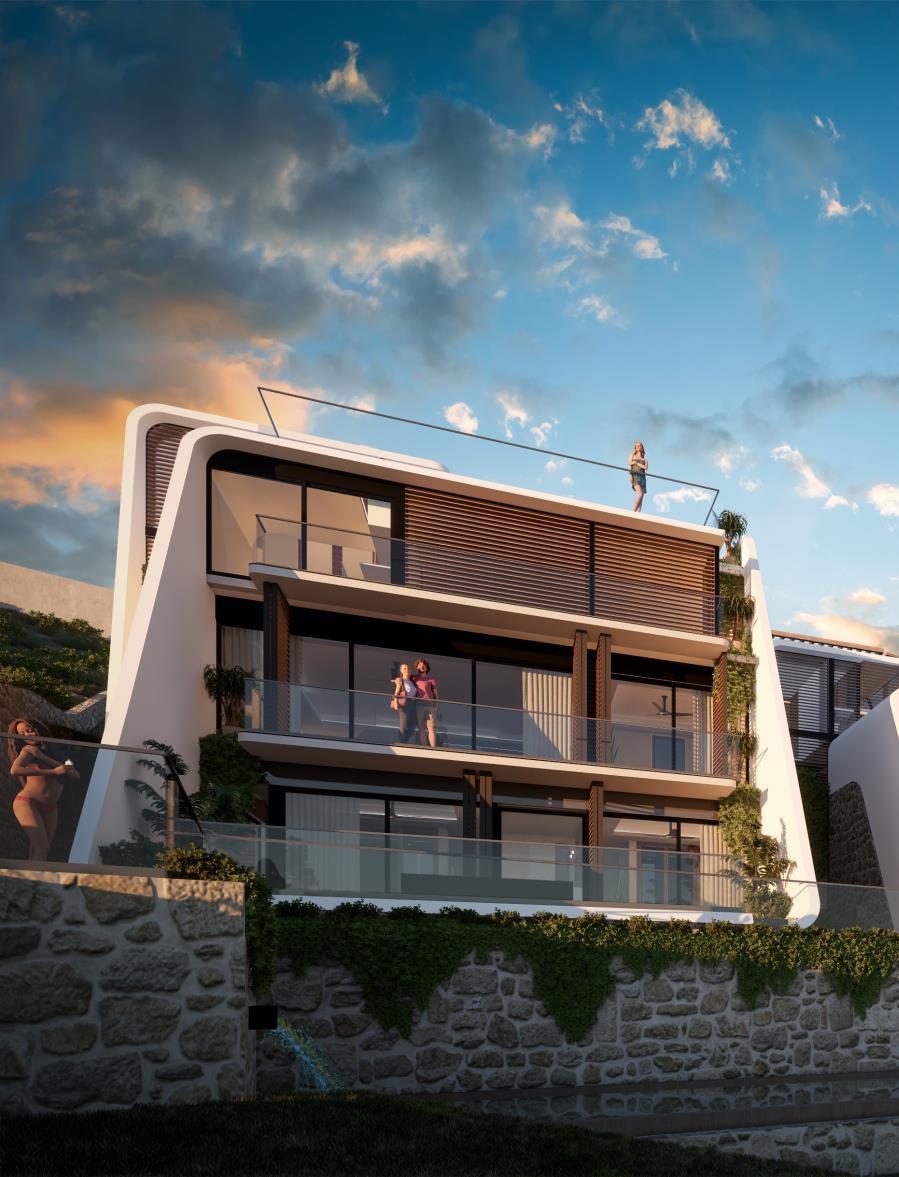
• Oceanfront row, three-level single-family home
• Three-bedroom suites with ensuite baths, walk-in closets and ocean views
• Separate office with full bath
• Full kitchen appliance package
• In-unit washer/dryer
• Private, oversized two-car garage with storage closets
• Large terraces with firepits and optional built-in hot tub
• Private rooftop including built-in outdoor kitchen and pergola
Only 1 remaining





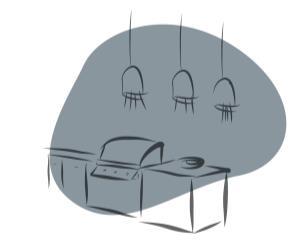

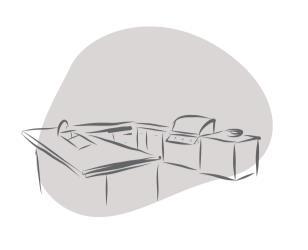



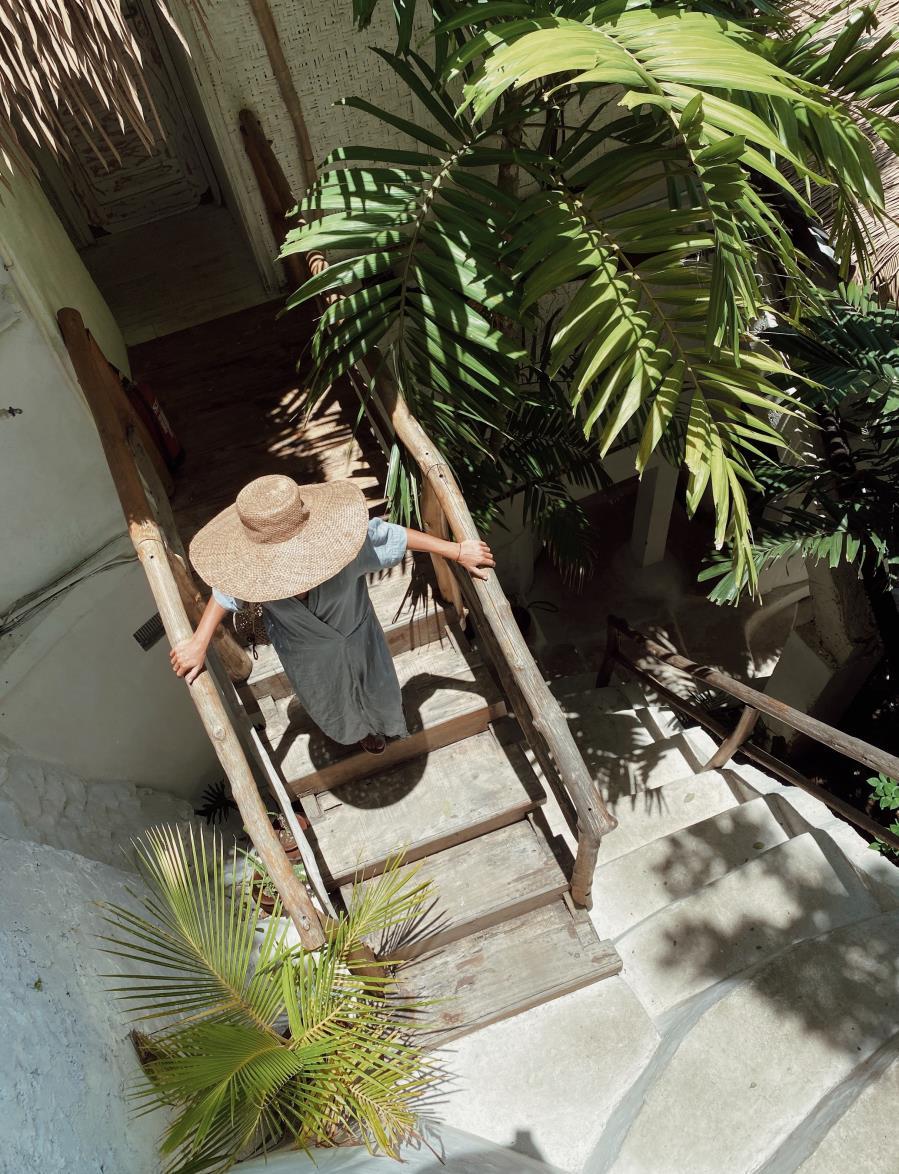
• Designed by international award-winning Sanzpont Arquitectura based in Barcelona, Cancun and Chicago, Contigo Cerritos features an international design aesthetic with an authentic local touch.
• With a passion for low-impact design and sustainability, Sanzpont designed the layout of the casitas to preserve the view sheds from the road above so that hikers and bikers can continue to enjoy the ocean views.
• To protect our fragile resources, the area’s first desalination plant will provide the water to the community, and an onsite, NSF-certified wastewater treatment plant will be converting the waste into treated water for reuse on the property’s landscaping, which will consist of the original relocated plants from the property and water saving xeriscaping.
• Our residences are built with sustainable features such as partial living roofs and solar panels, with individual solar-powered battery storage (optional) for backup power. Paths are built with permeable surfaces, allowing rainwater to seep back into the soil.
• All homes are delivered fully furnished; custom-designed, sourced and produced by Artisans throughout Mexico.

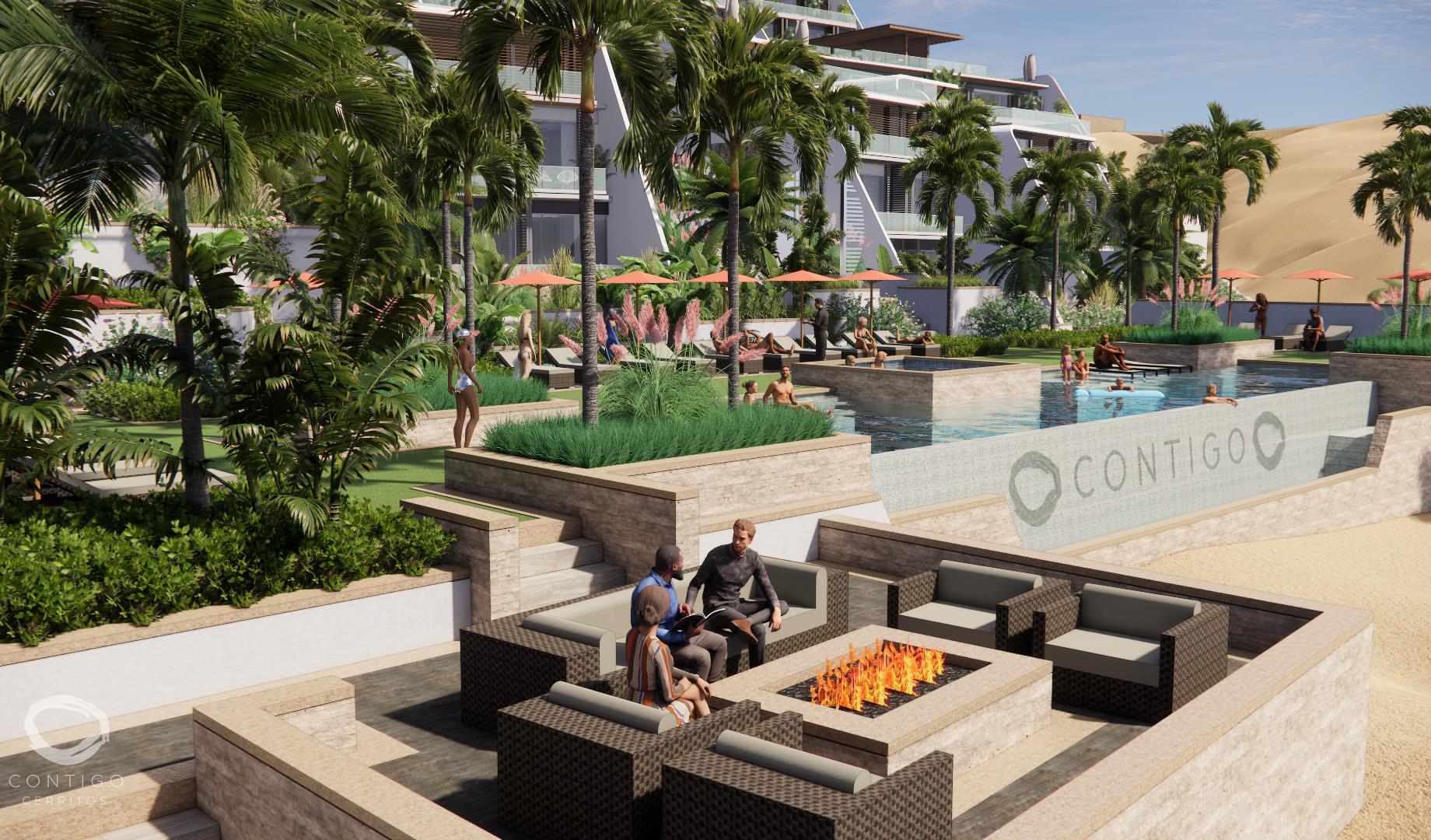
25m Lap Pool / Hot Tub Fitness Center / Yoga Restaurant / Bar
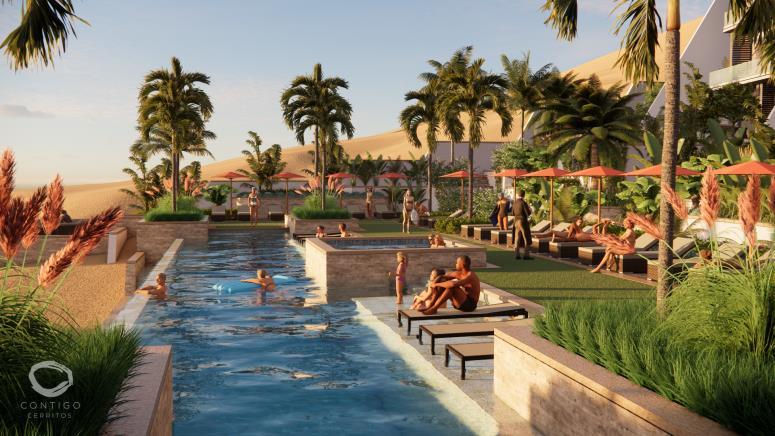
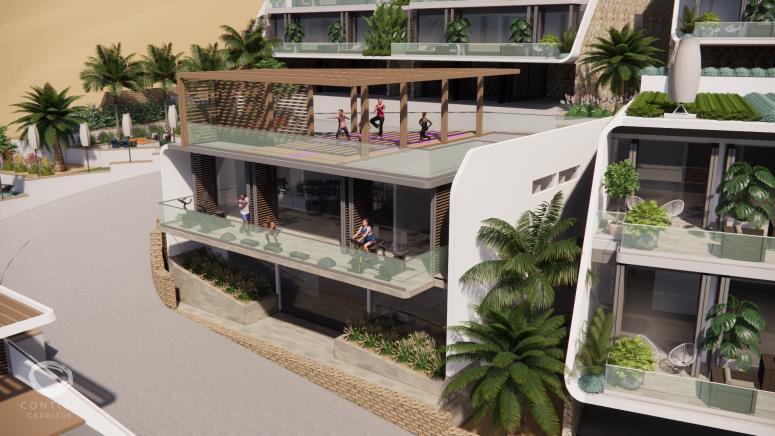
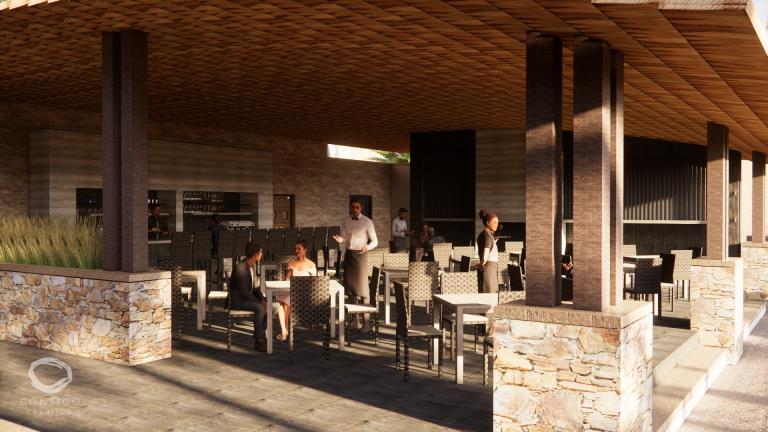

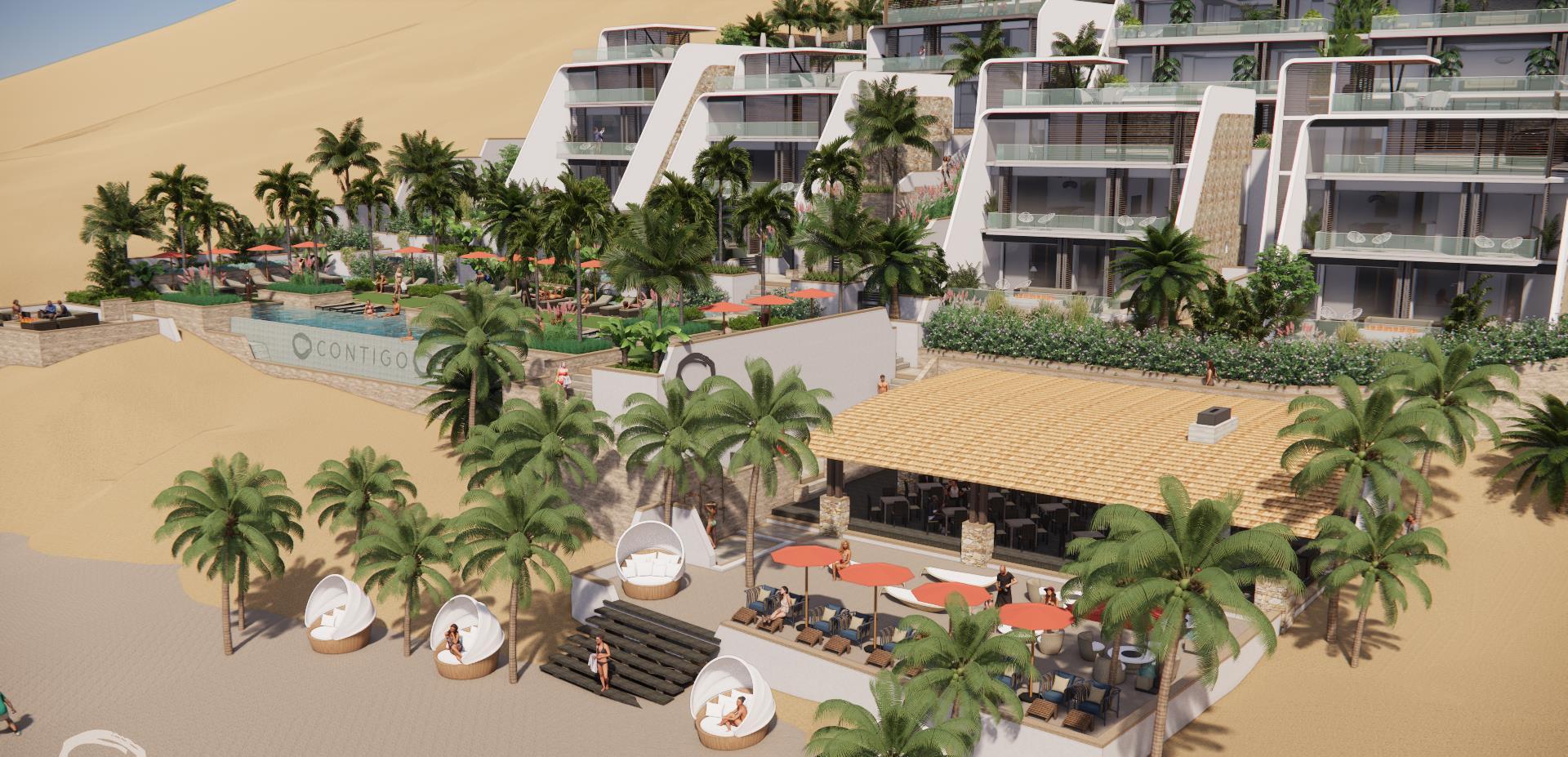
As of April 1, 2025




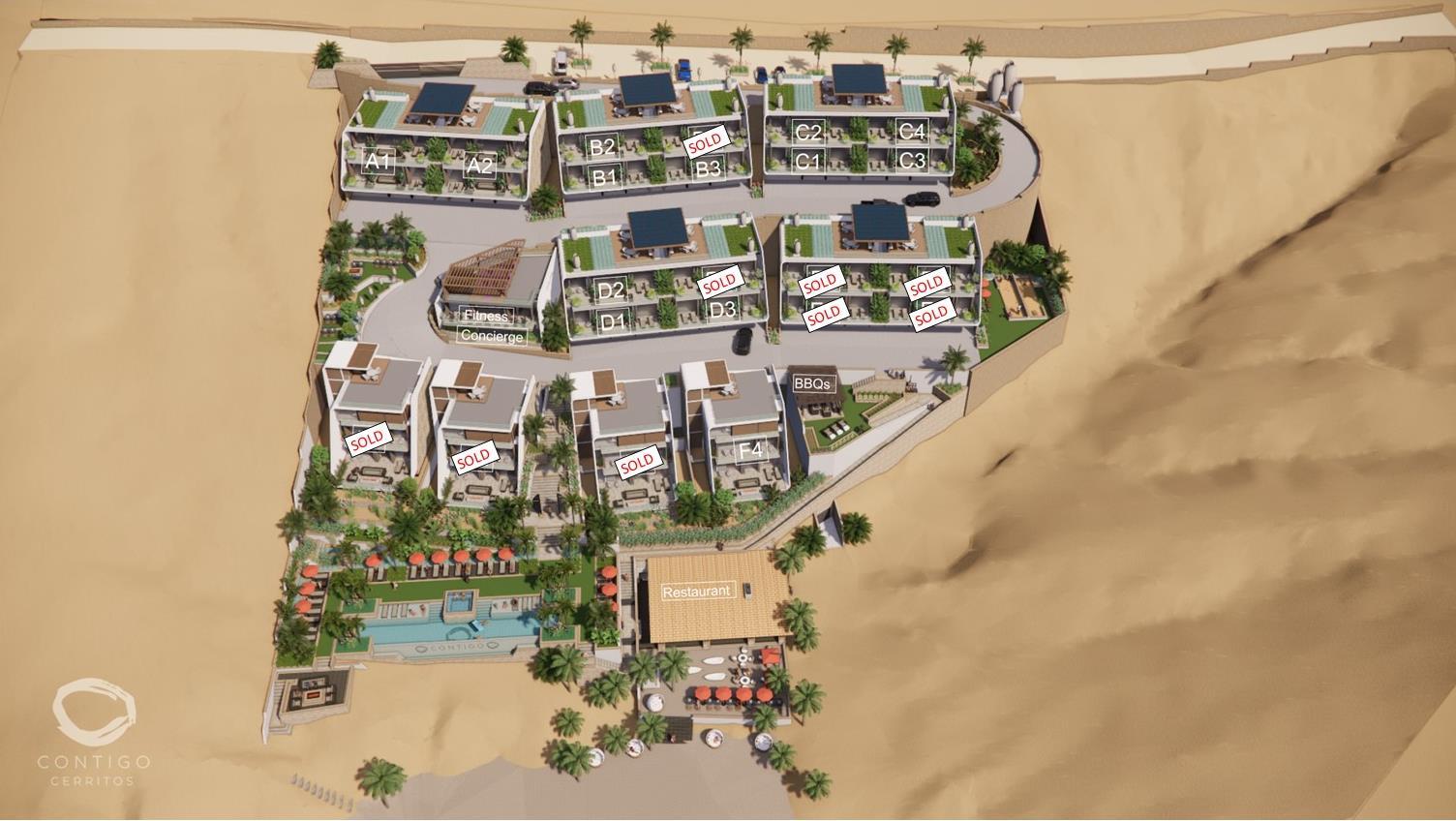
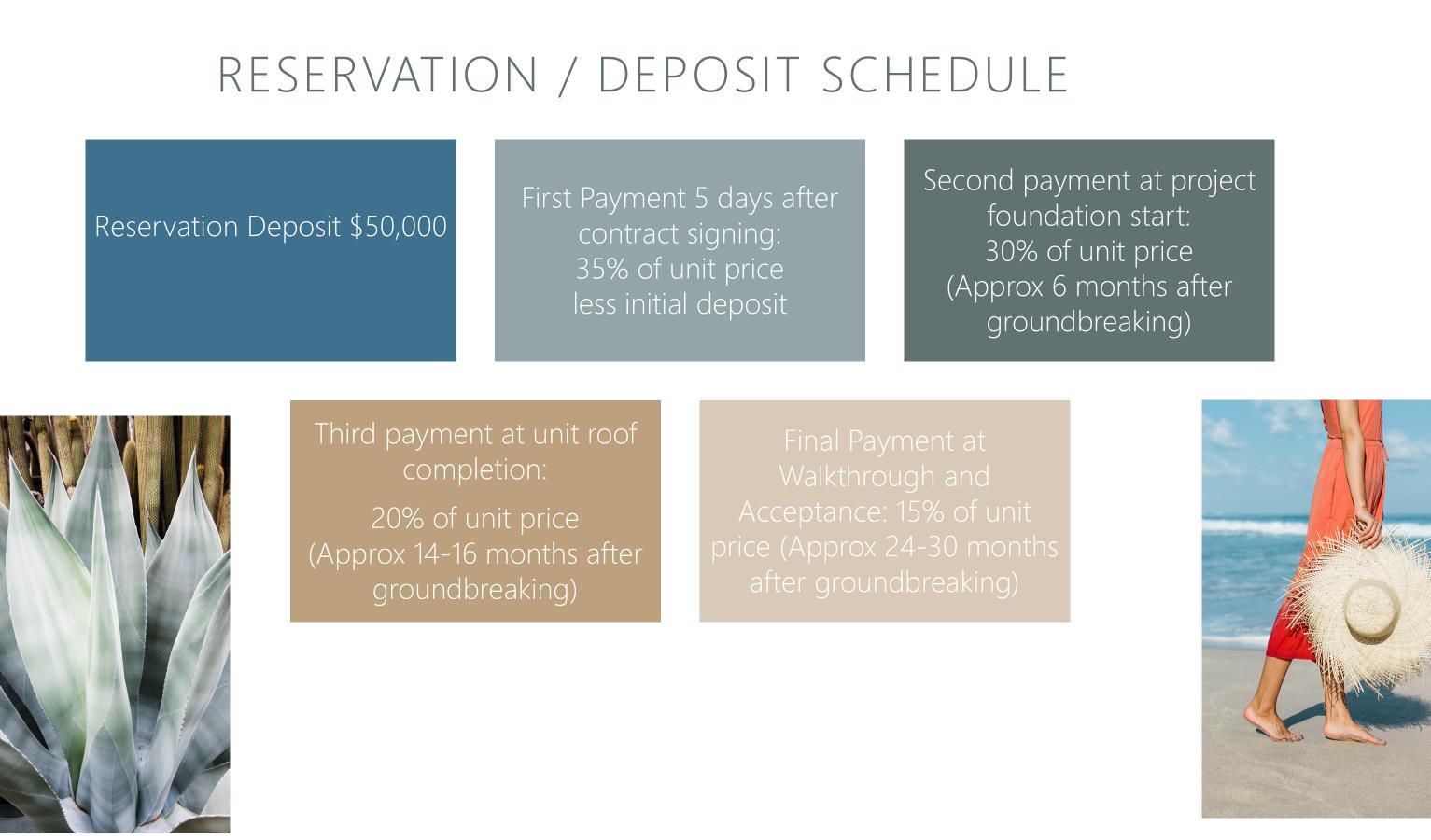

Your invitation to ocean breezes, long sunsets, and a warm welcome.
Contigo means “with you” in Spanish, and that describes the feeling of Contigo Cerritos – an intimate place and friendly community.










