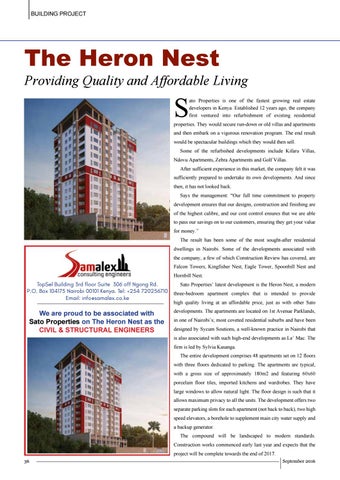BUILDING PROJECT
The Heron Nest
Providing Quality and Affordable Living
S
ato Properties is one of the fastest growing real estate developers in Kenya. Established 12 years ago, the company first ventured into refurbishment of existing residential
properties. They would secure run-down or old villas and apartments and then embark on a vigorous renovation program. The end result would be spectacular buildings which they would then sell. Some of the refurbished developments include Kifaru Villas, Ndovu Apartments, Zebra Apartments and Golf Villas. After sufficient experience in this market, the company felt it was sufficiently prepared to undertake its own developments. And since then, it has not looked back. Says the management: “Our full time commitment to property development ensures that our designs, construction and finishing are of the highest calibre, and our cost control ensures that we are able to pass our savings on to our customers, ensuring they get your value for money.” The result has been some of the most sought-after residential dwellings in Nairobi. Some of the developments associated with the company, a few of which Construction Review has covered, are Falcon Towers, Kingfisher Nest, Eagle Tower, Spoonbill Nest and Hornbill Nest.
TopSel Building 3rd floor Suite 306 off Ngong Rd. P.O. Box 104175 Nairobi 00101 Kenya. Tel: +254 720256710 Email: info@samalex.co.ke
We are proud to be associated with Sato Properties on The Heron Nest as the CIVIL & STRUCTURAL ENGINEERS
Sato Properties’ latest development is the Heron Nest, a modern three-bedroom apartment complex that is intended to provide high quality living at an affordable price, just as with other Sato developments. The apartments are located on 1st Avenue Parklands, in one of Nairobi’s; most coveted residential suburbs and have been designed by Sycum Soutions, a well-known practice in Nairobi that is also associated with such high-end developments as Le’ Mac. The firm is led by Sylvia Kasanga. The entire development comprises 48 apartments set on 12 floors with three floors dedicated to parking. The apartments are typical, with a gross size of approximately 180m2 and featuring 60x60 porcelain floor tiles, imported kitchens and wardrobes. They have large windows to allow natural light. The floor design is such that it allows maximum privacy to all the units. The development offers two separate parking slots for each apartment (not back to back), two high speed elevators, a borehole to supplement main city water supply and a backup generator. The compound will be landscaped to modern standards. Construction works commenced early last year and expects that the project will be complete towards the end of 2017.
36
September 2016
