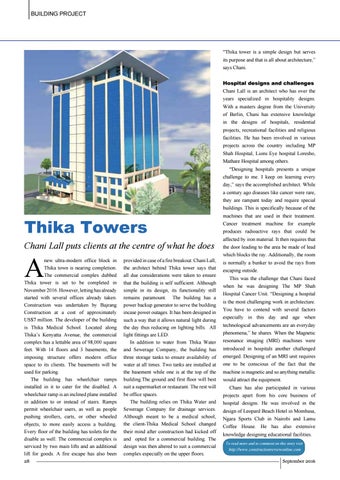BUILDING PROJECT
“Thika tower is a simple design but serves its purpose and that is all about architecture,” says Chani. Hospital designs and challenges Chani Lall is an architect who has over the years specialized in hospitality designs. With a masters degree from the University of Berlin, Chani has extensive knowledge in the designs of hospitals, residential projects, recreational facilities and religious facilities. He has been involved in various projects across the country including MP Shah Hospital, Lions Eye hospital Loresho, Mathare Hospital among others. “Designing hospitals presents a unique challenge to me. I keep on learning every day,” says the accomplished architect. While a century ago diseases like cancer were rare, they are rampant today and require special buildings. This is specifically because of the
Thika Towers Chani Lall puts clients at the centre of what he does
A
new ultra-modern office block in Thika town is nearing completion. The commercial complex dubbed Thika tower is set to be completed in November 2016. However, letting has already started with several offices already taken. Construction was undertaken by Bajrang Construction at a cost of approximately US$7 million. The developer of the building is Thika Medical School. Located along Thika’s Kenyatta Avenue, the commercial complex has a lettable area of 98,000 square feet. With 14 floors and 3 basements, the imposing structure offers modern office space to its clients. The basements will be used for parking. The building has wheelchair ramps installed in it to cater for the disabled. A wheelchair ramp is an inclined plane installed in addition to or instead of stairs. Ramps permit wheelchair users, as well as people pushing strollers, carts, or other wheeled objects, to more easily access a building. Every floor of the building has toilets for the disable as well. The commercial complex is serviced by two main lifts and an additional lift for goods. A fire escape has also been
28
provided in case of a fire breakout. Chani Lall, the architect behind Thika tower says that all due considerations were taken to ensure that the building is self sufficient. Although simple in its design, its functionality still remains paramount. The building has a power backup generator to serve the building incase power outages. It has been designed in such a way that it allows natural light during the day thus reducing on lighting bills. All light fittings are LED. In addition to water from Thika Water and Sewerage Company, the building has three storage tanks to ensure availability of water at all times. Two tanks are installed at the basement while one is at the top of the building.The ground and first floor will best suit a supermarket or restaurant. The rest will be office spaces. The building relies on Thika Water and Sewerage Company for drainage services. Although meant to be a medical school, the client-Thika Medical School changed their mind after construction had kicked off and opted for a commercial building. The design was then altered to suit a commercial complex especially on the upper floors.
machines that are used in their treatment. Cancer treatment machine for example produces radioactive rays that could be affected by iron material. It then requires that the door leading to the area be made of lead which blocks the ray. Additionally, the room is normally a bunker to avoid the rays from escaping outside. This was the challenge that Chani faced when he was designing The MP Shah Hospital Cancer Unit. “Designing a hospital is the most challenging work in architecture. You have to contend with several factors especially in this day and age when technological advancements are an everyday phenomena,” he shares. When the Magnetic resonance imaging (MRI) machines were introduced in hospitals another challenged emerged. Designing of an MRI unit requires one to be conscious of the fact that the machine is magnetic and so anything metallic would attract the equipment. Chani has also participated in various projects apart from his core business of hospital designs. He was involved in the design of Leopard Beach Hotel in Mombasa, Ngara Sports Club in Nairobi and Lamu Coffee House. He has also extensive knowledge designing educational facilities. To read more and to comment on this story visit
http://www.constructionreviewonline.com
September 2016
